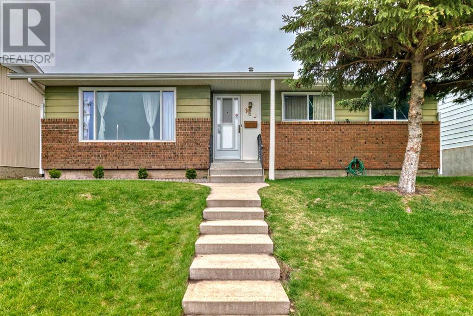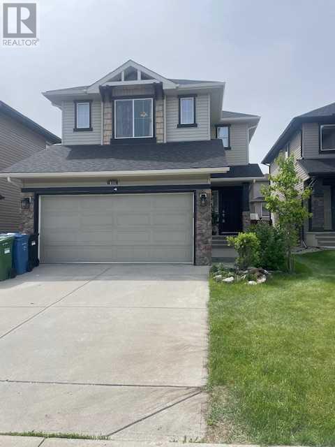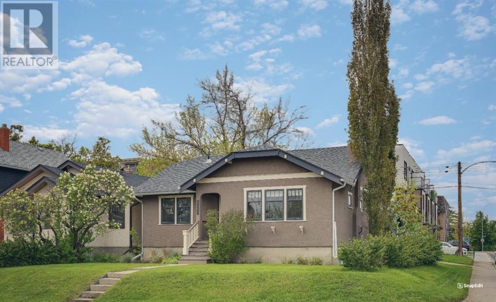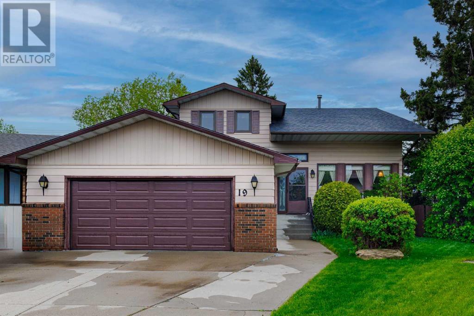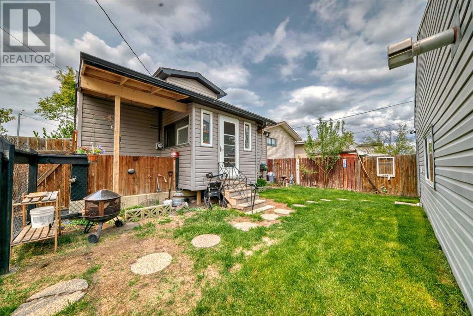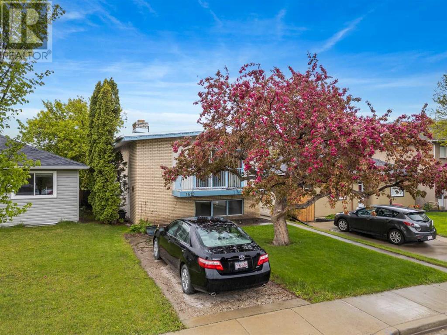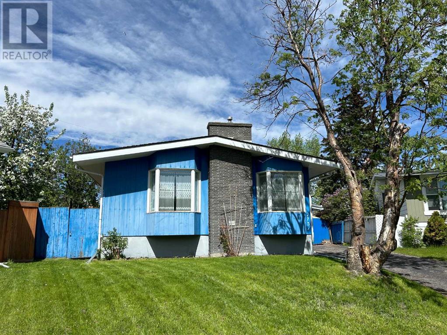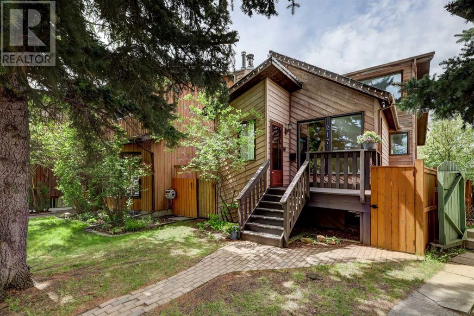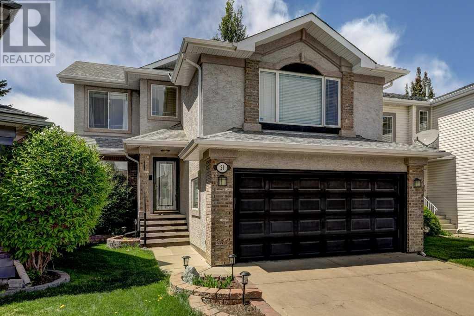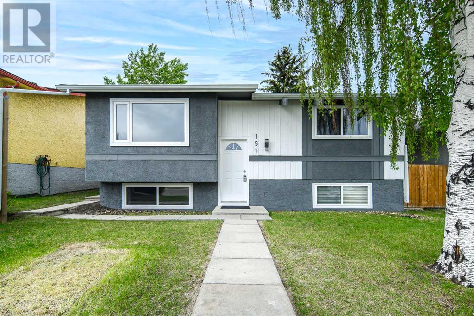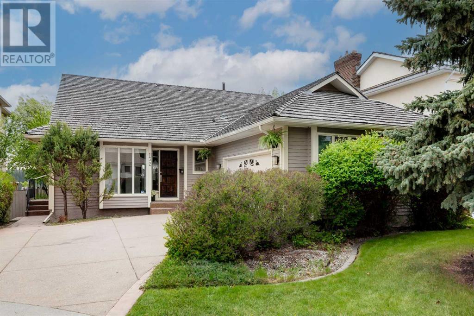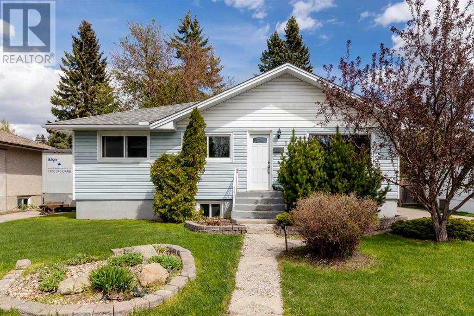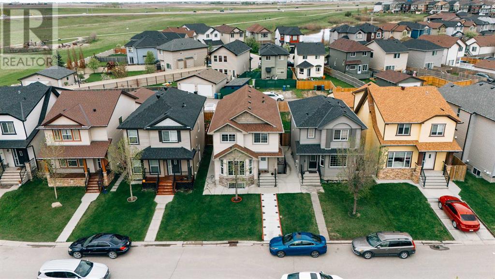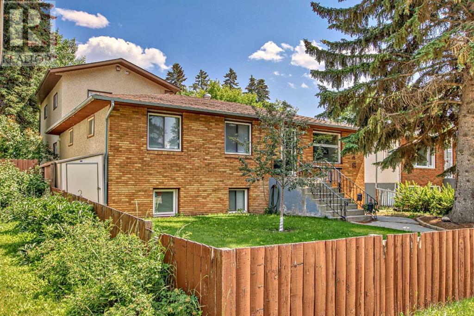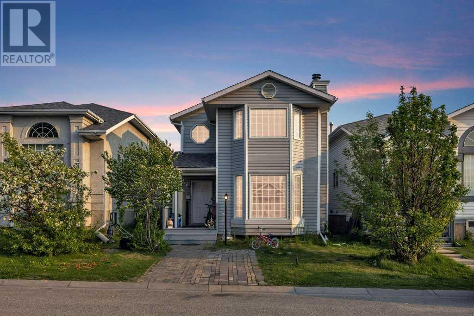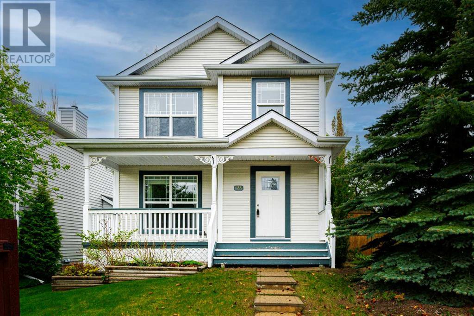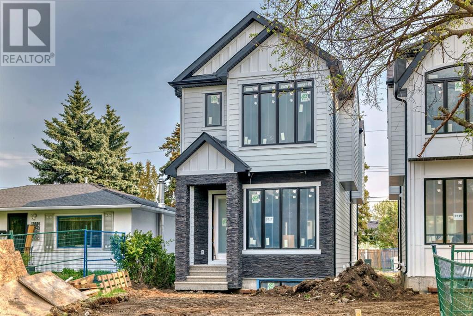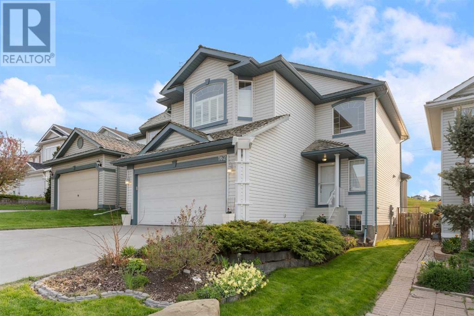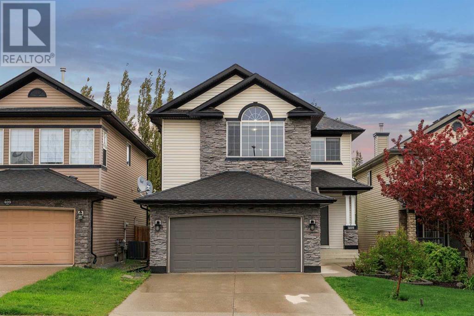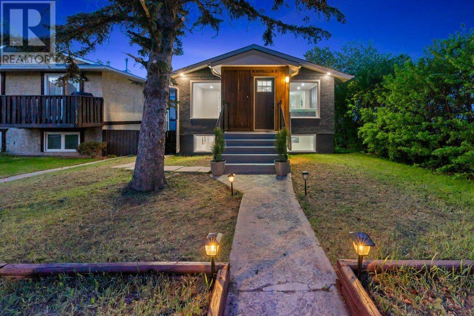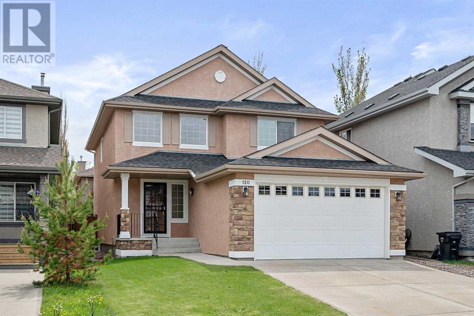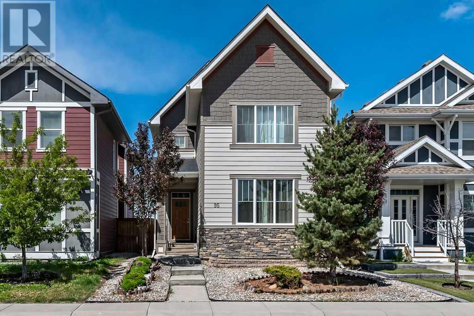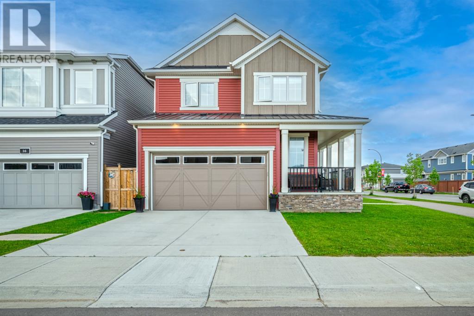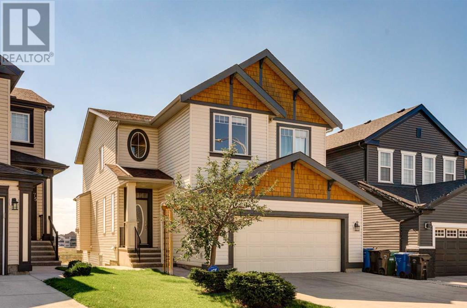LOADING
163 Rundlefield Crescent Ne
Calgary, Alberta
Welcome to this well kept home in the heart of Rundle. Located on a quiet street, close to all major shopping, schools, and amenities. Sitting on a large lot with an oversized double garage, lush garden and concrete patio. The basement is a blank canvas waiting for you to develop into a potential 2 bedroom suite. Having a perfect set up with a separate entrance and newer furnace. (id:40616)
186 Everglen Crescent Sw
Calgary, Alberta
Open House Sun May19th from 2 to 4 .Evergreen residents are usually out enjoying the trails & parks this peaceful community offers. Within close proximity to Fish Creek Park & short drives to Kananskis & Bragg Creek, Evergreen offers outdoor enthusiasts the perfect location to get out of the city with ease while enjoying the benefits of city life. This Shane Home is loaded with upgrades, including gorgeous hardwood & 9′ ceilings ,new carpet,new lights fixtures.The bonus room can be converted very easily into a 4th bedroom and has laminated flooring! The kitchen is a dream with granite counters, upgraded tile back splash, stainless steel appliances & walk through pantry/laundry room.Master ensuite was renovated w a vanity, giant soaker tub, separate shower & private toilet area.New roof shingles (2022),New Furnace &Water Tank(2019),New Fridge&Wsher&Dryer(2022) ,New Lower Deck (2023).The basement will be very easy to rent out and in same time to have the privacy neeed and bringing an extra income.The yard has a large deck with gas bbq line. Wave your kids off to school from your driveway beacuse school is just few steps away.Easy acces to Stoney Tr and short drive to Costco. (id:40616)
2501 14a Street Sw
Calgary, Alberta
This character bungalow is a rare find! Located in a choice section of Bankview, it’s positioned on a 40’ x 111’ flat lot with a bright west-exposure rear yard. Loaded with1920’s charm including a craftsman brick fireplace, keyhole arches, built-in bookcases, french doors and an adorable built-in breakfast nook. Also hardwood floors, original casing and baseboard. Lots of updates to suit a modern lifestyle…newer kitchen and baths and great basement development. Beautiful and generous living room with lots of room for seating. Adjacent library-sun room overlooks the front yard. Separate dining space to host your family and friends. Well-planned kitchen with lots of storage, workspace and a built-in breakfast nook overlooking the rear yard. Primary bedroom also overlooking the rear yard and with french doors out to a deck. Also a bright 4-piece ensuite bath. The original 2nd bedroom is now a den or home office. And off the hall is a 2 piece powder room. The lower level is fully developed with newer windows and a large family room, 2 bedrooms (one currently used for storage) and a newer 3 piece bath with walk-in shower. Large rear deck at grade. Single detached garage. Infrastructure improvements include improved water drainage on site. This location is 1 block to Starbucks and an easy walk to Daily Brett and other exciting 14th Street amenities. (id:40616)
19 Templeton Place Ne
Calgary, Alberta
Welcome to this charming and meticulously maintained home, offering over 2200 square feet of fantastic living space complemented by a fully finished basement. Nestled in a serene cul-de-sac on a large pie-shaped lot with an alley behind, this property provides ample indoor and outdoor space. Its thoughtful design and versatile layout make it perfect for families seeking comfort and functionality. As you approach the home, you’ll be greeted by an attached double car garage, which not only provides secure parking but also includes a dedicated shop space. A separate entrance from the garage leads directly to the basement, presenting an excellent opportunity for a potential basement suite development, offering privacy and convenience. Step inside to find vaulted ceilings in the front living room, with gorgeous windows, flooding the space with natural light. This warm and inviting main floor seamlessly connects the living room, dining room, and kitchen. The sunken in family room, features a cozy wood-burning fireplace, perfect for relaxing evenings. Adjacent to the dining room, the well-appointed kitchen and an eating nook provide access to the back deck and yard. Outside, the large pie-shaped lot provides ample space for outdoor activities, gardening, or creating your dream backyard oasis. The alley behind the property adds an extra layer of privacy and accessibility, enhancing the overall appeal of the home. Additionally, there is a park and greenspace across the alley and a playground at the alley on the west end of the cul-de-sac. This layout ensures easy indoor-outdoor living, perfect for summer barbecues, morning coffee, or simply enjoying the fresh air. A bedroom and 2pc bathroom on the main floor complete this main level. Venture upstairs to discover three comfortable bedrooms, including a spacious primary bedroom with a 3-piece ensuite. Additionally, the upper level features a charming loft area, ideal for a reading nook or a cozy office space, catering to vario us needs and preferences. The fully finished basement significantly expands the living space and offers a wealth of possibilities. A secondary kitchen makes this area perfect for extended family stays, entertaining, or potential rental income. The basement includes an additional bedroom, a 3-piece bathroom, and a generous family room space. Don’t miss the chance to make this delightful property your own! (id:40616)
1834 42 Street Se
Calgary, Alberta
This owner occupied home is a must see, loads of value here for the savvy investor.Excellent parcel to build on,M C 1 zoningTotal of 4 bedrooms.2 on main floor with a 2 bed self contained illegal suite in the lower level with a seperate entrance.This home is in good condition with loads of recent upgrades.Outside you have a great yard,double garage,parking pad off the front street. Property is nicely fenced and shows well. (id:40616)
1619 17 Avenue Nw
Calgary, Alberta
ATTENTION INVESTORS!! Welcome to this Capitol Hill home situated on a 30×120 RC2 lot. This home is currently illegally suited and offers both a 2 bed, 1 bath unit upstairs as well as a secondary 2 bed, 1 bath unit downstairs. The upstairs portion of the home has had some updates over the years while the basement is in its original state. With this home being so close to SAIT and just minutes from the downtown core, it will most certainly operate as a fantastic rental property. Whether you’re looking for a property that can generate some income with, or a piece of land with redevelopment potential, you will find both opportunities with this lot! (id:40616)
2731 Grant Crescent Sw
Calgary, Alberta
Discover endless possibilities with this solidly built bungalow nestled in the heart of Glenbrook, a sought-after community renowned for its charm and convenience. This well loved home boasts a large living room with gas stove/fireplace, dining area, and an inviting eat-in kitchen, alongside three bedrooms and a four pc main bath. The Master suite offers a private two pc ensuite for convenience. Venture downstairs to find a spacious recreation/games area with gas stove/fireplace, a versatile 4th bedroom (note: window is not egress rated), and a convenient three pc bathroom. DIY enthusiasts will appreciate the workshop space, perfect for tackling projects big and small. Completing this property is a single garage, ideal for storing your vehicles and outdoor gear. While this home has been a rental for some time and shows signs of wear, it presents an exceptional opportunity for renovation or redevelopment with a larger single family residence or multifamily development* The home is positioned on a GENEROUS FRONT TO BACK PIE LOT of 9278 sq. ft.; this lot offers 55% MORE AREA than a typical 50 ft x 120 ft. lot. The rear property line dimension is 120 FEET! Imagine the potential for a new triple or even quadruple garage*, perfect for car enthusiasts or those in need of ample storage space. Plus, there’s plenty of room to park your big toys! Located just a ten minute stroll from the Westgate LRT station, commuting is a breeze. Be sure to consult with your agent to explore recent sale values within the block. Don’t miss out on this rare opportunity to create your dream home or investment property in one of Calgary’s most upcoming neighborhoods.*Subject to city approval (id:40616)
217 Maunsell Close Ne
Calgary, Alberta
Welcome to this beautifully maintained single family home in the mature community of Mayland Heights. As you enter, you are greeted by the stunning high vaulted wood ceiling that adds a sense of grandeur and warmth to the space. The natural wood fireplace serves as a charming focal point in the large living room – creating an inviting atmosphere for gatherings and everyday living. The kitchen has ample cabinetry, good counter space and nice appliances. It flows seamlessly into the dining area, making meal preparation and entertaining a joy. There is also a 2pc bathroom on this floor. The upstairs bedroom is a true sanctuary, featuring its own private balcony with unobstructed city views. This unique space is flooded with natural light, creating a serene and inspiring environment. Whether used as a bedroom, an incredible home office, or a creative studio, the “loft” space offers versatility and privacy. The lower level offers two spacious bedrooms, which could easily be converted back into three bedrooms if desired. A well-appointed 4-piece bathroom ensures convenience and comfort. This level also includes a laundry area and a utility/storage room, providing ample space for all your household needs. Step outside to a massive deck perfect for summer barbecues and relaxing while enjoying stunning city views. The large pie-shaped lot is beautifully landscaped, featuring a sun-filled garden space and a spacious double detached garage. Recent upgrades include new premium engineered hardwood flooring and fresh carpeting. The entire home has been freshly painted, creating a clean and inviting atmosphere. Additionally, the new furnace and air conditioning system provide efficient climate control, enhancing year-round comfort. These thoughtful upgrades make this home move-in ready, offering both aesthetic appeal and functional improvements. Located within walking distance to schools, parks, and amenities, and with easy access to downtown Calgary, this home offers the perfect blend of convenience and tranquility. Don’t miss the opportunity to make this exceptional property your own. (id:40616)
21 Harvest Park Court Ne
Calgary, Alberta
Fantastic opportunity to live in the heart of Harvest Hills in a cul-de-sac walking distance to k-9 Catholic school. This is a fully developed home with 2590 sq feet of living space, with new air conditioning and a new furnace. This welcoming home with great curb appeal has a spacious entrance leading into the kitchen with central island, granite counters, stainless appliances and views of the lush, treed yard. Off the kitchen is the dining area and spacious living room and there is also a full bathroom on the main level. Light and bright with hardwood throughout the main level. Upstairs is a huge bonus room with cozy fireplace for hanging out with the family for movie nights or entertaining friends. The 3 bedrooms upstairs are all a great size and the main bathroom and ensuite have been beautifully updated. The primary features a balcony to enjoy a quiet momemt, some sun, and the backyard. The ensuite features a huge walkin shower with lots of jets! The lower level is another great space with a huge family room, bedroom and the laundry and storage area. This commuity is surrounding by amenities and offer great access to major roadways. Overall this home is 10/10 and worth checking out today! (id:40616)
151 Marbank Way Ne
Calgary, Alberta
Location, Location, Location! Take a moment to introduce yourself to your new home. This four-bedroom, 2-bathroom bi-level is set in a quiet cul-de-sac in the heart of the NE. Just a two-minute walk to the nearest convenience store and only a ten-minute walk to the Marlborough LRT platform. With a 5 minutes’ drive you are at the Peter Lougheed Hospital or well on your way out of town with access to the Trans-Canada highway just a moment away. For the younger families you have both public and private elementary schools just a few blocks away and an open space park less than a block away on the same side of the street for your youngsters to experience. For the working family there just might not be a better choice with fresh paint inside and out, open concept, vinal / laminate flooring, and five new stainless-steel appliances throughout. Granite Counter top. Interconnected smoke – CO2 detectors and legal egress windows in the legal developed basement make for a recreation room to rent out for that needed second income and a laundry sink in the laundry room. A large south facing living room window brings in plenty of natural light gently filtered by the large, 5 new appliances. full grown birch tree. The large, fenced back yards has a built up 24ft x 24ft graveled parking pad and two sheds to help store your lawn tools. A large concrete and block pad affords plenty of space for backyard barbecues and family time. This is not your new house; this is your new home!!! (id:40616)
132 Woodhaven Crescent Sw
Calgary, Alberta
Fish Creek is your backyard. Enjoy the spectacular views of our Provincial Park and the Rocky Mountains from the comfort of your lovely sundrenched south deck. Beautiful big bungalow features a lovely family friendly floor plan. There’s an elegant living and dining room on one side, with soaring vaulted ceilings, great for entertaining, with the kitchen and family room on the other. Popcorn is for eating not for ceilings. The stipple was removed and pot lights added. Appliances have been updated. Furnace and Central Air installed in 2022 + 2023. The family room features a cozy gas fireplace and access to south deck. The deck has an expansive awning to allow you to enjoy long summer days in comfort. Gas lines were added for BBQing and an outdoor fireplace. Kids will like their bedrooms while the parents enjoy their private retreat with a spa-like 6 piece ensuite. The lower level doesn’t feel like a basement as there is excellent light where you want it. In the centre you’ll find a great place to gather and watch a movie or two. The bedroom and adjoining bathroom makes a nice guest room or nanny suite. There is even a space for a small second kitchen should that need arise. The other 2 big rooms are awaiting your desires: home gym, office, hobby room, play room, rec room…whatever. The choice is yours to use these versatile spaces. Did I mention that this home for a lifetime backs onto Fish Creek Park with access to walking and bike trails that you could take to circle the city? You’re a hop, skip and a jump to Buffalo Run Costco with the cheapest gas in the city. Amenities keep growing in the area. Don’t miss out on this unique opportunity. (id:40616)
12 42 Street Sw
Calgary, Alberta
This property is located in the highly sought after community of Wildwood, on a lovely and quiet street, just a short walk to the Elementary School, Community Hall, playground and sports fields. The home is well maintained, with several updates, neutral decor and offers the space and floor plan perfect for a family. The kitchen and dining area have been opened up, creating a spacious, more open floor plan and there are hardwood floors through out most of the main floor. In the kitchen you’ll enjoy the plenty of natural light, updated wood cabinets, stainless steel appliances, and an abundance of storage and counter space. Currently on the main floor, there are two bedrooms and an office, which had previously been the third bedroom, as well as a full 4 piece bathroom. Head downstairs to find a fully developed lower level, which includes a large family/rec room, 3 pce bathroom, utility/laundry room and the option of two additional bedrooms or perhaps an office, craft room or work out area, and additional storage. The lots are large in this community, and this one could easily accomodate a redevelopment or a number of possibilities with city approval. There is a single detached garage accessed from the front street and a carport off the alley offering additional parking options. Roof shingles on both the house and garage were replaced in 2010, Furnace and Water Heater were replaced in 2013 and almost all windows with the exception of the front have been replaced. (id:40616)
215 Saddlebrook Circle Ne
Calgary, Alberta
Welcome Home, A Must See , Priced to Sell ,Just like a brand new house, 1669 SQ two Story house, Built in 2010 , 5 bedroom 3.5 Bathrooms, Fully up Graded , separate entrance Professionally Built, Fully Land Scaped Front and Back Yard, oversize garage, Main floor living room and Family room , stainless steel Appliances, tiles on kitchen floor, dining and entrance area, tile back splashes in the washrooms and kitchen. Master bedroom is the Biggest you will find in this area, with Walk-in Closet and 5 Pc Ensuite bathroom , Second and third bedrooms are huge with closets, this House let’s in Lots of Natural Light, Huge Deck at the Back, Non Pet, Non Smoking Home, Close to all amenities , Bus stop , schools , Shopping and the Brand new LRT Saddle ridge Train Station , Come take a look at today , you won’t be disappointed with one , Call the Listing Agent for Easy Showing, Shows 10/10. (id:40616)
1448 Remington Road Ne
Calgary, Alberta
INVESTOR’S DREAM OPPORTUNITY! And, what a location… this UNIQUE home is one of the largest character homes in Renfrew with over 2100 sq ft above grade. This large home has been split into 4 illegal suites. Main illegal suite in front features original hardwood flooring throughout, character designer ceilings, & a large living room with a large window facing west. The kitchen has white cabinets with an L-shaped island for plenty of counter space. Appliances consist of microwave hood fan, stove, fridge, dishwasher. There is a large nook area with a separate door to the back deck. This upper unit features 3 spacious bedrooms with plenty of closet space & 4 pc bath. There is a washer & dryer connection upstairs if a person chooses. Lower level has its own entrance & has large windows for plenty of light. Open concept from the kitchen to the living room area, two spacious bedrooms, walk through 4pc bath that has an entrance from the living room & also from the master bedroom. Barn door was added to give privacy to the toilet area. Washer & dryer downstairs in the utility room. Appliances consist of stove, fridge, hood fan & portable dishwasher. In the rear of the home there is a large addition that features two more illegal suites. Rear lower level has its own entrance & features an open concept from the living room to the kitchen area. There is a large master bedroom with 4 pc ensuite & its own separate washer & dryer. Kitchen has plenty of cabinets, an island, tons of light with big windows. Appliances consist of stove, fridge, hood fan, portable dishwasher. There is a large patio with south-facing sun to add to the unit’s delight. Upper illegal suite has its own private deck. Walk into an amazing unit that has upgraded maple hardwood flooring throughout. Open concept from the living room to the dining room & kitchen area. There is a door that connects to the unit in front. The unit in the back can have two bedrooms or can have 1 bedroom depending if the buyer needs th ree bedrooms in front or two bedrooms in the back. Upgraded backsplash, quartz countertops, large spare room on the main level. Kitchen appliances feature a stove, fridge, dishwasher, microwave hood fan. Upstairs features a gorgeous master suite with hardwood floors, private sink in room to use if the master ensuite is in use. Master bedroom has 4 pc ensuite as well as a large closet & separate small balcony for a nice quiet glass of wine in the evening. The most exciting upgrade to this amazing home is a huge 3-car garage in the back that is completely drywalled & insulated. This is a dream garage for anyone. There is also poured concrete on the side for 2 more cars to park. This gem is located on one of the most beautiful tree-lined streets in the community. Close to all schools, community center, amenities, public transit, parks, walking paths & only mins to the river & the downtown core. Easy access to HWY1, Deerfoot Trail & Memorial Dr C train. What an opportunity here…FULLY FURNISHED??? POSSIBLE. (id:40616)
215 Costa Mesa Close Ne
Calgary, Alberta
Welcome to this Delightful starter home, perfect for first-time buyers or those looking to downsize. With its charming curb appeal, brand new roof installed in 2023, and well-manicured yard, this property stands out. Inside, the spacious living room features a beautiful brick fireplace and an open-to-above foyer, creating a grand and inviting entrance. The main level’s open layout is perfect for entertaining, with a cozy kitchen and an expansive deck ideal for summer BBQs. Upstairs, you’ll find three generously sized bedrooms and a full bath. Meticulously maintained, the home is bright, clean, and move-in ready. Parking is convenient with a rear parking pad and street parking, plus room to build a garage. The basement includes an illegal bachelor suite with a combined living and kitchen area and a full 3-piece bathroom. This versatile, functional home is a must-see and ready for you to make it your own! (id:40616)
125 Tuscany Drive Nw
Calgary, Alberta
Situated on an oversized corner lot, this charming home boasts 3 bedrooms, 2.5 baths and an oversized double car garage! This lot is exceptional for the location showcasing a fully fenced backyard, an expansive outdoor space featuring a large patio, ideal for outdoor dining, and a cozy fire pit area, perfect for gathering with friends and family. Step inside to discover a well appointed kitchen. The kitchen is a delight, equipped with stainless steel appliances and ceiling-height cabinetry that provides ample storage. The island, with its breakfast bar seating, offers a casual dining option. A corner pantry adds convenience, while the open layout seamlessly connects the kitchen to an inviting eating nook. This bright nook, with its large window, floods the space with natural light and provides a delightful view of the back deck. The living room, also on the main floor, boasts an open and bright design, complemented with large windows that overlook the charming front porch. Upstairs, the home continues to impress with a generously sized primary bedroom featuring a 4-piece ensuite bathroom. Two additional good-sized bedrooms and a second 4-piece bathroom offer ample accommodation for family or guests. The fully finished basement expands the living space significantly. A sizable family room provides a versatile area for movies, games, or relaxation. Additionally, there are two spacious dens in the basement, one of which can easily be transformed into an office or an extra bedroom, catering to your specific needs. Additional features include a new roof in 2023. Close to schools, walking paths and all amenities, this delightful abode is waiting to welcome you home! (id:40616)
3717 2 Avenue Sw
Calgary, Alberta
WELCOME HOME to SPRUCE CLIFF! This BRAND NEW EXECUTIVE Home in the Inner City Showcases a Spacious Layout and High Ceilings Throughout! Beautiful Dining Room with Large Windows next to your Well Appointed Chef’s Inspired Kitchen which Features Stainless Steel Appliances including a Wine Fridge, Quartz Countertops with Expansive Island and Ample Cabinetry. Enjoy your Custom Finished Living Room with a Gas Fireplace, Built-ins and steps out into your South Facing Back Yard. Led Lighting in Stairs leads you to the Upper Level which Boasts a Luxurious Primary with Custom Built-ins and Feature Wall plus a Walk-in Closet and Spa-Inspired Ensuite with Heated Floors. Custom Shower, Double Sinks, and a Soaker Tub! 2 Additional Full Sized Bedrooms, 4 pc Bath and a Convenient Upper Laundry! Enjoy your Custom Theatre Room with Built-ins Wet Bar with room for an additional Bar Fridge. A 4th Bedroom & 4 pc Bath Complete this Floor! Love your Back yard with a South Facing Deck with BBQ Gas Line, Fully Landscaped and Fenced for your Enjoyment and Entertainment needs. All of this and a large Double Detached Garage for your convenience and Storage needs. Quick and Easy Access to Edworthy Park, Hiking and Biking Trails, Westbrook C-Train, Downtown, Mountains, Shopping and so much more! SPRUCE CLIFF is a QUIET, HIDDEN GEM! MAKE YOUR MOVE TODAY & WELCOME HOME! (id:40616)
162 Valley Ponds Crescent Nw
Calgary, Alberta
Welcome to your dream home at Valley Ponds Crescent! This stunning property greets you with double attached garage and colorful landscaped gardens leading into a grand foyer with 20-foot ceilings, vinyl flooring, and a multi-tier chandelier. The open floor plan seamlessly blends the many formal and informal dining spaces that is currently set to accommodate over 20 people! Perfect for entertaining or large family gatherings. The kitchen features custom cabinetry, built-in pantry, stainless steel appliances, quartz countertops, and recessed lighting.The living room offers a large window overlooking the landscaped yard, a corner gas fireplace, and a convenient main-floor laundry with premium washer and dryer. The two-piece bathroom features a new sink, and faucet, and the upstairs main bathroom has been updated with a new tile shower, sink, and faucets.Step outside to discover three separate west-facing spaces: a sun deck perfect for lounging and enjoying views of the valley, a BBQ and fire pit area with a pergola, and a 200-square-foot screened dining enclosure for maximum outdoor enjoyment. The beautifully maintained gardens enhance the outdoor living experience, providing serene and picturesque evenings.Upstairs, the three spacious bedrooms feature fresh carpet and updated lighting. The bonus room is bright and airy with a built-in entertainment unit. The primary bedroom boasts large windows overlooking the greenspace, and a walk-in closet leading to a renovated ensuite bathroom with heated floors, a tiled shower, and a soaking tub.The partially finished basement offers potential for future development. Located in beautiful Valley Ridge, this home offers convenient proximity to downtown Calgary and quick access to the mountains. Properties that have all these amenities and back onto green spaces are a rare find in Valley Ridge, making this an exceptional opportunity. Don’t miss out on making this incredible house your home! (id:40616)
405 Kincora Drive Nw
Calgary, Alberta
Welcome to Kincora, Calgary! Nestled in a serene community renowned for its extensive walking pathways perfect for leisurely strolls, jogging, or cycling, this beautiful home offers an unparalleled lifestyle filled with natural beauty and convenience. On the market for the first time, this immaculate property boasts a stunning 2230 sqft above-grade living space with a fully finished basement and Air Conditioning for those hot summer days! Built in 2004, this home exudes timeless elegance and modern comfort with features such as tall ceilings, oversized windows that flood the home with natural light, and a private backyard ideal for relaxation and entertaining guests. Recent updates include new luxury vinyl plank floors, a freshly painted basement, a walk-in pantry, stainless steel appliances, and a landscaped yard. The upper floor features a master bedroom with a walk-in closet and a 5-piece ensuite with shower jets, two spacious bedrooms, a 4-piece bath, and a family room with a remote-controlled ceiling fan open to the living room below. The almost 15-feet windows in the living room have remote-controlled blinds for easy access and convenience. The fully developed basement includes an entertainment room, office, and a 3-piece bath.The community offers convenient access to grocery stores like VS Canada-Japanese Retail (1 min), Calgary Co-op Creekside Food Centre (5 mins), and H-Mart (8 mins). Nearby cafes include Friends Cafe (11 mins), RAM CAFE (10 mins), and Good Earth Coffeehouse Crowfoot Crossing (15 mins). Savor delicious meals at local restaurants such as barBURRITO (5 mins), Vietnam Palace Grill & Noodle House (5 mins), and Taco Bell (4 mins). Enjoy recreational activities at Sallamie Park (2 mins), Kincora Glen Park (3 mins), and Hamptons Park (11 mins). Proximity to excellent educational institutions includes Hidden Valley School (7 mins), Valley Creek School (7 mins), and Robert Thirsk School (12 mins). Additional amenities include the nearest hospital, Walk-in Clinic at Walmart Sage Hill by Jack Nathan Health (6 mins), easy access to public transit with the nearest bus stop at WB Kincora DR @ Kincora HT NW (1 min) and Dalhousie LRT Station NB (16 mins), and essential services such as Calgary Police Service District 7 – Country Hills (10 mins) and Symons Valley Fire Station No. 40 (5 mins). This Kincora gem is more than just a house; it’s a place to call home. Don’t miss out on this rare opportunity to own a piece of tranquility in one of Calgary’s most sought-after communities. Contact us today to schedule a viewing! (id:40616)
4608 70 Street Nw
Calgary, Alberta
>> THIS IS THE ONE << This exquisitely RENOVATED detached home with LEGAL suite is a fantastic opportunity for a first time home buyer or those seeking a mortgage helper! Perfect starter home for new buyers to live upstairs while having passive income from the legalized suite! Plus maximize your investment with future development potential, the lot is large enough to build a second property and create a four-plex (subject to City approval). Over 1719 square feet in this home, it features a modern and clean design, open concept layout, a separate entrance to both suites, luxury LVP throughout and individual laundry facilities. This home offers a total of 4 bedrooms & 2.5 bathrooms (2 bedrooms & 1 bathroom in the walk-out basement). The spacious main level is finished with a trendy feature wall that adds a touch of style to the living area. Tons of upgrades including all new appliances, recently upgraded furnace, new facia, soffits and gutters, new fence & railings. Most of the home has been outfitted with new windows creating a bright and airy interior, this home is move in ready and sure to appeal to growing families or those looking for a mortgage supporter. Perfectly positioned in the heart of the historical & charming Bowness, steps from a local playground, a short commute to downtown & a quick drive to the mountains. The property sits on a massive lot, with tons of space for outdoor activities and includes an oversized double garage along with an additional parking pad which can easily accommodate multiple vehicles or an RV. Don’t miss out on this prime opportunity! (id:40616)
120 Everwillow Park Sw
Calgary, Alberta
This IMMACULATE 2 Storey HOME has 2200.21 Sq Ft of DEVELOPED SPACE, 3 BEDROOMS, 2.5 BATHROOMS (incl/EN-SUITE), a DOUBLE ATTACHED GARAGE (partially insulated), a NEW Asphalt Shingles (2023), a 20’0” X 15’0” PATIO, + 1138.42 of Undeveloped Basement on a 4219 Sq Ft LOT only 4 Houses from PARK, in the Community of EVERGREEN!!! The GREAT CURB APPEAL starts w/LOW-MAINTENANCE Landscaping, + an INVITING Front Porch where you can enjoy your morning coffee as the sun rises or watch the world go by in the evening; it is the perfect spot to CONNECT w/FRIENDLY NEIGHBOURS or simply savor a QUIET MOMENT of REFLECTION. Upon entering the SPACIOUS Tiled Foyer that has 17’ VAULTED CEILINGS, you see the NATURAL LIGHT coming in from the Windows. There is FRESHLY PAINTED WALLS throughout, NEW LIGHTING FIXTURES, HARDWOOD Flooring, + the stairs leading up to the Upper Floor. The CONVENIENT 2 pc Bathroom, + the 8’5” X 8’0” LAUNDRY/MUD Room that leads out to the Garage. Moving through the Main Floor; is the Dining Room/OFFICE, offering AMPLE space for hosting dinner parties or special occasions w/LIVELY CONVERSATION. The ELEGANT Living Room beckons w/Corner GAS FIREPLACE as the flickering flames cast a WARM GLOW throughout, CREATING a SERENE Atmosphere for those Cool Evenings to UNWIND or RELAX. It is VERSATILE for Everyday Living or the perfect backdrop for MEMORABLE GATHERINGS w/Family or Friends. A COZY Breakfast Nook offers a Sunny spot to start your day w/Delicious Meal or Cup of Coffee. You can ENJOY a leisurely breakfast or VISIT w/GUESTS that drop by for Tea. This BRIGHT kitchen has MAPLE Cabinetry, WHITE Appliances, QUARTZ Countertops, QUARTZ Backsplash, + a WATERFALL ISLAND incl/BREAKFAST Bar for those On-The-Go days. It also has a Corner PANTRY, + plenty of STORAGE in the Cupboards. Going up to the 2nd Floor w/VINYL PLANK Flooring is open to below, the HUGE PRIMARY Bedroom has a 5 pc EN-SUITE incl/SOAKER Tub, Standing Glass Shower, Dual Sinks, + Water Closet. There is a LARGE WALK -IN CLOSET w/WHITE BUILT-IN Shelving, + CABINET incl/DRAWERS. There are the 2nd, + 3rd GOOD-SIZED Bedrooms, + a 4 pc Bathroom. Descend into the EXPANSIVE, INSULATED Undeveloped Basement, where ENDLESS POSSIBILITIES await. With its GENEROUS Square Footage, + OPEN LAYOUT, this versatile space offers the opportunity to CREATE the ultimate Recreational Area, Home Gym, or Additional Living quarters tailored to your unique needs or preferences. It has a 2019 H2O TANK, OE FURNACE, + HUMIDIFIER. The SOUTH FACING Backyard has a Patio area PERFECT for BBQ’s, Lounging, + making it IDEAL for Gardening for growing a wide variety of plants, incl/Vegetables, Flowers or Herbs. A QUIET AREA for your Outdoor Living Season. Oh, did I mention that this ‘ONE’ is IMMACULATE?!! FRIENDLY NEIGHBOURHOOD w/Shopping, Schools, Dining, + Entertainment options a few steps away. EASY ACCESS to MacLEOD TRAIL, STONEY TRAIL + DOWNTOWN. Just a short 12-minute drive to MOUNT ROYAL UNIVERSITY, + to FISH CREEK PARK. Book your showing TODAY!!! (id:40616)
95 Mahogany Grove Se
Calgary, Alberta
ABSOLUTELY beautiful custom-built Sable “Koti” model home. Built in 2013, this home has hardly been lived in, as the owners frequently travel for business, making it their second home. Every possible upgrade was included in the design of this home. From the “additional” windows to the “oversized” windows, there is an abundance of natural light, all adorned with custom draperies. The main and upper floors feature 3/4″ hardwood, while high-end hand-scraped engineered flooring graces the staircase and basement. Custom-ordered crystal chandeliers illuminate the formal dining room and staircase to the upper level.All three levels of this home boast 9′ ceilings with a knockdown finish. From the moment you arrive, you’ll be impressed with the maintenance-free desert-themed landscaping, rock finish, and trees. The spacious front entry leads into an open floor plan with built-ins. The chef’s delight kitchen features ample cabinets and a massive 10′ x 39″ quartz island, sure to impress, alongside the large formal dining room.The upper level offers two generously sized bedrooms, a beautifully appointed 4-piece bath, a laundry room, and a spacious master bedroom with a spa-like en-suite and daylight walk-in closet. The fully customized basement development leaves nothing to be desired, featuring 9′ ceilings, engineered hand-scraped hardwood, a second kitchen finished to high specifications, a large fourth bedroom, and a family room. Additionally, for those looking to unwind, the suite’s 4-piece bathroom includes a custom built-in sauna.For the car enthusiast, the owner obtained a permit for the largest detached garage the city would allow. This huge 22′ wide x 26′ deep, insulated, and drywalled ManShe getaway is a must-see. NOTE: All furniture is also for sale. (id:40616)
1324 Carrington Boulevard Nw
Calgary, Alberta
Welcome to the Barkley Model by Mattamy Homes, boasting an ATTACHED DOUBLE GARAGE and constructed in 2018. This residence exudes charm with its inviting front porch, striking two-toned exterior, and generous CORNER LOT. Inside, discover a host of upgrades. The main floor showcases a kitchen featuring stainless steel appliances, a GAS RANGE complemented by a CHIMNEY HOOD FAN, luxurious Granite countertops, and upgraded cabinets. A double-sided Fireplace adds warmth and character to both the Study/office room and the Family living area. Big windows flood the space with natural light throughout the day. Ascend to the second floor to find a bonus room, ideal for family entertainment, alongside a spacious master bedroom boasting a 4-piece ensuite bathroom and walk-in closet. Conveniently located laundry facilities are also situated on this floor. Two additional well-sized bedrooms and another 4-piece bathroom complete the second level. The unfinished basement offers endless potential for customization. Outside, the ample SOUTH BACKYARD provides the perfect setting for summertime gatherings with loved ones. Positioned near Stoney, playgrounds, transit, schools, and various amenities, this home enjoys a prime location. Don’t miss the opportunity to explore this exquisite property—schedule your showing today! (id:40616)
71 Copperstone Drive Se
Calgary, Alberta
4 BEDROOMS | 3 1/2 BATHROOMS | 2,198 SQFT | VAULTED CEILINGS | WALKOUT BASEMENT | DOUBLE GARAGE | Welcome to this spacious home featuring 2,200 sqft of living space on the the main and upper level with a walkout illegal suite in the basement. The bright open concept living area features a spacious open kitchen perfect for entertaining with large island with breakfast bar, a convenient pantry and plenty of counter and cupboard space. The attached eating area and living room are flooded with light from large windows looking out onto the spacious backyard and open green space and environmental reserve behind you. Just off the eating area, enjoy the back deck with awning for evening bbqs and get togethers with friends. The living room features an abundance of windows with solar blinds and tiled gas fireplace to cozy up to on cold winter nights. The main floor also includes a formal dining room that can be used as a den or office, a laundry room, and 2-piece bathroom. As you make your way upstairs, you’ll discover the bonus room with views to the living room below. The master retreat offers a peaceful haven for relaxation with large walk-in closet to keep all your clothes tucked away. The ensuite bathroom boasts a luxurious 5-piece design, complete with a jetted tub and fully tiled shower. The second floor also features two additional bedrooms, and 4-piece bathroom, and laundry room. This home also features a walkout illegal basement suite, providing extra income to help pay down your mortgage. The basement includes a full kitchen, 4-piece bathroom, living room, extra storage and opens out onto the patio. The backyard features a large lawn for the kids to play and backs onto environmental reserve with scenic pond. This home also comes with central air conditioning, the roof and some siding was replaced in 2023 and the furnace was replaced in 2024. Close to walking paths, parks, playgrounds and schools, this home won’t last long. Book your showing today! (id:40616)


