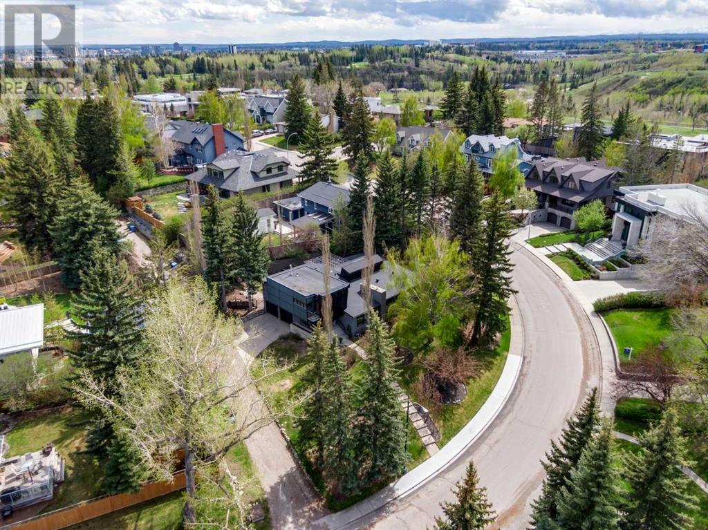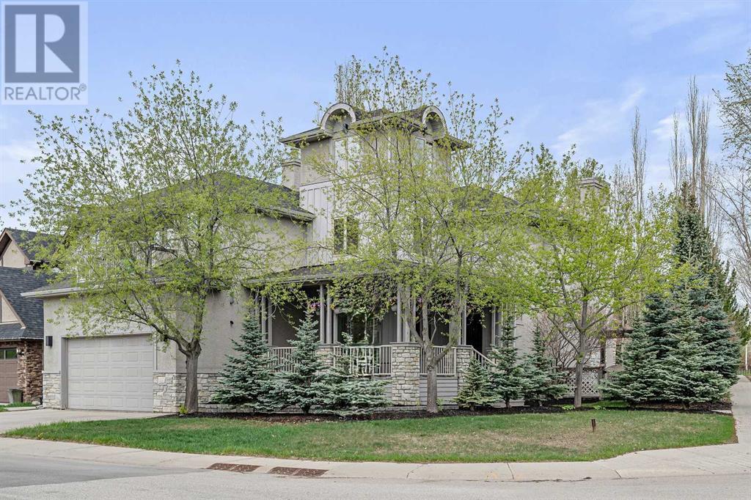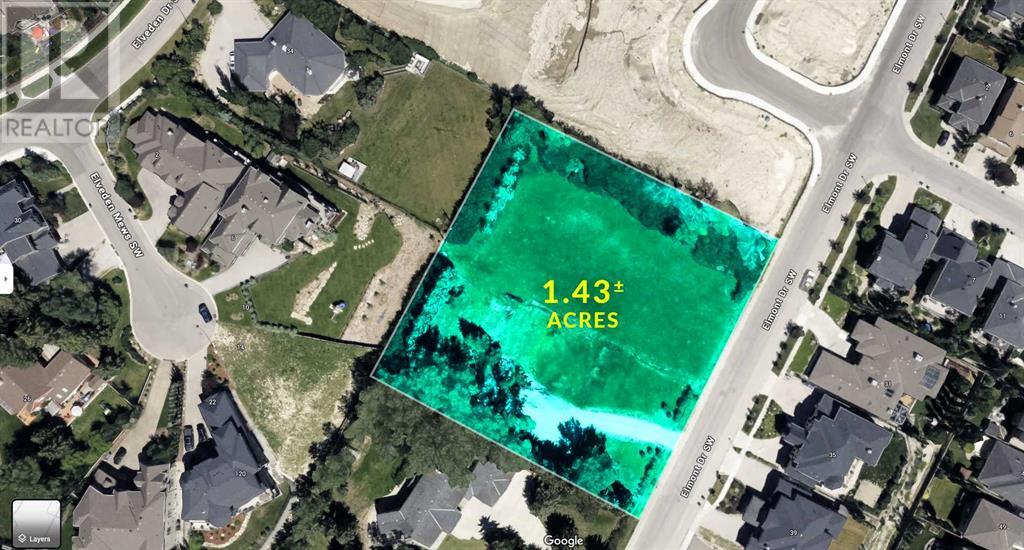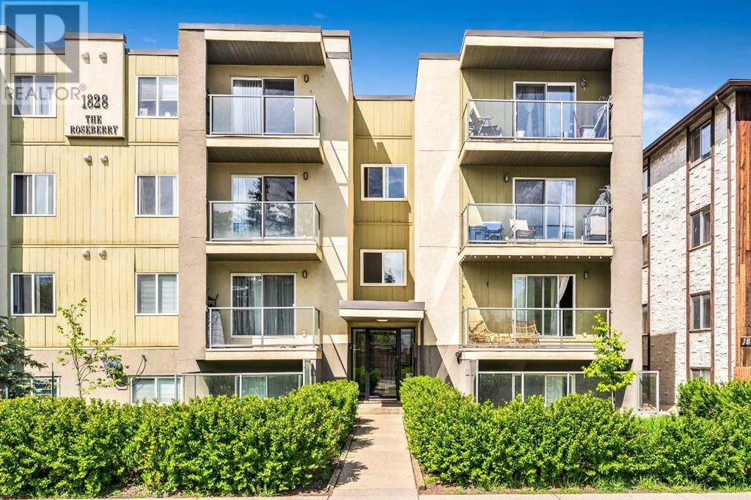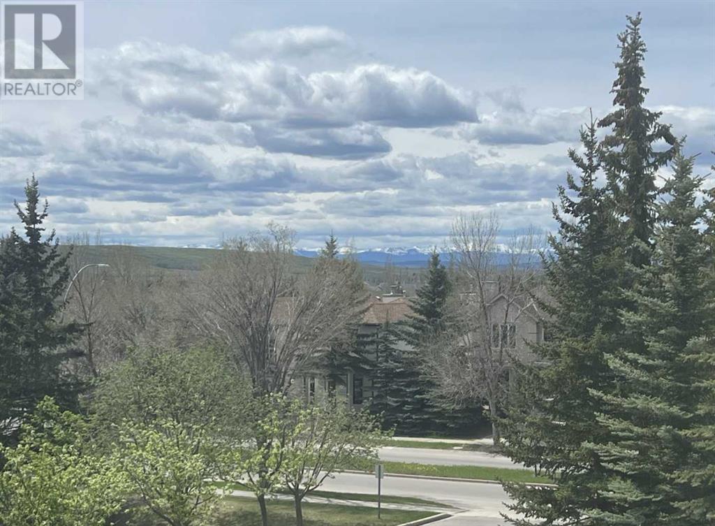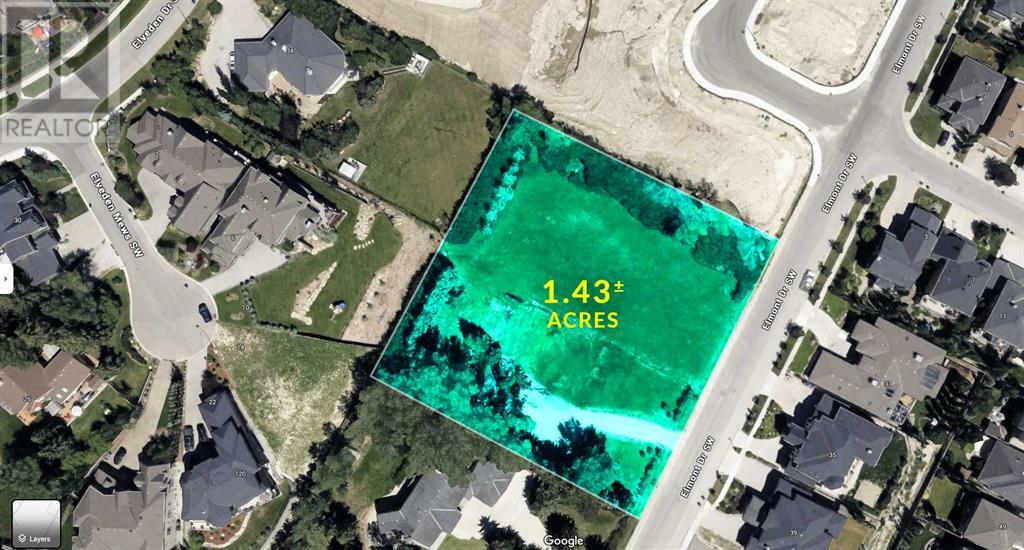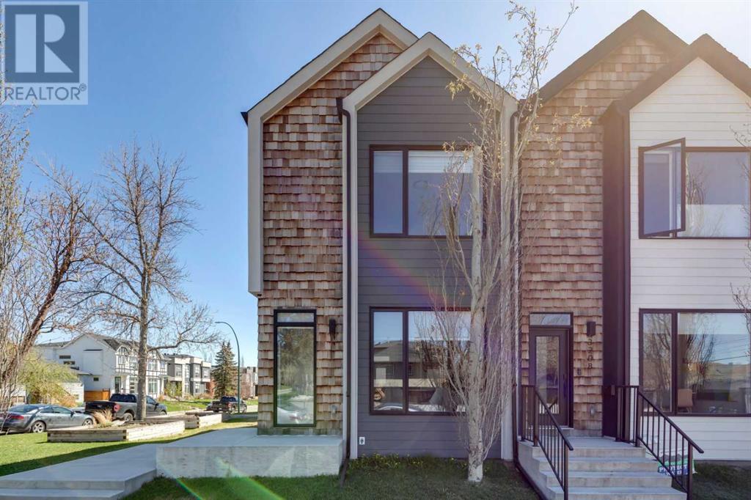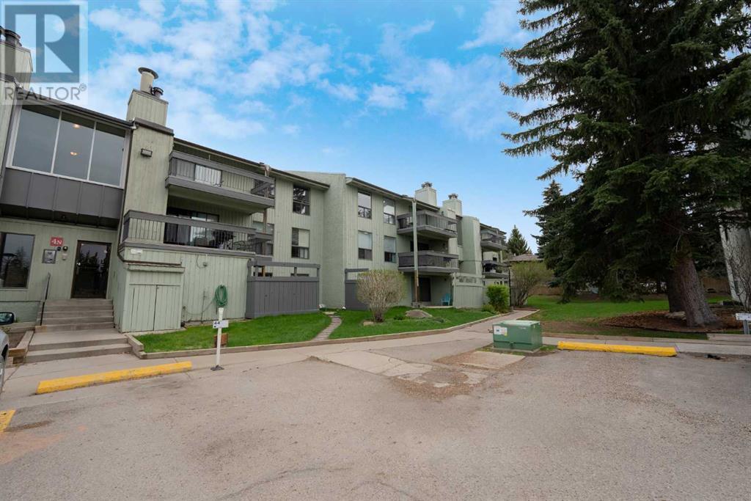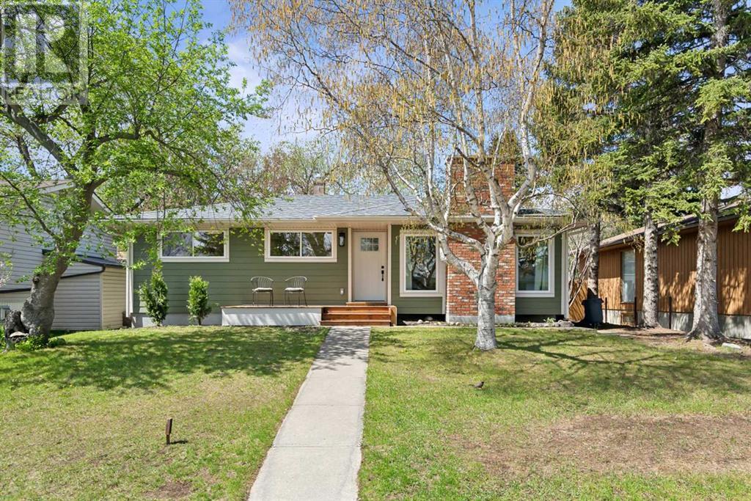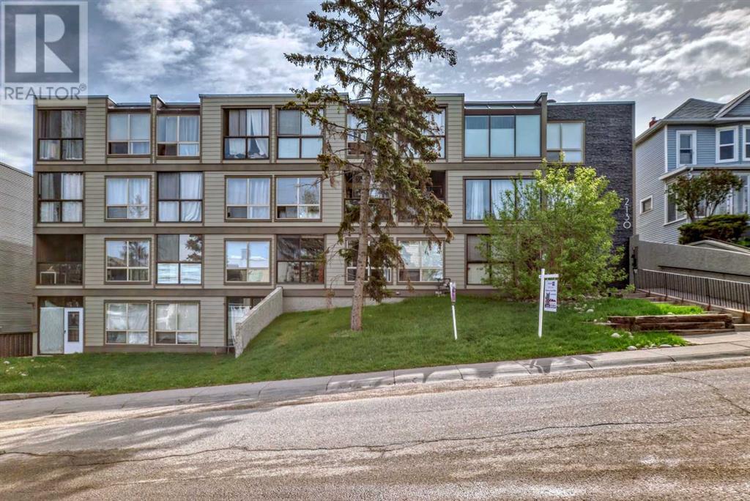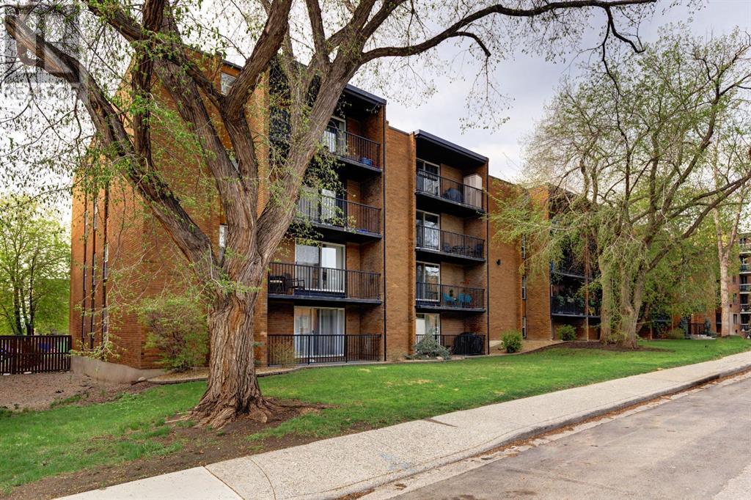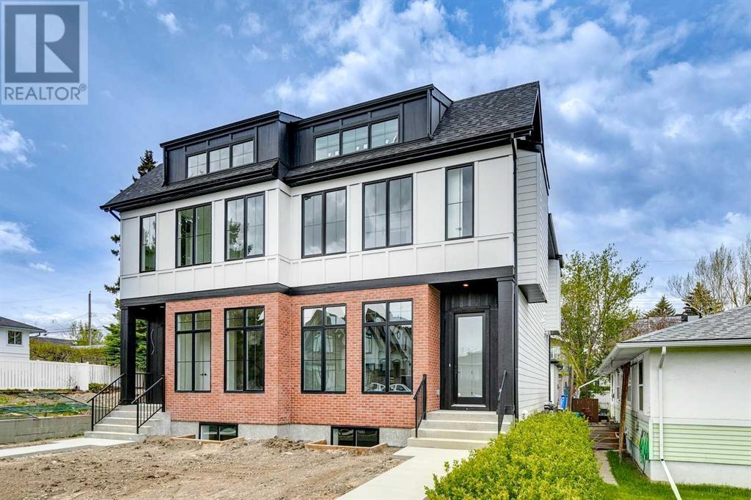LOADING
4608 Coronation Drive Sw
Calgary, Alberta
The presence of 4608 Coronation has been felt in the heart of Britannia since first built in 1956. At 15,401 square feet, this lot is a blank canvas for the creative buyer to construct an architecturally inspiring estate home in one of Calgary’s most prominent locations. Total frontage onto Coronation Drive is an astonishing 217 feet. Once inside, the true opulence of the property & location is felt. Outdoor spaces will be private & soaked in natural light from the south + west. The current landscaping is mature, colourful, and meticulously manicured. A new build is not the only use of this fabulous property, as the current Mid-Century Modern home has 4 bedrooms up, 3 +1/2 bathrooms, and 3,749 square feet of developed living space that could be smartly renovated with an eye catching design. On the main level, a formal dining space anchors a family friendly lay-out. The upper level encompasses a master bedroom with downtown views, and 3 other good sized kids rooms with direct access to a 4-piece bath. The finite supply of quality building lots or homes fit to be renovated in Britannia is shrinking every quarter. Britannia is a premier neighbourhood located on the bluffs overlooking river park, with big mountain views, endless amenities, parks/playgrounds, and welcoming residents. Offers will be presented Monday May 20th at 4PM. (id:40616)
5 Discovery Ridge View Sw
Calgary, Alberta
Welcome to your dream home located on a corner lot in a quiet cul de sac in upper Discovery Ridge, backing onto a scenic walking trail! This home boasts over 4200 sqft of living space with a total 4 bedrooms, 4 bathrooms and a bonus room plus a unique all season sunroom with heated floors. Walking into the home you are met with a large foyer leading you to a formal dining room that flows into the kitchen and living space. The expansive living room boasts a cozy gas fireplace with built-ins making it the perfect place to relax. Across from the great room, you are welcomed with a dining nook and large gourmet kitchen, complete with stainless steel appliances, granite countertops, a breakfast eating bar, and ample cabinet space. The kitchen also offers a large walk-in pantry boasting extra storage space. Double glass doors lead out to a gorgeous glass sunroom adorned with heated slate tile flooring and a gas fireplace. The doors off of the sunroom lead out to the beautifully landscaped backyard, with ample yard space, an underground sprinkler system, and a patio, perfect for entertaining. The main floor is completed with a 2 piece powder room and a mud room just off of the double attached garage. The mudroom boasts an abundance of storage space and a dog washing sink for added convenience. Heading upstairs, you’ll find 2 good sized bedrooms and a 4 piece main bathroom, with an additional laundry room and sink. The primary bedroom is your own private oasis, equipped with a large walk-in closet and a 5 piece spa like ensuite, complete with a steam shower. The primary suite is the perfect place to relax after a long day. The stairs to the left take you to a large bonus room with built-ins that is easily transformed into a fourth bedroom. The double doors off of the bonus room lead out to a balcony overlooking the front of the home with a beautiful mountain view. A unique hidden passage through a built-in bookcase takes you up a set of stairs to a private loft area, perf ect for a home office or hobby room. The fully finished basement boasts another bedroom and a 3 piece bathroom. The living area is equipped with in-floor heating, a wet bar with a built-in wine rack, as well as another gas fireplace. The utilities include an IBF commercial grade tankless hot water heater a well maintained furnace and AC unit, and more. This home is perfect for those who love to entertain friends and family. The walking trail behind the home takes you directly to Griffith Woods park where you can enjoy the scenery and walking trails. This home is in close proximity to downtown as well as the rocky mountains as well as walking distance to a playground, schools, transportation and amenities. Perfect for a growing family! You must see to appreciate the value of this unique home. (id:40616)
36 Elmont Drive Sw
Calgary, Alberta
Calling all developers, builders and investors – this is your opportunity to purchase a prime parcel of land in coveted Springbank Hill. 1.46+- acres of land. The current owner has completed all necessary reports and due diligence, and this parcel is shovel ready for 8 prime single family estate lots or explore the possibility for increased density and bring your vision to life. Reports and further information available with an accepted offer. (id:40616)
102, 1828 12th Avenue Sw
Calgary, Alberta
OPEN HOUSE Sunday, May 19th from 1-3! See you there! Welcome to THE ROSEBERRY!!! Have you been looking for an immaculate home set in the historical community of Sunalta? Incredible value will be found within this lovingly maintained, renovated, ultra, ultra clean one bedroom condo. Recently repainted in neutral tones throughout, renovated kitchen with huge island, plenty of cabinets, newer appliances, a new microwave/hood fan, plus handsome engineered hardwood floors throughout! The 4 piece bathroom has a tile floor, newer vanity cabinet, sink and toilet. Don’t miss the recently installed European washer/dryer in kitchen. Well maintained and landscaped complex is showcased with lovely hedges. Sunalta has been quietly evolving into a hip community with its close proximity to city center, the LRT, the Bow River, downtown core, 17th Avenue boutiques and bistros, the Pump House Theatre, plus a bike path outside your door. Near by schools include Sunalta Elementary, Mount Royal Junior High and Western Canada High School. Perfect for the young professional or an investor looking for an exciting rental opportunity. *Up to two pets are permitted with board approval. *Thank you for viewing. (id:40616)
312, 7239 Sierra Morena Boulevard Sw
Calgary, Alberta
Prepare to fall in love with this bright and spacious suite in the friendly 55+, adult living Sierras of Richmond Hill! Featuring tons of natural light from SW facing windows that affords you a wonderful MOUNTAIN VIEW and the rolling hills across the valley, with over 1220 SF, there’s space for everything. The front foyer opens onto the roomy dining and living room space, the kitchen is a generous size and features ample counter space & cabinets and the eat-in nook takes in that view from a lovely large window! Step out onto your enclosed private patio with extra storage space and of course that view of the Rocky Mountains. The generous primary suite is perfectly designed and easily accommodates king-sized furniture and offers a 4 pc ensuite with direct access to the HUGE walk through closet. The den with double French doors is a great versatile space (could be a second bedroom), 3 pc second bath and laundry room complete the suite. Titled parking stall is right next to the elevator – so convenient, and storage room is at the head of the stall. This well-run complex offers a ton of amenities and an active social calendar to go along with them. Coffee in the coffee room, crafts in the craft room, or billiards and shuffleboard in the games room are some of the social-friendly options ready for you to enjoy. There is also a fully equipped wood working space, an indoor car wash, a gym and separate yoga room, and four guest suites. Don’t forget the super location – walk to shopping, restaurants, library, transit, easy access to major traffic arteries and so much more! Condo fee includes electricity – so nice! A pleasure to show! (id:40616)
36 Elmont Drive Sw
Calgary, Alberta
Calling all developers, builders and investors – this is your opportunity to purchase a prime parcel of land in coveted Springbank Hill. 1.46+- acres of land. The current owner has completed all necessary reports and due diligence, and this parcel is shovel ready for 8 prime single family estate lots or explore the possibility for increased density and bring your vision to life. Reports and further information available with an accepted offer. (id:40616)
2039 31 Avenue Sw
Calgary, Alberta
Prepare to be impressed when you enter this superbly maintained 3 bedroom townhome with a terrific floor plan and perfect location. With just under 1650 sq ft of total living space this beautifully appointed South Calgary home is constructed over two levels and enjoy the abundant natural light coming from this corner unit with its layout designed for easy living and entertaining. The main floor features a completely open floor plan with central kitchen, large island, quartz counter tops, premium cabinetry, premium stainless steel appliances, dining area and half bath along with hardwood flooring throughout main and upper floors. The cozy living room you will enjoy a gas fire place and features a private walk out patio area with gas connection for bbq and built in patio bench. On the second level you will find the primary bedroom with walk-in closet and 4 piece ensuite bathroom along with heated flooring. You will also find the second bedroom, 4 piece bathroom and upper floor laundry. The fully developed basement features an additional bedroom, 4 piece bathroom, family room and a full wet bar and wine fridge. Other features include 9 foot ceilings on main and upper floors, air conditioning, hunter douglas blinds throughout including blackout blinds for master bedroom, and a private single car garage with built in shelving and plenty of street parking available. With its warm sense of community and only steps away from all of Marda Loops amenities this home provides all the elements for relaxing, functionality and comfortable easy-care living. Visit our 3D tour and book your showing today. (id:40616)
412, 10120 Brookpark Boulevard Sw
Calgary, Alberta
Super, move-in ready 2-bedroom unit with a walk-out to the main floor patio. Enter and discover a living oasis. Brilliantly spotless clean and well maintained and cared for. Features include a new electric fireplace with remote control and stylish tile surround. Set your mood with flame color selection on the fireplace remote control. The spacious living/family room boasts gorgeous laminate hardwood flooring, while the semi-open, bright kitchen and hallway feature tile flooring. The masterfully designed bath/spa includes a soaker tub for relaxing moments. Enjoy large bedrooms for your comfort and step outside to your entertaining patio, perfect for leisure activities and pet access. Convenient amenities include schools, shopping, a leisure center, medical facilities, and rapid transit bus service. Call for your private tour at 412, 10120 Brookpark Blvd SW. (id:40616)
8223 4a Street Sw
Calgary, Alberta
Welcome to your newly renovated oasis on a massive lot in Kingsland! LOCATION! LOCATION! LOCATION! Incredible access to get anywhere in the city! Tucked away on a quiet street, this 4-bedroom home offers tranquility and modern comfort with nearly 2000 sq ft of living space! This home boasts a thoughtfully designed floor plan. Step inside to discover an inviting open concept living space, where luxury vinyl plank flooring gleams underfoot. The kitchen is a chef’s dream, boasting stainless steel LG appliances, a beautiful island with gorgeous lighting above, and stunning quartz countertops. Entertain guests in the spacious dining room, or cozy up in the living room beside the wood burning fireplace with a convenient gas log lighter. Retreat to the master bedroom, complete with a walk-in closet and a lavish 4-piece ensuite featuring a double vanity. Another bedroom on the main floor is served by a 4-piece hall bathroom, providing comfort and convenience. Downstairs, the basement offers ample space for recreation in the large rec room, along with two more bedrooms and a modern 3-piece bathroom. Laundry chores are made easy with a dedicated laundry room. Outside, the massive backyard beckons with a large tiered treated wood deck, perfect for summer barbecues and outdoor gatherings. A double detached garage provides secure parking and storage space. Don’t miss this opportunity to own a beautifully renovated home in a peaceful location. Schedule your viewing today and make this Kingsland gem yours! (id:40616)
203, 2130 17 Street Sw
Calgary, Alberta
Welcome to this super cute and affordable Condo in the sought-after community of Bankview. This one bedroom unit shows pride of ownership throughout, with vinyl plank flooring, maple cabinets and bright white appliances! The bedroom is large and spacious with ample closet space. The unit also contains a large storage closet. One of the hilights is the glass covered deck, which can serve as a sun room, and extra space as needed. Laundry is just one floor down. This complex also contains a recreational room with a billiards table, a small work out room and a party room. It also has assigned parking which the new owner can apply for. Don’t wait! This unit will be someone’s ‘perfect’ first home or revenue property!! Book your private viewing today. Quick possession is available if needed. (id:40616)
107, 515 57 Avenue Sw
Calgary, Alberta
OPEN HOUSE SATURDAY 12:30- 2:00. Discover an incredible opportunity to own a beautifully upgraded, turnkey ground-level apartment in the desirable Windsor Park neighbourhood. This 1-bedroom, 1-bathroom unit is perfect for those seeking convenience, style, and functionality. The spacious open-concept floor plan seamlessly connects the living, dining, and kitchen areas, creating a versatile and inviting space. The kitchen has been upgraded with a new stainless steel refrigerator, electric stove, dishwasher, countertops, and a modern kitchen sink, complete with a breakfast bar. Large patio doors flood the unit with natural light, enhancing the bright and airy atmosphere. The balcony is a sunny south-facing retreat, perfect for relaxing.The bathroom features a new vanity, sink, and updated tile, providing a fresh and modern look. Fresh paint and new baseboards throughout the unit add to the clean and contemporary feel. Additional conveniences include an in-suite laundry room or using the coin-operated laundry on the same floor. An assigned parking spot is in a covered outdoor parkade with a plug-in for your vehicle. Plus, there are low condo fees, and this pet-friendly building, with board approval, welcomes your furry friends.Situated within walking distance of Chinook Mall, this condo offers unparalleled accessibility to various amenities, including Home Depot, C-train and public bus transit, movie theatres, dining establishments, and schools. Enjoy the best urban living with everything you need at your doorstep. This stunning apartment won’t last long! Quick possession is available! Check out the virtual tour in the links. Contact us today to schedule a viewing and make this exceptional property your new home. (id:40616)
2607 35 Street Sw
Calgary, Alberta
HARDIE BOARD & RED BRICK EXTERIOR | FULLY LANDSCAPED | OVERSIZED INSULATED & DRYWALLED GARAGE | 11’ X 21’ CONCRETE PATIO | WEST BACK YARD | SOUND DAMPENING INSULATION | DESIGNER LIGHTING | ENGINEERED HARDWOOD | HIGH-END KITCHEN | CUSTOM BUILT-INS | BUILT-IN SPEAKERS | 4 BEDROOMS & 3.5 BATHROOMS | FINISHED BASEMENT WITH A WET BAR | LAVISH ENSUITE WITH HEATED FLOORS | OUTSTANDING LOCATION! Brand new, lavishly built home by industry leader Sangra Developments! This coveted location is within walking distance to schools, the Killarney rec centre, the C-train station and the multitude of amenities along 17th Avenue. After all of that adventure come home to an elegantly designed sanctuary. The airy and open floor plan immediately impresses with grand 10’ ceilings, 7” white oak engineered hardwood floors, upscale lighting fixtures, designer details and an abundance of natural light. The front dining room is a casually elegant backdrop to all of your meals and entertaining. Culinary creativity is inspired in the stunning chef’s kitchen that perfectly merges beauty with function featuring high-end Fisher & Paykel appliances including a gas range, a custom built hood fan, custom cabinetry, soft-close drawers & cabinets, quartz countertops and built-in speakers. Put your feet up and relax in front of the contemporary fireplace in the inviting living room. Glass sliders lead to the expansive 11’ x 21’ concrete patio with a gas line promoting an easy indoor/outdoor lifestyle. The main floor is completed by a large mudroom and a stylish powder room. Ascend the beautiful white oak railing and black iron stair case to the upper level. The primary suite is an opulent oasis complete with grand vaulted ceilings, a huge walk-in closet and a luxurious ensuite boasting heated flooring, built-in speakers, dual sinks, a deep soaker tub and a separate shower. Both additional bedrooms on this level are spacious and bright sharing the 5-piece main bathroom, no more listening to the kids fight over the sink! A laundry room with a sink conveniently completes this level. Finished in the same high style as the rest of the home is the inviting basement with tons of additional family and entertaining space. Convene in the huge rec room, spending quality time together over movies and games, then refill your drink or grab a snack at the wet bar. Also on this level is a 4th bedroom with a walk-in closet and a 4-piece bathroom. Host barbeques or soak up the sunny west exposure on the back patio while kids and pets play in the landscaped yard, privately nestled behind the oversized double detached garage. Ideally located within this that is perfect for any active lifestyle with trendy shops and restaurants, an easy bike ride to the Bow River and downtown, close to Killarney pool, and so much more, you’ll have a hard time running out of fun things to do living here! Additional upgrades are plentiful please see supplements for the complete list. (id:40616)


