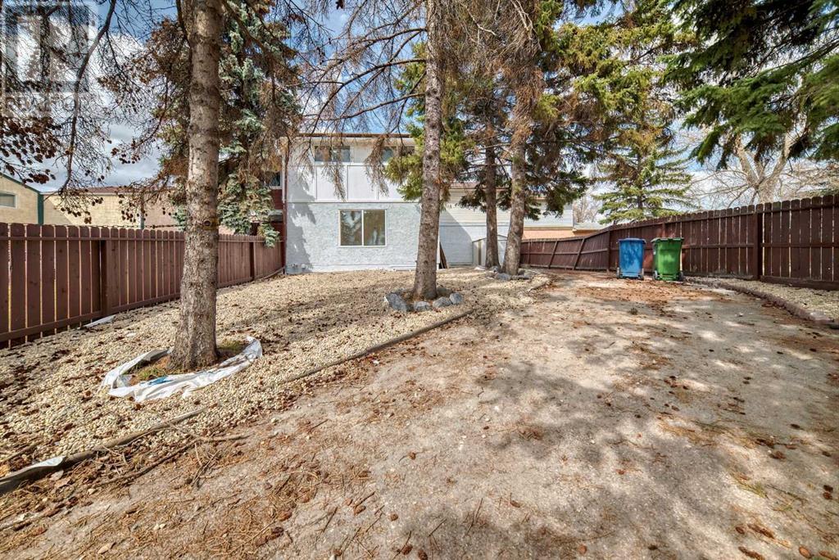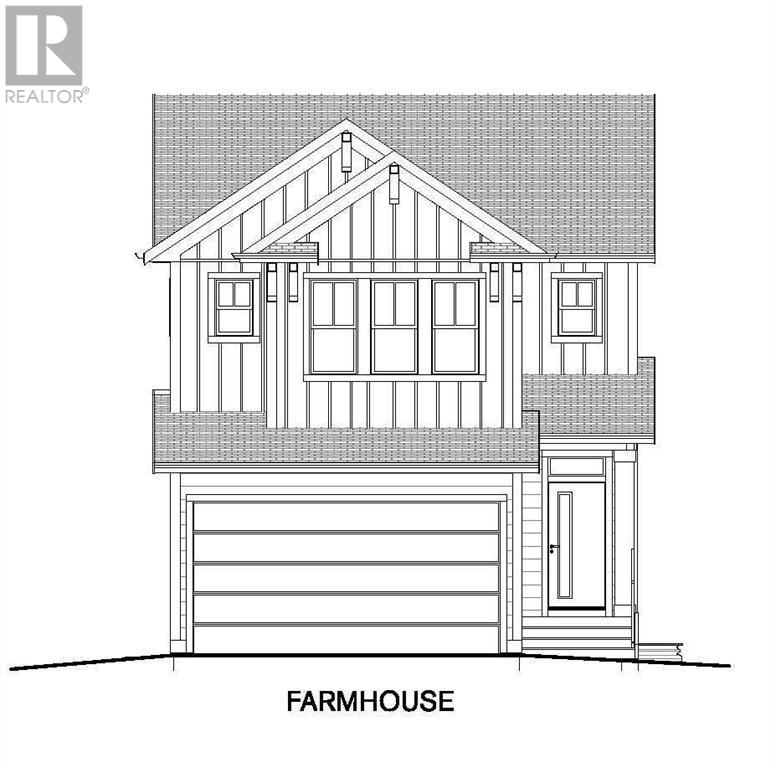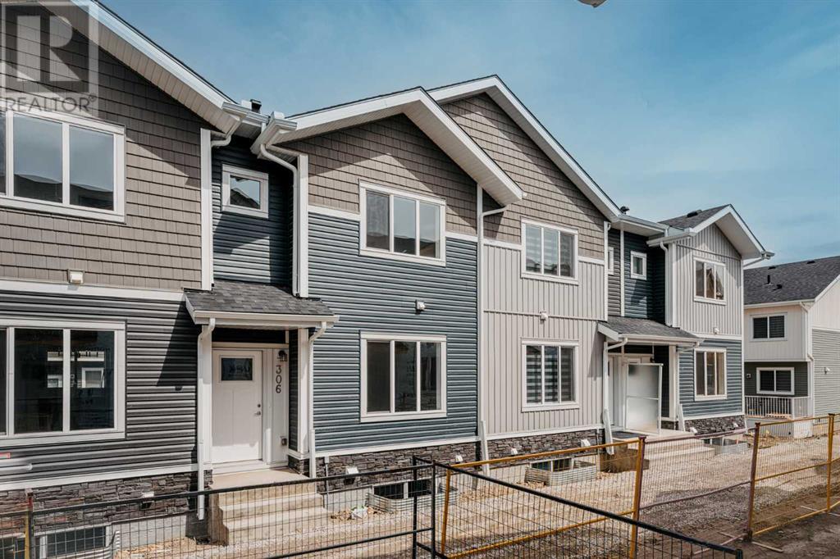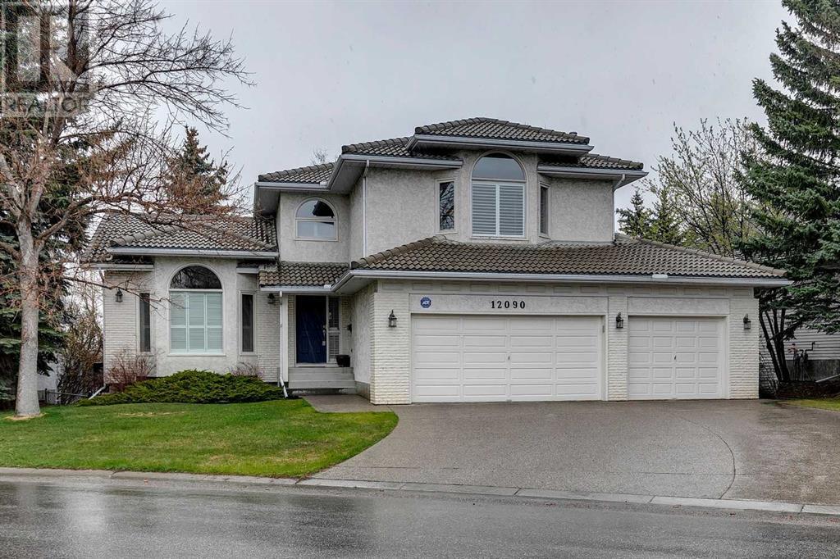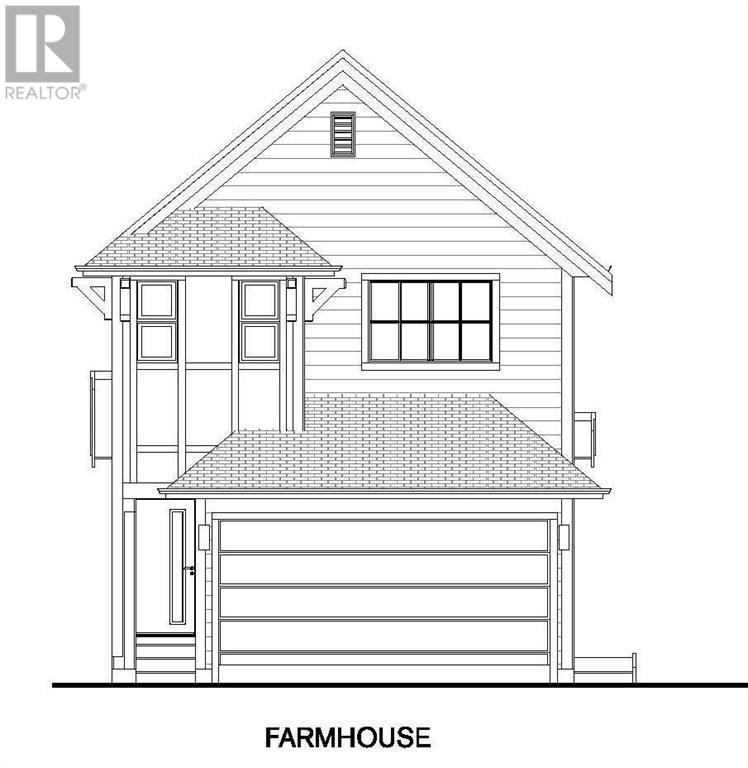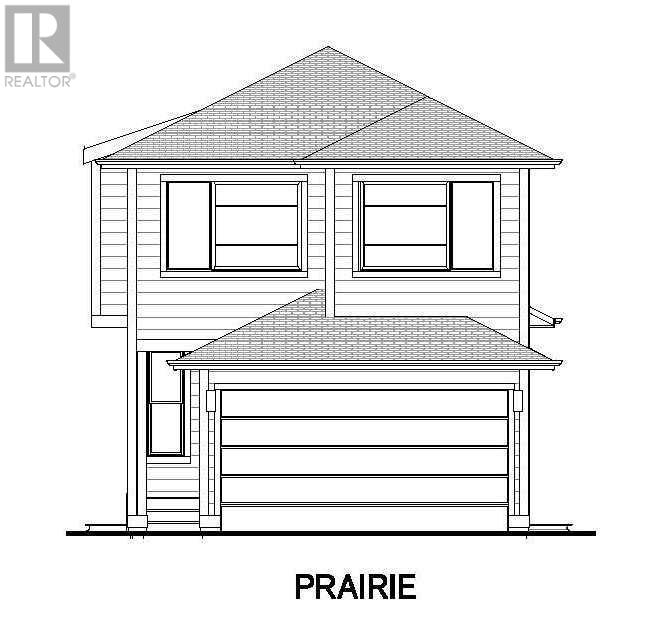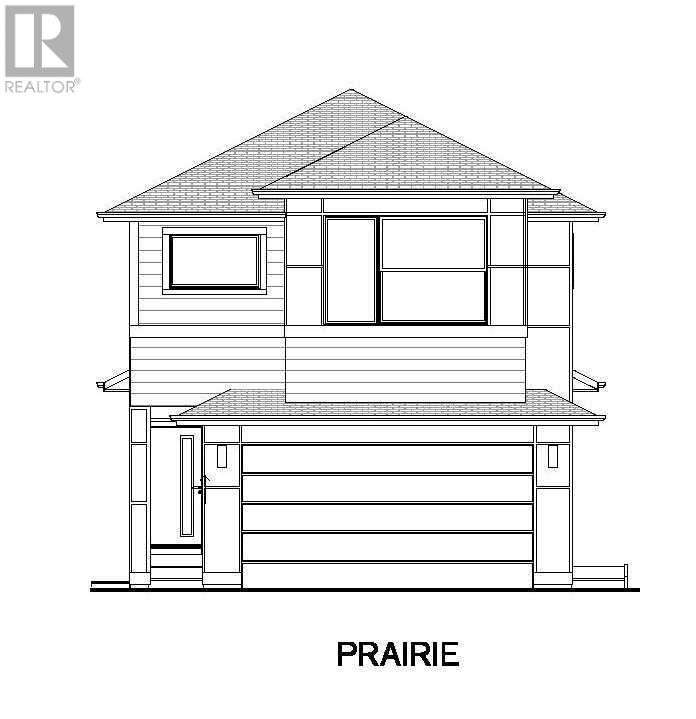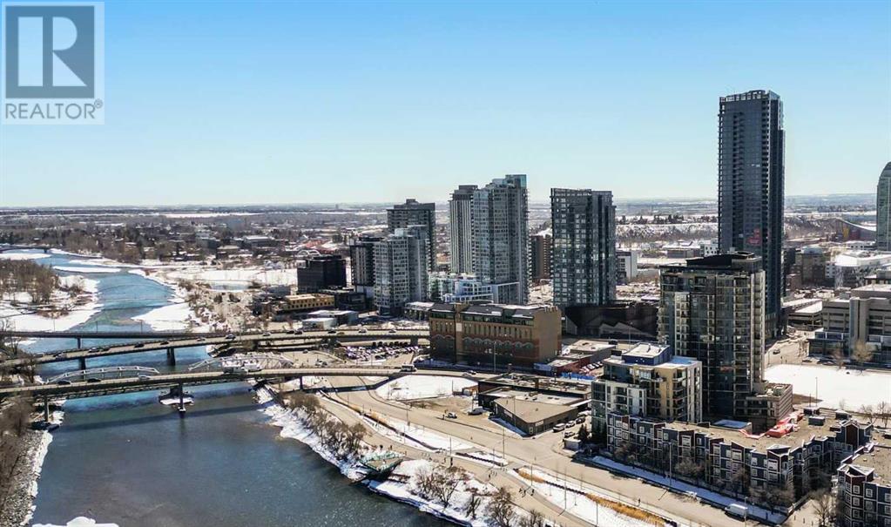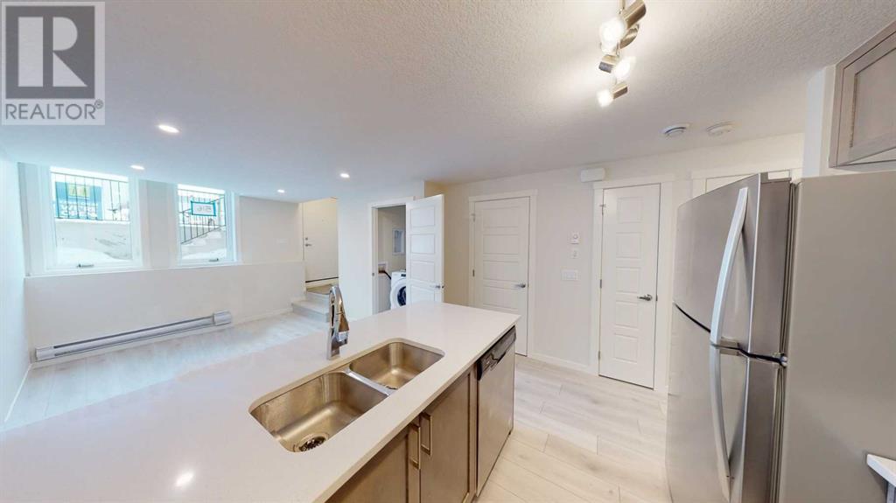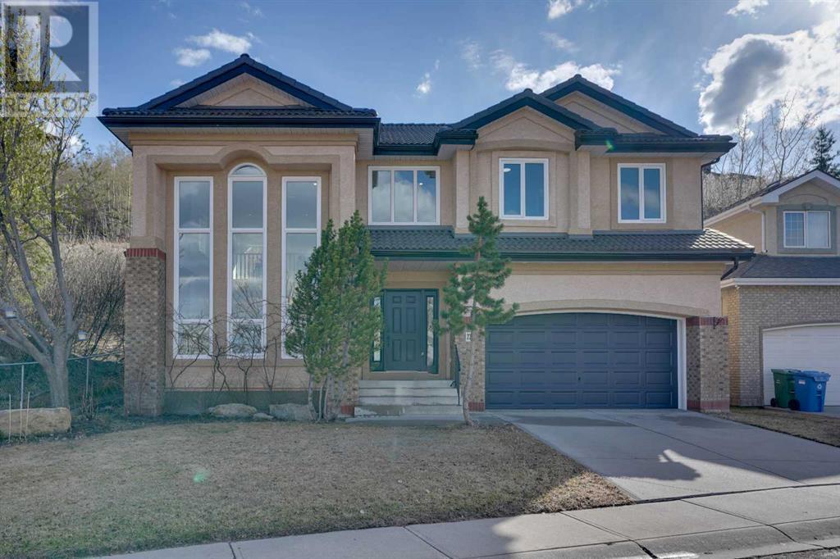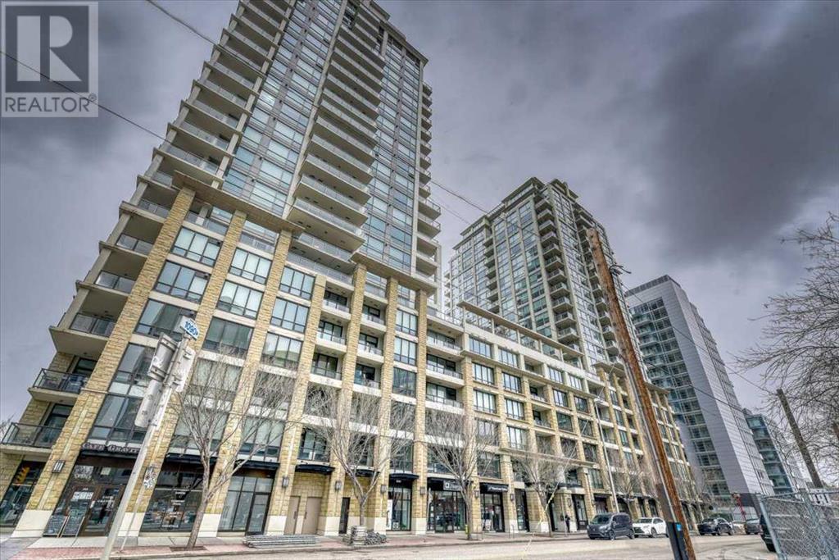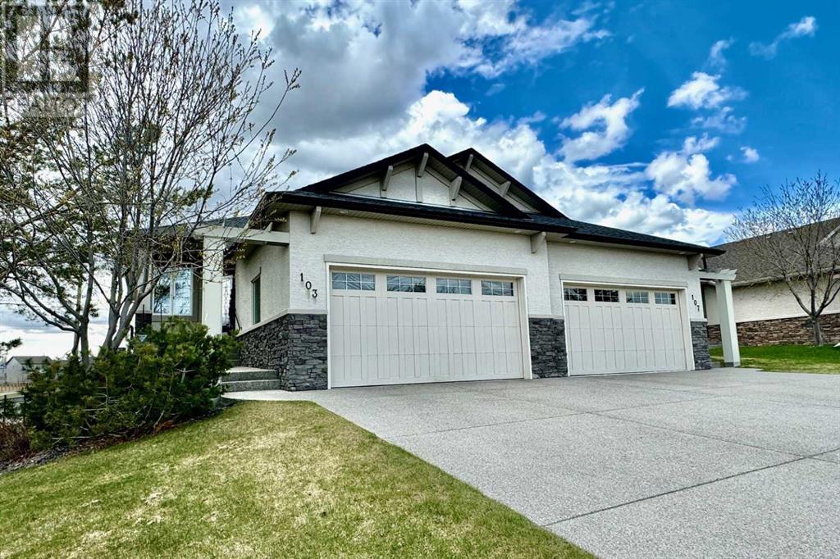LOADING
4320 4a Avenue Se
Calgary, Alberta
Welcome to your dream home in Forest Heights! This newly renovated two-storey gem boasts modern charm and impeccable craftsmanship. With three spacious bedrooms located upstairs and an additional cozy bedroom nestled in the basement, there’s ample space for the whole family to relax and unwind. The home features 2.5 bathrooms providing convenience and comfort for your daily routine. With over 1440 square feet of living space, every corner of this home has been thoughtfully designed to maximize both style and functionality. Step inside and be greeted by the warm ambiance of natural light flooding through the windows, highlighting the tasteful finishes and contemporary upgrades throughout. From the sleek hardwood flooring to the designer fixtures, no detail has been overlooked in this comprehensive renovation. Rest assured, all renovations have been completed with permits from the City of Calgary, ensuring quality and compliance every step of the way. Whether you’re hosting gatherings in the open-concept living area or preparing meals in the gourmet kitchen with brand-new appliances, this home is perfect for both entertaining and everyday living. Conveniently located in the vibrant community of Forest Heights, you’ll enjoy easy access to parks, schools, shopping, and more. Don’t miss your chance to make this exquisite property your forever home – schedule a showing today and experience the epitome of modern living! (id:40616)
75 Copperhead Grove
Calgary, Alberta
Indulge in the epitome of executive living within the heart of Copperfield, Calgary, with this stunning home. Offering over 2200 square feet of refined living space, this residence guarantees a lifestyle characterized by both comfort and sophistication. Upon arrival, prepare to be captivated by the expansive layout and upscale finishes that define this home. Vaulted ceilings create an ethereal atmosphere, suffusing each room with natural light. Ascend the staircase, adorned with chic railings that seamlessly marry modern design with timeless elegance. The upgraded kitchen serves as a culinary haven, boasting high-end appliances, sleek countertops, and custom cabinetry, making it perfect for entertaining guests. Retreat to the master suite, complete with a spa-like ensuite and a generously sized walk-in closet. Additional bedrooms offer flexibility for guests or a home office. Step outside onto the walkout patio and immerse yourself in the picturesque surroundings, perfect for basking in the vast Alberta sky. Situated in the vibrant community of Copperfield, this home provides convenient access to amenities, parks, and schools. Don’t let the opportunity slip away to own this exquisite residence—schedule a viewing today and embrace luxury living in Calgary! (id:40616)
306, 137 Red Embers Link Ne
Calgary, Alberta
Brand new 3 bedroom, 2.5 townhouse in the master-planned community of Red Stone. Thoughtfully designed with timeless finishes and high-quality craftsmanship that perfectly balances style with function. The open is an ideal sanctuary for any busy family with durable wide plank vinyl flooring, a neutral colour pallet, a grand open floor plan and a plethora of natural light. Clear sightlines create excellent connectivity between those relaxing in the living room, gathering in the centre dining room and the household’s chef creating culinary masterpieces in the kitchen. Engaging conversations with family and guests are sure to ensue. The kitchen is both stunning and practical featuring quartz countertops, subway tile backsplash, 2-toned cabinetry, stainless steel appliances and a centre island with breakfast bar seating. A powder room conveniently completes this level. Retreat at the end of the day to the upper level primary suite and feel spoiled daily thanks to the large walk-in closet and private ensuite designed in the same high style as the rest of the home. Both additional bedrooms are bright with easy access to the 4-piece bathroom. Laundry is also on this level, no need to haul loads up and down the stairs! The unfinished basement offers a ton of versatile space for future development with tons of room for everything on your wish list. An expansive back deck encourages casual barbeques and time spent unwinding enjoying the convenient, low-maintenance lifestyle. Ideally located within this innovative, family-oriented community with two new school sites, a brand-new commercial development, multiple parks and green spaces plus easy access to Metis Trial, Stoney Trail and Country Hills. Mere minutes away are Cross Iron Mills, Costco, the airport and much more! Truly an unbeatable location for this beautiful, brand new, move-in ready home! (id:40616)
12090 Diamond View Se
Calgary, Alberta
HIDDEN GEM WALKOUT with TRIPLE GARAGE backing onto nature and pathways and river views and almost 4000 Sqft of living space…Step into this exceptional 6-bedroom, plus den, 4-bathroom home nestled in the coveted Diamond View community. Built in 1990 by its original owners, this bespoke custom home showcases meticulous craftsmanship and thoughtful design. As you enter, a grand foyer and staircase greet you, setting the tone for the elegance and comfort found throughout. The main floor boasts generously sized dining, living, and family rooms, perfect for both entertaining and everyday living. The kitchen and den offer functionality and style, while a convenient laundry room and a bathroom add to the main level’s convenience. Master craftsman built-ins adorn the family room and primary bedroom, while bespoke plantation shutters add elegance to select areas. Upstairs, discover four bedrooms, including a LUXURIOUS PRIMARY SUITE featuring double walk-in closets, custom builtins, vaulted ceiling and a spa-like ensuite bath with a walk-in shower and jetted tub. An additional bathroom serves the remaining 3 oversized bedrooms. The LOWER LEVEL WALKOUT is a haven for relaxation and recreation, with ample storage, a bathroom, and a versatile rec room, all complemented by custom built-ins. Recent plush carpeting in the basement adds a fresh touch, enhancing the ambiance of the space. Additionally, it features two spacious bedrooms, perfect for accommodating guests or creating private retreats within the home. Outside, this home offers both an upper deck off the kitchen and a walk-out patio from downstairs. The OVERSIZED BACKYARD OASIS backs onto scenic paths, offering tranquility and privacy and is beautifully planned with sculptured gardens, trees and views that occasionally invite Bambi and friends to stop by. Access the Calgary bike path directly from your backyard, inviting outdoor adventures and leisurely strolls. Noteworthy features include two furnaces and air condition ers for optimal comfort, stunning kitchen and family room renovations completed in 2012, and quartz countertops in the kitchen, adding a touch of luxury to daily life. Hardwood floors grace both the main and upper levels, lending timeless appeal and elegance. The Uncrate Concrete Tile Roof, inspected in 2023, ensures durability and longevity, with two new skylights installed for added natural light, illuminating the home’s interior with warmth and brightness. Additional highlights include a gas and wood-burning fireplace and a triple garage with mobility elevator lift for wheel chair access and custom-built storage solutions, catering to both practical needs and aesthetic preferences. With its unique features, meticulous upkeep, and prime location offering both convenience and serenity, this home presents a rare opportunity to experience luxury living in Diamond Cove.. (id:40616)
161 Copperhead Way Se
Calgary, Alberta
Welcome to this stunningly crafted 3-bedroom, 2.5-bathroom sanctuary spanning over 2100 square feet of modern elegance. Every detail of this newly constructed home has been meticulously designed for a lifestyle of luxury and comfort. Natural light floods the living space, creating an inviting atmosphere perfect for hosting gatherings or unwinding after a long day. The heart of the home, the kitchen, boasts quartz countertops, ceiling-height cabinets, and stainless-steel appliances, elevating both style and functionality. The open-concept layout seamlessly connects the dining and living areas, catering to both intimate moments and lively celebrations.Retreat to the private primary suite, where a tray ceiling sets the tone for relaxation. Pamper yourself in the 5-piece ensuite, complete with a freestanding soaking tub and separate walk-in shower. Two additional bedrooms offer ample space and storage, while thoughtfully designed bathrooms throughout showcase high-end fixtures and quartz countertops.Nestled in a prestigious neighborhood, this home enjoys proximity to schools, shopping, and dining, offering convenience without compromising on luxury. With easy access to major transportation routes, endless entertainment and experiences await just beyond your doorstep. Don’t let this opportunity slip away – schedule your private showing today and make this exquisite home your own! (id:40616)
137 Copperhead Way Se
Calgary, Alberta
Step into spacious living in this 2,172 square foot haven, where every detail speaks of comfort and style. Featuring 4 bedrooms and 3.5 bathrooms, this home welcomes you with high ceilings, vaulted ceilings, and vinyl windows creating an airy atmosphere throughout. The open floorplan effortlessly blends living spaces, while quartz counters in the kitchen add a touch of luxury. Enjoy the convenience of walk-in closets and a separate entrance for added privacy. Beyond its walls, discover a vibrant community with schools, parks, and walking paths nearby, offering endless opportunities for recreation and relaxation. Come envision your new lifestyle in this captivating residence! (id:40616)
79 Copperhead Grove Se
Calgary, Alberta
Step inside this recently constructed sanctuary, boasting three bedrooms and two and a half bathrooms spread across over 2400 square feet of luxurious living space. Crafted with meticulous attention to detail, this home exudes sophistication, promising a lifestyle of absolute opulence. Sunlight cascades into the living area, creating an inviting ambiance perfect for gatherings or moments of tranquility. The centerpiece of this residence is its impeccably designed kitchen, featuring quartz countertops, floor-to-ceiling cabinets, and stainless-steel appliances. Its open-concept layout seamlessly connects the dining and living areas, accommodating both intimate gatherings and grand celebrations with ease. Retreat to the private primary suite, adorned with a tray ceiling and a sumptuous 5-piece ensuite bathroom, complete with a freestanding soaking tub and a separate walk-in shower. Two additional bedrooms offer ample closet space and spacious dimensions. Each bathroom is elegantly appointed with high-end fixtures and quartz countertops.Nestled in a prestigious neighborhood, this residence provides convenient access to schools, shopping, and dining options. With major transportation routes nearby, a wealth of entertainment and experiences await. Don’t miss out on this extraordinary opportunity – schedule your private tour of this remarkable home today! (id:40616)
1802, 325 3 Street Se
Calgary, Alberta
Welcome to Riverfront Pointe, a secure and welcoming complex in the heart of East Village. Enjoy inner city living within walking distance to amenities, beautiful walking paths, and transportation. The complex has a 24 hour concierge/security, giving you peace of mind. This beautiful 1 bed 1 bath sub penthouse unit boasts a breathtaking view of the Bow River Valley and city skyline. It also comes with a rare titled, underground, tandem parking stall, large enough to fit two vehicles. Walking into the unit, you are immediately met with a spacious entryway with a large storage closet, as well as a large den, perfect for a dining area or home office and could easily be converted into a second bedroom. Heading into the kitchen and living/dining area, you will be amazed by the unobstructed views of the Bow River Valley and an abundance of light coming in through the large floor to ceiling windows. The kitchen comes well equipped with stainless steel appliances as well as a large island with a breakfast eating bar. The kitchen is open to a large living and dining area, perfect for entertaining guests. A north east facing balcony can be found just off of the living area. A good sized bedroom and 4 piece main bathroom complete the unit, as well as in suite laundry. The unit comes with a rare underground tandem parking stall, conveniently placed on the first level. Excellent opportunity for a single professional or investor seeking exceptional value. (id:40616)
516, 338 Seton Circle Se
Calgary, Alberta
Clean contemporary comfort in the heart of Seton. This charming townhome is perfect for AirBnB investors, first time home buyers, or those just looking to get into Seton – one of Calgary’s fastest growing communities. It offers a perfect blend of convenience and style, featuring a private entrance, one bedroom and one bathroom, and your own parking stall. This residence provides a cozy retreat while keeping you close to top end facilities and amenities. The well-appointed interior showcases a thoughtful layout, maximizing space and natural light. The modern kitchen is a culinary delight, boasting sleek appliances and ample counter space. A well-proportioned living area serves as a versatile space for relaxation and entertainment. The bedroom provides comfortable sanctuary for restful nights. Convenient full-size washer and dryer in-suite and a well designed 4-piece bathroom. BBQ on your large private patio out front. Seton is already established with an abundance of amenities including South Health Campus, shopping, restaurants, boutiques and the world’s largest YMCA, featuring a thrilling surf simulator, NHL sized ice rink, climbing wall and other activities the whole family will love. If you love the south part of the city, you’ll fall head over heels for Sequel in Seton. Sequel is the next chapter of the ZEN story and puts home, work, healthcare, education and leisure within easy reach. (id:40616)
229 Patterson Boulevard Sw
Calgary, Alberta
COMPLETELY REDONE! Nestled against the serene backdrop of a picturesque ravine and Patterson Park, this fully renovated, stunning home offers a rare blend of tranquility, elegance, and modern living. Recently renovated, it boasts new additions including new kitchen appliances such as gas stove, dishwasher, hood fan, new countertops and cabinets, new flooring all throughout the home, and fully redone bathrooms with floor heated, ensuring both style and functionality meet the highest standards. Step into this meticulously crafted oasis where quality meets elegance at every turn. Cathedral ceilings in the living room offer panoramic park views, complemented by a dramatic fireplace. The newly renovated kitchen boasts sleek granite countertops, cabinetry, and a gas stove, perfect for gatherings. Embracing nature, the corner lot provides privacy and seamless indoor-outdoor living, with a sun-soaked southwest-facing yard. Upstairs, the master suite offers a personal haven with park vistas, while the basement awaits customization. Located in a prestigious neighborhood with top-tier schools and amenities nearby, this home epitomizes modern luxury and craftsmanship. Welcome to your sanctuary. Please enjoy the convenience of a 3D tour! Open house on this weekend 3-5 pm. (id:40616)
1526, 222 Riverfront Avenue Sw
Calgary, Alberta
Welcome to the epitome of sophisticated urban living in the Waterfront Condos, located in the heart of Calgary’s vibrant downtown just steps away from the Bow River, Chinatown, C-Train and more. This exquisite 1 bedroom + den property offers a unique blend of modern elegance, unparalleled convenience, and breathtaking views of the Bow River and Calgary’s skyline. Stepping into this unit you are greeted with an open concept floor plan and modern finishings throughout. The kitchen offers integrated appliances, stone counters, a gas range and an inviting breakfast bar. The spacious living area offers a functional design that is flooded with natural light from the south facing floor to ceiling windows with a balcony that runs the entire length of the condo. Off of your living area you will find a perfectly sized den for a home office nestled next to your gas fireplace. The bedroom oasis will lead you to your walkthrough closet with ample storage completed with an ensuite bathroom. The Waterfront condos offer over 6,000 sq.ft of amenity space including a fitness center/yoga room, concierge service, outdoor garden courtyard, indoor whirlpool, sauna, movie theatre, private owners social lounge, visitor parking and car wash! Stepping outside the building you are just steps to the Bow River bike/running paths, C-Train and the Downtown Core. The perfect mixture of urban living while remaining connected to nature. (id:40616)
103 Tuscany Ravine Heights Nw
Calgary, Alberta
Step into the understated elegance of this well-appointed bungalow villa, situated in Tuscany, a perfect haven for those seeking a seamless blend of comfort and convenience. Ideal for empty-nesters or frequent travellers, this home offers the peace of mind of a ‘lock-and-leave’ lifestyle, with essentials like snow removal and lawn maintenance taken care of for you. Inside, the bright and open floor plan is accentuated by high ceilings and warm hardwood flooring, creating an inviting and comfortable ambiance. The main floor hosts a versatile front flex room, an ideal den for quiet contemplation or creative pursuits. The kitchen, a true focal point, marries style with functionality, boasting rich shaker-style cabinets, sleek granite countertops, and an array of stainless steel appliances, including a recent update of the fridge and dishwasher. A skylight bathes the kitchen in natural light, adding to the room’s airy feel. Additionally, the kitchen is equipped with a rough-in for a gas stove, offering flexibility for those who prefer cooking with gas. The central island is a multifunctional feature, providing essential workspace and cleverly incorporating wine storage, making it a focal point for social gatherings as well as culinary endeavours. The adjacent dining nook, overlooking the green space, opens onto a cozy upper deck, a tranquil spot for quiet mornings or intimate evenings. The family room, with its vaulted ceiling and tasteful stone-faced fireplace, offers a comfortable and inviting setting, where large windows frame the beauty of the outdoors. The primary bedroom, complete with a walk-in closet and an ensuite featuring granite counters, an oval soaker tub, and a separate shower, offers a private spa-like retreat. Practicalities are also covered, with a convenient laundry area on the main floor leading to a double attached garage, providing ample space for vehicles and additional storage. Descend to the fully-finished walkout basement, a thoughtf ully designed space by the original builder. This area features a substantial family room, adaptable for a variety of leisure activities, and is equipped with a second gas fireplace, built-in TV storage, and an elegant wet bar. Two spacious bedrooms, each with walk-in closets, and the comfort of in-floor heating throughout, further enhance this level. The patio offers a peaceful setting to enjoy the adjoining green space, contributing to the home’s overall allure. With its triple-pane windows, the villa ensures a tranquil and energy-efficient living environment. Positioned in a sought-after part of Tuscany, the property provides easy access to walking paths, local amenities, the Tuscany Club, and convenient transit connections. This villa is more than just a home; it’s a harmonious blend of style, functionality, and the natural beauty of its surroundings, waiting to be cherished by its new owners. (id:40616)


