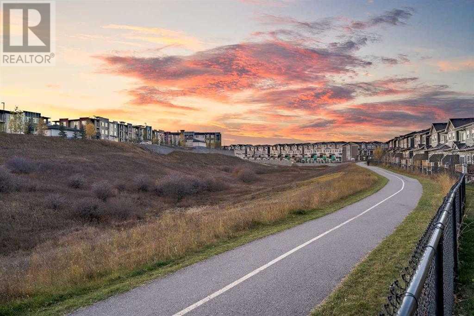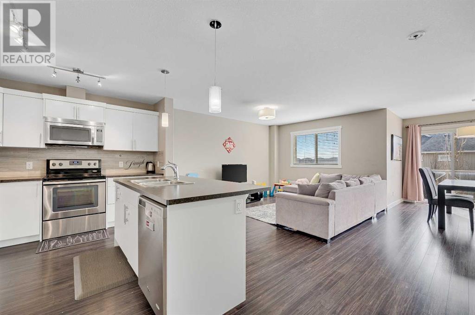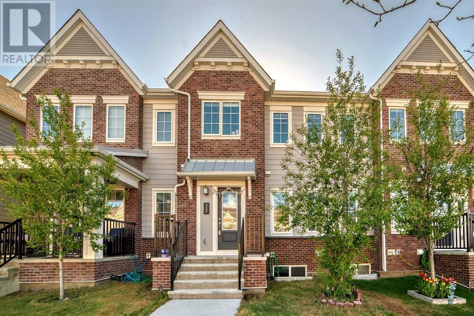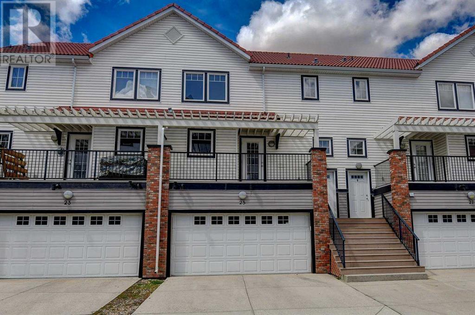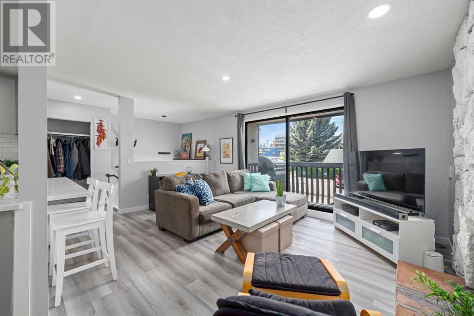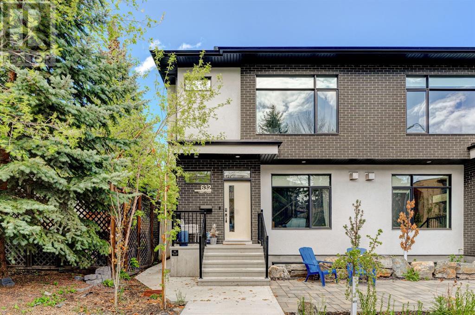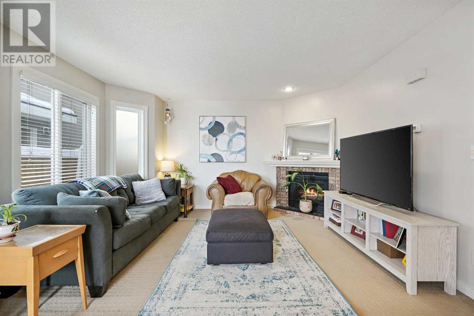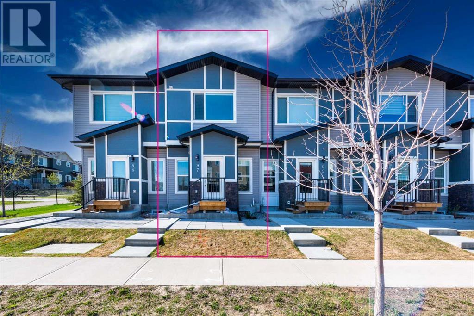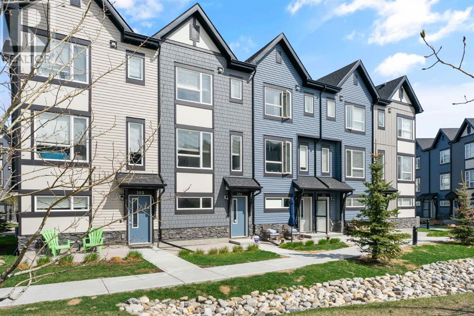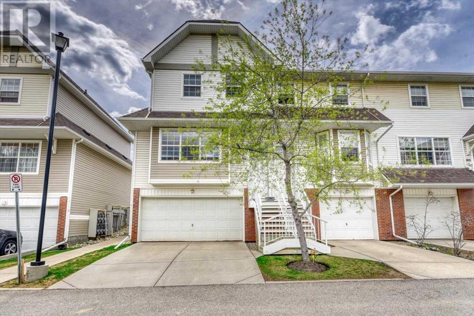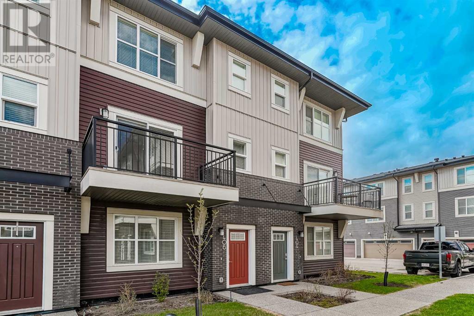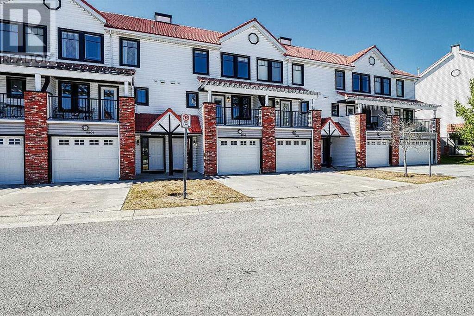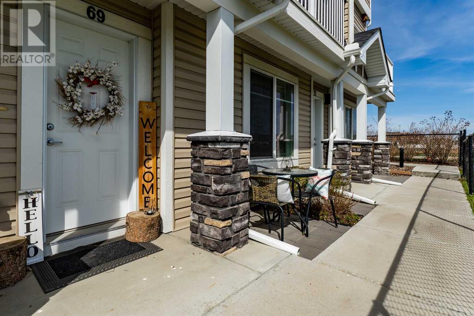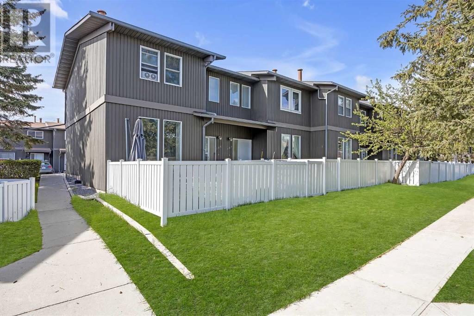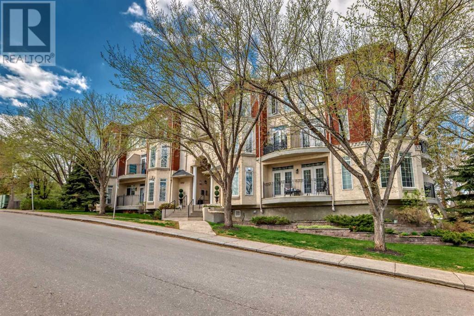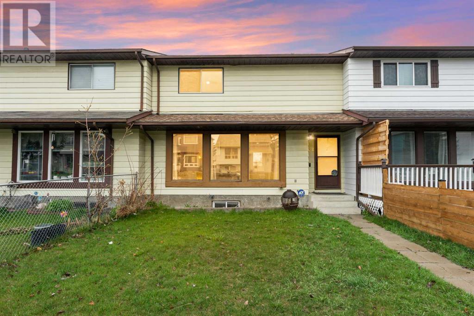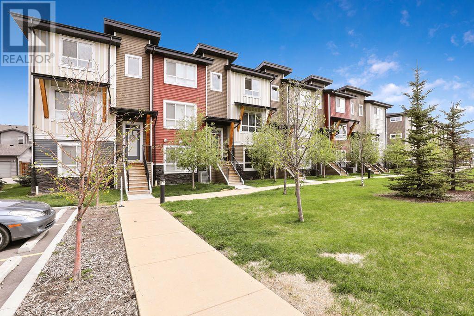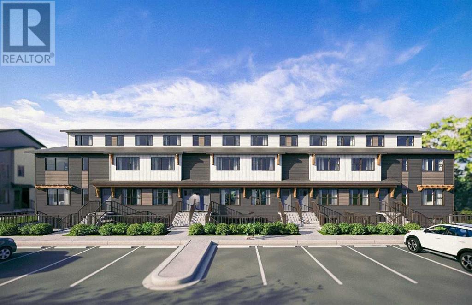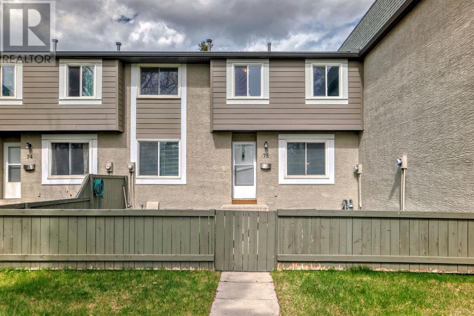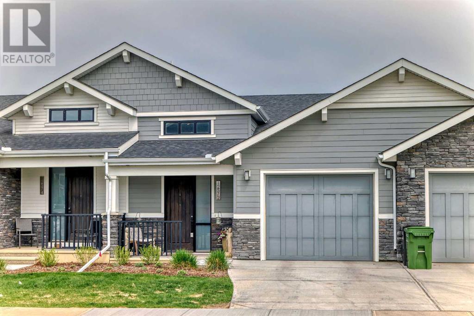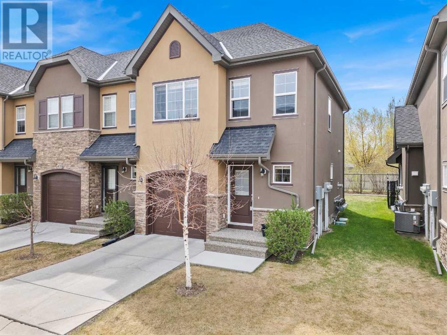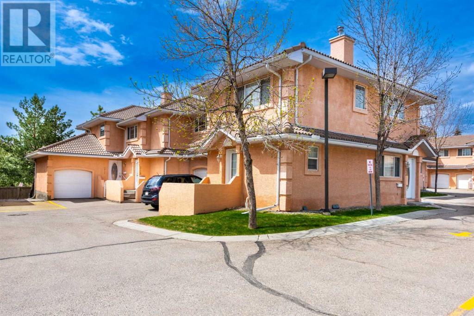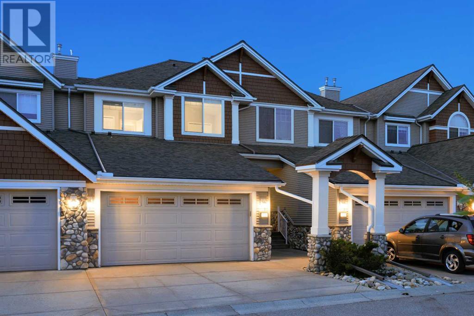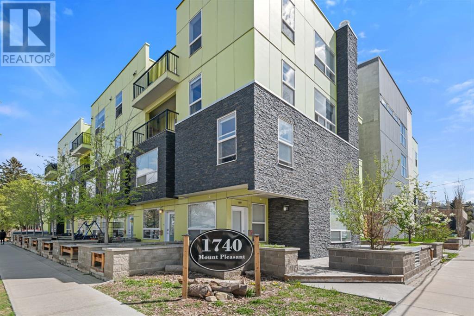LOADING
227 Sage Hill Grove Nw
Calgary, Alberta
Welcome to your dream townhome nestled in the heart of the Sage Hill, where beautiful living meets convenience. This 3-BEDROOM townhome offers an unbeatable location and stunning features. The SUNNY SOUTHWEST FACING backyard offers a spacious patio that OVERLOOKS THE TRANQUIL RAVINE. Imagine unwinding here on warm summer evenings, enjoying the picturesque views. The interior boasts an ARRAY OF UPGRADES, starting with the gorgeous two-toned kitchen featuring granite counters, an undermount sink, and top-of-the-line stainless steel appliances. Wide vinyl plank flooring adds a touch of elegance while providing durability for everyday living. The living room is a bright and airy retreat, with sliding patio doors offering access to the patio and lush ravine surroundings. Upstairs, you’ll discover two generously sized bedrooms, each with ample closet space and its own ensuite bathroom featuring granite counters and undermount sinks. The third bedroom, conveniently located on the main level, offers versatility, spacious enough to also accommodate an office space or a gym area to suit your lifestyle needs. This meticulously maintained unit is move-in ready. The ATTACHED GARAGE is oversized with space for your vehicle plus extra storage. The complex itself is impeccably managed, providing a beautiful and serene environment for residents to enjoy. The location is prime, surrounded by an array of amenities including gyms, grocery stores, shopping centers, and easy access to major routes like Stoney Trail, ensuring quick and convenient travel. You will fall in love with your new home! (id:40616)
408 Skyview Ranch Grove Ne
Calgary, Alberta
Smart Investor’s or buyer’s choice – Why rent when you can live here? Appointments for viewing this weekend are already being booked! This trendy 3-story townhome is ideally located in the established community of Skyview Ranch and close to the many amenities – Schools, Transit, Parks, Shopping, pathways, and FUN! This home has a single-car attached garage and a full concrete parking pad. The ground floor displays a sizeable main entrance yet is secluded from everyday living. The very spacious main floor includes beautiful laminate flooring, a stylish kitchen with upgraded tile kitchen backsplash, a modern, sleek central island with a flush eating bar and undermount stainless steel sink, classic white cabinets/doors & stainless steel appliances. A sizeable south-facing balcony off the dining room offers a BBQ deck and sitting area. Upper floor laundry area with stacked washer and dryer. BONUS: The primary bedroom layout features a private en suite bath & big walk-in closet. This trendy townhome has everything, including a functional yet stylish layout! Summer 2024 possession date available Call your friendly REALTOR(R) to book a viewing! (id:40616)
22 Yorkville Boulevard Sw
Calgary, Alberta
No Condo Fees! Welcome to your dream home in the heart of Yorkville! This stunning two-story townhouse offers the perfect blend of modern luxury and comfortable living, all without the burden of condo fees.Key Features:Spacious Layout: Three generously sized bedrooms provide ample space for relaxation and privacy.Two and a Half Baths: Enjoy the convenience of two full bathrooms and a powder room on the main floor.Gourmet Kitchen: Prepare culinary delights in a kitchen boasting sleek countertops, stainless steel appliances, and ample cabinet space.Upgrades Galore: This home has been meticulously upgraded with high-end finishes and fixtures throughout.Double Attached Garage: Protect your vehicles from the elements and enjoy the convenience of direct access to your home.No Condo Fees: Say goodbye to monthly fees and embrace the freedom of homeownership.Prime Yorkville Location: Enjoy the vibrant energy of Yorkville, with its trendy shops, restaurants, and proximity to downtown Calgary.This townhouse is perfect for families, professionals, or anyone seeking a stylish and low-maintenance lifestyle. Don’t miss the opportunity to own a piece of Yorkville paradise!Call today to schedule a viewing! (id:40616)
25 Royal Oak Plaza Nw
Calgary, Alberta
Welcome to this gorgeous FULLY DEVELOPED 4 Level Townhouse. This is truly the best Location in Royal Oak which boasts with all amenities in a walking distance: choices of grocery stores, Walmart, Gym, Restaurants, public transportation and School. The condo is in a mint condition and welcomes you with high ceiling living room with hardwood floors and accented with a gas fire place. The next level presents with a conveniently located kitchen, and spacious dining area with tile flooring. This level has a 2-piece bathroom with conveniently located stacked washer and dryer. The upper level presents with two primary bedrooms with ensuite and Walk-in closets. The basement is fully finished with laminate flooring which can be used as a third bedroom or as a home gym. The oversized single garage is another benefit to already nice package condo. This is a truly nice condo! (id:40616)
3, 1743 24a Street Sw
Calgary, Alberta
Excellent opportunity to become a homeowner in a great community! Welcome to your fantastic Shaganappi townhome combining unparalleled value and convenience with a low-maintenance lifestyle and an unbeatable inner-city location. This beautifully renovated bi-level offers 2 bedrooms, 1.5 bathrooms, 954 SqFt of fully finished living space, and numerous upgrades throughout. The main level’s functional, open floor plan boasts luxury vinyl plank flooring, upgraded light fixtures, a charming wood-burning fireplace with stone surround, and sophisticated, timeless finishings. The kitchen has been tastefully remodelled with stone countertops, crisp grey cabinetry, newer stainless-steel appliances, subway tile backsplash, and a convenient central island / coffee bar. Your well-appointed kitchen flows seamlessly into the bright living and dining areas. The living room offers an abundance of space to comfortably accommodate both a seating and office area. Just off the living room, patio doors connect to your private, west-facing balcony – the perfect spot for morning coffee and sunny summer barbecuing. Completing the main level are two sizeable closets and a fully renovated 2pc bathroom with an upgraded vanity, contemporary lighting, and custom fixtures. Downstairs, you’ll discover 2 bright and generously sized bedrooms, both with ample closet space. The renovated 4pc bath offers a soaker tub with tile surround, upgraded flooring, a new vanity, upgraded lighting, and more custom fixtures. The lower level also boasts a large storage closet and a conveniently located laundry area. Just outside the front door, you’ll find your private concrete patio (only one in the complex!) and a charming front garden. The assigned parking stall with plug-in is perfectly located directly in front of your unit. The exterior of the property has been cheerfully landscaped with mature trees and vibrant perennials. This exceptional complex has low condo fees and is pet friendly. Just a short walk to the off-leash area, Shaganappi Park, and the community centre with year-round activities. The Killarney Aquatic Centre, Alex Ferguson Elementary, Shaganappi Golf Course, transit, and all the best shopping and dining destinations on 17th Avenue are just moments away. Enjoy easy access to bike paths and close proximity to Mount Royal University and U of C. This is the ideal property for first-time home buyers, students, small families, and investors alike. Come discover the perfect place to call home! (id:40616)
632 #2, 56 Ave Avenue Sw
Calgary, Alberta
Welcome to this upscale 3-bedroom, 3.5-bathroom townhouse located in the prestigious Windsor Park neighborhood of Calgary. The property offers a perfect blend of stylish sophistication and comfort.As you step into this luxurious townhouse, you are greeted by a spacious open floor plan that is drenched in natural light. The main level features an expansive living room, perfect for entertaining or unwinding, and a modern, gourmet kitchen with stainless steel appliances, a large island, and plenty of cabinet space.The three bedrooms are generously sized, each with their own private bathrooms. The master suite is a true retreat, boasting a walk-in closet and a spa-like bathroom with a deep soaking tub and separate shower.Downstairs, the finished basement offers additional living/recreation space, including a full bathroom, with access to the bedroom and living room. Throughout the home, you’ll find high-quality finishes such as quartz countertops, and designer light fixtures.In addition to the stunning interior, this townhouse features a detached garage, providing 1 stall per unit and added security for your vehicles. The property is beautifully landscaped, with a concrete patio space to enjoy Summer barbecues and entertaining. Nestled in Windsor Park, you will have easy access to Chinook Mall, Britannia shops/restaurants, 4th street and downtown. This centrally located unit is perfect for anyone looking to enjoy all inner city living has to offer. Book your showing today, as this one will not last long! (id:40616)
3, 2417 28 Street Sw
Calgary, Alberta
OPEN HOUSE MAY 18 2-4PM Nestled in the heart of Calgary’s Killarney community, this lovely unit is in a great location. Featuring a spacious living room with a cozy gas fireplace, a separate dining area, and an open kitchen, perfect for everyday living. Featuring large windows throughout, the home is filled with plenty of natural light, making it feel open and bright. Upstairs, two generously-sized bedrooms offer a cozy retreat for rest and relaxation. The rare backyard space adds an extra touch of appeal to the property. This property is also maintenance free, no shoveling or mowing lawns. The basement is unfinished, buyers are afforded the opportunity to develop the space to their personal preferences. Just a short 10-minute drive to downtown and easy access to the amenities of Killarney and nearby Marda Loop, this property offers both comfort and accessibility. Recent upgrades to the building, including a new roof, sidewalks, and fence completed within the last two years. (id:40616)
97 Saddlestone Drive
Calgary, Alberta
Welcome to this exquisite townhouse nestled in the vibrant ,family friendly community of Saddle ridge NE . Here are some highlights of this stunning residence. Newly built in 2023 | Total living space 1580 SQFT | Low condo fees only $180 a month | Stainless steel appliances | Comes with 3 bed and 2.5 bath | Single attached garage and more .Close to all the amenities transit, playground, school, shopping it’s an ideal haven for families with young ones. Upon stepping inside, you’ll be embraced by an inviting ambiance that showcases an open-concept layout, tailor-made for hosting gatherings. The main floor encompasses a generously-sized living room, a dining area, and a contemporary kitchen adorned with stainless steel appliances and Quartz countertops, seamlessly combining style and functionality. The upper level is a testament to luxury living, featuring a spacious master bedroom complete with a walk-in closet and an ensuite bathroom. Two more well-appointed bedrooms and another full bathroom complement the upper level, ensuring comfort for every member of the household .You will not find a newly built spectacular townhome with full of upgrades,low condo fees in the heart of Saddleridge NE community where lifestyle & convenience meet together. it won’t last at this affordable price!! (id:40616)
304, 15 Evanscrest Park Nw
Calgary, Alberta
Welcome to this WELL-MAINTAINED TOWNHOUSE in the heart of Evanston. Step inside the inviting FOYER, offering AMPLE STORAGE SPACE and direct access to your DOUBLE CAR TANDEM ATTACHED GARAGE.On the second floor, enjoy the OPEN CONCEPT MAIN LIVING AREA, featuring a MODERN KITCHEN WITH STAINLESS STEEL APPLIANCES and a COZY BALCONY tucked in the corner—perfect for morning coffee or evening relaxation.The third level presents a VERSATILE FLEX ROOM and a FULL BATH, along with the SPACIOUS MAIN BEDROOM, complete with a 3-PIECE ENSUITE FEATURING A STAND-UP SHOWER. Conveniently, the LAUNDRY ROOM is located within the main bedroom. The SECOND BEDROOM is generously sized, ideal for family, guests, or a home office.With LOW CONDO FEES, EASY ACCESS TO MAJOR HIGHWAYS, and proximity to NUMEROUS AMENITIES, this townhouse is the perfect place to call home. CONTACT YOUR FAVORITE REALTOR TODAY FOR A SHOWING! (id:40616)
98 Tuscany Springs Gardens Nw
Calgary, Alberta
Welcome to the popular Mosaic in Tuscany! This spacious 3 bedroom, 1 and half bathroom end unit townhome is located off the main road and in the quiet, middle of the complex. The main floor has a large living room, a dining area, an open concept kitchen with an island, and a powder room. The second floor has 3 nice sized bedrooms and a full bathroom. The lower level is home to the laundry, storage area and access to the large attached, double car garage. The garage has additional storage area to allow for plenty of room to park 2 vehicles, plus there is parking in the driveway. A lovely feature of this unit is the fenced backyard for children and small dogs to play or a place to set up lawn chairs and the BBQ to enjoy the summer. The complex has plenty of visitor parking and is a short walk to the Tuscany C-train station. With easy access to Stoney Trail and Crowchild Trail, this location is fantastic. Tuscany has many walking trails, green spaces, parks and the popular Tuscany Club. The Tuscany Club offers an abundance of programs for children, adults and seniors. It also has a splash park, tennis courts and an outdoor skating rink. Families will appreciate the 2 elementary schools (one is French Immersion), a middle school, and a Catholic Junior High. Book your showing today! (id:40616)
406, 30 Cornerstone Manor Ne
Calgary, Alberta
OPEN HOUSE ON SAT&SUN 1-3 PM. Welcome to this charming townhome in the vibrant community of Cornerstone! This well-maintained home boasts 3 bedrooms, 3 washrooms, and a spacious 1526 sqft layout, perfect for families or those seeking a comfortable living space. The double-car garage provides ample parking and storage space. Located in a family-friendly neighbourhood, this home is close to amenities, making errands and daily activities convenient and enjoyable. Don’t miss the opportunity to make this delightful townhome your own! Contact us today for a viewing. (id:40616)
8906 Royal Oak Way Nw
Calgary, Alberta
Welcome to 8906 Royal Oak Way NW, a Red Haus designed multi-level townhome that is close to schools, shopping, the ring road and public transit. You will enter your townhome on a heated tile floor foyer that leads you to the second level living area featuring 12′ ceiling w/ceiling fan and hardwood flooring. The living area affords a very bright space with French doors leading you out to your fenced back yard with cement patio and grass area plus a natural gas hook up for your BBQ. The backyard looks over a lovely gazebo contained in the common area. The third level has a very functional U-shaped kitchen and large dining and sitting area (or potentially an area for a desk/office). The dining area opens out to the front balcony to enjoy your morning coffee. The upper level is finished with 2 large primary bedrooms each having their own 4 piece ensuite and walk-in closet. Additionally there is an undeveloped basement that can be utilized for storage or finished for additional living space. The furnace, hot water tank, washer/dryer and dishwasher have all been replaced within the last few years. (id:40616)
69 Redstone Circle Ne
Calgary, Alberta
Check 3D Tour. Elevate your lifestyle in this impeccably designed 3 Bed/2.5 bath park facing townhome. From the moment you step inside, you’ll be impressed by the attention to detail and the thoughtful features that make this home truly exceptional. Make a statement with these chic and sophisticated townhomes. With open-concept layouts, designer finishes, and smart home technology, this is where luxury meets convenience. This masterpiece comes with big tandem garage for 2 big vehicles with another parking on driveway. 2nd floor comes with multi functional kitchen and living room with balconies on both side complete this space for your practical needs. Big windows bringing lots of fresh air with natural sun light. There are total of three bedrooms and 2 baths on the 3rd floor for comfortable peaceful nights. Amenities inclues transit/local shopping/big parks with Airport/Stoney Trail/Cross Iron Mall and Costco nearby. Dont miss the opportunity and book your private showing today !! (id:40616)
708, 5340 17 Avenue Sw
Calgary, Alberta
Dogs ok with board approval! Most desirable location in this desirable complex. END UNIT backing the courtyard where your kids will play. Does not back Sarcee or 17th. Convenient layout with galley kitchen, sunken living room, 3 beds up and private yard. 2parking spots right in front of your unit and plenty of visitor parking next door. (id:40616)
205, 5703 5 Street Sw
Calgary, Alberta
Discover this beautiful 1,149 sq ft, 2 storey townhouse nestled in the serene community of Windsor Park. Enjoy a quick 5 minute stroll to Chinook Mall & the LRT station. This well kept condo features 2 spacious bedrooms, 2 full bathrooms, a cozy gas fireplace, 9 ft. ceilings & 2 balconies (one off the main floor dining area and another off the primary bedroom) Natural sunlight floods through the numerous large windows. The main floor includes a laundry/storage room, a generously sized living room, and a dining area adjacent to the kitchen, complete with bar seating for entertaining. The gated and secure inner courtyard offers a private oasis with beautiful flowers, enjoyed by a small community of owners. The condo includes 2 titled parking stalls, conveniently situated together, perfect for a large vehicle or two cars! Don’t miss this fantastic opportunity to live in an upscale neighborhood. Condo fees cover everything except electricity. Act fast and schedule your viewing today! (id:40616)
728 Aboyne Way Ne
Calgary, Alberta
Welcome to this captivating NO CONDO FEE townhome (for under $400,000) that boasts an impressive array of features, including 4 beds, 2.5 baths, and a spacious layout spanning 1,951 total square feet. Notably, this gem comes with the added advantage and convenience, complete with a charming backyard and ample space for a future garage of no condo fees, a rare find in today’s market. As you approach the entrance of this inviting townhome, you’ll be captivated by the charming walkway leading to the front door, bordered by a spacious front yard, perfect for cultivating a vibrant garden or crafting an enchanting entrance. Stepping inside the foyer, you’ll motion towards the spacious living room bathed in natural light pouring through the generous front windows. With ample room for all your furnishings, it’s an ideal space for relaxation and gatherings alike. Continuing through the main floor, you’ll discover the dining room and kitchen combination, offering abundant space for both cooking and dining. The kitchen, already boasting ample cabinet space, presents an opportunity for customization, perhaps with the addition of a center island, and offers a pleasant view of the backyard. Finishing off the main floor is the 2-piece bathroom. Ascending the stairs, you’ll find yourself in the realm of rest and relaxation, with three generously proportioned bedrooms awaiting your exploration. The primary suite beckons as a serene retreat, easily accommodating a king-sized bed and accompanying furnishings, while also treating you to the luxury of a walk-in closet. The two additional bedrooms, equally spacious, overlook the backyard. Completing the upper level is the 4-piece bathroom. Descending to the fully developed basement, you’ll discover a versatile space, perfect for family gatherings or quiet evenings in. The generously sized fourth bedroom provides ample accommodation for guests or another loved one, while the adjacent laundry room and ample storage ensure practicality and organization. Additionally, a room with roughed-in plumbing for a bathroom offers potential for further customization and convenience. Outside, the backyard calls with its promise of summertime enjoyment and entertaining, complete with a handy storage shed for all your outdoor essentials. Conveniently, a parking pad at the rear of the home lays the groundwork for future garage aspirations, providing both functionality and potential. Nestled in the vibrant community of Abbeydale, Calgary, residents enjoy a welcoming atmosphere, excellent amenities, and convenient access to parks, schools, and shopping, making it an ideal place to call home. In summary, this delightful townhome offers a harmonious blend of comfort, functionality, and potential, promising a lifestyle of ease and enjoyment for its fortunate new owners….. all for under $400,000! (id:40616)
25 Walgrove Plaza Se
Calgary, Alberta
Welcome to your dream home in the heart of Walden! This stunning townhouse offers 1,690 square feet of beautifully designed living space, perfect for families and professionals alike. With 3 spacious bedrooms plus a large den, 2.5 bathrooms, and a generous double attached garage, this home has everything you need and more.Step inside to discover a bright and open floor plan, bathed in natural light from the numerous large windows throughout. The modern kitchen is a chef’s delight, boasting sleek granite countertops and ample cabinetry for all your culinary needs. The living and dining areas flow seamlessly, creating an ideal space for entertaining and everyday living.Retreat to the primary suite, a true oasis with a luxurious ensuite bathroom featuring a double vanity and a large walk in shower, perfect for your morning routine. The additional bedrooms are equally spacious and versatile, providing plenty of room for family, guests, or a home office. The large den offers even more flexibility to suit your lifestyle needs.Storage is never a concern with ample closets throughout, including a walk-in closet in the primary suite and additional storage space in the garage.Enjoy the best of both indoor and outdoor living with a private patio, perfect for relaxing or entertaining on warm summer evenings. Situated in a desirable community, this home is close to parks, schools, shopping, and all the amenities Walden has to offer.Don’t miss the chance to make this sun-filled, upgraded townhouse your new home. Schedule a showing today and experience the perfect blend of comfort and convenience! (id:40616)
206, 135 Mahogany Parade Se
Calgary, Alberta
The Ambrosia floorplan at ZEN Mahogany is where contemporary living meets Net Zero innovation. This 2-bed, 2.5-bath home boasts an open-concept layout, seamlessly connecting the dining, living, and kitchen areas. The kitchen features gorgeous cabinetry, an island with an eating bar and a pantry for storage. Step outside to discover a fenced backyard, ideal for outdoor gatherings or relaxation. Built to our Net Zero specification package, this home with be third-party tested and labelled this home prioritizes sustainability without compromising comfort. Double-coated, triple-pane windows, a Fresh Air System (HRV), and airtight walls minimize heat loss and enhance indoor air quality, providing an exceptional living experience. Photos are representative. (id:40616)
75, 4936 Dalton Drive Nw
Calgary, Alberta
*** OPEN HOUSE SATURDAY 18TH @ 2-4PM *** Welcome to this beautiful 2-storey townhome located in the highly desirable community of Dalhousie. It is just a stone’s throw from Dalhousie LRT Station, Public Transit, the University of Calgary, Parks, Shopping Centre and Schools. Entering the house through a fully fenced front yard and the front entrance, you will be greeted by brand-new vinyl flooring through out the main and second floor. This amazing townhome features 3 generously sized bedrooms, 2 newly upgraded full bathrooms and a fully renovated kitchen (2020). Additional upgrades include New Doors throughout the second floor (2024), Hot Water Tank (2023), Dryer and Washer (2020), All Kitchen Appliances (2020) and Paint (2020). The fully finished basement offers extra living area and storage space. An outdoor assigned parking stall is also included with the house. With a low condo fee of only $322, this house is perfect for new homebuyers, young families and investors. Don’t let this exceptional opportunity slip away – Book your showing today! (id:40616)
12572 Crestmont Boulevard Sw
Calgary, Alberta
It’s like walking into a brand-new home, loaded with over $75,000 in upgrades. Lived in for only 8 months, you will be impressed with how impeccably maintained and upgraded this home is and you will be blown away with the open feel of the whole home with soaring vaulted ceilings throughout the main floor living area. As you enter the home through the stepless front walkway (wheelchair accessible), the foyer has lots of room for a bench seat. In the hallway is the convenient half bathroom and a built-in desk/workstation with exotic granite top. Then you enter the wide-open living area where you will be amazed by the HUGE two-tone granite top island with breakfast bar, extra deep Blanko sink, two tone cabinets, under cabinet lighting, and upgraded stainless steel appliances including a built-in countertop gas range and two ovens, one being a Meile steam/convection oven. The oversize pantry and large dining area round out the kitchen area making it the perfect home for living or entertaining. You will then enjoy the wide-open living room area that is spacious and airy due to the soaring vaulted ceilings and is so bright due to the oversized sliding doors that open onto the covered balcony which is made private with the frosted glass divider and bright green privacy screening. You will also appreciate the built-in gas line for a gas BBQ . Off the living room is the huge master bedroom that allows you to comfortably fit your king-size bed and is bright and cheery due to the large windows fitted with blackout curtains. To enter the ensuite bathroom, proceed through the two-sided walk-thru closet with extra shelving, and you will be impressed with the twin sinks in the large marble vanity and level entry into the extra-large shower room with large bench seat. The heated floors & private toilet room perfectly completes this bathroom. The laundry area is at the entrance to the heated garage, which has a convenient built-in bench and coat hooks. Head downstairs from the fr ont foyer and you will be impressed by how bright the fully finished walk-out basement is. The first thing you will notice is the built-in kitchen/wet bar area with pantry, marble countertops, and a full-size fridge (included). The extra pot lights and patio doors make this walk-out basement bright and cheery. There is a den with double sliding pocket doors, a big family room with lots of room to play or for a pool table. Out the sliding doors is a lower covered patio area with privacy glass and a green area to enjoy. The lower bedroom is so bright that you won’t feel like you are in the basement. The full bathroom w/ glass doors around the bathtub/shower is perfect for visiting guests or older children. The storage room is big enough for all your extra storage needs. The on-demand, instant hot water and heat exchanger make this a “Built Green” home which will reduce your utility bills. Crestmont is so convenient, just 2 minutes to the ring road, quick access to the mountains and the new Farmers Market (id:40616)
442 Quarry Villas Se
Calgary, Alberta
OPEN HOUSE (SATURDAY, MAY 18) 1-4 PM. Welcome to the Belmont in Quarry Park. This end unit townhome shows pride of ownership and is ideally located with a south facing backyard that faces onto pathway providing direct access to Bow River Pathways. On the main floor you’ll find a convenient floor plan that offers open concept kitchen, dining and living and a convenient 2 pce powder room and direct access to the attached fully finished garage. The kitchen boasts stainless steel appliances, plenty of storage space and spacious island with breakfast seating.The dining room offers access to the south facing backyard through the patio sliding doors. The backyard is perfect for indoor outdoor living as it backs onto bow river pathways and offers mature foliage for privacy. The living room offers an inviting gas fireplace. Nine foot ceilings and hardwood can be found throughout the main floor. Upstairs you’ll find a spacious master retreat that offers a huge walking closet and 3 pce en-suite with walk in shower. Two more spacious bedrooms and another 4 pce bathroom with shower tub combination offer functionality for a growing family. The basement awaits your creative touch. This home has been immaculately cared for by its original owner and ready for its new owner. Quarry Park and the Belmont offers a convenient walkable lifestyle as it is walking distance to amenities including groceries, restaurants, services, Remington YMCA and library. Book a showing with your favorite Realtor today! (id:40616)
319 Coral Cove Ne
Calgary, Alberta
A charming 3-Bedroom Townhouse in Exclusive Gated Community. Nestled within the serene confines of a well-maintained gated community, this inviting townhouse offers a harmonious blend of comfort and potential. Featuring three cozy bedrooms and one and a half bathrooms, this home is ideal for families or those seeking a peaceful retreat.As you step inside, you are greeted by a warm and welcoming atmosphere, with a layout that flows effortlessly from room to room. The main living area provides a spacious environment for relaxation and socializing, while the adjacent kitchen is equipped with all the necessities for daily living.Upstairs, the bedrooms offer personal havens of tranquility, each one boasting ample natural light and closet space. The full bathroom is conveniently located on this level, providing easy access for all.The townhouse’s hidden gem is the unfinished basement—a canvas awaiting your creative touch. Whether you envision a recreational room, an additional living space, or a home office, this area offers endless possibilities to customize and enhance your living experience.Residents of this community enjoy the added security and privacy afforded by the gated entrance, as well as the friendly neighborhood atmosphere. (id:40616)
38 Discovery Heights Sw
Calgary, Alberta
WELCOME to this EXQUISITE 2 STOREY that has 2219.23 Sq Ft of DEVELOPED LIVING SPACE, 3 BEDROOMS, 4 BATHROOMS (incl/EN-SUITE), a 7’1” X 5’7” STORAGE ROOM, an ATTACHED DOUBLE GARAGE, a 10’5” X 6’8” DECK, on a 2314 Sq Ft LOT in DISCOVERY RIDGE!!! This HOME has the PEACEFUL CHARM of a WOODED LANDSCAPE behind it for a SERENE Backyard OASIS. The BEAUTIFUL CURB APPEAL starts w/CRAFTED STONEWORK, + the ARCHWAY is an AESTHETIC MARVEL which ACCENTUATES the Garden Bed creating STUNNING Focal Points around the Complex. The COVERED Porch is INVITING as you step inside to the SPACIOUS Tiled Foyer. The 9’ Ceilings, Bamboo Laminate Flooring, + OPEN CONCEPT Floor Plan has NATURAL LIGHT creating an inviting, + uplifting atmosphere. There is the 2 pc Bathroom, a Laundry Room, + a Mud Room leading to the Garage. Back into the SPACIOUS Living Room where you will find a RETREAT of COMFORT, + RELAXATION around the CRAFTED STONE Gas Fireplace w/Wood Mantle that adds SOPHISTICATION. It is PERFECT for ENTERTAINING w/FAMILY, + FRIENDS. The Dining Room hosts COZY CONVERSATIONS, DINNERS, + Making MEMORIES around the Table. The door leads to the Deck where NATURE awaits outside for QUIET, + PRIVACY to have your morning coffee or sit at the end of the day watching the stars. The Kitchen has GORGEOUS RICH-STAINED OAK Cabinetry, Tiled Backsplash, BLACK Appliances, + BREAKFAST BAR area to sit for a quick meal on the go. The Carpeted UPPER Floor has a 4 pc Bath, a PRIMARY Bedroom that has a VAULTED CEILING, a Huge WALK-IN Closet, a 4 pc EN-SUITE Bathroom incl/JETTED Tub, a separate Shower, + Water Closet. There are 2 GOOD-SIZED Bedrooms as well. In the Full Basement is the 17’11” X 10’7” FAMILY Room that is GREAT for those MOVIE Nights or Family GAME nights, a 3 pc Bathroom, a 12’3” X 11’8” FLEX Area, a WALK-CLOSET, a UTILITY Room (HE Furnace), a STORAGE ROOM, + UNDER the STAIRS STORAGE!!! AMAZING VALUE!!! The FRIENDLY COMMUNITY of DISCOVERY RIDGE has Ice Rink, Tennis/Pickleball Courts, Green Spaces, as well as the Discovery Ridge Community Centre w/PROGRAMS, + ACTIVITIES for all ages. There is also GRIFFITH WOODS PARK which is an ENVIRONMENT RESERVE w/White Spruce Forest (230 ACRES), + Natural Wetlands. Many PATHWAYS for Biking/Hiking/Rollerblading/Running/Horseback Riding too. You can wade in the ELBOW RIVER, Throw Rocks, or to observe Deer/Rabbits/Beavers/Moose/Squirrels, + Birds. There are SHOPPING, SCHOOLS, RESTAURANTS, + RECREATION all close by as well as STONEY TRAIL, HWY 46, + HWY 1, GLENMORE TRAIL, + HWY 8. EXPERIENCE Modern Living in a TRANQUIL setting surrounded by NATURE, BOOK your Showing TODAY!!! (id:40616)
107, 1740 9 Street Nw
Calgary, Alberta
Welcome to the epitome of townhome-style living in Mount Pleasant! Step into Unit #107, the most sought-after residence in this beautiful condo complex, designed by renowned architect Jeremy Sturgess. This home boasts 4 BEDROOMS, 3 BATHROOMS, and 3 EXTERIOR DECKS! Positioned as a CORNER UNIT, the third deck is covered and completely private. Located in an unbeatable location, you’ll enjoy easy access to a variety of amenities including the C-Train, Tim Hortons, Kensington, schools like SAIT, restaurants, and shopping. Inside, you’ll find soaring 18.5ft ceilings in the living room, and 8.5ft ceilings throughout. Recently painted and renovated with newer vinyl flooring, carpet, kitchen, and appliances, it’s ready for your family to enjoy. The kitchen features granite countertops, modern cabinetry, a light backsplash, and stainless appliances. The primary bedroom is spacious and inviting and features a 4 piece en suite. Another full bathroom plus 3 well appointed bedrooms, along with upstairs laundry complete the upper level. The building also offers an inner courtyard and secure underground parking, making it ideal for students, investors, families, or anyone seeking a low-maintenance lifestyle. Don’t miss out on the opportunity to see this remarkable home for yourself – reach out today for your own private viewing! (id:40616)


