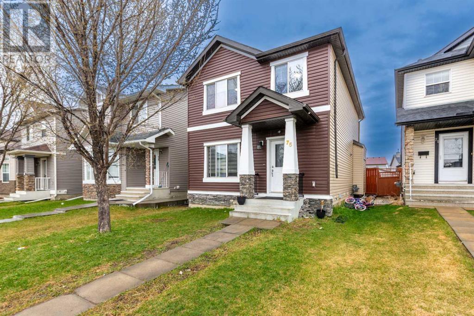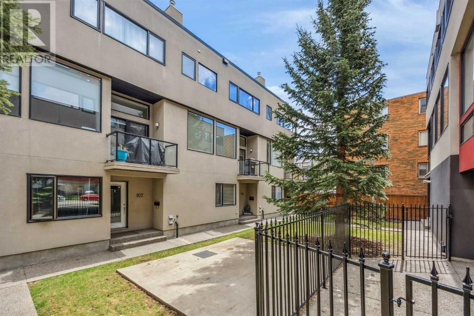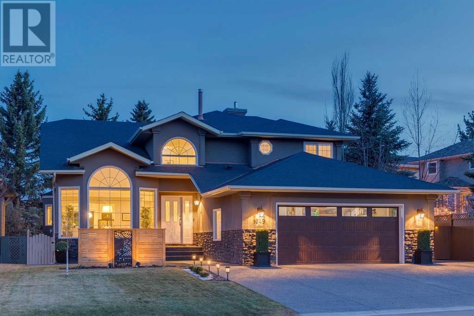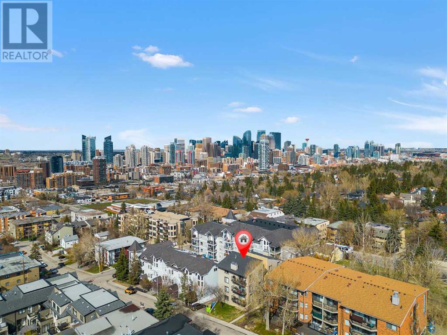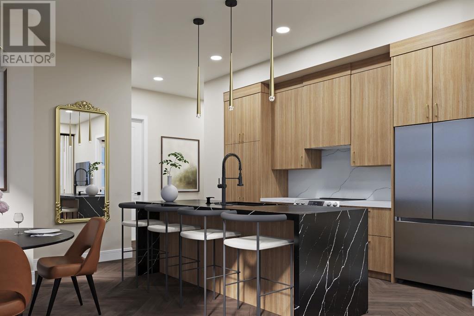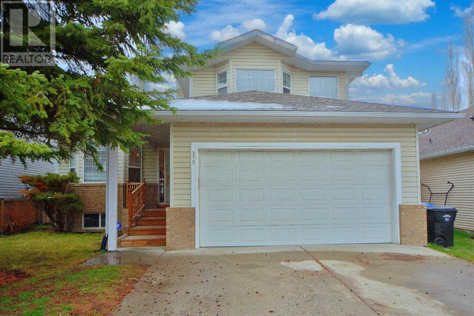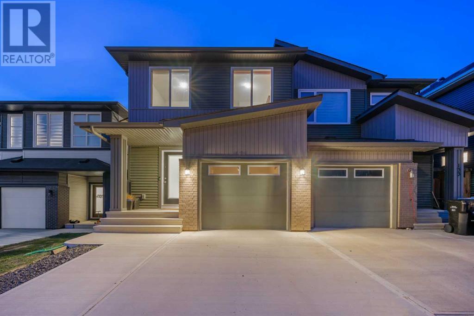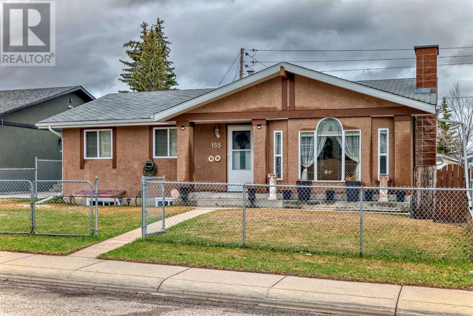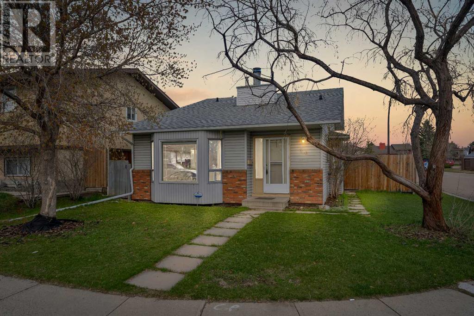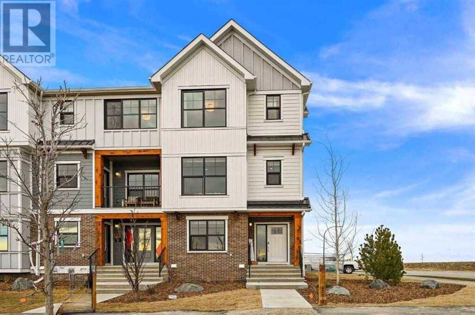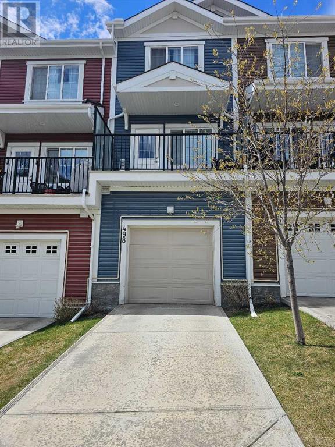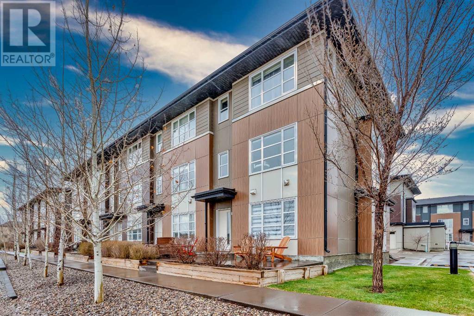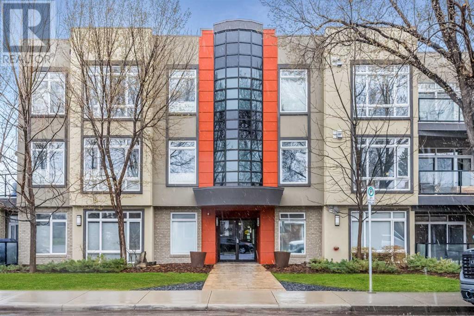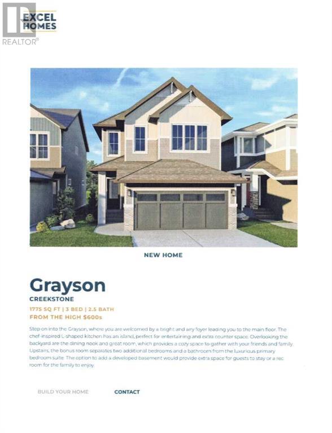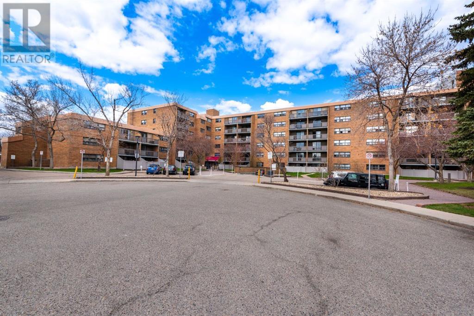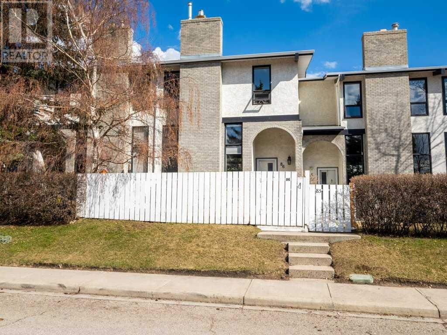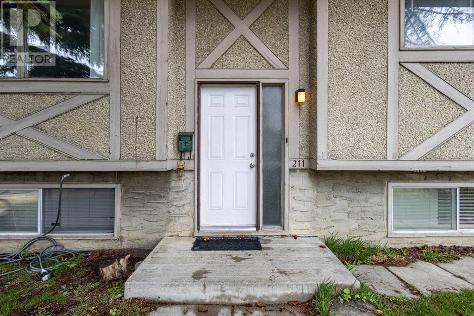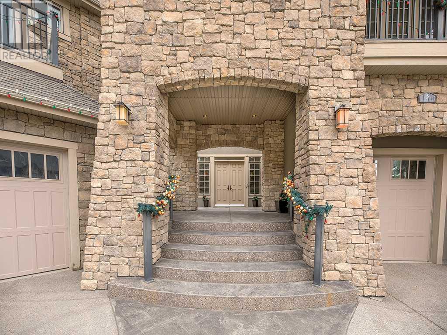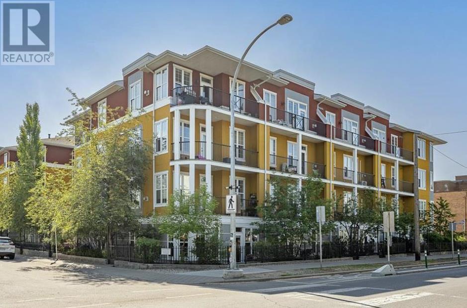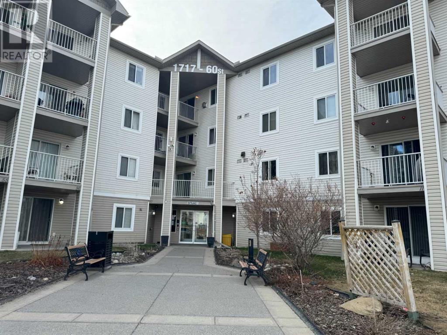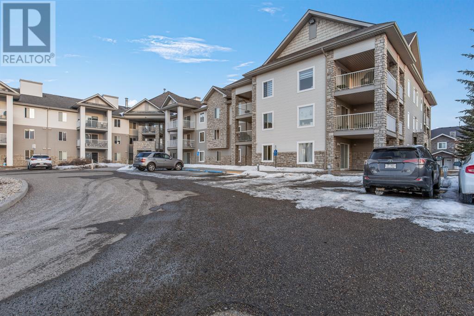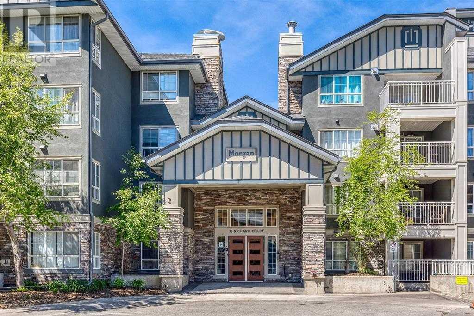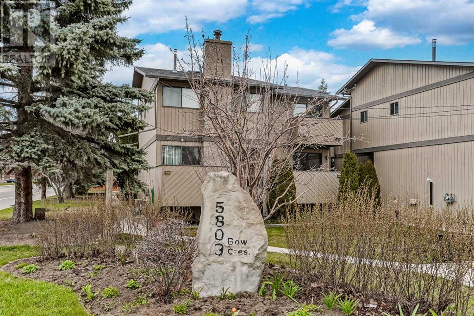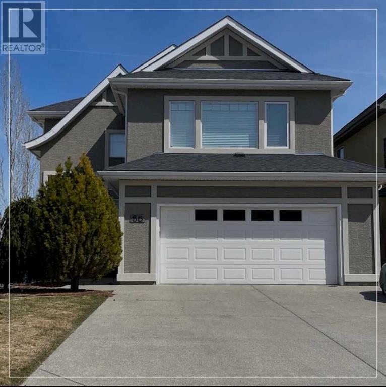LOADING
75 Saddlebrook Gardens Ne
Calgary, Alberta
*** EXCELLENT OPPORTUNITY TO OWEN THIS FULL PACKAGE HOUSE IN DESIREABLE COMMUNITY OF SADDLERIDGE NE. THIS 2 STORY HOME WITH VERY FUNCTIONAL FLOOR PLAN. TOTAL 4 GOOD SIZE BEDROOMS, 3.5 BATH ROOMS, 23X24 DOUBLE DETCHED GARAGE, 2 TEAR LARGE DECK. MAIN FLOOR FEATURES LARGE KITCHEN, DINING, LIVING ROOM AND FAMILY ROOM WITH MANTLE AND COZY GAS FIREPLACE WHICH HAS STONE FINISH 2PC BATH KITCHEN WITH ISLAND, PANTRY MAPLE WOOD CABINETS AND LOTS OF STORAGE CAPACITY AND DOOR TO BACK YARD 2 TEAR DECK, OVER SIZE 2 CAR GARAGE. UPPER LEVEL FEATURES 3 VERY GOOD SIZE BED ROOMS, FULL BATH ROOM, MASTER BED ROOM WITH 4PC ENSUITE WALK IN CLOSET CUSTOM MADE DRAPES UP AND DOWN. FULLY FINISHED 1 BED ROOM BASEMENT ILLEGEL SUITE WITH BIG WINDOWS, FAMILY ROOM, BED ROOM ,KITCHEN, BATH ROOM . CLOSE TO PLAY GROUNDS, SCHOOLS, TRANSIT, SHOPPING, GENSIS CENTER. NEW SIDING.ROOF WILL CHANGE BEFORE THE POSSESSION. BOOK YOUR SHOWING TODAY FOR THIS BEAUTIFULL PROPERTY ,THAT WOULDN’T STAY LONG IN THE MARKET. (id:40616)
108, 1720 12 Street Sw
Calgary, Alberta
Beautiful LOWER MOUNT ROYAL CONDO! More than 2000 square feet of living space above ground. Step through the courtyard entrance into the ground level foyer, which features a large flex/ bedroom and a three-piece bathroom. Ascend to the main level with its lofty 10-foot ceilings, flooded with natural light from large windows and adorned with hardwood flooring. The living room offers ample space and features a cozy corner gas fireplace. The open concept kitchen is equipped with granite countertops, a sizable breakfast bar, a gas stove, and plenty of cabinet space. Adjacent to the kitchen is the dining room, leading out to a balcony and a large deck, perfect for entertaining. Upstairs, discover more hardwood flooring and an impressive skylight. The master suite includes a generous walk-in closet and a four-piece ensuite bathroom. Two additional bedrooms and another three-piece bathroom complete this level, along with convenient upstairs laundry facilities. With a total living area of 2767 square feet, including the finished basement, there’s plenty of storage throughout the home. This home boasts a double attached heated garage and a spacious private deck. Additional features include air conditioning, a vacuum system, and the convenience of inner-city living, with popular 17th Avenue shopping and restaurants just a half block away. (id:40616)
1049 Shawnee Drive Sw
Calgary, Alberta
Elegantly Redefined Residence in Shawnee Estates. Discover the epitome of urban sophistication with this 2,755 square foot two-storey home, offering over 4000 square feet of total finished area nestled in the highly sought-after Shawnee Estates. This residence has undergone a remarkable transformation, boasting a newly revamped exterior complete with acrylic stucco, an exposed aggregate driveway, custom landscaping, and energy-efficient triple-pane windows. Step inside to experience a home that celebrates unique architecture, highlighted by a dramatic two-storey foyer and an open rail upper hallway. The vaulted living room and formal dining room set the stage for memorable gatherings, while the chef-inspired kitchen dazzles with quartz countertops, upgraded stainless steel appliances, and a serpentine natural stone backsplash. The new extra wide induction stovetop can easily be converted to gas as the line is still present. The home’s flooring is a testament to quality, featuring wall-to-wall white oak engineered hardwood that flows seamlessly upstairs, recently installed to enhance the home’s allure. The main floor family room has been transformed into a contemporary haven, showcasing an imported porcelain tile feature wall, a modern linear fireplace, and custom floating shelves. A touch of elegance is found in the Scotch Bar, perfectly positioned between the family room and the renovated main floor den—an ideal workspace for those who work from home. Practicality meets style in the spacious mud/laundry room, equipped with custom built-ins to accommodate a bustling family life. Retreat to the primary bedroom, a sanctuary inspired by the finest hotels, featuring a luxurious standalone tub, a 10-mil glass shower with body jets, and his and hers California Closets. The home offers a total of five bedrooms, with the upper level housing large secondary bedrooms and the basement providing additional rooms, including one currently styled as a whimsical “Tiki Room”.The p rofessionally finished basement is an entertainer’s dream, complete with a games/billiards area, family room, and a custom bar. High-quality finishes mirror the upper levels, with large windows, designer carpeting, and a full bath that rivals the home’s other exquisite bathrooms. With no Poly B plumbing, upgraded mechanical systems, water softener, heated garage, and air conditioning, this home is as functional as it is beautiful. The recent investments ensures that this home is not just a dwelling, but a masterpiece of residential design. (id:40616)
22, 2414 14a Street Sw
Calgary, Alberta
Inviting Inner-City Living in Bankview…..Welcome to urban living at its finest! Nestled in the vibrant community of Bankview, this bright and inviting 2-bedroom END unit with lots of windows offers the perfect opportunity for first-time buyers or savvy investors.This beautiful property is centrally located in the heart of Bankview, so enjoy easy access to all the amenities and attractions of inner-city living. Take a leisurely stroll to the eclectic shops, trendy restaurants, and bustling cafes along 17th Avenue. Step inside to discover newer vinyl plank flooring with increased insulation and fresh paint, creating a modern and stylish ambiance throughout. The spacious living room beckons with its cozy corner wood-burning fireplace, providing the perfect setting for relaxing evenings at home.The well-appointed kitchen boasts ample cabinetry and countertop space, while the adjacent dining area is ideal for enjoying meals with family and friends.Both bedrooms offer generous closet space, providing plenty of room for storage and organization. Conveniently located in-suite laundry and storage, with private balcony for enjoying your morning coffee or evening breeze. This unit also comes with one assigned parking stall, and additional storage for bikes.Embrace the vibrant inner-city lifestyle with nearby parks, schools, and public transit options. Commuting downtown is a breeze, making it easy to enjoy all that the city has to offer.Don’t miss your chance to experience the best of urban living in this fantastic Bankview residence. Schedule your showing today and make this your new home sweet home! (id:40616)
219, 330 Dieppe Drive Sw
Calgary, Alberta
Indulge in luxury living in Calgary’s coveted Currie Barracks with this stunning 2 bed 2 bath condo. Impeccably designed by award-winning interior designer Louis Duncan-He, this residence boasts premium upgrades throughout. Entertain guests effortlessly in the upgraded kitchen featuring a sleek waterfall island, floor-to-ceiling cabinets, and a spacious eating bar. Retreat to the master ensuite oasis offering double sinks, a walk-in tiled shower, and a generous walk-in closet. Enjoy the convenience of underground titled parking and the option to add air conditioning for year-round comfort. Relax and unwind on your private balcony overlooking the serene surroundings. Experience the epitome of modern elegance and urban convenience in this meticulously crafted home. (id:40616)
373 Macewan Park View Nw
Calgary, Alberta
original owner, well built with every detail to complete this superb floor plan. almost 1800 sq ft of living area, 2.5 baths, 3 generous sized bedrooms, master ensuite. mostly hardwood floors, tiled floors on the wash rooms, main floor living, dining room, kitchen, dinette, family room, vaulted ceilings on living, dining and dinette areas. south facing and front drive garage. 19.6ft.x10.6ft. rear deck. Your client will not be disappointed with overall features. (id:40616)
129 Carringvue Park Nw
Calgary, Alberta
Nestled in a peaceful neighborhood, this 4-bedroom home boasts a seamlessly integrated main floor, blending the kitchen, living, and dining areas effortlessly. Stainless steel appliances and pristine white quartz countertops adorn the kitchen, overlooking the expansive backyard on a generous 115-foot lot. Upstairs, find convenience with an upper-level laundry room, alongside 2 secondary bedrooms, a 4-piece bathroom, and a primary suite featuring a luxurious 5-piece ensuite. Need more space? The basement offers an additional bedroom, a 4-piece bathroom, a den, and a recreational area. Enjoy the added bonus of a front attached garage, providing protection from the elements hauling those groceries in! Book your showing today as this one will not last long! (id:40616)
155 Maitland Drive Ne
Calgary, Alberta
Welcome to this gorgeous home located in the vibrant community of Marlborough Park. This stunning bungalow boasts comfort, charm, and functionality, making it the perfect abode for families.As you step inside, you’re greeted by the warm ambiance of the living room, adorned with a captivating wood-burning fireplace, ideal for cozy evenings with loved ones. The main floor features three generously sized bedrooms, providing ample space for relaxation and rejuvenation also featuring a four-piece bathroom.The master bedroom is a sanctuary in itself, boasting a convenient two-piece en suite, adding a touch of elegance and practicality to your daily routine.Venture downstairs to discover a versatile basement, hosting two additional bedrooms and a LEGAL suite, offering endless possibilities for extended family living, rental income, or a private home office space.Step outside to your expansive backyard oasis, where endless possibilities await. Whether you’re hosting summer barbecues, gardening, or simply unwinding in the fresh air, this outdoor haven is sure to impress. And with the convenience of a double detached garage, parking will never be an issue.Nestled in the heart of Marlborough Park, this home offers the perfect balance of tranquility and convenience. Explore nearby parks, schools, shopping, and dining options, all within easy reach.Don’t miss your chance to experience the epitome of Calgary living. Schedule your private showing today and make this dream home yours! (id:40616)
36 Whitehaven Road Ne
Calgary, Alberta
SEPARATE ENTRANCE, LEGAL/ILLEGAL SUITE OPTION (Subject to City Approval), BACK YARD AND LANE, 3 BEDROOM, 3 BATHROOM, DECK – Welcome to this INVESTMENT opportunity or FIRST TIME HOME PURCHASE – This home has a lot of potential being in a solid location with schools, shops and parks all close by. The main floor is open with a large living space, that is complete with a fireplace and large windows that bring in a lot of natural light. The kitchen is convenient, and offers a lot of storage. Your upper level has a primary ensuite with balcony access, and this floor has 2 additional bedrooms and a 4PC bathroom. The BACK YARD is FENCED, and has a large DECK, with space to make this your own. The BACK LANE ACCESS adds to the convenience of this home. The basement has a SEPARATE WALK UP ENTRANCE and this allows you to develop a LEGAL/ILLEGAL SUITE (Subject to City Approval). (id:40616)
750 Alpine Avenue Sw
Calgary, Alberta
Welcome to the stunning Alicia townhome by Genesis Built! This three-story masterpiece boasts 3 bedrooms, 2.5 baths, and an attached double garage conveniently located on the entry level alongside a versatile office space. The main floor greets you with an inviting open-concept living area, perfect for entertaining, and a modern kitchen complete with a spacious island for culinary delights. Step out onto the main floor balcony and enjoy serene views. Ascend to the upper floor to discover the tranquil bedrooms and the convenience of an adjacent laundry room. The primary bedroom offers a luxurious retreat, with its ensuite featuring a double vanity, ensuring both comfort and style. Experience the epitome of contemporary living in this meticulously crafted townhome. *Photos are representative* (id:40616)
498 Nolan Hill Boulevard Nw
Calgary, Alberta
Pride of ownership shows in this Jayman built home, located in a desired neighborhood of Nolan hill. The main has a flex/den, a storage room, and a heated, insulated attached garage. The 2nd level boasts a living room that leads to a large balcony, a dinning room,a powder room, and a kitchen with quartz counter tops and stainless steel appliances. The upper level has 2 good sized master bedrooms with their own ensuite and a convenient laundry room with a washer and dryer. Located within walking distance to public transit, park, and playground…Hurry and call your favorite realtor to book a private showing before it’s gone. (id:40616)
811 Evansridge Park Nw
Calgary, Alberta
Welcome to this stunning townhome nestled in the sought-after community of Evanston, boasting immaculate interiors and a spacious layout. This beautiful home offers two primary bedrooms with ensuite bathrooms and walk-in closets plus an office on the first floor which has potential to be a third bedroom or guest room. All of this is spread across over 1,500 square feet of developed living space.You will love the kitchen, featuring quartz countertops, a gas stove, stainless steel appliances, and a massive pantry. There’s a long list of upgrades since 2022, including new luxury vinyl plank flooring on the main floor and new carpet upstairs, new window coverings, a newly tiled shower, quartz countertops in both ensuite bathrooms, extra storage in the laundry room, new light fixtures, and fresh paint throughout. Off of the main floor there is a cozy balcony with a natural gas hookup for great summer BBQs.Enjoy breathtaking views from the ridge that overlooks this amazing ravine and fantastic green space. This end unit boasts abundant natural light, an open concept layout, and 9 foot ceilings. Located close to schools, grocery stores, Costco, restaurants, walking paths and Stoney Trail makes it super convenient. There’s also a double attached garage with ample space for storage to complete this exceptional property. Here’s your chance to experience all of the convenience and comfort that this Evanston gem has to offer. Come and see it before it’s gone! (id:40616)
107, 540 34 Street Nw
Calgary, Alberta
This stylish 2-bedroom, 2-bathroom condo offers a prime location just steps away from the Bow River and pathways in Calgary. Perfectly situated near the Foothills Hospital and the University of Calgary, with easy access to downtown.Features include a titled parking stall, oversized storage locker, an open-concept layout combining kitchen, dining, and living areas, leading to a spacious outdoor patio with a gas hookup for summer BBQs. Inside, you’ll find luxury vinyl plank flooring throughout, an electric range, and in suite laundry for added convenience. The kitchen boasts a butcher block countertop, contemporary brick style backsplash, and stainless steel appliances with a chimney style hood fan, microwave and floating open shelves. The primary bedroom features a 5-piece ensuite bath with dual sinks and a large walk-in closet. Plus, residents can enjoy communal rooftop patios for added relaxation and entertainment. This condo offers a perfect blend of modern amenities and urban convenience. (id:40616)
735 Creekstone Circle Sw
Calgary, Alberta
Welcome to The GRAYSON. A beautiful new home TO BE BUILT by EXCEL HOMES! Anticipated possession is approx. 9 months from firm offer. Lots of time to personalize your new home & choose your options! Located in the up and coming community of Creekstone / Pine Creek – West of Macleod Trail in South Calgary, offering a dynamic family lifestyle, with access to nature and amenities. Parks & pathways weave into surrounding communities & ponds. This home is close to a park & offers a sunny SOUTH backyard with 1775 sf of well-designed living space. SEPERATE SIDE ENTRANCE to basement landing – and this home has been roughed in for a LEGAL SUITE. Basement has 9′ ceilings! A bright and airy foyer leads you into the open main floor plan that boasts a large kitchen, dining nook & family room that overlooks your sunny south facing backyard! You’ll have 9-foot knockdown ceilings on the main floor – luxury vinyl plank flooring – stone countertops – beautiful thermal infused cabinets & lots of windows for optimal capture of natural daylight. The chef inspired kitchen features a great prep island for extra space & entertaining. Moving upstairs you’ll find 3 generous bedrooms – bedrooms 2 & 3 are separated from the primary suite by a family sized bonus room. The primary suite offers a walk-in closet & spa like ensuite. Your laundry room & an additional family bathroom are located on this level. The option to add a developed basement for extra space is available. This home will be a “Built Green” home with solar conduit – Low E windows – Hi eff furnace – Heat recovery ventilator – EnerStar rated appliances – Smart Home Essentials and so much more. (id:40616)
503, 30 Mchugh Court Ne
Calgary, Alberta
WELCOME TO THE 2 BED 1 BATH CONDO IN MAYLAND HEIGHTS! This popular condominium complex presents to you an opportunity to own your FIRST STARTER OR INVESTMENT HOME! This home is located on the 5th floor offering a 2 Beds 1 Bath. Recent improvements include NEW QUARTZ COUNTERTOPS and NEWER LAMINATE FLOORING! As you enter the home you will find a 4 PC Bathrooms to your right and your large laundry area to your left. Further you will find two LARGE BEDROOMS! The Living room and Dining area are spacious completed with the good sized kitchen where you have room to do all your cooking along side entertaining your guests! We also have a private balcony right next to the living area! This home is also located right next to the complex game room, which is ideal for entertaining guests! The Underground Parking allows one vehicle to be parked, along with lots of street parking! The complex also has its own in house car wash underground! This unit is also has a separate STORAGE UNIT located on the 6th floor. Enjoy the GYM and SAUNA in the complex completely free! This home is perfect when it comes to location, only 10 mins away from Core Downtown, 10 mins awatfrom the Airport, easy access to public transportation and much more! COME DOWN TO MAYLAND HEIGHTS AND DO NOT MISS YOUR CHANCE TO OWN THIS 5TH FLOOR CONDO! (id:40616)
86, 5400 Dalhousie Drive Nw
Calgary, Alberta
Welcome to your new home in the heart of convenience and comfort! This charming 3 bedroom, 2 1/2 bath, 4-level split residence offers a perfect blend of space, style, and location. Close to the C-train, this property promises effortless commuting and easy access to all the amenities Calgary has to offer.Step inside to discover a bright and inviting interior that welcomes you with warmth. The main level boasts a spacious living room, perfect for relaxation or entertaining guests. Up one level, you’ll find a well-appointed kitchen and a large family room ideal for casual gatherings and hanging out with friends.Head up to the bedroom level and you’ll find three generously sized bedrooms that offer comfort, rest, and rejuvenation. Having an ensuite is a luxury that gives you your own serene retreat at the end of the day.With four levels of living space, there’s plenty of room for everyone to spread out and enjoy.Outside, the property continues to impress with a single attached garage, providing secure parking and additional storage options. Your own private front yard allows you enjoy the fresh air and relax in the bright sunshine.But perhaps the most enticing feature of this home is its unbeatable location. Situated just moments away from the C-train, commuting is a breeze, allowing you to spend less time on the road and more time enjoying the things that matter most. Plus, with a variety of shops, restaurants, parks, and schools nearby, everything you need is right at your fingertips.Call your favourite REALTOR® today to book your viewing! (id:40616)
211 Marlyn Place Ne
Calgary, Alberta
PRICED TO SELL, LOCATION, LOCATION, LOCATION! Welcome home to amazing value! Bi-level home that features over 1,500 sq ft of development, perfect starter home or investment property, located in a cul-de-sac. This home has plenty of open space and stainless-steel Kitchen appliances, cappuccino cabinets, eat-In counter, sliding glass door to deck, upgraded bathrooms, newer flooring, washer, dryer and newer Roof. The Backyard is Massive with plenty of room for a huge garage, located near schools, playgrounds, restaurants, and shopping at the TransCanada Centre, easy get away via Highway 1, Deerfoot Trail (QE II), and Stoney Trail. Schedule your showing today because homes like this will not last long in the market!! (id:40616)
5 Elveden Point Sw
Calgary, Alberta
Welcome to this majestic estate home located in the renowned community of Springbank Hill in the West of Calgary. This exceptional property boasts 10,000+ sq ft total living space and 0.30 acres of land with an extra-long green belt in front, where you could make ample parking space for your guests. Walking through the grand STONE courtyard, you come to the double front door. While being impressed by the stone facade, you are welcome by the 12’ high ceiling guest room where you greet your friends. On your left, the formal dining room is big enough for you to host a banquet. There is a patio door for your entry into the castle courtyard with a delicate outdoor fireplace. The grand gourmet kitchen comes with a GIANT island (6’x15’) with tons of cabinets underneath for your storage. There is also a separate breakfast area by the windows where you will not miss out on the enormous deck overlooking the fantastic backyard. The den has its closet and washroom. Two 2-piece baths are located on the main level.The see-through stairs are located on both the West and the East sides of the home for your easy access to the 9’ upper level where you will find 4 spacious suites including the primary retreat, and two laundry rooms. The secluded primary bedroom features a hallway overseeing the courtyard through windows, a 5 pc spa-like ensuite with a jetted tub surrounded by 3 fireplaces, a huge retreat with its balcony, his/her walk-in closets, two very functional dens with windows, and its laundry room. You will enjoy the views of Glenmore Reservoir from its balcony.Winding down to the fully finished gorgeous WALKOUT basement with a 10’ ceiling, you will pass one den, one family room with a fireplace, one pool table room, and one message room, and arrive at the theatre from the West side of the home. Multi-function Gym, a recreation room, and Ping-Pong Room, and a 3 pc bath enrich the enjoyment of your daily life. The oversized & insulated double garage (30’LX22’WX13’H) and s ingle garage (26’LX15.5’WX14’H) are also ready for your double-decker car storage. The gas line is already for a heated garage. In-flooring heating has been roughed in for the basement. This residence is near Calgary’s best schools including the prestigious Ambrose University, Rundle College, and Webber Academy. Your kids can walk to the top-ranking public school (K-9) in 3 minutes. Close to shopping, parks, West Side Rec Centre and so much more! Enjoy living in the executive Elveden Estate of Springbank Hill. This home is perfect for a big & growing family. The asking price is lower than the city assessment of $2.48M (2024). The current owner purchased the drywall stage home in 2018 and completed the interiors in 2019. (id:40616)
415, 208 Holy Cross Sw
Calgary, Alberta
This well appointed, dog friendly, one-bedroom, one-bathroom condo is situated in the vibrant neighborhood of Mission, one of Calgary’s most desirable areas. Enjoy ultimate privacy and unobstructed views from this top-floor gem. Efficiently designed kitchen, equipped with rich cinnamon-colored cabinets, a raised breakfast bar and stainless steel appliances flows effortlessly into the dining room. Utilize the nook area as a cozy home office space or storage providing flexibility to suit your needs. Cozy up by the fireplace in the sun filled living room, perfect for relaxing or entertaining guests. Enjoy your morning coffee or evening cocktails on the large southwest facing deck. The expansive deck offers ample space for BBQ’s and gatherings. The spacious bedroom offers ample space and natural light for your comfort. Convenient walk through closet allows you access to the 4 piece bathroom and laundry. Enjoy the vibrant community of Mission knowing your vehicle is safe in the secured underground parking stall, additionally, benefit from a storage locker for your seasonal items and belongings. From this coveted location, you are steps from the bridge that gives you access to MNP Sport Center, plenty of green space for your pet, plus the convenience of the Arts and Entertainment District within a 10 minute walkaway. Dive into the eclectic mix of boutiques, cafes, and galleries that line the streets, or lose yourself in the city’s cultural heartbeat. Mission’s unique charm ensures you’re always at the center of the action. Embrace the vibrant community spirit of Mission. (id:40616)
423, 1717 60 Street Se
Calgary, Alberta
UPDATED CONDO complete with new flooring, newly painted, new light fixtures, kitchen sink, kitchen and vanity countertops and new stainless steel appliances. Large primary bedroom , huge den that can easily function as living room or home office. A 4 pc. bathroom features a tub/shower. storage. Hallway connects to storage, laundry space with in-suite stacked washer & Dryer (new). Sliding glass doors off the open concept living/kitchen and eating area into an balcony complete with gas hookup for BBQ. A TITLED secure underground parking stall and storage locker (assigned) . Very secured building with lots of visitor parking stalls. Short drive to downtown, close to schools, parks including Elliston Park & Lake across the street from the complex. Bus stop is conveniently located outside the complex. (id:40616)
2118, 2600 66 Street Ne
Calgary, Alberta
Welcome to Point of View Pineridge. This very well-kept 2 bedroom, 1 bathroom condo is located in a quiet setting within the complex. Featuring hardwood and ceramic tile flooring, great appliances, and shows very well. Close to all amenities, public transportation, and schools. Easy access to 16th Ave and Stoney Trail. (id:40616)
236, 35 Richard Court Sw
Calgary, Alberta
Welcome to The Morgan. This sophisticated and unit is one of the best locations in the complex offering 1 bedroom, 1 full bathroom, in-suite laundry, underground parking plus additional assigned storage. The perfect home for students and professionals. Upon entering, you’ll immediately appreciate the attention to detail in this well-designed condo. The stylish kitchen, equipped with significant counter & cabinet space, will surely inspire your inner chef. Whether you’re hosting friends or enjoying a peaceful meal, the kitchen is sure to impress. The open concept layout flows through the dining area and into the living room where the gas fireplace adds warmth and aesthetics. Oversized bedroom with 2 closets and a walk through to the 4pce bathroom. The view from this condo truly unique as it over looks your large patio & beautiful mature trees. This outdoor living space is the perfect oasis for relaxation and entertaining. Location-wise, it doesn’t get much better! Situated steps away from multiple bus routes, Mount Royal University, extensive amenities and major roadways (Glenmore & Crowchild). This condo is an ideal option for students, professionals or anyone seeking a vibrant community with easy access to all you need. “The Morgan” is known for its outstanding amenities, including a fitness centre that ensures you can stay active and maintain a healthy lifestyle. Whether you’re an experienced investor or a first-time buyer, this condo offers a fantastic opportunity. Its prime location and design make it a sound investment and an inviting place to call home. Don’t miss your chance to own a piece of real estate in the highly desirable community of Lincoln Park. Schedule a viewing today and see for yourself why The Morgan is the perfect place to live. (id:40616)
2, 5803 Bow Crescent Nw
Calgary, Alberta
Welcome to Riverpark Townhomes #2. This 3-bedroom, 3-bathroom, tastefully renovated modern country cottage stylized home has had many recent upgrades. With almost 1400 sq. ft of developed space above grade, this home provides great value in a sought-after location. Kitchen has been beautifully designed with space and functionality in mind with new high-efficiency stainless-steel appliances, a peninsula style island with breakfast bar, plenty of counter space, and an abundance of new, stylish cabinets including 2 that are pantry sized for extra storage. Off the kitchen you have a balcony ideal for BBQing. The main level has luxury vinyl plank flooring throughout and tile in the bathroom. Dedicated dining and living room spaces are perfect for entertaining guests or family gatherings. Living room is spacious and has a gas fireplace and adjacent balcony for enjoying a morning cup of coffee outdoors. Luxury vinyl plank continues on the upper level with 3 well-sized bedrooms and a common full bathroom. Large primary bedroom has ample closet space with a full wall of custom-fitted wardrobes and additional closet plus a full, bright ensuite bathroom. Additional features of property are a paved parking spot directly in front of home, very low condo fees, triple paned windows and sliding doors throughout the entire home. Bowness is a wonderful and revitalized safe community with schools, playgrounds, walking / biking paths, a short walk to river pathways, close to premier Bowness, Baker and Shouldice parks, shopping, restaurants and a quick drive to newly completed ring road or out of the city west and to a multitude of other amenities in surrounding areas. (id:40616)
66 Cranridge Terrace Se
Calgary, Alberta
Welcome home to Cranston with this executive home that epitomizes luxury living with its meticulous design and prime location. Spanning over 3,700 sq ft of total developed space, this residence boasts 3+1 bedrooms, 3.5 baths, a fully finished walkout basement, and an oversized double attached garage. Situated just steps away from a pathway leading to the Bow River Valley, it offers an idyllic blend of tranquility and convenience. Stepping inside, you’re greeted by the grandeur of the main floor, where an open layout, high ceilings and floating staircase create an open and inviting ambiance. The living room, with its open-to-above design and two-storey windows bathes the space in natural light, offering a perfect spot for relaxation beside the cozy gas fireplace. An impressive kitchen, featuring a gas cooktop, built-in oven, large central island, granite countertops, full-height cabinets, and a convenient corner pantry. Adjacent to the kitchen, a spacious dining area opens to the upper deck, complete with a BBQ gas line and pergola with lighting, ideal for al fresco dining and entertaining. Convenience is key with main floor laundry facilities and a mudroom, while a dedicated office space offers flexibility for remote work or study. A 2-piece bath adds further functionality to the main level. Upstairs you’ll discover three bedrooms including the luxurious primary suite, featuring an ensuite complete with corner soaker tub, large walk-in shower, dual vanities, and a generously sized walk-in closet. Two additional bedrooms, a 4-piece bath, and a large bonus room complete the upper level, providing ample space for rest and relaxation. The fully finished walkout basement offers additional living space, with a rec room equipped with a wet bar and power blackout blinds, a fourth bedroom with a massive walk-in closet, 4-piece bath, and direct access to the aggregate patio, perfect for outdoor gatherings. Outside, the property is fully landscaped with mature trees and shrubs , a shed, hot tub area, another BBQ gas line, and an irrigation system, creating an oasis for outdoor enjoyment. Additional features include top-floor A/C, gemstone lights, and speakers throughout the interior and exterior. Located in a vibrant family community, residents enjoy proximity to amenities such as the YMCA, theatre, schools, shopping centers, parks, and scenic pathways, ensuring a lifestyle of convenience and leisure. Don’t miss the opportunity to make this fantastic property your forever home. (id:40616)


