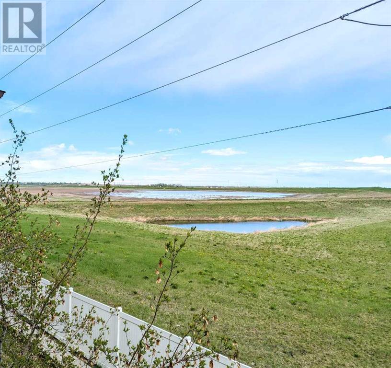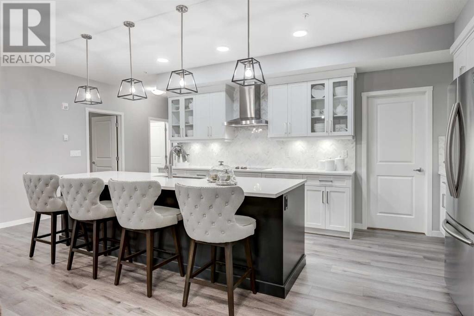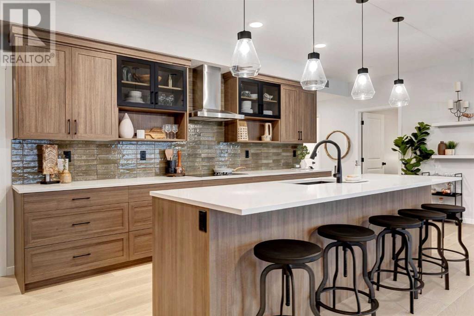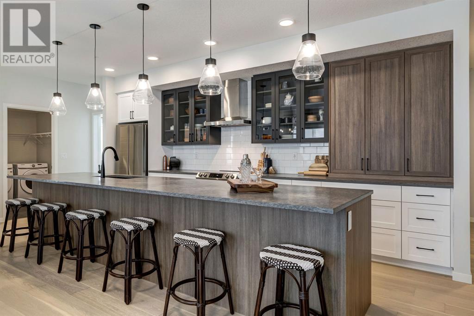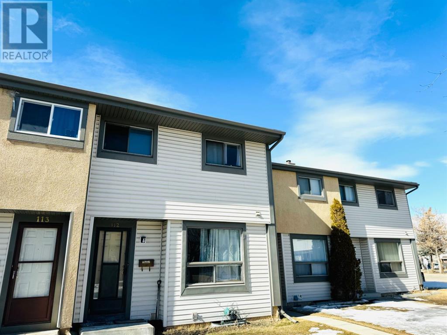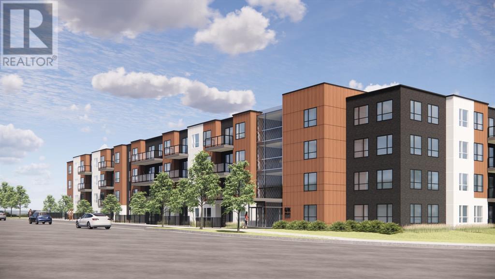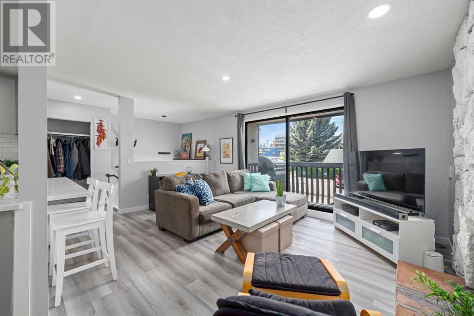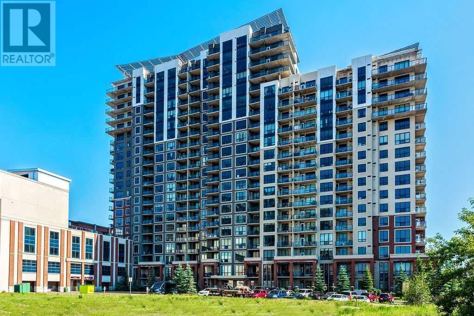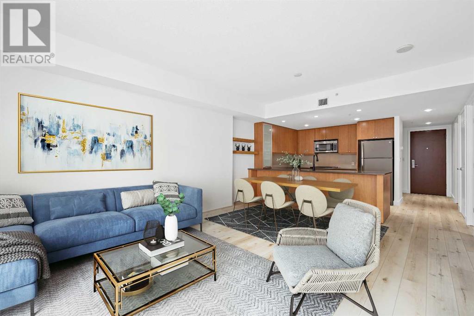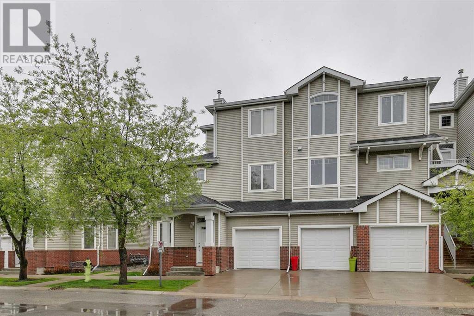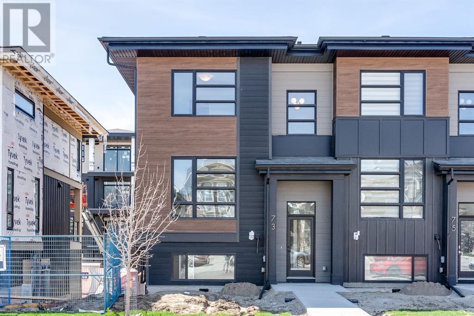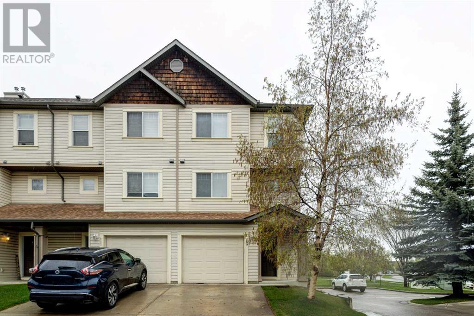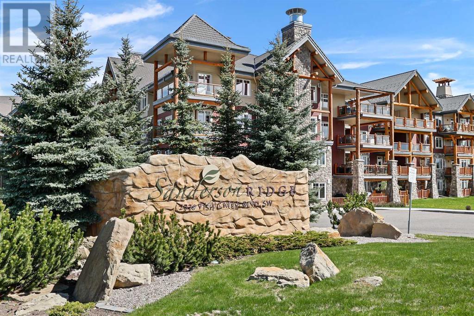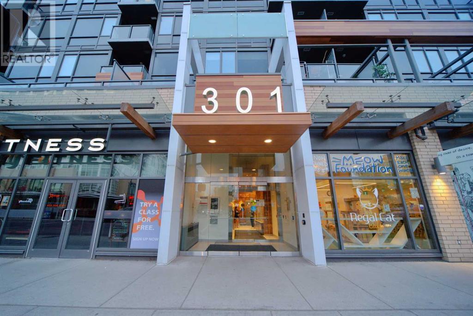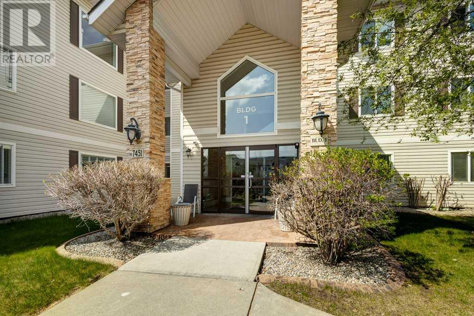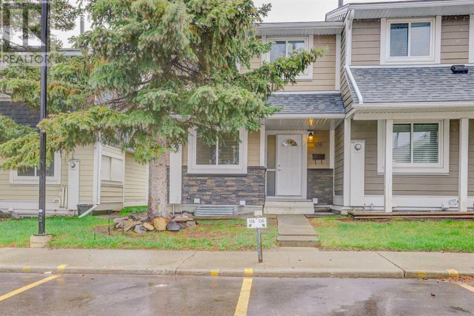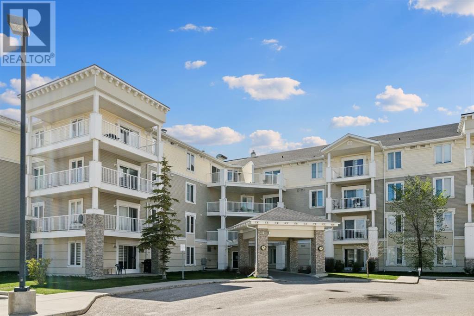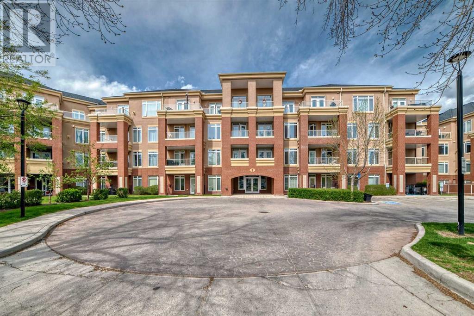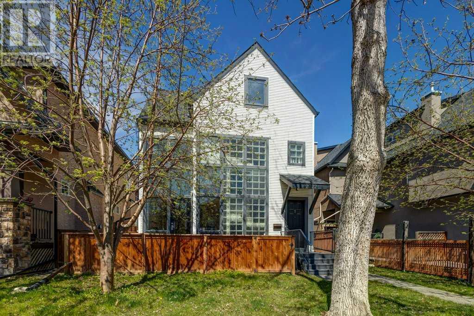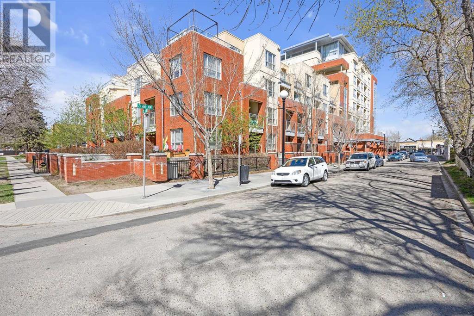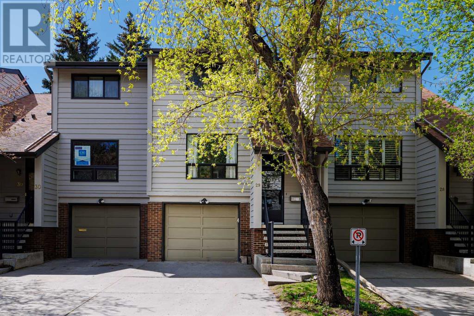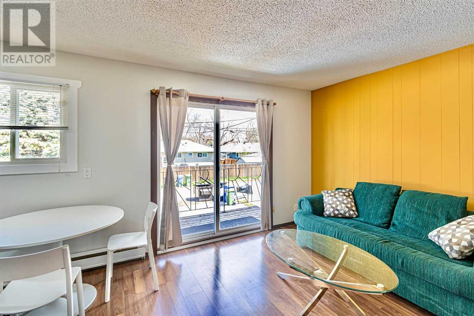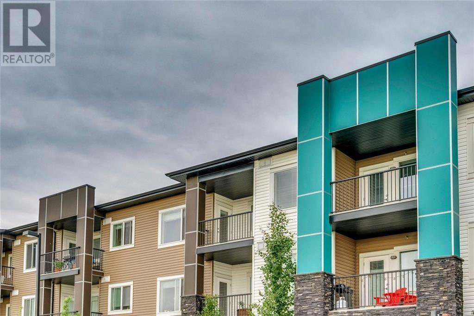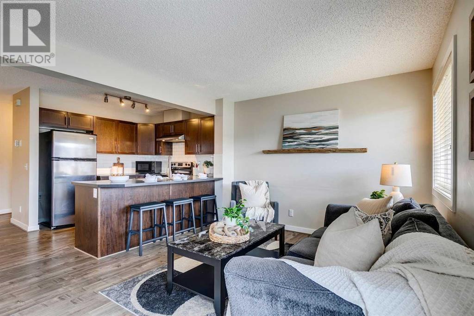LOADING
425 Coperpond Landing Se
Calgary, Alberta
The Chakra Design is a beautiful end-unit townhouse with an attached garage & driveway. AURA OF COPPERFIELD is a quiet community located in SouthEast Calgary. Gorgeous neighborhood! Shows pride of ownership. This 3 bedroom 2.5 bath home features: 9′ ceiling; Quartz countertop, plank laminate flooring, tiles; stainless steel appliances against dark woodgrain cabinets & a pantry. A gas fireplace with tile surround and a mantel; 2 Balconies (one in the kitchen facing East & the other in the living room facing North). The balcony facing East overlooks a green space and pond. The main level has a Walk-out and through the door, you have another patio! The top floor offers 3 bedrooms. Huge master bedroom with a walk-in closet and a full 4-piece ensuite. Two other bedrooms are a good size. The garage is drywalled and insulated plus an exterior water valve. Low condo fee. New paint! Newer Roof! High efficiency furnace was recently serviced & newer hot water tank, everything works and well maintained! An amazing location with a short drive to Canada’s largest YMCA. Close to all shopping, schools, public transportation, playgrounds and the South Health Campus. Close to the Highway! This gem won’t last and call today! (id:40616)
4102, 550 Belmont Street Sw
Calgary, Alberta
SHOW HOME LEASEBACK OPPORTUNITY! Introducing BELMONT PLAZA, a highly sought-after development in BELMONT, Calgary. BUILT BY CEDARGLEN LIVING, WINNER OF THE CustomerInsight BUILDER OF CHOICE AWARD, 5 YEARS RUNNING! BRAND NEW “S1” SHOW HOME with high-spec features. You will feel right at home in this well thought-out 1,184.63 RMS sq.ft. (1,262 sq.ft. builder size) 3 bed, 2 bath home with open plan, 9′ ceilings, AC, LVP flooring & upgraded carpet to bedrooms, Low E triple glazed windows, electric baseboard heating, BBQ gas line on the patio, Fresh Air System (ERV) in every unit and so much more. The kitchen is spectacular with full height cabinets (glass inserts in uppers), extra pot/pan drawers, quartz counters, undermount upgraded sink, rough-in water line to the fridge and BUILT-IN S/S appliances. The island is extensive with built in dining area, which transitions into the spacious living area, perfect for entertaining. The spacious primary bedroom has a large bright window, sizeable walk-in closet with upgraded wire shelving and wow, the ensuite comes with dual sinks, extra drawers, tiled shower with fiberglass base, LED mirrors and barn door. 2 additional bedrooms and 4pc bathroom are located on the opposite side for privacy and noise reduction. Laundry & storage closet is thoughtfully planned, definitely a must see. Highlights include: sound reducing membrane to reduce sound transmission between floors, clear glass railing to balconies and 1 titled underground parking stall included. This beautiful complex will be fully landscaped, includes a community garden with walking paths and seating areas nearby. Steps away from shopping, restaurants and so much more. Belmont offers a vibrant neighbourhood that’s extremely well-connected through Calgary’s major arteries. Community living with inspired design. PET & RENTAL FRIENDLY COMPLEX, UNIT IS UNDER CONSTRUCTION AND PHOTOS ARE OF A FORMER SHOW HOME, FINISHING’S/PLAN WILL DIFFER. Estimated Completion date for this unit is August 29, 2024. (id:40616)
4105, 550 Belmont Street Sw
Calgary, Alberta
SHOW HOME LEASEBACK OPPORTUNITY! Introducing BELMONT PLAZA, a highly sought-after development in BELMONT, Calgary. BUILT BY CEDARGLEN LIVING, WINNER OF THE CustomerInsight BUILDER OF CHOICE AWARD, 5 YEARS RUNNING! BRAND NEW “L3” CORNER UNIT SHOW HOME with high-spec features. You will feel right at home in this very spacious 1,051.76 sq.ft. RMS (Builder size 1,115 sq.ft.), 2 bed, 2 bath home with open design, 9′ ceilings, LVP & carpet flooring, Low E triple glazed windows, electric baseboard heating, BBQ gas line on the patio, Fresh Air System (ERV) and so much more. The kitchen is expansive and showcases full height cabinetry, chimney hood-fan, extended island with waterfall, induction range, upgraded lighting package and so much more. Peering over the island is the spacious living and dining area, perfect for entertaining. This is a SW EXPOSURE CORNER unit with amazing natural sunlight. The primary bedroom is spacious and features a 4pc ensuite with dual sinks, full height tile above the shower and lots of counter space. The walk-in closet in the primary bedroom is expansive, you’ll love the amount of storage space. 1 additional bedroom and 4pc bathroom are located on the opposite side for privacy and noise reduction. Laundry & storage closet is thoughtfully planned, definitely a must see. 1 titled underground parking stall included along with air conditioning. Steps away from shopping, restaurants and so much more. Belmont offers a vibrant neighbourhood that’s extremely well-connected through Calgary’s major arteries. Community living with inspired design. PET & RENTAL FRIENDLY COMPLEX, unit is UNDER CONSTRUCTION and PHOTOS ARE OF A DIFFERENT SHOW SUITE FOR REFERENCE ONLY, FINISHING’S/PLAN WILL DIFFER. ESTIMATED COMPLETION August 27, 2024. (id:40616)
2108, 33 Carringham Gate Nw
Calgary, Alberta
SHOW HOME LEASEBACK OPPORTUNITY! INTRODUCING CARRINGTON SQUARE, IN BEAUTIFUL NORTHWEST CALGARY. BUILT BY CEDARGLEN LIVING, WINNER OF THE CustomerInsight BUILDER OF CHOICE AWARD, 5 YEARS RUNNING! BRAND NEW “S1” unit with notable features. You will feel right at home in this well thought-out 1,184.63 RMS sq.ft. (1262 sq.ft. builder size), 3 bedroom, 2 bathroom home with open plan, 9′ ceilings, LVP flooring throughout (no carpet), Low E triple glazed windows, electric baseboard heating, knockdown ceilings, BBQ gas line on the patio, Fresh Air System (ERV) and so much more. The kitchen is expansive and showcases upgraded dual tone cabinets, engineered stone kitchen backsplash, full height cabinetry with built-in appliance package and so much more. Peering over the island is the spacious living and dining area, perfect for entertaining. This is a west exposure unit with large patio to soak in all that natural sunlight. The 4pc ensuite with dual sinks is spacious and showcases an upgraded tiled shower with fiberglass base and upgraded door. The walk-in closet in the primary bedroom is expansive with upgraded wire shelving – you’ll love the amount of storage space. 2 additional bedrooms and 4pc bathroom are located on the opposite side for privacy and noise reduction. Laundry & storage closet is thoughtfully planned, definitely a must see. 1 titled underground parking stall included with limited storage lockers available for purchase. Location is spectacular, across from the new NO FRILLS grocery store and new shopping center. Enjoy the Carrington kids/skate park, basketball court and pathways only 1 block away. Easy access to 14th street NW to Stoney Trail, get where you need to go quickly. PET FRIENDLY COMPLEX, unit is UNDER CONSTRUCTION and PHOTOS ARE OF A DIFFERENT SHOW SUITE FOR REFERENCE ONLY, FINISHING’S/PLAN WILL DIFFER. ESTIMATED COMPLETION IS JULY 4, 2024. VISIT THE SHOW SUITE TODAY FOR MORE INFO! (id:40616)
112, 2720 Rundleson Road Ne
Calgary, Alberta
Calling first time buyers and investors! Great location for this 3 bedrooms townhouse back on to green space. Great unit, upgraded flooring and freshly painted. Spacious living room. Large eating nook, private yard just off the deck. 3 bedrooms upstairs. 1.5 washroom. Close to all amenities. Walking distance to LRT. Shopping (Sunridge Mall), Peter Lougheed Hospital, Bus, School and Rundlelawn Park. Great Complex. Won’t last long. (id:40616)
111, 245 Edith Place Nw
Calgary, Alberta
INTRODUCING GLACIER RIDGE, IN BEAUTIFUL NORTHWEST CALGARY. BUILT BY CEDARGLEN LIVING, WINNER OF THE CustomerInsight BUILDER OF CHOICE AWARD, 5 YEARS RUNNING! BRAND NEW “GR-05” unit with high-spec features and customizable. You will feel right at home in this well thought-out 614.73 RMS sq.ft. (675 sq.ft. builder size) 1 bed, 1 bath home with open plan, 9′ ceilings, LVP & LVT flooring, carpet to bedrooms, Low E triple glazed windows, BBQ gas line on the patio, Fresh Air System (ERV) in every unit and so much more. The kitchen is spectacular with full height cabinets, quartz counters, undermount sink, rough-in water line to the fridge and S/S appliances. The island is extensive with built in dining area, which transitions into the spacious living area, perfect for entertaining. The spacious bedroom has a large bright window (triple pane windows) and sizeable walk-in closet. Nearby is the spacious laundry/storage room (washer & dryer included) and a 4pc bath with quartz counters and undermount sink. Highlights include: Hardie board siding, white roller blind package (except patio doors), designer lighting packages available, sound reducing membrane to reduce sound transmission between floors, clear glass railing to balconies, 1 titled underground parking stall included and limited storage cages available for purchase. A once in a lifetime community in Northwest Calgary. Framed by views of the Rocky Mountains and distinguished by natural coulees that cross the land, Glacier Ridge offers a rare chance for families to live in a new community. PET FRIENDLY COMPLEX, PRE-CONSTRUCTION OPPORTUNITY and PHOTOS ARE OF A DIFFERENT SHOW SUITE FOR REFERENCE ONLY, FINISHING’S/PLAN WILL DIFFER. ESTIMATED COMPLETION RANGE JULY 2025 – JULY 2026. VISIT THE SHOW SUITE TODAY FOR MORE INFO! (id:40616)
3, 1743 24a Street Sw
Calgary, Alberta
Excellent opportunity to become a homeowner in a great community! Welcome to your fantastic Shaganappi townhome combining unparalleled value and convenience with a low-maintenance lifestyle and an unbeatable inner-city location. This beautifully renovated bi-level offers 2 bedrooms, 1.5 bathrooms, 1,020 SqFt of fully finished living space, and numerous upgrades throughout. The main level’s functional, open floor plan boasts luxury vinyl plank flooring, upgraded light fixtures, a charming wood-burning fireplace with stone surround, and sophisticated, timeless finishings. The kitchen has been tastefully remodelled with stone countertops, crisp grey cabinetry, newer stainless-steel appliances, subway tile backsplash, and a convenient central island / coffee bar. Your well-appointed kitchen flows seamlessly into the bright living and dining areas. The living room offers an abundance of space to comfortably accommodate both a seating and office area. Just off the living room, patio doors connect to your private, west-facing balcony – the perfect spot for morning coffee and sunny summer barbecuing. Completing the main level are two sizeable closets and a fully renovated 2pc bathroom with an upgraded vanity, contemporary lighting, and custom fixtures. Downstairs, you’ll discover 2 bright and generously sized bedrooms, both with ample closet space. The renovated 4pc bath offers a soaker tub with tile surround, upgraded flooring, a new vanity, upgraded lighting, and more custom fixtures. The lower level also boasts a large storage closet and a conveniently located laundry area. Just outside the front door, you’ll find your private concrete patio (only one in the complex!) and a charming front garden. The assigned parking stall with plug-in is perfectly located directly in front of your unit. The exterior of the property has been cheerfully landscaped with mature trees and vibrant perennials. This exceptional complex has low condo fees and is pet friendly. Just a short walk t o the off-leash area, Shaganappi Park, and the community centre with year-round activities. The Killarney Aquatic Centre, Alex Ferguson Elementary, Shaganappi Golf Course, transit, and all the best shopping and dining destinations on 17th Avenue are just moments away. Enjoy easy access to bike paths and close proximity to Mount Royal University and U of C. This is the ideal property for first-time home buyers, students, small families, and investors alike. Come discover the perfect place to call home! (id:40616)
1216, 8880 Horton Road Sw
Calgary, Alberta
**LOOK NO FURTHER* Discover The London at Heritage Station, an ideal opportunity for both home buyers and investors seeking entry into the real estate market at an exceptional price point with minimal condo fees. This clever studio floor plan makes the most of its space, featuring a contemporary kitchen with dark cabinetry, granite countertops & efficient appliances, 9ft ceilings, an open layout that seamlessly combines the living, dining, and kitchen areas & lg windows creating a bright & open layout with a private balcony with S facing views. There is also a well-appointed bathrm, ample storage & in-suite laundry… The building offers fantastic amenities including a rooftop patio, lobby concierge, 24/7 security, heated underground parking, guest parking, bike storage & a hobby/sunroom on the 17th floor. The unbeatable location has everything at your fingertips including a Save-On-Foods accessible from the 4th-floor parkade without ever having to step outside…there are also cafes, restaurants, retail shops, & a pedestrian bridge direct to Heritage LRT/Bus station. This is more than a home; it’s a lifestyle… Schedule your private showing today before this exceptional opportunity slips away. (id:40616)
1805, 1118 12 Avenue Sw
Calgary, Alberta
Fully renovated executive condo with spacious open floor plan in Calgary’s desirable Beltline community. This luxurious 1 bed/1 bath unit is located on the 18th floor of the popular Nova Building. Upgrades include: new Luxury Vinyl Plank flooring throughout, all walls and ceilings have been re-painted, new bathroom vanity and light, decorative ship-lap wood wall treatments plus wallpaper in the bedroom. The gourmet kitchen features quartz counters, breakfast bar, soft-close cabinetry, high-end stainless steel appliances with gas stove. Nine foot ceilings with floor to ceiling windows make for a bright, open space. Extras include a built-in desk/workstation, Air Conditioning, large in-suite storage room and a balcony with fantastic downtown views plus titled underground parking. The bedroom has walkthrough closet to the 4-piece ensuite, with in-suite laundry, separate shower and soaker tub. Within walking distance to the best of what Calgary has to offer: bike to work, minutes from trendy shops and restaurants on 17th Ave. The Nova building features full-time concierge service and security, party room, owner’s lounge, guest suite, gym and steam rooms. Call your favourite Realtor today for a private showing. (id:40616)
801, 8000 Wentworth Drive Sw
Calgary, Alberta
Spacious bungalow style, 2 bedroom 2 bathroom main floor townhouse with attached garage. Well cared for with Brand New larger fridge and Induction Stove with convection oven (May.24) Easy access to unit, Maple flooring, Updated lighting throughout and Screen door to patio. High ceilings and big windows offers lots of light Open floorplan, with close to 2500 sq.ft. including the undeveloped basement. Great for additional storage or adding another bedroom space. Located just off 85 Street, with easy access to ring road. (id:40616)
73 Lucas Way
Calgary, Alberta
*LOW CONDO FEES WITH DOUBLE ATTACHED GARAGE* Welcome to this beautiful townhouse in the beautiful coveted neighbourhood of Livingston. The townhouse boasts it’s fancy open layout and it’s excessively large windows. The kitchen boasts brand-new quartz countertops and stylish vinyl plank flooring that seamlessly flows throughout the home. There is also a patio to enjoy that early morning cup of coffee. This 4 bedroom townhouse with 2.5 baths and a complete finished basement makes this an absolute steal for the price !! Book your showing today and get taken into the magic that is hidden within. (id:40616)
109 Copperfield Lane Se
Calgary, Alberta
location! Backing onto a park and just a short distance away from walking/biking trails & Copper Pond!!! This home shows with lots of natural light and modern decor. Just off the spacious bright living room is a private balcony overlooking the park & is perfect for barbecuing or relaxing on warm summer evenings. The large contemporary kitchen has a fantastic dining area with lots of room for entertaining. You will find 3 bedrooms upstairs including a large master with a 3-piece ensuite and walk-in closet. The added spectacular view of the mountains from the master, is a bonus! The finished walk-out basement with a covered patio can be used as a retreat, a den, or a games room and walks out onto the park behind the home. Private visitors parking beside unit. Great Location!!! Minutes away from entertainment, dining, shopping and easy access to major transportation routes and bus zones. (id:40616)
1321, 2330 Fish Creek Boulevard Sw
Calgary, Alberta
This stunning third floor condo exudes modern elegance. The minute you step inside, you’ll notice the beautiful plank hardwood floors, the 9-foot ceilings, spacious foyer, porcelain tiles in bathrooms and laundry room, high-end light fixtures including recessed lighting and pendant light fixtures above peninsula island, a bright open floor plan drenched in sunlight. You will be amazed by the gourmet kitchen, featuring “Superior Cabinets” full height with soft close drawers and cupboards, gorgeous quartz countertops, trendy backsplash, under-mount porcelain double sink, high-end S/S appliances including a high quality gas range, stylish hood-fan, French door refrigerator with water and ice maker, built in dishwasher and microwave drawer. Abundant natural light floods the dining and living room areas creating a warm and inviting atmosphere. Off the main living area is a French door opening onto a massive SW facing balcony (approx. 29’ X 12’) with gas BBQ hook-up. Perfect for entertaining. The primary suite has a walk-in closet with custom closet organizers. Relax in the spa-like ensuite after partaking in the many activities that Sanderson Ridge has to offer. You’ll love the guest bedroom/den which has a large walk-in closet. In-suite laundry with a washer & dryer plus great storage space and a 4-piece bath with a deep soaker tub completes the suite. In addition, this unit comes with 1 heated underground parking stall and storage area. You’ll be delighted with Sanderson Ridge, an adult community that cradles beautiful Fish Creek Park. No detail is overlooked, from the stunning craftsmanship of the exterior timber, the unsurpassed quality in the finishes of your suite to the dazzling array of amenities. Sanderson Ridge is well equipped for any hobby. Pool tables, games & poker rooms, fitness centre, bowling alleys, craft room, wine cellar & woodworking shop-complete with power tools-are waiting for you. There’s a movie theatre, swimming pool, hot tub, steam room, coffee bar, fully equipped kitchen & “The Sanderson Room” available for events, 8 guest suites & 2 car-wash bays. (id:40616)
510, 301 10 Street Nw
Calgary, Alberta
Stunning, modern, and a beautiful slice of tranquility and sophistication nestled right in the heart of Kensington. Walking into this gorgeous original show home unit will have you instantly picturing the easy breezy city life you always desired. As soon as you walk in you are greeted by the tastefully designed kitchen complete with all stainless steel appliances, Bosch gas stove, and tons of cabinet space. The open layout is perfect for entertaining or simple relaxation with sight lines directly to the spacious west facing patio with unobstructed views. What’s better than that, inner city living and a taste of some of Alberta’s best features! This condo has 1 large bedroom with huge windows that bring in tons of that sunshine to enjoy, and a spa like 4pc bathroom that you will want to settle into immediately. There is also a large flex room spacious enough for additional in suite storage for things like another closet, bikes, seasonal storage etc. If this beautiful condo didn’t already win you over – the location itself, is an absolute winner. Kensington is one of Calgary’s most lively and highly desired neighbourhoods the city has to offer. With a ton to offer its residents, Kensington has everything you could want in just a short walk, train access, grocery stores, markets, retail shopping and many fantastic restaurants to enjoy. This won’t last long so book your showing today and don’t miss out on the inner city living opportunity of your dreams! (id:40616)
1110, 7451 Springbank Boulevard Sw
Calgary, Alberta
Fantastic main floor unit with green space all around and fabulous large Covered and secured Patio with BBQ hookup (11’11”x9’5”) plus outdoor storage locker (5’11”x3’8”). Good size foyer with double closet and Bright Open Plan. Convenient large living area with corner stone gas fireplace, integrated with Dining area, all open to bright white kitchen, island with breakfast bar. Lots of counter space and storage. Great size primary bedroom with walk in closet and 4pc soaker tub and separate shower ensuite. Additional bedroom with 4 pc just around the corner almost as ensuite to the 2nd bedroom. Separate laundry room, large enough for storage shelving. Enter from the living room through sliding glass patio doors to enjoy the big outdoor patio. One indoor Parking stall, #, dedicated bike storage in garage. Convenient shops just a little down and across the street. Lots of walking trails and shopping. Convenient location near West Hills Mall, West Side Rec Center. Quick access to LRT, Stoney Trail, Sarcee or Crowchild to go city wide. (id:40616)
136 Georgian Villas Ne
Calgary, Alberta
** OPEN HOUSE THIS WEEKEND: MAY 18/19 from 1-3 PM ** | 4 BEDS | 2.5 BATHS | 2 PARKING STALLS | RECENTLY UPDATED | BACKS ONTO PARK | Welcome to this MOVE-IN-READY, recently renovated home in the community of Marlborough Park! Perfect for first-time home buyers and investors, this property offers 4 bedrooms, 2.5 bathrooms, and over 1500 square feet of living space. The home showcases vinyl plank flooring and bright natural light throughout. The main floor offers an open-concept living area, a bright kitchen, and a convenient half bathroom. Upstairs, you’ll find a spacious primary bedroom, two additional bedrooms, and a well-appointed 4-piece bathroom. The fully finished basement offers a nice open space perfect for entertaining, an additional bedroom, and a 4-piece bathroom. This home backs onto a beautiful park, providing a peaceful and scenic backdrop perfect for relaxing and unwinding. Enjoy the ease of two designated parking spaces right out front. This home is located close to schools, public transportation, shopping, and the community centre. Contact your favourite agent today for a showing! (id:40616)
1320, 1140 Taradale Drive Ne
Calgary, Alberta
OPEN HOUSE TODAY SATURDAY 1-3pm AND SUNDAY 12-4pm ROCKY MOUNTAIN VIEWS!!! INVESTOR ALERT!!! FIRST TIME HOME BUYER ALERT!! 3rd Floor unit with 1 bedroom and 1 bathroom. This unit has been steadily rented out since 2011 and provides a hassle free landlord experience with low cost to enter the Real Estate Investor world. Current market rates for similar units are renting for $1700+. First time home buyers, STOP paying rent and start earning equity with your own apartment. 5% Down payment equates to ONLY $11,750!! Work permit holders may qualify to purchase. Condo fees cover your heat, hot water, electricity, maintenance, insurance, and snow removal. CALL LOVEY @ 403 690 5683 to answer any questions or to arrange a viewing. RECENTLY RENOVATED: new carpet throughout the entire unit; recently painted; new interior doors; quartz countertop in bathroom with under mount sink and new tap; glass shower doors; new toilet; replaced fridge, stove, dishwasher and hood fan. The open concept, and spacious layout is far from feeling cramped in an apartment. There is a full size house kitchen with loads of cabinet space. There is conveniently an in-suite laundry, and a walk in entry closet that provides tons of storage space right in the unit. Whether you are looking to enter Calgary’s real estate market or looking for an affordable rental property this is at the lowest price point in the North East. The location offers easy transit options with bus stops at the door step and the SaddleTown C-train station just a short walk. Conveniently located near all ammenities, banks (TD, Royal, Scotia, ATB) grocery stores (CHALO FreshCo, Fruiticana, and Mega Sanjha Punjab), Genesis Centre, medical clinics and a shopping complex right next door with a Gas station and Tim Hortons. With Airport Trail and Stoney Trail nearby it allows for easy commutes to other areas of the city. Located in a secure neighborhood with parks, walking/bike paths, ponds. (id:40616)
109, 2 Hemlock Crescent Sw
Calgary, Alberta
This beautiful, spacious, clean and bright 1-bedroom + den/office condo is move-in-ready. Updated with fresh paint, contemporary light fixtures/ceiling fans new stainless-steel fridge and microwave and washer/dryer combo. Spacious open concept living/dining room area with soothing gas fireplace. 2 large walk-in closets in the oversized bedroom, make it perfect for an individual or a couple. Situated in superb location, offers direct access to Bow River Pathway system fast bike ride to Downtown. Just steps away from Shaganappi Golf Course, with cross country skiing in the winter and golfing in the summer is ideal for the active lifestyle. Walking distance to Westbrook LRT and shopping. Countless amenities are associated with this property: well-equipped fitness centre (accessible 24/7) party room and heated underground parking with titled parking stall, car wash, your own assigned storage locker, bike storage and a craft room. PET FRIENDLY WITH BOARD APPROVAL! This property has so many advantages, it is a must see. (id:40616)
1, 2322 2 Avenue Nw
Calgary, Alberta
Open house (May 19,2024 1:30-4 PM). Welcome to this bright unit with a 3rd-level loft in the beautiful and prestigious West Hillhurst community. This south-facing, 3-story townhome offers an open floor plan and modern design. The inviting main floor features a well-appointed kitchen, a cozy living room, a formal dining room for your family, and a convenient half bathroom. On the second floor, you’ll find a master bedroom with a 4-piece ensuite bathroom, as well as an additional bedroom and a 3-piece bathroom for guests or a growing family. The lofted third floor currently serves as a home office but can also be used as a guest room or an extra family room. The developed basement can be used as an exercise room or another home office.This recently painted townhome boasts an amazing location: you can easily walk or bike to the downtown core, enjoy the short waking distance to Bow River pathway, parks, and the vibrant atmosphere of Kensington’s finest restaurants and boutiques. Plus, it’s close to well-established schools such as Queen Elizabeth School and Hillhurst School. With over 1500 square feet of living space, this townhouse has a very low condo fee of $220 per month. If you desire inner-city living, this is the perfect opportunity! (id:40616)
414, 1110 3 Avenue Nw
Calgary, Alberta
OPEN HOUSE SATURDAY MAY 18 1:00-3:00PM Welcome to The Residences at St. John’s on Tenth, where luxury meets urban living in this executive penthouse boasting stunning views. This top floor end unit, flooded with natural light, offers a spacious open concept ideal for cooking, dining, and entertaining. The primary bedroom features a lavish 4-piece ensuite and a sizable walk-in closet, while a second bedroom adjacent to the patio doubles as a cozy reading nook or home office. The kitchen, adorned with recessed lighting and modern cabinets, boasts stainless steel appliances, a built-in oven and stove top range, granite countertops, and a generous breakfast bar. The highlight of this condo is its expansive patio offering breathtaking wraparound views of Calgary to the North, West, and South. Included are underground titled parking and secured assigned storage on the same floor for added convenience and peace of mind. Nestled in the heart of Kensington, you’re just steps away from shopping, public transit, dining options, jogging paths, and all the amenities of inner-city living. Don’t miss out on this incredible opportunity at The Residences at St. John’s on Tenth – schedule your private showing today! (id:40616)
29, 3302 50 Street Nw
Calgary, Alberta
OPEN HOUSE SUNDAY 12pm-3pm. Varsity is a charming and vibrant community, this beautifully updated townhouse is a true gem that seamlessly blends modern convenience with serene natural surroundings. As you step through the front door, you’re greeted by an open plan, high ceilings,and a few steps leading you up to a seamless floor plan. Gleaming hardwood floors stretch across the main level, reflecting the abundance of natural light that pours in through large, well-placed windows. The heart of the home, the kitchen, boasts contemporary updates that will delight any culinary enthusiast. Sleek granite countertops, stainless steel appliances, and custom cabinetry offer both style and functionality. A moveable island provides the perfect spot for prepping all your meals whether it’s casual dining or entertaining guests. Adjacent to the kitchen is a spacious dining area that flows effortlessly into the inviting living room. Here, a cozy fireplace serves as a focal point, promising cozy evenings and a perfect ambiance for gatherings. Sliding glass doors lead to a private deck, where you can enjoy your morning coffee or evening refreshments while overlooking a tranquil green space.At the half way point you’ll find a cozy loft easily accommodating a desk or second sitting area. As you ascend to the second story the primary suite is a true retreat, featuring a generous closet and two additional well-appointed bedrooms and a full bathroom provide ample space for family or guests. The lower level offers even more living space with a versatile space that could serve as a home office, gym, or media room, office, storage and much more. The townhouse also includes an attached garage with plenty of storage space, making it as practical as it is beautiful. Located close to UofC, University District, excellent schools, shopping, dining, green spaces, and recreational facilities, this townhouse offers the perfect blend of convenience and tranquility. It’s more than just a home; it’s a lifestyle, where every detail has been carefully considered to provide comfort, elegance, and a connection to nature. This is a keeper!! (id:40616)
203, 2748 Brentwood Boulevard Nw
Calgary, Alberta
Welcome to this charming one-bedroom, one-bathroom apartment, an ideal home for university students, professionals, or anyone who values convenience and access to public transit. Located right next to Brentwood Station and Brentwood Village Shopping Centre, you’ll enjoy effortless commutes and a variety of shopping and dining options just steps from your door.One of the standout features of this unit is the incredibly low condo fee of just $250 monthly, making it a rare find in today’s market. This is an excellent opportunity for investors seeking a high-demand rental property or first-time homebuyers looking for an affordable and convenient living space.Surrounded by numerous greenspaces and parks, this apartment offers the perfect balance of urban living and outdoor enjoyment. With close proximity to grocery stores and essential services, you’ll have everything you need right at your fingertips.Don’t miss out on this unique chance to own a fantastic property in a prime location with unbeatable affordability. Schedule your viewing today! (id:40616)
209, 20 Sage Hill Terrace Nw
Calgary, Alberta
Nestled within the serene community of Sage Hill in Calgary, discover a haven of tranquility in the distinguished Viridian building. This inviting 1-bedroom plus den apartment offers a peaceful retreat amidst the bustling city, blending modern comfort with the idyllic charm of suburban living. Step into an open-concept layout flooded with natural light, accentuating the spaciousness of the living area. The kitchen boasts sleek stainless steel appliances, complemented by luxurious granite countertops. The spacious bedroom includes a walk-in closet and cozy carpeting for added comfort. The apartment also features a versatile den, ideal for a home office or extra living space. Enjoy the private, covered balcony with scenic views, perfect for relaxing or entertaining in any weather. Additional conveniences include a secure, titled underground parking spot (#14). Very close to several shopping centers that include stores such as Costco, Walmart, and Canadian Tire. Just minutes from Stoney Trail. 15 minutes from the airport. Nestled right beside large natural wetlands with miles of biking/walking trails, ponds, and ravines to explore. (id:40616)
133 Pantego Lane Nw
Calgary, Alberta
BEAUTIFUL VIEW | WALK-OUT BASEMENT | BACKING GREENSPACE | ATTACHED GARAGE | Step into this beautiful townhouse and prepare to be captivated! Nestled in the desirable neighbourhood of Panorama Hills, this gem offers everything you could wish for. Imagine sipping your morning coffee or unwinding after a long day on your back deck, with lovely views both ways. Entertain in style with an open-concept main floor that flows seamlessly, bathed in natural light and perfect for gatherings. The sleek, modern kitchen boasts modern backsplash, breakfast bar, stainless steel appliances and plenty of counter space for your culinary creations. Retreat to the primary bedroom upstairs, which features an ensuite bathroom with tub/shower combination and a spacious walk-in closet. Two additional upstairs bedrooms provide endless possibilities – think children’s rooms, guest rooms, home office, or a cozy den. A second full bathroom upstairs completes this level and features a tub/shower combination. The undeveloped walk-out basement is your blank canvas, already featuring the laundry area. Whether you envision a home theater, fitness room, or extra living space, the choice is yours! Enjoy the shade from the balcony above when you exit through the walk-out basement, leading right to the greenspace where you can enjoy a walk. Plus, enjoy the convenience of your own attached garage with ample storage and a driveway. Enjoy the best of both worlds with a friendly neighbourhood atmosphere and easy access to schools, shopping, dining, and transportation routes. This townhouse isn’t just a place to live – it’s a lifestyle. Don’t miss your chance to make this beautiful townhouse your new home. Schedule a showing today! The dishwasher and hot water tank were both replaced in 2023. (id:40616)


