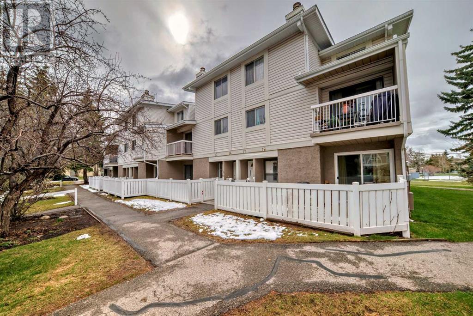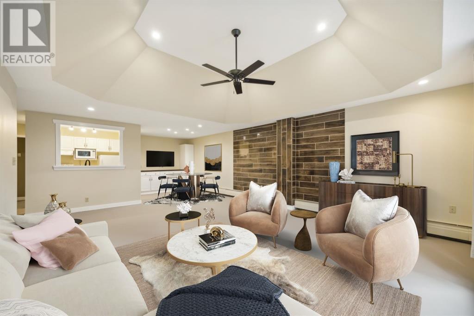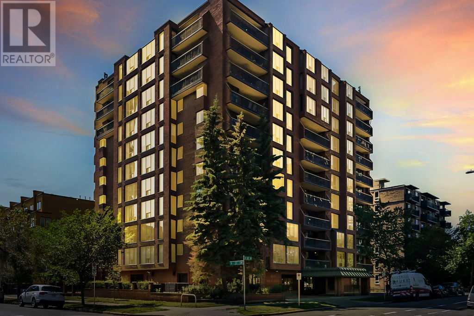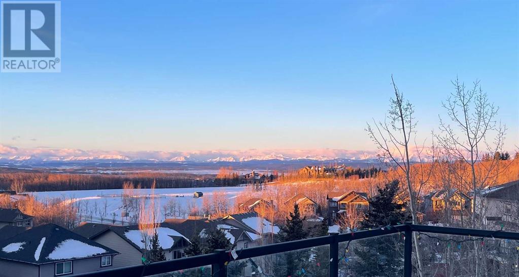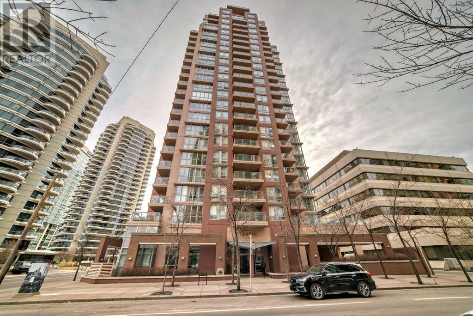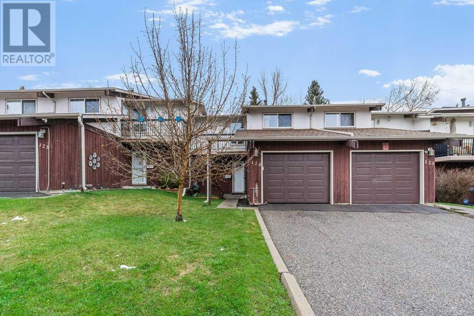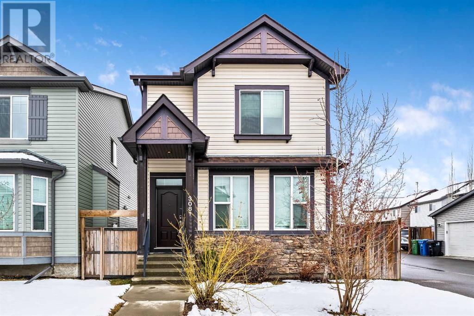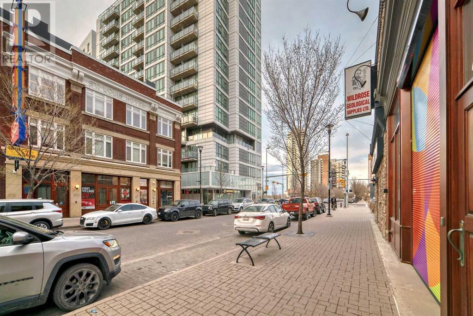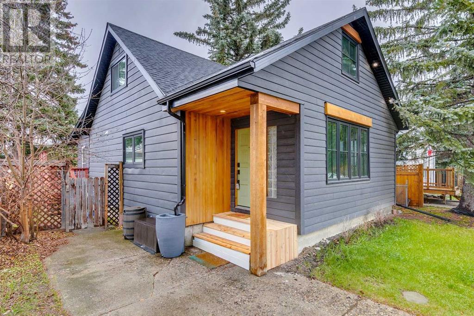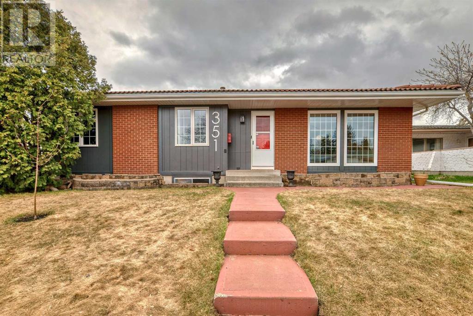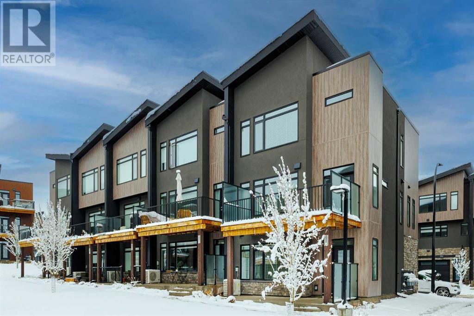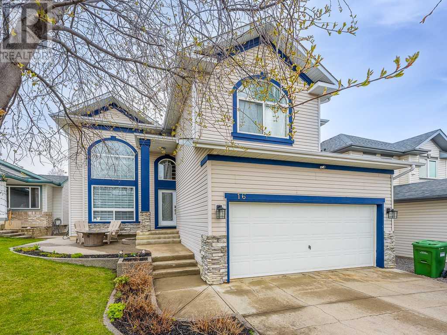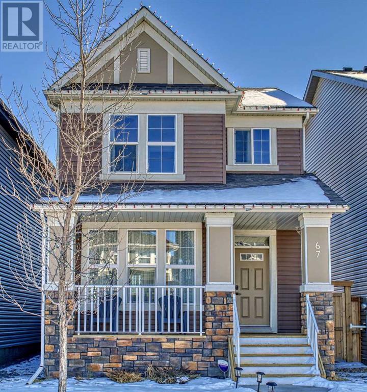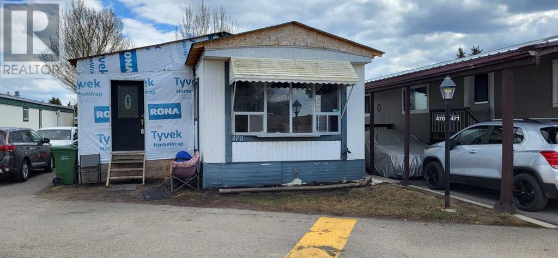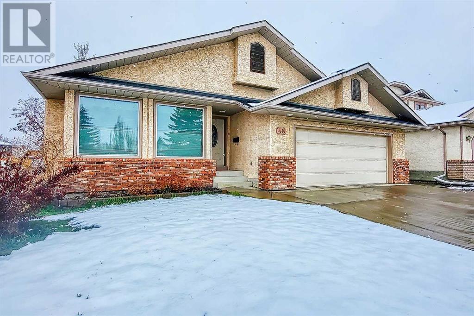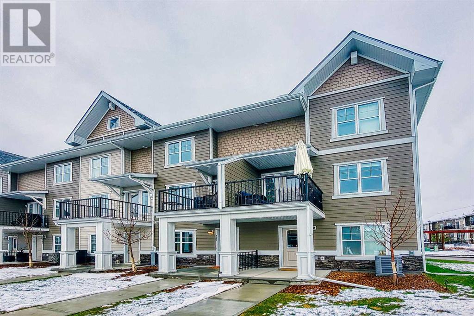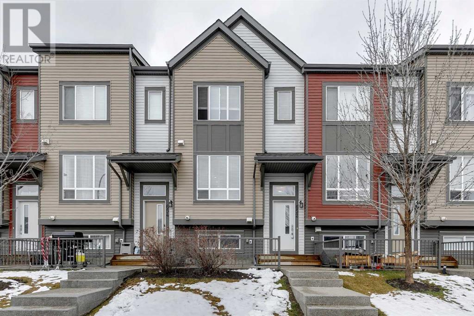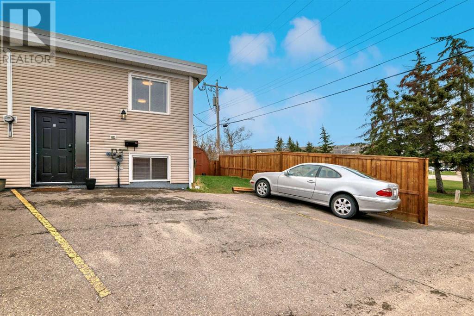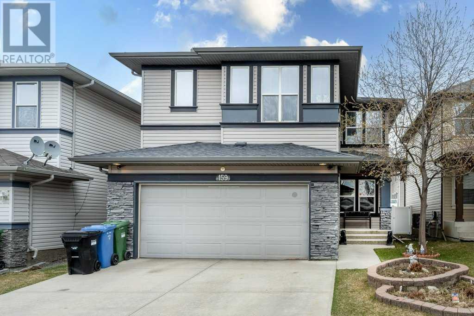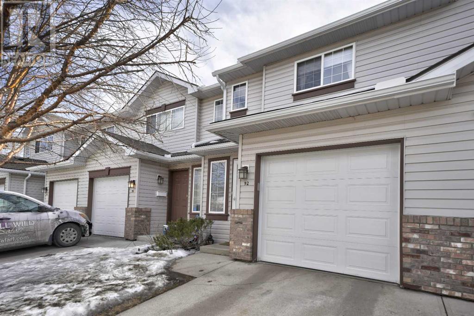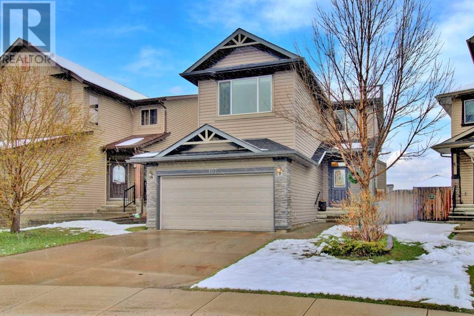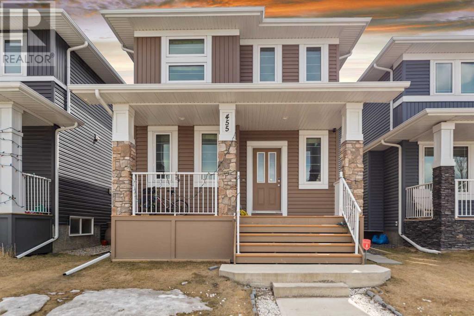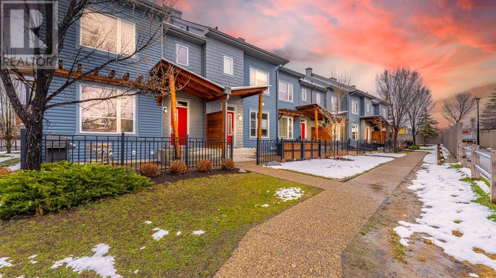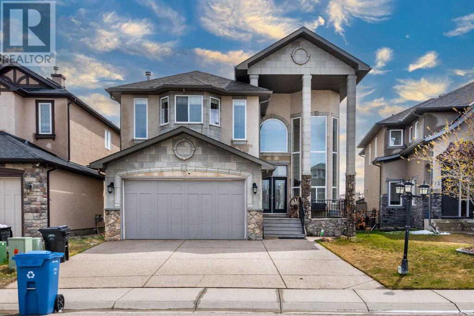LOADING
14, 3015 51 Street Sw
Calgary, Alberta
Large townhouse in fantastic location in Glenbrook. Great for first time home buyer. Two really large bedrooms upstairs both with huge closets. The 4 pce bathroom has tiled floor an a deep soaker tub. There is also a good sized storage room on the upper level. The main floor is nice & open with the kitchen overlooking the living room and patio out front. There are loads of kitchen cabinets and countertops as well. The living room is large enough to hold your dining room table or you can set it up in the den. The den is huge with plenty of potential uses. There is a good sized laundry/storage room just off the kitchen as well. Great Condo complex. Have never had a special assessment and the condo fees have remained fairly stable over the years. The roof, siding and duradecks were all replaced a few years ago.The assigned parking stall is right out front and is #17. There is a ton of visitor parking and there is an option to rent another stall from the property manager. Last i checked the cost was an extra $45 per month. (id:40616)
101, 340 14 Avenue Sw
Calgary, Alberta
Welcome to Unit 101 at 340 14th Avenue! This meticulously maintained property boasts a perfect blend of comfort, convenience, and luxury living. Spanning over 1,154 square feet, this spacious unit offers ample room for relaxation and entertainment.Step into a world of convenience with a host of amenities right at your fingertips. The building features a sparkling salt-water POOL, a relaxing SAUNA, and secure underground PARKING, ensuring every aspect of your lifestyle is catered to with ease. Say goodbye to utility bills hassle, as ALL UTILITIES, including electricity, are covered in the condo fee, providing unparalleled peace of mind.This sunlit sanctuary boasts a south-facing patio, perfect for soaking up the Calgary sunshine and enjoying stunning views. High ceilings with new-updated light fixtures add to the sense of space and airiness, creating an inviting atmosphere throughout.Inside, discover TWO large bedrooms, offering plenty of space for rest and relaxation. A massive storage room provides the ideal solution for keeping belongings organized and out of sight, ensuring a clutter-free living environment. This CORNER unit offers the ultimate in privacy and tranquility, with NO neighbours on either side. Constructed with concrete, enjoy peace and quiet in this solidly built oasis, free from the disturbances of shared walls. Accessibility is paramount in this home, located on the main floor for easy entry and making it highly accessible for those with mobility issues.Location couldn’t be more ideal. Situated just steps away from vibrant shopping and dining destinations, including the renowned restaurant strips of 17th Avenue and Mission (4th Street), residents will find themselves immersed in Calgary’s dynamic culinary and entertainment scene. Whether you’re looking for a cozy café, trendy boutique, or upscale dining experience, everything you desire is within reach.Don’t miss the opportunity to make this urban oasis your own. Schedule your viewing t oday and experience the epitome of sophisticated city living at Unit 101. Your dream home awaits! (id:40616)
803, 1001 14 Avenue Sw
Calgary, Alberta
Rarely does a suite come available like this one, featuring a Spacious and Beautifully designed layout ~ this feels like your very own Inner City Bungalow! Spanning over 1300 square feet, this CORNER Suite boasts an abundance of natural lighting and breathtaking views, with vistas of Downtown to the north and majestic mountains to the West. Wow! With 2 Parking Stalls for added convenience. Fully renovated with a stunning Kitchen adorned with sleek stainless steel appliances, a wine bar area, and Kitchen Island perfect for entertaining. The Living room features Modern Fireplace and seamlessly flows between the kitchen and dining space, with easy access to the expansive Balcony. Primary bedroom is generously sized and offers a luxurious 5-piece ensuite, featuring a dual vanity, soaker tub, and spacious shower, all exquisitely updated, along with his/her closets. The 2nd bedroom is also of ample size with additional closet space. A full Laundry Room with extra storage and 4-piece bath complete this space. Move in ready, enjoy this desirable community in the well-managed Cozart building with amenities including FITNESS Room, Community GARDEN and ROOFTOP Patio with stunning solarium lounge and terraces, an absolutely perfect space to Relax & Enjoy the Stunning Views. Plus the heated, secured parkade includes a car wash and your own DOUBLE Side x Side Parking Stalls (# 2 & 3) with additional Visitor Parking available behind complex. Close to Trendy 17th Avenue with excellent Shopping, Restaurants, Boutique stores and Coffee Shops, everything you need within walking distance. Don’t miss this opportunity, call today to view! (id:40616)
222 Tremblant Place Sw
Calgary, Alberta
Please check out 3D Image URL! Welcome to the pinnacle of luxury living at The Robson Summit of Montreux, where breathtaking mountain views and exceptional craftsmanship define this extraordinary walkout basement home. Situated on a generous huge 10760+square feet lot within a quiet cul-de-sac, this residence offers a harmonious blend of elegance and functionality. Step inside and be greeted by the grandeur of enormous picture windows showcasing panoramic mountain vistas, complemented by 9-foot ceilings and rich maple hardwood flooring. The main floor presents an open concept design, seamlessly connecting the kitchen, living, and dining areas, enhanced by a stunning stone fireplace. The chef’s kitchen is a culinary masterpiece, featuring a Viking gas range, stainless steel appliances, granite countertops, and abundant floor-to-ceiling hardwood cabinets. Upstairs, discover three spacious bedrooms, a convenient laundry room, and a luxurious master suite retreat. Indulge in the master ensuite, boasting a lavish 5-piece bathroom with a soaker tub, steam shower with skylight, and seamless glass enclosure. The master bedroom offers captivating views and features a two-sided fireplace, providing warmth and ambiance during Calgary’s winter. An additional four-piece bathroom serves the family’s needs. The fully finished walkout basement (ilegal suite) is an entertainer’s delight. It offers expansive living space with in-floor heating, a wet bar, a games area, and a media room with yet another impressive stone fireplace. A three-piece bathroom adds convenience and comfort. Step outside to the private yard accessed from the expansive composite deck, perfect for outdoor gatherings and relaxation. The fenced patio area provides ample space for children to play and enjoy the outdoors. Located beside scenic walking paths in The Summit of Montreux, this home offers access to community amenities and natural beauty. Enjoy nearby TOP PUBLIC SCHOOLS AND PRIVATE SCHOOLS, grocery stores, restaurants, and public schools, less than a 5-minute drive away. Ernest Manning High School is just a 6-minute drive away. The allure of Banff is within an hour’s drive, and downtown Calgary is a quick 15-minute commute. A lots of upgrades including Tesla charger with city permit, new hot water tank, new water softerner,whole house new led lights($5000),new paint,ect. (please check attachment for more details.) Don’t miss the opportunity to embrace the lifestyle you deserve. Schedule a private viewing today and make this exquisite property your new home. (id:40616)
1305, 650 10 Street Sw
Calgary, Alberta
DON’T MISS OUT THIS GREAT OPPORTUNITY TO ENJOY RIVER AND CITY VIEWS FROM THIS NE CORNER UNIT IN A SUPER LOCATION ‘AXXIS”, ONLY A BLOCK FROM THE FREE LRT ZONE TO DOWNTOWN AND MINUTES TO PRINCE’S ISLAND PARK AND KENSINGTON. THIS UNIT OFFERS EXCELLENT LAYOUT OPEN CONCEPT/GRANITE KITCHEN WITH BREAKFAST BAR, S/S APPLIANCES WITH LAMINATE FLOOR , 2 LARGE BEDROOMS, 2 BATHS, CORNER FIREPLACE IN THE LIVING ROOM, BALCONY WITH GREAT VIEWS AND LOTS OF FLOOR TO CEILING WINDOWS! IN-UNIT LAUNDRY. LARGE MASTER BEDROOM WITH 2 CLOSETS AND FULL 4 PIECE EN SUITE, SLIDING DOOR TO THE BALCONY AND HUGE WINDOWS WITH NICE RIVER VIEWS. KITCHEN FEATURES A BREAKFAST BAR PLUS THERE IS A SPACIOUS DINING AREA. THIS IS A GREAT BUILDING WITH 2 ELEVATORS, GARDEN ON PARKADE ROOFTOP, EXERCISE ROOM, PARTY ROOM($25 TO USE), VISITOR PARKING, BIKE STORAGE AND KEY FOB SECURITY TO ACCESS YOUR FLOOR SHOW IT TODAY BEFORE IT IS GONE! paring stall:#8, storage #107 (id:40616)
124, 3219 56 Street Ne
Calgary, Alberta
Welcome to this beautifully maintained 2-storey townhome in Parkside Estates, nestled within the charming community of Pineridge. As you step inside, you’ll be greeted by the inviting ambiance of the main level, featuring a spacious living room with a cozy gas fireplace, a dining area, and a modern kitchen equipped with granite countertops, a functional island, stylish tile backsplash, and built-in appliances. A convenient 2-piece bathroom adds to the functionality of this level.Venture upstairs to discover three bedrooms, including the roomy primary bedroom boasting its own 2-piece en-suite for added privacy and convenience. The upper level also offers an additional 4-piece bathroom and a delightful south-facing balcony, ideal for enjoying your morning coffees or soaking in the sunlight.The partially finished basement presents a versatile space, complete with an additional bedroom and ample storage options.With a single attached garage and driveway, parking is always hassle-free. Outside, the fenced backyard features a patio, perfect for outdoor gatherings, and overlooks serene green space, offering a tranquil retreat right at your doorstep. Its prime location ensures easy access to a wealth of amenities, including parks, playgrounds, a leisure center, schools, shopping centers, and transit options. (id:40616)
3081 New Brighton Grove Se
Calgary, Alberta
Welcome to 3081 New Brighton Grove! This beautiful two-storey home is found on the corner of a quiet street in the sought after community of New Brighton. Walking in to the home, you are immediately greeted by the tall ceilings and impressive hardwood floors. The spacious living room features a gas fireplace and opens toward the bright and sunny kitchen. The kitchen boasts a large island, with plenty of room for hosting guests. Light coloured quartz countertops and stainless steel appliances perfectly compliment the beautiful wood cabinetry in the kitchen. There is a plethora of natural light pouring in to the kitchen from a large south facing window. Enjoy all of the light, with less of the heat- this home features TRIPLE pane windows throughout! The south facing back yard features a fire-pit and a large garden shed. There is a spot designated for parking outside of the fenced yard, and there is room for a future garage should you desire. Moving to the second floor, you will appreciate newer carpet throughout. The primary bedroom features a large walk-in closet and a spacious ensuite which has both a large walk-in shower and a large bathtub. The quartz countertops have been carried through to both bathrooms on the upper level. The second floor is completed with two additional generously sized bedrooms and an additional full bathroom. The unfinished basement features plumbing rough-in for a future bathroom and awaits your personal touches to complete this beautiful home! (id:40616)
1212, 450 8 Avenue Se
Calgary, Alberta
Perfectly perched in the heart of Calgary’s fast paced developing Historic East Village, overlooking the river valley, with incredible sunrise and downtown views, this condo has it all!! Boasting granite throughout, with east and south facing windows and balcony, this condo is filled with natural light. With a rooftop patio, rooftop fire pits, multi-level gym and top of the line bicycle holders, this building is state of the art. Located near all amenities, walking and biking pathways, across the street from the National Music Center, Calgary’s Central Library, an outdoor basketball court and a short jaunt to Inglewood’s trendy Art and Music Scene, this home is ideally situated within the free ride zone of Light Rail Transit and within blocks of various trendy restaurants, live music venues, coffee shops and grocery stores. The LRT Station is basically a neighbor which makes all of Calgary’s main attractions easily accessible. A short walk to the famous Calgary Stampede Grounds, while providing excellent views of the fireworks, this condo is the perfect fit for any young professional, couple or anyone looking to live a modern life. In suite laundry and storage locker are included. With this location who needs a car?! The owner has even including a basic non speed bike to get you moving!! It’s a short walk to public transit, biking and walking river pathways that can take you to the Calgary Zoo, Kensington, Inglewood, Heritage Park, Fort Calgary and many other famous attractions. Call and book your private viewing today! (id:40616)
1246 Regal Crescent Ne
Calgary, Alberta
Recently renovated 1400 SQFT 1.5 storey, 3 bedroom 2 bath, detached home, with a triple detached garage on a 45×120 R-C2 lot in Renfrew. Showings to start Friday May 3 at noon. All offers to be presented Monday May 6th at noon. 1246 Regal Crescent NE. Please have your realtor book a showing through the Showingtime app. Thank you. (id:40616)
351 Huntridge Road Ne
Calgary, Alberta
This spacious bungalow boasts a prime location near schools, shopping, and transit, along with numerous upgrades, including the tile roof, furnace, central air conditioning, hot water tank, and most windows. It has a well-maintained exterior with a fenced yard and an oversized heated double garage. Inside, you’ll find hardwood floors, floor-to-ceiling doors, oak cabinets, a spacious living area, formal dining room, kitchen with Corian countertops, main floor den, three bedrooms including a master with a 2-piece ensuite. The fully developed basement has a fourth bedroom, family room, workshop, and sauna. Outdoor amenities include a backyard hot tub. Given its features and location, this property is a must-see. Call for your private viewing today! (id:40616)
51 Royal Elm Green Nw
Calgary, Alberta
Welcome to this stunning 2 bedroom townhome in the Ravines of Royal Oak, thoughtfully designed & impeccably built by Janssen Homes. Offering top of the line high end upgrades with unmatched quality, located on the most scenic & tranquil of sites in the established, family friendly NW community of Royal Oak.This 1,914 sqft 3-storey end-unit boasts incredible upgrades & 9ft ceilings throughout, double primary suites each with a 4pc ensuite & attached double-car garage!The entry level offers a spacious flex room ideal for office, media-room or gym with beautiful natural light that is seen throughout all three levels of this sunny south-facing home. The main floor boasts an open-concept-plan & centers around a gourmet chef’s kitchen with full-height cabinets, stainless steel appliances with gas range, quartz counters, & upgrades including a silent dishwasher, matte black hardware, Blanco silgranit sink & customized pantry shelving. The expansive island with bar seating opens onto the gorgeous dining room which features a custom black shiplap wall & large window flooding the space with light. The living room boasts upgraded lighting & a 50′ Napoleon Alluravision slim electric fireplace with tile to the ceiling & access to the sunny south facing back deck that features 60′ privacy glass on both ends! A stunning 2pc bathroom with upgraded Pottery Barn mirror completes the main level.The upper level boasts a double primary suite, with incredible walk-in closets & ample storage space, 4pc esuites both with quartz countertops, in-floor heating & many upgrades including upgraded faucets, shower head, cabinet hardware, towel bars & toilet paper holders with one ensuite featuring a stand alone shower & double vanity with the other showcasing a tub/shower combination. This floor is topped off with a generously sized storage closet & functional laundry space with upgraded MDF folding counter, shelf & rod!The Ravines of Royal Oak goes far beyond your typical townhome; special att ention has been paid to utilizing high quality, maintenance free, materials to ensure longevity. Additional features of this home include: air conditioning, central vacuum & attachments, Acrylic stucco with underlying ‘Rainscreen’ protection, stone, & Sagiwall vertical planks (premium European siding).This complex was built with contemporary luxury in mind while also using products that will stand the test of time with low maintenance costs.Other premium features include triple-pane, argon filled low-e, aluminum clad windows & high end faux wood blinds. Condo fees include building insurance, exterior maintenance & long-term reserve fund, road & driveway, landscaping maintenance, driveway & sidewalk snow removal, irrigation, street & pathway lighting & garbage/recycling/organics service. Outstanding location, surrounded by ponds, walking paths, the natural ravine park & only minutes to LRT station, K-9 schools, YMCA & shopping centers. Pride of ownership & exceptional value! Immediate possession available! (id:40616)
16 Hidden Ridge Place Nw
Calgary, Alberta
Introducing the epitome of family living! Nestled in a private family-friendly cul-de-sac, this expansive home boasts over 3000 sqft of space, perfect for family life. With five bedrooms a fully finished walkout basement, and only steps from parks, amenities, and multiple schools. As you step inside, you’re greeted by a grand two-storey vaulted ceiling, setting the tone for the elegance within. The front living room is illuminated by a vast picture window and the room is accented by a two-way fireplace. Adjacent, the formal dining room with a charming hutch cantilever flows seamlessly into the spacious rear kitchen. Designed for culinary enthusiasts, the chef’s kitchen features granite countertops, ample cabinets, tiled backsplash, stainless steel appliances including a gas stove, pantry, large island, and breakfast nook. The main floor family room, nestled off the breakfast nook, offers a cozy retreat where you will find the opposite side of the two-way fireplace. Completing the main level are a convenient two-piece bathroom and a laundry room. Upstairs, discover four bedrooms and a four-piece main bathroom. The primary bedroom is a sanctuary with a huge walk-in closet, spa-like ensuite featuring a separate shower and corner soaker tub, and direct access to a loft/den—an ideal workspace overlooking the main floor. The fully finished walkout basement is an entertainment haven, boasting a four-piece bathroom, spacious bedroom, recreation room or second family room, and a wet bar or kitchenette. Outside, a large rear deck accessible from the breakfast nook overlooks the sprawling yard—a paradise for garden enthusiasts or the ideal play area for children. With its size and prime location, this home is unparalleled. Don’t miss out on this exceptional opportunity for family living at its finest. (id:40616)
67 Legacy Glen Row Se
Calgary, Alberta
Welcome to the community of Legacy! This beautiful and well-maintained two-story home is located in the heart of this vibrant community.It is close to schools, parks, restaurants, and Shopping centres. It also offers easy access to Stoney, Macleod, and Deerfoot Trail.The centralized air conditioned home offers over 1620 sqft of living space with an undeveloped basement that awaits your design ideas.As you walk up to the home, you are greeted with a spacious front porch veranda. The yard is well kept, with a fenced backyard and a covered gazebo deck. As you enter the home, you are welcomed with an inviting entrance and a spacious and bright open concept main floor, perfect for entertaining guests!The main floor offers a dining space that fits a grand dining table, galley kitchen, stainless steel appliances, fridge with water dispenser, upgraded large island, quartz countertops, luxury vinyl plank (LVP) flooring, 9′ ceiling, 2-pc bathroom adjacent to the mudroom. On the second floor, you will find a beautiful large master bedroom with a walk-in closet and a grand 5 piece double vanity ensuite bathroom.2 bright bedrooms, 4-pc main bath, and a walk-in laundry room offer plenty of storage space. Visit the 3D Virtual Tour and enjoy the view! Open House May 4th and 5th 1-4pm (id:40616)
470, 3223 83 Street Nw
Calgary, Alberta
OPEN HOUSE Saturday, May 4 Noon to 4 PM An affordable home with the opportunity to add some sweat equity! Almost 1300 square feet of living space in this 2 bedroom 1 bath mobile home. On entering the home, you’ll step into a heated addition that can be finished to your choosing. Make it a family room, workshop, craft room; there are plenty of possibilities. From there you’ll enter the main open concept kitchen and living area. The large windows make this a bright, welcoming area of the home. Down the hall you’ll find spacious bedrooms and a good sized flex room that would make a nice playroom. The home is liveable as-is but could use some love to complete the unfinished renovations. The big ticket items are done; furnace two years old, heat tape last year, peaked roof added to the home, new electrical panel and plumbing updated. Lot fee is $1,150/month which includes water, waste and recycling. Pet restrictions are two pets per home and dogs must be 35lb or less when fully grown. Located next to the West Calgary Farmer’s market there are lots of amenities including shopping, transit, playgrounds, walking paths and off leash dog park. This home is priced for quick sale and being sold as-is. (id:40616)
48 Sunmeadows Road Se
Calgary, Alberta
INCREDIBLE OPPORTUNITY to transform this spacious bungalow into your dream home! Situated in the exclusive community of Sundance, offering 3,049 SF of developed living space, the main floor features soaring vaulted ceilings throughout, beautiful hardwood flooring in the front dining and living room along with a cozy gas fireplace. The well laid out kitchen features timeless white cabinetry, ample cabinet and counter space, sleek appliances, skylight and a nook with built-in hutch and access to the deck and yard. Also on this level is the conveniently located laundry room, vaulted master bedroom complete with a walk-in closet and 3 piece ensuite and 2 additional guest rooms which share a 4 piece bathroom. The basement is finished with a family and rec room, 4th and 5th bedrooms, 3 piece bathroom, 2 hobby rooms and an abundance of storage. Don’t overlook the Central AC for those hot summer days! Situated away from the bustling traffic with easy access to major roads , transit, shopping, parks, schools, miles of pathways thru Fish Creek Park and of course the year around activities that Lake Sundance has to offer! Don’t miss out on this opportunity! (id:40616)
869 Cranston Avenue Se
Calgary, Alberta
Welcome to Cranston Riverstone where nature is at your doorstep with Fish Creek Park and the Bow river pathway systems are a mere steps from your door. This unit has been substantially upgraded and offers 1,491 SF of living space with 2 primary suites, an attached double garage and Central AC for those hot summer days. Main level access from the garage welcomes you to a multipurpose room – a perfect place for a home office space, exercise area, media room or family room. Ascend up to the open concept second floor where you will find laminate flooring throughout, a chef’s kitchen with chic white cabinetry, undercabinet lighting, gorgeous Quartz countertops, an oversized island with breakfast bar, stainless steel appliances including a gas stove and access to the sunny WEST facing balcony. Opening to the dining and living room makes this the perfect space for entertaining friends and family. You will also find a powder room to complete this space. The upper level offers 2 primary bedrooms complete with walk-in closets and 4 piece ensuite bathrooms as well as a conveniently located laundry room. Zero exterior maintenance living will let you lock up and leave without a worry about snow removal or lawn cutting – this home is perfect for any season. Book your showing today! (id:40616)
652 Copperpond Boulevard Se
Calgary, Alberta
***OPEN HOUSE*** Sunday, May 5 between 1 -4 pm. Welcome to Copperfield Chalet, a well-managed townhouse complex nestled in the heart of the mature community of Copperfield. Rich dark laminate flooring spans across the open-concept main floor living space. The kitchen boasts stainless steel appliances, granite countertops, plenty of cupboard space, and a large center island. This is perfectly situated in the center of the home, providing separation between the dining space and the living room, which features a full brick wall and an electric fireplace. Venture upstairs, past the powder room and you’ll find two massive bedrooms. The primary offers more than enough space for a king bedroom set, a walk-in closet with a built-in makeup station, and a private ensuite. The second bedroom is conveniently located down the hall and next to an additional 4-piece washroom. You’ll love having the laundry upstairs, next to the linen closet. Downstairs provides access to the attached garage, and has a large undeveloped space, perfect for storage! It would also make a great gym or home office. The entryway is large which you don’t normally find in townhomes and there is a full driveway outside the garage. All of this is located down the street from the pond, perfect for evening strolls or walking Fido. Don’t wait on this one! Give your favorite realtor a call for a private viewing, you’ll be glad you did. (id:40616)
G, 4511 75 Street Nw
Calgary, Alberta
END UNIT WITH FENCED YARD TO PLAY. THIS IS AN AMAZING OPPORTUNITY TO OWN A FULLY RENOVATED CLEAN TOWN HOUSE IN THE BUSTLE COMMUNITY OF OF NW, WITH GREAT VIEW TO THE CANADA OLYMPIA PARK, MOUNTAINS ETC. THIS IS A CLEN 2 BEDROOMS END UNIT TOWN HOUSE IN A GREAT LOCATION AND WITH VERY LOW CONDO FEES. WELCOME TO A BEAUTIFULLY RENOVATED HOUSE WITH A SPECTACULAER KITCHEN, A DINNING AREA AND A LIVING ROOM THAT OPENS ON TO A BALCONY WITH GREAT VIEW OF THE CANADA OLYM[PIA PARK. ALSO ON THIS LEVEL IS THE IN-SUITE LAUNDRY WITH STORAGE SPACE. IN THE LOWER LEVEL , YOU HAVE 2 GOOD SIZE BEDROOMSAND A SPACIOUS BATHROOM. PLENTY OF STORAGE ON BOTH FLOORS. THIS PROPERTY IS CLOSE TO THE CANADA OLYMPIA PARK,SHOPPING, THE NEW REAL CANADIAN SUPERSTORE IS LESS THAN 5 MINUTES WALK AWAY. ALSO CLOSE TO THE BEST SCHOOLS, SKATE PARK, PLAYGROUND, COMMUNITY CENTER, BOWNESS PARK AND LOT MORE.YOU REALLY CANN’T FIND A BETTER LOCATION THAN THIS!!!!!!!!! (id:40616)
159 Panamount Circle Nw
Calgary, Alberta
Behold this exquisite 2-storey abode nestled in Panorama Hills, crafted by Shane Homes, presenting “The Stratton II.” Feast your eyes upon its captivating floor plan, meticulously designed and lavishly upgraded, boasting the comfort of A/C throughout.This home features 3 bedrooms and 2.5 baths, complemented by a bonus room above grade. The kitchen is adorned with granite countertops and top-of-the-line stainless steel appliances. The primary bedroom offers an ensuite oasis with dual sinks, a vanity area, a corner tub, a standalone shower, and a spacious walk-in closet. The main floor hosts a generously sized living room warmed by a cozy gas fireplace.Venture downstairs to discover the fully developed basement, complete with a wet bar, a family room, an additional bedroom, and a full bath.Step outside to the fenced backyard, a haven for family gatherings, adorned with low-maintenance landscaping and a patio space ideal for entertaining. Enhancing the outdoor charm are custom features including a pergola, benches, cushions, and a fire pit table.Conveniently located near schools, transportation routes, Stoney Trail, Deerfoot Trail, grocery stores, shopping complexes, sports facilities, Landmark Theatre, restaurants, and parks, this home epitomizes both luxury and convenience. Book a showing today! (id:40616)
92 Somervale Park Sw
Calgary, Alberta
Welcome to the perfect starter home in Calgary! This charming three-bedroom, 2.5-bathroom townhome is just waiting for you to make it your own. Step inside and feel the warmth of a home filled with pride of ownership. Fresh paint adds a touch of style without feeling too formal. In the kitchen, you’ll find plenty of space for your culinary adventures, plus lots of storage for all your gadgets and devices. The spacious family room is the heart of the home—a cozy spot for movie nights. Upstairs, three bedrooms and two full bathrooms offer comfort and convenience for the whole family. And don’t forget about the fully developed basement, complete with a new hot water tank and a fun rec room just begging for your personal flair. Plus, enjoy the added convenience of brand new Hunter Douglas blinds, kitchen appliances, and a sleek garage door with opener. This low-maintenance, well-managed condo is tucked away on a quiet street, making it a peaceful part of the community. Perfect for young families or first-time buyers, this home has everything you need to start your homeownership journey. Don’t wait—schedule your showing today before it’s gone! (id:40616)
107 Everoak Green Sw
Calgary, Alberta
OPEN HOUSE Sat 04 May 12-2. From the moment you walk through the front door of this large w/o basement Evergreen home, the pristine hardwood in the foyer will confirm the loving care the original owners have taken since it was built for them by CedarGlen Homes. Near the front door is a flex area, and the hallway leads to open concept living featuring 9 ft high ceilings in the family room, with a gas fireplace, and kitchen leading to the dining area with a door to the deck. This spacious kitchen with a large number of cabinets and island also features the beloved walk thru pantry to the laundry room and double attached garage for your convenience. Upstairs, there is a large bonus room, and spacious primary bedroom with full ensuite, plus two other good sized bedrooms. The highlight of this home is the WALK-OUT basement with 3 large windows giving you more living space to develop. The back yard is landscaped and fully fenced, while the shingles were replaced just a few months ago so you can move right in to enjoy your time in the SW part of town. Located on a quiet close near all services from various schools, public transportation, to shopping including the new Costco nearby just off Stoney Trail, this property fits all of your criteria. Have a look before it’s sold. (id:40616)
455 Redstone Drive Ne
Calgary, Alberta
Welcome to Your Dream Home! This impeccably maintained 2-storey home provides almost 2272 sqft of total living space including the basement. This home offers a total of 5 bedrooms alongside a versatile living or flex room, 3.5 Baths, an oversized double detached garage with a paved back alley access, 2-bedroom illegal basement suite with a separate side entrance, Fully Fenced South Facing Back yard, it’s everything you’ve been dreaming of owning and more! Upon entering, you’ll be greeted by an open-concept floor plan that seamlessly blends style with functionality. The heart of the home, a modern kitchen, is a chef’s delight with its expansive granite countertops, exquisite tile backsplash, stainless steel appliances, corner pantry and abundant cupboard space. The large island, perfect for entertaining, overlooks the inviting dining and living area, creating a seamless flow for gatherings or culinary adventures. A convenient half bath with an adjacent laundry room on the main level ensures comfort for both guests and owners. Venture upstairs to discover a sanctuary of comfort and luxury. The massive master bedroom beckons with its walk-in closet and private Ensuite, featuring his & her sinks. Two other generously sized bedrooms and a full bath complete the upper level, providing ultimate convenience. The lower level presents endless possibilities with its fully equipped two-bedroom basement, boasting a separate side entrance, Family room, 4-piece bathroom kitchen, and own laundry room, whether for extended family, guests, or extra rental income, this space offers flexibility and privacy. Outside, the property delights with its double detached garage and ample parking space on the front or back of the property. A fully fenced yard with a patio and deck provides the perfect backdrop for outdoor enjoyment and privacy. Situated in the highly sought-after community of Redstone, this home offers easy access to an array of amenities, including a children’s park, Cross Iron Mills, and the Calgary International Airport. Commuting is a breeze with nearby access to Stoney Trail and Metis Trail, ensuring convenience without compromise. Don’t miss this opportunity call your favorite agent and book your private showing. (id:40616)
127 Chapalina Square Se
Calgary, Alberta
**Open House Saturday May 4th, 1-3pm** Affordable living in a LAKE community! That’s right, not only do you get to enjoy the perks of lake living, but you also have ACCESS to all the amenities that come with it. This spacious townhome boasts 2 extra large primary bedrooms each with their own dedicated ensuite and walk-in closet. No more fighting over bathroom space or closet room! And for added convenience, there is an upper floor laundry room.But that’s not all. The main floor features an open concept layout perfect for entertaining. A gas fireplace adds warmth and ambiance on those chilly nights while the breakfast bar provides extra seating for guests. The functional kitchen has everything you need and a large dining area allows for family gatherings or dinner parties and yes an additional 1/2 bath on the main floor.The basement is just waiting for your personal touch with plenty of room to grow and design as you please. It even has 3pc rough-in plumbing and a window for future development possibilities. And don’t forget about the attached single car garage in the rear – no more scraping snow off your car in the winter!One of the highlights of this home is its outdoor exposed aggregate patio – perfect for summer BBQs or soaking up some west sunlight rays. This complex welcomes pets and children, making it fun for everyone! Plus, with TWO elementary schools within walking distance and shopping across from you, everything you need is right at your fingertips.And let’s not forget about Lake Chaparral itself – it truly is a wonderful place to call home. Enjoy swimming in the summer and skating in the winter and so much more on this beautiful lake right in your backyard. And if that wasn’t enough, Blue Devil Golf Course, Fish Creek Park and Calgary’s newest dog park are also nearby!With transit close by as well, this home offers both convenience and relaxation all year round. So why wait? Grab your swimsuit and towel because once you see what Lake Chaparra l has to offer, you’ll want to call this place home right away! (id:40616)
70 Sherwood Point Nw
Calgary, Alberta
**Open House Sunday 2 pm to 4 pm**Welcome to this exquisite home nestled in the heart of Sherwood, Calgary. Boasting an impressive stucco exterior and backing onto a picturesque ravine. Upon entering, you’ll be greeted by soaring high ceilings and an open-to-below layout, accentuated by elegant round stairs with maple railing leading to the second floor. The main floor features a formal dining room, a spacious living room, a cozy family room with a fireplace, a den, and a convenient two-piece washroom. The gourmet kitchen is adorned with maple cabinetry and stainless steel appliances, complemented by a charming breakfast nook looking over ravine with access to the south-facing deck overlooking the serene green area. Upstairs, a sprawling bonus room awaits, complete with a gas fireplace, offering ample space for relaxation and entertainment. Additionally, two generously sized bedrooms, a full washroom with laundry facilities, and a palatial primary bedroom with a walk-in closet and five-piece ensuite washroom, overlooking the ravine with its own private balcony, provides luxurious comfort. The basement offers two additional bedrooms, a recreational room, and another four-piece washroom. Ideally located near Stoney Trail, shopping amenities, and schools, this home offers the perfect blend of elegance, comfort, and convenience. The house is extra bright. Don’t miss out on the opportunity to make this your dream home! (id:40616)


