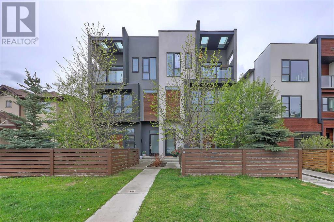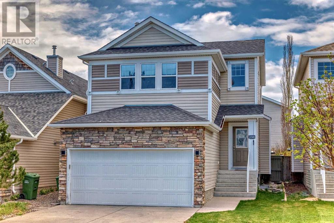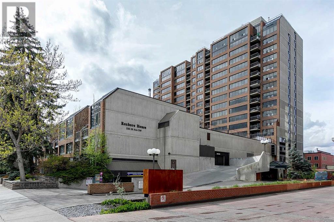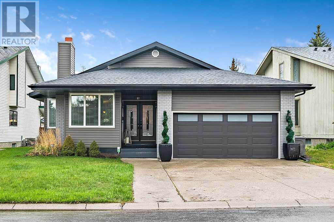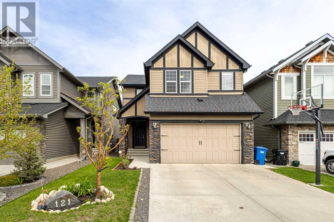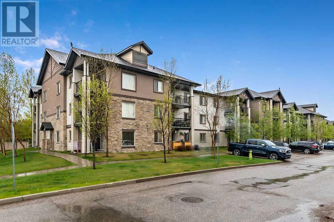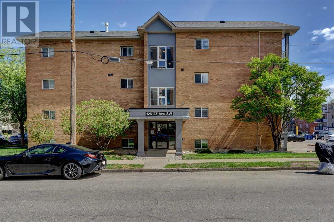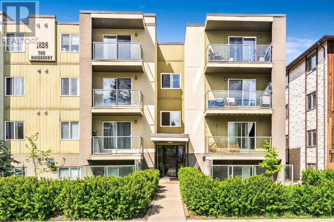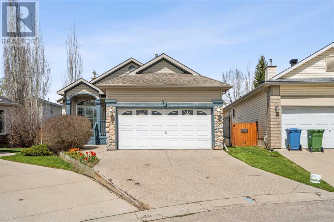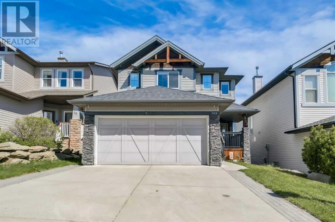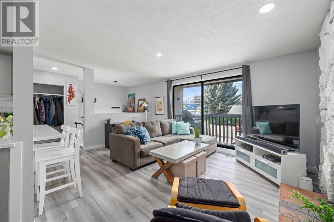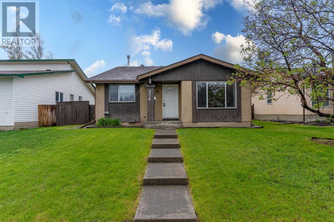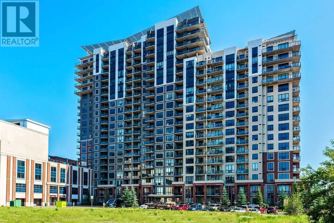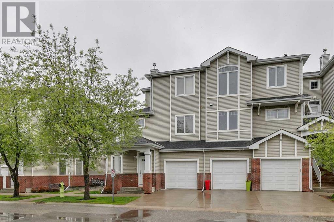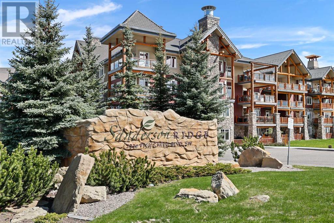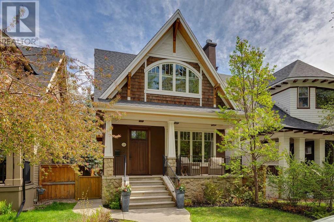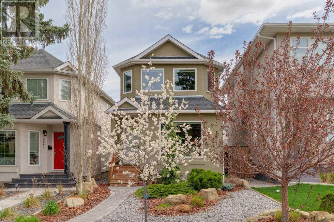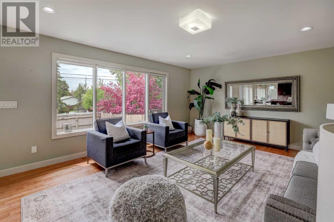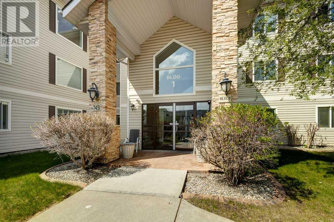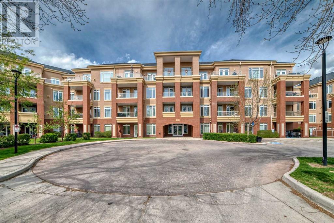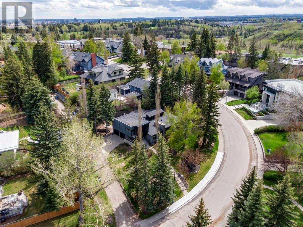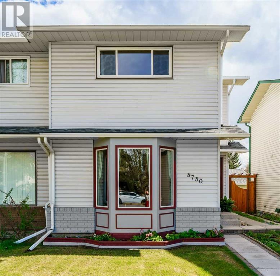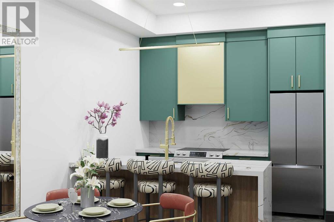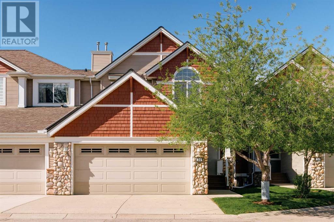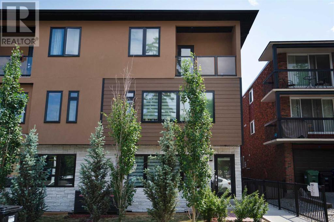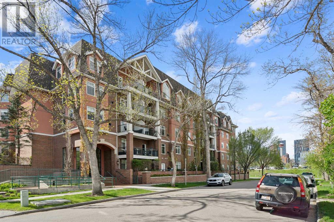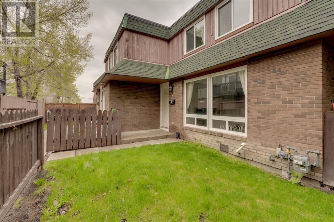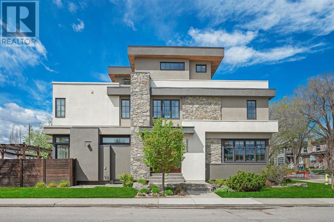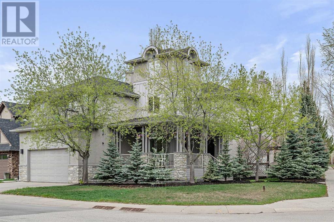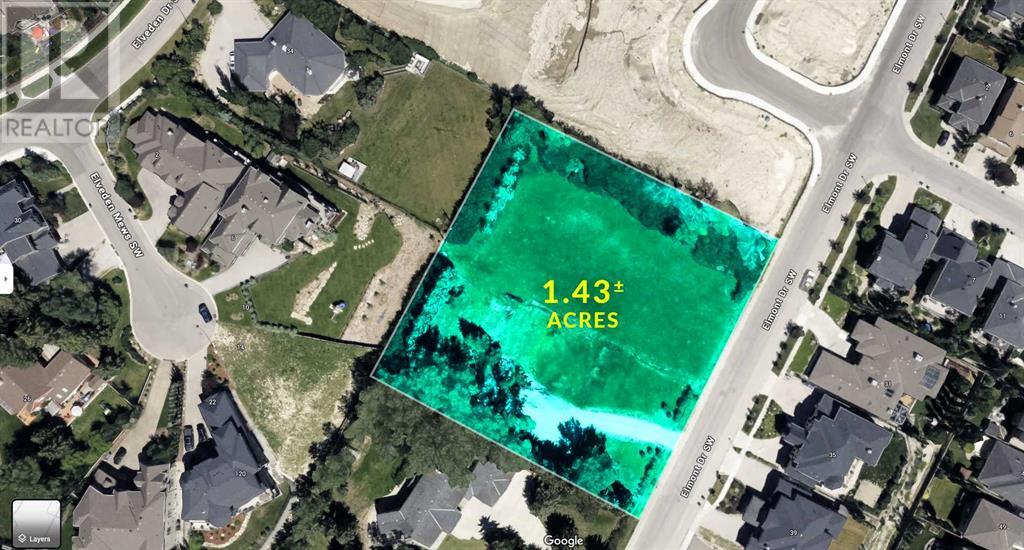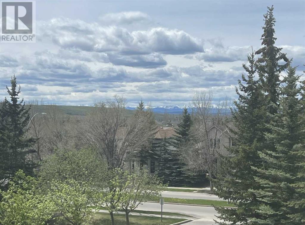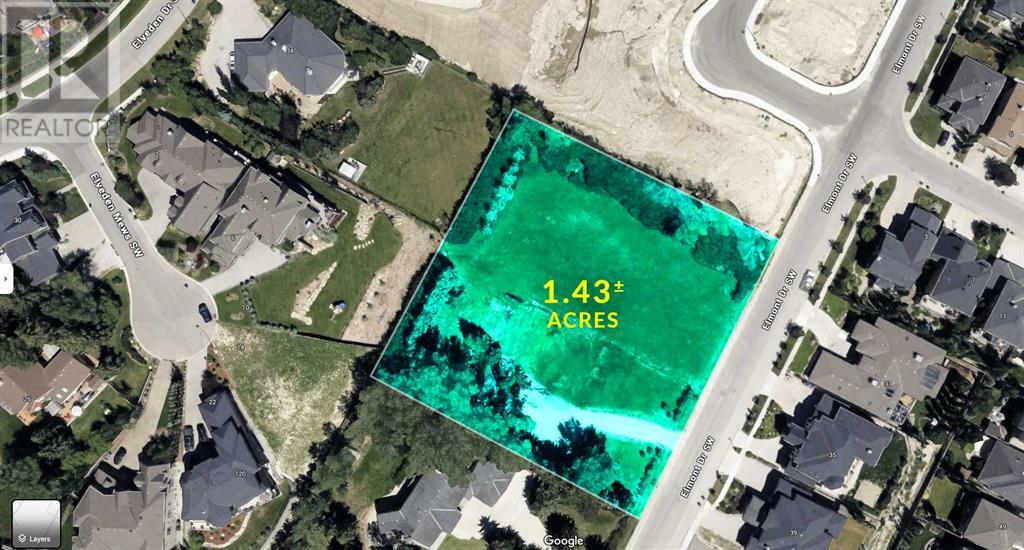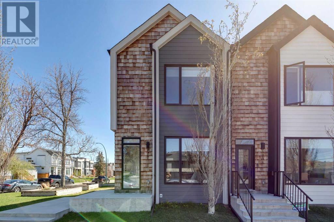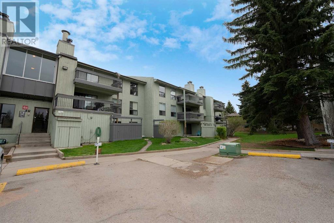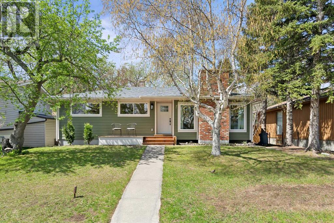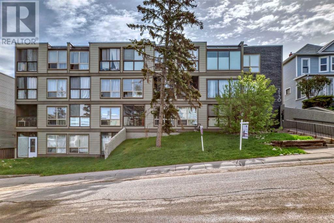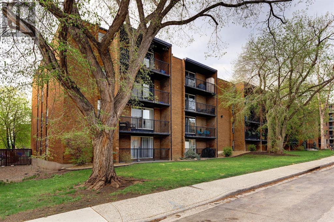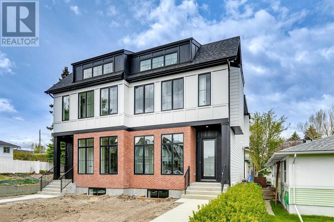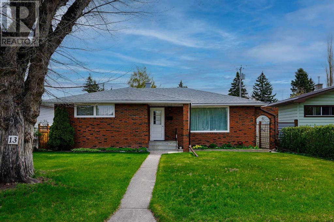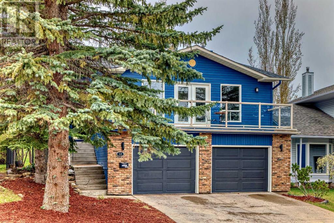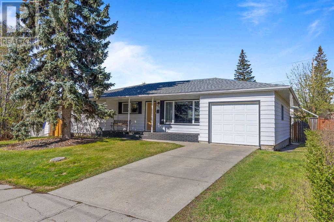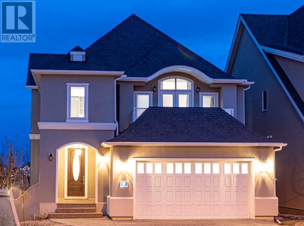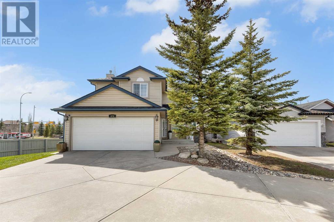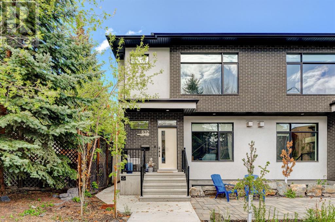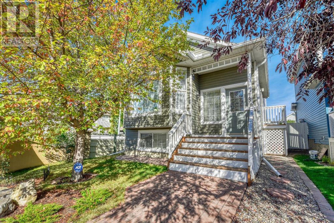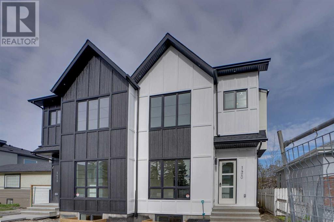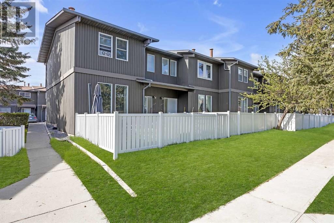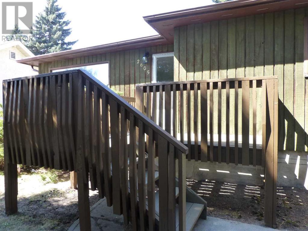LOADING
1, 4729 17 Avenue Nw
Calgary, Alberta
You can’t beat this location in MONTGOMERY with this luxury 3-storey 4-BED, 4.5-BATH TOWNHOME by Red Tree Custom Homes w/ FULLY DEVELOPED BASEMENT! Across the street from Shouldice Park, the Bow River, and the Shouldice Aquatic Centre, with local favourites within walking distance along Bowness Rd, including NOtaBLE, Abbey’s Creations, and Angel’s Café! The Alberta Children’s Hospital, University of Calgary, Foothills Medical Centre, and Market Mall are all under 8 minutes away, and Foundations for the Future Charter School and Terrace Road School are a 15 and 8-minute walk away. It’s an ideal location for any young couple looking to live in the area who don’t want to sacrifice luxury or convenience! Spread out across four levels of fully developed living space, this upgraded home includes 3 upper bedrooms (each with private ensuites), a single detached garage, an open concept layout, and upgraded finishings throughout! The main floor enjoys a full wall of transom windows, flooding the home with natural light, with high ceilings and engineered WALNUT HARDWOOD flooring complimenting the open space. The front living room centres on a stunning gas fireplace with a tiled surround and beautifully framed by windows! A decorative tray ceiling with designer light distinguishes the dining room from the rest of the floor, ideal for entertaining, while the clean and modern kitchen overlooks the space welcoming the chefs in your family! A long island with quartz counter enjoys bar seating, a dual undermount stainless steel sink, and lots of storage. The flat panel cabinetry sits alongside a stylish tile backsplash, with designer pendant lightings bringing it all together. The stainless-steel appliance package includes a fridge/freezer, a gas range, a dishwasher, and a built-in microwave on the island. Upstairs, two junior suites with private 4-pc ensuites with fully tiled tub/shower combos await, with a linen closet and laundry area. The primary suite features more transom wind ows, a spacious walk-in closet w/ built-in shelving, a PRIVATE BALCONY, and a 5-pc ensuite w/ heated tile floor, soaker tub, dual sinks, quartz counter, and large shower w/ full-height tile surround and rain shower head. The fully developed basement features a large recreation area, a hobby room, and an additional 4-pc bathroom, expanding your living space in this already incredible townhome! Living in Montgomery is unlike any other, w/ easy access to Bowness & all its shops & amenities, WinSport, Edworthy Park, plus all the restaurants & shops along 16th Ave! Highway 1 is just a stone’s throw away, too, giving you complete access to the entire city for easy commuting and direct access to the mountains. Drive around the neighbourhood, stop into an open house, or book your private viewing to see your new home for yourself – you will love what you see! (id:40616)
250 Cougar Plateau Mews Sw
Calgary, Alberta
Welcome to an Exquisite Home nestled in a tranquil cul-de-sac. The main floor boasts elegant hardwood floors and soaring 9-foot ceilings. The gourmet kitchen is the heart of the home, showcasing granite countertops, a spacious island, stainless steel appliances, pantry and a charming tiled backsplash. The dining room provides a picturesque view of the expansive, recently renovated patio and the stunning, south-facing backyard. The inviting living room features a built-in gas fireplace, complemented by new pot lights that add a warm ambiance throughout the living room, dining room, and kitchen. The main floor bathroom is adorned with a granite-topped vanity.Upstairs, you’ll find a generous and bright bonus room, a full bathroom. and three spacious bedrooms, including a master suite with a walk-in closet. The fully developed basement offers a large family or recreational room and a full bathroom with a striking glass backsplash. This home is conveniently located near walking paths, parks, Canada Olympic Park, shopping centers, restaurants and schools. (id:40616)
801, 330 26 Avenue Sw
Calgary, Alberta
Stunning views of the Downtown through to the Stampede Grounds from this 1479.45 square foot 2-BEDROOM + DEN. Excellent layout + spacious rooms throughout. The large living + dining rooms with expansive windows to enjoy the views + opens to the den. Efficient kitchen with with stainless steel appliances, ample cabinet + counter space. Roomy primary bedroom with full ensuite, a second bedroom and full bath, in-suite laundry. Unit comes with one indoor parking and separate storage locker. Many amenities include 24/7 security staff, intercom entry, two elevators, indoor pool with sauna + hot tub, two party rooms, large landscaped private outdoor patio, guest suite, workshop + an exercise room. A wonderful walkable lifestyle awaits you in Roxboro House with The Elbow River + pathway system just across the street, coffee shops, restaurants + grocery shopping also steps away. Very close to downtown, the Glencoe Club + The Talisman Center. (id:40616)
87 Woodmont Crescent Sw
Calgary, Alberta
Welcome Home!!! First time on the market in over a decade!!! This 1917 sq ft oversized bungalow is located in the sought after community of Woodbine!! The exterior of the home has been beautifully renovated by Greg Martineau Projects, 10 out of 10 for curb appeal!! The unique main floor layout, boasts 3 bedrooms, vaulted ceilings, open floor plan, and a conservatory!! When you enter you will notice immediately Beautiful brazilian cherry hardwood throughout the family room, dining room and conservatory. Curl up with your favourite book in the conservatory, a great spot to relax by the 2 sided fireplace with built in benches, surrounded by large windows (that have UV coating to protect you and your pets) that let in a ton of natural light. The dining room has a patio door that opens onto a private deck that also has access to the master bedroom. The open kitchen has granite countertops, stainless steel appliances, large pantry, tons of counter and cupboard space and a breakfast nook! This is an amazing space to host your friends!! The kitchen is adjacent to a living room that has a second fireplace! come down the hall to the 3 bedrooms and a 4 piece bathroom. The master bedroom is huge with a 5 piece ensuite, and patio doors to access the private deck. Head downstairs to the massive fully finished basement, where you will find 2 more bedrooms, laundry room, a large closet area, 4 piece bathroom, wet bar, movie room, and a large rec room!! Step outside and relax on the large private deck, looking at the beautiful perennial gardens!!! Newer roof, double attached garage with high ceilings, nearly 4000 sq ft of living space, and vacuflo this house is ready to move into. Conveniently located next to Tsuu’tina Trail, Costco, 10 minutes from South Center and Chinook malls and a 5 minute walk from Fish Creek Park!! Don’t miss out on this amazing home!! Welcome Home!! (id:40616)
121 Cougar Ridge Green Sw
Calgary, Alberta
AMAZING LOCATION!! Experience executive living in one of Calgary’s PREMIERE neighborhoods, boasting an exceptional location on the western edge of the city. Just steps away, you’ll find the chairlift at Winsport, providing ski-in convenience for unparalleled enjoyment. Immaculately maintained and recently updated, this home exudes pride of ownership, exhibiting a flawless 10/10. Upon stepping through the front door, you’re welcomed by a spacious foyer, a front office, 9ft ceilings and a convenient half bath. The interior features high-end finishes, including hardwood flooring, designer lighting fixtures, and custom millwork, creating an atmosphere of refined luxury. The heart of the home is the gourmet kitchen, which is a culinary enthusiast’s dream. Equipped with top-of-the-line stainless steel appliances, gran Second floor offers 3 bedrooms, including a luxurious primary suite retreat. Complete with a spa-inspired ensuite bathroom and walk-in closet, the primary bedroom provides a peaceful sitting area to unwind at the end of the day. Additional 2 bedrooms are generously sized and offer flexibility to accommodate guests and children plus a nice size bonus room. Additionally,in basement you will find the 4th bedroom, a luxurious 3-piece walk-in shower, huge recreation room and ample storage area- providing comfort and convenience. The home also come with Central A/C, one year old refrigerator. Cougar Ridge envelops residents in a network of paved walking paths, prominent schools- west spring and west ridge school, Calgary French & International School, Calgary Waldorf School Wald, abundant amenities, and convenient access to both downtown and the majestic Rockies. Don’t miss out on the opportunity to call this place home; schedule a private tour today, and make sure to check out the 3D virtual tour! (id:40616)
5112, 16969 24 Street Sw
Calgary, Alberta
The original owner of this pretty unit has gently lived in this home since 2009. There have been many updates during this time, including flooring, appliances and washer & dryer. You will love the location of this unit on the main floor backing greenspace. There is a large patio to enjoy the sunny south view. As you enter you will appreciate how clean, tidy and how spacious this home is. The kitchen updates include the glass subway tile backsplash and stainless appliances. This area opens up to the dining room where you will find a generous space for entertaining with just the perfect amount of bling on the chandelier. The living room has a sliding garden door and is large enough to handle your big screen TV. A full size washer and dryer are housed in their own laundry room and there is extra room in here for storage. Make your way around the corner to your bedrooms and 4 piece bathroom. This is a pet friendly building (with board approval) and there is no better floor location if you have a pet. If you are trying to get into the Calgary market this is an incredible place to start. All you need to do is move in and enjoy the walkability of this property to grocery stores, restaurants and unique shops. (id:40616)
10, 125 23 Avenue Sw
Calgary, Alberta
Incredible 1 bedroom, 1 bath condo in Mission. CORNER UNIT with lots of NATURAL LIGHT and windows. Perfect for urbanites looking for an EXCELLENT LOCATION WALKING DISTANCE to many amenities. Large SOUTH FACING BALCONY ideal for enjoying summer’s patio weather. A tasteful and MODERN Scandinavian interior with excellent use of space and PLENTY OF STORAGE in the unit. UPGRADED KITCHEN that is well designed and maximizes space. LARGE PRIMARY bedroom with window and large closet. Two barn doors give the unit a CHIC YET SPACIOUS feel. Unit comes with IN-SUITE WASHER AND DRYER, stove, microwave, dishwasher, fridge and tasteful elegant blinds. Assigned outdoor PARKING STALL, and STORAGE LOCKER accompany the unit. Brick concrete building on ONE OF THE BEST STREETS in Mission. Low condo fees in a well maintained building. Close to everything. Walk to work, c-train, beltline shops and restaurants. Walk to Stampede grounds, minutes from the elbow river pathway system, Lindsay Park, MNP Community and Sports Centre, and the bustling 4th street cafes, restaurants, shopping, and nightlife in the beltline. Don’t miss the opportunity to own an incredible unit in Mission at a fantastic price! Live in the unit, an affordable start for a young adult child, or an investment property (excellent tenant is currently open to staying). (id:40616)
102, 1828 12th Avenue Sw
Calgary, Alberta
OPEN HOUSE Sunday, May 19th from 1-3! See you there! Welcome to THE ROSEBERRY!!! Have you been looking for an immaculate home set in the historical community of Sunalta? Incredible value will be found within this lovingly maintained, renovated, ultra, ultra clean one bedroom condo. Recently repainted in neutral tones throughout, renovated kitchen with huge island, plenty of cabinets, newer appliances, a new microwave/hood fan, plus handsome engineered hardwood floors throughout! The 4 piece bathroom has a tile floor, newer vanity cabinet, sink and toilet. Don’t miss the recently installed European washer/dryer in kitchen. Well maintained and landscaped complex is showcased with lovely hedges. Sunalta has been quietly evolving into a hip community with its close proximity to city center, the LRT, the Bow River, downtown core, 17th Avenue boutiques and bistros, the Pump House Theatre, plus a bike path outside your door. Near by schools include Sunalta Elementary, Mount Royal Junior High and Western Canada High School. Perfect for the young professional or an investor looking for an exciting rental opportunity. *Up to two pets are permitted with board approval. *Thank you for viewing. (id:40616)
32 Sierra Nevada Rise Sw
Calgary, Alberta
[OPEN HOUSE THIS SATURDAY, MAY 18 FROM 1-3 PM & SUNDAY MAY 19 FROM 11-1PM. HOPE TO SEE YOU THERE!] Welcome to your dream home nestled in the prestigious community of Signal Hill. This rare gem is a charming bungalow situated in a coveted cul de sac, offering tranquility and privacy amidst a vibrant neighbourhood.Boasting three spacious bedrooms on the main floor and three full bathrooms, this home provides ample space for comfortable living. With the potential to create an additional bedroom in the basement, the possibilities are endless to tailor this space to your needs.Step outside to enjoy the newly painted deck and patio, perfect for entertaining guests or simply relaxing in the sunshine. The expansive pie-shaped lot grants plenty of room for outdoor activities and gardening enthusiasts alike, providing a serene retreat right in your backyard.Convenience meets luxury with its proximity to Edworthy park, biking paths, Signal Hill Shopping Centre, catering to all your shopping needs just moments away. Moreover, easy access to major highways, including the newest Tsuut’ina Trail, ensures effortless commuting and exploration of the surrounding areas.Experience the warmth of a family-oriented community, where friendly neighbours and community events create a welcoming atmosphere for all. Don’t miss the opportunity to make this exceptional property your forever home in Signal Hill. Thank you for viewing! (id:40616)
103 St Moritz Terrace Sw
Calgary, Alberta
Welcome to your dream home! The living room is a SHOWSTOPPER with its soaring 18-foot ceilings and extra large windows that flood the space with natural light. This stunning property features 4 spacious bedrooms, each with their own walk-in closets, 3.5 bathrooms and over 2800 sqft of living quarters. The primary bedroom boasts a luxurious 3-piece ensuite which will make you feel like you are at the spa. Cozy up next to the gas fireplace on the main level, or in the fully finished basement. With new Central Air Conditioning(2023), you will never get too hot from all that natural light either. An open concept kitchen with newer kitchen appliances (2023), built in speakers, a walk-through pantry and a garburator, will make entertaining a breeze. Step outside to the huge composite deck which allows views of the private sitting area, the pond, and the waterfall, with no neighbours behind you. The private firepit in the backyard will allow for some toasty memories, as you enjoy the lights reflecting off of the pond. Enjoy the convenience of an oversized double attached garage, which is insulated, drywalled, and ready to protect your belongings. This prime location is in close proximity to the mountains, shopping centers, excellent schools, playgrounds, the LRT, and Stoney Trail. This home combines elegance, comfort, and accessibility for the perfect living experience. Don’t miss out—schedule your viewing today! (id:40616)
3, 1743 24a Street Sw
Calgary, Alberta
Excellent opportunity to become a homeowner in a great community! Welcome to your fantastic Shaganappi townhome combining unparalleled value and convenience with a low-maintenance lifestyle and an unbeatable inner-city location. This beautifully renovated bi-level offers 2 bedrooms, 1.5 bathrooms, 1,020 SqFt of fully finished living space, and numerous upgrades throughout. The main level’s functional, open floor plan boasts luxury vinyl plank flooring, upgraded light fixtures, a charming wood-burning fireplace with stone surround, and sophisticated, timeless finishings. The kitchen has been tastefully remodelled with stone countertops, crisp grey cabinetry, newer stainless-steel appliances, subway tile backsplash, and a convenient central island / coffee bar. Your well-appointed kitchen flows seamlessly into the bright living and dining areas. The living room offers an abundance of space to comfortably accommodate both a seating and office area. Just off the living room, patio doors connect to your private, west-facing balcony – the perfect spot for morning coffee and sunny summer barbecuing. Completing the main level are two sizeable closets and a fully renovated 2pc bathroom with an upgraded vanity, contemporary lighting, and custom fixtures. Downstairs, you’ll discover 2 bright and generously sized bedrooms, both with ample closet space. The renovated 4pc bath offers a soaker tub with tile surround, upgraded flooring, a new vanity, upgraded lighting, and more custom fixtures. The lower level also boasts a large storage closet and a conveniently located laundry area. Just outside the front door, you’ll find your private concrete patio (only one in the complex!) and a charming front garden. The assigned parking stall with plug-in is perfectly located directly in front of your unit. The exterior of the property has been cheerfully landscaped with mature trees and vibrant perennials. This exceptional complex has low condo fees and is pet friendly. Just a short walk t o the off-leash area, Shaganappi Park, and the community centre with year-round activities. The Killarney Aquatic Centre, Alex Ferguson Elementary, Shaganappi Golf Course, transit, and all the best shopping and dining destinations on 17th Avenue are just moments away. Enjoy easy access to bike paths and close proximity to Mount Royal University and U of C. This is the ideal property for first-time home buyers, students, small families, and investors alike. Come discover the perfect place to call home! (id:40616)
976 Bracewood Rise Sw
Calgary, Alberta
Nestled in the heart of a mature, peaceful neighborhood, discover the perfect blend of classic charm & modern convenience in this 3-bedroom backsplit home offering comfort, style, & convenience. With over 1764. square feet of FINISHED LIVING SPACE, well designed with separate living areas, this home is perfect for both family life & entertaining guests. Very functional Kitchen with a cozy nook, granite countertops, stone back splash, & natural wood cabinetry, perfect for morning coffee & casual meals. Separate living room: A dedicated space for relaxation & social gatherings, complete with a large picture window, hardwood flooring with ample space for hosting & relaxation. Inviting Lower Level: A warm & welcoming area with a wood-burning fireplace & a convenient 2-piece bathroom, ideal for chilly evenings. A back lane leads to a 24’ x 22’ insulated, heated double detached garage, a rare find that promises comfort for your vehicles & extra space for a Workshop with key pad code entry. This home is not just a residence but a sanctuary where memories are waiting to be made. With its thoughtful layout & desirable location, it’s a place where life can be enjoyed to the fullest. This property is a stone’s throw away to nearby parks, including an OFF-leash dog park, minutes to Canyon Meadows golf club playgrounds, walking trails, just a 5-minute drive to both Fish Creek Park & Glenmore Reservoir, perfect for enjoying the great outdoors. With convenient access to schools from K-12, shopping, Southland Leisure Centre, Calgary Public Library & the Braeside Community Association, everything you need is right at your fingertips. A quick drive to the new ring road, Costco & the shops at Buffalo Run. Easy access to the mountain west of Calgary. Don’t let this opportunity pass you by. Contact your favorite Realtor to schedule your visit & come see why this house should be your next HOME! Additional Info: Garage: new shingles & ceiling insulation (May 2024); Sunray Garage Gas Heater (2000); House roof shingles approx. (2010); Hot water tank (2017) Furnace is original. All appliances are working but are older so are in “AS IS” condition, Basement freezer & Fridge included *{Living Room was Virtually Staged}* Click the Movie Reel to take a Virtual Tour (id:40616)
1216, 8880 Horton Road Sw
Calgary, Alberta
**LOOK NO FURTHER* Discover The London at Heritage Station, an ideal opportunity for both home buyers and investors seeking entry into the real estate market at an exceptional price point with minimal condo fees. This clever studio floor plan makes the most of its space, featuring a contemporary kitchen with dark cabinetry, granite countertops & efficient appliances, 9ft ceilings, an open layout that seamlessly combines the living, dining, and kitchen areas & lg windows creating a bright & open layout with a private balcony with S facing views. There is also a well-appointed bathrm, ample storage & in-suite laundry… The building offers fantastic amenities including a rooftop patio, lobby concierge, 24/7 security, heated underground parking, guest parking, bike storage & a hobby/sunroom on the 17th floor. The unbeatable location has everything at your fingertips including a Save-On-Foods accessible from the 4th-floor parkade without ever having to step outside…there are also cafes, restaurants, retail shops, & a pedestrian bridge direct to Heritage LRT/Bus station. This is more than a home; it’s a lifestyle… Schedule your private showing today before this exceptional opportunity slips away. (id:40616)
801, 8000 Wentworth Drive Sw
Calgary, Alberta
Spacious bungalow style, 2 bedroom 2 bathroom main floor townhouse with attached garage. Well cared for with Brand New larger fridge and Induction Stove with convection oven (May.24) Easy access to unit, Maple flooring, Updated lighting throughout and Screen door to patio. High ceilings and big windows offers lots of light Open floorplan, with close to 2500 sq.ft. including the undeveloped basement. Great for additional storage or adding another bedroom space. Located just off 85 Street, with easy access to ring road. (id:40616)
1321, 2330 Fish Creek Boulevard Sw
Calgary, Alberta
This stunning third floor condo exudes modern elegance. The minute you step inside, you’ll notice the beautiful plank hardwood floors, the 9-foot ceilings, spacious foyer, porcelain tiles in bathrooms and laundry room, high-end light fixtures including recessed lighting and pendant light fixtures above peninsula island, a bright open floor plan drenched in sunlight. You will be amazed by the gourmet kitchen, featuring “Superior Cabinets” full height with soft close drawers and cupboards, gorgeous quartz countertops, trendy backsplash, under-mount porcelain double sink, high-end S/S appliances including a high quality gas range, stylish hood-fan, French door refrigerator with water and ice maker, built in dishwasher and microwave drawer. Abundant natural light floods the dining and living room areas creating a warm and inviting atmosphere. Off the main living area is a French door opening onto a massive SW facing balcony (approx. 29’ X 12’) with gas BBQ hook-up. Perfect for entertaining. The primary suite has a walk-in closet with custom closet organizers. Relax in the spa-like ensuite after partaking in the many activities that Sanderson Ridge has to offer. You’ll love the guest bedroom/den which has a large walk-in closet. In-suite laundry with a washer & dryer plus great storage space and a 4-piece bath with a deep soaker tub completes the suite. In addition, this unit comes with 1 heated underground parking stall and storage area. You’ll be delighted with Sanderson Ridge, an adult community that cradles beautiful Fish Creek Park. No detail is overlooked, from the stunning craftsmanship of the exterior timber, the unsurpassed quality in the finishes of your suite to the dazzling array of amenities. Sanderson Ridge is well equipped for any hobby. Pool tables, games & poker rooms, fitness centre, bowling alleys, craft room, wine cellar & woodworking shop-complete with power tools-are waiting for you. There’s a movie theatre, swimming pool, hot tub, steam room, coffee bar, fully equipped kitchen & “The Sanderson Room” available for events, 8 guest suites & 2 car-wash bays. (id:40616)
120 Garden Crescent Sw
Calgary, Alberta
This is a real gem!! Designed by McDowell & Associates + custom built for the current owners. Located on the quiet cut de sac of tree lined Garden Crescent, this is a top quality beautiful traditional Elbow Park home ready to move into + enjoy. Appealing Arts + Crafts curb appeal with shake + sandstone exterior; a front veranda + stunning solid wooden door welcome you. Large elegant living + dining rooms with coffered ceilings, wainscoting + loads of windows are ideal for entertaining. Spacious chefs kitchen, nook + great room occupy the back of the house. The chefs kitchen offers loads of counter space, professional appliances, huge walk in pantry, + very chic banquette for casual dining. The family room offers another wood burning fireplace, + built in shelving, creating a very cozy atmosphere. Double glass doors leading to the private backyard which is of the same level of quality as the interior with two levels of patios, double detached garage (with additional parking behind) + wood burning fireplace. The upper level has 3 comfortable bedrooms; the primary is “Hotel Spa-like“ with a large eyebrow window, lovely wainscoting, a luxurious ensuite bathroom + very generous walk in dressing room. The other two bedrooms share a bath + have large closets, window seats + built in bookshelves. In the lower level there is a large family room with lots of natural light, built in desk, filing cabinets + loads of storage. A lovely guest room, guest bath + laundry room complete this level. Ideal walkable location close to all levels of schooling, the Glencoe Club, outdoor tennis courts, pathway system, Elbow River, parks + shops of 4th street. A gorgeous property inside + out in a prime location!! (id:40616)
2006 32 Street Sw
Calgary, Alberta
WOW! Situated on a lovely street in the desirable inner-city community of Killarney, this exceptionally well-maintained executive home delivers the perfect blend of upgraded features & elegant comfort. The stunning curb appeal makes an impressive and lasting first impression while the thoughtful floorplan offers over 2250 SF of developed living space including two primary bedrooms, 3.5 bathrooms, beautiful hardwood floors, and gorgeous front facing windows. An abundance of natural light, warm hardwood floors, ceiling molding, and stylish fireplace create a serene ambiance in the pretty living room. The open kitchen, dining and sitting room is the perfect layout for entertaining friends and gathering with family. The bright kitchen features white cabinetry, granite counter tops, and extended peninsula with seating for four. The dining room seats a large table and buffet while the inviting sitting area is reminiscent of the keeping rooms of yesteryear and provides a relaxing space for guests to gather while keeping those in the kitchen company. A pretty powder room with charming wainscotting completes the main floor. The upper level boasts two very generously sized primary suites smartly positioned on each side of the home. The front primary bedroom is truly an owner’s retreat! Showcasing FOUR updated windows, the large bedroom easily accommodates a king-size bed and presents plenty of closet and wardrobe room. The nicely upgraded ensuite boasts a granite vanity top and luxury tiled shower with glass door. Down the hall is the second primary suite as spacious as the other. The bright bedroom features two closets while the ensuite boasts an expansive granite-top vanity with two sinks and a deep soaker tub. The lower level provides nearly 670 SF with a massive room (currently used as a bedroom with three non-legal egress windows), a fourth bathroom, and bonus flex space ideal as an office, gym, or games room. Not to be outdone by the interior’s inviting appeal, the gorg eous front yard has been professionally landscaped with beautiful plantings, paving stones, and a circular patio while the rear yard features a private deck and quaint yard perfect for enjoying morning coffee or dining al fresco under the stars. Other notable highlights of this special property include a double detached garage, new dishwasher (2024), new LVP flooring (lower level 2024), new windows (living room and front primary bedroom June 2021), 50-gallon HWT (2019), full shingle replacement on the house and garage roofs (2015), exterior of the house painted (2015), and the furnace was installed in 2012 and most recently service in May 2024. Walking distance to outstanding amenities including pubs, restaurants, shopping, the river pathway system, transit, and downtown. This amazing property is a true gem that offers it all – a beautiful home, excellent location, and an exceptional lifestyle! (id:40616)
4535 26 Avenue Sw
Calgary, Alberta
Discover the pinnacle of inner-city living in this beautifully crafted 2005 bungalow in the vibrant neighborhood of Glenbrook. This rare find features a sleek, open-concept interior with a state-of-the-art custom Denca kitchen equipped with granite countertops and a full complement of stainless steel appliances, including a double wall oven and a 6-burner gas cooktop. The main level is highlighted by a master suite with vaulted ceilings and a deluxe ensuite, and walk-in closet you can dance in. A formal entertaining dining room and great room for everyday living and relaxation. The walk-out lower level offers two additional spacious bedrooms and a vast recreation room, perfect for entertainment. and/or the mancave of your dreams. Enjoy the serene outdoor space with a landscaped south garden and a cozy patio area. With proximity to numerous schools, parks, and quick highway access to the mountains, this home is an ideal sanctuary for a growing family or active professionals. (id:40616)
1110, 7451 Springbank Boulevard Sw
Calgary, Alberta
Fantastic main floor unit with green space all around and fabulous large Covered and secured Patio with BBQ hookup (11’11”x9’5”) plus outdoor storage locker (5’11”x3’8”). Good size foyer with double closet and Bright Open Plan. Convenient large living area with corner stone gas fireplace, integrated with Dining area, all open to bright white kitchen, island with breakfast bar. Lots of counter space and storage. Great size primary bedroom with walk in closet and 4pc soaker tub and separate shower ensuite. Additional bedroom with 4 pc just around the corner almost as ensuite to the 2nd bedroom. Separate laundry room, large enough for storage shelving. Enter from the living room through sliding glass patio doors to enjoy the big outdoor patio. One indoor Parking stall, #, dedicated bike storage in garage. Convenient shops just a little down and across the street. Lots of walking trails and shopping. Convenient location near West Hills Mall, West Side Rec Center. Quick access to LRT, Stoney Trail, Sarcee or Crowchild to go city wide. (id:40616)
109, 2 Hemlock Crescent Sw
Calgary, Alberta
This beautiful, spacious, clean and bright 1-bedroom + den/office condo is move-in-ready. Updated with fresh paint, contemporary light fixtures/ceiling fans new stainless-steel fridge and microwave and washer/dryer combo. Spacious open concept living/dining room area with soothing gas fireplace. 2 large walk-in closets in the oversized bedroom, make it perfect for an individual or a couple. Situated in superb location, offers direct access to Bow River Pathway system fast bike ride to Downtown. Just steps away from Shaganappi Golf Course, with cross country skiing in the winter and golfing in the summer is ideal for the active lifestyle. Walking distance to Westbrook LRT and shopping. Countless amenities are associated with this property: well-equipped fitness centre (accessible 24/7) party room and heated underground parking with titled parking stall, car wash, your own assigned storage locker, bike storage and a craft room. PET FRIENDLY WITH BOARD APPROVAL! This property has so many advantages, it is a must see. (id:40616)
4608 Coronation Drive Sw
Calgary, Alberta
The presence of 4608 Coronation has been felt in the heart of Britannia since first built in 1956. At 15,401 square feet, this lot is a blank canvas for the creative buyer to construct an architecturally inspiring estate home in one of Calgary’s most prominent locations. Total frontage onto Coronation Drive is an astonishing 217 feet. Once inside, the true opulence of the property & location is felt. Outdoor spaces will be private & soaked in natural light from the south + west. The current landscaping is mature, colourful, and meticulously manicured. A new build is not the only use of this fabulous property, as the current Mid-Century Modern home has 4 bedrooms up, 3 +1/2 bathrooms, and 3,749 square feet of developed living space that could be smartly renovated with an eye catching design. On the main level, a formal dining space anchors a family friendly lay-out. The upper level encompasses a master bedroom with downtown views, and 3 other good sized kids rooms with direct access to a 4-piece bath. The finite supply of quality building lots or homes fit to be renovated in Britannia is shrinking every quarter. Britannia is a premier neighbourhood located on the bluffs overlooking river park, with big mountain views, endless amenities, parks/playgrounds, and welcoming residents. Offers will be presented Monday May 21st at 5PM (adjusted for May long weekend). (id:40616)
3730 Cedarille Drive Sw
Calgary, Alberta
***OPEN HOUSE Saturday 11am – 2pm and Sunday 1pm – 4pm***Welcome to this dreamy 1128sqft, 2 storey duplex in Cedarbrae! This immaculately kept home has been lovingly maintained over the years and is ready for its new owners! As you walk up, you will notice the beautiful front door that leads you into an inviting foyer with large closet. The main living area is bright and airy thanks to the huge bay window and cheerful paint colors. On this level you will find a recently updated beautiful half bath as well. Gleaming hardwood floors lead into the well laid out kitchen, complete with functional patio doors that provide access to your private back yard. The deck was recently redone and offers enough space for gardening, barbequing, and relaxing in the sun. A huge bonus is the single detached garage that is spray foam insulated, heated, and has an 80-amp subpanel! This is an awesome space for your vehicle on those cold winter days or for the hobby enthusiast who needs a little more space to work! Additionally, there is a parking pad to complete this backyard space. Heading upstairs you will find 3 bedrooms and a full bathroom, all with large closets for all sorts of storage possibilities. The basement has brand new vinyl plank flooring and is the perfect set up for a gym, media room, home office – the options are endless! This home is in an ideal location and is close to bus routes, schools, shopping and so much more. Come take a look, this could be THE one! **The following have been updated: furnace and A/C (2022), HWT (2015), roof (2014), garage roof (2020), deck (2023), garage door (2023)** (id:40616)
404, 370 Dieppe Drive Sw
Calgary, Alberta
Welcome to luxury living in the heart of Currie Barracks, Calgary! This stunning 2-bedroom, 2 ensuite bath + den condo offers the epitome of modern elegance. Step into a meticulously designed space boasting upgraded interior finishes and haute contemporary flair envisioned by Louis Duncan He. Entertain effortlessly in the open-concept kitchen featuring a sleek waterfall quartz island, perfect for culinary creations and casual dining alike. Relax and unwind in the spacious living area, or step out onto the beautiful patio to soak in panoramic views of the surrounding community. With ample natural light flooding every corner, this condo is a true sanctuary. Plus, enjoy the convenience of two ensuite baths for ultimate privacy and comfort. Don’t miss out on this rare opportunity to experience sophisticated urban living at its finest! Photos are representative renderings to show interior design concepts. (id:40616)
30 Discovery Heights Sw
Calgary, Alberta
Looking for the “lock and leave lifestyle”, but still want the space of a 2 storey home? This 1612 ft2 + 732 ft2 down 4 bedroom corner unit townhouse located in beautiful Discovery Ridge is sure to impress! As you enter the home you’ll be delighted with the open space and natural light flowing through the entire main floor which looks onto a forested green space through the large north east facing windows. The main floor level has been extensively renovated with newer flooring, a flat ceiling and pot lights, granite countertops, white cabinetry in the kitchen and gorgeous millwork throughout. The open kitchen space is functional and bright and flows into a formal dining area with access to a private rear deck and view of the natural forested reserve . The living area is perfectly proportioned and features a stunning feature fireplace with built-ins , a display mantle & crown mouldings . The main level also houses the laundry room , a two-piece powder room, a lovely entrance area and access to the attached double garage. Upstairs you will find three large bedrooms. The primary bedroom has an impressive, vaulted ceiling, a large en suite with separate toilet room and a good sized walk-in closet. The larger of the second and third bedroom has vaulted ceilings and can easily be used as a family room! There is an additional four piece bath on this level as well. The basement is partially finished with a bedroom/office and an area that could be easily used as a gym, playroom, art, studio or whatever flex space one might need. Large windows in the basement egress allow for great natural light. There is exceptional storage space on this level as well as it is partially undeveloped. Steps to Griffith Woods Park, the Discovery Ridge Community Centre, tennis courts, Pickleball courts, ice rink and the Elbow River pathways, this location is hard to beat! With the final stretch of the Ring Road now open, access to the mountains, the airport, Kananaskis and Bragg Creek ar e now a short drive! Close to both West Hills & Aspen Hills Shopping Centres , great schools and only 3 km to Westside Recreation Centre, Discovery Ridge is a community that is hard to beat. (id:40616)
1, 1816 17 Street Sw
Calgary, Alberta
CONTEMPORARY 4 BEDROOM TOWNHOME CLOSE TO DOWNTOWN. Enjoy the inner city vibe and lifestyle in the heart of Bankview, walking distance to 17th Ave shops and restaurants. This spacious and well-designed, front unit townhome offers over 2,500 sq ftof living space. The open concept main floor is great for entertaining with beautiful, and quiet, hardwood flooring, high ceilings with lots of pot lights, living room with a corner fireplace, 2 PC powder room, and a kitchen/dining area finished with white cabinetry and quartz countertops. The second level offers 2 large bedrooms, each with a private 4 PC ensuite bathroom, and generous closet space. A laundry area completes the 2nd level. The third level contains the luxurious primary bedroom, designed with its own private balcony, large walk-in closet with built-ins, and a spa-like 5 PC ensuite with a dual sink quartz vanity, jetted tub and separate tiled shower. Relax in the seating areaby the cozy corner fireplace. The fully developed basement offers great flexibility with a separate side entrance, wet bar and dining area, living room, one bedroom, full 4 PC bathroom and laundry area. A door can easily be added to give access to the basement from the main floor, if you wish to use the basement as a family rec area or guest suite. Energy efficient features include triple paned windows. There’s parking for one vehicle in the rear detached garage with back lane access. Original owner. A superb location close to schools, parks, golf course, downtown, major routes and so many other amenities. View the 3D tour, photos and floor plans and call for a viewing today! (id:40616)
308, 59 22 Avenue Sw
Calgary, Alberta
Generous 1459 sq ft. Exceptional value. 2 bedrooms plus DEN in an upscale inner city apartment. This quiet corner/ end unit home has just been professionally painted and professionally cleaned and is ready to move in. Two balconies (one with French doors) overlook a fountain in a magnificent courtyard. Kitchen features granite counters, under cabinet lighting and stainless steel. The spacious dining room enjoys the ambience of a fireplace and French doors. The living room has an amazing curve of windows facing West, South and South East. The ample primary bedroom has its own balcony and 5 pce. bath. Good size second bedroom has a 3 pce. bath attached. Both bedrooms overlook the quiet courtyard. In suite laundry, in suite storage and infloor heat. Heat, gas, water and sewer are included in the condo fee. Secure underground parking for residents and visitors is heated and complete with 2 car wash bays. Bike storage available. The MNP Community and Sports Centre is just across the parking lot. It is a quick walk to Reader Rock Garden, LRT, and Elbow River Pathway, Fourth Street restaurants and Mission Shopping District. (id:40616)
4, 11240 6 Street Sw
Calgary, Alberta
Wow! An incredible opportunity awaits investors or first-time home buyers! This exceptional home boasts an unbeatable location, with 2 spacious bedrooms, 1.5 bathrooms, and over 1300 sq ft of total space situated just minutes away from the convenient Superstore for effortless grocery shopping, LRT, Southcenter Mall, and a diverse array of schools catering to all age groups. This home presents a truly rare opportunity to own a tastefully upgraded 2-bedroom townhouse at a remarkably affordable price! The living room is bright and open and the kitchen is a highlight, featuring a beautifully fully remodeled and upgraded layout that offers not just style but practicality. Enjoy a fully functional workspace with an upgraded quartz island, ample cupboard and counter space, upgraded stainless steel appliances, modern electric stove, a built-in dishwasher and French door fridge. Further enhancing the appeal are new full height shaker cabinets, a trendy subway backsplash, modern ceramic + luxury laminate plank flooring, upgraded carpeting, new designer paint, and luxurious bathroom upgrades including a new tub surround, vanity with quartz counter-top,, flooring, hardware and newer energy efficiant windows in all the rooms and roof ensure added peace of mind. The basement space is great for storage and has a newer furnace, great laundry space and can be versatile, serving equally well as an exercise room, storage or as a fantastic rec room for those cozy Netflix nights. Outside, the fully enclosed sunny west yard is perfect for entertaining guests during many BBQ nights. Stall parking, along with ample street parking, adds to the allure of the attractive location, with green space & playgrounds nearby, a K-9 school within walking distance, and seamless access to transportation options such as the Anderson C-Train Station via a short walk through the nearby park, coupled with bus stops just minutes away, making this property an ideal home. Don’t miss out on this exceptional cha nce to secure a turnkey home in a prime location! Whether you’re an investor or a first-time home buyer in search of your perfect residence, this property ticks all the boxes and is virtually impossible to beat. Act now – it’s a must-see! Call today to book your private showing. (id:40616)
2003 43 Avenue Sw
Calgary, Alberta
Discover a stunning, modern 3+1 bedroom home by Leslie Mannix Design, located in the heart of Altadore, offering nearly 5,200 square feet of luxurious living space. The main level features wide plank hardwood floors, soaring ceilings, and abundant natural light. The living room, adorned with a cozy wood-burning fireplace, and the spacious formal dining area, highlighted by a distinctive chandelier, create a welcoming ambiance. Steps away, the elegantly designed kitchen boasts quartz countertops, a large island with an eating bar, ample storage, and high-end integrated appliances. Adjacent to the kitchen, the family room impresses with floor-to-ceiling windows and a stunning feature fireplace. A secluded office space near the foyer is ideal for working from home. Completing the main level are a convenient mudroom and a stylish 2-piece powder room. Ascend the elegant open riser staircase to the second level, which hosts three bedrooms, each with a private ensuite and walk-in closet. The two children’s bedrooms are connected by a versatile bonus/flex room. The primary retreat offers a spacious walk-in closet and an opulent 6-piece ensuite with dual vanities, a deep soaker tub, and a steam shower. The third level, with access to a rooftop patio, includes an office space and a loft area that can serve as a studio or home gym. A 2-piece powder room completes this level. The basement features heated hardwood floors, a vast media/family room with a wet bar, a bedroom, a 3-piece bath, and a laundry room with a sink and ample storage. Additional notable features include central air conditioning and exquisite, unique finishes throughout the home. Outside, the sunny south-facing backyard is perfect for outdoor entertaining, featuring a large deck with a pergola, a charming patio, and beautiful landscaping. Parking is easy with the oversized double detached garage. This inner-city location is unbeatable, with close proximity to River Park, vibrant Marda Loop, excellent schools, shopping, public transit, and easy access to Crowchild Trail. (id:40616)
5 Discovery Ridge View Sw
Calgary, Alberta
Welcome to your dream home located on a corner lot in a quiet cul de sac in upper Discovery Ridge, backing onto a scenic walking trail! This home boasts over 4200 sqft of living space with a total 4 bedrooms, 4 bathrooms and a bonus room plus a unique all season sunroom with heated floors. Walking into the home you are met with a large foyer leading you to a formal dining room that flows into the kitchen and living space. The expansive living room boasts a cozy gas fireplace with built-ins making it the perfect place to relax. Across from the great room, you are welcomed with a dining nook and large gourmet kitchen, complete with stainless steel appliances, granite countertops, a breakfast eating bar, and ample cabinet space. The kitchen also offers a large walk-in pantry boasting extra storage space. Double glass doors lead out to a gorgeous glass sunroom adorned with heated slate tile flooring and a gas fireplace. The doors off of the sunroom lead out to the beautifully landscaped backyard, with ample yard space, an underground sprinkler system, and a patio, perfect for entertaining. The main floor is completed with a 2 piece powder room and a mud room just off of the double attached garage. The mudroom boasts an abundance of storage space and a dog washing sink for added convenience. Heading upstairs, you’ll find 2 good sized bedrooms and a 4 piece main bathroom, with an additional laundry room and sink. The primary bedroom is your own private oasis, equipped with a large walk-in closet and a 5 piece spa like ensuite, complete with a steam shower. The primary suite is the perfect place to relax after a long day. The stairs to the left take you to a large bonus room with built-ins that is easily transformed into a fourth bedroom. The double doors off of the bonus room lead out to a balcony overlooking the front of the home with a beautiful mountain view. A unique hidden passage through a built-in bookcase takes you up a set of stairs to a private loft area, perf ect for a home office or hobby room. The fully finished basement boasts another bedroom and a 3 piece bathroom. The living area is equipped with in-floor heating, a wet bar with a built-in wine rack, as well as another gas fireplace. The utilities include an IBF commercial grade tankless hot water heater a well maintained furnace and AC unit, and more. This home is perfect for those who love to entertain friends and family. The walking trail behind the home takes you directly to Griffith Woods park where you can enjoy the scenery and walking trails. This home is in close proximity to downtown as well as the rocky mountains as well as walking distance to a playground, schools, transportation and amenities. Perfect for a growing family! You must see to appreciate the value of this unique home. (id:40616)
36 Elmont Drive Sw
Calgary, Alberta
Calling all developers, builders and investors – this is your opportunity to purchase a prime parcel of land in coveted Springbank Hill. 1.46+- acres of land. The current owner has completed all necessary reports and due diligence, and this parcel is shovel ready for 8 prime single family estate lots or explore the possibility for increased density and bring your vision to life. Reports and further information available with an accepted offer. (id:40616)
312, 7239 Sierra Morena Boulevard Sw
Calgary, Alberta
Prepare to fall in love with this bright and spacious suite in the friendly 55+, adult living Sierras of Richmond Hill! Featuring tons of natural light from SW facing windows that affords you a wonderful MOUNTAIN VIEW and the rolling hills across the valley, with over 1220 SF, there’s space for everything. The front foyer opens onto the roomy dining and living room space, the kitchen is a generous size and features ample counter space & cabinets and the eat-in nook takes in that view from a lovely large window! Step out onto your enclosed private patio with extra storage space and of course that view of the Rocky Mountains. The generous primary suite is perfectly designed and easily accommodates king-sized furniture and offers a 4 pc ensuite with direct access to the HUGE walk through closet. The den with double French doors is a great versatile space (could be a second bedroom), 3 pc second bath and laundry room complete the suite. Titled parking stall is right next to the elevator – so convenient, and storage room is at the head of the stall. This well-run complex offers a ton of amenities and an active social calendar to go along with them. Coffee in the coffee room, crafts in the craft room, or billiards and shuffleboard in the games room are some of the social-friendly options ready for you to enjoy. There is also a fully equipped wood working space, an indoor car wash, a gym and separate yoga room, and four guest suites. Don’t forget the super location – walk to shopping, restaurants, library, transit, easy access to major traffic arteries and so much more! Condo fee includes electricity – so nice! A pleasure to show! (id:40616)
36 Elmont Drive Sw
Calgary, Alberta
Calling all developers, builders and investors – this is your opportunity to purchase a prime parcel of land in coveted Springbank Hill. 1.46+- acres of land. The current owner has completed all necessary reports and due diligence, and this parcel is shovel ready for 8 prime single family estate lots or explore the possibility for increased density and bring your vision to life. Reports and further information available with an accepted offer. (id:40616)
2039 31 Avenue Sw
Calgary, Alberta
Prepare to be impressed when you enter this superbly maintained 3 bedroom townhome with a terrific floor plan and perfect location. With just under 1650 sq ft of total living space this beautifully appointed South Calgary home is constructed over two levels and enjoy the abundant natural light coming from this corner unit with its layout designed for easy living and entertaining. The main floor features a completely open floor plan with central kitchen, large island, quartz counter tops, premium cabinetry, premium stainless steel appliances, dining area and half bath along with hardwood flooring throughout main and upper floors. The cozy living room you will enjoy a gas fire place and features a private walk out patio area with gas connection for bbq and built in patio bench. On the second level you will find the primary bedroom with walk-in closet and 4 piece ensuite bathroom along with heated flooring. You will also find the second bedroom, 4 piece bathroom and upper floor laundry. The fully developed basement features an additional bedroom, 4 piece bathroom, family room and a full wet bar and wine fridge. Other features include 9 foot ceilings on main and upper floors, air conditioning, hunter douglas blinds throughout including blackout blinds for master bedroom, and a private single car garage with built in shelving and plenty of street parking available. With its warm sense of community and only steps away from all of Marda Loops amenities this home provides all the elements for relaxing, functionality and comfortable easy-care living. Visit our 3D tour and book your showing today. (id:40616)
412, 10120 Brookpark Boulevard Sw
Calgary, Alberta
Super, move-in ready 2-bedroom unit with a walk-out to the main floor patio. Enter and discover a living oasis. Brilliantly spotless clean and well maintained and cared for. Features include a new electric fireplace with remote control and stylish tile surround. Set your mood with flame color selection on the fireplace remote control. The spacious living/family room boasts gorgeous laminate hardwood flooring, while the semi-open, bright kitchen and hallway feature tile flooring. The masterfully designed bath/spa includes a soaker tub for relaxing moments. Enjoy large bedrooms for your comfort and step outside to your entertaining patio, perfect for leisure activities and pet access. Convenient amenities include schools, shopping, a leisure center, medical facilities, and rapid transit bus service. Call for your private tour at 412, 10120 Brookpark Blvd SW. (id:40616)
8223 4a Street Sw
Calgary, Alberta
Welcome to your newly renovated oasis on a massive lot in Kingsland! LOCATION! LOCATION! LOCATION! Incredible access to get anywhere in the city! Tucked away on a quiet street, this 4-bedroom home offers tranquility and modern comfort with nearly 2000 sq ft of living space! This home boasts a thoughtfully designed floor plan. Step inside to discover an inviting open concept living space, where luxury vinyl plank flooring gleams underfoot. The kitchen is a chef’s dream, boasting stainless steel LG appliances, a beautiful island with gorgeous lighting above, and stunning quartz countertops. Entertain guests in the spacious dining room, or cozy up in the living room beside the wood burning fireplace with a convenient gas log lighter. Retreat to the master bedroom, complete with a walk-in closet and a lavish 4-piece ensuite featuring a double vanity. Another bedroom on the main floor is served by a 4-piece hall bathroom, providing comfort and convenience. Downstairs, the basement offers ample space for recreation in the large rec room, along with two more bedrooms and a modern 3-piece bathroom. Laundry chores are made easy with a dedicated laundry room. Outside, the massive backyard beckons with a large tiered treated wood deck, perfect for summer barbecues and outdoor gatherings. A double detached garage provides secure parking and storage space. Don’t miss this opportunity to own a beautifully renovated home in a peaceful location. Schedule your viewing today and make this Kingsland gem yours! (id:40616)
203, 2130 17 Street Sw
Calgary, Alberta
Welcome to this super cute and affordable Condo in the sought-after community of Bankview. This one bedroom unit shows pride of ownership throughout, with vinyl plank flooring, maple cabinets and bright white appliances! The bedroom is large and spacious with ample closet space. The unit also contains a large storage closet. One of the hilights is the glass covered deck, which can serve as a sun room, and extra space as needed. Laundry is just one floor down. This complex also contains a recreational room with a billiards table, a small work out room and a party room. It also has assigned parking which the new owner can apply for. Don’t wait! This unit will be someone’s ‘perfect’ first home or revenue property!! Book your private viewing today. Quick possession is available if needed. (id:40616)
107, 515 57 Avenue Sw
Calgary, Alberta
OPEN HOUSE SATURDAY 12:30- 2:00. Discover an incredible opportunity to own a beautifully upgraded, turnkey ground-level apartment in the desirable Windsor Park neighbourhood. This 1-bedroom, 1-bathroom unit is perfect for those seeking convenience, style, and functionality. The spacious open-concept floor plan seamlessly connects the living, dining, and kitchen areas, creating a versatile and inviting space. The kitchen has been upgraded with a new stainless steel refrigerator, electric stove, dishwasher, countertops, and a modern kitchen sink, complete with a breakfast bar. Large patio doors flood the unit with natural light, enhancing the bright and airy atmosphere. The balcony is a sunny south-facing retreat, perfect for relaxing.The bathroom features a new vanity, sink, and updated tile, providing a fresh and modern look. Fresh paint and new baseboards throughout the unit add to the clean and contemporary feel. Additional conveniences include an in-suite laundry room or using the coin-operated laundry on the same floor. An assigned parking spot is in a covered outdoor parkade with a plug-in for your vehicle. Plus, there are low condo fees, and this pet-friendly building, with board approval, welcomes your furry friends.Situated within walking distance of Chinook Mall, this condo offers unparalleled accessibility to various amenities, including Home Depot, C-train and public bus transit, movie theatres, dining establishments, and schools. Enjoy the best urban living with everything you need at your doorstep. This stunning apartment won’t last long! Quick possession is available! Check out the virtual tour in the links. Contact us today to schedule a viewing and make this exceptional property your new home. (id:40616)
2607 35 Street Sw
Calgary, Alberta
HARDIE BOARD & RED BRICK EXTERIOR | FULLY LANDSCAPED | OVERSIZED INSULATED & DRYWALLED GARAGE | 11’ X 21’ CONCRETE PATIO | WEST BACK YARD | SOUND DAMPENING INSULATION | DESIGNER LIGHTING | ENGINEERED HARDWOOD | HIGH-END KITCHEN | CUSTOM BUILT-INS | BUILT-IN SPEAKERS | 4 BEDROOMS & 3.5 BATHROOMS | FINISHED BASEMENT WITH A WET BAR | LAVISH ENSUITE WITH HEATED FLOORS | OUTSTANDING LOCATION! Brand new, lavishly built home by industry leader Sangra Developments! This coveted location is within walking distance to schools, the Killarney rec centre, the C-train station and the multitude of amenities along 17th Avenue. After all of that adventure come home to an elegantly designed sanctuary. The airy and open floor plan immediately impresses with grand 10’ ceilings, 7” white oak engineered hardwood floors, upscale lighting fixtures, designer details and an abundance of natural light. The front dining room is a casually elegant backdrop to all of your meals and entertaining. Culinary creativity is inspired in the stunning chef’s kitchen that perfectly merges beauty with function featuring high-end Fisher & Paykel appliances including a gas range, a custom built hood fan, custom cabinetry, soft-close drawers & cabinets, quartz countertops and built-in speakers. Put your feet up and relax in front of the contemporary fireplace in the inviting living room. Glass sliders lead to the expansive 11’ x 21’ concrete patio with a gas line promoting an easy indoor/outdoor lifestyle. The main floor is completed by a large mudroom and a stylish powder room. Ascend the beautiful white oak railing and black iron stair case to the upper level. The primary suite is an opulent oasis complete with grand vaulted ceilings, a huge walk-in closet and a luxurious ensuite boasting heated flooring, built-in speakers, dual sinks, a deep soaker tub and a separate shower. Both additional bedrooms on this level are spacious and bright sharing the 5-piece main bathroom, no more listening to the kids fight over the sink! A laundry room with a sink conveniently completes this level. Finished in the same high style as the rest of the home is the inviting basement with tons of additional family and entertaining space. Convene in the huge rec room, spending quality time together over movies and games, then refill your drink or grab a snack at the wet bar. Also on this level is a 4th bedroom with a walk-in closet and a 4-piece bathroom. Host barbeques or soak up the sunny west exposure on the back patio while kids and pets play in the landscaped yard, privately nestled behind the oversized double detached garage. Ideally located within this that is perfect for any active lifestyle with trendy shops and restaurants, an easy bike ride to the Bow River and downtown, close to Killarney pool, and so much more, you’ll have a hard time running out of fun things to do living here! Additional upgrades are plentiful please see supplements for the complete list. (id:40616)
13 Winslow Crescent Sw
Calgary, Alberta
**OPEN HOUSE SATURDAY 12-3PM** This enchanting red brick 5 bedroom bungalow exudes an irresistible charm that effortlessly captures the essence of yesteryears. Standing proudly in its original form yet meticulously maintained, it is a testament to timeless architecture and immaculate preservation. From the moment you approach, its quaint facade welcomes you with warmth and character, adorned with intricate details that showcase its historic roots.Stepping through the front door, you are greeted by a cozy interior that feels like a comforting embrace. Original hardwood floors whisper tales of generations past and have been restored to their glory days! A soft glow of natural light dances throughout this home from all the windows perfectly placed throughout. Each room tells its own story, with charming accents and period features that evoke a sense of nostalgia and wonder.The heart of the home, the living area, beckons with its inviting atmosphere, perfect for gatherings with loved ones or quiet evenings and the all important dining areas where every family dinner was held. The kitchen, with its vintage charm and yet modern conveniences, is a culinary haven where memories are made and flavors are shared. The sink is perfectly placed in front of a large window overlooking the back yard where you can watch all the family life unfold.As you explore further, you’ll discover 3 main floor bedrooms, each offering a haven of comfort where peaceful nights and rejuvenating mornings await and one full bathroom. The basement offers a large family room, quaint kitchenette with dining space, a great storage area, a full bathroom, and 2 more bedrooms. Outside, a lush flower beds flank the side of the bungalow, a huge covered patio, concrete parking pad and spacious grass area, a haven of natural beauty and serenity, offering endless opportunities for relaxation and exploration.Immaculately preserved and undeniably adorable, this red brick bungalow is more than just a home; it’s a timeless sanctuary where the past and present converge in perfect harmony. Step into a world of endless charm and undeniable allure, where every corner tells a story and every detail whispers of where moments happen and memories are made. Some interesting facts; the roof was replaced in 2008, the furnace was replaced in 2002, the hot water tank in 2009, the electrical panel updated, outstanding fences, (id:40616)
12 Stratton Hill Rise Sw
Calgary, Alberta
(OPEN HOUSE SAT MAY 18 & SUN MAY 19, 1-3PM)) Amazing Strathcona location, on a quiet crescent with WEST backyard BACKING DIRECTLY on to Olympic Forest wooded/green area that is part of the Olympic Heights School grounds! No need to drive your kids to school activities as it is a safe 4 minute walk through green space to Olympic Heights Elementary School. This is a MOVE-IN READY split level home (over 2400 sf of developed space) with NUMEROUS RECENT UPGRADES including newer furnace, washer, dryer, dishwasher, oven, fridge, hot water tank, built in pantry, new exterior paint, the deck has been sanded and stained, and there’s new basement flooring. The popular split level design boasts a BRIGHT AND AIRY VAULTED kitchen, living room ,and, dining room with large front deck. Upstairs are 2 bedrooms and 2 full baths of which the master is an INCREDIBLE SPA-LIKE RETREAT! The 3rd level is completely above grade and offers another bedroom, half bath, and access to the HUGE MULTI-LEVEL DECK, basking in the west sun, backing directly onto Olympic Forest! For extra space, the 4th level boasts a large rec room and another bedroom! This wonderful family home in highly sought after Strathcona Park is perfectly positioned with only a minute walk to the tennis court and skating rink and a minute more to the community centre for after school kids programs! (id:40616)
71 Haysboro Crescent Sw
Calgary, Alberta
Charming 1245 sq ft bungalow, situated on a 65’x100′ lot, that seamlessly combines comfort and style. This home features an open-concept living area with a renovated kitchen boasting a large center island, quartz countertops, stainless steel appliances, and an electric-induction stovetop, making it a chef’s dream. The adjacent dining and living rooms provide an ideal space for entertaining. The main level offers three generously sized bedrooms and a 4-piece bathroom. The fully developed basement extends the living space with three additional bedrooms, a spacious rec room, and another 4-piece bathroom. Newer carpet adds a fresh touch, and the large utility/laundry room ensures convenience. All windows have been replaced since 2014 enhancing energy efficiency. A unique feature of this property is the single attached front drive garage and a massive 30′ x 26′ detached shop/garage in the backyard, complete with alley access, radiant heating, and 220V power—perfect for hobbyists or extra storage. The west-facing backyard is a private oasis with a large wooden deck, a sunken stone patio, a variety of shrubs and perennial flowers, and a dedicated dog run. Located in the family-friendly community of Haysboro, this home is close to schools and shopping, offering an ideal blend of suburban tranquility and urban convenience. (id:40616)
7 Aspen Summit Court Sw
Calgary, Alberta
OPEN HOUSE SUNDAY, MAY 19, 11:30-12:30PM Former Canterra Show home offers both luxury and practicality by combining custom built-ins, high ceilings, quality hardwood flooring on main, with lush carpeting on the upper and lower floors, and ceramic tile in the mudroom and bathrooms to withstand tough conditions. The neutral decor plus artistic architectural details adds sophistication to the open space. Almost 4200 sq ft of fully developed living space, this 6 bedroom 3.5 bath home sits on a large corner lot backing onto green space and soccer field. The back of the house is south facing, bright and sunny living room with vaulted ceilings and a gas fireplace surrounded by rich wood built-in shelving. The dining room, accompanied by the wine room with built-in wet bar is definitely going to be the envy of all your friends! Your gourmet kitchen will satisfy the most discerning home chef. Composed of custom finished cabinets, top of the line appliances like the Sub Zero fridge and Wolf gas cooktop, dual built-in wall oven, microwave, waterfall island, and quartz countertops. Every detail is carefully chosen to provide the utmost in quality. Upstairs, there are 3 bedrooms including your primary bedroom that has double doors walking out to your private balcony and a lavish 5 pc ensuite, soaker tub and large standing shower. The walk-in closet will satisfy your inner shopaholic, while the other bedrooms also enjoy large closet spaces. Fully developed basements adds an additional 3 bedrooms and one bath, recreation room and ample storage. For added convenience, the double attached garage is insulated and drywalled. Perhaps the most enticing feature is the location. With a south view and backing onto green space, residents can enjoy an easy walk to parks, golf and country clubs, and plenty of shops and amenities nearby. Situated in the heart of Aspen, this home enjoys the benefits of being in a prestigious community known for its top public and private schools such as Ernest Manning High School, Ambrose University, Rundle College, and Webber Academy. The community offers a beautiful park with tennis courts, walking distance to the LRT station and Westside Recreation Center. (id:40616)
470 Millrise Square Sw
Calgary, Alberta
Presenting this beautiful, fully finished family home with over 2,600 sq ft of developed living space, located on a huge oversized corner, cul-de-sac lot in the family-friendly community of Millrise. This exquisite home is perfectly situated close to Fish Creek Park, walking and bike paths, transportation, shops, schools, and all amenities.Step inside to discover an exceptional floor plan featuring an open-to-below living area with a central gas fireplace, huge windows throughout, and hardwood floors. The formal dining room provides a sophisticated space for entertaining. The updated kitchen is a delight, boasting granite countertops, a granite center island, maple cabinets, stainless steel appliances, and a corner pantry. The bright nook area off the kitchen opens onto a newly finished composite 2-tiered deck, perfect for outdoor dining and overlooking the expansive backyard. The upper level offers a serene master retreat with a walk-in closet and a full ensuite bathroom, complete with a soaker tub and separate shower. Two additional bedrooms and a full bathroom complete the upper level. The fully finished basement features a spacious family/games room, plenty of windows for natural light, and a full bathroom equipped with in-floor heating.Additional highlights include a new roof installed in October 2023 which the guarantee is transferable, a double attached garage with a large curved driveway for additional parking, main floor laundry, and an 8×10 shed. The home boasts great curb appeal and is in immaculate condition—truly a must-see.Schedule your private showing today! (id:40616)
632 #2, 56 Ave Avenue Sw
Calgary, Alberta
Welcome to this upscale 3-bedroom, 3.5-bathroom townhouse located in the prestigious Windsor Park neighborhood of Calgary. The property offers a perfect blend of stylish sophistication and comfort.As you step into this luxurious townhouse, you are greeted by a spacious open floor plan that is drenched in natural light. The main level features an expansive living room, perfect for entertaining or unwinding, and a modern, gourmet kitchen with stainless steel appliances, a large island, and plenty of cabinet space.The three bedrooms are generously sized, each with their own private bathrooms. The master suite is a true retreat, boasting a walk-in closet and a spa-like bathroom with a deep soaking tub and separate shower.Downstairs, the finished basement offers additional living/recreation space, including a full bathroom, with access to the bedroom and living room. Throughout the home, you’ll find high-quality finishes such as quartz countertops, and designer light fixtures.In addition to the stunning interior, this townhouse features a detached garage, providing 1 stall per unit and added security for your vehicles. The property is beautifully landscaped, with a concrete patio space to enjoy Summer barbecues and entertaining. Nestled in Windsor Park, you will have easy access to Chinook Mall, Britannia shops/restaurants, 4th street and downtown. This centrally located unit is perfect for anyone looking to enjoy all inner city living has to offer. Book your showing today, as this one will not last long! (id:40616)
218 Bridlewood Road Sw
Calgary, Alberta
Welcome Home to this absolutely immaculate 4 level split on a corner lot in the desirable community of Bridlewood! This home is supremely clean and maintained, (including one year old roof and hot water tank) for the most particular buyer. Beautifully vaulted ceiling on the main floor with stunning oak hardwood throughout the main and second level family room. The kitchen is the heart of the home with two toned cabinetry, a granite island, corner pantry, gas stove, French door, bottom freezer fridge, and dishwasher – all stainless steel. There is a formal living room adjacent and a nicely appointed dining area on this level, complete with a sliding glass door as a side entry. Loads of natural light shines through all the large windows on this level as well as the lower family room. The upper level has 3 bedrooms, including the primary, a linen closet and an updated 4 piece bathroom with a floating vanity, heated floors and heated towel rack for warmth with an updated European finish. The basement level contains a spacious bedroom/den with a walk in closet, another 4 piece bath with heated floors and a soaker tub. Cute laundry room with retro octagon dot black and white tile and just beyond the laundry is a handy crawlspace for extra storage! The lower level is a massive family room with an exterior door to the backyard and double detached garage. Enjoy the low maintenance yard space and create your own outdoor oasis! Another great note is there is no sidewalks to shovel along the side of the lot! Don’t miss out on this gem of a home – book your viewing today! (id:40616)
1420 41 Street Sw
Calgary, Alberta
Introducing a stunning custom-built residence located in the heart of Rosscarrock that reinvents modern living. This contemporary architectural marvel effortlessly combines style and functionality, catering to your inner-city lifestyle while prioritizing comfort and luxury. The house features an impressive Over 2850+ square feet of living space, four generously sized bedrooms, and 3.5 lavishly appointed bathrooms, providing an unparalleled living experience. As you enter, you are welcomed by the radiant ambiance created by the LVP flooring that adorns the main, stairs and upstairs, the upper rooms with carpet. The lofty 10-foot ceilings on the main floor and 9-foot ceilings on the lower and upper floors enhance the sense of grandeur. The flex space off the entry is perfect for a home office or dining room. The gourmet kitchen is a masterpiece of design, featuring a neutral two-tone cabinetry with soft-close, ceiling-height cabinets, and a sprawling waterfall island with seating. High-end built-in appliances add to the functionality of this culinary haven, and designer lighting complements the space. The open-concept design seamlessly connects the kitchen to the spacious living area. A sleek feature wall in the dining area and a electric fireplace in the living room with up-to-ceiling black tiles serves as the focal point of the room. Upstairs, the magnificent primary suite awaits, displaying modern elegance. The luxurious 5-piece ensuite is enhanced with stunning tile work and features a custom-tiled, oversized shower and dual vanities with in-floor heating. An organized walk-in closet keeps your belongings in order, and the convenience of an adjacent laundry room adds to the luxury of the space. Two additional bedrooms and a bathroom provide privacy. The fully developed lower level is a haven for entertainers, a recreation area ideal for a home theatre and a well-appointed wet bar. It’s the perfect setting for cherished movie nights with family and friends. An addi tional bedroom and full bath cater to guest accommodations. This exceptional home is not only a masterpiece in design but also a strategic investment in a location with close proximity to shopping, inner-city amenities, schools & major roadways. Rosscarrock offers access to parks & green spaces. A MUST SEE Property !!!! (id:40616)
708, 5340 17 Avenue Sw
Calgary, Alberta
Dogs ok with board approval! Most desirable location in this desirable complex. END UNIT backing the courtyard where your kids will play. Does not back Sarcee or 17th. Convenient layout with galley kitchen, sunken living room, 3 beds up and private yard. 2parking spots right in front of your unit and plenty of visitor parking next door. (id:40616)
2605 25 Street Sw
Calgary, Alberta
LARGE 50′ x 125′ CURRENTLY ZONED R-C2 PROPOSED TO BE CHANGED TO R-CG AUGUST 6th AS PER CITY BLANKET RE-ZONING RULES, LOCATED IN RICHMOND WITH WEST FACING BACKYARD, Quiet street with easy access to amenities and close to downtown. Perfect for redevelopment or long term hold. Big Double GARAGE at the back of the lot with a Front Drive way. (id:40616)


