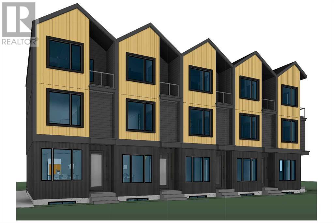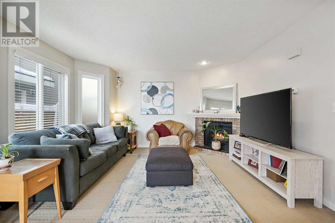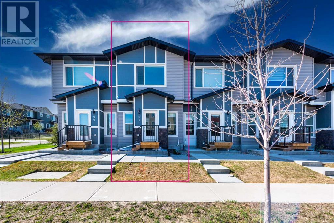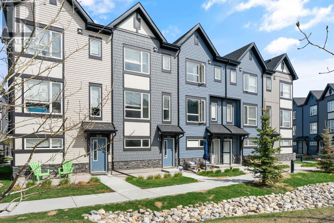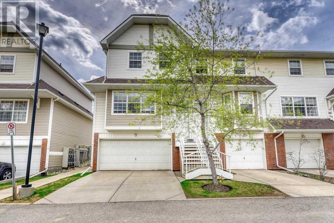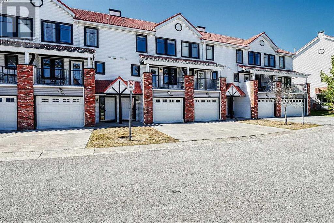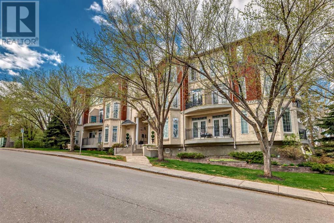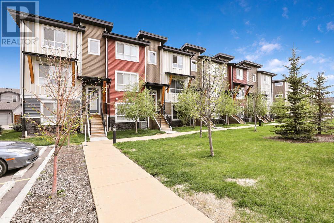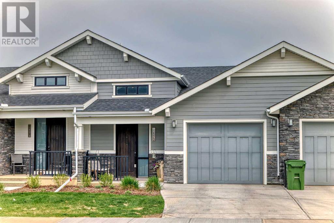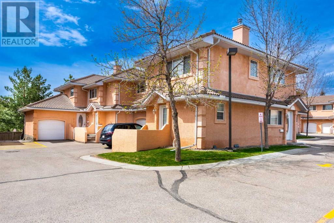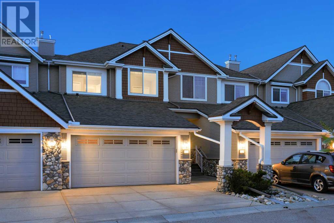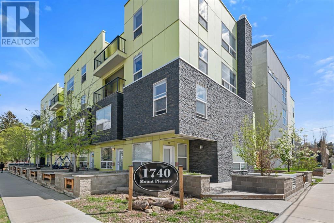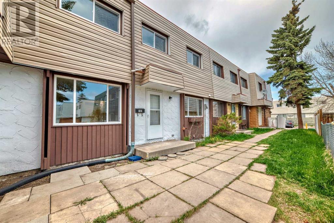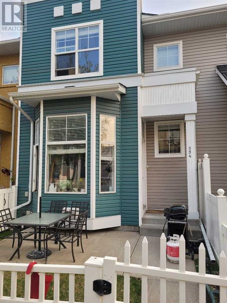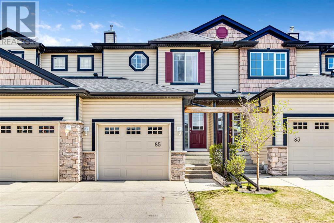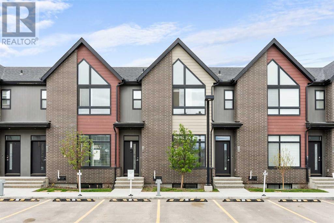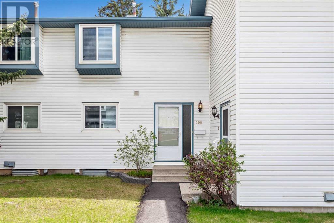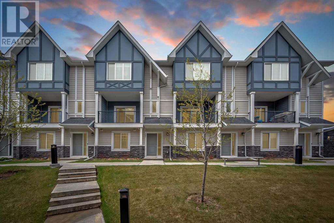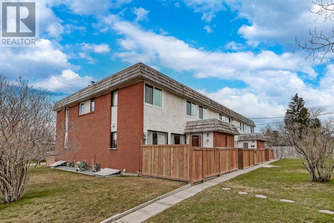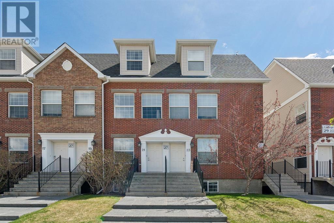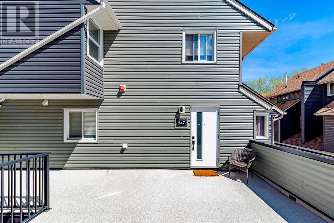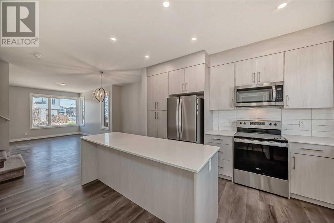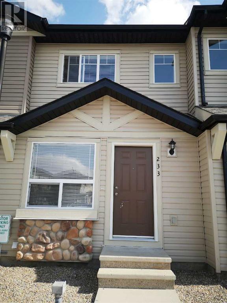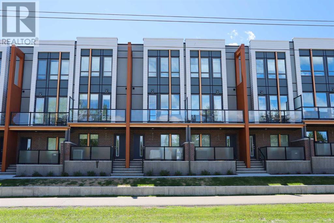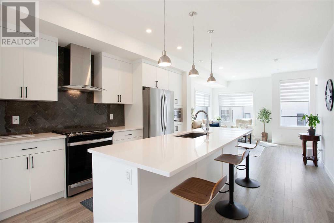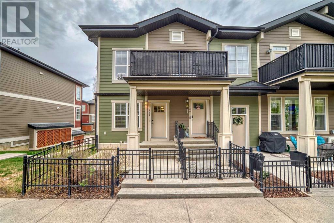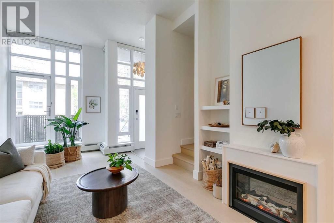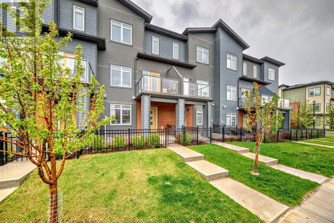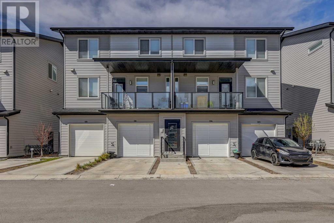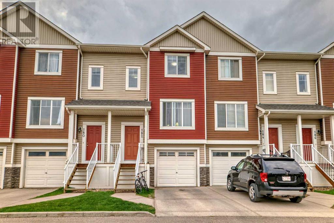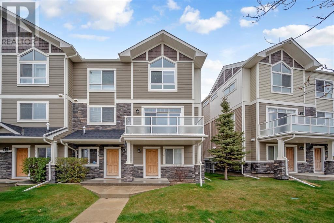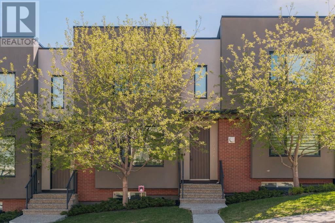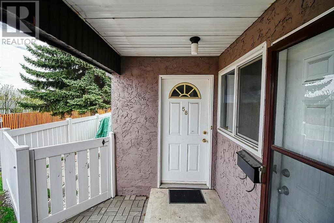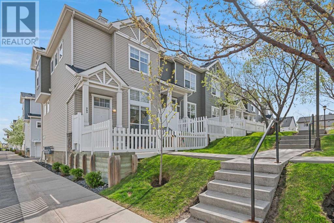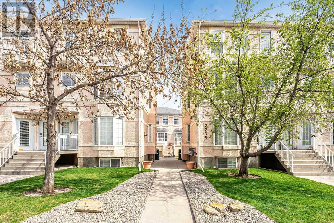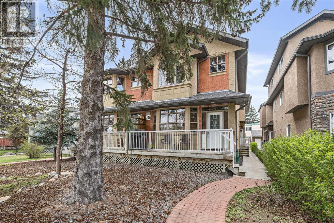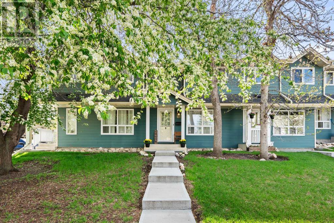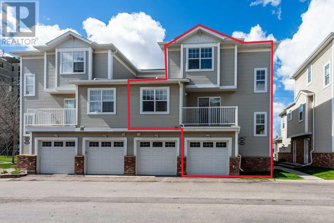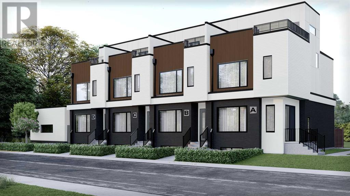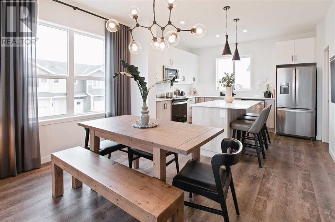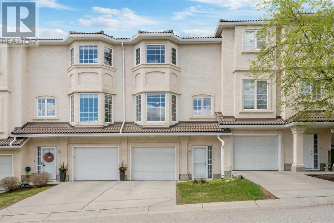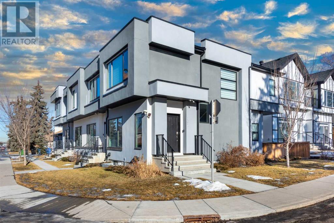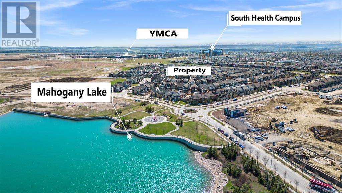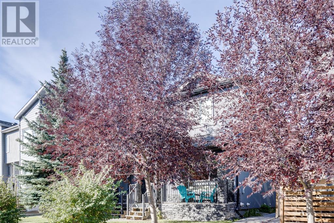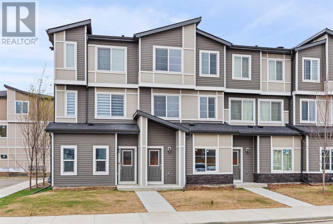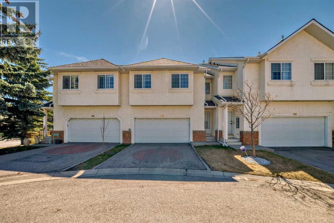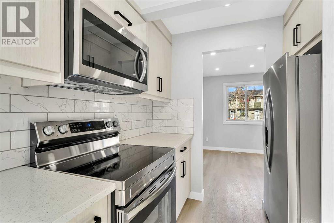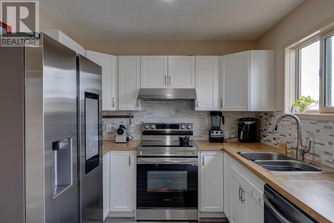LOADING
2, 704 33 Street Nw
Calgary, Alberta
*VISIT MULTIMEDIA LINK FOR FULL DETAILS & FLOORPLANS!* TOWNHOME INFILL COMING TO PARKDALE IN 2025! This exquisite 2-storey townhome offers an impeccable living experience with thoughtful design touches. Featuring 2 beds, 2 baths, and a single detached garage, the home boasts designer finishes, a modern lighting package, and 8-foot interior passage doors. The main floor greets you with luxury vinyl plank flooring, a welcoming front foyer with a built-in closet, and a STANDOUT CUSTOM KITCHEN equipped with shaker style cabinetry, a full-height tile backsplash, a central island, quartz countertops, and s/s appliances. The adjacent dining room is perfect for family meals and entertaining, while the living room’s oversized window fills the space with natural light. A stylish 2-piece powder room with modern tile flooring, custom cabinetry, a quartz countertop, and an undermount sink completes the main level. Upstairs, the DOUBLE MASTER LAYOUT features two bedrooms, each with its own closet and private ensuite bathroom. These luxurious ensuites include in-floor heating, fully tiled showers with 10mm glass doors, and quartz countertop sinks. The upper floor also houses a conveniently located laundry closet. The property is equipped with high-efficiency plumbing, heating, and electrical features, including pot lighting, a high-efficiency furnace with a humidifier, an on-demand hot water system, central vacuum system rough-in, and air conditioning rough-in. A 100 Amp electrical panel ensures the home meets modern electrical demands. Durable and stylish, the exterior features Hardie Board and Smart Board detailing, brushed concrete steps and walks, and pressure-treated fences for privacy. A comprehensive landscaping package adds beauty and tranquillity. Dual-pane vinyl windows and low-maintenance features enhance both practicality and aesthetic appeal. Located in the desirable Parkdale neighbourhood, the townhome offers luxurious living close to amenities, parks, and the city’s vibrant energy. Enjoy a short walk to local favorites like Lazy Loaf & Kettle, Nove Nine Locals Diner, and the Bow River Pathway, with Kensington just a 15-minute bike ride away. The property also provides quick access to public transit, Foothills Hospital, U of C, the Children’s Hospital, and major roads for an easy commute. This home offers the perfect blend of quiet community living and inner-city convenience. Contact us today for more information! *Mood boards & interior photos are for inspiration purposes only. Actual finishes may vary. **RMS are taken from the builder’s plans and are subject to change upon completion. (id:40616)
3, 2417 28 Street Sw
Calgary, Alberta
OPEN HOUSE IS CANCELLED DUE TO ILLNESS Nestled in the heart of Calgary’s Killarney community, this lovely unit is in a great location. Featuring a spacious living room with a cozy gas fireplace, a separate dining area, and an open kitchen, perfect for everyday living. Featuring large windows throughout, the home is filled with plenty of natural light, making it feel open and bright. Upstairs, two generously-sized bedrooms offer a cozy retreat for rest and relaxation. The rare backyard space adds an extra touch of appeal to the property. This property is also maintenance free, no shoveling or mowing lawns. The basement is unfinished, buyers are afforded the opportunity to develop the space to their personal preferences. Just a short 10-minute drive to downtown and easy access to the amenities of Killarney and nearby Marda Loop, this property offers both comfort and accessibility. Recent upgrades to the building, including a new roof, sidewalks, and fence completed within the last two years. (id:40616)
97 Saddlestone Drive
Calgary, Alberta
Welcome to this exquisite townhouse nestled in the vibrant ,family friendly community of Saddle ridge NE . Here are some highlights of this stunning residence. Newly built in 2023 | Total living space 1580 SQFT | Low condo fees only $180 a month | Stainless steel appliances | Comes with 3 bed and 2.5 bath | Single attached garage and more .Close to all the amenities transit, playground, school, shopping it’s an ideal haven for families with young ones. Upon stepping inside, you’ll be embraced by an inviting ambiance that showcases an open-concept layout, tailor-made for hosting gatherings. The main floor encompasses a generously-sized living room, a dining area, and a contemporary kitchen adorned with stainless steel appliances and Quartz countertops, seamlessly combining style and functionality. The upper level is a testament to luxury living, featuring a spacious master bedroom complete with a walk-in closet and an ensuite bathroom. Two more well-appointed bedrooms and another full bathroom complement the upper level, ensuring comfort for every member of the household .You will not find a newly built spectacular townhome with full of upgrades,low condo fees in the heart of Saddleridge NE community where lifestyle & convenience meet together. it won’t last at this affordable price!! (id:40616)
304, 15 Evanscrest Park Nw
Calgary, Alberta
Welcome to this WELL-MAINTAINED TOWNHOUSE in the heart of Evanston. Step inside the inviting FOYER, offering AMPLE STORAGE SPACE and direct access to your DOUBLE CAR TANDEM ATTACHED GARAGE.On the second floor, enjoy the OPEN CONCEPT MAIN LIVING AREA, featuring a MODERN KITCHEN WITH STAINLESS STEEL APPLIANCES and a COZY BALCONY tucked in the corner—perfect for morning coffee or evening relaxation.The third level presents a VERSATILE FLEX ROOM and a FULL BATH, along with the SPACIOUS MAIN BEDROOM, complete with a 3-PIECE ENSUITE FEATURING A STAND-UP SHOWER. Conveniently, the LAUNDRY ROOM is located within the main bedroom. The SECOND BEDROOM is generously sized, ideal for family, guests, or a home office.With LOW CONDO FEES, EASY ACCESS TO MAJOR HIGHWAYS, and proximity to NUMEROUS AMENITIES, this townhouse is the perfect place to call home. CONTACT YOUR FAVORITE REALTOR TODAY FOR A SHOWING! (id:40616)
98 Tuscany Springs Gardens Nw
Calgary, Alberta
Welcome to the popular Mosaic in Tuscany! This spacious 3 bedroom, 1 and half bathroom end unit townhome is located off the main road and in the quiet, middle of the complex. The main floor has a large living room, a dining area, an open concept kitchen with an island, and a powder room. The second floor has 3 nice sized bedrooms and a full bathroom. The lower level is home to the laundry, storage area and access to the large attached, double car garage. The garage has additional storage area to allow for plenty of room to park 2 vehicles, plus there is parking in the driveway. A lovely feature of this unit is the fenced backyard for children and small dogs to play or a place to set up lawn chairs and the BBQ to enjoy the summer. The complex has plenty of visitor parking and is a short walk to the Tuscany C-train station. With easy access to Stoney Trail and Crowchild Trail, this location is fantastic. Tuscany has many walking trails, green spaces, parks and the popular Tuscany Club. The Tuscany Club offers an abundance of programs for children, adults and seniors. It also has a splash park, tennis courts and an outdoor skating rink. Families will appreciate the 2 elementary schools (one is French Immersion), a middle school, and a Catholic Junior High. Book your showing today! (id:40616)
8906 Royal Oak Way Nw
Calgary, Alberta
Welcome to 8906 Royal Oak Way NW, a Red Haus designed multi-level townhome that is close to schools, shopping, the ring road and public transit. You will enter your townhome on a heated tile floor foyer that leads you to the second level living area featuring 12′ ceiling w/ceiling fan and hardwood flooring. The living area affords a very bright space with French doors leading you out to your fenced back yard with cement patio and grass area plus a natural gas hook up for your BBQ. The backyard looks over a lovely gazebo contained in the common area. The third level has a very functional U-shaped kitchen and large dining and sitting area (or potentially an area for a desk/office). The dining area opens out to the front balcony to enjoy your morning coffee. The upper level is finished with 2 large primary bedrooms each having their own 4 piece ensuite and walk-in closet. Additionally there is an undeveloped basement that can be utilized for storage or finished for additional living space. The furnace, hot water tank, washer/dryer and dishwasher have all been replaced within the last few years. (id:40616)
205, 5703 5 Street Sw
Calgary, Alberta
Discover this beautiful 1,149 sq ft, 2 storey townhouse nestled in the serene community of Windsor Park. Enjoy a quick 5 minute stroll to Chinook Mall & the LRT station. This well kept condo features 2 spacious bedrooms, 2 full bathrooms, a cozy gas fireplace, 9 ft. ceilings & 2 balconies (one off the main floor dining area and another off the primary bedroom) Natural sunlight floods through the numerous large windows. The main floor includes a laundry/storage room, a generously sized living room, and a dining area adjacent to the kitchen, complete with bar seating for entertaining. The gated and secure inner courtyard offers a private oasis with beautiful flowers, enjoyed by a small community of owners. The condo includes 2 titled parking stalls, conveniently situated together, perfect for a large vehicle or two cars! Don’t miss this fantastic opportunity to live in an upscale neighborhood. Condo fees cover everything except electricity. Act fast and schedule your viewing today! (id:40616)
25 Walgrove Plaza Se
Calgary, Alberta
Welcome to your dream home in the heart of Walden! This stunning townhouse offers 1,690 square feet of beautifully designed living space, perfect for families and professionals alike. With 3 spacious bedrooms plus a large den, 2.5 bathrooms, and a generous double attached garage, this home has everything you need and more.Step inside to discover a bright and open floor plan, bathed in natural light from the numerous large windows throughout. The modern kitchen is a chef’s delight, boasting sleek granite countertops and ample cabinetry for all your culinary needs. The living and dining areas flow seamlessly, creating an ideal space for entertaining and everyday living.Retreat to the primary suite, a true oasis with a luxurious ensuite bathroom featuring a double vanity and a large walk in shower, perfect for your morning routine. The additional bedrooms are equally spacious and versatile, providing plenty of room for family, guests, or a home office. The large den offers even more flexibility to suit your lifestyle needs.Storage is never a concern with ample closets throughout, including a walk-in closet in the primary suite and additional storage space in the garage.Enjoy the best of both indoor and outdoor living with a private patio, perfect for relaxing or entertaining on warm summer evenings. Situated in a desirable community, this home is close to parks, schools, shopping, and all the amenities Walden has to offer.Don’t miss the chance to make this sun-filled, upgraded townhouse your new home. Schedule a showing today and experience the perfect blend of comfort and convenience! (id:40616)
12572 Crestmont Boulevard Sw
Calgary, Alberta
It’s like walking into a brand-new home, loaded with over $75,000 in upgrades. Lived in for only 8 months, you will be impressed with how impeccably maintained and upgraded this home is and you will be blown away with the open feel of the whole home with soaring vaulted ceilings throughout the main floor living area. As you enter the home through the stepless front walkway (wheelchair accessible), the foyer has lots of room for a bench seat. In the hallway is the convenient half bathroom and a built-in desk/workstation with exotic granite top. Then you enter the wide-open living area where you will be amazed by the HUGE two-tone granite top island with breakfast bar, extra deep Blanko sink, two tone cabinets, under cabinet lighting, and upgraded stainless steel appliances including a built-in countertop gas range and two ovens, one being a Meile steam/convection oven. The oversize pantry and large dining area round out the kitchen area making it the perfect home for living or entertaining. You will then enjoy the wide-open living room area that is spacious and airy due to the soaring vaulted ceilings and is so bright due to the oversized sliding doors that open onto the covered balcony which is made private with the frosted glass divider and bright green privacy screening. You will also appreciate the built-in gas line for a gas BBQ . Off the living room is the huge master bedroom that allows you to comfortably fit your king-size bed and is bright and cheery due to the large windows fitted with blackout curtains. To enter the ensuite bathroom, proceed through the two-sided walk-thru closet with extra shelving, and you will be impressed with the twin sinks in the large marble vanity and level entry into the extra-large shower room with large bench seat. The heated floors & private toilet room perfectly completes this bathroom. The laundry area is at the entrance to the heated garage, which has a convenient built-in bench and coat hooks. Head downstairs from the fr ont foyer and you will be impressed by how bright the fully finished walk-out basement is. The first thing you will notice is the built-in kitchen/wet bar area with pantry, marble countertops, and a full-size fridge (included). The extra pot lights and patio doors make this walk-out basement bright and cheery. There is a den with double sliding pocket doors, a big family room with lots of room to play or for a pool table. Out the sliding doors is a lower covered patio area with privacy glass and a green area to enjoy. The lower bedroom is so bright that you won’t feel like you are in the basement. The full bathroom w/ glass doors around the bathtub/shower is perfect for visiting guests or older children. The storage room is big enough for all your extra storage needs. The on-demand, instant hot water and heat exchanger make this a “Built Green” home which will reduce your utility bills. Crestmont is so convenient, just 2 minutes to the ring road, quick access to the mountains and the new Farmers Market (id:40616)
319 Coral Cove Ne
Calgary, Alberta
A charming 3-Bedroom Townhouse in Exclusive Gated Community. Nestled within the serene confines of a well-maintained gated community, this inviting townhouse offers a harmonious blend of comfort and potential. Featuring three cozy bedrooms and one and a half bathrooms, this home is ideal for families or those seeking a peaceful retreat.As you step inside, you are greeted by a warm and welcoming atmosphere, with a layout that flows effortlessly from room to room. The main living area provides a spacious environment for relaxation and socializing, while the adjacent kitchen is equipped with all the necessities for daily living.Upstairs, the bedrooms offer personal havens of tranquility, each one boasting ample natural light and closet space. The full bathroom is conveniently located on this level, providing easy access for all.The townhouse’s hidden gem is the unfinished basement—a canvas awaiting your creative touch. Whether you envision a recreational room, an additional living space, or a home office, this area offers endless possibilities to customize and enhance your living experience.Residents of this community enjoy the added security and privacy afforded by the gated entrance, as well as the friendly neighborhood atmosphere. (id:40616)
38 Discovery Heights Sw
Calgary, Alberta
WELCOME to this EXQUISITE 2 STOREY that has 2219.23 Sq Ft of DEVELOPED LIVING SPACE, 3 BEDROOMS, 4 BATHROOMS (incl/EN-SUITE), a 7’1” X 5’7” STORAGE ROOM, an ATTACHED DOUBLE GARAGE, a 10’5” X 6’8” DECK, on a 2314 Sq Ft LOT in DISCOVERY RIDGE!!! This HOME has the PEACEFUL CHARM of a WOODED LANDSCAPE behind it for a SERENE Backyard OASIS. The BEAUTIFUL CURB APPEAL starts w/CRAFTED STONEWORK, + the ARCHWAY is an AESTHETIC MARVEL which ACCENTUATES the Garden Bed creating STUNNING Focal Points around the Complex. The COVERED Porch is INVITING as you step inside to the SPACIOUS Tiled Foyer. The 9’ Ceilings, Bamboo Laminate Flooring, + OPEN CONCEPT Floor Plan has NATURAL LIGHT creating an inviting, + uplifting atmosphere. There is the 2 pc Bathroom, a Laundry Room, + a Mud Room leading to the Garage. Back into the SPACIOUS Living Room where you will find a RETREAT of COMFORT, + RELAXATION around the CRAFTED STONE Gas Fireplace w/Wood Mantle that adds SOPHISTICATION. It is PERFECT for ENTERTAINING w/FAMILY, + FRIENDS. The Dining Room hosts COZY CONVERSATIONS, DINNERS, + Making MEMORIES around the Table. The door leads to the Deck where NATURE awaits outside for QUIET, + PRIVACY to have your morning coffee or sit at the end of the day watching the stars. The Kitchen has GORGEOUS RICH-STAINED OAK Cabinetry, Tiled Backsplash, BLACK Appliances, + BREAKFAST BAR area to sit for a quick meal on the go. The Carpeted UPPER Floor has a 4 pc Bath, a PRIMARY Bedroom that has a VAULTED CEILING, a Huge WALK-IN Closet, a 4 pc EN-SUITE Bathroom incl/JETTED Tub, a separate Shower, + Water Closet. There are 2 GOOD-SIZED Bedrooms as well. In the Full Basement is the 17’11” X 10’7” FAMILY Room that is GREAT for those MOVIE Nights or Family GAME nights, a 3 pc Bathroom, a 12’3” X 11’8” FLEX Area, a WALK-CLOSET, a UTILITY Room (HE Furnace), a STORAGE ROOM, + UNDER the STAIRS STORAGE!!! AMAZING VALUE!!! The FRIENDLY COMMUNITY of DISCOVERY RIDGE has Ice Rink, Tennis/Pickleball Courts, Green Spaces, as well as the Discovery Ridge Community Centre w/PROGRAMS, + ACTIVITIES for all ages. There is also GRIFFITH WOODS PARK which is an ENVIRONMENT RESERVE w/White Spruce Forest (230 ACRES), + Natural Wetlands. Many PATHWAYS for Biking/Hiking/Rollerblading/Running/Horseback Riding too. You can wade in the ELBOW RIVER, Throw Rocks, or to observe Deer/Rabbits/Beavers/Moose/Squirrels, + Birds. There are SHOPPING, SCHOOLS, RESTAURANTS, + RECREATION all close by as well as STONEY TRAIL, HWY 46, + HWY 1, GLENMORE TRAIL, + HWY 8. EXPERIENCE Modern Living in a TRANQUIL setting surrounded by NATURE, BOOK your Showing TODAY!!! (id:40616)
107, 1740 9 Street Nw
Calgary, Alberta
Welcome to the epitome of townhome-style living in Mount Pleasant! Step into Unit #107, the most sought-after residence in this beautiful condo complex, designed by renowned architect Jeremy Sturgess. This home boasts 4 BEDROOMS, 3 BATHROOMS, and 3 EXTERIOR DECKS! Positioned as a CORNER UNIT, the third deck is covered and completely private. Located in an unbeatable location, you’ll enjoy easy access to a variety of amenities including the C-Train, Tim Hortons, Kensington, schools like SAIT, restaurants, and shopping. Inside, you’ll find soaring 18.5ft ceilings in the living room, and 8.5ft ceilings throughout. Recently painted and renovated with newer vinyl flooring, carpet, kitchen, and appliances, it’s ready for your family to enjoy. The kitchen features granite countertops, modern cabinetry, a light backsplash, and stainless appliances. The primary bedroom is spacious and inviting and features a 4 piece en suite. Another full bathroom plus 3 well appointed bedrooms, along with upstairs laundry complete the upper level. The building also offers an inner courtyard and secure underground parking, making it ideal for students, investors, families, or anyone seeking a low-maintenance lifestyle. Don’t miss out on the opportunity to see this remarkable home for yourself – reach out today for your own private viewing! (id:40616)
107, 12 Blackthorn Bay Ne
Calgary, Alberta
No Condo fee. Good starter Home. Great value for this totally renovated 3 bedrooms and 2 full bathrooms. This unit has newer laminate flooring in all rooms. Big newer windows. Newer renovated kitchen with cupboards and counter tops. The basement is waiting for your personal touch and would be great for storage and recreational area. This property is close to local parks, shopping , schools and public transit. Please call for private viewing. (id:40616)
334 Mckenzie Towne Link Se
Calgary, Alberta
You will love the open concept of this beautiful 2 storey townhouse. Once you enter the home you are welcomed by the fantastic foyer. The large windows facing NE in the front and SW at the rear fills the house with streams of light most of the day. The balcony off the kitchen is the place to hang out in the afternoon as it is so sunny and enjoy your morning coffee on the patio out front. The kitchen has plenty of counter space with a center island and a good sized dining room. There is newer laminate flooring and a half bath on the main floor. There are 2 good sized bedrooms each with their own walk-in closet and a bonus space between the bedrooms for an office and a four piece bathroom. The laundry/utility room has plenty of storage space in the lower level. You will love the double attached garage. This vibrant community of McKenzie Towne offers plenty of character, located near High Street shops, restaurants, Tim Hortons, Starbucks, banks, fitness studios, entertainment, schools, public transit, walking trails, parks, bike pathways, dog park, soccer fields, a skate park, medical, and more all near by. The whole city is at your fingertips with quick access to Stoney Trail, Deerfoot Trail and 52 Street. Come see this great home in a fantastic community. (id:40616)
85 Royal Birch Mount Nw
Calgary, Alberta
Welcome to your future home! This charming two-story, three-bedroom townhouse is nestled in the serene community of Royal Oak, conveniently close to top schools, University of Calgary, and fantastic shopping options. Boasting numerous upgrades, this residence features sleek quartz countertops in the kitchen and both upper bathrooms, complemented by a stylish subway tile backsplash. The kitchen shines with expansive full-height cabinetry and a convenient island housing an under-mount granite sink, seamlessly connecting to the dining room and flooded with natural light in the bright living room. The main floor exudes warmth with its gleaming hardwood floors, offering a spacious dining area ideal for hosting gatherings and a convenient half bath with a pedestal sink. Ascend to the upper level to discover the master bedroom, complete with an upgraded ensuite. Two additional bedrooms and another bathroom provide ample space for family or guests. Step outside to your backyard oasis, featuring a generously sized deck and stairs leading to the expansive yard, perfect for outdoor enjoyment and relaxation. Enjoy the convenience of walking distance to plazas and shopping, coffee shops, fitness/yoga centers, and easy access to head to the mountains. This meticulously upgraded townhouse is ready to welcome you home! (id:40616)
150 Sage Meadows Gardens Nw
Calgary, Alberta
Welcome to 150 Sage Meadows Gardens NW in the sought-after community of Sage Hill, NW Calgary! This gorgeous townhouse boasts 2 spacious primary bedrooms (both with their own ensuite and walk-in closet) and 2.5 spa-inspired bathrooms in 1,142 square feet of developed living space! This spectacular property has a private west-facing backyard with no neighbours behind, and comes with an assigned parking stall (parking stall is #150 as is conveniently located in front of the unit). Upgrades here include: quartz countertops throughout, stainless steel appliances (gas stove), 9’ ceilings on the main floor, soaring vaulted ceilings on the upper floor, instant hot water on demand system, luxury laminate flooring, and 2” blinds package! East and west exposure and a surplus of oversized windows for plenty of natural light!! Low condo fees of only $240/month! Ample visitor parking steps from the unit. Near to all amenities. This one won’t last long – call now! (id:40616)
100, 4810 40 Avenue Sw
Calgary, Alberta
Welcome to the very clean 3 Bedrooms townhome in wonderful Glamorgan! On main floor there’s a good sized closet for coats, then a galley style kitchen with white cabinetry and a dining area. The living room is a really good size. And A 2 piece bathroom. Upstairs there are 3 bedrooms and 1 bath, There’s a sliding door to the back yard, Fully fenced south back yard, about 50 feet from playground, walk to parks, shopping, westhills and public transportation. (id:40616)
207 Nolanlake Villas Nw
Calgary, Alberta
Step into Elements at Nolan Hill, where Cedarglen presents a meticulously crafted collection of townhomes within the vibrant Symon’s Valley community. Discover the sleek sophistication of the 3-story Elliston model, featuring upgraded engineered hardwood floors and quartz countertops throughout. This residence offers unparalleled convenience with its attached 2-car garage, providing both security and easy access. Inside, an open concept layout awaits, perfect for entertaining or enjoying quiet evenings at home.The heart of the home lies in the upgraded kitchen, boasting an oversized center island, subway tile backsplash, and premium Whirlpool stainless steel appliances. Adjacent, the dining area seamlessly flows into the spacious living room, leading out to a covered balcony equipped with a natural gas line for your BBQ. Upstairs, three generously sized bedrooms await, including the luxurious master suite with a large walk-in closet and a private ensuite featuring a separate shower and quartz counters. An additional full bathroom, also adorned with quartz counters, ensures convenience and comfort for family and guests. On the ground level, a flexible space awaits, perfect for a home office, guest bedroom, or exercise area to suit your lifestyle needs. The attached 2-car garage is fully insulated and drywalled, Conveniently located with quick and easy access to major trails such as Stoney, Sarcee, and Shaganappi, as well as shopping centers, the airport, and a plethora of amenities, this home offers the perfect blend of suburban tranquility and urban convenience. Don’t miss out on the opportunity to make this dynamite home your very own retreat! (id:40616)
6, 6147 Buckthorn Road Nw
Calgary, Alberta
Welcome to this delightful townhome nestled in the highly coveted community of Thorncliffe! Upon entering, you’re greeted by a striking large floor-to-ceiling window that fills the space with natural light, creating an inviting ambiance that instantly feels like home. This property boasts vinyl plank flooring, modern paint colors, and a thoughtfully designed layout that maximizes functionality and comfort. Upstairs, you’ll find two generously sized bedrooms along with an 4-piece bathroom featuring a stunning vanity, and tiled accents promising both style and convenience. The basement presents a spacious entertaining area, offering endless possibilities as a gym, office, or play space for the kids. Additionally, the mechanical room on this level features washer/dryer units. There is also a newer furnace & hot water tank ensuring efficiency and convenience. A standout feature of this home is its private patio space, WEST facing to soak up the abundant sunlight during the afternoon and evenings, providing the perfect spot for relaxation and outdoor enjoyment. Situated in a central yet peaceful location within a well-maintained community, this unit offers ample green space for children to play safely. Enjoy easy access to major roads and public transportation, making commuting a breeze. Plus, you’ll appreciate the convenience of being within walking distance to all school levels, shopping center, community center, library, and Thornhill Aquatic Centre. Notably, this home is zoned for Diefen Baker High School, one of four high schools in Calgary authorized to offer the full IB curriculum, ensuring top-tier education opportunities for your family. Don’t miss out on the chance to make this charming townhome yours! Schedule you’re viewing today and embrace the unparalleled lifestyle offered by Thorncliffe living. (id:40616)
23, 27 Springborough Boulevard Sw
Calgary, Alberta
1300 sq ft of total living space! Rare opportunity to own a 3 bedroom Brownstone in a very desirable sw location. Situated across from established shopping and professional services with easy access to the C train station and the West Side Rec Center this unit reflects a modern active lifestyle. The main level features a large living area with a fireplace, a 2 pc bathroom with laundry and a well laid out kitchen with maple cabinets, black appliances and a central island. A french door leads you to the private deck with natural gas outlet and stairs leading you to your detached single garage. The lower level features a master bedroom with 3 piece ensuite and a walk in closet, 2 more bedrooms and a 4 pc bathroom. All of the bedrooms have large windows, nine foot ceilings and are partially below grade ensuring quiet slumber and privacy. There is a large amount of built in storage space. If you have been waiting for a Brownstone in this location, now is your chance to own at an incredible price! (id:40616)
247, 54 Glamis Green Sw
Calgary, Alberta
Step into the serene enclave of Glamis Green, a well-kept townhouse community nestled in the heart of Glamorgan. This charming end unit townhome boasts 2 bedrooms, 1.5 bathrooms, and a convenient enclosed garage. The layout is thoughtfully designed, with the bedrooms tucked away for privacy on the main floor, alongside a full bath. Ascend to the upper level to discover a welcoming living space that combines an open-concept kitchen, cozy living room, and dining area. The kitchen is adorned with sleek granite countertops, a breakfast bar, ample cabinet space, and black appliances, all illuminated by natural light. Relax by the warmth of the gas fireplace in the spacious living area or step out onto the private balcony through the sliding glass doors for a tranquil morning coffee. Additional features include in-suite laundry, plenty of storage, affordable condo fees, and the convenience of an attached garage. Enjoy the convenience of nearby schools, parks, shopping, dining, and easy access to major roads and public transportation. Seize the chance to call this delightful residence your own before it’s gone! (id:40616)
106 Homestead Boulevard Ne
Calgary, Alberta
Step inside to discover a bright and airy atmosphere, accentuated by large windows that flood the space with natural light. The main level welcomes you with an open-concept living area, perfect for entertaining guests or relaxing with family. The gourmet kitchen is a chef’s dream, featuring sleek cabinetry, premium appliances, and ample counter space for meal preparation. This property has 1801.3 sqft of finished area One of the highlights of this property is the fully developed basement, thoughtfully designed by the builder to maximize space and versatility. Complete with 2 bedrooms, a modern bathroom, a kitchenette area, and a cozy living room, the basement offers endless possibilities. Plus, with its own separate entrance, it provides privacy and convenience for guests or potential rental income.Convenience is key in this home, with two laundry areas for added practicality – one conveniently located upstairs on the second floor, and another in the basement. Additionally, the new double car garage in the back ensures ample parking and storage space for your vehicles and belongings.Situated in the heart of Homestead, this property offers easy access to a wealth of amenities and attractions. From nearby Stoney Trail for effortless commuting to a plethora of shopping centers, major grocery stores, restaurants, playgrounds, and more, everything you need is just moments away.Whether you’re seeking an investment opportunity or a place to call home, this townhouse embodies the perfect blend of style, comfort, and convenience. Don’t miss your chance to experience modern living at its finest – schedule your showing today! (id:40616)
233 Saddlebrook Point Ne
Calgary, Alberta
First time homebuyers and investors alert! This well laid-out, two-storey townhome in Saddle Ridge offers plenty of living space in a bright, comfortable setting. The large, open kitchen features dark cabinets with plenty of storage and room to cook. Relax in your living room, or open the doors and enjoy the sunshine on your quiet and private patio! Upstairs master bedroom featuring wall to wall closets. There’s also a good sized second bedroom and lovely four-piece bathroom. Right outside your door is your parking stall along with visitor parking. Just steps from your home, the kids can enjoy the centrally located playground within the complex. Public transit is a quick walk outside of the complex on the main road, giving you quick access to the nearby train station. Saddle Ridge Elementary school is only a five-minute walk from your front door. Book your private viewing today! (id:40616)
4071 32 Avenue Nw
Calgary, Alberta
This is your chance to make your home in this designer townhome in Brookfield’s IVY in the highly-coveted neighbourhood of University DIstrict. Offering 3 levels of stylish air-conditioned living space, this sleek 3 storey home boasts engineered hardwood floors & stone countertops, 2 bedrooms – each with their own ensuites, oversized single garage & low monthly maintenance fees so you can enjoy the lock-up & leave lifestyle you’ve always wanted. As you enter the ground floor of this beautifully upgraded home, you’ll find a large flex room with tile floors which is the ideal spot for your home office or exercise room. Complemented by 9ft ceilings, the open concept 2nd floor is home to the expansive living room with big windows & balcony, spacious dining room & dynamite white kitchen with stone counters & walk-in pantry, subway tile backsplash & Bosch stainless steel appliances which includes gas stove/convection oven. Two bedrooms on the top floor…both with excellent closet space with organizers & private ensuites; the master ensuite with double vanities & walk-in shower, & the ensuite in the 2nd bedroom has a relaxing tub/shower combo. Between the bedrooms is the laundry with stacking Electrolux washer & dryer. Additional extras include Ecobee thermostat, custom silhouette window blinds & natural gas line for your BBQ on the front terrace. Residents of IVY also have access to a wonderful central courtyard with playground & gardens, benches & picnic tables. Pet-friendly with board approval. The master-planned community of University District offers a wonderful array of retail & restaurants, beautifully landscaped parks, grocery & theatres all within walking distance, plus an unbeatable location only minutes to the University of Calgary, Foothills Medical Centre & the Arthur J.E. Child Comprehensive Cancer Centre, Alberta Children’s Hospital, Market Mall shopping & downtown. (id:40616)
304 Greenbriar Common Nw
Calgary, Alberta
Welcome to 304 Greenbriar Common NW, a stunning new 3-story corner unit townhouse designed for modern living. This beautiful home features a double attached garage and offers 3 spacious bedrooms and 3 contemporary bathrooms, providing ample space for your family.Step into the luxurious kitchen, a chef’s dream, with high-end finishes and modern appliances, perfect for culinary enthusiasts and home cooks alike. The open-concept layout seamlessly connects the kitchen to the living and dining areas, making it ideal for entertaining guests and spending quality time with loved ones.Enjoy breathtaking views of Canada Olympic Park from your windows, adding a touch of natural beauty to your everyday life. The prime location offers unparalleled convenience, just minutes away from the new Calgary Farmers Market, where you can explore a variety of fresh produce, artisanal goods, and unique local products.Nestled in the vibrant community of Greenbriar in Calgary, Alberta, The area is well-connected with easy access to major roadways, making commutes and travel a breeze. Outdoor enthusiasts will appreciate the close proximity to the mountains, offering endless opportunities for hiking, skiing, and exploring the great outdoors.Greenbriar also boasts excellent schools, shopping centers, and dining options, ensuring all your needs are met within a short distance. Whether you’re looking for a place to raise a family or a serene retreat from the hustle and bustle of city life, Greenbriar offers the perfect blend of urban convenience and natural charm.Don’t miss out on the opportunity to make this exceptional townhouse your new home. Contact us today to schedule a viewing and experience the best of Greenbriar living! (id:40616)
162 Cranford Walk Se
Calgary, Alberta
Discover the perfect blend of comfort and convenience in this 2-bed, 1-bath townhome condo with an attached double tandem garage. Located within walking distance to schools and shopping, this home offers effortless living. Step inside to find a bright and airy living space with modern finishes throughout. Retreat to the cozy bedrooms for relaxation. Outside, a private patio with a BBQ hook-up awaits for outdoor enjoyment. With the added convenience of an attached double tandem garage, parking is a breeze. Enjoy the ease of access to nearby schools and shops, making errands a simple task. Don’t miss out on the opportunity to call this your home sweet home! (id:40616)
108, 1500 7 Street Sw
Calgary, Alberta
No details were missed in this FULLY REMODELED TWO-STOREY townhome in the heart of the Beltline, Calgary’s most vibrant downtown community. This professionally renovated unit is ready to be enjoyed by anyone looking for a convenient, quiet space to call home – all for under $500,000! This one-of-a-kind WALKUP unit with a PRIVATE ENTRANCE was ripped down to the studs and then thoughtfully redesigned with luxury and comfort in mind. Enjoy hosting guests while BBQing on your front PRIVATE PATIO facing the quiet tree-lined street or cooking up a storm in your sleek, modern kitchen. The entire unit is flooded with light from the floor-to-ceiling windows with brand new sheer silhouette-style blinds, plus it has a cozy electric fireplace, all-new pot lights and designer light fixtures with dimmer switches to match your mood. The minimalist design with neutral tones is inviting, airy and functional. The true entryway provides a great drop zone when loading groceries and excellent storage solutions to tuck away shoes and jackets. With brand new top-of-the-line Bosch appliances and a quartz center island that doubles as a dining table and extra prep space, this kitchen is not your average apartment kitchen. There is no shortage of storage with open shelves and soft-close cabinetry featuring timeless Emtek hardware. Just off the kitchen, there is a 2-piece powder room, great for when friends are over for a drink before you walk to the game, as well as a storage closet/pantry with custom shelving. The brand new BRUSHED OAK WIDE PLANK ENGINEERED HARDWOOD flooring leads you up the stairs to your DEN perfect for movie nights, a home office, or an overnight guest. Here, you’ll also find your new stacked Bosch washer and dryer and access to the building’s interior hallway and an elevator that takes you to your UNDERGROUND HEATED PARKING STALL. Every room has been designed to maximize space and functionality. The large bedroom has a balcony and a spa-like ensuite featuring brand-new Riobel (Canadian) plumbing fixtures, a separate shower and a freestanding soaker tub. Imagine life in your new home that looks like it was taken out of a magazine while being steps away from the city’s best restaurants, bars and shops. Some of 17th Ave gems include Porch, The Ship and Anchor, Comery Block, National, Una Pizza, Lulu Bar, Maven, Clive Burger, Trolly 5, Analog Coffee, Made by Marcus and much more… But the convenience doesn’t stop there – take the dog out for a walk from your private entrance in this PET-FRIENDLY building. This unit also comes with a TITLED STORAGE LOCKER so you can hide away your seasonal mountain adventure equipment. No more waiting – this unit is ready for you to take possession immediately. (id:40616)
219 Sage Bluff Drive Nw
Calgary, Alberta
**Open house Saturday 1:00-4:00 pm on May 18**.Welcome to this modern 1516 sq. ft. home located in the established community of Sage Hill. This 2019 model features an open concept design, with quartz counters, stainless steel kitchen appliances, gas stove. and a front patio for relaxing with a natural gas socket for BBQ and an air conditioner for your comfortable summertime. There are three bedrooms plus an office, as well as a double garage, Nicely located and very close to all amenities: Montessori school, CBE and Catholic schools, Transit, Tim Hortons, Stoney Trail, Shopping, Parks, toboggan hill, daycare, and playgrounds. Please feel free to reach out to your agent for more details. Immaculately maintained with excellent design choices, you will love this home! (id:40616)
203, 325 Redstone Ne
Calgary, Alberta
Step into this meticulously maintained residence nestled in the heart of Redstone! This vibrant community offers an array of amenities, including a playground, BBQ area, pergola, controlled fire pit and vast green spaces for families to enjoy.As you enter this charming townhome, you’re greeted by an inviting open floor plan, complemented by a heated garage and separate entrance. The upgraded kitchen boasts stainless steel appliances, and a spacious balcony with a gas line for perfect summer bbq , excellent for extending your living space outdoors.Upstairs, two master bedrooms await, each with its own private bathroom and the convenience of in-suite laundry.Ideally situated near Stoney Trail, Metis Trail, and Deerfoot Trail, as well as close to Calgary International Airport, Costco, and CrossIron Mills Mall, restaurants, Indian stores; this residence offers unparalleled convenience. Living in Redstone also provides easy access to Saddleridge YMCA, Don Hartman Arena, and the Calgary Public Library.Come and experience the lifestyle that awaits you in Redstone! (id:40616)
182 Pantego Lane Nw
Calgary, Alberta
Welcome to this very affordable 3 bedroom, 2.5 bath town home with a sibgle garage attached in one of the most desireable communities in the Northwest area. Very well maintained and ready to move-in condition! Very close to a lot of amenities! A few minutes away from public transport, schools, parks/ playgrounds, walk/ bike pathways, coffee shops, restaurants, groceries, banks and other amenities. Close to VIVO, dental/ medical clinics, gyms, shopping, Stoney and Deerfoot Trail. As per sellers’ request, all offers’ will be presented on Friday, May 17 @ 8:00pm. All offers must be sent no later than 7:00pm. (id:40616)
136 Skyview Ranch Road Ne
Calgary, Alberta
Discover the stylish living in Skyview Ranch with this stunning 1400+ square foot townhouse. With its 2 spacious bedrooms and 3 modern bathrooms. This residence offers an exceptional balance of luxury and practicality, making it an ideal haven for families, couples, or working professionals. This beautiful home adds an elegant and contemporary touch to the entire space, enhancing the naturally lit and airy ambiance that filters through large, welcoming windows. The upper level introduces a well-designed layout that seamlessly connects the living room to a sleek, kitchen. This culinary space is wonderful for any home chef, boasting ample counter space, and stylish cabinetry, perfect for both everyday meals and entertaining guests. Upstairs, the master suite is a luxurious retreat featuring a spacious walk-in closet and an en-suite bathroom complete with contemporary fixtures. The additional bedroom, equally spacious, offers endless possibilities as a guest room, home office, or personal gym, accompanied by a full bathroom that maintains the home’s modern aesthetic. This townhouse not only shines with its interior excellence but is also located in the inviting community of Skyview Ranch, known for its scenic vistas, ample parks, and convenient access to shopping, dining, and public transportation. The property includes an attached single garage, providing secure parking and additional storage space. Designed for those who seek a blend of style, comfort, and convenience, this townhouse in Skyview Ranch represents a unique opportunity to own a piece of one of the city’s most sought-after neighborhoods. Whether you’re enjoying the serene surroundings at home or exploring the vibrant community outside, this property promises a lifestyle of uncompromising quality and satisfaction. (id:40616)
2928 15 Street Sw
Calgary, Alberta
Nestled in one of South Calgary’s most coveted enclaves, this meticulously maintained 2000 sqft (total) townhouse is tailor-made for those seeking a hassle-free, lock-and-leave lifestyle. Conveniently situated just steps away from the amenities along 14th Street, including our beloved Our Daily Brett, and within walking distance to the off-leash dog park, bike paths, pool, and the vibrant eateries and boutiques of Marda Loop and 17th Avenue, this residence offers the epitome of urban living. Exuding charm with its brick exterior and beautifully landscaped grounds, complete with low-maintenance mature foliage and irrigation system, this home presents an irresistible curb appeal. The pride of ownership shines through from the moment you step inside. Sunlit interiors boast gleaming hardwood floors, expansive windows, and skylights that bathe the space in natural light. High-end finishes, such as Kohler fixtures, designer lighting/window coverings, and built-in speakers, elevate the ambiance throughout. The main floor seamlessly integrates a cozy living room adorned with a fireplace, a formal dining area, and a chef’s kitchen equipped with top-of-the-line stainless steel appliances and a quartz island—a culinary enthusiast’s dream. The charming backyard features a deck ideal for al fresco dining, along with a small green space perfect for gardening or a dog run. Upstairs, the primary bedroom awaits, complete with an ensuite bathroom featuring a luxurious steam shower and a walk-in closet with custom built-ins. A second bedroom with its ensuite and a high-end washer-dryer combo round out the upper level. The lower level offers versatility, serving as either a media room or gym, along with a third bedroom and bath—ideal for guests or a teenager. A single-car garage provides convenience during chilly winters and ample storage space. This exceptionally well-managed condominium boasts low fees, a robust reserve fund, and a community of great neighbours. Just a 10-minute driv e from downtown, this property presents an unparalleled opportunity for discerning buyers. Act fast—this gem won’t stay on the market for long. (id:40616)
58, 3800 Fonda Way Se
Calgary, Alberta
***OPEN HOUSE SUNDAY, MAY 19, 2:00 P.M. – 4:00 P.M.*** Ready for no more stairs? Enjoy one-level living in this charming end unit bungalow townhouse with recent bath and flooring upgrades. Large sundrenched white kitchen is delightfully open with over the sink window where warm natural light streams in all day. Cooking is a breeze with plenty of cabinet and counter space. The kitchen features attractive new herringbone vinyl flooring that looks great and is easy to clean. Generous dining area is adjacent to the large, bright living room. No carpet here! Lovely new plank flooring in the living room, dining room and hallway. Laundry and storage are conveniently located across from the kitchen. Huge primary suite with big window and massive closet! Secondary bedroom/flex room can be a TV room, Yoga studio, craft area, nursery, or home office. Sip your morning coffee on your private, east-facing patio with adequate space for a BBQ. Vinyl fencing never needs sanding or painting. Backs onto a beautifully treed courtyard. Crawl space for extra storage. Parking stall is just outside your kitchen window and there are two banks of visitor parking for guests. Just steps away is beautiful Fonda Park open sports field and playground. Close to schools, major shopping, amenities, and services. Well managed complex, the fees are reasonable, and the neighbours are nice. Book your showing today – we can’t wait to show you around! (id:40616)
249 Elgin Gardens Se
Calgary, Alberta
-Welcome to “MOSAIC OF ELGIN HILL”-Welcome to your Future House!-FOR SALE it’s what we can call-2X2X2-or “TRIPLE TWO”-Beautiful END UNIT -townhouse that features 2 MASTER BEDROOMS,2 WALK-IN CLOSET, 2 CAR GARAGE. Main floor comes with an inviting living room, large windows and high ceiling so perfect for your relaxing time. On the second floor a very spacious kitchen with a center island, plenty of cabinets, upgraded appliances, a very good size dining area and a flex room that can be used as an office or just a tea/coffee sitting space. Third floor with extra windows is the DUAL MASTER AREA-two master bedrooms, each with their own en-suite and their own walk-in closet. Private Front fenced patio, double garage attached, plenty of storage in the basement, end Unit, low condo fees, well managed complex, very friendly neighbours-still thinking? Come , View and Write the Offer! (id:40616)
6, 2208 29 Street Sw
Calgary, Alberta
Introducing a charming Bungalow Townhome nestled in the sought-after Killarney neighbourhood. Among just three similar units in the complex, this meticulously renovated abode boasts 2 bedrooms and 2 full bathrooms, in-suite laundry, and titled underground parking! Step inside to discover an inviting open-concept layout, featuring a front entry adorned with tile, freshly painted throughout, hardwood flooring in the living area complemented by a corner fireplace, and a spacious dining area perfect for entertaining. The kitchen shines with modern appliances, ample counter space including a wrap-around island, updated counters with black farmhouse sink, and a cozy eating area. Outside, an oversized corner patio beckons, ideal for alfresco dining or creating your own urban oasis. Retreat to the primary bedroom with its bay window, huge walk-through closet, and private 3-piece bath featuring a beautiful glass shower. The spacious second bedroom is perfect for accommodating guests or working from home. Additionally, the second bathroom has been recently updated with sleek, modern finishes and carefully curated selections, adding both style and functionality to the home. Experience updated comfort as this property boasts a new furnace, water heater and AC unit, all installed in 2020. Enjoy the convenience of secured access to underground heated titled parking. Situated near parks, shopping, transit, and schools, this home offers both comfort and convenience. Don’t miss out, schedule your showing today! (id:40616)
2, 3419 5 Avenue Nw
Calgary, Alberta
Welcome to Parkdale! Step into the comfort of this bright residence, meticulously crafted. Revel in the bordered knockdown ceilings, hardwood floors on the main and plush carpeting on your second floor. The open concept main floor brings tons of natural light with high ceilings and plenty of windows. Unleash your culinary creativity in the spacious kitchen, adorned with exquisite granite countertops, stainless steal appliances, beautiful cabinets, and separate pantry. Dining perfectly located between the kitchen and living room, great for entertaining. The living room fireplace brings warmth and sophistication to the floor. The patio is perfect for late nights facing south. Upstairs, you’ll find a vaulted master bedroom with charming bow windows, walk-in closet, and ensuite featuring dual sinks, a jetted tub, and a separate oversize shower. Laundry facilities are conveniently located on this floor, along with a second spacious bedroom complete with a walk-in closet and ensuite. The basement, ready for future development and equipped with rough-in plumbing, offers endless possibilities. With its close proximity to downtown, shopping centers, hospitals, and river pathways, this home seamlessly combines convenience and luxury. This upscale townhouse offers numerous upgrades. Nestled on a quiet street, yet close to downtown, hospitals, and shopping, this home truly has it all! (id:40616)
221 Queenston Heights Se
Calgary, Alberta
***Open House Sunday – May 19, 2024 – 2:00 pm to 4:00 pm*** Discover modern living in this three-bedroom townhouse in Queenston Heights in the sought after community of Queensland, SW. Step into a spacious living room flowing seamlessly into the kitchen, complemented by a main level half bathroom and access to a west-facing backyard. Upstairs, find a huge primary bedroom and two generous-sized bedrooms. The partially finished basement offers ample storage and houses the washer and dryer. Enjoy parking out front (tons of visitor parking for friends and family) and to the side with assigned stall #221. Walk to elementary and junior high schools, and find numerous amenities at Deer Valley Mall. With a bus stop nearby and close proximity to Fish Creek Park and Lake Sikome, plus fast access to major roads, convenience is at your fingertips. Call your favorite realtor or reach out to us for your private showing today! (id:40616)
3901, 7171 Coach Hill Road Sw
Calgary, Alberta
Welcome to this 2-bedroom 2 1/2 bath end unit with attached single garage in the community of Coach Hill. Main entrance offers double closet and under the stairs storage as well as access to the garage. The second floor you will find open and bright kitchen with eat up breakfast bar, dining space, & living areas with patio doors to North facing balcony (gas line for bbq). Completing this level is a shared half bath & laundry. On the third floor is a very spacious primary bedroom with walk-in closet & 3 piece ensuite, a second good size bedroom also with ensuite & large double closet. Well maintained and kept by one owner for last 25 years. Large windows throughout. This quiet complex offers lovely mature gardens with walking paths to peaceful pond and charming gazebo. Pet friendly with plenty of visitor parking. Central location to amenities & mere minutes to downtown. Quick possession available. (id:40616)
3927 65 Street Nw
Calgary, Alberta
Introducing a contemporary masterpiece nestled in the vibrant community of Bowness. This three-story townhouse, crafted by a boutique builder, promises urban living with unparalleled ease. Never before occupied, this unit is part of a brand new four-plex development. Spanning 1,900 square feet of meticulously designed living space, this home welcomes you with 9’ ceilings and 8’ doors, suffusing the interiors with natural light through expansive windows. The main level greets you with an inviting entryway, leading to an open-concept living, dining room, and kitchen area. A cozy electric fireplace with a tile surround adds warmth and charm, while the kitchen features custom European-style cabinets, quartz countertops, and quality stainless steel appliances. Ascend to the second level, where plush carpet flooring guides you to two bedrooms, each with its own ensuite. The primary bedroom boasts a closet with custom built ins and a luxurious 4-piece ensuite. A convenient laundry room completes this level. The third level offers a versatile loft area with a wet bar, perfect for entertaining, and a rooftop patio showcasing breathtaking views. The fully finished basement features, a large rec/flex room, an additional bedroom with a 4-piece ensuite, and ample storage space. Parking is a breeze with each unit in the 4-plex having it’s own single detached garage offering extra height for storage, supplemented by street parking. White oak accents accentuate the home’s modern aesthetic. Other upgrades include a plywood subfloor, SBS mechanically fastened roofing system, and tile flooring in all bathrooms. But that’s not all—this home also boasts top-quality paint (no lacquer here), durable fiberglass exterior doors, and convenient rough-ins for both solar and EV charging, ensuring you’re equipped for the future of sustainable living. Step outside to discover a low-maintenance exterior with stucco, brick, steel, and Hardie board siding, along with a fully fenced yard, large concr ete back patio with a BBQ gas line, concrete steps and Rundle rock. The home is fully landscaped with underground sprinklers, ensuring a hassle-free outdoor experience. Additional features include a new home warranty, pet-friendly policies, and completed engineering inspections for peace of mind. Enjoy proximity to parks, playgrounds, schools, and the Bow River walking and bike paths. With easy access to shops, restaurants, Market Mall, and Winsport, this property epitomizes luxury, comfort, and convenience in the heart of Calgary’s most sought-after community. Welcome home to a lifestyle of unparalleled sophistication and urban charm. (id:40616)
154 Amblefield Terrace Nw
Calgary, Alberta
Welcome to your new home in the vibrant community of Ambleton! This stunning 3-bedroom, 2.5-bathroom townhouse offers a perfect blend of modern convenience and comfortable living. As you step inside, you’re greeted by a spacious entry way featuring a den perfect for those who work from home or need a quiet retreat. Contemporary LVP flooring in the entry way and main living area enriches the home with every step.The heart of the home lies in the kitchen, where sleek duo-tone cabinets steal the show. White uppers combined with light wood lowers, upgraded to 42″, provide ample storage space and a stylish aesthetic. Completing the look are the elegant White Macchiato countertops, offering both durability and sophistication. Adjacent to the kitchen is a convenient corner pantry, perfect for storing all your culinary essentials.Entertaining is a breeze in the open-concept living and dining area, where large windows flood the space with natural light, creating an airy ambiance. The living room is ideal for cozy evenings with loved ones, while the separate dining area offers plenty of room for hosting dinner parties. An eating bar provides additional seating options and promotes seamless interaction between the kitchen and living spaces.Step outside onto the upper balcony off the main living area, where you can enjoy your morning coffee or unwind after a long day while taking in the surrounding views.Upstairs, you’ll find a spacious primary bedroom complete with an ensuite bathroom and a large corner walk-in closet, providing a luxurious sanctuary to relax and rejuvenate. Two additional bedrooms offer plenty of space for family members or guests, and a conveniently located upper-level laundry area adds to the home’s practicality.With a double car garage providing ample parking and storage space, as well as parks, shopping amenities, and major roadways close by, this townhome truly offers the perfect combination of comfort, convenience, and contemporary living. Don ‘t miss your chance to make this your new home sweet home in the heart of Ambleton! (id:40616)
10 Hamptons Link Nw
Calgary, Alberta
Live in the desirable neighbourhood of The Hamptons, located in NW Calgary! This gorgeous townhome is perfect for a new family, young couple, or those looking to downsize. Tucked away on a quiet street in the townhome complex- La Vita Pointe…This lovely townhouse offers 1620 sqft, 9 feet high ceiling on the main floor, lots of pot lights, with two ensuite bedrooms, two 2-piece bathrooms and one 4-piece ensuite, with a double attached garage (tandem), features gleaming hardwood floors throughout. The second floor features a living room with a gas fireplace and access to the greenspace out back off the patio. The kitchen features a large bayed window, quartz countertop , upgraded tile backsplash, breakfast bar , solid wood cabinetry and stainless steel appliances, next to the dining area and powder room. & 1-2 pce bathroom. On the third level, beautiful hardwood floors throughout , a large primary bedroom has His/Her closet with bayed window overlooking the greenspace and a second bedroom has 1-2 pce ensuite with another bayed window looking to the quiet area of Hamptons . The laundry room is located on this level as well. Some of the windows were replaced 3 years ago, and the hot water tank was replaced in 2019 . Envied for its location, this is an amazing opportunity to own in the Hamptons at an affordable price point! This property won’t last long, BOOK A SHOWING TODAY! (id:40616)
302 32 Avenue Ne
Calgary, Alberta
Here is an exciting opportunity to own a decently crafted townhouse in Highland Park. This home boasts 3 bedrooms and 3.5 bathrooms with a total living space of 1728 sqft over three levels with a single detached garage. The main level boasts of an open-concept style plan, with hardwood flooring, a massive foyer, and a spacious living area with an electric fireplace. It transitions into the kitchen and a captivating kitchen with spacious cabinets. It has an extended quartz island with many workspaces that will take four stools, a stylish kitchen backsplash, stainless steel appliances, and an electric stove. Right next is the dining area with a side window which opens to the southerly winds. There is a back door entrance into the backyard patio space with a natural gas BBQ hook-up. The 2-piece bathroom completes the main level area space. The elegant spindle railings get you into the upper floor with a vast picture window that gives enough sunlight into the upper floor area; right by the stairs is the stacked laundry closet and a huge bedroom with its ensuite bathroom. The Primary bedroom completes the stylish, well-windowed bedroom with a 5-piece bathroom with a skylight. The finished basement has a massive bedroom with its full 4-piece bathroom; there is a wet bar area with a spacious living area lounge for your movies. This home has a central AC to enjoy the hot summer when it gets so hot and clammy. (id:40616)
1706 Mahogany Boulevard Se
Calgary, Alberta
Welcome to 1706 Mahogany Boulevard SE, where lakeside family living and thoughtful design harmonize. Step into this meticulously well kept crafted 1360+sqft , NO CONDO FEES, fully developed townhome, that combines lakeside luxury with practical living. Stroll along picturesque pathways, soak in serene lake views, and relax on the beach, all while staying close to the largest YMCA on earth, South Health Campus Hospital, ease access to major roads, shopping, schools and so much more. Step inside the bright and spacious living room, that seamlessly flows into a central dining and Kitchen area, featuring quartz island, plenty of counter space , stainless steel appliances, and a 2-PC bath. Upper floor primary bedroom features beautiful views of the lake, 3-piece ensuite and walk-in closet for ultimate privacy and convenience. 2 additional bedrooms and a 4-PC bath completing the upper Level. The fully developed lower level offers a family room, an additional bedroom, 4-piece bath, and a spacious walk-in laundry room. for additional living space. A Southwest facing backyard that offers a Private sunny haven ideal for enjoying a summer evening barbecue with family and your furry friends . Double detached garage through the backyard combines practicality with comfort. Just in time for Summer! (id:40616)
2, 1925 32 Street Sw
Calgary, Alberta
Amazing features…Main floor with 9′ ceilings, stained maple kitchen cabinets, granite counter tops, large breakfast nook with seating, STAINLESS STEEL APPLIANCES WITH GAS RANGE, large pantry, pre-finished 3/4″ stained maple floors throughout, 2 sided gas fireplace, half bathroom, large living room in an open concept main floor and built in office space. Upper level is dual master plan features master with luxurious en-suites, granite counters, & custom tiled shower. Huge walk-in closet has CUSTOM BUILT CABINETRY. Completing the second floor is laundry & a second bedroom with its own 4-pc en-suite. BASEMENT is Fully Finished with 9′ Ceilings, Media Room, 3rd Bedroom plus a full bathroom and plenty of storage. As well as new paint & carpet throughout the home. Huge single stall GARAGE with room for storage. This is a Built Green Home. Walk to Westbrook Mall, minutes to downtown. (id:40616)
9 Cornerstone Row Ne
Calgary, Alberta
LOCATION ……LOCATION ……LOCATION…….. LOCATION! Brand new and never lived in townhouse with steps away from major amenities waiting for you. A dream home in the heart of the Cornerstone. NEXT TO TIM HORTANS, FRESHCO, SHOPPERS DRUG MART, BMO, POPEYES AND MANY MORE. VERY CLOSE TO STONEY TRAIL AND 10 MINUTES DRIVE TO CALGARY AIRPORT. As you enter the main door you’re welcomed with a bright and spacious foyer that sets a warm tone. The double garage on the right offers not only a place for your vehicles but also ample storage space. Ascending to the main floor, you’re greeted by a generously sized living and dining area with stylish flooring. The open-concept kitchen is a focal point, countertops, stainless steel appliances, and nice cabinetry – a perfect setup for those who enjoy entertaining. One of the standout features is the large balcony accessible from the kitchen, providing a wonderful outdoor space to enjoy the fresh air and possibly host gatherings. The main floor also includes a convenient half bathroom, adding practicality to the layout. Moving to the upper floor, the primary bedroom stands out with its spaciousness, walk-in closet, and a 4-piece ensuite bathroom for added comfort. Additionally, there’s a laundry area for added convenience. two more bedrooms on this floor share a well-appointed 4-piece bathroom. Given these features and the prime location, it’s clear that this property has a lot to offer and it is for you only. Don’t miss out on the opportunity to make it yours – schedule a showing with your favorite realtor today before it’s gone! (id:40616)
364 Prominence Heights Sw
Calgary, Alberta
Open House Wednesday 3-6 pm. Welcome to your new home in the highly sought-after neighborhood of Patterson. This classic condo offers over 1800+ sq ft of developed living space and breathtaking views of the Calgary skyline. Step inside and be greeted by an abundance of natural light streaming through the expansive windows and the soaring ceilings on the main floor. The open floor plan offers a spacious living area with large kitchen and island and adjacent dining room. Open living space offers a great space for friends and family gatherings or for quiet nights in to enjoy the cozy gas fireplace. Entertain or unwind in style on the large balcony, where panoramic views of Calgary skyline await. The upper floor offers two generously sized bedrooms with ample space and comfort. The master bedroom boasting a walk -in closet and private ensuite with shower and soaker tub. The main 4pc bathroom features laundry facilities, ensuring efficiency without compromising on elegance. For those seeking additional living space, the fully developed walk-out basement offers endless possibilities. Discover a third bedroom and full bath, ideal for guests or extended family members. The versatile family room invites you to tailor the space to suit your lifestyle. Convenience meets luxury with the double attached garage, providing secure parking and extra storage space for your belongings. Experience the epitome of refined living in this classic condo at Prominence Hills. Embrace the tranquility of Patterson’s prestigious neighborhood while enjoying easy access to urban amenities, making every day a celebration of comfort and style. Schedule your viewing today and elevate your living experience to new heights. (id:40616)
404, 330 Falconridge Crescent Ne
Calgary, Alberta
FULLY RENOVATED – OVER 1100 SQFT LIVEABLE SPACE, PRIVATE BACK YARD, PARKING, DECK – 3 BEDROOMS 1 BATHROOM – Welcome to your fully renovated home in the highly desirable area of Falconridge. This END UNIT home has a PRIVATE LARGE BACK YARD with a DECK and LAWN. In addition, STREET ACCESS adds to the convenience of this home. Upon entry you are greeted with an elegant and modern kitchen complete with all STAINLESS STEEL APPLIANCES. A large living room connects to your dining room and opens onto your DECK. Your upper level is compete with 2 Bedrooms and 1 Bathroom and the basement has STORAGE, LAUNDRY and a large rec room which can be used as a BEDROOM. This home is in a solid location with shops, parks and schools close by. This is perfect for a FIRST TIME HOME BUYER OR AS AN INVESTMENT. (id:40616)
27 Abbeydale Villas Ne
Calgary, Alberta
Discover the charm of this recently renovated 2-bedroom, 2-bathroom townhouse in the convenient Abbeydale neighborhood. Perfect as a starter home or investment property, this 2-storey end unit boasts 1,098 sq ft of living space, with a full basement and ample natural light throughout.Step inside to find a generously sized living room and dining area, complemented by a cozy fireplace. The spacious kitchen features new cabinets, countertops, and upgraded stainless steel appliances, perfect for modern cooking. Enjoy outdoor living on the BBQ deck, accessible from the backyard.Upstairs, you’ll find two comfortably sized bedrooms, offering plenty of space for relaxation. Recent upgrades include a new furnace and hot water tank, ensuring comfort and efficiency. With the added convenience of a parking stall right at the front, this residence is ideally situated near playgrounds, schools, and public transit, offering easy access to major roads. Downtown is just a ten-minute drive away.Make this charming townhouse your new home or investment in the thriving community of Abbeydale. (id:40616)


