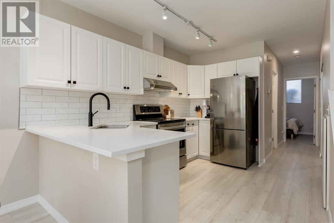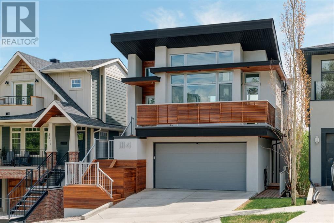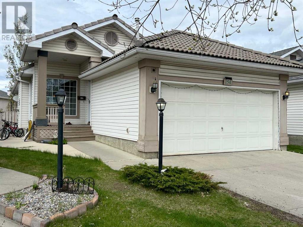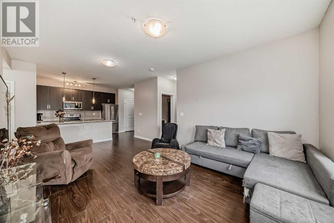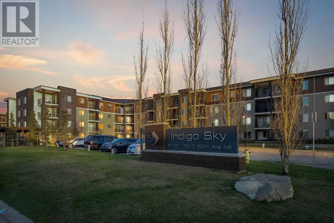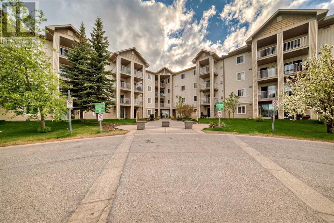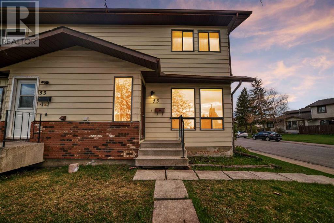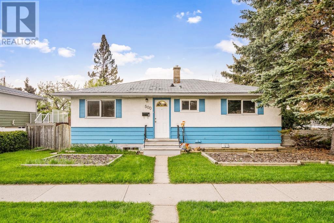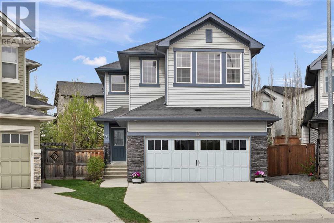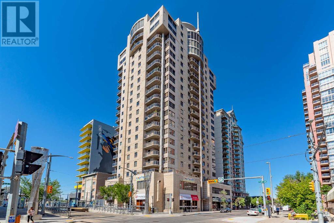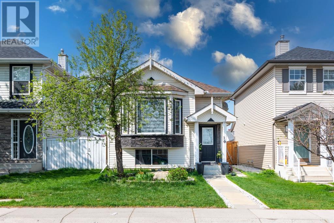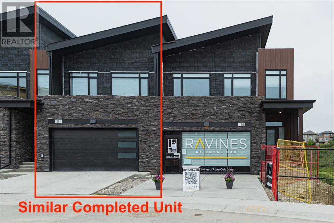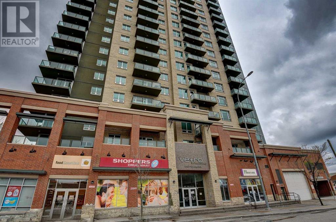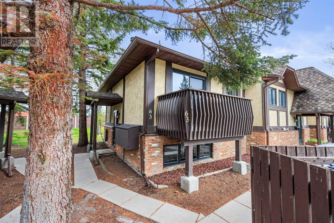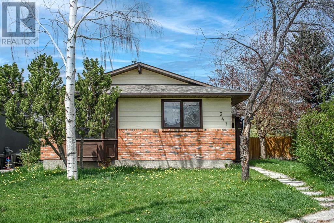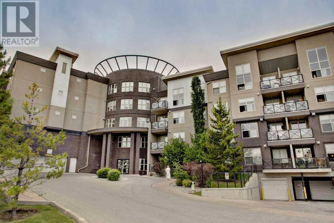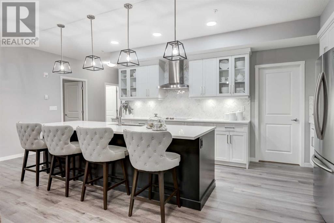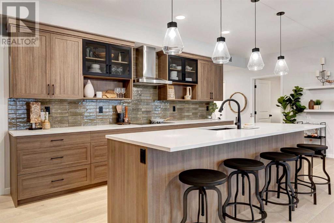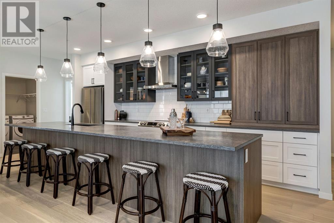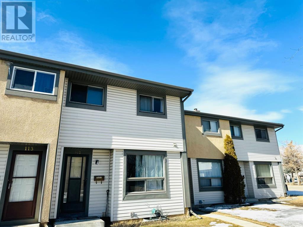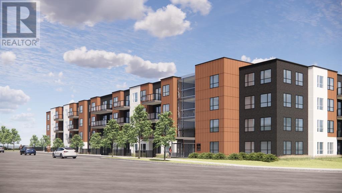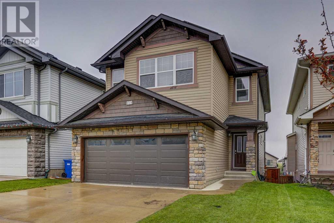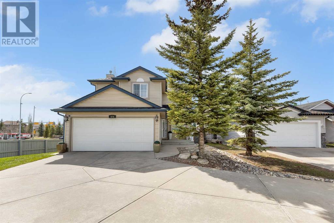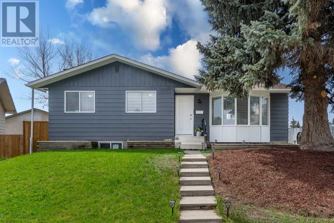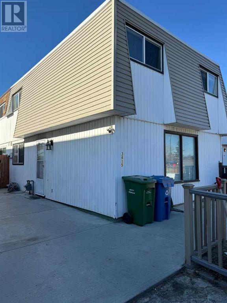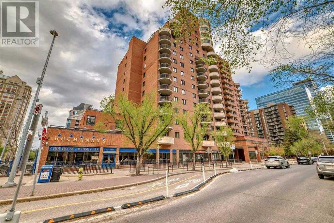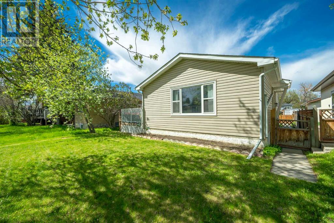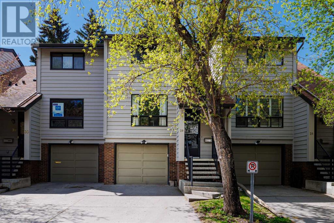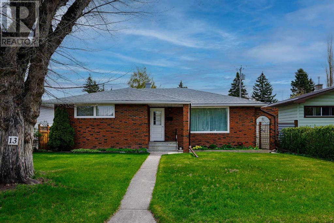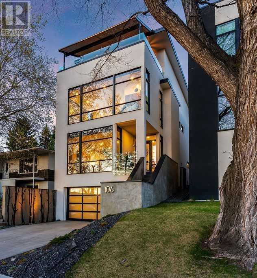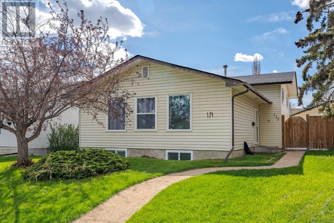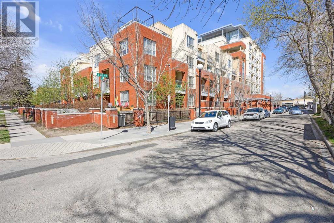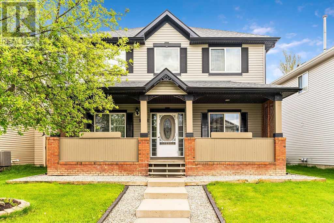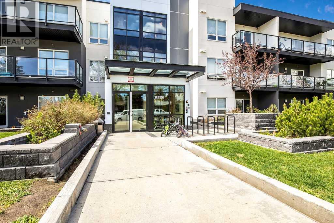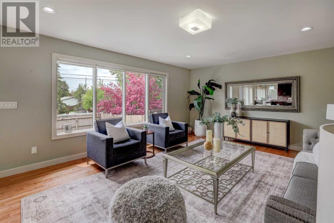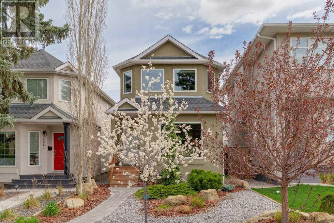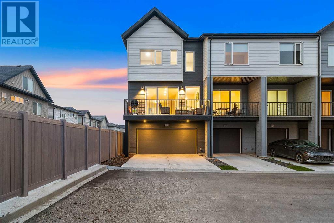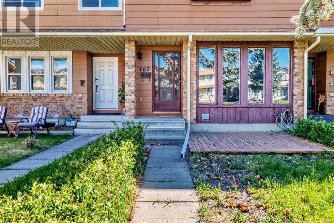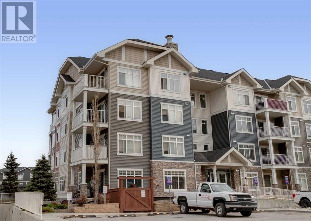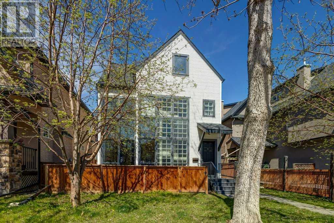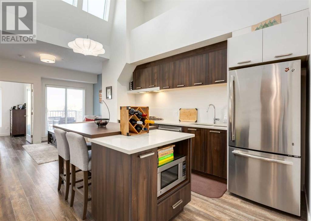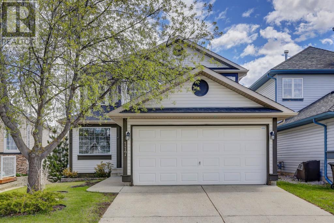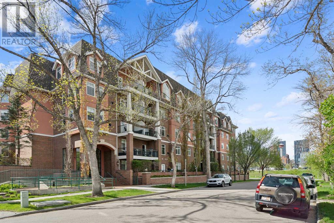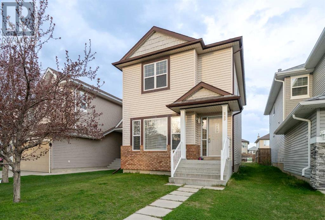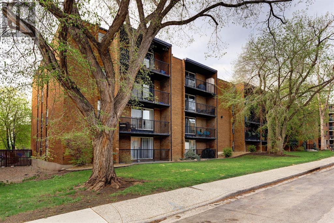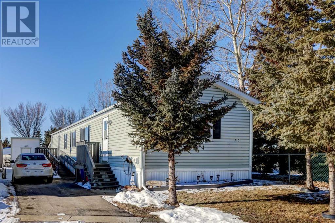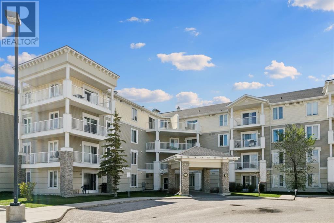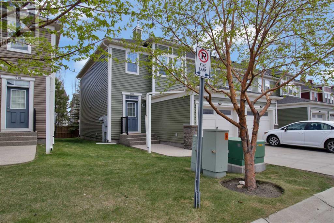LOADING
108, 1014 14 Avenue Sw
Calgary, Alberta
| 2-BED | 2 FULL BATHS | 2-STOREY TOWNHOUSE | OVER 1,000 DEVELOPED SQFT | DETACHED GARAGE | GAS FIREPLACE | RENOVATED | VIBRANT DOWNTOWN | Welcome to St. James, a Victorian-style building that is beautifully tucked away on a QUIET STREET in the Beltline. This 2-bed and 2-FULL BATH TOWNHOME features an incredibly updated kitchen and bath with 1000+ sq ft of total living space. Pride of ownership evident throughout. Highlights in the freshly updated kitchen are the Haristone Caprice QUARTZ COUNTERTOPS with a timeless subway tile backsplash, undermount sink, and on-trend black accent faucet and cabinet pulls. You will find the matching countertop and backsplash in the updated 4-piece bath, along with a stylish black honeycomb tile. Add in new LVP flooring and updated lighting – designer choices throughout! There is 1 bed and 1 full bath on both levels in this townhome, as well as separate entrances – an ideal layout for roommates and out of town guests. Upper level bedroom/den can also double as an office. Shared garage for parking and extra storage. Out of Calgary’s 200+ neighbourhoods, the Beltline boasts the #1 Walk Score in the city! Incredible value at this price point to find a RENOVATED 2 BED/2 FULL BATH in the heart of the city that is on this quiet of a street. With only 5% down at today’s interest rates, your mortgage payments could be around $2,200 per month. What are you paying in rent? Take advantage of the current environment and get into the rising townhouse market today. Pet are allowed with Board Approval. (id:40616)
1114 Bellevue Avenue Se
Calgary, Alberta
Nestled on Ramsay’s premier street, this exceptional home offers breathtaking downtown and 180-degree valley views. Boasting 4250 sqft of energy-efficient industrial chic design, this 4-bedroom residence exemplifies meticulous craftsmanship and an array of upgrades. Sun-drenched interiors feature polished heated concrete floors, soaring vaulted ceilings, expansive European tilt-and-turn windows, and skylights, flooding the space with natural light. Throughout, discover site-finished cabinetry, custom built-ins, quartz countertops, Aqua Brass and Grohe fixtures, designer lighting, and solid core doors, all complemented by LED lighting. Designed for both family living and entertaining, the main level hosts an open-concept living room with a gas fireplace accented by custom metalwork, a formal dining area, and a chef’s kitchen equipped with top-of-the-line Miele appliances, including a steam convection oven and waterfall island. Embracing the essence of indoor-outdoor living, the home’s focal point resides in its patios, gracing both the front and rear. These outdoor havens provide idyllic spaces to take in the breathtaking vistas and enjoy al fresco gatherings. Descend to the lower level for a spa-like master retreat offering panoramic valley views, an ensuite with a steam shower, and an oversized walk-in closet. A private office and access to the double attached garage complete this floor. The bright walkout basement boasts floor-to-ceiling windows, creating an inviting living space perfect for a games room or flexible use. Three additional bedrooms, a bathroom, and the potential for a gym or media/games room round out the basement. Outside, a spacious backyard with mature landscaping offers endless possibilities for play, gardening or taking in the beauty of the surroundings. Conveniently located in the historic Ramsay neighbourhood of Calgary, residents enjoy a mix of heritage homes and modern developments, along with easy access to downtown amenities, diverse dini ng options, and outdoor activities such as cycling and hiking along the Bow River. With its blend of charm, convenience, and community spirit, this home truly offers the best of all worlds. (id:40616)
154 Douglas Glen Close Se
Calgary, Alberta
GORGEOUS bungalow with developed basement that gives a total of 2032 sq ft of living space in WELL SOUGHT AFTER Douglas Glen with Easy access to Deerfoot Trail, shopping, golf and river pathways. This property is well located in a QUIET CUL-DE-SAC with WEST facing back yard & DOUBLE ATTACHED HEATED GARAGE! This functional floor plan has a welcoming foyer with storage closet + laundry/mud room, OPEN CONCEPT living rm with 2 large windows, FIREPLACE with TILE surround, and a spacious dining room. The Spacious kitchen includes a Eating Nook, WHITE cabinetry, GRANITE ISLAND and counters, CORNER PANTRY, door to the GREAT BACK DECK where you can sit and enjoy coffee or BBQ at your private yard! 2 BEDROOMS on main : Master Suite w/BRIGHT BAY WINDOW + WALK-IN CLOSET, 4pc. Bath with quartz counter.Basement developed with a huge family room, 2 good size bedrooms, 4pc bath. Spacious storage area too.Backyard is fenced and storage shed is included.Easy commute to Shopping Malls, Anderson LRT. Quarry Park & River pathways! Book your private viewings now! Almost forgot to mention, there’s a TILED roof too! Great Curb Appeal!. (id:40616)
202, 200 Cranfield Common Se
Calgary, Alberta
Welcome to this thoughtfully designed 2 bedroom, 2 bath condo located in the beautiful area of Cranston. As you enter, you are greeted by a spacious open concept living area with laminate flooring and large windows that flood the space with natural light. The kitchen is perfect for entertaining, featuring granite countertops, modern cabinetry that extends all the way to the ceiling, a pantry for additional storage and stainless steel appliances. The primary bedroom is everything you could want, with a walk-in closet and 4 pce ensuite. The second bedroom is perfect for guests or a home office, and a second 4 pce bathroom for added convenience. The condo also boasts ample storage space throughout, including a laundry room with stackable washer/dryer. Step outside onto the private balcony overlooking the park and enjoy a cup of coffee or a beverage at the end of the day. Completing this unit is a separate storage locker and assigned parking stall right outside the front door. Cranston is a community known for its family-friendly atmosphere and strong sense of community. Cranston offers a wide range of amenities and recreational opportunities for residents of all ages. The community is home to numerous parks, walking paths and just minutes from Fish Creek Park. Condo is conveniently located to schools and boasts a variety of shopping. The location and home are a wonderful place to call home. (id:40616)
121, 7210 80 Avenue Ne
Calgary, Alberta
***Perfect property for First Time Home Buyers, Young Professionals, Couples or even Real Estate Investors. Available for immediate possession!! ***Welcome to dream home. We are thrilled to present this stunning, 2-bedroom and 2 full bath condo, situated in a building close to a bustling commercial plaza, delightful restaurants, Tim Hortons and easy access to public transit. Step into Freshly painted, new floor and well-kept cleaned home—a magnificent ground-floor unit nestled in the heart of Saddle ridge! Upon arrival, you will be greeted by the bright and spacious atmosphere created by the abundance of natural light streaming through the expansive windows. The master bedroom includes a walk-in closet, 4pc ensuite adding a touch of luxury to your daily routine. Meanwhile, the secondary bedroom offers ample space with its sizable closet. Included with the unit 2 Parking spots, one is a titled underground heated parking, and other parking stall outside the building ensuring convenience and comfort, especially during the colder months. Beyond these comforts, the unit includes a large, covered balcony — the perfect setting for a joyful morning coffee or sunny BBQ gatherings with friends and family. Don’t miss out on the opportunity to make this your new home. Contact us today for a viewing! (id:40616)
209, 1717 60 Street Se
Calgary, Alberta
Stunning Updated Condo:Welcome to your beautifully updated condo, featuring brand-new flooring, fresh paint, stylish new light fixtures, and gleaming stainless steel appliances. The spacious primary bedroom offers a tranquil retreat, while the large den is perfect for a cozy TV room or a productive home office.The elegant 4-piece bathroom includes a luxurious tub/shower combination, and the convenience of in-suite laundry is enhanced by a stacked washer and dryer. The modern, open-concept kitchen seamlessly integrates with the living room and boasts a versatile movable island, allowing you to customize your storage needs.Step out onto the expansive West-facing balcony, the perfect spot for enjoying sunny evening coffee. The balcony also features a gas hookup, ideal for BBQ enthusiasts.This secure building offers ample visitor parking and is just a short drive to downtown. Enjoy proximity to schools and beautiful parks, including Elliston Park and Lake, right across the street from the complex. Additionally, a conveniently located bus stop is just outside the complex, ensuring easy transportation.Experience the perfect blend of comfort, style, and convenience in this stunning updated condo! (id:40616)
55 Templemont Drive Ne
Calgary, Alberta
Welcome to recently renovated home in the community of Temple! The combination of 5 bedrooms, 2 full baths and 2 half baths including a master with its own 2pc ensuite, plus a fully developed basement, offers plenty of space for a family or for hosting guests. The wood-burning fireplace in the living room adds warmth and ambiance, and the LVP flooring throughout the main and second floors is not only stylish but also durable. The oversized double detached heated garage is a great bonus, especially for those cold winter months. And the location within walking distance to transit, schools, and shopping makes it convenient for everyday living. It seems like a wonderful opportunity for anyone looking for a cozy and convenient place to call home. Call to view before it’s gone!. Can be purchased together with 53 Templemont Drive. (id:40616)
500 Northmount Drive Nw
Calgary, Alberta
Welcome to your new home or investment property in the highly sought-after transitional community of Highwood! This delightful bungalow offers over 1700 sqft of total living space, featuring a grandfathered legal suite in the basement, and is situated on a large 60 x 100 lot, making it perfect for investors or those looking to redevelop.The main floor boasts an open concept design, ideal for modern living and entertaining. It includes two bedrooms that share a 4-piece bathroom. Large glass patio doors on the main floor allow for plenty of natural light, creating a warm and inviting atmosphere. The kitchen is functional with plenty of storage and counter space, making meal preparation a breeze.The basement suite, with a side entrance for added privacy and convenience, includes one generous bedroom, a full 4-piece bathroom, a practical kitchen, and a cozy living area, perfect for tenants or extended family. Shared laundry facilities provide ease of use for both levels of the home.Outside, you’ll find a great-sized yard, perfect for gardening, outdoor activities, or future expansion. The oversized double detached garage offers ample storage and parking space.Situated in a family-friendly neighbourhood with many schools, community recreation venues, and places of worship, this property is close to shopping, ensuring all your grocery and key services needs are met. It also offers quick access to downtown, major roads, University of Calgary, and SAIT and the location provides an easy commute and access to urban amenities.This property is a fantastic opportunity for investors looking for rental income or developers seeking a prime location for redevelopment. Don’t miss out on this rare find in Highwood! Contact us today to schedule a viewing and explore the potential of this exceptional property. (id:40616)
10 Sage Valley Mews Nw
Calgary, Alberta
Welcome to your dream home, meticulously maintained and virtually like new, nestled in a quiet cul-de-sac. This property offers a lifestyle of both serene relaxation and dynamic activity, appealing to those who cherish comfort and creativity.As you enter, you are greeted by a spacious foyer that seamlessly flows into the heart of the home. The kitchen is a chef’s delight, featuring black appliances, granite countertops, oak cabinets with under-cabinet lighting, a functional island, a huge walk-in pantry, and a garburator. The adjacent family room, with its two-storey ceilings and a cozy fireplace, is filled with natural light, creating an inviting space for gatherings and relaxation.The main floor also includes a charming front den, perfect for a home office or a quiet reading nook, complete with built-in bookshelves and doors for added privacy. A convenient 2-piece powder room completes this level.Upstairs, you’ll find three generously sized bedrooms, including the primary suite with an ensuite with relaxing soaker tub and separate shower, providing a serene retreat. The upper landing overlooks the family room, enhancing the open and airy feel of the home. The second floor also houses a full bathroom and a well-appointed laundry room with a sink and front-load washer and dryer for added convenience.The fully finished basement is a standout feature, boasting a massive hobby/workshop room with two distinct workstations and exceptional overhead lighting. This versatile space is ideal for woodworking, quilting, sewing, puzzles, or even Lego enthusiasts – the possibilities are endless. Additionally, the basement includes a large fourth bedroom and a 3-piece bathroom with a shower, making it perfect for guests or extended family.Step outside to discover a backyard paradise. The expansive, pie-shaped yard is thoughtfully designed with three terraced levels, ensuring every inch is usable. Enjoy the beauty of perennial gardens, mature trees, and shrubs that provid e privacy and a serene atmosphere. The paver-stone patio is perfect for outdoor dining and entertaining, while two small patches of lawn add just the right amount of greenery with minimal maintenance. The yard is equipped with an 8-zone irrigation system, making it easy to maintain a lush landscape. A garden shed, complete with a workbench and wired for power, offers additional storage and workspace.Adding to the home’s appeal is the oversized double-attached garage, offering extra width for easy parking and storage, accommodating two cars with ease. It also has a large utility sink and work counter – perfect for those who love to work with their hands.This home is an exceptional find, combining beautiful custom finishes, thoughtful design, and a backyard oasis tailored for a great lifestyle. With its prime location, spacious living areas, and unique features, it truly offers something for everyone. Don’t miss the opportunity to make this impeccable property your own. (id:40616)
401, 683 10 Street Sw
Calgary, Alberta
FULLY RENOVATED ($40,000) I DOWNTOWN APARTMENT I 2BEDROOM & 2 BATHROOMWelcome to your serene oasis in the heart of downtown West End, where luxury meets convenience. This stunning 2-bedroom, 2-bathroom apartment on the 4th floor offers an unrivalled view of the majestic Bow River. As you step inside, you are greeted by a harmonious neutral colour scheme that creates an inviting atmosphere, making it truly feel like home. Natural light floods the apartment from the abundance of windows. The heart of this home is the fully upgraded kitchen, boasting top-quality countertops, tiles, and faucets. No detail has been spared in the renovation. Both bathrooms have undergone a complete transformation, featuring new showers, cabinets, flooring, and sinks. Every inch of this home exudes sophistication and modern elegance. You will find an oversized master bedroom with 2 closets and an additional oversized second bedroom. The unit has a large balcony facing the bow river view with a gas line for summer BBQ and the unit has AC. In addition, the apartment has new flooring, paint, light fixtures. Costing over $40,000 to create a beautiful space brand-new space. Convenience is key, with secured underground heated parking ensuring your vehicle is safe and sound. For those who prefer public transit, the LRT station (Downtown West Kerby) is just steps away, providing easy access to all that downtown has to offer. The apartment also has a gym and social room. With a myriad of restaurants, grocery stores, and amenities at your fingertips, everything you need is within reach. Whether you’re seeking a peaceful retreat or the vibrancy of downtown living, this apartment offers the best of both worlds. Don’t miss your chance to experience luxury living in this prime location. (id:40616)
16 Tarington Link Ne
Calgary, Alberta
**Fully Finished 4-Bedroom, 2 Full Bath Walkout basement suite Bi-Level Home** Welcome to this beautifully maintained 4-bedroom, 2 full bath walkout bi-level home. Featuring a completely fenced yard with a dedicated dog run, patio, deck, and perennial flower beds, this property boasts impressive landscaping that enhances its curb appeal.**Exceptionally Well-Maintained Single Family Home with Mortgage-Helper Suite** Discover this exceptionally well-maintained single-family home in the heart of NE Calgary. Built in 1997, the home has been lovingly cared for throughout its life by the current owners, who are still in residence and will accommodate showings at their convenience. This charming property features a ready-to-rent basement suite, perfect for helping with mortgage payments. Located within walking distance to schools, shopping, a recreation center, and more, everything you need is just a stone’s throw away. Don’t miss the chance to see this wonderful property—it won’t stay on the market for long. Please book a showing with your Realtor or contact us directly to arrange a viewing.The home includes all appliances and window coverings, making your move-in seamless. The oversized double garage, equipped with 8-foot doors, is insulated, heated, drywalled, and comes with 220V wiring, ideal for any workshop needs. Upstairs, you will find three generously sized bedrooms, including a master suite with his and hers closets, a full bath, a cozy family room, and a bright country kitchen with ample cupboard and pantry space. The large dining area is perfect for gatherings and family meals. The walkout basement offers a huge family room, an additional very large bedroom, a second full bath, a laundry room, a storage room, and a mudroom. With large windows bringing in natural light, the basement also features a separate suite ready for new tenants. Located close to the LRT, this home offers convenience and accessibility. It has been exceptionally well taken c are of, and it shows. You will not be disappointed! (id:40616)
98 Royal Elm Green Nw
Calgary, Alberta
PANORAMIC RAVINE VIEWS | DEVELOPED WALK-OUT BASEMENT | Ravines of Royal Oak by Janssen Homes offers unmatched quality & design, located on the most scenic & tranquil of sites in the mature NW community of Royal Oak. This 4BR, 3.5 bath with over 2,700sf of developed living space (1,846sf RMS above grade) 2-storey, townhouse with fully developed walkout basement & double attached garage boasts superior finishings. Main floor open-concept-plan features grand kitchen with full-height cabinets, soft close doors/drawers & full extension glides, quartz counters, undermount Silgranit sink, plus S/S appliances including gas range with decorative back-splash & chimney hood-fan opening onto both dining area with access to rear balcony with panoramic ravine views & spacious living room with chic linear fireplace. Upper level includes roomy master retreat, luxurious 5-pce ensuite with heated tile floor, soaker tub, separate walk-in tiled shower, dual sinks, walk-in closet & extra built-in storage, full-size laundry room with sink & quartz folding table, an additional 4-pce bath, & two more bedrooms; one with spacious walk-in closet. Fully-finished walk-out basement adds an additional 852sf of developed living space with roomy rec space, 4th bedroom, 4-pce bath, and private back patio with lovely greenspace access. Double garage with additional full-length driveway for extra parking completes the package. Ravines of Royal Oak goes far beyond typical townhome offerings; special attention has been paid to utilizing high quality, maintenance free, materials to ensure long-term, worry-free living. Acrylic stucco with underlying ‘Rainscreen’ protection, stone, & Sagiwall vertical planks (ultra-premium European siding) ensure not only that the project will be one of the most beautiful in the city, but that it will stand the test of time with low maintenance costs. Other premium features include triple-pane, argon filled low-e, aluminum clad windows, premium grade cabinetry with quartz countertops throughout, 9′ wall height on all levels, premium Torlys LV Plank flooring, 80-gal hot water tank, a fully insulated & drywalled attached garage that includes a hose bib & smart WiFi door opener, among other features. Condo fees include building insurance, exterior building maintenance & long-term reserve/replacement fund, road & driveway maint., landscaping maint., driveway & sidewalk snow removal, landscaping irrigation, street & pathway lighting, garbage/recycling/organics service. Bordered by ponds, natural ravine park, walking paths & only minutes to LRT station, K-9 schools, YMCA & 4 major shopping centres. A solid investment – visit today! Note – this is an interior unit – not an end unit – photos from a similar model in the complex. This unit is under construction with possession anticipated October/November 2024. (id:40616)
609, 210 15 Avenue
Calgary, Alberta
Welcome to this beautiful FULLY RENOVATED CONDO in trendy Vetro. This spacious one bedroom condo has gone a major renovation: A NEW vinyl plank flooring throughout all unit (never been used/ brand new), New Quartz counter tops, a new baseboard and much more. This condo looks like a brand New condo, and comes with one underground heated garage, storage unit, in suite laundry. The gorgeous unit boasts with all amenities in walking distance: Victoria Park C-Train station, Casino, Public transportation, choices of grocery stores nearby, Saddle dome, pharmacy and conveniently located restaurants and fast foods. The spacious lay out unit welcomes you with open concept and huge kitchen with white Quarts counter tops throughout with matching cabinets that makes you use the kitchen area for gourmet cooking. The South facing living room has all season’s warm sunshine and unobstructed view of downtown are just another accent to already Luxury condo. The primary bedroom is facing south with a large walk-through closet, which has a plenty room for your clothes . The quiet bedroom has a large windows and enjoy the openness and unblocked view of downtown skyline. Vetro condo has all the amenities you can imagine, 2 story gym with various fitness equipment, a privately located Jacuzzi/ Hot tub where you can relax, a private party room with a pool table and cozy sofas and preparation area, and one and only a private cinema room. This condo is truly so convenient and makes your downtown life so much easier. This unit offers stylish modern looking touches throughout , convenient amenities nearby and easy access to all amenities in Downtown Calgary life style. Please check out this opportunity. (id:40616)
63 Storybook Gardens Nw
Calgary, Alberta
Welcome to this charming development in the vibrant community of Ranchlands. This pet-friendly condo is ideally located near major roadways, Crowfoot Crossing shopping centre, and is within walking distance to schools of all levels. Recent updates include a newly painted kitchen, new appliances, fresh paint, and new carpet throughout. The decks and all windows have also been recently replaced.Upon entering the upper level, you’ll find a freshly painted kitchen and a spacious dining room with a generous pantry. The upper level also features a large family room with a cozy wood-burning fireplace. Walk out onto the private back deck. The lower level includes two sizeable bedrooms, a bathroom, and a laundry room. This is a great opportunity to call such an amazing place home for you and your pets. Call today for your private viewing. (id:40616)
347 Templevale Place Ne
Calgary, Alberta
Please check the link “3D tour” of this Bungalow in Temple! Located in the quiet and safe cul-de-sac of the Temple community, this spacious bungalow offers an ideal family living environment. The home features 1230 sqft of main floor space and an additional 1100 sqft in the finished basement. With a total of five bedrooms—three on the main floor—and three full baths, this residence provides ample room for everyone. The sunny south-facing master bedroom includes an ensuite full bath, while the kitchen is equipped with wood cabinets, fulfilling all your culinary needs. The finished basement boasts an open living area, two additional bedrooms, and another full bath, offering versatile living options. An oversized double garage (24X22) with RV parking provides plenty of space for parking and storage. The home is conveniently located within walking distance to grocery stores, restaurants, parks, and an elementary school. Junior high and high schools are less than an eight-minute drive away, and a bus stop is just 300 meters from your doorstep. Additionally, the nearby community center offers tennis courts, basketball courts, a hockey rink, and a fitness center, ensuring plenty of recreational options. Enjoy the perfect blend of comfort, convenience, and community in this delightful home. Don’t miss out on the opportunity to make this home your own—schedule a viewing today! (id:40616)
413, 88 Arbour Lake Road Nw
Calgary, Alberta
AMAZING LOCATION in the sought after community of Arbour Lake walking distance to Crowfoot Centre & LRT and private lake access to the rec center/beach house providing year-round activities such as swimming, kayaking, boating, fishing and ice skating. This TOP FLOOR END UNIT with 9′ ceilings offers a nice open floor plan featuring a large living room with gas fireplace, balcony with nice views & gas hookup, master bedroom with walk through closet & 3 piece ensuite, second bedroom next to main 4pc bathroom, private den and in-suite laundry. The unit also comes with 2 underground parking stalls and a full sized storage locker right in front. This well managed building offers a classy lobby with soaring ceilings and its amenities include a well-equipped fitness room (3rd floor), a party room with full kitchen (4th floor), bike storage (main floor) and underground visitor parking. West by Stonecroft offers contemporary urban living in the community of Arbour Lake surrounded by green space & walking paths with easy access to major routes leading into the city or out to the mountains and yet close to schools, parks, transit, shopping, restaurants & all the amenities that Crowfoot Center has to offer. (id:40616)
4102, 550 Belmont Street Sw
Calgary, Alberta
SHOW HOME LEASEBACK OPPORTUNITY! Introducing BELMONT PLAZA, a highly sought-after development in BELMONT, Calgary. BUILT BY CEDARGLEN LIVING, WINNER OF THE CustomerInsight BUILDER OF CHOICE AWARD, 5 YEARS RUNNING! BRAND NEW “S1” SHOW HOME with high-spec features. You will feel right at home in this well thought-out 1,184.63 RMS sq.ft. (1,262 sq.ft. builder size) 3 bed, 2 bath home with open plan, 9′ ceilings, AC, LVP flooring & upgraded carpet to bedrooms, Low E triple glazed windows, electric baseboard heating, BBQ gas line on the patio, Fresh Air System (ERV) in every unit and so much more. The kitchen is spectacular with full height cabinets (glass inserts in uppers), extra pot/pan drawers, quartz counters, undermount upgraded sink, rough-in water line to the fridge and BUILT-IN S/S appliances. The island is extensive with built in dining area, which transitions into the spacious living area, perfect for entertaining. The spacious primary bedroom has a large bright window, sizeable walk-in closet with upgraded wire shelving and wow, the ensuite comes with dual sinks, extra drawers, tiled shower with fiberglass base, LED mirrors and barn door. 2 additional bedrooms and 4pc bathroom are located on the opposite side for privacy and noise reduction. Laundry & storage closet is thoughtfully planned, definitely a must see. Highlights include: sound reducing membrane to reduce sound transmission between floors, clear glass railing to balconies and 1 titled underground parking stall included. This beautiful complex will be fully landscaped, includes a community garden with walking paths and seating areas nearby. Steps away from shopping, restaurants and so much more. Belmont offers a vibrant neighbourhood that’s extremely well-connected through Calgary’s major arteries. Community living with inspired design. PET & RENTAL FRIENDLY COMPLEX, UNIT IS UNDER CONSTRUCTION AND PHOTOS ARE OF A FORMER SHOW HOME, FINISHING’S/PLAN WILL DIFFER. Estimated Completion date for this unit is August 29, 2024. (id:40616)
4105, 550 Belmont Street Sw
Calgary, Alberta
SHOW HOME LEASEBACK OPPORTUNITY! Introducing BELMONT PLAZA, a highly sought-after development in BELMONT, Calgary. BUILT BY CEDARGLEN LIVING, WINNER OF THE CustomerInsight BUILDER OF CHOICE AWARD, 5 YEARS RUNNING! BRAND NEW “L3” CORNER UNIT SHOW HOME with high-spec features. You will feel right at home in this very spacious 1,051.76 sq.ft. RMS (Builder size 1,115 sq.ft.), 2 bed, 2 bath home with open design, 9′ ceilings, LVP & carpet flooring, Low E triple glazed windows, electric baseboard heating, BBQ gas line on the patio, Fresh Air System (ERV) and so much more. The kitchen is expansive and showcases full height cabinetry, chimney hood-fan, extended island with waterfall, induction range, upgraded lighting package and so much more. Peering over the island is the spacious living and dining area, perfect for entertaining. This is a SW EXPOSURE CORNER unit with amazing natural sunlight. The primary bedroom is spacious and features a 4pc ensuite with dual sinks, full height tile above the shower and lots of counter space. The walk-in closet in the primary bedroom is expansive, you’ll love the amount of storage space. 1 additional bedroom and 4pc bathroom are located on the opposite side for privacy and noise reduction. Laundry & storage closet is thoughtfully planned, definitely a must see. 1 titled underground parking stall included along with air conditioning. Steps away from shopping, restaurants and so much more. Belmont offers a vibrant neighbourhood that’s extremely well-connected through Calgary’s major arteries. Community living with inspired design. PET & RENTAL FRIENDLY COMPLEX, unit is UNDER CONSTRUCTION and PHOTOS ARE OF A DIFFERENT SHOW SUITE FOR REFERENCE ONLY, FINISHING’S/PLAN WILL DIFFER. ESTIMATED COMPLETION August 27, 2024. (id:40616)
2108, 33 Carringham Gate Nw
Calgary, Alberta
SHOW HOME LEASEBACK OPPORTUNITY! INTRODUCING CARRINGTON SQUARE, IN BEAUTIFUL NORTHWEST CALGARY. BUILT BY CEDARGLEN LIVING, WINNER OF THE CustomerInsight BUILDER OF CHOICE AWARD, 5 YEARS RUNNING! BRAND NEW “S1” unit with notable features. You will feel right at home in this well thought-out 1,184.63 RMS sq.ft. (1262 sq.ft. builder size), 3 bedroom, 2 bathroom home with open plan, 9′ ceilings, LVP flooring throughout (no carpet), Low E triple glazed windows, electric baseboard heating, knockdown ceilings, BBQ gas line on the patio, Fresh Air System (ERV) and so much more. The kitchen is expansive and showcases upgraded dual tone cabinets, engineered stone kitchen backsplash, full height cabinetry with built-in appliance package and so much more. Peering over the island is the spacious living and dining area, perfect for entertaining. This is a west exposure unit with large patio to soak in all that natural sunlight. The 4pc ensuite with dual sinks is spacious and showcases an upgraded tiled shower with fiberglass base and upgraded door. The walk-in closet in the primary bedroom is expansive with upgraded wire shelving – you’ll love the amount of storage space. 2 additional bedrooms and 4pc bathroom are located on the opposite side for privacy and noise reduction. Laundry & storage closet is thoughtfully planned, definitely a must see. 1 titled underground parking stall included with limited storage lockers available for purchase. Location is spectacular, across from the new NO FRILLS grocery store and new shopping center. Enjoy the Carrington kids/skate park, basketball court and pathways only 1 block away. Easy access to 14th street NW to Stoney Trail, get where you need to go quickly. PET FRIENDLY COMPLEX, unit is UNDER CONSTRUCTION and PHOTOS ARE OF A DIFFERENT SHOW SUITE FOR REFERENCE ONLY, FINISHING’S/PLAN WILL DIFFER. ESTIMATED COMPLETION IS JULY 4, 2024. VISIT THE SHOW SUITE TODAY FOR MORE INFO! (id:40616)
112, 2720 Rundleson Road Ne
Calgary, Alberta
Calling first time buyers and investors! Great location for this 3 bedrooms townhouse back on to green space. Great unit, upgraded flooring and freshly painted. Spacious living room. Large eating nook, private yard just off the deck. 3 bedrooms upstairs. 1.5 washroom. Close to all amenities. Walking distance to LRT. Shopping (Sunridge Mall), Peter Lougheed Hospital, Bus, School and Rundlelawn Park. Great Complex. Won’t last long. (id:40616)
111, 245 Edith Place Nw
Calgary, Alberta
INTRODUCING GLACIER RIDGE, IN BEAUTIFUL NORTHWEST CALGARY. BUILT BY CEDARGLEN LIVING, WINNER OF THE CustomerInsight BUILDER OF CHOICE AWARD, 5 YEARS RUNNING! BRAND NEW “GR-05” unit with high-spec features and customizable. You will feel right at home in this well thought-out 614.73 RMS sq.ft. (675 sq.ft. builder size) 1 bed, 1 bath home with open plan, 9′ ceilings, LVP & LVT flooring, carpet to bedrooms, Low E triple glazed windows, BBQ gas line on the patio, Fresh Air System (ERV) in every unit and so much more. The kitchen is spectacular with full height cabinets, quartz counters, undermount sink, rough-in water line to the fridge and S/S appliances. The island is extensive with built in dining area, which transitions into the spacious living area, perfect for entertaining. The spacious bedroom has a large bright window (triple pane windows) and sizeable walk-in closet. Nearby is the spacious laundry/storage room (washer & dryer included) and a 4pc bath with quartz counters and undermount sink. Highlights include: Hardie board siding, white roller blind package (except patio doors), designer lighting packages available, sound reducing membrane to reduce sound transmission between floors, clear glass railing to balconies, 1 titled underground parking stall included and limited storage cages available for purchase. A once in a lifetime community in Northwest Calgary. Framed by views of the Rocky Mountains and distinguished by natural coulees that cross the land, Glacier Ridge offers a rare chance for families to live in a new community. PET FRIENDLY COMPLEX, PRE-CONSTRUCTION OPPORTUNITY and PHOTOS ARE OF A DIFFERENT SHOW SUITE FOR REFERENCE ONLY, FINISHING’S/PLAN WILL DIFFER. ESTIMATED COMPLETION RANGE JULY 2025 – JULY 2026. VISIT THE SHOW SUITE TODAY FOR MORE INFO! (id:40616)
215 Kincora Glen Mews Nw
Calgary, Alberta
Location, Location, Location… welcome to the one that “checks all the boxes”. Step into this freshly repainted haven nestled in the heart of Kincora, where every detail speaks of comfort and modernity. Perfectly situated in a family-friendly locale, its backyard opens to two sprawling play parks, offering endless joy for little ones while adults relax in the serenity, enjoying the outside entertainment area to keep a watchful eye. Tucked away in a tranquil cul-de-sac, peace and privacy are assured.Upon entry, a spacious foyer welcomes you, adorned with sleek modern tile flooring, setting the tone for the elegance within. Ascend to the open-concept main floor, where a chef’s kitchen awaits, boasting upgraded cabinets and pristine white quartz countertops – complimented by recently replaced dishwasher, microwave, and mini-fridge, in addition to the hooded gas range, electric oven, and double door fridge. A generous family room, illuminated by a cozy gas fireplace, seamlessly connects to the sunlit dining area, leading to a charming deck, perfect for al fresco dining and entertaining.Venture to the upper floor, where four inviting bedrooms await. The master suite is a sanctuary of luxury, featuring an oversized layout, a lavish 5-piece ensuite, boasting a jetted tub and adorned with glass bowl sinks and quartz countertops, and a sprawling walk-in closet. Three additional bedrooms offer ample space for guests or little ones, while an upper floor laundry, complete with a stainless farm-style sink, adds convenience. A well-appointed 4-piece bath completes this level.Below, a finished basement beckons, offering a retreat for relaxation and entertainment. Here you will find a one of a kind 3-piece bathroom; a 10-seater custom concrete wet-bar counter – paired off with a versatile family area, perfect for gatherings with loved ones or entertaining the kids – a “man-child” cave so to speak. Ample storage ensures clutter-free living, and a dedicated gym area completes this space.This exceptional residence has been enhanced with 28 newly installed solar panels generating an average monthly total of 1.4 MWh, promising eco-friendly living and reduced power consumption and affordable electricity unmatched by any other purchase – additionally an annual green energy solar offset program rebate of approximately $400, overtop of your monthly electricity savings. Recent professional insulation of the ceiling and ducts, along with a brand-new garage door and control system, attest to the meticulous care bestowed upon this home. With an “Energuide” rating of 55 GJ/year, this house uses half the energy of a typical newly built home. An AC system with dual cooling and heating zones ensures year-round comfort, and a water softener just adds to the luxury living.Conveniently located near shops, schools, parks, and an array of amenities, this home epitomizes convenience and lifestyle. Don’t miss the opportunity to make this extraordinary property yours. (id:40616)
470 Millrise Square Sw
Calgary, Alberta
Presenting this beautiful, fully finished family home with over 2,600 sq ft of developed living space, located on a huge oversized corner, cul-de-sac lot in the family-friendly community of Millrise. This exquisite home is perfectly situated close to Fish Creek Park, walking and bike paths, transportation, shops, schools, and all amenities.Step inside to discover an exceptional floor plan featuring an open-to-below living area with a central gas fireplace, huge windows throughout, and hardwood floors. The formal dining room provides a sophisticated space for entertaining. The updated kitchen is a delight, boasting granite countertops, a granite center island, maple cabinets, stainless steel appliances, and a corner pantry. The bright nook area off the kitchen opens onto a newly finished composite 2-tiered deck, perfect for outdoor dining and overlooking the expansive backyard. The upper level offers a serene master retreat with a walk-in closet and a full ensuite bathroom, complete with a soaker tub and separate shower. Two additional bedrooms and a full bathroom complete the upper level. The fully finished basement features a spacious family/games room, plenty of windows for natural light, and a full bathroom equipped with in-floor heating.Additional highlights include a new roof installed in October 2023 which the guarantee is transferable, a double attached garage with a large curved driveway for additional parking, main floor laundry, and an 8×10 shed. The home boasts great curb appeal and is in immaculate condition—truly a must-see.Schedule your private showing today! (id:40616)
244 Dovely Place Se
Calgary, Alberta
Welcome to this meticulously renovated home with LEGAL SUITE, nestled in a quiet cul-de-sac on a generous pie-shaped lot. This turn-key property offers exceptional curb appeal with a freshly painted exterior, new fencing including a convenient RV gate, and a newly shingled heated double garage, perfect for the hobbyist or extra storage.Step inside to discover a bright and airy living space, freshly painted and newly installed vinyl plank flooring that flows seamlessly throughout the main areas and stairs. The main floor features a charming bay window filling the living room with natural light, and leads into a beautifully updated kitchen. Enjoy preparing meals with a view of the mountains, stainless steel appliances, chic white subway tiles, and modern mood lighting.The house includes three well-appointed bedrooms and a three-piece bathroom with stylish updates including a new tub and custom tile work. The primary bedroom includes a private half bath with new fixtures and a frosted window for privacy.An added bonus is the legal basement suite with its own separate entrance, boasting a full chef’s kitchen and a luxurious spa-like bathroom with a large shower and granite countertops. This legal suite offers potential rental income or an ideal space for extended family.Outside, relax or entertain on the poured patio, connected to both the house and garage. Additional features include a BBQ gas line, smart locks, and easy rear lane access.Easy access to Deerfoot & Stoney trail, Situated just moments from schools, lots of shopping, Valleyview park with splash park, playground, fields, beach volleyball, large Green spaces like Inglewood Wildlands, this home combines convenience with contemporary living in a family-friendly community. Don’t miss out on this incredible opportunity to own a piece of Calgary’s best. (id:40616)
3615 27a Street Se
Calgary, Alberta
FULLY RENOVATED EXCELLENT STARTER HOME WITH 4 BEDROOMS. BEAUITFULLY KITCHEN,, MAIN FLOOR OFFERS A LIVING ROOM, KITCHEN, UPPER FLOOR 3 BEROOMS. BASEMENT HAS ONE BEDROOM & LAUNDRY & FURNACE ROOM. CLOSE TO ALL AMENETIES, DO NOT MISS APPORTUNITY TO VIEW THIS PROPERTY. (id:40616)
301, 738 3 Avenue
Calgary, Alberta
Welcome to the Princess crossing where you will find this beautiful single bedroom condo nestled in the beautiful community and heart of Eau Claire! As you walk into your END unit home, you’re greeted with automatic lighting that brightens up the hall to your comfortably sized bedroom and professionally upgraded beautiful bathroom across from it. Down the hall, you will walk past your kitchen with recently installed stainless steel appliances, to your dining area perfect for hosting your family & friends with amazing meals and laughter all within the open concept floor plan. Along with it’s IN UNIT dual washer/dryer!! This unit includes heat, water & electricity. Take advantage of the bike storage area, concierge, and a communal hall where you can host larger gatherings. You will be sure to enjoy the convenience of the interior access to the mini mart, and the willow beauty bar!! With Princess Island park within walking distance, bike paths, c-train a few blocks away and various amenities around. You will not want to pass this one up! (id:40616)
3435 30a Avenue Se
Calgary, Alberta
WOW!!! If you have been searching for a great family home, look no further! This BI-LEVEL home offers 3 bedrooms (a 4th that needs finishing and bigger window), 2 Full bathrooms, and an OPEN CONCEPT living area that leads to your large patio and massive back yard! This home has been renovated and has solid bones including a new roof, and Siding in 2019. The main floor was also completely renovated in 2019 including triple pane windows, stunning Vinyl flooring throughout, updated plumping and electrical, the electrical panel replaced, spray foam insulation in exterior walls and spay foam and blown in insulation in the attic. The heart of this home is the kitchen, which was remodeled and has QUARTZ countertops and all new appliances! The Primary bedroom is very spacious and has a walk-in closet! The basement needs a few finishing touches but has a large living room, a 3rd bedroom, a future 4th bedroom that is currently used for storage, laundry room and a 3-piece bathroom with HEATED FLOOR!! Outside you can enjoy the beautiful summer days on your deck with vinyl railing, while the kids or pets enjoy running freely in the fenced backyard! Every man’s dream awaits outback with the OVER SIZED, HEATED Garage with EXTRA HIGH 2 single doors!! Plus, you get an extra parking space! The really unique feature of this home is that the alley is the road, out front there is no road but instead GREEN space with a walking path!! This means the kids can play in the front yard with zero worry of cars!! The location is fantastic too as you are close to schools, shopping, amenities and access to Deerfoot Trail, plus there are playgrounds nearby and walking paths with the very best view of downtown! You do not want to miss this opportunity to call this one home!! (id:40616)
29, 3302 50 Street Nw
Calgary, Alberta
OPEN HOUSE SUNDAY 12pm-3pm. Varsity is a charming and vibrant community, this beautifully updated townhouse is a true gem that seamlessly blends modern convenience with serene natural surroundings. As you step through the front door, you’re greeted by an open plan, high ceilings,and a few steps leading you up to a seamless floor plan. Gleaming hardwood floors stretch across the main level, reflecting the abundance of natural light that pours in through large, well-placed windows. The heart of the home, the kitchen, boasts contemporary updates that will delight any culinary enthusiast. Sleek granite countertops, stainless steel appliances, and custom cabinetry offer both style and functionality. A moveable island provides the perfect spot for prepping all your meals whether it’s casual dining or entertaining guests. Adjacent to the kitchen is a spacious dining area that flows effortlessly into the inviting living room. Here, a cozy fireplace serves as a focal point, promising cozy evenings and a perfect ambiance for gatherings. Sliding glass doors lead to a private deck, where you can enjoy your morning coffee or evening refreshments while overlooking a tranquil green space.At the half way point you’ll find a cozy loft easily accommodating a desk or second sitting area. As you ascend to the second story the primary suite is a true retreat, featuring a generous closet and two additional well-appointed bedrooms and a full bathroom provide ample space for family or guests. The lower level offers even more living space with a versatile space that could serve as a home office, gym, or media room, office, storage and much more. The townhouse also includes an attached garage with plenty of storage space, making it as practical as it is beautiful. Located close to UofC, University District, excellent schools, shopping, dining, green spaces, and recreational facilities, this townhouse offers the perfect blend of convenience and tranquility. It’s more than just a home; it’s a lifestyle, where every detail has been carefully considered to provide comfort, elegance, and a connection to nature. This is a keeper!! (id:40616)
13 Winslow Crescent Sw
Calgary, Alberta
This enchanting red brick 5 bedroom bungalow exudes an irresistible charm that effortlessly captures the essence of yesteryears. Standing proudly in its original form yet meticulously maintained, it is a testament to timeless architecture and immaculate preservation. From the moment you approach, its quaint facade welcomes you with warmth and character, adorned with intricate details that showcase its historic roots.Stepping through the front door, you are greeted by a cozy interior that feels like a comforting embrace. Original hardwood floors whisper tales of generations past and have been restored to their glory days! A soft glow of natural light dances throughout this home from all the windows perfectly placed throughout. Each room tells its own story, with charming accents and period features that evoke a sense of nostalgia and wonder.The heart of the home, the living area, beckons with its inviting atmosphere, perfect for gatherings with loved ones or quiet evenings and the all important dining areas where every family dinner was held. The kitchen, with its vintage charm and yet modern conveniences, is a culinary haven where memories are made and flavors are shared. The sink is perfectly placed in front of a large window overlooking the back yard where you can watch all the family life unfold.As you explore further, you’ll discover 3 main floor bedrooms, each offering a haven of comfort where peaceful nights and rejuvenating mornings await and one full bathroom. The basement offers a large family room, quaint kitchenette with dining space, a great storage area, a full bathroom, and 2 more bedrooms. Outside, a lush flower beds flank the side of the bungalow, a huge covered patio, concrete parking pad and spacious grass area, a haven of natural beauty and serenity, offering endless opportunities for relaxation and exploration.Immaculately preserved and undeniably adorable, this red brick bungalow is more than just a home; it’s a timeless sanctuary where the past and present converge in perfect harmony. Step into a world of endless charm and undeniable allure, where every corner tells a story and every detail whispers of where moments happen and memories are made. Some interesting facts; the roof was replaced in 2008, the furnace was replaced in 2002, the hot water tank in 2009, the electrical panel updated, outstanding fences, (id:40616)
106 12a Street Ne
Calgary, Alberta
Exquisitely crafted Loft Style residence, where every detail has been meticulously designed to bring you a luxury urban experience with over 3600 sq ft of open concept living. Form and function blend flawlessly in this designer home with 9 &10’ ceilings, floor to ceiling windows, wide plank oak flooring, steel and glass accent walls, exposed concrete accents, decorative industrial beams, and stunning white brick feature walls throughout that complement the one-of-a-kind steel and glass open staircase. This home has all the features and attention to detail that will compliment your individual lifestyle from day one. The light filled main floor w/10’ ceilings features a generous living room w/a 63” gas fireplace, a spacious chef’s kitchen and a 14’ quartz island w/seating for 6. The separate dining space will easily accommodate a 9’ table w/a glass wall walkout to the backyard retreat. Conveniently adjacent to the kitchen/dining area is a truly unique steel and glass enclosed wine/beverage centre. Entertain family and friends in style and comfort in this open concept but intimate space. The second level features 2 secondary bedrooms w/floor to ceiling windows and a large 5pc bathroom plus a dedicated laundry area w/vintage laundry tub and plenty of overhead storage. Relax in your stunning primary retreat, featuring a spacious 5pc ensuite w/freestanding tub & steam shower, walk-in & secondary closets. The primary bedroom with lounge area incorporates a full wall of 9’ floor to ceiling windows which makes you feel like you are sleeping in a tree house. The 10’ ceilings on the third floor makes this a very unique bonus level including a large guest bedroom w/ full height windows & private balcony, an adjacent 4pc bathroom and a glass enclosed private office area. The remainder of the space accommodates a large entertainment/media room with wet bar and access to the giant outdoor patio with stunning views of the neighborhood and the downtown core. Once again, you get that treehouse feeling w/a motorized retractable overhead awning and vertical wind/sun screens. Enjoy the relaxing solitude of this space with a glass of wine beside the 8’ teak fire table. The heated garage level will delight car enthusiasts and hobbyists alike with room for 4 cars, a built-in work bench and plenty of storage space. This is not just a large functional garage but another well designed space featuring decorative wood and concreate feature walls, a black painted ceiling w/plenty of pot lighting and built in ceiling speakers. The generous mud room off the garage has tons of storage space. Finally, the backyard area features an 8per salt water hot tub, an 8.5’ outdoor kitchen w/a 42” gas grill, a 10 x 18’ dining space w/a motorized louvred pergola and a 10’ concrete and teak table. This is the place to enjoy summer surrounded by a fully landscaped low maintenance & irrigated garden paradise. Turn the key and enjoy your new lifestyle in Bridgeland within walking distance of the downtown core. (id:40616)
139 Pinemill Way Ne
Calgary, Alberta
**OPEN HOUSE Saturday May 18th, 12-3:00 p.m.** Situated on a LARGE PIE SHAPED LOT, fronting onto a GREEN SPACE and schoolyard sits this 5 BEDROOM, 3 BATHROOM, 4-Level Split with a WEST FACING backyard oasis, a 3rd LEVEL WALKOUT to a renovated illegal SUITE and a DOUBLE DETACHED GARAGE. Walk in the front door and discover a MASSIVE main floor living space open to a beautifully updated kitchen with Stainless Steel appliances and lots of cupboard/storage space + a formal dining area large enough for any family occasion. Upstairs you’ll find a large master suite with a private ENSUITE 2 more big bedrooms and a 3 piece bath. Downstairs you’ll find a renovated illegal suite, big living room + 2 more big bedrooms and a bathroom + a SECOND LAUNDRY AREA. Ideally located within walking distance to schools, parks and transit plus the always popular Village Square Leisure Centre is just a 5 minute walk away! This home exudes potential with an outstanding location within walking distance to everything plus just a quick drive to Sundridge Mall and the C-Train station! Don’t wait…Call your realtor today! (id:40616)
414, 1110 3 Avenue Nw
Calgary, Alberta
OPEN HOUSE MONDAY MAY 20, 11:00 AM-1:00 PM Welcome to The Residences at St. John’s on Tenth, where luxury meets urban living in this executive penthouse boasting stunning views. This top floor end unit, flooded with natural light, offers a spacious open concept ideal for cooking, dining, and entertaining. The primary bedroom features a lavish 4-piece ensuite and a sizable walk-in closet, while a second bedroom adjacent to the patio doubles as a cozy reading nook or home office. The kitchen, adorned with recessed lighting and modern cabinets, boasts stainless steel appliances, a built-in oven and stove top range, granite countertops, and a generous breakfast bar. The highlight of this condo is its expansive patio offering breathtaking wraparound views of Calgary to the North, West, and South. Included are underground titled parking and secured assigned storage on the same floor for added convenience and peace of mind. Nestled in the heart of Kensington, you’re just steps away from shopping, public transit, dining options, jogging paths, and all the amenities of inner-city living. Don’t miss out on this incredible opportunity at The Residences at St. John’s on Tenth – schedule your private showing today! (id:40616)
18372 Chaparral Street Se
Calgary, Alberta
OPEN HOUSE SUNDAY MAY 19 12-2PM – Welcome to this beautifully updated home which sits just steps to the entrance to Lake Chaparral (lake, green space, tennis courts, etc). This updated home with a warm classic exterior and clean contemporary interior shows true pride of ownership and features an oversized, heated detached double garage (very rare find for Chaparral) with a parking slip for your RV/trailer beside the garage. An inviting covered front porch greets you and opens into an equally charming and spacious open to above foyer. The main floor bedroom can also be used as an office/den. The kitchen is picture perfect with beautiful white cabinetry, quartz countertops, stone backsplash with glass accents, gas range, and island with raised eating bar. The dining area is spacious enough for gatherings and the family room features a beautiful fireplace perfect for enjoying cozy nights in. The back mudroom has a dog door access as well as a convenient powder room. The upstairs features a large Primary bedroom with a walk in closet and a spa like ensuite with heated floors, custom walk in shower and jetted soaker tub. There are two additional bedrooms and a flex area perfect for a study/homework station or sunny home office space. The main bathroom has a full custom travertine walk in shower. The fully finished basement provides even more space to enjoy with large recreation room, bar area, and double french doors to a flex room perfect for an exercise space or office. The laundry room also has a hobby area and there is plenty of storage space. Enjoy summer nights out in the private backyard or on the spacious front veranda. There is also a large side dog run with separate gate access for RV parking. The oversized detached garage is loaded with features including an all weather rubber parking pad, insulation, heater, 220V, Tesla/EV charger, and built in storage. This home has endless upgrades including amazing plantation shutters, recently updated LVP flooring, custo m crown mouldings plus a newer roof, siding, eavestroughs and garage door (all 2021-2022). All Poly-B plumbing has been removed and replaced. A huge feature is the 2 minute walk (not joking!) to the beach and lake amenities. This is truly a family lifestyle home with year round access to the lake where you can enjoy activities from swimming, fishing, tennis/basketball, beach volleyball and ice skating. (id:40616)
218, 15233 1 Street Se
Calgary, Alberta
Welcome Home to this CORNER Suite with 2 bedrooms 2 Baths PLUS a small DEN/Office. Located in Desirable Southeast LAKE COMMUNITY and blocks away from Fish Creek Park. Enjoy this newer build with all the Upgrades including Quartz countertops, Kitchen Island and Stainless Steel Appliances. Living room features Patio doors to Balcony where you can relax and enjoy the morning sun from your EAST facing suite. 2nd Bedroom can also be used as guest room or office space, lots of closet space plus In-suite Laundry. UNDERGROUND Parking Stall and separate Storage are also included. Walking distance to tons of EXCELLENT Amenities including Lake with Beach area and Recreation Facilities, Tennis Courts and Community Hall, Catholic & Public Schools, St Mary’s University, Grocery Stores, Coffee shops, local Pubs, C-train Station & Bus Routes all within Walking Distance. An Excellent LOCATION!!! (Pet friendly building and LAKE Fee is included in condo fee.) Call today to view! (id:40616)
4535 26 Avenue Sw
Calgary, Alberta
Discover the pinnacle of inner-city living in this beautifully crafted 2005 bungalow in the vibrant neighborhood of Glenbrook. This rare find features a sleek, open-concept interior with a state-of-the-art custom Denca kitchen equipped with granite countertops and a full complement of stainless steel appliances, including a double wall oven and a 6-burner gas cooktop. The main level is highlighted by a master suite with vaulted ceilings and a deluxe ensuite, and walk-in closet you can dance in. A formal entertaining dining room and great room for everyday living and relaxation. The walk-out lower level offers two additional spacious bedrooms and a vast recreation room, perfect for entertainment. and/or the mancave of your dreams. Enjoy the serene outdoor space with a landscaped south garden and a cozy patio area. With proximity to numerous schools, parks, and quick highway access to the mountains, this home is an ideal sanctuary for a growing family or active professionals. (id:40616)
2006 32 Street Sw
Calgary, Alberta
WOW! Situated on a lovely street in the desirable inner-city community of Killarney, this exceptionally well-maintained executive home delivers the perfect blend of upgraded features & elegant comfort. The stunning curb appeal makes an impressive and lasting first impression while the thoughtful floorplan offers over 2250 SF of developed living space including two primary bedrooms, 3.5 bathrooms, beautiful hardwood floors, and gorgeous front facing windows. An abundance of natural light, warm hardwood floors, ceiling molding, and stylish fireplace create a serene ambiance in the pretty living room. The open kitchen, dining and sitting room is the perfect layout for entertaining friends and gathering with family. The bright kitchen features white cabinetry, granite counter tops, and extended peninsula with seating for four. The dining room seats a large table and buffet while the inviting sitting area is reminiscent of the keeping rooms of yesteryear and provides a relaxing space for guests to gather while keeping those in the kitchen company. A pretty powder room with charming wainscotting completes the main floor. The upper level boasts two very generously sized primary suites smartly positioned on each side of the home. The front primary bedroom is truly an owner’s retreat! Showcasing FOUR updated windows, the large bedroom easily accommodates a king-size bed and presents plenty of closet and wardrobe room. The nicely upgraded ensuite boasts a granite vanity top and luxury tiled shower with glass door. Down the hall is the second primary suite as spacious as the other. The bright bedroom features two closets while the ensuite boasts an expansive granite-top vanity with two sinks and a deep soaker tub. The lower level provides nearly 670 SF with a massive room (currently used as a bedroom with three non-legal egress windows), a fourth bathroom, and bonus flex space ideal as an office, gym, or games room. Not to be outdone by the interior’s inviting appeal, the gorg eous front yard has been professionally landscaped with beautiful plantings, paving stones, and a circular patio while the rear yard features a private deck and quaint yard perfect for enjoying morning coffee or dining al fresco under the stars. Other notable highlights of this special property include a double detached garage, new dishwasher (2024), new LVP flooring (lower level 2024), new windows (living room and front primary bedroom June 2021), 50-gallon HWT (2019), full shingle replacement on the house and garage roofs (2015), exterior of the house painted (2015), and the furnace was installed in 2012 and most recently service in May 2024. Walking distance to outstanding amenities including pubs, restaurants, shopping, the river pathway system, transit, and downtown. This amazing property is a true gem that offers it all – a beautiful home, excellent location, and an exceptional lifestyle! (id:40616)
135 Skyview Ranch Circle Ne
Calgary, Alberta
***Open House Sunday 19th May 12:00 pm – 03:00 pm ***. Welcome to your sanctuary in Calgary (Alberta)! This corner-end townhouse, constructed in 2022, embodies the essence of contemporary living. Upon arrival, you’re welcomed by a double attached garage and a spacious 2-car driveway, ensuring abundant parking for you and your guests. Step inside to discover a dedicated office space on the lower floor, perfect for those remote work days. The lower level also boasts a cozy backyard retreat, ideal for relaxation outdoors. Moving to the main floor, you’ll find a convenient half bath, a stylish living room featuring an upgraded electric fireplace, a dining area, and a stunning kitchen. The kitchen showcases upgraded quartz countertops and a chic backsplash, emanating modern elegance. Step onto the balcony to host summer gatherings while soaking in serene pond views. Large windows flood the space with natural light, creating a cheerful atmosphere year-round. The sleek black package upgrades add a touch of sophistication, with all accessories tastefully designed in black. Ascending to the upper floor, discover the primary bedroom with an ensuite bathroom, providing a private sanctuary for relaxation. Two additional rooms on this level also offer picturesque pond views. A laundry room adds convenience, while the spacious main bathroom completes the upper level. With upgraded tiles, flooring, and carpet throughout, this townhouse exudes luxury and style. Conveniently situated just 2-3 minutes from Stoney Trail and 8-10 minutes from Deerfoot, commuting is effortless. Enjoy swift access to amenities such as Freshco, Dollarama, Shoppers, Fruiticana, Scotiabank, TD Bank, BMO, and more within a short drive. Don’t miss the opportunity to make this your home! Contact your preferred REALTOR today to schedule a private viewing and showcase this stunning unit! (id:40616)
162 Midbend Place Se
Calgary, Alberta
From the moment you walk through the front door, you will notice the openness of the floor plan and how the wonderful light from the huge bank of front windows bounces off the shining laminate floors. The living/dining room combo is great for family and friends gatherings. Passing through in to the eat-in kitchen, with crisp white cabinetry and an abundance of counter space, you can see yourself creating family meals. Stainless steel appliances are functional, but are sold as. A wonderful plus is the extra large window which looks out to the expansive deck, where you can envision bbq’s and relaxation after a long day. A 2 piec bath is convenient on this level as well. The upper lever boasts a large primary bedroom with a cheater door to the main 4 piece bath, plus two good sized additional bedrooms. The basement is partially finished with a huge family room, perfect for game nights or watching your favourite show on TV. The Laundry/storage/mechanical room has plenty of room for storing your extras on the built in shelving untis.The south facing back yard is fully fenced, with a massive deck plus a double garage. This home is situated in a quiet cul-de-sac, in close proximity to shopping, transit, schools, quick access to Mcleod Trail and Stoney Trail PLUS the fantastic Lake Midnapore and it’s amenities. Although this home is needing a little updating, it is a great property with so many pluses. Don’t delay, it won’t last long! (id:40616)
4305, 155 Skyview Ranch Way Ne
Calgary, Alberta
Discover this delightful and spacious condo boasting 2 bedrooms and 2 full bathrooms. Nestled in a prime and highly sought-after location, this north-facing suite offers expansive views through large windows. Situated conveniently close to shopping, transit, schools, medical facilities, and entertainment, this complex meets all your needs! With over 800 sq ft of living space, this condo features one of the most favoured layouts in the building. The main living area is bright and open, showcasing a generously sized great room with patio doors leading to a covered 10′ x 6′ balcony—perfect for outdoor BBQs! Enhanced with cork floors and modern fixtures, the living area is both stylish and comfortable. The kitchen is a chef’s delight, featuring dark stained maple wood shaker-style cabinets that extend to the ceiling, granite countertops, a garburator, an over-the-range microwave/hood fan, an eating bar peninsula, and upgraded stainless steel appliances. The spacious primary bedroom includes a walk-through closet leading to a private ensuite bathroom. The second bathroom features an upgraded soaker tub, adding a touch of luxury.Additional amenities include in-suite storage and a laundry room. The condo also comes with an indoor parking stall complete with a full storage cage for added convenience. (id:40616)
1, 2322 2 Avenue Nw
Calgary, Alberta
Open house (May 19,2024 1:30-4 PM). Welcome to this bright unit with a 3rd-level loft in the beautiful and prestigious West Hillhurst community. This south-facing, 3-story townhome offers an open floor plan and modern design. The inviting main floor features a well-appointed kitchen, a cozy living room, a formal dining room for your family, and a convenient half bathroom. On the second floor, you’ll find a master bedroom with a 4-piece ensuite bathroom, as well as an additional bedroom and a 3-piece bathroom for guests or a growing family. The lofted third floor currently serves as a home office but can also be used as a guest room or an extra family room. The developed basement can be used as an exercise room or another home office.This recently painted townhome boasts an amazing location: you can easily walk or bike to the downtown core, enjoy the short waking distance to Bow River pathway, parks, and the vibrant atmosphere of Kensington’s finest restaurants and boutiques. Plus, it’s close to well-established schools such as Queen Elizabeth School and Hillhurst School. With over 1500 square feet of living space, this townhouse has a very low condo fee of $220 per month. If you desire inner-city living, this is the perfect opportunity! (id:40616)
405, 730 5 Street Ne
Calgary, Alberta
Welcome to LiFTT! This top-floor 2 bedroom, 2 bathroom CORNER UNIT is the perfect blend of modern convenience – steps away from urban amenitites, yet nesteled in a peaceful corner of Renfrew. Upon entering, you’ll be welcomed by a bright and airy, functional open-concept layout with vaulted ceilings and additional windows! The kitchen features beautiful chocolate colored cabinets, white quartz countertops and large island featuring a built-in eating area. The cherry on top of this kitchen is the upgraded stainless-steel appliance package with gas stove and fridge with pull-out drawer freezer. Adjacent to the kitchen is the living room – the ideal spot to relax after a long day or entertain friends on the weekend. Heading out to your balcony, enjoy views of Bridgeland Park from your top-floor vantage point! A fantastic spot for summer BBQ’s as the balcony features a BBQ gas line.The primary bedroom is a private retreat with oversized windows. It includes a walk-through closet that leads to your spa-like ensuite bathroom with step in shower & sliding glass door. On the other end of this well layed out condo you’ll find the second bedroom which is currently utilized as an office space. Close to the second bedroom/office is the second full bathroom – perfect for guests and visitors! Lastly, you’ll notice the front entrance closet conviencely doubles as the laundry room featuring lots of extra storage/organization options!Additional features of this great condo include in-floor heating (no baseboard heaters here!), frosted glass door inserts to maxmize the bright and airy feel of the space and durable luxury vinyl plank flooring. Futhermore, there is a titled underground parking stall in the secure and heated underground parkade, ensuring your vehicle is always protected and accessible. Last but not least, the unit also comes with an assigned storage locker – perfect for storing winter tires, camping gear and sports equipment!LiFTT is a boutique style building in a n unbeatable location – nestled in a peaceful corner of Renfrew yet steps away from popular resturants like Diner Deluxe, and Boogie’s Burgers, and close to Bridgeland’s popular destinations like OEB Breakfast, Village Ice Cream, and UNA Pizza. LiFTT provides convenient access to major roads such as Edmonton Trail, Memorial Drive, 16th Avenue, and Deerfoot Trail. This unique find is perfect as a primary residence or an investment opportunity. The pet-friendly building (with board approval) is surrounded by green spaces, a nearby park, and many walking paths, offering exceptional value for an inner-city apartment. Book your showing today!! (id:40616)
117 Rocky Ridge Cove Nw
Calgary, Alberta
This inviting 4-bedroom home boasts 3.5 bathrooms and a convenient double attached garage, all complemented by a picturesque backdrop of a walking/bike path and oversized backyard. Step inside to discover a vaulted entrance leading to a spacious living room and dining area. The heart of the home awaits in the bright white kitchen, featuring elegant granite countertops, an island, corner pantry, including brand new fridge, dishwasher and microwave/hood-fan. The patio doors lead directly to the generous deck and pergola, perfect for soaking in the morning sunlight. Overlooking the kitchen is a cozy family room adorned with a gas fireplace, creating an ideal space for relaxation and entertaining. Convenience is key with a powder room located off the mudroom/laundry area. Upstairs, all three bedrooms boast charming window seats, and the bright primary bedroom is complete with 5-piece ensuite with his and hers double vanity. The lower level is fully finished and offers additional living space with a fourth bedroom, full bathroom, and an expansive open recreational area complete with a second gas fireplace. Recent updates include modern lighting, flooring and fresh paint. Enjoy the amenities of Rocky Ridge Ranch home owners association just a short stroll away, including tennis and basketball courts, a lake and splash park and community centre. Plus, with close proximity to the YMCA, schools, shopping, major transportation routes, and the LRT station, this home truly offers the best of both convenience and comfort. (id:40616)
308, 59 22 Avenue Sw
Calgary, Alberta
Generous 1459 sq ft. Exceptional value. 2 bedrooms plus DEN in an upscale inner city apartment. This quiet corner/ end unit home has just been professionally painted and professionally cleaned and is ready to move in. Two balconies (one with French doors) overlook a fountain in a magnificent courtyard. Kitchen features granite counters, under cabinet lighting and stainless steel. The spacious dining room enjoys the ambience of a fireplace and French doors. The living room has an amazing curve of windows facing West, South and East. The ample primary bedroom has its own balcony and 5 pce. bath. Good size second bedroom has a 3 pce. bath attached. Both bedrooms overlook the quiet courtyard. In suite laundry, 2 storage (in suite and locker) and under floor heat. Heat, gas, water and sewer are included in the condo fee. Secure underground parking for residents and visitors is heated and complete with 2 car wash bays. Bike storage available. The MNP Community and Sports Centre is just across the parking lot. It is a quick walk to Reader Rock Garden, LRT, and Elbow River Pathway, Fourth Street restaurants and Mission Shopping District. (id:40616)
245 Covewood Circle Ne
Calgary, Alberta
Your dream home awaits in Covewood! This charming 3-bedroom, 2.5-bathroom detached property at 245 Covewood Circle NE offers 1390 square feet of comfortable living space, perfect for families or those seeking a spacious haven. The modern kitchen features black appliances, ideal for creating culinary delights. Unwind in the sprawling backyard – a blank canvas for your green thumb or the ideal spot for summer soirees. With room for a double garage, you’ll have ample storage for vehicles and outdoor gear. Covewood Circle NE places you within a vibrant community, offering peaceful suburban living with easy access to parks, shops, schools, and everything Calgary has to offer. Don’t miss your chance to be part of the Covewood lifestyle – contact me today to schedule a viewing! (id:40616)
107, 515 57 Avenue Sw
Calgary, Alberta
Discover an incredible opportunity to own a beautifully upgraded, turnkey ground-level apartment in the desirable Windsor Park neighbourhood. This 1-bedroom, 1-bathroom unit is perfect for those seeking convenience, style, and functionality. The spacious open-concept floor plan seamlessly connects the living, dining, and kitchen areas, creating a versatile and inviting space. The kitchen has been upgraded with a new stainless steel refrigerator, electric stove, dishwasher, countertops, and a modern kitchen sink, complete with a breakfast bar. Large patio doors flood the unit with natural light, enhancing the bright and airy atmosphere. The balcony is a sunny south-facing retreat, perfect for relaxing.The bathroom features a new vanity, sink, and updated tile, providing a fresh and modern look. Fresh paint and new baseboards throughout the unit add to the clean and contemporary feel. Additional conveniences include an in-suite laundry room or using the coin-operated laundry on the same floor. An assigned parking spot is in a covered outdoor parkade with a plug-in for your vehicle. Plus, there are low condo fees, and this pet-friendly building, with board approval, welcomes your furry friends.Situated within walking distance of Chinook Mall, this condo offers unparalleled accessibility to various amenities, including Home Depot, C-train and public bus transit, movie theatres, dining establishments, and schools. Enjoy the best urban living with everything you need at your doorstep. This stunning apartment won’t last long! Quick possession is available! Check out the virtual tour in the links. Contact us today to schedule a viewing and make this exceptional property your new home. (id:40616)
710, 1101 84 Street Ne
Calgary, Alberta
**OPEN HOUSE SUNDAY, MAY 19, 2:00-4:00 pm ** THIS HOME IS PRICED TO SELL! AWESOME LOCATION on this air-conditioned home with 1200 sf on ONE level & affords you large private & quiet location, partially fenced with only one neighbour beside you & truly move in ready with nothing at all to do but enjoy. If this is what you’ve been looking for then you have just found your new home! Perfect for the budget conscious and those who don’t want ‘shared walls’. This home is the last home on a cul de sac, good size lot, large mature Evergreen trees face the home & is nature’s way of giving you privacy. Large yard has huge custom workshop that is 11 x 9.5 wired and insulated, 2nd shed for storage is 10 x 10 and is wired as well, both built in 2017 with Permits! It also has a covered area for outdoor furniture and still room for small garden. The minute you walk into this home, you can see the PRIDE OF OWNERSHIP! The living room is large with a gas fireplace, tons of natural light from the oversize window and the kitchen is a chef’s delight with newer appliances, good size island, skylight that brings in more natural light, dining area that fits table for 6, built in china cabinet and a computer/work-station tucked around the corner & that’s just the start. The primary bedroom is big with a large closet and 4 pce ensuite. Two good size bedrooms are at the other end of the home with a full 4 pce bath. The upgrades that have been done include in 2017: HWT, toilets, medicine cabinets, shutoff valves in kitchen and bathroom sinks. 2018: front steps replaced, flooring replaced in living room and 3 bedrooms & new baseboards. 2019: stove, fridge and freezer replaced, roof seal done, gutter screens installed. 2020: driveway repaved, landing and railing replaced on back steps. 2021: interior of home repainted, air conditioner installed (with permits) & shutters installed on 4 windows. 2022: OTR microwave installed & new dishwasher installed. Lease fee of $630 includes water, s ewer, snow removal, common area maintenance, garbage pick-up, landscaping & full use of the club facilities. Minutes to East Hills shopping, Costco, Walmart, Theatres & Stoney Trail to name a few. Bus service is in the park as well as school bus service. RV storage is available on site so it’s nice and close to home. When home is the most important word these days, you will certainly be proud to call this one yours! I know it’s said all the time but you’ve got to see this beautiful home! (id:40616)
1320, 1140 Taradale Drive Ne
Calgary, Alberta
OPEN HOUSE TODAY SATURDAY 1-3pm AND SUNDAY 12-4pm ROCKY MOUNTAIN VIEWS!!! INVESTOR ALERT!!! FIRST TIME HOME BUYER ALERT!! 3rd Floor unit with 1 bedroom and 1 bathroom. This unit has been steadily rented out since 2011 and provides a hassle free landlord experience with low cost to enter the Real Estate Investor world. Current market rates for similar units are renting for $1700+. First time home buyers, STOP paying rent and start earning equity with your own apartment. 5% Down payment equates to ONLY $11,750!! Work permit holders may qualify to purchase. Condo fees cover your heat, hot water, electricity, maintenance, insurance, and snow removal. CALL LOVEY @ 403 690 5683 to answer any questions or to arrange a viewing. RECENTLY RENOVATED: new carpet throughout the entire unit; recently painted; new interior doors; quartz countertop in bathroom with under mount sink and new tap; glass shower doors; new toilet; replaced fridge, stove, dishwasher and hood fan. The open concept, and spacious layout is far from feeling cramped in an apartment. There is a full size house kitchen with loads of cabinet space. There is conveniently an in-suite laundry, and a walk in entry closet that provides tons of storage space right in the unit. Whether you are looking to enter Calgary’s real estate market or looking for an affordable rental property this is at the lowest price point in the North East. The location offers easy transit options with bus stops at the door step and the SaddleTown C-train station just a short walk. Conveniently located near all ammenities, banks (TD, Royal, Scotia, ATB) grocery stores (CHALO FreshCo, Fruiticana, and Mega Sanjha Punjab), Genesis Centre, medical clinics and a shopping complex right next door with a Gas station and Tim Hortons. With Airport Trail and Stoney Trail nearby it allows for easy commutes to other areas of the city. Located in a secure neighborhood with parks, walking/bike paths, ponds. (id:40616)
1101, 155 Silverado Skies Link Sw
Calgary, Alberta
Look at the price of this perfect 4 bedroom, 3-1/2 bathroom end-unit townhouse with attached garage and backyard in a quiet location yet near all services, including schools, shopping, public transportation, and the new ring road. Surrounded by ample green space, Silverado is a beautiful community located in the South-West corner of Stoney Trail and McLeod Trail just east of the grand Spruce Meadows equestrian park. Out front is the beloved attached garage for our winters, and at the back is a yard to enjoy the sunny summer days. Inside is an inviting foyer leading to the galley kitchen and a hallway to the dining room with glass door to the patio and a living room featuring a gas fireplace. Upstairs features 3 large bedrooms including the master with full ensuite, and the professionally FINISHED BASEMENT offers another 4-piece bathroom, 4th bedroom, plus a massive 20 X 12 ft Recreation Room. There is also a wet bar with fridge there well. Have a look:-) (id:40616)


