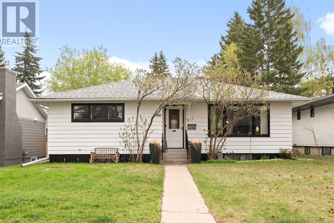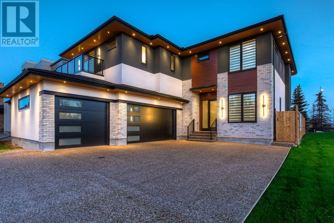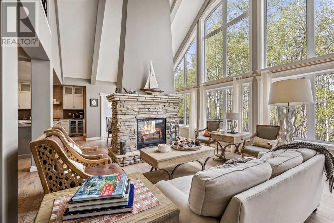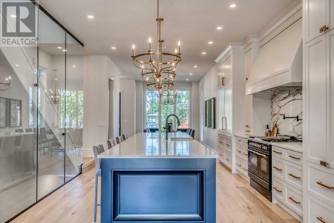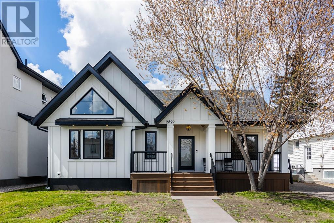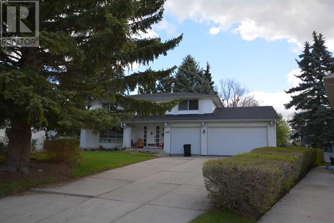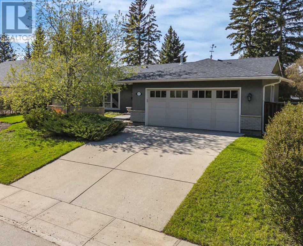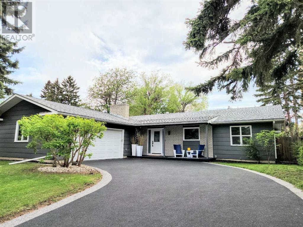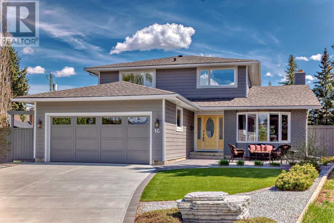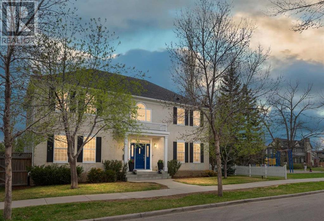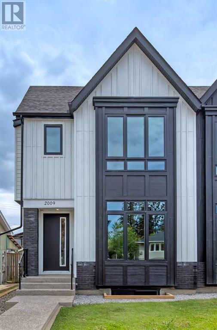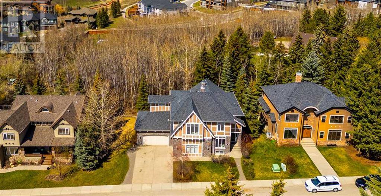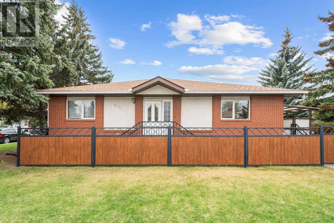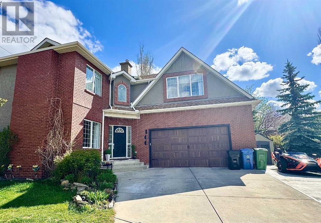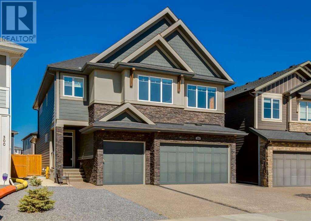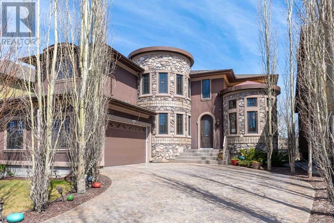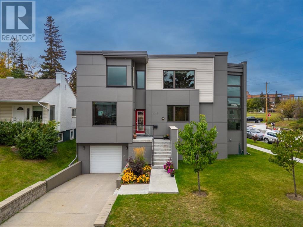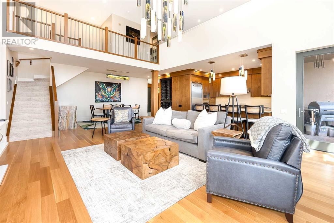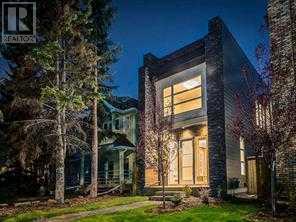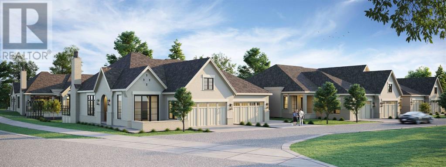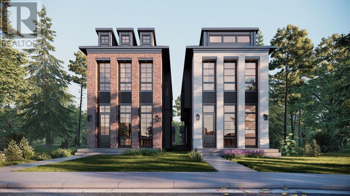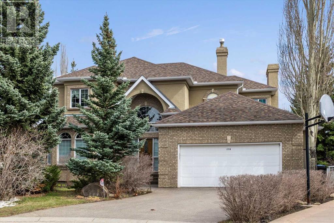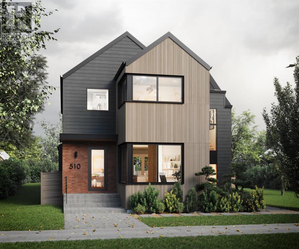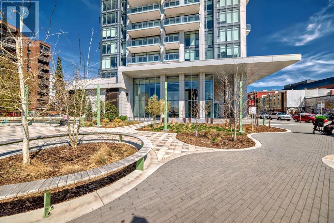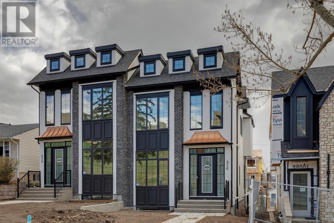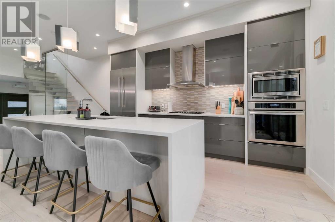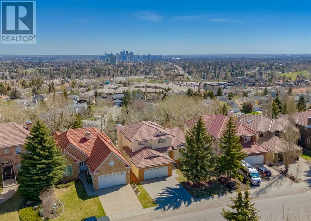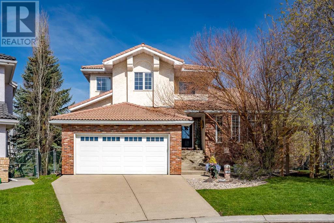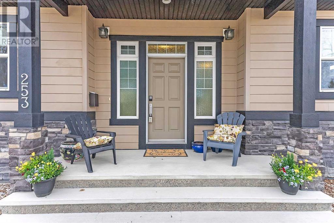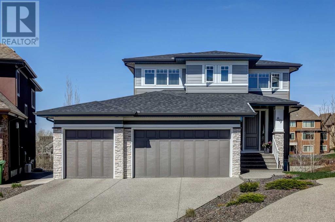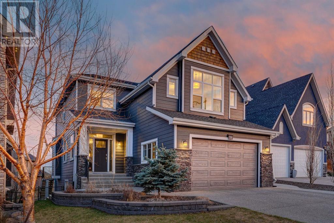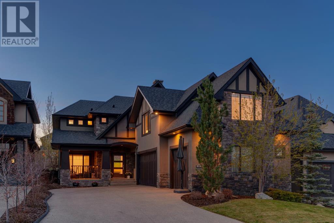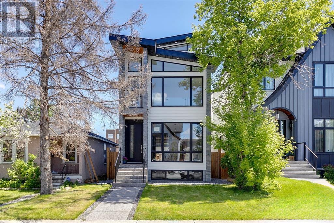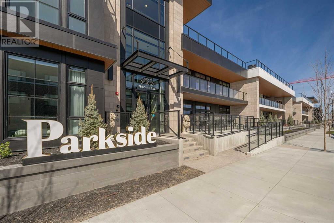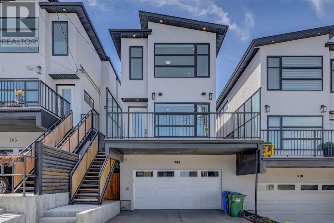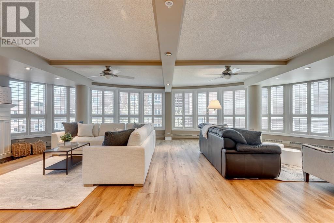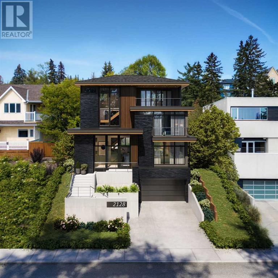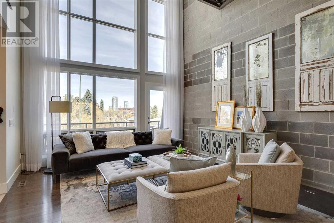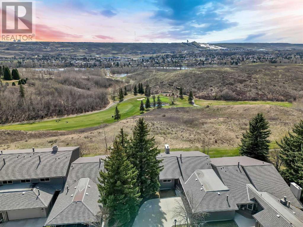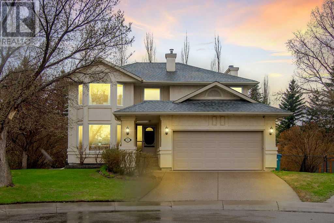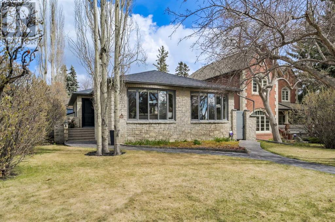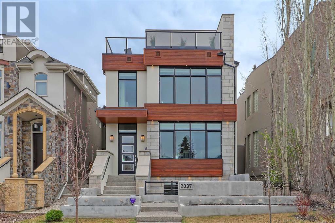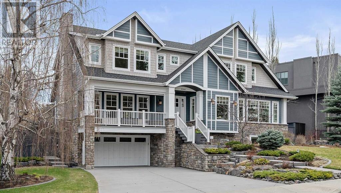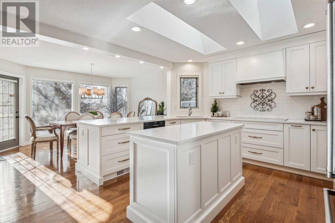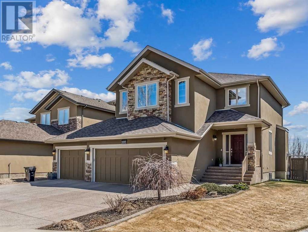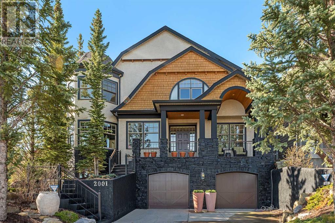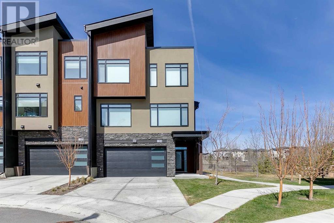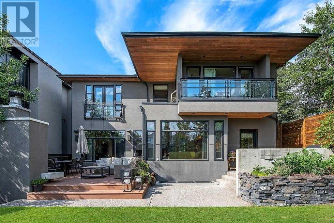LOADING
4720 6 Street Sw
Calgary, Alberta
Open house Sat May 18th 1pm to 3pm. Renovation & redevelopment potential situated on a 50’ by 120’ lot. This well built bungalow located on a quiet street in the desirable community of Elboya. This home is an easy walk to the Elboya School and Elboya park. This home features 2 generosity sized bedrooms up, a spacious kitchen, a formal dining room, a large living room and a 4-piece bath. The floor plan is both functional and well laid out. This home offers lots of natural light and a separate back entry. The lower level has features large windows. There are 2 additional bedrooms, family room, laundry and a 3-piece bathroom. The southeast facing yard is expansive and includes a double detached garage. Whether you choose to build, renovate, or move in and enjoy, this property offers endless possibilities for creating your dream home. (id:40616)
104 Malibou Road Sw
Calgary, Alberta
Welcome to luxury living on Malibou Road! A masterpiece of modern architecture, this custom-built two-storey home boasts over 4500 square feet of meticulously crafted living space. Step inside and be greeted by the grandeur of triple-pane tilt-and-turn European windows that flood the interiors with natural light, while providing exceptional insulation. With soundproofing featuring Sonopan, tranquility is assured amidst the bustling energy of the city. Elegance meets functionality with high ceilings soaring to 10 feet on the lower floor and main level, and 9 feet on the upper floor, creating an airy ambiance throughout.The gourmet kitchen is a chef’s dream, outfitted with Jenn Air appliances, an oversized island and a convenient spice kitchen for culinary adventures. Experience unparalleled luxury with five bedrooms, five bathrooms, a gym, dedicated office space, and a bonus room, offering ample space for every lifestyle need. The primary bedroom is a true oasis with a spa-like ensuite bathroom and luxurious closet space. Indulge in additional amenities such as a steam shower in the basement bathroom, ensuring relaxation and rejuvenation at your fingertips. Entertainment is taken to the next level with a built-in sound system enveloping the entire house, garage, and rear patio, perfect for hosting gatherings or unwinding in style. Warm up by the high-end Napoleon fireplaces adding ambiance and charm to every occasion. Step outside onto the brand new deck and soak up the sun in your south-facing backyard. Unwind with a drink at the meticulously designed wet bar, an oasis for entertaining guests or enjoying quiet evenings at home. Additional features include upper floor laundry room, triple car garage with epoxy flooring, the home also has roughed-in in-floor heating and AC. Don’t miss this opportunity to make this exquisite residence your own, where every detail has been thoughtfully curated for the ultimate in modern living. Virtual tour available. Schedule your private tour today and discover the epitome of luxury living on Malibou Road. (id:40616)
9322 14 Avenue Sw
Calgary, Alberta
Imagine your children walking to one of the best schools, WEBBER Academy (Pre-K to 12), while you live in a perfect Estate Home that meets all your family’s needs. This former SHOWHOME, built by Morrison and showcasing meticulous maintenance and care, is on the market for the first time.Backing onto a serene woods and creek, this four-bedroom walkout home offers unmatched tranquility and privacy with no neighbors behind. The impeccable curb appeal sets the tone for the elegance and pristine condition inside. As you step in, an open-concept main level greets you with majestic views of the natural reserve from every angle. The spacious living room, flooded with natural light from the soaring cathedral ceiling and large windows, features an elegant natural gas fireplace, perfect for relaxation and gatherings. The chef’s kitchen is a dream for culinary enthusiasts, equipped with stainless steel appliances, granite countertops, a central island, and a large pantry for convenient storage. A bright breakfast nook overlooks the scenic surroundings, providing a perfect spot for morning coffee. Additionally, a main floor office room offers a quiet space for work or study.Upstairs, a large bonus room awaits. The expansive master bedroom features a luxurious five-piece ensuite and a walk-in closet. Two additional bedrooms and a full bath offer ample space for family and guests. Stay comfortable on hot summer days with air conditioning.The fully finished walkout basement adds even more living space, including a fourth bedroom, a three-piece bath, and a spacious recreation room illuminated by natural light. This level also features a wet bar and in-floor heating for added comfort. Outside, the private, professionally landscaped backyard oasis is adorned with lush trees and a creek, offering the perfect retreat.Ideally located just minutes from Calgary’s most prestigious private schools (Webber Academy, Rundle Academy, Calgary Academy), Aspen Landing Shopping Centre, and w ith easy access to Stoney Trail, this home epitomizes luxury living at its finest. (id:40616)
2812 26 Street Sw
Calgary, Alberta
BEAUTIFUL EXECUTIVE BUILD by award-winning builder Urban Indigo Fines Homes. This amazing home is situated on one of the most desirable streets in Killarney with a coveted location giving you quick access to either the mountains or the downtown core. The home includes 3,217 square feet of developed luxury living space, with 4 bedrooms, 3.5 bathrooms, a finished basement with wet bar and double garage, all thoughtfully placed on this inner-city lot. The quality and invested details are remarkable both from the street and the moment you step inside. The 10’ ceilings, fully integrated custom millwork, custom tile-lay and 13’ island will ensure that you never run out of awe moments. The kitchen impresses with dully integrated built-in fridges and freezers, custom black and gold Italian range and a custom hood fan which are all well-established signatures of this home. The main floor living room welcomes the concept of indoor/outdoor living with its 12 ½’ slider patio leading to a low maintenance covered vinyl deck. The primary bedroom and lavish ensuite are beautifully appointed with vaulted ceilings and a stunning lighting package that provides a timeless and bold aesthetic. Feel spoiled daily thanks to the dual sinks, oversized shower and deep soaker tub. The large walk-in closet is designed with custom built-in cabinetry throughout that is impressive, to say the least. This level is completed by 2 additional well-appointed and spacious bedrooms that share the indulgent 5-piece family bathroom and a dramatic laundry room that is the ultimate in convenience and beauty making laundry less of a chore. The finished basement has a huge bedroom and fully enclosed glass room that can either work as an in-home gym or office. Kick back and relax in the family room then grab a snack or refill your drink at the chic and glamourous wet bar. The roughed in radiant floor heat has been zoned for three areas is an added bonus. The detached double garage also has potential for an elec tric car charging station. Design considerations in this home are plentiful and will stand the test of time! (id:40616)
2529 20 Street Sw
Calgary, Alberta
Introducing a unique opportunity with Newley Built Bungalow & RARE CARRIAGE HOUSE located in the heart of Richmond. A meticulously renovated gem that exudes elegance, sophistication, and modernity at every turn. This exceptional property, revitalized to the studs in 2023, boasts luxurious amenities and exquisite finishes. From the moment you arrive you will notice the details starting with your gorgeous front porch where you can watch your kids play at the park that is only STEPS AWAY. From the moment you enter, you are greeted by the warm embrace of engineered hardwood flooring, complemented by vaulted ceilings with exposed wood work that lend an air of spaciousness and grandeur. The gourmet kitchen stands as a testament to culinary excellence, featuring QUARTZ countertops, Granite Backsplash, high-end Jennair appliances that cater to the most discerning chef’s every need, while ample storage and counter space ensure effortless organization and entertaining. Unwind in the inviting living space, where a cozy gas fireplace along with WEST facing windows allow for relaxation and intimate gatherings. Retreat to the primary suite, thoughtfully designed with a walk-in closet and spa-like 5-piece ensuite, including double vanity, stand-alone bathtub, and luxurious shower. An additional good-sized bedroom and bathroom complete this level. Venture downstairs to discover, 2 additional generously sized bedrooms a well-appointed bathroom and an expansive recreation room that beckons with the promise of endless possibilities, complete with a built-in bar. Step outside to your private WEST FACING backyard where you will enjoy your extra-large deck with gas BBQ hookup or gather around the warmth of a gas fire table under the stars. A backyard sprinkler system ensures lush greenery year-round, while a detached oversized double garage provides ample storage and parking space for your convenience. But the epitome of luxury awaits above—a private 845 SF CARRIAGE HOUSE, meticulously crafted in 2021. Boasting an open floor plan and a kitchen adorned with stainless steel appliances and a spacious island, this sanctuary offers the perfect retreat for guests or additional income potential. The living area exudes warmth and comfort, complete with yet another gas fireplace, while the well-appointed bedroom and bathroom provide dual sinks and Large walk-in shower. With electric hot water tanks and baseboard heaters, efficiency is never compromised, while in-suite laundry facilities offer the ultimate in convenience. A separate single car garage adds private parking to the carriage house. Don’t miss your chance to see this one today. You won’t be disappointed. (id:40616)
106 Varsity Estates Bay Nw
Calgary, Alberta
Welcome to ONE of the best locations in all of Varsity Estates. This large 2-storey has it all! Home is situated on a large pie lot with a triple garage and is over 2,700 square feet above grade. The main level is large at close to 1,600 sq ft and has 2 seperate living rooms. The rear sitting area has a wood burning fireplace that has been used regularly over the years. The kitchen is large and has a breakfast nook. 2 seperate decks off the main to the east facing back yard. Its extremely private and quiet. The upper level has 5 bedrooms and 2 full baths. Perfect for a large growing family. Primary bedroom is large and has a walk-in-closet. 3 piece ensuite with walk in shower. Basement is unfinished but waiting for buyers to develop to their liking. Home is steps to a tot lot park at the end of the cul de sac. Walking distance to Silver Springs golf course, parks in the area, and Crowchild Square etc. Home won’t last long! (id:40616)
10608 Willowind Place Se
Calgary, Alberta
*Open House, Sun. May 19, 2-4pm* Discover a blend of elegance & comfort in the prestigious community of Willow Park Estates, where estate quality bungalows like this are seldom found. This meticulously designed & renovated bungalow is a testament to luxury living, offering almost 3400 sq.ft of developed space that seamlessly blends modern amenities with timeless design. Step inside to the main floor, where hardwood floors guide you through a thoughtfully laid out space, designed to captivate with its blend of aesthetics & functionality. The heart of the home, the kitchen, boasts designer finishes, including a Dacor 6 burner range with griddle, JennAir fridge, Miele dishwasher, & Marvel beverage fridge. The kitchen & dining area also offer a great place to entertain friends & family due to the open nature of the space. Wood burning fireplace with gas lighter in the living room to enjoy cozy evenings with your family. Every detail has been considered, from the Hunter Douglas window coverings that grace the windows to the storage closet organizers in all closets, ensuring a place for everything. 3 bedrooms on the main level + an office that could be converted to a 4th bedroom should it be required. The lower level floor plan is one of the best you’ll see in the area. So smartly laid out & offers excellent functionality & utility. The recreation area features a Valor gas fireplace. Dri-core subfloor under cork flooring throughout this level – great for retaining heat & making this space warm & comfortable. Large egress windows invite natural light, creating a bright & welcoming space. Beautifully renovated bathroom + large laundry space which is ideal for business families. This level also provides ample storage and organizational solutions, making it as functional as it is beautiful. The exterior is a professionally landscaped, where mature trees & meticulously designed gardens create a great place to relax in the heart of Willow Park Estates. BBQ gas line in the back makes it super convenient to entertain in the summer. Other exterior upgrades such as limestone capping on the brick frontage exterior & stucco siding. More noteworthy features include the Kolbe front door with multi-point locking, ensuring security & peace of mind. Central air conditioning installed in 2022. Mechanical components like the furnace & hot water heater are regularly serviced underscoring the owners commitment to maintenance & care. You will love living on Willowind Place, which offers one of Willow Park Estates largest green spaces out front. Surrounded by great neighbours and nestled among mature trees, the street gathers here for fun & to socialize. Only a short distance from the prestigious Willow Park Golf course, shopping, schools & amenities. RT Alderman school is just around the corner. Easy access in & out of the community to get you on your way. Bungalows in locations like this are hard to find! This one is waiting to be yours in Willow Park Estates. (id:40616)
507 Willow Brook Drive Se
Calgary, Alberta
ABSOLUTELY STUNNING! BREATHTAKING! Never lived in since RENOVATED to suit the retired, a lovely family, a couple and just about any buyers who want serenity and a high detail-oriented makeover. Coming from a rural area? Love space? Are you ready to stay in Willow Park Estates in a fabulous bungalow or move into Willow Park Estates and enjoy a completely renovated bungalow? Compare for living space and quality and you will love the abundance of room and open design with tons of natural light. Offers approximately 3,071 sq. ft. of developed living space and sits on a large relatively flat lot with West backyard and a nice spacious deck. Not a detail overlooked in this sophisticated transformation designed for today’s living. The welcoming entrance draws your attention to the Herringbone luxury vinyl plank flooring, custom millwork, flat ceilings and contemporary & expansive living room adjacent to the Chef’s dream kitchen with huge island and breakfast bar, Quartz counter-tops with built-in pop up electrical/USB chargers, pot filler and top of the line Stainless Steel appliances to include a Jennair gas range, Venmar Connaisseur range hood, Bosch dishwasher, Bosch fridge/freezer, Danby Silhouette wine cooler and Dacor microwave oven drawer. The large dining/flex room is poised to host many dinner nights with friends + family enjoying the marble tile faced gas fireplace or use as a sitting/family room with space for a lovely TV above the fireplace. The bright primary suite overlooks the backyard and features a spacious walk-in closet with custom closet built-ins and 3 piece ensuite with walk-in shower. Two additional bedrooms which share a 5 piece bathroom with two sinks enhance this beauty. A conveniently located laundry room/mud room complete this level. The basement with luxury carpet and underlay, is developed with an entertainers dream space that hosts a recreation area with full service wet bar, family room with electric fireplace, den/flex room, 4th bedro om with loads of closet space, 5th bedroom with walk-in closet, 4 piece bathroom and a rare second laundry room/electrical service room. All plumbing, electrical new and everything has been done to high standards. While you are taking it all in, don’t overlook the heated floors with Italian porcelain tile in all the bathrooms, central AC, heated over-sized garage and park-like backyard with beautiful mature trees for privacy. Enjoy living in one of the most exclusive communities minutes to an array of amenities in Willow park village, Southcenter mall, Trico Center and schools. Short drive to downtown. Book your showing today! Don’t wait, write your offer! Lets hear from you as you dream of living in one of Calgary’s finest neighborhoods!! This is hard to beat. SEE TODAY! MAKE THIS YOURS! Why wait?? This home has been designed for easy maintenance and enjoyment. It’s all done for you!! (id:40616)
10 Lake Rosen Place Se
Calgary, Alberta
Welcome to this Lovely “Georgian Style” Family Home in Beautiful Lake Bonavista! Homes like this Rarely come to market, especially when they are situated on a Massive Pie Lot at the end of a quiet Place and have been beautifully renovated inside and out! This home is Immaculate and has been lovingly cared for over the past 37 years! It all started when the Owners totally gutted the house on the main and upper levels and completely re-designed the floor plan, making it a totally Custom, “very functional”design. The Grande Foyer greets you as you enter the home through the Solid Wood Front Door with a Custom Designed Dove sandblasted into the Glass, and introduces you to all the Custom Mill Work with unsurpassed Quality everywhere your eyes wander… Some of the special features include, James Hardie siding, Low E, Argon filled, Vinyl, Cossins Windows throughout , an Anaglypta embossed ceiling in the Foyer, Cornice Moldings, Custom Fluted Casings, Custom Cabinetry throughout, Beveled Glass French Doors, “Designer” Benjamin Moore Paint, Granite counters, Specialized cabinets in the Custom Designed and Built Kitchen complete with a Spice Drawer, Toaster Drawer, full extension slides on all drawers, Recycle Station in the island, Pull-out Pantry, Snack Pullout Drawers above the Built-in Refrigerator, plus much much more! The Romantic Dining Room comes complete with a Candelabra and Wall Sconces lit by Candles!Spending quiet time or Entertaining guests in the Lovely Living room can be accessed from the Foyer and/or through the Beveled Glass French Doors exiting the Family room. There are windows everywhere that let in copious amounts of Natural light throughout this Beautiful Home! The Family Room and Kitchen overlook the Gorgeous rear yard which has 3 Larch Trees, numerous Evergreens, shrubs and a Thunderchild tree bordering the Impressive Deck and Enormous Planter! Also in the rear yard is a Spacious Exposed Aggregate Patio and tons of yard for the kids to play!The re are total of 5 Bedrooms, 4 up and 1 down, a 2 piece Powder room on the Main level, a 5 piece Main bath upstairs, a 4 piece Ensuite bath off the Primary bedroom and a 4 piece bath in the basement. Rounding out the basement is a Rec/Games room, Laundry room, Home office, Flex room, lots of storage and the mechanical room which comes complete with 3 furnaces (one for each level) and the home has Central Air Conditioning too!In addition to the Double Attached Garage which comes complete with a new concrete driveway in 2023, there is also a Huge, Heated Shop/Triple Detached Garage in the Massive rear yard which is Totally Private year round because of All the Beautiful Trees. The Landscaping for the whole property is second to none… in the Front yard which has Artificial turf and a West facing paving stone patio is Perfect for watching the Sun set every evening!This Home is Special and it is painstakingly evident from the moment you set foot on the property! ENJOY! (id:40616)
4651 Passchendaele Road Sw
Calgary, Alberta
*OH | Saturday & Sunday | May 18 & 19 | 2-4:30pm* Nestled beside a charming park on a quiet street in one of the city’s most coveted neighbourhoods, this first-time-to-market family home exudes timeless elegance and modern comfort. Sitting on a double oversized lot and one of the largest homes in the area, offering 4192 sq ft of living space with 5 bedrooms and 2.5 bathrooms. Step inside to discover a soaring two storey foyer that sets an elegant tone. The main level boasts a fantastic layout, with spacious living areas bathed in natural light from large windows, creating a warm and inviting atmosphere for both daily living and entertaining guests.The heart of the home is the sunny kitchen, where culinary enthusiasts will delight in the double wall oven, Bosch induction cook top, ample counter space, and walk-in pantry. From casual breakfasts at the kitchen table to elegant dinner parties in the formal dining room, this home is designed to accommodate every occasion with style and ease. The spacious office with gorgeous views of the park and surrounding mature trees will inspire you as you work.Upstairs, the second level offers a private retreat for the whole family. The generously sized bedrooms provide comfort and tranquility, each offering ample closet space and large windows. The primary suite is a sanctuary unto itself, complete with a luxurious ensuite bathroom and a large walk-in closet, offering a peaceful haven at the end of the day.The lower level is all about recreation, with room to watch movies, host games night, work on hobbies and set up a home gym. There’s a 5th bedroom that is perfect for guests or teens, and a full bathroom roughed-in and ready for your design touch.Extend your living space outside with a spacious sunny south facing deck and plenty of room in the yard for kids to play. Whether it’s enjoying your morning coffee on the deck, hosting summer barbecues with friends and family, or simply relaxing in the shade of the trees, this outdoor oasis is sure to be a favourite gathering spot year-round. Enjoy ample parking including a three car garage and an RV parking pad.Garrison Woods is one of the most walkable neighbourhoods, with great shops, restaurants and amenities right in the area. Enjoy a stroll to trendy Marda Loop or head to the nearby off-leash dog park. There are plenty of parks and playgrounds and access to the city’s bike path system. Top-rated schools from Kindergarten to University are all in walking distance. With easy access to major transportation routes, you’ll enjoy the best that city living has to offer while still maintaining a sense of peace and serenity at this tranquil park side home. (id:40616)
2009 23 Avenue Nw
Calgary, Alberta
**OPEN HOUSE SATURDAY, MAY 18 @ 2-4 PM** *VISIT MULTIMEDIA LINK FOR FULL DETAILS* Say hello to this HIGHLY UPGRADED, BRAND NEW, MOVE-IN READY infill with stunning modern farmhouse curb appeal and interior design. This home boasts almost 2,600 square feet of total living space, a sunny south-facing backyard, 4 bedrooms, 3.5 bathrooms, and a FULLY DEVELOPED basement. The bright main floor features soaring 10’ ceilings, extra-large windows, wide-plank engineered hardwood floors, and trendy designer finishes throughout. A front dining room with a feature wall and a rear living room with a gas fireplace are perfect entertaining spaces in addition to the enormous, upgraded central kitchen. Boasting custom ceiling-height shaker-style cabinetry with under-cabinet lighting, an upgraded Bosch stainless steel appliance package including a gas cooktop and French door refrigerator, a huge 12′ long island with stunning quartz counters, and a full set of pantry cabinets, this kitchen was designed to entertain! Upstairs, the second floor was designed to accommodate family life, with three large bedrooms, two full bathrooms, and a full walk-in laundry room with a sink. The sizeable primary suite features unique tray ceilings, oversized windows, and DUAL walk-in closets. The 5pc spa-level ensuite features a fully tiled shower with a bench and glass door, large vanity with double undermount sinks and quartz countertops, a free-standing soaker tub, and a formal water closet. Sizeable secondary bedrooms feature large windows and spacious closets, plus use of the main bath with tub/shower lock off and vanity with dual sinks. The fully-developed basement showcases 9’ ceilings, in-floor heat rough-ins, a large rec room with a built-in entertainment console, a full wet bar, a large 4th bedroom, and a 4pc bathroom with a fully tiled tub/shower. Perfectly located in one of Calgary’s most well-established inner-city neighbourhoods, you are just minutes from the Downtown core via Crowchild Trai l and 16 Avenue NW. Other amenities within a short drive include North Hill Mall, Market Mall, McMahon Stadium, Foothills Hospital, Alberta Children’s Hospital, U of C, SAIT, Nick’s Steakhouse, Edelweiss Village, L’il Empire, and so much more! There’s so much so close! (id:40616)
8 Spring Willow Place Sw
Calgary, Alberta
This home is a true gem, blending the tranquility of country living with the convenience of city amenities. Ideal location, nestled in a quiet cul-de-sac backing onto a small urban forest, close to all the essentials like shopping, recreation, and top-notch schools. The interior boasts a spacious 3300+ sq ft, thoughtfully designed layout, with a home office, formal dining room, living room, a centerpiece double-sided fireplace and soaring vaulted ceilings create a dramatic yet cozy atmosphere. Your dream kitchen begins with high-end features such as full height Maple cabinets and doors, oversized island, granite countertops, and backsplash, a stainless steel appliance package includes a 36″ 6 burner gas cooktop, range hood, built-in oven and microwave. Three bedrooms upstairs, one 4 pc bath plus an impressive 5 pc ensuite in your primary bedroom retreat. A family room and a den is perfect for extra study or spaces for entertaining or relaxation. Convenient laundry room completes this level. The fully finished basement consists of an additional bedroom and 3 pc bath, wet bar, and recreation room, plenty of space for everyone to spread out and enjoy. Stepping outside to your private fenced backyard, manicured landscaping and mature trees provide a serene backdrop for outdoor activities, whether it’s relaxing on the upper deck or gathering on the lower patio. And with a super-sized triple garage, ample storage and workspace, this home truly has it all. (id:40616)
2001 31 Street Sw
Calgary, Alberta
DEVELOPERS AND INVESTORS! This is a PRIME RE-DEVELOPMENT SITE for a LOW-DENSITY MULTI-FAMILY project. On an OVERSIZED 50’ X 120’ FLAT, CORNER LOT with a sunny WEST-FACING BACKYARD. Already ZONED RCG with NO CITY TREES on the property saving you time and money. Electrical poles won’t affect future development. Ideally located with a PAVED BACK LANE just a 3 MINUTE WALK TO THE BUS STOP and a 10 MINUTE WALK TO WESTBROOK LRT STATION. Currently on the property is a very well maintained bungalow built in 1991 with an ILLEGAL BASEMENT SUITE to help minimize carrying costs prior to development starting. The main floor is spacious and bright with wood detailing and clever built-ins. Spacious and well laid out the kitchen features extended cabinetry, loads of counter space, stainless steel appliances and access to the covered patio, simplifying summer barbeques. Relaxation is invited in the huge living room with 3 large windows that only a corner lot can provide spilling in sunshine. The primary bedroom has its own private 3-PIECE ENSUITE, a large WALK-IN CLOSET and access to the COVERED DECK for peaceful morning coffees or evening beverages. A second spacious bedroom, a 4-piece bathroom and a laundry room with sink completes this level. SEPARATE ENTRANCES and SEPARATE LAUNDRY add to the privacy of the finished basement. Equipped with a convenient kitchenette in the common area and large shared storage area. The 1 bedroom illegal suite includes a full kitchen with a dishwasher, in-suite laundry and a 4-piece bathroom. Enjoy the peace of mind of the MID-EFFICIENCY DUAL FURNACE with separate heating controls for the main floor and lower illegal suite . The oversized lot allows for a huge backyard, fully-fenced with level landscaping, soaring trees, paver stone walkways and an expansive covered deck to enjoy in almost any weather. An OVERSIZED DOUBLE DETACHED GARAGES adds to you convenience. Advantageously located within walking distance to schools, transit, shops, restaurants, the Killarney Aquatic and Recreation Centre and the multitude of amenities along 17th Avenue. Don’t miss out on this outstanding opportunity with unlimited potential! (id:40616)
160 Strathridge Place W
Calgary, Alberta
Open House 4-7pm Thursday. This is a great family home on the westside of Strathcona Park. This exquisite property offers a perfect blend of elegance and and comfort. It boasts over 2800 sq ft above grade! 4 bedrooms up, and 6400 sq ft lot, a massive rear yard. As you step in an entrance way to greet your guests, a formal dining room , and spacious living area. You will love the great (or family) room on main floor. Check the photos you will see how great it is. 6 skylights, and leading to the rear deck and yard – WOW! On the main you will love the 9’ ceilings which is new done (level 5). New high end hardwoods floor. New dishwasher, gas stove and hood fan. Upstairs, the master suite will impress… under a vaulted ceiling with a 5pc en suite with new quartz countertops. There are three bedrooms up, each with walk-in closets, all well-sized. Basement features a hug bedroom, recreation room , bar and 4ps bathroom. This is a great location… a cul de sac, a short walk to Sobeys and three great schools – Dr Roberta Bondar, Olympic Heights and John Costello – a very desirable community in which to raise your family. Additional features here include central A/C , a HEATED GARAGE and additional laundry set in basement – NICE! This home has enjoyed a number of recent improvements and a loving touch. Call today to view! (id:40616)
304 Legacy Mount Se
Calgary, Alberta
Welcome to this exceptional, two-story upscale residence in Legacy Estates, boasting over 4,100 square feet of meticulously maintained living space and a triple car garage. Situated on a tranquil street just steps from Legacy’s walking paths, parks, and schools, this unique home is designed for both comfort and elegance. As you enter, the custom luxury vinyl plank flooring and tile selections on the main floor immediately catch your eye. The dining area’s open concept design facilitates seamless entertaining, extending into a living room bathed in natural light from oversized windows. The gourmet kitchen is a chef’s delight, featuring ceiling-height cabinets, quartz countertops, an expansive island with waterfall edges, wall ovens, a 5-burner gas cooktop, a full-length backsplash, and a spacious walk-through pantry that leads to a separate mudroom. The upper floor houses an expansive master bedroom, providing a serene retreat with its spa-like ensuite that includes a soaker tub, separate shower, dual vanities, and a 17-foot walk-in closet with an adjoining laundry room. Additionally, there are three more sizeable bedrooms with ample closet space, a five-piece bathroom, and a large bonus room perfect for relaxation or play. The basement is outfitted with a custom theatre room offering professional sound quality, ideal for family movie nights, plus a family room, a fifth bedroom, and an additional bathroom. (id:40616)
6 Rockcliff Landing Nw
Calgary, Alberta
Have you ever imagined living in your own chateau, complete with turrets, intricate stonework, and rooms with curved walls? Nestled in a tranquil grove of trees and overlooking a serene pond, this extraordinary home offers a daily retreat into nature while being just minutes from city conveniences. As soon as you enter, the thoughtful and unique design is evident. To the right, a circular den features built-in bookshelves, a custom curved desk, and elegant curved glass doors. The original ceiling detail adds a unique touch to this space. Opposite the den, the formal dining room boasts graceful curved walls with a refined plaster finish and an open layout, perfect for intimate dinners. Moving towards the back of the house, you’ll notice the stunning stone arches and accent walls that add to the unique character of the home. The family room is exceptionally spacious and features beautiful views of the trees and pond, as well as a cozy fireplace. The kitchen features raised panel cabinetry, under-cabinet lighting, granite counter-tops, and a spacious island. Stainless steel appliances, including a five-burner gas range & double wall ovens, provide both functionality and style. The dining nook offers a bright spot for casual meals and morning coffee, with direct access to the upper deck. The main floor also includes a stylish powder room, a separate laundry room, and a spacious mudroom that leads to the oversized garage. Head to the second floor via a beautiful curved staircase that combines the elegance of hardwood with the practicality of tile. Or, take the convenient elevator, which services all three levels of the house, and opens into a spacious loft with characteristic curved walls. The primary suite features not one, but two ensuites! The first ensuite includes a clawfoot tub, separate shower, and a two-way fireplace shared with the bedroom, offering stunning views. The second ensuite has a luxurious steam shower. Additionally, the primary suite boasts two walk-i n closets, providing ample storage space. Two more bedrooms on this level share a well-appointed bathroom with a large shower. The walkout level is a haven for entertainment, featuring a cozy games area with heated, stamped concrete flooring, a wet bar, and a wine cellar reminiscent of a private pub. The massive family room includes another fireplace and built-in media units. This level also has a fourth bedroom, a bathroom, and a versatile room currently used as an art studio, easily convertible to a fifth bedroom. Step outside to the backyard, and you’ll find that once the trees are in full leaf, the space is transformed into a private oasis. Enjoy the fire-pit and the serene outdoor setting, perfect for relaxing and connecting with nature. The backyard also features an underground sprinkler system to keep the landscaping lush and vibrant. Located minutes from the YMCA, shopping, restaurants & a large playing field for the kids, this ‘chateau’ is ideal for those who value unique design and convenience. (id:40616)
2101 18a Street
Calgary, Alberta
This stunning duplex, custom-designed and built by HOUSEBRAND, boasts 3306 ft2 above-grade, heated concrete floors, HRV, and air conditioning. Renovated in 2020 with new Hardie board panels and membrane roof, both sides feature HOUSEBRAND’s signature clean lines, bright open spaces, and dramatic 2-story volumes. 1919 19th Ave offers 3 bedrooms, city views from the primary suite, an upper-level office/loft, and an oversized double detached garage, alongside new LVP flooring, high-end Kitchen Aid stainless steel appliances, fresh paint, and quartz countertops. Meanwhile, 2101 18A Street features a 1- bedroom unit with city views, a loft/den, and a double attached garage with tandem storage, complemented by a new stainless steel Kitchen Aid stove and dishwasher. With one title for both units, this vibrant inner-city location offers easy access to downtown and amenities, making it ideal for extended families and investors alike. (id:40616)
303, 1407 Kensington Close Nw
Calgary, Alberta
Luxury intertwines with sophistication in this meticulously renovated, spacious penthouse in Hillhurst. Just steps from Kensington’s shops, the Bow River, and the downtown core, this condo offers a premier living experience. Located in the boutique 12-unit “Villagio” building with superior ICF construction for soundproofing and energy efficiency, the unit features a semi-private elevator opening directly to the main door. A majestic foyer welcomes you with soaring ceilings, illuminated by a skylight overhead, setting the stage for the open-concept design of this two-level condo, boasting 18-foot ceilings and a south-facing wall of windows that flood the space with natural light. The central living area includes a custom stone gas fireplace and an imported handblown 120-piece glass chandelier. One of two south-facing patios is accessible through the living area, perfect for relaxation or entertaining. The culinary masterpiece kitchen features top-of-the-line appliances, including a Thermador Dual Fuel Gas stove and Sapphire dishwasher, a Viking fridge and built-in microwave. Hand-selected quartzite countertops elevate the space, complemented by imported hand-blown and cut custom light fixtures that add a touch of sophistication. The adjacent dining area includes a custom wine area with oak racking, a built-in buffet, which has a wine fridge and is trimmed in exquisite quartzite countertops. Adding to the ambiance is a unique custom light fixture that harmonizes with the kitchen design. The primary retreat on the main level offers a built-in chest of drawers and a spa-like ensuite, boasting dual sinks with Hansgrohe bathroom fixtures, a luxurious quartzite countertop, a rejuvenating steam shower, and a custom-ordered cast iron slipper tub, all leading to the generously-sized walk-in closet. A powder bathroom and laundry facilities complete the main floor. Ascending to the upper level, you’ll discover a second bedroom that leads to a spacious in-unit storage room, prov iding ample space for belongings. A catwalk hallway overlooking the living room below guides you to a three-piece washroom and a flexible area perfect for a home office. This versatile space is enhanced by patio doors that lead out to a second south-facing patio, offering a serene outdoor retreat. This exquisite residence has undergone extensive renovations, including new quarter-sawn engineered oak floors on the main level and newer carpet on the upper level. A modern railing overlooking the living room adds to the contemporary aesthetic, complemented by fresh paint throughout and new remote-controlled window coverings. For optimal comfort, a newly installed Fujitsu Mini-split 4 Zone Inverter provides flexible climate control options, offering AC, heat, or fan settings with individual area/room control. The unit includes two titled parking stalls, generously sized to accommodate a full-sized truck. This unit truly deserves to be seen to be fully appreciated, an opportunity not to be missed. (id:40616)
617 16 Street Nw
Calgary, Alberta
STUNNING DETACHED Home in the Heart of HILLHURST. Awesome location on a quiet street with a WEST backyard & EXTRA DEEP LOT of 135.5 Ft. OPEN PLAN boasts 10 FT. Ceilings, which are Flat Painted vs Knock down or Stipple., plus serene neutral color palette & over-sized Windows. Great Layout featuring 3,200 sq.’ of total developed living space on all levels offering 4 bedrooms & 3.5 Baths. Exceptional Gourmet Kitchen features multiple work areas, loads of counter space, 2 sink areas + Island seating. Quality cabinetry by Denca with undermount lighting, offers a plethora of storage. The adjacent Dining area is spacious enough for large family gatherings & entertaining. Kick back in your inviting Great Room with built in storage, Gas Fireplace + backyard Views. Completing the Main Floor is the discreetly located Powder Room + practical Mudroom. Gorgeous Open Riser Glass Panel Stairway leads to the fabulous Primary Bedroom with Walk -In Closet plus Additional Custom Built In Clothing-Storage. En-Suite is truly spa-like with wall mount TV to enjoy from the air jetted tub + dual sinks, separate toilet room & roomy shower with multi-heads. Two more large Bedrooms share the well-designed Family Bathroom. Fully Developed Lower incorporates IN-FLOOR HEAT through the Large Rec Room with a lovely Wet Bar, 4th Bedroom & Full Bath. You’ll love the SUNNY, professionally landscaped, fenced yard with patio dining/seating area. ADDITIONAL SPECIAL FEATURES of this well maintained home include: Solid Core Doors, Central Air, Numerous Numerous Built-Ins throughout, Custom Hunter Douglas Window Coverings, Built-In Speakers, Security System, upper Office/Work nook. UNBEATABLE LOCATION! Minutes to Downtown Core, Shopping, Schools, Parks, River Pathways, Hospitals + U. of C. Just Move Right In! (id:40616)
17 Normandy Lane Sw
Calgary, Alberta
An incredible opportunity to own a true bungalow villa in the heart of the “inner City” in this new vibrant community within the Currie Baracks. This exciting development consists of 12 bungalow villas, all with double attached garages, fully developed basement, extremely high-end boutique finishings including on-site custom built millwork, kitchen cabinets, wide plank white oak engineered hardwood flooring and Subzero/Wolf appliances. Meet with the experts at our design centre and let your heart and imagination run wild as you pick out the finishing touches to your new bungalow purchase. This unit is our virtual We have a show home and includes everything! Lower level presents boiler in-floor heating system, two spacious bedrooms with their own private ensuites, home gym/studio and grand games and media room. Vaulted ceilings throughout the main floor and central AC will keep you comfortable in the summer. This is the fully upgraded package. Come meet with our design team and get ready to enjoy bungalow villa living at its finest. (id:40616)
3624 3 Street Sw
Calgary, Alberta
Welcome home where the stylish streets of Soho New York meet PARKHILL! The elevated brownstone that you’ve been waiting for in YYC! Almost 3,000sf of living space. Built by Thelo Homes, you’ll immediately notice the attention to detail and pride of craftsmanship throughout. The highest end of luxury interiors brought to you by Dwelling Interior Design. This exquisite home is an absolute SHOWSTOPPER! If you’ve never walked through 3rd street in Parkhill, you need to! Just steps from the gorgeous ridge overlooking Stanley Park, a private and very exclusive neighbourhood. It’s not a surprise that it has been deeply loved by many residents for generations. Be part of one of the most coveted school districts in the city! Walkable to all the Elbow River paths, 4th Street in Mission, the downtown core, and entertainment district. No detail has been overlooked. Exterior features FULL BRICK masonry wrapped around the entire front elevation of the home. Custom steps that extend the full width of the construction. A luxurious window package top to bottom of the property. Step inside and you’ll immediately be wowed by the 11FT CEILINGS creating a grand feeling throughout. Beautiful hardwood flooring and a stylish lighting and hardware package throughout. A custom kitchen you’ll love to host and entertain your friends with. Features a spacious quartz island and detailed millwork touches throughout. Custom cabinetry, custom hardware and the thoughtful design includes a ton of functional storage space. Gorgeous custom built-in hood and backsplash design, an Integrated Jenn Air panelled refrigerator, and don’t forget the WOLF 6 BURNER GAS RANGE! The back of the main level continues the same grand vibe as the front. A spacious living room encompasses the full width of the home and features a show piece gas fireplace wrapped in a custom plastered exterior façade. Oversized sliding patio doors take you onto a private COMPOSITE DECK perfect for those summer nights. There is also a mood y & stylish 2pce powder room and functionally designed mud room including built-in storage and bench. The upper level features a thoughtfully designed laundry room with built-in cabinetry and hanging space. 3 spacious bedrooms including a Primary bedroom retreat that has it all. Vaulted ceilings, floor to ceiling windows, a huge walk-in closet with custom built-in organizers. A 5pce ensuite with heated floors, dual vanities, high end plumbing fixtures, a gorgeous soaker tub, and a luxury glassed STEAM SHOWER with bench. There is also a second 4pce bath on this level. The lower level is a relaxation haven. IN-FLOOR HEAT included, spacious Rec/family room perfect for your large sectional couch to watch the latest feature film or hockey game. Built-in wet bar, and a comfortable guest room with full 4pce bath complete this level. Out back is an INSULATED & FINISHED DOUBLE GARAGE. Rough in’s included: A/C, Sound/Data/Multimedia. The neighboring (South unit) 3626 3 St SW is also available. Move in this summer! (id:40616)
216 Evergreen Heath Sw
Calgary, Alberta
This exquisite home, nestled in Evergreen Estates, offers a unique blend of elegance & family-friendly features. Situated on a quiet cul-de-sac, it boasts a vast pie-shaped lot that feels like your very own private park. The property includes an inviting in-ground pool & backs onto green space with walking paths that lead to a playground and Fish Creek Park. As you step inside, the grand staircase immediately captures your attention with its dual-access design, seamlessly connecting the foyer and the back of the house. The intricate millwork & wainscotting in the formal sitting and dining rooms set the tone for the refined aesthetic that runs throughout the home. The kitchen is a culinary enthusiast’s dream. It boasts timeless white cabinetry, granite counter-tops, & top-tier stainless steel appliances, including a 5-burner gas range, double wall ovens, two dishwashers, a warming oven & Sub-Zero fridge. The spacious dining nook opens onto the back deck, offering a panoramic view of the uniquely designed yard. The main floor family room, with views of the pool and yard, offers a cozy yet open space ideal for family time. Upstairs, the luxurious primary suite awaits, featuring large windows that overlook the backyard and green space. Hidden behind a wall of cabinets, discover a spacious walk-in closet with built-in storage. The spa-like ensuite offers a two-person jetted tub, dual sinks with stone counter-tops embedded with fossils, a heated towel rack, and a separate shower, creating the ultimate retreat. Three additional generous bedrooms and a well-appointed bathroom with dual sinks and a separate tub and toilet area complete the upper level, ideal for accommodating larger families. The walkout basement is a haven for entertainment and relaxation, featuring a cozy family room with a fireplace and beautiful media built-ins. This level also includes a games area with a pool table, perfect for family fun and social gatherings. The convenient wet bar makes entertaining a breeze. Additionally, there’s a den or office with two walls of built-in bookshelves, a bathroom with a large shower, and a versatile flex room ideal for crafts or hobbies. Ample storage is available, with hallway cabinetry housing a Sub-Zero fridge and freezer, perfect for all your Costco runs! Step into the backyard, where you’ll find your own private retreat. The in-ground pool, securely fenced for the safety of young children, is perfect for summer fun. The charming gazebo offers a quiet spot to read or enjoy your morning coffee. Everyone can gather around the fire-pit in the evenings, sharing stories and roasting marshmallows. Direct access to the green-space trails allows for spontaneous walks or bike rides, leading to the nearby playground and Fish Creek Park. This home truly combines elegant living spaces with a family-friendly layout and direct access to nature’s beauty. Experience luxury and convenience in one stunning package. (id:40616)
510 7 Street Ne
Calgary, Alberta
Absolutely captivating! This brand-new executive-style custom-built two-story home is a masterpiece in Bridgeland. Boasting over 2700 square feet, it exudes simplicity and modernity with a touch of classic, casually traditional charm. The large windows and use of natural materials create an inviting ambiance, perfect for hosting gatherings with loved ones. Inside, the open concept design seamlessly integrates elegance with practicality, offering 3 Bedrooms, 2.5 Bathrooms, and ample living space for comfort and convenience. The chef-inspired kitchen is truly a culinary paradise! Designed to impress, it boasts all stainless steel appliances, a large island, topped with natural stone countertops, adding a touch of luxury and sophistication. The attached double garage adds a layer of functionality, while the fully developed basement expands the possibilities for relaxation and entertainment.Located in Bridgeland, offering a vibrant atmosphere and high walkability score ensuring easy access to trendy shops, cafes, and restaurants, while Downtown Calgary is just a stone’s throw away, offering endless opportunities for urban exploration and enjoyment. Nature enthusiasts will find solace in the nearby Bow River and Elbow River Pathway system, providing a serene escape for outdoor activities and leisurely strolls. And for those seeking adventure, the majestic Rocky Mountains are a mere 1.5 hours away! In summary, this property epitomizes the best of both worlds – urban sophistication and outdoor tranquility – making it an irresistible opportunity for anyone eager to embrace the dynamic lifestyle Calgary has to offer. Welcome home indeed! This home has been built by LD&A, a local company who has been providing Calgarians with custom design homes for over 35 years! (id:40616)
3201, 930 16 Avenue Sw
Calgary, Alberta
This remarkable three bedroom sub penthouse has glorious 270 degree views of the Calgary downtown, Bow River Valley and magnificent Rocky Mountains. Every room in this sophisticated 32nd floor corner unit has floor to ceiling windows and an abundance of natural light. Perched above the vibrant walkable Beltline neighbourhood with unique shopping experiences, restaurants, coffee shops and entertainment – your serene retreat in the City core offers the best of both worlds. The open concept Living, Dining and Kitchen open to a huge North facing patio with outstanding views of the City downtown skyline. The second large patio is off the Living room and second bedroom/office and looks West across the City all the way to the mountains. The chef-inspired kitchen has beautiful white quartz counter tops and a large island with a quartz waterfall feature. A gas stove with a chimney hood fan, an integrated dishwasher and fridge add to the simply of this sleek design. A convenient mini office/desk space is just off to the side of the kitchen island. The flow from the kitchen through to the Dining and Living rooms is seamless. Down the hall is the master suite with a five piece spa inspired en-suite with heated floors, dual sinks with vanities, soaker tub and an oversized glass enclosed shower. Two more bedrooms, another 5 piece bath and generous laundry room complete the this home. There are only 3 units on this floor and this particular home comes with one of only three private garages within the underground parkade. The garage at appox. 560 sf has room for 2 cars plus ample storage and offers extra security and privacy. This is a very special feature and is a rare find. The Royal is one of Calgary’s premier buildings crafted by Vancouver’s Bosa Developments. Rich with amenities including 24/7 concierge services, a beautiful well equipped gym, party room, steam/sauna, racquet ball court, an inviting roof top outdoor patio with BBQ’s and an owners lounge with a chefs kitchen f or more intimate gatherings. This Very pet friendly (2 pets allowed) complex is in a league of it’s own. From the elegant warm and welcoming lobby to the secure parking, separate storage locker, bike storage and Central Air Conditioning this well managed and beautifully maintained building will feel like home the moment you arrive. (id:40616)
926 33a Street
Calgary, Alberta
This exquisite, upscale infill, masterfully crafted and in a family oriented inner-city cul-de-sac located in the highly sought after community of Parkdale. Conveniently situated near green space, parks, and steps to the Foothills Hospital. A stunning example of modern architecture, this home offers over 2,650 sq ft of developed living space and boasts distinctive design elements. Large windows drench the home with tons of natural light while high ceilings keep it open and airy. Stunning wide plank hardwood floors, accent feature walls, and dramatic bold decor elements result in a visually captivating residence. The home’s exterior features a harmonious blend of design elements such as expansive triple pane windows and smart board and stucco finishes. Centrally located, the vivid kitchen is a chef’s dream and ideally situated for entertaining. Stunning black cabinets, expansive central island, and vivid marble-design quartz countertops, define and inspire what a kitchen should be. The living room is a bright retreat anchored by a custom gas fireplace and glass doors that lead out to the raised deck, blurring the line between indoor and outdoor entertaining. Plush carpets lead you upstairs where you’ll find a full bathroom, convenient laundry and three gracious bedrooms, including the primary retreat. The tranquil primary bedroom is a true sanctuary, featuring a massive picture window, a substantial walk-in closet with custom armour and shelving, and a luxurious and serene ensuite with heated floors, jetted soaker tub, and an incredibly large glass enclosed steam shower. As you head down to the fully developed lower level, a large rec room oriented to the rear covered patio ensures the lower level is a bright part and functional part of the home. Beautiful upper-level details continue in the wet bar with ample shelving, storage and space for a wine/beverage fridge. The entire basement is roughed in for in-floor radiant heat along with the custom standing shower in th e full 3pc bathroom. Completing this level is a large guest bedroom that can ideally function as a home office or home gym space. The covered rear patio is a prime spot for year-round entertaining, BBQs, and a welcoming spot for a hot tub oasis. Access to the double detached garage ensure you will never have to brush your car off or warm it up on those cold winter days. Perfectly situated and steps away from Westmount Charter, parks, Foothills Hospital, UofC, and the Bow River Pathway system, this remarkable inner-city home is ready for you to move in. (id:40616)
2505 21 Street Sw
Calgary, Alberta
An inner city lifestyle infill like no other! Step away from cookie-cutter with this intelligently designed and completely original take on modern open concept living in Calgary. Panoramic mountain views! This unique layout allows for the square footage of a 3 storey home but in a less stair-heavy design. Built well above the standard building code and loaded with premium built-ins, extras, & features. Soaring 14’ & 10′ ceilings with wide plank white oak hardwood floors. Exciting sunken living room design element & focal point steel beam open riser staircases clad in 10 mm glass panels. Entertainer’s dream kitchen with deluxe stainless steel appliances, quartz waterfall edge island & perimeter countertops, high gloss cabinetry, & built-in coffee maker. Upper level private master retreat with stunning vaulted ceiling & overhead skylight. Adjacent den/home office flex space. Incredible walk-in closet with built-ins. Spa inspired 5pc ensuite including separate deep soaker tub, 10 mil glass shower, in-floor heating, & dual vanity. Very unique separate split level off the main floor which is home to 3 more bedrooms & 2 full bathrooms including 1 ensuite. Lower basement level with huge media room with full length built-in & full bar with wine/beverage cooler. Many upgrades & extras including in-floor heating in bathrooms, 2 central A/C units, over-spec party wall construction, 18 foot tall concrete foundation wall, flat painted ceilings throughout, & multiple outdoor living spaces including large rear deck off the kitchen with sunny west exposure. Offering both city and mountain views! Full walkout lower level with separate entrance has the potential to be an easy separate rental unit conversion. Oversized double detached garage. The total package inner city lifestyle home for those looking for something unique! (id:40616)
102 Christie Park View Sw
Calgary, Alberta
An incredible rare opportunity awaits with this exquisite residence, nestled in the sought-after enclave of Christie Park. Situated on a prestigious street backing onto green space, this home offers a breathtaking views of the Downtown City Skyline. Boasting over 2800 square feet above grade, this executive home exudes timeless design and impeccable craftsmanship. Upon entering, you’ll be greeted by an inviting foyer that leads to sophisticated living spaces adorned with vaulted ceilings, spindle railings, and a curved staircase. The main floor features a formal vaulted living room, a gracious dining room, a well-appointed kitchen, a cozy breakfast nook, and a comfortable living room, perfect for relaxing evenings by the fireplace. Additionally, there’s a versatile bedroom that could serve as an office, a powder room for guests, and a convenient laundry room with garage access. Ascend to the upper level where luxury meets tranquility in the spacious master bedroom suite. Step out onto the private sundeck and soak in the stunning city views. The ensuite bathroom offers a jetted tub, a separate walk-in shower, and a generous walk-in closet. Two more bedrooms and a four-piece bathroom complete the upper level. The fully developed walkout basement is an entertainer’s dream, featuring a guest bedroom, a three-piece bathroom, a den/office, a games area, and a cozy media/family room with a gas fireplace. With ample storage space and in-floor heating, this lower level offers both comfort and functionality. Outside, meticulous landscaping provides a serene retreat for outdoor dining and entertaining on the maintenance-free sundecks. This home showcases pride of ownership and is meticulously maintained throughout. Located on one of the most desirable streets in Christie Park and Southwest Calgary, this residence offers close proximity to many top rated schools, shopping, tennis courts, transit, and all other amenities. Families will appreciate the nearby Westside Recreation C entre and central location for children’s activities. Don’t miss this rare opportunity to embrace luxurious living with unparalleled views in one of Calgary’s most coveted neighbourhoods. Click the media icon for the video and schedule your private showing today! (id:40616)
224 Hampshire Court Nw
Calgary, Alberta
Welcome to this spectacular sanctuary nestled within the prestigious enclave of the Hamptons. This extraordinary estate, boasting over 2600 square feet of meticulously crafted living space, exudes tranquility and refinement at every turn. Set on a sprawling 10,000 square foot pie-shaped lot at the end of a secluded cul-de-sac, privacy and exclusivity are yours to savor. Inside, sophistication seamlessly intertwines with comfort. Three separate heating control zones ensure personalized climate control on each level, complemented by the efficiency of a boiler system and two air conditioning units. With four bedrooms and three full bathrooms, this home offers ample accommodation for both family and guests. The open-concept foyer welcomes you with its remarkable spaciousness, sprawling hardwood floors, and abundance of natural light. The chef’s kitchen is sure to inspire, complete with stainless steel appliances, generous pantry space, and a picturesque window overlooking the surroundings. Whether hosting grand soirées or intimate gatherings, this kitchen is a culinary haven. Additional features on the main level include a versatile office, laundry room, and powder room. Upstairs, the master suite awaits, boasting a sprawling walk-in closet and a luxurious ensuite bathroom. Two additional spacious bedrooms share a Jack & Jill ensuite bathroom. Venture to the walk-out basement to discover a realm of entertainment, featuring a recreation room with a pool table, a wet bar, and a home theatre system. The lower-level bedroom offers a massive walk-in closet and another ensuite bathroom with a rejuvenating steam shower. The focal point of outdoor indulgence is the lavish hot tub, complete with an electric Covana Lid and privacy screens. A tiered waterfall pond and professionally landscaped yard & Gazebo create a serene & verdant atmosphere. The large Dura Deck, accessible from the main level, provides the perfect setting for al fresco dining or leisurely gatherings, while a wa lk-down leads to the meticulously manicured yard and patio. Experience the epitome of refined living and everything the Hamptons has to offer. (id:40616)
253 Windermere Road Sw
Calgary, Alberta
OPEN HOUSE Friday, May 17th, 4:30-6:30! Welcome to your dream home in Wildwood, a charming family-friendly neighborhood that seamlessly blends family values with urban living. This modern air-conditioned bungalow is a true gem, offering a multitude of features that are perfect for a family or a couple seeking a vibrant community with easy access to the great outdoors. As you step inside to 9’ ceilings, you’ll be greeted by a large foyer with two closets on either side. The hardwood floors throughout the main level add warmth and character, while the kitchen boasts a bright and open layout, complete with a spacious island, breakfast bar seating, granite countertops, a walk-in pantry, and stainless-steel appliances. Next, you’ll find a spacious dining and living area, complete with a gas fireplace and built-in speakers. It overlooks the west facing backyard, creating a seamless indoor-outdoor flow, perfect for entertaining or simply enjoying a quiet moment. The primary bedroom is a true sanctuary, featuring a large ensuite and walk-in closet. The fully developed basement offers additional living space with a 4th bedroom, a full bathroom/laundry room combo, a wide-open media/rec room (with more built-in speakers), and a massive storage space. The basement also features in-floor heating and 9’ ceilings, providing plenty of room and comfort for a growing family or accommodating guests. As you step outside, practicality meets convenience with the oversized double detached garage (completely insulated and drywalled). This home is not only aesthetically pleasing, but it also offers the peace of mind of a relatively new build (2011). Living in Wildwood offers a host of advantages, starting with its prime location. You’ll enjoy easy access to the downtown core, while also being surrounded by stunning natural beauty. Located within walking distance of Wildwood Elementary School and several playgrounds, perfect for families with young children. Nature enthusiasts and dog lo vers will relish the proximity to Edworthy Park Nature Reserve and the Douglas Fir Trail, where hiking, biking, and exploring are just moments away. The Wildwood Community Centre is a hub of activity, offering tennis and pickleball courts, a hockey rink, multiple skating surfaces, fire pits, and a picnic area, providing endless opportunities for recreation and connecting with neighbors. Don’t miss this incredible opportunity to experience the best of family-oriented living with a perfect blend of urban amenities and outdoor activities. Contact us today to schedule a private viewing of this exquisite home in Wildwood. (id:40616)
89 Rockcliff Heights Nw
Calgary, Alberta
Welcome Home to this incredible two story, nestled in a picturesque location with stunning views of the Rocky Mountains and a natural pond. The architectural design and attention to detail offer both luxury and functionality. From the triple car heated garage to the opulent kitchen with upgraded appliances, including a Wolf gas range cooktop and double ovens, every aspect seems carefully crafted for comfort and convenience.The emphasis on natural light and expansive views, with large windows in key areas like the master bedroom, bonus room, great room, dining area, kitchen, and lower walkout rec. area, adds to the allure of the home. The master bedroom’s inviting ensuite, with its stand-alone tub, custom shower, and frosted glass doors, is like a serene retreat within the home.Moreover, features like the feature landscape fireplace in the great room, air conditioning, and professionally landscaped low maintenance yard with amenities like a sprinkler system, gardening area, and golf putting green, offer both comfort and enjoyment for the family.Overall, this home offers a perfect blend of luxury, functionality, and natural beauty, making it an enticing place to call home for those who appreciate quality living. Book your personal viewing today! (id:40616)
38 Aspen Dale Court Sw
Calgary, Alberta
OPEN HOUSE – Sat – May 18 (1-3pm) – LOCATION ALERT! Aspen Dale’s ONLY cul de sac, a south facing yard, backing the walking paths, steps to the tot park and the Aspen Dale ravine! This location offers a strong sense of privacy and a wonderful feeling of space just a short walk to the shops and services of Aspen Landing, a short walk to Rundle College, a short drive to Webber Academy. This Crystal Creek Homes is a gem and shows like new. The generous main floor plan, bathed in natural light, features a gourmet kitchen (Miele & Viking appliances, 5 burner gas cooktop, double wall oven, quartz counters), a generous dining area, great room and a private den/office. Finishing’s include 9’ ceilings, wide-plank white oak hardwoods, maple built-ins in an espresso finish, double sided fireplace and large, bright south facing windows. Upstairs the primary enjoys a 5piece en suite with quartz counters, walk-in closet, and a great view to the ravine with two additional large bedrooms, laundry room and a very generous and bright bonus room with vaulted ceilings. This is a walkout two storey, the basement also offering 9’ ceilings, a large rec room with wet bar and a wine fridge and a bar fridge, a 4th bed and full bath… leading directly to the large, southfacing rear yard,,,,on an oversized lot with, a kid friendly cul de sac just steps to the community playground and ravine. (id:40616)
10 Aspen Meadows Heath Sw
Calgary, Alberta
A RARE FIND in Aspen Meadows…. 4 bedrooms up, an amazing flex space above the garage with an additional bedroom & full bath – to accommodate your nanny, home office or in-laws – a fully developed basement with another bedroom/with en suite, an over-sized three car garage and a short walk to the West LRT, Westside Rec Centre and Ernest Manning HS, and a short drive to Rundle or Webber Academy – an AMAZING home, an AMAZING location! The highlights here are extensive….refinished hardwoods, a primary bath with floating soaker, designer lighting and window coverings, a volume of potlights, a soft white finish – WARM & BRIGHT – flow and function working together! PLUS… 9’ ceilings, granite throughout, B/I speakers, an oversized 3 car garage, Central A/C. This home offers 4739 sq ft over three levels with 5+1 beds and 4 full(2 en suites!) & 2 half baths. On the main, the great room flows to the kitchen via a double sided stone fireplace. The kitchen – a professional series appl pkg – side by side fridge/freezer, 5 burner gas cooktop, double wall ovens and wine cooler a generous breakfast nook and double sided fireplace… your family will love gathering here. There is also a proper dining room and den/home office on the main. Upstairs, 4 beds… the primary with a refreshed 5pc spa. Overtop the garage a Bonus Room/Nany/In-law Suite/Home Office, complete with full bath… your teenagers will be fighting to call this home. The lower level has been fully developed with large rec/media space, fitness room and a 6th bed with full en suite – your guests will love you! Your evenings and weekend will be split between the privacy of your front porch and the deck/rear yard, buried in an abundance of trees… WARM & INVITING! Steps to the LRT, and Calgary’s finest schools…. (id:40616)
1930 27 Street Sw
Calgary, Alberta
NEW CONSTRUCTION 3 Story in Killarney/Glengary is an impressive property with over 2540.95 above grade and another 900 sq ft in basement creating a large living space. This BRAND NEW 2024 home comes with a new home warranty for added peace of mind. With 3+1 bedrooms, Vinyl Plank Flooring, anti -slip product applied to all stair risers, Rear mud room, second floor front home office or gym area and a Separate Laundry room w/ sink, window, stone counters and cabinets. This new home offers plenty of private spaces for a couple or for any type of growing family. The kitchen features Stainless Steel energy star appliances, including a 36-inch gas stove with a gas oven. Stone counters, decorative lighting, soft close drawers and cabinets. Also includes,The under cabinet and kick plate lighting and full-height white kitchen cabinets add a touch of elegance and functionality to the space. The large island in the kitchen is perfect for dining, food preparation or entertaining, with ample room for counter stools. The living room is enhanced by a full height stone decorative electric fireplace. 9 Ft Main floor, 3rd floor with vaulted ceiling in Primary Bedroom.. The front entry is large with a coat closet and The oversized front west windows create a bright and elegant separate dining room. This easily provides a formal setting for meals and entertaining.Leading up to the second floor showcases a clear glass full height wall and vinyl plank open riser (anti- slip )staircase, front home office or Gym area, separate laundry room with sink and cabinet’s, Vinyl Plank flooring throughout, 2 large bedrooms, built in closet organizers, 4 pc bath with double sinks , stand up shower and separate tub and heated tile flooring. The third floor is dedicated to the oversized Primary bedroom w/ vaulted ceiling and includes a front private roof top balcony with bright west views and gym/ office or as shown sitting area. The ensuite and closet in the primary bedroom feature built i n w/ in closet w/ drawers. The heated tile floors add a luxurious touch. Large built in soaker tub- stand up glass shower, dual vanity and sleek black hardware finish off this amazing retreat.The ceilings and large windows throughout the home create a bright and airy atmosphere.The basement offers a large recreation or family room, w/ space for future wet bar, 2 windows, 4th bedroom and 4pc bathroom. There is also plenty of storage space available. The mechanical room is filled with the newest and latest to fulfil your energy savings. HRV, sump pump, 2 energy efficient furnaces, humidifier, tankless hot water tank, air conditioning rough in.Outside, you’ll find front and rear lawn, spacious rear deck with provincial screen,and a pergola, perfect for outdoor entertaining. The property is fully fenced and includes a separate finished double garage – 24’6” X 21’6 , epoxy flooring.This home was built by Global legion construction corp. est. 2007and can be yours! Don’t miss out – book your showing today! (id:40616)
105, 835 78 Street Sw
Calgary, Alberta
Introducing the epitome of luxury living: Truman Homes at Parkside Estates. Nestled amidst the embrace of nature, this 1424 sq ft main-floor condominium offers a sanctuary of elegance and comfort. Located in a coveted community of West Springs and on the preferred west-facing side of the building, this residence seamlessly merges the tranquility of the outdoors with the opulence of modern living. As you step inside, you are greeted by expansive luxury floors and windows that draw you into the large kitchen. Top of the line Fisher & Paykel appliances, gas range and an inviting island allow you to spend hours entertaining your friends. The L-shaped living room is very functional and ideal for rearranging furniture from time to time. At the heart of this home is the meticulously crafted primary retreat, with an ensuite sanctuary designed to indulge your senses and soothe your soul with a perfect blend of comfort and sophistication.Outside, a private patio beckons you to enjoy dining or simply bask in the splendor of nature’s beauty while reading a book. With views of trees and the gentle rustle of leaves in the breeze, this outdoor oasis is the perfect retreat for relaxation and contemplation. With its unparalleled combination of luxury, tranquility, and style, this condominium represents the pinnacle of modern living.This condo is complete with 2 titled parking stalls and a titled storage area as well. The building amenities are exquisite with a roof-top patio, an owner’s lounge to entertain big gatherings and a quality fitness room. Call your favourite REALTOR today for a showing of this masterpiece. (id:40616)
708 13 Street Ne
Calgary, Alberta
Welcome to this Immaculate, original owner Detached Home perched on top of the hill in Renfrew. One of the most PRIVATE locations in the Inner City. Views from the front and NO Neighbors behind you, this location is super rare to find. The home is flooded with natural light from the East Facing exposure and West Backyard. Over 2825 above grade square footage, an attached insulated, heated Double Garage. The Main Floor has 9’ ceilings and features an Ultimate chef’s kitchen with 14’ Quartz Island, Side by Side, built in Fridge/Freezer, Gas Cooktop & Built in Oven/Microwave. A Powder Room, Dining room w/custom built ins, large living room with gas linear fireplace and Patio Doors to the Deck. Upstairs, you’ll find the Luxurious spacious primary suite with views, infloor heating in the walk-in closet w/custom built ins and spa-like ensuite bathroom featuring a freestanding soaker tub, dual vanities w/storage, and walk-in shower. Additionally, a spacious laundry room, a 4 piece bathroom and 2 more large bedrooms complete the upstairs floor. The Walkout Finished basement has features 9’ foot ceilings/in-floor heating, a large REC Room with double French doors to the backyard and a wet bar with wine rack. A 3 piece bathroom and hookups for a washer/dryer. Basement access to the heated, double attached garage with a storage room. Upgrades include: Central A/C, Speakers throughout, Exposed Aggregate Driveway, 2 BBQ Gas Lines, Security/Doorbell Cameras, Solid Core Doors and Triple Pane Windows. Balance of Builder’s Warranty Remain. Don’t miss out on this one! (id:40616)
1505, 400 Eau Claire Avenue Sw
Calgary, Alberta
Welcome to your stunning executive one level condo in Princess Island Estates! This gorgeous home boasts almost 2100 square feet, of exquisite living space with air conditioning and 3 very spacious bedrooms, 3 bathrooms, vinyl plank flooring, neutral tones, coffered ceilings and full windows across the main floor! A bright open space with two living areas and so much space to entertain or relax. So much space that they created two living areas in it! From the moment you enter you notice the big open foyer with space to welcome guests or say a lingering goodbye. The long beautiful hallway greets you with stunning vinyl plank flooring with modern flair, a very open concept and grand living space with two thoughtfully designed living areas to entertain or enjoy with family. Shutters around all of the windows that encase the entire main floor and let in so much natural light. A timeless gas fireplace is perfect for those cozy nights in and you have not one, but 2 decks off of each side of the main floor to enjoy the outdoor space and starry nights or a firepit with family. This absolute gem has 3 bedrooms and 3 bathrooms and over 2200 square feet of living – giving you a large home feel all on one level. The kitchen has white cabinetry with stainless steel appliances, granite countertops and Electric stove with the ability to convert to gas. A large dining area off the kitchen allows for any size dining table with built in cabinetry and places for more dining-ware. The primary bedroom is a very good size and has a huge walk in closet and gorgeous 5pc spa-like ensuite with steam shower, soaker tub wand dual vanity. The 2nd bedroom is a large size as well and has the use of the 2nd 3pc bath beside with large shower, vanity and is located right beside the bedroom or for guests to use if they need as well. The third bedroom is generous and can double as an office and guest room if needed as it includes a built in MURPHY BED and desk. An additional 2pc powder room and lau ndry room finish the space. This luxury living does not come along often. These prestigious suites are located right off of Princess Island Park, the river and gorgeous pathways that Calgary has to offer allowing for the best landscape and walking paths and restaurants within walking distance and right outside your door. It is also directly beside the former YMCA which is now planned to be a very prestigious Athletic Club which will continue to enrich the value of this great building and resale. The building specifically has a full time Building Manager, high security, tons of underground visitor parking, car wash station and so much more. Come and see it to appreciate. These do not come up often. Dont wait! (id:40616)
2128 9 Avenue Nw
Calgary, Alberta
Nestled in the prestigious community of West Hillhurst, this listing presents an exceptional opportunity to own a custom-built single-family home designed to meet your every need. Situated on a generous lot on a high-end street, this property boasts a prime location close to all amenities, including hospitals, downtown, and a charming dog park at the end of the cul-de-sac. Enjoy the privacy of your own backyard oasis, perfect for outdoor entertaining or simply relaxing in peace.With 4,000 square feet above grade and a total of 5,500 square feet of developed space, this home offers ample room for luxurious living. The top level features a spacious entertaining area, complete with a south-facing patio offering stunning city views. Retreat to the master bedroom, featuring a large closet and ensuite bathroom, or make use of the additional three bedrooms, perfect for family or guests. Plus, with a large office boasting 12-foot ceilings near the front entrance, you’ll have the perfect space for work or study.Experience the epitome of elegance with the high level of finishing throughout, including a striking brick exterior that adds timeless charm to the home’s facade. And with construction yet to begin, the new buyer will have the opportunity to customize the home to their exact specifications, ensuring it meets their unique needs and preferences.But the customization options don’t end there. This property also comes with an approved Development Permit for an optional rear carriage house on the laneway. Whether you envision it as a separate office, studio, gym space, or a spacious garage for car storage, the possibilities are endless.Don’t miss out on this rare opportunity to own a custom-built home in one of Calgary’s most desirable neighborhoods. Contact us today to learn more about this exceptional property and start turning your dream home into a reality. (id:40616)
37 28 Avenue Sw
Calgary, Alberta
OPEN HOUSE SATURDAY MAY 18th 1-3pm. Stunning architecturally-designed contemporary urban home. Prime elevated position in Erlton. This location is amazing with close-proximity and walkability to the 4th Street Village (restaurants, bars, shopping), the Elbow River pathway system, MNR recreation centre, downtown core, and transit (C-Train). Nearly 3200 square feet of development with a recent designer renovation. “New-York-loft” style with unique exposed-steel-frame construction, concrete walls, hardwood floors and a striking open steel-and-wood staircase running up to the 3rd level. The main floor offers an open plan with lots of light from the huge windows, front and back. Soft designer colors create a neutral palate for your art and furniture. 2-storey wall of glass and double-height ceiling in the living room plus access to a front terrace. Beautiful new window coverings. Chef’s kitchen with large island, modern cabinetry, marble counters, stainless appliances and extra light from the diffused glass backsplash. Sun-washed dining room with designer lighting and large patio doors to the low-maintenance and private south-facing yard…a natural extension of the living space. The excitement builds as you ascend to the second level which overlooks the living room and holds 2 bedrooms and a loft-space for a home office. A stylish bathroom with laundry completes this level. The top level is dedicated to a luxurious Primary suite. It offers panoramic city views, access to a large deck, beverage centre, huge bedroom with fireplace and built-ins, generous walk-in closet and a sunny 5-piece ensuite including freestanding tub, glass shower, double vanity and separate water-closet. Watch for the very high ceilings and polished and heated concrete floors in the lower level…with a family room, bedroom and full bath. Not your average semi-detached home…truly remarkable quality combined with low-maintenance living and no condo fees. (id:40616)
32, 1901 Varsity Estates Drive Nw
Calgary, Alberta
Welcome to your exclusive retreat nestled in one of the most coveted locations, where every glance from your windows frames a million-dollar vista. Behold this exquisite Bungalow, where luxury meets panoramic perfection. Step inside to discover a meticulously updated kitchen, the heart of this residence, where culinary dreams come to life against a backdrop of unparalleled views. Whether you’re a gourmet chef or an amateur enthusiast, this space is designed to inspire culinary creativity. As you explore further, you’ll find the allure of possibility awaiting in the undeveloped basement, offering endless potential to tailor additional living space to your desires. Convenience is key with main floor laundry, ensuring that daily tasks are effortlessly managed. Indulge in the serenity of the large primary suite, a private sanctuary where relaxation reigns supreme. Pamper yourself in the spacious ensuite adorned with a luxurious soaker tub, providing the perfect respite after a long day. And with a walk-in closet, your wardrobe finds its perfect home, ensuring that organization meets elegance in this sanctuary of comfort. Beyond the confines of your lavish abode, convenience intertwines with luxury. Indulge in the proximity to premier shopping destinations, ensuring that every retail desire is effortlessly fulfilled. For those with a penchant for education, rest assured knowing that esteemed schools are within reach, providing the perfect environment for scholarly growth. Commute with ease, as this residence offers seamless access in and out of the city, ensuring that urban exploration and Rocky Mountain adventures are equally within reach. Yet, despite its accessibility, this home remains a serene sanctuary, offering respite from the hustle and bustle of city life. But perhaps the most enchanting feature of this abode is its rarity. Homes of this caliber, with such captivating allure, seldom grace the market. Seize this unparalleled opportunity to claim a piece of luxur y living that is truly one of a kind.For the discerning traveler, this residence is the epitome of perfection. With abundant natural parks just moments away, every day invites exploration and adventure. Immerse yourself in the beauty of your surroundings as you embark on leisurely strolls through pristine landscapes, letting nature’s tranquility wash over you.In summary, this luxury house transcends mere accommodation; it embodies a lifestyle of refinement, convenience, and adventure. Don’t miss your chance to make it yours and embark on a journey of unparalleled luxury and discovery. (id:40616)
51 Mckenzie Lake Landing Se
Calgary, Alberta
Open House Saturday, May 18, 1:00 – 3:00. Wow! A fully renovated, 4-bedroom home, 2 homes off the lake, and in one of the most desired cul-de-sacs in the area! Your kids will love being able to walk down to their own, shared dock, then paddle to the beach to meet up with friends. Walk to the beach club and both schools as well. This home has been completely renovated with top-of-the-line materials including a new kitchen with custom cabinets (with 5 coats for durability!), beautiful tin ceiling, and a huge island, coffered ceilings in the family room, new flooring, new bathrooms, triple pane low E windows, new shingles, central air, and so much more! (See the attached additional features list) The lower walkout level has a great rec room with built-in cabinets, a 5th bedroom, a full bath, and a huge man cave/workshop! The yard is huge (over 10,000 sf!) and very private with almost 50 trees and shrubs planted! This home checks all the boxes! (id:40616)
3240 Alfege Street Sw
Calgary, Alberta
*** PRICE JUST REDUCED 24,000! OPEN HOUSE – SATURDAY MAY 18th 2:30-4:30PM ***Discover this stunning, fully renovated bungalow nestled on a serene, tree-lined street in the highly sought-after community of Upper Mount Royal. This exquisite home is ideally suited for a small family or those looking to downsize, offering an airy, open floor plan and over 2,300 square feet of meticulously finished living space.Upon entering, you’re greeted by a stylish tiled foyer that leads into a spacious main living area featuring rich espresso-brown hardwood floors. The living room is bathed in natural light from two large west-facing windows and is anchored by an impressive gas fireplace with a full stone surround, making it a perfect spot for entertaining. Adjacent to this area, the dining space flows seamlessly into the chef’s kitchen. Here, culinary dreams come alive with a large white quartz island that seats four comfortably and includes ample hidden storage. The kitchen is equipped with premium stainless steel appliances, including a full gas range, and is beautifully accented with white shaker cabinets, quartz countertops, and a white tile backsplash.Convenience is key with main floor laundry located just beneath a large skylight, adding a bright, natural ambience. The expansive primary bedroom accommodates a king-sized bed and features a large walk-through built-in closet and an ensuite. This private retreat is elegantly finished with a fully tiled rain shower, glass enclosure, and a sizable quartz vanity sink.The secondary bedroom, just as well-appointed, includes a double closet and is near another full bathroom boasting tile floors, a quartz vanity with a penny tile backsplash, and a fully tiled shower with a soothing soaker tub.Step outside to the backyard, a secluded haven highlighted by a spacious rooftop patio above the garage that captures sunlight throughout the day, creating a perfect setting for relaxation or social gatherings. The lower backyard compleme nts this outdoor living space with brick-stamped concrete, ideal for a secondary patio or cosy fire pit area. The heated garage features an epoxy floor, a workbench area, and extensive storage solutions.The cosy, functional basement enhances the home with vinyl plank flooring throughout. It houses a large recreation room with a charming white brick wood-burning fireplace and a side wet bar with a stone countertop and a fully tiled backsplash. Two spacious bedrooms with large egress windows add to the living space, one of which includes a built-in Murphy bed, offering flexibility for use as an office or gym. A well-appointed three-piece bathroom with a fully tiled glass shower and quartz vanity completes this level.Located just minutes from downtown and within easy walking distance of a wide array of amenities, this home is a true gem in a prestigious neighbourhood. Don’t miss your chance to own this beautiful bungalow. Schedule a viewing today! (id:40616)
2037 29 Avenue Sw
Calgary, Alberta
*VISIT MULTIMEDIA LINK FOR FULL DETAILS & FLOORPLANS!* Now, this is luxury living at its finest! OVER 4,400 SQ FT OF TOTAL LIVING SPACE & 6 BEDROOMS! This stunning contemporary custom-built 3-storey home in South Calgary offers ample luxurious features and a thoughtful layout designed for modern living. On the main floor, 10′ ceilings and solid hardwood flooring create a grand first impression, while built-in ceiling speakers deliver immersive sound. The formal living room’s large windows frame a beautiful view of the street, and the seamless flow into the formal dining area enhances the home’s elegant atmosphere. The kitchen is a chef’s dream, equipped w/ high-end Thermador appliances, including a 6-burner gas stove and a large refrigerator. The expansive quartz-topped island provides ample space for cooking and casual dining. A butler’s pantry w/ a beverage fridge and extra storage offers functionality without compromising style. The sunken living room boasts extra-high ceilings, a floor-to-ceiling tile-surrounded gas fireplace and double sliding glass doors that lead to the backyard. On the 2nd floor, the spacious primary bedroom features a unique tray ceiling and a two-sided fireplace. Its luxurious 5-pc ensuite includes in-floor heating, a free-standing soaker tub, a fully-tiled shower w/ a glass enclosure, and built-in ceiling speakers for a touch of luxury. A massive walk-in closet provides extensive storage space. The other 3 beds are generous in size, with one boasting a striking wall of windows. A formal laundry room features quartz counters, tiled flooring, and a side-by-side washer/dryer. The 3rd-floor loft features vaulted ceilings w/ ceiling speakers, and 2 BALCONIES OFFERS STUNNING CITY & MOUNTAIN VIEWS. Skylights fill the space w/ natural light. The walk-out basement has 9′ ceilings and a spacious rec room w/ a wet bar and built-in speakers. The gym w/ epoxy flooring can double as an additional bedroom. A guest bedroom w/ a large window and a FORMAL WINE ROOM w/ a wine-cooling system complete the basement. The low-maintenance backyard features a poured aggregate concrete patio and a gas line for a BBQ. A double detached garage is insulated and drywalled. The property’s mechanical systems are top-notch, w/ integrated home automation system, Sonos sound system, in-floor heating in the basement, 2x air conditioners, and high-efficiency furnaces. The central vacuum, wired sound, and security system ensure comfort and convenience. Located in the vibrant South Calgary community, this home is near trendy eateries, recreation options, and community events, with easy access to Crowchild Trail for city-wide travel or weekend getaways. With its combination of luxury and functionality, this property offers a unique opportunity for refined living in a highly desirable location. Contact us today for your private showing! (id:40616)
4244 Britannia Drive Sw
Calgary, Alberta
We are pleased to introduce this exquisite estate home nestled in the highly sought-after neighborhood of Britannia. Boasting over 5000 sqft of total living space, this residence is perfectly designed to accommodate the needs of a growing family. As you approach the home, you’ll be captivated by its beautiful curb appeal and the seamless blend of Cape Cod craftsmanship with modern design elements. But it’s the breathtaking views of the city’s skyline that truly set this property apart. Start your mornings by sipping coffee on the front porch while taking in the panoramic vistas. Step inside through the inviting main entrance, and you’ll find a spacious family room to your left bathed in natural light from large windows. The cozy ambiance is enhanced by built-in benches surrounding the gas fireplace. Hardwood flooring flows throughout the main floor, leading you into the heart of the home – a dream kitchen for any home chef. With ample space, quartzite counters, a Viking gas stove, and top-of-the-line appliances, this kitchen is sure to inspire culinary creativity. Adjacent to the kitchen is the elegant dining room, complete with a built-in wine fridge for the wine enthusiasts. Crown molding and wainscot details grace the rooms, adding an extra touch of sophistication and warmth. A convenient office space on the main floor offers a quiet retreat for work or study. Venture upstairs to discover a luxurious upper level featuring four bedrooms. The primary suite is a haven for relaxation, featuring a sitting area with built-in shelves and an ensuite that resembles a spa retreat. The second bedroom also boasts a 3 piece ensuite, while the third and fourth bedrooms share a 5 piece main bathroom. The laundry room is conveniently located on this level, making household chores a breeze. The basement of this home offers a recreational room with a wet bar, perfect for entertaining guests. A fifth bedroom with a 4pc bathroom and an additional laundry room cater to the needs of a n expanded family. For those who love spending time outdoors, the south-facing backyard is an ideal haven for basking in the sun and enjoying the fresh air. Centrally located, this home offers easy access to Sandy Beach, Elbow River pathways, and Britannia Plaza, ensuring that all the conveniences of modern living are just steps away. Welcome to a luxurious and elegant lifestyle in Britannia, where comfort, style, and convenience seamlessly blend together. (id:40616)
164 Scandia Hill Nw
Calgary, Alberta
Located in the lovely estate area of Scenic Acres and surrounded by parks and pathways this beautiful Albi built WALK OUT bungalow has been updated and renovated over the last 2 years with uncompromising quality. Not your cookie cutter bungalow, you will appreciate the open yet unique floorplan that has been renovated to update for modern function but retain the character of architectural details. The spacious entry area and living room with its vaulted ceilings, archways, skylight and a complete new gas fireplace,( not an insert )(2023)are perfect for entertaining and cozy evenings at home. The entire main floor carpet and lino has been entirely REMOVED and REPLACED with” SITE FINISHED SOLID WHITE OAK HARDWOOD (2022)”creating a seamless design flow. Other updates include a stunning NEW Legacy Kitchen and bathrooms with premium Maple Lacquered Custom Cabinetry. With the sink tucked in the corner the island and huge entire countertop is freed up for prep work and entertaining space., no competing with dirty dishes. Highlighting the NEW KITCHEN (2022) are the Stunning Satin Finished Maple Cabinets, Bosch INDUCTION Cooktop, dishwasher and Kitchenaid CONVECTION Wall Oven with co-ordinating French door Refrigerator. Finished with white quartz counters the kitchen is a lovely sun filled area to cook in with the 2 Skylights and surrounding windows in the dining room. Plenty of built in storage contributes to a highly functional chef’s kitchen. In addition to the new main floor bath, the pretty ensuite has been updated with a new fully glassed shower, stand alone tub, vanity and heated floor. The spacious primary bedroom with walk in closet has direct access to the deck, a really nice feature in the summer. The main floor laundry is bright and convenient with a sink and lots of storage. In addition to New Paint and baseboards, 99% of POLY B PLUMBING HAS BEEN REMOVED (preventative measure only) and replaced with PEX piping. The huge walkout base ment with heated flooring and another fireplace and a wall of windows offers the same natural light that is pervasive in this home. The custom wet bar adds to your entertaining ease. Lots of room to add a pool table. Leading out to the backyard the low maintenance landscaping offers a multitude of perennials and large privacy trees to enjoy in the summer on the patio while inside Air conditioning is welcome on those hot summer days. NEW ROOF in 2023 and the poured concrete ramp running along the steps from the front to the large backyard make your move in so easy ! Excellent shopping at Crowfoot near the LRT and great schools close by!Call your favorite realtor to view! (id:40616)
137 Rockcliff Bay Nw
Calgary, Alberta
Nestled in the serene community of Rock Lake ESTATES this stunning 2 Storey Home has 3722 sq ft of developed living space. 5 bedrooms + office/den, bonus room, family room & 4 bathrooms with a private SE facing backyard in Rocky Ridge!!! The main floor boasts a spacious living room with a gas fireplace and wall unit. The large windows flood the room with natural light, creating a warm and inviting atmosphere perfect for entertaining guests or enjoying quiet evenings with family. The gourmet kitchen is a chef’s delight, featuring high-end stainless steel appliances including a massive fridge & freezer, custom hoodfan setup, granite countertops, a center island with breakfast bar seating and a extra large walk thru pantry that conveniently connects with the mud room and lockers. Adjacent to the kitchen is the dining area, ideal for hosting dinner parties or family gatherings with the French door that leads to maintenance free deck with BBQ gasline. Upper level hosts the large bonus room with vaulted ceilings and a fireplace to cozy up to on those chilly nights. The luxurious master suite, with spa-like 5 piece ensuite bathroom features a CUSTOM shower with 6 sprayer heads, deep soaking tub, dual vanities and a huge walk-in closet that’s about the size of a bedroom! 2 additional bedrooms with closets, 4-piece bathroom and laundry room with sink complete this level. Professionally developed basement with 9-foot ceilings, & IN-FLOOR HEATING offers additional living space, with a large family room featuring a fireplace with built-ins and dry bar, 2 more bedrooms, 3-piece bathroom and utility room with storage. The outdoor oasis has a beautifully landscaped backyard, featuring a maintenance free deck, patio with firepit perfect for summer barbecues and outdoor entertaining. Special features include: 3 car garage with in-floor heating, central AC, exquisite lighting package in basement, 2 high end furnaces & hot water tanks, central vac, granite throughout, built-in speaker s throughout, underground sprinklers the list goes on!! On a quiet cul-de-sac, across the street from a large pond where birds & wild-life thrive. EASY ACCESS to Tuscany/Rocky Ridge LRT Station, Stoney Trail, + Hwy 1A to commute to work/take drive. BOOK your showing TODAY!!! (id:40616)
2001 20 Avenue Sw
Calgary, Alberta
Embrace the epitome of executive living within this exquisite 2-bedroom sanctuary, boasting over 2600 sq ft of opulent living space. The main level exudes sophistication, adorned with oak hardwood floors meticulously finished onsite, complemented by lofty ceilings and an abundance of recessed lighting and exquisite fixtures. Entertain in style within the front formal living room and distinguished dining area, ideal for hosting memorable family gatherings and elegant dinner parties. A culinary haven awaits just steps away in the tastefully appointed kitchen, adorned with granite countertops, a spacious island/eating bar, ample storage, and top-of-the-line stainless steel appliances. Adjacent, the family room beckons with its coffered ceiling and welcoming fireplace, creating a cozy ambiance. Tucked discreetly off the foyer, a stunning main floor office/den offers a quiet retreat, while a convenient 2-piece powder room adds functionality to the space. Ascending to the second level, discover two generously sized bedrooms, each boasting a private ensuite bath for ultimate comfort and convenience. The primary retreat indulges with sweeping city and downtown views, enhanced by a barreled ceiling, Juliet balcony, and a walk-through closet with mirrored doors. The lavish ensuite pampers with Barbara Barry ultra suede wall treatments, a spacious vanity featuring dual sinks, new mirror, new glass shower and ample storage. The second bedroom impresses with its vaulted ceiling and magnificent light fixture, accompanied by a private 3-piece bath. A convenient laundry room completes this level, ensuring effortless household tasks. The basement offers additional space for leisure and relaxation, featuring a sizable recreation/media room, a full bath, and ample storage. Noteworthy features include custom lighting throughout, all Poly B removed as well as recent upgrades including a new furnace, hot water tank, and central air conditioning, all just one year old. Outside, revel in t he charm of the front veranda boasting stunning city vistas, while the oversized and insulated double attached garage provides both convenience and storage. Retreat to the enchanting, tranquil backyard oasis, perfect for outdoor relaxation and entertaining. This residence epitomizes luxury living at its finest. (id:40616)
24 Royal Elm Green Nw
Calgary, Alberta
LUXURY at it’s finest! Welcome to the Ravines of Royal Oak and the BEST LOCATION IN THE COMPLEX! BACKING WEST ONTO A POND AND PATHWAY, SIDING ONTO A PARK, this CORNER UNIT offers exceptional quality developed spaces throughout with extra width being a corner unit! Extra windows facing the park, and extra-large windows looking out the greenery – this does not feel like a condo unit. Heavily upgraded on all levels, this unit has features other units just cannot have. From the Entrance with built-in Mudroom lockers to the oversized epoxy finished Double Garage with pristine lockers and extra storage, it is obvious this seller pays attention to detail. Selections from this fine builder, Janssen Homes, are second to none! Continue from the foyer, you enter a perfectly sized Media Room with wet bar. Wet bar is dual purpose and can serve the lower walkout patio as you sit outside and have a refreshing drink facing the pond, or in the park with neighbors having Happy Hour Fridays in the complex! The Main floor is open with great sightlines yet separated for function. The Kitchen is adorned with an oversized island that easily sits 4 or 5 with a Quartz countertop, undermount siligranite sink, Gourmet Stainless appliances, and a large walk-in pantry with built-ins! Dining Room is open to the kitchen and can easily seat 8 people, with the open Office space with a wall of windows for the person that works from home. Living room faces the pond and 2nd Level deck, has the unique feature in the complex of a gas fireplace with tile surround and a spot for the TV to watch the game or your favorite movie! Built-in speakers as well! Large Deck for the BBQ and Summer Dining! Wide planked white Oak LVP is impressive, as are the carpets on the stairs and upper level, which offers 3 bedrooms. The Primary room is quite large with a 5-piece Ensuite including a large soaker tub, oversized shower, Double sinks and a bright, clean look! Large walk-in closet, of course! Did I mention great view s to the West! 2 very large guest bedrooms, laundry with sink and shelving, and a 4-piece Main bath round out the upper level. AC unit, 9ft ceilings, Dekora switches, which are expected at this level. You will love this location a few minutes walk to the C-Train station, parking or bus available there as well. 20 minutes from Downtown, 15 minutes to the airport, 45 minutes to Canmore!! Lock and leave, life cannot be much better! (id:40616)
2203 29 Avenue Sw
Calgary, Alberta
Elegant sophistication in the heart of Calgary nestled on a 50′ x 125′ corner lot in Richmond, this stunning home is a masterpiece of modern elegance. With its sleek, contemporary design and premium finishes, this property is the epitome of luxury. Close to schools, restaurants and shopping the location can not be beat. The open-concept living area with soaring ceilings is perfect for entertaining with its expansive windows and glass doors leading to a private south-facing backyard with a large dura-deck area, aggregate stone patio, custom built playhouse and gorgeous outdoor fireplace. The main floor boasts hardwood flooring with extensive walnut millwork throughout. The seamless transition between kitchen, dining, and living area, is perfect for socializing and relaxation. The gourmet kitchen is equipped with high-end appliances, expansive stone countertops, a large island, butlers pantry and ample storage. Discreetly tucked away from the kitchen is a mudroom with built-ins, a dog wash and access to the backyard. Upstairs you will find the primary bedroom which offers a private balcony, a 4 piece ensuite with a deep soaker tub, heated flooring, dual vanities, a steam shower and let’s not forget a private bar area. The primary walk in closet has ample storage along with a washer and dryer. There are two other bedrooms generous in size with one lucky enough to feature a Juliet balcony which overlooks the backyard. There is another 4-piece bathroom which completes the upper floor. The basement area, has heated flooring, and is where you will find your personal gym with mirrored walls, a cozy rec room with gas fireplace, a den used as a guest bedroom and another bedroom with a four piece ensuite which could be converted into a nanny suite. This stunning home is complete with a double detached garage with Epoxy flooring and an electric heater. Further upgrades include, air conditioning and wiring throughout for WIFI. The RTI home automation system controls all mus ic zones and matrix for the televisions…all which can be operated from your phone or wall panels. Schedule a viewing and make this incredible property your dream home! (id:40616)


