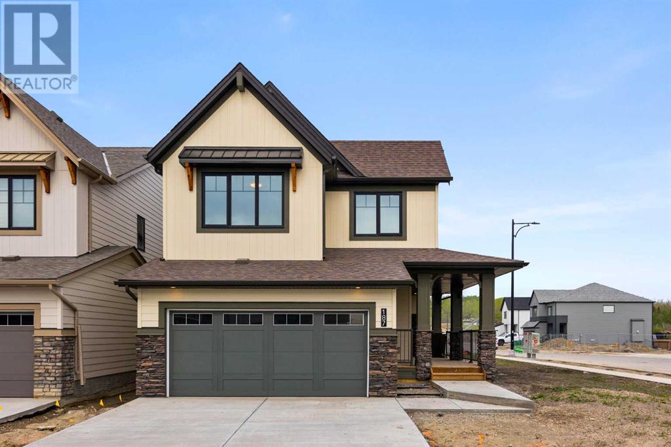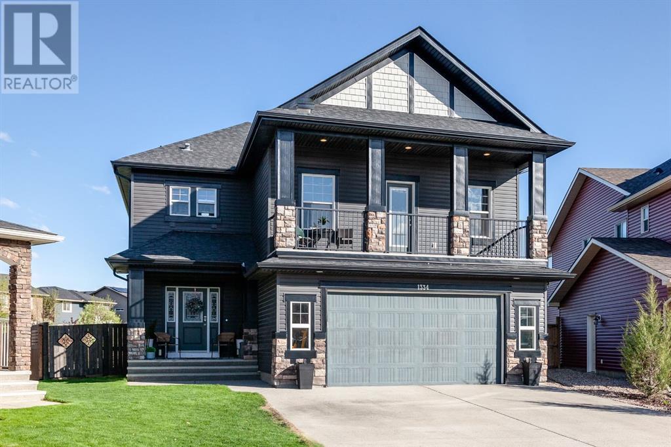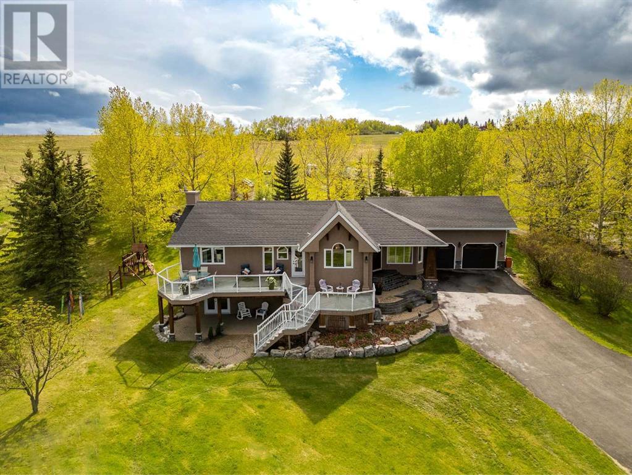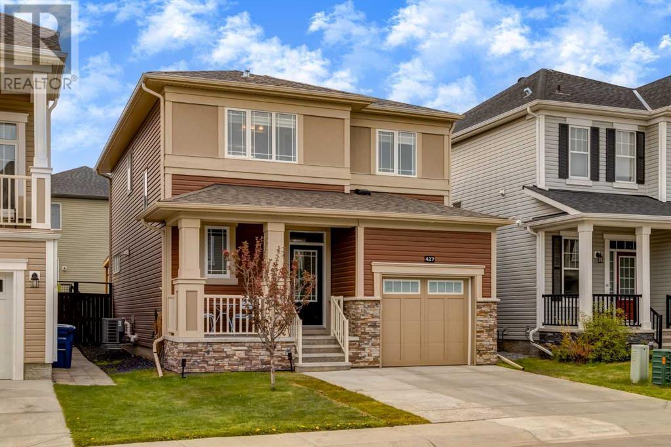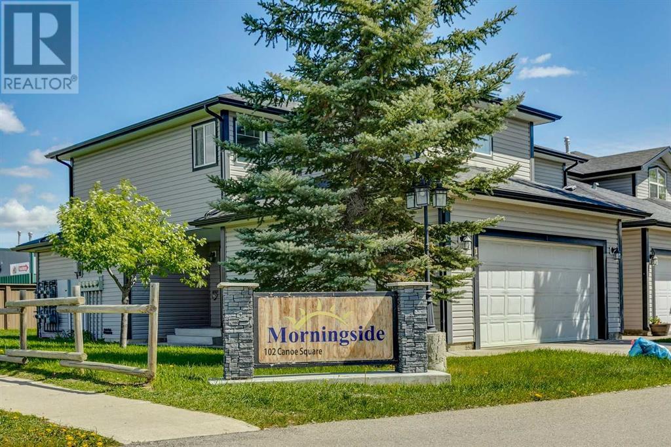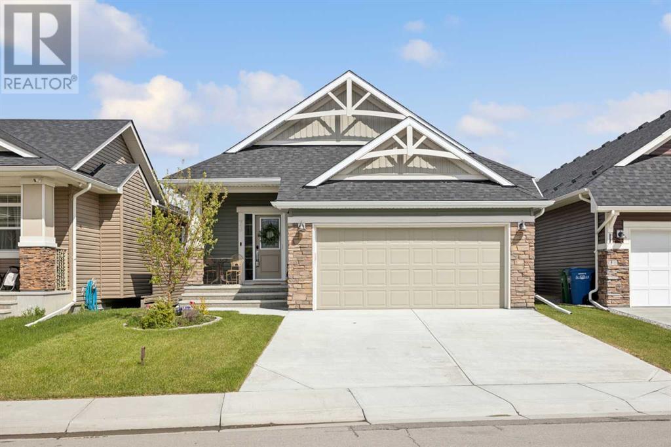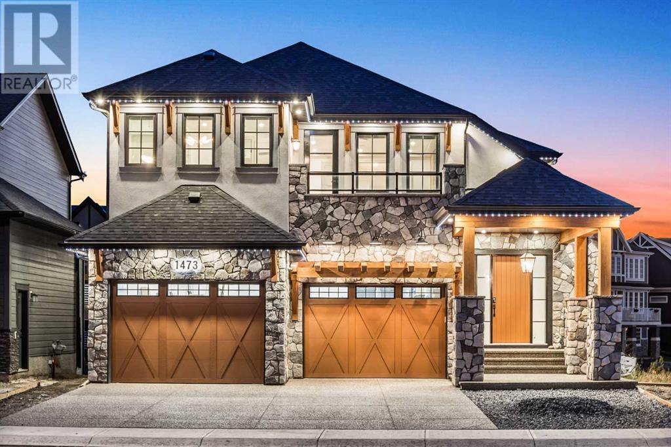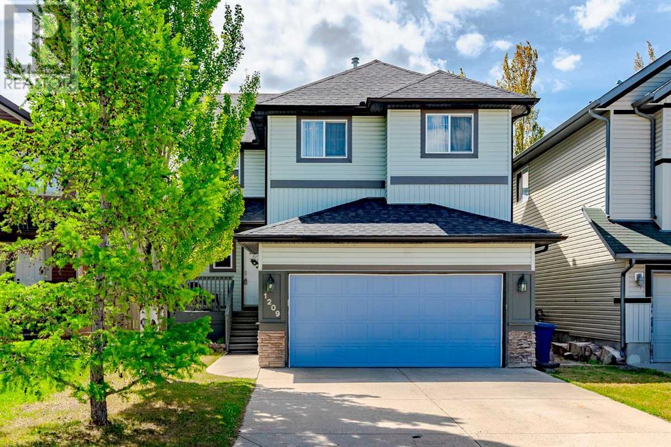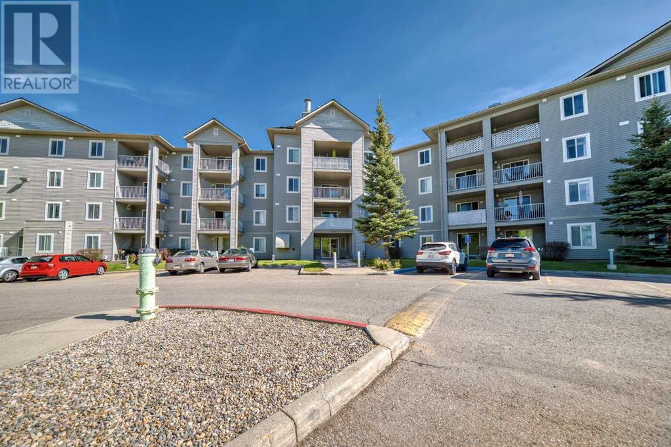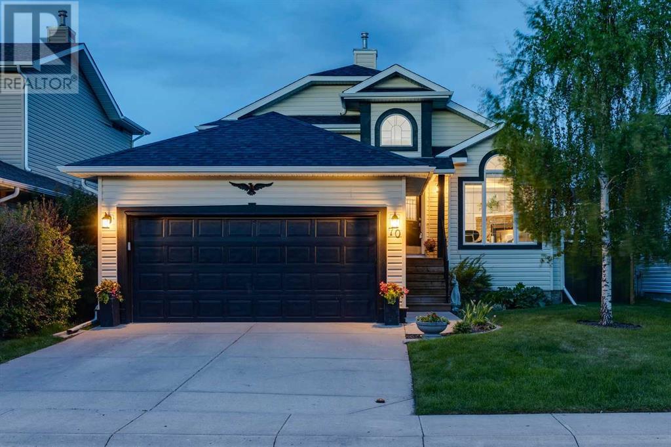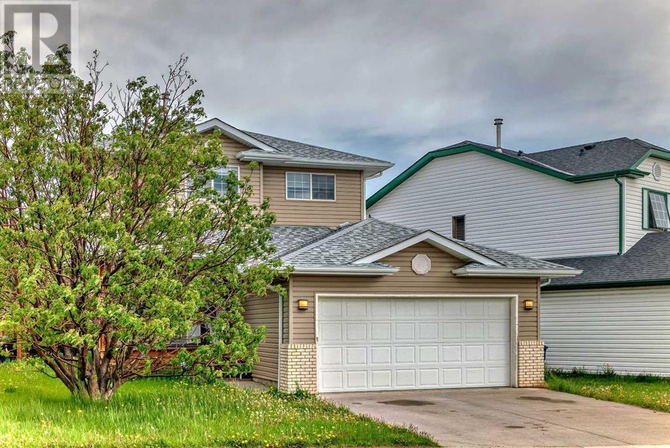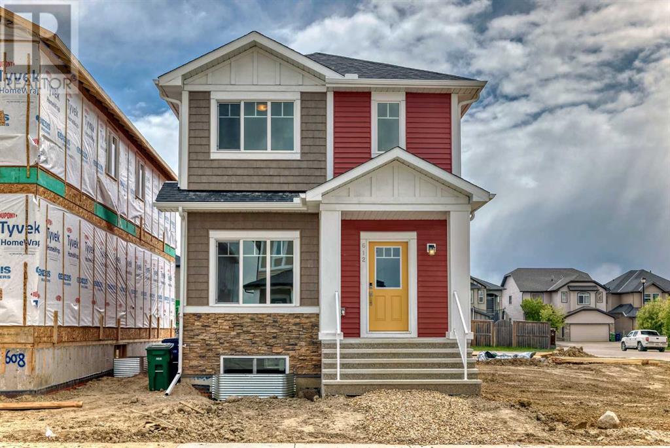LOADING
187 Baneberry Way Sw
Airdrie, Alberta
**OPEN HOUSE SAT & SUN 12PM-3PM** OPPORTUNITY KNOCKS! Don’t miss out on your chance to own this stunning new home on a LARGE CORNER LOT with loads of upgrades, a WEST BACKYARD, and in the new community WILDFLOWER! Highlights of this bright and open home include a modern upgraded CHEF’S KITCHEN with quartz counters | WALKTHROUGH PANTRY | large island | SS appliance, stylish luxury vinyl plank, EXCESS OF WINDOWS (only on corner lots), UPSTAIRS LAUNDRY, a modern light color/wood design throughout, a cozy fireplace, a large yard, a COVERED FRONT PORCH, and more! The main floor features an open-concept living room complete with a cozy gas fireplace, a dining room perfect for family meals, a well-appointed pantry, a welcoming foyer, and a convenient half bath. The entire main level is adorned with luxury vinyl plank (LVP) flooring, while the stairs are comfortably carpeted. Upstairs, you’ll find a spacious family room, two additional bedrooms, a full bathroom, and a dedicated laundry room for added convenience. The primary bedroom is a true retreat, featuring a 5-piece ensuite and a generous walk-in closet. An attached two-car garage provides ample space for vehicles and storage. The basement is open to your creativity. The new Convenience is all around with all the local Airdrie shops and amenities. The Wildflower community has lots to offer with an upcoming amenities centre (THE HILLSIDE HUB), future parks, pathways, and school. This bright, airy, and beautifully designed house is ready to become your new home. Don’t miss this exceptional opportunity! (id:40616)
1334 Ravenscroft Way Se
Airdrie, Alberta
Open House: Saturday 2 PM – 4 PM and Sunday 1 PM – 4 PMNestled on one of the largest lots in Ravenswood, this beautiful home, lovingly maintained by the original owners, is packed with upgrades. Boasting over 3,200 sq ft of finished living space, the house features 4 spacious bedrooms and 3.5 bathrooms. As you step inside, you’re greeted by a welcoming home office, perfect for remote work or study. The main floor includes a large walk-through pantry leading into a mudroom off the garage, providing ease and convenience for daily living.One of the standout features is the drive-through tandem garage, accommodating up to 3 vehicles and offering versatile space for storage or a work area, with an option to install a garage heater thanks to a pre-installed gas line. The home also includes a 4-zone Sonos sound system, enhancing your living experience.Upstairs, a large bonus room offers additional living space for relaxation or entertainment. The private master bedroom suite is a true retreat, featuring a walk-in closet and a luxurious 5-piece bathroom.The expansive backyard is perfect for outdoor enjoyment, complete with a large deck, pergola, gas line for your BBQ, and beautifully landscaped with trees. Located in the desirable Ravenswood community, this property is conveniently close to schools, shopping centers, entertainment venues, parks, and walking paths, offering both comfort and convenience. Don’t miss the opportunity to explore this exceptional home. (id:40616)
80 Buffalo Rub Place Nw
Airdrie, Alberta
It doesn’t get much better than this… An immaculate WALKOUT BUNGALOW situated on 3.31 acres, within the City of Airdrie. Boasting nearly 3,000 square feet of meticulously maintained, updated space, and an expansive 23’ x 27′ attached Garage. You’re welcomed inside by rich hardwood floors and a bright, open layout. The well appointed Kitchen features granite counters, full height cabinets with crown molding, stainless steel appliances, and an L-shaped Island with space to seat five. The adjacent Family Room is a cozy place to unwind, or step out onto the massive 2-tiered deck to enjoy the views of the professionally landscaped yard and vast countryside! The yard offers beautiful mature trees, gorgeous rock gardens and a rope swing. The master retreat offers a custom wall of closets, and an updated 3-pc ensuite with granite counters and separate make up area with built in bureau. The spacious 2nd Bedroom features a cute window seat and views of the waterfall, and is adjacent to the 3pc bathroom hosting deep soaker tub with westerly views. The dining room has room for large family dinners, and steps out to the back two tiered deck with custom cedar pergola. The sunken Living Room is encased in windows to enjoy the beautiful sunrise. The FULLY FINISHED WALKOUT BASEMENT is complete with 2 bedrooms, a large 4-pc bathroom, and a lower Family room with a corner gas fireplace. The Recreation Room is spacious and hosts a versatile built in desk or dry bar. The laundry Room and utility room are complete with cabinets for extra storage needs. The mud room with double pantry, sink, built in bench & freezer with optional washer/dryer capability roughed in. The garage is complete with freshly painted floor, custom cedar feature walls, and 12′ ceilings. You will appreciate the serenity and privacy of the lush yard, spacious outdoor decks and patio areas, stunning garden beds and creative landscaping that includes a babbling brook water feature, a fantastic brick FIRE PIT area with built-in wood benches perfect for entertaining family and friends. There is plenty of space for recreation including for your RV/boat or enjoying the 200′ zipline. Nestled on a cul-de-sac in the highly desirable community of Buffalo Rub, known for its lovely neighbours and close proximity to the thriving businesses and amenities Airdrie has to offer. Don’t miss your opportunity to own a piece of paradise. Book your private showing today! (id:40616)
427 Windrow Common Sw
Airdrie, Alberta
Welcome to this stunning detached home, nestled in a vibrant family community, boasting an abundance of upgrades, in pristine condition and offers over 2,150sqft of total living space. As you step inside, you’ll be greeted by a spacious entryway complete with a convenient coat closet and soaring 9′ ceilings that enhance the home’s bright and open floor plan. A well-designed mudroom with a walk-in closet provides ample space for storing coats, shoes, and outdoor gear, ensuring a clutter-free living environment. A beautifully designed kitchen features, soft-close drawers, stacked cabinetry, sleek black stainless GE appliances, quartz countertops, a flush center island with an eating bar, an OTR hood fan, and a generous pantry. You’ll find plenty of counter and cupboard space to meet all your culinary needs. The large dining area, perfect for family gatherings, opens to a SOUTH-facing rear covered deck and a beautifully landscaped yard complete with a storage shed. The inviting living room is bathed in natural light from the large windows and offers a cozy ambiance with a feature wall and a gas fireplace. A stylish 1/2 bath completes the main floor. Upstairs, the primary suite is a true retreat, showcasing a luxurious 5-piece ensuite with a standalone soaker tub, a fully tiled floor-to-ceiling shower, his-and-her sinks with quartz countertops, a walk-in closet, and a ceiling fan. Two additional generously sized bedrooms, a large 4-piece bath, and a convenient upper-floor laundry room round out the upper level. The fully finished basement provides extra living space, including a 3-piece bath with another fully tiled floor-to-ceiling shower, and offers the option to add a fourth bedroom if desired. This home also includes modern amenities such as air conditioning, a 240V in the garage, an Ecobee thermostat, and a high-efficiency furnace & 50 GAL hot water tank. Conveniently located close to schools, shopping centres, restaurants, medical facilities, and grocery stores, t his home truly has it all. Don’t miss the opportunity to make this immaculate, upgraded home your own! (id:40616)
15, 102 Canoe Square Sw
Airdrie, Alberta
Welcome to Morningside Landing in the heart of Airdrie! Complete with 3 bedrooms above grade and a professionally developed living area on the lower level, this awesome space has plenty of room for the growing and extended family. A private side entrance introduces you to an open concept main floor plan. Kitchen includes loads of cupboard space and stainless steel appliances (new stove) and an attached island which overlooks the dining and living room areas. Enjoy cozy nights watching the big screen curled up in front of the fireplace. Completing the main floor are a 2 piece bathroom and back patio area for a summer BBQ. Upper level boasts 3 bedrooms and a bonus room for the home office. Spacious primary bedroom has built-ins and a cheater ensuite. Stunning fully developed lower level is a perfect place for extended family. Vinyl plank flooring dominates this open area including cabinets, a sink, stainless steel refrigerator, and washer/dryer combination. Beautiful full bathroom, a moveable closet, and pot lights with dimmer switches are icing on the cake. Permits were acquired giving you a piece of mind that all was completed professionally and with care. Double attached front garage with access from the interior. Located on a local traffic and safe circle, this would be a great spot for the family. Walking distance to grocery stores, coffee shops, and restaurants. (id:40616)
78 Bayview Circle Sw
Airdrie, Alberta
| OPEN HOUSE SATURDAY, JUNE 1, 1-3 P.M | Welcome to Your Dream Home in Bayside! Nestled within the serene community of Bayside, this exquisite walkout bungalow offers the perfect blend of elegance and comfort. This home is PERFECT for DOWNSIZERS or a family looking for single level living with loads of space. Let the grand children roam free on either of the two OPEN CONCEPT and SPACIOUS floors. Meticulously maintained and cherished by its owners, this home exudes pride of ownership at every turn. With 4 bedrooms, 3 bathrooms, and 1358 square feet above grade, this home provides AMPLE SPACE for your family to grow and thrive. Enjoy beautiful views and peaceful surroundings as this home BACKS ONTO a picturesque CANAL, providing a serene backdrop for relaxation and outdoor enjoyment. Indulge in luxury living with HIGH-END finishes, and entertain with ease in the home’s open-concept layout, featuring light-filled living areas and a functional design that’s perfect for hosting gatherings of any size. Finally, enjoy easy access to amenities such as shopping, dining, schools, parks, and walking paths. Don’t wait. Book your showing today! (id:40616)
1473 Coopers Landing Sw
Airdrie, Alberta
Introducing 1473 Coopers Landing SW, an exceptional residence that backs onto a pond/pathway. This architectural marvel spans an impressive 5528 square feet of total developed living space, meticulously designed to offer the pinnacle of luxury living. Upon entering, a sense of grandeur envelops you, courtesy of the soaring 10′ ceilings on the main floor, finished in a sleek and modern flat painted style. The main level unfolds with a Living Room, Formal Dining Room, Den/Office, Family Room, Nook, Main Kitchen, Spice or Butler Kitchen, and a Full Bath boasting a custom shower. Convenience is paramount, with a Mud Room and direct Garage Entry, making daily life seamless. Ascend the stairs to discover the second floor, graced with 9′ ceilings and a versatile bonus room, perfect for a media space or home office. Four generous bedrooms await, each complete with attached bathrooms, walk-in closets, and a touch of opulence in the form of custom ceiling perimeter dropped paneling illuminated by RGB LED lighting. Don’t miss the enigmatic Unfinished Hidden Room, a hidden gem waiting for your personal touch. The basement level is an entertainer’s paradise, with a Rec. Room, Nook, Gym, Wet Bar, and two additional bedrooms, each with its own full bath. This level also boasts the convenience of a second laundry area, ensuring every need is met with ease. The level of craftsmanship is unparalleled, evident in the upgraded plumbing fixtures from MOEN ALIGN, with a beautiful brush gold finish gracing all the bathrooms. A robust boiler system ensures a continuous supply of hot water for the entire house, complemented by in-floor heating in the basement. A hot water circulation pump guarantees instant hot water at every faucet. The garage is an oversized triple tandem car haven, thoughtfully roughed in for a gas heater, car charger plug, and equipped with hot and cold water facilities. The elegance extends outdoors, with custom exterior timber sourced and assembled in Revelstoke BC. A real timber-framed front porch and a timber-framed PARGOLA above the garage door add architectural charm. The landscaping is equally exquisite, with an exposed aggregate driveway, porch patio, and entry stairs. Technology is seamlessly integrated into the fabric of this residence, with a wired and installed security system, cameras, LCD, Eufy Smart Lock, Dual Camera Doorbell, and a speaker system throughout the house, ensuring both security and entertainment are at the forefront. Whether you’re reveling in the warmth of the 120” Electric Fireplace in the basement living room, the contemporary elegance of the 60” Linear Gas Fireplace on the main floor, or the serene ambiance of the 72” Electric Fireplace in the bonus room, each space is thoughtfully crafted for comfort and luxury. In every corner and detail, this home stands as a masterpiece of modern living. Book your private viewing today and experience the epitome of luxury living in Airdrie, AB. This is not just a house; it’s an opulent lifestyle. (id:40616)
1209 Bayside Rise Sw
Airdrie, Alberta
Welcome to this charming 4-Bedroom 3.5 bath home with luxurious features and modern amenities! Walk into an open concept living space with warm coloured hardwood floors. Ahead you’ll find the living room that includes a gas fireplace. Brand new quartz countertops were installed just last month, adding a sophisticated upgrade to the kitchen. Enjoy peace of mind with stainless steel appliances in excellent condition. From the dining room walk outside to your large, inviting yard with a deck, perfect for outdoor gatherings and enjoying the fresh air. Add your gardening and landscaping equipment to the outdoor shed for easy access. Upstairs, you’ll find three generously-sized rooms, and a versatile bonus area perfect for a home office, playroom, or media centre. The master bedroom boasts a walk-in closet and an elegant master bath complete with a heated floor, double vanity, and a relaxing custom-built walk-in shower. The basement features a stylish bar, bedroom, FULL bathroom and extra living space, ideal for entertaining friends and family. You can relax, knowing that your home is air-conditioned for those warm Alberta summer days! The 2-car attached garage features a heater (currently not connected) and plenty of space for your vehicles and storage needs. The home is situated on a quiet and pleasant street, directly opposite Airdrie’s first fully inclusive playground! The location is in close proximity to amenities including 7-11 & gas station, high school, fire station, Airdrie Canals & has easy access to QE II highway. Call your favorite realtor today, this one will go quick! (id:40616)
4113, 604 8 Street Sw
Airdrie, Alberta
Attractive two bedroom apartment located on the main level of this popular complex that’s within walking distance to many amenities such as Sobeys, restaurants, gym and so much more. Fantastic open floor plan offering a generous sized kitchen that features updated stainless steel appliances and flooring as well as a dining area and large living room with sliders to the private patio that overlooks the green space. The primary bedroom is a good size and would fit a king size bed and second bedroom is spacious as well. Insuite laundry and storage for your convenience. This unit also comes with one titled underground parking stall and one assigned above ground stall. All utilities are included in the condo fees. No dogs are allowed in this complex. (id:40616)
70 Canoe Circle Sw
Airdrie, Alberta
THIS IS THE ONE you’ve been waiting for…..so WELCOME HOME!! From the moment you walk through the front door you are going to fall in love with this split level home thats been updated, refreshed and fashioned for family. With over 2000 sf of living space, a versatile and open floor plan, vaulted ceilings and a bright interior with abundance of natural light…showcasing the treed location, it’s the perfect home for casual comfort living. Great eat-in kitchen with breakfast bar and separate eating area with entrance to rear deck for evening relax while the kids play in the large fenced yard. Upper level hosts the Primary Bedroom with ensuite, along with 2 other good size bedrooms and 2nd bath. Heading to 2nd level is the family room with large windows and rough in for wood stove, 3rd bath, laundry and entrance to garage. Third level boasts another large rec room perfect for games room, movie night …and just off of that room could be a 4th BR (window is not egress), Office or perfect craft room or just more storage. Furnace & HWT tank 6 years, newer C/AIR too + more. There is so much to offer here and Canals is a great community with golfing, parks, shopping and everything that matters so close by including 3 schools within walking distance …you are going to love living here! Have a look at the pictures, then schedule your own personal visit through before its too late….you won’t be disappointed. (id:40616)
1536 Big Springs Way Se
Airdrie, Alberta
*******Open houses, Saturday June 1st 1pm-4pm and Sunday June 2nd from 2pm-4pm.******* Location, location, location! Welcome to this newly renovated 5-bedroom, detached home with over 2000 sq ft of living space, nestled in the highly sought-after community of Big Springs, Airdrie.Upon entering the main floor, you are greeted by a bright new kitchen featuring elegant cabinets with stylish doors and handles, a garburator for added convenience, and freshly painted walls and doors. The space is enhanced by luxurious vinyl plank flooring, a charming fireplace, dining area, a convenient half bathroom , and a ceiling fan. Ascend to the top floor, where three generously sized bedrooms await and a 4-peice bathroom. The master suite is spacious complemented by an en-suite bath and a spacious walk-in closet. Sunlight streams through ample windows, creating a bright and welcoming ambiance throughout.Descend to the fully renovated, with separate entry basement to discover two additional bedrooms, a cozy family room, and a well-appointed full bathroom. This level offers abundant storage space, ensuring all your needs are met. This home is spacious with great features, perfect for comfortable family living. It is virtually staged to help with furnishing ideas. Book your showing with your favourite Realtor today! (id:40616)
612 Baywater Manor Sw
Airdrie, Alberta
Welcome to your dream home in Bayside ! This unique new construction 3-bedroom, 2.5-bath gem offers the perfect blend of modern elegance and comfort, designed to meet all your family’s needs. As you step inside, you’ll notice the thoughtful layout, featuring a main floor flex room, ensuring convenience and flexibility for multi-generational living or a home office space. One of the standout features is the private primary suite, offering a luxurious retreat within your own home. The primary bedroom boasts a vaulted ceiling creating an open and airy atmosphere. The home boasts 9-foot ceilings on both the basement and main floor, amplifying the sense of space and offering a bright and inviting ambience throughout. The side-entrance to the basement further enhances the potential for this home. Located in the heart of South point, this stunning home offers the peace and privacy you desire. Being a Never Lived In House, you’ll be the first to call this house a home, providing the opportunity to create lasting memories and put your personal touch on every aspect. The property is in close proximity to a school, making it perfect for families with children. Don’t miss this incredible opportunity to own a never-lived-in home with unique features and a prime location. (id:40616)


