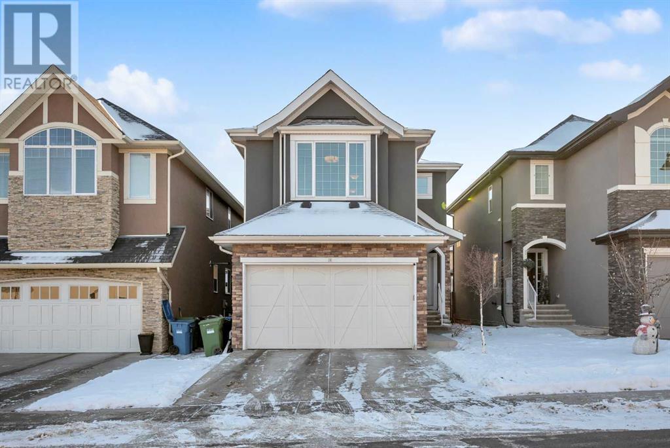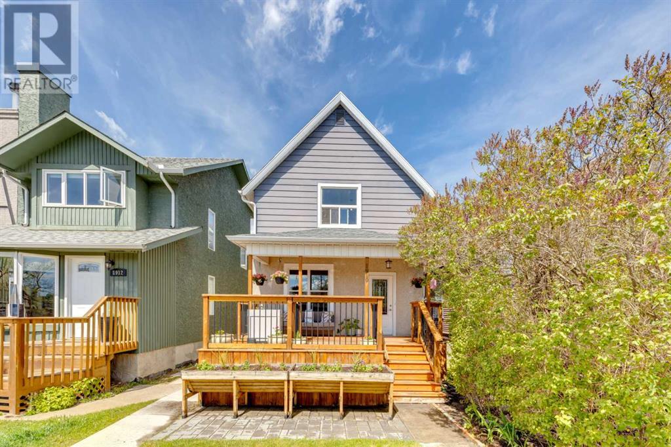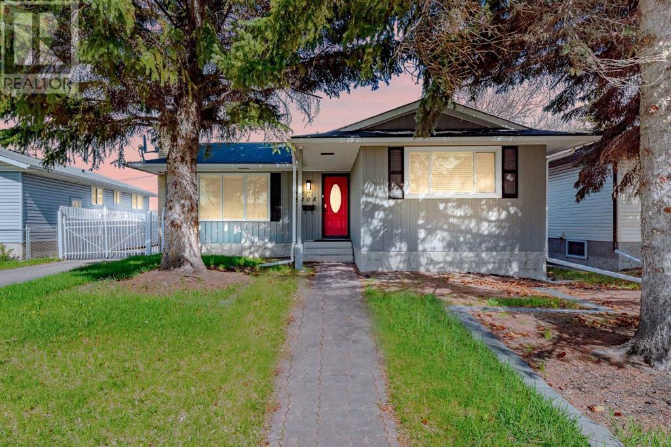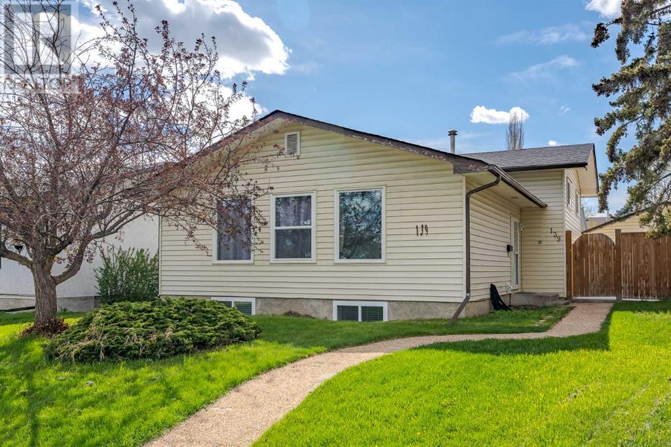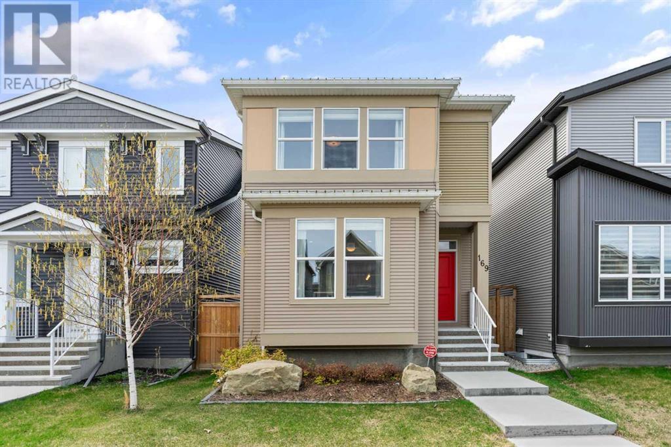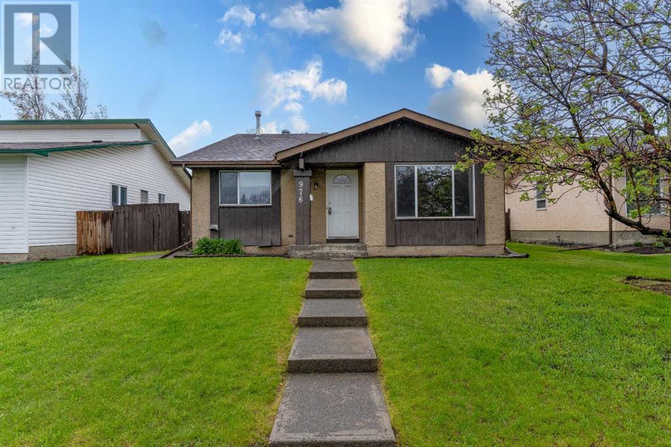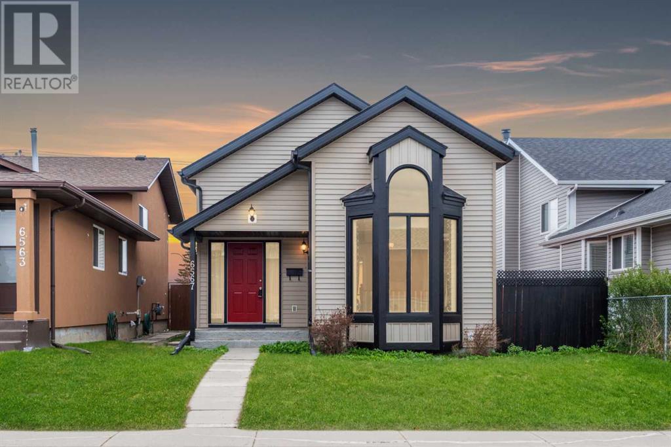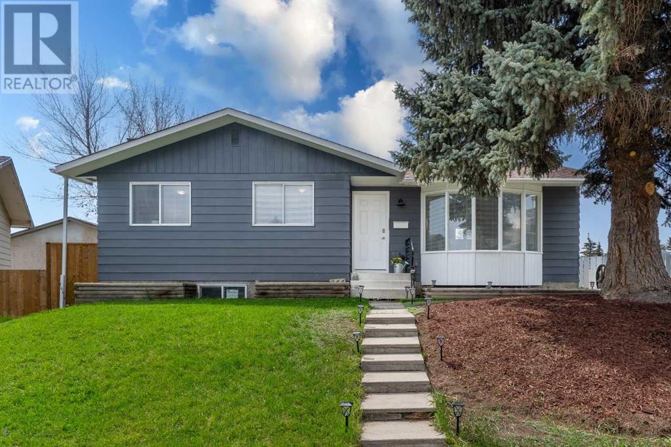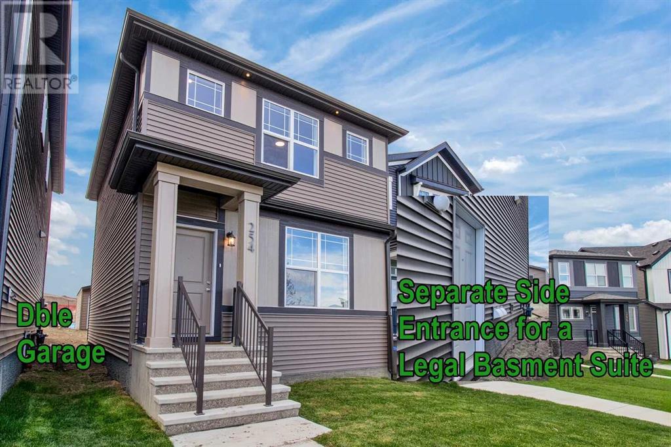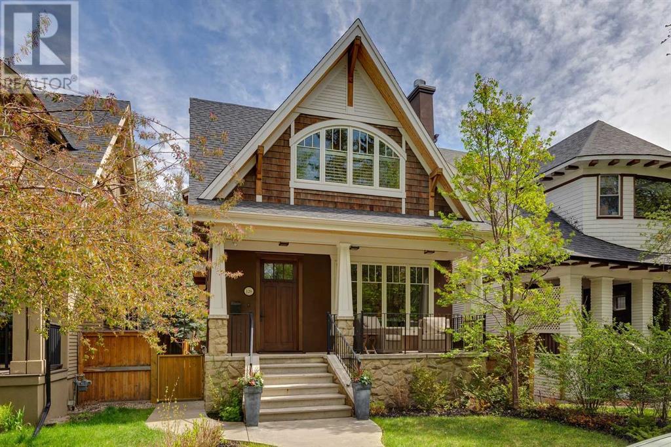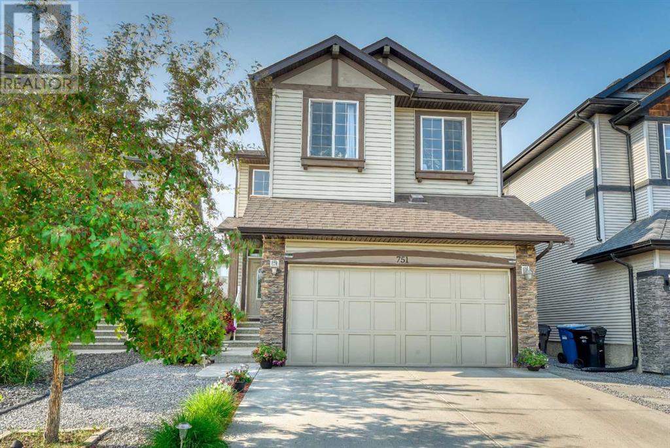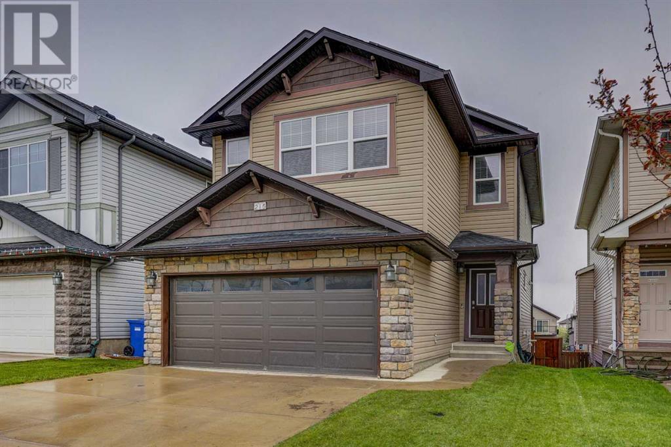LOADING
14 Sage Meadows Way Nw
Calgary, Alberta
Step into relaxed living at its finest in Sage Hills! This stunning 4-bed, 2.5-bath Cambridge Homes gem boasts a sprawling backyard, expansive deck, and top-tier granite countertops. Fully fenced for privacy, this home offers the ultimate blend of security and style.Picture yourself on the expansive spacious deck perfect for entertaining or enjoying morning coffee amidst the serene surroundings of Sage Hills. Inside, indulge in the modern elegance of granite countertops, creating a sleek and sophisticated kitchen ambiance.Whether you’re hosting gatherings or enjoying quiet evenings, this home provides the perfect backdrop for every occasion. Don’t miss out on this rare opportunity to own a piece of Sage Hills paradise. (id:40616)
1910 Bowness Road Nw
Calgary, Alberta
Nestled in the heart of West Hillhurst this exceptional listing represents a rare opportunity to own a cherished family home that has been meticulously cared for across generations. Boasting an enviable location on a picturesque street, this property offers the perfect blend of timeless charm and modern convenience. Featuring an impressive **7 bedrooms** above grade, this generously proportioned home spans 2,300 square feet above ground, complemented by a fully finished basement. The wheelchair accessible main floor underwent a tasteful renovation in 2016, which included the addition of a thoughtfully designed open-concept kitchen equipped with brand new appliances, including the induction stove, fridge, hood fan, and microwave. Further enhancing its appeal, the main floor bathroom received a stylish update in 2014, while the attic was re-insulated for improved energy efficiency in 2023. Designed with outdoor living in mind, an additional outdoor space was skillfully integrated in 2021, providing both front and backyard options for relaxation and entertainment, complete with custom-made flower beds. Offering side-entry access to two bedrooms and a bathroom, the layout of this property is both practical and versatile. Positioned as a primary residence with an exclusive address amidst a backdrop of multi-million-dollar homes, this property presents various opportunities for adaptation. Whether as a multi-generational or large family residence, revenue property, Airbnb investment with city approval, or redevelopment project, the possibilities are endless. Don’t miss your chance to make this cherished property, with downtown views, your own and become part of the esteemed West Hillhurst community. To reassure buyers, a thorough Home Inspection was conducted before listing the property for sale, providing peace of mind. We are looking forward to welcoming you home! (id:40616)
8708 6 Street Se
Calgary, Alberta
***Join us for an open house on Saturday, May 25, from 1–4 PM.*** Welcome to this exceptional BUNGALOW located in the HEART OF ACADIA, tucked away in a peaceful CUL-DE-SAC. This home offers nearly 1,700 SQFT of beautifully developed space and is set on one of the LARGEST LOTS in the neighbourhood. With a contemporary renovation and an efficient layout, this property combines elegance with practicality. The spacious living room features newly finished hardwood floors in a chic grey shade, two cozy wood-burning FIREPLACES, and LARGE FRONT WINDOWS that fill the room with NATURAL LIGHT. The stunning kitchen is equipped with white cabinets, some with glass fronts, a generous island with an eating bar, and newer STAINLESS STEEL APPLIANCES. Granite countertops and tile flooring add a touch of luxury. Next to the kitchen is a flexible space currently used as a SPACIOUS BEDROOM, which can easily be converted back into a dining area that opens onto a beautiful DECK with glass railings via French doors. The primary bedroom is generously sized and includes a 2-piece ensuite. There is also a well-sized second bedroom that can double as a home office. The FULLY DEVELOPED BASEMENT SUITE offers a full kitchen, a bedroom with a large window, a 4-piece bathroom, and a PRIVATE ENTRANCE at the back, providing added privacy and excellent RENTAL POTENTIAL. Important updates include a NEWER FURNACE, CENTRAL A/C, HOT WATER TANK AND ROOF. The expansive backyard features an OVERSIZED SINGLE GARAGE, a firepit, and plenty of space for kids and pets to play. The PAVED DRIVEWAY can accommodate up to five cars. A GREEN SPACE behind the yard is perfect for walking your dog, and a gate on the driveway enhances security. This home is perfectly located near a PARK and a SKATING RINK. With EASY ACCESS to Heritage Dr, Acadia Dr, Blackfoot Tr, and Deerfoot, commuting is a breeze. Shopping at Deerfoot Meadows, including Costco and various restaurants, is just a short drive away. Ready for a new family to call it home, this property is an opportunity not to be missed. Schedule your visit today! (id:40616)
139 Pinemill Way Ne
Calgary, Alberta
**OPEN HOUSE Saturday May 18th, 12-3:00 p.m.** Situated on a LARGE PIE SHAPED LOT, fronting onto a GREEN SPACE and schoolyard sits this 5 BEDROOM, 3 BATHROOM, 4-Level Split with a WEST FACING backyard oasis, a 3rd LEVEL WALKOUT to a renovated illegal SUITE and a DOUBLE DETACHED GARAGE. Walk in the front door and discover a MASSIVE main floor living space open to a beautifully updated kitchen with Stainless Steel appliances and lots of cupboard/storage space + a formal dining area large enough for any family occasion. Upstairs you’ll find a large master suite with a private ENSUITE 2 more big bedrooms and a 3 piece bath. Downstairs you’ll find a renovated illegal suite, big living room + 2 more big bedrooms and a bathroom + a SECOND LAUNDRY AREA. Ideally located within walking distance to schools, parks and transit plus the always popular Village Square Leisure Centre is just a 5 minute walk away! This home exudes potential with an outstanding location within walking distance to everything plus just a quick drive to Sundridge Mall and the C-Train station! Don’t wait…Call your realtor today! (id:40616)
169 Howse Avenue Ne
Calgary, Alberta
Welcome to this stunning, bright home built by Morrison Homes, notable for being the very first family of Livingston – a piece of community history!As you enter, you’ll be greeted by a cozy living room featuring an electric fireplace adorned with floor-to-ceiling stonework. The kitchen is perfect for cooking and entertaining, boasting stainless steel appliances, quartz countertops, a silgranite sink, soft-closing drawers and cabinets, a large island ideal for meal prep, and a corner pantry. Adjacent to the kitchen is a spacious dining room that can comfortably accommodate an 8-person table.Step outside to your sunny, south-facing backyard deck, perfect for summer BBQs and evening gatherings around the firepit. The low-maintenance landscaping and oversized double detached garage add to the home’s appeal. A two-piece powder room completes the main floor.Upstairs, the large primary bedroom features a luxurious 5-piece ensuite with a double vanity. Two additional bedrooms share a 4-piece bathroom. The convenience of an upper-floor laundry room with storage completes this level.The unfinished basement includes a radon mitigation system for peace of mind. This home’s prime location is just half a block from The Livingston Hub, offering a plethora of activities to keep you active and entertained. Additionally, the nearby walking path to the pond is a delightful bonus.This home offers exceptional value in a fantastic community! (id:40616)
976 Bracewood Rise Sw
Calgary, Alberta
Nestled in the heart of a mature, peaceful neighborhood, discover the perfect blend of classic charm & modern convenience in this 3-bedroom backsplit home offering comfort, style, & convenience. With over 1764. square feet of FINISHED LIVING SPACE, well designed with separate living areas, this home is perfect for both family life & entertaining guests. Very functional Kitchen with a cozy nook, granite countertops, stone back splash, & natural wood cabinetry, perfect for morning coffee & casual meals. Separate living room: A dedicated space for relaxation & social gatherings, complete with a large picture window, hardwood flooring with ample space for hosting & relaxation. Inviting Lower Level: A warm & welcoming area with a wood-burning fireplace & a convenient 2-piece bathroom, ideal for chilly evenings. A back lane leads to a 24’ x 22’ insulated, heated double detached garage, a rare find that promises comfort for your vehicles & extra space for a Workshop with key pad code entry. This home is not just a residence but a sanctuary where memories are waiting to be made. With its thoughtful layout & desirable location, it’s a place where life can be enjoyed to the fullest. This property is a stone’s throw away to nearby parks, including an OFF-leash dog park, minutes to Canyon Meadows golf club playgrounds, walking trails, just a 5-minute drive to both Fish Creek Park & Glenmore Reservoir, perfect for enjoying the great outdoors. With convenient access to schools from K-12, shopping, Southland Leisure Centre, Calgary Public Library & the Braeside Community Association, everything you need is right at your fingertips. A quick drive to the new ring road, Costco & the shops at Buffalo Run. Easy access to the mountain west of Calgary. Don’t let this opportunity pass you by. Contact your favorite Realtor to schedule your visit & come see why this house should be your next HOME! Additional Info: Garage: new shingles & ceiling insulation (May 2024); Sunray Garage Gas Heater (2000); House roof shingles approx. (2010); Hot water tank (2017) Furnace is original. All appliances are working but are older so are in “AS IS” condition, Basement freezer & Fridge included *{Living Room was Virtually Staged}* Click the Movie Reel to take a Virtual Tour (id:40616)
6567 Martingrove Drive Ne
Calgary, Alberta
*Pls submit offers by 6pm Sunday May 19**Looking for an extremely well cared for and upgraded home in a family oriented community?!? Well Stop the CAR! This is it!! Open Concept 4 level split boasts over 2000sq ft with cathedral ceilings that gives you a WOW factor as soon as you walk through the door! This 4 BDRM house backs onto a Tot Lot! Enjoy maintenance free West Backyard with a park at your doorstep! The Best of Both Worlds! Did I mention secure RV parking and an oversized garage? Some Upgrades to name a few are: New roof and siding 2021 and exterior paint! Totally upgraded Kitchen with brand new SS appliances! New Carpets, Paint, and hardware throughout and all 3 Bathrooms have been upgraded (taps, flooring, toilet, quartz,light fixtures)! Walking distance to Superstore, Coop, Strip Mall, Medical Clinic, School, Public Transit and new LRT station. List of upgrades in the supplements. (id:40616)
244 Dovely Place Se
Calgary, Alberta
Welcome to this meticulously renovated home with LEGAL SUITE, nestled in a quiet cul-de-sac on a generous pie-shaped lot. This turn-key property offers exceptional curb appeal with a freshly painted exterior, new fencing including a convenient RV gate, and a newly shingled heated double garage, perfect for the hobbyist or extra storage.Step inside to discover a bright and airy living space, freshly painted and newly installed vinyl plank flooring that flows seamlessly throughout the main areas and stairs. The main floor features a charming bay window filling the living room with natural light, and leads into a beautifully updated kitchen. Enjoy preparing meals with a view of the mountains, stainless steel appliances, chic white subway tiles, and modern mood lighting.The house includes three well-appointed bedrooms and a three-piece bathroom with stylish updates including a new tub and custom tile work. The primary bedroom includes a private half bath with new fixtures and a frosted window for privacy.An added bonus is the legal basement suite with its own separate entrance, boasting a full chef’s kitchen and a luxurious spa-like bathroom with a large shower and granite countertops. This legal suite offers potential rental income or an ideal space for extended family.Outside, relax or entertain on the poured patio, connected to both the house and garage. Additional features include a BBQ gas line, smart locks, and easy rear lane access.Easy access to Deerfoot & Stoney trail, Situated just moments from schools, lots of shopping, Valleyview park with splash park, playground, fields, beach volleyball, large Green spaces like Inglewood Wildlands, this home combines convenience with contemporary living in a family-friendly community. Don’t miss out on this incredible opportunity to own a piece of Calgary’s best. (id:40616)
254 Aquila Way Nw
Calgary, Alberta
OPEN HOUSE Sun 19 May 12-3. This NEW, DETACHED 3 bedroom home with full ensuite, large GARAGE, and SIDE ENTRANCE to the basement for a future LEGAL suite is now available. Built by Morrison Homes, this bright west-facing backyard property with front-yard landscaped features 9-ft high textured ceiling and LVP flooring on the main floor, plus a stylish kitchen with quartz counter tops, island, pantry, and stainless steel appliances. Upstairs has 3 bedrooms including a large primary room with walk-in closet and full ensuite. Designed for a legal basement suite below, the 9-ft high ceiling and rough-in plumbing for both bathroom and kitchen makes it available for immediate development. (id:40616)
120 Garden Crescent Sw
Calgary, Alberta
This is a real gem!! Designed by McDowell & Associates + custom built for the current owners. Located on the quiet cut de sac of tree lined Garden Crescent, this is a top quality beautiful traditional Elbow Park home ready to move into + enjoy. Appealing Arts + Crafts curb appeal with shake + sandstone exterior; a front veranda + stunning solid wooden door welcome you. Large elegant living + dining rooms with coffered ceilings, wainscoting + loads of windows are ideal for entertaining. Spacious chefs kitchen, nook + great room occupy the back of the house. The chefs kitchen offers loads of counter space, professional appliances, huge walk in pantry, + very chic banquette for casual dining. The family room offers another wood burning fireplace, + built in shelving, creating a very cozy atmosphere. Double glass doors leading to the private backyard which is of the same level of quality as the interior with two levels of patios, double detached garage (with additional parking behind) + wood burning fireplace. The upper level has 3 comfortable bedrooms; the primary is “Hotel Spa-like“ with a large eyebrow window, lovely wainscoting, a luxurious ensuite bathroom + very generous walk in dressing room. The other two bedrooms share a bath + have large closets, window seats + built in bookshelves. In the lower level there is a large family room with lots of natural light, built in desk, filing cabinets + loads of storage. A lovely guest room, guest bath + laundry room complete this level. Ideal walkable location close to all levels of schooling, the Glencoe Club, outdoor tennis courts, pathway system, Elbow River, parks + shops of 4th street. A gorgeous property inside + out in a prime location!! (id:40616)
751 New Brighton Drive Se
Calgary, Alberta
Great Family Home with Mortgage Helper Basement Suite! This home is well maintained and in excellent condition. Open Floor Plan and great location. Main Floor has large windows that flood the home with an abundance of natural light. Upstairs has an oversized bonus room, spacious master bedroom with a four piece ensuite, two more large bedrooms and another full bathroom. Lower level has a separate entrance and is finished with a full kitchen, bedroom, den, living /dining room, laundry area and a 3 piece bath. Book your private showing today! (id:40616)
215 Kincora Glen Mews Nw
Calgary, Alberta
Location, Location, Location… welcome to the one that “checks all the boxes”. Step into this freshly repainted haven nestled in the heart of Kincora, where every detail speaks of comfort and modernity. Perfectly situated in a family-friendly locale, its backyard opens to two sprawling play parks, offering endless joy for little ones while adults relax in the serenity, enjoying the outside entertainment area to keep a watchful eye. Tucked away in a tranquil cul-de-sac, peace and privacy are assured.Upon entry, a spacious foyer welcomes you, adorned with sleek modern tile flooring, setting the tone for the elegance within. Ascend to the open-concept main floor, where a chef’s kitchen awaits, boasting upgraded cabinets and pristine white quartz countertops – complimented by recently replaced dishwasher, microwave, and mini-fridge, in addition to the hooded gas range, electric oven, and double door fridge. A generous family room, illuminated by a cozy gas fireplace, seamlessly connects to the sunlit dining area, leading to a charming deck, perfect for al fresco dining and entertaining.Venture to the upper floor, where four inviting bedrooms await. The master suite is a sanctuary of luxury, featuring an oversized layout, a lavish 5-piece ensuite, boasting a jetted tub and adorned with glass bowl sinks and quartz countertops, and a sprawling walk-in closet. Three additional bedrooms offer ample space for guests or little ones, while an upper floor laundry, complete with a stainless farm-style sink, adds convenience. A well-appointed 4-piece bath completes this level.Below, a finished basement beckons, offering a retreat for relaxation and entertainment. Here you will find a one of a kind 3-piece bathroom; a 10-seater custom concrete wet-bar counter – paired off with a versatile family area, perfect for gatherings with loved ones or entertaining the kids – a “man-child” cave so to speak. Ample storage ensures clutter-free living, and a dedicated gym area completes this space.This exceptional residence has been enhanced with 28 newly installed solar panels generating an average monthly total of 1.4 MWh, promising eco-friendly living and reduced power consumption and affordable electricity unmatched by any other purchase – additionally an annual green energy solar offset program rebate of approximately $400, overtop of your monthly electricity savings. Recent professional insulation of the ceiling and ducts, along with a brand-new garage door and control system, attest to the meticulous care bestowed upon this home. With an “Energuide” rating of 55 GJ/year, this house uses half the energy of a typical newly built home. An AC system with dual cooling and heating zones ensures year-round comfort, and a water softener just adds to the luxury living.Conveniently located near shops, schools, parks, and an array of amenities, this home epitomizes convenience and lifestyle. Don’t miss the opportunity to make this extraordinary property yours. (id:40616)


