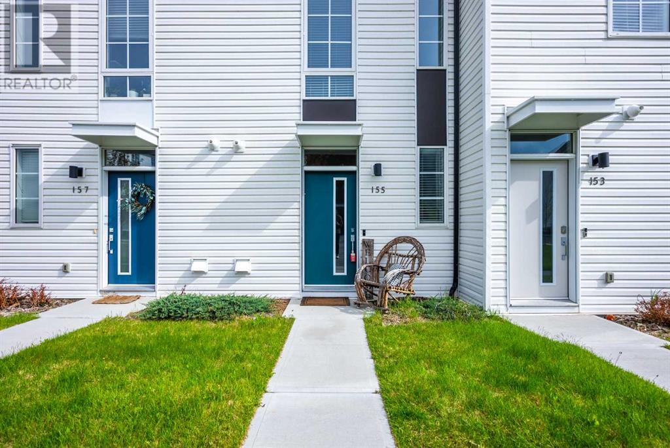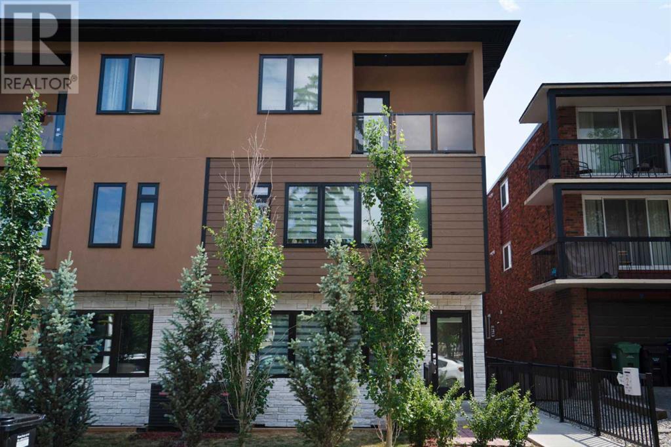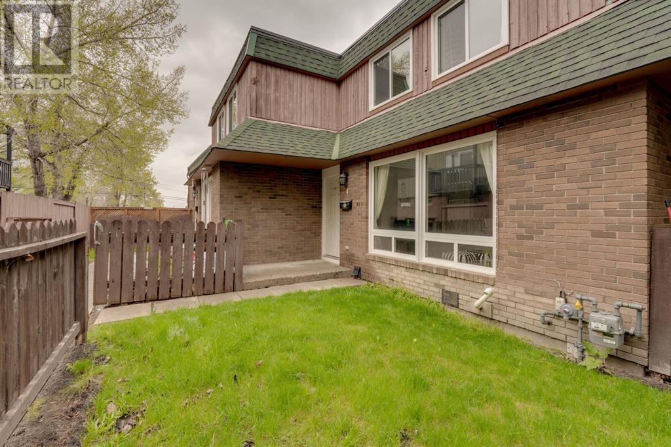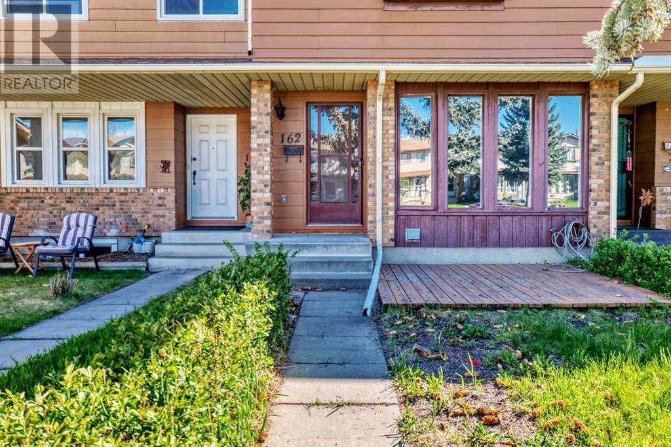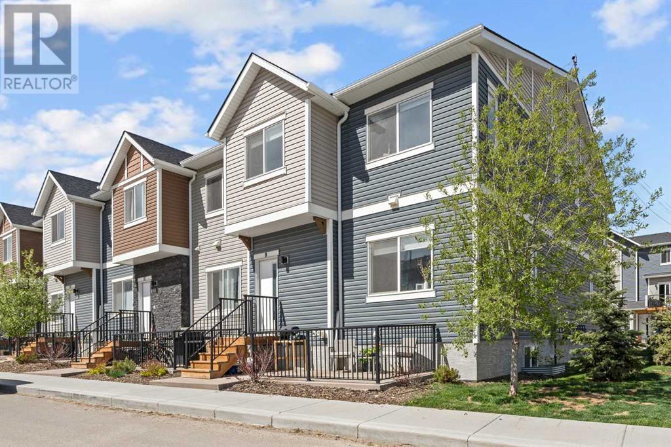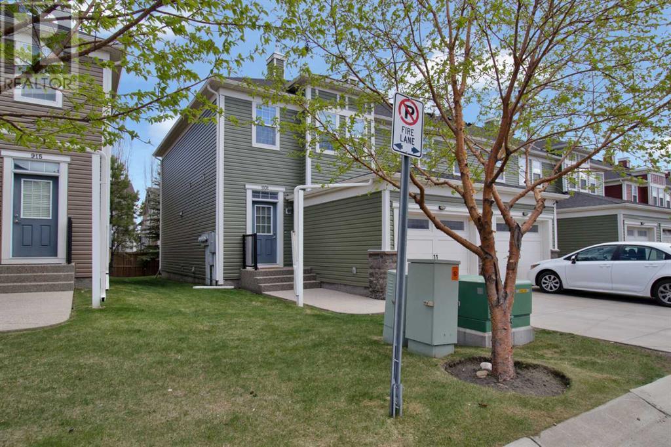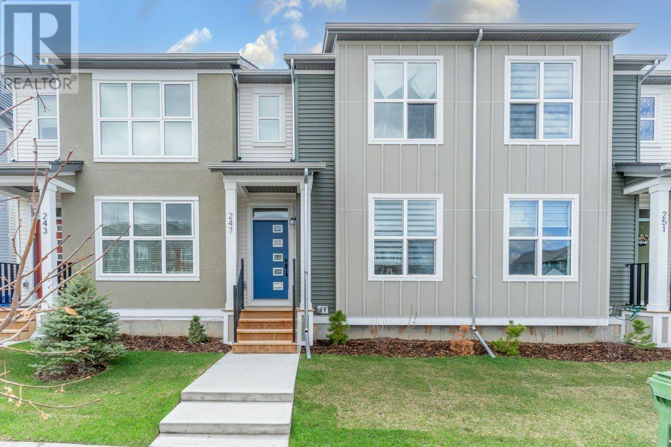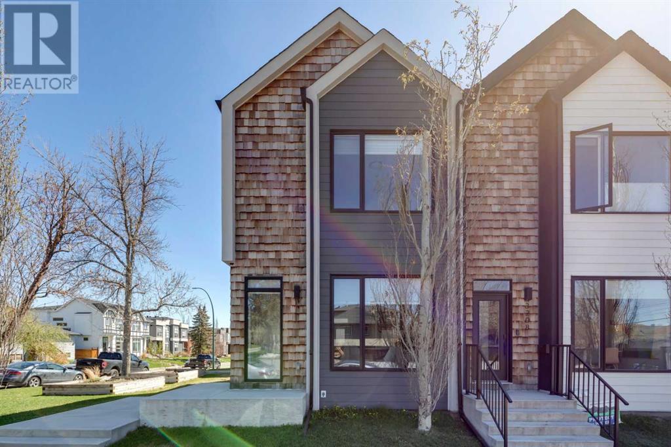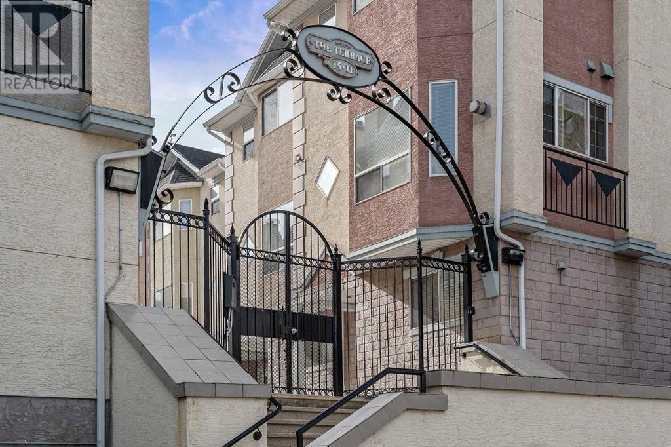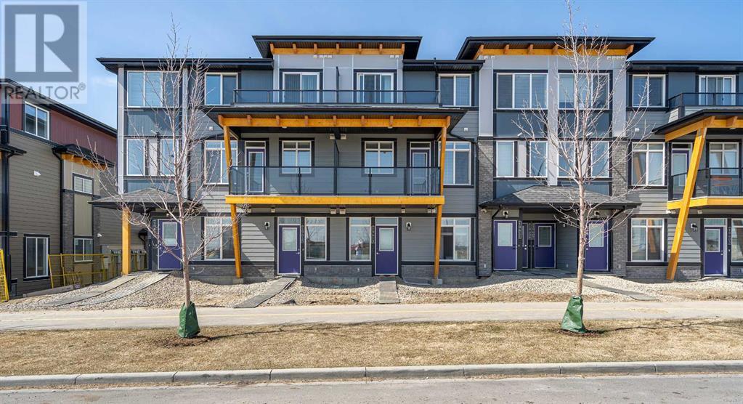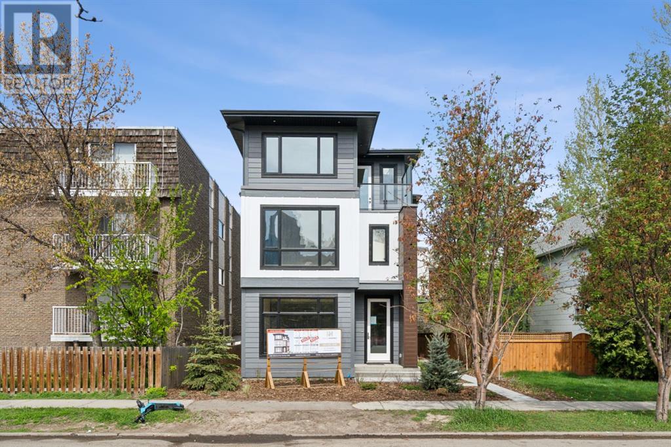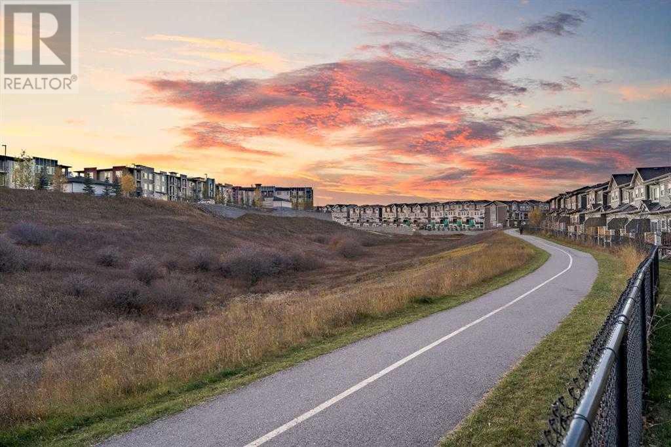LOADING
155 Walgrove Common Se
Calgary, Alberta
Welcome to Holland Park! This nearly new townhome offers effortless access to schools, parks, green spaces, and shopping amenities. Inspired by contemporary European design, this complex is a must-see. The home boasts extensive upgrades and exquisite decor, featuring designer palettes, tones, and finishes. Main level greets you with a bright entry with marble flooring, small boot room area and access to the attached garage. Up the first flight of stairs this condo presents the sun-drenched open concept living room, dining and kitchen with 9ft ceilings and quality laminate flooring. Beautiful, sleek, chef-like white kitchen with subway backsplash, high-end stainless steel appliances and quartz countertops. Plenty of cupboard and counter space. Spacious dining flows to the living room area leading to the deck through sliding doors. Third level features 2 bedrooms, stacked washer and dryer and 4 pc main bath. Primary bedroom accommodates a king size bed, double closets with built-ins. Private ensuite with floating vanity and oversize 5′ fully tiled walk-in shower. Both bathrooms showcase ceramic floor, Barcelona hardware and Delta faucets. Perfectly located with a short to the shopping centre with numerous amenities, parks, and pathways, this home is enhanced with tile at the entry and in the bathrooms. Enjoy lock-and-leave living with snow removal, lawn maintenance, and the remaining balance of the Alberta New Home Warranty Program. This pet-friendly home (with board approval) is truly a winner! Register a maximum of 4 pets. 2 can be dogs. Enjoy the convenience of a single attached heated garage, full-length driveway and central air conditioning. (id:40616)
1, 1816 17 Street Sw
Calgary, Alberta
CONTEMPORARY 4 BEDROOM TOWNHOME CLOSE TO DOWNTOWN. Enjoy the inner city vibe and lifestyle in the heart of Bankview, walking distance to 17th Ave shops and restaurants. This spacious and well-designed, front unit townhome offers over 2,500 sq ftof living space. The open concept main floor is great for entertaining with beautiful, and quiet, hardwood flooring, high ceilings with lots of pot lights, living room with a corner fireplace, 2 PC powder room, and a kitchen/dining area finished with white cabinetry and quartz countertops. The second level offers 2 large bedrooms, each with a private 4 PC ensuite bathroom, and generous closet space. A laundry area completes the 2nd level. The third level contains the luxurious primary bedroom, designed with its own private balcony, large walk-in closet with built-ins, and a spa-like 5 PC ensuite with a dual sink quartz vanity, jetted tub and separate tiled shower. Relax in the seating areaby the cozy corner fireplace. The fully developed basement offers great flexibility with a separate side entrance, wet bar and dining area, living room, one bedroom, full 4 PC bathroom and laundry area. A door can easily be added to give access to the basement from the main floor, if you wish to use the basement as a family rec area or guest suite. Energy efficient features include triple paned windows. There’s parking for one vehicle in the rear detached garage with back lane access. Original owner. A superb location close to schools, parks, golf course, downtown, major routes and so many other amenities. View the 3D tour, photos and floor plans and call for a viewing today! (id:40616)
4, 11240 6 Street Sw
Calgary, Alberta
Wow! An incredible opportunity awaits investors or first-time home buyers! This exceptional home boasts an unbeatable location, with 2 spacious bedrooms, 1.5 bathrooms, and over 1300 sq ft of total space situated just minutes away from the convenient Superstore for effortless grocery shopping, LRT, Southcenter Mall, and a diverse array of schools catering to all age groups. This home presents a truly rare opportunity to own a tastefully upgraded 2-bedroom townhouse at a remarkably affordable price! The living room is bright and open and the kitchen is a highlight, featuring a beautifully fully remodeled and upgraded layout that offers not just style but practicality. Enjoy a fully functional workspace with an upgraded quartz island, ample cupboard and counter space, upgraded stainless steel appliances, modern electric stove, a built-in dishwasher and French door fridge. Further enhancing the appeal are new full height shaker cabinets, a trendy subway backsplash, modern ceramic + luxury laminate plank flooring, upgraded carpeting, new designer paint, and luxurious bathroom upgrades including a new tub surround, vanity with quartz counter-top,, flooring, hardware and newer energy efficiant windows in all the rooms and roof ensure added peace of mind. The basement space is great for storage and has a newer furnace, great laundry space and can be versatile, serving equally well as an exercise room, storage or as a fantastic rec room for those cozy Netflix nights. Outside, the fully enclosed sunny west yard is perfect for entertaining guests during many BBQ nights. Stall parking, along with ample street parking, adds to the allure of the attractive location, with green space & playgrounds nearby, a K-9 school within walking distance, and seamless access to transportation options such as the Anderson C-Train Station via a short walk through the nearby park, coupled with bus stops just minutes away, making this property an ideal home. Don’t miss out on this exceptional cha nce to secure a turnkey home in a prime location! Whether you’re an investor or a first-time home buyer in search of your perfect residence, this property ticks all the boxes and is virtually impossible to beat. Act now – it’s a must-see! Call today to book your private showing. (id:40616)
162 Midbend Place Se
Calgary, Alberta
From the moment you walk through the front door, you will notice the openness of the floor plan and how the wonderful light from the huge bank of front windows bounces off the shining laminate floors. The living/dining room combo is great for family and friends gatherings. Passing through in to the eat-in kitchen, with crisp white cabinetry and an abundance of counter space, you can see yourself creating family meals. Stainless steel appliances are functional, but are sold as. A wonderful plus is the extra large window which looks out to the expansive deck, where you can envision bbq’s and relaxation after a long day. A 2 piec bath is convenient on this level as well. The upper lever boasts a large primary bedroom with a cheater door to the main 4 piece bath, plus two good sized additional bedrooms. The basement is partially finished with a huge family room, perfect for game nights or watching your favourite show on TV. The Laundry/storage/mechanical room has plenty of room for storing your extras on the built in shelving untis.The south facing back yard is fully fenced, with a massive deck plus a double garage. This home is situated in a quiet cul-de-sac, in close proximity to shopping, transit, schools, quick access to Mcleod Trail and Stoney Trail PLUS the fantastic Lake Midnapore and it’s amenities. Although this home is needing a little updating, it is a great property with so many pluses. Don’t delay, it won’t last long! (id:40616)
9 Tuscany Summit Square Nw
Calgary, Alberta
2022! END UNIT! AFFORDABLE! IMMACULATE!! You do not want to miss this home! This 2 year old townhouse is located in desirable Tuscany, an incredibly walkable community! As an end unit it was built with additional windows to let in natural light and shares fewer walls with it’s neighbours. The inside is barley lived in. This very spacious and open floor plan give you a perfect set up for entertaining, families and just those who like to spread out. The upstairs has laundry, two bedrooms and an ensuite bath. The unfinished basement gives you a way to expand your space and make it your own. The patio out front is the perfect place to enjoy all those sunny summer days. Stall parking is located just out front in this well run condo complex. You will not want to miss this opportunity to live cheaper than renting. Call your favorite Realtor today!!! (id:40616)
1101, 155 Silverado Skies Link Sw
Calgary, Alberta
Look at the price of this perfect 4 bedroom, 3-1/2 bathroom end-unit townhouse with attached garage and backyard in a quiet location yet near all services, including schools, shopping, public transportation, and the new ring road. Surrounded by ample green space, Silverado is a beautiful community located in the South-West corner of Stoney Trail and McLeod Trail just east of the grand Spruce Meadows equestrian park. Out front is the beloved attached garage for our winters, and at the back is a yard to enjoy the sunny summer days. Inside is an inviting foyer leading to the galley kitchen and a hallway to the dining room with glass door to the patio and a living room featuring a gas fireplace. Upstairs features 3 large bedrooms including the master with full ensuite, and the professionally FINISHED BASEMENT offers another 4-piece bathroom, 4th bedroom, plus a massive 20 X 12 ft Recreation Room. There is also a wet bar with fridge there well. Have a look:-) (id:40616)
247 142 Avenue Nw
Calgary, Alberta
Discover the allure of this modern, 2023 built, NO CONDO FEE townhouse(3-bedroom, 2.5-bath) in the sought-after community of Carrington, Calgary! This fast-growing area offers a blend of residential charm and urban convenience, making it a perfect choice for first-time home buyers and real estate investors alike. Embrace the open floor concept with HIGH CEILINGS on the main level of this home, featuring a living area that radiates warmth and comfort, seamlessly leading into a dining area and an upgraded kitchen with a LARGE WINDOW to the back for NATURAL LIGHT, full-height cabinets, sleek quartz counters, a breakfast bar and stainless steel appliances that elevate every culinary experience. A 2-piece bathroom completes the main floor, providing ease and comfort for guests and daily living. UPSTAIRS, the tranquillity continues with three generously sized bedrooms, accompanied by a 4-piece bath and a walk-in-closet in the primary ensuite, a 3-piece bathroom and a convenient laundry room with added storage space to make your chores a breeze. The FULL BASEMENT offers endless possibilities for customization and additional living space, ready for your creative touch. Notably, this home is less than a year old and comes with EXTENDED HOME WARRANTIES for added peace of mind. The outdoor area is just as impressive, the back features a concrete patio, a FULLY LANDSCAPED backyard perfect for outdoor gatherings and leisure, and a gravel parking pad for two cars. Out front, this townhome boasts a CHARMING CURB APPEAL, inviting you to experience a lifestyle of convenience and elegance. Living in Carrington means easy access to nearby playgrounds, walking paths, schools, and shopping centers. Stoney Trail, YYC Airport, Cross Iron Mills, major highways, and downtown Calgary are just a short drive away. This community is poised to become even more vibrant with the future development of the Green LRT station. Don’t miss the opportunity to experience upscale living in one of Calgary’s most desirable neighborhoods. Call your agent to BOOK your showing TODAY!!! (id:40616)
2039 31 Avenue Sw
Calgary, Alberta
Prepare to be impressed when you enter this superbly maintained 3 bedroom townhome with a terrific floor plan and perfect location. With just under 1650 sq ft of total living space this beautifully appointed South Calgary home is constructed over two levels and enjoy the abundant natural light coming from this corner unit with its layout designed for easy living and entertaining. The main floor features a completely open floor plan with central kitchen, large island, quartz counter tops, premium cabinetry, premium stainless steel appliances, dining area and half bath along with hardwood flooring throughout main and upper floors. The cozy living room you will enjoy a gas fire place and features a private walk out patio area with gas connection for bbq and built in patio bench. On the second level you will find the primary bedroom with walk-in closet and 4 piece ensuite bathroom along with heated flooring. You will also find the second bedroom, 4 piece bathroom and upper floor laundry. The fully developed basement features an additional bedroom, 4 piece bathroom, family room and a full wet bar and wine fridge. Other features include 9 foot ceilings on main and upper floors, air conditioning, hunter douglas blinds throughout including blackout blinds for master bedroom, and a private single car garage with built in shelving and plenty of street parking available. With its warm sense of community and only steps away from all of Marda Loops amenities this home provides all the elements for relaxing, functionality and comfortable easy-care living. Visit our 3D tour and book your showing today. (id:40616)
1539 11 Street Sw
Calgary, Alberta
Live in the heart of the Beltline’s vibrant energy with this contemporary 2-storey end unit townhouse. Perfect for first-time homeowners, busy professionals, or investors seeking a prime Beltline location.This 1245 sq ft townhouse offers a modern open-concept layout that maximizes natural light, creating a bright and airy atmosphere. The main level offers a large living space overlooking the secure courtyard. A spacious kitchen and dining area opens to a south facing balcony, overlooking Thomson Family Park. Upstairs, two generously sized bedrooms provide privacy, each featuring its own 4 pc ensuite bathroom with a full suite of fixtures, along with in suite laundry. Nature lovers will appreciate backing onto the Park, offering green space and walking paths right at your doorstep. An off-leash park nearby caters to your furry companion, while convenient access to public transportation puts the entire city within easy reach. Secure tandem parking keeps your vehicle safe, while the low-maintenance design allows you to embrace the Beltline lifestyle without yard work worries. Close proximity to shops, restaurants, and cafes ensures entertainment and dining options are just steps away on 17 Ave. Experience the perfect blend of modern living, urban convenience, and a connection to nature. Book your private showing today! (id:40616)
19613 45 Street Se
Calgary, Alberta
*OPEN HOUSE SUNDAY MAY 19th 10AM-2PM* An INCREDIBLE INVESTMENT opportunity in the heart of SETON! This charming 1 bedroom, 1 bathroom townhome is perfect for first-time home buyers, investors, health care professionals, or those looking to take advantage of all that Seton has to offer with its walkability, restaurants and numerous shops. This property has been a successful AirBnB, showcasing its potential for generating income. The open floor plan offers ample space for comfortable daily living and entertaining. Finished in the ‘Contemporary Classic’ style, the interior features two-tone white upper and grey base cabinets, warm wood accents, plush carpeting, brushed chrome fixtures, and designer lighting. Enjoy the convenience of a titled parking stall and low condo fees, making homeownership both affordable and maintenance-free. Don’t miss out on the chance to own this beautiful home in Seton! (id:40616)
1, 742 Memorial Drive Nw
Calgary, Alberta
Welcome to 742 Memorial, situated on one of Calgary’s historic and prominent streets, in the beautiful community of Sunnyside. These townhomes are truly remarkable with unparalleled craftsmanship and exceptional views of the downtown Calgary skyline. Walking into the home you will be greeted by beautiful hardwood floors, a contemporary kitchen with Fulgor Milano luxury appliances, and coffered ceiling accents with custom fireplace and feature walls. Taking you to the second floor, the open riser staircase is a statement in itself with natural light above flowing through the accompanied glass railing. Situated on the second floor are two spacious bedrooms with private ensuites and laundry. Making your way to the is the Master bedroom with an ensuite that features a gorgeous freestanding tub with walk-in 3pc shower with rain head and body sprays. The large walk-in closet boasts built-ins and tons of space for the avid clothes collector. The master suite has unparalleled views of the downtown skyline. Also located on the upper floor is an office space with built-in desk. The basement is great for nights in or entertaining with a bar, bathroom and family room. Each unit is fully insulated for additional sound proofing and heat retention and has its own single car garage with private access door. These townhomes are minutes away from the Peace Bridge, Prince’s Island Park, and great restaurants in Kensington and Eau Claire. Call for an exclusive preview of this impeccable custom build! (id:40616)
227 Sage Hill Grove Nw
Calgary, Alberta
Welcome to your dream townhome nestled in the heart of the Sage Hill, where beautiful living meets convenience. This 3-BEDROOM townhome offers an unbeatable location and stunning features. The SUNNY SOUTHWEST FACING backyard offers a spacious patio that OVERLOOKS THE TRANQUIL RAVINE. Imagine unwinding here on warm summer evenings, enjoying the picturesque views. The interior boasts an ARRAY OF UPGRADES, starting with the gorgeous two-toned kitchen featuring granite counters, an undermount sink, and top-of-the-line stainless steel appliances. Wide vinyl plank flooring adds a touch of elegance while providing durability for everyday living. The living room is a bright and airy retreat, with sliding patio doors offering access to the patio and lush ravine surroundings. Upstairs, you’ll discover two generously sized bedrooms, each with ample closet space and its own ensuite bathroom featuring granite counters and undermount sinks. The third bedroom, conveniently located on the main level, offers versatility, spacious enough to also accommodate an office space or a gym area to suit your lifestyle needs. This meticulously maintained unit is move-in ready. The ATTACHED GARAGE is oversized with space for your vehicle plus extra storage. The complex itself is impeccably managed, providing a beautiful and serene environment for residents to enjoy. The location is prime, surrounded by an array of amenities including gyms, grocery stores, shopping centers, and easy access to major routes like Stoney Trail, ensuring quick and convenient travel. You will fall in love with your new home! (id:40616)


