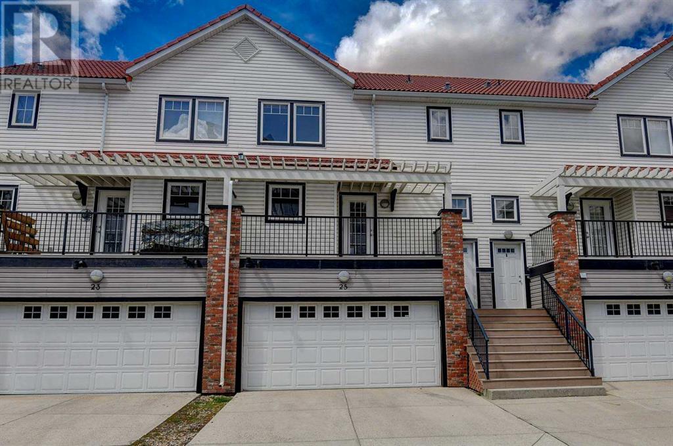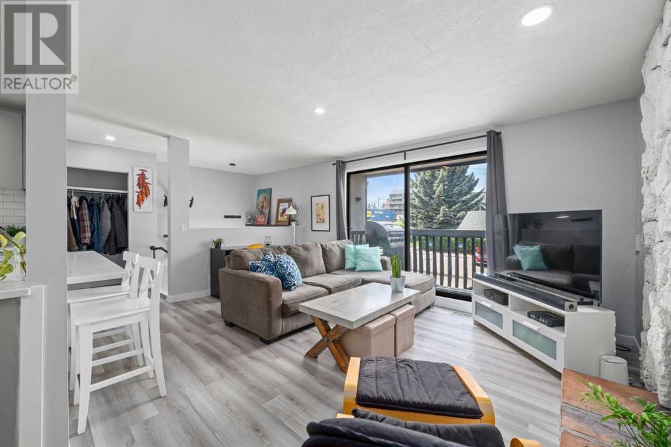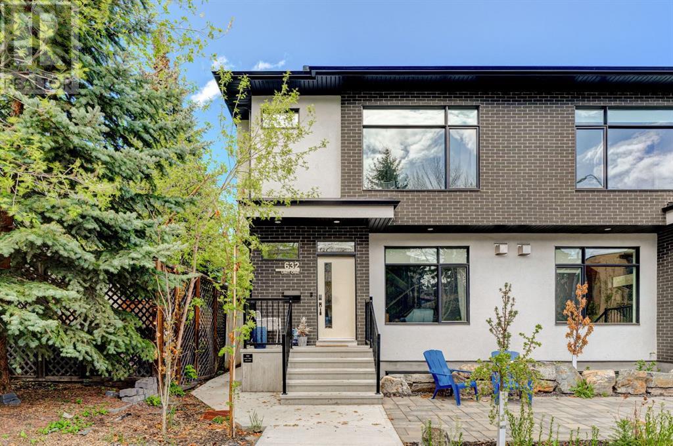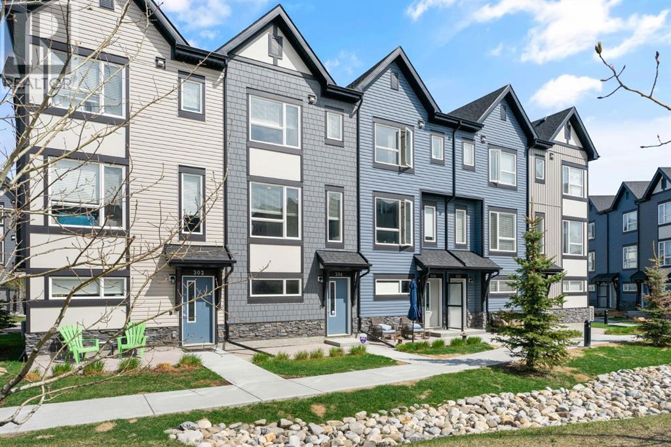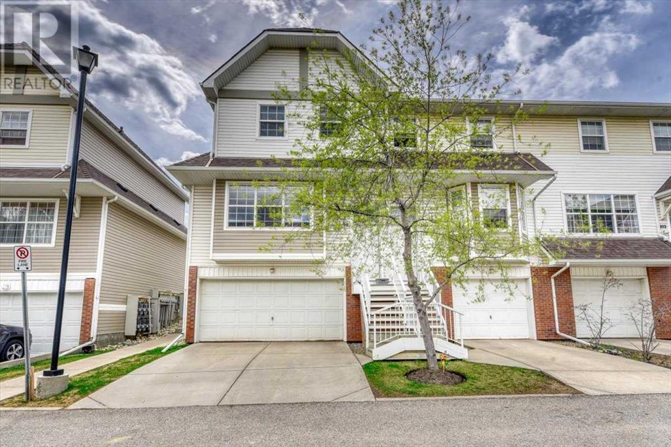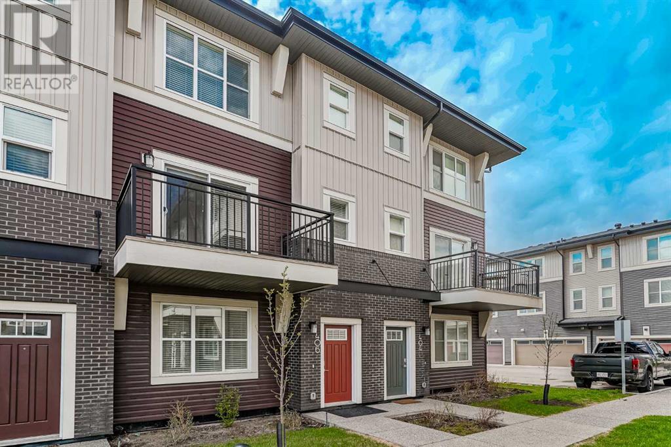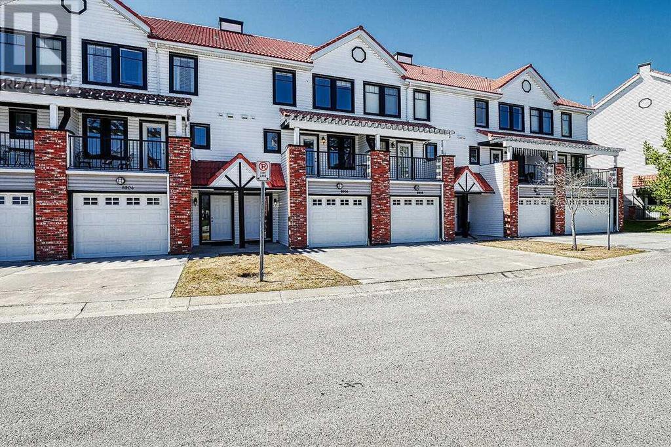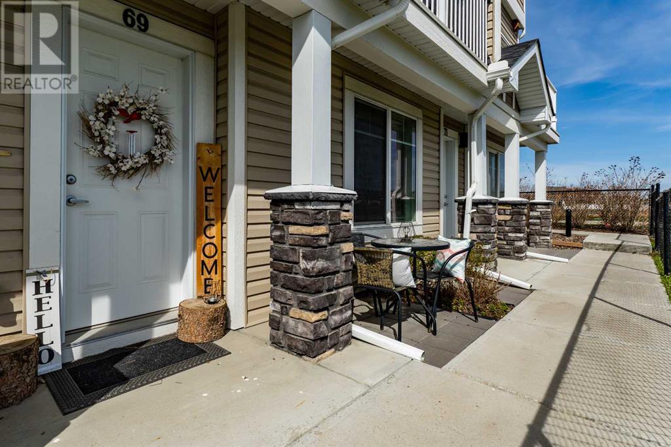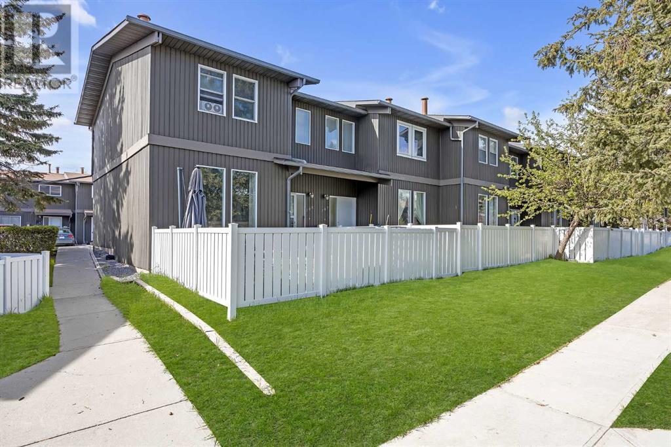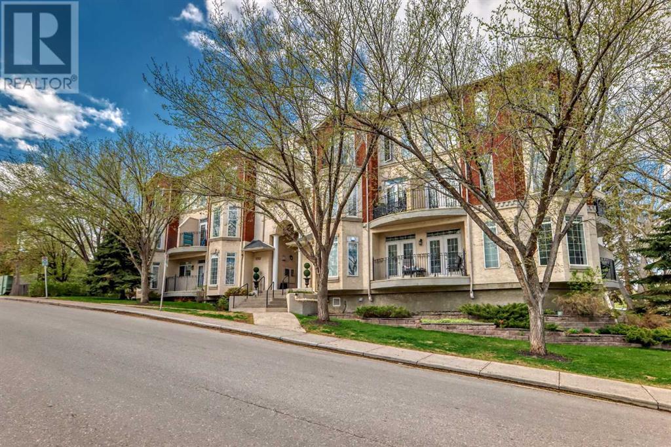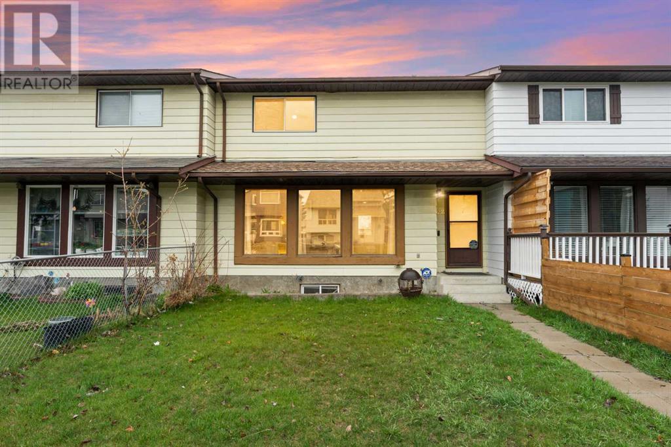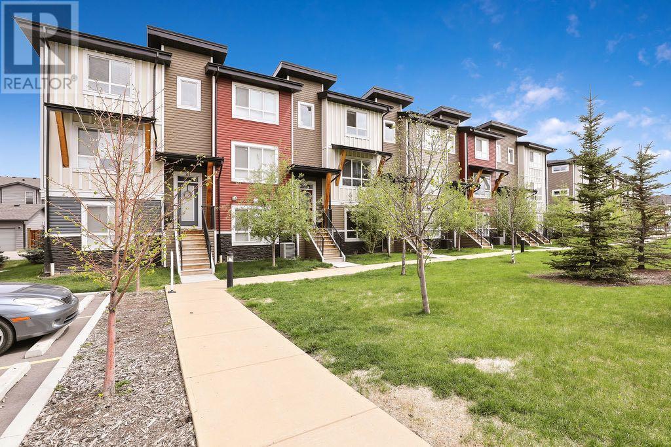LOADING
25 Royal Oak Plaza Nw
Calgary, Alberta
Welcome to this gorgeous FULLY DEVELOPED 4 Level Townhouse. This is truly the best Location in Royal Oak which boasts with all amenities in a walking distance: choices of grocery stores, Walmart, Gym, Restaurants, public transportation and School. The condo is in a mint condition and welcomes you with high ceiling living room with hardwood floors and accented with a gas fire place. The next level presents with a conveniently located kitchen, and spacious dining area with tile flooring. This level has a 2-piece bathroom with conveniently located stacked washer and dryer. The upper level presents with two primary bedrooms with ensuite and Walk-in closets. The basement is fully finished with laminate flooring which can be used as a third bedroom or as a home gym. The oversized single garage is another benefit to already nice package condo. This is a truly nice condo! (id:40616)
3, 1743 24a Street Sw
Calgary, Alberta
Excellent opportunity to become a homeowner in a great community! Welcome to your fantastic Shaganappi townhome combining unparalleled value and convenience with a low-maintenance lifestyle and an unbeatable inner-city location. This beautifully renovated bi-level offers 2 bedrooms, 1.5 bathrooms, 954 SqFt of fully finished living space, and numerous upgrades throughout. The main level’s functional, open floor plan boasts luxury vinyl plank flooring, upgraded light fixtures, a charming wood-burning fireplace with stone surround, and sophisticated, timeless finishings. The kitchen has been tastefully remodelled with stone countertops, crisp grey cabinetry, newer stainless-steel appliances, subway tile backsplash, and a convenient central island / coffee bar. Your well-appointed kitchen flows seamlessly into the bright living and dining areas. The living room offers an abundance of space to comfortably accommodate both a seating and office area. Just off the living room, patio doors connect to your private, west-facing balcony – the perfect spot for morning coffee and sunny summer barbecuing. Completing the main level are two sizeable closets and a fully renovated 2pc bathroom with an upgraded vanity, contemporary lighting, and custom fixtures. Downstairs, you’ll discover 2 bright and generously sized bedrooms, both with ample closet space. The renovated 4pc bath offers a soaker tub with tile surround, upgraded flooring, a new vanity, upgraded lighting, and more custom fixtures. The lower level also boasts a large storage closet and a conveniently located laundry area. Just outside the front door, you’ll find your private concrete patio (only one in the complex!) and a charming front garden. The assigned parking stall with plug-in is perfectly located directly in front of your unit. The exterior of the property has been cheerfully landscaped with mature trees and vibrant perennials. This exceptional complex has low condo fees and is pet friendly. Just a short walk to the off-leash area, Shaganappi Park, and the community centre with year-round activities. The Killarney Aquatic Centre, Alex Ferguson Elementary, Shaganappi Golf Course, transit, and all the best shopping and dining destinations on 17th Avenue are just moments away. Enjoy easy access to bike paths and close proximity to Mount Royal University and U of C. This is the ideal property for first-time home buyers, students, small families, and investors alike. Come discover the perfect place to call home! (id:40616)
632 #2, 56 Ave Avenue Sw
Calgary, Alberta
Welcome to this upscale 3-bedroom, 3.5-bathroom townhouse located in the prestigious Windsor Park neighborhood of Calgary. The property offers a perfect blend of stylish sophistication and comfort.As you step into this luxurious townhouse, you are greeted by a spacious open floor plan that is drenched in natural light. The main level features an expansive living room, perfect for entertaining or unwinding, and a modern, gourmet kitchen with stainless steel appliances, a large island, and plenty of cabinet space.The three bedrooms are generously sized, each with their own private bathrooms. The master suite is a true retreat, boasting a walk-in closet and a spa-like bathroom with a deep soaking tub and separate shower.Downstairs, the finished basement offers additional living/recreation space, including a full bathroom, with access to the bedroom and living room. Throughout the home, you’ll find high-quality finishes such as quartz countertops, and designer light fixtures.In addition to the stunning interior, this townhouse features a detached garage, providing 1 stall per unit and added security for your vehicles. The property is beautifully landscaped, with a concrete patio space to enjoy Summer barbecues and entertaining. Nestled in Windsor Park, you will have easy access to Chinook Mall, Britannia shops/restaurants, 4th street and downtown. This centrally located unit is perfect for anyone looking to enjoy all inner city living has to offer. Book your showing today, as this one will not last long! (id:40616)
304, 15 Evanscrest Park Nw
Calgary, Alberta
Welcome to this WELL-MAINTAINED TOWNHOUSE in the heart of Evanston. Step inside the inviting FOYER, offering AMPLE STORAGE SPACE and direct access to your DOUBLE CAR TANDEM ATTACHED GARAGE.On the second floor, enjoy the OPEN CONCEPT MAIN LIVING AREA, featuring a MODERN KITCHEN WITH STAINLESS STEEL APPLIANCES and a COZY BALCONY tucked in the corner—perfect for morning coffee or evening relaxation.The third level presents a VERSATILE FLEX ROOM and a FULL BATH, along with the SPACIOUS MAIN BEDROOM, complete with a 3-PIECE ENSUITE FEATURING A STAND-UP SHOWER. Conveniently, the LAUNDRY ROOM is located within the main bedroom. The SECOND BEDROOM is generously sized, ideal for family, guests, or a home office.With LOW CONDO FEES, EASY ACCESS TO MAJOR HIGHWAYS, and proximity to NUMEROUS AMENITIES, this townhouse is the perfect place to call home. CONTACT YOUR FAVORITE REALTOR TODAY FOR A SHOWING! (id:40616)
98 Tuscany Springs Gardens Nw
Calgary, Alberta
Welcome to the popular Mosaic in Tuscany! This spacious 3 bedroom, 1 and half bathroom end unit townhome is located off the main road and in the quiet, middle of the complex. The main floor has a large living room, a dining area, an open concept kitchen with an island, and a powder room. The second floor has 3 nice sized bedrooms and a full bathroom. The lower level is home to the laundry, storage area and access to the large attached, double car garage. The garage has additional storage area to allow for plenty of room to park 2 vehicles, plus there is parking in the driveway. A lovely feature of this unit is the fenced backyard for children and small dogs to play or a place to set up lawn chairs and the BBQ to enjoy the summer. The complex has plenty of visitor parking and is a short walk to the Tuscany C-train station. With easy access to Stoney Trail and Crowchild Trail, this location is fantastic. Tuscany has many walking trails, green spaces, parks and the popular Tuscany Club. The Tuscany Club offers an abundance of programs for children, adults and seniors. It also has a splash park, tennis courts and an outdoor skating rink. Families will appreciate the 2 elementary schools (one is French Immersion), a middle school, and a Catholic Junior High. Book your showing today! (id:40616)
406, 30 Cornerstone Manor Ne
Calgary, Alberta
OPEN HOUSE ON SAT&SUN 1-3 PM. Welcome to this charming townhome in the vibrant community of Cornerstone! This well-maintained home boasts 3 bedrooms, 3 washrooms, and a spacious 1526 sqft layout, perfect for families or those seeking a comfortable living space. The double-car garage provides ample parking and storage space. Located in a family-friendly neighbourhood, this home is close to amenities, making errands and daily activities convenient and enjoyable. Don’t miss the opportunity to make this delightful townhome your own! Contact us today for a viewing. (id:40616)
8906 Royal Oak Way Nw
Calgary, Alberta
Welcome to 8906 Royal Oak Way NW, a Red Haus designed multi-level townhome that is close to schools, shopping, the ring road and public transit. You will enter your townhome on a heated tile floor foyer that leads you to the second level living area featuring 12′ ceiling w/ceiling fan and hardwood flooring. The living area affords a very bright space with French doors leading you out to your fenced back yard with cement patio and grass area plus a natural gas hook up for your BBQ. The backyard looks over a lovely gazebo contained in the common area. The third level has a very functional U-shaped kitchen and large dining and sitting area (or potentially an area for a desk/office). The dining area opens out to the front balcony to enjoy your morning coffee. The upper level is finished with 2 large primary bedrooms each having their own 4 piece ensuite and walk-in closet. Additionally there is an undeveloped basement that can be utilized for storage or finished for additional living space. The furnace, hot water tank, washer/dryer and dishwasher have all been replaced within the last few years. (id:40616)
69 Redstone Circle Ne
Calgary, Alberta
Check 3D Tour. Elevate your lifestyle in this impeccably designed 3 Bed/2.5 bath park facing townhome. From the moment you step inside, you’ll be impressed by the attention to detail and the thoughtful features that make this home truly exceptional. Make a statement with these chic and sophisticated townhomes. With open-concept layouts, designer finishes, and smart home technology, this is where luxury meets convenience. This masterpiece comes with big tandem garage for 2 big vehicles with another parking on driveway. 2nd floor comes with multi functional kitchen and living room with balconies on both side complete this space for your practical needs. Big windows bringing lots of fresh air with natural sun light. There are total of three bedrooms and 2 baths on the 3rd floor for comfortable peaceful nights. Amenities inclues transit/local shopping/big parks with Airport/Stoney Trail/Cross Iron Mall and Costco nearby. Dont miss the opportunity and book your private showing today !! (id:40616)
708, 5340 17 Avenue Sw
Calgary, Alberta
Dogs ok with board approval! Most desirable location in this desirable complex. END UNIT backing the courtyard where your kids will play. Does not back Sarcee or 17th. Convenient layout with galley kitchen, sunken living room, 3 beds up and private yard. 2parking spots right in front of your unit and plenty of visitor parking next door. (id:40616)
205, 5703 5 Street Sw
Calgary, Alberta
Discover this beautiful 1,149 sq ft, 2 storey townhouse nestled in the serene community of Windsor Park. Enjoy a quick 5 minute stroll to Chinook Mall & the LRT station. This well kept condo features 2 spacious bedrooms, 2 full bathrooms, a cozy gas fireplace, 9 ft. ceilings & 2 balconies (one off the main floor dining area and another off the primary bedroom) Natural sunlight floods through the numerous large windows. The main floor includes a laundry/storage room, a generously sized living room, and a dining area adjacent to the kitchen, complete with bar seating for entertaining. The gated and secure inner courtyard offers a private oasis with beautiful flowers, enjoyed by a small community of owners. The condo includes 2 titled parking stalls, conveniently situated together, perfect for a large vehicle or two cars! Don’t miss this fantastic opportunity to live in an upscale neighborhood. Condo fees cover everything except electricity. Act fast and schedule your viewing today! (id:40616)
728 Aboyne Way Ne
Calgary, Alberta
Welcome to this captivating NO CONDO FEE townhome (for under $400,000) that boasts an impressive array of features, including 4 beds, 2.5 baths, and a spacious layout spanning 1,951 total square feet. Notably, this gem comes with the added advantage and convenience, complete with a charming backyard and ample space for a future garage of no condo fees, a rare find in today’s market. As you approach the entrance of this inviting townhome, you’ll be captivated by the charming walkway leading to the front door, bordered by a spacious front yard, perfect for cultivating a vibrant garden or crafting an enchanting entrance. Stepping inside the foyer, you’ll motion towards the spacious living room bathed in natural light pouring through the generous front windows. With ample room for all your furnishings, it’s an ideal space for relaxation and gatherings alike. Continuing through the main floor, you’ll discover the dining room and kitchen combination, offering abundant space for both cooking and dining. The kitchen, already boasting ample cabinet space, presents an opportunity for customization, perhaps with the addition of a center island, and offers a pleasant view of the backyard. Finishing off the main floor is the 2-piece bathroom. Ascending the stairs, you’ll find yourself in the realm of rest and relaxation, with three generously proportioned bedrooms awaiting your exploration. The primary suite beckons as a serene retreat, easily accommodating a king-sized bed and accompanying furnishings, while also treating you to the luxury of a walk-in closet. The two additional bedrooms, equally spacious, overlook the backyard. Completing the upper level is the 4-piece bathroom. Descending to the fully developed basement, you’ll discover a versatile space, perfect for family gatherings or quiet evenings in. The generously sized fourth bedroom provides ample accommodation for guests or another loved one, while the adjacent laundry room and ample storage ensure practicality and organization. Additionally, a room with roughed-in plumbing for a bathroom offers potential for further customization and convenience. Outside, the backyard calls with its promise of summertime enjoyment and entertaining, complete with a handy storage shed for all your outdoor essentials. Conveniently, a parking pad at the rear of the home lays the groundwork for future garage aspirations, providing both functionality and potential. Nestled in the vibrant community of Abbeydale, Calgary, residents enjoy a welcoming atmosphere, excellent amenities, and convenient access to parks, schools, and shopping, making it an ideal place to call home. In summary, this delightful townhome offers a harmonious blend of comfort, functionality, and potential, promising a lifestyle of ease and enjoyment for its fortunate new owners….. all for under $400,000! (id:40616)
25 Walgrove Plaza Se
Calgary, Alberta
Welcome to your dream home in the heart of Walden! This stunning townhouse offers 1,690 square feet of beautifully designed living space, perfect for families and professionals alike. With 3 spacious bedrooms plus a large den, 2.5 bathrooms, and a generous double attached garage, this home has everything you need and more.Step inside to discover a bright and open floor plan, bathed in natural light from the numerous large windows throughout. The modern kitchen is a chef’s delight, boasting sleek granite countertops and ample cabinetry for all your culinary needs. The living and dining areas flow seamlessly, creating an ideal space for entertaining and everyday living.Retreat to the primary suite, a true oasis with a luxurious ensuite bathroom featuring a double vanity and a large walk in shower, perfect for your morning routine. The additional bedrooms are equally spacious and versatile, providing plenty of room for family, guests, or a home office. The large den offers even more flexibility to suit your lifestyle needs.Storage is never a concern with ample closets throughout, including a walk-in closet in the primary suite and additional storage space in the garage.Enjoy the best of both indoor and outdoor living with a private patio, perfect for relaxing or entertaining on warm summer evenings. Situated in a desirable community, this home is close to parks, schools, shopping, and all the amenities Walden has to offer.Don’t miss the chance to make this sun-filled, upgraded townhouse your new home. Schedule a showing today and experience the perfect blend of comfort and convenience! (id:40616)


