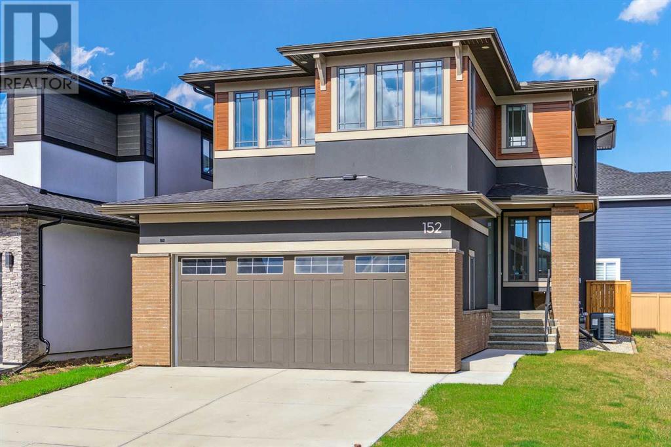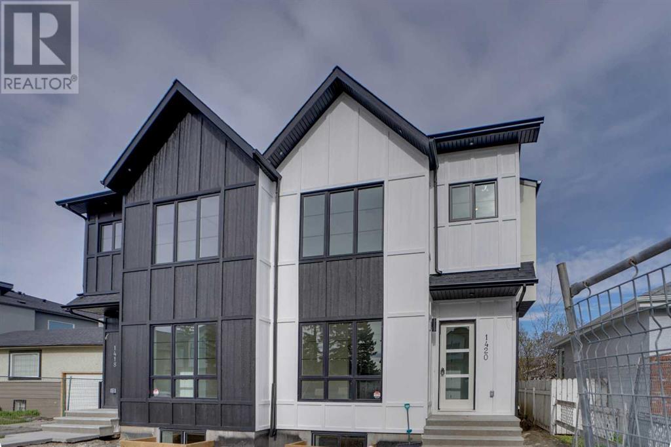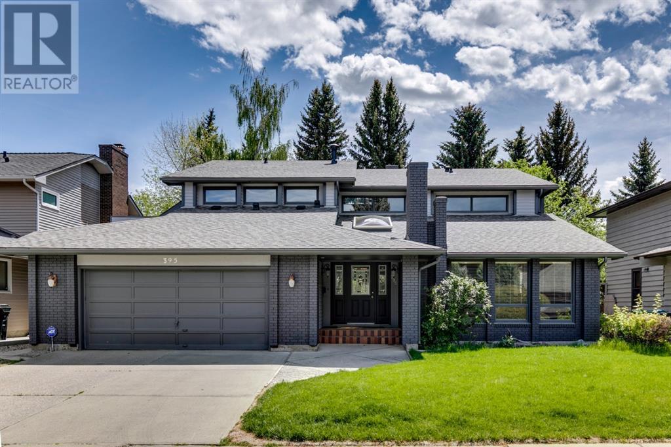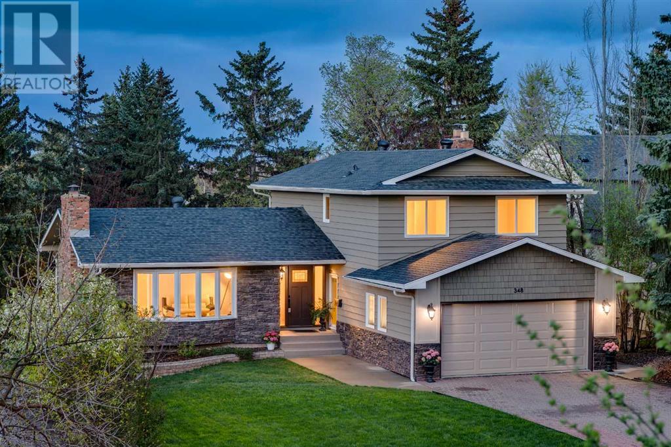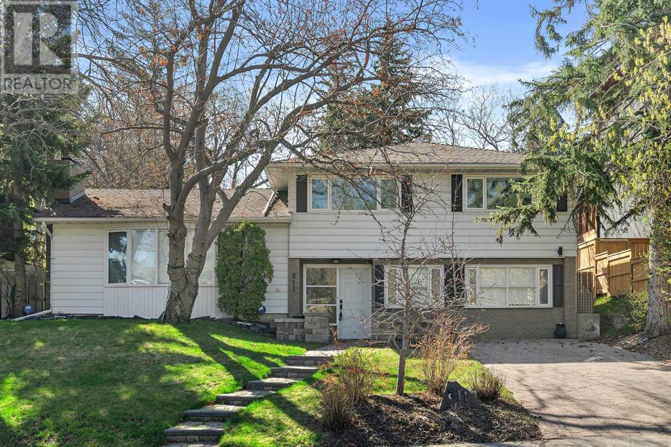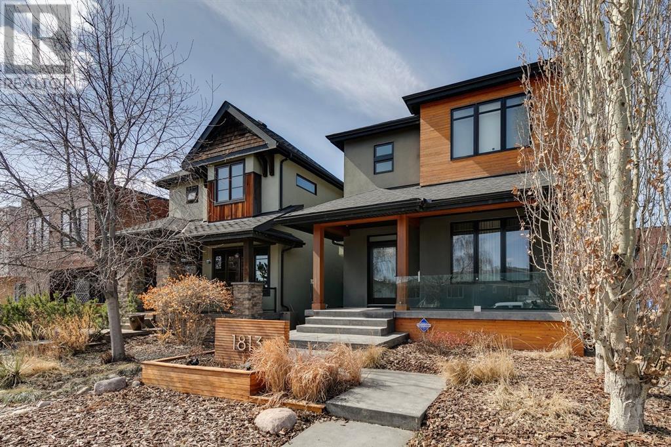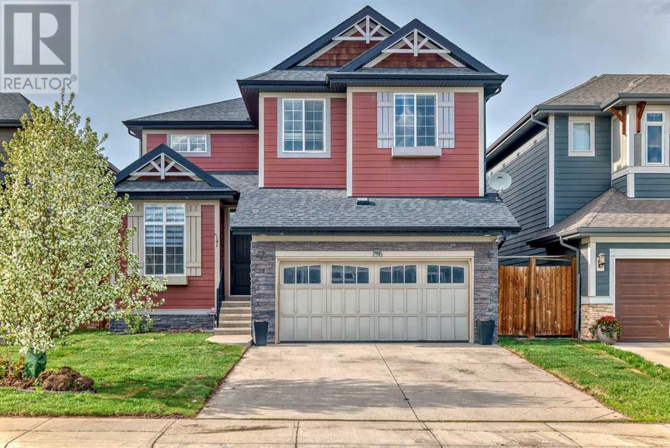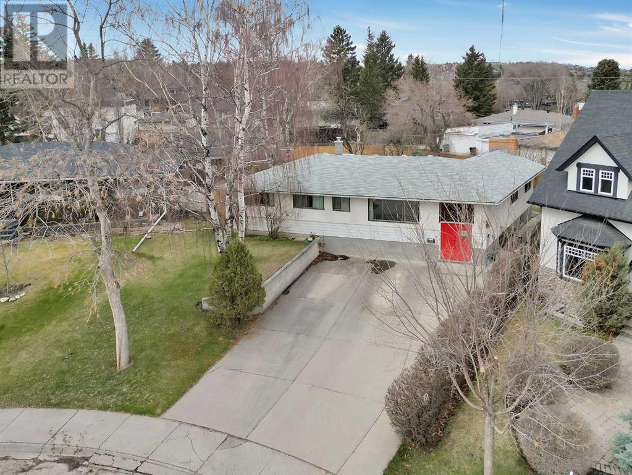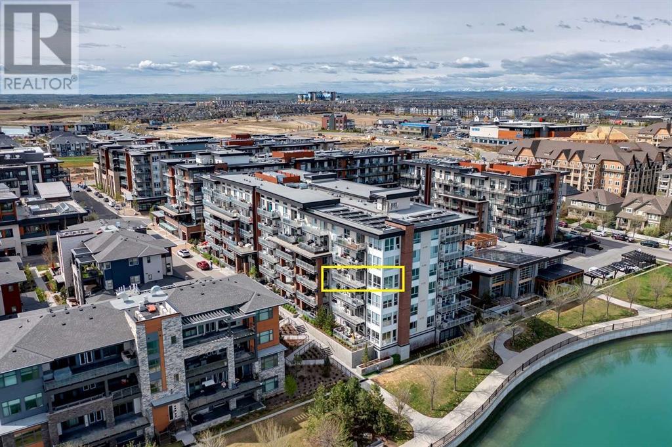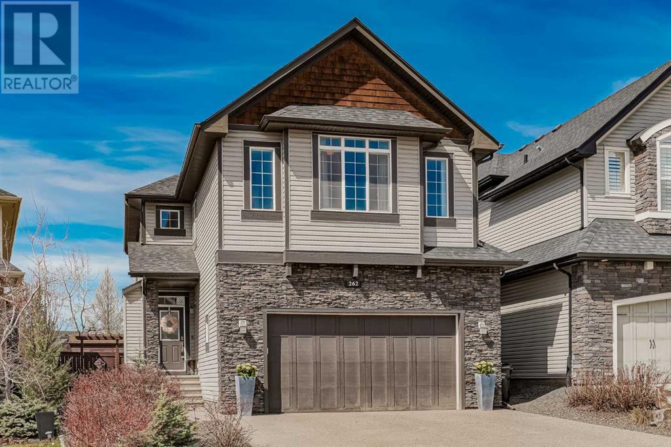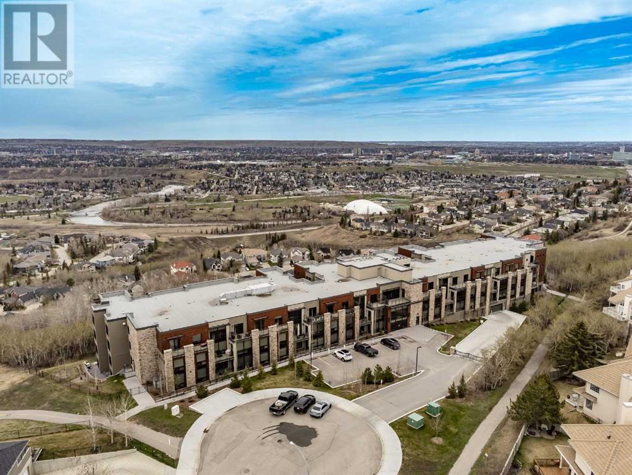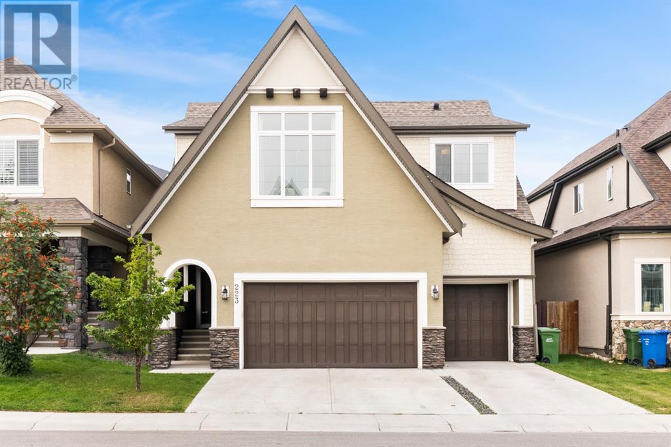LOADING
152 Rock Lake View Nw
Calgary, Alberta
Encapsulated in beauty and functionality, this chic property offers luxurious and comfortable spaces throughout! High ceilings and LUXE lighting offer an exquisite ambiance for an AIRY and OPEN MAIN FLOOR that features an ELEGANT OFFICE SPACE upon entering an INVITING FOYER. The CHEF INSPIRED KITCHEN is comprised of PROFESSIONAL SERIES APPLIANCES, SPARKLING QUARTZ COUNTERS, CABINET READY HOOD FAN, and FULL HEIGHT CABINETRY that features GORGEOUS CROWN MOULDING. HUGE CENTRAL ISLAND with DISHWASHER, BUILT-IN MICROWAVE & OPULENT ACCENT LIGHTING. The GREAT ROOM presents a CENTRAL ROCK FACED FIREPLACE with MANTLE, GRAND VAULTED CEILINGS and LARGE WINDOWS showcasing an EXQUISITE POND and MOUNTAIN VIEW from the inviting sitting area. The MAIN FLOOR DINING ROOM is spacious and open featuring glass doors to an EXPANSIVE DECK for outdoor entertaining and al fresco dining! A HOTEL INSPIRED HALF BATH is enrobed in DESIGNER WALL PAPER from baseboard to ceiling and also features a high ceiling, beautiful fixtures and ambient lighting. The UPPER LEVEL will not disappoint with a floor plan designed exceptionally for family comfort. The IMPRESSIVE PRIMARY SUITE offers a spacious layout for supreme relaxation allowing for a KING BED and AMPLE FURNITURE. From here, your MOUNTAIN VIEW is breathtaking! The SPA INSPIRED 5 PIECE ENSUITE BATH is ultra luxurious with OVERSIZED TILE, STAND ALONE SOAKER TUB, HUGE SHOWER, ENCLOSED WATER CLOSET and DOUBLE VANITY SINKS! The WALK IN CLOSET is also spacious offering built in storage. The 2 ADDITIONAL BEDROOMS are both a generous size and feature big windows for lots of natural all day light and WALK IN CLOSETS! An UPPER LEVEL LAUNDRY is also A BEAUTIFUL BRIGHT LARGE SPACE TO WORK featuring UNDER COUNTER WASHER & DRYER WITH FOLDING COUNTER… QUARTZ OF COURSE! It also features a SINK for fine washables. Completing this level is a 2ND OFFICE SPACE or STUDY SPACE with BUILT IN WORK COUNTER, STORAGE CLOSET FOR COMPUTER, PRINTER AND FILE S and a beautiful window to brighten the space all day long. A 5 PIECE UPPER MAIN BATH allows for 3 children to get ready for school at once as the bath and shower and water closet are private and closed off from the double vanity area! A magnificent LOWER LEVEL awaits you and your guests with HUGE FAMILY ROOM / MEDIA CENTRE, RECREATION AREA with WET BAR, 4th LARGE BEDROOM and 4 PIECE FULL BATH! This fabulous property has so much to offer but the real prize is the outside where a natural reserve pond offers a grand scape frame to the beautiful mountain view over head. Watch the natural beauty of nature unfold right before your eyes as moose and deer roam behind your back yard while enjoying your morning coffee. The ESTATES OF ROCK LAKE offer you and your family the serenity of a beautiful community to grow and play in for a long time to come with it’s proximity to major routes, schools, shopping and natural parks and walking paths for all enthusiasts. COME SEE….. (id:40616)
1420 41 Street Sw
Calgary, Alberta
Introducing a stunning custom-built residence located in the heart of Rosscarrock that reinvents modern living. This contemporary architectural marvel effortlessly combines style and functionality, catering to your inner-city lifestyle while prioritizing comfort and luxury. The house features an impressive Over 2850+ square feet of living space, four generously sized bedrooms, and 3.5 lavishly appointed bathrooms, providing an unparalleled living experience. As you enter, you are welcomed by the radiant ambiance created by the LVP flooring that adorns the main, stairs and upstairs, the upper rooms with carpet. The lofty 10-foot ceilings on the main floor and 9-foot ceilings on the lower and upper floors enhance the sense of grandeur. The flex space off the entry is perfect for a home office or dining room. The gourmet kitchen is a masterpiece of design, featuring a neutral two-tone cabinetry with soft-close, ceiling-height cabinets, and a sprawling waterfall island with seating. High-end built-in appliances add to the functionality of this culinary haven, and designer lighting complements the space. The open-concept design seamlessly connects the kitchen to the spacious living area. A sleek feature wall in the dining area and a electric fireplace in the living room with up-to-ceiling black tiles serves as the focal point of the room. Upstairs, the magnificent primary suite awaits, displaying modern elegance. The luxurious 5-piece ensuite is enhanced with stunning tile work and features a custom-tiled, oversized shower and dual vanities with in-floor heating. An organized walk-in closet keeps your belongings in order, and the convenience of an adjacent laundry room adds to the luxury of the space. Two additional bedrooms and a bathroom provide privacy. The fully developed lower level is a haven for entertainers, a recreation area ideal for a home theatre and a well-appointed wet bar. It’s the perfect setting for cherished movie nights with family and friends. An addi tional bedroom and full bath cater to guest accommodations. This exceptional home is not only a masterpiece in design but also a strategic investment in a location with close proximity to shopping, inner-city amenities, schools & major roadways. Rosscarrock offers access to parks & green spaces. A MUST SEE Property !!!! (id:40616)
395 Canterville Drive Sw
Calgary, Alberta
Many updated features in this gorgeous Canyon Meadows Estates home with over 5000 sqft of luxury living space. Situated on a quiet crescent with a private, sunny SE yard. The two storey foyer opens to a dramatic curved staircase to the 2nd floor. Very open floor plan with hardwood, & tile flooring flowing throughout. Living room with vaulted ceiling & 2 story fireplace open to family sized dining area with wet bar. Gorgeous new custom kitchen with sleek white extended height cabinets, 2 islands – one with breakfast bar & one with cook top with downdraft. Built in oven and microwave. Upgraded all newer stainless appliances. Built-in pantry & flat painted ceiling with pot lights. Good-sized eating nook with fireplace & patio doors overlooking a large deck. The family room features a two story ceiling & includes a fireplace & is open to the kitchen. The main floor also includes a private office with a spiral staircase to the master, a 4 pc bath with shower plus sauna, a laundry room & gym. The 2nd floor features 3 large bedrooms including a king size master with a 5 pc en-suite, lots of closet space & patio doors to a private deck – perfect for your morning coffee. The lower level includes 2 additional large bedrooms, a 4pc bath, huge rec room with wet bar & a games room. This is a fabulous family home in a sought after community with lots of parks, schools & shopping. Easy access to Fish Creek Park, the LRT, many shops, restaurants & schools. (id:40616)
348 Pump Hill Crescent Sw
Calgary, Alberta
OPEN HOUSE SATURDAY MAY 18 1:30 to 3PM. Exceptional tranquility on a massive lot, in one of Calgary’s most unique and prestigious neighbourhoods. This comfortable, updated home offers over 3000 sqft of developed living space, with a beautiful WALKOUT basement that gives you direct access to a gorgeous, quiet and very private back yard. The lot is over 1000sqm, nearly 11000 sqft, and over ¼ of an acre. The backside of the house has a patio, deck or balcony on every level, so you can soak up the views and the morning sun from any level in the home. The kitchen boasts stone counter tops and backsplash. Separate dining area showcases views of the yard. Family room off of the kitchen grants access to a huge sunny deck to enjoy the long views and serenity. The mainfloor also has an extra bedroom or office, whichever you prefer. The WALKOUT basement is currently used as predominantly bedroom space, and also features a full bathroom and tons of storage. This level could be adapted to host a family member or guest. Don’t miss the secure and spacious shed which has been designed into the space under the mainfloor deck. The roomy master bedroom has its own balcony for romantic evenings, and the ensuite bathroom features a steam shower and jetted DOUBLE soaker tub. Two more bedrooms and a bathroom complete the upstairs rooms. The over-sized double garage has beautiful epoxy floors so it always looks good, and is an easy clean in winter time. All doors and windows, bathrooms, kitchen, and most exterior features of the house have been replaced/updated in recent years. The home has an irrigation system, security system, 2 furnaces and an over-sized water tank. The vistas out back are stunning and private, but the same is true for the view out the front of the home. The house does not face any neighbours directly and instead faces the green space of the park across the street. This area of Pump Hill puts you just steps away from Southland Leisure centre, shops, schools, a baseball diamond, parks, pathways, and preserved green spaces; it also grants easy access to main thoroughfares when you need to get somewhere. If you want the home that has it all, call to book your showing soon, as it is sure to attract a new family very quickly. (id:40616)
811 Crescent Boulevard Sw
Calgary, Alberta
Comfortable and happy family home in CENTRAL BRITANNIA close to CRESCENT PARK, BRITANNIA RIDGE PARK (off-leash for dogs), the ELBOW RIVER PATHWAY system and all the SHOPS AND SERVICES OF BRITANNIA PLAZA. This location offers NICE PRIVACY WITH NO HOUSE DIRECTLY ACROSS the Boulevard. This 4-level split has a total of 2542 square feet of developed area with 4 bedrooms and 2 full baths. The main level has a charming living room with fireplace, dining room with French doors to the rear deck and an efficient kitchen with vintage cabinetry. Family room and rec room with another fireplace are on the lower level. 3 Bedrooms with a 4pc bathroom are on the upper level. BEAUTIFUL REAR YARD WITH MATURE LANDSCAPING AND SUNNY EXPOSURE. Double garage at the rear. THE LOT IS APPROX 8390 ft2 with 72′ frontage and would be an ideal candidate for redevelopment. This is truly a gem for an interior Britannia location!!!! (id:40616)
1813 Ramsay Street Se
Calgary, Alberta
Custom 2 storey executive home on the top of Scotsman Hill in Ramsay. This incredible home features over 3,000 sq. ft. of developed space. Gourmet kitchen with a 15-foot white concrete island/eating bar that seats eight with high end Jenn Air and Viking stainless steel appliances and custom cabinets. Zebrano hardwood floors throughout. Large living room with contemporary gas fireplace.Patio doors lead to a large west facing, sunny back yard with cedar deck/walls & xeriscaping. Patio is also pre-wired for a hot tub and has a built in fire table.Upper level has a primary bedroom with west facing downtown and mountain views. Ensuite has heated floors and an oversized BainUltra jetted tub. Two extra bedrooms and an office area finish the upper level.The lower level features radiant heated floors, a media room, 4th bedroom, full bath plus an oversized wine/storage room.The detached oversized double garage is drywalled and heated. Additional features include central air conditioning, high definition 80” home theatre with built-in 7.1 channel surround sound, Kinetico water softening system, built-in speakers inside and outside, upgraded insulation, new extra-large 75 gallon water heater and many more.A dog park is a block away and 2 playgrounds and winter skating rink are also only a block away. Walk to downtown, the Saddledome, Stampede Grounds, Inglewood and the trendy brew pubs of Ramsay. (id:40616)
156 Auburn Sound Manor Se
Calgary, Alberta
Welcome to this SPECTACULAR luxurious 5 bedroom, 3.5 bathrooms, 9-foot ceiling height and 8-foot doors on all floors with a fully developed basement with A/C nested in the prestigious lake community of Auburn Bay SE. With over 4200sqft of living space, 5-piece steam shower spa retreat and a huge backyard walk into luxury and comfort. Experience the fine details, many upgrades and carefully thought-out features. The front entrance leads to the den or private home office with double French doors. You will also notice lots of windows in the great room and dining room with a hutch to display your fine China wears allowing in ample natural light all day long. Upgraded custom blinds throughout, smart home with central audio controls and ceiling speakers in most rooms. The large main floor is where you will first have a glimpse of the upgraded lighting that runs throughout the home. Into the living room, is a large remote control gas fireplace surrounded by large marble tiled wall, great for cold winter nights. The outstanding gourmet kitchen has the largest island with granite countertops and hidden storage cabinet spaces within, custom cabinetry to the ceiling with interior lighting, Stainless steel appliances, wine fridge, induction stove and built-in stainless-steel oven, microwave and induction cooktop and a large walk-through pantry to store your gadgets. The large breakfast nook accommodates another full-sized dining table. This upgraded Smart home comes with ceiling speakers and CAT 6 wired for the future in all rooms. This home has 9’ ceiling on all levels, upgraded 8′ doors and an engineered hard wood floor. Upstairs, the delightful large front bonus room with 7.1 surround system will be your family’s favorite room. The master bedroom boasts a relaxing 5-piece spa ensuite and large custom walk-in closet for his and hers that leads to the laundry room with custom cabinets and sink. Additional 2 large bedrooms with custom closet, 4 pc main baths with upgraded cus tom tiles, 9 feet ceiling height and 8-foot doors completes the upper floor. Walk down the spiral staircase and enter the fully developed 2-bedroom basement with a large 5-piece steam shower spa bathroom, ceiling speakers ideal for that spa treatment, The large family / home theatre with the latest 11.2 surround system also boast a gas fireplace decorated by a stones wall. Walk to wet bar with a dishwasher and bar fridge and lots of cabinetry and an additional laundry room completes the basement. The backyard is landscaped and comes with a Large Wrap around deck with aluminum railing, Trex composite deck floor and outdoor speakers. Upgraded faucets throughout & more completes this spectacular home. This home is also equipped with a Central vacuum system, water softener, 2 high efficiency furnaces, 2 A/C and a Water softener. The Auburn Bay community is centered around private Lake living for residents and friends only. Book you showing today to truly appreciate this home, and the lake community. (id:40616)
53 White Oak Crescent Sw
Calgary, Alberta
Welcome to 53 White Oak Crescent! Opportunities like this Only come up Once in a Lifetime! With 0.21 of an acre and over 9800 square-feet the Spectacular Pie Lot awaits you! The lot has been made level which means without disruption from hills or changes in grades making it suitable for many build options, renovations or simply update and enjoy the enormous yard.This property is ready for new owners to create so many Lasting Memories. ENDLESS POSSIBILITIES! Immerse yourself in the charm of one of Calgary’s most coveted neighborhoods, nestled within the established and family-friendly community of Wildwood. Step inside the Home and you’ll be impressed by a welcoming entrance and pride of ownership. Head on Upstairs, into the living room area and or follow the hallway that leads to three cozy bedrooms each featuring original hardwood floors and large windows adding natural light. A thoughtfully updated bathroom with a walk-in shower adds a touch of modern comfort while maintaining the home’s charming character. The kitchen offers ample storage space and a view of the extensive backyard. Adjacent to the kitchen, the living room offers a cozy space for relaxation and socializing. Relax in front of the fireplace adds warmth and charm, creating a cozy ambiance during those colder months. Additionally, there is a second sitting area that can be used as a den or office space. This fully finished basement offers over 1500 square feet with a second kitchen area (vintage must see), games room and a storage/workshop area. This large Pie lot with alley access presents endless possibilities for future development to build that Forever Home with unparalleled convenience and on a quiet family street. Wildwood is a well established neighbourhood in the Southwest quadrant of Calgary, developed in the 1950s on a plateau to the south to the Bow River valley, and is primarily composed of single-detached bungalows on wide lots with rear laneways. Local amenities such as s chools, parks, and shopping areas are conveniently located nearby, ensuring all your needs are met. Additionally, downtown Calgary is just a short drive away, providing even more options for entertainment, dining, and public transportation. EDWORTHY PARK is Steps Away along the Bow River for all types of leisure activities.you’re looking to update and customize the space to your liking or move in as it stands, this property offers a unique blend of space, comfort, and convenience in one of Calgary’s most Desirable neighborhoods. Don’t miss out on this OPPORTUNITY-OF-A-LIFETIME to MAKE IT YOUR OWN! Book your showing today to have a look for yourself! (id:40616)
402, 11 Mahogany Circle Se
Calgary, Alberta
Presenting a one-of-a-kind lakefront residence perched on the fourth floor of the Calligraphy in Westman Village – a landmark anchored in the award-winning community of Mahogany. A rare offering of 1,055 sqft of living space that flows seamlessly throughout the integrated floor plan that embraces uninterrupted views from every room. The kitchen serves as the epicenter of the space, while the generous living room and indoor/outdoor dining areas are a host’s best friend and can accommodate gatherings of all sizes. The expansive primary wing offers a tranquil escape with calming views of the city and nature. Complete with a private guest suite, second bathroom, laundry, ample storage space, and two parking stalls. Your lifestyle will grow accustomed to the opulent convenience of 24hr concierge service at your assistance along with countless amenities that include: a full service car-wash bay, wine cellar, events room, board room, indoor swimming pool, hot tub, fitness centre, spa, woodworking shop, art room, games room, indoor walking track, movie theater, gymnasium, golf simulator, botanical garden, library, Arnie’s rooftop terrace, the marketplace, and Chairman’s Steakhouse. This incredible opportunity reflects the essence of luxury living that caters to those looking for an active lifestyle that is truly second to none! Call today to set up a private tour. (id:40616)
262 Tremblant Way Sw
Calgary, Alberta
Open House -1 to 3pm, Saturday May 18th Within the serene community of Springbank Hill, this detached home offers living space exceeding 3000 sq ft. As you step inside, the main floor greets you with the warmth of hardwood flooring, setting the tone for comfort and elegance. A private office offers a space for work or study, while a gas fireplace beckons in the open-concept living room, transitioning into the dining area and kitchen. The chef style Kitchen showcases a large island, ample counter space with granite countertops, and stainless steel appliances, including a convenient gas stove. With a walk-thru pantry, bringing in groceries from the double garage becomes effortless. A 2pc bathroom finishes off this level. Ascending to the upper level reveals a sanctuary for family gatherings—a generously sized bonus room primed for movie nights. Two bedrooms plus a luxurious primary bedroom, complete with a lavish 5-piece ensuite and a substantial walk-in closet. A secondary 4-piece bathroom and a dedicated laundry room add practicality to this level. Downstairs, the fully finished basement, renovated just two years ago, offers a haven for recreation, featuring a versatile recreation room, an additional office, and a fourth bedroom with a cheater ensuite to a 3-piece bathroom. The backyard of this remarkable home serves as a gathering spot for friends and families alike, offering a composite deck ideal for outdoor entertaining and a dedicated fireplace area perfect for cozy evenings under the stars. Additionally, a convenient storage shed ensures ample space for outdoor essentials. Noteworthy amenities continue with the inclusion of an irrigation system, simplifying yard maintenance and enhancing the lush greenery. Adding to the allure, the furnace is a mere two years old, promising efficiency and reliability throughout the seasons. The home is also equipped with a water purifier, ensuring crisp, clean water for drinking and everyday use. Located in the prestigious co mmunity of Springbank Hill, residents have access to Calgary’s finest private and public schools. The convenience extends beyond education, with nearby amenities such as Aspen Landing and Westhills Towne Centre. For outdoor enthusiasts, the area offers an abundance of parks, walking and biking trails, and access to recreational facilities like the Westside Rec Centre. Golf enthusiasts will appreciate the proximity to renowned courses such as Pinebrook, Elbow Springs, Glencoe, and River SpiritGolf Courses. Conveniently located just minutes from Downtown Calgary, with easy access to the 69th St CTrain station and Stoney Trail, residents enjoy seamless connectivity to the entire city. Moreover, the Rocky Mountains is only 45 minutes away, offering endless opportunities for outdoor adventures and weekend getaways. (id:40616)
409, 15 Cougar Ridge Landing Sw
Calgary, Alberta
Welcome to luxury living at The Views, where this top-floor 3-bedroom unit offers a blend of modern elegance and timeless design. Constructed with concrete and steel, this state-of-the-art building stands as a testament to enduring quality. Step inside and immerse yourself in the inviting ambiance illuminated by floor-to-ceiling windows that bathe the space in natural light. The open-concept layout seamlessly integrates the living, dining, and kitchen areas, fostering an ideal environment for entertaining. The kitchen, a haven for culinary enthusiasts, boasts a spacious island, ample quartz countertops, and top-of-the-line Wolf appliances, including an induction stove top with the option to switch to gas, a built-in microwave, dishwasher, wall oven, and subzero fridge. Additional storage is provided by the generously-sized walk-in pantry. In the living room, a cozy electric fireplace offers solace during Calgary’s colder months, while a large entertaining patio beckons with a convenient gas line for barbecues. A 2-piece bathroom caters to guests with ease. On one side of the unit lies the luxurious owner’s retreat, featuring a private sitting area, balcony with mountain views, expansive walk-in closet, and a stunning 5-piece ensuite. On the opposite side, two more spacious bedrooms, each boasting walk-in closets, are complemented by a shared 4-piece bathroom and a convenient laundry room equipped with a sink and ample storage. An additional room serves as the perfect home office. This unit also includes two side-by-side titled parking stalls, a storage locker, and an extra storage bin for added convenience. The award-winning building offers amenities such as a heated driveway leading to the parkade, a gym with a golf simulator and sauna, a secure bike room, lounges on every floor, an owner’s lounge, and a two-level outdoor terrace boasting panoramic river and city views. Residents can enjoy the BBQ area, an outdoor fireplace with lounge seating, and access to city p athways for leisurely strolls and bike rides. Ideally situated near parks, schools, walking paths, public transportation, and enveloped by an environmental reserve, this residence epitomizes upscale urban living at its finest. (id:40616)
223 Mahogany Landing Se
Calgary, Alberta
Welcome to 223 Mahogany Landing. This spacious 5 bedroom, 4 bathroom executive home was built by Calgary’s premier award winning builder “Calbridge Homes”. This beautifully designed home offers over 4,100 sf. of developed space, loaded with upgrades and located on one of the quietest streets within the heart of Mahogany. Offering the ultimate in luxury, style and finishing’s with a heated TRIPLE car garage, Central Air conditioning, water softener, Sonos sound system and so much more. Designer details, tall ceilings, and an abundance of natural light is sure to impress the most discriminating of buyers. The chef’s kitchen is perfectly located and boasts custom cabinetry, a massive breakfast bar island, quartz countertops, high-end stainless-steel appliances, and a butler’s pantry for extra storage. Grand cathedral ceilings with wood beams, huge windows, gas fireplace compliment the living room. The dining room is an elegant setting for entertaining with plenty of room for large gatherings. Oversized patio doors lead to the expansive patio for peaceful morning coffees, casual barbecues or walking onto the gated pathway system that leads directly to a semi-private dock on Mahogany Lake. The main level is also offers a powder room and a den/ office. The beautifully upgraded iron railed stairs lead you to the upper level that offers a bonus room with vaulted ceilings, 3 additional bedrooms are all spacious and bright and share the 4-piece family bathroom. The master oasis is a true retreat with grand vaulted ceilings, a large walk-in closet, and an opulent en suite boasting dual under-mounted sinks, granite countertops, custom cabinetry, a deep soaker tub, a separate oversized shower and large laundry room with sink and storage is also conveniently located on the upper level. The professionally developed basement is the perfect extension of the home and an entertainer’s paradise. Watch the big game, movies, or host fun game nights in the huge rec room. This le vel is completed by a 5th bedroom, another lavish bathroom and loads of storage. The meticulously kept, low maintenance yard will be your favorite warm-weather destination. This exquisite home is in an unbeatable family-friendly community with a semi-private dock ( minutes walk away) and lake access that includes year-round activities, extensive pathways, schools, shops, diverse restaurants, and much more!Check out the 3D tour. (id:40616)


