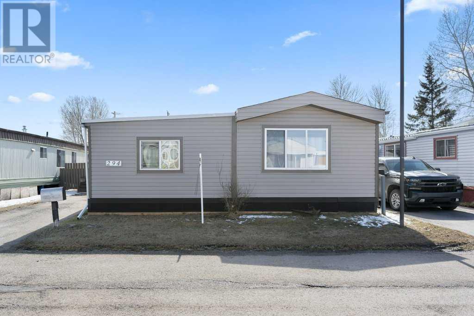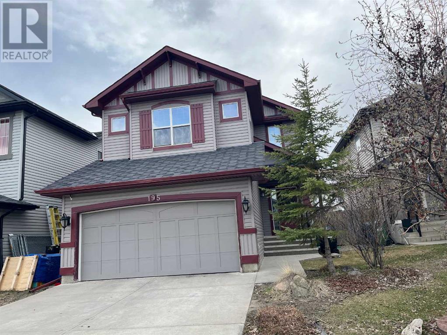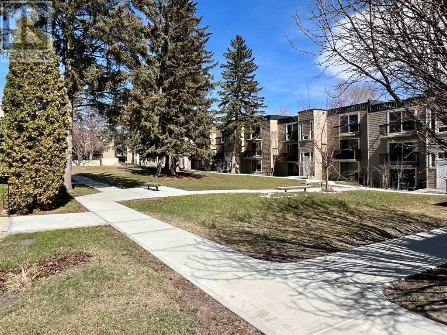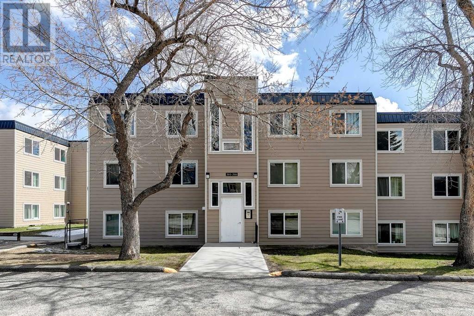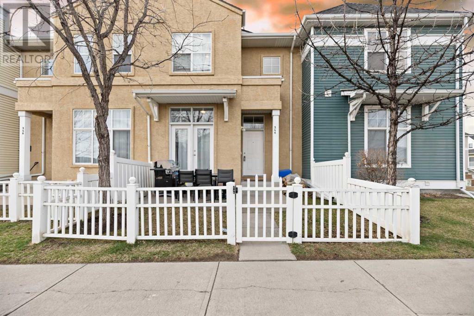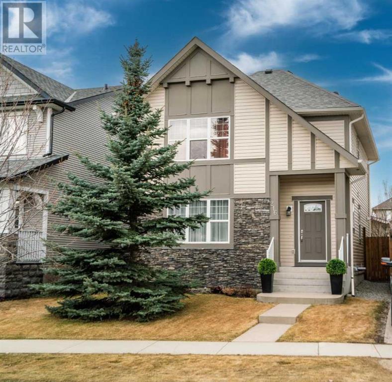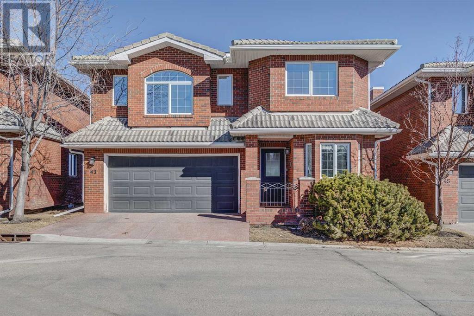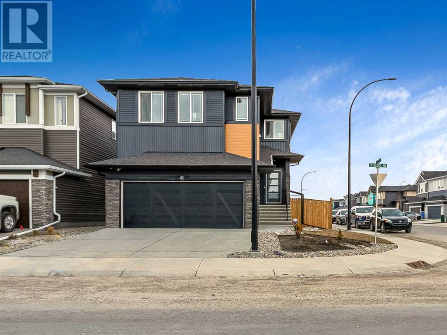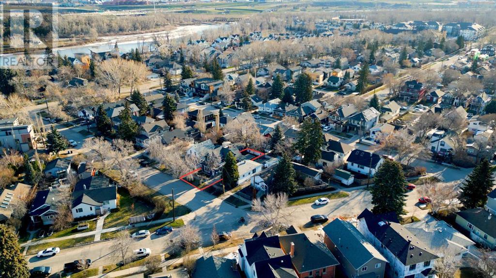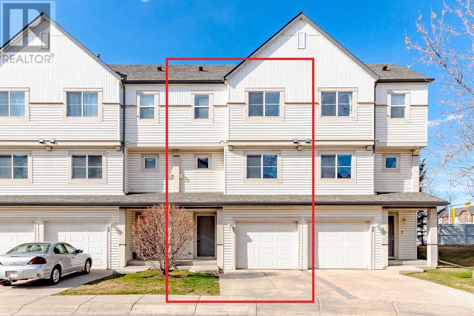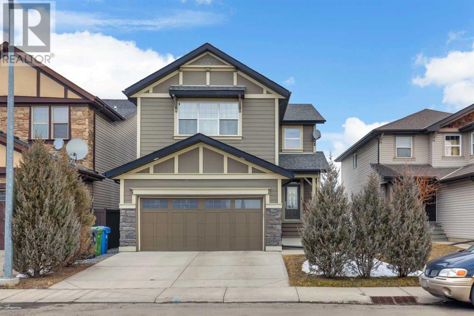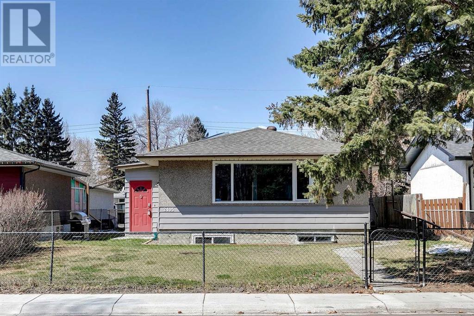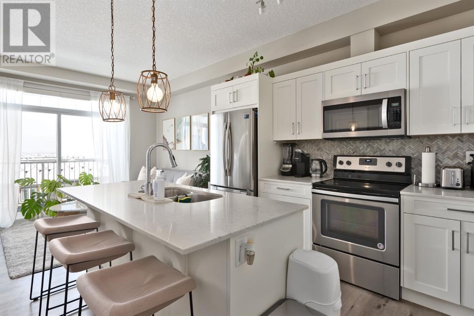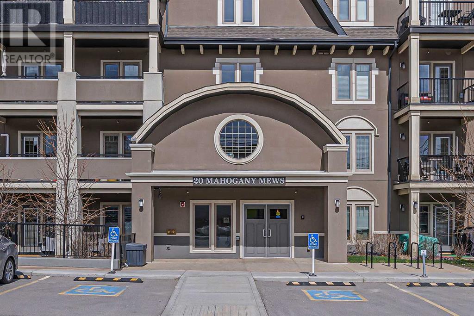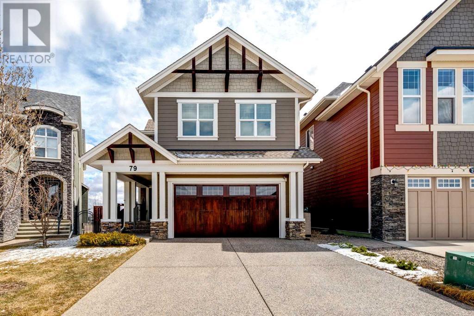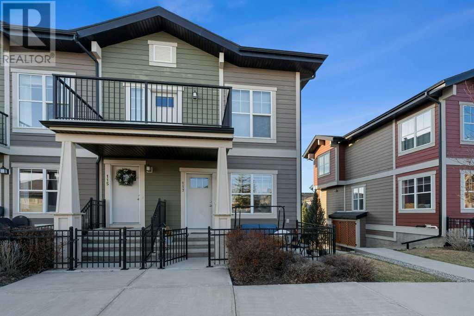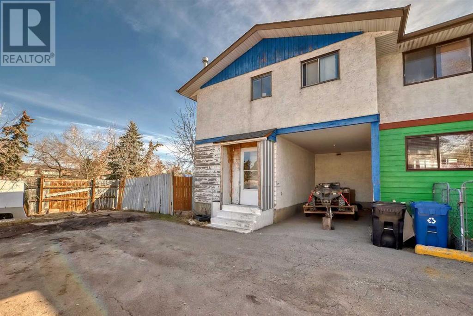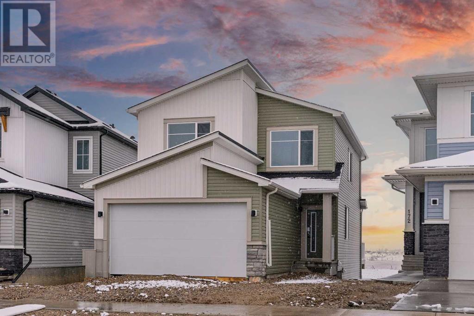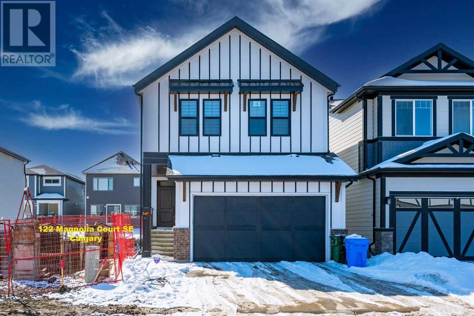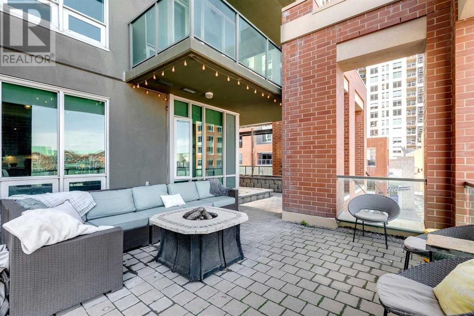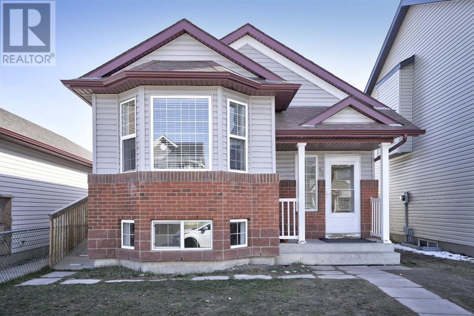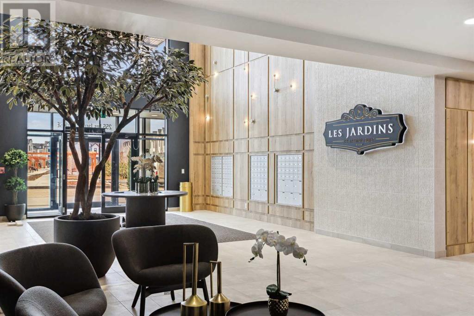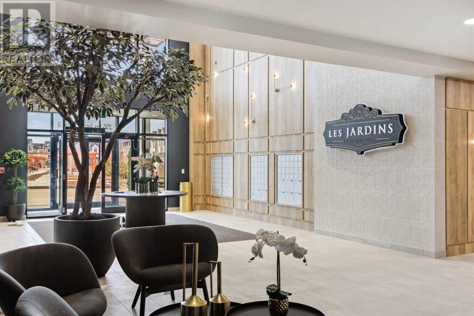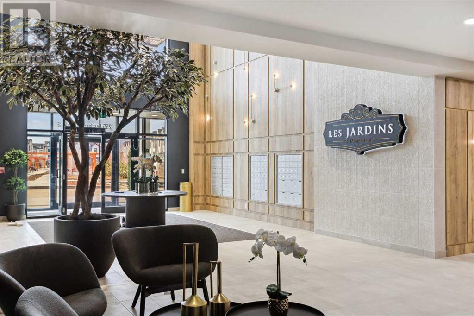LOADING
294, 6220 17 Avenue Se
Calgary, Alberta
Welcome home to this 3-bedroom, 2-bathroom home located in the quiet community of Calgary Village. Featuring a large living room addition, that enters to a huge dining area and open concept to the kitchen, boasting stainless-steel appliances, including refrigerator, gas stove, and microwave. The primary bedroom is located at the front and includes its own 4-piece ensuite. The two other bedrooms are at the back, with access to the second 3-piece bathroom. The flooring features primarily luxury vinyl plank throughout the home. Upgrades and new updates include shingles, insulated skirting, fresh paint, gutters, also a new washer and dryer. The driveway has plenty of room for 2 vehicles. Pad fees include water, sewer, garbage, compost, recycling, and use of the club house. (id:40616)
195 Brightonstone Gardens Se
Calgary, Alberta
Well kept home of 2478 sqft in total living area, on a 11 meter lot, newer hardwood flooring on upper level, 9 foot ceiling on main floor, spacious living room with fireplace. Good size kitchen with pantry, island, and a nook. Deck off kitchen to the south facing back yard. Upper level has a bonus room, and 3 good size bedrooms, spacious Master bedroom has a 4 piece ensuite bath, and a walk in closet. Basement is fully finished with a huge recreation room / family room, a bedroom and a 2 piece bathroom, storage and utility room. (id:40616)
307, 315 Heritage Drive Se
Calgary, Alberta
Nestled in a secluded oasis within Acadia, this bright and spacious apartment offers an ideal retreat. With its airy one-bedroom layout, it presents a welcoming space featuring two entrances for added convenience, including easy access to assigned parking stall #618. The galley-style kitchen, complemented by a walk-in pantry, allows for quiet meals or entertaining, while parquet flooring throughout adds a touch of elegance. The expansive living room, illuminated by an east-facing sliding glass door, extends onto a patio on the tranquil interior courtyard. In the spacious bedroom, a generous window floods the space with natural light, accentuating the ample closet space available. Shared storage and an on-site laundry room ensure practicality, while the recent exterior makeover of the Village Green complex enhances its appeal. Conveniently located minutes from Heritage Drive, Blackfoot & Macleod, this haven offers easy access to amenities and transportation options, all while maintaining a serene ambiance away from the city’s hustle and bustle. Cats are allowed with board approval. (id:40616)
304, 315 Heritage Drive Se
Calgary, Alberta
Discover your ideal condo in Acadia – an exquisite second-floor apartment unit that will capture your heart! Upon entry, you’ll be welcomed by the charm of a galley-style kitchen, perfect for preparing your favorite dishes. Adjacent to the kitchen is a delightful dining area, creating a cozy space for savoring your culinary creations. The generous living room serves as the focal point of the home, featuring patio doors that open to a east-facing balcony. Imagine enjoying your morning coffee basking in the sunlight or unwinding with a book in the evening breeze. This charming condo offers two bedrooms, has an amazing layout for relaxation and entertaining. With a full bath and a fantastic 1/2 bath in the ensuite, your daily routines will be a breeze. Step onto the carpet that has wood floor underneath that was covered right after it was installed. The unit boasts two entrances for added convenience, ensuring easy access in and out. The laundry room with extra storage space helps you stay organized and clutter-free. Parking is worry-free with a dedicated stall waiting for you right by the door. The windows , patio doors and siding were all upgraded approximately 5 years ago and adds to the charm. Enjoy the convenience of a prime location – within walking distance to shopping, restaurants, and more. Plus, with easy access to McLeod Trail and Deerfoot, your daily commute or weekend adventures will be a breeze. Don’t miss the opportunity to make this lovely place your home! Schedule your showing today! (id:40616)
346 Mckenzie Towne Link Se
Calgary, Alberta
MUST SEE!! – Great unit, Great location, Great complex, Great opportunity at a Great price. Don’t miss your chance to own or invest in this property. This wonderful open concept THREE (3) bedroom townhouse has a double attached garage in back and huge bonus of street parking right out front. Spacious & bright wide open main floor with a flex room (inside entrance) that can be an office or a playroom or a gym or yoga area. You will be impressed by the eye catching luxury vinyl flooring throughout the entire main floor. Aside from the enormous amount of space on the main floor there is also an abundance of natural light from the front and rear windows. On the upper level you have the main 4 pc bathroom, 3 good sized bedrooms with walk in closet in Master Bedroom and newer carpet throughout. The laundry and storage area is located on the lower level that is also the entrance to Double attached garage. This unit in The Mosaic on High Street has affordable condo fees and is located close to parks, shopping (boutique shops), restaurants, pubs, walking paths, schools, kids spray park and quick easy access to Deerfoot Trail & Stoney Trail. If you are looking for investment property, the current tenants lease is up July 1, 2024 but they would like to stay if the new owner is interested or if you are looking for a place for your family to call home then book your showing before it is gone. (id:40616)
216 Silverado Drive Sw
Calgary, Alberta
Welcome to this Beautiful home. ORIGINAL OWNERS proudly present their mint-condition two story sleek & stylish 3 bedroom + fully developed basement home in popular Silverado, a family friendly community. This HOME features total 2320 sq ft of developed living space with 3 BEDROOMS + 1 bedroom/den + LARGE RECROOM and OVERSIZED double garage. Excellent home loaded with lots of upgrades including large picturesque WINDOWS in the living room, new laminate FLOORING in the kitchen, NEW high impact resistant ROOF (2021). New SIDING, NEW EAVES TROUGH/GUTTER (2021), newer PAINT throughout the house , new window and door TRIMS in the back, HIGH EFFICIENCY FURNACE, QUARTZ COUNTERTOP in the kitchen, AIR CONDITIONING to keep you cool in the hot summer days, newer stainless STEEL Appliances, PANTRY. The main floor showcases a cozy living room with GAS FIRE PLACE and smooth transition from your living area to your wonderful kitchen & designated dining area + 2pc bath. The Upper Floor features a GENEROUS Primary Bedroom + 2 good size bedrooms + two 4 pc bath, the basement has a large RECROOM + 4th bedroom/den depends on your design and furnishing + 3 pc bath. Beautifully, landscaped PRIVATE backyard with large deck excellent for ENTERTAINING and garden parties. With only few minutes away you can find: restaurants, supermarkets ,shopping center WALKING DISTANCE to K-12 SCHOOLS. Contact me today to schedule a private viewing! Dont miss this opportunity!! (id:40616)
43 Prominence Path Sw
Calgary, Alberta
LOCATION ALERT: UPPER WEST SIDE GATED COMMUNITY! Located at the MANSIONS in PROMINENCE, a PRIVATE, EXCLUSIVE ENCLAVE OF HOMES IN A GATED ACCESS COMMUNITY in Patterson, this SUPERB DETACHED HOME HAS AMAZING UNOBSTRUCTED VIEWS OF DOWNTOWN and the Cityscape. Located in the SW Zone close to 21+ Private Schools, some of the best Public Schools in the city, and now with EXCELLENT ACCESS TO THE RING ROAD (STONEY TRAIL). This Executive home benefits of has all the benefits of maintenance free lifestyle. Gardening and snow removal is taken care of on your behalf. This home has 3+2 bedrooms, 3 full and one half washroom, main floor living/dining, MAIN FLOOR OFFICE THAT LOOKS ONTO THE FRONT STEPS, a Modern Floorplan with Upper Level BONUS ROOM (family room), PROFESSIONALLY DEVELOPED BASEMENT with wet bar, 2 bedrooms, bathroom and media entertainment room. This home has it all folks – and CUSTOM MOTORIZED BLINDS ON THE MAIN FLOOR. Enjoy backyard parties, Lush green landscaping, MILLION DOLLAR VIEWS FROM THE BACKYARD – homes with panoramic views hardly ever come to the market. This home has many gorgeous features like the Second Floor Deck off the Master Bedroom! Double attached garage allows you to safely take your groceries in, and easy access to the pantry and kitchen. (id:40616)
41 Creekside Avenue Sw
Calgary, Alberta
Step into the welcoming embrace of this meticulously maintained generational home nestled in Pine Creek. As you cross the threshold, the elegance of luxury vinyl plank flooring greets you, extending a warm invitation throughout the main floor. Boasting a spacious bedroom and a convenient guest 3-piece bathroom, this residence is ideally suited for accommodating large families or those with a love for hosting gatherings. The heart of the home unfolds into a sizeable living area adorned with a stone mantel and electric fireplace, framed by windows that fill the space in natural light from both south and west. Flowing seamlessly from here is the formal dining area, offering direct access to the fully fenced backyard, a haven for entertaining friends and loved ones on any occasion. Prepare to be captivated by the exquisite kitchen, adorned with a two-toned island that serves as both a focal point and a practical hub for culinary endeavours. Complete with a built-in microwave, built-in electric oven, 5-burner gas stove, and expansive refrigerator, this culinary haven fulfills every chef’s dream. Ascending to the upper floor reveals two luxurious master bedrooms, one featuring a 5-piece ensuite and the other a convenient 3-piece, each accompanied by expansive walk-in closets. Two additional bedrooms, separated by a guest 4-piece bathroom, offer versatile living spaces for family members or guests. Completing this level is a well-appointed laundry room and a generous-sized bonus room, ideal for additional family activities. A legal suite with a completely separate entrance on the side of the house grants access to the legal basement suite, currently utilized as a rental unit. Boasting two bedrooms, a well-appointed bathroom, a full kitchen, and separate laundry facilities, this suite presents an ideal option for supplementary income or accommodating guests. Rounding out this exceptional property is a double attached garage with ample storage space and a beautiful yard feat uring a delightful deck, perfect for basking in the warmth of sunny days. Situated only a 4-minute drive from Township Shopping Center, Fish Creek Park, Sirocco Golf Club, and Shawnessy Village Shopping Complex, with convenient access to Macleod Trail, Deerfoot Trail, and Stoney Trail, this home offers a lifestyle of unparalleled convenience and comfort. Don’t miss the opportunity to make it yours. (id:40616)
724 14 Street Se
Calgary, Alberta
*OPEN HOUSE SAT APRIL 20 2:00-4:00pm* Welcome to your new home in the heart of Inglewood! This charming 1910 character home offers the perfect blend of vintage charm and modern convenience with an eclectic flare that gives an authentic and distinctly Inglewood vibe. As you step inside, you’ll be greeted by a bright and open floor plan, accentuated by high ceilings—a rare find for homes of this era. The main level flows seamlessly, featuring a spacious living area, a large dining space, and a home office that could easily be used as an additional bedroom with a full bathroom that has a walk-in shower just around the corner. Upstairs boasts a lofted area with an open beam vaulted ceiling leads to a sunny west-facing rooftop patio, providing panoramic views of the community. There are an additional 2 bedrooms with a large bathroom and walk-in closet that features laundry hook ups should you wish to move your washer and dryer upstairs. This home also features a fully finished basement with another bedroom, ensuite bathroom, rec room, and full laundry room. You’ll love escaping to your own oasis in the private backyard, surrounded by mature trees, providing the ideal setting for outdoor gatherings or quiet relaxation. This home is ideally located just down the street from Nellie Breen Park and a mere block away from 9th Ave, you’ll have easy access to all the amenities and attractions that make Inglewood such a sought-after community. Nature enthusiasts will appreciate being only 1.5 blocks from the Bow River, where you can stroll along the pathways or cross the bridge to explore the Calgary Zoo. Additionally, the Inglewood Bird Sanctuary and the Bow Habitat Station & Fish Hatchery are just a short walk away, offering educational experiences for the whole family. Indulge in the vibrant culture of Inglewood, with popular destinations like The Blues Can, Rosso Coffee, The Ironwood, and an array of eclectic shops and restaurants right at your doorstep.Don’t miss your chance to own this unique piece of history in one of Calgary’s most dynamic neighborhoods. Schedule your showing today and make this Inglewood gem your own! (id:40616)
97 Copperfield Court Se
Calgary, Alberta
OPEN HOUSE SATURDAY, APRIL 20, 2-4 PM! Step into the welcoming embrace of Copperfield Crossing! Upon entry, you’ll be greeted by a spacious front foyer and convenient access to your single attached garage. The first level unveils a generously sized living room adorned with impressive 12’ ceilings, expansive windows, and direct access to your deck. Ascend to the next level to discover a well-appointed kitchen featuring maple cabinets, a stylish ceramic backsplash, STAINLESS STEEL APPLIANCES (2019), a pantry, and a cozy eating area. Completing this level is a convenient 2-piece bath and laundry facilities. Venture upstairs to find two sizable bedrooms, each complemented by its own ensuite bathroom and walk-in closet. The lower level has been thoughtfully developed, offering a recreational room and ample storage space. Situated in close proximity to schools, transit options, and with easy access to Deerfoot, Stoney Trail, and a host of other amenities, don’t hesitate to call and schedule your viewing today! (id:40616)
206 Valleyview Court Se
Calgary, Alberta
** OPEN HOUSE SATURDAY APRIL 20TH 1PM-5PM ** Welcome to this beautiful 2 storey MOVE IN READY HOME in Valley View! Located on a quiet street BACKING ONTO A PARK, this home offers almost 3400 sqft of developed living space, 4 bedroom, 3.5 bathrooms, a BUILDER BUILT BASEMENT, tasteful upgrades, and VIEWS OF DOWNTOWN! As you enter the foyer, you are greeted with the grand entrance with vaulted ceilings open to above and a showcase style staircase going upstairs. The entire main floor has 9 ft ceilings with a open floor plan which includes an executive open kitchen with large island, stainless steel built in appliances, and a good sized pantry. This floor also has a spacious formal dining, and a cozy living room with a gas fireplace, a convenient laundry/mud room, and a half bath. Upstairs, there is a large airy bonus room, 3 bedrooms, and 2 full bathrooms. Included in this bedroom count is a sizable primary bedroom with a 5 peice private ensuite retreat with a walk in closet and PRIVATE BALCONY with french doors. Down in the BUILDER BUILT BASEMENT, there is a huge rec room, additional bedroom, full bathroom, and a cold storage room. Also attached to the house is a double car garage which is insulated and has high ceilings for lots of space for storage. To top off this amazing home, the private back yard opens up to Valleyview Park! Other upgrades include A/C, TRIPLE PANE WINDOWS, HARDIE BOARD SIDING, and a NEW HOT WATER TANK! Also, there is great potential to add in a basement suite! (id:40616)
2405 Pinewood Drive Se
Calgary, Alberta
Welcome to this centrally located home in southview, just 15 minutes from downtown. With a separate entrance and an illegal basement suite 90% complete, this property would make a great rental or investment. This home boasts numerous updates, including an open-concept kitchen with a peninsula island and new cabinetry. The main floor features laminate flooring throughout, and a renovated bathroom showcasing updated cabinetry and laminate counters tops. With three generously sized bedrooms on the main level, there’s ample space for everyone. Downstairs, the basement has been renovated with luxury vinyl plank flooring, a built-in entertainment unit in the living room, a 3-piece bathroom and two bright bedrooms with large egress windows. The basement kitchen hasn’t been installed yet, but it is roughed in for a sink and stove.Outside, enjoy the spacious yard and a 14×21 single detached garage, along with a large parking pad for your extra vehicles. (id:40616)
408, 100 Auburn Meadows Common Se
Calgary, Alberta
Welcome home to this exquisite top-floor condominium in Calgary’s prestigious community of Auburn Bay! This 2-bed, 1 bath condo boasts laminate flooring throughout the main living areas, a modern kitchen with suitable island for plenty of seating and just steps from your expansive upper deck. This bright open floorpan is ideal and includes stackable laundry and plenty of closet space throughout – not to mention an additional assigned storage locker for all of your belongings. This complex is a short walk from many of the major shopping and services in Auburn Bay and Mahogany; and with access to all of Auburn Bay”s HOA amenities, such as lake access, playgrounds etc, this is an exceptional location for condo living! (id:40616)
413, 20 Mahogany Mews Se
Calgary, Alberta
This gorgeous home is ready for you in desired LAKE Community Mahogany. As you enter, throw all dirty socks and clothes right into the laundry. Then you see modern white cabinets, countertops, and stainless steel appliances equipped kitchen in 10”ceiling with beautifully finished hard floor. It’s perfect for meal prep and hosting friends and family. This unit creates a seamless flow from room to room and access to an expansive balcony. The view from balcony is not blocked by the building in front, pleasing your eyes. Moving back inside, you’ll find a generous sized primary bedroom with closet and bright natural light through big window. The 4pc bathroom and well sized den won’t disappoint you by providing all your needs. The windows not only allow good natural lighting and but as breeze makes it BEING COOL IN THE SUMMER WITHOUT AIR CONDITIONAING EVEN IN THE HOT SUMMER DUE TO RECENT CLIMATE CHANGE. This building includes excellent gym, library, bike storage and tiled heated underground parking. The community Mahogany beach club offers indoor and outdoor activities all year round. Within 5 minutes’ drive, you will have the access to the South health campus and Stoney trail& Deerfoot trails. This beautifully maintained home will be entertaining you. Don’t miss it out and Book your showing today!! (id:40616)
79 Marquis Cove Se
Calgary, Alberta
**Open House Canceled** This EXCEPTIONAL 2 storey walk out family home with 4 beds/3.5 baths on a quiet cul de sac, backing onto the peaceful wetlands & pond in the highly sought out community of Mahogany is the one you’ve been waiting for! Walking in the generous front entrance your eyes will be drawn towards the wall to wall windows at the back overlooking the serene pond, flooded w/light. The bright open concept main floor w/engineered hardwood floors & 9′ ceilings is stunning! The beautiful living room features a stone faced fireplace flanked by custom built in bookcases and mantle that runs the entire length of the space, perfect for entertaining. The gorgeous white kitchen features both an eat up peninsula & prep island, 2 sinks w/garburators, quartz countertops, Brigade 6 burner gas range, & custom display shelves, the ideal kitchen for the gourmet in your family. The large dining room can host all your big gatherings with family & friends. Thru the French doors, you’ll find the large deck overlooking the wetlands & pond, a great place for al fresco dinners and relaxing in the evenings. Finishing out the main floor is the powder room, walk in coat closet w/closet organizer, and mud room w/custom built lockers & cubbies large enough to organize any size family! Going upstairs, you’ll find a generous bonus room for relaxing in, laundry w/built in shelving & quartz counter, a custom homework/office space w/pocket doors & glass inserts, two secondary bedrooms w/closet organizers & the 4 pc main bath w/quartz counters. The serene primary suite features a tray ceiling, a HUGE ensuite w/2 large windows providing tons of natural light, a large double vanity w/quartz countertop, large glass shower and a soaker tub to relax in at the end of the day. The walk in closet is bright & features custom closet organizers. On the lower level you’ll find 9′ ceilings, a theatre room w/all equipment & large screen and a dry bar & bar fridge, perfect for movie night. Additionally there is a good sized bedroom & 4 pc bath w/quartz counters. Finishing the lower level off is a large sunny gym area. Walking out the French doors to the large back yard you’ll find a covered patio, built up garden beds and plenty of space for kids & fur babies alike to play. Walking out the back gate you’ll find a pathway that runs around the serene pond & wetlands. The award winning lake community of Mahogany features Calgary’s largest freshwater lake, a beach club w/23 acres of beach access, sport courts, pathways throughout, and numerous playgrounds. The public & separate elementary schools are less than a 5 min walk away, and junior high close by in Auburn Bay public) and Douglasdale (separate). High schools are just over in Seton (public) & Legacy (separate). There are plenty of restaurants, from fast food to fine dining, shopping, grocery, medical offices and easy access to both Stoney Trail & Deerfoot Trail and the South Calgary Hospital. Don’t miss out on this extraordinary property! (id:40616)
117 Cranford Walk Se
Calgary, Alberta
Step into this pristine single level townhouse nestled in the sought-after community of Cranston! You’ll love the inviting layout of this ground floor unit, boasting a generous living space, perfect for unwinding and soaking in the evening hues from the comfort of your living room. The seamless flow extends into the kitchen, showcasing sleek stainless steel appliances, elegant granite countertops including a convenient central island and ample storage with abundant cabinets that have soft-close mechanisms, and a full sized pantry. Warm hardwood flows through the main living areas, while there is cozy carpet in the bedrooms, and durable tile in the bathroom and main entrance. Discover a lovely 4-piece bathroom with a tub/shower combo and convenient full sized washer and dryer. Both bedrooms are generously sized, each adorned with large windows, while the primary suite boasts a spacious walk-in closet. Outside, indulge in relaxation on your private patio equipped with a natural gas line for your BBQ. Additional highlights of this property include a 2-car tandem garage with direct access to the unit, along with a visitor parking pass. The Cranston community offers tons of amenities at your fingertips including shopping, scenic walking paths, numerous schools, parks, and the serene Bow River, all within close proximity. This condo enjoys a prime location just a short drive to the South Health Campus Hospital, Seton YMCA, and convenient access to Deerfoot Trail and Stoney Trail. Book your private showing today! (id:40616)
35b Radcliffe Close Se
Calgary, Alberta
Investor Alert! This turnkey investment opportunity is nestled in a serene cul-de-sac, boasting a prime location. Situated within walking distance of numerous schools, parks, and Marlborough Mall, it also offers convenient access to downtown, the TransCanada Highway, and Deerfoot Trail. Notably, this property features exceptionally low condo fees—a rarity in the market.Currently, four out of the five rooms are leased to mature, quiet tenants who share a communal kitchen and maintain harmonious relations. Additionally, the basement tenant rents the carport. The occupants appreciate the tranquil neighborhood, spacious bedrooms, and proximity to amenities. Furthermore, this home holds appeal for first-time buyers, requiring only minor renovations to enhance its function. (id:40616)
168 Belvedere Drive Se
Calgary, Alberta
**5-BED | 3-BATH | WALKOUT LOT w/ SEPARATE REAR ENTRANCE | BACKING ONTO NATURAL RESERVE | IMMEDIATE POSSESSION** Welcome to 168 Belvedere Dr SE, nestled in the heart of Belvedere. Crafted by Calgary’s Crystal Creek Homes, this spacious home offers FIVE BEDROOMS, including one on the MAIN FLOOR complete with a FULL BATH. Prepare to be impressed by the 9-foot ceilings, vinyl plank floors, and naturally flowing open-concept layout. Plus, it sits on a WALKOUT LOT backing onto a NATURAL RESERVE, with walking paths just steps away. The kitchen is a chef’s dream with tall cabinets, refined quartz countertops, sleek stainless steel appliances, and a spacious island, making it an ideal spot for gatherings. Adjacent to the kitchen, the great room features a cozy fireplace and generously sized windows that invite ample natural light. Step out onto your large deck, perfect for enjoying a BBQ or a glass of wine. Upstairs, the master bedroom and dual vanity ensuite provide a peaceful retreat, offering ample space and comfort. Three additional bedrooms, an upper floor laundry room, and a main bath complete the upper floor. Your investment is safeguarded by The Alberta New Home Warranty Program, providing peace of mind. Conveniently located near schools, parks, a movie theatre, Costco, and the vibrant East Hills Plaza – a hub of shops and restaurants. Plus, quick access to nearby Stoney Trail allows you to connect to anywhere in the city rapidly. Don’t let this opportunity slip away! Arrange a viewing today! (id:40616)
122 Magnolia Court Se
Calgary, Alberta
2023 Build | New Home | 2 Story | 2194.46 SQFT | 4-Bedrooms | 3-Bathrooms | Open Floor Plan | High Ceilings | Dream Kitchen with Center land | Side Entrance | LVP floors on Main | Spacious Yard & Much More | This is an extraordinary opportunity to own this newly built home in the modern community of Mahogany, with conveniently quick access to Stony Trail & Deerfoot. This 2 story home offers a noteworthy floor plan with extensive upgrades. The main floor features 9’ ceilings, a bedroom attached with full bathroom, an open concept upgraded kitchen with floor to ceiling cabinetry with a Grand kitchen Island, complete with pantry, Upgraded stainless steel appliances, a spacious living room with electric fire place & dining. Second floor boasts a Bonus room with tray ceiling, Master bedroom with a large 5 pc ensuite & Walk-in closet, Two additional well sized bedrooms with an additional 5pc bathroom, and a laundry room. Stepping down to the 9′ basement! This home has HRV ventilation to ensure the best air flow throughout your home. Oversized windows will bring tons of sunshine throughout! Being unfinished, you have the flexibility to turn into anything you desire and seems fit to your family, such as bedrooms, playroom, fitness rooms, or even a theatre! And the basement has its own separate entrance with large windows. This home offers everything you need, all located in excellent community of Mahogany. Which offers even more bonuses with four-season lake living, offering recreation with tennis courts, splash park, playgrounds, hockey rink, sandy beaches and more!! Located near many amenities, this home is Less than a 5-minute drive to Elementary schools and short walk to playgrounds and the Mahogany beach house. Also a short 10 minutes drive to Brookfield YMCA, South Health Campus, and Seton Shopping Centre, with easy access to Stony and Deerfoot Trail. This home is the one you have been waiting for! Don’t let it get away, book your showing today, and/or visit the 3D To ur!! (id:40616)
205, 1410 1 Street Se
Calgary, Alberta
Experience luxury urban living in this exquisite 2-bed, 2-bath corner unit apartment at SASSO. Immerse yourself in elegance with the blend of tile and hardwood flooring throughout. The granite counters complemented by stainless steel appliances in the wrap-around kitchen with an eat-up bar. Entertain effortlessly in the open kitchen, dining, and living room areas. Your primary bedroom features a walkthrough closet leading to a full 4-piece ensuite bath. The second bedroom is perfect for a work-from-home setup, and the in-suite laundry room is tucked away through the second bathroom. Step outside to your spacious patio, perfect for outdoor living, complete with a natural gas connection. Enjoy peace of mind with secure underground parking, including a wide corner stall, heated underground guest parking, and an assigned storage locker. Indulge in the building’s amenities: gym, theatre room, recreation room, and concierge service. Welcome home to unparalleled comfort and convenience – call today. (id:40616)
66 Saddlemont Way Ne
Calgary, Alberta
Welcome to this fully developed Bi-Level home with total 5 bedrooms and 2 bathrooms, ideally located in the desirable community of Saddleridge. The main level features a vaulted ceiling in the airy and homey Living Room, Dining Room, a good-sized Kitchen with lots of counter space, Primary Bedroom with a walk-in Closet (with laundry hook up connection), Two other good-sized Bedrooms and a 4pc Full Bath. Basement Suite (illegal) features a bright living room, two good size bedrooms with large windows, second Kitchen and a 4pc bathroom. In addition to all of these features, this property also has a detached double-car garage and a cement pad for trailer parking, providing ample parking for all your vehicles, as well as back alley access. Recent Updates include New siding, Roof shingles, Living room and dinning room Windows, Front and side doors/storm doors. You’ll absolutely love this Location, close to all the amenities. Located on a quite street, you can walk to Saddletown LRT STATION, Banks, Shopper, Grocery Store, schools, Library, Genesis Centre and YMCA! Don’t miss out! (id:40616)
219, 255 Les Jardins Park Se
Calgary, Alberta
LOVE YOUR LIFESTYLE! Les Jardins by Jayman BUILT next to Quarry Park. Inspired by the grand gardens of France, you will appreciate the lush central garden of Les Jardins. Escape here to connect with Nature while you savor the colorful blooms and vegetation in this gorgeous space. Ideally situated within steps of Quarry Park, you will be more than impressed. Welcome home to 70,000 square feet of community gardens, a stunning Fitness Centre, a Dedicated dog park for your fur baby, and an outstanding OPEN FLOOR PLAN with unbelievable CORE PERFORMANCE. You are invited into a thoughtfully planned 2 Bedroom, 2 Full Bath plus expansive 33-foot balcony beautiful Condo boasting QUARTZ COUNTERS throughout, sleek STAINLESS STEEL WHIRLPOOL APPLIANCES featuring a Whirlpool, refrigerator with French doors and built-in ice and water, dishwasher with stainless steel interior, slide in stainless steel electric convection range with ceramic cooktop, designer hood fan and built-in microwave. Luxury Vinyl Plank Flooring, High End Fixtures, Smart Home Technology, A/C and your very own in suite WASHER AND DRYER. This beautiful suite offers bright bedrooms with large windows, a storage area with a hanging rack, a large Primary Suite with a walk-in closet and en suite, a spacious dining/living area with sliding doors, an open concept layout between the kitchen, dining, and living room, and ample kitchen and bathroom counter space. STANDARD INCLUSIONS: Solar panels to power common spaces, smart home technology, air conditioning, state-of-the-art fitness center, high-end interior finishings, ample visitor parking, luxurious hallway design, forced air heating and cooling, and window coverings in bedrooms. Offering a lifestyle of easy maintenance where the exterior beauty matches the interior beauty with seamless transition. Les Jardins features central gardens, a walkable lifestyle, maintenance-free living, nature nearby, quick and convenient access, smart and sustainable, fitness at your fin gertips, and quick access to Deerfoot Trail and Glenmore Trail. It is located 20 minutes from downtown, minutes from the Bow River and pathway system, and within walking distance to shopping, dining, and amenities. Schedule your appointment today! (id:40616)
322, 255 Les Jardins Park Se
Calgary, Alberta
LOVE YOUR LIFESTYLE! Les Jardins by Jayman BUILT next to Quarry Park. Inspired by the grand gardens of France, you will appreciate the lush central garden of Les Jardins. Escape here to connect with Nature while you savor the colorful blooms and vegetation in this gorgeous space. Ideally situated within steps of Quarry Park, you will be more than impressed. Welcome home to 70,000 square feet of community gardens, a stunning Fitness Centre, a Dedicated dog park for your fur baby, and an outstanding OPEN FLOOR PLAN with unbelievable CORE PERFORMANCE. You are invited into a thoughtfully planned 2 Bedroom, 2 Full Bath plus expansive 33-foot balcony beautiful Condo boasting QUARTZ COUNTERS throughout, sleek STAINLESS STEEL WHIRLPOOL APPLIANCES featuring a Whirlpool, refrigerator with French doors and built-in ice and water, dishwasher with stainless steel interior, slide in stainless steel electric convection range with ceramic cooktop, built-in microwave and designer hood fan. Luxury Vinyl Plank Flooring, High End Fixtures, Smart Home Technology, A/C and your very own in suite WASHER AND DRYER. This beautiful suite offers bright bedrooms with large windows, a storage area with a hanging rack, a large Primary Suite with a walk-in closet and en suite, a spacious dining/living area with sliding doors, an open concept layout between the kitchen, dining, and living room, and ample kitchen and bathroom counter space. STANDARD INCLUSIONS: Solar panels to power common spaces, smart home technology, air conditioning, state-of-the-art fitness center, high-end interior finishings, ample visitor parking, luxurious hallway design, forced air heating and cooling, and window coverings in bedrooms. Offering a lifestyle of easy maintenance where the exterior beauty matches the interior beauty with seamless transition. Les Jardins features central gardens, a walkable lifestyle, maintenance-free living, nature nearby, quick and convenient access, smart and sustainable, fitness at your fin gertips, and quick access to Deerfoot Trail and Glenmore Trail. It is located 20 minutes from downtown, minutes from the Bow River and pathway system, and within walking distance to shopping, dining, and amenities. Schedule your appointment today! (id:40616)
323, 255 Les Jardins Park Se
Calgary, Alberta
LOVE YOUR LIFESTYLE! Les Jardins by Jayman BUILT next to Quarry Park. Inspired by the grand gardens of France, you will appreciate the lush central garden of Les Jardins. Escape here to connect with Nature while you savor the colorful blooms and vegetation in this gorgeous space. Ideally situated within steps of Quarry Park, you will be more than impressed. Welcome home to 70,000 square feet of community gardens, a stunning Fitness Centre, a Dedicated dog park for your fur baby, and an outstanding OPEN FLOOR PLAN with unbelievable CORE PERFORMANCE. You are invited into a thoughtfully planned 2 Bedroom, 2 Full Bath plus expansive 33-foot balcony beautiful Condo boasting QUARTZ COUNTERS throughout, sleek STAINLESS STEEL WHIRLPOOL APPLIANCES featuring a Whirlpool, refrigerator with French doors and built-in ice and water, dishwasher with stainless steel interior, slide in stainless steel electric convection range with ceramic cooktop and microwave range hood combo. Luxury Vinyl Plank Flooring, High End Fixtures, Smart Home Technology, A/C and your very own in suite WASHER AND DRYER. This beautiful suite offers bright bedrooms with large windows, a storage area with a hanging rack, a large Primary Suite with a walk-in closet and en suite, a spacious dining/living area with sliding doors, an open concept layout between the kitchen, dining, and living room, and ample kitchen and bathroom counter space. STANDARD INCLUSIONS: Solar panels to power common spaces, smart home technology, air conditioning, state-of-the-art fitness center, high-end interior finishings, ample visitor parking, luxurious hallway design, forced air heating and cooling, and window coverings in bedrooms. Offering a lifestyle of easy maintenance where the exterior beauty matches the interior beauty with seamless transition. Les Jardins features central gardens, a walkable lifestyle, maintenance-free living, nature nearby, quick and convenient access, smart and sustainable, fitness at your fingertips, an d quick access to Deerfoot Trail and Glenmore Trail. It is located 20 minutes from downtown, minutes from the Bow River and pathway system, and within walking distance to shopping, dining, and amenities. Schedule your appointment today! (id:40616)


