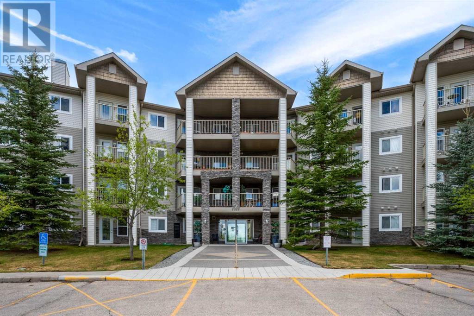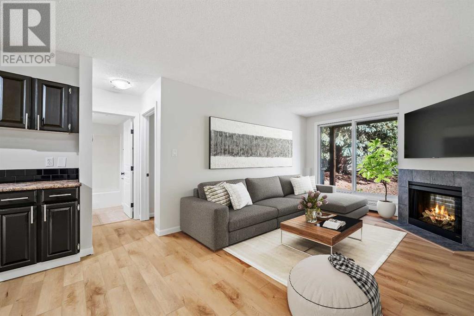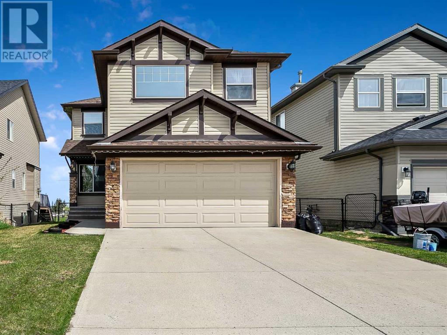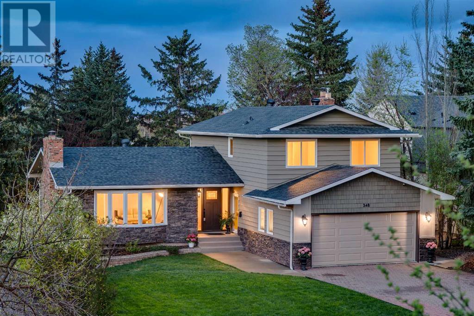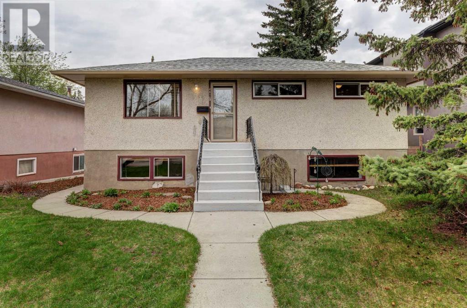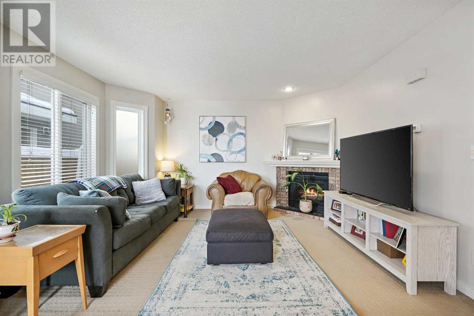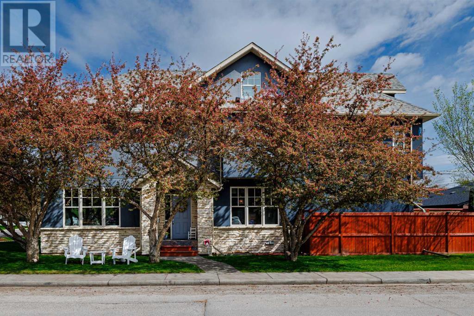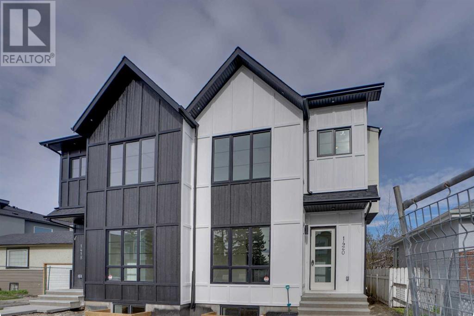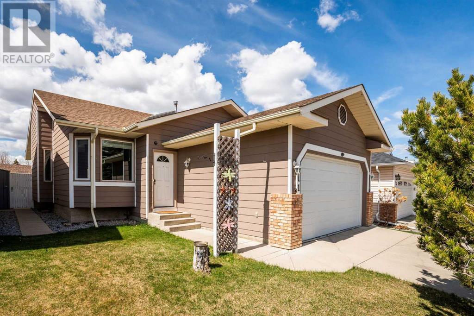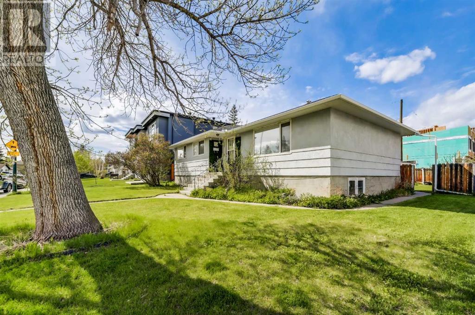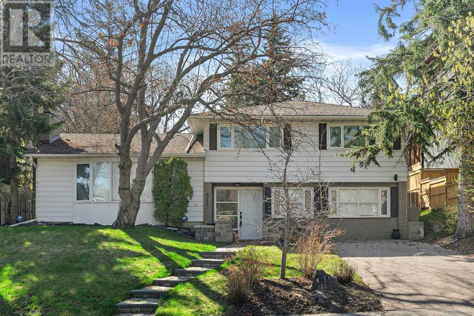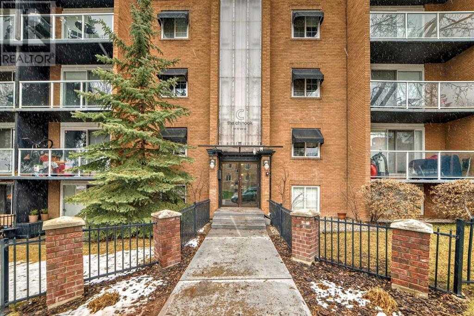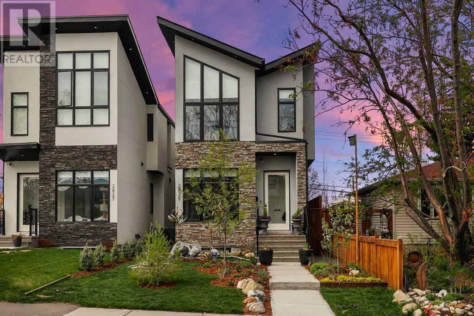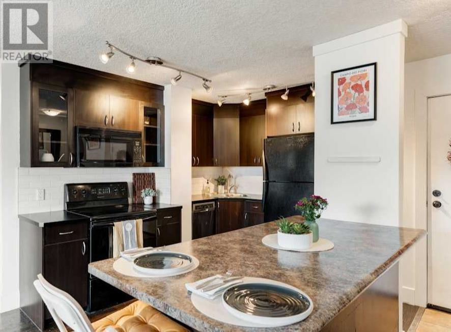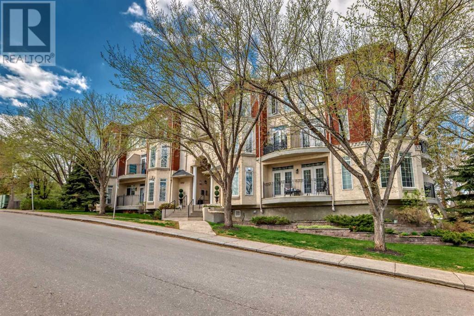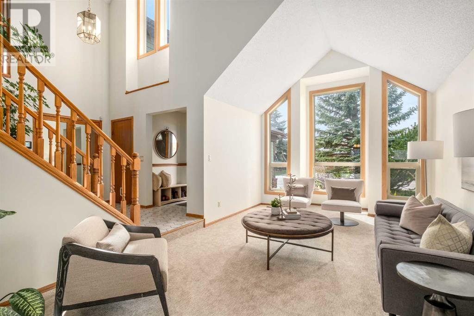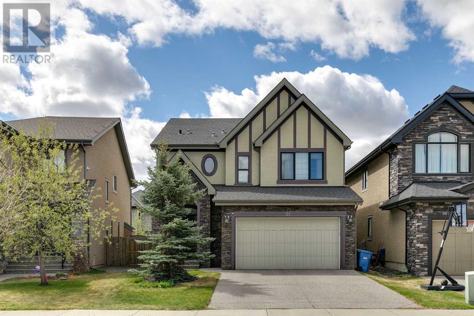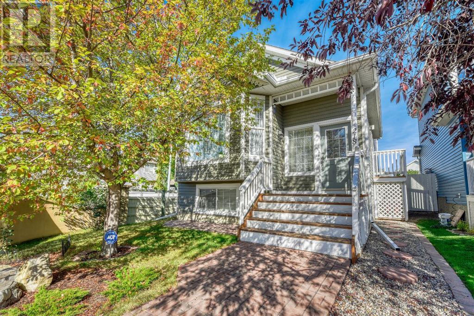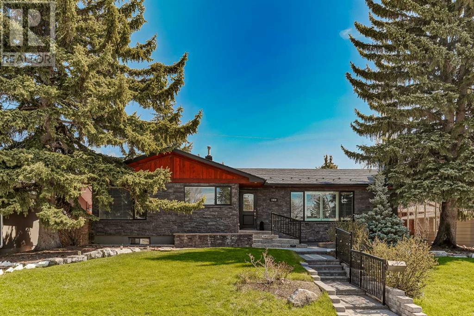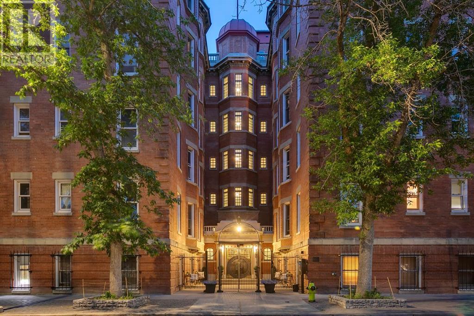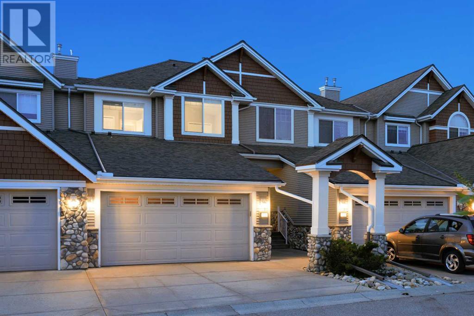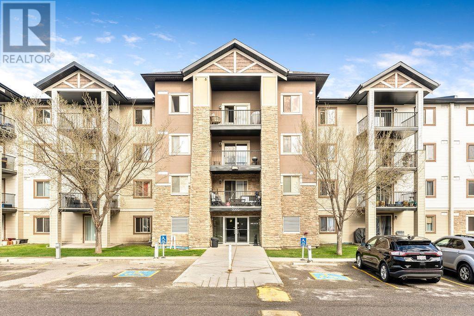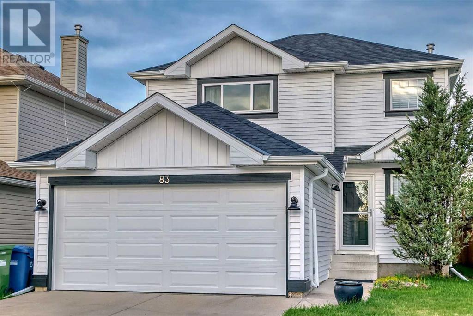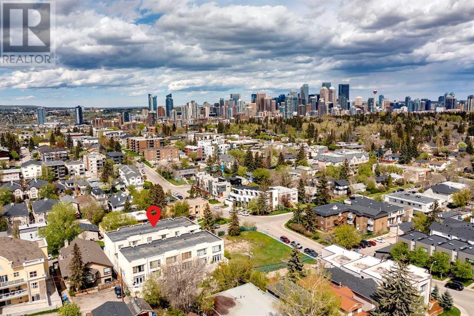LOADING
204, 5000 Somervale Court Sw
Calgary, Alberta
Welcome to Legacy Estates Somerset! This spacious 55+ complex offers a worry-free lifestyle. Featuring the largest floorplans rarely available, this unit boasts two sizable bedrooms, two bathrooms, and a generous laundry/storage room. Updated with durable laminate flooring throughout, enjoy easy maintenance and durability. The deck offers serene views of the greenspace and abundant sunshine. The well-appointed kitchen, complete with a Sub-Zero fridge, ample cabinet space, and storage, is a chef’s dream. Included are a TITLED underground parking spot and assigned storage locker. Meticulously maintained and freshly painted, with neutral paint. Condo fees cover heat, water, and electricity. Join a vibrant community offering activities like shuffleboard, pool, card games, and more in the rec room. Unwind by the fireplace in the cozy library or join in on pub and movie nights. Experience the best of community living at Legacy Estates, it is move in ready with a quick possession available. (id:40616)
212, 6400 Coach Hill Road Sw
Calgary, Alberta
This end unit condo has NEW LVP flooring, an open concept floor plan and offers an incredibly spacious primary bedroom that can comfortably fit a KING bed -what a rare find! The living area is spacious and bright, and has a lovely ground floor patio which backs on to GREEN SPACE and has an additional storage room included. This condo has a lovely living room area, separate dining room space, tons of storage space including a pantry and has en suite Laundry! The layout is so functional as the large bedroom and 4 piece bathroom are down the hall from the main living spaces. The unit also comes with its own parking stall which is ideally located directly outside the front door. This building is located close to stores, transit, walking paths, parks, and has quick access to bow trail all while being tucked away in a quiet location. (id:40616)
94 Bridlecrest Boulevard Sw
Calgary, Alberta
Step into this charming residence nestled in the heart of Bridlewood. Upon arrival, you’ll be greeted by an inviting office with elegant glass French doors and captivating stained glass windows, offering natural light and privacy. Continuing through the main floor, you’ll discover a spacious dining area overlooking the green space that the home backs onto to, with seamless access to the deck for outdoor enjoyment. Adjacent to the dining space lies a generously sized kitchen, complete with a convenient breakfast bar, a well-appointed corner pantry, and dark cabinetry that harmonizes with the rich hardwood flooring in the living area. Rounding out the main level is a functional 2-piece bathroom for added convenience. Ascending to the upper floor, you’ll find a cozy retreat in the primary bedroom, boasting a luxurious 5-piece ensuite bathroom featuring dual sinks, a jetted tub, and a sleek glass door stand-up shower. The second floor also accommodates two additional spacious bedrooms and a tastefully designed 4-piece bathroom, perfect for accommodating guests or children. The bonus room on this level offers additional space for family gatherings and entertainment, showcasing a charming tiled gas fireplace with a mantel. The lower level of this home presents an entertainment area complete with a home theatre setup, ideal for hosting gatherings or movie nights. With its walk-out access to the patio and yard overlooking the park, the basement offers seamless indoor-outdoor living and entertainment options. Conveniently situated within walking or biking distance to a number of amenities, including schools, grocery stores, and restaurants, this home offers unparalleled convenience and lifestyle opportunities. Experience the epitome of comfort and convenience in this Bridlewood gem. (id:40616)
348 Pump Hill Crescent Sw
Calgary, Alberta
OPEN HOUSE SATURDAY MAY 18 1:30 to 3PM. Exceptional tranquility on a massive lot, in one of Calgary’s most unique and prestigious neighbourhoods. This comfortable, updated home offers over 3000 sqft of developed living space, with a beautiful WALKOUT basement that gives you direct access to a gorgeous, quiet and very private back yard. The lot is over 1000sqm, nearly 11000 sqft, and over ¼ of an acre. The backside of the house has a patio, deck or balcony on every level, so you can soak up the views and the morning sun from any level in the home. The kitchen boasts stone counter tops and backsplash. Separate dining area showcases views of the yard. Family room off of the kitchen grants access to a huge sunny deck to enjoy the long views and serenity. The mainfloor also has an extra bedroom or office, whichever you prefer. The WALKOUT basement is currently used as predominantly bedroom space, and also features a full bathroom and tons of storage. This level could be adapted to host a family member or guest. Don’t miss the secure and spacious shed which has been designed into the space under the mainfloor deck. The roomy master bedroom has its own balcony for romantic evenings, and the ensuite bathroom features a steam shower and jetted DOUBLE soaker tub. Two more bedrooms and a bathroom complete the upstairs rooms. The over-sized double garage has beautiful epoxy floors so it always looks good, and is an easy clean in winter time. All doors and windows, bathrooms, kitchen, and most exterior features of the house have been replaced/updated in recent years. The home has an irrigation system, security system, 2 furnaces and an over-sized water tank. The vistas out back are stunning and private, but the same is true for the view out the front of the home. The house does not face any neighbours directly and instead faces the green space of the park across the street. This area of Pump Hill puts you just steps away from Southland Leisure centre, shops, schools, a baseball diamond, parks, pathways, and preserved green spaces; it also grants easy access to main thoroughfares when you need to get somewhere. If you want the home that has it all, call to book your showing soon, as it is sure to attract a new family very quickly. (id:40616)
2812 41 Street Sw
Calgary, Alberta
Come view this fantastic 4-bedroom home in Glenbrook, with 3-bedrooms up and a 1-bedroom illegal suite down. This home is extremely well maintained and is situated on a large 50x120ft lot. The main floor has 3 bedrooms, full bath, living room with a functional layout, a kitchen with custom cabinets, pantry, and white appliances. The kitchen counters are made of PaperStone which has the durability like stone products but can be worked like dense hardwoods. The lower level consists of shared laundry and a self-contained 1-bedroom illegal suite with another full bathroom, spacious living room and kitchen. There is a separate entrance for the illegal suite which is covered and leads out to the front walkway and street. This home is beautifully landscaped front and back. There is a landing off of the back door leading to a lower stamped concrete patio, with a gas line which is surrounded by greenery offering a cozy private space. The patio flows down stone steps taking you to a fire pit area, flex area (garden, RV or kids outdoor play area), and the oversized double garage. Here are a few other things to note about this home, it has original hardwood flooring up and down. The sewer line had a new Sleeve, 2013. The garage is equipped with a separate meter and a 100amp main breaker panel as well as a 220-volt power supply. The electrical panel for the house was upgraded with a 100 amp main breaker in 2008. There have been a number of recent items replaced within the past 5 years, dishwasher main floor 2023, main floor Fridge 2021, Washer 2021, Dryer 2019, Hot Water Tank 2021, and New Shingles April 2024. (id:40616)
3, 2417 28 Street Sw
Calgary, Alberta
OPEN HOUSE IS CANCELLED DUE TO ILLNESS Nestled in the heart of Calgary’s Killarney community, this lovely unit is in a great location. Featuring a spacious living room with a cozy gas fireplace, a separate dining area, and an open kitchen, perfect for everyday living. Featuring large windows throughout, the home is filled with plenty of natural light, making it feel open and bright. Upstairs, two generously-sized bedrooms offer a cozy retreat for rest and relaxation. The rare backyard space adds an extra touch of appeal to the property. This property is also maintenance free, no shoveling or mowing lawns. The basement is unfinished, buyers are afforded the opportunity to develop the space to their personal preferences. Just a short 10-minute drive to downtown and easy access to the amenities of Killarney and nearby Marda Loop, this property offers both comfort and accessibility. Recent upgrades to the building, including a new roof, sidewalks, and fence completed within the last two years. (id:40616)
2440 25 Street Sw
Calgary, Alberta
Beautifully maintained corner lot with large upper level loft, nestled in the family friendly neighborhood of Richmond must be seen. Surrounded by magnificent trees, the curb appeal is unsurpassed. In close proximity to Marda Loop, restaurants, shops, within the walk-zone for Richmond School and Killarney Montessori and an easy drive or bus ride to downtown this location can not be beat. This home offers over 3000sqft of gorgeous living space with 4 bedrooms, 3 full bathrooms and one half bath. Being a corner lot, the natural light flows throughout the main floor through the numerous large picture windows. As you enter the home, you are greeted by the large living room, home to the cozy gas fireplace surrounded custom built cabinetry. Moving away from the living room, you walk through an archway leading you past the formal dining space to the kitchen which is equipped with lovely wood cabinetry, an electric and gas oven and island. The flow of this space is perfect for evenings of entertaining. Upstairs you will find 2 bedrooms, a 4 piece bathroom, the laundry room as well as the primary bedroom with 5 piece ensuite complete with dual sinks, a large soaker tub and shower with glass doors. The third level loft is the perfect place for a playroom, office or workout space. The basement houses one more bedroom, a 4 piece bathroom and a large recreation room. This home is complete with a fully insulated and heated double detached garage, stunning Gem Stone lighting on the exterior, A/C and a paved back alley. Book your showing today! (id:40616)
1420 41 Street Sw
Calgary, Alberta
Introducing a stunning custom-built residence located in the heart of Rosscarrock that reinvents modern living. This contemporary architectural marvel effortlessly combines style and functionality, catering to your inner-city lifestyle while prioritizing comfort and luxury. The house features an impressive Over 2850+ square feet of living space, four generously sized bedrooms, and 3.5 lavishly appointed bathrooms, providing an unparalleled living experience. As you enter, you are welcomed by the radiant ambiance created by the LVP flooring that adorns the main, stairs and upstairs, the upper rooms with carpet. The lofty 10-foot ceilings on the main floor and 9-foot ceilings on the lower and upper floors enhance the sense of grandeur. The flex space off the entry is perfect for a home office or dining room. The gourmet kitchen is a masterpiece of design, featuring a neutral two-tone cabinetry with soft-close, ceiling-height cabinets, and a sprawling waterfall island with seating. High-end built-in appliances add to the functionality of this culinary haven, and designer lighting complements the space. The open-concept design seamlessly connects the kitchen to the spacious living area. A sleek feature wall in the dining area and a electric fireplace in the living room with up-to-ceiling black tiles serves as the focal point of the room. Upstairs, the magnificent primary suite awaits, displaying modern elegance. The luxurious 5-piece ensuite is enhanced with stunning tile work and features a custom-tiled, oversized shower and dual vanities with in-floor heating. An organized walk-in closet keeps your belongings in order, and the convenience of an adjacent laundry room adds to the luxury of the space. Two additional bedrooms and a bathroom provide privacy. The fully developed lower level is a haven for entertainers, a recreation area ideal for a home theatre and a well-appointed wet bar. It’s the perfect setting for cherished movie nights with family and friends. An addi tional bedroom and full bath cater to guest accommodations. This exceptional home is not only a masterpiece in design but also a strategic investment in a location with close proximity to shopping, inner-city amenities, schools & major roadways. Rosscarrock offers access to parks & green spaces. A MUST SEE Property !!!! (id:40616)
411 Shawbrooke Circle Sw
Calgary, Alberta
***OPEN HOUSE*** FRIDAY 5-7PM, Welcome home to the highly sought after community of Shawnessy! This well maintained home has a total of 5 bedrooms, 2 full bathrooms on the main level and a 3 piece bathroom in the finished lower level. This home has many recent significant updates including air conditioning, newer shingles, windows and siding has been upgraded to Hardie board. Conveniently located within walking distance to both elementary school and middle school, and just minutes driving to Costco, shopping center, C-train station, and easy access to Stoney Trail. Don’t miss out this fantastic opportunity! (id:40616)
3004 14 Avenue Sw
Calgary, Alberta
RARE OPPORTUNITY for investors or builders who want to earn income while waiting to redevelop!! This inner-city bungalow has TWO illegal suites in the basement and a long list of upgrades!! Hassle free rental till the day comes to start your redevelopment. This well-maintained home has updates that include – windows, furnace, H2O tanks, roofing, bathroom, kitchen, soffits and much more. The 21 x 21 detached garage could also be used as another revenue stream or a shop while building.This home is currently fully occupied. The main floor and two lower illegal suites all have existing tenants. The main floor unit has 3 bedrooms and a newly renovated 4 pc bathroom. The 2 illegal basement suites each have 1 bedroom, a 3pc bathroom each, with one also having a newer kitchen. Situated on a flat 65 X 105 lot, zoned R-C2. This site is great for generating revenue and ideal for future development. Located in the desirable community of Shaganappi, this property has fast and direct access to Downtown, 17th avenue, and quick 5-minute walks to Westbrook LRT Station, Nicholls Family Library and Westbrook Mall. Convenient access to all levels of excellent schools, the Shaganappi Golf Course, and the Killarney Aquatic Centre. Earn income while you wait for the area to redevelop. Another home like this won’t hit the market anytime soon!! (id:40616)
811 Crescent Boulevard Sw
Calgary, Alberta
Comfortable and happy family home in CENTRAL BRITANNIA close to CRESCENT PARK, BRITANNIA RIDGE PARK (off-leash for dogs), the ELBOW RIVER PATHWAY system and all the SHOPS AND SERVICES OF BRITANNIA PLAZA. This location offers NICE PRIVACY WITH NO HOUSE DIRECTLY ACROSS the Boulevard. This 4-level split has a total of 2542 square feet of developed area with 4 bedrooms and 2 full baths. The main level has a charming living room with fireplace, dining room with French doors to the rear deck and an efficient kitchen with vintage cabinetry. Family room and rec room with another fireplace are on the lower level. 3 Bedrooms with a 4pc bathroom are on the upper level. BEAUTIFUL REAR YARD WITH MATURE LANDSCAPING AND SUNNY EXPOSURE. Double garage at the rear. THE LOT IS APPROX 8390 ft2 with 72′ frontage and would be an ideal candidate for redevelopment. This is truly a gem for an interior Britannia location!!!! (id:40616)
201, 501 57 Avenue Sw
Calgary, Alberta
Location..Location..Location! Contemporary, modern SECOND FLOOR 2 bedroom open concept second floor condo located centrally in the established area of Windsor Park. Easy access to all parts of the city, minutes from downtown, public transport & shopping (1/2 block north of Chinook Centre, 1/2 block off of McLeod Trail). As you enter this spacious unit, you are welcomed to a galley style kitchen complete with breakfast bar, espresso cabinets, stainless appliances (as is) and granite counters and kitchen nook with large windows. The large living room has a glass door to your own south balcony. The unit has laminate flooring throughout except secondary bedroom, and bathroom. Two good sized bedrooms and 4 piece bathroom as well as NEW INSUITE washer/dryer combo unit in a stand alone storage / laundry room completes this unit. Ample storage in unit. 1 assigned parking stall & ample street parking. This unit requires some TLC. Don’t wait – it won’t last! IMMEDIATE POSSESSION Available. (id:40616)
2825 36 Street Sw
Calgary, Alberta
Nestled in the vibrant neighbourhood of Killarney, this home is the epitome of inner-city living. Perfect for any family with its wealth of amenities, including nearby shops and cafes such as Francesco’s and Lukes drug mart, convenience is no afterthought! Nearby you will also find Top-rated schools and an abundance of parks all within walking distance. In addition, its close proximity to downtown will make commuting feel effortless. Upon entering the home, pride of ownership is evident with its well-thought out upgrades, features and attention to detail. You’ll be greeted by expansive 10-foot ceilings, enhancing the home’s brightness and grandeur, complemented by upgraded designer lighting fixtures throughout. The kitchen is a chef’s dream, showcasing kitchenAid stainless steel appliances, an impressive 11-foot kitchen island, under cabinet lighting, and a dedicated spice cabinet for culinary enthusiasts. The fireplace, bathrooms, and kitchen feature large Italian slab tile, to give a touch of sophistication to every corner. LED lights line the main floor and stairs, guiding your way while providing modern flair. Upstairs, the hardwood floors continue to provide beauty, while the heated floors in the primary bathroom will certainly help keep you cozy. The primary bedroom boasts vaulted ceilings that provide natural light and leave the space feeling open. Throughout the home, smart dimmers create the perfect ambiance, while a built-in speaker system ensures you can jam out to your favorite songs at any moment. Furthermore, custom high-end remote blinds and central air conditioning will also make you feel comfortable all year round. The basement retreat contains nine-foot ceilings creating an inviting atmosphere for relaxation and entertainment. The space features a convenient bar fridge and wet bar, perfectly suited for mixing drinks and serving refreshments. Rest assured with additional features designed for your peace of mind and convenience, including tankless wa ter on demand, a heated spray foam insulated garage, and a comprehensive security system! With over $50,000 invested in landscaping, both the front and back of this property have been transformed into serene retreats, inviting you to relax and enjoy nature’s beauty. Don’t wait until it’s gone, book in your viewing today! (id:40616)
203, 1530 16 Avenue Sw
Calgary, Alberta
WOW! Stylish and Affordable living in an Amazing Location! Welcome to the Genesis in the desirable community of Sunalta. With its mature landscaping and colourful façade, the building’s exterior reflects the history and vibrancy of this special inner-city neighbourhood. Natural light floods the open-concept layout creating a welcoming first impression while the freshly painted walls, rich oak hardwood flooring, and neutral colour palette add to the home’s warm and relaxing ambiance. The well-furnished kitchen is both chic and functional and features an abundance of cabinetry, black appliances, and island with additional storage space. The bright living room offers a spacious area for furniture and decorating design. The thoughtful floorplan perfectly situates the large primary bedroom down the hall and away from the open-concept kitchen and living room while the second bedroom is a bonus flex space making for an ideal guestroom, office, or workout space. Completing this fabulous unit is the over-sized bathroom with separate shower and deep soaker tub, vanity with extra linen storage, and convenient in-suite laundry. Whether visiting with friends in the spacious living room, enjoying fresh air on the balcony, or relaxing in a long bath, this property delivers a calm and comfortable space to call home. Other highlights include 1) secure fob and intercom building access, 2) assigned surface parking stall with plug-in, 3) shared bike and storage rooms, and 4) no neighbours on either side of the unit. This marvelous home is strolling distance to the Sunalta Community Centre and gardens, the future Sunalta Hub Project, Calgary Tennis Club, LRT, Schools, and the many shoppes, bistros, bars, and gyms on trendy 17th Ave. Equally suited to young professionals, down-sizers, and investors, this amazing property is truly a gem at an affordable price! (id:40616)
205, 5703 5 Street Sw
Calgary, Alberta
Discover this beautiful 1,149 sq ft, 2 storey townhouse nestled in the serene community of Windsor Park. Enjoy a quick 5 minute stroll to Chinook Mall & the LRT station. This well kept condo features 2 spacious bedrooms, 2 full bathrooms, a cozy gas fireplace, 9 ft. ceilings & 2 balconies (one off the main floor dining area and another off the primary bedroom) Natural sunlight floods through the numerous large windows. The main floor includes a laundry/storage room, a generously sized living room, and a dining area adjacent to the kitchen, complete with bar seating for entertaining. The gated and secure inner courtyard offers a private oasis with beautiful flowers, enjoyed by a small community of owners. The condo includes 2 titled parking stalls, conveniently situated together, perfect for a large vehicle or two cars! Don’t miss this fantastic opportunity to live in an upscale neighborhood. Condo fees cover everything except electricity. Act fast and schedule your viewing today! (id:40616)
32 Wood Valley Rise Sw
Calgary, Alberta
CANCELLED! OPEN HOUSE, Saturday. This incredible 3+1 bedroom home is just over 2,200 sq feet, plus the lower level that offers another 1150 sq feet! The moment you walk in, you’ll be greeted by vaulted ceilings and a grand staircase-an absolute sense of luxury. The front living room has expansive windows which bring in an abundance of natural light into the space. With the front room, the living room with a cozy fireplace, bonus room upstairs and the basement- there are 4 separate living spaces for the family. This will be great for everyone to have their own time for tv, video games and homework. You will not run out of room in this home! If children are not in your roost, no problem, this home would be great for those ‘work from home’ folks or hobbyists- main floor office and the bonus room upstairs can both be used as an office! The perfect sized office that looks out into the backyard offers amazing windows. The laundry and a half-bath are on the main floor, as well as a closet that has been converted to a pantry space for all the extra food/storage needs, or make it an extra coat/shoe closet! This basement is a perfect place for movie nights, or a teenage hang out zone. The backyard is a paradise garden that hosts a gazebo, firepit, play structure and raspberry plants! The interior of this home has just been freshly painted, and had new carpets installed-both up and down. There is also a brand new furnace, humidifier and thermostat. The garage door was just replaced. The roof is only about 1.5 years old, the exterior was painted under 2 years ago. Big ticket items have been taken care of for you! This location is outstanding! Three-minute walk to the entry of Fish Creek Park, a massive urban forest in your backyard for all the walks and bike rides you could want. Speaking of 3-minutes, Taza Exchange (new shopping area at Buffalo Run) is a quick drive (or walk)- which has Costco, Fuel Stations, Dollarama, Tim Hortons, Dentist, Chiropractor and much more! Getting on and off of Stoney Trail is so quick, and this west location will get you to the mountains fast should you want to hit the hiking trails or ski hill! (id:40616)
31 West Coach Road Sw
Calgary, Alberta
Nestled within the enclave of Wentworth Estates, this home has the perfect floor plan for a growing family. Step into the foyer to be greeted by 9-foot ceilings and an airy open floor plan bathed in natural light. The kitchen has granite counters, wood cabinetry, stainless steel appliances and a huge pantry. An island featuring a raised breakfast bar provides a perfect spot for snacks or casual meals on the go. Stone pillars accentuate the dining room and doors lead out to the south facing deck. Hardwood floors extend into the living room, the ideal area to unwind by the fireplace or host weekend parties with friends. This unique floor plan includes a flex space adjacent to the dining room that could be used as an office, music room, bar, or playroom based on your needs. Upstairs, a versatile bonus room awaits, perfect for playtime with the kids or movie nights. The private primary suite with a vaulted ceiling has a well-appointed ensuite and spacious walk-in closet. Two additional bedrooms, along with a shared bathroom, and laundry room complete the upper level, providing ample space for your family to thrive. The undeveloped basement is a blank canvas ready for you to create a space of your dreams. Outside, the south facing yard beckons for summer fun, with a deck ready for al fresco dinners and a lawn for playtime adventures. Down the street you will find a playground, basketball net and bike trails to explore. Schools, restaurants and shopping are within walking distance. This location offers easy access to downtown and weekend getaways to the Rockies. Craft cherished memories with your family in this inviting home, perfectly situated in the heart of West Springs. (id:40616)
218 Bridlewood Road Sw
Calgary, Alberta
Welcome Home to this absolutely immaculate 4 level split on a corner lot in the desirable community of Bridlewood! This home is supremely clean and maintained, (including one year old roof and hot water tank) for the most particular buyer. Beautifully vaulted ceiling on the main floor with stunning oak hardwood throughout the main and second level family room. The kitchen is the heart of the home with two toned cabinetry, a granite island, corner pantry, gas stove, French door, bottom freezer fridge, and dishwasher – all stainless steel. There is a formal living room adjacent and a nicely appointed dining area on this level, complete with a sliding glass door as a side entry. Loads of natural light shines through all the large windows on this level as well as the lower family room. The upper level has 3 bedrooms, including the primary, a linen closet and an updated 4 piece bathroom with a floating vanity, heated floors and heated towel rack for warmth with an updated European finish. The basement level contains a spacious bedroom/den with a walk in closet, another 4 piece bath with heated floors and a soaker tub. Cute laundry room with retro octagon dot black and white tile and just beyond the laundry is a handy crawlspace for extra storage! The lower level is a massive family room with an exterior door to the backyard and double detached garage. Enjoy the low maintenance yard space and create your own outdoor oasis! Another great note is there is no sidewalks to shovel along the side of the lot! Don’t miss out on this gem of a home – book your viewing today! (id:40616)
1932 Georgia Street Sw
Calgary, Alberta
Welcome to the heart of Glendale Meadows, where this beautifully renovated 5-bedroom bungalow awaits on one of the friendliest streets in town. With nearly 1400 sq ft of space, this home expands to a generous 2700 sq ft living space, offering plenty of room for a growing family or multi-generational living. The open-concept kitchen and dining area, complete with granite countertops and high-end stainless steel appliances, set the stage for memorable family meals. Admire the refinished original oak floors. With 5 bedrooms, including a spa-like bathroom with heated floors, everyone will find their own space to relax. Outside, the hardy board siding adds charm to the exterior, comfort The professionally landscaped backyard is ideal for playtime and entertaining. Conveniently located near schools, shops, parks, and downtown, this home is a versatile investment opportunity. Whether you’re a young family, a multi-generation household, or a savvy investor, this is your chance to own a piece of Glendale Meadows – schedule a viewing today and envision the possibilities! (id:40616)
3, 804 18 Avenue Sw
Calgary, Alberta
Imagine living in the second LARGEST unit that is one of only three lower grade floor LIVE/WORK units permitted in the Anderson Estates, THE MOST ICONIC apartment building in all of Calgary, located in the historic community of Lower Mount Royal, with a perfect 100% Walk Score!! As a Provincial Heritage Site, this building is for inspired buyers, those who aren’t interested in the cookie cutter complexes being built today. A solid concrete building with a 3-5 layer deep brick exterior, reflective of a building era that is no longer possible to achieve in modern day. Character defining elements include a working BRASS BIRD CAGE elevator, mission oak baseboards/door frames/doors/transoms, original maple hardwood floors, wrought iron central staircase, & brass decorative features. Offered for the first time in 11 years, #3 will transport you back in time with 12 ft ceilings and almost 1000sq ft at grade level, engulfing the entire SW corner of the H-frame, with 5ft+ windows facing south out to the quiet canopied street and the west windows with gated 110 year old unchanging views of brick, sandstone and the warm glow of life in the front courtyard. The layout of this unit is exceptional with large, open principal living spaces including a living room, dining space and featuring 1 of only 3 non-galley style kitchens in the building with granite countertops, tons of storage in the solid maple cabinets and stainless steel appliances. The huge primary suite features an impressive 12 ft high walk-through closet and a 4-piece en-suite complete with a cast iron claw foot tub, pedestal sink and vintage tiles. In addition to these amazing features there is also a half bath with a full size washer and dryer, two entry closets (one large enough to add a small deep freeze) an additional assigned storage locker and a $45/year street parking pass for yourself or your guest! The Anderson Estates is a community of like minded & creative residents. Outdoor movies, resident events + re gular social gatherings provide a sense of living somewhere special. You will never tire of hearing from your guests and visitors how incredible and special it must be to live in and be a part of this unique building! The Anderson is pet friendly and does not discriminate against large breed dogs! Amenities include Monday to Friday CONCIERGE, leased bike storage stalls, assigned storage lockers, free access to oversized washer and dryer, access to front and back courtyards equipped with propane BBQ and fire table and extensive seating for residents and their guests use, among other things. Check out the photo captions for additional information about the unit and the building! Ask your Realtor about the Select Permit for heritage building street parking from the City of Calgary or underground parking that can be leased under Shoppers Drug Mart. This property is now conditionally sold until 05/24. (id:40616)
38 Discovery Heights Sw
Calgary, Alberta
WELCOME to this EXQUISITE 2 STOREY that has 2219.23 Sq Ft of DEVELOPED LIVING SPACE, 3 BEDROOMS, 4 BATHROOMS (incl/EN-SUITE), a 7’1” X 5’7” STORAGE ROOM, an ATTACHED DOUBLE GARAGE, a 10’5” X 6’8” DECK, on a 2314 Sq Ft LOT in DISCOVERY RIDGE!!! This HOME has the PEACEFUL CHARM of a WOODED LANDSCAPE behind it for a SERENE Backyard OASIS. The BEAUTIFUL CURB APPEAL starts w/CRAFTED STONEWORK, + the ARCHWAY is an AESTHETIC MARVEL which ACCENTUATES the Garden Bed creating STUNNING Focal Points around the Complex. The COVERED Porch is INVITING as you step inside to the SPACIOUS Tiled Foyer. The 9’ Ceilings, Bamboo Laminate Flooring, + OPEN CONCEPT Floor Plan has NATURAL LIGHT creating an inviting, + uplifting atmosphere. There is the 2 pc Bathroom, a Laundry Room, + a Mud Room leading to the Garage. Back into the SPACIOUS Living Room where you will find a RETREAT of COMFORT, + RELAXATION around the CRAFTED STONE Gas Fireplace w/Wood Mantle that adds SOPHISTICATION. It is PERFECT for ENTERTAINING w/FAMILY, + FRIENDS. The Dining Room hosts COZY CONVERSATIONS, DINNERS, + Making MEMORIES around the Table. The door leads to the Deck where NATURE awaits outside for QUIET, + PRIVACY to have your morning coffee or sit at the end of the day watching the stars. The Kitchen has GORGEOUS RICH-STAINED OAK Cabinetry, Tiled Backsplash, BLACK Appliances, + BREAKFAST BAR area to sit for a quick meal on the go. The Carpeted UPPER Floor has a 4 pc Bath, a PRIMARY Bedroom that has a VAULTED CEILING, a Huge WALK-IN Closet, a 4 pc EN-SUITE Bathroom incl/JETTED Tub, a separate Shower, + Water Closet. There are 2 GOOD-SIZED Bedrooms as well. In the Full Basement is the 17’11” X 10’7” FAMILY Room that is GREAT for those MOVIE Nights or Family GAME nights, a 3 pc Bathroom, a 12’3” X 11’8” FLEX Area, a WALK-CLOSET, a UTILITY Room (HE Furnace), a STORAGE ROOM, + UNDER the STAIRS STORAGE!!! AMAZING VALUE!!! The FRIENDLY COMMUNITY of DISCOVERY RIDGE has Ice Rink, Tennis/Pickleball Courts, Green Spaces, as well as the Discovery Ridge Community Centre w/PROGRAMS, + ACTIVITIES for all ages. There is also GRIFFITH WOODS PARK which is an ENVIRONMENT RESERVE w/White Spruce Forest (230 ACRES), + Natural Wetlands. Many PATHWAYS for Biking/Hiking/Rollerblading/Running/Horseback Riding too. You can wade in the ELBOW RIVER, Throw Rocks, or to observe Deer/Rabbits/Beavers/Moose/Squirrels, + Birds. There are SHOPPING, SCHOOLS, RESTAURANTS, + RECREATION all close by as well as STONEY TRAIL, HWY 46, + HWY 1, GLENMORE TRAIL, + HWY 8. EXPERIENCE Modern Living in a TRANQUIL setting surrounded by NATURE, BOOK your Showing TODAY!!! (id:40616)
3407, 16969 24 Street Sw
Calgary, Alberta
OVER 900 square feet of BRIGHT and SPACIOUS living space in the excellent community of Bridlewood. This wonderful home has been FRESHLY PAINTED and well maintained by the current owner. Featuring an EXCELLENT FLOOR PLAN centered on an open concept living room / dining room and kitchen with breakfast bar. The TWO LARGE BEDROOMS flank each side of the main living area CREATING PRIVACY for EACH – ideal for KIDS of ALL AGES, tenants and visiting guests. The primary bedroom features an ENSUITE and ALWAYS CONVENIENT AND EFFICIENT WALK-THROUGH CLOSET. The SECONDARY bedroom sits ADJACENT to a FULL SECOND BATHROOM. If you crave some more space enjoy the privacy of your charming balcony while GRILLING some STEAK and ASPARAGUS. Finally, there is abundant storage including a good sized front closet and LAUNDRY area with ADDITIONAL storage. Book a tour today! (id:40616)
83 Somercrest Grove Sw
Calgary, Alberta
Welcome to this two-story beautifully maintained home on a family friendly street in the ever popular community of Somerset! Just steps away to Somerset C-train station for a worry-free commute to City Centre. Located conveniently near schools, parks, shopping centers, and recreational facilities. The home has had numerous recent upgrades including new siding, shingles, eave troughs, primary bedroom window, garage door & hot water tank. With abundant natural light, the open-concept main level seamlessly connects the living room, dining area, and kitchen. Upper level of this house separates the 3 bedrooms for privacy. Fully finished basement has a recreation area, 4th bedroom, and 4pc bathroom . Don’t miss the opportunity to make this house your home. (id:40616)
105, 1611 28 Avenue Sw
Calgary, Alberta
Welcome to The Alexander! Nestled on a quiet street in South Calgary, this 2 bed, 2 bath unit is perfect for young professionals and couples looking for a low maintenance property close to everything! The main level is bright and open with high ceilings & large north facing windows; finished with Luxury vinyl flooring & honeycomb blinds. The open floor plan is perfect for entertaining with the well-appointed kitchen with large island, quartz counters and stainless-steel appliances overlooking the living room with gas burning fireplace, and private entrance to your own outdoor area. Also on this level is a 2-pc bath, storage closet and main building access. On the upper level you’ll find high ceilings, large windows, recessed lighting, 2 bedrooms, 5 pc bath and laundry. The jack-and-jill bath offers dual vanities, large soaker tub, separate walk-in shower, and water closet with pocket doors for added privacy. The second bedroom makes for a perfect home office or nursery. Included is titled parking and a titled storage unit. The parking stall includes an additional storage locker and is in a secure, underground parkade. Access to the separate storage locker is conveniently located across the hall from the unit. Steps to the Marda Loop Community Association with outdoor pool, tennis courts and large park. Walk to all the shops, restaurants, and amenities of 17th Ave SW. Close to Mount Royal University, SAIT & University of Calgary. The nearby 7 & 22 buses make for easy access to downtown and the CTrain. (id:40616)


