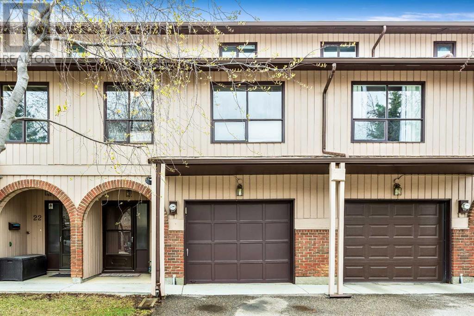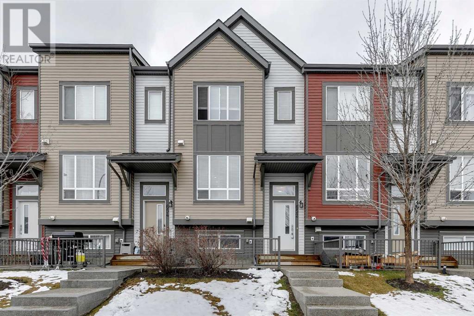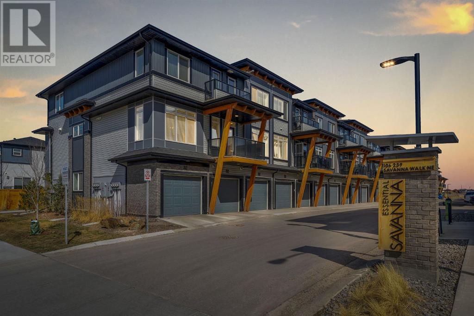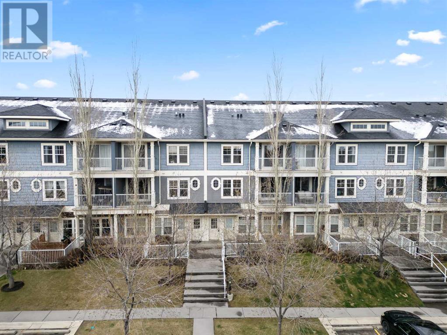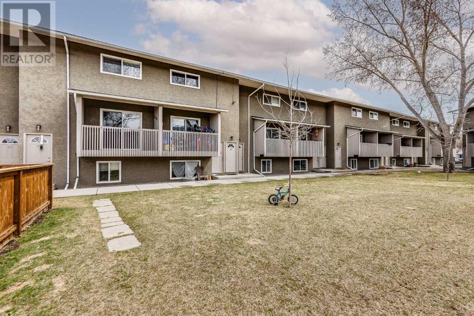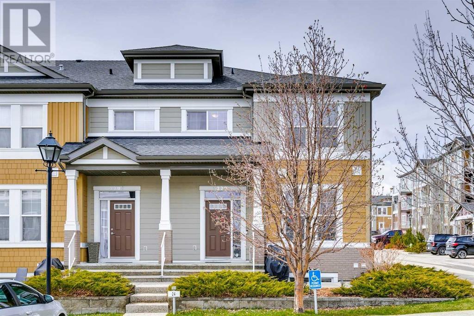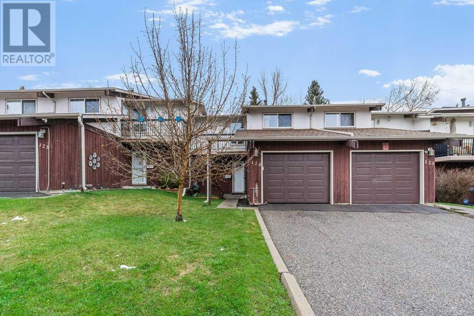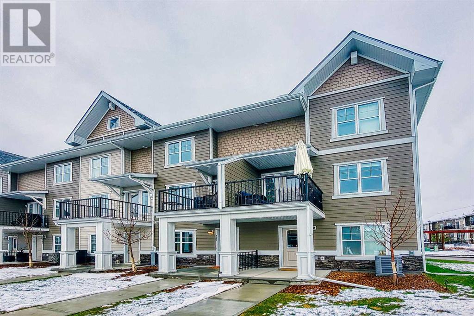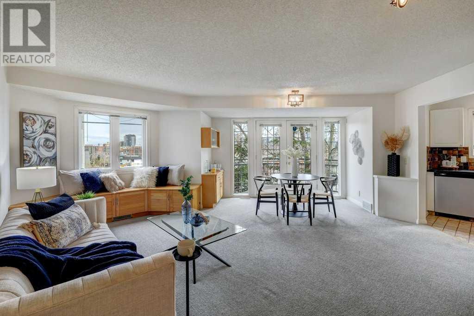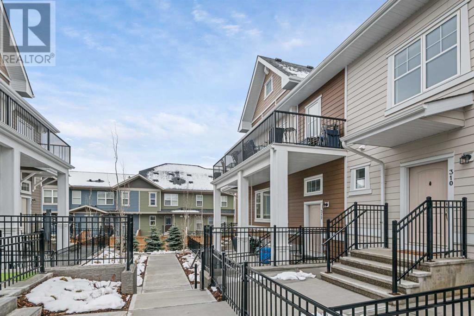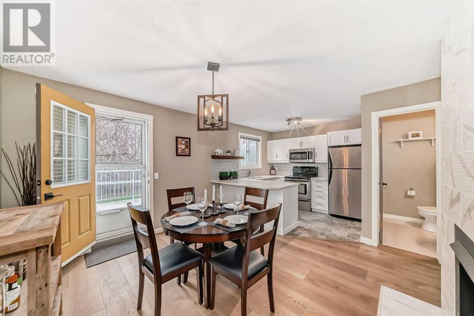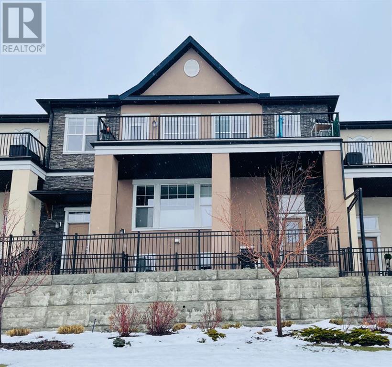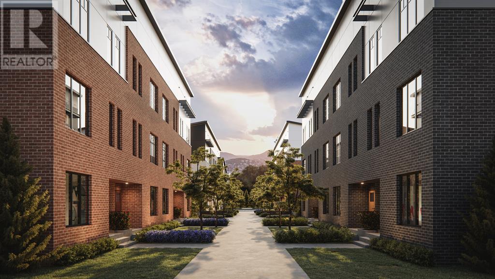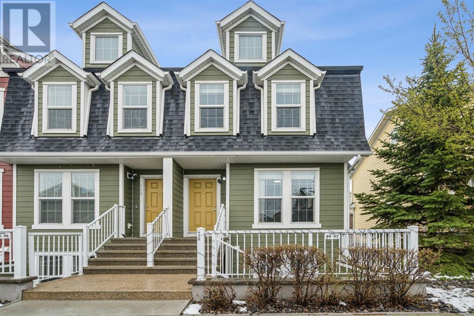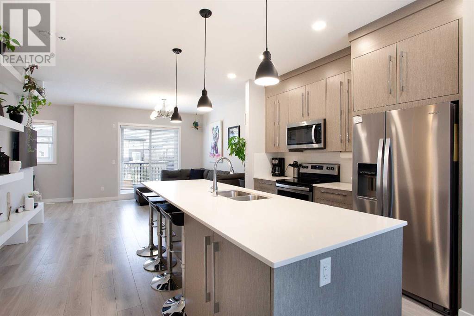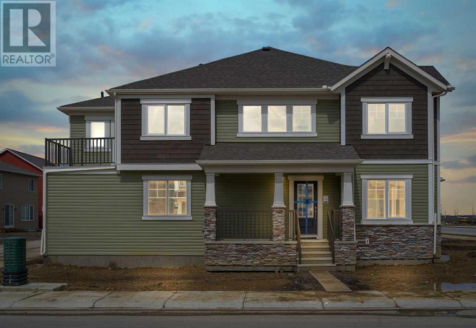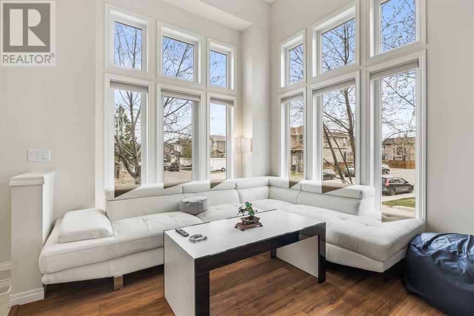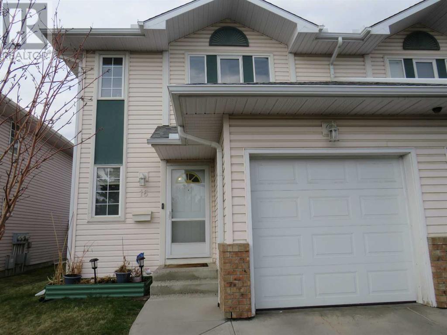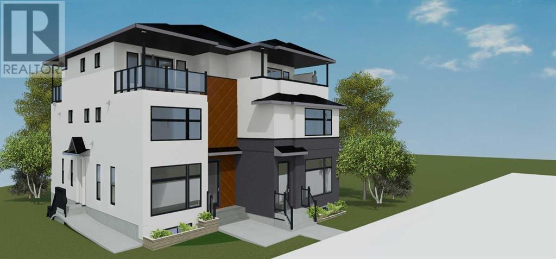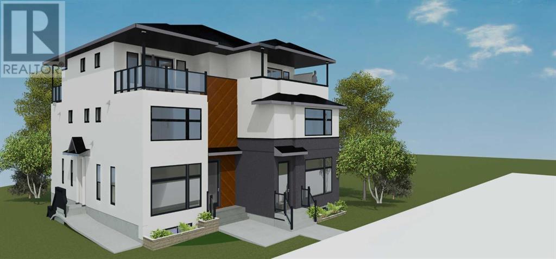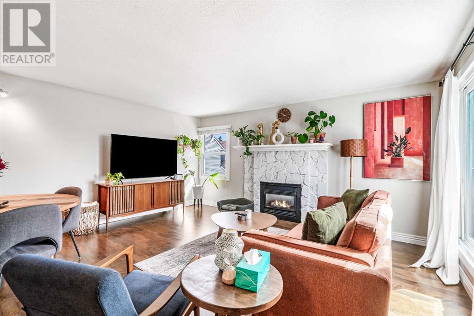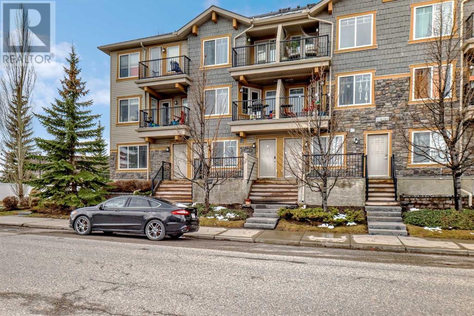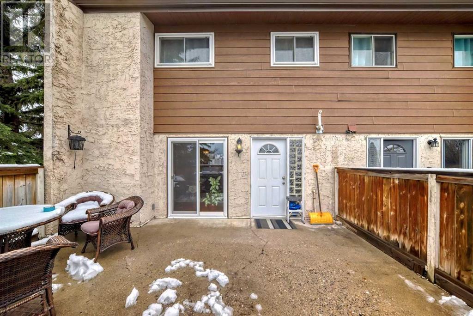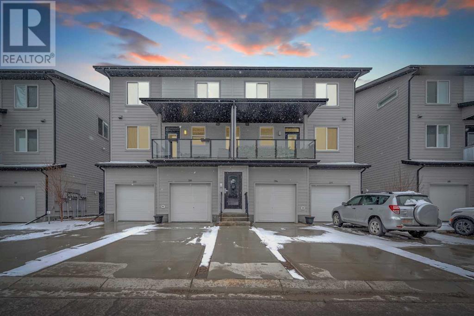LOADING
20 Canterbury Gardens Sw
Calgary, Alberta
***Open House Sunday May 5th 1-3pm*** Welcome to this charming 3-bedroom townhouse in the serene neighborhood of Canyon Meadows, Calgary. Ideal for both comfort and convenience, this home offers 1,477sqft of well-utilized space, complemented by recent upgrades including a renovated kitchen, flooring, fixtures, lighting and both bathrooms. Step inside to discover a welcoming ground floor with convenient garage access and a handy 2-piece powder room. The large family room, distinguished by a cozy brick-faced wood-burning fireplace, seamlessly connects to the main living area. Here, the living and dining rooms adjoin a functional galley kitchen, perfect for everyday living and entertaining. Upstairs, relax in the spacious master bedroom featuring double closets for ample storage. Two additional bedrooms offer flexibility for family, guests, or home office use. The layout is completed by a fully equipped 4-piece bathroom. The lower level of this home has been thoughtfully converted into a recreation room, currently used as a third bedroom, adding to the overall space this property provides. Outside, enjoy private moments in the bright and sunny west-facing backyard that is fully fenced and overlooks a beautifully treed park. This outdoor space is perfect for gardening enthusiasts or those who simply cherish quiet outdoor relaxation.This townhouse backs onto a lush green space and is ideally located within walking distance to essential amenities including the Canyon Meadows C-Train and LRT stations, Fish Creek Park, as well as various shopping and dining options. Schools and major routes like McLeod Trail are conveniently close, making daily commutes effortless. Whether you’re a first-time homebuyer or looking to downsize, this well-maintained property offers a blend of tranquility and urban convenience, making it a perfect place to call home. (id:40616)
652 Copperpond Boulevard Se
Calgary, Alberta
Welcome to Copperfield Chalet, a well-managed townhouse complex nestled in the heart of the mature community of Copperfield. Rich dark laminate flooring spans across the open-concept main floor living space. The kitchen boasts stainless steel appliances, granite countertops, plenty of cupboard space, and a large center island. This is perfectly situated in the center of the home, providing separation between the dining space and the living room, which features a full brick wall and an electric fireplace. Venture upstairs, past the powder room and you’ll find two massive bedrooms. The primary offers more than enough space for a king bedroom set, a walk-in closet with a built-in makeup station, and a private ensuite. The second bedroom is conveniently located down the hall and next to an additional 4-piece washroom. You’ll love having the laundry upstairs, next to the linen closet. Downstairs provides access to the attached garage, and has a large undeveloped space, perfect for storage! It would also make a great gym or home office. The entryway is large which you don’t normally find in townhomes and there is a full driveway outside the garage. All of this is located down the street from the pond, perfect for evening strolls or walking Fido. Don’t wait on this one! Give your favorite realtor a call for a private viewing, you’ll be glad you did. (id:40616)
174 Savanna Walk Ne
Calgary, Alberta
END UNIT | 3 BED | 3 BATH | SINGLE CAR GARAGE | Presenting an exceptional opportunity in the coveted Savanna neighborhood of Saddleridge, this 3-storey end unit townhouse offers unparalleled price and value. Crafted by the renowned builder Rohit Communities, welcome to Essential Savanna. Boasting nearly 1500 sq ft (RMS) of living space, this modern and stylish 3-bedroom, 2.5-bathroom townhome is situated in a peaceful corner of the complex, facing south and west. The heart of the home resides on the second level, featuring 9-foot ceilings and an open concept layout that floods the space with natural light, complemented by access to a charming covered deck. The bright and functional kitchen showcases generous quartz countertops, sleek white and grey cabinetry, a spacious center island, and stainless-steel appliances. Tucked away is a convenient pantry and laundry room. A sizable dining area and living room complete the level, ideal for entertaining or hosting large family gatherings. Additionally, there’s a designated space perfect for a home office setup. Notable upgrades include laminate flooring, lighting, and knockdown ceilings. Ascend the stairs to the third level, where you’ll find a spacious primary bedroom with a walk-in closet and its own 4-piece ensuite. Bedroom 2 enjoys private deck access, while another good-sized bedroom, full bath, and utility room complete this level. The lower level offers ample storage options along with an oversized single attached garage. Conveniently located within walking distance to schools and all amenities, including coffee shops, restaurants, and playgrounds, with easy access to LRT and the Genesis Center YMCA. Plus, it offers easy access to all major routes. This property is in pristine condition and shows like new. Don’t miss out on this incredible opportunity! (id:40616)
32 Auburn Bay Common Se
Calgary, Alberta
Discover the epitome of comfortable living in this captivating 2-bedroom, 2.5-bathroom townhouse nestled within the beloved community of Auburn Bay. Boasting not one, but 2 parking spots, this residence offers unparalleled convenience in a neighborhood celebrated for its year-round lake access and abundance of amenities. Step inside to find a spacious open-concept main floor adorned with luxurious LVP flooring, seamlessly integrating the living room, dining area, and kitchen equipped with sleek stainless steel appliances—a haven for culinary enthusiasts and entertainers alike. Ascend the staircase to be greeted by the indulgent luxury of dual master bedrooms, each complete with its own ensuite bathroom and a cozy corner perfect for a home office setup, ensuring utmost comfort and privacy. The primary bedroom even features a private balcony, inviting you to unwind and soak in the serene ambiance on warm summer evenings. Additional perks include a storage locker and condo fees covering all utilities except electricity, adding exceptional value to this already remarkable home. Ideally positioned in Auburn Bay, mere moments from schools, amenities, and the South Campus Hospital, this residence represents the pinnacle of convenience and community living. Whether you’re a discerning first-time buyer or an astute investor, this home is a must-see. Don’t delay—schedule your private showing today and seize the opportunity to make this your own slice of paradise. (id:40616)
34, 8112 36 Avenue Nw
Calgary, Alberta
Excellent opportunity to own this bright 3 bedroom, 1 bath condo – a rare find in the heart of Bowness! This upper level, 2 storey townhome is perfect for a first time buyer and/or savvy investor. The main floor offers a spacious living room with laminate flooring and large vinyl patio door leading to your west facing balcony. The updated galley style kitchen has been extended and features; stylish white cabinetry, significant counter space, dishwasher, microwave hood fan, electric stove, refrigerator, a large window and a generous dining area to easily accommodate family gatherings. Upstairs, 3 sizeable bedrooms await including the generous primary bedroom, laminate flooring throughout and sizeable vinyl windows. The well placed 4-piece family bath provides extra privacy between bedrooms. Other notable features of this wonderful home include; vinyl windows throughout, newer hot water tank, assigned parking stall with plug-in, a bike storage room, a large common laundry area, and quick access to established amenities, parks, pathways, Bowness Park, transit & more. Low condo fees and a terrific location round out this terrific home. Book your private showing today! (id:40616)
2208 Evanston Square Nw
Calgary, Alberta
Welcome to Evanston Square! This FULLY DEVELOPED and UPGRADED 2 storey END UNIT townhome is nestled in a well-run, family friendly complex and has space for everyone. The main floor is open and bright with an extra side window, features 9’ ceilings, luxury vinyl plank flooring, an updated kitchen with NEWER STAINLESS STEEL APPLIANCES, breakfast bar, and an adorable newly RENOVATED 2-pc bathroom. Upstairs offers 2 LARGE bedrooms (King sized primary bedroom also with extra side window) including a walk-through closet to the cheater 4-pc ensuite, also just RENOVATED. Second upper bedroom is also of generous size. The main and upper floors have just been painted and new lighting added. Most of the furniture could also be sold (separate from the unit) but could make for an easy turn-key home! The finished basement features a 4-pc bath, laundry and could be used as a fantastic family room, 3rd bedroom, gym or office as needed. Powered parking stall is located just steps from your front door and the landscaped patio area out front is perfect for your BBQ and sitting area. With ALL exterior maintenance, snow removal & landscaping covered by the LOW condo fees of just $265/mo, this home has an abundance to offer for the first-time homebuyer OR investor. The location is stellar with a playground, large field, schools, daycares and amenities such as FreshCo, Shoppers & Tim Hortons just a few blocks away. Within 10 min of Walmart, Sobey’s, Costco, Home Depot, Canadian Tire and quick access to Stoney Tr and Deerfoot. Don’t miss this winner! (id:40616)
124, 3219 56 Street Ne
Calgary, Alberta
Welcome to this beautifully maintained 2-storey townhome in Parkside Estates, nestled within the charming community of Pineridge. As you step inside, you’ll be greeted by the inviting ambiance of the main level, featuring a spacious living room with a cozy gas fireplace, a dining area, and a modern kitchen equipped with granite countertops, a functional island, stylish tile backsplash, and built-in appliances. A convenient 2-piece bathroom adds to the functionality of this level.Venture upstairs to discover three bedrooms, including the roomy primary bedroom boasting its own 2-piece en-suite for added privacy and convenience. The upper level also offers an additional 4-piece bathroom and a delightful south-facing balcony, ideal for enjoying your morning coffees or soaking in the sunlight.The partially finished basement presents a versatile space, complete with an additional bedroom and ample storage options.With a single attached garage and driveway, parking is always hassle-free. Outside, the fenced backyard features a patio, perfect for outdoor gatherings, and overlooks serene green space, offering a tranquil retreat right at your doorstep. Its prime location ensures easy access to a wealth of amenities, including parks, playgrounds, a leisure center, schools, shopping centers, and transit options. (id:40616)
869 Cranston Avenue Se
Calgary, Alberta
Welcome to Cranston Riverstone where nature is at your doorstep with Fish Creek Park and the Bow river pathway systems are a mere steps from your door. This unit has been substantially upgraded and offers 1,491 SF of living space with 2 primary suites, an attached double garage and Central AC for those hot summer days. Main level access from the garage welcomes you to a multipurpose room – a perfect place for a home office space, exercise area, media room or family room. Ascend up to the open concept second floor where you will find laminate flooring throughout, a chef’s kitchen with chic white cabinetry, undercabinet lighting, gorgeous Quartz countertops, an oversized island with breakfast bar, stainless steel appliances including a gas stove and access to the sunny WEST facing balcony. Opening to the dining and living room makes this the perfect space for entertaining friends and family. You will also find a powder room to complete this space. The upper level offers 2 primary bedrooms complete with walk-in closets and 4 piece ensuite bathrooms as well as a conveniently located laundry room. Zero exterior maintenance living will let you lock up and leave without a worry about snow removal or lawn cutting – this home is perfect for any season. Book your showing today! (id:40616)
1405 22 Avenue Sw
Calgary, Alberta
Step into luxury urban living with this extraordinary townhome boasting unparalleled VIEWS of the vibrant downtownskyline. Perched atop the esteemed Bankview/Lower Mount Royal area, this 1277 sqft gem spans three levels, each meticulously designed tomaximize comfort and elegance. Completely re-painted from top to bottom, it is move in ready. Natural light floods the open-concept maillevel, accentuating the unique finishes and chic design elements. A gas fireplace with a sleek marble surround sets the ambiance, while built-ins in the living and dining areas offer both style and functionality. Tucked away in its own private nook, you’ll find the kitchen. Adorned withgranite countertops and stainless steel appliances, it is a culinary haven waiting to be explored. The stove is Brand New! The dining areaboasts French doors which lead you to your own private balcony. Ascend to the second level, where a tranquil bedroom, accompanied by a 4-piece bath and generously sized den/2nd family room awaits. Whether utilized as a guest retreat or a versatile home office, this level offersversatility to suit your lifestyle. On this floor you will also find your in suite laundry with a stacked washer and dryer. The crowning jewel of thisresidence awaits on the top floor, where the spacious primary suite beckons with vaulted ceilings and your own private 5-piece ensuite.French doors open to your own Romeo & Juliet balcony, where you can savor panoramic views of the cityscape, aglow with the hustle andbustle below. Outside, a fully landscaped yard eliminates the hassle of maintenance, allowing you to revel in urban living withoutcompromise. A private oversized attached garage provides secure parking, adding to the convenience of this exceptional property. There isadditional parking space on the driveway for another vehicle, as well as off street parking for your guests. Situated within walking distance tothe trendy shops and renowned restaurants of 17th Ave & Mount Royal, this townhome epitomizes the epitome of urban sophistication.Embrace the ultimate urban lifestyle and make this unparalleled residence your new home. (id:40616)
312 Cranbrook Walk Se
Calgary, Alberta
Welcome to 312 Cranbrook Walk SE. This home checks many of the boxes for both 1st time buyers, moving up or downsizers. Bungalow style layout on the upper floor, features 3 Bedrooms all one level, with a Double attached garage. With over $20+K in upgrades, this one shows a step ahead of most other townhomes in the area. Upgrades include Custom colored Cabinets, Sleek Black quartz counters, Chimney style hood fan, Upgraded Stainless Steel appliances, including Gas stove, Upgraded lighting with pot lights, Railings, Laundry room with cabinets, Mantle above fireplace, Basement Sink, Water Softener, Garburator, Air Conditioning, Custom Blinds. Coming in from your front entrance, you have a foyer that leads you to either the upper floor or lower level with a flex / hobby room that is finished with Vinyl Plank flooring. The main living area is great for entertaining in open an concept + end unit with extra windows providing a bright space. Durable Vinyl Plank flooring is throughout the home other than in bedrooms + bathrooms. You will notice how much more open the home is with the wrought iron railings with this layout. Having 3 Full bedrooms, including primary with 3 piece ensuite with stand up shower with glass doors + walk in closet area + The additional 2 bedrooms work great for guest, office or kids rooms. The large patio has room for extra furniture, a gas bbq outlet + duradeck for outdoor comfort. This home shows like new + will make your move into Cranston an easy decision. Check out the 3D Tour and Call your Favorite Agent to book a showing today. (id:40616)
3614 20 Street Sw
Calgary, Alberta
Welcome to 3614 20 ST SW, ideally situated in the heart of Marda Loop and steps from all your favourite shops, cafes, and parks. Upon entering this three-bedroom home, you’ll be wowed by the many updates, especially the stylish double-sided fireplace. The main level includes a spacious living and dining room with LVP (2023), access to large low-maintenance deck, refreshed kitchen boasting quartz countertops (2021), and a half bath. Explore the newly carpeted (2023) upper level featuring three bedrooms. The primary bedroom stands out with its spacious walk-in closet and convenient cheater-door to the bathroom with stylish new bathroom vanity (2024). Heading downstairs, you’ll be greeted by the washer/dryer, a full-sized standing freezer, and large storage area. Attached private garage also provides additional storage. All new windows will be installed in late summer/early fall, at no cost to the buyer. Don’t miss your opportunity to get into this highly desirable neighborhood at this price point! (id:40616)
30 Cranbrook Villas Se
Calgary, Alberta
Welcome to your new home in the “Mosaic Riverstone” of Cranston. An incredible opportunity to own a former show home in this desirable family friendly & safe neighbourhood. Situated just steps away from the Bow River and surrounded by the beauty of Fish Creek Park, this property strikes the perfect balance of seclusion and convenience. This well-maintained townhouse features single-level living offering 3 bedrooms, 2 bathrooms, ample storage and an open concept design. Natural light flows through a wall of southwest facing windows which floods the home with natural light. The timeless white kitchen is complete with under-mount lighting, mosaic tile backsplash, quartz countertops and a suite of stainless-steel appliances including a gas range. The kitchen overlooks the large dining area with ample seating for family dinners. Your living room is completed with great views & fireplace, making it the perfect space for entertaining. The large primary bedroom is complete with a walk-in closet, 4-piece bathroom with a full height tile shower and dual sinks. Two additional bedrooms allow ample space for a guest room and home office while the full laundry room provides added convenience for daily living. The lower level of the property provides endless possibilities for additional storage, a home gym or studio space. A double garage with epoxy flooring provides additional storage for bikes and provides secured parking for your vehicle all year. Former show homesinclude upgrades that everyone likes; nicer lighting & flooring, (Hunter Douglas) window treatments & more. Come by today & see for yourself. Enjoy the sunshine and the views on your private WEST facing 29 x 8 balcony all summer long. If it gets too warm, step inside and enjoy the central air-conditioning, you do not want to miss this one. Community:Completely surrounded by nature, Cranston’s Riverstone is a one-of-a-kind community on the edge of the Bow River offering stunning views and serenity. Cranston’s Riv erstone is the perfect marriage of natural beauty and established amenities with pathways that wind through the rolling hills. Adynamic network of trails and pathways weaves naturally throughout the community, connecting residents to Fish Creek Park, the Bow River and Upper Cranston. Residents also have the opportunity to enjoy Century Hall, Cranston’s Residents’ Association, the central gathering place for residents,featuring a 22,000 sq. ft facility, skating rink, tobogganing hill, splash park, tennis and basketball courts and a playground. Enjoy the many places to work out, relax, play, or shop, it’s all waiting for you in Riverstone. (id:40616)
3, 8101 8 Avenue Sw
Calgary, Alberta
Introducing DISTRICT TOWNHOMES AT CENTRAL PARK at West District. These stunning Truman built 3 bedroom townhomes are often imitated but never duplicated. Featuring our award-winning exterior designs and floorplans that feature custom built gourmet kitchens with designer appliances, massive owner’s retreat bedroom with luxurious spa ensuite, full size attached double garages, covered decks and much much more. Book your private show home tour today and experience West Side Living at West District. District Townhomes: masterfully finished in two designer schemes Blanc & Noir, with the opportunity to customize with upgrade options such as: wrought iron railing package, 60-inch electric fireplace and more. Visit our discovery center enjoy the master quality and customer service Truman has been delivering over 35 years! (id:40616)
424 Mckenzie Towne Close Se
Calgary, Alberta
MCKENZIE TOWNE | END UNIT ON TOP | FENCED BACKYARD | PARKING RIGHT OUT YOUR FRONT DOOR | ATTIC STORAGE | IMMEDIATE POSSESSION AVAILABLE |Welcome to 424 McKenzie Towne Close, a 2 bedroom, 2.5 bathroom, 1400 sq ft, 2 storey townhouse in the family friendly neighbourhood of McKenzie Towne. The main floor has a bright and open floor plan with 9’ ceilings, half bath, spacious dining and living area, large kitchen with granite counter tops and island with double sink, and access to the private and fenced yard. Upstairs features 2 oversized bedrooms each with their own ensuite, access to the attic with lots of storage room, a linen closet and laundry. Amazing location with shopping, parks, playgrounds, pathways, schools, and restaurants all within walking distance. Major road systems like Deerfoot and Stoney trail allow for quick access in and out of the neighbourhood. New appliances include fridge, stove, microwave, dishwasher, stacked washer and dryer. All purchased Aug 2023. (id:40616)
118, 30 Cornerstone Manor Ne
Calgary, Alberta
Step into the lap of luxury and convenience with this remarkable abode, where not one, but two lavish primary bedrooms await upstairs, each accompanied by its own ensuite bathroom. It’s the perfect setup for families (or buddies!) craving a bit more privacy while still sharing a roof.As you step inside, you’re greeted by a versatile flex room, just waiting for your personal touch. And fear not about parking space—this place comes with a double-wide garage, ensuring plenty of room for your wheels without the hassle of a tandem setup. Yep, no need to play garage Tetris here!This meticulously maintained home has all the bells and whistles, including a gas hookup for your BBQ on the Duradeck deck, making outdoor entertaining a breeze. Inside, the kitchen and living room boast lofty 9-foot ceilings, setting the stage for cozy get-togethers and laid-back lounging.When it’s time to unwind, head upstairs to the dual master bedrooms and revel in the luxury of upstairs laundry—talk about convenience! Tucked away in the lively community of Cornerstone, you’ll discover a plethora of amenities right at your doorstep, from parks and pathways to shopping and dining. And let’s not forget about the diverse culinary scene nearby, offering a tantalizing array of flavors to explore, with a nod to Calgary’s vibrant multicultural tapestry.Ready to experience the epitome of townhome living? Schedule a viewing today and make this exceptional residence your own! (id:40616)
114 Cityspring Gate Ne
Calgary, Alberta
BRAND NEW CORNER UNIT| GREAT LOCATION | NO CONDO FEES | 3 BEDROOMS | BALCONY | 4PC MASTER ENSUITE | OVER 1,500 SQFT LIVING SPACE | UPGRADED KITCHEN | FRONT PORCH | DOUBLE GARAGE-Welcome home to one of the City’s most sought-after family-friendly communities in the heart of Cityscape. The property boasts a prime location with convenient access to restaurants, shopping, amenities, and schools.Throughout this house, the selections are been made thoughtfully to call it home and build some beautiful memories. Upon Entry, the open-style living room invites you to the elegant kitchen filled with trendy selections, a pantry, Quartz countertops and stainless steel appliances. The upper level offers 3 spacious bedrooms with the Primary suite featuring a large walk-in closet and a 4pc ensuite, along with a convenient upper-floor laundry. Basement rough-ins are ideal for future development and are awaiting your creative touches. The double attached car garage provides ample space for parking and storage, ensuring convenience and functionality. Nestled in a quiet street, this location offers tranquillity and privacy. Don’t miss the opportunity to make this beautiful Cityscape home your own. Schedule a viewing today and experience the perfect blend of comfort, style, and convenience! (id:40616)
20 Auburn Bay Close Se
Calgary, Alberta
Welcome home to this beautiful, bright & spacious 1261+ SF end-unit townhome in Auburn Bay. You will immediately fall in love with the stunning color palette and design choices already completed for you – move in! Rich in color, you are welcomed by a spacious family-approved living area with 12′ high ceilings, laminate floors & sunny west exposure with views of the streetscape. A great open kitchen & dining area features a chef’s kitchen. It’s upgraded with the following features: open-to-below nook view, Granite, three east-facing windows, undermount stainless steel sink, modern maple shaker cabinetry, peninsula island with eating bar & sleek stainless steel appliances. Upstairs, you’ll enjoy the sizeable dual primary bedroom suite(s) on the top floor featuring generous walk-in closet(s) along with a private 4-piece ensuite(s). The laundry room and open staircase complete this level. The lower level offers you lots of storage, the rear entry to your attached double garage. Immaculately maintained with excellent design choices, you will love this home! Nicely located in the center of the lake community and very close to all amenities: CBE and Catholic schools, Transit, Tim Hortons, Stoney Trail, South Pointe Hospital, Hotel, Movie theater, YMCA, Shopping, Parks, dog parks, toboggan hill, daycare, and playgrounds. Quick possession date available. Don’t miss this opportunity. Call your friendly REALTOR(R) to book your viewing right away! (id:40616)
16 Catalina Circle Ne
Calgary, Alberta
One of the fourplex. End unit with 3 bedrooms on 2nd floor, 2 & 1/2 bathrooms, front single garage attached and rear deck. Cozy living room with fireplace. Open kitchen with separate dining area. Big master bedroom with 3pc bath ensuite and walk-in closet. Basement fully finished with a large recreation room and a storage room. (id:40616)
2, 2633 1 Avenue Nw
Calgary, Alberta
. . . This gorgeous 3-storey 3 bed room townhome comes with 3 and a half bath, covered roof top terrace, boasts breath taking river views, unparalleled access to the Bow River pathways, to both downtown and Edworthy Park and some of the best year-round recreational activities. 5 minutes to Foothills Hospital or Kensington shops, 7 minutes to the U of C or downtown core and 10 minutes to the SAIT campus. It has double tandem underground parking. The budget is being prepared and the condo fee is estimated. Please note that this is a home under construction, room dimensions listed are based on architectural drawings. The interior renderings used are from a different project with similar floor plans & specifications. The renderings used are artist’s concept.The property is at drywall stage, hurry up to choose your own colors, possession to be in August. (id:40616)
2, 2635 1 Avenue Nw
Calgary, Alberta
. . . This gorgeous 3-storey 3 bed room townhome comes with 3 and a half bath, covered roof top terrace, boasts breath taking river views, unparalleled access to the Bow River pathways, to both downtown and Edworthy Park and some of the best year-round recreational activities. 5 minutes to Foothills Hospital or Kensington shops, 7 minutes to the U of C or downtown core and 10 minutes to the SAIT campus. It has double tandem underground parking. The budget is being prepared and the condo fee is estimated. Please note that this is a home under construction, room dimensions listed are based on architectural drawings. The interior renderings used are from a different project with similar floor plans & specifications. The renderings used are artist’s concept.The property is at drywall stage, hurry up to choose your own colors, possession to be in August. (id:40616)
287, 87 Glamis Green Sw
Calgary, Alberta
Nestled within a wonderfully updated complex on a quiet street in the mature neighbourhood of Glamorgan, you’ll find this stylish end unit townhome! Park your car in your oversized attached garage ( so much extra space for your treasures!) and walk up the stairs to your private entrance. ( right next to your own locked storage room) Once inside, you’ll appreciate the welcoming entrance; an easy space to remove your coat or greet your family and friends. This main level offers 2 nicely sized bedrooms with double closets – both bedrooms are steps away from the 4 piece bathroom. The upper floor has really nice natural light and offers a lovely family room at the top of the stairs that could be transformed into a home office, reading nook or even a extra area for guests. The kitchen has a lovely west facing window and is nicely designed to offer an abundance of counter space and great storage. From the kitchen you can look into the beautiful dining area and large living room with feature fireplace. Step through the sliding doors to a cozy and private deck….a great place to entertain or enjoy quiet time to yourself. Pets are permitted with board approval. (id:40616)
17, 21 Mckenzie Towne Gate Se
Calgary, Alberta
Welcome to the Montage at McKenzie Towne! This desirable 2 bedroom, 2 bathroom, BUNGALOW CORNER UNIT is conveniently located steps from all the shops on High Street. The main level open concept layout offers kitchen/dining area open to a comfortable and spacious living room. 2 good size bedrooms, 4 piece ensuite bathroom, 4 piece main bathroom, laundry and in-unit storage room. Custom 2″ slats window blinds and blackout curtains in the bedrooms. TWO INDOOR HEATED UNDERGROUND PARKING SPACES. ONE WITH THE UNIT AND ONE SEPARATE TITLED PARKING STALL. (#12 + #20). This townhouse offers a perfect blend of functionality and location. Close to McKenzie Towne shopping village, grocery store, public transit and quick access to Deerfoot and Stoney Trail. Call your favorite realtor to view today! (id:40616)
327, 5404 10 Avenue Se
Calgary, Alberta
GREAT OPPORTUNITY TO OWN THIS PROPERTY IN THE HEART OF PENBROOKE COMMUNITY, THIS PROPERTY HAS A AN OPEN LAYOUT , GOOD SIZE LIVING ROOM FLOODED WITH NATURAL LIGHTS, DINING ROOM IS ADJACENT TO THE KITCHEN WITH STAINLESS STEEL APPLIANCES. HEAD UPSTAIRS YOU WILL FIND THREE GOOD SIZE BEDROOMS AND A FULL BATHROOM. THIS HOUSE IS EASY TO MAINTAINED BOTH MAINFLOOR AND UPPER FLOORS INCLUDING STAIRS HAS A BEAUTIFUL LAMINATE FLOORING, ALL WINDOWS IN BOTH BEDROOMS OVERLOOKING THE FRONT OF THE HOUSE HAS BEEN CHANGED, SLIDING DOOR ACCESS TO THE ENCLOSED PATIO HAS BEEN CHANGE TOO. FURNACE IS 7 YEARS OLD AND HAS BEEN SERVICED EVERY YEAR, HOT WATER TANK IS TANKLESS, WASHER/DRYER IS TWO YEARS OLD. ROOF AND ATTIC INSULATION IS ALSO NEWER. THIS HOUSE IS TURN KEY AND ALSO AND END UNIT. (id:40616)
201, 135 Redstone Walk Ne
Calgary, Alberta
Step into this charming 3-story townhouse, meticulously maintained and offering 949 square feet of modern living space. The ground floor features a convenient single attached garage, leading to an open-concept second level flooded with natural light.The kitchen is a chef’s delight, boasting full-height cabinets, quartz countertops, and stainless steel appliances. Adjacent to the dining area is a private balcony, perfect for outdoor relaxation or entertaining.On the top floor, two spacious primary bedrooms each come with their own ensuite bathroom, ensuring comfort and privacy. Central air conditioning keeps the home cool in summer, while a garage and driveway provide parking for two vehicles.Don’t miss out on the chance to call this wonderful townhouse your home. Book your showing today! (id:40616)


