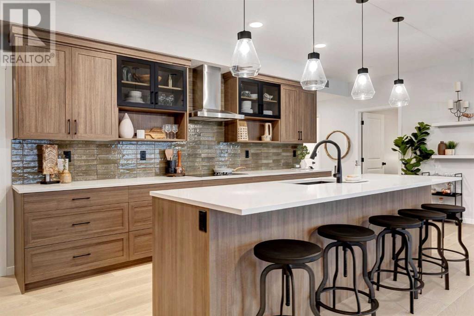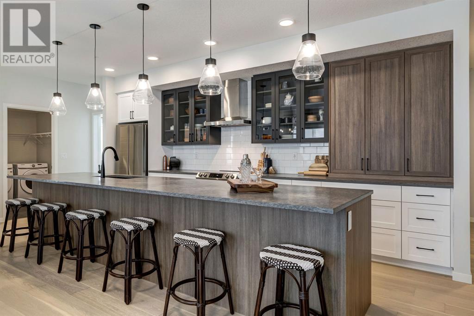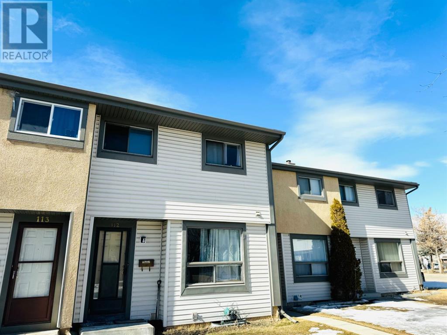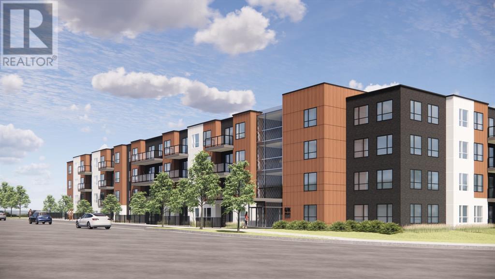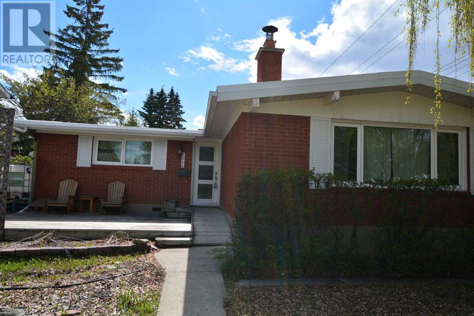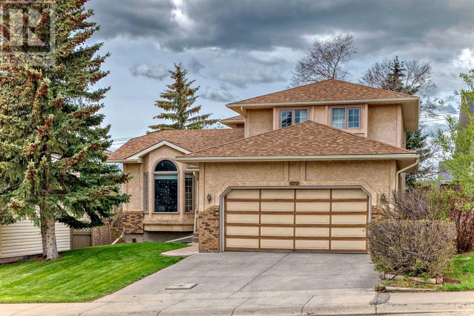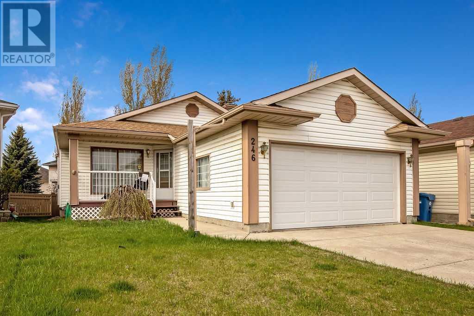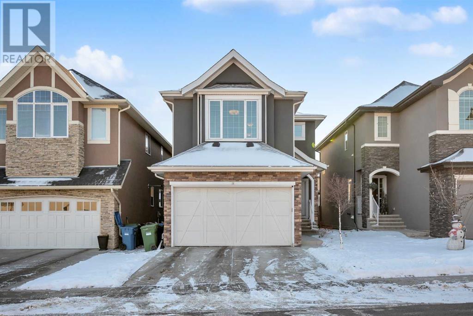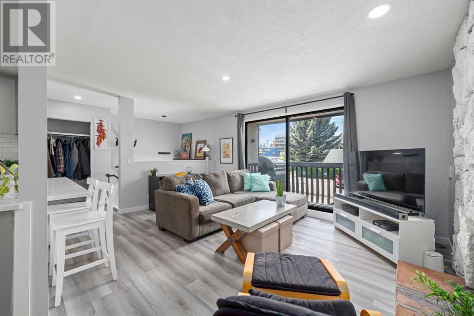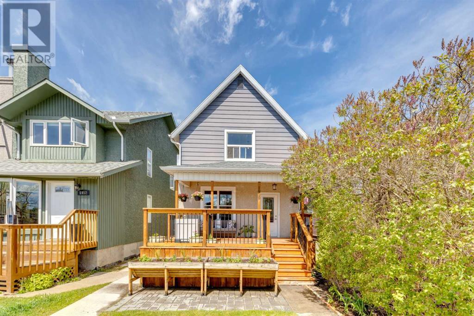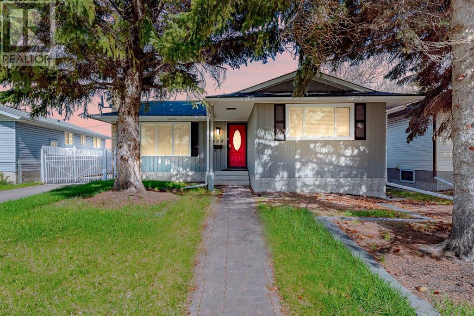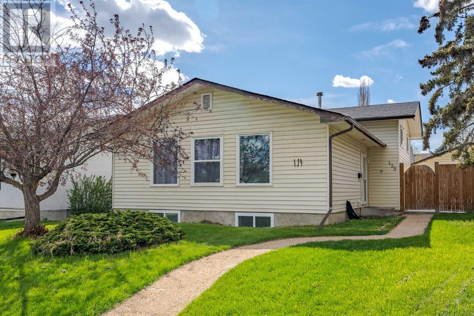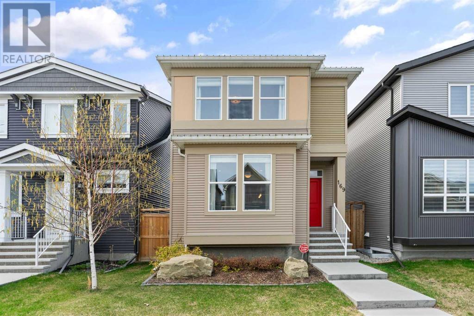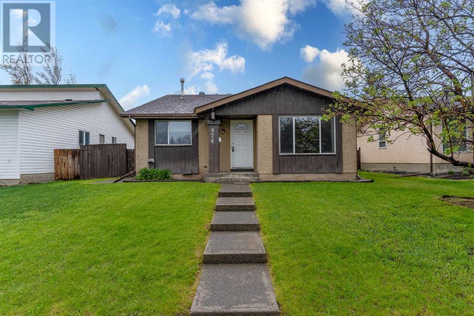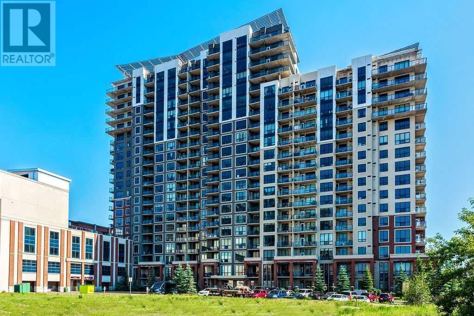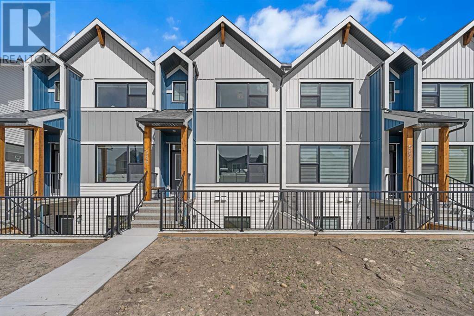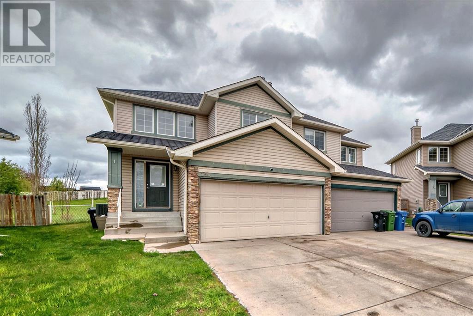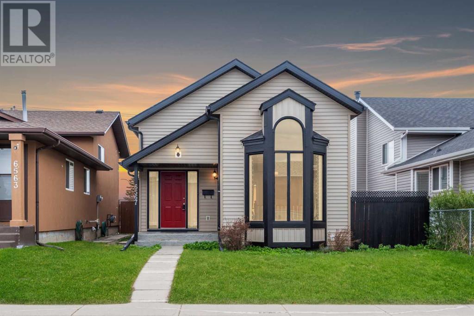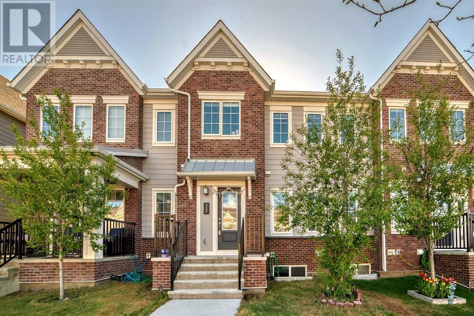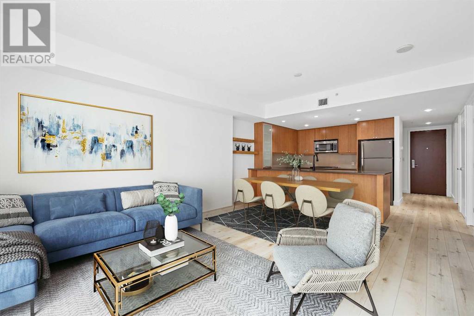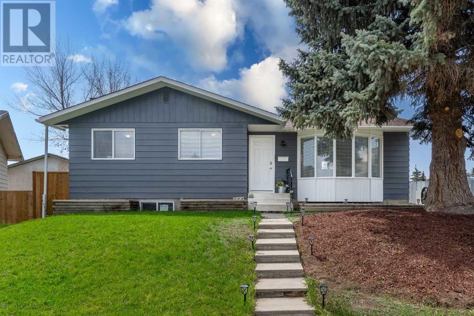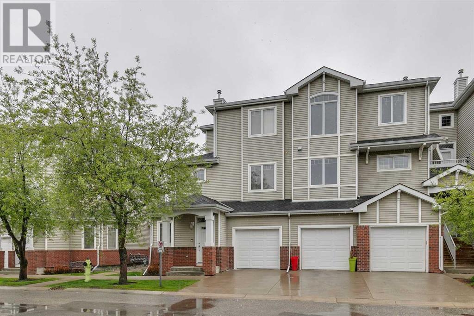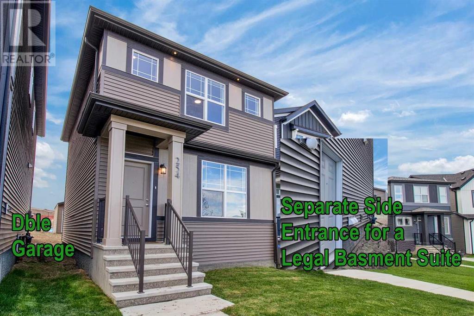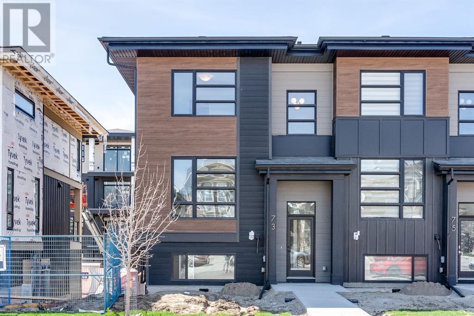LOADING
4105, 550 Belmont Street Sw
Calgary, Alberta
SHOW HOME LEASEBACK OPPORTUNITY! Introducing BELMONT PLAZA, a highly sought-after development in BELMONT, Calgary. BUILT BY CEDARGLEN LIVING, WINNER OF THE CustomerInsight BUILDER OF CHOICE AWARD, 5 YEARS RUNNING! BRAND NEW “L3” CORNER UNIT SHOW HOME with high-spec features. You will feel right at home in this very spacious 1,051.76 sq.ft. RMS (Builder size 1,115 sq.ft.), 2 bed, 2 bath home with open design, 9′ ceilings, LVP & carpet flooring, Low E triple glazed windows, electric baseboard heating, BBQ gas line on the patio, Fresh Air System (ERV) and so much more. The kitchen is expansive and showcases full height cabinetry, chimney hood-fan, extended island with waterfall, induction range, upgraded lighting package and so much more. Peering over the island is the spacious living and dining area, perfect for entertaining. This is a SW EXPOSURE CORNER unit with amazing natural sunlight. The primary bedroom is spacious and features a 4pc ensuite with dual sinks, full height tile above the shower and lots of counter space. The walk-in closet in the primary bedroom is expansive, you’ll love the amount of storage space. 1 additional bedroom and 4pc bathroom are located on the opposite side for privacy and noise reduction. Laundry & storage closet is thoughtfully planned, definitely a must see. 1 titled underground parking stall included along with air conditioning. Steps away from shopping, restaurants and so much more. Belmont offers a vibrant neighbourhood that’s extremely well-connected through Calgary’s major arteries. Community living with inspired design. PET & RENTAL FRIENDLY COMPLEX, unit is UNDER CONSTRUCTION and PHOTOS ARE OF A DIFFERENT SHOW SUITE FOR REFERENCE ONLY, FINISHING’S/PLAN WILL DIFFER. ESTIMATED COMPLETION August 27, 2024. (id:40616)
2108, 33 Carringham Gate Nw
Calgary, Alberta
SHOW HOME LEASEBACK OPPORTUNITY! INTRODUCING CARRINGTON SQUARE, IN BEAUTIFUL NORTHWEST CALGARY. BUILT BY CEDARGLEN LIVING, WINNER OF THE CustomerInsight BUILDER OF CHOICE AWARD, 5 YEARS RUNNING! BRAND NEW “S1” unit with notable features. You will feel right at home in this well thought-out 1,184.63 RMS sq.ft. (1262 sq.ft. builder size), 3 bedroom, 2 bathroom home with open plan, 9′ ceilings, LVP flooring throughout (no carpet), Low E triple glazed windows, electric baseboard heating, knockdown ceilings, BBQ gas line on the patio, Fresh Air System (ERV) and so much more. The kitchen is expansive and showcases upgraded dual tone cabinets, engineered stone kitchen backsplash, full height cabinetry with built-in appliance package and so much more. Peering over the island is the spacious living and dining area, perfect for entertaining. This is a west exposure unit with large patio to soak in all that natural sunlight. The 4pc ensuite with dual sinks is spacious and showcases an upgraded tiled shower with fiberglass base and upgraded door. The walk-in closet in the primary bedroom is expansive with upgraded wire shelving – you’ll love the amount of storage space. 2 additional bedrooms and 4pc bathroom are located on the opposite side for privacy and noise reduction. Laundry & storage closet is thoughtfully planned, definitely a must see. 1 titled underground parking stall included with limited storage lockers available for purchase. Location is spectacular, across from the new NO FRILLS grocery store and new shopping center. Enjoy the Carrington kids/skate park, basketball court and pathways only 1 block away. Easy access to 14th street NW to Stoney Trail, get where you need to go quickly. PET FRIENDLY COMPLEX, unit is UNDER CONSTRUCTION and PHOTOS ARE OF A DIFFERENT SHOW SUITE FOR REFERENCE ONLY, FINISHING’S/PLAN WILL DIFFER. ESTIMATED COMPLETION IS JULY 4, 2024. VISIT THE SHOW SUITE TODAY FOR MORE INFO! (id:40616)
112, 2720 Rundleson Road Ne
Calgary, Alberta
Calling first time buyers and investors! Great location for this 3 bedrooms townhouse back on to green space. Great unit, upgraded flooring and freshly painted. Spacious living room. Large eating nook, private yard just off the deck. 3 bedrooms upstairs. 1.5 washroom. Close to all amenities. Walking distance to LRT. Shopping (Sunridge Mall), Peter Lougheed Hospital, Bus, School and Rundlelawn Park. Great Complex. Won’t last long. (id:40616)
111, 245 Edith Place Nw
Calgary, Alberta
INTRODUCING GLACIER RIDGE, IN BEAUTIFUL NORTHWEST CALGARY. BUILT BY CEDARGLEN LIVING, WINNER OF THE CustomerInsight BUILDER OF CHOICE AWARD, 5 YEARS RUNNING! BRAND NEW “GR-05” unit with high-spec features and customizable. You will feel right at home in this well thought-out 614.73 RMS sq.ft. (675 sq.ft. builder size) 1 bed, 1 bath home with open plan, 9′ ceilings, LVP & LVT flooring, carpet to bedrooms, Low E triple glazed windows, BBQ gas line on the patio, Fresh Air System (ERV) in every unit and so much more. The kitchen is spectacular with full height cabinets, quartz counters, undermount sink, rough-in water line to the fridge and S/S appliances. The island is extensive with built in dining area, which transitions into the spacious living area, perfect for entertaining. The spacious bedroom has a large bright window (triple pane windows) and sizeable walk-in closet. Nearby is the spacious laundry/storage room (washer & dryer included) and a 4pc bath with quartz counters and undermount sink. Highlights include: Hardie board siding, white roller blind package (except patio doors), designer lighting packages available, sound reducing membrane to reduce sound transmission between floors, clear glass railing to balconies, 1 titled underground parking stall included and limited storage cages available for purchase. A once in a lifetime community in Northwest Calgary. Framed by views of the Rocky Mountains and distinguished by natural coulees that cross the land, Glacier Ridge offers a rare chance for families to live in a new community. PET FRIENDLY COMPLEX, PRE-CONSTRUCTION OPPORTUNITY and PHOTOS ARE OF A DIFFERENT SHOW SUITE FOR REFERENCE ONLY, FINISHING’S/PLAN WILL DIFFER. ESTIMATED COMPLETION RANGE JULY 2025 – JULY 2026. VISIT THE SHOW SUITE TODAY FOR MORE INFO! (id:40616)
3808 Vancouver Crescent Nw
Calgary, Alberta
Welcome to a wonderfully located bungalow in the heart of varsity acres. This brick exterior home is located on a quiet street and walking disctance to the UofC, Brentwood C-train and numerous schools in the area. This green energy home has solar roof panels, new windows throughout, a tankless water system, upgraded furnace. 2 bedrooms up with a 4 piece bath. Basement has 1 bedroom with a 3 piece bath, a large rec room and potential for a secondary suite if someone so chooses. Backyard is large with a greenhouse and oversized single garage. Also a concrete car port. Come see! (id:40616)
179 Hawkwood Drive Nw
Calgary, Alberta
Welcome to this exquisite 4-bedroom home. Pull into your convenient attached garage and step into a world of comfort and elegance. The main floor welcomes you with a spacious dining room and living area adorned with a charming bay window and cathedral ceiling, creating a bright and airy ambiance. The kitchen features a new dishwasher, upgraded gas stove, breakfast nook, and seamless access to the deck, perfect for summer barbecues. Adjacent is the cozy family room, complete with a fireplace and built-in oak cabinets, ideal for relaxation and entertaining. A versatile bedroom/den and a convenient 2-piece bathroom complete this level. Upstairs, discover three bedrooms, including the luxurious master retreat boasting a walk-in closet, and a lavish 4-piece ensuite with a rejuvenating soaker tub and a separate shower and relax on your upper balcony. Another well-appointed 4-piece bathroom serves the remaining bedrooms on this level. The lower level offers potential with a partially developed space featuring a ground-level walkout with a separate entrance, allowing for flexible usage according to your needs. Outside, revel in the serenity of the beautifully landscaped yard, enhanced by a new fence and convenient access to the back lane for added convenience. With the roof replaced in 2016, this home offers both charm and practicality, promising a lifestyle of comfort and tranquility for years to come. (id:40616)
246 Coral Keys Villas Ne
Calgary, Alberta
Here’s your bungalow on a cul-de-sac with a south facing yard! This fully appointed bungalow features gorgeous hardwood floors on main, vaulted ceilings, gas fireplace with oak mantle in living room. The kitchen is spacious and filled with sunshine with sun inviting south facing windows. There is a family sized dinette area and a french door for direct BBQ deck access. There is convenient step saving main level laundry. In addition the basement is fully developed with a recreation room plus a games area, two full bedrooms (not legal egress) and a full four piece bathroom. A bonus feature is that there are two furnaces; an upper and one for the lower level for split heating! The double attached garage is insulated and dry-walled. Hurry…. don’t miss this one! (id:40616)
14 Sage Meadows Way Nw
Calgary, Alberta
Step into relaxed living at its finest in Sage Hills! This stunning 4-bed, 2.5-bath Cambridge Homes gem boasts a sprawling backyard, expansive deck, and top-tier granite countertops. Fully fenced for privacy, this home offers the ultimate blend of security and style.Picture yourself on the expansive spacious deck perfect for entertaining or enjoying morning coffee amidst the serene surroundings of Sage Hills. Inside, indulge in the modern elegance of granite countertops, creating a sleek and sophisticated kitchen ambiance.Whether you’re hosting gatherings or enjoying quiet evenings, this home provides the perfect backdrop for every occasion. Don’t miss out on this rare opportunity to own a piece of Sage Hills paradise. (id:40616)
3, 1743 24a Street Sw
Calgary, Alberta
Excellent opportunity to become a homeowner in a great community! Welcome to your fantastic Shaganappi townhome combining unparalleled value and convenience with a low-maintenance lifestyle and an unbeatable inner-city location. This beautifully renovated bi-level offers 2 bedrooms, 1.5 bathrooms, 1,020 SqFt of fully finished living space, and numerous upgrades throughout. The main level’s functional, open floor plan boasts luxury vinyl plank flooring, upgraded light fixtures, a charming wood-burning fireplace with stone surround, and sophisticated, timeless finishings. The kitchen has been tastefully remodelled with stone countertops, crisp grey cabinetry, newer stainless-steel appliances, subway tile backsplash, and a convenient central island / coffee bar. Your well-appointed kitchen flows seamlessly into the bright living and dining areas. The living room offers an abundance of space to comfortably accommodate both a seating and office area. Just off the living room, patio doors connect to your private, west-facing balcony – the perfect spot for morning coffee and sunny summer barbecuing. Completing the main level are two sizeable closets and a fully renovated 2pc bathroom with an upgraded vanity, contemporary lighting, and custom fixtures. Downstairs, you’ll discover 2 bright and generously sized bedrooms, both with ample closet space. The renovated 4pc bath offers a soaker tub with tile surround, upgraded flooring, a new vanity, upgraded lighting, and more custom fixtures. The lower level also boasts a large storage closet and a conveniently located laundry area. Just outside the front door, you’ll find your private concrete patio (only one in the complex!) and a charming front garden. The assigned parking stall with plug-in is perfectly located directly in front of your unit. The exterior of the property has been cheerfully landscaped with mature trees and vibrant perennials. This exceptional complex has low condo fees and is pet friendly. Just a short walk t o the off-leash area, Shaganappi Park, and the community centre with year-round activities. The Killarney Aquatic Centre, Alex Ferguson Elementary, Shaganappi Golf Course, transit, and all the best shopping and dining destinations on 17th Avenue are just moments away. Enjoy easy access to bike paths and close proximity to Mount Royal University and U of C. This is the ideal property for first-time home buyers, students, small families, and investors alike. Come discover the perfect place to call home! (id:40616)
1910 Bowness Road Nw
Calgary, Alberta
Nestled in the heart of West Hillhurst this exceptional listing represents a rare opportunity to own a cherished family home that has been meticulously cared for across generations. Boasting an enviable location on a picturesque street, this property offers the perfect blend of timeless charm and modern convenience. Featuring an impressive **7 bedrooms** above grade, this generously proportioned home spans 2,300 square feet above ground, complemented by a fully finished basement. The wheelchair accessible main floor underwent a tasteful renovation in 2016, which included the addition of a thoughtfully designed open-concept kitchen equipped with brand new appliances, including the induction stove, fridge, hood fan, and microwave. Further enhancing its appeal, the main floor bathroom received a stylish update in 2014, while the attic was re-insulated for improved energy efficiency in 2023. Designed with outdoor living in mind, an additional outdoor space was skillfully integrated in 2021, providing both front and backyard options for relaxation and entertainment, complete with custom-made flower beds. Offering side-entry access to two bedrooms and a bathroom, the layout of this property is both practical and versatile. Positioned as a primary residence with an exclusive address amidst a backdrop of multi-million-dollar homes, this property presents various opportunities for adaptation. Whether as a multi-generational or large family residence, revenue property, Airbnb investment with city approval, or redevelopment project, the possibilities are endless. Don’t miss your chance to make this cherished property, with downtown views, your own and become part of the esteemed West Hillhurst community. To reassure buyers, a thorough Home Inspection was conducted before listing the property for sale, providing peace of mind. We are looking forward to welcoming you home! (id:40616)
8708 6 Street Se
Calgary, Alberta
***Join us for an open house on Saturday, May 25, from 1–4 PM.*** Welcome to this exceptional BUNGALOW located in the HEART OF ACADIA, tucked away in a peaceful CUL-DE-SAC. This home offers nearly 1,700 SQFT of beautifully developed space and is set on one of the LARGEST LOTS in the neighbourhood. With a contemporary renovation and an efficient layout, this property combines elegance with practicality. The spacious living room features newly finished hardwood floors in a chic grey shade, two cozy wood-burning FIREPLACES, and LARGE FRONT WINDOWS that fill the room with NATURAL LIGHT. The stunning kitchen is equipped with white cabinets, some with glass fronts, a generous island with an eating bar, and newer STAINLESS STEEL APPLIANCES. Granite countertops and tile flooring add a touch of luxury. Next to the kitchen is a flexible space currently used as a SPACIOUS BEDROOM, which can easily be converted back into a dining area that opens onto a beautiful DECK with glass railings via French doors. The primary bedroom is generously sized and includes a 2-piece ensuite. There is also a well-sized second bedroom that can double as a home office. The FULLY DEVELOPED BASEMENT SUITE offers a full kitchen, a bedroom with a large window, a 4-piece bathroom, and a PRIVATE ENTRANCE at the back, providing added privacy and excellent RENTAL POTENTIAL. Important updates include a NEWER FURNACE, CENTRAL A/C, HOT WATER TANK AND ROOF. The expansive backyard features an OVERSIZED SINGLE GARAGE, a firepit, and plenty of space for kids and pets to play. The PAVED DRIVEWAY can accommodate up to five cars. A GREEN SPACE behind the yard is perfect for walking your dog, and a gate on the driveway enhances security. This home is perfectly located near a PARK and a SKATING RINK. With EASY ACCESS to Heritage Dr, Acadia Dr, Blackfoot Tr, and Deerfoot, commuting is a breeze. Shopping at Deerfoot Meadows, including Costco and various restaurants, is just a short drive away. Ready for a new family to call it home, this property is an opportunity not to be missed. Schedule your visit today! (id:40616)
139 Pinemill Way Ne
Calgary, Alberta
**OPEN HOUSE Saturday May 18th, 12-3:00 p.m.** Situated on a LARGE PIE SHAPED LOT, fronting onto a GREEN SPACE and schoolyard sits this 5 BEDROOM, 3 BATHROOM, 4-Level Split with a WEST FACING backyard oasis, a 3rd LEVEL WALKOUT to a renovated illegal SUITE and a DOUBLE DETACHED GARAGE. Walk in the front door and discover a MASSIVE main floor living space open to a beautifully updated kitchen with Stainless Steel appliances and lots of cupboard/storage space + a formal dining area large enough for any family occasion. Upstairs you’ll find a large master suite with a private ENSUITE 2 more big bedrooms and a 3 piece bath. Downstairs you’ll find a renovated illegal suite, big living room + 2 more big bedrooms and a bathroom + a SECOND LAUNDRY AREA. Ideally located within walking distance to schools, parks and transit plus the always popular Village Square Leisure Centre is just a 5 minute walk away! This home exudes potential with an outstanding location within walking distance to everything plus just a quick drive to Sundridge Mall and the C-Train station! Don’t wait…Call your realtor today! (id:40616)
169 Howse Avenue Ne
Calgary, Alberta
Welcome to this stunning, bright home built by Morrison Homes, notable for being the very first family of Livingston – a piece of community history!As you enter, you’ll be greeted by a cozy living room featuring an electric fireplace adorned with floor-to-ceiling stonework. The kitchen is perfect for cooking and entertaining, boasting stainless steel appliances, quartz countertops, a silgranite sink, soft-closing drawers and cabinets, a large island ideal for meal prep, and a corner pantry. Adjacent to the kitchen is a spacious dining room that can comfortably accommodate an 8-person table.Step outside to your sunny, south-facing backyard deck, perfect for summer BBQs and evening gatherings around the firepit. The low-maintenance landscaping and oversized double detached garage add to the home’s appeal. A two-piece powder room completes the main floor.Upstairs, the large primary bedroom features a luxurious 5-piece ensuite with a double vanity. Two additional bedrooms share a 4-piece bathroom. The convenience of an upper-floor laundry room with storage completes this level.The unfinished basement includes a radon mitigation system for peace of mind. This home’s prime location is just half a block from The Livingston Hub, offering a plethora of activities to keep you active and entertained. Additionally, the nearby walking path to the pond is a delightful bonus.This home offers exceptional value in a fantastic community! (id:40616)
976 Bracewood Rise Sw
Calgary, Alberta
Nestled in the heart of a mature, peaceful neighborhood, discover the perfect blend of classic charm & modern convenience in this 3-bedroom backsplit home offering comfort, style, & convenience. With over 1764. square feet of FINISHED LIVING SPACE, well designed with separate living areas, this home is perfect for both family life & entertaining guests. Very functional Kitchen with a cozy nook, granite countertops, stone back splash, & natural wood cabinetry, perfect for morning coffee & casual meals. Separate living room: A dedicated space for relaxation & social gatherings, complete with a large picture window, hardwood flooring with ample space for hosting & relaxation. Inviting Lower Level: A warm & welcoming area with a wood-burning fireplace & a convenient 2-piece bathroom, ideal for chilly evenings. A back lane leads to a 24’ x 22’ insulated, heated double detached garage, a rare find that promises comfort for your vehicles & extra space for a Workshop with key pad code entry. This home is not just a residence but a sanctuary where memories are waiting to be made. With its thoughtful layout & desirable location, it’s a place where life can be enjoyed to the fullest. This property is a stone’s throw away to nearby parks, including an OFF-leash dog park, minutes to Canyon Meadows golf club playgrounds, walking trails, just a 5-minute drive to both Fish Creek Park & Glenmore Reservoir, perfect for enjoying the great outdoors. With convenient access to schools from K-12, shopping, Southland Leisure Centre, Calgary Public Library & the Braeside Community Association, everything you need is right at your fingertips. A quick drive to the new ring road, Costco & the shops at Buffalo Run. Easy access to the mountain west of Calgary. Don’t let this opportunity pass you by. Contact your favorite Realtor to schedule your visit & come see why this house should be your next HOME! Additional Info: Garage: new shingles & ceiling insulation (May 2024); Sunray Garage Gas Heater (2000); House roof shingles approx. (2010); Hot water tank (2017) Furnace is original. All appliances are working but are older so are in “AS IS” condition, Basement freezer & Fridge included *{Living Room was Virtually Staged}* Click the Movie Reel to take a Virtual Tour (id:40616)
1216, 8880 Horton Road Sw
Calgary, Alberta
**LOOK NO FURTHER* Discover The London at Heritage Station, an ideal opportunity for both home buyers and investors seeking entry into the real estate market at an exceptional price point with minimal condo fees. This clever studio floor plan makes the most of its space, featuring a contemporary kitchen with dark cabinetry, granite countertops & efficient appliances, 9ft ceilings, an open layout that seamlessly combines the living, dining, and kitchen areas & lg windows creating a bright & open layout with a private balcony with S facing views. There is also a well-appointed bathrm, ample storage & in-suite laundry… The building offers fantastic amenities including a rooftop patio, lobby concierge, 24/7 security, heated underground parking, guest parking, bike storage & a hobby/sunroom on the 17th floor. The unbeatable location has everything at your fingertips including a Save-On-Foods accessible from the 4th-floor parkade without ever having to step outside…there are also cafes, restaurants, retail shops, & a pedestrian bridge direct to Heritage LRT/Bus station. This is more than a home; it’s a lifestyle… Schedule your private showing today before this exceptional opportunity slips away. (id:40616)
566 Sage Hill Road
Calgary, Alberta
Introducing 566 Sage Hill Road NW! This stunning NO-CONDO fees townhome is a sophisticated gem that features a 3 Bed, 2.5 Bath and fully developed 2 BEDROOM Basement Suite.This house is filled with lots of upgrades for the luxurious finish, the main floor welcomes you with a bright and open floor plan, featuring a spacious living room, a beautiful stoned electric fireplace which highlights the living room, a well-appointed kitchen with an upgraded quartz island, two(2) walk in pantries and a formal dining area with an upgraded large sized chandelier. The gourmet kitchen with stainless steel appliance package and an upgraded gas line to range feature that affords you the flexibility of use, quartz countertops, custom accent backsplash and custom cabinetry including soft close doors and drawers. To complete the main floor is a well sized 2-piece bathroom which makes this layout perfect for both entertaining guests and everyday family living. The rear of the house features a wooden deck with access to the backyard and double detached garage. As you move to the upper floor, the upgraded stunning wrought iron spindle railing leads the way to a conveniently located home office with soundproof double french doors to keep all the noise away. The primary bedroom is a comfort haven with a well sized walk in closet, double sink quartz vanity and fully tiled stand up shower. The upper floor also boasts of two other bedrooms, 4pc main bath and the laundry room for added convenience. Not to forget the added convenience of the smart home package with dimmer lighting, designed to simplify your daily routines and enhance your living experience.The basement suite downstairs offers separate entrance with a large courtyard, 2 large bedrooms, walk in closet, full kitchen, living area, 9’ ceilings, huge windows, LVP flooring and roughings for in-suite laundry. The double detached garage provides ample space for parking and storage, making it ideal for families with multiple vehicles.This property is located in a desirable one of the best neighbourhoods of NW Calgary that is close to schools, parks, and shopping plaza includes walking distance to the Walmart, Dollarama and the most popular food chains. Do not forget to watch our 3D tour and act swiftly, as this property won’t remain available for long in this highly competitive market! Call your favourite realtor to book your personalized showing TODAY!!! (id:40616)
250 Evansmeade Point Nw
Calgary, Alberta
RARE!! MASSIVELY HUGE LOT with no pass through traffic in this secluded Amazing CUL-DE-SAC location, close to TONS of AMENITIES like shopping and eateries, Bike/Walking Pathways, Schools and Major Access Routes, this one is a MUST SEE!!! Walk into a 2 storey entry way, then into an OPEN Concept of Living, Dining and UPGRADED and UPDATED KITCHEN. Check out the size of the ISLAND!! Overlooking a PRIVATE HUGE BACKYARD, and a PRIVACY Fenced DECK, a fantastic place to hosts large gatherings :). Half bath completes the main floor, then make your way to the upper floor featuring 3 bedrooms, a Primary Ensuite Bath, another 4piece Full Bath and even a nice computer nook. Fully developed basement with another 4th bedroom and yet another full bathroom and a big family living room. Laundry in basement next to Radon Fan Extractor Closet. LARGER driveway to easily park longer vehicles (full sized trucks, etc.) and a decent 22’x17′ Double attached garage. And the LARGEST FEATURE of the property is the fantastically HUGE BACKYARD with a LARGE Concrete Patio Space too!!! Check out the pictures, then CALL your Favourite Realtor FAST to VIEW!!! (id:40616)
6567 Martingrove Drive Ne
Calgary, Alberta
*Pls submit offers by 6pm Sunday May 19**Looking for an extremely well cared for and upgraded home in a family oriented community?!? Well Stop the CAR! This is it!! Open Concept 4 level split boasts over 2000sq ft with cathedral ceilings that gives you a WOW factor as soon as you walk through the door! This 4 BDRM house backs onto a Tot Lot! Enjoy maintenance free West Backyard with a park at your doorstep! The Best of Both Worlds! Did I mention secure RV parking and an oversized garage? Some Upgrades to name a few are: New roof and siding 2021 and exterior paint! Totally upgraded Kitchen with brand new SS appliances! New Carpets, Paint, and hardware throughout and all 3 Bathrooms have been upgraded (taps, flooring, toilet, quartz,light fixtures)! Walking distance to Superstore, Coop, Strip Mall, Medical Clinic, School, Public Transit and new LRT station. List of upgrades in the supplements. (id:40616)
22 Yorkville Boulevard Sw
Calgary, Alberta
No Condo Fees! Welcome to your dream home in the heart of Yorkville! This stunning two-story townhouse offers the perfect blend of modern luxury and comfortable living, all without the burden of condo fees.Key Features:Spacious Layout: Three generously sized bedrooms provide ample space for relaxation and privacy.Two and a Half Baths: Enjoy the convenience of two full bathrooms and a powder room on the main floor.Gourmet Kitchen: Prepare culinary delights in a kitchen boasting sleek countertops, stainless steel appliances, and ample cabinet space.Upgrades Galore: This home has been meticulously upgraded with high-end finishes and fixtures throughout.Double Attached Garage: Protect your vehicles from the elements and enjoy the convenience of direct access to your home.No Condo Fees: Say goodbye to monthly fees and embrace the freedom of homeownership.Prime Yorkville Location: Enjoy the vibrant energy of Yorkville, with its trendy shops, restaurants, and proximity to downtown Calgary.This townhouse is perfect for families, professionals, or anyone seeking a stylish and low-maintenance lifestyle. Don’t miss the opportunity to own a piece of Yorkville paradise!Call today to schedule a viewing! (id:40616)
1805, 1118 12 Avenue Sw
Calgary, Alberta
Fully renovated executive condo with spacious open floor plan in Calgary’s desirable Beltline community. This luxurious 1 bed/1 bath unit is located on the 18th floor of the popular Nova Building. Upgrades include: new Luxury Vinyl Plank flooring throughout, all walls and ceilings have been re-painted, new bathroom vanity and light, decorative ship-lap wood wall treatments plus wallpaper in the bedroom. The gourmet kitchen features quartz counters, breakfast bar, soft-close cabinetry, high-end stainless steel appliances with gas stove. Nine foot ceilings with floor to ceiling windows make for a bright, open space. Extras include a built-in desk/workstation, Air Conditioning, large in-suite storage room and a balcony with fantastic downtown views plus titled underground parking. The bedroom has walkthrough closet to the 4-piece ensuite, with in-suite laundry, separate shower and soaker tub. Within walking distance to the best of what Calgary has to offer: bike to work, minutes from trendy shops and restaurants on 17th Ave. The Nova building features full-time concierge service and security, party room, owner’s lounge, guest suite, gym and steam rooms. Call your favourite Realtor today for a private showing. (id:40616)
244 Dovely Place Se
Calgary, Alberta
Welcome to this meticulously renovated home with LEGAL SUITE, nestled in a quiet cul-de-sac on a generous pie-shaped lot. This turn-key property offers exceptional curb appeal with a freshly painted exterior, new fencing including a convenient RV gate, and a newly shingled heated double garage, perfect for the hobbyist or extra storage.Step inside to discover a bright and airy living space, freshly painted and newly installed vinyl plank flooring that flows seamlessly throughout the main areas and stairs. The main floor features a charming bay window filling the living room with natural light, and leads into a beautifully updated kitchen. Enjoy preparing meals with a view of the mountains, stainless steel appliances, chic white subway tiles, and modern mood lighting.The house includes three well-appointed bedrooms and a three-piece bathroom with stylish updates including a new tub and custom tile work. The primary bedroom includes a private half bath with new fixtures and a frosted window for privacy.An added bonus is the legal basement suite with its own separate entrance, boasting a full chef’s kitchen and a luxurious spa-like bathroom with a large shower and granite countertops. This legal suite offers potential rental income or an ideal space for extended family.Outside, relax or entertain on the poured patio, connected to both the house and garage. Additional features include a BBQ gas line, smart locks, and easy rear lane access.Easy access to Deerfoot & Stoney trail, Situated just moments from schools, lots of shopping, Valleyview park with splash park, playground, fields, beach volleyball, large Green spaces like Inglewood Wildlands, this home combines convenience with contemporary living in a family-friendly community. Don’t miss out on this incredible opportunity to own a piece of Calgary’s best. (id:40616)
801, 8000 Wentworth Drive Sw
Calgary, Alberta
Spacious bungalow style, 2 bedroom 2 bathroom main floor townhouse with attached garage. Well cared for with Brand New larger fridge and Induction Stove with convection oven (May.24) Easy access to unit, Maple flooring, Updated lighting throughout and Screen door to patio. High ceilings and big windows offers lots of light Open floorplan, with close to 2500 sq.ft. including the undeveloped basement. Great for additional storage or adding another bedroom space. Located just off 85 Street, with easy access to ring road. (id:40616)
254 Aquila Way Nw
Calgary, Alberta
OPEN HOUSE Sun 19 May 12-3. This NEW, DETACHED 3 bedroom home with full ensuite, large GARAGE, and SIDE ENTRANCE to the basement for a future LEGAL suite is now available. Built by Morrison Homes, this bright west-facing backyard property with front-yard landscaped features 9-ft high textured ceiling and LVP flooring on the main floor, plus a stylish kitchen with quartz counter tops, island, pantry, and stainless steel appliances. Upstairs has 3 bedrooms including a large primary room with walk-in closet and full ensuite. Designed for a legal basement suite below, the 9-ft high ceiling and rough-in plumbing for both bathroom and kitchen makes it available for immediate development. (id:40616)
73 Lucas Way
Calgary, Alberta
*LOW CONDO FEES WITH DOUBLE ATTACHED GARAGE* Welcome to this beautiful townhouse in the beautiful coveted neighbourhood of Livingston. The townhouse boasts it’s fancy open layout and it’s excessively large windows. The kitchen boasts brand-new quartz countertops and stylish vinyl plank flooring that seamlessly flows throughout the home. There is also a patio to enjoy that early morning cup of coffee. This 4 bedroom townhouse with 2.5 baths and a complete finished basement makes this an absolute steal for the price !! Book your showing today and get taken into the magic that is hidden within. (id:40616)


