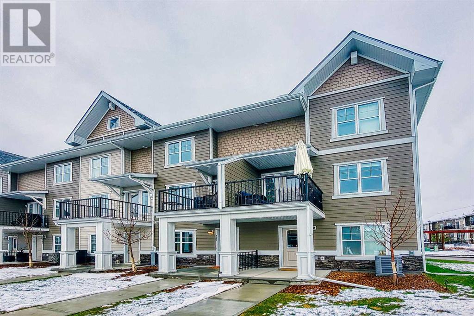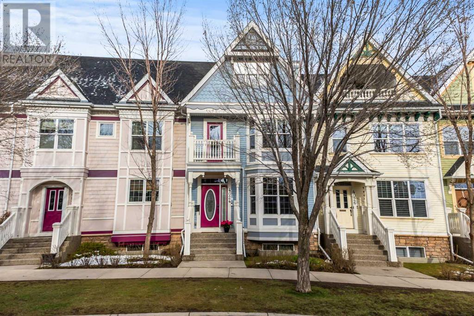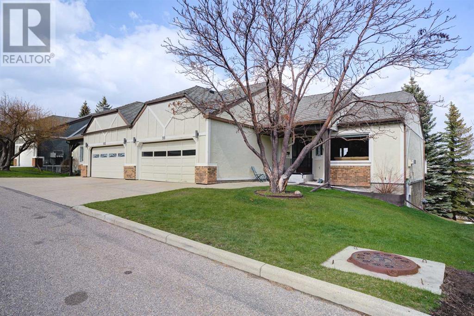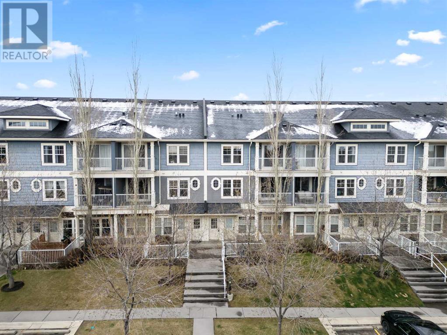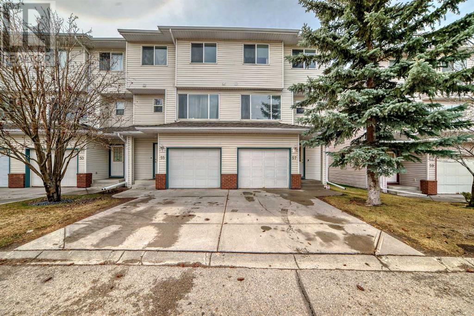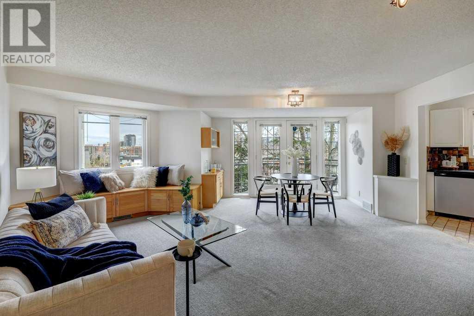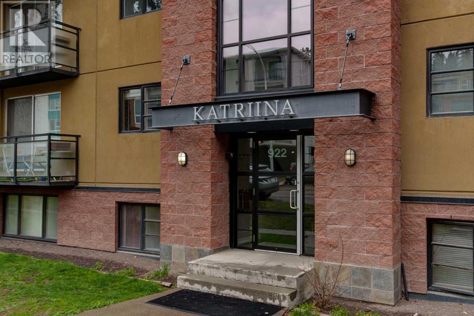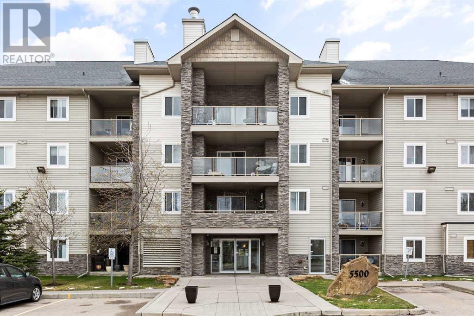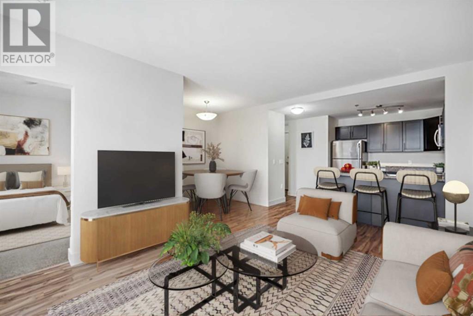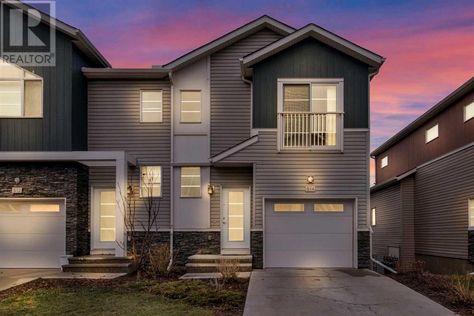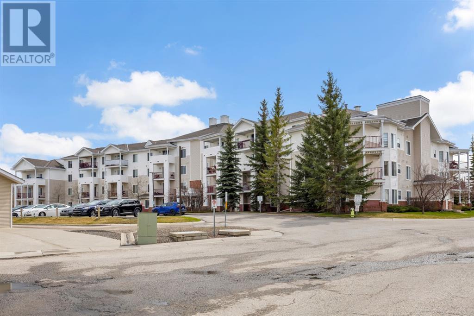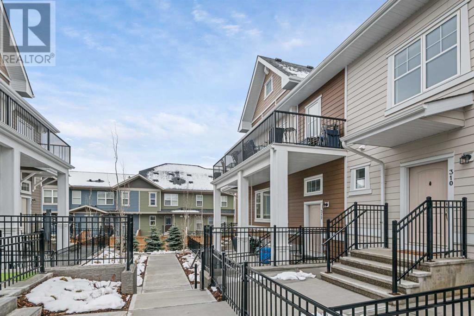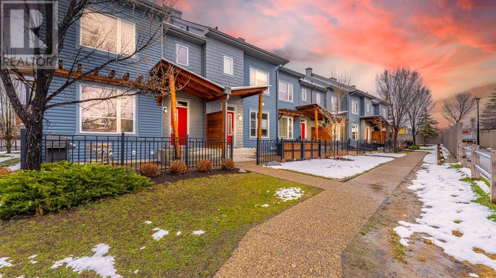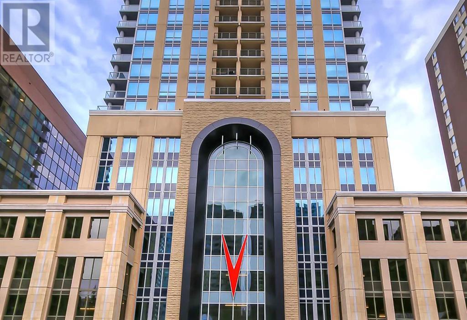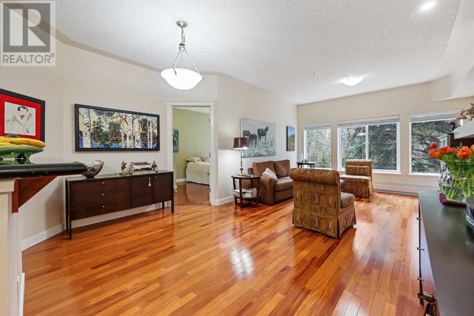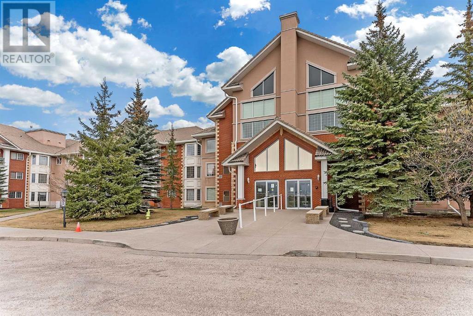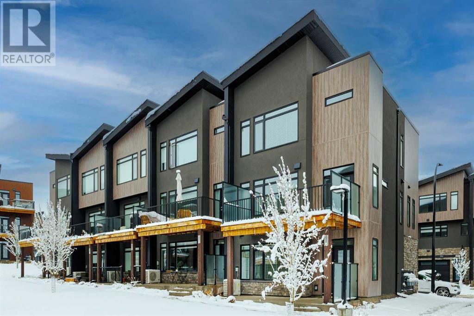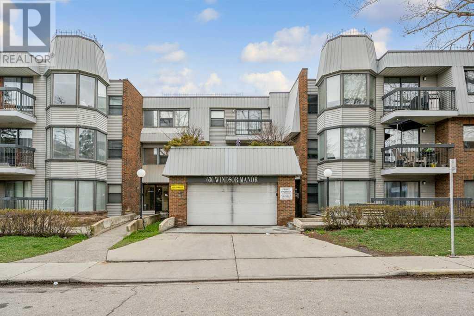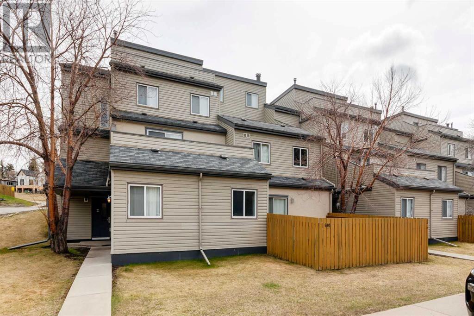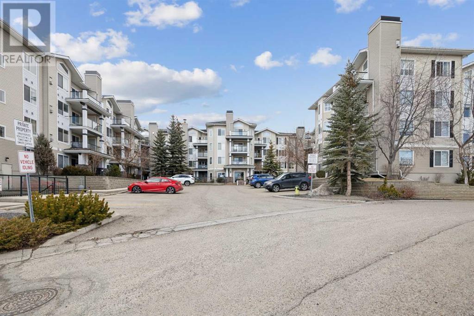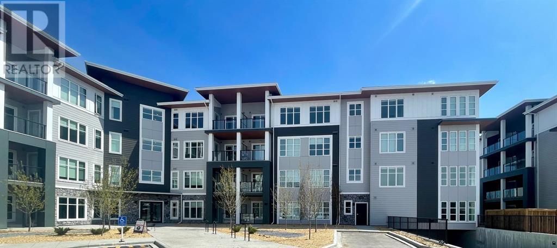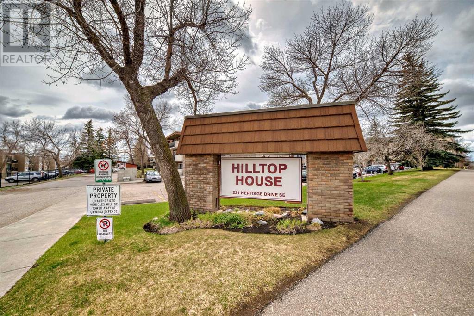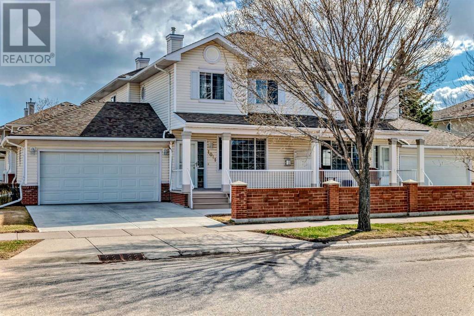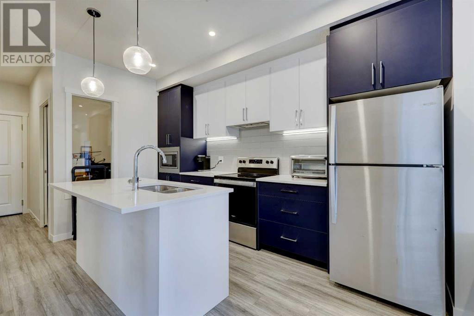LOADING
869 Cranston Avenue Se
Calgary, Alberta
Welcome to Cranston Riverstone where nature is at your doorstep with Fish Creek Park and the Bow river pathway systems are a mere steps from your door. This unit has been substantially upgraded and offers 1,491 SF of living space with 2 primary suites, an attached double garage and Central AC for those hot summer days. Main level access from the garage welcomes you to a multipurpose room – a perfect place for a home office space, exercise area, media room or family room. Ascend up to the open concept second floor where you will find laminate flooring throughout, a chef’s kitchen with chic white cabinetry, undercabinet lighting, gorgeous Quartz countertops, an oversized island with breakfast bar, stainless steel appliances including a gas stove and access to the sunny WEST facing balcony. Opening to the dining and living room makes this the perfect space for entertaining friends and family. You will also find a powder room to complete this space. The upper level offers 2 primary bedrooms complete with walk-in closets and 4 piece ensuite bathrooms as well as a conveniently located laundry room. Zero exterior maintenance living will let you lock up and leave without a worry about snow removal or lawn cutting – this home is perfect for any season. Book your showing today! (id:40616)
4024 Garrison Boulevard Sw
Calgary, Alberta
Welcome to Marda Loop, one of Calgary’s most desirable inner city areas offering an abundance of shops and services and only a 10 min drive to the downtown core. This beautiful townhouse offers over 2,270 sqft of finished living space and exudes so much character and charm. As you enter you are greeted by a spacious entrance and beautiful double french doors that lead you to the bright main living space featuring a grand bay window, double sided gas fireplace and hardwood floors throughout. The dining area sits in the centre and flows seamlessly into the kitchen, a great layout for hosting and entertaining. The kitchen comes equipped with stainless steel appliances, including a gas stove, a large window above the sink, island with seating, granite countertops and a wet bar with stunning vintage-like cabinetry. Upstairs you’ll find a large bonus room flooding with natural light with a built-in desk and shelving, another fireplace and access to the west facing balcony. You’ll also find a bedroom with it’s own 4-piece ensuite with soaker tub and stand up shower and an additional, separate full bath. The primary bedroom is grand and worthy of the title. It features a loft-like vibe, access to another balcony, walk-in closet with built-in organizers and a spa-like ensuite bath. Dual vanities with granite counter tops, tile flooring, new freestanding tub, large window, and stand-up shower with tile surround. The lower level is finished with a rec space for the family, a third bedroom and another full bathroom. This home also comes with speakers, newer carpets, central vacuum, BBQ gas line, a maintenance-free backyard and a double detached garage! Now, let’s talk location. Walking distance to the lovely Garrison Square Park, shopping at your fingertips and surrounded by top Schools like Master’s Academy, Rundle Academy, Dr. Oakley School, Altadore School and Lycee International de Calgary French School and also quick access to Crowchild Trail… this home has it all! (id:40616)
99 Coach Side Terrace Sw
Calgary, Alberta
Are you tired of searching for the perfect home in a tight market? Look no further than this professionally renovated +50 villa with 2136 SQFT-developed space. Step inside this walkout bungalow and be greeted by the timeless elegance of solid walnut flooring, complemented by an upgraded kitchen featuring leather granite countertops and modern light fixtures.Escape the stress of home maintenance with lawn care and snow removal included in the condo fees, allowing you to focus on enjoying life’s precious moments. Exclusive access to the clubhouse means you’ll never miss out on social events, fostering connections within your vibrant community.Rest easy knowing that plumbing upgrades have been completed, ensuring peace of mind for years to come. With a well-maintained furnace and energy-efficient upgrades like roof insulation and newer windows, you’ll enjoy both comfort and savings on utility bills. Don’t let this opportunity slip away – seize the chance to make this welcoming community your new home. Schedule a tour today and experience the ease of living in luxury at last. (id:40616)
32 Auburn Bay Common Se
Calgary, Alberta
Discover the epitome of comfortable living in this captivating 2-bedroom, 2.5-bathroom townhouse nestled within the beloved community of Auburn Bay. Boasting not one, but 2 parking spots, this residence offers unparalleled convenience in a neighborhood celebrated for its year-round lake access and abundance of amenities. Step inside to find a spacious open-concept main floor adorned with luxurious LVP flooring, seamlessly integrating the living room, dining area, and kitchen equipped with sleek stainless steel appliances—a haven for culinary enthusiasts and entertainers alike. Ascend the staircase to be greeted by the indulgent luxury of dual master bedrooms, each complete with its own ensuite bathroom and a cozy corner perfect for a home office setup, ensuring utmost comfort and privacy. The primary bedroom even features a private balcony, inviting you to unwind and soak in the serene ambiance on warm summer evenings. Additional perks include a storage locker and condo fees covering all utilities except electricity, adding exceptional value to this already remarkable home. Ideally positioned in Auburn Bay, mere moments from schools, amenities, and the South Campus Hospital, this residence represents the pinnacle of convenience and community living. Whether you’re a discerning first-time buyer or an astute investor, this home is a must-see. Don’t delay—schedule your private showing today and seize the opportunity to make this your own slice of paradise. (id:40616)
57 Harvest Oak Circle Ne
Calgary, Alberta
This wonderful home will check all the boxes! Bright and spacious 3 bedroom 4-level split with natural hardwood flooring throughout most of the home. The large foyer is a welcomed feature that leads to the main floor family room with SOARING ceilings, loads of windows providing an abundance of natural light, and access to the sunny southwest back yard. A few steps up from there is the MASSIVE eat-in kitchen with a cut-out over the sink to attract more of that sunlight, and a large 2Pc bathroom. The upper level has 3 large bedrooms (primary suite has a HUGE walk-in closet) and a 5Pc bathroom. The basement is fully finished, and you’ll LOVE the insulated and dry walled single attached garage. Low condo fees, and conveniently within short walk-in distance to Country Hills Town Centre. (id:40616)
1405 22 Avenue Sw
Calgary, Alberta
Step into luxury urban living with this extraordinary townhome boasting unparalleled VIEWS of the vibrant downtownskyline. Perched atop the esteemed Bankview/Lower Mount Royal area, this 1277 sqft gem spans three levels, each meticulously designed tomaximize comfort and elegance. Completely re-painted from top to bottom, it is move in ready. Natural light floods the open-concept maillevel, accentuating the unique finishes and chic design elements. A gas fireplace with a sleek marble surround sets the ambiance, while built-ins in the living and dining areas offer both style and functionality. Tucked away in its own private nook, you’ll find the kitchen. Adorned withgranite countertops and stainless steel appliances, it is a culinary haven waiting to be explored. The stove is Brand New! The dining areaboasts French doors which lead you to your own private balcony. Ascend to the second level, where a tranquil bedroom, accompanied by a 4-piece bath and generously sized den/2nd family room awaits. Whether utilized as a guest retreat or a versatile home office, this level offersversatility to suit your lifestyle. On this floor you will also find your in suite laundry with a stacked washer and dryer. The crowning jewel of thisresidence awaits on the top floor, where the spacious primary suite beckons with vaulted ceilings and your own private 5-piece ensuite.French doors open to your own Romeo & Juliet balcony, where you can savor panoramic views of the cityscape, aglow with the hustle andbustle below. Outside, a fully landscaped yard eliminates the hassle of maintenance, allowing you to revel in urban living withoutcompromise. A private oversized attached garage provides secure parking, adding to the convenience of this exceptional property. There isadditional parking space on the driveway for another vehicle, as well as off street parking for your guests. Situated within walking distance tothe trendy shops and renowned restaurants of 17th Ave & Mount Royal, this townhome epitomizes the epitome of urban sophistication.Embrace the ultimate urban lifestyle and make this unparalleled residence your new home. (id:40616)
204, 922 19 Avenue Sw
Calgary, Alberta
Look no further, this charming one bedroom corner unit condo in the beautiful Katriina located in Lower Mount Royal is about as centre ice as you can get. With a walk score of 99 and a bike score of 81, you can do your life and never need a car! Minutes from the vibrant 17th Avenue community with great restaurants, bars and shops, this location is second to none! This 577 ft2 unit is bright and open with great windows and exceptional natural light! The kitchen has been updated with maple cabinets, stainless countertops and a full tile backsplash and breakfast bar. There is also plenty of room for a great dining area , perfect for entertaining. The living room is bright and spacious and easily fits a large sofa, chairs and tv stand. The large primary bedroom easily fits a queen sized bed and nightstands with room to spare for a dresser. The four piece bathroom also houses a washer/dryer combo- a great convenience for the resident. There is also common laundry facilities for the building for doing larger loads. This unit has awesome in suite storage with multiple closets and a large storage room behind the front door. The unit comes with one assigned parking stall at the rear of the building. Condo fees are VERY reasonable at $331/month. A super concrete and brick building in a great location- don’t miss this opportunity to view today. Vacant for a quick possession! (id:40616)
401, 5500 Somervale Court Sw
Calgary, Alberta
**2-BED | 2-BATH | 971 Sq.Ft. | CORNER UNIT | WALKING DISTANCE TO TRANSIT & AMENITIES** This condo checks every box! Top floor, corner unit, underground titled parking, large balcony with gorgeous views, new LVP flooring, original owner and more! In this building, your condo fees include everything! Heat, water, gas, and electricity! And this building allows pets! The unit itself is one of the largest, it’s charming and open with light pouring into every room. The bright beautiful kitchen has an eat up island and a new oven. There is a huge storage room, as well as extra storage outside, accessible from your deck. The master bedroom has a walk-through closet that leads to your private bathroom and the spare bedroom has enough room for a queen size bed! The hallways have been freshly, painted and the house is ready for a quick possession. Don’t miss your chance to live in Somerset right next to the C-train with quick access to 4 grocery stores, shopping and everything else Shawnessy has to offer! Schedule a viewing today! (id:40616)
615, 955 Mcpherson Road Ne
Calgary, Alberta
Welcome to #615 in McPherson Place, a stunning 1 bedroom, 1 bathroom condo in the vibrant Bridgeland community. This top-floor unit boasts granite counters, stainless steel appliances, in-suite laundry, high ceilings, and a spacious living room. The dining area can double as an office space, while the bedroom features a walkthrough closet with a built-in organizer. Enjoy the park views from your north-facing balcony. This unit includes a titled underground parking stall. The building features a bike storage room, a large patio for gathering, and is pet friendly. Conveniently located to transit, parks, and restaurants you can enjoy urban living at its finest. Don’t miss the opportunity to make this charming condo your new home. (id:40616)
514 Redstone View Ne
Calgary, Alberta
Welcome to your dream home! This stunning End Unit townhome with Walk out Basement, boasts luxury and convenience at every turn. Situated in a prime location, this property offers the perfect blend of comfort and style. As you step inside, you’re greeted by a spacious main level featuring 9-foot ceilings and an abundance of natural light. The open-concept floor plan seamlessly connects the living, dining, and kitchen areas, creating an ideal space for both relaxing and entertaining. The gourmet kitchen is a chef’s delight, showcasing granite countertops, modern cabinets, and a stylish tile backsplash. With full upper cabinets reaching the ceiling, soft-close drawers, and doors, this kitchen offers both elegance and functionality. Enjoy breathtaking views from your west-facing backyard, complete with a lovely deck off the main level. Perfect for summer barbecues or simply unwinding after a long day. Upstairs, you’ll find a spacious primary bedroom with an en-suite bathroom and a large walk-in closet, providing a serene retreat at the end of the day. Two additional bedrooms, one with vaulted ceilings, and a second full bathroom offer ample space for family or guests. The walk-out basement awaits your personal touch, with rough-in plumbing and rough-in air conditioning, providing the opportunity to create the ultimate recreation or living space. Step outside to your fully fenced backyard, complete with a gate leading to the pond and walking paths beyond. Conveniently located near major roadways, shopping, and restaurants, this home offers easy access to everything you need. Plus, with a single-car garage equipped with a space heater, you’ll always arrive home to comfort, no matter the season. Lots of visitor parking right across from this home and a playground just steps away. Don’t miss your chance to own this exceptional property. Schedule your private showing today and make this your forever home! (id:40616)
304, 9 Country Village Bay Ne
Calgary, Alberta
PRIDE OF OWNERSHIP | SUPREME LOCATION, 3rd FLOOR | LARGE 2 BED 1 BATH UNIT | SEPARATE STORAGE UNIT | All in the sought after developed Calgary community Country Hills Village – where you have a plethora of amenities to enjoy nearby like theatres, grocery, restaurants, Ponds & more. UPGRADES/FEATURES: parking, open floor plan, covered balcony, 3rd floor (views), north facing (keeps unit nice and cool during hot summer) and so much more. Step inside and find yourself in a unit that has been lovingly cared for over the years. It’s evident this property has been enjoyed by its current owners for many years, and with minimal work needed you can move right in and relax. With almost 900 sq ft, this is a large unit and you can tell as you walk in as its an open floor plan with the living room and dining connected to create a large living space for you and guests. The large balcony sliding doors let in lots of sunlight and invites you to go lounge on the covered balcony. The kitchen has beautiful white cabinetry that looks like new, with white appliances to match the design, good amount of cabinet space and a small island to enjoy food on the go or for extra prep-space. Down the hall are 2 bedrooms, 1 of which being a fantastic size primary. The primary has a double sided closet for her and her (let’s be real), and a cheater door to the full bath. Full bath is for your enjoyment with shower/bath combo, tiled. This unit is completed with in suite-laundry, separate storage room, surface parking and visitor parking. If there is one area you can choose to live, choose Country Hills Village, and what better unit than this lovingly kept home. The seller has never smoked in unit or had pets. Book your showing today before…. it’s gone! Click on link to view 3D tour. (id:40616)
312 Cranbrook Walk Se
Calgary, Alberta
Welcome to 312 Cranbrook Walk SE. This home checks many of the boxes for both 1st time buyers, moving up or downsizers. Bungalow style layout on the upper floor, features 3 Bedrooms all one level, with a Double attached garage. With over $20+K in upgrades, this one shows a step ahead of most other townhomes in the area. Upgrades include Custom colored Cabinets, Sleek Black quartz counters, Chimney style hood fan, Upgraded Stainless Steel appliances, including Gas stove, Upgraded lighting with pot lights, Railings, Laundry room with cabinets, Mantle above fireplace, Basement Sink, Water Softener, Garburator, Air Conditioning, Custom Blinds. Coming in from your front entrance, you have a foyer that leads you to either the upper floor or lower level with a flex / hobby room that is finished with Vinyl Plank flooring. The main living area is great for entertaining in open an concept + end unit with extra windows providing a bright space. Durable Vinyl Plank flooring is throughout the home other than in bedrooms + bathrooms. You will notice how much more open the home is with the wrought iron railings with this layout. Having 3 Full bedrooms, including primary with 3 piece ensuite with stand up shower with glass doors + walk in closet area + The additional 2 bedrooms work great for guest, office or kids rooms. The large patio has room for extra furniture, a gas bbq outlet + duradeck for outdoor comfort. This home shows like new + will make your move into Cranston an easy decision. Check out the 3D Tour and Call your Favorite Agent to book a showing today. (id:40616)
127 Chapalina Square Se
Calgary, Alberta
**Open House Sunday May 5th, 12-4pm** Affordable living in a LAKE community! That’s right, not only do you get to enjoy the perks of lake living, but you also have ACCESS to all the amenities that come with it. This spacious townhome boasts 2 extra large primary bedrooms each with their own dedicated ensuite and walk-in closet. No more fighting over bathroom space or closet room! And for added convenience, there is an upper floor laundry room.But that’s not all. The main floor features an open concept layout perfect for entertaining. A gas fireplace adds warmth and ambiance on those chilly nights while the breakfast bar provides extra seating for guests. The functional kitchen has everything you need and a large dining area allows for family gatherings or dinner parties and yes an additional 1/2 bath on the main floor.The basement is just waiting for your personal touch with plenty of room to grow and design as you please. It even has 3pc rough-in plumbing and a window for future development possibilities. And don’t forget about the attached single car garage in the rear – no more scraping snow off your car in the winter!One of the highlights of this home is its outdoor exposed aggregate patio – perfect for summer BBQs or soaking up some west sunlight rays. This complex welcomes pets and children, making it fun for everyone! Plus, with TWO elementary schools within walking distance and shopping across from you, everything you need is right at your fingertips.And let’s not forget about Lake Chaparral itself – it truly is a wonderful place to call home. Enjoy swimming in the summer and skating in the winter and so much more on this beautiful lake right in your backyard. And if that wasn’t enough, Blue Devil Golf Course, Fish Creek Park and Calgary’s newest dog park are also nearby!With transit close by as well, this home offers both convenience and relaxation all year round. So why wait? Grab your swimsuit and towel because once you see what Lake Chaparral has to offer, you’ll want to call this place home right away! (id:40616)
2305, 930 6 Avenue Sw
Calgary, Alberta
**OPEN HOUSE SATURDAY, MAY 4TH FROM 1-4 PM** *SPECIAL PROMO FOR THOSE THAT ATTEND OPEN HOUSE* This bright NORTH-facing 1-bed + den unit in upscale VOGUE w/ stunning PANORAMIC RIVER VIEWS from the 23rd floor and UNDERGROUND PARKING in upscale Vogue is a must-see! There are only 4 upgraded floors in the Vogue building which were specially customized for Bedouin Suites, and this is one of them! EXCLUSIVE BEDOUIN FEATURES include upgraded hallways and common areas, as well as INCREDIBLE UNIT UPGRADES like custom kitchen islands with bar seating, upgraded appliances & lighting including dimmers throughout, custom bedroom panelling including built-in side tables with convenience plugs, upgraded bathrooms with tile wainscoting and glass shower doors, built-in closets throughout, built-in walnut entertainment units, a Smart Sensor energy management system for the eco-minded buyer and MORE! This customized ‘VARSITY’ floorplan also had a kitchen wall removed for improved flow and natural light, and WOW, does it look good! This condo presents modern living at its finest, including an open-concept floor plan filled with natural light through ample floor-to-ceiling windows complimented by luxury vinyl plank flooring adorning the main living spaces. The modern kitchen boasts woodgrain cabinets w/ modern hardware & under cabinet lighting, a specially-designed central island with quartz counters, tile backsplash, dual basin undermount sink, & upgraded s/s appliances including a chimney-style hood fan. The open main living area features a built-in walnut entertainment unit with a wall-mount TV included & access to a large balcony w/ gas line for a BBQ & panoramic views of the Bow River. The bedroom features custom wall panelling w/ built-in side tables, wall sconce lighting and a convenient receptacle w/ a USB port, plus an included wall-mounted TV. A large walkthrough closet w/ built-in organizers and stacked laundry leads to the 4-pc bathroom complete with occupancy-sensored light s, quartz countertops, tile wainscoting, an undermount sink with modern faucet, tile backsplash, modern vanity with storage, tile floors, and a large tub/shower combo with full height tile and an upgraded glass door. Complete w/ a sizeable den, a perfect home office or flex space, a titled indoor parking stall in the heated parkade and a storage locker. VOGUE is a high-end building w/ a ton of amenities, including central A/C, an elegant formal lobby, full-time concierge, gym, billiards, large party room w/ kitchen, yoga studio, 36th floor Sky Lounge, & multiple rooftop terraces. Surrounded by parks, transit, the LRT, shopping & more, & within walking distance to the downtown core & all Kensington shops & services – this location offers the best urban lifestyle in the Downtown Commercial Core. (id:40616)
120, 20 Discovery Ridge Close Sw
Calgary, Alberta
This 2 bedroom, 2 bath 1029 sq. ft. apartment condo backs on to your own private meadow area with trees. The Wedgewoods is a well managed concrete set of buildings with underground parking as well as plenty of visitor parking. Very tastefully developed, this condo features Brazilian hardwood floors, extended kitchen cabinets that go to the ceiling, granite countertops, renovated bath rooms with new porcelain tile and upgraded flooring, new toilets and glass showers enclosures. Backing on to Griffith Woods this condo has its own wildlife sanctuary with with deer roaming throughout the 93 acre protected reserve area located by the Elbow River. A hikers paradise, you are 3 minutes from the Elbow River pathway system. Discovery Ridge is a quiet, secluded area which is less 15 minutes to downtownwith easy access to shopping, schools and city transit. Mount Royal University and the Rockyview Hospital are less than 10 minutes away. Amenities include a gym and community room in Building 30. The recently completed Calgary Ring Road gives you easy access to all quadrants of the city. The Discovery Ridge community area is located right behind the Wedgewoods with a children’s playground, tennis courts, soccer fields, skating/hockey rink, basketball court – all maintained by the Discovery Ridge Community Association. (id:40616)
240, 6868 Sierra Morena Boulevard Sw
Calgary, Alberta
This is currently the only available unit at the highly sought after Sierras West 40+ building in Signal Hill. A spacious and well-equipped living space with numerous amenities to enjoy. Bright natural light from your large South facing balcony with a view of the green belt, gas outlet for a BBQ. Over 1100 sq ft, the unit has 2 bedrooms, 2 baths including 1 ensuite, large dining room and living room with a cozy gas fireplace. For those who love to cook, the huge kitchen will spark your culinary creativity with lots of room for prepping and storage for all your spices and cooking gadgets, granite countertops, stainless steel appliances and ample maple cabinets. A huge laundry room with a full size washer & dryer set, additional storage locker and 1 underground parking stall makes daily living comfortable and hassle-free. The community’s amenities, such as the swimming pool, sauna, exercise rooms, and various activity rooms, offer a resort-like experience right at home. A short and peaceful walk along the green path takes you to the many shopping, dining and cinema at the Signal Hill Centre and Westhills Towne Centre. Walk or drive to the nearby Griffith Woods Park for your daily dose of activity or the 3 golf and country clubs all easily accessible within a short 5-10 minutes drive. This is perfect for anyone seeking a vibrant and comfortable living environment with a wealth of amenities to enjoy. (id:40616)
51 Royal Elm Green Nw
Calgary, Alberta
Welcome to this stunning 2 bedroom townhome in the Ravines of Royal Oak, thoughtfully designed & impeccably built by Janssen Homes. Offering top of the line high end upgrades with unmatched quality, located on the most scenic & tranquil of sites in the established, family friendly NW community of Royal Oak.This 1,914 sqft 3-storey end-unit boasts incredible upgrades & 9ft ceilings throughout, double primary suites each with a 4pc ensuite & attached double-car garage!The entry level offers a spacious flex room ideal for office, media-room or gym with beautiful natural light that is seen throughout all three levels of this sunny south-facing home. The main floor boasts an open-concept-plan & centers around a gourmet chef’s kitchen with full-height cabinets, stainless steel appliances with gas range, quartz counters, & upgrades including a silent dishwasher, matte black hardware, Blanco silgranit sink & customized pantry shelving. The expansive island with bar seating opens onto the gorgeous dining room which features a custom black shiplap wall & large window flooding the space with light. The living room boasts upgraded lighting & a 50′ Napoleon Alluravision slim electric fireplace with tile to the ceiling & access to the sunny south facing back deck that features 60′ privacy glass on both ends! A stunning 2pc bathroom with upgraded Pottery Barn mirror completes the main level.The upper level boasts a double primary suite, with incredible walk-in closets & ample storage space, 4pc esuites both with quartz countertops, in-floor heating & many upgrades including upgraded faucets, shower head, cabinet hardware, towel bars & toilet paper holders with one ensuite featuring a stand alone shower & double vanity with the other showcasing a tub/shower combination. This floor is topped off with a generously sized storage closet & functional laundry space with upgraded MDF folding counter, shelf & rod!The Ravines of Royal Oak goes far beyond your typical townhome; special att ention has been paid to utilizing high quality, maintenance free, materials to ensure longevity. Additional features of this home include: air conditioning, central vacuum & attachments, Acrylic stucco with underlying ‘Rainscreen’ protection, stone, & Sagiwall vertical planks (premium European siding).This complex was built with contemporary luxury in mind while also using products that will stand the test of time with low maintenance costs.Other premium features include triple-pane, argon filled low-e, aluminum clad windows & high end faux wood blinds. Condo fees include building insurance, exterior maintenance & long-term reserve fund, road & driveway, landscaping maintenance, driveway & sidewalk snow removal, irrigation, street & pathway lighting & garbage/recycling/organics service. Outstanding location, surrounded by ponds, walking paths, the natural ravine park & only minutes to LRT station, K-9 schools, YMCA & shopping centers. Pride of ownership & exceptional value! Immediate possession available! (id:40616)
309, 630 57 Avenue Sw
Calgary, Alberta
What an incredible urban oasis! The two-bedroom penthouse condo offers not just a place to live, but a lifestyle. The kitchen’s white cabinetry and stainless steel appliances provide both style and functionality, with plenty of storage to keep everything organized. The sunny south-west facing deck accessed from the spacious living room must be a delightful spot for enjoying morning coffee or evening sunsets. The bedrooms being ample ensures comfort, and the renovated 4-piece bathroom adds a touch of luxury. Plus, with all windows facing south-west, natural light floods the space throughout the day, creating a warm and inviting atmosphere. Having storage within the unit is always a bonus, and while laundry is shared, it’s a small compromise for such a prime location. The assigned underground parking stall adds convenience and peace of mind. Speaking of location, being close to the c-train, shops, restaurants, bars, Chinook Centre, and MacLeod Trail means residents have easy access to all the amenities and entertainment the city has to offer. It truly is the perfect blend of comfort, convenience, and city living! (id:40616)
601, 1540 29 Street Nw
Calgary, Alberta
Don’t miss out on this 2-bedroom unit if you are looking for a place close to the hospital and university! This end unit is located in a quiet corner of the building. It has its’ own separate entrance, which means you don’t have to share corridors or stairs to get to your space. It’s on the 1st level, so it’s cooler than upper units in the summer. It is just a few minutes’ walk to Foothills Hospital, Calgary Cancer Centre, and the University of Calgary. This unit has an open concept plan, hardwood flooring, two good-sized bedrooms both with large closets. Both can accommodate a queen bed. The spacious living room has a huge patio door leading to a private and fully fenced backyard. The kitchen features plenty of cabinets, a central island, and a functional dining area. New tiles in the 4-piece bathroom, in-unit laundry with washer and dryer included. A assigned parking stall is located just behind the building, and as an owner, you can easily obtain another free street parking permit. Walking distance to the Bow River and public transit, quick & easy access to 16th Avenue and Crowchild Trail. (id:40616)
116, 369 Rocky Vista Park Nw
Calgary, Alberta
OPEN HOUSE SAT May 4th 12-2pm. Discover the perfect blend of comfort and convenience at 369 Rocky Vista Park NW #116, ideally located in the scenic community of Rocky Ridge in Calgary. This ground-floor condo, offering two bedrooms and two bathrooms, is a sanctuary of peace quiet private balcony.Upon entering, you are greeted by a living space that combines modern aesthetics with functional design. The private balcony offers a tranquil escape where you can enjoy quiet mornings or peaceful evenings. Each bedroom serves as a peaceful retreat, designed to ensure restful nights and bright mornings.Just steps away, the scenic walking path invites you to explore the outdoors, leading directly to the nearby Tuscany C-train station. This prime location offers unparalleled access to public transit, placing downtown Calgary and its numerous attractions within easy reach.Living here means being close to an array of amenities. The Crowfoot Shopping District is just a short drive away, providing a variety of shops, eateries, and entertainment options. Fitness and wellness are just around the corner at the YMCA at Rocky Ridge, which boasts state-of-the-art facilities. The proximity to major educational and healthcare institutions like the University of Calgary, Foothills Hospital, and Children’s Hospital adds to the location’s appeal, making it ideal for professionals and families alike.Accessibility is further enhanced by major thoroughfares such as Stoney Trail, Crowchild Trail, and the #1 Highway, connecting you to all corners of the city and beyond. Whether you are heading to the mountains for a weekend getaway or commuting to the city center for work, everything is within reach.This condo at 369 Rocky Vista Park NW #116 is more than just a residence—it’s a gateway to all that Calgary has to offer, encapsulating a lifestyle of convenience and charm. Book your viewing today! (id:40616)
1209, 681 Savanna Boulevard Ne
Calgary, Alberta
Welcome to Savanna Condos by TRUMAN! This home features 2 Beds, 2 Baths with 1 titled underground parking stall. The highest in fit and finish including Luxury Wide plank flooring throughout, LED pot lights, Custom Chef inspired Kitchen finished in a luxurious Super Matte finish accented by brushed gold hardware with high end Gas Cooktop and Wall Oven, an integrated 36″ Fisher & Paykel Fridge, panelled Dishwasher, soft close Custom Cabinetry, under cabinet lighting, highlighted by Quartz counter tops and back splash! Other included features are washer & dryer, and window coverings for your floor to ceiling glass leading out to the Patio and Balcony off the Primary Suite. *Photo gallery of similar unit, schedule your showing today. (id:40616)
92e, 231 Heritage Drive Se
Calgary, Alberta
Welcome to Hilltop House! This sunny west facing – 643 sq. ft. one bedroom, one bathroom unit, is nestled in the sought-after community of Acadia. The complex is 25+ and offers convenience and comfort in a central location. Just a short walk to the LRT station and within walking distance to shopping and amenities. It offers rare in suite laundry in the complex and a large west facing patio that is perfect for enjoying outdoor moments. The unit has very low condo fees at $358.14 a month and includes everything except electricity. This property is an ideal opportunity for first time homebuyers or investors seeking a centrally located gem. (id:40616)
1011 Sierra Morena Park Sw
Calgary, Alberta
A RARE FIND – The units in this complex very rarely come up for sale – it is a quiet, beautifully maintained bare land condo. This one has all the attributes of a single family home with all the benefits of condominium living – no more landscaping and snow removal (vinyl fencing and reshingling the roof has been done recently). It is a 2 story townhome, with its own double garage directly off the city street and a wide open park across the street for pleasant viewing while you sit on your porch sipping on your morning coffee. You feel the warmth as soon as you enter through the foyer into your large living room with a corner gas fireplace and open to the dining area. The big kitchen with a walk in pantry allows you options of a kitchen nook or extra cabinets (or both). Upstairs you’ll find a big master bedroom with a 4-pce ensuite (with soaker tub) and a walk in closet, 2 other good sized bedrooms, a 4-pce main bathroom and laundry facilities – perfect for ease of laundry handling. Don’t forget the central vacuum system. Your basement is wide open for however you want to develop it, roughed in plumbing for another bathroom, mid efficiency furnace complete with humidifier and a large hot water tank. Check out the patio off the kitchen – perfect for your morning coffee , evening cocktail or friends and family dinner get togethers. This is a very quiet +45 complex – perfect for your carefree living pleasure. It’s also very close to all kinds of shopping, walking trails, schools and Stoney Trail without the traffic noise. You need to see this one before it goes. (id:40616)
114, 238 Sage Valley Common Nw
Calgary, Alberta
Welcome to your dream home in Sage Hill! We are thrilled to present this stunning, brand new 1-bedroom and den with 1 bathroom condo, situated in a modern building close to a bustling commercial plaza, delightful restaurants, and easy access to public transit. Step into an oasis of contemporary design with high-end luxurious finishes and an open-concept layout that exudes sophistication and comfort. Bask in the beauty of natural light flooding through the large windows, creating a warm and inviting atmosphere in every corner of the condo. Embrace your inner chef in the well-appointed kitchen featuring stainless steel appliances, quartz countertops, undermount sinks, and ample storage space for all your culinary essentials. Sip your morning coffee or unwind with a glass of wine on the charming balcony, a perfect spot to enjoy the scenic views and fresh air. This condo is an absolute gem, combining style, comfort, and convenience in one perfect package. Don’t miss out on the opportunity to make this your new home. Contact us today for a viewing! (id:40616)


