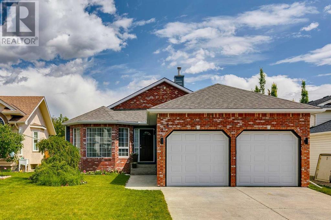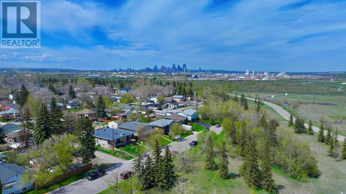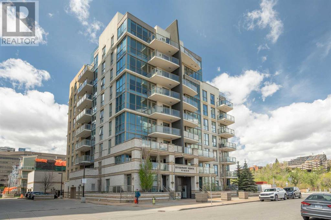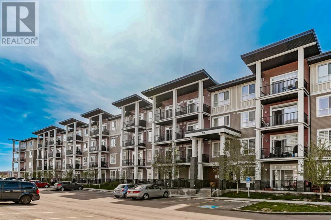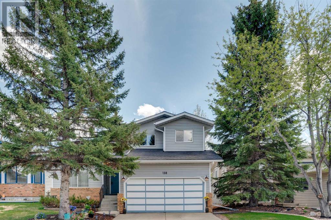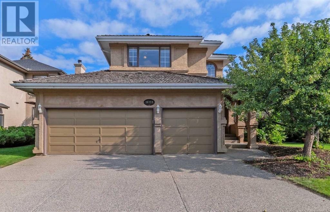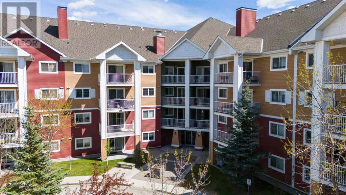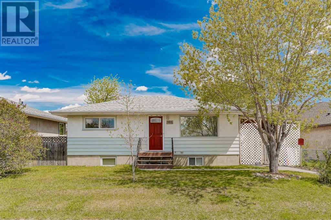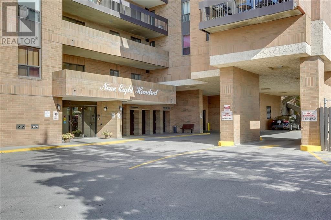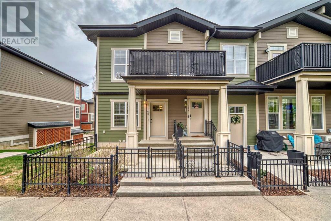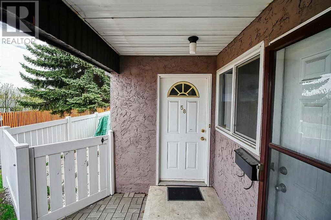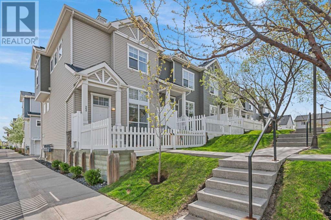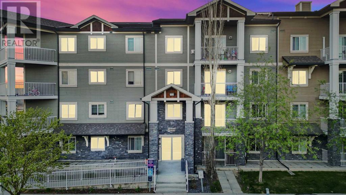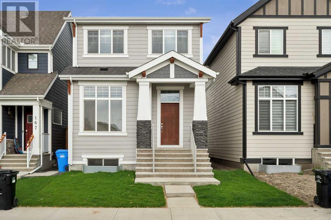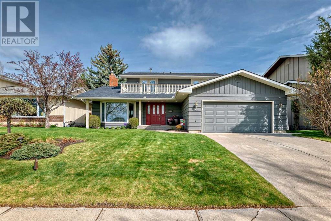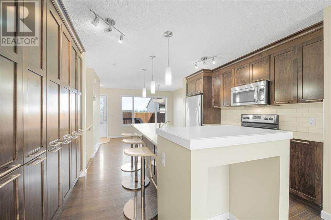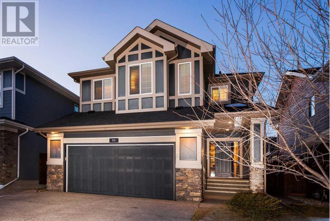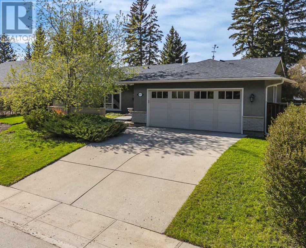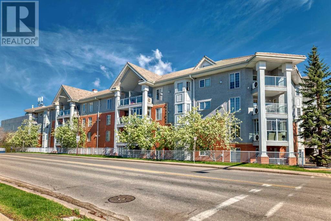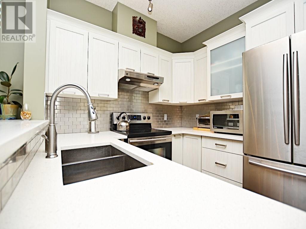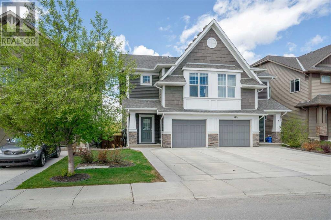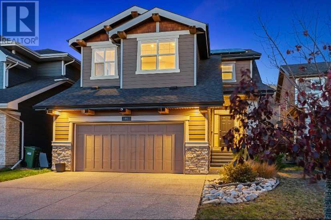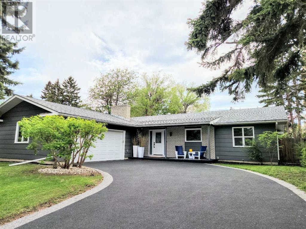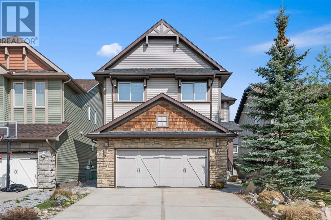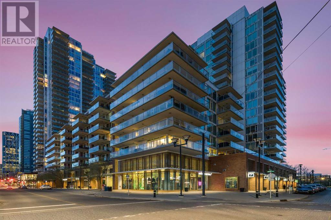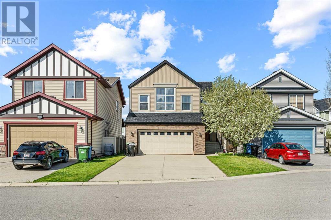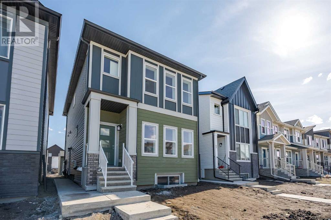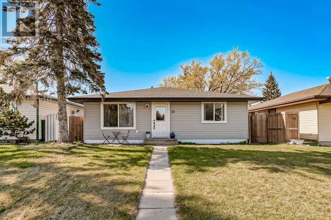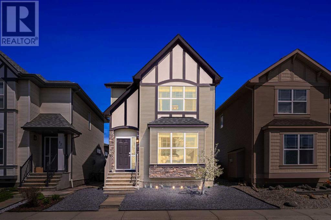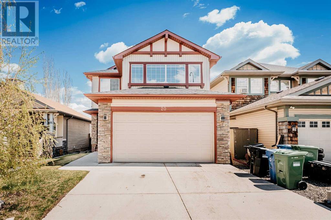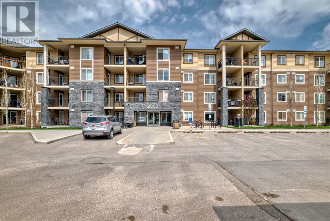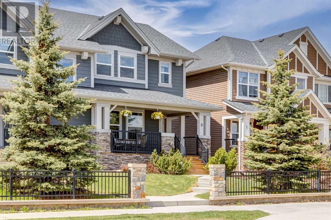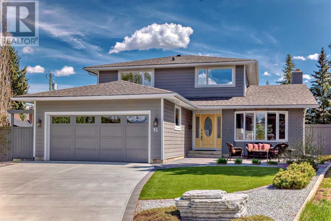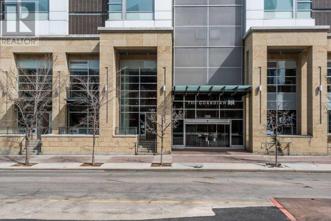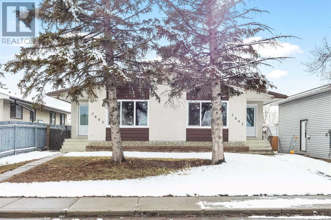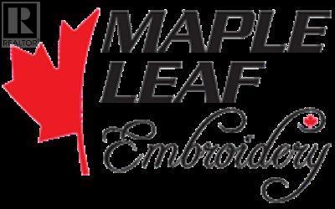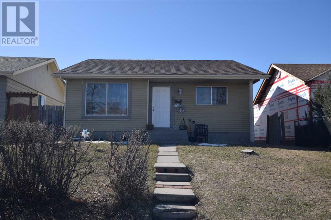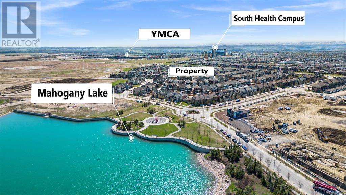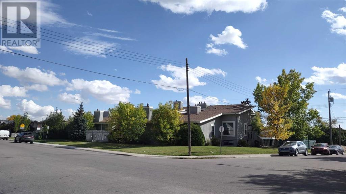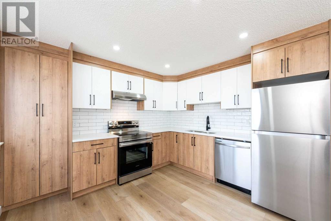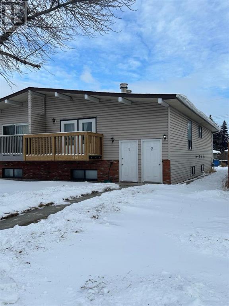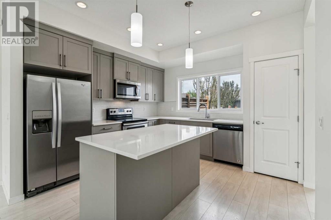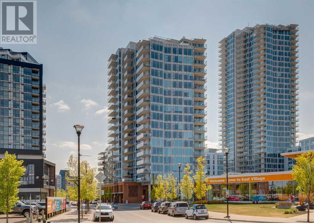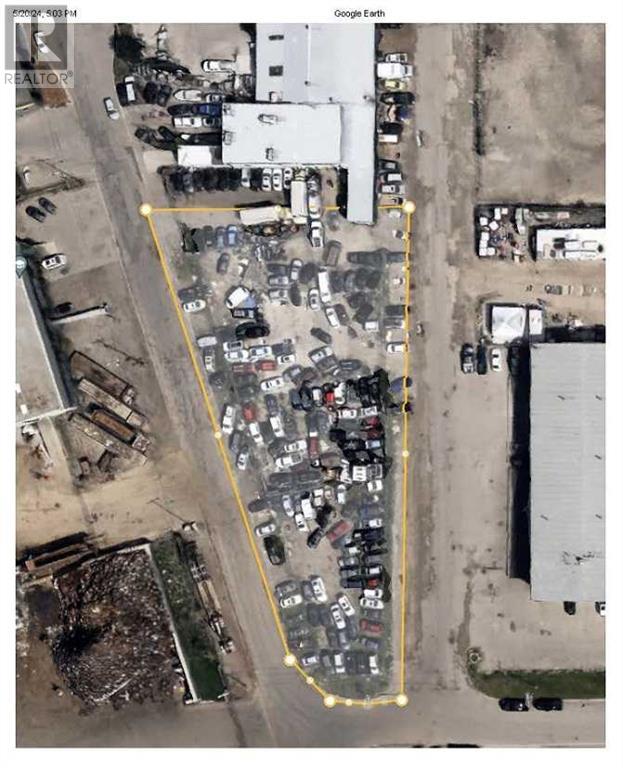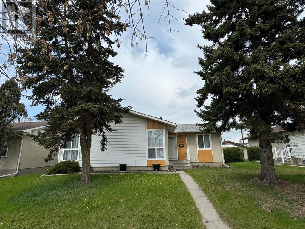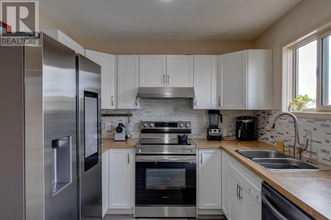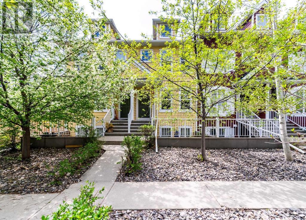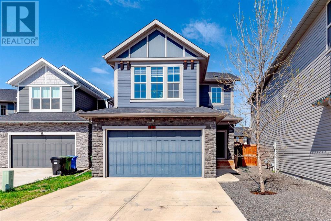LOADING
216 Sunmeadows Crescent Se
Calgary, Alberta
Incredible opportunity awaits in the coveted community of Lake Sundance! Step into this updated bungalow home boasting over 2600 sqft of living space, featuring 3 bedrooms, 3 baths, a west facing backyard, a double attached garage, and additional RV parking. As you enter, you are greeted with soaring vaulted ceilings and open floorplan which is flooded with natural light. Elegant wood trims, moldings and gas fireplace add a touch of grandeur and luxury throughout the space. The main level offers a versatile dining or office space with a bright bay window overlooking the front yard, while the white kitchen boasts newer fixtures, stainless-steel appliances, and corner pantry. The primary bedroom is spacious, featuring vaulted ceilings, a walk-in closet, and a 4-piece ensuite bathroom with a jetted bathtub. An additional sizable bedroom and 4-piece bathroom complete the main floor, along with convenient laundry facilities. The curved staircase leads you to the lower level, which has a second gas fireplace, a wet bar and kitchenette equipped with Kitchen Aid appliances, perfect for entertaining. The lower level also includes another bedroom, an updated 3-piece bathroom with and ample storage space. This remarkable home features, a BBQ gas line, a roughed-in in-floor heating, central vacuum rough-ins, and two newer hot water tanks. Located in the vibrant Sundance Lake community, adjacent to Fish Creek Park and just 20 minutes from Downtown Calgary, you’ll enjoy a plethora of year-round activities including lake access and proximity to schools from elementary to high school, all within walking distance. Don’t miss out on this exceptional opportunity to call Sundance home! (id:40616)
6227 19 Street Se
Calgary, Alberta
Hold onto your Hat! Here it is… Excellent (2035 s.f. of living space) raised bungalow with five bedrooms & 2 full baths. Note: 50′ Frontage_ 5996 SF _ R-C2 homesite. It has a great cul de sac location in Ogden with valley views, only a few minutes away from the new Greenline LRT, transit, schools, parks, paths, shopping, dog park, and so much more! This bright, open, classic design features some updates and upgrades. The kitchen features painted wood cabinet doors, a window above the stainless steel sink, and stainless steel appliances with a smooth top electric plus oven. This area also features quick access to the rear west-facing fenced yard. The main level includes 3 bedrooms, a full bath, a dining room, and a large front family room. The lower level is finished with 2 more bedrooms, a family pool table room, a full bath, and a laundry room—bonus: sizeable storage room with a large single overhead door. You’ll appreciate the pride in ownership of the condition of this home. Mid August 2024 possession date available. Don’t miss this opportunity. Call your friendly REALTOR(R) to book your viewing right away! (id:40616)
602, 315 3 Street Se
Calgary, Alberta
Welcome to #602 315 3 Street SE in the Riverfront Pointe Building. This stunning condo is light bright, spacious with some amazing views of the Bow River. This is perfectly located with easy access in and out of downtown Calgary, walking distance from some of the best paths along the riverwalk, 2 minutes from groceries and other amenities. This 2 bed, 2 full bath unit futures a comfortable, functional layout with the bedrooms and bathrooms spread on opposite sides, divided by the living area which offers enough room for a full size dining table. The kitchen has been updated with newer stainless-steel appliances and stone countertops and you will notice laminate flooring throughout for durability. There is one feature of this unit which is incredibly rare to find in a condo and that is Tandem Double Car Parking. No need to worry about finding a rental stall as you comfortably park two larger vehicles in this conveniently located space. The building also has a gym onsite for those who aren’t too busy enjoying a run on the riverwalk. Reach out to your favourite realtor to book your private showing today! (id:40616)
312, 20 Walgrove Se
Calgary, Alberta
Welcome to this beautiful and well-cared-for 2-bedroom, 2-bathroom apartment that exudes contemporary elegance and comfort. As you enter, you’re greeted by a burst of bright modern colors that infuse the space with vibrancy. The living and kitchen areas seamlessly connect, providing ample room for both relaxation and gatherings. The kitchen is a culinary delight, combining style and functionality with beautiful cabinetry that offers plenty of storage space for all your kitchen essentials. The sleek quartz countertops not only elevate the aesthetic appeal but also ensure durability and easy maintenance for your cooking adventures. Adjacent to the kitchen, you’ll find the laundry room, equipped with modern appliances for utmost convenience. Say goodbye to trips to the laundromat and hello to effortless chores within the comfort of your own home. As you make your way to the bedrooms, you’ll appreciate the thoughtful design that prioritizes comfort and privacy. Step outside onto the southeast-facing balcony and bask in the sunshine as you enjoy panoramic views of the surroundings. Whether you’re sipping your morning coffee or unwinding after a long day, this outdoor space offers the perfect setting to sit back and relax. Stay cool during the warm summer months with the added comfort of air conditioning, ensuring that you can always escape the heat and enjoy a comfortable indoor environment. Convenience meets security with underground parking, providing shelter for your vehicle and peace of mind. Located in the sought-after community of Walden, this apartment offers easy access to many restaurants, shops, and transit options, enhancing your overall lifestyle experience. Don’t miss your chance to experience modern luxury at its finest. Schedule a viewing today and make this exquisite apartment your new home! (id:40616)
138 Riverglen Close Se
Calgary, Alberta
Welcome to Riverglen Close! With over 1600 sq.ft. this home is welcoming from the moment you enter! There are vaulted ceilings in the living room and dining room, the kitchen has plenty of cabinets, granite counter tops, stainless steel appliances and an eating area with access to your sunny south facing deck and yard. The sunken family room includes a wood burning fireplace and patio doors leading to the yard. The powder room and laundry room complete this main level. Upstairs features the primary bedroom with 3 piece ensuite and large closet, 2 additional good sized bedrooms and the main bathroom. The basement is undeveloped and awaits your ideas. This home has been well maintained and updates include, furnace (2020), roof (2023) and siding. The great sized yard is well treed and landscaped and the alley way behind gives privacy and separation from the neighbors. Located on a quiet street within walking distance of schools, transit and shopping, plus you have a good access to Glenmore and Deerfoot Trails and an easy commute to downtown. (id:40616)
16159 Mckenzie Lake Way Se
Calgary, Alberta
OPEN HOUSE this FRIDAY May 17 from 5-7pm and SATURDAY May 18th from 12-2pm. If you are looking for a premium semi-private lake access location with the opportunity to renovate and make this your family home – do not miss out! Lake access out of your back gate and along the path! Fully finished 2 storey home with a 3 car attached garage. This property offers 4 beds and 3.5 baths. There are 3 beds up with a loft area. The master ensuite offers double sinks, oversized tile, and glass shower, with a separate soaker tub. The main floor has a front living room and separate formal dining room, both with hardwood flooring. The kitchen features hardwood, cabinets, appliances, granite, and backsplash. The open concept to the family room with vaulted ceiling and fireplace creates an inviting space for friends and family. The lower level has new carpet and offers a full bath, 4th bed and a games/rec room area. Great private access to the lake with schools just a couple of blocks away; fully finished with a 3-car garage! (id:40616)
2117, 10 Prestwick Bay Se
Calgary, Alberta
Welcome to this spacious 2 bed + 2 bath condo located in the desirable SE Calgary neighbourhood of McKenzie Towne. Along with a titled underground parking spot, this unit boasts a rare titled storage locker, a true standout and sought-after feature in this complex. Step into an open floorplan where the living room, dining, and kitchen seamlessly blend, perfect for entertaining friends and family. The kitchen presents a modern ambiance with its stylish backsplash, sleek black countertops with breakfast bar seating area, and newer refrigerator and dishwasher. A well-thought-out layout positions the bedrooms on opposite sides of the unit, offering privacy, which is a convenient setup for roommates, children, or guests. The primary bathroom features a walkthrough closet leading to a private 3-piece ensuite. A well-appointed 4-piece bathroom is situated next to the second bedroom, with the added convenience of in-suite laundry completing this interior. Enjoy the convenience of the unit’s walkout patio entry. It’s perfect for bringing in groceries or welcoming guests. Nestled in this highly walkable location, you’re just steps away from all the shopping, dining, and amenities of 130th Avenue. Surrounded by schools, playgrounds, the Prestwick Spray Park, and so much more, plus with quick access to Deerfoot and Stoney Trail, this location truly offers everything. And don’t forget, the affordable monthly condo fees include your heat, water, and electricity utilities! Investors and buyers, discover for yourselves what sets this apart. Book your showing today! (id:40616)
7416 23 Street Se
Calgary, Alberta
Welcome to this delightful 829 sq ft bungalow in the heart of Ogden. This unique property offers versatile living arrangements with its illegal suite, making it a fantastic investment opportunity or a spacious home for extended family. The main level features a cozy living space with plenty of natural light, a functional kitchen with ample cabinetry, two comfortable bedrooms, and one full bathroom. The lower level includes an illegal suite with a separate side entrance, two additional bedrooms, one full bathroom, a living area, and a kitchen. The property is zoned RC2 and sits on a 50′ wide lot. Outside, you’ll find a detached double garage in the back, plus space for two additional vehicles, a large backyard, and a covered side porch. Enjoy the convenience of being just down the street from a beautiful greenspace. (id:40616)
203, 9800 Horton Road Sw
Calgary, Alberta
Wow! Welcome Home – this update and extremely spacious unit is ideally located and offers a functional floorplan for you to call home. Very rare location with extreme privacy that has 3 sides completely separated from the building allowing for extreme quietness and light filtration with the extra windows. Wide plank walnut hardwood floors span throughout this unit, with a tiled entry way and kitchen. One bedroom plus den that is used as a second bedroom. The Open concept floor plan allows for flexible furniture placement and entertaining and has an updated bathroom and in suite laundry. Spacious dining room & bright living room with sliding doors that leads on to a well sized balcony with SW exposure. Underground heated parking stall and steps to shopping. Well managed building, offers spacious social room and great building amenities. Condo fees include cable, heat, electricity, security cameras access from unit including buzzer, water/sewer, fitness + social room. Located conveniently next to grocery, C-Train, restaurants, doctor’s offices & tons of shopping, steps to anything you need. Very secure building with over 20 cameras, built from concrete so very quiet, great storage for winter gear, 2 elevators + so much more. This lock +leave lifestyle is perfect for the busy professional & adventurist! Call today! (id:40616)
162 Cranford Walk Se
Calgary, Alberta
Discover the perfect blend of comfort and convenience in this 2-bed, 1-bath townhome condo with an attached double tandem garage. Located within walking distance to schools and shopping, this home offers effortless living. Step inside to find a bright and airy living space with modern finishes throughout. Retreat to the cozy bedrooms for relaxation. Outside, a private patio with a BBQ hook-up awaits for outdoor enjoyment. With the added convenience of an attached double tandem garage, parking is a breeze. Enjoy the ease of access to nearby schools and shops, making errands a simple task. Don’t miss out on the opportunity to call this your home sweet home! (id:40616)
58, 3800 Fonda Way Se
Calgary, Alberta
***OPEN HOUSE SUNDAY, MAY 19, 2:00 P.M. – 4:00 P.M.*** Ready for no more stairs? Enjoy one-level living in this charming end unit bungalow townhouse with recent bath and flooring upgrades. Large sundrenched white kitchen is delightfully open with over the sink window where warm natural light streams in all day. Cooking is a breeze with plenty of cabinet and counter space. The kitchen features attractive new herringbone vinyl flooring that looks great and is easy to clean. Generous dining area is adjacent to the large, bright living room. No carpet here! Lovely new plank flooring in the living room, dining room and hallway. Laundry and storage are conveniently located across from the kitchen. Huge primary suite with big window and massive closet! Secondary bedroom/flex room can be a TV room, Yoga studio, craft area, nursery, or home office. Sip your morning coffee on your private, east-facing patio with adequate space for a BBQ. Vinyl fencing never needs sanding or painting. Backs onto a beautifully treed courtyard. Crawl space for extra storage. Parking stall is just outside your kitchen window and there are two banks of visitor parking for guests. Just steps away is beautiful Fonda Park open sports field and playground. Close to schools, major shopping, amenities, and services. Well managed complex, the fees are reasonable, and the neighbours are nice. Book your showing today – we can’t wait to show you around! (id:40616)
249 Elgin Gardens Se
Calgary, Alberta
-Welcome to “MOSAIC OF ELGIN HILL”-Welcome to your Future House!-FOR SALE it’s what we can call-2X2X2-or “TRIPLE TWO”-Beautiful END UNIT -townhouse that features 2 MASTER BEDROOMS,2 WALK-IN CLOSET, 2 CAR GARAGE. Main floor comes with an inviting living room, large windows and high ceiling so perfect for your relaxing time. On the second floor a very spacious kitchen with a center island, plenty of cabinets, upgraded appliances, a very good size dining area and a flex room that can be used as an office or just a tea/coffee sitting space. Third floor with extra windows is the DUAL MASTER AREA-two master bedrooms, each with their own en-suite and their own walk-in closet. Private Front fenced patio, double garage attached, plenty of storage in the basement, end Unit, low condo fees, well managed complex, very friendly neighbours-still thinking? Come , View and Write the Offer! (id:40616)
3412, 115 Prestwick Villas Se
Calgary, Alberta
This TOP FLOOR unit offers comfort and convenience, with unobstructed views and 9′ ceilings! Upon entering, you’ll find an inviting living space bathed in natural light from large windows, creating a bright and airy atmosphere. This space leads to your private balcony, with MOUNTAIN VIEWS, perfect for soaking up the sun. The open-concept layout connects the living, dining, and kitchen areas seamlessly, making it great for both relaxing evenings and entertaining guests. The kitchen is well-kept, with plenty of cabinetry and a handy breakfast bar for morning coffee or chatting while preparing meals. Relax in your spacious bedrooms, featuring plush carpeting and ample closet space. This unit also includes the added benefit of TITLED PARKING, ensuring you always have a secure place to park your vehicle as well as assigned STORAGE for safe keeping of your belongings. Conveniently located steps from South Trail Crossing Shopping Centre and a short drive to South Health Campus Hospital, this unit offers easy access to Deerfoot and Stoney Trail, as well as multiple transit options. Don’t miss this fantastic opportunity to own a thoughtfully designed apartment with luxurious features and exceptional convenience. Schedule your showing today and make this beautiful unit your new home! (id:40616)
163 Magnolia Way Se
Calgary, Alberta
Open house Saturday May 18 from 1pm-4pm. Welcome home to 163 Magnolia Way SE. As you enter, you are welcomed by an office/bedroom, perfect for those who work from home. The heart of the home is the chef’s kitchen boasting stainless steel appliances and quartz countertops. The open concept design seamlessly connects the kitchen to the dinning room and the living room with 10ft ceilings. The upper level starts with a bonus room, providing additional flexible living space. The master bedroom is a haven of comfort, featuring large windows allowing lots of natural sun light. The attached master bath is well-appointed with double undermount sinks, a shower, and a spacious walk-in closet. The upper level also accommodates two additional bright bedrooms and an extra 4-piece bathroom. Completing the upper floor is the laundry with lots of additional storage. This property also includes a parking pad. Book your showing today! (id:40616)
260 Parkvista Crescent Se
Calgary, Alberta
LOCATION, LOCATION, LOCATION! RARE opportunity to own a PARKLAND RIDGE HOME on one of the most desirable streets in this highly sought after community. Seldom do homes in this location hit the market! FACING FISH CREEK PARK and surrounded by an abundance of mature trees and landscape, this two-storey executive home with over 2900sq ft of developed living space is immersed in nature and green space. Meticulously maintained and updated over the years, this 4 bedroom home offers an abundance of natural light from the oversized living room window in addition to an array of versatile spaces, including a conveniently located main floor laundry room, a large living and dining room that flow seamlessly into the modern inspired white shaker style kitchen sure to delight all culinary enthusiasts with granite countertops, an island and brand new appliances in 2023/24. The adjoining family room centres around a cozy brick gas fireplace and overlooks the private custom landscaped backyard oasis, making it a perfect gathering place for entertaining. Open the patio French doors leading to a gorgeous designer composite deck, complete with gas hook up for your summer barbecues. The main level also offers a 2-pc bathroom. Ascend to the upper level and prepare yourself for the breathtaking PARK VIEWS from both the primary suite and adjacent bedroom, where you can enjoy your morning coffee while watching glowing sunrises from your PRIVATE DECK OVERLOOKING FISH CREEK PARK! The primary suite offers a tranquil retreat, including a large walk-in closet and spa style en-suite. Two additional generous sized bedrooms and a 4-pc bathroom complete this floor. The basement level presents an additional bedroom with an egress window, a 3-pc bathroom complete with steam shower and heated floors, a large family room with gas fireplace and additional storage areas. Extra features of this outstanding property include new hot water tank 2022 and an irrigation system just to name a few! Surrounded by n ature, but with the convenience of walking/bike paths to Fish Creek Park, The Bow Valley Ranche Restaurant, Annie’s Café, Park 96, and easy access to Deerfoot Trail, make Parkland the perfect family, friendly community to call home! (id:40616)
206 Cranford Park Se
Calgary, Alberta
Welcome to 206 Cranford Park! This 3 bed, 2.5 bath duplex is ready for you to move in! When you walk through the front door you will be greeted by a large living area, perfect for your comfy couch, to snuggle up in front of the gas fireplace! The open floor plan then brings you to the kitchen with an oversized quartz island, featuring a raised breakfast bar. With tons of storage in your full wall pantry, you can stock up on all the essentials for hosting friends in family in your new home! A two piece powder room and dining area finish off the main floor. Out back, you can escape to your private, fenced yard with a cute deck and gas line for your bbq. The upper floor boasts 3 bedrooms, and 2 full baths. The primary suite, located on the front of the home is large enough for a king sized bed, and all of your clothes in the oversized walk in closet! You will also enjoy the privacy of your own 4 piece ensuite. This home could not be in a better location, close to shopping, schools and quick access to major routes you will love this place! Book a showing with your favorite realtor today! (id:40616)
96 Cranbrook Place Se
Calgary, Alberta
An exceptional opportunity awaits in the highly coveted community of Riverstone in Cranston! This residence has been meticulously maintained and upgraded to satisfy the most discerning home buyers. Step inside to discover a grand foyer leading into an inviting open layout featuring polished hardwood floors and an abundance of natural light. The heart of the home, a culinary dream for any chef, features bespoke cabinetry, sleek granite countertops, a huge island, an instant hot water tap, and top-of-the-line stainless-steel appliances, including a brand-new dishwasher. With both a formal dining space and a generously sized eat-in area adjoining the kitchen, entertaining is effortless. Unwind in the living room, anchored by a gas fireplace surrounded by custom built-ins. Completing the main level is a spacious laundry/mudroom leading seamlessly to the connected walk-through pantry, plus a convenient powder room. Ascend to the second floor to discover a sprawling bonus room/media area, offering versatility for families of any size. Two spacious secondary bedrooms, each boasting walk-in closets, one with its own private 4-piece ensuite, provide ample comfort. The primary bedroom suite offers abundant space, oversized windows, and a luxurious 5-piece ensuite with a substantial walk-in closet outfitted with built-in organizers. The unfinished lower level, with its lofty 9-foot ceilings and rough-in plumbing, presents boundless potential for future development. Noteworthy features include central air conditioning, elegant plantation shutters throughout, two furnaces, brand-new washer & dryer, and the beautiful & extensive landscaping, showcasing an array of trees and perennials and a large concrete patio with a covered gazebo, perfect for relaxing all summer-long. Don’t miss this one-of-a-kind home in this fantastic neighbourhood that is surrounded by green space, parks, ponds, pathways, several schools, and amenities. (id:40616)
10608 Willowind Place Se
Calgary, Alberta
*Open House, Sun. May 19, 2-4pm* Discover a blend of elegance & comfort in the prestigious community of Willow Park Estates, where estate quality bungalows like this are seldom found. This meticulously designed & renovated bungalow is a testament to luxury living, offering almost 3400 sq.ft of developed space that seamlessly blends modern amenities with timeless design. Step inside to the main floor, where hardwood floors guide you through a thoughtfully laid out space, designed to captivate with its blend of aesthetics & functionality. The heart of the home, the kitchen, boasts designer finishes, including a Dacor 6 burner range with griddle, JennAir fridge, Miele dishwasher, & Marvel beverage fridge. The kitchen & dining area also offer a great place to entertain friends & family due to the open nature of the space. Wood burning fireplace with gas lighter in the living room to enjoy cozy evenings with your family. Every detail has been considered, from the Hunter Douglas window coverings that grace the windows to the storage closet organizers in all closets, ensuring a place for everything. 3 bedrooms on the main level + an office that could be converted to a 4th bedroom should it be required. The lower level floor plan is one of the best you’ll see in the area. So smartly laid out & offers excellent functionality & utility. The recreation area features a Valor gas fireplace. Dri-core subfloor under cork flooring throughout this level – great for retaining heat & making this space warm & comfortable. Large egress windows invite natural light, creating a bright & welcoming space. Beautifully renovated bathroom + large laundry space which is ideal for business families. This level also provides ample storage and organizational solutions, making it as functional as it is beautiful. The exterior is a professionally landscaped, where mature trees & meticulously designed gardens create a great place to relax in the heart of Willow Park Estates. BBQ gas line in the back makes it super convenient to entertain in the summer. Other exterior upgrades such as limestone capping on the brick frontage exterior & stucco siding. More noteworthy features include the Kolbe front door with multi-point locking, ensuring security & peace of mind. Central air conditioning installed in 2022. Mechanical components like the furnace & hot water heater are regularly serviced underscoring the owners commitment to maintenance & care. You will love living on Willowind Place, which offers one of Willow Park Estates largest green spaces out front. Surrounded by great neighbours and nestled among mature trees, the street gathers here for fun & to socialize. Only a short distance from the prestigious Willow Park Golf course, shopping, schools & amenities. RT Alderman school is just around the corner. Easy access in & out of the community to get you on your way. Bungalows in locations like this are hard to find! This one is waiting to be yours in Willow Park Estates. (id:40616)
335, 8535 Bonaventure Drive Se
Calgary, Alberta
If you’re looking to move out of your family home but you don’t want to downsize take a look at this 1,525 sq. ft. apartment at Sierra’s of heritage. It is a 55 + complex. It features an open plan for lots of flexibility. Hardwood floors throughout the main area carpets in the bedroom and den, Lino in the bathrooms and laundry room. There is a large laundry room in the apartment with regular size washer and dryer and lots of storage space. The kitchen has plenty of storage space and a pantry, lots of countertop space for preparing meals. The dining room is between the kitchen and the living room. The kitchen is open to the natural light from the living room. The living room has a gas fireplace, three windows to allow lots of natural light and access to a large balcony that has a natural gas hook-up for a BBQ. The master bedroom has a three-piece walk-in shower and a walk-in closet. The main bathroom has a walk-in bathtub. You walk in, lock the door, and fill the tub. There is a seat in the tub, it’s perfect for those with physical challenges. The unit has two parking stalls and a large storage room beside the parking stall. The complex includes a library, exercise facility, craft room, woodworking shop, swimming pool, a movie room and a banquet hall that you can book for large parties. There are guest suites on every floor so when you have out of town family or friends they could stay there close to you, If you want. Call your Realtor and book your showing. Don’t miss out on this beautiful home, It could be yours. (id:40616)
107, 1408 17 Street Se
Calgary, Alberta
Experience contemporary living in vibrant Inglewood with this stunningly renovated main floor condo! Designed with a zen-inspired aesthetic, it features warm maple hardwood flooring, sleek light grey cabinetry, high-end stainless steel appliances, and quartz countertops with a breakfast bar. The airy living room, with a cozy gas fireplace, opens onto a private patio—perfect for summer BBQs. The master suite boasts a spacious walkthrough closet and a “cheat suite” beautifully updated bath. BONUS IN SUITE laundry! The versatile den is ideal for a home office or guest space with hide-a-bed included! Enjoy a titled underground parking stall, additional storage, and ample visitor parking. The well-maintained complex includes a gym and conference room. Need more convincing? How about steps from Calgarys largest pathway system and minutes from Harvey Passage, your world class rapid destination! Not to mention all the best restaurants, eclectic shops and parks for those summer picnics. Schedule your viewing today and discover the best of Inglewood living! (id:40616)
111 Auburn Meadows Place Se
Calgary, Alberta
Welcome to this exquisite former showhome backing onto a serene pond in the highly coveted lake community of Auburn Bay. With its well maintained interior and thoughtfully designed open-concept layout, this residence offers both comfort and versatility on four fully developed levels. Step inside to the main level, where an open-concept living space awaits, designed for effortless entertaining. A pristine white kitchen with a spacious island overlooks the expansive living and dining areas, perfect for hosting gatherings. Ascend to the next level to find the primary retreat, featuring vaulted ceilings, abundant natural light, a luxurious en suite, and a walk-in closet. Continue up another half flight of stairs to discover a spacious bonus room, two additional bedrooms, a laundry room and a well-appointed main bathroom. The fully developed walkout basement features an inviting family room, 4 piece bathroom and a sliding patio door to the private rear yard. In the summer months, you will be sure to enjoy the central air conditioning. This three-bedroom, 3.5-bathroom home epitomizes contemporary living at its finest. Nestled in the heart of Auburn Bay, residents can enjoy the year-round pleasures of lake living, with Auburn Station and the amenities of Mahogany Village just moments away. Whether you’re a growing family, first-time buyer, downsizer, or investor, this home offers unparalleled comfort and convenience. Don’t miss the chance to make this exceptional property yours – schedule your viewing today! (id:40616)
91 Cranbrook Crescent Se
Calgary, Alberta
Open house Monday May 20th 2-4pm. Beautiful 4-Bedroom Home in Serene Neighborhood Backing onto Green Space. Welcome to your dream home! Nestled in a quiet neighbourhood, the prestigious River Stone community, surrounded by nature, this stunning 4-bedroom, 3-bathroom home combines modern amenities with timeless charm. A prime location backing the Cranston escarpment! Offering a spacious layout and elegant features throughout. Boasting almost 2,500 square feet of living space, not including the unspoilt basement, this home offers ample room for relaxation and entertainment. The gourmet kitchen is a masterpiece, featuring a generous size quartz island, abundant built-ins, high-grade appliances, and a corner pantry. The bright and airy dining and living areas seamlessly merge within the open floor plan, creating a harmonious flow. Large patio sliding doors and expansive windows flood the space with natural sunlight, inviting you to step outside and envision the endless possibilities for your family’s enjoyment. The luxurious master suite is a tranquil haven featuring a picturesque backyard view, expansive en-suite bathroom with soaker jet tub, dual vanities and spacious walk-in closet. Three additional bedrooms or two plus office/den offer plenty of space for family, guests, or a home office. On a premium 6,167 sq ft lot, the backyard is a private oasis, complete with a deck for outdoor dining, a lush lawn, and mature landscaping overlooking green space for ultimate privacy. So much space the possibilities are endless with this expansive yard. This home is energy-efficient, equipped with solar panels. Attached 2-car garage with additional storage space. Additional Highlights; Hardwood Floors, Cozy fireplace, 7.1 theatre system, new carpet, heated flooring, extra lighting throughout, newer appliances and air conditioning! Situated in a highly desirable area- Steps to the majestic Bow River, Dragonfly Park, Zipline Park, Heritage Point Launch Pad, and a short drive to mul tiple schools and downtown Calgary. This house is not just a place to live, but a place to call home. (id:40616)
507 Willow Brook Drive Se
Calgary, Alberta
ABSOLUTELY STUNNING! BREATHTAKING! Never lived in since RENOVATED to suit the retired, a lovely family, a couple and just about any buyers who want serenity and a high detail-oriented makeover. Coming from a rural area? Love space? Are you ready to stay in Willow Park Estates in a fabulous bungalow or move into Willow Park Estates and enjoy a completely renovated bungalow? Compare for living space and quality and you will love the abundance of room and open design with tons of natural light. Offers approximately 3,071 sq. ft. of developed living space and sits on a large relatively flat lot with West backyard and a nice spacious deck. Not a detail overlooked in this sophisticated transformation designed for today’s living. The welcoming entrance draws your attention to the Herringbone luxury vinyl plank flooring, custom millwork, flat ceilings and contemporary & expansive living room adjacent to the Chef’s dream kitchen with huge island and breakfast bar, Quartz counter-tops with built-in pop up electrical/USB chargers, pot filler and top of the line Stainless Steel appliances to include a Jennair gas range, Venmar Connaisseur range hood, Bosch dishwasher, Bosch fridge/freezer, Danby Silhouette wine cooler and Dacor microwave oven drawer. The large dining/flex room is poised to host many dinner nights with friends + family enjoying the marble tile faced gas fireplace or use as a sitting/family room with space for a lovely TV above the fireplace. The bright primary suite overlooks the backyard and features a spacious walk-in closet with custom closet built-ins and 3 piece ensuite with walk-in shower. Two additional bedrooms which share a 5 piece bathroom with two sinks enhance this beauty. A conveniently located laundry room/mud room complete this level. The basement with luxury carpet and underlay, is developed with an entertainers dream space that hosts a recreation area with full service wet bar, family room with electric fireplace, den/flex room, 4th bedro om with loads of closet space, 5th bedroom with walk-in closet, 4 piece bathroom and a rare second laundry room/electrical service room. All plumbing, electrical new and everything has been done to high standards. While you are taking it all in, don’t overlook the heated floors with Italian porcelain tile in all the bathrooms, central AC, heated over-sized garage and park-like backyard with beautiful mature trees for privacy. Enjoy living in one of the most exclusive communities minutes to an array of amenities in Willow park village, Southcenter mall, Trico Center and schools. Short drive to downtown. Book your showing today! Don’t wait, write your offer! Lets hear from you as you dream of living in one of Calgary’s finest neighborhoods!! This is hard to beat. SEE TODAY! MAKE THIS YOURS! Why wait?? This home has been designed for easy maintenance and enjoyment. It’s all done for you!! (id:40616)
138 Silverado Creek Crescent Sw
Calgary, Alberta
Set against the backdrop of the tranquil Silverado community, this home offers not only a place to reside but a lifestyle to embrace. With its prime location, residents enjoy easy access in and out of the neighborhood, making commuting a breeze and enhancing overall convenience. Located close to Spruce Meadows Equestrian and Soccer Centre Upon entering, you’re immediately struck by the potential this home holds. The expansive layout, spanning over 2300 square feet, provides ample space for living, entertaining, and growing. The unfinished basement presents a canvas for your imagination, offering the opportunity to customize and tailor the space to suit your specific needs and preferences.The inclusion of a double front garage not only adds functionality but also ensures your vehicles are sheltered from the elements, providing peace of mind year-round.Entertaining is a joy in the large bonus room, which serves as a versatile space for hosting gatherings, movie nights, or simply unwinding after a long day. Whether it’s family game nights or casual get-togethers with friends, this room is sure to be the heart of the home.For families with children, the proximity to three area schools is a significant advantage. Additionally, the forthcoming K-12 French Immersion school adds an exciting educational opportunity for bilingual learning right within the community.Stepping outside, the meticulously manicured yard is a testament to the care and dedication of the homeowners. From lush greenery to vibrant blooms, the outdoor space is an inviting oasis where memories are made and cherished.Upstairs, the accommodations continue to impress. Three generously sized bedrooms provide comfortable retreats for every member of the household, each offering its own unique charm and character. The master suite, complete with a luxurious 5-piece ensuite, offers a private sanctuary for relaxation and rejuvenation.The convenience of a second 4-piece Jack and Jill bathroom ensures that morning routines and evening rituals run smoothly, while the upper floor laundry adds a practical touch, eliminating the need to lug laundry up and down stairs.In summary, this home epitomizes the essence of Silverado living, offering not just a residence, but a place to call home. With its array of features, amenities, and proximity to schools and amenities, it presents an unparalleled opportunity to embrace a lifestyle of comfort, convenience, and community. Don’t miss your chance to make this exceptional property yours – schedule a viewing today and experience the endless possibilities that await. (id:40616)
201, 560 6 Avenue Se
Calgary, Alberta
Step into this stunning end-unit boasting an enormous south and east-facing patio! Nestled in a private setting, the living room features floor-to-ceiling windows that offer a picturesque view of the patio and lush greenery. The open-concept design seamlessly integrates the living room with the kitchen, creating a fabulous space for living and entertaining. Experience a sleek, modern kitchen’s perfect blend of functionality and style. This kitchen is fully equipped with stainless steel appliances, quartz countertops, and an island with a breakfast bar. A spacious primary bedroom features double mirrored closets and a spa-like ensuite with dual sinks, a large soaker tub, separate shower, and heated floors. The second bedroom is situated on the other side of the unit for added privacy. It would also be an ideal space for a home office. There is an additional 3 piece bathroom for your guests and a lovely front entry to greet your guests. The unit comes with in-suite laundry, a built-in desk off the kitchen, a large front hall closet, an additional storage closet, multi-zoned central air conditioning, assigned heated parking, and an extra storage locker. A bonus is the location of this home within the building. Just a short walk down the hall are the building’s two gyms, steam room, sauna, party room and access to the common exterior outdoor living spaces. There is a natural gas BBQ hookup on the patio and ample room for a large patio set. Enjoy hosting parties this summer on this amazing patio! This well-managed building offers concierge service, secure bike storage, and secure indoor guest parking. The condo is conveniently located on the connecting floor between buildings, providing multi-access entrances. Come and experience living in the trendy East Village. Grab a coffee at one of the award-winning cafes and stroll down the River into Bridgeland or Inglewood. The East Village offers multiple shops and restaurants and easy access to downtown. A perfect place for yo u to call home! (id:40616)
137 Copperleaf Bay Se
Calgary, Alberta
Copperfield beauty. 1919 square feet, open floor plan, with 9 foot and 11 foot ceilings. This 2 Storey home is built by Jayman Master Builders. The main floor has a spacious living room with corner gas fireplace, open concept kitchen with maple cabinets, pantry & large island. The dining area has an 11 foot ceiling and is surrounded by windows, a door leads to a concrete patio in the back. A half bath and laundry on the main floor. The upper floor features big & bright bonus room with vaulted ceiling, maple railing, 3 good sized bedrooms. Master bedroom has a walk-in closet, ensuite bath with a soaker tub & separate shower. Basement also has 9 ft. ceiling and is a illegal rental suite w/ a kitchen, living room, bedroom, den & full bath. Lots of parking on driveway and garage. The property is fully landscaped, fenced, with a cemented patio, apple trees and plants. In a cul-de-sac close to all amenities. Vinyl Fencing on sides. Scoop this one up before it’s gone! (id:40616)
51 Walcrest Row Se
Calgary, Alberta
NEW MODERN BUILD | STYLISH FINISHES | LEGAL BASEMENT SUITE | SEPARATE ENTRANCES | 2 LAUNDRY ROOMS | BONUS ROOM | DOUBLE DETACHED GARAGE | OUTSTANDING LOCATION! Modern and sophisticated brand new home with an legally suited, finished basement. Separate entrances and separate laundry offer ultimate privacy between the basement and upper levels making it ideal as a rental opportunity or for extended family members. The main floor is bright and open with a casually elegant design that is bathed in natural light. Sit back and relax in front front-facing living room with clear sightlines promoting unobstructed conversations. The kitchen inspires culinary adventures featuring timeless subway tile, stainless steel appliances, full-height cabinets, a pantry for extra storage and both a centre and a peninsula island for tons of prep and gathering space. Overlooking the backyard, the dining room has plenty of space for family meals and entertaining. A handy tucked-away powder room and a mudroom that leads to the backyard complete this level. Convene in the upper level bonus room and connect over engaging movie and game nights. Escape at the end of the day to the calming oasis of the primary bedroom boasting a tray ceiling detail, extra windows, a large walk-in closet and a private 4-piece ensuite. Both additional bedrooms are spacious and bright, sharing the stylish 4-piece family bathroom. Laundry is also conveniently located on this level. Completely private from the upper levels the illegally suited basement creates great income potential or a beautiful and private space for multi-generational living. Gorgeously designed in the same quality finishes as the rest of the home this level impresses with a full kitchen that includes stainless steel appliances, a large living area, a full bathroom, a sunshine-filled bedroom and a separate laundry, no need to share with the upper levels! A double detached garage adds to your convenience, keeping vehicles safely out of the elements. All this plus an unbeatable location in this family-oriented community chocked full of pathways that wind around serene ponds and parks. Every amenity including the numerous shops and restaurants (with more on the way!) at the new Township Shopping District is close by as are schools and transit. Simply a phenomenal new home in an outstanding location! (id:40616)
23 Dover Meadow Close Se
Calgary, Alberta
Welcome to your spacious family oasis! This beautifully updated bungalow boasts 5 bedrooms and 2 bathrooms, providing ample space for everyone. Step outside to enjoy the spacious yard, complete with a newly built deck – perfect for outdoor entertaining and relaxation. With a separate side entry, convenience is key in this home. Nestled in a tranquil corner of Dover with schools and playgrounds nearby, it’s the perfect setting for family life. Don’t miss out – schedule your viewing today and envision your family’s future in this inviting space! (id:40616)
13 Cranford Place Se
Calgary, Alberta
OPEN HOUSE SATURDAY, MAY 18 FROM 12:30-2:30 PM. Explore the enchantment of 13 Cranford Place, a Morrison-crafted residence that radiates warmth and sophistication. Nestled in a serene spot in Cranston, this property has no rear neighbors, ensuring privacy. Recently upgraded, this home now boasts new laminate flooring that sweeps across the main level, stairs, and upper floor, enhancing the flow of its spacious layout. The heart of this home, the kitchen, is equipped with new appliances, complemented by granite countertops, a breakfast bar to enjoy quick meals, and ample built-in cabinetry, making it a chef’s delight. The open concept design includes a generous Great room and a front den, perfect for both lively gatherings and quiet contemplation. Upstairs, the living spaces are refined with fresh paint in the bedrooms, adding a touch of elegance. The primary suite, a true retreat, features an ensuite with an oversized shower. Two additional bedrooms offer comfort and style, alongside convenient features like upper-level laundry and a full additional bath. The professionally finished lower level is a versatile space featuring a large bedroom ideal for teens or guests, a cozy family room for downtime, and an additional full bath. Enhancements include professional zeroscaping in the front and backyard, creating a stunning, low-maintenance oasis that complements the home’s natural setting. Additional perks include Central A/C, extra data ports throughout, and a well-appointed double garage with 220 power, insulated and drywalled for your convenience. Situated close to the community entrance, this prime location offers easy access to a rec center, shops, services, parks, and pathways, making Cranston not just a place to live, but a lifestyle to embrace. (id:40616)
20 Auburn Bay Lane Se
Calgary, Alberta
3D Tour available!! Nestled within one of Calgary’s most sought-after lake communities, this meticulously renovated home with approximately 2900sqft of total space, presents an unparalleled opportunity for investors and homeowners desiring rental income support from a legal suite in an era of heightened interest rates and tightened approvals.Completed in May 2024, the extensive renovation includes a new roof shingles, new vinyl on main floor and new carpet throughout the upper unit, freshly painted walls and decks. Enhancing functionality, a brand new washer and dryer, and dishwasher (installed July 2023) are ready to use! The basement was legalized in January 2024 with brand new kitchen and new vinyl flooring throughout the stairs, landing, kitchen and living area. All basement appliances – washer/dryer, refrigerator, dishwasher, electric stove and chimney were freshly installed 4 months ago. The basement is currently rented at 1700 per month plus 30 percent utilities.Upon entry, the home exudes warmth and charm with a versatile front foyer/flex room. The grand family room impresses with its expansive scale and striking 17-foot open-to-above ceiling, accentuated by a massive living room window. The well-appointed kitchen features ample cupboards, granite countertops, stainless steel appliances, and a large breakfast island, complemented by a spacious dining area. Step out on extra large deck with glass railings to host those parties. Plus, leave out your worries for the hot summer days with the air conditioner for the main floor unit.Ascending to the upper level, discover a serene primary suite boasting a luxurious 4-piece ensuite with a skylight, jacuzzi tub, and walk-in closet. Two additional generously sized bedrooms, a second bathroom and a sunlit bonus room complete the upper level, offering versatile living spaces for families.The legal basement suite boasts two bedrooms, a new kitchen, living area and 3 pc bathroom.. Perfectly si tuated within walking distance to Auburn Bay Lake, South Health Campus, schools, restaurants, shopping, and a movie theatre, this home promises convenience and recreation at your doorstep. Effortless commuting is ensured with easy access to Deerfoot, Stoney Trail, and Highway 22X.Seize the opportunity to lock in this beauty before summer and embrace the unparalleled lifestyle of Auburn Bay’s exquisite lake community. Don’t let this incredible chance slip away – schedule your showing today! (id:40616)
2108, 81 Legacy Boulevard Se
Calgary, Alberta
Nestled within the thriving Legacy community of Calgary, this meticulous main floor condo offers a seamless fusion of comfort and catering perfectly to the needs of discerning first-time buyers and savvy investors alike. Legacy beckons with its lively ambiance and access to schools such as Chaparral School, Dr. George Stanley School, and Centennial High School, all conveniently located within a short commute. Fulfilling daily necessities is a breeze, with the proximity of Sobeys, M&M Food Market, and Save-On-Foods, ensuring convenience at your fingertips. Embrace outdoor tranquility with ease, with Legacy Pond and Walden Park mere moments away, offering idyllic retreats for relaxation and recreation. Conveniently located on the ground level, a short walk to the elevator. The condo itself, boasts two bedrooms and two bathrooms, each exuding contemporary charm with pristine finishes from floor to ceiling. The kitchen dazzles with granite countertops and sleek stainless steel appliances. With the added convenience of an underground heated parking stall, your vehicle stays cozy even amidst winter’s chill. Enjoy relaxing in the rear porch with a private yard. Experience the allure of a fresh start with this unit, embodying the essence of a brand-new abode without the premium price tag, promising a lifestyle of comfort, convenience, and sophistication in the heart of Legacy (id:40616)
9 Legacy Gate Se
Calgary, Alberta
Welcome Home to the Award Winning Community of Legacy! This Semi-Detached home is FULLY FINISHED, with 4 bedrooms, 3.5 bathrooms, and a Double Car Garage. Open concept floor plan maximizes square footage in this home and allows the daylight to pour in! Your living room is a wonderful size, with a built in Shiplap Fireplace and large windows for the morning sun. The kitchen is gorgeous, with black granite counter-tops, stainless steel appliances, a designated pantry, and a large island with breakfast bar seating. The dining area is the perfect spot for your family dinners. The WEST facing backyard is a DREAM with a large deck, fully landscaping, and has a separate dog run for your furry friend. The upper level has 3 great sized bedrooms and all three bedrooms have walk in closets! There is a 4 piece bathroom for the kiddos, and upper level laundry provides the utmost convenience! The primary bedroom is sprawling in size with it’s own 4 piece en-suite bathroom and stunning feature wall. The lower level is Spectacular! Newly renovated with a large recreation area, a 3 piece bathroom with walk in glass shower, and a fourth bedroom. Storage room on the lower level is convenient for all your seasonal goods, in addition to the 21 X 21 detached garage in the rear! Don’t wait, this could be the one! Book your private showing today. (id:40616)
10 Lake Rosen Place Se
Calgary, Alberta
Welcome to this Lovely “Georgian Style” Family Home in Beautiful Lake Bonavista! Homes like this Rarely come to market, especially when they are situated on a Massive Pie Lot at the end of a quiet Place and have been beautifully renovated inside and out! This home is Immaculate and has been lovingly cared for over the past 37 years! It all started when the Owners totally gutted the house on the main and upper levels and completely re-designed the floor plan, making it a totally Custom, “very functional”design. The Grande Foyer greets you as you enter the home through the Solid Wood Front Door with a Custom Designed Dove sandblasted into the Glass, and introduces you to all the Custom Mill Work with unsurpassed Quality everywhere your eyes wander… Some of the special features include, James Hardie siding, Low E, Argon filled, Vinyl, Cossins Windows throughout , an Anaglypta embossed ceiling in the Foyer, Cornice Moldings, Custom Fluted Casings, Custom Cabinetry throughout, Beveled Glass French Doors, “Designer” Benjamin Moore Paint, Granite counters, Specialized cabinets in the Custom Designed and Built Kitchen complete with a Spice Drawer, Toaster Drawer, full extension slides on all drawers, Recycle Station in the island, Pull-out Pantry, Snack Pullout Drawers above the Built-in Refrigerator, plus much much more! The Romantic Dining Room comes complete with a Candelabra and Wall Sconces lit by Candles!Spending quiet time or Entertaining guests in the Lovely Living room can be accessed from the Foyer and/or through the Beveled Glass French Doors exiting the Family room. There are windows everywhere that let in copious amounts of Natural light throughout this Beautiful Home! The Family Room and Kitchen overlook the Gorgeous rear yard which has 3 Larch Trees, numerous Evergreens, shrubs and a Thunderchild tree bordering the Impressive Deck and Enormous Planter! Also in the rear yard is a Spacious Exposed Aggregate Patio and tons of yard for the kids to play!The re are total of 5 Bedrooms, 4 up and 1 down, a 2 piece Powder room on the Main level, a 5 piece Main bath upstairs, a 4 piece Ensuite bath off the Primary bedroom and a 4 piece bath in the basement. Rounding out the basement is a Rec/Games room, Laundry room, Home office, Flex room, lots of storage and the mechanical room which comes complete with 3 furnaces (one for each level) and the home has Central Air Conditioning too!In addition to the Double Attached Garage which comes complete with a new concrete driveway in 2023, there is also a Huge, Heated Shop/Triple Detached Garage in the Massive rear yard which is Totally Private year round because of All the Beautiful Trees. The Landscaping for the whole property is second to none… in the Front yard which has Artificial turf and a West facing paving stone patio is Perfect for watching the Sun set every evening!This Home is Special and it is painstakingly evident from the moment you set foot on the property! ENJOY! (id:40616)
805, 1188 3 Street Se
Calgary, Alberta
Situated in the heart of Downtown Calgary!!! Own this fantastic move-in ready 1-bedroom, 1-bathroom condo or use as an exceptional investment opportunity for tapping into the short-term rental market; with proper board approval in place!!! Located in South Tower of the Guardian buildings. Steps from the popular Stampede ground, BMO convention center, cafes, Sunterra market, Central library, restaurants, nightlife with easy access to the LRT, river pathways and much, much more to discover. Floor-to-ceiling windows in the living room and bedroom creates bright open space. Contemporary European style kitchen featuring sleek cabinetry, glass backsplash, quartz counters, under cabinet lighting and stainless steel appliance package offering integrated refrigerator and dishwasher. Take a look at the impressive views from your balcony… the iconic Calgary Tower, Calgary Downtown and city skyline!! Additional features include insuite laundry, central A/C, titled underground parking and separate assigned storage locker. The Guardian offers full amenities including 24hr Concerige, fully loaded gym, resident’s lounge, garden terrace, bike storage room, workshop and visitor parking (Pay and park). Quick possession is available. (id:40616)
7645 21a Street Se
Calgary, Alberta
Welcome to this FULLY RENOVATED FULL DUPLEX wich is an AMAZING INVESTMENT opportunity with a TOTAL OF 10 BEDROOM, 4 BATHROOMS and tons of PARKING and future proximity to CITY OF CALGARY’S CTRAIN LINE. It contains 2 UPSTAIRS UNITS (3 Bedrooms each) WITH 2 ILLEGAL SUITES (2 bedrooms each) with SEPARATE ENTRANCES and 4 INDIVIDUAL LAUNDRY UNITS. All NEW exterior WINDOWS, DOORS, with freshly painted STUCCO. The basement rooms have new large LEGAL EGRESS WINDOWS. All supply line plumbing in this home is new, one high efficiency furnace is brand new and the other is recent; both freshly serviced. The top floors have luxurious TILED ELECTRIC FIREPLACES . All 4 units contain new RG6 and CAT56 cable for all your entertainment needs. Both basements are BRAND NEW and are recently developed with new plumbing, insulation, drywall, and finishing. This home has a recently done METAL ROOF! It contains BRAND NEW STAINLESS STEEL appliances IN EVERY UNIT (INCLUDING the TWO ILLEGAL SUITES)! IT NEEDS ABSOLUTEY NOTHING with everything new or recent!!!! Call your realtor for an amazing investment opportunity!! (id:40616)
22, 4816 35b Street Se
Calgary, Alberta
Discover a golden opportunity to acquire Maple Leaf Embroidery, a well-established apparel wholesaler catering to a diverse clientele base. This lucrative business boasts a loyal customer following, serving esteemed sporting groups, businesses, and vibrant community organizations.Specializing in custom embroidery, Maple Leaf Embroidery offers an extensive range of personalized products, from stylish hats to luxurious towels and everything in between. Our in-house expertise extends to digitizing artwork and logos, providing clients with seamless customization options. Rest assured, all equipment is maintained and in excellent working condition, promising uninterrupted productivity and reliability.Don’t miss this chance to step into a thriving enterprise poised for further growth and success. Enquire now to seize the reins of Maple Leaf Embroidery and embark on a rewarding entrepreneurial journey. (id:40616)
103 Applewood Drive Se
Calgary, Alberta
A bungalow on the main street of Applewood hosts 3 bedrooms on the main floor and 2 bedrooms in the basement. The house is a great investment property and has remodeling potential. Conveniently located to public transit, large park, and neighbourhood plaza. The basement is fully developed with an illegal suite with 2 bedrooms, a full 4 piece bathroom, and separate entrance. The home is currently occupied by tenants. Please provide 24 hours notice to book a showing. (id:40616)
1706 Mahogany Boulevard Se
Calgary, Alberta
Welcome to 1706 Mahogany Boulevard SE, where lakeside family living and thoughtful design harmonize. Step into this meticulously well kept crafted 1360+sqft , NO CONDO FEES, fully developed townhome, that combines lakeside luxury with practical living. Stroll along picturesque pathways, soak in serene lake views, and relax on the beach, all while staying close to the largest YMCA on earth, South Health Campus Hospital, ease access to major roads, shopping, schools and so much more. Step inside the bright and spacious living room, that seamlessly flows into a central dining and Kitchen area, featuring quartz island, plenty of counter space , stainless steel appliances, and a 2-PC bath. Upper floor primary bedroom features beautiful views of the lake, 3-piece ensuite and walk-in closet for ultimate privacy and convenience. 2 additional bedrooms and a 4-PC bath completing the upper Level. The fully developed lower level offers a family room, an additional bedroom, 4-piece bath, and a spacious walk-in laundry room. for additional living space. A Southwest facing backyard that offers a Private sunny haven ideal for enjoying a summer evening barbecue with family and your furry friends . Double detached garage through the backyard combines practicality with comfort. Just in time for Summer! (id:40616)
2801 14 Avenue Se
Calgary, Alberta
12 unit Building on a HUGE corner lot, two blocks of 6 units with condo title for future sale revenue. The area between the buildings allows space to have summer BBQ and lot of room for kids to play safely off the street. Full parking plus visitor parking stalls are available off street behind the building with potential to build garages in future for additional revenue. This building has a great Mix of (two) 3 bedrooms 1bath units, with fireplaces + full basements featuring large area for storage. There are (two) 3 bedroom 1bath upper units with large (approximately 400sft) deck areas with views of the surrounding area these units also feature fireplaces. The balance of units are 2 bedroom 1bath suites these town-house style and have been updated consistently over the years with new paint, doors, trim, flooring, appliances, light fixtures and more. Painting was also completed on the exterior of the building is recently. This an excellent holding property with future development potential (150foot frontage), close to transit, shopping, schools and entertainment – best part is the drive to downtown core is only 10 minutes! (id:40616)
3110 Doverville Crescent Se
Calgary, Alberta
FULLY RENOVATED | 3 BEDS 2 BATH | NO CONDO FEES | HUGE LOT | UNBEATABLE LOCATION | Welcome to 3110 Doverville Crescent SE! This home has been completely redone and is awaiting you to enjoy the luxurious finishes. As you enter the home you are welcomed with a large living area with your WOOD BURING FIREPLACE! An abundance of natural light coming through the large windows truly endures the look of this home! Further, you have your LARGE Kitchen with a two – tone concept! Plenty of space to store you needs in this kitchen, UPGRADED QUARTZ COUNTERTOPS within your kitchen! The upper level consists of 3 bedrooms and 1 full bathroom, all LUXURY VINYL PLANK FLOORING THROUGHOUT THE MAIN AND UPPER FLOOR! Heading to the basement you are greeted with your HUGE OPEN REC ROOM area with a dry bar to entertain all your guests! The basement is completed with another FULL BATHROOM and your laundry room! ELEGANT LIGHTING THROUGH THE HOME! DO NOT MISS THIS OPPORTUNITY TO OWN THIS HOME! THIS WON’T LAST LONG!!! (id:40616)
918 40 Street Se
Calgary, Alberta
Good Revenue Property,With 2 Furnaces, 2 Hot Water Heater,3 Stoves,3 Fridges, 6 Bedrooms,4 Full Bathrooms.MASTER ENSUITED WITH 4 PCS BATH, Living WITH Fireplace,This 1/2 DUPLEX , BI-Level, Separate Furnaces Up & Down, Close School, Bus Stops , Near Schools and Shopping.3 Suites: Unit 1 3 beds, 2 Baths , Unit 2: 1 Bed & 1 Bath , Unit 3: 2 Beds & 1 Bath with own Stacked Washer and Dryer.Realtor got interest. (id:40616)
216 Masters Avenue Se
Calgary, Alberta
Welcome home to this captivating 2-storey residence, where modern elegance meets comfort in every corner. Located in a highly sought-after community of Mahogany, this impeccably designed property offers the perfect blend of style, functionality, and convenience. Step inside and be greeted by an inviting open-concept floorplan, featuring a spacious living area seamlessly connected to the dining space and kitchen. The chef-inspired kitchen is sure to impress with its sleek quartz countertops, stainless steel appliances, and abundant storage, making meal preparation a breeze while engaging with family and friends. Upstairs, retreat to the tranquility of 3 spacious bedrooms, including a master suite complete with a private en-suite bath. With 2.5 washrooms throughout the home, convenience is never compromised. Outside, the allure continues with a double detached garage offering ample space for parking and storage, while the fenced yard provides privacy and security for outdoor enjoyment. Relax and entertain on the spacious deck, surrounded by low-maintenance landscaping designed to enhance the beauty of your outdoor living space. The outdoor storage ensures that gardening tools and seasonal items are neatly organized and easily accessible. Plus, with freshly painted walls and professionally cleaned carpets, this home is move-in ready, allowing you to start enjoying the benefits of homeownership without delay. Conveniently located near schools, parks, shopping, wetlands , beach and many amenities, this home offers the perfect combination of tranquility and accessibility. Don’t miss out on the opportunity to make this your forever home – schedule your private showing today and experience the unparalleled luxury and comfort that awaits you! (id:40616)
201, 519 Riverfront Avenue Se
Calgary, Alberta
Experience urban living at its finest in the heart of the East Village, nestled within Evolution! This exquisite 1 Bedroom, 1 Bathroom residence exudes contemporary elegance and offers unparalleled luxury living. Step into a world of sophistication as you enter this PRISTINE unit, featuring a SPRAWLING PATIO TERRACE spanning an impressive 450 SQUARE FEET – one of the largest in the building! The sleek and modern kitchen is a culinary enthusiast’s dream, equipped with premium stainless steel appliances, opulent GRANITE countertops and a meticulously crafted designer backsplash. Fall in love with the STONE FEATURE WALL, a focal point of this incredible space. The expansive living and dining area seamlessly flows into the oversized patio through sliding glass doors, creating a beautiful indoor-outdoor living experience complete with gas BBQ hookup and water lines, perfect for alfresco dining and entertaining under the stars. Indulge in the ultimate relaxation within the luxurious bathroom, featuring IN-FLOOR HEATING and a newer upgraded shower glass door. The generously sized bedroom offers a spacious walk-in closet with custom BUILT-INS to keep you organized. The sleek and modern custom slat wall enhances the ambiance of the bedroom. Additional highlights of this remarkable residence include a full-size washer/dryer, CENTRAL AIR CONDITIONING, a secured storage locker and a PRIME PARKING STALL that offers extra space beside your vehicle. Wait until you see it! Enjoy an array of resort-style amenities at Evolution, including an elevated garden oasis, a sophisticated entertaining lounge, a state-of-the-art fitness center complete with steam room and sauna, and personalized CONCIERGE services + 24/7 security. Embrace the vibrant riverfront lifestyle with easy access to scenic walking paths, the bustling downtown core, eclectic dining destinations, and the convenience of the adjacent C-Train station, offering seamless connectivity to all that Calgary has to of fer. Discover the epitome of urban sophistication – downtown living redefined at Evolution ! This unit must be seen – it shows “like new” and rarely do these terrace units come available ! (id:40616)
4120 13a Street Se
Calgary, Alberta
Just under 34,000 square feet of land zoned Industrial Development (I-R). Triangular piece with street frontage on three sides. No environmental report is available nor has one been ordered. There is a massive amount of scrap metal on the site. That scrap metal is owned by the current tenant. Permitted uses include a wide range of businesses. Artist’s Studio, Auto Body and Paint Shop, Auto Service, Brewery, Winery and Distillery, Car Wash, Motion Picture Production Facility, Recyclable Material Drop-Off Depot, Vehicle Storage, Discretionary Uses Include but are not limited to: Auction Market, Building Supply Centre, Bulk Fuel Sales Depot, Outdoor Cafe, Salvage Yard and Self Storage Facility. The brochure for the property contains additional zoning information. An inner city development opportunity in one of Calgary’s first industrial parks. (id:40616)
5116 8 Avenue Se
Calgary, Alberta
This appealing , well maintained, beautiful bungalow, total of 6 Bedrooms, 2 Full Bath, PLUS Air-Conditioning with separate entrance, double detached garage, is situated in the heart of the city where everything you need is just with in the reach. As you enter, you will be captivated with an open design with traditional concept, that separates the living room, dining and kitchen, combine with tile and laminate flooring. Featuring a warm homy feeling and welcoming atmosphere. Large windows that glimpse the natural light that comes from within. Main floor has 3 Bedrooms, and the washroom, is just beside the Master Bedroom. As you go to the heart of the kitchen, you have a white cabinetry and laminate countertops, and beautiful spot of your kitchen counter facing your awesome large backyard as you watch your kids playing while washing the dishes. As you go the basement, you have sizable family room, and 3 more bedrooms and a kitchenette and another full washroom. Outside is your your large deck and lavish backyard, you can have your family barbecuing and entertaining area for the whole family to enjoy, plus double detached garage (22’x 22′). Main Home Roof shingles has been replaced 6 years ago, but the Garage Roof shingles are still original. This home is truly a gem, just walk away to schools, groceries and a lot more. Very close to major proximity, an incredible opportunity to be your own. (id:40616)
27 Abbeydale Villas Ne
Calgary, Alberta
Discover the charm of this recently renovated 2-bedroom, 2-bathroom townhouse in the convenient Abbeydale neighborhood. Perfect as a starter home or investment property, this 2-storey end unit boasts 1,098 sq ft of living space, with a full basement and ample natural light throughout.Step inside to find a generously sized living room and dining area, complemented by a cozy fireplace. The spacious kitchen features new cabinets, countertops, and upgraded stainless steel appliances, perfect for modern cooking. Enjoy outdoor living on the BBQ deck, accessible from the backyard.Upstairs, you’ll find two comfortably sized bedrooms, offering plenty of space for relaxation. Recent upgrades include a new furnace and hot water tank, ensuring comfort and efficiency. With the added convenience of a parking stall right at the front, this residence is ideally situated near playgrounds, schools, and public transit, offering easy access to major roads. Downtown is just a ten-minute drive away.Make this charming townhouse your new home or investment in the thriving community of Abbeydale. (id:40616)
121 Mckenzie Towne Close Se
Calgary, Alberta
Welcome home! This 2-bedroom, 1.5 bath townhome offers over 1100 square feet of contemporary living areas featuring style and functionality! A spacious, open concept layout highlights complimentary warm and cool tones and tied together by brand new vinyl plank flooring spanning the length of the main floor plan. The kitchen impresses with upgrades such granite counters, stainless steel appliances, ceiling height maple cabinetry, subway tile backsplash, and an island with undermount sink flanked by modern lighting fixtures above. The pantry, powder room and utility room are close by and complete the main. Upstairs, you’ll find a large south-facing master bedroom with handy walkthrough closet, and jack and jill bathroom. The second bedroom is same size as the master and features three elegant windows allowing optimal light exposure. Laundry is conveniently located upstairs too, and there’s even a handy pull-down ladder to access the attic, offering tons more storage space! You’ll love the fenced south-west backyard to enjoy the sunshine in and it backs quietly onto the common area – no retail or parking views! Situated in the award-winning community of McKenzie Towne, this classy abode is within walking distance to the Park and Ride station, and all the shopping and amenities at nearby High Street. There’s quick access to schools, 52 Avenue, and Stoney and Deerfoot trails. Come take a look! (id:40616)
12 Legacy Bay Se
Calgary, Alberta
Open House Sunday May 19 1-3pm. Welcome Home to the delightfully UPGRADED property in family friendly Legacy. Located just a hop and skip to multiple parks, pathways, ponds and the ridge (not to mention the future K-9 SCHOOL expected to open in 2026). You are sure to be impressed as you step into the foyer featuring an open concept and welcoming foyer. The main floor features LUXURY LAMINATE FLOORING throughout, 9 ft KNOCKDOWN ceilings and mud room. The LARGE AND FUNCTIONAL CHEF’S kitchen makes this an entertainers dream with UPGRADED stainless steel appliances, loads of cabinetry, CHIMNEY HOOD FAN and GRANITE COUNTERTOPS with extended eating bar. The dining area is spacious enough for all your dinner parties and is open concept to the cozy living room featuring a gas fireplace with classic mantle and coffered ceilings. Upstairs you will find a massive central bonus room perfect for a kids playroom or comfy place to put on movie . The owner’s retreat is spacious and features a 5 PIECE ENSUITE complete with GRANITE COUNTERTOPS, DUAL SINKS AND SOAKER TUB with separate shower and walk in closet. Another two good sized bedrooms, 5 PEICE bathroom and UPPER LAUNDRY round out this level. That’s not all!!! Take a look at the MECHANIC’S TRIPLE TANDEM GARAGE!. The backyard is beautifully finished with a custom DECK complete with privacy wall. The fully landscaped yard features a LARGE FULLY FENCED YARD with an impressive amount of grassy space for the kids to play. Stay cool all summer long with CENTRAL AIR CONDITIONING. Don’t miss your opportunity to own in the award winning community of Legacy. Call your favourite Realtor today for a private viewing! (id:40616)


