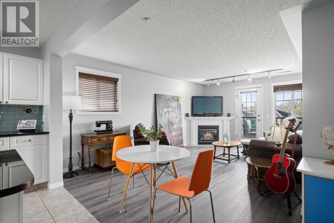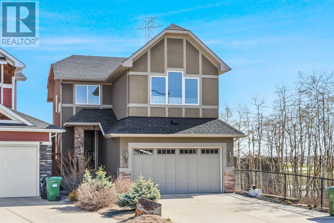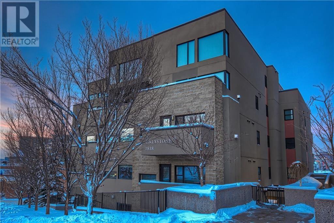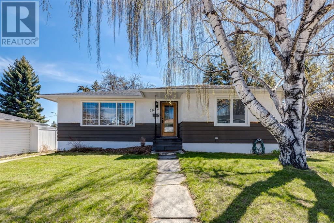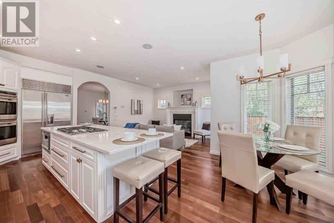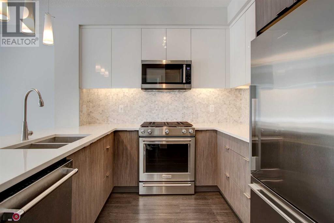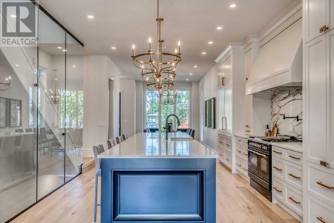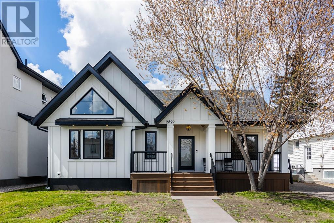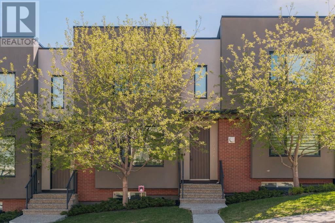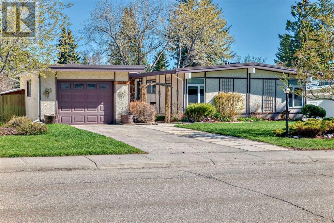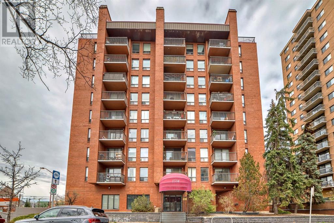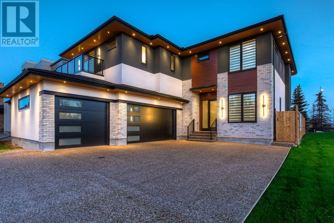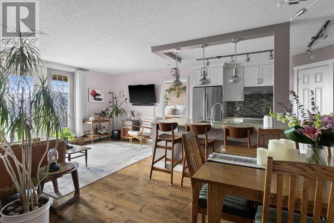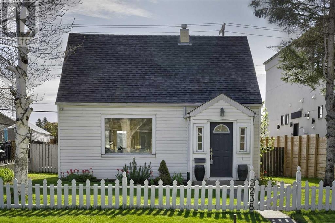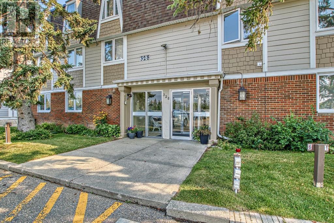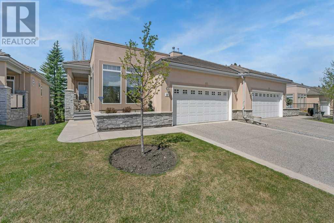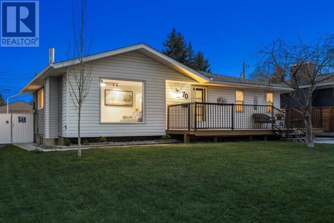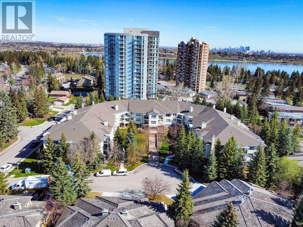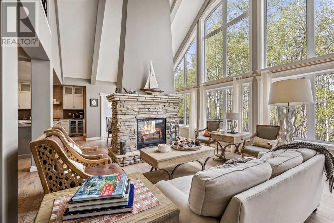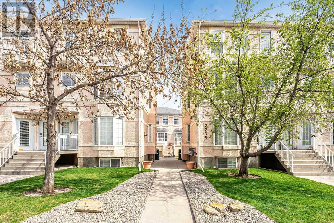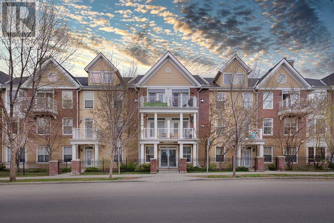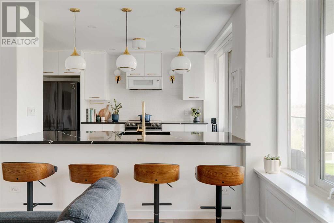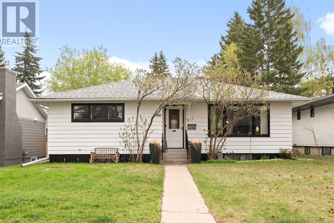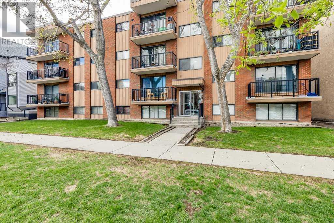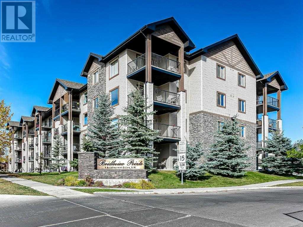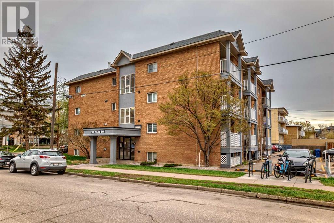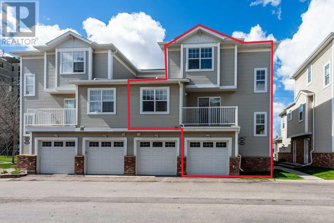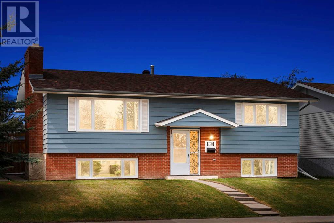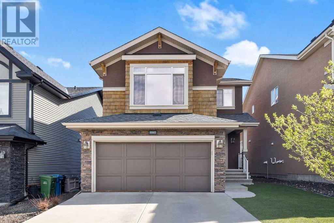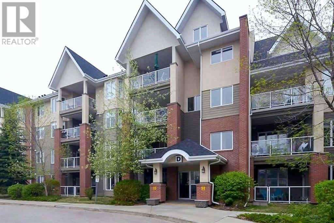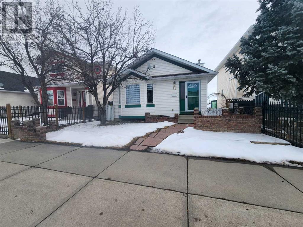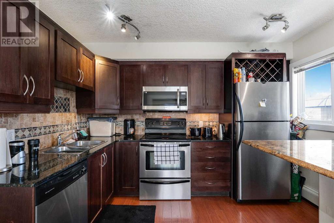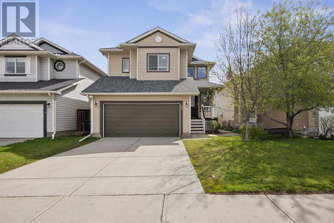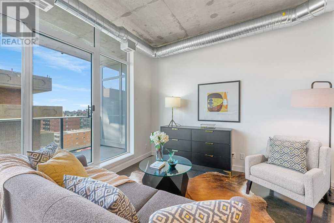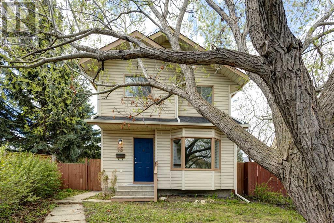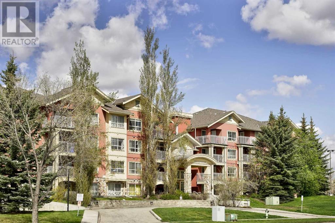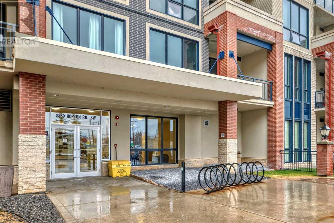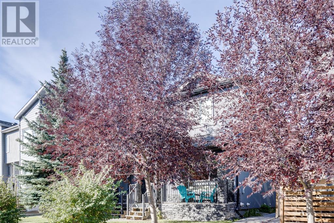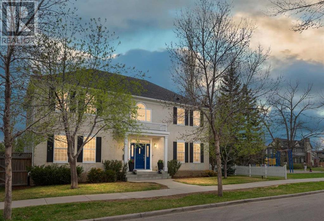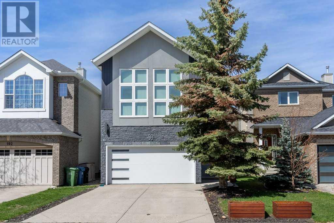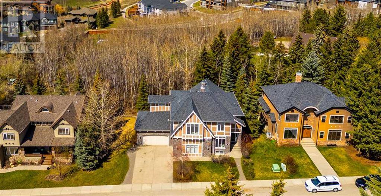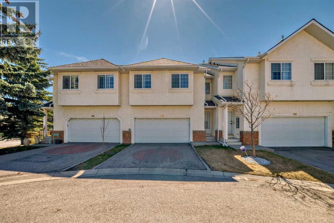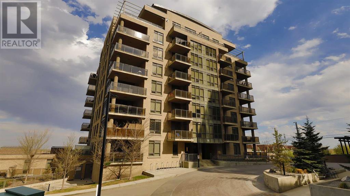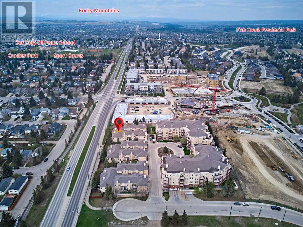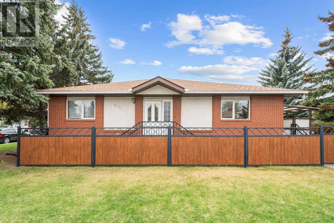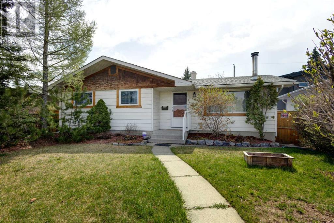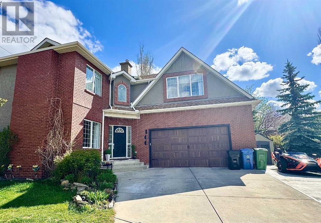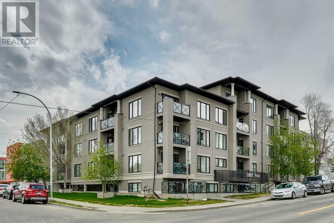LOADING
202, 1608 12 Avenue Sw
Calgary, Alberta
Welcome to the Residences of Sunalta! Enjoy the convenience of a maintenance-free lifestyle in a fantastic, inner-city condo in one of Calgary’s most desirable and vibrant communities. This well-maintained unit offers 2 bedrooms, 2 full bathrooms, 929 SqFt of functional living space, and your own heated, secured underground parking stall. Pride of ownership shines throughout the inviting, open-concept floor plan. The sunny living room is highlighted by a charming corner gas fireplace and newly installed LVP flooring. The living room opens to the private south-facing balcony with city skyline views. The practical dining area flows into the kitchen and convenient office nook. The well-appointed kitchen offers upgraded stainless steel KitchenAid appliances, stone countertops, a central island / breakfast bar, an abundance of crisp white cabinetry, and a timeless subway tile backsplash. Head down the hall to find the shared 4pc bathroom and the convenient in-suite laundry area with additional storage. The spacious primary bedroom is complete with a walk-in closet and a full 4pc ensuite. The 2nd bedroom is great for guests and can easily double as a den or additional office area. Close to all major amenities including public transportation (Sunalta CTrain Station), parks, community gardens, schools, and all the best local shops, restaurants, and breweries. Investors and first-time home buyers, this is the property for you! Come enjoy the urban lifestyle in a comfortable condominium setting! (id:40616)
243 Aspen Acres Manor Sw
Calgary, Alberta
Welcome to Aspen Woods! Step into luxury with this stunning residence boasting 2322 square feet of refined living space. Featuring three bedrooms, two and a half bathrooms, and elegant engineered hardwood floors throughout the main level, this home offers a blend of comfort and style. Entertain with ease in the spacious great room, illuminated by ample natural light streaming through large windows. The open concept design creates an inviting atmosphere, perfect for gatherings with friends and family. Step outside onto the expansive deck, where you can enjoy the meticulously landscaped backyard during the warmer months. (Summer photos attached) On the main level, discover a private office space, a convenient walk-through pantry, a two-piece bathroom, and a practical mudroom. Upstairs, a vaulted bonus room awaits, along with three bedrooms, two full bathrooms, and a laundry room for added convenience. The primary bedroom impresses with a luxurious five-piece ensuite, a generous walk-in closet, and a spacious layout. Located just steps away from Webber Academy and within minutes of other top schools, this home offers unparalleled convenience for families. Enjoy easy access to the vibrant amenities of Aspen Landing and a swift commute to downtown. Don’t miss out on the opportunity to make this beautiful oasis your own. Please note, there has been Stocco repair work completed on the left side of the house (warranty and invoice provided in the supplement), along with foam insulation in the basement. Welcome to your new home in Aspen Woods! more .note: more than 35 k spends on landscaping. (id:40616)
104, 1818 14 Street Sw
Calgary, Alberta
Amazing décor! Immaculately kept, beautiful end unit, Prime location for this LOWER MOUNT ROYAL condo that is steps away to all your favorite pubs & shops… an ultimate example of urban living. This stylish condo boasts open concept living including a half bath for guests, built in shelving for your home office, spacious dining area, luxurious kitchen and an abundance of space in the living room that is perfect for entertaining. The chef’s kitchen has high end stainless steel appliances, stunning granite counter tops, beautiful maple cabinetry, pantry and a gas cook top. The large master bedroom has a 4pc en-suite featuring a stunning soaker tub, separate shower, two sinks and a large walk-in closet. Other features include in-suite laundry, a patio that is a full story above ground level so you can enjoy the DT views, a gas hookup for your BBQ, titled underground parking and an over sized storage locker. There is plenty of secure visitor parking and reasonable condo fees that include heat and water. (id:40616)
3907 Glenwood Avenue Sw
Calgary, Alberta
This renovated bungalow is a one-of-a-kind urban oasis, boasting a deluxe galley-style kitchen that is every chef’s dream. Adorned with loads of counter space covered in granite, it features a gas range, wall oven, built-in microwave, and ample storage. The kitchen opens to a large south-facing three-tiered deck with glass railings, ideal for summer BBQs. Hardwood floors grace the living and dining areas on the main floor, which also includes a sunken sunroom bathed in sunlight, a spacious primary retreat with custom built-ins, a fully renovated four-piece bath with concrete countertops, and a generous second bedroom. Downstairs, you’ll find new engineered hardwood, two additional bedrooms, a den, a media room, and a full bath. The exterior boasts recent painting and new soffit installation, while the fully fenced and beautifully treed lot adds to the charm. Situated on a 55 ft wide lot and 5500 sq ft of land, this large lot in a great inner city location provides a spectrum of development opportunities! Located close to downtown, shopping, and schools, this property is the perfect family home! (id:40616)
2307a Osborne Crescent Sw
Calgary, Alberta
Indulge in executive living at its finest with this meticulously renovated Richmond home! Spanning nearly 3,000 square feet of living space, this residence seamlessly blends opulence and practicality, boasting 9-foot ceilings and heated flooring throughout. The gourmet kitchen, featuring top-of-the-line Wolf gas stove, Miele dishwasher, and Sub-Zero fridge, is adorned with maple cabinets, quartz countertops, and a large island, perfect for culinary exploration and entertaining. Brazilian walnut hardwood flooring adds sophistication, while the dedicated office space caters to remote work or creative endeavours. The master suite beckons with a 5-piece spa-like ensuite, walk-in closet, and a captivating 3-sided fireplace. Air conditioning ensures comfort,. While the fully finished basement offers a 4th bedroom with a 4-piece bathroom, and family room featuring a wet bar, is ideal for entertaining. With 8-foot garage doors and a double attached garage, this home offers both convenience and style. Complete with a new water boiler and nestled near downtown, 17th Avenue, and Marda Loop, this prime location offers unparalleled convenience. Elevate your lifestyle and schedule a viewing today! (id:40616)
1109, 95 Burma Star Road Sw
Calgary, Alberta
Open House Sunday May 18th, 1 to 3 pm, For access upon arrival at main front door entrance, please call Debbie 403-969-8078. Beautiful one bedroom plus den contemporary condo in the highly desirable Currie Barracks. This home is in tip top condition. Lots of pride of ownership. Spacious and open concept floor plan. Plenty of natural lighting. High ceilings. Loads of cupboard space. Quartz counter tops. Stainless steel appliances. Primary bedroom has a walk through closet leading to a 4 piece ensuite bathroom. Freshly painted in neutral colours. The air conditioning unit will keep you cool all summer. The concrete patio looks out on to the court yard and is perfect for BBQs. Washer and dryer is brand new. Secure titled underground parking stall. Lots of visitor parking. Pets allowed with board approval. Conveniently located across the street from Mount Royal University. Great access to Crowchild Trail, Glenmore Trail and Sarcee Trail. Public transit is close by. Central location that is near everything that you need. Don’t miss this opportunity. (id:40616)
2812 26 Street Sw
Calgary, Alberta
BEAUTIFUL EXECUTIVE BUILD by award-winning builder Urban Indigo Fines Homes. This amazing home is situated on one of the most desirable streets in Killarney with a coveted location giving you quick access to either the mountains or the downtown core. The home includes 3,217 square feet of developed luxury living space, with 4 bedrooms, 3.5 bathrooms, a finished basement with wet bar and double garage, all thoughtfully placed on this inner-city lot. The quality and invested details are remarkable both from the street and the moment you step inside. The 10’ ceilings, fully integrated custom millwork, custom tile-lay and 13’ island will ensure that you never run out of awe moments. The kitchen impresses with dully integrated built-in fridges and freezers, custom black and gold Italian range and a custom hood fan which are all well-established signatures of this home. The main floor living room welcomes the concept of indoor/outdoor living with its 12 ½’ slider patio leading to a low maintenance covered vinyl deck. The primary bedroom and lavish ensuite are beautifully appointed with vaulted ceilings and a stunning lighting package that provides a timeless and bold aesthetic. Feel spoiled daily thanks to the dual sinks, oversized shower and deep soaker tub. The large walk-in closet is designed with custom built-in cabinetry throughout that is impressive, to say the least. This level is completed by 2 additional well-appointed and spacious bedrooms that share the indulgent 5-piece family bathroom and a dramatic laundry room that is the ultimate in convenience and beauty making laundry less of a chore. The finished basement has a huge bedroom and fully enclosed glass room that can either work as an in-home gym or office. Kick back and relax in the family room then grab a snack or refill your drink at the chic and glamourous wet bar. The roughed in radiant floor heat has been zoned for three areas is an added bonus. The detached double garage also has potential for an elec tric car charging station. Design considerations in this home are plentiful and will stand the test of time! (id:40616)
2529 20 Street Sw
Calgary, Alberta
Introducing a unique opportunity with Newley Built Bungalow & RARE CARRIAGE HOUSE located in the heart of Richmond. A meticulously renovated gem that exudes elegance, sophistication, and modernity at every turn. This exceptional property, revitalized to the studs in 2023, boasts luxurious amenities and exquisite finishes. From the moment you arrive you will notice the details starting with your gorgeous front porch where you can watch your kids play at the park that is only STEPS AWAY. From the moment you enter, you are greeted by the warm embrace of engineered hardwood flooring, complemented by vaulted ceilings with exposed wood work that lend an air of spaciousness and grandeur. The gourmet kitchen stands as a testament to culinary excellence, featuring QUARTZ countertops, Granite Backsplash, high-end Jennair appliances that cater to the most discerning chef’s every need, while ample storage and counter space ensure effortless organization and entertaining. Unwind in the inviting living space, where a cozy gas fireplace along with WEST facing windows allow for relaxation and intimate gatherings. Retreat to the primary suite, thoughtfully designed with a walk-in closet and spa-like 5-piece ensuite, including double vanity, stand-alone bathtub, and luxurious shower. An additional good-sized bedroom and bathroom complete this level. Venture downstairs to discover, 2 additional generously sized bedrooms a well-appointed bathroom and an expansive recreation room that beckons with the promise of endless possibilities, complete with a built-in bar. Step outside to your private WEST FACING backyard where you will enjoy your extra-large deck with gas BBQ hookup or gather around the warmth of a gas fire table under the stars. A backyard sprinkler system ensures lush greenery year-round, while a detached oversized double garage provides ample storage and parking space for your convenience. But the epitome of luxury awaits above—a private 845 SF CARRIAGE HOUSE, meticulously crafted in 2021. Boasting an open floor plan and a kitchen adorned with stainless steel appliances and a spacious island, this sanctuary offers the perfect retreat for guests or additional income potential. The living area exudes warmth and comfort, complete with yet another gas fireplace, while the well-appointed bedroom and bathroom provide dual sinks and Large walk-in shower. With electric hot water tanks and baseboard heaters, efficiency is never compromised, while in-suite laundry facilities offer the ultimate in convenience. A separate single car garage adds private parking to the carriage house. Don’t miss your chance to see this one today. You won’t be disappointed. (id:40616)
2928 15 Street Sw
Calgary, Alberta
Nestled in one of South Calgary’s most coveted enclaves, this meticulously maintained 2000 sqft (total) townhouse is tailor-made for those seeking a hassle-free, lock-and-leave lifestyle. Conveniently situated just steps away from the amenities along 14th Street, including our beloved Our Daily Brett, and within walking distance to the off-leash dog park, bike paths, pool, and the vibrant eateries and boutiques of Marda Loop and 17th Avenue, this residence offers the epitome of urban living. Exuding charm with its brick exterior and beautifully landscaped grounds, complete with low-maintenance mature foliage and irrigation system, this home presents an irresistible curb appeal. The pride of ownership shines through from the moment you step inside. Sunlit interiors boast gleaming hardwood floors, expansive windows, and skylights that bathe the space in natural light. High-end finishes, such as Kohler fixtures, designer lighting/window coverings, and built-in speakers, elevate the ambiance throughout. The main floor seamlessly integrates a cozy living room adorned with a fireplace, a formal dining area, and a chef’s kitchen equipped with top-of-the-line stainless steel appliances and a quartz island—a culinary enthusiast’s dream. The charming backyard features a deck ideal for al fresco dining, along with a small green space perfect for gardening or a dog run. Upstairs, the primary bedroom awaits, complete with an ensuite bathroom featuring a luxurious steam shower and a walk-in closet with custom built-ins. A second bedroom with its ensuite and a high-end washer-dryer combo round out the upper level. The lower level offers versatility, serving as either a media room or gym, along with a third bedroom and bath—ideal for guests or a teenager. A single-car garage provides convenience during chilly winters and ample storage space. This exceptionally well-managed condominium boasts low fees, a robust reserve fund, and a community of great neighbours. Just a 10-minute driv e from downtown, this property presents an unparalleled opportunity for discerning buyers. Act fast—this gem won’t stay on the market for long. (id:40616)
2236 98 Avenue Sw
Calgary, Alberta
OPEN HOUSE May 17th 4-7 pm. May 18th 1-4 pm. May 19th 2-4 pm. Introducing a rare gem in the coveted community of Palliser, Calgary – an older 1560 sq. ft. bungalow bursting with character and brimming with untapped potential. Situated on a spacious lot, this home presents a unique opportunity for those with a vision and a desire to create their dream living space. The roof has been recently replaced a 25K upgrade.Stepping through the front door, you’re greeted by the timeless charm of this bungalow, the carpeting on the main floor has been removed bringing back to life beautiful original hardwood floors, classic architectural details, and an abundance of natural light filtering through every room. The cozy living area beckons with its warm ambiance, offering the perfect space to relax and unwind.The kitchen, although in need of modernization, is a blank canvas awaiting your personal touch. With ample space for customization and renovation, envision creating a culinary masterpiece in a space tailored to your tastes and preferences.With three bedrooms on the main level, there’s plenty of room for a growing family or guests. Each room offers its own unique charm and potential, waiting to be transformed into cozy retreats or functional workspaces.The expansive backyard is a blank slate, offering endless possibilities for outdoor living and entertainment. Whether you envision a lush garden oasis, a spacious deck for hosting gatherings, or a tranquil retreat under the shade of mature trees, the potential to create your own private sanctuary is boundless.Located in the highly sought-after community of Palliser, this property offers convenient access to a myriad of amenities, including parks, schools, shopping, and dining options. With its central location and proximity to major transportation routes, commuting to downtown Calgary or exploring the surrounding areas is a breeze.For those with a discerning eye and a passion for renovation, this older bungalow r epresents a rare opportunity to reimagine and revitalize a piece of Palliser’s history. Don’t miss your chance to make your mark on this charming home and create the space of your dreams in one of Calgary’s most desirable neighborhoods. Schedule your showing today and unlock the endless possibilities that await! (id:40616)
706, 1334 14 Avenue Sw
Calgary, Alberta
Welcome to the vibrant community of Beltline! Situated on the seventh floor, this pet friendly two-bedroom, one-and-a-half-bathroom unit is meticulously designed to meet all your wants and needs.With newer vinyl plank flooring, tiles and carpets throughout, this unit is sure to please. Equipped with a sleek, modern kitchen, the updated stainless steel appliances, convenient breakfast bar and separate dining area are a luxurious bonus. The in unit laundry room boasts a rare full size washer and dryer set, as well as additional storage space for all your essentials.Off the main living area you are greeted with the primary bedroom which boasts a large walk-in closet and convenient two-piece en suite. An additional second bedroom and stylish four piece bathroom complete the indoor space. Step outside where you can enjoy your days barbecuing and lounging or your evenings taking in the views of downtown on the private oversized balcony.Enjoy the convenience of a designated underground parking stall and an additional storage locker, ensuring that your vehicle and belongings are always secure and easily accessible.Situated in a prime location close to shopping, parks, schools and a number of main roads, this location is hard to beat! (id:40616)
104 Malibou Road Sw
Calgary, Alberta
Welcome to luxury living on Malibou Road! A masterpiece of modern architecture, this custom-built two-storey home boasts over 4500 square feet of meticulously crafted living space. Step inside and be greeted by the grandeur of triple-pane tilt-and-turn European windows that flood the interiors with natural light, while providing exceptional insulation. With soundproofing featuring Sonopan, tranquility is assured amidst the bustling energy of the city. Elegance meets functionality with high ceilings soaring to 10 feet on the lower floor and main level, and 9 feet on the upper floor, creating an airy ambiance throughout.The gourmet kitchen is a chef’s dream, outfitted with Jenn Air appliances, an oversized island and a convenient spice kitchen for culinary adventures. Experience unparalleled luxury with five bedrooms, five bathrooms, a gym, dedicated office space, and a bonus room, offering ample space for every lifestyle need. The primary bedroom is a true oasis with a spa-like ensuite bathroom and luxurious closet space. Indulge in additional amenities such as a steam shower in the basement bathroom, ensuring relaxation and rejuvenation at your fingertips. Entertainment is taken to the next level with a built-in sound system enveloping the entire house, garage, and rear patio, perfect for hosting gatherings or unwinding in style. Warm up by the high-end Napoleon fireplaces adding ambiance and charm to every occasion. Step outside onto the brand new deck and soak up the sun in your south-facing backyard. Unwind with a drink at the meticulously designed wet bar, an oasis for entertaining guests or enjoying quiet evenings at home. Additional features include upper floor laundry room, triple car garage with epoxy flooring, the home also has roughed-in in-floor heating and AC. Don’t miss this opportunity to make this exquisite residence your own, where every detail has been thoughtfully curated for the ultimate in modern living. Virtual tour available. Schedule your private tour today and discover the epitome of luxury living on Malibou Road. (id:40616)
402, 2212 34 Avenue Sw
Calgary, Alberta
OPEN HOUSE IS CANCELLED! PROPERTY IS NOW C/S. Discover your dream condo in the heart of South Calgary, a neighborhood brimming with energy and convenience. Perfect for young professionals, investors, and couples seeking a vibrant inner-city lifestyle. This chic boho-style, top-floor corner unit located in Marda Station is an urban oasis. Just steps away from the bustling Marda Loop Shopping District on 33rd Ave, you’ll find everything you need right at your doorstep. From trendy cafes and boutique shops to lively nightlife, brewery’s, restaurant’s and all essential services, this location offers an unbeatable blend of work and play!This stunning 2-bedroom, 2-bathroom condo has been meticulously updated to meet modern tastes. The open-concept living area is perfect for relaxing or hosting family & friends. The chef’s dream kitchen is adorned with S/S appliances, induction oven, and sleek granite countertops, creating a sophisticated yet welcoming atmosphere. Natural light floods the space through west-facing windows, providing partial mountain views and stunning sunsets that enhance the condo’s tranquil ambiance.The primary bedroom is a spacious retreat, featuring a walk-in closet with built in organizers and a lux freshly painted 4-piece ensuite bathroom. Here, you can unwind in style after a long day. The second bedroom offers versatile functionality, perfect as a home office or a cozy guest room, complete with a convenient Murphy Bed and built in storage solutions that maximize on space.Living in this well-managed building adds an extra layer of comfort and security. Recent updates, including fresh paint throughout the building, which ensures a clean and modern environment. Additional amenities such as secured underground parking for both residents and guests, 2 storage locker rooms, and a communal party room make this condo an ideal choice for those who value convenience and community. This condo includes TWO Storage lockers (1 Titled locker #124 on 4th flo or & 1 Assigned locker #33 Parking Level) PLUS 1 Titled Underground Parking Stall (#47)Embrace the dynamic lifestyle that South Calgary and Marda Loop offers, where you can work, live, and play in one of the city’s most desirable areas! Don’t miss out on this incredible opportunity to own a piece of inner-city paradise. Call today to schedule a viewing and experience the best of urban living! (id:40616)
2238 24a Street Sw
Calgary, Alberta
Open House CANCELLED. Rare Offering. Nestled within the heart of the inner city this charming inner-city character home is a captivating blend of vintage elegance and modern comfort. As you step through the adorable vestibule at the front entry, your eyes are immediately drawn to the graceful arch that adorns the main floor, adding a touch of old-world charm to the space. Throughout the home, built-in features seamlessly merge style with functionality, offering convenient storage solutions while preserving the home’s inherent character. Large kitchen with white cabinetry and contrasting black appliances offers lots of storage and space for culinary adventures. The sun-drenched living room offers a cozy space to relax in front of the gas fireplace. Off the living room is an elegant dining room opening through the patio doors to a large deck. The updated 4-piece bath is a sanctuary of tranquility, featuring terracotta tiles that infuse the space with warmth and character. Beautiful wainscotting adorns the walls, adding texture and visual interest to the room, while a modern vanity and fixtures provide the perfect balance of style and functionality. On the main floor, a flexible space awaits, offering endless possibilities as a home office or third bedroom. With its versatility and charm, this space adapts to the needs of its inhabitants, providing a tranquil retreat from the bustle of city life. Upstairs, two equally large bedrooms beckon, each offering its own unique charm and character. The lower level offers additional space for storage or future redevelopment. Huge parking pad, no shortage of parking. Massive lot, 41 x125 M-CG offers endless opportunities to develop. Located in the heart of Richmond, this is perfect location close to trendy coffee shops, restaurants, and only 10 min to downtown. (id:40616)
104, 328 Cedar Crescent Sw
Calgary, Alberta
Cedar Crescent is in one of Calgary’s best kept secret. CONCRETE BUILDING with CITY VIEWS! Where in Calgary can you buy an upgraded beautiful condo surrounded by green space backing onto a Douglas fir trail with bike paths/walkways leading to the river, Edworthy Park and Shaganappi Golf Course, gorgeous valley, Bow River and downtown VIEWS, seclusion & privacy, and minutes to the LRT? THIS IS IT! Professionally renovated in 2013 with great attention to detail. Stunning Reno – cabinets replaced in the kitchen, black appliances, island with eating area. Two dramatic archways, formal dining room – which includes an optional, Murphy bed for your guests – primary bedroom with wall-to-wall mirrored closet and totally upgraded bathroom. Look out through the floor to ceiling windows from the kitchen, living room and dining room overlooking a 17′ balcony and enjoy the wonderful views and privacy. Enjoy the large windows all across the back to the view. Renovations included upgraded electrical plumbing & in-suite laundry. 4 years ago the flooring was replace with hardwood and a double thick soundproof high end underlay. Assigned large storage room, assigned parking, indoor bike racks, party room and more. The parking stall is right at the front door which makes carrying your groceries, etc short and easy. The Board is very diligent and has done many upgrades to the building inside and out. (id:40616)
8, 2121 98 Avenue Sw
Calgary, Alberta
*** OPEN HOUSE THURSDAY MAY 16TH, NOON TO 2:00 PM*** Have you been waiting for an UPSCALE BUNGALOW VILLA with a FINISHED WALKOUT basement? Are you done with cutting the grass and shovelling the driveway? Come see Wyngate of Pumphill. This is the perfect LOCK-AND-LEAVE villa community, CLOSE TO SHOPPING and many other amenities (including GLENMORE RESERVOIR for long walks or bike rides)! Beautiful exterior. This villa has curb appeal that will always say ‘Welcome Home’. You will love the rooflines, and the TILED ROOFING too (EXTREMELY DURABLE)! EXPOSED AGGREGATE driveway, and STUCCO siding with LOTS OF exterior STONEWORK. The double attached garage is HEATED! Step in the front door and you will immediately appreciate the SOARING VAULTED CEILINGS and EXTENSIVE HARDWOOD flooring (in impeccable condition)! The office entry is near the front of the home for a quiet space to work or relax, designed with four windows for PLENTY OF NATURAL LIGHTING. Want to avoid renovating? The work has already been done here! Step into the kitchen with BEAUTIFUL RAISED PANEL MAPLE cabinets (custom designed for the space) and STONE COUNTERTOPS! A WIDE ARCHWAY leads into your kitchen with a FRONT WINDOW, two upper SIDE WINDOWS, and a ‘CUT-THROUGH’ to the dining area – brilliantly designed to maximize lighting and openness! Need table space for entertaining family and friends? The DINING ROOM IS SO SPACIOUS that you COULD SEAT 12-14! HIGH CEILINGS above kitchen and living and dining rooms make the rooms feel even more spacious. The LIVING ROOM is both ELEGANT AND COZY, with a gas fireplace and windows that look onto mature trees. Step out to your upper deck with vinyl flooring, aluminum railing (with glass inserts) and a BBQ gas line. At the end of the day, when its time to wind down, you will love your personal retreat. The primary bedroom has a very spacious ensuite bathroom (and a large walk-in closet with built-in shelving). The ensuite has double sinks, a deep soaker tub to relax in, and a separate shower. Plenty of room in the primary bedroom for a king-sized bed and dressers. Head downstairs to your finished walkout basement. Have you ever had in-floor heat in your basement? Together with a second fireplace downstairs, the inslab heat is fantastic for keeping the lower cozy all year round. This does not feel like a basement, with so much natural light, and double garden doors leading to an enclosed lower patio (perfect little enclosure if you have a small pet). The lower level offers another spacious bedroom (with walk-in closet), a second office (or hobby room), family room with fireplace, full bathroom, and lots of storage space. Recent updates to the home include: New water heater in 2022, New kitchen tap in 2022, New flat roofing in the front in 2015, New flat roofing in the back in 2023, New garage door opener (lockable) in 2021, New door locks 2022, New toilet in the half bath 2023, and more. Option for laundry on main or lower. (id:40616)
70 Hogarth Crescent Sw
Calgary, Alberta
NESTLED in the HEART of HAYSBORO is this IMMACULATE AIR-CONDITIONED BUNGALOW that has 1911 Sq Ft of DEVELOPED SPACE, 2 PRIMARY Bedrooms, 3 Bathrooms (incl/EN-SUITE), an Illegal SUITE in Basement, an OVERSIZED DOUBLE DETACHED GARAGE, an OVERSIZED FRONT DRIVEWAY PARKING PAD, a 50’6” X 14’2” PATIO, + 2 STORAGE SHEDS on a 5500 sq ft LOT = GREAT VALUE!!! Great curbside appeal w/MANICURED LAWN, TREE, + the LARGE Patio that exudes WARMTH, + HOSPITALITY as you ENJOY the SUN’S Gentle Glow. Upon entering the WELCOMING Foyer, you will see the Living Room which is a GREAT area to ENTERTAIN w/FAMILY, + FRIENDS. It has a Big Window allowing in NATURAL LIGHT which beckons you to RELAX or UNWIND after a long day. The Dining Room is COZY for those CONVERSATIONS around the Table, + Meals TOGETHER. This RENOVATED Kitchen has Floor-to-Ceiling BEAUTIFUL Brown Cabinetry, Tiled Backsplash, SS Appliances, Laminate Countertop, + EXTRA Cabinets w/Coffee Station. There is a door leading to the Basement (separate entrance to the illegal basement suite )+ outside to Backyard. There is the 4 pc Bathroom, the Primary Bedroom w/Ceiling Fan, a WALK-THROUGH Closet incl/BUILT-IN Shelving, + a 3 pc EN-SUITE Bathroom w/Laundry Room. There is also a STORAGE Room to complete the Main Floor. In the Basement Illegal SUITE is the Kitchenette w/WHITE Cabinets, + WHITE Appliances, an area for a Table, a 26’3” X 15’8” Family Room w/BRICK GAS FIREPLACE that INVITES you to curl up w/Good Book or Enjoy a MOVIE night. The 2nd PRIMARY Bedroom, a 3 pc Bathroom, + a Laundry/Utility Room. This HOME has UPGRADED the Kitchen, NEW Windows, NEW Furnace, NEW H2O Tank, + Roof (2021). The South-Facing Backyard offers a SERENE RETREAT from the Hustle and Bustle of Daily Life w/Patio for those SUMMER BBQ’S to TRANQUIL Evenings under the stars. There is a 7’9” X 6’0” Hot Tub Shelter, a 10’4” X 7’8” Shed, a 6’8” X 4’0” Side Shed for so much EXTRA STORAGE, + the Detached Double Garage. A Huge area w/Artificial Grass for CONVENIEN T Upkeep means more time to sit back taking up a HOBBY or SOCIALIZE as you ENJOY the Fresh Air outside. This HOME has MODERN COMFORT, CLASSIC CHARM, + in a PRIME LOCATION w/EASY COMMUTE to Downtown Core. A QUICK WALK or BIKE to Heritage Dr towards Heritage Park, + Glenmore Park. GLENMORE RESERVOIR w/EXTENSIVE PATHWAYS, + NATURE TRAILS. Close proximity to the ELBOW RIVER CHANNEL, + the WEASELHEAD Area w/HISTORY of this NEIGHBOURLY COMMUNITY of HAYSBORO. The Haysboro Community Association offers VARIETY of PROGRAMS/ACTIVITIES, there are 2 TENNIS COURTS, SHOPPING, + SCHOOLS as well. Schedule a Showing TODAY to experience this RARE BUNGALOW w/MASSIVE LOT in this FRIENDLY Community!!! (id:40616)
306, 2144 Paliswood Road Sw
Calgary, Alberta
Welcome to luxury living in the Courtyards West Park building in the desirable community of Palliser! This top floor 2 bedroom, 2 bathroom condo is one of the largest units in the entire complex, offering 1,245 sqft of living space. With stunning features throughout, and two titled underground parking spots, there’s so much value here. As soon as you set foot in the unit, you’re greeted by the warm hardwood floors and an open layout. The beautiful kitchen boasts modern white cabinetry, luxurious granite countertops, glass tile backsplash, sleek stainless steel appliances, convenient pantry, and a raised breakfast bar! The massive living room is flooded with natural light and features a cozy fireplace. The dining area leads to the spacious balcony which overlooks the beautifully manicured courtyard. This is a perfectly peaceful and tranquil place to sit and enjoy your morning coffee, read a book, or just relax. The primary bedroom is a true retreat with a walk-in closet and a 4 piece ensuite bathroom. Additional features include in-suite laundry, a large storage space, and residents can also enjoy the party/recreation room and guest suite for visiting family and friends. Located close to Glenmore Landing with an array of shops and restaurants, as well as Glenmore Park/Reservoir with numerous paths and trails to explore, this condo offers the perfect blend of luxury and convenience. Don’t miss out on this amazing opportunity to call the Courtyards West Park home! (id:40616)
9322 14 Avenue Sw
Calgary, Alberta
Imagine your children walking to one of the best schools, WEBBER Academy (Pre-K to 12), while you live in a perfect Estate Home that meets all your family’s needs. This former SHOWHOME, built by Morrison and showcasing meticulous maintenance and care, is on the market for the first time.Backing onto a serene woods and creek, this four-bedroom walkout home offers unmatched tranquility and privacy with no neighbors behind. The impeccable curb appeal sets the tone for the elegance and pristine condition inside. As you step in, an open-concept main level greets you with majestic views of the natural reserve from every angle. The spacious living room, flooded with natural light from the soaring cathedral ceiling and large windows, features an elegant natural gas fireplace, perfect for relaxation and gatherings. The chef’s kitchen is a dream for culinary enthusiasts, equipped with stainless steel appliances, granite countertops, a central island, and a large pantry for convenient storage. A bright breakfast nook overlooks the scenic surroundings, providing a perfect spot for morning coffee. Additionally, a main floor office room offers a quiet space for work or study.Upstairs, a large bonus room awaits. The expansive master bedroom features a luxurious five-piece ensuite and a walk-in closet. Two additional bedrooms and a full bath offer ample space for family and guests. Stay comfortable on hot summer days with air conditioning.The fully finished walkout basement adds even more living space, including a fourth bedroom, a three-piece bath, and a spacious recreation room illuminated by natural light. This level also features a wet bar and in-floor heating for added comfort. Outside, the private, professionally landscaped backyard oasis is adorned with lush trees and a creek, offering the perfect retreat.Ideally located just minutes from Calgary’s most prestigious private schools (Webber Academy, Rundle Academy, Calgary Academy), Aspen Landing Shopping Centre, and w ith easy access to Stoney Trail, this home epitomizes luxury living at its finest. (id:40616)
6, 2208 29 Street Sw
Calgary, Alberta
Introducing a charming Bungalow Townhome nestled in the sought-after Killarney neighbourhood. Among just three similar units in the complex, this meticulously renovated abode boasts 2 bedrooms and 2 full bathrooms, in-suite laundry, and titled underground parking! Step inside to discover an inviting open-concept layout, featuring a front entry adorned with tile, freshly painted throughout, hardwood flooring in the living area complemented by a corner fireplace, and a spacious dining area perfect for entertaining. The kitchen shines with modern appliances, ample counter space including a wrap-around island, updated counters with black farmhouse sink, and a cozy eating area. Outside, an oversized corner patio beckons, ideal for alfresco dining or creating your own urban oasis. Retreat to the primary bedroom with its bay window, huge walk-through closet, and private 3-piece bath featuring a beautiful glass shower. The spacious second bedroom is perfect for accommodating guests or working from home. Additionally, the second bathroom has been recently updated with sleek, modern finishes and carefully curated selections, adding both style and functionality to the home. Experience updated comfort as this property boasts a new furnace, water heater and AC unit, all installed in 2020. Enjoy the convenience of secured access to underground heated titled parking. Situated near parks, shopping, transit, and schools, this home offers both comfort and convenience. Don’t miss out, schedule your showing today! (id:40616)
101, 3650 Marda Link Sw
Calgary, Alberta
Check out this beautiful 18+ condo in the Courtyards of Garrison Woods! This sleek and stylish two-bedroom, two-bathroom apartment offers the perfect blend of comfort and convenient city living, nestled in the heart of Marda Loop. As you step inside, you’ll be greeted by a luminous and open concept layout that seamlessly connects the living room to the contemporary kitchen. Complimented by west facing windows allowing for an abundance of natural sunlight and a gas fireplace, the living room provides an inviting space ideal for both relaxing evenings and great when entertaining for gatherings. There is also a hideaway office, allowing one to work from home or complete any projects away from the workplace, while also acting as a storage space. Moving on to the kitchen that highlights stainless steel appliances, quartz countertops with a gorgeous backsplash and a sizable pantry. Whether you’re whipping up a quick breakfast or preparing a gourmet feast, you’ll find everything you need right at your fingertips. The primary bedroom features a walkthrough closet to the 5pc ensuite, and the guest bedroom also has a walkthrough closet to the 4pc ensuite, also functioning as a main bathroom. This apartment also comes equipped with in-unit stacked laundry, ensuring that chores are a breeze. Plus, residents have access to a range of amenities, including a fitness center, indoor pool, a party/recreation room, and even has a guest suite, elevating everyone’s living experience to new heights. And to top it off, there is underground parking, visitor parking, a personal storage unit, wash bay and bike racks for bicycle storage all included. Location wise, the Courtyards of Garrison Woods is highly sought after, being only walking distance to 33rd Ave SW where they are plenty of fine establishments, including restaurants, shopping, coffee shops, gyms and much more! Also, with plenty of walking paths and parks in the area, this is a great spot to call home. Call your favorite real es tate agent and book a showing today! (id:40616)
402, 3204 Rideau Place Sw
Calgary, Alberta
Welcome to Calgary’s hidden gem, the Rideau Towers, where old world charm meets modern living in this fully reimagined space. Upon entering, you will be greeted by a bright and inviting open concept space, featuring elegant raised paneling, wide luxury vinyl plank flooring and expansive south-facing windows. The generously sized kitchen is a culinary enthusiast’s delight, boasting ceiling-high white cabinetry, a stylish white brick backsplash, sleek black quartz countertops and a sizable countertop. The bathroom is adorned with art-deco-inspired tiles, brass fixtures, a luxurious 12-inch rain showerhead, and a discreet mirrored cabinet for extra storage. Opposite the kitchen lies the living room, boasting raised paneling and a charming fireplace frame from weathered white bricks, providing an ideal canvas for your creative decor ideas. The bedroom features 10 ft. of built-in closets spanning the far wall. Step out onto the 30-foot south-facing balcony to enjoy sunrise views overlooking the greenery of Rideau Towers and Parkhill. Completing this unit is a spacious front closet that can double as an additional pantry. The 13 acre park-style area that the inner-city Towers command is completed with a private swimming pool, opening this week! Additional features include an underground secured parking stall and separate storage unit. Surrounded by Calgary’s most desirable communities, including Parkhill, Rideau Park, Roxboro, Mission and the Stampede Grounds, this location is a must. Lastly, a short walk to trendy 4th street and downtown Calgary. Built-in 1955, the Rideau Towers stands apart as a truly unique complex, with each unit separately designed ensuring uniqueness and character throughout. Book your showing today! **OPEN HOUSE: Saturday May 18, 11:00am – 2:00pm** (id:40616)
4720 6 Street Sw
Calgary, Alberta
Open house Sat May 18th 1pm to 3pm. Renovation & redevelopment potential situated on a 50’ by 120’ lot. This well built bungalow located on a quiet street in the desirable community of Elboya. This home is an easy walk to the Elboya School and Elboya park. This home features 2 generosity sized bedrooms up, a spacious kitchen, a formal dining room, a large living room and a 4-piece bath. The floor plan is both functional and well laid out. This home offers lots of natural light and a separate back entry. The lower level has features large windows. There are 2 additional bedrooms, family room, laundry and a 3-piece bathroom. The southeast facing yard is expansive and includes a double detached garage. Whether you choose to build, renovate, or move in and enjoy, this property offers endless possibilities for creating your dream home. (id:40616)
206, 1829 11 Avenue Sw
Calgary, Alberta
1 bedroom, sunny-south facing end unit. Exceptionally located just a quick 3 minute walk to the Sunalta LRT Station and mere minutes to trendy 17th Avenue, downtown and the river. Spacious and bright this fantastic unit with a covered balcony is bathed in natural light. The galley style kitchen has been updated with subway tile backsplash that beautifully contrasts with the dark cabinets. Entertain and unwind in the inviting living room with durable laminate floors and sunny south exposure. Patio sliders lead to the covered balcony encouraging summer barbeques and time spent unwinding. A stone feature wall adorns the bedroom for a stylish retreat at the end of the day. A full 4-piece bathroom has many recent updates. Adding to your convenience area, in-suite laundry, a common area laundry room and an assigned parking stall. Outdoor enthusiasts and commuters will appreciate that the LRT station and the extensive river pathways are mere minutes away by foot or bike. Simply an exceptional end unit condo in an unbeatable inner-city location! (id:40616)
1420, 8 Bridlecrest Drive Sw
Calgary, Alberta
Welcome to this exquisite top-floor unit offering an inviting open-concept layout that seamlessly blends functionality with style. Step into a space that effortlessly combines the kitchen, a spacious living room, a versatile den, a convenient laundry room, a cozy bedroom, and a well-appointed bathroom, all designed to cater to your every need. The highlight of this charming suite is its Northeast-facing covered balcony, providing a retreat where you can unwind. Whether you’re enjoying your morning coffee or entertaining guests, the balcony offers ample space for a delightful patio set, perfect for creating memorable moments under the open sky. Another great feature of this home is the included titled outdoor parking stall, ensuring hassle-free parking for you and your guests. Plus, with low condo fees covering all utilities, snow removal, landscaping, and more, you can enjoy a worry-free lifestyle with added peace of mind. Conveniently located within walking or biking distance to a number of amenities, this home offers unparalleled convenience. Explore nearby schools, grocery stores, restaurants, and the ever-popular Starbucks, all just minutes away. (id:40616)
B, 125 23 Avenue Sw
Calgary, Alberta
Discover an exceptional investment opportunity with this charming 423 sq. ft. apartment located in the heart of Mission, one of Southwest Calgary’s most vibrant and sought-after neighborhoods. With a reliable tenant already in place, this property offers immediate rental income, making it a perfect addition to your investment portfolio. In this PRIME LOCATION with PARKS and PATHWAYS, just steps from the scenic Elbow River and Lindsay Park, providing ample opportunities for outdoor RECREATION and RELAXATION. Enjoy the convenience of being within walking distance to trendy shops, top-rated restaurants, cozy cafes, and bustling nightlife. The Mission neighborhood is known for its vibrant community and lively atmosphere. Proximity to reputable schools and post-secondary institutions, enhancing the property’s appeal to a broad tenant base. Close to major medical facilities, ensuring added convenience and peace of mind for residents. This end unit has a thoughtfully designed layout that maximizes space and functionality. The open-plan living area is perfect for a cozy urban lifestyle. Enjoy immediate rental income with a dependable tenant already in place, minimizing vacancy risks and ensuring steady cash flow from day one. Ideal for investors seeking a hassle-free property with minimal maintenance requirements. Located in a rapidly appreciating area, this apartment offers not only current rental income but also potential for significant property value growth over time. Mission offers a unique blend of urban living and community charm. Its strategic location near downtown Calgary makes it highly desirable for professionals, students, and anyone seeking the best of city life. With ongoing developments and a thriving local economy, investing in Mission means securing a property in a prime location poised for long-term growth. Secure your foothold in one of Calgary’s most dynamic neighborhoods and start reaping the benefits of this prime real estate investment. Don’t miss th is fantastic investment opportunity! Schedule a viewing today! (id:40616)
3901, 7171 Coach Hill Road Sw
Calgary, Alberta
Welcome to this 2-bedroom 2 1/2 bath end unit with attached single garage in the community of Coach Hill. Main entrance offers double closet and under the stairs storage as well as access to the garage. The second floor you will find open and bright kitchen with eat up breakfast bar, dining space, & living areas with patio doors to North facing balcony (gas line for bbq). Completing this level is a shared half bath & laundry. On the third floor is a very spacious primary bedroom with walk-in closet & 3 piece ensuite, a second good size bedroom also with ensuite & large double closet. Well maintained and kept by one owner for last 25 years. Large windows throughout. This quiet complex offers lovely mature gardens with walking paths to peaceful pond and charming gazebo. Pet friendly with plenty of visitor parking. Central location to amenities & mere minutes to downtown. Quick possession available. (id:40616)
4307 45 Street Sw
Calgary, Alberta
Located in the heart of Glamorgan, this property has been beautifully finished with a minimalist modern theme, creating a timeless design throughout the home that is perfect for families, friends, and everyday living. Featuring 5 bedrooms, 2 full bathrooms, 2 living areas, over 2,030 square feet of developed space, and is situated on a 50′ x 119′ lot with a west-facing backyard. With a brand new oversized double detached garage with level 2 universal charging station for your EV vehicles. Featuring an array of upgrades like newer asphalt shingles, backyard fence, vinyl windows, high efficiency furnace, 200 amp panel, extensive backyard landscaping, A/C, gazebo, irrigation, newer stainless steel appliances, and a 4 person cedar barrel sauna for wellness and relaxation in your own backyard.The expansive living area invites you with its large windows and cozy wood burning fireplace, perfect place to unwind and enjoy family time. Adjacent is the roomy dining room featuring upgraded lighting and ample space for entertaining with your loved ones.The modern and upgraded kitchen offers quartz countertops, soft close cabinets and drawers, a breakfast bar with built-in storage, stainless steel appliances including a gas cooktop, and a large window facing the sunny west backyard.The primary bedroom accommodates a king-sized bed comfortably with a generous closet space. It is conveniently located next to the upper level 5 piece bathroom featuring dual vanities, with subway tile accents. Another bedroom on this upper level is perfect for a growing family or a home office.The lower level offers a recreational room with a second wood burning fireplace, a TV area with TV included, and a crawl space for extra storage. Three additional bedrooms with a full 4 piece bathroom complete this floor. The larger triple paned windows throughout provide added comfort and efficiency all year-round.The fully fenced and landscaped west-facing backyard is entirely private and captures optima l sunshine all year long, where you can bbq all summer long in the comfort of your home. This gem has been professionally finished throughout and is fully move-in ready. With close proximity to downtown, shopping centres, and schools nearby, this could be your next home.*Some photos have been virtually staged* (id:40616)
9347 14 Avenue Sw
Calgary, Alberta
Welcome to this charming family home in the desirable Aspen Woods community. The main floor features 9’ ceilings, a living room that invites you to enjoy the stunning gas fireplace, surrounded by windows that let in plenty of natural light, as well as hardwood throughout. The kitchen boasts beautiful granite countertops, newer stainless-steel appliances, full-height extended cabinetry, a walk-in pantry, as well as an open-concept layout perfect for entertaining. Upstairs, you’ll find a spacious bonus room that showcases stunning vaulted ceilings with large southwest-facing windows, providing lots of natural light throughout. The large primary bedroom features a walk-in closet and a 4-piece ensuite. The carpet throughout has been replaced in 2022. Step outside onto a full-width pressure-treated deck with a privacy screen and pergola, leading down to a private exposed aggregate patio. Enjoy your evenings on the mini putting green in the fully turfed yard, or by relaxing in the hot tub. The garage fits two vehicles and is heated, adding to the comfort and beauty of this home. Additionally, this home is just steps away from the prestigious Webber Academy, as well as many amenities in Aspen Landing, making it an ideal choice for anybody seeking both luxury and convenience. Do not miss the opportunity to call this beautiful house home (id:40616)
264, 15 Everstone Drive Sw
Calgary, Alberta
Welcome to the Sierras of Evergreen, a Premier 55+ complex close to shopping, transit, Stoney Trail, and a short drive to Fish Creek Park. This upscale home, located at the back of the building in a very quiet location, features quality upgrades, spacious rooms, an oversized deck, and A/C. Enjoy 9-foot ceilings, Brazilian Cherry Hardwood floors, knockdown stipple, estate casing and baseboard, new carpet in the primary bedroom, upgrades to both baths, a quality kitchen with stainless steel appliances and polished granite countertops, and luxury vinyl plank flooring. Stay warm on those cold winter nights with a rich gas fireplace refaced in 2014. Freshly painted, titled parking, large storage room, custom window coverings, upgraded lighting, newer washer and dryer, and upgraded hallways throughout the complex. Condo Fees include heat, water, sewer, electricity, and all the amenities this amazing building offers. This home offers a resort lifestyle and features social opportunities, including a Wine Club and a Book Club, to name a few. You can choose from 5 library areas, or you can work on your hobby in the craft room or work out in the full fitness center. Play billiards in the Games Room, movie nights in the theatre room, and a fully outfitted woodworking shop. Then there is the Evergreen Room, which is a party room with a full kitchen & dance floor for private functions. Last but not least is the hot tub and the large saltwater pool. Hurry on this extremely spacious and beautifully upgraded apartment home! (id:40616)
94 Millrise Boulevard Sw
Calgary, Alberta
Fully finished Walkout Bungalow in SW (id:40616)
2, 2906 17 Avenue Sw
Calgary, Alberta
Welcome to an upgraded and very well kept TOP FLOOR condo located in the sought after community of Shaganappi! This awesome apartment offers stainless steel appliances, granite countertops, fancy backsplash, quality cupboards, an island with stone top, knockdown ceilings, laminate flooring throughout, newer carpet in the bedroom, IN SUITE LAUNDRY, electric fireplace, and a balcony. The living room is spacious and faces south – it is a very bright unit! The bedroom is a good size too. The 4PC bathroom comes with a new vanity and a soaker tub. Park your car on the assigned parking stall(with a plug-in) and store your stuff in the assigned storage locker. Walking distance to numerous coffee shops(two right across the street), Italian store and coffee place and Westbrook Mall. You are within a 7 min walk to the Westbrook LRT and the Shaganappi Pointe LRT stations. Bus stop is right across the street too.This is an amazing place to call HOME! The complex is well managed and has a healthy reserve fund. Call your agent NOW to book a private viewing! (id:40616)
62 Bridleridge Way Sw
Calgary, Alberta
Welcome to your dream home! Seize the opportunity to own a captivating 4-bedroom, 4-bathroom residence with a legally suited upper-level unit in the charming Bridlewood neighborhood. This home offers an exceptional living arrangement distinct from typical suited homes, featuring a legal suite that basks in light and space on the upper floor.Upon entering, a welcoming common area seamlessly connects you to each unit. The main floor delights with an open concept design, boasting a large kitchen with ample counter space, an inviting eat-in island, and exquisite cabinetry. Adjacent to the kitchen, the dining and living rooms provide the perfect setting for entertaining, complete with a cozy gas fireplace and access to an expansive rear deck overlooking the backyard. This level is completed by a full bathroom and a spacious bedroom.The primary residence extends to the upper floor, where you’ll find a luxurious primary bedroom with soaring ceilings, a walk-in closet, and an ensuite bathroom. Descend to the lower level to discover a vast family room, an additional bedroom, plentiful storage, and a laundry room, along with a full bathroom. An extra external entrance on this level adds convenience and flexibility.Need a mortgage helper, a space for multi-generational living, or an investment opportunity? The one-bedroom legal suite is a highlight, featuring its own private entrance, a large living room, a well-equipped kitchen, in-suite laundry, a full bathroom, and a generously sized bedroom.Outside, the property boasts a fully fenced yard, a double attached garage, and additional rear parking suitable for multiple cars or an RV. Updates include a newer roof, dual furnaces, and two hot water tanks, enhancing comfort and efficiency.The location is as impressive as the home itself, nestled in a highly sought-after area known for its walkability and close proximity to schools, shopping, and major transit routes like the Stoney Tr ring road. This property represents t he perfect home for any family at any stage of life, blending functionality, comfort, and style. (id:40616)
601, 1319 14 Avenue Sw
Calgary, Alberta
Titled Underground Parking, Short term Rentals permitted. Look no further for a chic sophisticated modern home, this stunning condo is perfect for you! This studio suite with exposed concrete walls, polished concrete floors and a south facing balcony is ideal for your carefree elevated lifestyle. The Bylaws allow ‘short term Rentals’, meaning Airbnb is acceptable in this home. The kitchen boasts gas range, stainless steel appliances, underlit cabinet lighting and quartz countertops giving you a sleek space for creating your favourite dishes. With large bright windows you can gaze upon your amazing views with the added ease of in-suite laundry making life that much simpler and with in suite a/c you will be comfortable in your luxurious home year round. With the added title underground parking, rooftop patio and communal party room so many of life’s details are taken care of for you leaving you to enjoy your amazing home with friends and family. This spectacular home is in the Beltline community close to 17th Ave for you to enjoy Calgary’s fascinating culture and have easy access to so many amenities at your fingertips. With Nude by Battistella you can rest easy in a sophisticated home ready for you to enjoy and allows you to live your high-spirited lifestyle to the fullest. (id:40616)
15 Shawglen Place Sw
Calgary, Alberta
Welcome to this Renovated 3 bedrooms, 2.5 bathrooms Detached Home in Shawnessy. Located in a quiet cul-de-sac on a huge pie lot with over 5000 square feet of backyard space. Huge 23’x23’ insulated, detached garage with high ceilings. With a total of 1600 total square feet in this home, the main level lets in plenty of light and boasts a spacious layout with an open floor plan with kitchen overlooking the dining room. Brand new bright white kitchen flat panel painted cabinetry/soft closing doors. Brand New LG Stainless Steel Appliances & countertops. Upstairs has Large Primary bedroom, 2 other bedrooms that share a brand new 4 piece bathroom with new tub/tile surround, toilet, vanity and sink. Basement has a large recreation room and another brand new 3 piece bathroom with standup shower, toilet, vanity and sink. Upgrades include: New Carpets, LVP, Baseboards, Paint, LED Lighting, Electrical plugs/switches, Asphalt shingles/Eavetroughs/Exterior paint on house and garage. Fully fenced backyard with dog run. Park just around the corner. Located close to Shawnessy C-train Station, Restaurants, Shopping, Macleod Trail and Stoney Trail. Don’t miss out on this one!! (id:40616)
231, 22 Richard Place Sw
Calgary, Alberta
Walking distance to Mount Royal University and nestled between the vibrant communities of Marda Loop and Garrison Green. JUST RENOVATED. Imagine stepping into your very own LARGE ONE BEDROOM + DEN condo, that looks and feels brand new with a prime inner city location. This condo features a spacious, open-plan design, with brand new VINYL PLANK flooring throughout. Just PAINTED top to bottom, this condo is light and bright. The kitchen is a dream, packed with cabinets and ready for your culinary adventures. BRAND NEW FRIGIDAIRE stainless steel fridge and stove. Large breakfast peninsula with seating for 4 can accommodate all your guests. Large dining area perfect for entertaining which opens up to a lovely living room with a corner focal FIREPLACE. The luxury vinyl flooring extends into the bedroom which can easily accommodate a KING SIZE bed and all your furniture. Large DUAL closets to maximize storage and lead to a 4 piece bath with GRANITE counter tops. The private den is the perfect HOME OFFICE or study space. This unit features a large outdoor patio perfect for quiet mornings sipping coffee or an evening enjoying a glass of wine. There are only direct neighbours on one side. Stay connected and entertained with high-speed fiber internet, and say goodbye to parking woes with its single, titled parking stall #80 which is in a heated underground parkade. Parkade has its own car wash bay, plus this unit comes with its own assigned storage unit #49 in NORTH A which is right next to the parking stall. Your huge north facing balcony is the perfect retreat after a long day of work or studies, complete with a natural gas hookup for those who love to grill. Amenities: a GYM, PARTY ROOM, and GUEST SUITE. For Bike Storage use any of the 3 options located in the underground parkade: North A, West B, East B. For Tire Storage Use: West A. Secure underground visitor parking. Pet Friendly Building. Just outside your door is morning coffee at Tim’s, Spot On Pub/ Restaurant , Salons and much more. Close to Westhills, Marda Loop, new breweries in Garrison Green and a short walk to Mount Royal University. 10 min to downtown. Step into modern luxury with this impeccably renovated condo designed for convenience and contemporary living. Experience a lifestyle of effortless care, smart amenities all within a prime location at Trafalgar House. (id:40616)
1315, 8880 Horton Road Sw
Calgary, Alberta
Investors and First-Time homeowners do not miss out on this great opportunity ! This is an incredible opportunity to get into the real estate market at a great price point with low condo fees and a premium location. This clever studio floor plan is designed to maximize comfort and style. Located in an eco-friendly building, this studio is positioned in an UNBEATABLE location with direct access to major routes and a bridge to the Heritage LRT station. Imagine the ease of stepping into the parade in your pajamas (in minus 30!) for a quick trip to the on-site Save-On Foods or grabbing a morning coffee at Tim Hortons. It’s all just steps away from your door! But the perks don’t end there. The building features a stunning rooftop patio and a hobby room on the 17th floor, bike storage, underground parking, and numerous other fantastic amenities. This is more than a home; it’s a lifestyle. Truly an unbeatable location with both nature and urban settings giving you the best of both worlds! (id:40616)
2, 1925 32 Street Sw
Calgary, Alberta
Amazing features…Main floor with 9′ ceilings, stained maple kitchen cabinets, granite counter tops, large breakfast nook with seating, STAINLESS STEEL APPLIANCES WITH GAS RANGE, large pantry, pre-finished 3/4″ stained maple floors throughout, 2 sided gas fireplace, half bathroom, large living room in an open concept main floor and built in office space. Upper level is dual master plan features master with luxurious en-suites, granite counters, & custom tiled shower. Huge walk-in closet has CUSTOM BUILT CABINETRY. Completing the second floor is laundry & a second bedroom with its own 4-pc en-suite. BASEMENT is Fully Finished with 9′ Ceilings, Media Room, 3rd Bedroom plus a full bathroom and plenty of storage. As well as new paint & carpet throughout the home. Huge single stall GARAGE with room for storage. This is a Built Green Home. Walk to Westbrook Mall, minutes to downtown. (id:40616)
4651 Passchendaele Road Sw
Calgary, Alberta
*OH | Saturday & Sunday | May 18 & 19 | 2-4:30pm* Nestled beside a charming park on a quiet street in one of the city’s most coveted neighbourhoods, this first-time-to-market family home exudes timeless elegance and modern comfort. Sitting on a double oversized lot and one of the largest homes in the area, offering 4192 sq ft of living space with 5 bedrooms and 2.5 bathrooms. Step inside to discover a soaring two storey foyer that sets an elegant tone. The main level boasts a fantastic layout, with spacious living areas bathed in natural light from large windows, creating a warm and inviting atmosphere for both daily living and entertaining guests.The heart of the home is the sunny kitchen, where culinary enthusiasts will delight in the double wall oven, Bosch induction cook top, ample counter space, and walk-in pantry. From casual breakfasts at the kitchen table to elegant dinner parties in the formal dining room, this home is designed to accommodate every occasion with style and ease. The spacious office with gorgeous views of the park and surrounding mature trees will inspire you as you work.Upstairs, the second level offers a private retreat for the whole family. The generously sized bedrooms provide comfort and tranquility, each offering ample closet space and large windows. The primary suite is a sanctuary unto itself, complete with a luxurious ensuite bathroom and a large walk-in closet, offering a peaceful haven at the end of the day.The lower level is all about recreation, with room to watch movies, host games night, work on hobbies and set up a home gym. There’s a 5th bedroom that is perfect for guests or teens, and a full bathroom roughed-in and ready for your design touch.Extend your living space outside with a spacious sunny south facing deck and plenty of room in the yard for kids to play. Whether it’s enjoying your morning coffee on the deck, hosting summer barbecues with friends and family, or simply relaxing in the shade of the trees, this outdoor oasis is sure to be a favourite gathering spot year-round. Enjoy ample parking including a three car garage and an RV parking pad.Garrison Woods is one of the most walkable neighbourhoods, with great shops, restaurants and amenities right in the area. Enjoy a stroll to trendy Marda Loop or head to the nearby off-leash dog park. There are plenty of parks and playgrounds and access to the city’s bike path system. Top-rated schools from Kindergarten to University are all in walking distance. With easy access to major transportation routes, you’ll enjoy the best that city living has to offer while still maintaining a sense of peace and serenity at this tranquil park side home. (id:40616)
98 Discovery Ridge Gardens Sw
Calgary, Alberta
Welcome to this charming three-bedroom plus den home, complete with a bonus room, situated on a serene, family-friendly street offering convenient access to Glenmore Trail, local amenities, playgrounds, and Griffith Woods. Unwind in the privacy of your backyard, which opens onto a spacious park/reserve with a nearby bike path. Inside, discover a generously sized living room, a cozy dining area, and a functional kitchen boasting a pantry and stainless steel appliances. Large windows bathe the interiors in natural light, while a fireplace provides warmth on cooler evenings, complemented by a built-in cabinet with sliding doors to conceal the TV when not in use.Upstairs, a bonus room and three spacious bedrooms await, including the master bedroom featuring a sizable shower, contemporary bowl sink, and a generous walk-in closet. The lower level offers additional living space with a recreation area, hobby room, and full bath. Outside, the expansive deck provides a perfect setting for hosting BBQs with family and friends, offering scenic views of the park.This home excels in both design and functionality, boasting well-appointed finishes, a thoughtful layout, and ample storage options. Conveniently located near Westhills Shopping Center, Elbow Spring Golf Course, and an abundance of bike and walking paths along the Elbow River, with easy access to commuting routes leading to Canmore and Banff. (id:40616)
8 Spring Willow Place Sw
Calgary, Alberta
This home is a true gem, blending the tranquility of country living with the convenience of city amenities. Ideal location, nestled in a quiet cul-de-sac backing onto a small urban forest, close to all the essentials like shopping, recreation, and top-notch schools. The interior boasts a spacious 3300+ sq ft, thoughtfully designed layout, with a home office, formal dining room, living room, a centerpiece double-sided fireplace and soaring vaulted ceilings create a dramatic yet cozy atmosphere. Your dream kitchen begins with high-end features such as full height Maple cabinets and doors, oversized island, granite countertops, and backsplash, a stainless steel appliance package includes a 36″ 6 burner gas cooktop, range hood, built-in oven and microwave. Three bedrooms upstairs, one 4 pc bath plus an impressive 5 pc ensuite in your primary bedroom retreat. A family room and a den is perfect for extra study or spaces for entertaining or relaxation. Convenient laundry room completes this level. The fully finished basement consists of an additional bedroom and 3 pc bath, wet bar, and recreation room, plenty of space for everyone to spread out and enjoy. Stepping outside to your private fenced backyard, manicured landscaping and mature trees provide a serene backdrop for outdoor activities, whether it’s relaxing on the upper deck or gathering on the lower patio. And with a super-sized triple garage, ample storage and workspace, this home truly has it all. (id:40616)
364 Prominence Heights Sw
Calgary, Alberta
Open House Wednesday 3-6 pm. Welcome to your new home in the highly sought-after neighborhood of Patterson. This classic condo offers over 1800+ sq ft of developed living space and breathtaking views of the Calgary skyline. Step inside and be greeted by an abundance of natural light streaming through the expansive windows and the soaring ceilings on the main floor. The open floor plan offers a spacious living area with large kitchen and island and adjacent dining room. Open living space offers a great space for friends and family gatherings or for quiet nights in to enjoy the cozy gas fireplace. Entertain or unwind in style on the large balcony, where panoramic views of Calgary skyline await. The upper floor offers two generously sized bedrooms with ample space and comfort. The master bedroom boasting a walk -in closet and private ensuite with shower and soaker tub. The main 4pc bathroom features laundry facilities, ensuring efficiency without compromising on elegance. For those seeking additional living space, the fully developed walk-out basement offers endless possibilities. Discover a third bedroom and full bath, ideal for guests or extended family members. The versatile family room invites you to tailor the space to suit your lifestyle. Convenience meets luxury with the double attached garage, providing secure parking and extra storage space for your belongings. Experience the epitome of refined living in this classic condo at Prominence Hills. Embrace the tranquility of Patterson’s prestigious neighborhood while enjoying easy access to urban amenities, making every day a celebration of comfort and style. Schedule your viewing today and elevate your living experience to new heights. (id:40616)
602, 10 Shawnee Hill Sw
Calgary, Alberta
Fabulous two bedroom plus two bathroom unit in the highly sought after condo apartments of Highbury Tower in Shawnee. Located on the sixth floor with unrestricted views of Fish Creek Park and views of downtown off the balcony. This unit features all high-end finishing and a gas range with stainless steel appliance, in-suite laundry, title parking and storage and corner unit location. The high ceilings and floor to ceiling windows allows fabulous natural light throughout the day. The master bedroom is generous in size and has great closet space including a three piece en-suite. Enjoy year round comfort with the central air conditioning especially on those hot summer days and nights. Truly an exceptional location and community with the many pathways and parks; including the convenience of the C-Train nearby if you choose not to drive. Easy access to the ring road and all other major roads in and out of the community. Be the first to view; call for your private viewing today. (id:40616)
3108, 14645 6 Street Sw
Calgary, Alberta
Located in the wonderful neighborhood of Shawnee Slopes, welcome to this beautiful, well-maintained condo, where class and style meets modern elegance! This recently renovated townhouse style apartment is a once in a lifetime deal! Boasting 1229 square feet of property for just over six hundred of condo fee, which includes all utilities except electricity. Step into the property and be immediately greeted with signs of a recent renovation, including sleek vinyl plank flooring with cork underlay and glistening painted walls, which are perfectly complimented by 9 feet tall ceilings and an open floor plan which give the area a spacious feel. The modern open concept gourmet kitchen is every home cook’s dream, being fitted with quartz tabletops, full height cabinetry, beautiful designer tile backsplash, stainless steel appliances, gold fixtures, and an undermount sink with a gold faucet. Moving on to the rest of this home, the comfortable living room offers large, south facing windows which allow for plenty of sunlight, as well as a beautiful gas fireplace bordered by stunning designer marble, making the area a perfect place to relax after a long day. On the side of the spacious dining room is access to the wonderful and conveniently placed south facing balcony, the perfect place to get some fresh air and soak up some sun. The luxurious primary suite features more south facing windows to allow for even more sunlight, a spacious walk-in closet with built in organization, and a 4-piece ensuite with quartz countertops, ceramic tile and matte black fixtures. This property also features an additional bedroom which is also of a good size den, and a laundry room. Finally, to complete this property is an assigned locker and 2 titled parking spots in the heated underground parkade! The amenities include two gyms two lounges, guest suites that can be rented out as needed, underground visitor parking, and a car wash located in the parkade! This property is located in a convenient l ocation, being nearby to amenities such as Millrise Plaza, Southcentre Mall, multiple schools, playgrounds, LRT, Fish Creek Provincial Park, and much more. Don’t miss out on this amazing opportunity! Book a showing today! (id:40616)
2001 31 Street Sw
Calgary, Alberta
DEVELOPERS AND INVESTORS! This is a PRIME RE-DEVELOPMENT SITE for a LOW-DENSITY MULTI-FAMILY project. On an OVERSIZED 50’ X 120’ FLAT, CORNER LOT with a sunny WEST-FACING BACKYARD. Already ZONED RCG with NO CITY TREES on the property saving you time and money. Electrical poles won’t affect future development. Ideally located with a PAVED BACK LANE just a 3 MINUTE WALK TO THE BUS STOP and a 10 MINUTE WALK TO WESTBROOK LRT STATION. Currently on the property is a very well maintained bungalow built in 1991 with an ILLEGAL BASEMENT SUITE to help minimize carrying costs prior to development starting. The main floor is spacious and bright with wood detailing and clever built-ins. Spacious and well laid out the kitchen features extended cabinetry, loads of counter space, stainless steel appliances and access to the covered patio, simplifying summer barbeques. Relaxation is invited in the huge living room with 3 large windows that only a corner lot can provide spilling in sunshine. The primary bedroom has its own private 3-PIECE ENSUITE, a large WALK-IN CLOSET and access to the COVERED DECK for peaceful morning coffees or evening beverages. A second spacious bedroom, a 4-piece bathroom and a laundry room with sink completes this level. SEPARATE ENTRANCES and SEPARATE LAUNDRY add to the privacy of the finished basement. Equipped with a convenient kitchenette in the common area and large shared storage area. The 1 bedroom illegal suite includes a full kitchen with a dishwasher, in-suite laundry and a 4-piece bathroom. Enjoy the peace of mind of the MID-EFFICIENCY DUAL FURNACE with separate heating controls for the main floor and lower illegal suite . The oversized lot allows for a huge backyard, fully-fenced with level landscaping, soaring trees, paver stone walkways and an expansive covered deck to enjoy in almost any weather. An OVERSIZED DOUBLE DETACHED GARAGES adds to you convenience. Advantageously located within walking distance to schools, transit, shops, restaurants, the Killarney Aquatic and Recreation Centre and the multitude of amenities along 17th Avenue. Don’t miss out on this outstanding opportunity with unlimited potential! (id:40616)
5011 Waverley Drive Sw
Calgary, Alberta
Welcome home – Lovingly upgraded and meticulously maintained, this 4 bedroom 2 bathroom fully finished bungalow with STUNNING SOUTH backyard & oversized heated double garage is available for its new family. Floor plan is impressive – main floor opens to spacious foyer and into the large living room featuring a cozy wood burning stove for those winter nights. Kitchen features an abundance of cabinetry and built in break fast nook and is open to the Dining area that features French Doors onto the amazing top deck area. Three large bedrooms and a 4 piece bathroom complete this level. The basement is fully developed with the 4th bedroom, 3 piece bathroom, flex room and recreation room. Some of the many upgrades include Furnace (2019) Roofing (2012) Doors (2009), Windows (2022). The beautifully landscaped property includes upper and lower deck areas with 2 gas outlet hookups and features a pond with waterfall (new pump) and fully automated irrigation system. The heated double detached garage is 26ft x 26ft and features 9ft ceilings. This home is Close to the LRT Station, Edworthy Park, Bow River and off leash dog area, walkable to a number of schools and is less than a 15 minute drive to Canada Olympic Park and Trans Canada Highway. (id:40616)
160 Strathridge Place W
Calgary, Alberta
Open House 4-7pm Thursday. This is a great family home on the westside of Strathcona Park. This exquisite property offers a perfect blend of elegance and and comfort. It boasts over 2800 sq ft above grade! 4 bedrooms up, and 6400 sq ft lot, a massive rear yard. As you step in an entrance way to greet your guests, a formal dining room , and spacious living area. You will love the great (or family) room on main floor. Check the photos you will see how great it is. 6 skylights, and leading to the rear deck and yard – WOW! On the main you will love the 9’ ceilings which is new done (level 5). New high end hardwoods floor. New dishwasher, gas stove and hood fan. Upstairs, the master suite will impress… under a vaulted ceiling with a 5pc en suite with new quartz countertops. There are three bedrooms up, each with walk-in closets, all well-sized. Basement features a hug bedroom, recreation room , bar and 4ps bathroom. This is a great location… a cul de sac, a short walk to Sobeys and three great schools – Dr Roberta Bondar, Olympic Heights and John Costello – a very desirable community in which to raise your family. Additional features here include central A/C , a HEATED GARAGE and additional laundry set in basement – NICE! This home has enjoyed a number of recent improvements and a loving touch. Call today to view! (id:40616)
204, 1805 26 Avenue Sw
Calgary, Alberta
Located in the heart of SW Calgary, close to Marda Loop and 17th ave shopping district. This 2 bedroom corner suite has an open plan, 9′ ceilings and is clean as a whistle. The comfortable layout includes a granite breakfast bar, U-shaped kitchen with stainless steel appliances, corner fireplace, laminate wood flooring + tile in the kitchen, entry and bath areas. The kitchen has extensive granite counters, warm espresso stained cabinets and updated appliances. There is in-suite storage, in-suite laundry, a titled underground parking stall and an excellent view of downtown Calgary. Quality windows keep the units here quiet and peaceful. Original owner + long term resident next door. Condo fee includes all utilities except for electric. Gorgeous suite loaded with natural light, come and see this bright corner unit soon. Pets allowed with board approval, one dog or one cat maximum 20kg. (id:40616)


