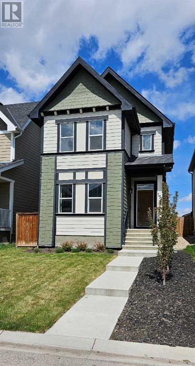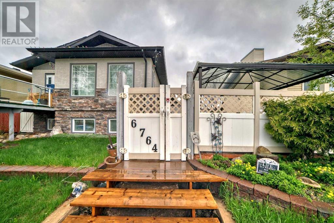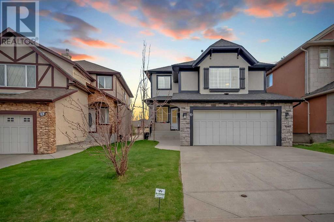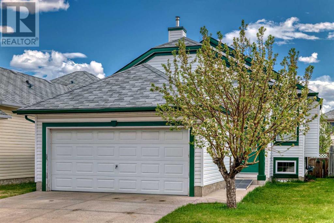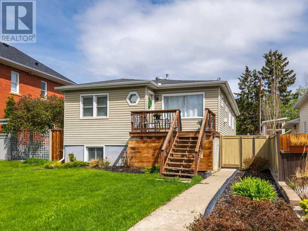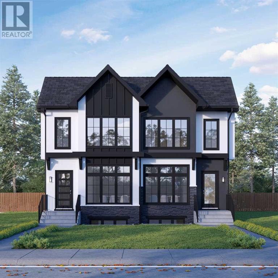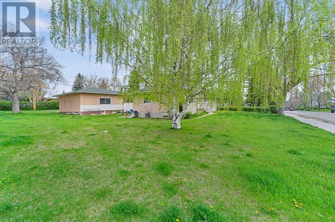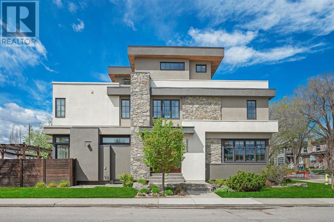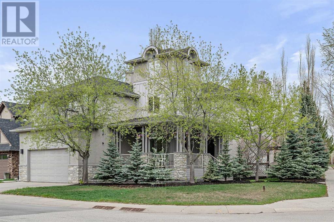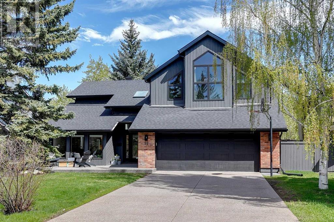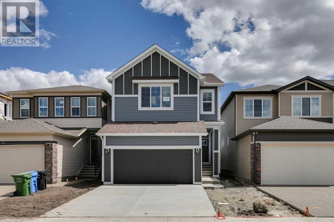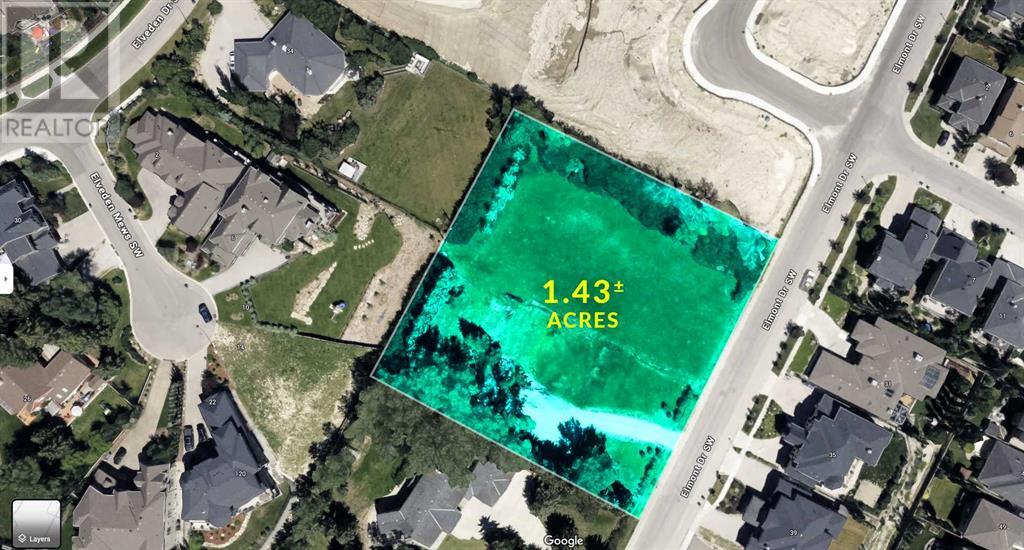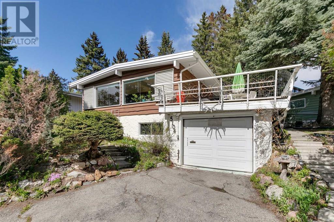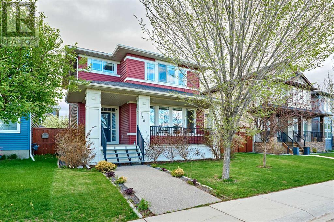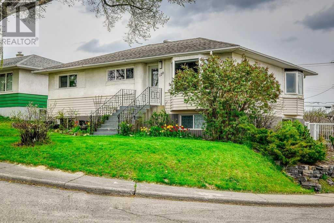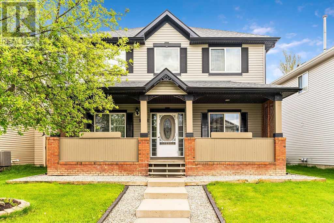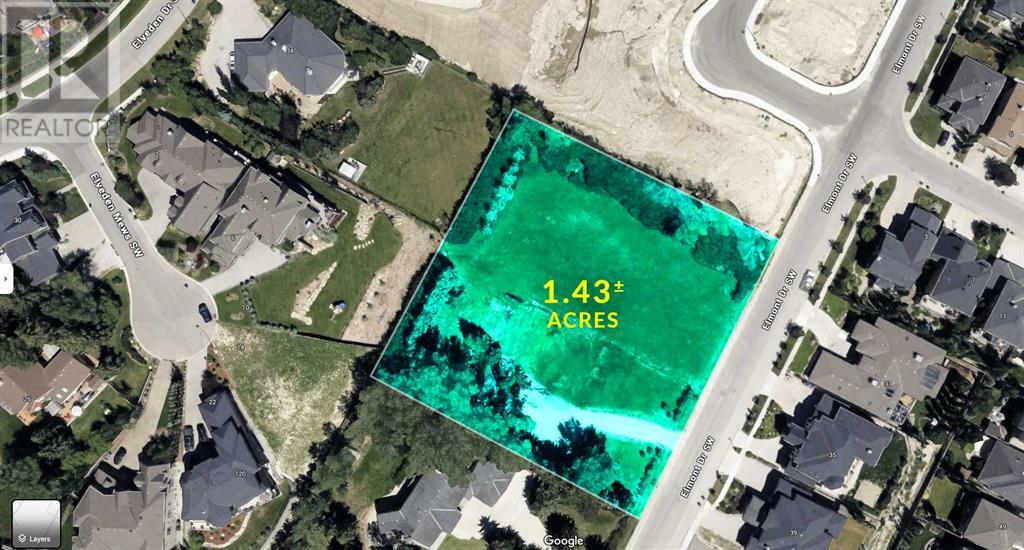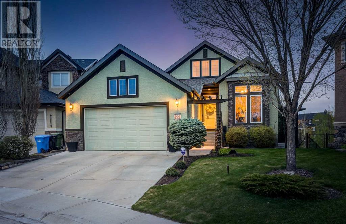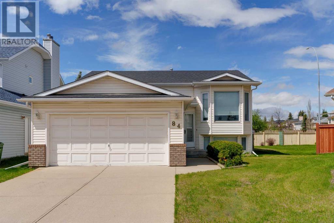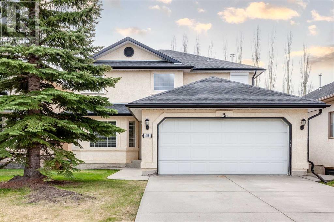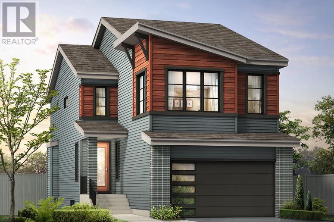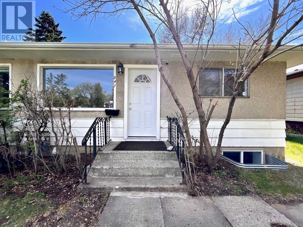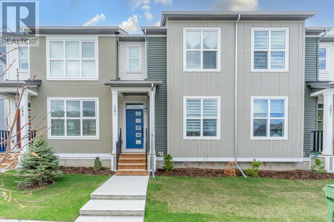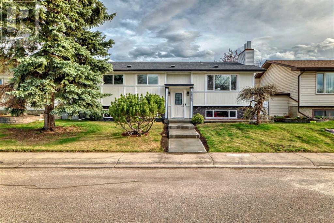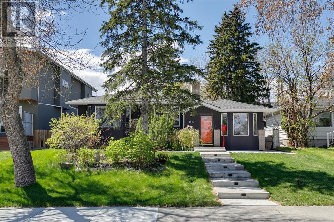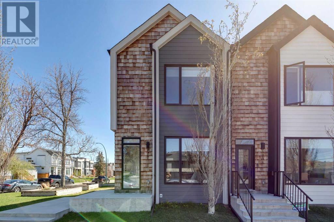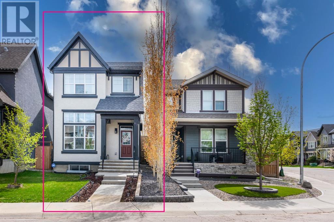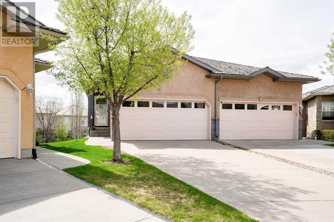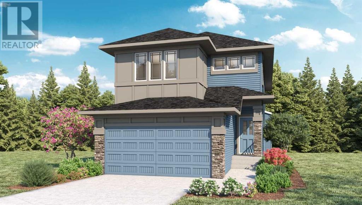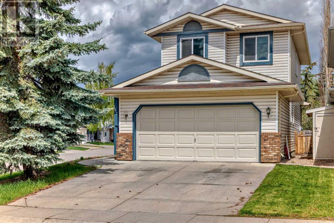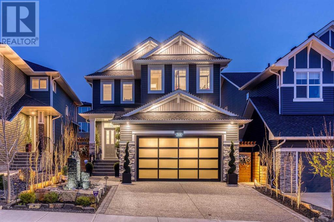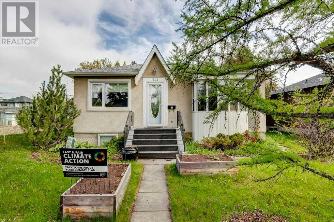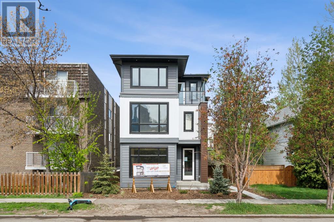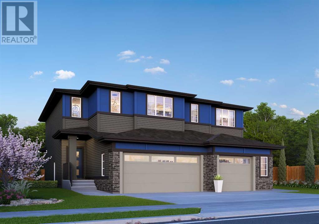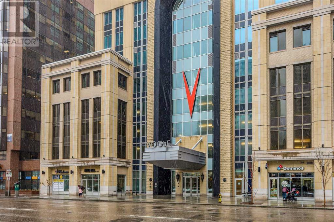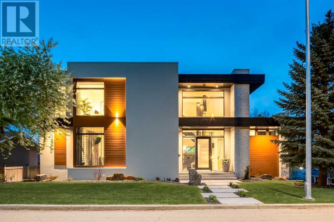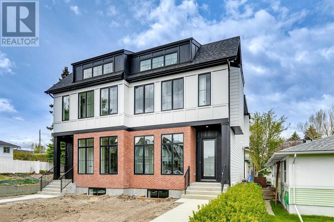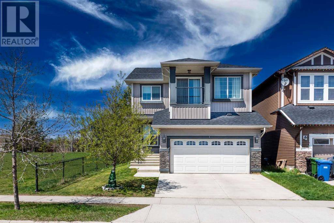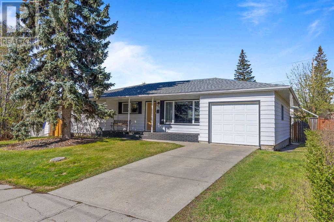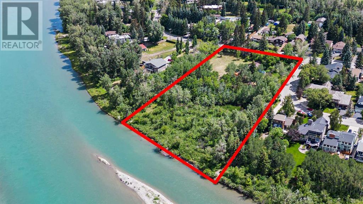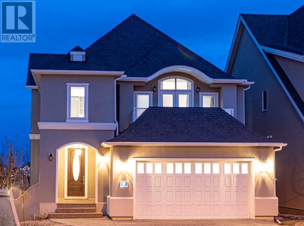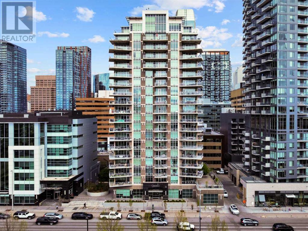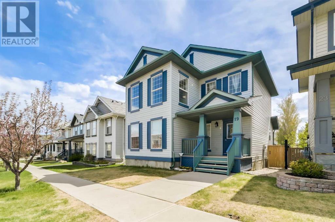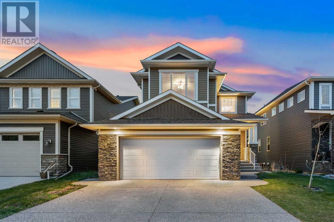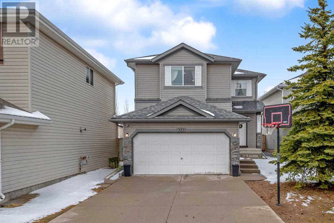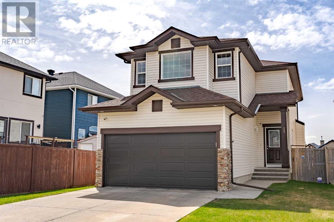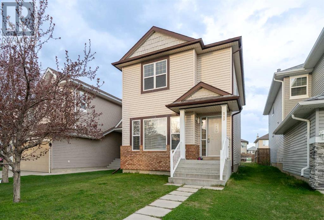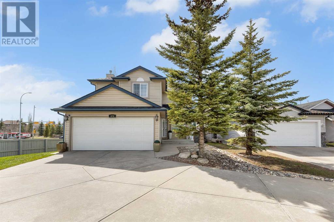LOADING
154 Marquis Common Se
Calgary, Alberta
OPEN HOUSE SUN 1:00 – 4:00 PM This upgraded home is sure to impress. Upon entering the front door, the natural light floods across the hardwood that seamlessly flows throughout the whole main level. This highly functional open plan allows you to relax in the front living room leading you into the dining room and chef’s kitchen. Dining room flows into the kitchen so you can entertain in the dining room or have social gatherings at the eating bar. The chef’s kitchen boosts a bounty of cabinetry, an abundance of granite countertops with a flush eating bar and stainless steel appliances. To complete this level, convenient half bath near the rear of the home with a quaintly designated mud room heading out to your huge backyard deck. Situated between the tucked away 1/2 bath and the rear mud room is a built-in bench seat to drop everything when you come in the door. Just before you take the flight of stairs to the upper level, interestingly nestled away from the main floor, you will find a little treasure of a room – make it a reading den, home office, yoga space. For a little privacy close the barn door! The upper level offers two unique master bedrooms, each offering a 4 pc ensuite and large walk-in closets. One featuring a soaring vaulted ceiling and spa-like ensuite with soaker tub and separate shower. The other with recessed ceiling creating extra character and unique lighting. Completing the upper level is a super convenient large bright laundry room. The unfinished lower level awaits your desires for a bedroom, rec room or games room. Your private fully fenced back yard oasis is beautifully landscaped for you to enjoy the summer evenings on your new deck. The landscaped front yard is complete with a sprinkler system. To ensure comfort year-round, the home is equipped with centralized air conditioning for hot summer nights and heated double car garage to combat the cold winters. Have a peace of mind with your new furnace. All new light fixtures throughout the house. Love the lifestyle Mahogany has to offer with two pristine beach areas on the lake. Conveniently located close to schools, shopping and variety of dining options. A wonderful place to call home! (id:40616)
6764 Temple Drive Ne
Calgary, Alberta
HERE IS THE INVESTMENT PROPERTY YOU HAVE BEEN LOOKING FOR! With many recent updates / improvements and boasting 3 SEPERATE REVENUE STREAMS the opportunity for the savvy investor is obvious! Welcome to 6764 Temple Drive NE. WIth close proximity to transit and schools as well as options for ONGOING CASH FLOW, this home ticks all the boxes! Upstairs boasts 3 bedrooms and 1 bath plus a functional kitchen and front deck. The basement has an illegal suite with large updated windows throughout and this being a raised split level, creates a well lit basement that your tenants will love! The HUGE DETACHED GARAGE is one of a kind with multiple bays, and is both insulated and heated and perfect for a home based business ( the attic has been designed for more storage). There is also an office space built into the garage which is perfect for a home office. The exterior of both the house and garage has been replaced and the windows have been updated. With both ample parking, extensive concrete work and lawn space this property provides the perfect balance for both the growing family and anyone looking to generate income in these inflationary times! The roof on the house is in the process of being replaced (the garage has recently been completed). Book your private showing today! (id:40616)
19 Sherwood Circle Nw
Calgary, Alberta
Introducing your dream family home, adorned with exquisite designer touches, a brilliant floor plan, and expansive open spaces! This captivating 2-storey residence showcases stained maple hardwood floors on the main level, elegantly complementing the open foyer and spacious main floor office, which can easily double as a formal dining room.The heart of the home lies in the open Kitchen/Nook area, seamlessly flowing into the Great Room adorned with a cozy fireplace. Prepare to entertain in style with a large island featuring a wine rack, raised bar, granite countertops, and stainless steel appliances. Glass doors adorn the corner pantry and office, adding a touch of sophistication to the space, while creme trim accents the home’s elegant aesthetic.Upstairs, discover a spacious Bonus Room complete with extra built-ins for an Entertainment/Media Area and Study/den – both functional and stylish. Vaulted ceilings in the Bonus Room create a bright and airy ambiance. Three generously sized bedrooms await, with the Master bedroom boasting a large walk-in closet and a luxurious 5-piece ensuite. Tile flooring graces the bathrooms, laundry room, and Mudroom for added durability and elegance.The lower level presents endless opportunities for development, with a 4th bedroom already in place. Outside, the landscaped fenced yard offers ample space for recreation and relaxation, accommodating a trampoline and featuring a large deck for outdoor gatherings. The excellent garage, nearly 24′ deep, provides ample storage and parking space.Conveniently located near Beacon Hill shops, elementary schools, and parks, this stunning home is the epitome of family living at its finest. Don’t miss out on this exceptional opportunity – schedule your viewing today and make this your forever home! (id:40616)
135 Los Alamos Place Ne
Calgary, Alberta
GREAT HOUSE! DOUBLE ATTACHED GARAGE, 4 LARGE BEDROOMS, GREAT KITCHEN, LARGE LIVING ROOM, GREAT DECK, MASTER ENSUITE, LOW MAINTENANCE YARD, BI-LEVEL HOUSE IN A GOOD NEIOUBERHOOD . ALL AMENTIES ARE IN THE COMMUNITY, STONEY TRAIL AND HIGHWAY 16 EASY TO ACCESS . THE COSTCO, WALMART 10 MINTUES WAY TO SE SHOPING CENTRE . THE BASEMENT IS ILLEGAL WITH FULLY FINISHED LIVABLE AREA 2046.2 SQFT ALL COME UP UNDER $600K . (id:40616)
726 21 Avenue Nw
Calgary, Alberta
Beautifully updated home on one of the most desirable streets in the highly coveted community of Mount Pleasant. This property features an (illegal) basement suite and an oversized heated double detached garage. A sunny, south-facing front porch welcomes you to the main floor. Inside, you’ll find a spacious front living room with a large picture window that floods the space with natural light, complemented by a gas fireplace with built-in shelving. The adjacent dining room leads to a stunning kitchen with newer cabinets, some updated appliances, a tiled backsplash, modern lighting, and granite countertops. The main floor also includes two bedrooms, an updated four-piece bathroom, and a laundry room. The fully finished (illegal) basement suite can be accessed through a side door or rear walk-up. Large windows throughout the basement let in ample natural light. The suite features a kitchen with a breakfast nook, newer cabinets, and a tiled backsplash. The adjacent living room is highlighted by a corner gas fireplace. A spacious front bedroom sits next to a refurbished four-piece bathroom. The suite is completed by a second bedroom or flex area with its own three-piece ensuite bathroom and direct walk-up access to the backyard, along with a second laundry room. The backyard, perfect for entertaining or relaxing, includes artificial turf along the side of the home and a putting green in the rear. Additionally, the property offers an oversized heated double garage, ideal for car enthusiasts, mechanics, workshops, a home gym, or extra storage. This fantastic home is conveniently located just steps from multiple schools, parks, restaurants, and transit, and is only minutes away from SAIT and the downtown core. (id:40616)
1112 Regent Crescent Ne
Calgary, Alberta
Welcome to Renfrew with this beautiful contemporary infill with a legal suite with a seperate entrance. This home features luxury finishes throughout with 5 bedrooms and 3-1/2 bathrooms, with approximately 2400sq/ft of developed space. from the builders plans. The open concept main floor features 10ft ceilings with an open dining room and oversized windows throughout. The custom kitchen features a large island, with quartz countertops and with stainless steel kitchen-aid appliances which includes: a refrigerator, cooktop stove, built-in oven, dishwasher, microwave, and hood fan. The living room area features a gas fireplace with built in cabinets and large window overlooking the outdoor patio. The upper floor has 9ft ceilings, large primary bedroom with tray ceilings and attached 5 piece en-suite with undermount sinks, quartz counter tops, tile flooring, stand alone soaker tub, and large walk-in closet with built-in cabinets. The upper floor has 2 more additional bedrooms with large closets and a 4 piece bathroom, with a large bonus room and the laundry room conveniently located on the top floor. The basement has 9 feet ceilings which has a 2 bedroom legal suite with its own kitchen, living room and laundry. Enjoy your double car garage with extra space for storage and parking. This home is conveniently located with views of downtown from the front which is only a 7 minute drive to downtown, easy access to 16th avenue, Edmonton Trail, and Deerfoot Trail and walking distance to schools, parks and shopping centres All images are renderings and not an exact match, the home is under construction and ready for you to pick your finishes, Call your favorite agent today! (id:40616)
70 Hendon Drive Nw
Calgary, Alberta
ATTENTION DEVELOPERS/BUIDERS/INVESTORS!! **CORNER LOT** (75X105). YES THIS IS A CORNER LOT in the highly sought after neighbourhood of HIGHWOOD. Over 1000 sqft Bungalow with a total of 4 bedrooms, 2 full baths and 80%finished basement. Huge fully fenced backyard with a DOUBLE GARAGE. Better hurry before you lose this incredible opportunity. (id:40616)
2003 43 Avenue Sw
Calgary, Alberta
Discover a stunning, modern 3+1 bedroom home by Leslie Mannix Design, located in the heart of Altadore, offering nearly 5,200 square feet of luxurious living space. The main level features wide plank hardwood floors, soaring ceilings, and abundant natural light. The living room, adorned with a cozy wood-burning fireplace, and the spacious formal dining area, highlighted by a distinctive chandelier, create a welcoming ambiance. Steps away, the elegantly designed kitchen boasts quartz countertops, a large island with an eating bar, ample storage, and high-end integrated appliances. Adjacent to the kitchen, the family room impresses with floor-to-ceiling windows and a stunning feature fireplace. A secluded office space near the foyer is ideal for working from home. Completing the main level are a convenient mudroom and a stylish 2-piece powder room. Ascend the elegant open riser staircase to the second level, which hosts three bedrooms, each with a private ensuite and walk-in closet. The two children’s bedrooms are connected by a versatile bonus/flex room. The primary retreat offers a spacious walk-in closet and an opulent 6-piece ensuite with dual vanities, a deep soaker tub, and a steam shower. The third level, with access to a rooftop patio, includes an office space and a loft area that can serve as a studio or home gym. A 2-piece powder room completes this level. The basement features heated hardwood floors, a vast media/family room with a wet bar, a bedroom, a 3-piece bath, and a laundry room with a sink and ample storage. Additional notable features include central air conditioning and exquisite, unique finishes throughout the home. Outside, the sunny south-facing backyard is perfect for outdoor entertaining, featuring a large deck with a pergola, a charming patio, and beautiful landscaping. Parking is easy with the oversized double detached garage. This inner-city location is unbeatable, with close proximity to River Park, vibrant Marda Loop, excellent schools, shopping, public transit, and easy access to Crowchild Trail. (id:40616)
5 Discovery Ridge View Sw
Calgary, Alberta
Welcome to your dream home located on a corner lot in a quiet cul de sac in upper Discovery Ridge, backing onto a scenic walking trail! This home boasts over 4200 sqft of living space with a total 4 bedrooms, 4 bathrooms and a bonus room plus a unique all season sunroom with heated floors. Walking into the home you are met with a large foyer leading you to a formal dining room that flows into the kitchen and living space. The expansive living room boasts a cozy gas fireplace with built-ins making it the perfect place to relax. Across from the great room, you are welcomed with a dining nook and large gourmet kitchen, complete with stainless steel appliances, granite countertops, a breakfast eating bar, and ample cabinet space. The kitchen also offers a large walk-in pantry boasting extra storage space. Double glass doors lead out to a gorgeous glass sunroom adorned with heated slate tile flooring and a gas fireplace. The doors off of the sunroom lead out to the beautifully landscaped backyard, with ample yard space, an underground sprinkler system, and a patio, perfect for entertaining. The main floor is completed with a 2 piece powder room and a mud room just off of the double attached garage. The mudroom boasts an abundance of storage space and a dog washing sink for added convenience. Heading upstairs, you’ll find 2 good sized bedrooms and a 4 piece main bathroom, with an additional laundry room and sink. The primary bedroom is your own private oasis, equipped with a large walk-in closet and a 5 piece spa like ensuite, complete with a steam shower. The primary suite is the perfect place to relax after a long day. The stairs to the left take you to a large bonus room with built-ins that is easily transformed into a fourth bedroom. The double doors off of the bonus room lead out to a balcony overlooking the front of the home with a beautiful mountain view. A unique hidden passage through a built-in bookcase takes you up a set of stairs to a private loft area, perf ect for a home office or hobby room. The fully finished basement boasts another bedroom and a 3 piece bathroom. The living area is equipped with in-floor heating, a wet bar with a built-in wine rack, as well as another gas fireplace. The utilities include an IBF commercial grade tankless hot water heater a well maintained furnace and AC unit, and more. This home is perfect for those who love to entertain friends and family. The walking trail behind the home takes you directly to Griffith Woods park where you can enjoy the scenery and walking trails. This home is in close proximity to downtown as well as the rocky mountains as well as walking distance to a playground, schools, transportation and amenities. Perfect for a growing family! You must see to appreciate the value of this unique home. (id:40616)
52 Bow Village Crescent Nw
Calgary, Alberta
This extraordinary, extensively renovated residence, nestled on a spacious 60’x280’ lot backing onto the picturesque Bow River, features 4+1 bedrooms and nearly 4,300 sq ft of beautifully developed living space. The home exudes curb appeal with a freshly repainted exterior, a new roof, new eavestroughs, and a large exposed aggregate front patio. Inside, the main level showcases elegant hardwood floors, recessed lighting, and stylish fixtures. The living room is a focal point with its dramatic vaulted wood beam ceiling. Just a few steps up, the kitchen is tastefully finished with quartz countertops, an island/eating bar, custom cabinets, a farmhouse sink, and distinctive stainless-steel appliances, including a GE Café 6-burner gas range. The casual dining area overlooks the backyard, and through two brick archways, the family room—with its brick feature fireplace and large windows—provides the perfect space for game or movie nights. Adjacent to the family room is a cozy den/office, ideal for productive work-from-home days. The main level also includes a 2-piece powder room and a mudroom with built-in storage and garage access. A graceful, curved staircase leads to the second level, which hosts four bedrooms, a 4-piece bath, and a laundry room with a sink and storage. The expansive primary retreat with view of the Bow River, features a vaulted beamed ceiling, cozy fireplace, walk-in closet, and a private 4-piece ensuite with a deep soaker tub and separate shower. The basement offers a versatile recreation room with a wet bar (currently used as a home gym), a workshop with shelving and its own vacuum system, and a fifth bedroom with a private 4-piece ensuite, perfect for teens or guests. A 2-piece powder room completes the lower level. Additional notable features and upgrades include refreshed interior paint, central air conditioning, a new high-efficiency furnace (2019), two hot water tanks, a humidifier, and new front door and window. Outside, the newly landscaped an d sodded backyard is a private, park-like oasis with river access. Enjoy relaxing or entertaining with a hot tub, playset, firepit with pergola, storage shed, and a large, refinished deck with a BBQ hookup and fire table. The oversized double attached garage, with a new concrete floor and drain sump, makes parking a breeze. Conveniently located, Bow River pathways are outside your back gate & close by are Bowness Park, schools, shopping, public transit & easy access to 16th Avenue. (id:40616)
120 Cornerbrook Road Ne
Calgary, Alberta
Situated in a serene neighborhood, this home offers the utmost privacy and tranquility with no rear neighbors, allowing you to enjoy peaceful moments in your own secluded oasis. As you step through the front door, you’re greeted by an inviting foyer that leads to the heart of the home. The main floor boasts a versatile layout, featuring a spacious bedroom with a full washroom, ideal for guests or multigenerational living. A convenient side entry provides easy access and enhances functionality, for future development. The gourmet kitchen is a chef’s paradise, equipped with a premium built-in appliance package and a sleek spice kitchen for added culinary convenience. Custom cabinetry, quartz countertops, and high-end finishes create a luxurious ambiance, The open-concept living and dining areas are bathed in natural light, courtesy of large windows that overlook the picturesque surroundings. Whether you’re hosting formal dinners or casual gatherings, this space offers endless possibilities for relaxation and entertainment. Venture upstairs to discover a haven of comfort and luxury. Four generously sized bedrooms, including two master bedrooms, await you, each offering its own ensuite bathroom and walk-in closet. Unwind in the tranquility of your private retreat, complete with spa-like amenities and elegant finishes. Experience the epitome of modern luxury living in the vibrant community of Cornerbrook. Welcome home to a lifestyle of unparalleled comfort, convenience, and sophistication. (id:40616)
36 Elmont Drive Sw
Calgary, Alberta
Calling all developers, builders and investors – this is your opportunity to purchase a prime parcel of land in coveted Springbank Hill. 1.46+- acres of land. The current owner has completed all necessary reports and due diligence, and this parcel is shovel ready for 8 prime single family estate lots or explore the possibility for increased density and bring your vision to life. Reports and further information available with an accepted offer. (id:40616)
5104 Carney Road Nw
Calgary, Alberta
For sale for the first time ever! Welcome to this beautifully maintained home nestled on a quiet street in Charleswood. This inviting property features beautiful hardwood throughout the main floor offering timeless elegance and warmth. The well-appointed kitchen provides ample space for culinary endeavors. The living room is bathed in natural light through large windows, creating a bright and welcoming atmosphere. Adjacent to the living room, the dining room is perfect for family meals and entertaining guests. A generous 4-piece bathroom, 3 BEDROOMS with a 2-piece ensuite off the primary complete the main floor. Step outside to discover a large, south-west facing PVC DECK perched over the single car garage, ideal for relaxing evenings and outdoor gatherings.The versatile basement with SEPARATE ENTRANCE offers endless possibilities. It includes a cozy bar, a spacious rec room, a flex room/office, WORKSHOP, a laundry room, and plenty of storage. With its thoughtful layout, the basement is a good candidate to be converted into a self-contained suite, perfect for guests or rental income.METAL ROOF (early 200s), FURNACE (2022), ELECTRIC PANEL (2022), AIR CONDITIONING (2022) HOT WATER TANK (2017) (id:40616)
138 Evanston Way Nw
Calgary, Alberta
Welcome to your new home in Evanston, where convenience meets comfort! This well-kept gem boasts a rare triple car garage, fully finished and heated, ensuring ample space for your vehicles and belongings. Situated just across from a serene pond, enjoy the peaceful ambiance and scenic views right from your doorstep. A wide sidewalk leads to the charming front porch, surrounded by lush greenery, while the private backyard oasis beckons with a generous deck and low-maintenance landscaping. With quick access to essential amenities like shopping centers, schools, and picturesque walking trails, this location offers the best of both worlds. Step inside to discover a spacious 3-bedroom, 2.5-bathroom retreat, featuring high ceilings throughout. The inviting living room, complete with a cozy fireplace, sets the stage for relaxation and gatherings. The kitchen is a chef’s dream, equipped with granite countertops, ample storage, and stainless steel appliances. Upstairs, the sunny master bedroom awaits, boasting a large ensuite and walk-in closet, while two additional bedrooms provide flexibility for family, guests, or a home office. This home is move-in ready and waiting for you to make it your own. Schedule a viewing today with your preferred agent and experience the essence of Evanston living! (id:40616)
120 43 Avenue Ne
Calgary, Alberta
Discover this prime 50×140 foot corner lot with RC-2 zoning and the potential to convert to R-CG. This is a fantastic opportunity for developers! The home has been lovingly maintained by a single owner for the past 37 years, reflecting true pride of ownership. Over 2000 sq feet of living space, with 3 bedrooms on the main floor a large family area, bathroom and kitchen. The kitchen offers wood cabinetry, breakfast bar and lots of cabinet space. The lower level is developed with additional bedroom and bathroom, office and rec room. Enjoy the beautifully landscaped large and treed backyard and the convenience of a double detached garage. This property is a rare find with incredible potential for future development. (id:40616)
18372 Chaparral Street Se
Calgary, Alberta
OPEN HOUSE SUNDAY MAY 19 12-2PM – Welcome to this beautifully updated home which sits just steps to the entrance to Lake Chaparral (lake, green space, tennis courts, etc). This updated home with a warm classic exterior and clean contemporary interior shows true pride of ownership and features an oversized, heated detached double garage (very rare find for Chaparral). An inviting covered front porch greets you and opens into an equally charming and spacious open to above foyer. The main floor bedroom can also be used as an office/den. The kitchen is picture perfect with beautiful white cabinetry, quartz countertops, stone backsplash with glass accents, gas range, and island with raised eating bar. The dining area is spacious enough for gatherings and the family room features a beautiful fireplace perfect for enjoying cozy nights in. The back mudroom has a dog door access as well as a convenient powder room. The upstairs features a large Primary bedroom with a walk in closet and a spa like ensuite with heated floors, custom walk in shower and jetted soaker tub. There are two additional bedrooms and a flex area perfect for a study/homework station or sunny home office space. The main bathroom has a full custom travertine walk in shower. The fully finished basement provides even more space to enjoy with large recreation room, bar area, and double french doors to a flex room perfect for an exercise space or office. The laundry room also has a hobby area and there is plenty of storage space. Enjoy summer nights out in the private backyard or on the spacious front veranda. There is also a large side dog run with separate gate access for RV parking. The oversized detached garage is loaded with features including an all weather rubber parking pad, insulation, heater, 220V, Tesla/EV charger, and built in storage. This home has endless upgrades including amazing plantation shutters, recently updated LVP flooring, custom crown mouldings plus a newer roof, siding, eavestroughs and garage door (all 2021-2022). A huge feature is the 2 minute walk (not joking!) to the beach and lake amenities. This is truly a family lifestyle home with year round access to the lake where you can enjoy activities from swimming, fishing, tennis/basketball, beach volleyball and ice skating. (id:40616)
36 Elmont Drive Sw
Calgary, Alberta
Calling all developers, builders and investors – this is your opportunity to purchase a prime parcel of land in coveted Springbank Hill. 1.46+- acres of land. The current owner has completed all necessary reports and due diligence, and this parcel is shovel ready for 8 prime single family estate lots or explore the possibility for increased density and bring your vision to life. Reports and further information available with an accepted offer. (id:40616)
22 Tuscany Estates Crescent Nw
Calgary, Alberta
Striking executive custom-built walk-out bungalow is nestled against picturesque green space, offering a serene retreat from the bustle of city life. With over 3500 square feet of meticulously designed living space, every inch of this home exudes elegance and functionality. Step through the grand foyer with soaring ceilings into the heart of the home, where an open-concept main living area awaits. The chef’s dream kitchen features a gas cooktop, dual ovens, a generous sit-up bar, walk-through pantry, and an array of special extras to elevate your culinary experience. Floor-to-ceiling windows in the great room bathe the space in natural light. Entertaining is effortless both indoors and out, with a spacious eating area that flows seamlessly onto the expansive wrap-around deck. Hosting dinner parties is a breeze in the separate formal dining room, while built-in cabinetry creates the perfect office nook for remote work or study sessions. Retreat to the owner’s suite for ultimate relaxation, where a spa ensuite awaits. Indulge in a rejuvenating soak in the soaker tub, unwind in the steam shower, and pamper yourself with heated floors and a double sink vanity. The walk-in closet offers ample storage space. Convenience is key with an oversized double garage that opens to a well-appointed mudroom complete with built-in cabinetry, a powder room and space to add a washer and dryer. The fully finished walk-out lower level is an entertainer’s paradise, featuring a spacious family room that leads to the lower-level patio and meticulously landscaped, low-maintenance grounds with zoned irrigation. Perfectly designed for guests and children alike, two additional bedrooms await on the lower level, each boasting walk-in closets and a sink and vanity for added convenience. Don’t miss the opportunity to experience the unparalleled craftsmanship and attention to detail that Albi Homes is renowned for. Come and discover your dream home in this spectacular location! (id:40616)
84 Hawktree Close Nw
Calgary, Alberta
This immaculately kept five bedroom bungalow situated on an oversized pie lot is ready for you to call home! Upon entrance you are greeted to beautiful vaulted ceilings in the spacious living room, dining room and kitchen. Large windows throughout let in an abundance of natural light giving a warm and airy feeling. Just off the kitchen you have a massive patio kept in great condition with metal and glass railing overlooking your massive backyard with newer fencing. Completing the main level you have a generous sized primary bedroom with its own walk in closet and ensuite bath, 2 additional bedrooms and another full bathroom. The lower level features a large recreation room with gas fireplace, oversized windows, two enormous bedrooms, a storage room and a laundry room with enough space for even more storage. Completing this home you have a double attached garage giving you the luxury of indoor parking! The community of Hawkwood features an abundance of parks, pathways, and playgrounds, two schools, close proximity to shopping including Crowfoot Plaza (and its LRT station), quick access to the mountains and so much more! Book your showing today! (id:40616)
668 Scimitar Bay Nw
Calgary, Alberta
Welcome to 668 Scimitar Bay NW, a stunning detached walkout 2-storey home nestled in the heart of the charming Scenic Acres neighborhood. This remarkable residence offers almost 3,200 sq. feet of developed living space, blending comfort, elegance, and convenience into one captivating package. Located on a tranquil cul-de-sac in the prestigious Westchester Estates, this home boasts a south-facing panoramic view of the city, Canada Olympic Park. Scenic Acres, bordered by the Bow River Valley, provides easy access to extensive walking and biking trails, parks, and green spaces, making it a paradise for outdoor enthusiasts. The neighborhood offers essential amenities like grocery stores, cafes, and fitness centers, ensuring a comfortable and convenient lifestyle. With quick access to Crowchild Trail, Stoney Trail, and a nearby LRT station, commuting to downtown Calgary or other parts of the city is a breeze. As you step inside this inviting home, you are greeted by an abundance of natural light and an open-concept design. The main living area features beautiful hardwood flooring and a cozy gas fireplace with built-in cabinetry, creating a warm and welcoming atmosphere for family gatherings and entertaining guests. The kitchen is a delight for chefs, featuring an island, granite counters, a corner pantry, and a nook that seamlessly flows into the family room. This home boasts 5 spacious bedrooms, including 4 upstairs—a rare find in the area—and 3.5 bathrooms. The master bedroom offers ample space and comfort with its large walk-in closet and a luxurious 4-piece ensuite bath. Each bedroom provides a comfortable retreat for every family member. The traditional floor plan includes formal living and dining rooms, a main floor den, and a convenient laundry room. The fully finished walkout basement is a standout feature, offering two entrances. It includes 220 wiring and plumbing for a kitchen, making it perfect for separate accommodation. With an additional bedroom and bathro om, this versatile space adds tremendous value and flexibility to the home. Outside, enjoy the fully landscaped and fenced backyard, perfect for outdoor activities and gatherings. A large storage shed provides ample space for gardening tools and equipment. Whether hosting a summer BBQ or relaxing with a book, this backyard is your private oasis. A secondary suite would be subject to approval and permitting by the city/municipality. Don’t miss the chance to own this exceptional home. Contact us today to schedule a private viewing and explore all that this residence has to offer. (id:40616)
262 Walcrest Way Se
Calgary, Alberta
Welcome to your oasis in the heart of Walden! This charming two-story Homes by Avi single-family home is tailor-made for modern family living, offering a harmonious blend of comfort, convenience, and style.As you step inside the Lincoln model, you’re greeted by the warmth of home. The main floor presents a versatile bedroom, ideal for accommodating guests, in-laws, or creating a convenient home office space. Adjacent, a sleek 3-piece bathroom with a shower ensures everyone’s comfort and convenience.The heart of the home lies in its open-concept kitchen, nook, and great room, providing the perfect backdrop for family gatherings, entertaining friends, or simply unwinding together. Picture cozy evenings spent around the fireplace in the great room, sharing stories and laughter with loved ones. Step outside onto the rear deck from the main floor nook and soak in the sunshine while the kids play in the spacious backyard, creating cherished memories that last a lifetime.Upstairs, a thoughtfully designed layout awaits, catering to the needs of every family member. Discover a convenient second floor laundry room, making chores a breeze, along with a well-appointed 3-piece main bathroom to accommodate busy mornings. Two secondary bedrooms, each boasting walk-in closets, provide ample space for children to grow and thrive. Meanwhile, a bonus room offers the perfect retreat for family movie nights or quiet reading sessions.The crown jewel of this home is undoubtedly the expansive master bedroom, providing parents with a private sanctuary to unwind and recharge. Indulge in the luxury of a 5-piece ensuite and revel in the abundance of space in the large walk-in closet, offering ample storage for all your wardrobe essentials.For added convenience and potential income generation, this home is prepped for a legal suite, featuring a side entrance, a 9′ foundation, and a 200 amp panel. An attached two-car garage ensures ample space for all your family’s vehicles and storage n eeds. Notable upgrades include quartz countertops in all bathrooms, upgraded kitchen cabinets extending to the ceiling, a chimney hood fan, and a built-in microwave. Gas lines are included for future use with a gas stove and BBQ. With possession available in June 2024, now is the time to secure your family’s dream home in Walden. Embrace the opportunity to create lasting memories and build a lifetime of happiness in this inviting community. Schedule your viewing today and make your family’s dreams a reality! (id:40616)
847 Northmount Drive Nw
Calgary, Alberta
Location, convenience, value and renewed are some of the descriptions for this bungalow style half-duplex on Northmount Drive. The floorplan is practical and functional, having a huge living room, kitchen with eating area, two large bedrooms and a 4-piece bath on main floor. Basement is a self-contained illegal suite with a family room, good-sized bedroom, an office with small windows, a kitchenette and 4-piece bath. Price includes two refrigerators and two electric ranges. The main floor has just been renovated with many brand new items including the trendy vinyl plank floorings in both living room & kitchen; modern kitchen cupboard; electric glass-top range; countertop; sink; kitchen tap; hood fan; light fixtures in kitchen, bedroom & hallway; window & door trims; and baseboards. All main floor walls have been freshly painted. More updates were completed in 2023 by replacing the roof, washer, dryer and refrigerator (main floor). Furnace was upgraded to high-efficient in 2015. This property is located in convenient Collingwood Community and close to parks, schools, shopping, restaurants, public transit. Minutes of driving to U of C, SAIT, TransCanada highway, and downtown Calgary. With a single detached garage and a spacious fenced private backyard, it’s an ideal starter home or investment property, Or, live in one unit and rent out the other. (id:40616)
247 142 Avenue Nw
Calgary, Alberta
Discover the allure of this modern, 2023 built, NO CONDO FEE townhouse(3-bedroom, 2.5-bath) in the sought-after community of Carrington, Calgary! This fast-growing area offers a blend of residential charm and urban convenience, making it a perfect choice for first-time home buyers and real estate investors alike. Embrace the open floor concept with HIGH CEILINGS on the main level of this home, featuring a living area that radiates warmth and comfort, seamlessly leading into a dining area and an upgraded kitchen with a LARGE WINDOW to the back for NATURAL LIGHT, full-height cabinets, sleek quartz counters, a breakfast bar and stainless steel appliances that elevate every culinary experience. A 2-piece bathroom completes the main floor, providing ease and comfort for guests and daily living. UPSTAIRS, the tranquillity continues with three generously sized bedrooms, accompanied by a 4-piece bath and a walk-in-closet in the primary ensuite, a 3-piece bathroom and a convenient laundry room with added storage space to make your chores a breeze. The FULL BASEMENT offers endless possibilities for customization and additional living space, ready for your creative touch. Notably, this home is less than a year old and comes with EXTENDED HOME WARRANTIES for added peace of mind. The outdoor area is just as impressive, the back features a concrete patio, a FULLY LANDSCAPED backyard perfect for outdoor gatherings and leisure, and a gravel parking pad for two cars. Out front, this townhome boasts a CHARMING CURB APPEAL, inviting you to experience a lifestyle of convenience and elegance. Living in Carrington means easy access to nearby playgrounds, walking paths, schools, and shopping centers. Stoney Trail, YYC Airport, Cross Iron Mills, major highways, and downtown Calgary are just a short drive away. This community is poised to become even more vibrant with the future development of the Green LRT station. Don’t miss the opportunity to experience upscale living in one of Calgary’s most desirable neighborhoods. Call your agent to BOOK your showing TODAY!!! (id:40616)
1151 Lake Huron Crescent Se
Calgary, Alberta
“Welcome to this beautifully renovated home with all city permits in immaculate condition. Nestled on a quiet street, this south-facing property boasts a spacious backyard. The house has undergone a complete renovation, including new plumbing, electrical work, furnace, hot water tank, windows, flooring, and a modern kitchen. Conveniently located near Fish Creek Park, the inviting fully developed basement features a large family room with a wet bar. The backyard is fully fenced and landscaped, complete with a double detached garage and fire pit. Don’t miss the chance to see it today!” (id:40616)
7 Cathedral Road Nw
Calgary, Alberta
Welcome to this modern and unique bungalow with 4,450+ sq ft of developed living space and a full legal basement suite. Located directly across from green space this unassuming bungalow will captivate from the gorgeous front landscaping to the unexpectedly vast interior. Architectural ingenuity and spacial efficiency are married beautifully throughout this property and offer the quintessential live-up/rent-down experience. Inside presents gorgeous hardwood floors and is flooded with an abundance of natural lights from the large windows and skylights throughout. A front formal den/office showcases a bay window and modern sliding doors for the utmost privacy. An expansive open concept layout is ideal for entertaining with a brightly lit living room with custom built-ins, gas fireplace, and waterfall feature. The heart of the home and epitome of any entertaining space is the high-end kitchen. This well equipped kitchen is beautifully crafted boasting 3″ thick quartz counters with waterfall edging, an extensive eat-up island with built-in dining space, wine fridge, and a full Miele appliance package including induction cooktop, dishwasher, built-in wall oven/microwave, and panelled refrigerator. Storage has no bounds with the plethora of cabinetry offered between the kitchen and adjacent dining room ensuring every item has a place. Down the hall is a convenient full guest bath, laundry room, and three generous bedrooms including the primary retreat. Separate entrance from the warm and inviting sunroom offers access to one of the bedrooms that can ideally function as a home studio. The tranquil master offers a full 4pc ensuite and large closet. Unlike any other, separate access to the lower can be found through the walk-in closet or separate exterior entrance where you’ll find a home gym space or rec room, 2 gracious bedrooms, and a full bath. This space can be separated from the rest of the developed lower that additionally includes its own private entrance (great reven ue potential). The separate lower boasts an expansive rec room with stone surround gas fireplace, wet bar, and is highlighted by a full kitchen with stove, ample cupboard space, convenient, pantry, and convenient laundry. Three spacious bedrooms, full bath, complete the level for the utmost convenience. Where else will you find a full bungalow that includes private use of the basement for yourself as well as a liveable space for a tenant. The low maintenance SW exposed rear yard presents a double detached garage and massive patio space with hot tub. This prime location is directly across from green space with a park and baseball field, and is minutes to the UofC, LRT, Cafes, and shopping. Take pleasure in viewing this truly one of a kind bungalow in person. (id:40616)
2039 31 Avenue Sw
Calgary, Alberta
Prepare to be impressed when you enter this superbly maintained 3 bedroom townhome with a terrific floor plan and perfect location. With just under 1650 sq ft of total living space this beautifully appointed South Calgary home is constructed over two levels and enjoy the abundant natural light coming from this corner unit with its layout designed for easy living and entertaining. The main floor features a completely open floor plan with central kitchen, large island, quartz counter tops, premium cabinetry, premium stainless steel appliances, dining area and half bath along with hardwood flooring throughout main and upper floors. The cozy living room you will enjoy a gas fire place and features a private walk out patio area with gas connection for bbq and built in patio bench. On the second level you will find the primary bedroom with walk-in closet and 4 piece ensuite bathroom along with heated flooring. You will also find the second bedroom, 4 piece bathroom and upper floor laundry. The fully developed basement features an additional bedroom, 4 piece bathroom, family room and a full wet bar and wine fridge. Other features include 9 foot ceilings on main and upper floors, air conditioning, hunter douglas blinds throughout including blackout blinds for master bedroom, and a private single car garage with built in shelving and plenty of street parking available. With its warm sense of community and only steps away from all of Marda Loops amenities this home provides all the elements for relaxing, functionality and comfortable easy-care living. Visit our 3D tour and book your showing today. (id:40616)
67 Masters Link
Calgary, Alberta
***Come join us for a grand OPEN HOUSE this SAT& SUN (18th &19th) from 3-6pm!!*** LAKE LIVING to its finest! Nestled within the picturesque Mahogany community, this 3+ 1 bedrooms & 3.5 bathrooms offers plenty of space for your family! This UNIQUILLY DESIGNED “SONATA” model from Jayman is one of their most desired floor plans & offers 11’ ceilings at entry level. This two-story house exudes timeless charm and modern elegance. Surrounded by lush greenery and serene landscapes, it stands as a testament to architectural excellence and refined living. As you approach, the house welcomes you with its inviting facade adorned with intricately designed stonework and a grand entrance framed by flourishing gardens. The exterior is painted in warm, earthy tones, complementing the natural beauty of its surroundings.Step inside, and you’re greeted by an airy foyer bathed in natural light streaming through oversized windows. The interior boasts a seamless blend of classic sophistication and contemporary flair, with high ceilings and rich hardwood flooring that adds a touch of luxury to every room.The spacious living area is an epitome of comfort, featuring a custom-built shelves, perfect for displaying cherished mementos.The gourmet kitchen is a chef’s dream, equipped with top-of-the-line stainless steel appliances, gleaming granite countertops, and ample storage space for all your culinary needs. The island provides additional workspace and doubles as a casual dining area, ideal for hosting intimate gatherings with friends and family.Your basement is fully finished and custom designed it features a spacious living area with 11’ ceilings, and built in speakers, plus you will find an additional bedroom and bathroom. Outdoor living features a SOUTH FACING yard with large, upgraded deck plus a large ground level lower deck. Don’t miss out on this one! Call your realtor today! (id:40616)
193 Royal Crest View Nw
Calgary, Alberta
Well cared for former show home with over 2000 sq. ft of living space in the family friendly complex of Royal View Estates. This well-appointed 3-bedroom, 2.5 bathroom plus den villa is well designed to maximize space utilization and offer flexibility of use. Upon entry you will notice the rich hand scraped hardwood throughout the main floor and staircase, abundance of light from large windows and skylights, spaciousness with 9′ knock down ceilings and an open floorplan in the living area. Move on to the living area where a great kitchen with rich wood cabinetry, corner pantry, island with breakfast bar and stainless-steel appliances waits for the touch of someone that enjoys preparing anything from snacks to culinary delights. The spacious dining area with access to the balcony is a couple of steps away. Relax in front of the welcoming fireplace as you cozy up with your favorite book or enjoy the company of family or friends. The south facing balcony is great for sun tanning or sipping coffee with an open view that includes the mountains. Retreat to the spacious primary bedroom with a 4-piece ensuite and walk-in closet. Also on this level is a great office/den conveniently located near the front door and garage entry, a 2-piece powder room and current full-sized front-loading stacker laundry. The lower level offers a great family/recreation room with lots of flexibility to create the spaces that work for you. Large windows, another gas fireplace, a walk-out to the patio make this a wonderful feature of the home. There are 2 generous bedrooms with large windows and a 4-piece bathroom to add to your comfort. The mechanical room is equipped with a high efficiency furnace (2020), a power humidifier and has an abundance of storage space. Note – the electronic air filter is not hooked up at this time. All this is located in the great NW community of Royal Oak, with easy access to the C-train, Crowfoot Shopping Centre, schools, many services just to the North, COP, U of C , the Olympic Oval, Foothills Medical Center, and so much more. Don’t miss this great opportunity! (id:40616)
94 Hotchkiss Manor Se
Calgary, Alberta
Welcome to the Madison II in the new community of Hotchkiss. This home features a welcoming open concept main floor with a spacious flex room and upgraded kitchen. The kitchen cabinets include a chimney hood fan, built-in microwave, gas range and stone countertops. A perfect space for family gatherings and entertaining. The upper floor accommodates a large bonus room and 4 spacious bedrooms. The primary bedroom includes a spa-like bathroom with a double sink vanity, tile shower and tub. It also includes a large walk-in closet. The convenient upper floor laundry features built-in wire shelving. Photos are representative. (id:40616)
167 River Rock Crescent Se
Calgary, Alberta
Great family-oriented community, next to Quarry Park, Carburn park and river pathways. An up graded home in a Large quiet corner lot back to a beautiful park. Main level featuring tile and hard wood flooring thorough out. The 9-foot ceiling Main floor includes specious living room, family room, kitchen that looks out to landscaped gardens, with matured apple and cherry trees. The main floor has a two piece bathroom and laundry room. You will enjoy working in the spacious kitchen with a large center island, granite top with stainless steel appliances. The large breakfast nook that opens to an outdoor deck featuring park views.The second-floor features three bed rooms, master bedroom has a walk-in closet and a four-piece bath. two additional bedrooms and full 4-piece bath. Fully finished basement includes a den, fourth bedroom, family room, a 3-piece bathroom, storage room and a large kitchenet. All the major items have been up-graded, new paint through out the house, newer appliances, windows and doors, Hot water tank and furnace. Radon Gad mitigation systemin place. (id:40616)
318 Crestmont Drive Sw
Calgary, Alberta
Nestled in the heart of the prestigious Crestmont community, this extraordinary residence epitomizes the finest lifestyle. This meticulously upgraded home boasts a total living space of over 3,300SF including a fully developed basement and is set on a sprawling lot. From the moment you arrive, you’ll be captivated by the stunning curb appeal, highlighted by front water bubblers, installed with precision by Water by Design Calgary’s premiere water feature builder, and perfectly matched to the custom double attached garage door displaying an attractive dark tint for privacy. Step inside and be welcomed by an interior that exudes elegance and sophistication. You’ll be greeted by gorgeous hardwood flooring and an open floor-plan flooded with natural light surrounding the gourmet kitchen, living room, and dining area. The kitchen is adorned with top-of-the-line stainless appliances, gas cooktop, ceiling-height cabinets, walk-through pantry, and a large quartz island to seamlessly host friends and family. The oversized custom gas fireplace serves as the focal point of the living area, complemented by extra-large floor tiling and custom light fixtures that add a touch of opulence. A convenient home office, upgraded door and closet handles, drapery, and blinds throughout further enhance the home’s refined aesthetic. The exterior is equally impressive, with beautiful decking, multiple trees for privacy, concrete window wells, beautiful fencing, surrounded by yard lights and professionally landscaped grounds that create a private oasis. The backyard is a true sanctuary, featuring a breathtaking rock and waterfall installation with up-lighting, transforming the space into a Zen retreat. The aggregate drive and epoxy front entrance, along with the finished heated oversized double garage with epoxy flooring and built-in storage, offer practicality without compromising on style. Flow to the expansive Primary Retreat with a large walk-in closet and a stunning 5 pc. ensuite complet e with double vanity, free standing soaker bath, and glass shower. This level includes two additional well-sized bedrooms, a bonus/flex room, and a convenient upper laundry room. The additional bedroom and family room in the fully developed basement with 9’ ceilings provide ample space for family and guests.This home is not only a visual delight but also highly functional, with amenities such as air conditioning and upgraded registers throughout. The attention to detail is evident in every corner, from the custom finishes to the professionally installed outdoor lighting that illuminates the fencing, trees, and water features, creating a magical ambiance. Living in Crestmont, you’ll enjoy a vibrant family community known for its natural beauty and serene environment. With proximity to parks, golf courses, Canada Olympic Park, walking trails, Farmer’s Market, and top-notch amenities, this neighborhood offers a perfect blend of tranquility and convenience to downtown Calgary and easy access to the mountains. (id:40616)
642 25 Avenue Nw
Calgary, Alberta
Introducing an exceptional investment opportunity in the highly sought-after neighborhood of Mount Pleasant. This charming bungalow sits on a generous 50×120 lot, presenting immense potential for future development. Nestled on a serene and picturesque tree-lined street, this property offers a tranquil and peaceful living environment. Just 1 block from Confederation park, outdoor pools 2 block away. The bungalow boasts 3 spacious bedrooms, hardwood flooring throughout. Updated windows throughout the home flood the interior with natural light, creating a warm and inviting ambiance. The main floor features a well-appointed 4-piece bathroom, ensuring convenience and comfort for all occupants. The heart of the home is the spacious kitchen, complete with a window overlooking the beautiful backyard. This functional and practical space is perfect for culinary enthusiasts and offers a delightful view while preparing meals. Step through the back door and discover a large, private yard, ideal for outdoor entertaining and relaxation. The double detached garage provides convenient parking and additional storage space. The developed basement adds versatility to this property, featuring a bedroom and a 4-piece bathroom. Ample storage space is also available, catering to all your organizational needs. With its prime location and endless possibilities, this property presents a golden opportunity for both homeowners and investors. Whether you envision creating your dream home or exploring future development options, the potential is boundless. Don’t miss out on the chance to transform this bungalow into a remarkable residence or capitalize on its investment potential. Embrace the promising prospects that await in this Mount Pleasant gem. (id:40616)
1, 742 Memorial Drive Nw
Calgary, Alberta
Welcome to 742 Memorial, situated on one of Calgary’s historic and prominent streets, in the beautiful community of Sunnyside. These townhomes are truly remarkable with unparalleled craftsmanship and exceptional views of the downtown Calgary skyline. Walking into the home you will be greeted by beautiful hardwood floors, a contemporary kitchen with Fulgor Milano luxury appliances, and coffered ceiling accents with custom fireplace and feature walls. Taking you to the second floor, the open riser staircase is a statement in itself with natural light above flowing through the accompanied glass railing. Situated on the second floor are two spacious bedrooms with private ensuites and laundry. Making your way to the is the Master bedroom with an ensuite that features a gorgeous freestanding tub with walk-in 3pc shower with rain head and body sprays. The large walk-in closet boasts built-ins and tons of space for the avid clothes collector. The master suite has unparalleled views of the downtown skyline. Also located on the upper floor is an office space with built-in desk. The basement is great for nights in or entertaining with a bar, bathroom and family room. Each unit is fully insulated for additional sound proofing and heat retention and has its own single car garage with private access door. These townhomes are minutes away from the Peace Bridge, Prince’s Island Park, and great restaurants in Kensington and Eau Claire. Call for an exclusive preview of this impeccable custom build! (id:40616)
144 Sora Terrace Se
Calgary, Alberta
The Dallas Model by Rohit Homes offers the epitome of contemporary living in a 1726 sqft duplex featuring 3 bedrooms and 2.5 baths. Flooded with natural light, the open-concept main floor boasts 9-foot ceilings and expansive triple-pane windows, illuminating the sleek quartz countertops in the gourmet kitchen. Convenience is paramount with a walkthrough pantry, while the double attached garage ensures seamless access to this modern oasis. Beyond its captivating aesthetics, the Dallas Model provides a side entrance, ideal for potential separate living spaces or private access. This residence seamlessly integrates style and practicality, creating a home where luxury harmonizes with functionality. Situated in Sora, the vibrant SE community of Hotchkiss, your new home is conveniently located near various amenities, including schools, major shopping centers, restaurants, the Calgary South Health Campus, and a mere 30-minute drive to downtown Calgary or 1.5 hours to Banff. Designed with your family in mind, this home and location offer unparalleled convenience and comfort. With its array of features and prime location, this home is sure to attract significant interest. Don’t miss out—contact your preferred realtor today to schedule a viewing! (id:40616)
3302, 930 6 Avenue Sw
Calgary, Alberta
Experience unparalleled luxury living in downtown Calgary at its finest! Nestled on the 33rd floor of the esteemed Vogue building, this stunning condo offers breathtaking views and contemporary comforts. Upon entering this expansive 2-bedroom, 2-bathroom unit with an additional den, you’ll discover over 980 square feet of meticulously crafted living space. Recently updated paint enhances the modern ambiance, providing a perfect backdrop for relaxation and entertainment. The living area features floor-to-ceiling windows, flooding the space with natural light and showcasing sweeping panoramic views of the city skyline and the majestic Rocky Mountains. Step out onto one of the two balconies to enjoy your private retreat’s urban ambiance. The chef’s kitchen boasts sleek stainless steel appliances, granite countertops, and ample cabinetry, perfect for culinary enthusiasts. The main suite offers a tranquil escape with a walk-in closet and a luxurious ensuite bathroom, while the second bedroom and den provide versatility for guests or work-from-home needs. Recent upgrades, including new bedroom flooring, ensure both style and comfort, while amenities such as in-suite laundry, central air conditioning, and underground parking add convenience to everyday living. Residents of the Vogue building enjoy access to various amenities, including a fitness center, concierge service, and social lounge. This location is situated in the heart of downtown and provides easy access to dining, shopping, and entertainment options. Take your chance to embrace luxury urban living. Schedule your private viewing today and make this sophisticated condo your new home! (id:40616)
1307 23 Street Nw
Calgary, Alberta
Don’t miss your chance on this stunning inner-city home located in the highly sought after neighbourhood of Briar Hill! Very high quality construction throughout with triple pane windows, 2-zone hydronic in-floor heating in the basement & attached triple garage w/floor drains, dual zoned HVAC system, extensive landscaping w/irrigation system, Lutron lighting control, 9-zone sound system with ceiling speakers & 7.1 surround in the rec room, security system w/cameras, solid core interior doors, Italian large format porcelain tiles, imported marble and Caesarstone counters, full height draperies and sheers w/power blinds in the master and foyer, and R/I for electric car charging & hot tub. The interiors of this home were professionally designed with huge open and airy living spaces, 10’ main floor ceilings, oversized windows with views from the upper level, built-in Jenn-Air appliances including 36” induction cook top & speed oven, butler’s pantry with beverage centre and prep sink, built-in breakfast nook with custom banquette seating, massive formal dining room which can easily accommodate dinners for 10-12 people, stunning wine cellar located off the dining room with custom wine racking, stone and marble clad indoor/outdoor fireplace surround in the living room with dual patio sliders opening up to the rear deck, large main floor den/office w/custom cabinetry, and an incredible powder room that will have all your guests talking! Upstairs you’ll find 3 large bedrooms (all ensuite) including the gorgeous Primary Suite with 5-piece bath, heated floors w/ large format tile, walk-in closet with loads of drawers, shelves and cabinets, and SW views of the Bow River Valley! The walk-out basement features a 4th bedroom, large rec room with built-ins, 7.1 surround, wet bar, and oversized sliding doors leading to the patio w/ hot tub rough-in and fully landscaped backyard. The basement also showcases a home gym and mudroom which accesses the oversized triple garage easily ac commodating 3 vehicles and all your seasonal gear. This 1 year old home offers the perfect mix of inner city living with close proximity to Kensington and the Downtown core, Hospitals, Sait, UofC, as well many nearby amenities for the active lifestyle, such as the Bow River pathways, West Hillhurst tennis & pickleball courts, off-leash dog parks, and easy access to 16th Ave for those weekend trips out to the mountains. Don’t miss out, this one won’t last long! (id:40616)
2607 35 Street Sw
Calgary, Alberta
HARDIE BOARD & RED BRICK EXTERIOR | FULLY LANDSCAPED | OVERSIZED INSULATED & DRYWALLED GARAGE | 11’ X 21’ CONCRETE PATIO | WEST BACK YARD | SOUND DAMPENING INSULATION | DESIGNER LIGHTING | ENGINEERED HARDWOOD | HIGH-END KITCHEN | CUSTOM BUILT-INS | BUILT-IN SPEAKERS | 4 BEDROOMS & 3.5 BATHROOMS | FINISHED BASEMENT WITH A WET BAR | LAVISH ENSUITE WITH HEATED FLOORS | OUTSTANDING LOCATION! Brand new, lavishly built home by industry leader Sangra Developments! This coveted location is within walking distance to schools, the Killarney rec centre, the C-train station and the multitude of amenities along 17th Avenue. After all of that adventure come home to an elegantly designed sanctuary. The airy and open floor plan immediately impresses with grand 10’ ceilings, 7” white oak engineered hardwood floors, upscale lighting fixtures, designer details and an abundance of natural light. The front dining room is a casually elegant backdrop to all of your meals and entertaining. Culinary creativity is inspired in the stunning chef’s kitchen that perfectly merges beauty with function featuring high-end Fisher & Paykel appliances including a gas range, a custom built hood fan, custom cabinetry, soft-close drawers & cabinets, quartz countertops and built-in speakers. Put your feet up and relax in front of the contemporary fireplace in the inviting living room. Glass sliders lead to the expansive 11’ x 21’ concrete patio with a gas line promoting an easy indoor/outdoor lifestyle. The main floor is completed by a large mudroom and a stylish powder room. Ascend the beautiful white oak railing and black iron stair case to the upper level. The primary suite is an opulent oasis complete with grand vaulted ceilings, a huge walk-in closet and a luxurious ensuite boasting heated flooring, built-in speakers, dual sinks, a deep soaker tub and a separate shower. Both additional bedrooms on this level are spacious and bright sharing the 5-piece main bathroom, no more listening to the kids fight over the sink! A laundry room with a sink conveniently completes this level. Finished in the same high style as the rest of the home is the inviting basement with tons of additional family and entertaining space. Convene in the huge rec room, spending quality time together over movies and games, then refill your drink or grab a snack at the wet bar. Also on this level is a 4th bedroom with a walk-in closet and a 4-piece bathroom. Host barbeques or soak up the sunny west exposure on the back patio while kids and pets play in the landscaped yard, privately nestled behind the oversized double detached garage. Ideally located within this that is perfect for any active lifestyle with trendy shops and restaurants, an easy bike ride to the Bow River and downtown, close to Killarney pool, and so much more, you’ll have a hard time running out of fun things to do living here! Additional upgrades are plentiful please see supplements for the complete list. (id:40616)
8 Auburn Springs Boulevard Se
Calgary, Alberta
!!Don’t miss the opportunity to own this beautiful custom-built property by Bay west Homes!!. Located on a corner lot, next to and across from a park, and within walking distance to the lake, this home offers many WOW factors. This charming residence features thoughtful upgrades and abundant living space, making it a true gem. Upon entry, you’re welcomed by a bright, open main floor with a living room, a large office, and a spacious upgraded kitchen with granite counters and stainless steel appliances, perfect for cooking enthusiasts and hosting gatherings. The upper level houses three cozy bedrooms, a laundry room, and two full bathrooms. The spacious primary bedroom offers a walk-in closet with organizers and an en-suite 5-piece bathroom, ensuring comfort and privacy. The unfinished basement is awaiting for your ideas. Outside, there’s a beautiful backyard oasis with a lawn area and a sizable composite deck, perfect for outdoor dining or gardening. Notable features include an oversized double garage. This meticulously maintained home is within walking distance to Bayside Elementary, Joane Cardinal-Schubert High School, YMCA, South Health Campus, transit, and all major amenities. Schedule your showing today, as homes of this caliber are rare in this market. !!!Do not miss to View the 3D VIRTUAL TOUR!!!. (id:40616)
71 Haysboro Crescent Sw
Calgary, Alberta
Charming 1245 sq ft bungalow, situated on a 65’x100′ lot, that seamlessly combines comfort and style. This home features an open-concept living area with a renovated kitchen boasting a large center island, quartz countertops, stainless steel appliances, and an electric-induction stovetop, making it a chef’s dream. The adjacent dining and living rooms provide an ideal space for entertaining. The main level offers three generously sized bedrooms and a 4-piece bathroom. The fully developed basement extends the living space with three additional bedrooms, a spacious rec room, and another 4-piece bathroom. Newer carpet adds a fresh touch, and the large utility/laundry room ensures convenience. All windows have been replaced since 2014 enhancing energy efficiency. A unique feature of this property is the single attached front drive garage and a massive 30′ x 26′ detached shop/garage in the backyard, complete with alley access, radiant heating, and 220V power—perfect for hobbyists or extra storage. The west-facing backyard is a private oasis with a large wooden deck, a sunken stone patio, a variety of shrubs and perennial flowers, and a dedicated dog run. Located in the family-friendly community of Haysboro, this home is close to schools and shopping, offering an ideal blend of suburban tranquility and urban convenience. (id:40616)
7232 Bow Crescent Nw
Calgary, Alberta
Welcome to the largest single river lot on the Bow River in the entire city! The massive 3 acre legacy family estate is located on a 240ft wide frontage, by 600ft deep, mature treed, very private river lot and still retains the original charm of the 1930’s farm house!! Check out the aerial video tour of this amazing property! You can build your dream estate home or it has the potential to subdivide (subject to city permit approvals, of course) into multiple river estate lots. This property is truly an amazing river location and is surrounded by multi million dollar homes dotted all along beautiful Bow Crescent! Only four streets in all of the City of Calgary are deeded right to the high water mark of the river offering the ultimate privacy! This lot is located in the flood fringe of the Alberta flood map but the location of the house did not experience any overland flooding in the 2013 flood event. Offerings of this magnitude only come by once in a lifetime. Fantastic inner city location, the regional river bike path system is right at your doorstep right, across from Bowmont off-leash park, and a short walk to Bowness park. Close to the University of Calgary, two hospitals and the Tom Baker Centre, the Bowness Superstore, Greenwich Farmer’s Market and Trinity Hills box stores are only a few blocks away, easy access west to the mountains and a short 10-15 minute drive to downtown. *** Access by appointment only please, tenant occupied. *** (id:40616)
7 Aspen Summit Court Sw
Calgary, Alberta
OPEN HOUSE SUNDAY, MAY 19, 11:30-12:30PM Former Canterra Show home offers both luxury and practicality by combining custom built-ins, high ceilings, quality hardwood flooring on main, with lush carpeting on the upper and lower floors, and ceramic tile in the mudroom and bathrooms to withstand tough conditions. The neutral decor plus artistic architectural details adds sophistication to the open space. Almost 4200 sq ft of fully developed living space, this 6 bedroom 3.5 bath home sits on a large corner lot backing onto green space and soccer field. The back of the house is south facing, bright and sunny living room with vaulted ceilings and a gas fireplace surrounded by rich wood built-in shelving. The dining room, accompanied by the wine room with built-in wet bar is definitely going to be the envy of all your friends! Your gourmet kitchen will satisfy the most discerning home chef. Composed of custom finished cabinets, top of the line appliances like the Sub Zero fridge and Wolf gas cooktop, dual built-in wall oven, microwave, waterfall island, and quartz countertops. Every detail is carefully chosen to provide the utmost in quality. Upstairs, there are 3 bedrooms including your primary bedroom that has double doors walking out to your private balcony and a lavish 5 pc ensuite, soaker tub and large standing shower. The walk-in closet will satisfy your inner shopaholic, while the other bedrooms also enjoy large closet spaces. Fully developed basements adds an additional 3 bedrooms and one bath, recreation room and ample storage. For added convenience, the double attached garage is insulated and drywalled. Perhaps the most enticing feature is the location. With a south view and backing onto green space, residents can enjoy an easy walk to parks, golf and country clubs, and plenty of shops and amenities nearby. Situated in the heart of Aspen, this home enjoys the benefits of being in a prestigious community known for its top public and private schools such as Ernest Manning High School, Ambrose University, Rundle College, and Webber Academy. The community offers a beautiful park with tennis courts, walking distance to the LRT station and Westside Recreation Center. (id:40616)
501, 530 12 Avenue Sw
Calgary, Alberta
Step into executive downtown living in this exceptional 2 bedroom, 2 bath unit In one of Calgary premier high-rise buildings. With its well thought out design mixing style and functionality this unit has plenty to fall in love with. As you walk in your are greeted with floor to ceiling windows, hardwood floors, a chef like kitchen and a perfect space for entertaining. The master bedroom offers a walk-in closet with custom built-ins and an en-suite that gives you a spa like experience. The second bedroom is generous in size with plenty of storage with its dual closets. This unit comes with 2 Titled parking stalls, a titled storage and easily one of the largest outdoor patios boasting almost 290sqft of outdoor space. Nestled in the heart of the Beltline the Castello building is full of amenities including Central AC, full gym, garbage chute, guest parking, car wash plus a guest suite. The buildings unparalleled location is walking distance from the Scotiabank Saddledome, Calgarys Iconic 17th Ave, Downtown Core and much more. Book your private showing today and see what this luxurious, modern and meticulously looked after unit has to offer. (id:40616)
19 Prestwick Heath Se
Calgary, Alberta
Welcome Home! This truly remarkable home is located in the community of McKenzie Towne. If you are in the market for a unique home that no one else has, you are in luck! This newly renovated original owner, custom-built home by Cedarglen Homes. No detail or expense was overlooked when customizing this one-of-a-kind home. If you want to feel like you are living in a chalet, then this is the perfect home for you. You are on top of the world on the second floor—which is the main living area and kitchen. While relaxing in the living room, or cooking in the kitchen, you only have views of the blue sky and rooftops instead of your neighbor’s house and fence. If you are looking for a great place to start your family, retire in, or simply an investment opportunity, this custom-designed home truly is a must see. Upon entering the home, you can’t help but be impressed with all the natural light cascading into the large foyer from the main floor window, French doors, and the second story windows. The foyer features a rich, durable tile (a design feature used throughout the entire home in all the washrooms as well as the kitchen). A beautiful archway leads you to the huge primary bedroom which is complete with new carpet and paint; a massive walk-in closet; and five-piece ensuite. The ensuite features two sinks and a custom-designed, lowered vanity area (perfect for getting ready for work or a glamourous night out). The large soaker tub is fantastic and is sure to be a feature you will love for years to come. Off the foyer are frosted French doors that open up to the large, brightly lit secondary bedroom (also with new flooring and paint), which boasts a four-piece ensuite and large closet. Ascend the open, carpeted stairs to the second level landing and be prepared to be amazed. The glass banister and natural wood railings around the stairs and landing add a touch of elegance and openness to this level—a feature not seen in homes in this price range. The patio doors lead to th e south-facing balcony, which is perfect for relaxing or having a BBQ with friends or family. The balcony features a modern glass railing, adding to the overall chalet feel of the home. The French doors off the landing open to the large bedroom or den which features an abundance of south-facing windows. The open-concept main living area is a show-stopper with its beautiful vaulted ceiling, modern lights, skylight, and large windows that open—which fill the entire room with soul-lifting natural light and natural airflow. The gas fireplace features a beautifully trimmed, alder hardwood mantel which matches the kitchen cabinetry. The beauty of this level is further enhanced by the kitchen with its stunning cabinetry; stainless-steel appliances; corner pantry; and large island, featuring a raised eating area. The partially basement is waiting for your creative touch to be whatever you desire with rough-in plumbing and two windows. Home has all new carpet and has been freshly painted. Book your showing! (id:40616)
142 Silverado Bank Circle Sw
Calgary, Alberta
***Centralized Air-Conditioning, Walkout Basement, 40 feet wide Lot, 2212 Sq.Ft. Above Grade, Roof & Sidings were replaced in 2022***. Step into this beautiful home located in Silverado, one of the sought-after SW neighbourhoods of Calgary. Enjoy the sunrise and city views from the large windows flooding the space with natural light. When you enter, you will be greeted by an airy layout, a versatile flex room/Den/Office Room with elegant French doors, a spacious dining area and soaring 9-foot knock-down ceilings. The journey continues through a convenient laundry/mudroom beyond a walk-thru pantry into the inviting living room adorned with a cozy gas fireplace, seamlessly merging with the gourmet kitchen boasting granite countertops, a sleek eat-in island, rich cabinetry, and stainless-steel appliances, including a Gas Stove. Ascending to the upper level reveals vaulted ceilings adorning the bonus room and the serene master bedroom retreat featuring a 5-pc ensuite and a spacious walk-in closet; two additional generously sized bedrooms and a full bath complete this level. The lower level, boasting ample windows, awaits your personal touch with a roughed-in bathroom and a well-placed corner mechanical room primed for future customization; it can be easily converted into a two-bedroom legal suite (subject to City Approval) to generate extra income. Outside, relish in the fully landscaped backyard accessed via convenient side stairs, where a sprawling concrete patio and elevated deck beckon for alfresco gatherings and playtime. An oversized garage (22 x 22) provides ample storage, while the tranquil surroundings of this quiet street offer a welcoming atmosphere, ideal for families. Explore nearby Silverado walking paths, take advantage of two new schools (K-9 Catholic, K-4 Public), and enjoy easy access to parks, transit, Cardel REC/Library/YMCA, and shopping. Don’t miss this opportunity – listed for the discerning buyer seeking the best in contemporary living. This home is within walking distance to the new K-6 and 7-12 schools for the Southern Francophone Education Region, located at 100 Silverado Drive SW, Calgary. Contact your preferred REALTOR to schedule a private viewing today! (id:40616)
332 Citadel Meadow Bay Nw
Calgary, Alberta
Welcome to Shane Home built located on a Quiet cul-de-sac. The large porch makes the entrance super welcoming. Spacious and great size foyer with a large window and good size closet lead you to an open concept floor plan, with a wonderful size living area and lovely kitchen, with plenty of lights and nice white cabinets, Double sink located on a raised island with wood countertops and large size corner pantry. Laundry room & 2pc bath complete the main floor. The dining room leads you to a massive sundeck and massive backyard, perfect place for outdoor entertaining and enjoying the fresh air! The upstairs offers a massive bonus room with a large window and corner gas fireplace. 2 large bedrooms with 4 pc bathroom. A large master bedroom that can easily fit a king bed with an extra dresser, offers a great size walking closet and 4 pc ensuite bathroom. Fully developed basement with large windows with one bedroom suite (illegal). New Roof ( 2019 ). Close proximity to (2) Elementary Schools, transit and access to Stony Trail Ring Road. Superstore, Walmart, Costco, also a big shopping area within a few minutes drive. (id:40616)
15 Saddleland Way Ne
Calgary, Alberta
Fantastic Home offered at a Fantastic Price! Bright, cozy, open concept floor plan with neutral colors through-out. On the main floor, you’ll find the beautiful kitchen with lots of cabinet space, quartz countertops, breakfast bar, dazzling backsplash, a big pantry, and stainless steel appliances (stove & dishwasher are brand new). This floor also includes a dining room, a living room with a gas fireplace, 2 piece guest bathroom, 9 foot ceilings, & a mudroom with laundry leading to the double attached garage. Upstairs you’ll find the large master bedroom with a 4 piece ensuite and spacious walk-in closet, 2 additional bedrooms, a full bathroom, & a lovely huge bonus room that completes this floor. The unfinished basement has rough-in plumbing for a bathroom, & awaits your creative ideas. The South Backyard is fully fenced, landscaped, has a good sized deck, & the back alley is paved. This house also includes air conditioning and is offered for the first time on the market by the Original Owners. Close to all sorts of amenities such as schools, playgrounds, shopping, restaurants, grocery stores, transportation, LRT, Genesis Centre, Stoney Trail, and much more. Be sure to click on the 3D Icon to do a virtual walk-through and view the floor plans of this immaculate Home! (id:40616)
245 Covewood Circle Ne
Calgary, Alberta
Your dream home awaits in Covewood! This charming 3-bedroom, 2.5-bathroom detached property at 245 Covewood Circle NE offers 1390 square feet of comfortable living space, perfect for families or those seeking a spacious haven. The modern kitchen features black appliances, ideal for creating culinary delights. Unwind in the sprawling backyard – a blank canvas for your green thumb or the ideal spot for summer soirees. With room for a double garage, you’ll have ample storage for vehicles and outdoor gear. Covewood Circle NE places you within a vibrant community, offering peaceful suburban living with easy access to parks, shops, schools, and everything Calgary has to offer. Don’t miss your chance to be part of the Covewood lifestyle – contact me today to schedule a viewing! (id:40616)
470 Millrise Square Sw
Calgary, Alberta
Presenting this beautiful, fully finished family home with over 2,600 sq ft of developed living space, located on a huge oversized corner, cul-de-sac lot in the family-friendly community of Millrise. This exquisite home is perfectly situated close to Fish Creek Park, walking and bike paths, transportation, shops, schools, and all amenities.Step inside to discover an exceptional floor plan featuring an open-to-below living area with a central gas fireplace, huge windows throughout, and hardwood floors. The formal dining room provides a sophisticated space for entertaining. The updated kitchen is a delight, boasting granite countertops, a granite center island, maple cabinets, stainless steel appliances, and a corner pantry. The bright nook area off the kitchen opens onto a newly finished composite 2-tiered deck, perfect for outdoor dining and overlooking the expansive backyard. The upper level offers a serene master retreat with a walk-in closet and a full ensuite bathroom, complete with a soaker tub and separate shower. Two additional bedrooms and a full bathroom complete the upper level. The fully finished basement features a spacious family/games room, plenty of windows for natural light, and a full bathroom equipped with in-floor heating.Additional highlights include a new roof installed in October 2023 which the guarantee is transferable, a double attached garage with a large curved driveway for additional parking, main floor laundry, and an 8×10 shed. The home boasts great curb appeal and is in immaculate condition—truly a must-see.Schedule your private showing today! (id:40616)


