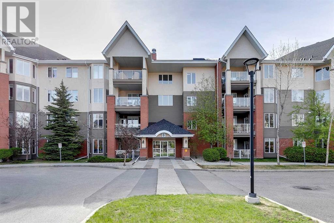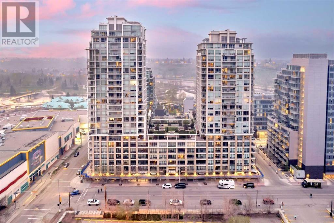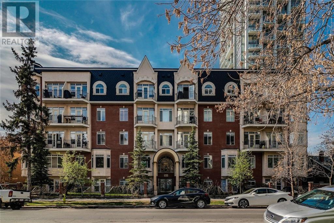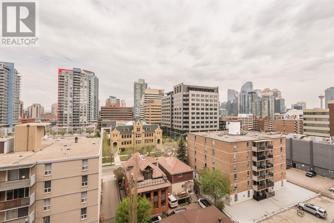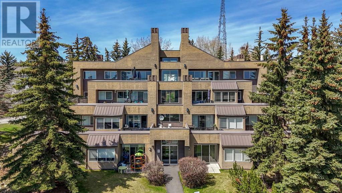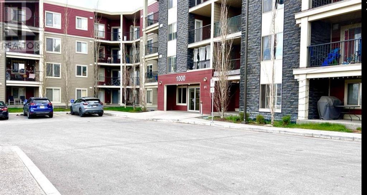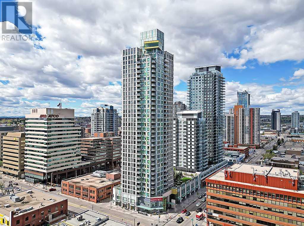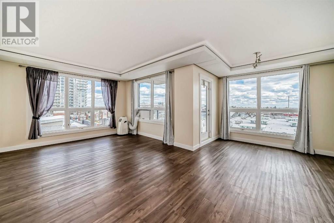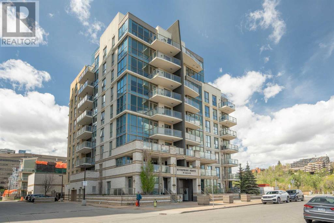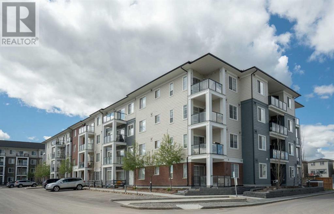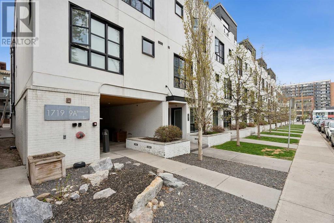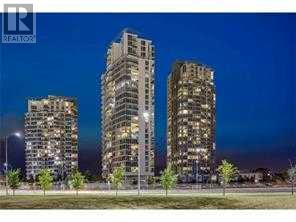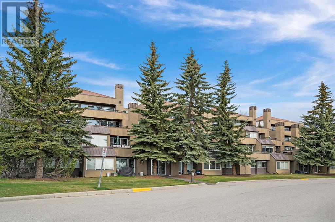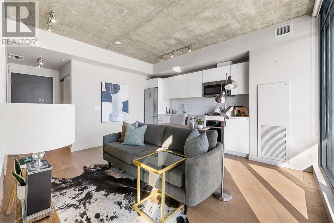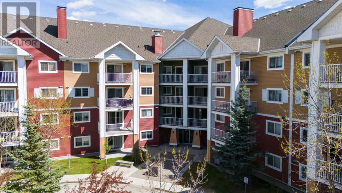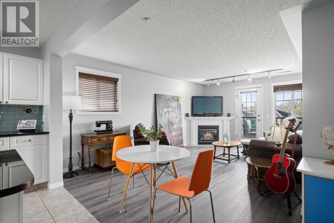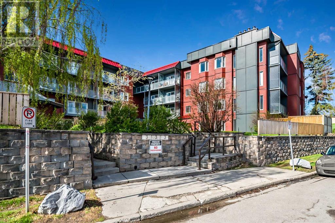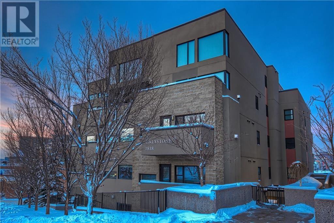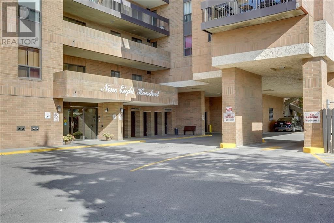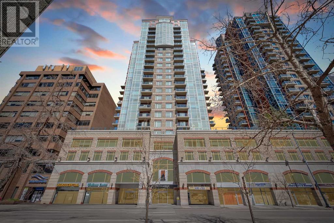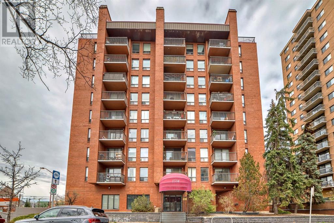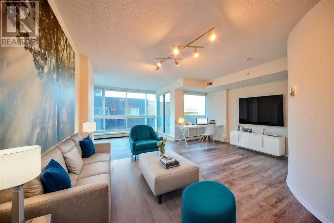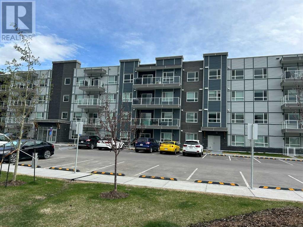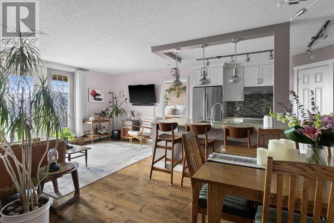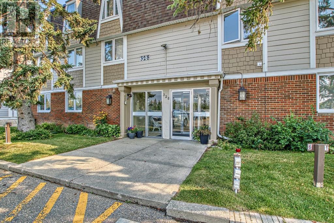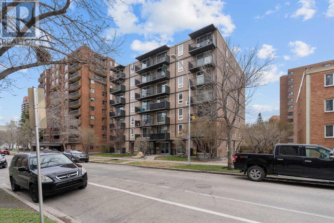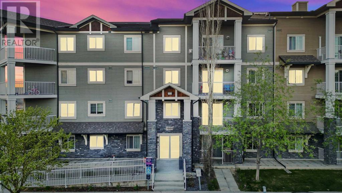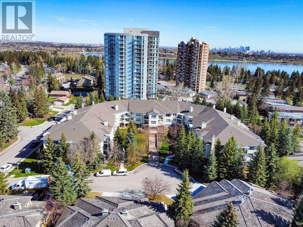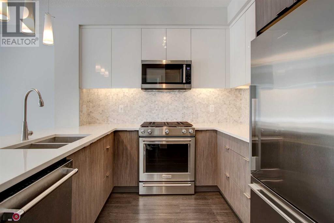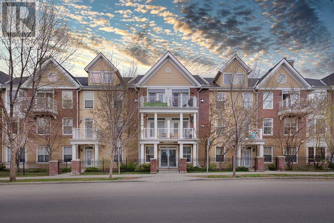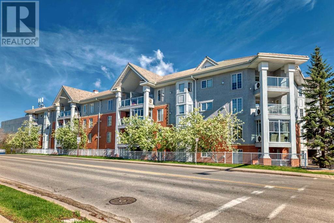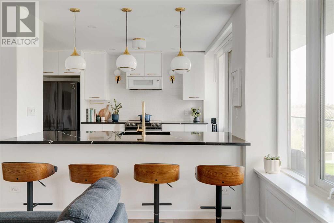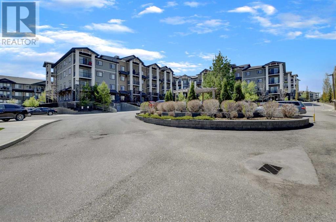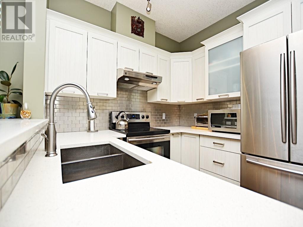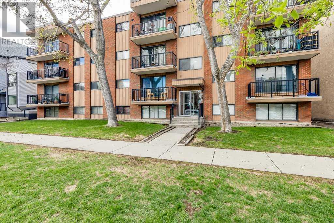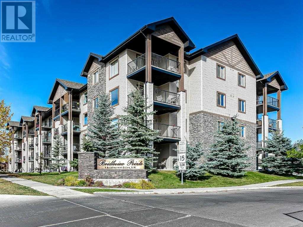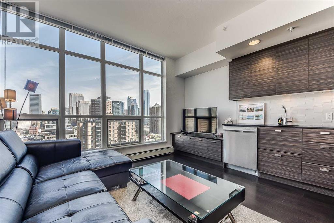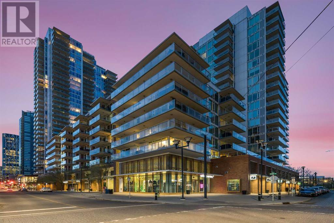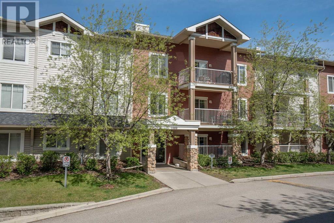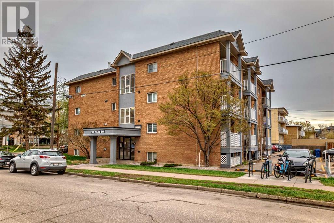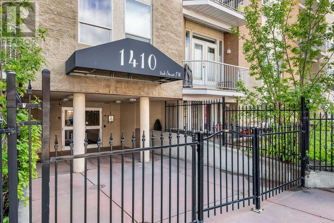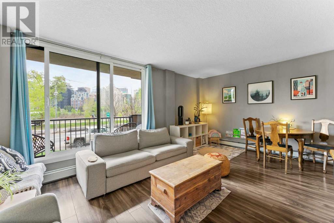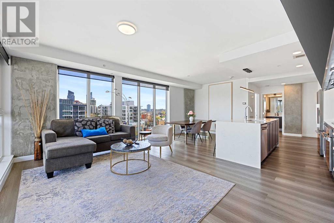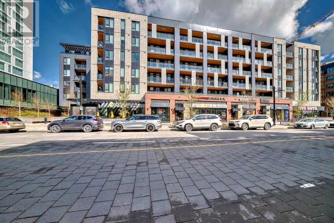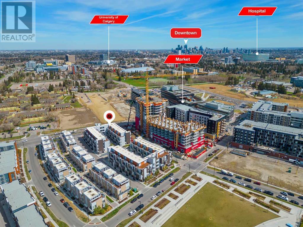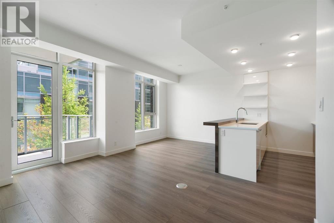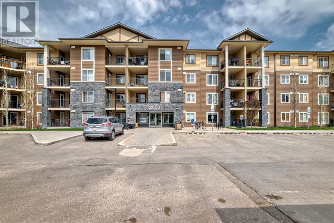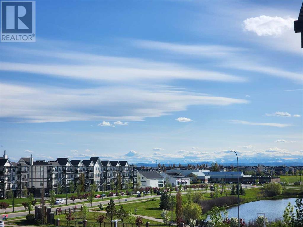LOADING
413, 15 Everstone Drive Sw
Calgary, Alberta
Welcome to Sierras of Evergreen, an exquisite 55+ community nestled on Everstone Drive. Discover the epitome of convenience and comfort in this splendid condo, ideal for those embracing a simpler lifestyle. This top-floor 1-bedroom, 1-bathroom residence boasts impeccable maintenance, featuring in-suite laundry, A/C and a balcony offering breathtaking views. Indulge in the plethora of amenities this remarkable complex has to offer. Stay active with a refreshing dip in the pool, a relaxing soak in the hot tub, or a workout session in the gym. Unwind in the tranquil ambiance of the library or catch a film in the theatre. Host gatherings in the meeting rooms or enjoy leisure time in the party/games room. Explore your creative side in the craft centre or woodworking shop. Take advantage of practical conveniences such as the car wash and wine-making room, along with the added convenience of several guest suites. Experience the pinnacle of senior living at Sierra of Evergreen, where every day is filled with comfort, convenience, and community. (id:40616)
538, 222 Riverfront Avenue Sw
Calgary, Alberta
Experience elevated living like never before! This exquisite apartment in Calgary’s Eau Claire district, nestled within the Riverfront development, boasts breathtaking views and sophisticated European design. Facing south, its floor-to-ceiling windows showcase a captivating downtown panorama. The stylish kitchen, featuring sleek oak cabinetry, is equipped with top-of-the-line European appliances, including a discreet panel refrigerator, gas range top, built-in wall oven, microwave, and dishwasher. The free standing island seamlessly integrates with the living room, facilitating seamless entertainment and conversation flow. Adjacent to the kitchen area, you also get a custom office desk with storage and space for a desktop. With 9’ ceilings accentuating the space, every inch of the stunning vista is appreciated. The studio design accommodates a spacious bedroom area near the entrance, complete with a frosted window for privacy and ample custom closet space. The luxurious bathroom offers a glass shower, central lavatory, and a custom vanity atop black tiled flooring. In-unit laundry with a stacked washer/dryer adds convenience. Enjoy premium amenities such as concierge service, fitness facilities, hot tub, sauna, movie theatre, social lounge, and two outdoor garden patios, along with visitor parking and a car wash. Embrace waterfront living along the Bow River and Princess Island Park, with downtown, Chinatown, East Village, Eau Claire Market, YMCA, shops, and restaurants all within walking distance. Whether for first-time buyers or investment purposes, this property offers low condo fees covering nearly everything, within a meticulously managed building, ensuring an exceptional lifestyle. See this one today! (id:40616)
111, 923 15 Avenue Sw
Calgary, Alberta
Amazing opportunity to own a 2-bedroom, 2.5 bathroom 2-storey townhome with 2 titled underground parking spots in the heart of the trendy 17 Ave district! Open concept main floor with a huge living room and gas fireplace and central kitchen makes it a great space for entertaining family and friends. There is a large storage room on the main level as well. Upstairs boasts a large master bedroom with walkthrough closet and nicely appointed 4 piece ensuite. You will also find another large bedroom with walk-in closet, another full 4 piece bathroom and in suite laundry! Sunny south exposure allows for great natural lighting throughout the unit. The ground level patio provides another option as a private entrance and an outdoor space you can enjoy. The Savoy is extremely pet friendly and is centrally located with a quick walk to the downtown core and even shorter walk to everything 17 Ave has to offer! Don’t miss this one! (id:40616)
901, 924 14 Avenue Sw
Calgary, Alberta
Fully renovated executive one-bedroom unit in the desirable, well-managed Dorchester Square building. It’s within walking distance to downtown office towers, 17th Ave entertainment, Safeway shopping, and Barb Scott Park. This spacious, open-concept condo features an upgraded kitchen with top-of-the-line appliances. It also boasts a large balcony with downtown views, separate storage with built-in shelving, a modern, good-sized bedroom, a private updated bathroom, and titled underground parking. Renovations include an expanded kitchen with upgraded cabinets and granite counters, a funky backsplash, and stylish décor and paint throughout. The unit has laminate and tile flooring and updated bedroom and bathroom. The building offers a state-of-the-art gym, racquet court, sauna, party and recreation room, and secure bike storage. It is located on a quiet street close to all amenities, shopping, and restaurants. (id:40616)
7, 101 Village Heights Sw
Calgary, Alberta
Well-situated in one of Calgary’s most sought-after neighborhoods, this multi-level unit in Patterson provides easy access to an array of amenities within the complex and nearby. Neighboring communities offer shopping, restaurants, and parks. 15 minutes from downtown with public transit steps away this is a perfect location allowing for a quick escape to the mountains. Privately located on the far SW corner of “The News at Broadcast Hill”, this lovely end-unit provides privacy that is unmatched. You will love the dual outdoor patios, each with its own charming setting. The southeast-facing kitchen patio offers plenty of sunshine and city views. The larger west-facing patio is a cooler setting during the day, surrounded by trees, bordering a quiet green space with plenty of late afternoon sunshine. This pet-friendly condo offers a fitness centre, pool, hot tub, tennis/basketball courts, entertainment room, multiple greenspaces, plenty of freshly paved pathways and respectful neighbors.This property is one of the very few units with 2 assigned underground parking stalls. It also offers an additional storage unit for your belongings. In-suite laundry is conveniently located on the main level next to an entryway closet and half bathroom. The kitchen features a functional layout, stainless steel appliances, granite countertops, breakfast bar, pantry closet, and a south-facing window above the sink surrounded by mature trees. Spread across multiple levels, the property offers an ample living room area with 17-foot lofted ceilings, a wood burning fireplace, and huge windows immersing you in nature from the comfort of your home. Retreat to the upper level where you’ll find tranquil bedrooms designed for rest and rejuvenation. Each bedroom offers generous closet space and large windows allowing natural light to filter in throughout the day. The full bathroom offers plenty of space, a separate tub and shower, and new flooring. Ideal for a first-time buyer, a busy professional, or as an investment property, this residence is sure to exceed your expectations. Similar sized units are fetching $2600/month in rent despite lacking a few key features that this property provides. Short term rentals are also permitted with board approval.Schedule a viewing today to experience the unique feeling of comfort and privacy in this lovely end unit property. (id:40616)
203, 5 Saddlestone Way Ne
Calgary, Alberta
This amazing apartment with Two Beds, Two Full Baths (one ensuite), an open concept Kitchen with Huge Dining and Living Room, Sunny Balcony, positioned in a Prime Location at the beautiful lively community Saddleridge. Newer Stove, Over the Range Microwave, Dishwasher, Fridge, Separate Laundry room with Washer and Dryer. Additional features of this great unit include 1 Heated Underground titled Parking Space and Bicycle Storage. There are 3 gates available in this building, surprisingly 1 Gate besides this unit directly goes to main road where 3 Bus Stops available, Lake with Park Gym (outdoor gym equipments), 4 Children Parks, Shopping Malls, Grocery Stores, Dining, Walking Clinic, School, Daycare, Gas Station, Circle K and Tim Horton. A short walk to the C-Train Station, Shoppers Drug Mart, Dental Clinic, Police Station and Chalo Freshco. Genesis centre (Public library, swimming pool, Socer centre, leisure centre, and more), TD Bank and Fritou are also 3 mins drive away. This property likely won’t last long, also offers great opportunities for investors as this condo rent very quickly. (id:40616)
2206, 901 10 Avenue Sw
Calgary, Alberta
**OPEN HOUSE SAT MAY 18 FROM 2PM-4PM** Welcome to Mark on 10th! Located in the heart of the Beltline, this unit offers luxury living and unmatched walkability with quick access to the C-Train, shops, restaurants, downtown, 17th Ave and the Bow River pathway system!This stunning northeast facing unit features 2 beds + den, 2 baths, and over 902 SqFt of living space. It also comes with AC, a titled underground parking stall and a storage locker! Recent upgrades to the home include brand new laminate floors, fresh paint, and other minor touch ups/repairs throughout the home.When you enter the home you are greeted with a large entryway. You’ll find a 4-piece bathroom adjacent to the entrance as well as your stacked laundry in the front hall closet.The well appointed kitchen features top end stainless steel appliances, quartz countertops, and loads of cabinetry. As you move into the open concept living space, the floor to ceiling windows reveal downtown views of Calgary’s skyline and a large northeast facing balcony. The living/dining spaces are generously sized making it perfect to entertain family and friends!You’ll find the bedrooms are well separated on either side of the living space providing extra privacy. The primary suite has a large walk-in closet and well designed 3-piece ensuite. The second bedroom is well sized and there is a den with an elegant sliding glass door adjacent to the bedroom making it perfect for a home office!Mark on 10th has fantastic building amenities including a fitness center, sauna, spa/hot tub, a party room and rentable guest suites. With a Safeway grocery store steps away and endless amenities within blocks, Mark on 10th is the ultimate urban living! (id:40616)
1009, 8880 Horton Road Sw
Calgary, Alberta
Northeast Corner Unit on the 10th floor near C-Train Station. All the windows are newly replaced. This unit offers a wide open living space and an abundance of natural light with large windows. As you entering into the unit, there are two large closets and a seating area. Going into the unit, there are stacked Washer and Dryer in foyer hallway closet. Kitchen has granite counters, Stainless Steel Appliances, glass door cabinet. The wide open Living Room and Dining room are connected and functionally separate the bedrooms. The Primary Bedroom with east window offers a four-piece bathroom ensuite. The second bedroom with north window is also a good size. The east facing Balcony with city view comes with a gas line hookup for BBQ. Enjoy the convenience with The Shoppes at London Square for daily living. There are restaurants, salons, pet store, medical clinic, grocery store and other essential services. For grocery shopping, there is direct access to Save on Foods by scaping the winter cold through the heated parkade. Additional amenities include heated underground parkade for owners and visitors, secure bike storage, common Sunroom and the Rooftop Patio. The Heritage C-train station is connected by a pedestrian bridge and easy transportation to Downtown and Universities with no train connection needed! This highly convenient location is desirable for investors, first time buyers and empty nesters. Make it your home and enjoy the super convenience. (id:40616)
602, 315 3 Street Se
Calgary, Alberta
Welcome to #602 315 3 Street SE in the Riverfront Pointe Building. This stunning condo is light bright, spacious with some amazing views of the Bow River. This is perfectly located with easy access in and out of downtown Calgary, walking distance from some of the best paths along the riverwalk, 2 minutes from groceries and other amenities. This 2 bed, 2 full bath unit futures a comfortable, functional layout with the bedrooms and bathrooms spread on opposite sides, divided by the living area which offers enough room for a full size dining table. The kitchen has been updated with newer stainless-steel appliances and stone countertops and you will notice laminate flooring throughout for durability. There is one feature of this unit which is incredibly rare to find in a condo and that is Tandem Double Car Parking. No need to worry about finding a rental stall as you comfortably park two larger vehicles in this conveniently located space. The building also has a gym onsite for those who aren’t too busy enjoying a run on the riverwalk. Reach out to your favourite realtor to book your private showing today! (id:40616)
2117, 298 Sage Meadows Park Nw
Calgary, Alberta
Welcome to your new home in the vibrant community of Sage Hill Park! This modern 1-bedroom apartment offers a stylish and comfortable living space with numerous features to enhance your lifestyle. The sleek, contemporary design boasts an open-concept floor plan that maximizes space and natural light, creating a bright and inviting atmosphere. The apartment is finished with high-end details, including luxury vinyl plank flooring and tile throughout, as well as quartz countertops in both the kitchen and bathroom. The stylish kitchen, equipped with stainless steel appliances, is perfect for both cooking enthusiasts and casual diners alike. You’ll also love the convenience of a walk-though closet and in-suite laundry, making everyday living easy and efficient. The suite & building are well-maintained, ensuring a pleasant and hassle-free living experience. If you love to barbecue, your private patio has the gas line already roughed in. This suite also includes 1 titled parking stall, assigned storage and the complex is Pet Friendly. Located close to shopping, restaurants, schools, and public transit will make everyday life easy. Plus, there are parks and fantastic pathways nearby for your enjoyment. Don’t miss out on this great opportunity to live in a beautiful, modern apartment in a great area. Schedule a showing with your favourite realtor today and make this lovely apartment your new home! (id:40616)
441, 1719 9a Street Sw
Calgary, Alberta
Welcome to your new Home! Introducing “The Block”, built by Avi Urban, where urban living meets contemporary comfort! This one bedroom condo located in the heartbeat of Lower Mount Royal and steps away from the vibrant and trendy 17 Ave won’t last long! Step inside this 4th level unit and experience the open concept floorplan with the added bonus of vaulted ceilings! Natural light flows through the large windows creating an inviting space to get your business done at the built in desk or put your feet up and relax on your east facing spacious patio. You will appreciate the warm in-floor heating during the winter months. The luxurious upgraded kitchen offers soft close cabinetry, sleek stainless steel appliances including a gas stove, quartz countertops, tile backsplash, under-mount lighting and abundant storage space. Retreat through your large sliding barn door into the primary bedroom with vaulted ceiling, a large west facing window creating a bright and airy environment, and a spacious walk in closet. The 3-piece bathroom boasts a floor to ceiling tiled shower, floating vanity and modern finishes. Feel free to entertain your guests in the center courtyard which has an inviting vibe with patio lights, seating, and games. Finish this complete package off with a titled underground parking stall, elevator, storage locker and gated ground level building access ensuring both security and functionality. This unbeatable walkable location is close to shopping, restaurants and many amenities. “The Block” offers the ideal combination of style, convenience and location. Don’t miss this opportunity! (id:40616)
1907, 99 Spruce Place Sw
Calgary, Alberta
Rare find spacious 3 bedroom+ den! 2 full baths! Location! Location! Welcome to Ovation at Westgate Park! Enjoy upscale life style at the OVATION – loaded with amenities – gymn/fitness center with high ceilings with views of golf course , swimming pool and hot tub, games room with billiards and ping pong! This unit comes with a functional open plan with 9 ft. ceilings; a spacious living room/Dining area with large ceiling to floor windows for extra lights and views. There’s also a cozy gas fireplace in the living room & a door to an oversized balcony. The open kitchen includes granite counters and backsplash. Master bedroom includes a walk in closet and an ensuite with tub. The “Ovation” is just minutes to downtown via Bow Trail and next to the Shaganappi Golf Course off Bow Trail. You can walk across the street to Westbrook Shopping mall with restaurants, public library and Walmart! Westbrook is the first underground station in Calgary’s light rail transit (LRT) system. Easy access to major routes such as Crowchild Trail and Sarcee Trail which gives easy access to the beautiful Edworthy Park, the University of Calgary, Richmond and Westhills Shopping Centre, Ambrose University and other amenities. This concrete building offers a +15 for you to access the amenities building so that you don’t have to worry about going outdoors in severe weather conditions such as rainstorm or snow! Book your viewing appointment now! (id:40616)
8, 203 Village Terrace Sw
Calgary, Alberta
Welcome to this unique two-story apartment at #8 203 Village Terrace Way in the prestigious Patterson community, nestled within the historic News at Broadcast Hill complex!This incredible unit offers everything you’ve been looking for and more. With 2 bedrooms and 1.5 bathrooms, in-suite laundry, and ample storage space, this home combines comfort and convenience seamlessly.Step inside and be greeted by the large, open living space featuring huge ceilings and an abundance of natural light that fills the room and opens right up into the courtyard with plush green grass and walking paths, offering a tranquil escape right outside your doorstep.. The cozy wood-burning fireplace adds warmth and charm, perfect for those chilly Calgary winters. The large kitchen with dining room is a chef’s dream, offering plenty of space for cooking and entertaining. The kitchen and dining room combo seamlessly open up to the private spacious balcony, providing the perfect spot for outdoor dining or simply enjoying your morning coffee.The complex itself boasts an array of amenities including walking paths, beautiful water features, a tennis court, pool, hot tub, and fitness center, ensuring there’s always something to do close to home.Don’t miss out on the opportunity to own this incredible property in one of Calgary’s most sought-after communities. Schedule a viewing today and experience luxury living at its finest! (id:40616)
707, 1010 6 Street Sw
Calgary, Alberta
Experience modern urban living at its finest in Calgary’s vibrant Beltline district with the 6th and Tenth building. This exceptional high-rise stands out with its sleek design and prime location, offering an outstanding investment opportunity. Calgary’s apartment condo market is currently thriving with a robust 17% year-over-year growth, and this property has the added benefit of no land transfer tax.Unit 907, situated on the 9th floor, is a beautifully appointed 415 sq ft residence designed for those who value both convenience and style. This one-bedroom, one-bathroom unit has been freshly painted and boasts an east-facing orientation, providing residents with breathtaking views of the iconic Calgary Tower and the city’s skyline. Natural light floods the space, creating a warm and inviting atmosphere for your morning coffee.The modern-industrial aesthetic is highlighted by 9′ exposed concrete ceilings and walls, giving this unit a unique charm and character. Despite its compact size, the thoughtful layout maximizes the living space, ensuring comfort and functionality. Central air conditioning is a standard feature, keeping the environment cool and pleasant throughout the year.Living at 6th and Tenth means access to premium amenities on the second floor, including a fully equipped fitness center, an expansive terrace with an outdoor swimming pool, and a shared kitchen/party room – perfect for entertaining guests or enjoying a quiet day at home. This building also allows short-term rentals (Airbnb/Vrbo, etc.), providing flexibility for those seeking ultimate versatility with their investment.Unit 907 at 6th and Tenth represents a rare opportunity to own a piece of Calgary’s vibrant urban landscape. Its unbeatable location, combined with the building’s luxurious amenities and the unit’s exceptional features, make it a highly desirable choice for anyone seeking the best of city living. Contact your real estate professional today to explore the possibilitie s that await in this remarkable residence. (id:40616)
2117, 10 Prestwick Bay Se
Calgary, Alberta
Welcome to this spacious 2 bed + 2 bath condo located in the desirable SE Calgary neighbourhood of McKenzie Towne. Along with a titled underground parking spot, this unit boasts a rare titled storage locker, a true standout and sought-after feature in this complex. Step into an open floorplan where the living room, dining, and kitchen seamlessly blend, perfect for entertaining friends and family. The kitchen presents a modern ambiance with its stylish backsplash, sleek black countertops with breakfast bar seating area, and newer refrigerator and dishwasher. A well-thought-out layout positions the bedrooms on opposite sides of the unit, offering privacy, which is a convenient setup for roommates, children, or guests. The primary bathroom features a walkthrough closet leading to a private 3-piece ensuite. A well-appointed 4-piece bathroom is situated next to the second bedroom, with the added convenience of in-suite laundry completing this interior. Enjoy the convenience of the unit’s walkout patio entry. It’s perfect for bringing in groceries or welcoming guests. Nestled in this highly walkable location, you’re just steps away from all the shopping, dining, and amenities of 130th Avenue. Surrounded by schools, playgrounds, the Prestwick Spray Park, and so much more, plus with quick access to Deerfoot and Stoney Trail, this location truly offers everything. And don’t forget, the affordable monthly condo fees include your heat, water, and electricity utilities! Investors and buyers, discover for yourselves what sets this apart. Book your showing today! (id:40616)
202, 1608 12 Avenue Sw
Calgary, Alberta
Welcome to the Residences of Sunalta! Enjoy the convenience of a maintenance-free lifestyle in a fantastic, inner-city condo in one of Calgary’s most desirable and vibrant communities. This well-maintained unit offers 2 bedrooms, 2 full bathrooms, 929 SqFt of functional living space, and your own heated, secured underground parking stall. Pride of ownership shines throughout the inviting, open-concept floor plan. The sunny living room is highlighted by a charming corner gas fireplace and newly installed LVP flooring. The living room opens to the private south-facing balcony with city skyline views. The practical dining area flows into the kitchen and convenient office nook. The well-appointed kitchen offers upgraded stainless steel KitchenAid appliances, stone countertops, a central island / breakfast bar, an abundance of crisp white cabinetry, and a timeless subway tile backsplash. Head down the hall to find the shared 4pc bathroom and the convenient in-suite laundry area with additional storage. The spacious primary bedroom is complete with a walk-in closet and a full 4pc ensuite. The 2nd bedroom is great for guests and can easily double as a den or additional office area. Close to all major amenities including public transportation (Sunalta CTrain Station), parks, community gardens, schools, and all the best local shops, restaurants, and breweries. Investors and first-time home buyers, this is the property for you! Come enjoy the urban lifestyle in a comfortable condominium setting! (id:40616)
416, 333 Garry Crescent Ne
Calgary, Alberta
BEST VALUE UNDER $200,000 l TOP FLOOR UNIT l HEATED UNDERGROUND PARKING l WOOD BURNING FIREPLACE l LARGE BALCONY l MOST FURNITURE INCLUDED INCLUDING 65′ TV l Discover urban comfort and style in this spacious 1-bed, 1-bath, top floor condo. Boasting 696 sq ft of updated living space, enjoy abundant natural light, laminate flooring, and a cozy wood-burning fireplace. Relax on the large private patio or take advantage of the underground parking, or nearby park. Building wide upgrades include new windows, doors, balcony surrounds, metal roof, updated elevator & boilers. Conveniently located with easy access to Deerfoot and the airport, this condo offers the perfect blend of modern living and convenience. Schedule your showing today! (id:40616)
104, 1818 14 Street Sw
Calgary, Alberta
Amazing décor! Immaculately kept, beautiful end unit, Prime location for this LOWER MOUNT ROYAL condo that is steps away to all your favorite pubs & shops… an ultimate example of urban living. This stylish condo boasts open concept living including a half bath for guests, built in shelving for your home office, spacious dining area, luxurious kitchen and an abundance of space in the living room that is perfect for entertaining. The chef’s kitchen has high end stainless steel appliances, stunning granite counter tops, beautiful maple cabinetry, pantry and a gas cook top. The large master bedroom has a 4pc en-suite featuring a stunning soaker tub, separate shower, two sinks and a large walk-in closet. Other features include in-suite laundry, a patio that is a full story above ground level so you can enjoy the DT views, a gas hookup for your BBQ, titled underground parking and an over sized storage locker. There is plenty of secure visitor parking and reasonable condo fees that include heat and water. (id:40616)
203, 9800 Horton Road Sw
Calgary, Alberta
Wow! Welcome Home – this update and extremely spacious unit is ideally located and offers a functional floorplan for you to call home. Very rare location with extreme privacy that has 3 sides completely separated from the building allowing for extreme quietness and light filtration with the extra windows. Wide plank walnut hardwood floors span throughout this unit, with a tiled entry way and kitchen. One bedroom plus den that is used as a second bedroom. The Open concept floor plan allows for flexible furniture placement and entertaining and has an updated bathroom and in suite laundry. Spacious dining room & bright living room with sliding doors that leads on to a well sized balcony with SW exposure. Underground heated parking stall and steps to shopping. Well managed building, offers spacious social room and great building amenities. Condo fees include cable, heat, electricity, security cameras access from unit including buzzer, water/sewer, fitness + social room. Located conveniently next to grocery, C-Train, restaurants, doctor’s offices & tons of shopping, steps to anything you need. Very secure building with over 20 cameras, built from concrete so very quiet, great storage for winter gear, 2 elevators + so much more. This lock +leave lifestyle is perfect for the busy professional & adventurist! Call today! (id:40616)
1908, 920 5 Avenue Sw
Calgary, Alberta
Welcome to the luxurious 5 West, featuring quiet full concrete construction and concierge service for the best in inner-city living! This 19th-floor, 2-bedroom, 2-full bathroom unit offers a breathtaking panoramic view. As a highly desirable southwest-facing corner unit, it boasts majestic views of the Bow River valley to the west and city views to the east, providing both privacy and inspiration. The dream kitchen includes granite counters, stainless steel appliances, and LED lighting. The great room is perfect for entertaining guests, and the balcony with a gas BBQ is ideal for cooking steaks or enjoying an early morning coffee. The master bedroom features a walk-in closet and a 4-piece ensuite with an oversized tub and new faucets. The second bedroom has a cheater door leading to the main 3-piece washroom, which includes a beautiful glass-surround shower and modern sink and commode. The unit’s layout is highly functional, with the laundry room located by the front door away from the bedrooms, and each bedroom situated on opposite sides of the condo. Additional features include underground visitor parking, an amenities room, concierge service, an onsite superintendent, and your own titled heated underground parking.The walkability of this location is fantastic, allowing you to live, work, and play in the core. Call now to schedule a viewing! (id:40616)
706, 1334 14 Avenue Sw
Calgary, Alberta
Welcome to the vibrant community of Beltline! Situated on the seventh floor, this pet friendly two-bedroom, one-and-a-half-bathroom unit is meticulously designed to meet all your wants and needs.With newer vinyl plank flooring, tiles and carpets throughout, this unit is sure to please. Equipped with a sleek, modern kitchen, the updated stainless steel appliances, convenient breakfast bar and separate dining area are a luxurious bonus. The in unit laundry room boasts a rare full size washer and dryer set, as well as additional storage space for all your essentials.Off the main living area you are greeted with the primary bedroom which boasts a large walk-in closet and convenient two-piece en suite. An additional second bedroom and stylish four piece bathroom complete the indoor space. Step outside where you can enjoy your days barbecuing and lounging or your evenings taking in the views of downtown on the private oversized balcony.Enjoy the convenience of a designated underground parking stall and an additional storage locker, ensuring that your vehicle and belongings are always secure and easily accessible.Situated in a prime location close to shopping, parks, schools and a number of main roads, this location is hard to beat! (id:40616)
503, 188 15 Avenue Sw
Calgary, Alberta
Don’t miss out on this fantastic opportunity to own one of the best buys in the heart of downtown Calgary! This freshly painted, spacious 1-bedroom suite in the popular “Chocolate” tower boasts all the modern amenities perfect for downtown living. Recently renovated with luxury vinyl plank flooring throughout, the unit features in-suite laundry & storage, a generously sized living room, and kitchen with a new faucet and sink. The dining area offers stunning views of the iconic Calgary Tower, complemented by brand new zebra blinds, creating an inviting space to entertain guests or enjoy a quiet meal at home. Step outside onto the bright balcony, complete with a gas BBQ outlet, ideal for relaxing evenings or weekend gatherings. With its prime location, you’ll be steps away from trendy shops and abundant dining options in the core. Catch the big game with friends on 17 Ave SW, or hop on the LRT to explore everything else the city has to offer. For added convenience, this unit includes one of the largest underground parking stalls in the building, perfect for those with larger vehicles. Plus, visitors can enjoy the convenience of free street parking nearby with a 2-hour limit. Experience the maintenance-free urban lifestyle you dream of – make this pet friendly downtown oasis your new home today! (id:40616)
101, 40 Carrington Plaza Nw
Calgary, Alberta
Look no further, this 2 Bedroom, 2 Bathroom Condo built By Cedarglen Living in 2022, is 844.84 sq ft in size(RMS) , Builder size 905 sq ft, with windows in every Bedroom, and Huge door in Living room. As it has width of almost 29 ft. the bedrooms are on either side of living room, making it perfect for privacy. This condo has the best plan as well the location in whole building, where every space has been utilised with perfection. It has luxury vinyl plank flooring throughout the entire suite, quartz countertop and host of upgrades. The master bedroom has ample space for a king size bed and has walk in closet and ensuite 4 pc bathroom, and Second bedroom is also of good size with walk in closet and another 4pc bathroom. Large bright windows, 9-foot ceilings, electric baseboard heating, and air conditioner rough in also comes with it. Enjoy a low maintenance condo lifestyle that has everything you need. The huge balcony comes equipped with a natural gas barbecue line. This unit has one titled underground parking and one titled surface parking as well two leased storage lockers. Enjoy relaxing walks in the beautiful park close by. Walking distance to plaza that has restaurants, McDonalds, Shell Gas, Gym, Pharmacy,Doctor, Nofrills,dentist, lots of restaurants to enjoy. Quick and easy access to Stoney Trail and 15 min from the Calgary airport. This amazing Condo is available for a quick possession. Don’t miss out on this gem, book a showing today and see what makes Carrington Plaza a great place to call home! (id:40616)
402, 2212 34 Avenue Sw
Calgary, Alberta
OPEN HOUSE IS CANCELLED! PROPERTY IS NOW C/S. Discover your dream condo in the heart of South Calgary, a neighborhood brimming with energy and convenience. Perfect for young professionals, investors, and couples seeking a vibrant inner-city lifestyle. This chic boho-style, top-floor corner unit located in Marda Station is an urban oasis. Just steps away from the bustling Marda Loop Shopping District on 33rd Ave, you’ll find everything you need right at your doorstep. From trendy cafes and boutique shops to lively nightlife, brewery’s, restaurant’s and all essential services, this location offers an unbeatable blend of work and play!This stunning 2-bedroom, 2-bathroom condo has been meticulously updated to meet modern tastes. The open-concept living area is perfect for relaxing or hosting family & friends. The chef’s dream kitchen is adorned with S/S appliances, induction oven, and sleek granite countertops, creating a sophisticated yet welcoming atmosphere. Natural light floods the space through west-facing windows, providing partial mountain views and stunning sunsets that enhance the condo’s tranquil ambiance.The primary bedroom is a spacious retreat, featuring a walk-in closet with built in organizers and a lux freshly painted 4-piece ensuite bathroom. Here, you can unwind in style after a long day. The second bedroom offers versatile functionality, perfect as a home office or a cozy guest room, complete with a convenient Murphy Bed and built in storage solutions that maximize on space.Living in this well-managed building adds an extra layer of comfort and security. Recent updates, including fresh paint throughout the building, which ensures a clean and modern environment. Additional amenities such as secured underground parking for both residents and guests, 2 storage locker rooms, and a communal party room make this condo an ideal choice for those who value convenience and community. This condo includes TWO Storage lockers (1 Titled locker #124 on 4th flo or & 1 Assigned locker #33 Parking Level) PLUS 1 Titled Underground Parking Stall (#47)Embrace the dynamic lifestyle that South Calgary and Marda Loop offers, where you can work, live, and play in one of the city’s most desirable areas! Don’t miss out on this incredible opportunity to own a piece of inner-city paradise. Call today to schedule a viewing and experience the best of urban living! (id:40616)
104, 328 Cedar Crescent Sw
Calgary, Alberta
Cedar Crescent is in one of Calgary’s best kept secret. CONCRETE BUILDING with CITY VIEWS! Where in Calgary can you buy an upgraded beautiful condo surrounded by green space backing onto a Douglas fir trail with bike paths/walkways leading to the river, Edworthy Park and Shaganappi Golf Course, gorgeous valley, Bow River and downtown VIEWS, seclusion & privacy, and minutes to the LRT? THIS IS IT! Professionally renovated in 2013 with great attention to detail. Stunning Reno – cabinets replaced in the kitchen, black appliances, island with eating area. Two dramatic archways, formal dining room – which includes an optional, Murphy bed for your guests – primary bedroom with wall-to-wall mirrored closet and totally upgraded bathroom. Look out through the floor to ceiling windows from the kitchen, living room and dining room overlooking a 17′ balcony and enjoy the wonderful views and privacy. Enjoy the large windows all across the back to the view. Renovations included upgraded electrical plumbing & in-suite laundry. 4 years ago the flooring was replace with hardwood and a double thick soundproof high end underlay. Assigned large storage room, assigned parking, indoor bike racks, party room and more. The parking stall is right at the front door which makes carrying your groceries, etc short and easy. The Board is very diligent and has done many upgrades to the building inside and out. (id:40616)
703, 1015 14 Avenue Sw
Calgary, Alberta
Wickham Place is one of Beltline’s signature concrete construction buildings, updated in many of the larger components (balconies, windows, doors, paint, lighting and more!) over the past 5 years, with only 41 units – 5 to 6 per floor. It is exclusive, quiet, and perfect for any urban lifestyle! Unit 703 is a double-sized, 1208 square foot, top floor corner unit combined from 2 smaller layouts into a massive, beautifully functional design (see iGuide Virtual Tour and detailed Floor Plans in photos and links). This is an incredible opportunity to own a property as large as a detached home, with the convenience of no-maintenance living, and ALL UTILITIES INCLUDED in the fee, TWO PARKING STALLS, TWO BALCONIES with gorgeous City SKYLINE VIEWS, AND ADDITIONAL STORAGE UNIT, on top of the 2 Bedrooms, 2 full Bathrooms, in-suite Laundry, and interior Storage Room. Virtual furnishing examples show off use of the large foyer, perfect for a bench/hook unit, and with a huge additional hall closet for outdoor clothing and hobby apparel, 13’x11’ dining area, that could hold a large table plus bar area, which sits adjacent to one of the two beautiful balconies, then the 16.5’ deep living room, great for an over-sized sectional and media unit, two king-sized bedrooms (the smaller is still 12’x11.75’, and the Primary is 18’x12’ inside) – and as a bonus, the larger room has its own personal balcony as well. The best feature of this property is an expansive, fully wrapped, granite-topped, renovated Kitchen, complete with stainless steel appliances, designer tile and stainless backsplashes, newer fixtures, pot rack, and 3-4 person eating or service-style, slab peninsula bar. Both bathrooms include functional and contemporary upgraded features: the main bath offers additional cabinet storage, multi-towel rack, newer vanity, toilet, tub and hardware; the primary ensuite still includes the rough in from prior shower stall in the water closet area, and now has a 5-foot shower stall across from the large vanity. A walk-in closet and dressing area further enhance the lifestyle of this larger suite, and it would be easy to give the second bedroom the same walk-in capacity (see floor plan Storage beside the existing closet). No detail has been ignored, from the over-sized tile and laminate floors in the main living areas and bathrooms, freshly painted walls, smoked glass french doors at all rooms and closets, stylish black rods ready for personal window coverings, lighting, handles, and more. This is a true must-see, and the secure building is a pleasure to come home to. Includes mail package delivery inside the building and a waiting room foyer. Great professional Management, and well-established reserve fund will create confidence – documents available in supplements. (id:40616)
3412, 115 Prestwick Villas Se
Calgary, Alberta
This TOP FLOOR unit offers comfort and convenience, with unobstructed views and 9′ ceilings! Upon entering, you’ll find an inviting living space bathed in natural light from large windows, creating a bright and airy atmosphere. This space leads to your private balcony, with MOUNTAIN VIEWS, perfect for soaking up the sun. The open-concept layout connects the living, dining, and kitchen areas seamlessly, making it great for both relaxing evenings and entertaining guests. The kitchen is well-kept, with plenty of cabinetry and a handy breakfast bar for morning coffee or chatting while preparing meals. Relax in your spacious bedrooms, featuring plush carpeting and ample closet space. This unit also includes the added benefit of TITLED PARKING, ensuring you always have a secure place to park your vehicle as well as assigned STORAGE for safe keeping of your belongings. Conveniently located steps from South Trail Crossing Shopping Centre and a short drive to South Health Campus Hospital, this unit offers easy access to Deerfoot and Stoney Trail, as well as multiple transit options. Don’t miss this fantastic opportunity to own a thoughtfully designed apartment with luxurious features and exceptional convenience. Schedule your showing today and make this beautiful unit your new home! (id:40616)
306, 2144 Paliswood Road Sw
Calgary, Alberta
Welcome to luxury living in the Courtyards West Park building in the desirable community of Palliser! This top floor 2 bedroom, 2 bathroom condo is one of the largest units in the entire complex, offering 1,245 sqft of living space. With stunning features throughout, and two titled underground parking spots, there’s so much value here. As soon as you set foot in the unit, you’re greeted by the warm hardwood floors and an open layout. The beautiful kitchen boasts modern white cabinetry, luxurious granite countertops, glass tile backsplash, sleek stainless steel appliances, convenient pantry, and a raised breakfast bar! The massive living room is flooded with natural light and features a cozy fireplace. The dining area leads to the spacious balcony which overlooks the beautifully manicured courtyard. This is a perfectly peaceful and tranquil place to sit and enjoy your morning coffee, read a book, or just relax. The primary bedroom is a true retreat with a walk-in closet and a 4 piece ensuite bathroom. Additional features include in-suite laundry, a large storage space, and residents can also enjoy the party/recreation room and guest suite for visiting family and friends. Located close to Glenmore Landing with an array of shops and restaurants, as well as Glenmore Park/Reservoir with numerous paths and trails to explore, this condo offers the perfect blend of luxury and convenience. Don’t miss out on this amazing opportunity to call the Courtyards West Park home! (id:40616)
1109, 95 Burma Star Road Sw
Calgary, Alberta
Beautiful one bedroom plus den contemporary condo in the highly desirable Currie Barracks. This home is in tip top condition. Lots of pride of ownership. Spacious and open concept floor plan. Plenty of natural lighting. High ceilings. Loads of cupboard space. Quartz counter tops. Stainless steel appliances. Primary bedroom has a walk through closet leading to a 4 piece ensuite bathroom. Freshly painted in neutral colours. The air conditioning unit will keep you cool all summer. The concrete patio looks out on to the court yard and is perfect for BBQs. Washer and dryer is brand new. Secure titled underground parking stall. Lots of visitor parking. Pets allowed with board approval. Conveniently located across the street from Mount Royal University. Great access to Crowchild Trail, Glenmore Trail and Sarcee Trail. Public transit is close by. Central location that is near everything that you need. Don’t miss this opportunity. (id:40616)
101, 3650 Marda Link Sw
Calgary, Alberta
Check out this beautiful 18+ condo in the Courtyards of Garrison Woods! This sleek and stylish two-bedroom, two-bathroom apartment offers the perfect blend of comfort and convenient city living, nestled in the heart of Marda Loop. As you step inside, you’ll be greeted by a luminous and open concept layout that seamlessly connects the living room to the contemporary kitchen. Complimented by west facing windows allowing for an abundance of natural sunlight and a gas fireplace, the living room provides an inviting space ideal for both relaxing evenings and great when entertaining for gatherings. There is also a hideaway office, allowing one to work from home or complete any projects away from the workplace, while also acting as a storage space. Moving on to the kitchen that highlights stainless steel appliances, quartz countertops with a gorgeous backsplash and a sizable pantry. Whether you’re whipping up a quick breakfast or preparing a gourmet feast, you’ll find everything you need right at your fingertips. The primary bedroom features a walkthrough closet to the 5pc ensuite, and the guest bedroom also has a walkthrough closet to the 4pc ensuite, also functioning as a main bathroom. This apartment also comes equipped with in-unit stacked laundry, ensuring that chores are a breeze. Plus, residents have access to a range of amenities, including a fitness center, indoor pool, a party/recreation room, and even has a guest suite, elevating everyone’s living experience to new heights. And to top it off, there is underground parking, visitor parking, a personal storage unit, wash bay and bike racks for bicycle storage all included. Location wise, the Courtyards of Garrison Woods is highly sought after, being only walking distance to 33rd Ave SW where they are plenty of fine establishments, including restaurants, shopping, coffee shops, gyms and much more! Also, with plenty of walking paths and parks in the area, this is a great spot to call home. Call your favorite real es tate agent and book a showing today! (id:40616)
335, 8535 Bonaventure Drive Se
Calgary, Alberta
If you’re looking to move out of your family home but you don’t want to downsize take a look at this 1,525 sq. ft. apartment at Sierra’s of heritage. It is a 55 + complex. It features an open plan for lots of flexibility. Hardwood floors throughout the main area carpets in the bedroom and den, Lino in the bathrooms and laundry room. There is a large laundry room in the apartment with regular size washer and dryer and lots of storage space. The kitchen has plenty of storage space and a pantry, lots of countertop space for preparing meals. The dining room is between the kitchen and the living room. The kitchen is open to the natural light from the living room. The living room has a gas fireplace, three windows to allow lots of natural light and access to a large balcony that has a natural gas hook-up for a BBQ. The master bedroom has a three-piece walk-in shower and a walk-in closet. The main bathroom has a walk-in bathtub. You walk in, lock the door, and fill the tub. There is a seat in the tub, it’s perfect for those with physical challenges. The unit has two parking stalls and a large storage room beside the parking stall. The complex includes a library, exercise facility, craft room, woodworking shop, swimming pool, a movie room and a banquet hall that you can book for large parties. There are guest suites on every floor so when you have out of town family or friends they could stay there close to you, If you want. Call your Realtor and book your showing. Don’t miss out on this beautiful home, It could be yours. (id:40616)
402, 3204 Rideau Place Sw
Calgary, Alberta
Welcome to Calgary’s hidden gem, the Rideau Towers, where old world charm meets modern living in this fully reimagined space. Upon entering, you will be greeted by a bright and inviting open concept space, featuring elegant raised paneling, wide luxury vinyl plank flooring and expansive south-facing windows. The generously sized kitchen is a culinary enthusiast’s delight, boasting ceiling-high white cabinetry, a stylish white brick backsplash, sleek black quartz countertops and a sizable countertop. The bathroom is adorned with art-deco-inspired tiles, brass fixtures, a luxurious 12-inch rain showerhead, and a discreet mirrored cabinet for extra storage. Opposite the kitchen lies the living room, boasting raised paneling and a charming fireplace frame from weathered white bricks, providing an ideal canvas for your creative decor ideas. The bedroom features 10 ft. of built-in closets spanning the far wall. Step out onto the 30-foot south-facing balcony to enjoy sunrise views overlooking the greenery of Rideau Towers and Parkhill. Completing this unit is a spacious front closet that can double as an additional pantry. The 13 acre park-style area that the inner-city Towers command is completed with a private swimming pool, opening this week! Additional features include an underground secured parking stall and separate storage unit. Surrounded by Calgary’s most desirable communities, including Parkhill, Rideau Park, Roxboro, Mission and the Stampede Grounds, this location is a must. Lastly, a short walk to trendy 4th street and downtown Calgary. Built-in 1955, the Rideau Towers stands apart as a truly unique complex, with each unit separately designed ensuring uniqueness and character throughout. Book your showing today! **OPEN HOUSE: Saturday May 18, 11:00am – 2:00pm** (id:40616)
2317, 175 Panatella Hill Nw
Calgary, Alberta
Welcome to PANORAMA WEST! This beautifully designed 1-bedroom, 1-bathroom unit boasts 580 sq ft of living space with an open-concept floor plan. Enjoy a spacious dining and living area, along with the convenience of in-suite laundry. The kitchen features bright white cabinets, stainless steel appliances, and a large breakfast bar. This third floor unit includes a titled parking stall and a fantastic balcony overlooking the walking path. The condo complex’s prime location offers all the convenience, surrounded by grocery stores, restaurants, shopping, and schools, providing an exceptional urban living experience. (id:40616)
107, 1408 17 Street Se
Calgary, Alberta
Experience contemporary living in vibrant Inglewood with this stunningly renovated main floor condo! Designed with a zen-inspired aesthetic, it features warm maple hardwood flooring, sleek light grey cabinetry, high-end stainless steel appliances, and quartz countertops with a breakfast bar. The airy living room, with a cozy gas fireplace, opens onto a private patio—perfect for summer BBQs. The master suite boasts a spacious walkthrough closet and a “cheat suite” beautifully updated bath. BONUS IN SUITE laundry! The versatile den is ideal for a home office or guest space with hide-a-bed included! Enjoy a titled underground parking stall, additional storage, and ample visitor parking. The well-maintained complex includes a gym and conference room. Need more convincing? How about steps from Calgarys largest pathway system and minutes from Harvey Passage, your world class rapid destination! Not to mention all the best restaurants, eclectic shops and parks for those summer picnics. Schedule your viewing today and discover the best of Inglewood living! (id:40616)
206, 1829 11 Avenue Sw
Calgary, Alberta
1 bedroom, sunny-south facing end unit. Exceptionally located just a quick 3 minute walk to the Sunalta LRT Station and mere minutes to trendy 17th Avenue, downtown and the river. Spacious and bright this fantastic unit with a covered balcony is bathed in natural light. The galley style kitchen has been updated with subway tile backsplash that beautifully contrasts with the dark cabinets. Entertain and unwind in the inviting living room with durable laminate floors and sunny south exposure. Patio sliders lead to the covered balcony encouraging summer barbeques and time spent unwinding. A stone feature wall adorns the bedroom for a stylish retreat at the end of the day. A full 4-piece bathroom has many recent updates. Adding to your convenience area, in-suite laundry, a common area laundry room and an assigned parking stall. Outdoor enthusiasts and commuters will appreciate that the LRT station and the extensive river pathways are mere minutes away by foot or bike. Simply an exceptional end unit condo in an unbeatable inner-city location! (id:40616)
1420, 8 Bridlecrest Drive Sw
Calgary, Alberta
Welcome to this exquisite top-floor unit offering an inviting open-concept layout that seamlessly blends functionality with style. Step into a space that effortlessly combines the kitchen, a spacious living room, a versatile den, a convenient laundry room, a cozy bedroom, and a well-appointed bathroom, all designed to cater to your every need. The highlight of this charming suite is its Northeast-facing covered balcony, providing a retreat where you can unwind. Whether you’re enjoying your morning coffee or entertaining guests, the balcony offers ample space for a delightful patio set, perfect for creating memorable moments under the open sky. Another great feature of this home is the included titled outdoor parking stall, ensuring hassle-free parking for you and your guests. Plus, with low condo fees covering all utilities, snow removal, landscaping, and more, you can enjoy a worry-free lifestyle with added peace of mind. Conveniently located within walking or biking distance to a number of amenities, this home offers unparalleled convenience. Explore nearby schools, grocery stores, restaurants, and the ever-popular Starbucks, all just minutes away. (id:40616)
1406, 1500 7 Street Sw
Calgary, Alberta
This condo sounds like a dream for urban living! Its location in the heart of Beltline, within walking distance of the downtown core, Stephen Ave, and 17th Ave’s vibrant scene, offers convenience and excitement. Plus, the stunning downtown view adds a touch of luxury.The open-concept layout is perfect for maximizing space and creating a modern, comfortable atmosphere. With stainless steel appliances, granite countertops, and in-suite laundry, it seems like this unit is equipped with all the necessary amenities for contemporary living.And let’s not forget the titled underground parking stall, which is a huge bonus in an area where parking can often be a challenge. Overall, this condo seems like an ideal choice for young professionals or couples looking to immerse themselves in the dynamic energy of urban life while enjoying the comforts of a stylish, well-equipped home. (id:40616)
201, 560 6 Avenue Se
Calgary, Alberta
Step into this stunning end-unit boasting an enormous south and east-facing patio! Nestled in a private setting, the living room features floor-to-ceiling windows that offer a picturesque view of the patio and lush greenery. The open-concept design seamlessly integrates the living room with the kitchen, creating a fabulous space for living and entertaining. Experience a sleek, modern kitchen’s perfect blend of functionality and style. This kitchen is fully equipped with stainless steel appliances, quartz countertops, and an island with a breakfast bar. A spacious primary bedroom features double mirrored closets and a spa-like ensuite with dual sinks, a large soaker tub, separate shower, and heated floors. The second bedroom is situated on the other side of the unit for added privacy. It would also be an ideal space for a home office. There is an additional 3 piece bathroom for your guests and a lovely front entry to greet your guests. The unit comes with in-suite laundry, a built-in desk off the kitchen, a large front hall closet, an additional storage closet, multi-zoned central air conditioning, assigned heated parking, and an extra storage locker. A bonus is the location of this home within the building. Just a short walk down the hall are the building’s two gyms, steam room, sauna, party room and access to the common exterior outdoor living spaces. There is a natural gas BBQ hookup on the patio and ample room for a large patio set. Enjoy hosting parties this summer on this amazing patio! This well-managed building offers concierge service, secure bike storage, and secure indoor guest parking. The condo is conveniently located on the connecting floor between buildings, providing multi-access entrances. Come and experience living in the trendy East Village. Grab a coffee at one of the award-winning cafes and stroll down the River into Bridgeland or Inglewood. The East Village offers multiple shops and restaurants and easy access to downtown. A perfect place for yo u to call home! (id:40616)
7109, 70 Panamount Drive Nw
Calgary, Alberta
Welcome to this affordable One Bedroom on the main floor at Panamount Place Complex in the desirable community of Panorama Hills. The unit provides an open layout with a functional Kitchen with a large, raised eating bar, maple cabinets, and SS appliances (New Refrigerator & Electric Range 2023, New Range Hood 2024), a Computer/Office Area off Foyer, an in-suite laundry with new washer & dryer (2023), a SW spacious living room with big French door to a large balcony with natural gas line for BBQ, and a Large Master Bedroom with big windows and ample walk-through closet leading to a 4-pc full bathroom. This unit also comes with 1 titled heated underground parking and a beside assigned storage room. Conveniently close to All Schools, Bus Routes including Express Bus to Downtown, Shopping Centre, Theatres, Restaurants, Banks, Vivo and Library etc. Easy Access to Stoney Trail, Deer Foot Trail and Airport. Call to view now! (id:40616)
B, 125 23 Avenue Sw
Calgary, Alberta
Discover an exceptional investment opportunity with this charming 423 sq. ft. apartment located in the heart of Mission, one of Southwest Calgary’s most vibrant and sought-after neighborhoods. With a reliable tenant already in place, this property offers immediate rental income, making it a perfect addition to your investment portfolio. In this PRIME LOCATION with PARKS and PATHWAYS, just steps from the scenic Elbow River and Lindsay Park, providing ample opportunities for outdoor RECREATION and RELAXATION. Enjoy the convenience of being within walking distance to trendy shops, top-rated restaurants, cozy cafes, and bustling nightlife. The Mission neighborhood is known for its vibrant community and lively atmosphere. Proximity to reputable schools and post-secondary institutions, enhancing the property’s appeal to a broad tenant base. Close to major medical facilities, ensuring added convenience and peace of mind for residents. This end unit has a thoughtfully designed layout that maximizes space and functionality. The open-plan living area is perfect for a cozy urban lifestyle. Enjoy immediate rental income with a dependable tenant already in place, minimizing vacancy risks and ensuring steady cash flow from day one. Ideal for investors seeking a hassle-free property with minimal maintenance requirements. Located in a rapidly appreciating area, this apartment offers not only current rental income but also potential for significant property value growth over time. Mission offers a unique blend of urban living and community charm. Its strategic location near downtown Calgary makes it highly desirable for professionals, students, and anyone seeking the best of city life. With ongoing developments and a thriving local economy, investing in Mission means securing a property in a prime location poised for long-term growth. Secure your foothold in one of Calgary’s most dynamic neighborhoods and start reaping the benefits of this prime real estate investment. Don’t miss th is fantastic investment opportunity! Schedule a viewing today! (id:40616)
109, 1410 2 Street Sw
Calgary, Alberta
Discover this 2-bedroom, 2-bathroom condo in the heart of the Beltline community. This unit offers a functional open floor plan with high ceilings, hardwood floors, and terrific square footage. A spacious entryway leads to an open-concept kitchen with plenty of counter space, cabinets, storage, and a breakfast bar. This design seamlessly connects the kitchen, living, and dining areas which is ideal for those who like to entertain. French doors open to a large west-facing patio making it the perfect spot for relaxing at the end of the day. A large primary bedroom provides ample space for your furniture and includes a spacious 4-piece ensuite featuring a jetted tub. A good-sized second bedroom and a 3- piece bathroom with a walk-in shower complete the space. Additional features include a large pantry, in-suite laundry with a full-size washer and dryer, plus a titled indoor parking stall. This condo is ideally located in a prime walkable area, offering easy access to First Street Market, downtown, public transport, the Stampede Grounds, Mission, the lively 17th Ave district, and more. Offering exceptional value in Calgary’s inner city, this is the perfect opportunity to seize your ideal investment! (id:40616)
205, 916 Memorial Drive Nw
Calgary, Alberta
**OPEN HOUSE SAT MAY 18 11AM – 1PM** Ideally located on Memorial Drive in the charming Sunnyside neighborhood, this fantastic 2 BEDROOM, 1 BATH CORNER UNIT offers panoramic views of the iconic Peace Bridge, downtown skyline, and the Bow River. This 37-unit CONCRETE BUILDING underwent a comprehensive renovation in 2014, updating everything from the elevator and windows to the building’s mechanical systems and common areas. Designed for those who cherish the vibrancy of city life as well as the serenity of nature, this location provides direct access to downtown, the nearby C-Train, the restaurants and shopping in Kensington and extensive biking and running trails along the river. The interior is thoughtfully designed with a sleek, modern aesthetic featuring flat-panel cabinetry, quartz countertops, and stainless-steel appliances (including a wine fridge). The living area is spacious and bathed in natural light, offering stunning views and leading out to a private, sunny, south-facing covered balcony. The primary bedroom is generously sized and includes a large walk-in closet, while the second bedroom is also substantial and offers ample storage. The unit features a full 4-piece bathroom, convenient IN-SUITE LAUNDRY, and an additional 3×8 storage unit located in a SECURE STORAGE ROOM on the same floor. PURRFECT FOR PET OWNERS, the building accommodates pets up to 40lbs and INCLUDES ALL UTILITIES in the condo fees (except internet/cable). Additionally, there is an assigned COVERED AND ENERGIZED PARKING STALL along with separate secured BIKE STORAGE, enhancing both convenience and security. This condo is an ideal choice for dynamic urban living paired with the perks of a close-knit community and outdoor accessibility. Move-in-ready! (id:40616)
801, 327 9a Street Nw
Calgary, Alberta
AIRBNB ALLOWED | CORNER UNIT | Stunning apartment-style condominium located in The Annex by Minto Communities, Alberta’s first LEED v4 Gold Multifamily high rise, in Sunnyside. This 2 bed / 2 bath plus den, eighth floor corner unit, offers an unparalleled living experience with a large 1,013 square foot floor plan and breathtaking views of Calgary’s downtown core. Step into the inviting ambiance of this large unit where a spacious kitchen serves as the focal point, boasting an expansive island and top-of-the-line stainless steel appliances, ideal for culinary enthusiasts and entertaining guests. Indulge in relaxation in the primary bedroom with stunning east facing views or large 4-pc bathroom. Natural light floods the massive living room, which is the perfect space to host friends or relax after a long day. The second bedroom is south facing with stunning views of Kensington Village. In addition, this unit also includes the convenience of a heated underground parking stall, providing peace of mind and protection from the elements year-round. This unit is located in the heart of Kensington Village, one of Calgary’s most popular retail and entertainment districts boasting a variety of amazing restaurants, cafes and shops. Located along the LRT-Line, it is the perfect opportunity for a young professional looking for a short commute into and out of the Downtown Core. This award winning building also has a large rooftop patio with communal gardens, BBQ’s and dog run. (id:40616)
215, 4138 University Avenue Nw
Calgary, Alberta
Discover the vibrant essence of University District, where the master planned community offers a blend of convenience and sophistication. Nestled within this walkable urban center, you’ll find an array of stylish amenities and a distinct character that sets it apart. Situated for optimal accessibility, you’re just a stone’s throw away from downtown, the University of Calgary, and the esteemed Foothills and Children’s hospitals. At the heart of it all stands the August building, a gem boasting a central location amidst groceries, theaters, restaurants, and the newly inaugurated Alt Hotel. Thoughtfully crafted, this building encompasses all essential features and more. Step into the grand lobby, which unfolds into a welcoming communal space and an inviting party room. Convenience is key with onsite perks like a car wash and ample visitor parking. Positioned to capture breathtaking southern light, the unit itself boasts one of the largest balconies overlooking the bustling retail below. Inside, clean lines and contemporary finishes set the stage, with notable upgrades including a gas range, full-size washer and dryer, and a luxurious tiled walk-in shower. Every detail speaks to meticulous craftsmanship, making each finishing touch truly unique. Parking is a breeze with included titled parking, complemented by a generously sized storage unit and balcony storage. Whether you’re seeking an investment opportunity, accommodating a post-secondary student, or craving a slice of the vibrant community for yourself, this unit effortlessly ticks all the boxes to be called HOME. (id:40616)
407, 3125 39 Street Nw
Calgary, Alberta
LOCATION! LOCATION! LOCATION! Looking to purchase a condo unit for your kids or for Investment purposes? Look no further, MULTI-LEVEL UNIT (Townhome Style) in University Heights, right by University of Calgary with easy access to all the amenities you need! Offering over 800 SQ FT of Luxurious Living Space with 2 Bedrooms, 2 Full Bath and 1 Titled Underground Parking Stall. Upgrades include: TOP FLOOR UNIT – 9 FT CEILINGS ON BOTH LEVELS – QUARTZ COUNTERTOPS – 2 BALCONIES – STAINLESS STEEL APPLIANCES ACCESS FROM 3RD & 4TH FLOOR! Perfect location for INVESTMENT PROPERTY! (id:40616)
210, 138 Waterfront Court Sw
Calgary, Alberta
VACANT and move in ready! Start enjoying this spring weather right away! Freshly painted and ready for the new owner. This ONE bedroom – ONE bath 583.77 sq ft unit TRULY has the BEST layout! Facing East – so you can enjoy that morning sun on your deck. More natural light than other units – since this one has MORE windows! PLUS enjoy a LOVELY view of green trees – the river and the pathway system from the living area and bedroom! With future noise and chaos of Eau Claire changes coming – you won’t be affected on this side! But you will BENEFIT when this project is complete! Open concept living – kitchen offers quartz counters, gas cooktop, built in oven & microwave – stainless steel appliances! High end wide plank laminate floors. LAUNDRY in unit! 4 Piece bath. Concrete building. The building is super special. Concierge, Bike storage, gym, hot tub/sauna, private owners lounge for your personal use. One UNDERGROUND HEATED parking spot for those COLD days – and loads of extra storage in a dedicated space. AC for those warm nights ahead! Choosing to live here is choosing a LIFESTYLE. Enjoy the convenience of being within walking distance to the river, Prince’s Island Park and its scenic pathway systems, the iconic Peace Bridge, and renowned restaurants such as The River Cafe and Joey’s Eau Claire. Just minutes away from Kensington, East Village and Bridgeland. This DOWNTOWN gem offers a turnkey opportunity. Getting to and from work – could mean a short walk, bike or scooter ride – and perhaps – missing out on traffic all together! Downtown is also packed with amenities, which means you’ll have quick-and-easy access to a wide range of restaurants, shops, services, amenities. This location is so GREAT. Enjoy festivals & music. Access to Calgary’s LRT system is 12 min walk away…bonus – it’s free to ride in the downtown core! Once the Green Line project is complete – transit will literally be at your doorstep. The city life truly puts you in the HEA RT of it all. Airport 25 mins away. Jubilee Auditorium only 12 mins. Saddledome/Stampede Grounds – a quick 9 min drive! Easy access out of downtown as well – Canmore is an hour away! Don’t miss out on the chance to make this your new home. Pet friendly with board approval and round the clock security. Additional parking for guests to use. Book a showing today! (id:40616)
2108, 81 Legacy Boulevard Se
Calgary, Alberta
Nestled within the thriving Legacy community of Calgary, this meticulous main floor condo offers a seamless fusion of comfort and catering perfectly to the needs of discerning first-time buyers and savvy investors alike. Legacy beckons with its lively ambiance and access to schools such as Chaparral School, Dr. George Stanley School, and Centennial High School, all conveniently located within a short commute. Fulfilling daily necessities is a breeze, with the proximity of Sobeys, M&M Food Market, and Save-On-Foods, ensuring convenience at your fingertips. Embrace outdoor tranquility with ease, with Legacy Pond and Walden Park mere moments away, offering idyllic retreats for relaxation and recreation. Conveniently located on the ground level, a short walk to the elevator. The condo itself, boasts two bedrooms and two bathrooms, each exuding contemporary charm with pristine finishes from floor to ceiling. The kitchen dazzles with granite countertops and sleek stainless steel appliances. With the added convenience of an underground heated parking stall, your vehicle stays cozy even amidst winter’s chill. Enjoy relaxing in the rear porch with a private yard. Experience the allure of a fresh start with this unit, embodying the essence of a brand-new abode without the premium price tag, promising a lifestyle of comfort, convenience, and sophistication in the heart of Legacy (id:40616)
407, 117 Copperpond Common Se
Calgary, Alberta
CLEAN & MOVE-IN-READY 1-bed/1-bath SPACIOUS condo with BALCONY & HOME OFFICE SPACE in the community of Copperfield! Walk into this TURNKEY condo that will provide you with that comfortable and relaxing lifestyle that you are looking for. This TOP FLOOR / PENTHOUSE unit has been very well taken care of, with VINYL FLOORING THROUGHOUT. Starting at the front entryway, drop off your winter gear in the large coat closet and head into the open den area. This space would make a perfect home office/computer/work space but can be versatile as extra seating, reading or breakfast nook. Moving further into the open-concept kitchen/living room, which features a spacious EAT-AT KITCHEN ISLAND, stainless steel appliances including a microwave hood-fan and DISHWASHER, and LOTS of NATURAL LIGHT coming through from the living room with SOUTH FACING balcony. The sliding doors in the living room open up to your COZY BALCONY with plenty of room to sit and relax, chat with guests, or enjoy a morning coffee. All while enjoying the lovely views of the GREEN SPACE/PLAYGROUND DIRECTLY BELOW! There is a good-sized master bedroom with large windows and room to comfortably fit a king-sized bed. To complete the unit, there is a well-maintained 4pc full bath and IN-SUITE LAUNDRY with stacked washer/dryer. This home also comes with an assigned PARKING STALL in the UNDERGROUND HEATED PARKADE (#23) which means never having to warm up or clean your car again, as well as a dedicated assigned storage space (#41) for any additional storage items. Situated in Copperfield, you have access to LOTS of PARKS nearby including Playground and Basketball Court DIRECTLY BELOW THE BUILDING, New Brighton Central Park, Copper Pond, Copperfield Loop & Wetland Walking/Biking Path, New Brighton Athletic Park and Copperpond Square Playground all within walking distance. Amenities and grocery like Walmart, Goodlife Fitness, Home Depot, Canadian Tire, Winners, Earls and much more are a 6 MIN DRIVE AWAY (3.2KM) at the clo se-by South Trail Crossing Plaza, plus Gas and Convenience ON THE SAME BLOCK. Connectivity to the rest of the city through Stoney Trail and Deerfoot Trail (both less than 10 min drive away) and BUS STOP just a 1 min walk away. Jumping in the car: Downtown is a 24 min drive (24.6KM), Airport is a 31 min drive (38.1KM) and Banff is a 1hr 35 min drive (154KM). (id:40616)


