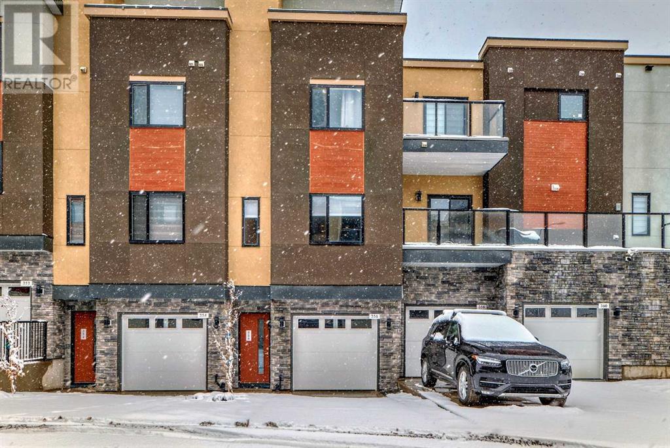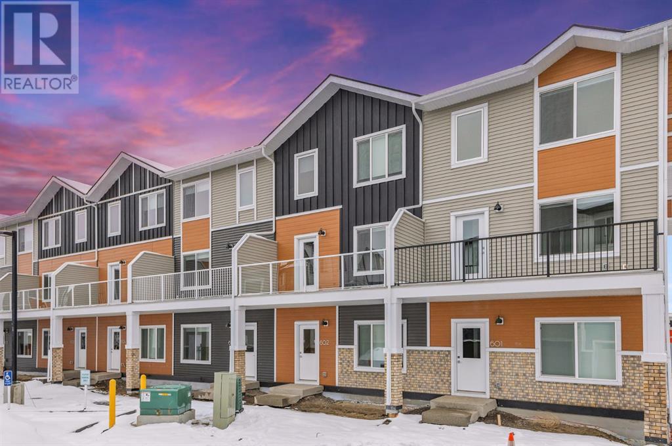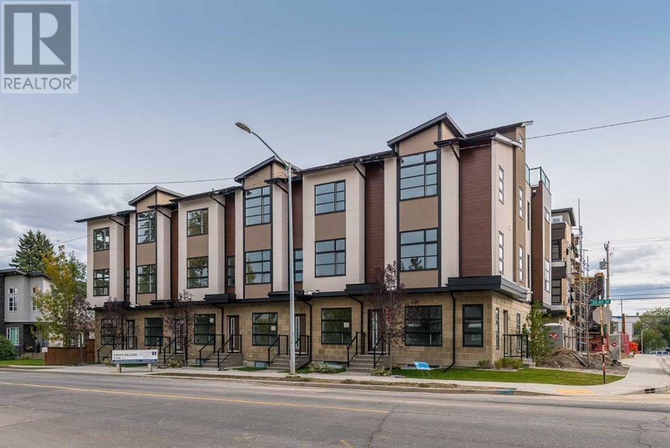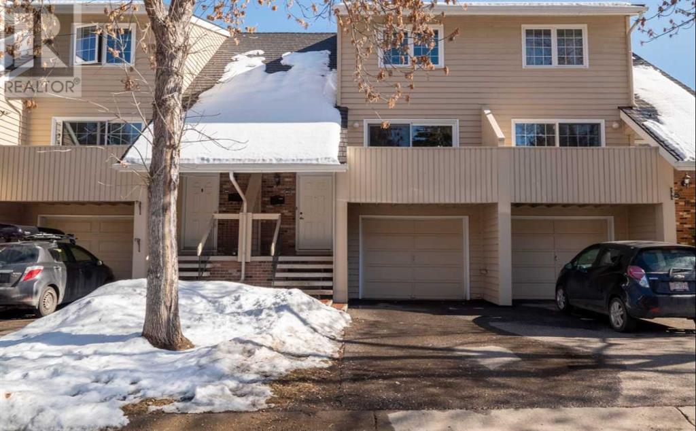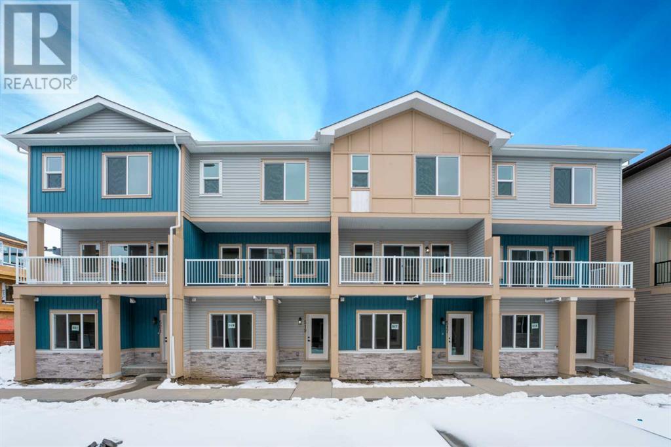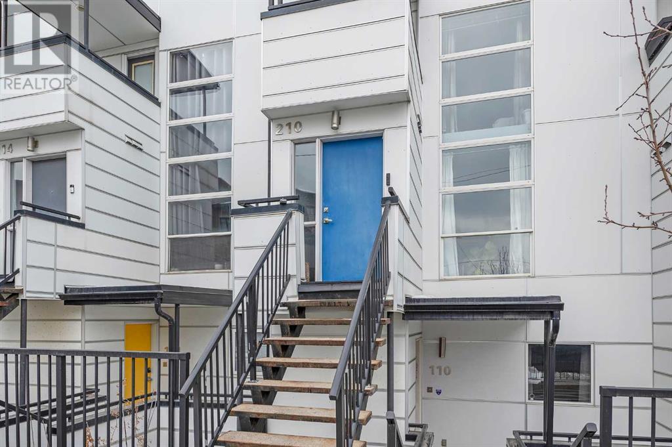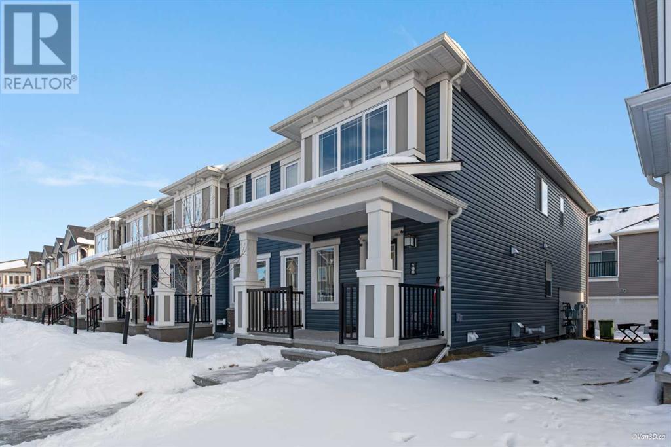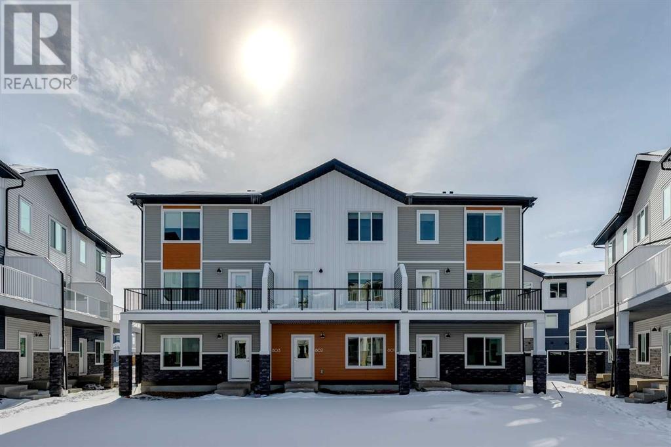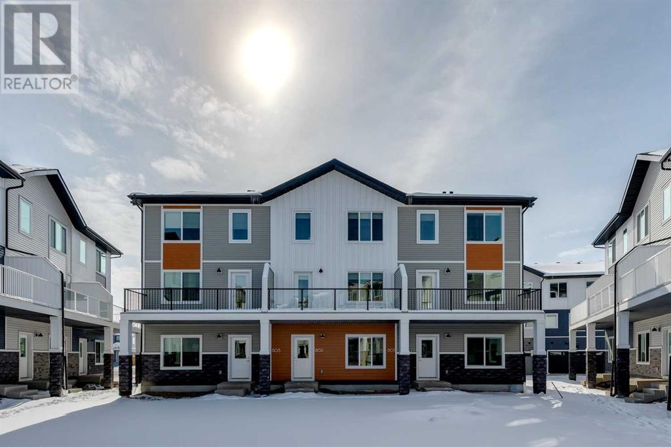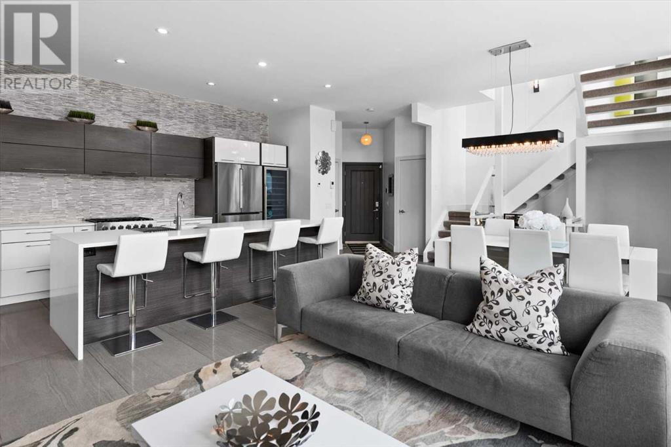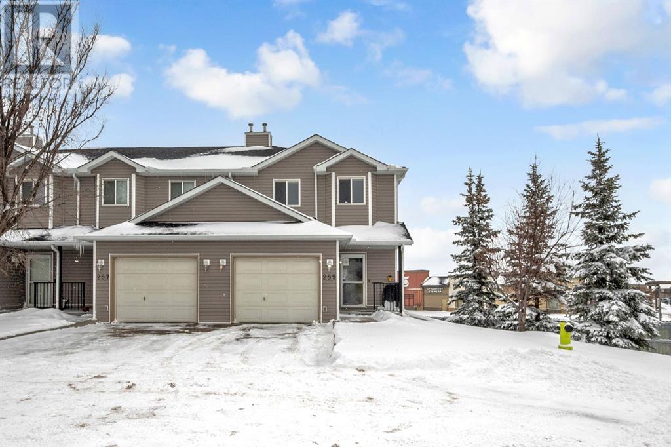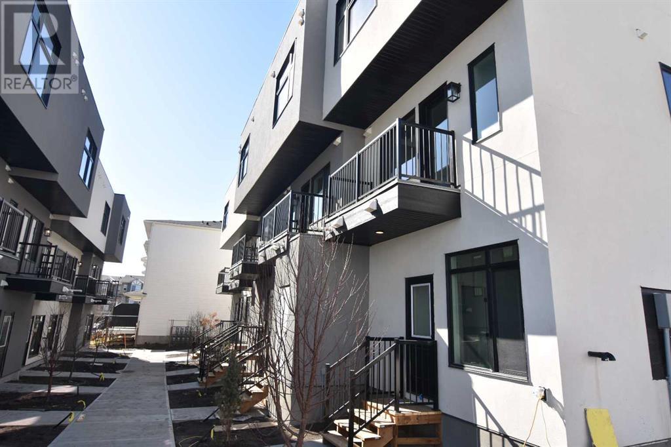LOADING
356 Sage Hill Circle Nw
Calgary, Alberta
A large 4 level townhouse with 3 bed rooms and a large office (or bed room) and 3.5 bath. 1973 sf from builder’s blue prints. Constructed with good workmanship and materials. Located in Sage Hill Garden and just off Symon Valley Rd. Quick connect to high way 201. The main floor entrance has on its side a single tandem garage which can house 2 cars, a mechanical room with Tankless hot water system, and a large storage. The second level has a spacious living room, a stylish kitchen denoted by a large breakfast island with quartz counter tops, up to the ceiling cabinets, and a featured wall with electric fireplace. Dining room and a half bath are adjacent with a door open to a private patio. Next level has 2 customized bed rooms, one has walk in closet and the other has a balcony. Each bed room also has its own en suite. For convenience, there is also a laundry room on this level. The highest level has a master bedroom and a double sink en suite & walk in closet. At the other side is a vaulted ceiling office with a huge closet. This office has large French doors open to a terrace and can be easily turned into a 4th bedroom if desired. The property is about a year old (completed in 2023). Still under Alberta Warranty Homes. It’s like new but no need to wait for the construction. Buy what you see! (id:40616)
602, 335 Creekside Boulevard Sw
Calgary, Alberta
Welcome to Unit #602 at Pine Creek Towns, a standout opportunity for first-time homebuyers or investors seeking modern living in Calgary’s vibrant South West. This brand-new, ready-to-move-in 3-storey townhouse boasts 1662 Sq. Ft. of meticulously designed space, complete with 4 bedrooms, 2.5 bathrooms, and a double attached heated garage. Conveniently located across from visitor parking and near established retail amenities, this unit promises low monthly maintenance fees within a burgeoning community. Pine Creek Towns sits as a beacon of development, offering residents not only a place to call home but also easy access to grocery stores, shops, restaurants, and entertainment at Shawnessy Village, Silverado Shopping Center, and the forthcoming 60-acre Township project along 210th Ave. The natural beauty of the foothills is just a stone’s throw away, with efficient travel links through Calgary’s Ring Road, Macleod Trail, and the Somerset / Bridlewood LRT station further enhancing your living experience. Inside, the townhouse unfolds across three levels: the main level features a versatile full bedroom/office and a garage ensuring direct access to your home; the middle level captivates with its open-concept living area, a kitchen adorned with quartz countertops, a double island, stainless steel appliances, extensive cabinetry, and a pantry, complemented by a sizable balcony with a BBQ gas line; the upper level offers tranquility with 3 bedrooms, 2 full bathrooms, including a primary suite with a walk-in closet and ensuite, alongside the convenience of side-by-side laundry. (id:40616)
1545 33 Avenue
Calgary, Alberta
High quality construction inner city townhouse, double master bedroom, each with its own ensuite bath. 3rd bedroom on the 2nd level set us as an office or a guest room, gym in the basement bedroom. A condo suitable for work at home lifestyle. HUGE Rooftop patio for your private party and sun bathing in the warm summer days, the entire unit is air conditioned. Upgraded lightning, High quality stainless appliances, hardwood floor and much more. Oversized single attached garage for your car and motorcycle. Very nice layout, 9 foot ceiling, with total 3+1 bedrooms, 3.5 bathrooms. Walking distance to all amenities, schools, Marda Loop shopping district, variety of restaurants, parks etc. Great designed townhouse in great location. Don’t miss this one. Photos took from when this property is vacant. (id:40616)
393 Point Mckay Gardens Nw
Calgary, Alberta
Classically styled with warmth and comfort in mind, this beautiful Point McKay townhome is well-appointed, yet has enough original elements left to present an exciting opportunity if you’ve ever dreamed of upgrading to suit your personal aesthetic. Inside, a large foyer is shared with the attached garage entry, then steps up to a bright and open main floor. A gas fireplace in a charming brick hearth is the focal point of the living room, set opposite sliding glass doors that flood the space with natural light from the west-facing balcony. Exposed beams and newer plank floors enhance the cottage-chic feel that invites you to sit down and relax with your beverage of choice as you watch the sunsets Calgary is known for. A formal dining area is big enough for all your gatherings, and the layout flows smoothly back into the kitchen, where white cabinetry and shiplap details again evoke a subtle country-inspired flair that might make you want to bake a loaf of fresh bread. The breakfast nook includes a large pantry perfect for keeping you organized and well-stocked, and you can open the sliding glass door to enjoy a sunny back deck perfect for BBQing Up the stairs, an oversized landing with open railings would make a lovely reading nook. The top level starts with a huge primary bedroom, complete with dual closets and plenty of room for a desk or sitting area. The ensuite is generous and includes a glassed-in shower with attractive tile work. There are two secondary bedrooms on this storey, which is a coveted floorplan in this complex, and they share the spacious main bathroom. In the basement, you will find a laundry room as well as a big flex area that could easily fit your home gym, an office, or seasonal storage. This area is one of the most in-demand due to its exceptional locale. In just steps, you can be on the Bow River Pathway, which offers miles of walking, running, or cycling enjoyment, as well as recreational options such as the outdoor fitness park, tennis co urts, and off-leash areas. Also, within walking distance, popular hotspots include the luxurious Riverside Spa or the iconic Lazy Loaf and Kettle restaurant. Cyclists will love that they can commute downtown along fully paved pathways, and drivers can be there in only ten minutes. Both the Foothills and Children’s Hospitals are nearby, as is the University of Calgary. A range of amenities is only a short drive away at Market Mall or in trendy Kensington, and proximity to primary routes makes this central community one of the best connected in the city, plus you can be headed out west and into the mountains in just minutes. (id:40616)
521 Corner Meadows Square Ne
Calgary, Alberta
Welcome to your dream home! This stunning, never-occupied new construction boasts luxury and comfort at every turn. (CORNER UNIT), With a total of 4 bedrooms, 3.5 bathrooms, Attached Double Garage, including a convenient FULL room with washroom on the main floor, this residence offers ample space for family and guests. The 9-foot ceilings throughout enhance the sense of openness and grandeur, while the fully upgraded features, including quartz countertops and LED lights, add a touch of elegance. The main floor features a double attached garage for convenience, while the second-floor delights with a spacious kitchen complete with pantry, a cozy nook, a large living room, and a balcony equipped with a gas pipeline for your BBQ needs. Upstairs, the third floor is dedicated to relaxation and convenience, featuring a master bedroom with a walk-in closet and ensuite washroom, along with two additional well-sized bedrooms and another full washroom. The laundry room, complete with closets and a sink, adds practicality to daily living. Situated close to all amenities, this home offers not only luxury and comfort but also convenience and accessibility. Don’t miss out on the opportunity to make this your forever home! (id:40616)
210, 1800 26 Avenue Sw
Calgary, Alberta
Welcome to your New York-style loft, with soaring ceilings, cement floors, industrial touches throughout plus an indoor parking stall. The open-concept main floor features the two-storey wall of windows and incredible city views. The industrial-style kitchen features flat-front cabinets and open shelving, plus two main-floor living spaces means that you can set up your home office or a hobby space in the front, and your living room, with gas fireplace and stone mantle, is set up to maximize those stunning views. The stacking washer and dryer, along with a 4-piece bath complete the main. The loft area, with its separate sleeping space, flex space, and 3 piece bath, can be arranged to suit your lifestyle. Location is key here, it’s truly a gem, and perfect for walking/biking. Close to plenty of entertainment, retail, and dining options, easy commute to downtown, and a quick drive to both 17th Ave and Crowchild Trail. (id:40616)
166 Cityside Grove Ne
Calgary, Alberta
***Reduced for quick Sale***Experience luxury living in this exquisite end unit townhome with NO CONDO FEE boasting a 1460 sqft area with 3 bedrooms, 2.5 bathrooms,Double attached garage, upper-level BONUS room and laundry, Open to below, this home offers both style and functionality. Step inside to discover luxury vinyl plank, tile, and plush carpet flooring complemented by pot lighting and stainless steel appliances. The main level’s open concept design welcomes you with abundant natural light streaming in through south-facing windows. The kitchen, featuring quartz countertops, ample cabinet storage, trendy backsplash, and a center island. Separate dining area and a large LIVING area with a lot of windows is the main attraction. Upstairs, find three spacious bedrooms and two full bathrooms. The primary bedroom boasts a walk-in closet and a stunning 4pc ensuite. Two additional bedrooms, each with closet space, share a convenient 4pc bathroom with a tub/shower combo. An upper-level BONUS room provides a cozy retreat for private gatherings, while the adjacent laundry room adds convenience. The unfinished basement offers endless possibilities for customization, with roughed-in plumbing facilitating easy transformation. Park with ease in the rear attached double garage with paved alley access, while street parking remains readily available.Schedule your showing today and seize the opportunity for luxurious living! (id:40616)
802, 335 Creekside Boulevard Sw
Calgary, Alberta
Brand new modern townhouse in Pinecreek Calgary! Enter the front door and head up the stairs to reach the bright and open main area, where you’ll find a spacious modern kitchen equipped with stainless steel appliances, a large island, and plenty of cupboard storage. On one side of the kitchen, a spacious dining room filled with natural light, while on the other side, a cozy living room provides access to the sizable balcony. A convenient 2 piece bathroom completes this main floor. Heading up the stairs, you’ll first find the laundry area, before reaching the primary bedroom which features a walk-in closet and 4 piece ensuite. 2 more bright bedrooms sit on the upper level, which also houses a 4 piece bathroom, making this home suitable for a family. The final bedroom sits on the lower level near the main entrance and double attached garage – which ensures your vehicle will remain secure and snow free year round. This property is brand new and has never been lived in, meaning you won’t have to worry about maintenance or repairs for a very long time. As both unit 802, and the adjacent unit, 801 are for sale, this could be a unique opportunity for you and a loved one or friend to purchase side by side units. Be one of the first to call this new community home. Book a showing today! (id:40616)
801, 335 Creekside Boulevard Sw
Calgary, Alberta
Brand new END UNIT townhouse in Pinecreek Calgary! Enter the front door and head up the stairs to reach the bright and open main area, where you’ll find a spacious modern kitchen equipped with stainless steel appliances, a large island, and plenty of cupboard storage. On one side of the kitchen, a spacious dining room filled with natural light, while on the other side, a cozy living room provides access to the sizable balcony. A convenient 2 piece bathroom completes this main floor. Heading up the stairs, you’ll first find the laundry area, before reaching the primary bedroom which features a walk-in closet and 4 piece ensuite. 2 more bright bedrooms sit on the upper level, which also houses a 4 piece bathroom, making this home suitable for a family. The final bedroom sits on the lower level near the main entrance and double attached garage – which ensures your vehicle will remain secure and snow free year round. This property is brand new and has never been lived in, meaning you won’t have to worry about maintenance or repairs for a very long time. As both unit 801, and the adjacent unit, 802 are for sale, this could be a unique opportunity for you and a loved one or friend to purchase side by side units. Be one of the first to call this new community home. Book a showing today! (id:40616)
3, 408 13 Street Nw
Calgary, Alberta
A rare opportunity awaits!!! Nestled in the prestigious neighbourhood of Hillhurst, just minutes from the vibrant heart of Downtown Calgary, this air conditioned 3-storey, 3-bedroom, 3.5-bathroom executive home is a testament to modern luxury and sophisticated living. With meticulously crafted details, this residence is designed to captivate and inspire with professionally designed living space filled with elegance and comfort. As you step inside, the open floor plan unfolds before you, and is framed by 10-foot ceilings that amplify the sense of openness and sophistication. A wall of ceiling-height windows bathes the interior in natural light, illuminating the exquisite 24 x 48 porcelain heated tile flooring that gracefully leads you through the thoughtfully planned living spaces. The heart of this home is undoubtedly its kitchen, marrying functionality with luxury in a space where mornings are greeted with the rich aroma of coffee form the Miele built-in coffee machine, and evenings are gracefully concluded with a selection from the full height wine cooler. The culinary enthusiast in your family will appreciate the food preparation space on the large waterfall quartz covered centre island and composite under mount sink. The stainless-steel appliance package is completed with a premium Viking gas range and the French Door refrigerator with cooler drawer and bottom freezer. Hosting dinner parties is a breeze with the spacious dining nook that is adjacent to the living room, anchored by a 52″ gas fireplace, is ideal for entertaining and seamlessly integrates with the beautiful outdoor living area. This extension of the main level invites tranquility and relaxation, offering a perfect setting for alfresco dining and gatherings under the sky. Ascend to the second level, where a large landing introduces the expansive primary bedroom. Wake up to breathtaking downtown Calgary views and indulge in the 6-piece ensuite, featuring a free-standing stone soaker tub, a large show er with dual shower heads and Kohler body sprayers, and a customized his-and-her walk-through closet with built-in drawers and shelving. The convenient laundry room on this level, ensures ease and comfort for your daily living routines! The journey continues up to the third level, where the second bedroom and a large bonus room flex area await. Complete with a private balcony, this space offers stunning downtown views of downtown Calgary, providing a serene retreat to watch the newest release or your platform for an inspiring workspace. The sun filled lower level houses the third bedroom, and features a built-in study, media room, and games room, offering versatility and ample storage for an organized and clutter-free lifestyle. Outside, the designer influenced landscape compliments the beautiful exterior décor of this home with your own single car garage, ensuring convenience and security for your vehicle or additional storage needs. Close proximity to top-tier schools, and scenic walking paths! (id:40616)
259 Taracove Place Ne
Calgary, Alberta
Prime Location! Discover this delightful end-unit townhome perfectly positioned within walking distance to essential amenities including a bus stop, schools, and a bustling shopping center.Conveniently situated near a variety of conveniences such as a shopping plaza, banks, public transit, medical and dental clinics, Freshco, LRT, schools, restaurants, the lake, Genesis Centre, and more, this home offers unparalleled accessibility.Boasting 1341.38 sq. ft., this residence features a fully finished walkout basement with 2.5 bathrooms and 2 generously sized master bedrooms. Embrace the inviting common yard enclosed by a completed fence, a main floor kitchen with an adjacent dining area, spacious bonus room potential upstairs, 2 luxurious master bedrooms, and a sizeable living area in the fully finished walkout basement. Outside, the backyard presents a roomy common area, fully fenced for enhanced privacy and security.Don’t let this exceptional opportunity for living or investment slip away! (id:40616)
343, 265 Sage Hill Rise Nw
Calgary, Alberta
Beautiful, High end town home in sage hill . This unit has 9 foot ceiling on all levels, Stucco and stone exteriors, Black cladding huge windows. The ground floor has one bedroom with a full Bath and single car garage with the separate entrance. Main floor has a good size living, dining room, Kitchen, a walk in Pantry and a half bath. Upstairs has 2 bedrooms and a Den with 2 attached bathrooms and a laundry. Master bathroom has 2 sinks and a custom standing shower. This unit is over 15 feet wide and fully upgraded with Pot lights, black hardware, “comfort height” vanities, 3 and a half bath and the list goes on. This complex is built on a 16 Acres site that has 100,00 sq ft of commercial plaza and 5 minutes walk to Wal-Mart , 24000 sq ft of medical building and all kind of shopping with in the complex. Realtor is related to the seller. (id:40616)


