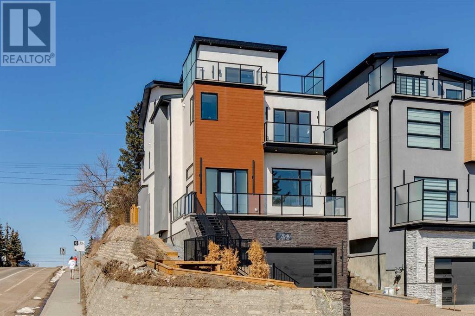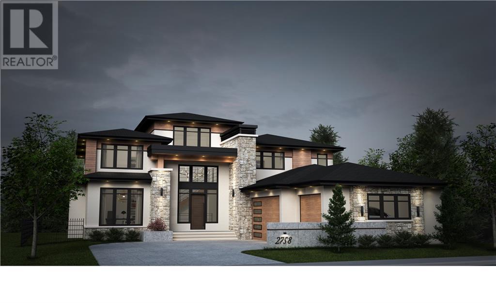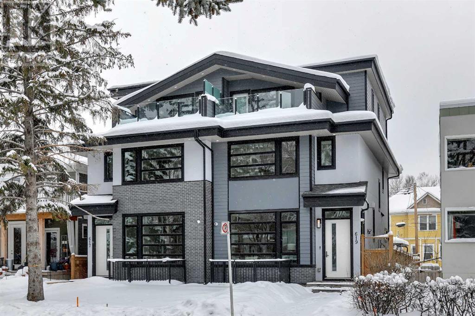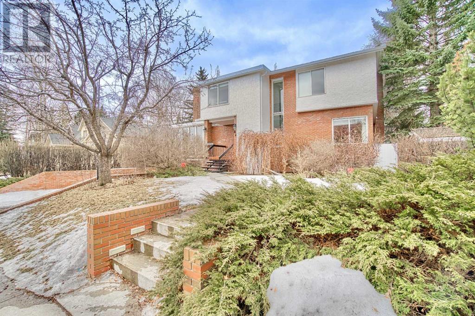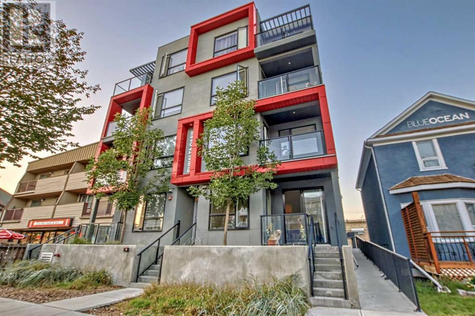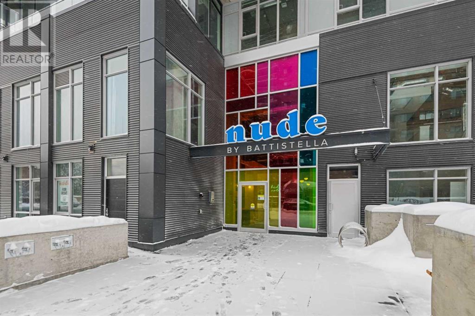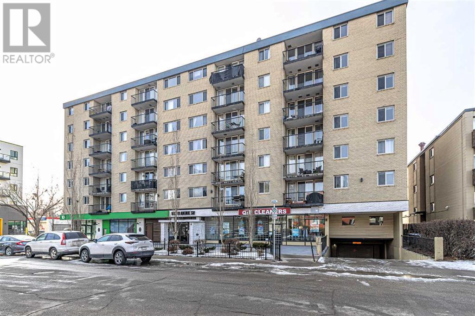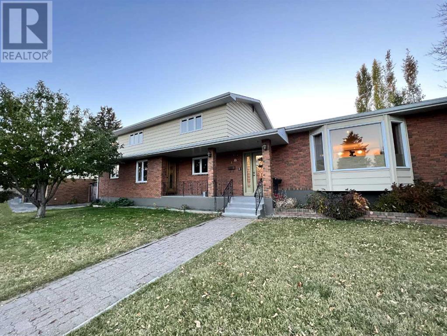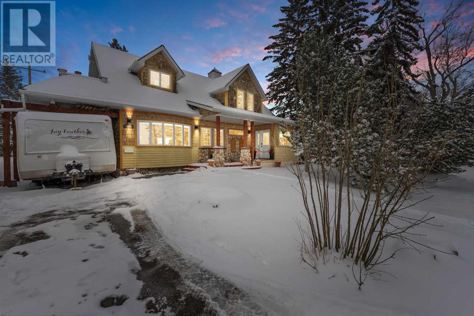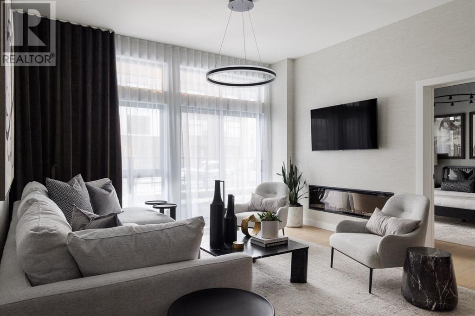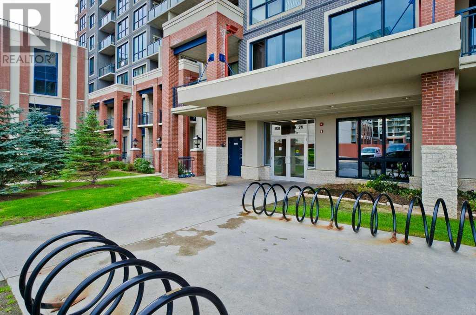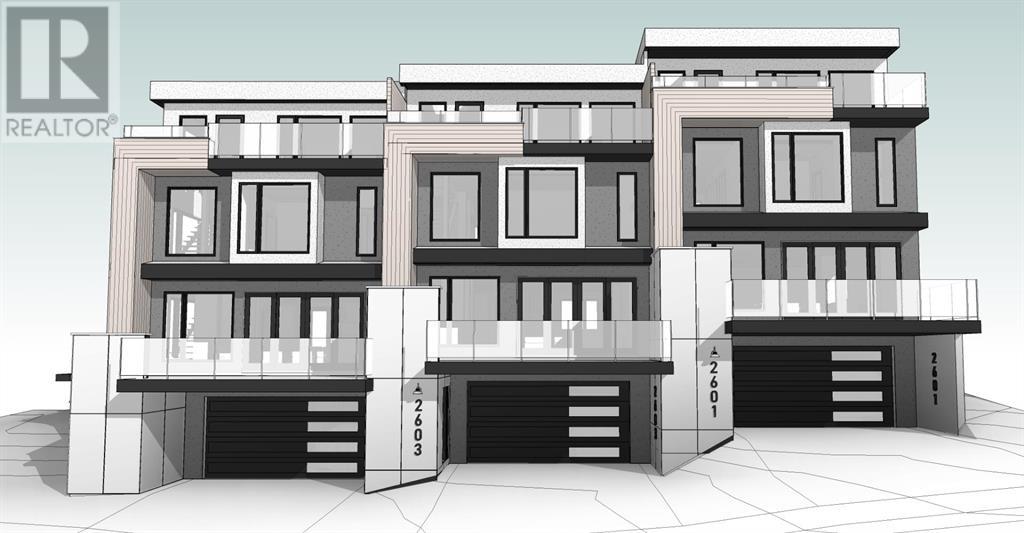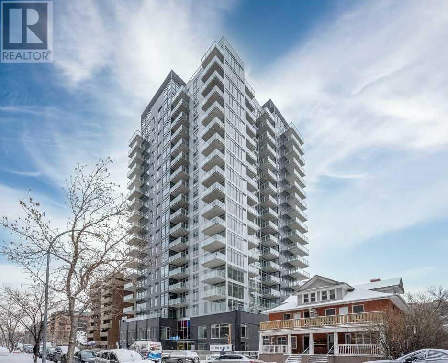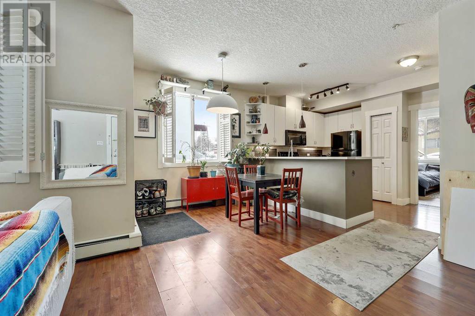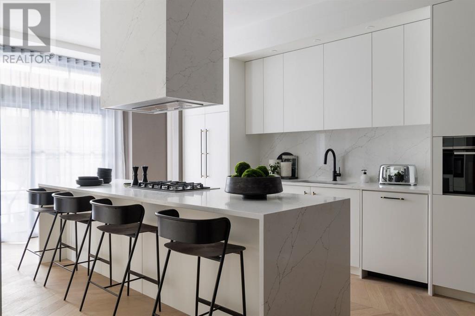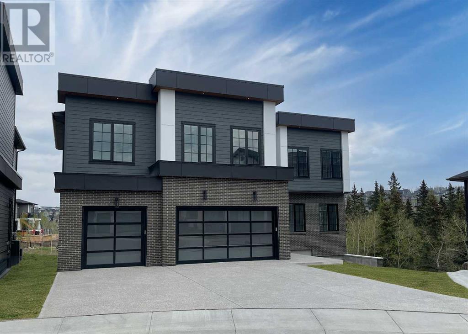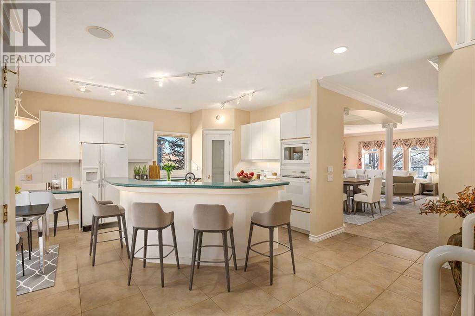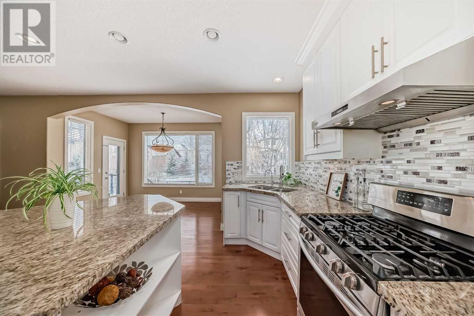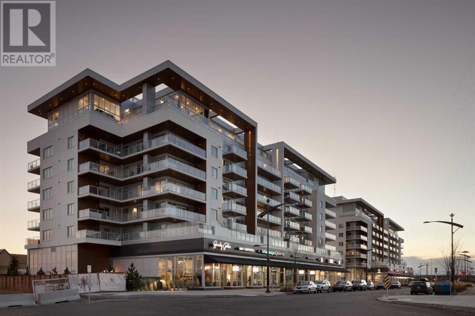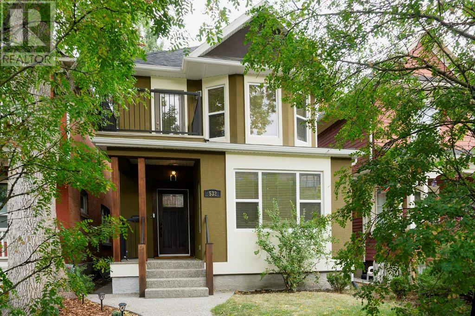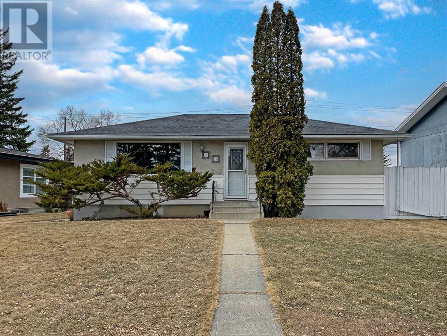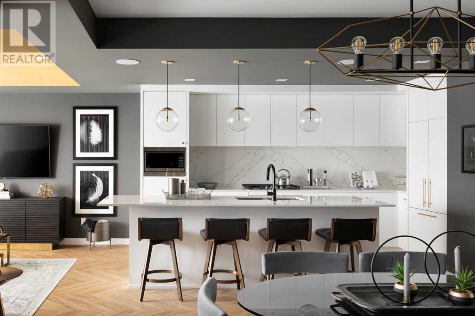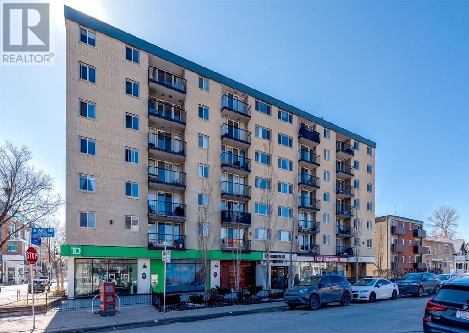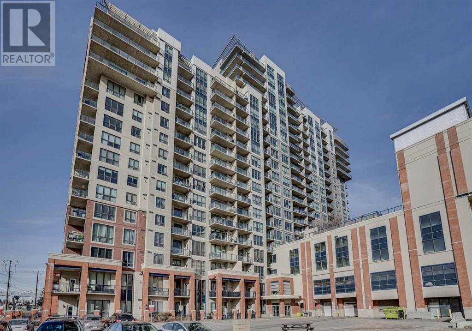LOADING
2040 30 Avenue Sw
Calgary, Alberta
Nestled within the coveted community of Marda Loop, this exceptional property sets a new standard for luxury living. Step into a meticulously crafted four-level residence that offers an unparalleled array of features, inviting you on a journey of sophistication and comfort.As you enter, you’re greeted by an expansive open floor plan where formal dining and living areas seamlessly blend, providing an ideal space for entertaining. Adjacent to this space, a Butler’s Pantry adds convenience, while the office offers versatility as a remote work haven or a cozy retreat for book enthusiasts. Natural light floods the interior through large windows, casting a radiant glow in every corner. The centrepiece staircase, adorned with glass and gracefully floating across all levels, stands as a testament to architectural brilliance.At the heart of the home lies the family room and kitchen, where cherished moments with loved ones unfold effortlessly. The stunning kitchen, equipped with brand new appliances and a spacious island, beckons culinary excellence. A marble fireplace in the family room serves as a captivating focal point, enveloping the space in warmth and charm. Beyond the kitchen awaits a tiered backyard, ready for your gardening expertise, providing a tranquil retreat just steps from the main living areas. Venture to the upper levels to discover two lavish bedrooms, each boasting exquisite ensuites and walk-in closets adorned with custom cabinetry. The primary bedroom exudes opulence, featuring a double-sided fireplace into the ensuite, a standalone tub for ultimate relaxation, and a spacious walk-in shower. The fourth level offers a versatile loft space, complete with a wet bar ideal for game days with friends, and access to a rooftop patio boasting sweeping views—a perfect setting for al fresco dining under the sun’s warm embrace. Additionally, it houses a fourth bedroom and accompanying bathroom, ideal for accommodating guests. Accessibility is paramount, with a ram p in the garage and an elevator providing seamless access to each level. The basement features a home gym and a flex room with an ensuite bath, offering even more versatility. Experience the epitome of modern living with the convenience of nearby amenities, including shopping, dining, and entertainment options. With its proximity to downtown, Blush Lane Market, and dog-friendly facilities, this property offers a lifestyle of unparalleled luxury and convenience. Don’t miss the opportunity to make this architectural masterpiece your new home. (id:40616)
2758 85 Street Sw
Calgary, Alberta
Attention developers and investors! This expansive 4.8-acre plot with 3.14 developable acres, presents a prime opportunity for development, conveniently located close to the new ring road, Aspen Shopping Centre, private, and public schools. Whether you’re considering building luxurious dream homes from the ground up or revitalizing the existing residence, this property offers endless possibilities. With abundant land at your disposal, you have the flexibility to realize your vision for an ideal living space or embark on a lucrative development project. Contact us today to explore the myriad possibilities that await you on this versatile parcel of land. (id:40616)
617 Royal Avenue Sw
Calgary, Alberta
619 Royal Avenue next door already SOLD! Discover unparalleled luxury at 617 Royal Avenue SW located in the sought after community of CLIFF BUNGALOW. This BRAND NEW 3-storey semi-detached infill built by TimberWolff and designed by Rochelle Cote offers over 3500 sq ft of living space with 4 bedrooms, 4.5 bathrooms, a third floor PRIMARY RETREAT and a PRIVATE ELEVATOR. The 10 ft ceilings on the main level encompass a bright living room showcasing a tiled feature wall with gas fireplace and custom millwork flanked on either side. This leads you to the heart of the home which is the impeccably designed kitchen featuring a large waterfall kitchen island with seating for 5 and a high end Fisher & Paykel S/S appliance package with undercabinet lighting. The adjoining dining area has ample room for family gatherings and SOUTH FACING sliding glass doors that lead to a large elevated patio. The second floor boasts two spacious bedrooms, both with WALK-IN-CLOSETS, one with it’s own ENSUITE bathroom, a second 4 piece bath, a large laundry room with sink and ample storage and a flex/home office space. The primary bedroom commands the entire third level offering an exclusive private SANCTUARY. Greeted with your own coffee bar on the way up and a private balcony to enjoy your morning coffee. The spa inspired ensuite has an oversized glass enclosed walk-in shower with bench, heated floors, dual vanity, stand alone tub and walk-in-closet. The lower level offers extra large basement windows, an inviting rec room with a fully equipped wet bar, a 4th bedroom, full bathroom and a gym. Further features include lower level in-floor hydronic heating, air conditioning, reverse-osmosis, heated tile floors on upper levels in all bathrooms and laundry room, 2 zone furnace, central vac and a heated double detached garage including a floor drain, sink and cabinetry. Easy access to restaurants, services, amenities, schools as well as the Elbow River pathway system. *Photos from unit next door ( 619 Royal Avenue, similar finishings) (id:40616)
805 Prospect Avenue Sw
Calgary, Alberta
Welcome to an unparalleled masterpiece nestled within Calgary’s most prestigious Upper Mount Royal neighborhood, a residence that exudes luxury and architectural finesse. This extraordinary home, featured in Avenue Calgary for its contemporary design, stands as a testament to refined elegance and timeless sophistication. Originally envisioned by the late Honourable Peter Lougheed in 1981 and meticulously revitalized by Calgary’s renowned local designers in 2015, this two-storey marvel seamlessly blends classic charm with modern allure, creating an ambiance of unparalleled prestige.With the Glencoe Club and Evamy ridge only a stone’s throw away, this location offers convenience and exclusivity. For effortless mobility throughout the home, an elevator awaits, providing seamless access from the lavishly appointed basement to the principal and uppermost levels. Despite its impressive pedigree and luxurious ambiance, this home may require some cosmetic repairs or customized renovations to suit your taste before you move in. Although it has been well cared for, a few areas might need some attention to reach their full potential. This is common among prestigious homes in Upper Mount Royal, and provides an opportunity to add your personal touch.Step into luxury living at its finest as you explore the meticulously designed interiors. Three spacious bedrooms, including a master retreat, await, featuring a charming clawfoot bathtub and an extravagant oversized steam shower for the ultimate relaxation experience. With two full baths and two half baths, every comfort is thoughtfully attended to. Luxuriate in the opulence of two walk-in closets, meticulously designed to accommodate your wardrobe and a dedicated showcase area for your prized shoe collection. Indulge in the pinnacle of comfort, style, and convenience as you immerse yourself in the grandeur of this distinguished abode. For those discerning individuals seeking the ultimate in refined living, this is an opportunity not to be missed. Contact us today to schedule your private viewing and experience the unparalleled splendor of this remarkable residence. (id:40616)
302, 1734 11 Avenue Sw
Calgary, Alberta
***LUXURY CONDO INVESTMENT – Rented for $3,350/month – Offers great POSITIVE CASH FLOW*** This beautifully designed 2 STOREY – PENTHOUSE (Built in 2019) plan offers almost 1,500 square feet of LUXURIOUS living, with large windows throughout, two balconies (one from each floor of the unit), gorgeous hardwood flooring, upgraded light fixtures, quartz counter tops throughout. The foyer is spacious and welcoming to the grand living room with the spacious modern style kitchen which offers loads of counter space and cupboard space, beautiful backsplash, upgraded stainless steel appliances, and good size Pantry. The huge island is perfect for a breakfast bar and great for entertaining. The main level also includes Dining area, great size Living room with its own balcony, one Bedroom, Laundry Room, and 4Pc. Bath. The Upper Level of the Penthouse has a Cozy Bonus Room, 2nd 4Pc. Bath, 2nd Bedroom, and a Spacious Master Bedroom which features large windows, spacious walk-in closet, 5Pc. Ensuite and its own Balcony looking over beautiful views of the city. Other features of the home include Light coloured and easy to maintain hardwood floor continues from the kitchen into the living space creating a seamless and spacious look. Quiet rock walls for the ultimate technology soundproofing, high ceilings, energy efficient in floor heating. Unit has one Titled underground parking and one assigned storage. THIS OUTSTANDING RESIDENCE has a great access to Sunalta LRT station and is located close to heart of downtown with numerous cafes, boutiques, shopping, the river pathways, 17th Ave, and Crowchild Trail. WHAT A PRESTIGIOUS PROPERTY!! Call to book a showing TODAY!!! (id:40616)
307, 1319 14 Avenue Sw
Calgary, Alberta
Welcome to “Nude”, an urban oasis in the heart of Beltline, Calgary. This stunning apartment condo seamlessly blends industrial design with modern comforts, offering a unique living experience. As you step inside this corner unit, you’ll immediately notice the abundance of natural light flooding the space, thanks to the floor-to-ceiling windows. The apartment boasts a spacious layout with a dedicated office room, complete with its own window, providing versatility for use as a cozy guest room or Airbnb/short-term rental opportunity. With 9.5-foot ceilings, the living area feels expansive and airy, creating an inviting atmosphere for both relaxation and entertainment. Beyond your unit, enjoy the resident lounge, featuring a pool table and pong table, perfect for socializing with friends and neighbors. Additionally, the lounge offers breathtaking panoramic views. For added convenience, underground titled parking ensures hassle-free access to your vehicle, while bike storage caters to those who prefer eco-friendly transportation options. And for your furry companions, a dedicated dog wash station makes it easy to keep your four-legged friends clean and pampered. Experience the epitome of urban living in Beltline, Calgary, where every detail has been thoughtfully curated to elevate your lifestyle. Did I forget to mention this is a pet friendly building? All dog breeds are allowed! Don’t miss your chance to call this exceptional apartment condo home. Schedule a viewing today and prepare to be captivated by its charm and sophistication. (id:40616)
310, 505 19 Avenue Sw
Calgary, Alberta
Welcome to your own private urban sanctuary nestled in the heart of Calgary’s vibrant inner city. This meticulously designed 1-bedroom apartment offers a harmonious blend of contemporary luxury and urban convenience. Situated in the desirable Cliff Bungalow community, this apartment enjoys a highly sought-after location just a short stroll from the trendy 17th Avenue. Set within a secure and tranquil full concrete building, you’ll not only enjoy a stylish living space but also a peaceful retreat from the bustling city. Step inside and be greeted by a thoughtfully laid-out living area, adorned with modern finishes and bathed in an abundance of natural light. The generously sized bedroom offers a serene escape, with ample sunlight streaming through the windows, showcasing its spaciousness. Whether you desire a king-size bed or additional furnishings, this bedroom provides the perfect sanctuary where comfort meets sophistication. The open-concept kitchen is designed with sleek countertops and ample cabinet space, creating an ideal setting for culinary exploration and creativity. The adjoining living area is both spacious and inviting, perfect for relaxation and hosting guests.The prime location ensures you’ll be at the center of Calgary’s vibrant cultural and culinary scene, with an array of eclectic shops, gourmet restaurants, and lively nightlife just steps away. Embrace the convenience of walking to popular cafes, boutiques, and entertainment options along the bustling 17th Avenue. Discover the epitome of urban living in this charming 1-bedroom gem, where style, comfort, and investment potential converge. Don’t miss out on the chance to make this remarkable apartment your own and experience the very best of inner-city living in Calgary. Book your showing today and seize this incredible opportunity! (id:40616)
1305 5 Street Ne
Calgary, Alberta
Welcome to Renfrew and this stunning and well-constructed residence that invites you to indulge in over 4,000 square feet of finished living space. This expansive home offers 6 bedrooms and 5 full bathrooms to accommodate your every need. The heart of this home, the main kitchen, is a chef’s dream, boasting a suite of upgraded features including a gas range, gas oven, electric oven, pot filler, built-in microwave and an abundance of storage and workspace, ideal for hosting large gatherings. The main living area is designed with an open-concept layout and seamlessly flows into a spacious flex space, currently serving as a den but easily adaptable into a grand dining area complete with a fireplace. Beyond the dining room, you’ll discover a delightful 3-season room. This home is uniquely designed to accommodate multi-generational living arrangements, offering both comfort and independence to all occupants. Beyond the convenience of the centrally located laundry room, office space, and guest washroom, there lies a carefully crafted legal in-law or nanny suite, nestled on the main floor. This suite is not only a testament to thoughtful design but also serves as a practical solution for families looking to embrace a shared living experience while maintaining privacy and autonomy. Complete with its kitchen, bathroom, and living room, this self-contained unit provides a harmonious balance between togetherness and personal space. Whether it’s aging parents, adult children, or live-in caregivers, this versatile living arrangement fosters a sense of closeness while offering the flexibility needed for modern lifestyles. Additionally, for homeowners seeking supplemental income, the legal suite presents a lucrative opportunity to rent out the space without compromising on comfort or functionality. With its seamless integration into the main floor plan, this multi-generational home redefines the notion of family living, catering to the diverse needs and preferences of today’s hous eholds.The master bedroom is a sanctuary unto itself, featuring a walk-in closet, an oversized shower with a bench, a freestanding tub, double sinks, and a water closet. Upstairs, two generously sized bedrooms are complemented by a spacious 4-piece bathroom with ample storage. The lower level has been meticulously finished to offer 2 large bedrooms with 9-foot ceilings, with the primary bedroom boasting a walk-in closet. The lower bathroom includes double sinks and an oversized 6-foot soaker tub. An inviting recreation space with a fireplace leads to a sizable media room equipped with built-in surround sound and a wet bar featuring a bar fridge, creating an ideal space for entertaining and relaxation. The utility room has been skillfully finished and offers versatility as a workshop, art space, or craft room. For added convenience, this home features air conditioning, an oversized commercial on-demand water heater to fulfill all your water needs, along a 200-amp electrical panel. (id:40616)
157 Wedgewood Drive Sw
Calgary, Alberta
This modern one-and-a-half story home is nestled among mature trees for unmatched privacy and offers a total of 3 bedrooms, over 2,400 sq.ft of developed space (1,713 + 781) plus another 728 sq.ft from a 2-bedroom garage suite (illegal). Significant revenue potential from short-term rental such as Airbnb. It sits on a large corner lot (60×100) across the street from Wildwood school (K-6), the community centre and tennis courts. Just steps from Edworthy Park and the bike paths along the river. The welcoming exterior, featuring a covered front porch and natural river stone accents, invites you inside to discover a light-filled open layout with hardwood floors throughout. The main level boasts a dining area, a cozy living space with a charming river rock fireplace, and a modern white kitchen equipped with a breakfast bar, stainless steel appliances (new refrigerator), and easy access to the backyard through patio doors or the mudroom. There’s an extra sitting area, a bedroom, and a full bath on this floor. Upstairs, lofty ceilings and exposed beams create an airy atmosphere, complemented by a loft-style sitting room with fireplace, great for office or gym. There’s a master retreat featuring three closets, a private balcony, and a lavish ensuite bath with heated floors, a relaxing soaker tub, and separate shower. (The new combi-boiler heats the top floor bathroom water, which is a separate heating system from the rest of the house). The lower level offers the 3rd bedroom, a 4-pc bathroom, a family room, a versatile den that can be used as a gym or play area. A laundry room and mechanical room with storage complete the lower level. Outside, the west-facing backyard sanctuary invites you to relax with a large deck, patio terrace, hot tub, and a garage-converted suite (illegal). It’s self-contained with a kitchenette, bathroom, bedrooms and living area. The guest house has its own water heating system. So never a shortage of hot water. The garage is still spacious, and a s ingle car can be parked. There’s also a separate garden shed that’s insulated & heated, where the 2nd bedroom with new fireplace is located (see floor plan in the photo gallery — yes, a total out 2 buildings). This is ideal for a mother-in-law, or as a short- or long-term rental. A storage room at the back of the garden shed as well. Recent upgrades to the suite (illegal): electrical panel, two gas heaters, fireplace, vinyl flooring in the two bedrooms, epoxy flooring in the living area, water circulation for guest suite to keep water lines from freezing, and fresh paint throughout (A total of $76,000 in upgrades). The house features a newer roof and furnace. Covered carport out front. Lots of street parking. This charming home is near the Shaganappi Golf Course, Westbrook Mall, 17th Ave with its restaurants and cafes, and a C-train station, adding to the allure of this exceptional Wildwood residence. It’s the perfect blend of nature, family life and urban living. Schedule a viewing today! (id:40616)
104, 835 78 Street Sw
Calgary, Alberta
Welcome to an unparalleled living experience in the heart of Calgary’s vibrant West District. Presenting a meticulously designed 1268 sq ft luxury condo, where every detail embodies the essence of premium living. This 2 bedroom, 2.5 bathroom residence is part of Parkside Estates, an exclusive collection of custom homes, offering single-level living that caters to the most discerning buyers. Built by TRUMAN, Parkside Estates is a 3-storey concrete building that offers residents luxury living with a selection of premium on-site amenities.This 2-bedroom unit features custom A.B. Cushing Mills cabinetry, chevron flooring from Divine Flooring and a custom lighting package from Cartwright Lighting. The unit boasts an oversized balcony and floor-to-ceiling windows, ensuring an abundance of natural light and breathtaking views. The living room features a built-in fireplace, setting the stage for cozy evenings and sophisticated entertaining.The chef’s kitchen is fully equipped with full-height custom cabinetry, a gas cooktop, and a chevron island range hood. The panelled fridge, under cabinet lighting, and quartz countertops with an oversized double waterfall island elevate the culinary experience. A built-in coffee maker and wine fridge add a touch of luxury and convenience.The spacious primary bedroom and ensuite bathroom are a sanctuary of relaxation, featuring a 12-foot shower, free-standing soaker tub, dual vanity sink and heated floors, promising a spa-like experience every day.Truman has masterfully created common spaces that foster a sense of community and engagement among residents. The rooftop event patio, Owner’s Lounge with Entertainment Kitchen, and on-site gym offer luxurious amenities for entertainment, fitness, and relaxation, with stunning views of West District’s Central Park.Situated in Calgary’s newest S.W. community, this condo offers a boutique living experience amidst the convenience and excitement of West District. With its unparalleled design an d exclusive amenities, this residence is not just a home; it’s a lifestyle choice for those who will settle for nothing but the best. (id:40616)
1302, 8880 Horton Road Sw
Calgary, Alberta
Urban living at its finest in the beautiful London at Heritage Station building! Ideally located with shops and restaurants literally right out the front door and just steps to the LRT Station. This 1 bedroom plus a den with gorgeous city views is vacant and move-in ready. The open concept design is perfectly centred around the full-height window framing city views while simultaneously streaming in endless natural light. Ample space to entertain in the dining room or gathered around the breakfast bar peninsula island. The living room is bright and open with clear sightlines throughout the main floor promoting unobstructed connectivity. Take in those outstanding views on the covered, glass railed balcony while sipping peaceful morning coffees or enjoying casual summer barbeques. A generously sized den is great for an office, hobby space or home gym. The large primary bedroom is located near the 4-piece bathroom for ultimate convenience. Adding to your comfort is in-suite laundry. The building’s amenities include underground parking, a modern lobby, 3 elevators for speedy service, a rec room for additional entertaining and gathering space and a tranquil rooftop patio with stunning downtown views, lovely gardens and tons of room for lounging. Phenomenally located within walking distance to everything – Heritage LRT Station, Save-On-Foods, Co-op, Tim Hortons, great restaurants, bars, parks, green spaces and more. Neighbouring South Glenmore Park lets you easily connect with nature on the tranquil pathways watching the sailboats cruise along. Truly an unbeatable location with both nature and urban settings giving you the best of both worlds! (id:40616)
2, 2703 Erlton Street Sw
Calgary, Alberta
This three storey townhome incorporates modern-traditional interior design elements for a sophisticated and timeless aesthetic. Perched upon a hill in one of Calgary’s most iconic river communities overlooking the picturesque skyline, this brand new unit is a culmination of high quality materials, thoughtful finishing selections, and grand inclusions. The attached triple car garage and private elevator are characteristic of the many luxurious additions strategically embedded within this home. The main floor layout includes a chef’s kitchen with premium panel-ready appliances, dining room, living area with gas fireplace, powder room, wet bar, built-in desk area, main floor balcony with sweeping city views, and an outdoor BBQ deck at the rear. On the second level there are two bedrooms, each with walk-in closets and 4 piece ensuites, along with laundry and a den. The entire third floor is occupied almost entirely by a spacious primary retreat with another gas fireplace, a walk-in-closet, an attached 5 piece ensuite including a steam shower, bidet and in-floor heating, an additional wet bar, and a third level balcony (designed and loaded for a hot-tub) overlooking the city. This intentional floorplan prioritizes comfort and convenience while maximizing utilization of space. Intricate millwork, ornate wall and ceiling mouldings, a textured kitchen island, brush gold accents, 9 foot ceilings, and herringbone hardwood all work together seamlessly to emulate carefully curated beauty. With unrivalled cityscape views, this home is a testament to deluxe inner city living. Notable specifications include: quartz countertops, Spanish porcelain tile, engineered European Oak hardwood, custom designed casing & mouldings, designer light fixtures, LED backlit staircase railings, millwork built-ins, satin brass and matte black hardware, along with rough-ins for speakers, a security system, power blinds and vacuum system. Situated amongst the natural landscape of the river pathways and surrounded by some of the city’s most notable landmarks in the peaceful community of Erlton. Quickly access the shopping and dining opportunities along 4th street, the brand new Convention Centre, Calgary Stampede Grounds, and get to the downtown core in minutes. Expected Completion March 2025. Inquire for a list of customizable and/or upgradable features. (id:40616)
908, 1319 14 Avenue Sw
Calgary, Alberta
Experience the essence of contemporary living with our new listing, tailor-made for young professionals or savvy investors seeking the ultimate urban lifestyle. Nestled in the heart of Calgary’s most dynamic neighbourhood, West Beltline, just steps away from Calgary’s vibrant Red mile, this brand new building offers a chic ecosystem designed for those who appreciate modern simplicity and vibrant city living. Indulge in the breathtaking views of downtown from the party room and rooftop patio, perfect for pre-Stampede gatherings and summer barbecues. Immerse yourself in the diverse culinary scene and lively music venues just steps away, while the minimalist design of these apartments fosters a renewed focus on happiness and simplicity. With sleek light oak and white cabinets in the kitchen, concrete flooring throughout, and floor-to-ceiling windows flooding the space with natural light, this home effortlessly blends style with functionality. Enjoy the serene balcony for relaxation on warm summer days, while the bedroom, ensuite, and in-suite laundry offer convenience and privacy. Welcome to the NUDE lifestyle – where urban sophistication meets peace and tranquility in your own space. (id:40616)
101, 3501 15 Street Sw
Calgary, Alberta
Welcome to the welcoming community of Altadore, just a stone’s throw away from the vibrant heart of Marda Loop. Here, you’ll find yourself surrounded by trendy boutiques, inviting cafes, and delectable restaurants, all within walking distance including transit.Throughout the year, Marda Loop buzzes with activity, playing host to a diverse range of community events and festivals for all ages. Whether it’s a lively street festival celebrating local culture or a bustling farmers’ market showcasing the freshest produce and artisanal goods, there’s always something exciting happening in this eclectic neighborhood.As you step into this remarkable home, you’ll immediately be struck by its bright and open layout. With your own private entrance, you can enjoy the convenience and privacy that comes with urban living. The well-thought-out floor plan makes this home perfect for those who crave the urban lifestyle without compromising on space or comfort.Whether you’re seeking a cozy evening in or looking to explore the vibrant offerings of Marda Loop, this home provides the ideal sanctuary to return to at the end of the day. Embrace the energy and charm of Altadore, where urban living meets community spirit, and discover the perfect place to call home.Tiles in the bathroom are being renovated as well as all the interior walls will be painted white.This unit will not last, reach me today and book your private showing today! (id:40616)
102, 835 78 Street Sw
Calgary, Alberta
Welcome to an unparalleled living experience in the heart of Calgary’s vibrant West District. Presenting a meticulously designed 2068 sq ft luxury corner unit condo, where every detail embodies the essence of premium living. This 3 bedroom, 2.5 bathroom residence is part of Parkside Estates, an exclusive collection of custom homes, offering single-level living that caters to the most discerning buyers. Built by TRUMAN, Parkside Estates is a 3-storey concrete building that offers residents luxury living with a selection of premium on-site amenities.This 3-bedroom corner unit features custom A.B. Cushing Mills cabinetry, chevron flooring from Divine Flooring and a custom lighting package from Cartwright Lighting. The unit boasts an oversized balcony and floor-to-ceiling windows, ensuring an abundance of natural light and breathtaking views. The living room features a built-in fireplace, setting the stage for cozy evenings and sophisticated entertaining.The chef’s kitchen is fully equipped with full-height custom cabinetry, a gas cooktop, and a quartz island range hood. The panelled fridge, under cabinet lighting, and quartz countertops with an oversized double waterfall island elevate the culinary experience. A built-in coffee maker and wine fridge add a touch of luxury and convenience.The spacious primary bedroom and ensuite bathroom are a sanctuary of relaxation, featuring a 12-foot shower, free-standing soaker tub, dual vanity sink and heated floors, promising a spa-like experience every day.Truman has masterfully created common spaces that foster a sense of community and engagement among residents. The rooftop event patio, Owner’s Lounge with Entertainment Kitchen, and on-site gym offer luxurious amenities for entertainment, fitness, and relaxation, with stunning views of West District’s Central Park.Situated in Calgary’s newest S.W. community, this condo offers a boutique living experience amidst the convenience and excitement of West District. With its unp aralleled design, exclusive amenities, and the opportunity for custom personalization, this residence is not just a home; it’s a lifestyle choice for those who expect nothing but the best. (id:40616)
25 Timberline Court Sw
Calgary, Alberta
Exquisite TRUMAN Home nestled in prestigious Timberline Estates, just minutes away from the Aspen Landing Shopping centre, Calgary Transit and LRT, World Class Schools, Parks, and Pathways with great access to the mountains – this location can’t be beat! Step inside to a Bright Open Concept home with Chef’s Kitchen featuring Full Height Custom Cabinetry, Gas Cooktop, Wall Oven, Panelled Fridge , Under Cabinetry Lighting, Quartz Countertops with Oversized Island and Expansive Cabinetry, Living Room features Open to Above with Floor to Ceiling Fireplace detailing, Large Dining area, all perfect for Entertaining but functional and Cozy for family nights in front of the Fireplace with views of the Ravine. The Main Floor also features a quite Den with Built in Cabinetry, Walk through Pantry with Built Ins, 2-piece Bathroom and Mudroom with Storage Bench Seating leading in from the Triple Garage. Step upstairs to the Central Bonus Room with Tray Ceiling detailing and Panoramic Views of the Ravine, then into the luxurious Owner’s Retreat with highlights such as Tray Ceilings , 5 piece Ensuite with Freestanding Soaker Tub, Tiled Shower with Built in Bench, Dual Vanities with Make-Up Desk, separate Water Closet, His and Her’s Wardrobe’s leading through to the Upper Floor Laundry Room with Built in Cabinetry and Sink. The Upper Floor features two additional Bedrooms both with Walk in Closets and Tray Ceilings. Bedroom #2 features a 4-piece Ensuite and Bedroom #3 features a Jack n’ Jill Bathroom. The Lower-Level WALK OUT features a Recreation Room with Wet Bar and Beverage Fridges, Living area opening to the Exercise Room, additional Bedroom and 3pc Bathroom with Tile Shower. Additional features include Painted Ceilings, High Ceilings, Tray Ceiling detailing with Wood Inlay in Primary Bedroom & Bonus Room, Wood Ceiling detailing in the Kitchen and Ensuite, Tray Ceilings in Bedroom #2 & Bedroom #3, Large Deck overlooking Greenspace, Walk Out Basement backing on to the Ravine, Lower Level Patio, Designer Lighting Package and much more! This Bright and Airy TRUMAN home is move in ready, book your viewing today! (id:40616)
63 Prominence Point Sw
Calgary, Alberta
OPEN HOUSES ALL WEEKEND | SATURDAY 1-4 and SUNDAY 12-3 | Are you looking for a home to customize, renovate, and make your own? In the desirable community of Patterson? Welcome to the pinnacle of luxury living in the prestigious GATED Brickburn community of Patterson! This exquisite bungalow offers the BEST AND LARGEST LOT in the entire neighborhood, boasting UNPARRALLELED VIEWS of the city skyline that will take your breath away!This property is all original, and perfect for renovating and making your own. Step inside to discover over 3700 sq/ft of open living space. The main level features a spacious primary bedroom, with large walk in closet and ensuite that is sure to impress. The main floor also features a walk our patio with stunning city views, large living are, kitchen, and laundry room. The walk-out basement is perfect for entertaining, with a gym, wine cellar, 2 extra bedrooms, and plenty of room for guests.The upper level is a true standout, featuring an amazing office area with pristine views that will make working from home a pleasure.The gated 18+ adult only gated Brickburn community is known for its friendly neighbors and welcoming atmosphere, making it the perfect place to downsize without compromising on luxury. Or for snowbirds, it offers the opportunity to just lock and leave, when you are travelling throughout throughout the year.Don’t miss your chance to own this stunning home in one of Calgary’s most desirable communities. Schedule your showing today and start living the life you deserve! (id:40616)
227 Everglade Circle Sw
Calgary, Alberta
STEPS to Fish Creek Park, 3550+ sq ft of LIVING SPACE- 3+1 bedrooms,3.5 baths located in Evercreek Bluffs. 9ft ceilings, main floor office, great room with fireplace, BONUS room + finished basement! CENTRAL AIR CONDITIONING! BRIGHT SUNNY GOURMET KITCHEN with GRANITE counters/island, MAPLE cabinetry and upper end appliances including gas stove. WALK THRU PANTRY with plenty of storage. Hardwood on the main. Upstairs there’s a SPACIOUS master bedroom with 5 pc ENSUITE – including JETTED tub, oversized shower and walk in closet, two good sized spare bedrooms, roomy BONUS room, 4 pc bath and laundry. FULLY FINISHED basement with WET BAR, 4th bedroom, 3 pc bath and utility room. Front porch, low maintenance deck with natural gas hook up. OVERSIZED 20X24 double garage. May God bless the family lives in the property! Seller will install NEW CARPETS from stairs to upper level & do FINAL MOVE IN CLEANING. (id:40616)
401, 8445 Broadcast Avenue Sw
Calgary, Alberta
Welcome to Gateway by TRUMAN nestled within the Master Planned community of West District. This concrete constructed 2 Bed, 2.5 Bath plus Den home with 1 titled underground parking stall. The highest in fit and finish including Air conditioning, Chevron Luxury Wide plank flooring throughout, custom penny round Mosaic Tiles in all baths, LED pot lights, 9 foot+/- painted ceilings, a custom Chef inspired Kitchen finished in a luxurious Super Matte finish accented by brushed gold hardware with high end Gas Cooktop and Wall Oven, an integrated 36″ Fisher & Paykel Fridge, panelled Dishwasher, soft close Custom Cabinetry, under cabinet lighting, highlighted by Quartz counter tops and back splash! Other included features are washer & dryer, and window coverings for your floor to ceiling glass leading out to the Balcony! Photo gallery of similar unit. (id:40616)
532 23 Avenue Sw
Calgary, Alberta
Stunning century “Green” home completely remodeled and professionally engineered to last another century and beyond. This stunning property was renovated from the studs up in 2008 with attention to detail, energy efficiency, and longevity you rarely find in any other century home. Beyond the masterfully redesigned modern open floor plan and high-level finishing, extensive work was completed to both the foundational structure and building envelope. The entire basement foundation was professionally re-engineered with Steele Brace Wall Reinforcement, a newly poured basement concrete pad, and a XPS Rigid Foam Insulation system to eliminate costs and challenges often experienced in century style homes. The extensive work completed on this home doesn’t stop there! Topping the upgraded low energy LED pot light system and low flow toilets, the entire building envelope was tastefully reconstructed with an Exterior Insulation Finish System (EIFS) to ensure a top performing thermal, moisture, and noise control! With a Energuide Rating achieving top 5% of similar home category, this beautiful property will surely reduce your carbon footprint! Open plan main floor flows from the spacious living room past a centre fireplace into dining room and kitchen, featuring stainless steel appliances, gas stove and built in microwave. A family room with french doors onto the private deck , yard and double garage, has great flexibility of use to suit your family and leads to office and powder room to finish the elegant main floor. Upstairs the grand master suite is highlighted by a 5 piece en suite , huge walk in shower, soaker tub and double vanity plus his and her closets and beautiful balcony with treetop views. Enjoy 2 further bedroom, 2nd having another balcony, and family bathroom. The fully finished basement has separate side entrance, recreation room , 3 piece bathroom and den which could be updated to a 4th bedroom. This is your chance to own a century home with modern comforts in the heart of the trendy Mission area, close to the river, shops, bars and restaurants. (id:40616)
88 Glenpatrick Drive Sw
Calgary, Alberta
4 Bedrooms + 2 Bathrooms | UPDATED Basement | Embrace the potential of this 4 bedroom, 2 bathroom bungalow in the sought-after community of Glenbrook. This home presents a unique opportunity for those with a vision to shape and customize the space to their liking. This home offers an opportunity for an investor, or an individual looking to add some sweat equity with some value add renovations on the main level. With an UDPDATED basement, abundant sunlight in the backyard, and proximity to amenities, this property is ready for your creative design. The main level offers a large living, and large dining space. The spacious kitchen boasts ample cabinetry, and the window overlooks to your backyard, which lets in plenty of sunlight! 2 bedrooms and a full bathroom complete the upper level. A separate entrance leads to your UPDATED basement, which features NEWER carpet, baseboards, windows, doors, closets, light fixtures, and a RENOVATED bathroom! An additional 2 bedrooms complete the basement. The backyard features a pool, and the garage provides additional parking space. Nearby Glenbrook School, and shopping plaza’s. Call your Realtor now to view! (id:40616)
114, 8445 Broadcast Avenue Sw
Calgary, Alberta
Welcome to Gateway by TRUMAN within the Master Planned community of West District. This concrete constructed 2 Level Brownstone features 3 Beds, 2.5 Baths plus Study with 2 titled underground parking stalls. The highest in fit and finish including Air conditioning, Chevron Luxury Wide plank flooring throughout, custom penny round Mosaic tiles in all baths, LED pot lights, painted ceilings, Custom Chef inspired Kitchen finished in a luxurious Super Matte finish accented by brushed gold hardware with high end Gas Cooktop and Wall Oven, an integrated 36″ Fisher & Paykel Fridge, panelled Dishwasher, soft close Custom Cabinetry, under cabinet lighting, highlighted by Quartz counter tops and back splash! Other included features are washer & dryer, and window coverings for your floor to ceiling glass leading out to the Patio and Balcony off the Primary Suite. *Photo gallery of similar unit, schedule your showing today. (id:40616)
501, 505 19 Avenue Sw
Calgary, Alberta
Calling all Savvy Investors! Introducing Urban Street, a great modernized complex boasting 66 units across six stories, nestled in the vibrant heart of Cliff Bungalow. Situated mere steps away from 4th Street and the bustling Mission district. This property showcases 2 bedrooms, 1 full bathroom, and over 750 square feet of thoughtfully designed living space, offering downtown city views. The unit features an underground, titled parking spot, concrete construction, a spacious private balcony, gorgeous espresso stained oak hardwood floors, and a well-appointed galley kitchen complete with a breakfast bar, stainless steel appliances and an all-in-one washer/dryer combo. Cliff Bungalow offers the ultimate downtown lifestyle with a walk score of 95. Walk to work, run/cycle the river pathways, dine at the best restaurants, socialize at coffee shops, mingle at happy hours or shop at the many boutiques along 4th street! Call your favourite Realtor to set up a viewing today! **Tenant must be assumed** (id:40616)
101, 8710 Horton Road Sw
Calgary, Alberta
FABULOUS 1ST FLOOR BEAUTIFUL APARTMENT IN DESIRABLE LONDON AT HERITAGE STATION. BRIGHT, NORTH FACING , OPEN CONCEPT PLANWITH VERY SPACIOUS LIVING ROOM , 9 FEET CEILINGS, GRANITE EATING BAR AND LARGE WINDOWS OPENING ONTO COMFORTABLE PATIO, VERY GOOD ACCESS TO LRT PEDWAY FROM THE BUILDING, BEAUTIFUL KITCHEN WITH MAPLE CABINETS, LARGE DEN PERFECT FOR HOME OFFICE, GRANITE COUNTER TOPS IN KITCHEN AND BATHROOM, IN SUITE LAUNDRY, NICE SIZE BEDROOM , EASY ACCESS TO LOVELY ROOF TOP GARDEN AREA AND SOCIAL ROOM, HEATED PARKING ON 3 RD FLOOR, TITLED PARKING STALL, ELEVATORS AND 24 HR. SECURITY , NEW PEDESTRIAN BRIDGE TO THE HERITAGE LRT STATION. VERY CLOSE TO SEVERAL AMENITIES, SHOWS VERY WELL. VACANT NOW FOR IMMEDIATE POSSESSION ! . A MUSE SEE ! (id:40616)


