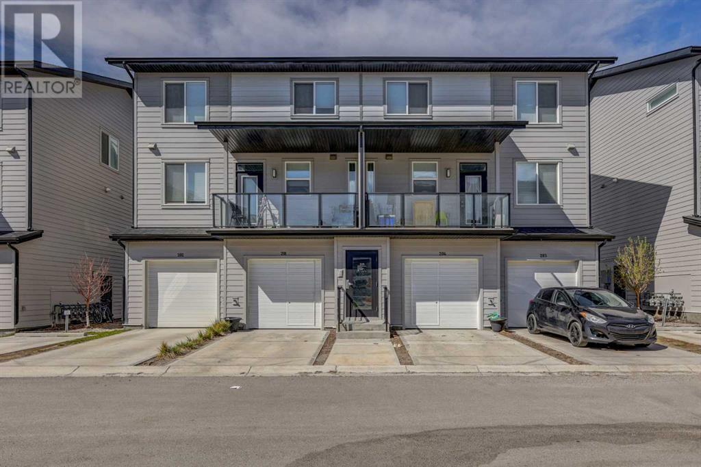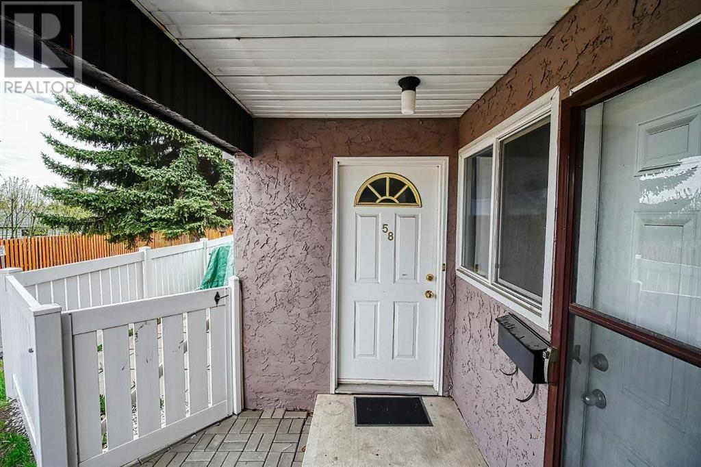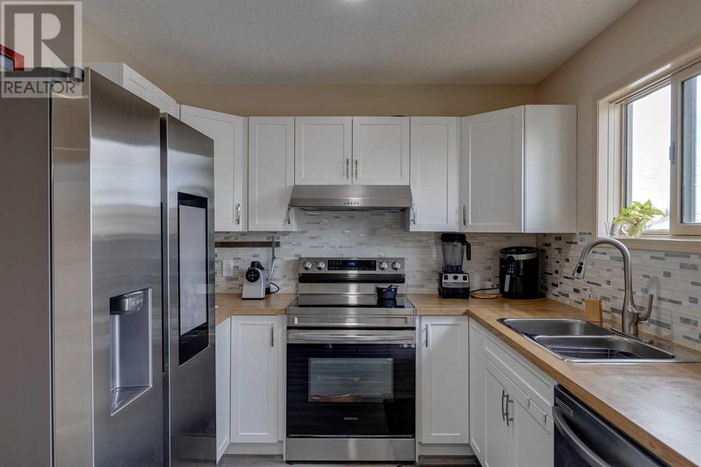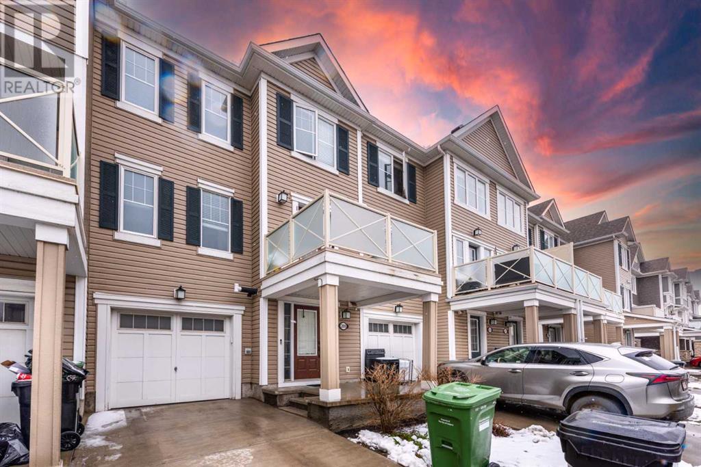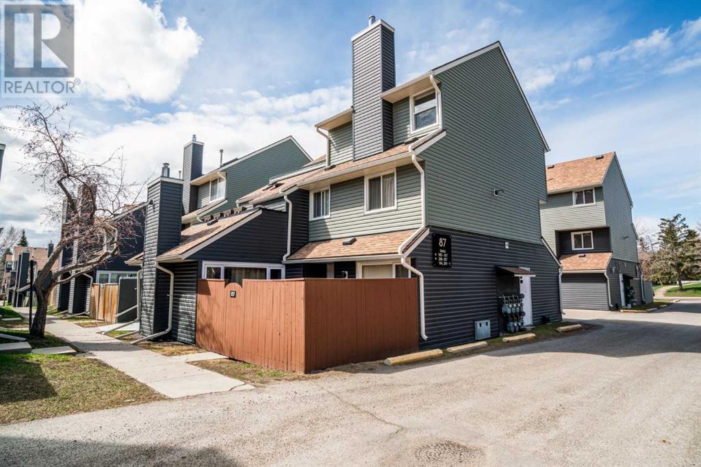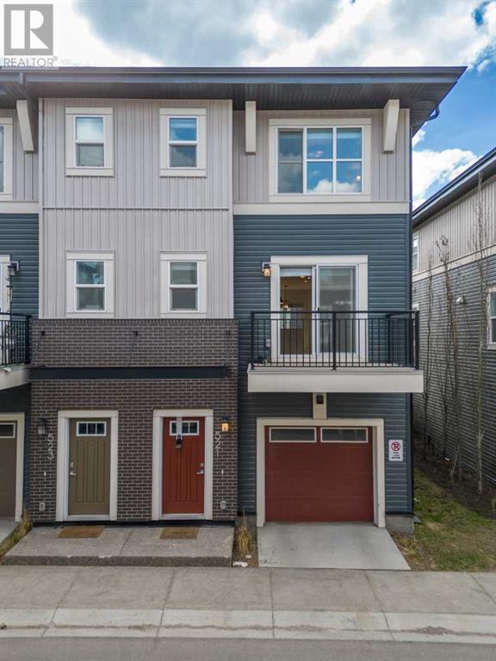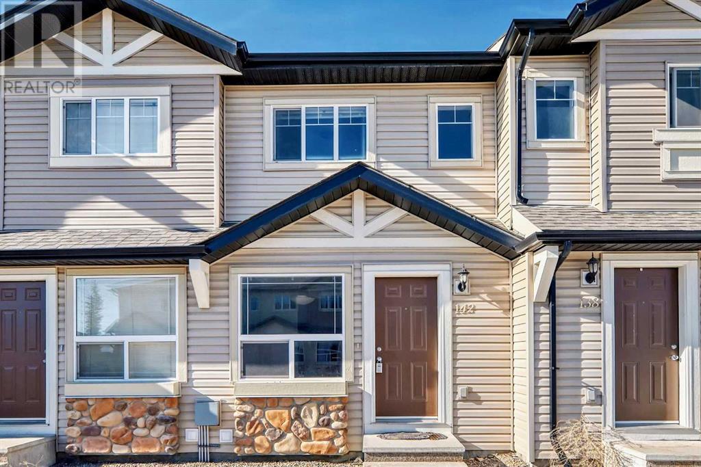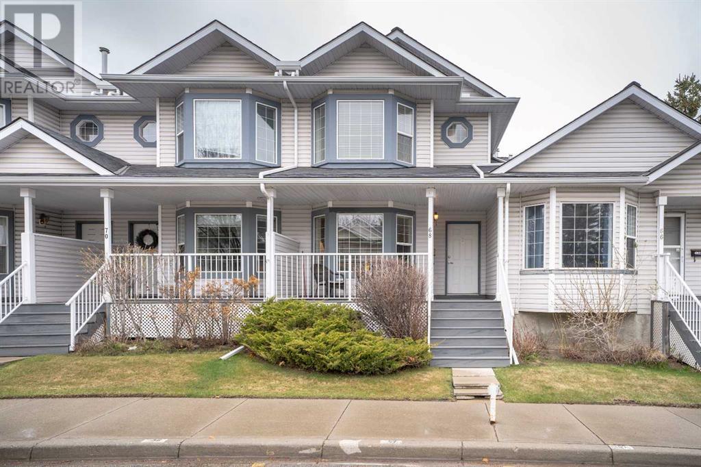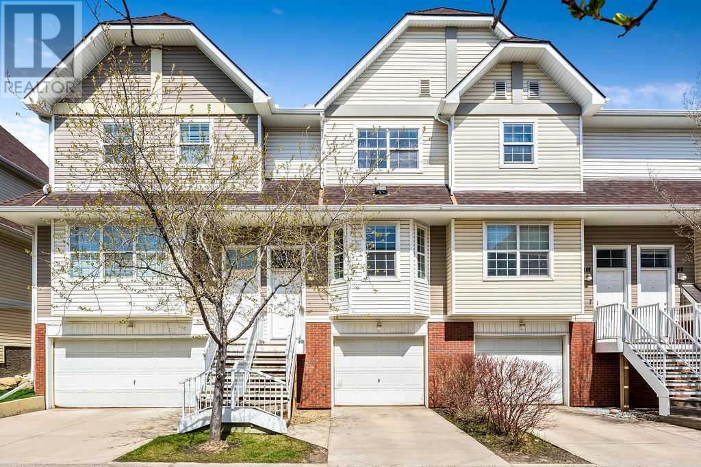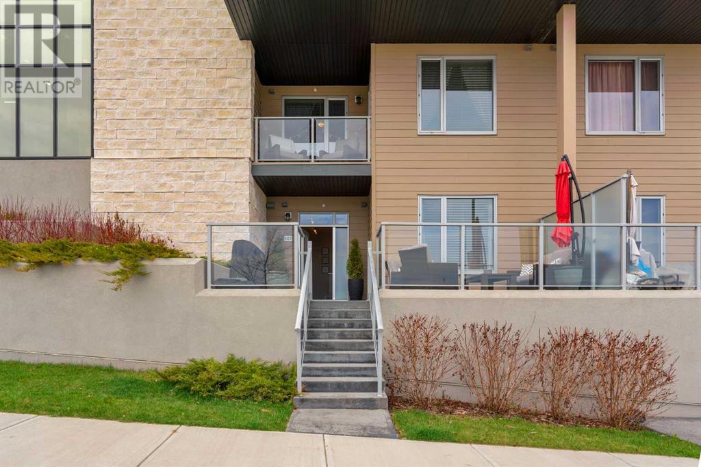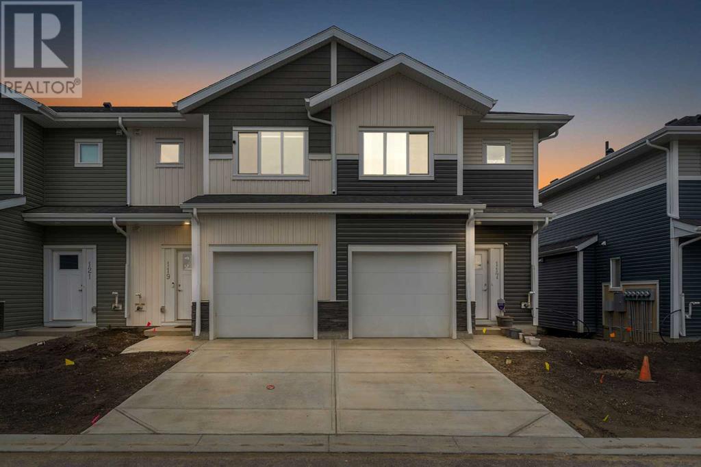LOADING
203, 325 Redstone Walk Ne
Calgary, Alberta
**Open House on Saturday May 25 2024 12 pm to 3 pm **. Step into this meticulously maintained residence nestled in the heart of Redstone! This vibrant community offers an array of amenities, including a playground, BBQ area, pergola, controlled fire pit and vast green spaces for families to enjoy.As you enter this charming townhome, you’re greeted by an inviting open floor plan, complemented by a heated garage and separate entrance. The upgraded kitchen boasts stainless steel appliances, and a spacious balcony with a gas line for perfect summer bbq , excellent for extending your living space outdoors.Upstairs, two master bedrooms await, each with its own private bathroom and the convenience of in-suite laundry.Ideally situated near Stoney Trail, Metis Trail, and Deerfoot Trail, as well as close to Calgary International Airport, Costco, and CrossIron Mills Mall, restaurants, Indian stores; this residence offers unparalleled convenience. Living in Redstone also provides easy access to Saddleridge YMCA, Don Hartman Arena, and the Calgary Public Library.Come and experience the lifestyle that awaits you in Redstone! (id:40616)
58, 3800 Fonda Way Se
Calgary, Alberta
***OPEN HOUSE SATURDAY JUNE 8 FROM 2:00 – 4:00 P.M.*** Interest rates have finally adjusted a bit. Stop paying your landlord’s mortgage and snap up this gem! Very clean, with $30,000 in recent upgrades, including flooring, Bath Fitter tub and surround, paint, and baseboards. Enjoy one-level living in this charming end unit bungalow townhouse. Large sundrenched white kitchen is delightfully open with over the sink window where warm natural light streams in all day. Cooking is a breeze with plenty of cabinet and tiled counter space. The kitchen features attractive new herringbone vinyl flooring that looks great and is easy to clean. Generous dining area is adjacent to the large, bright living room. No carpet here! Lovely new plank flooring in the living room, dining room and hallway. Laundry and storage are conveniently located across from the kitchen. Huge primary suite with big window and massive closet! Secondary bedroom/flex room can be a TV room, Yoga studio, craft area, nursery, or home office. Sip your morning coffee on your private, east-facing patio with adequate space for a BBQ. Vinyl fencing never needs sanding or painting. Backs onto a beautifully treed courtyard. Massive storage in the dry crawl space. Parking stall is just outside your kitchen window. Just steps away is beautiful Fonda Park athletic field and playground. Close to schools, major shopping, amenities, and services. Well managed complex, the fees are reasonable, and the neighbours are nice. Book your showing today – we can’t wait to show you around! (id:40616)
27 Abbeydale Villas Ne
Calgary, Alberta
Renovated 2 bedroom, 2 bath townhome. 2 Storey End Unit with over 1,098 sq ft of space, full basement. A nice sized living room and dining area, with a gas fireplace. Kitchen has new cabinets, countertops, fixtures, and stainless steel appliances. Upstairs, are two bedrooms. Newer furnace, hot water tank and new plumbing pipes. No poly B in this home! New flooring. And your parking stall right at the front steps. (id:40616)
209 Cityscape Lane Ne
Calgary, Alberta
Open House on June 22, 2024 (Saturday) from 1:00 PM to 4:00 PM, Cityscape is a family-friendly community, this neighbourhood offers the perfect blend of convenience and comfort. This stunning three-story townhouse is located on Cityscape Lane, boasting an attached signal garage with tons of storage space and a huge driveway which can accommodate two cars easily. This modern condo also offers a laundry room and a mechanical room on the lower floor alongside the garage. The main floor offers a bright open-concept living room and dining room. The kitchen features cabinetry, stainless steel appliances, and a stylish island with lots of counter space, island seating allows you to enjoy your meals right in the heart of your home. Off the kitchen is a beautiful deck/balcony for entertaining and BBQ-ing. Lastly, the half bathroom completes the main floor. In the upper level, you will find a large master bedroom with two side-by-side windows providing lots of natural lighting. The second bedroom also provides an open concept, with lastly, completing the upper level a 4pc large bathroom. This home is within walking distance of all kinds of amenities which is something considered to benefit a location, contribute to its enjoyment, and increase its value—the Great home for first-time home buyers and small families. Please don’t hesitate as this Listing will not stay long! (id:40616)
287, 87 Glamis Green Sw
Calgary, Alberta
Nestled within a wonderfully updated complex on a quiet street in the mature neighbourhood of Glamorgan, you’ll find this stylish end unit townhome! Park your car in your oversized attached garage ( so much extra space for your treasures!) and walk up the stairs to your private entrance. ( right next to your own locked storage room) Once inside, you’ll appreciate the welcoming entrance; an easy space to remove your coat or greet your family and friends. This main level offers 2 nicely sized bedrooms with double closets – both bedrooms are steps away from the 4 piece bathroom. The upper floor has really nice natural light and offers a lovely family room at the top of the stairs that could be transformed into a home office, reading nook or even a extra area for guests. The kitchen has a lovely west facing window and is nicely designed to offer an abundance of counter space and great storage. From the kitchen you can look into the beautiful dining area and large living room with feature fireplace. Step through the sliding doors to a cozy and private deck….a great place to entertain or enjoy quiet time to yourself. Pets are permitted with board approval. (id:40616)
521, 72 Cornerstone Manor Ne
Calgary, Alberta
Welcome to a very family friendly community in Cornerstone. This END UNIT townhome features 3 Bedrooms + Den and 2.5 Baths. As you enter this 3 Storey townhome, you will be greeted by your new office/den space away from the hustle and bustle of the upstairs if you have a bigger family. You have access to your attached Double-car tandem garage and additional storage on this floor. As you go up the first flight of stairs, you are welcomed to a big open floor plan with your Kitchen, Living, Dining, and your Half bath. Not only that, but you also have two balconies on both sides of the home bringing in natural light throughout the day. The kitchen features a large Island for all your prepping and cooking needs with storage. On the side, you have a pantry for additional storage. The large living room features built in wall unit and space for your new TV. There is a little nook to place a book shelve or a table before going upstairs to the bedrooms. On the top floor, you have your master bedroom, walk-in closet and a 4-piece en-suite. There are two additional bedrooms of good size with an additional full bathroom. Your washer and dryer are on the top floor to make laundry easy and convenient. Location at its finest! You do not have to worry about commutes when you live in Cornerstone. You could walk over to grocery stores, shoppers, restaurants, banks, parks and schools. If you must, there are three interchange access to Stoney Trail within minutes from this home. Deerfoot Trail is just a hop away. Costco and Cross Iron Mills Mall are just 10 minutes away for your shopping needs. Within the heart of this townhome complex is a playground where all the children come together and play, or pet owners take their pets for a walk. It’s a great space to gather and connect with your neighbours! (id:40616)
142 Saddlebrook Point Ne
Calgary, Alberta
Welcome to this two story renovated town house in Saddleridge. This Townhouse has a lot of upgrades. It has 2 Bedrooms and 1 Washrooms. The Main level has beautiful Kitchen, dinning area and Family room, the upper level has two spacious bedrooms, full washroom. The basement is unfinished, energy efficient furnace. This Townhouse is close to all the amenities. Please do not miss the opportunity to own it. Call your Realtor and book a showing. (id:40616)
68 Martin Crossing Court Ne
Calgary, Alberta
Welcome Home! This beautiful two storey Townhouse offers the perfect place for your young family. Or perhaps you are looking to downsize. Either way you will not be disappointed with this well maintained, immaculate condo. Offering two good sized bedrooms, and a 4 pc bath on the upper level, also a 2 pc bath on the main floor. Good size dining area with a lovely living room to relax and enjoy. The covered patio is ideal for sitting, relaxing and enjoying your morning coffee on those summer days. The lower level offers storage, laundry and a flex area just waiting for your finishing touches. They Backyard is fenced and landscaped. For your convenience there are two assigned parking stalls. Don’t miss this opportunity come and have a look. (id:40616)
5, 135 Skyview Parade Ne
Calgary, Alberta
With 3 BEDS| 3BATHS| 1,556 Sq. Ft. Two car attached tandem garage| Drive through this community & check out to this BEAUTIFUL and WELL-MAINTAINED Town HOME in Skyview RANCH. Priced right to its comparables, asking $524,900.00.- 2018 built! WELCOMING front entrance, BRIGHT interior that will suit MANY decoration styles, an open concept. Big mirror with designer border at entry level. customized office desk, custom dressing table and closet made on site in master bedroom, study table in kid bedroom. (id:40616)
103 Tuscany Springs Gardens Nw
Calgary, Alberta
Welcome to this spacious two-storey townhome nestled in the heart of Tuscany, just moments away from the Tuscany LRT Station and conveniently close to parks, pathways, schools, and nearby amenities. This residence boasts two primary bedrooms upstairs, each accompanied by its own ensuite bathroom, ensuring comfort and privacy for all occupants. On the main floor, sunlight floods through large south-facing windows in the living room, while patio doors in the kitchen seamlessly connect to the backyard. The thoughtfully laid out kitchen offers ample counter space and cabinets, complemented by an updated refrigerator, stove and dishwasher, all purchased in the last 5 years. A convenient powder room enhances the functionality of this level for guests. Practicality meets convenience with a laundry/utility room providing additional storage space, supplemented by the oversized attached single car garage, offering even more storage options. A new hot water tank was installed last year, further enhancing the upgrades and efficiency of the home. Nestled within The Mosaic, a meticulously managed townhome complex, residents benefit from superb access to transit, shopping, schools, scenic walking paths, and the abundance of greenspace that characterizes the charming community of Tuscany. Don’t miss out on the opportunity to make this delightful property your next home. (id:40616)
101, 30 Shawnee Common Sw
Calgary, Alberta
Welcome to 101, 30 Shawnee Common SW, located in the award-winning Shawnee Slopes community. This stunning 2-storey condo offers an extraordinary living experience with its thoughtful design. The heart of the home is the open-concept living area, bathed in natural light, which includes a spacious family room, a generous dining area, and a stunning kitchen. The kitchen is equipped with sleek quartz countertops, high-end stainless steel appliances, and a versatile island, ideal for meal prep and casual dining. This unit also offers a practical laundry area. Ascend to the upper level where you’ll find an office nook, perfect for those who work from home. The primary suite includes a walk-through closet leading to a luxurious ensuite bathroom, and opens onto a patio, offering a private outdoor retreat. The second bedroom is equally impressive with its own ensuite. TWO HEATED UNDERGROUND parking spaces, a dedicated storage unit (steps away from your new home), and a large patio right outside of the front door complete this unit. Situated in an unbeatable location, this condo is just a short walk from the Fish Creek LRT Station, ensuring easy access to public transportation. Additionally, it’s close to provincial parks, public tennis courts, F45, and the vibrant Shawnee Park community playground. (id:40616)
119, 137 Red Embers Link Ne
Calgary, Alberta
ATTACHED GARAGE | 3 BED 3.5 BATH | FINISHED BASEMENT | LOCATED IN WELL-ESTABLISHED REDSTONEWelcome to this stunning contemporary townhouse nestled in the desirable community of Redstone. Boasting 3 bedrooms, 3.5 bathrooms, and a host of modern features, this home is sure to captivate the discerning buyer.As you step inside, you’re greeted by an inviting open foyer that sets the tone for the stylish interior. To the left, a convenient half bathroom offers added functionality for guests and residents alike.The main floor unfolds into a beautifully designed open concept layout, perfect for both daily living and entertaining. The chef-inspired kitchen is a focal point, featuring sleek modern finishes, a pantry for added storage convenience, and a striking kitchen island topped with elegant quartz countertops. The adjacent dining area seamlessly flows from the kitchen, creating an ideal space for family meals and gatherings. The living area, bathed in natural light, offers a cozy spot for relaxation and unwinding. A door at the back of the home leads to a private deck, extending the living space outdoors for al fresco enjoyment.Venture upstairs to discover the upper level, where three bedrooms await. The spacious primary bedroom is a true retreat, complete with a walk-in closet and a luxurious 4-piece ensuite bathroom, offering a serene sanctuary for rest and relaxation. Two additional bedrooms provide ample space for family members or guests. A dedicated laundry room on this floor adds convenience to everyday chores, while another well-appointed 4-piece bathroom ensures comfort for all.The lower level of this townhouse offers even more living space, with a large recreation room that’s perfect for entertaining friends and family. A third bathroom, complete with a shower, adds convenience for guests, while a storage and utility room provides practical solutions for organization and maintenance.Redstone is renowned for its desirable amenities, including schools , shopping areas, and major roadways, ensuring a convenient and vibrant lifestyle for residents.Don’t miss the opportunity to make this contemporary townhouse your new home in the vibrant community of Redstone. Schedule your viewing today! (id:40616)


