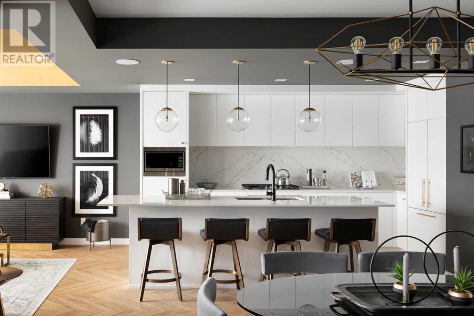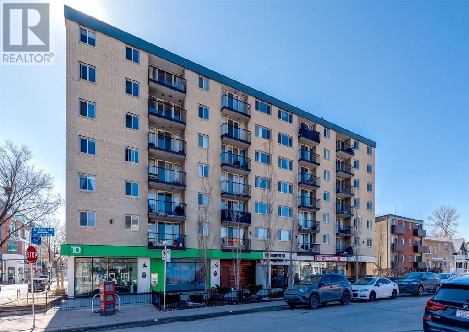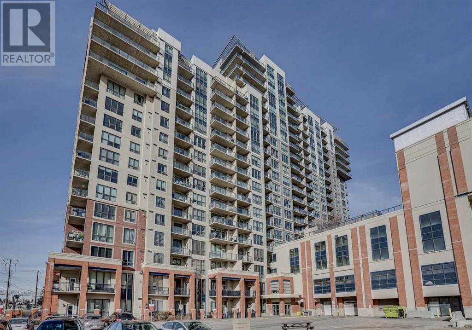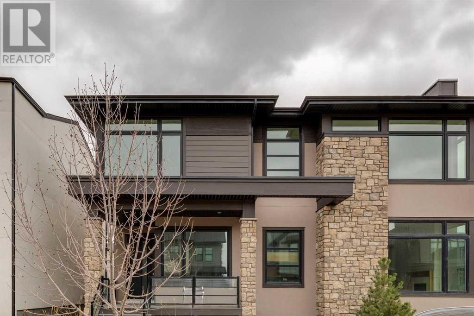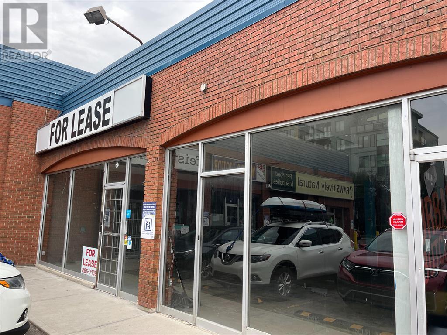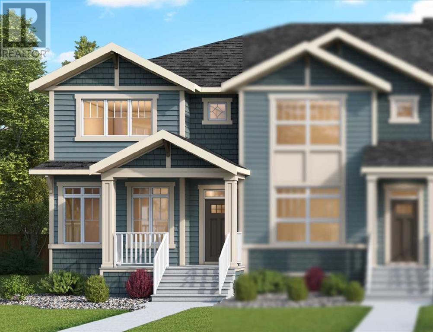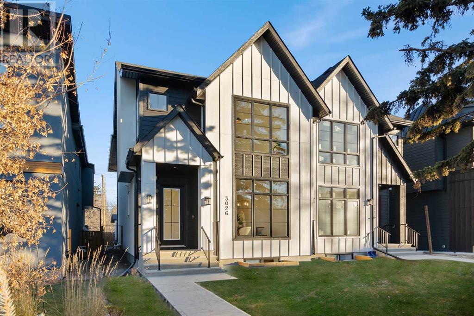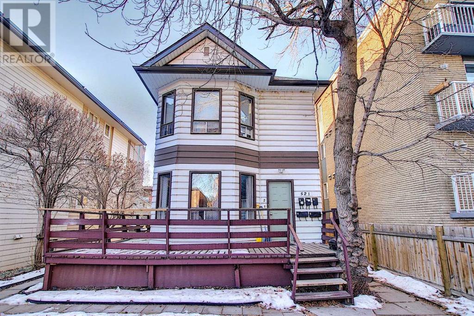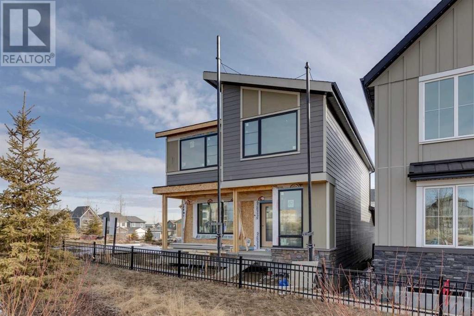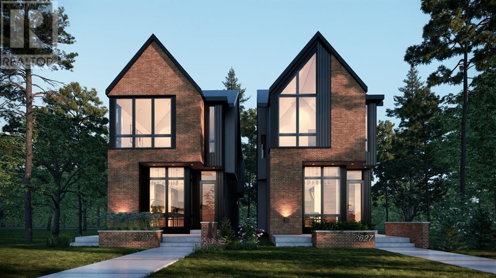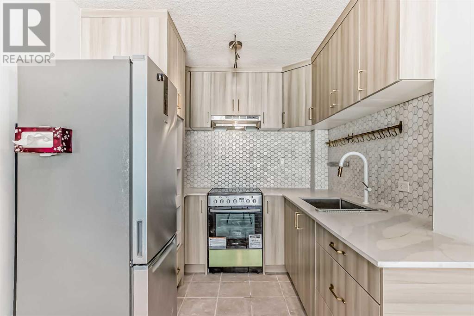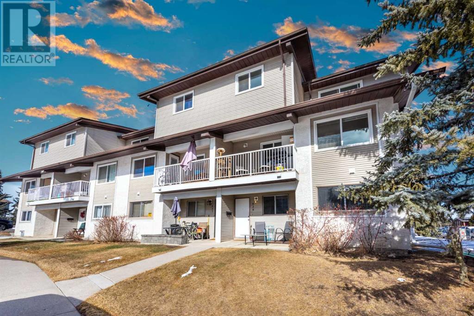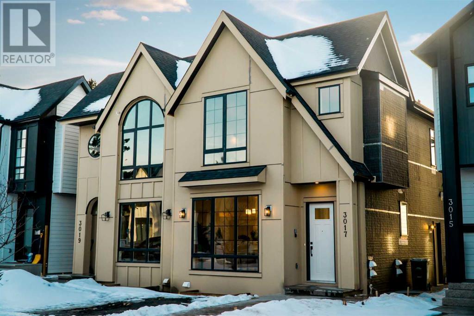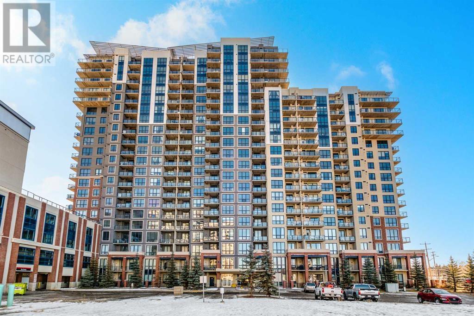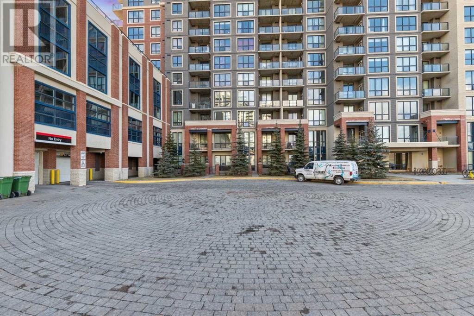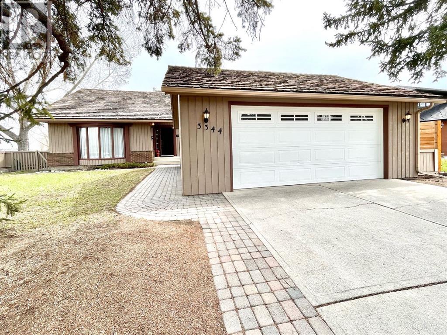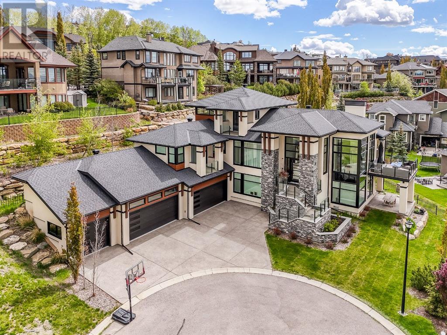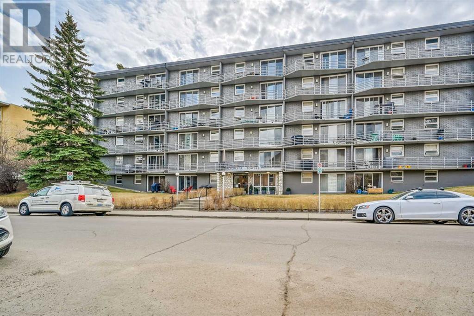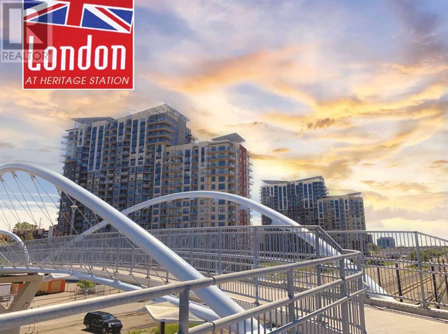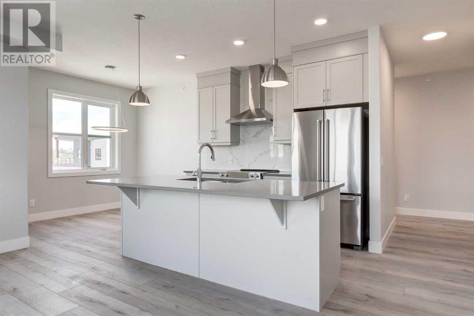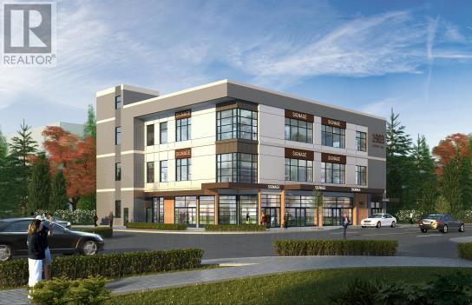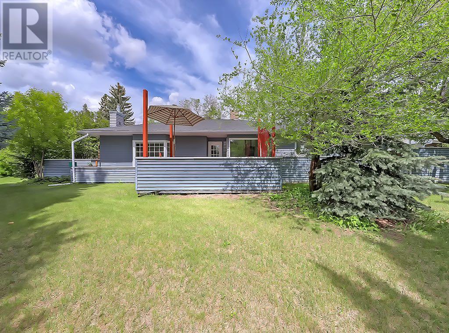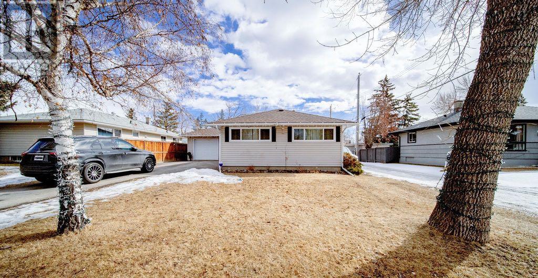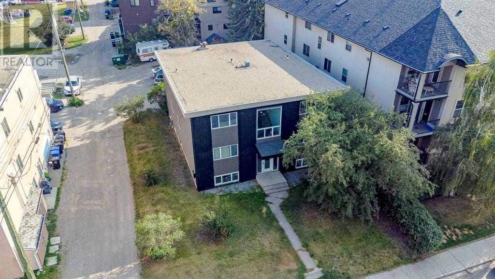LOADING
114, 8445 Broadcast Avenue Sw
Calgary, Alberta
Welcome to Gateway by TRUMAN within the Master Planned community of West District. This concrete constructed 2 Level Brownstone features 3 Beds, 2.5 Baths plus Study with 2 titled underground parking stalls. The highest in fit and finish including Air conditioning, Chevron Luxury Wide plank flooring throughout, custom penny round Mosaic tiles in all baths, LED pot lights, painted ceilings, Custom Chef inspired Kitchen finished in a luxurious Super Matte finish accented by brushed gold hardware with high end Gas Cooktop and Wall Oven, an integrated 36″ Fisher & Paykel Fridge, panelled Dishwasher, soft close Custom Cabinetry, under cabinet lighting, highlighted by Quartz counter tops and back splash! Other included features are washer & dryer, and window coverings for your floor to ceiling glass leading out to the Patio and Balcony off the Primary Suite. *Photo gallery of similar unit, schedule your showing today. (id:40616)
501, 505 19 Avenue Sw
Calgary, Alberta
Calling all Savvy Investors! Introducing Urban Street, a great modernized complex boasting 66 units across six stories, nestled in the vibrant heart of Cliff Bungalow. Situated mere steps away from 4th Street and the bustling Mission district. This property showcases 2 bedrooms, 1 full bathroom, and over 750 square feet of thoughtfully designed living space, offering downtown city views. The unit features an underground, titled parking spot, concrete construction, a spacious private balcony, gorgeous espresso stained oak hardwood floors, and a well-appointed galley kitchen complete with a breakfast bar, stainless steel appliances and an all-in-one washer/dryer combo. Cliff Bungalow offers the ultimate downtown lifestyle with a walk score of 95. Walk to work, run/cycle the river pathways, dine at the best restaurants, socialize at coffee shops, mingle at happy hours or shop at the many boutiques along 4th street! Call your favourite Realtor to set up a viewing today! **Tenant must be assumed** (id:40616)
101, 8710 Horton Road Sw
Calgary, Alberta
FABULOUS 1ST FLOOR BEAUTIFUL APARTMENT IN DESIRABLE LONDON AT HERITAGE STATION. BRIGHT, NORTH FACING , OPEN CONCEPT PLANWITH VERY SPACIOUS LIVING ROOM , 9 FEET CEILINGS, GRANITE EATING BAR AND LARGE WINDOWS OPENING ONTO COMFORTABLE PATIO, VERY GOOD ACCESS TO LRT PEDWAY FROM THE BUILDING, BEAUTIFUL KITCHEN WITH MAPLE CABINETS, LARGE DEN PERFECT FOR HOME OFFICE, GRANITE COUNTER TOPS IN KITCHEN AND BATHROOM, IN SUITE LAUNDRY, NICE SIZE BEDROOM , EASY ACCESS TO LOVELY ROOF TOP GARDEN AREA AND SOCIAL ROOM, HEATED PARKING ON 3 RD FLOOR, TITLED PARKING STALL, ELEVATORS AND 24 HR. SECURITY , NEW PEDESTRIAN BRIDGE TO THE HERITAGE LRT STATION. VERY CLOSE TO SEVERAL AMENITIES, SHOWS VERY WELL. VACANT NOW FOR IMMEDIATE POSSESSION ! . A MUSE SEE ! (id:40616)
35 Bluerock Avenue Sw
Calgary, Alberta
Discover the epitome of luxury living in Alpine Park with the McLean by Calbridge Homes. This two-story masterpiece features 3 bedrooms, 2.5 bathrooms, and a triple attached garage. The main level boasts a den with a corner glass wall and large windows, creating a bright workspace or cozy retreat. The open concept living area seamlessly connects the living room, dining space, and kitchen with stone counters and a spacious island. Upstairs, enjoy a bonus room and convenient laundry facilities. The primary bedroom is a sanctuary with its ensuite featuring a sliding barn door, standalone soaker tub, double vanity, and separate shower. Outside, the meticulously landscaped yard offers a serene escape. Crafted with impeccable craftsmanship and thoughtful design, the McLean offers a harmonious blend of modern luxury and comfort. Whether entertaining guests or enjoying quiet moments, this home provides the perfect backdrop for every occasion. Photos are representative. (id:40616)
2, 2100 4 Street Sw
Calgary, Alberta
Awesome location in Mission. Busy street with lots of restaurants, retail outlets and offices nearby. Total size 2,057 sqft with reasonable rent. Current asking rent $15/sqft and op cost $25/sqft. Currently vacant and ready for your creative and dream business. Potential use subject to Landlord approval. No vape shops, cannabis shops etc. All tours and showings accompany by listing agent and owner. (id:40616)
262 Alpine Boulevard Sw
Calgary, Alberta
Introducing the Bennet Townhome crafted by Genesis Builders, where contemporary sophistication harmonizes with everyday comfort. This 3-bedroom, 2.5-bathroom abode showcases an inviting open-concept design, ideal for both lively gatherings and tranquil family moments. The heart of the home is its expansive kitchen, highlighted by a generous island adorned with quartz countertops, while the living area exudes warmth with its electric fireplace. Flooded with natural light, the space exudes an effortless sense of spaciousness. Upstairs, the primary bedroom beckons with an ensuite boasting a double vanity and a spacious walk-in closet. A versatile central bonus room offers endless possibilities, from a home office to a cozy media retreat. Completing the picture is the convenience of a single attached garage, rounding out the modern convenience of the Bennet Townhome. *Photos are representative* (id:40616)
3028 27 Street Sw
Calgary, Alberta
HIGH END FINISHES | WEST EXPOSURE | GLASS FEATURE WALL | VAULTED PRIMARY SUITE | SECONDARY BEDROOMS WITH TRAY CEILINGS | WALK-IN CLOSETS IN ALL BEDROOMS | HOME GYM | BUILT-IN WORK SPACE | Welcome to true luxury, inner-city living, where your home encompasses the best of both worlds – a house you’re proud to call home, and a community that receives you with open arms. Situated in the heart of KILLARNEY, a lively & active neighbourhood with mature trees and contemporary infills, with an active community association with a garden and many fun classes and activities to join! The convenience doesn’t end there – every inch of this floorplan has been thoughtfully designed for your family. The open-concept main floor features a chef’s inspired kitchen with ceiling-height custom cabinetry, a modern tile backsplash, designer pendant lights, & a vast waterfall island with ample bar seating, plus built-in feature lighting in the shelves for a truly contemporary aesthetic. Nicely finishing the kitchen is the upgraded stainless steel appliance package, which includes a double wide Full Fridge/Full Freezer, gas cooktop w/ custom hood fan, built-in wall oven, microwave, & dishwasher. The spacious living room centres on a stunning gas fireplace with custom tile, wood mantle, and built in storage. The large dining room offers oversized windows, allowing lots of natural light into the home, and the front foyer and back mudroom both host built-in closets and the rear has direct access to the elegant 2-pc powder room with stunning skirted quartz sink. A full-height glass wall takes you upstairs, where you’re greeted with hardwood floors, and the elegant primary suite showcases a soaring vaulted ceiling, oversized windows, and a spacious walk-in closet w/ built-in shelving. The spa-inspired ensuite is stylishly finished with heated tile floors, quartz countertops, dual under-mount sinks, a stand-alone soaker tub, and a stunning glass shower with rain shower and handheld shower heads. Two additional bedrooms each feature walk-in closets and soaring TRAY ceilings and share use of the 4-pc main bath w/ tub/shower combo w/ full-height tile surround. A built-in workstation is perfectly situated outside the secondary bedrooms and is perfect for a home office or homework station! There’s also a lovely laundry room w/ upper and lower cabinetry, quartz counter, and tile flooring. Downstairs, the fully developed basement has upgraded carpet w/ 8lb underlay, a large fourth/guest bedroom w/ built-in desk, and a spacious rec room with a full wet bar. Rare for many homes, this level also features a fully loaded home gym area with sport flooring! Killarney offers your family a vibrant lifestyle while still showcasing a touch of quiet suburban appeal. Shopping, restaurants, and recreation are all within easy reach – Marda Loop is only a 5-minute drive away, and downtown is easily accessible via Bow Trail or Westbrook LRT. Move in today and start enjoying this stunning home and 10/10 location! (id:40616)
521 22 Avenue Sw
Calgary, Alberta
Prime Investment Opportunity with a 6.68% Cap Rate in the Mission / Cliff Bungalow District of Central SW Calgary – Moments from Starbucks and the Dynamic 4th Street Scene!Seize the chance to own a remarkable investment on a prime 37’x120′ lot within Calgary’s coveted Mission district. This well-maintained 5-plex, standing proudly on a scenic, tree-lined street, blends the vibrancy of urban living with the enchanting allure of its early 1900s origins. Skillfully converted into five illegal suites (four 1-bedroom and one 2-bedroom), this two-story building captivates with each unit’s unique character, enhanced by modern amenities including a complete set of appliances (five refrigerators, five stoves, one dishwasher, and one combination washer/dryer, two washers & 1 dryer). Units #1, 3, 4, and 5 are being sold fully furnished, included in the sale price – you are ready for business!Recent renovations underscore the property’s commitment to quality and comfort, with new shingles installed in 2021 and the bathrooms in suites #1 and #2 completely remodeled in 2022, offering a contemporary living experience.Strategically situated, the property grants unbeatable access to the lively corridors of 17th Avenue and 4th Street SW, renowned for their rich assortment of dining, nightlife, and boutique shopping. It’s a haven for those who thrive on an active lifestyle, with the MNP Community & Sport Centre and picturesque bike paths along the Elbow River just a stone’s throw away. The convenience of biking or taking transit to downtown Calgary adds to this investment’s allure.This investment shines with a robust 6.68% cap rate, underlining its status as a high-performing asset. Four of the five illegal suites have been operating as lucrative Airbnb short-term rentals, a testament to their consistent demand and the property’s income-generating prowess. Currently, only 1 is operating as an AirBnB with the balance on long-term leases. In addition, four parking spaces at the rear enhance its attractiveness and functionality. Whether your goal is to bolster your rental portfolio with a property boasting a solid revenue history and recent upgrades or to explore future development possibilities on this versatile lot — be it constructing your dream home or a new multifamily unit — this opportunity is ripe with potential. Invest in a locale that offers both growth and a lifestyle that’s hard to match. (id:40616)
92 Treeline Common Sw
Calgary, Alberta
Welcome to the Kidd by Calbridge home in Alpine Park, where contemporary luxury meets functional design. Step into an inviting main level den, perfect for work or relaxation, before entering the expansive open concept living area. The kitchen, complete with a spacious island, seamlessly integrates with the dining and living spaces, ideal for entertaining guests or enjoying family time. Upstairs, discover four bedrooms, including a lavish primary bedroom with a walk-in closet and ensuite featuring a double vanity, separate soaker tub, and shower. A vaulted ceiling enhances the charm of the bonus room, offering a versatile space for leisure. Convenience is at your fingertips with an upper-level laundry room. Outside, a rear attached double car garage provides secure parking and additional storage. Experience the epitome of modern living in this meticulously crafted home, where luxury, comfort, and functionality converge effortlessly. (id:40616)
5020 21a St Sw
Calgary, Alberta
Welcome home to 5020 21A St SW in the stunning location of Altadore. This home is planned with ingenuity and built with integrity by Homes by Mountain View and the interior is designed by House of Bishop. and is currently under construction and offers top-notch finishes & features, including over 2800 sq ft of living space across 4 beds & 5 baths. Upon entry you are welcomed into the open-concept main floor features a chef’s inspired kitchen, and a huge island with ample bar seating, along with a spacious living room. Finishing off this level, the large dining room a 2 piece powder room, and a mud room. Continued up the stairs to the upper level you will find the spacious primary bedroom, with an impressive his and her walk in closets, as well as a spa-like 5-piece ensuite with dual sinks, a soaker tub, and a standing shower! Both additional bedrooms have their walk-in closets, one with its 2-piece bath, which is bright and generously sized sharing the 4-piece main bathroom. Downstairs, the fully developed basement offers your family a large entertainment area, with a wet bar. The 4th bedroom is perfect for a guest bedroom and a 4-piece bathroom! Finishing off this floor is a pocket office! . Ideally located close by are the multitude of amenities, restaurants and shops throughout trendy Marda Loop. This sophisticated new build has been meticulously constructed and exceptionally well planned out to include every modern luxury plus an unbeatable location in the heart of trendy Altadore. Book your viewing today! (**2 HOMES ARE AVAILABLE AND CURRENTLY UNDER CONSTRUCTION**) (id:40616)
410, 519 17 Avenue Sw
Calgary, Alberta
Incredible opportunity for the first-time home buyer or investor! This unit boasts a newer modern renovated kitchen with additional cabinets for storage and new vinyl plank flooring in the living room and the bedroom. A generously sized bedroom with a vibrant view of downtown. The building has a renovated elevator and upgraded hallways with low condo fees including heat and water. The neighbourhood has many popular restaurants, coffee shops, boutiques, and amenities. This is the perfect location for someone who loves the inner city lifestyle. Book your showing today! (id:40616)
428, 200 Brookpark Drive Sw
Calgary, Alberta
Prime Investment Townhouse in Braeside – Ideal Entry-Level Price, High PotentialQuick Sale Alert! Entry-Level Investment in Braeside: Modern Living with Community AppealType: 2 Bedroom, 1 Bathroom Townhouse. Parking: Assigned Stall. Location: Braeside, Calgary – Rich in Amenities and Community Spirit. Price: Attractive Entry-Level Investment. Current Rental Income: $1750/month until November 2024. Tenants pay for Gas and ElectricityDiscover a rare investment gem in Braeside, a vibrant community known for its perfect mix of city convenience and serene living. This 2-bedroom, 1-bath townhouse is an excellent entry-level investment opportunity, offering a modern lifestyle at an attractive price.Step into a world of style and functionality with an open-plan layout accentuated by a cozy kitchen featuring cabinets, laminate countertops, and a suite of appliances. Updated interiors include a mix of carpet, tile, and hardwood flooring, creating a welcoming atmosphere for tenants and homeowners alike. Situated in a peaceful location, the townhouse includes a West-facing patio for relaxation. An assigned parking stall adds to the convenience. Location is key, and this property is ideally situated near Glenmore Reservoir, Costco, Fish Creek Park, and various new shopping plazas. Essential amenities such as schools, parks, public transit, and recreational facilities are within easy reach.Perfect for those looking to settle down or seeking a profitable rental investment, this property stands out with its blend of tranquility and easy access to urban perks. Currently tenanted, generating a rental income of $1750/month until the end of November 2024, it’s a turnkey solution for investors seeking immediate returns.This Braeside townhouse is not just a home; it’s an opportunity for growth, community involvement, and a lifestyle of ease and elegance. Don’t miss out on this chance to invest in a strategically located, financially rewarding property. Act now and own a piece of Br aeside’s charm! (id:40616)
3017 27 Street Sw
Calgary, Alberta
FIND HOME on one of the BEST KILLARNEY STREETS! This beautiful 3130+ sqft home (2075 above grade) features excellent architectural style on a SUNNY SOUTH 125′ deep lot. It includes the development of an upgraded LEGAL BASEMENT SUITE*, designer finishes, and a JennAire appliance package! (Exterior completion pending weather.) The heart of a home is in its kitchen, and this home certainly has heart in spades! Beautiful two-tone stone countertops and cabinets center on a gorgeous JennAire gas range, farm-style apron sink, and 48″ built-in JennAir refrigerator. A massive island is adjacent to a flex pantry/ buffet/office area, ideal for the work-from-home lifestyle or serial entertainer. Copious morning light floods into the floor-to-ceiling (10 foot high ceilings) dining room window, detailed with beautifully considered light pendants and fixtures throughout. Lounge in your afternoon sun-flooded family room with patio doors to a full-width sun-soaked deck perfect for all seasons and for enjoying what Calgary living is all about – SUNSHINE! Check out the great fireplace accent wall and the timeless style of finishes throughout! The rear access mudroom leads to a hidden washroom jammed with locker closets and cabinets, perfect for the busy family. This floorplan gives the best utility by providing a hidden powder room, a huge mudroom area, additional pantry space in the kitchen, a large open staircase that leads upstairs, and perfect side access that can have a private removable door to your suite or side access to your home. Upstairs, a spacious vaulted primary bedroom with a large walk-in closet is highlighted by a stunning ensuite with gorgeous large-format stone tile, a free-standing tub, and a walk-in shower. A flexible upper bonus room features bright skylights and a homework desk, perfect for the kids or an office at home. Large bedrooms all include great-sized closets with built-ins. Make laundry a little more enjoyable with a laundry sink, tile detail s, plenty of cabinets, a drying rod and shelf, and a builder’s allowance for choosing the perfect machines. The lower level of this home includes a legal basement suite built with upgraded features any homeowner could appreciate. The home features a separate heating and HVAC system powered by in-slab water heating, creating an amazingly cozy lower level that keeps the whole house warm efficiently in winter. Upgraded insulation and sound channels minimize sound between levels. Solid doors on the mechanical room, upper stairwell, fire rating, and separate HRV and kitchen venting all ensure a seamless experience whether you have elderly parents, a stay-at-home grown kid, a bonafide renter, or maybe just for your enjoyment. A full lower-level kitchen features stainless steel Samsung applications, perfect for a bar setup, entertaining, or supplementing your upper kitchen during busy holidays. Well-located with easy access to Marda Loop, 17th Ave, and Crowchild. (id:40616)
1507, 8880 Horton Road Sw
Calgary, Alberta
**Welcome to Your INVESTMENT OPPORTUNITY or NEW HOME at LONDON HERITAGE STATION!**This BRIGHT and SPACIOUS 2-bedroom, 2-bathroom condo located in the convenient community of HAYSBORO is a gem waiting for you to claim. Featuring HIGH CEILINGS, large windows that bathe the interior in natural light, and an UPGRADED KITCHEN with granite countertops offering lots of space, and an abundance of cupboards. The generously sized balcony is perfect for unwinding or hosting guests. The SPACIOUS PRIMARY BEDROOM complete with a 4 piece ensuite bathroom is a perfect haven to retire in after a long day.Situated just a short walk away from the HERITAGE C-Train STATION, this condo offers unparalleled convenience. Level 4 grants access to Save on Foods, while Level 17 offers entry to the rooftop patio. With shopping, dining options, and a stress-free commute to downtown at your fingertips, this location truly has it all.Whether you’re expanding your investment portfolio or searching for your dream home, this property seamlessly combines both aspirations. DON’T MISS OUT on this incredible chance to own a piece of prime real estate in one of Calgary’s most coveted locations! (id:40616)
1503, 8880 Horton Road Sw
Calgary, Alberta
Attention! First Time Homebuyer and investors. An opportunity own a unit under 300k in the city. 1+1 Functional floorpan and the den can be used as your second bedroom. The living room, spacious and inviting, seamlessly connects to a modern kitchen with kitchen island and quartz countertop definitely suit your needs. For those who work from home, the spacious den transforms into an ideal home office, offering privacy and tranquility. Convenience is further amplified by the in-suite laundry, rounding out this energy-efficient unit’s features.Step outside to your private balcony and soak in the amazing views, a perfect backdrop for relaxation or intimate gatherings. On the 17th floor, discover a rooftop garden, library, and patio—exclusive amenities that offer beautiful city vistas and spaces for socializing or serene solitude.The building caters to a lifestyle of convenience and security with its concierge service, heated underground parking, 3 elevators, and 24hr security. It’s pet-friendly too, welcoming your furry companions into a warm community.Location Location and Location, this unit delivers with unbeatable connectivity. Just step away from the LRT, downtown and the rest of the city are within easy reach. Even more appealing, the building’s parkade is connected via the 4th level to Save On Foods, a professional building, and strip mall, ensuring that everything you need is just a short walk away. ?One of a few in Calgary that offers this value for both investor and first time home buyer. (id:40616)
3344 Palliser Drive Sw
Calgary, Alberta
Fantastic panoramic views of South Glenmore Park from this meticulously maintained five-level split residence with over 2400 square feet of developed living space that also sides onto a greenbelt. As you approach the home, there is mature landscaping framed by several majestic trees. Outback, a paver patio is surrounded by lush greenery, providing the perfect spot for enjoying those warm summer evenings. Stepping inside, you’re welcomed into a spacious living room adorned with a vaulted ceiling. The north side of the house boasts numerous windows, allowing natural light to stream in and illuminate the space, while offering panoramic views of the surrounding greenery. A highlight of the living space is the bonus room mezzanine, overlooking the living room, providing a versatile flex-room. This unique feature adds interest and further enhances the sense of spaciousness within the home. Adjacent to the living room, a formal dining area awaits. The well-appointed kitchen offers plenty of cabinetry, counter space and a place for a kitchen table set. The house boasts five bedrooms, each offering its own sanctuary of comfort and privacy. The primary bedroom, in particular, stands out for its grand size, boasting an ensuite bathroom and ample closet spaces. On the lower level, there is a very spacious family room, complete with a brick wood-burning fireplace and lots of room for a large sectional and home theatre. Plenty of storage areas throughout the house ensure that organization is effortless and clutter-free. A 24×24 garage and a spacious driveway offer ample parking. The schools nearby offer the International Baccalaureate and G.A.T.E programs. As well, views of the waters of Glenmore Reservoir can be seen from the balconies. (id:40616)
44 Spring Valley Lane Sw
Calgary, Alberta
Introducing your new custom built estate – a fusion of sophistication and comfort nestled within the serene enclave of Springbank Hill. This residence, featuring over 6300 sqft of total living quarters, 5 beds, 7 baths and over $250K worth of design work and home automation, epitomizes grace with its harmonious blend of contemporary design and lavish finishes, setting the stage for an inviting ambiance cherished by families and socialites alike. Tucked away on a secluded, gated street, this sanctuary not only offers a retreat from the city’s hustle and bustle but also the convenience of full lawn care and snow removal services.Step into a realm of natural light and awe-inspiring panoramas upon entry. Sunlight streams through the expansive windows, accentuating the majesty of the soaring ceilings and open layout. The kitchen stands as a culinary masterpiece, boasting a remarkable 14-foot island and top-of-the-line Wolf and Subzero appliances. Embrace the convenience of the adjoining butler’s pantry, providing ample storage and prep space for culinary adventures.Entertain with flair on the enclosed, screened-in deck, complete with a cozy fireplace and integrated BBQ, ensuring year-round enjoyment. And when the weather beckons, step onto the open deck to bask in the sunlight and relish panoramic views of the magnificent mountains.Ascend to the upper levels via the elevator, where luxury awaits at every turn. The primary suite is a haven unto itself, featuring a private balcony overlooking the mountains and an ensuite adorned with polished nickel hardware and heated tiles. A luxurious wardrobe leads to the adjacent laundry room, offering both convenience and opulence. Additional bedrooms, each boasting its own ensuite, provide comfort and privacy for family and guests alike.But the pièce de résistance awaits on the top floor – a retreat for teens or guests, complete with a spacious flex area, wet bar, and yet another deck boasting breathtaking views.Descend to the walk-out basement, where entertainment takes center stage. A family room with a fireplace sets the scene for intimate gatherings, while a well-appointed wet bar and wine room promise evenings of indulgence. Movie nights come alive in the theater room, while a sunlit office provides a space for productive pursuits. A secret under the stairs playroom for the kids, and with a gym, mudroom, and additional bedrooms with ensuites complete this level, ensuring every need is met.And let’s not overlook the ultimate luxury – a five-car garage equipped with lifts or a car charging station, featuring soaring ceilings, heated floors, and even a deluxe dog wash. Efficiency is paramount, evidenced by the meticulous attention to detail outlined in the attached features sheet.Experience the pinnacle of luxury living where each moment is a celebration of refined elegance and unmatched comfort. (id:40616)
103, 1027 Cameron Avenue Sw
Calgary, Alberta
Discover the charm and convenience of urban living at 103, 1027 Cameron Avenue SW, a RENOVATED 1-BEDROOM condo nestled in one of Calgary’s most prestigious inner-city neighbourhoods. | This ground-floor apartment offers a blend of comfort, convenience, and investment potential, boasting over 620 SF of modern living space in an unparalleled location, making it an IDEAL CHOICE for first-time homebuyers or savvy investors seeking a property with strong rental potential. The condo has undergone renovations in both 2015 and 2022, highlighting an UPDATED KITCHEN adorned with solid BIRCH cabinets featuring self-closing drawers, GRANITE countertops, and STAINLESS-STEEL appliances that include an electric range, an over-the-range microwave, and a fridge. The open living room/dining area, illuminated by large SOUTH-FACING windows, presents LUXURY VINYL PLANK flooring and light, neutral paint colours, ensuring a bright and welcoming ambiance. The large primary bedroom, also benefiting from south-facing windows, provides a serene retreat. | Noteworthy enhancements extend beyond the private quarters to include an UPDATED BATHROOM, boasting granite countertops and a TILED tub surround, enhancing the SPA-LIKE experience. In-unit storage adds convenience, while the availability of a parking stall and/or additional storage locker (both based on availability and with an additional nominal fee), addresses practical needs. | Residents will appreciate the building’s well-maintained common areas, including a renovated elevator and flooring. Coin laundry facilities on the main floor, a bike storage room and an on-site manager ensure comfort and security. | This condo has a “WalkScore” of 98, WALKER PARADISE, and a “BikeScore” of 80, VERY BIKEABLE. | Located in a vibrant community, this condo is steps away from the social and cultural hub of 17th Ave SW, offering easy access to a plethora of stores, cafes, restaurants, and public transit options, making your daily commute or leisurely outings a breeze. (id:40616)
607, 8880 Horton Road Sw
Calgary, Alberta
Introducing Unit 607 at the pet-friendly London at Heritage Station highrise, located at 8880 Horton RD SW. This 2-bedroom, 2-bathroom Dover model offers an urban living experience with unparalleled convenience. Ready for immediate move-in, this clean and vacant unit spans 976 sqft, providing ample space for first-time buyers or those looking to downsize.The condo features large open living areas, a functional kitchen with an eating bar, granite countertops, rich dark maple cabinetry, and a full-height tile backsplash. The private balcony, equipped with a gas line for your BBQ, invites you to enjoy outdoor relaxation and entertaining. Large windows in every room bathe the space in natural light, enhancing the cozy ambiance.In-suite laundry, with a stacked washer/dryer combo, adds everyday convenience. The primary bedroom is accompanied by a full 4-piece ensuite, ensuring a private and comfortable living experience.Residents benefit from secure underground parking, 24/7 security, concierge services, and exclusive access to the serene rooftop sunroom and outdoor garden/patio on the 17th floor. Situated just steps away from a plethora of amenities, including direct heated parkade access to Save On Foods, Tim Hortons, boutique shops, restaurants, and other services, the location of this condo epitomizes ease of living.Seize the opportunity to immerse yourself in urban luxury and connectivity at 607 8880 Horton Rd SW. These high-rise condos are in high demand, so don’t hesitate – schedule your viewing today before it’s too late! (id:40616)
2103, 2117 81 Street Sw
Calgary, Alberta
The Whitney is an impeccably designed boutique condo building, situated in the esteemed Aspen Park/Springbank Hill area. Your new home graces one of the finest locations, nestled beside a protected environmental reserve (ravine) that winds through the community, offering extensive recreational walking paths. The Whitney boasts stunning mountain, prairie, and community vistas, with Aspen Landing just a 5-minute stroll away and Downtown a quick 10-minute drive.Your new 2 bed/2 bath Uptown unit offers 910 sq.ft. of architectural measurement (870 sq.ft. RMS measurement) of living space, inclusive of formal entry, en-suite laundry, open concept living, an extremely large patio, air-conditioning (optional), titled underground parking, luxury vinyl plank flooring (optional), quartz counters, custom cabinetry, designer tile, and stainless appliances.Developed by Cove Properties, one of Calgary’s premier multifamily developers renowned for their commitment to quality construction, The Whitney has reached an impressive 85% sold-out status, with only 6 units remaining ranging from 600 sq.ft. one-bedroom units to 1200 sq.ft. 2-bed + Den configurations. RMS measurements are based on the builder’s architectural drawings, with the legal plan and taxes to be determined. An annual HOA fee is anticipated but has yet to be finalized.Construction for the building is slated to commence in May 2024, with a tentative completion date set for the fall of 2025. Please note that all photos showcased are from Cove Properties Show Suites (85th & Park or Apollo), serving as representations of the exterior and interior finishing standards to be expected at The Whitney. There are 4 interior design packages available for selection, with customization options including the addition of fireplaces and air-conditioning. Our sales center is currently closed and accepting meetings by appointment only. (id:40616)
1903/1907 31 Street Sw
Calgary, Alberta
A rare opportunity to acquire one of the prime Mixed-Use commercial and residential lots in the area. This MU-2 zoned land boasts an FAR of 5.0, H26 allowing for a maximum development of 53,925 SQF. Positioned on a desirable corner lot, the property features 120 feet of frontage and 90 feet of depth, totaling 10,785 SF. With vehicle access available on three sides, the site offers exceptional visibility, facing a major roadway (17th Ave SW), with exposure to over 21,000 vehicles daily. Additionally, there is the noteworthy cost savings to development, which include the recent relocation of utility poles, eliminating any associated demolition costs. The property comes with an approved Development Permit (DP) and available plans for a medical/retail building. However, there is excellent flexibility to pursue a retail/residential development if desired.DP2020-1250 Approved:New: Medical Clinic, Retail and Consumer Service, Restaurant: Neighborhood, Accessory Residential Building (garbage enclosure).- 3 Storey (Main floor retail and upper floors medical offices- Main Floor:4 Units retail (5,630 SF)- 2nd Floor:2 Units (6,674 SF)- 3rd Floor:2 Units (6,092 SF)- Underground parking 19 stalls. (id:40616)
1134 Premier Way Sw
Calgary, Alberta
Nestled in prestigious Upper Mt. Royal, Calgary’s premier community, this mid-century bungalow offers a blend of classic charm and potential for modern luxury. The residence features a large, spacious kitchen and an elegant living room with sunny SW exposure, alongside two generously sized bedrooms upstairs. The basement unveils an additional two bedrooms and a massive den, ideal for cozy movie nights. Recently this home has had some tasteful updates, including new paint, central AC, and a refreshed allure. This property presents an outstanding opportunity for a grand renovation or to build your future dream estate in one of the most sought-after locations in Calgary. Boasting just over 13,000 sq ft of gently sloping, fully treed land, it ensures privacy and sweeping SW views, making it a gem in a neighbuorhood of stunning multi-million dollar homes. (id:40616)
2608 38 Street Sw
Calgary, Alberta
Rc-2 zoned Exceptional Bungalow in the prime neighborhood of Glendale. Rare R-C2 opportunity for future development. Location, location, location!! Close to all amenities! 5 min walk to c-train, Walmart, Safeway, schools, parks and 17 ave with all the restaurants and shops. 10 min drive to Downtown, Mount Royal University, Golf Courses or Westhills with Superstore, theatre, retail shopping, restaurants and much more. Quick and easy access to ring road and highway 1 to the mountains. Well maintained and freshly painted throughout the house. The kitchen has been upgraded with Cherry wood cabinets, Stainless Steel refrigerator, stove, dishwasher and heated tile flooring in the kitchen. Single car oversized attached garage and additional 3 cars can be parked in the driveway. The back yard is equipped with a covered deck and BBQ gas hookup. Front loaded Kenmore brand washer & dryer. Rec room in the basement comes with Pool table and dart board. House is equipped with 2 separate furnaces for the basement and main floor for additional comfort. Main living room has gas fireplace which make this house a perfect home for a family. This properly ALSO has an asphalt driveway at front of home for more parking . A great character home . Shows 10 out of 10 (id:40616)
1611 36 Avenue Sw
Calgary, Alberta
Corner lot , Investment opportunity 6 plex , located in Altadore , prime location to hold or to build, 9300 sq.ft. of land on a corner lot, Land Use M-C1 5×2 bedrooms 1×1 bedroom , up grades include newer windows, exterior, 1 suites been upgraded with new kitchens , 1 suite is for showings, all suites are large , includes all appliances , newer roof. long term tenants , please do not approach tenants. Monthly gross income $9,700.00 Extra income from laundry at $3600 per year Total revenue $116.400.00per year Investment opportunity 6 plex , located in Altadore , prime location to hold or to build, 9300 sq.ft. of land on a corner lot, 5×2 bedrooms 1×1 bedroom . (id:40616)


