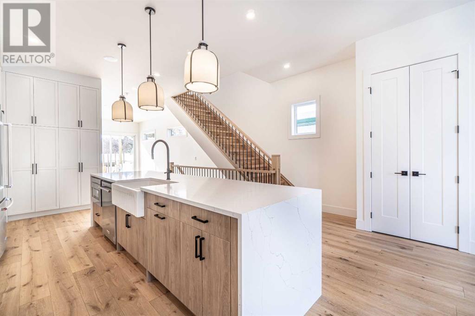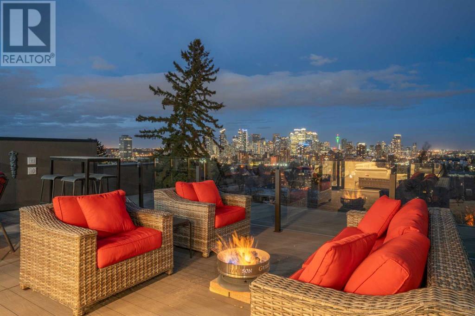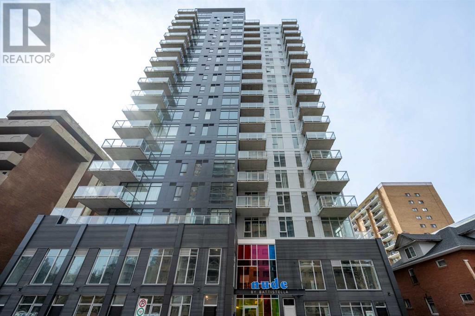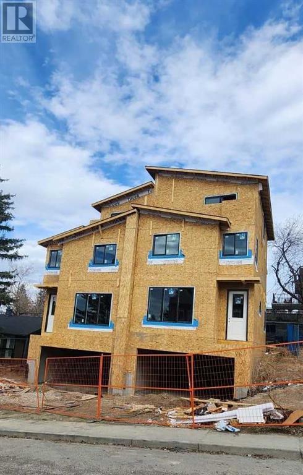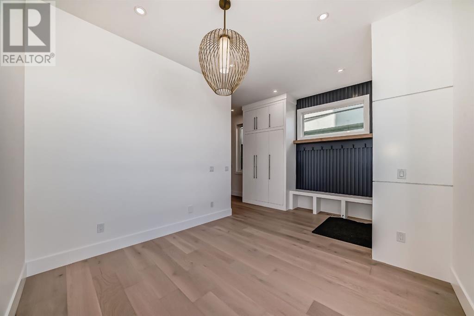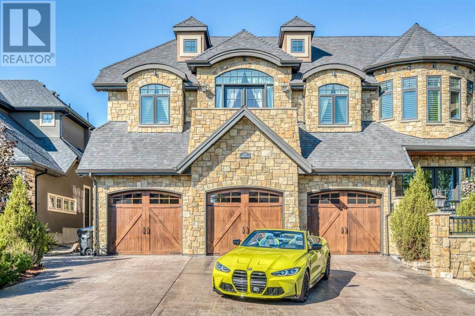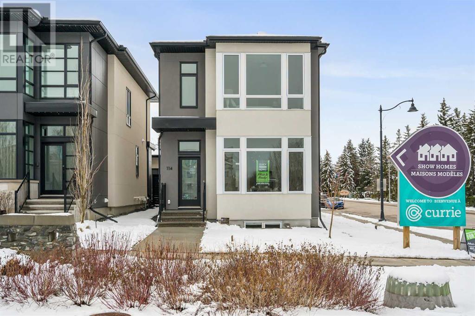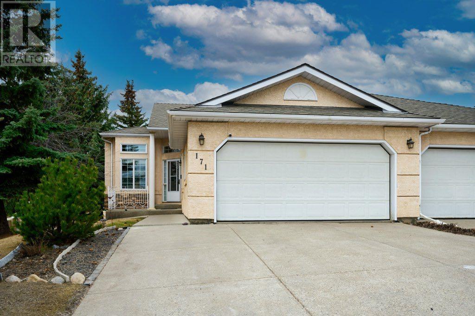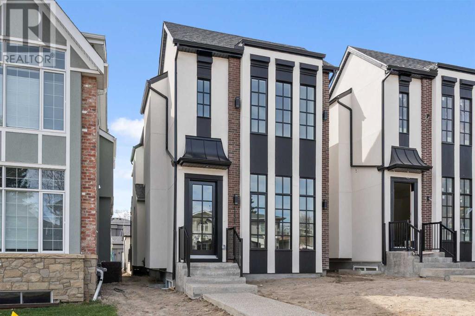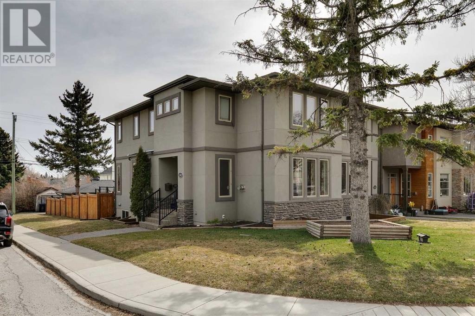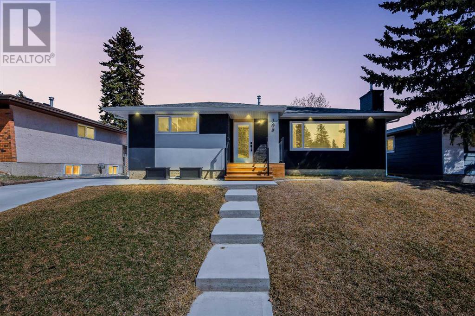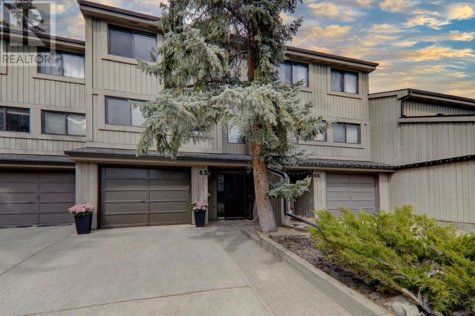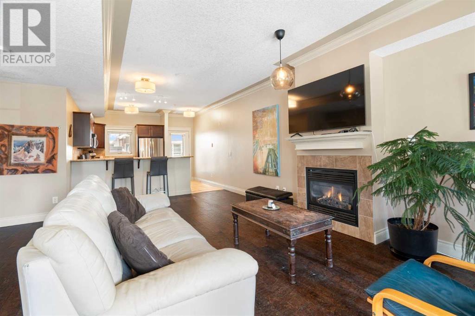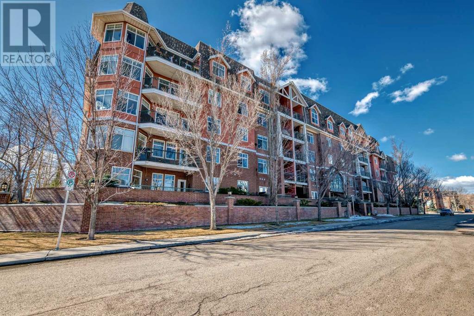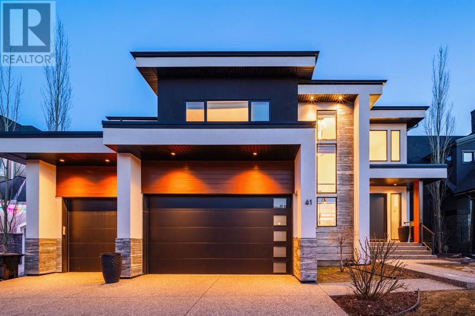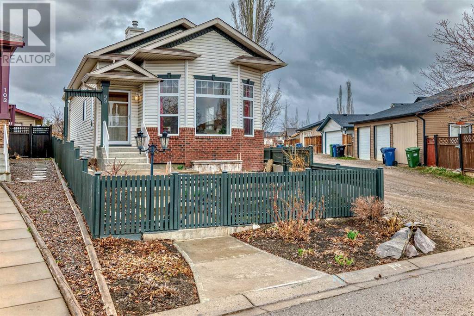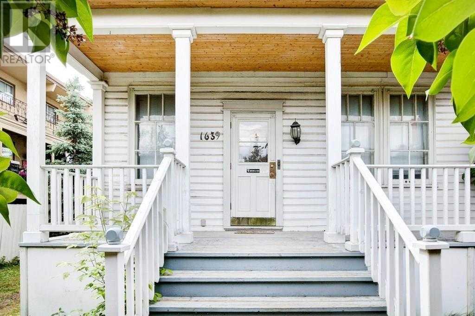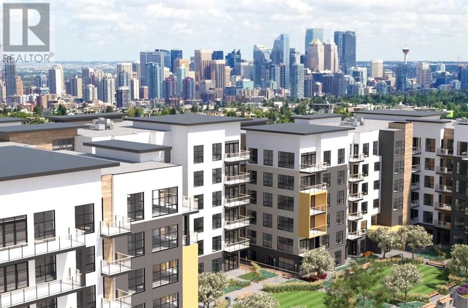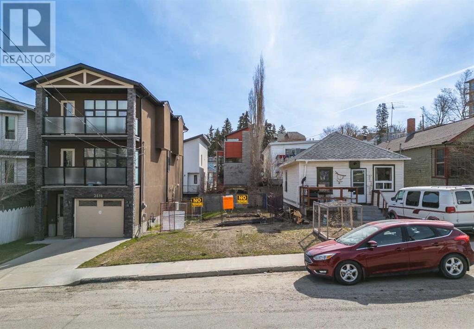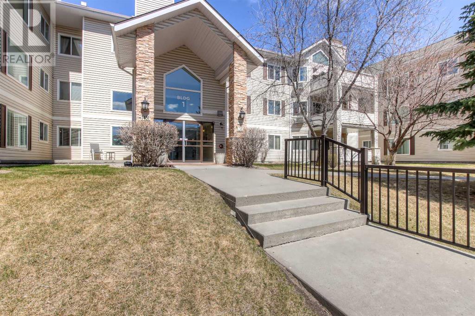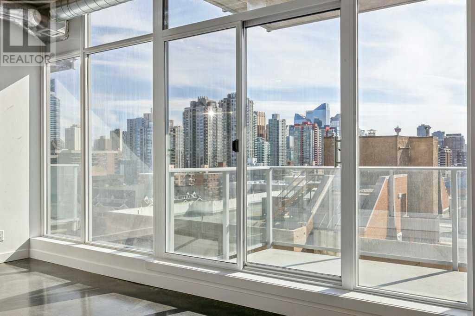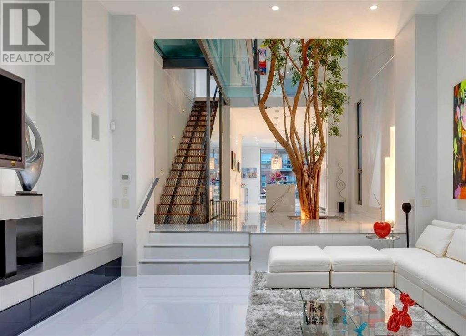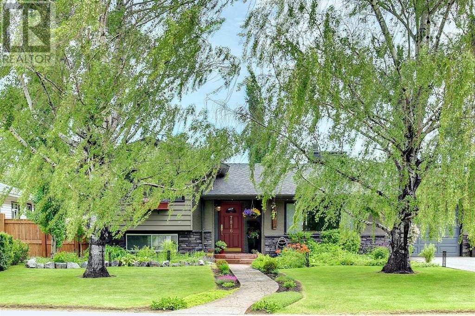LOADING
2731 43 Street Sw
Calgary, Alberta
** HELP BUILD YOUR BRAND NEW DREAM HOME ** Stunning 2 Storey home with WEST facing back yard AND A LEGAL 2 bedroom suite! Stunning features: chef’s kitchen with 12′ quartz island & 10 foot ceilings on main floor / 9 foot ceilings upper & basement, cozy gas fireplace, amazing primary suite with 5-piece bath including roughed-in steam shower/walk-in closet/heated tile floors, towering 14 FOOT vaulted ceilings, 3 upper bedrooms, 2.5 upper bathrooms, upper laundry room with sink, engineered hardwood/tile/carpet flooring, custom built-ins in EVERY closet & mudroom, large dining room with customizable feature wall, functional custom mudroom, roughed-in in-floor heat (in-slab) in basement & roughed-in A/C, double detached garage (20×20), good sized WEST backyard with large deck & BBQ line, legal basement suite includes: 2 good sized bedrooms with walk-in closets/kitchen with 6′ island/4-piece AND 2-piece bathrooms/separate laundry & much more! Location is amazing – super quiet/tree lined street, all schools close by, only 7 min to downtown & easy access to all amenities! This brand new masterpiece is ready for you to choose all finishings & appliances! It also comes with bumper to bumper warranty (1, 2, 5, 10) & all landscaping – sidewalks/rear composite deck/fences & gates/rundle rock & sod! Possession approximately November/December 2024. Pictures are of previous builds. (id:40616)
1822 18a Street Sw
Calgary, Alberta
Indulge in the allure of your ultimate dream home, spanning 4338 square feet, where tranquility meets urban vibrance. Nestled just steps away from the bustling charm of 17 Ave SW and Marda Loop, this residence offers a haven of luxury amidst the energetic cityscape. Imagine immersing yourself in a sanctuary of serenity, all while relishing the convenience of boutique shops, cafes, and gourmet restaurants moments away. Welcome to a lifestyle of opulence, where every detail has been meticulously crafted to exceed expectations. This contemporary masterpiece of bespoke air conditioned luxury, offering panoramic, uninterrupted downtown skyline views and a triple attached front garage. The spacious foyer is bathed in natural light and invites you into a realm of modern elegance. Hardwood flooring graces the entire main level, and the exceptional den sets the tone for the seamless fusion of style and functionality that defines this home. The main floor, spanning 1,507 square feet, epitomizes open-concept living at its finest. With no posts to obstruct the flow, this space is ideal for both intimate family gatherings and lavish soirées. A gourmet kitchen awaits, boasting Wolf appliances, custom hood fan, and full-height book matched cabinets. The expansive island beckons for casual dining, while the sleek natural stone fireplace serves as a focal point for cozy evenings. Floor-to-ceiling windows line the rear wall, offering uninterrupted vistas of the downtown skyline and providing direct access to the 26-foot-wide deck. Whether hosting guests or unwinding in solitude, the 16 built-in ceiling speakers set the perfect ambiance for every occasion. Ascend to the second level, where a secluded primary retreat awaits. Floor-to-ceiling glass walls frame panoramic views of the city, while the spa-like ensuite beckons with designer bowl sinks, granite counters, and heated floors. Indulge in a rejuvenating soak in the chaise lounge tub or luxuriate in the oversized shower with body sprays & 2 showerheads-a haven of relaxation tailored to your every desire. Two additional bedrooms, a full bath, and laundry room complete this level. The upper third level beckons with an expansive entertaining area, a natural stone fireplace, built-ins with beverage cooler and dishwasher ensure effortless hospitality, and a bathroom, while west and east-facing decks offer unparalleled city views. Descend to the lower level, where a media / rec room, bedroom and full bath and a triple attached heated garage await. This home epitomizes luxury living at its finest – a sanctuary where every detail has been thoughtfully curated to exceed the expectations of the discerning homeowner. (id:40616)
710, 1319 14 Avenue Sw
Calgary, Alberta
This brand-new building is located in Beltline district of downtown Calgary. This brand new studio unit on the 7th floor offers stunning downtown views and top-notch features including custom kitchen and bathroom cabinets, quartz countertops, stainless steel appliances, Gas range, air conditioning, and floor-to-ceiling windows. In-suite full size washer and dryer are included for added convenience. The spacious balcony has an amazin view while featuring a gas line for your BBQ and is also East facing to allow you to stunning views of downtown. Central AIR-CONDITIONING in the unit keeps you cool. Tons of amenities, this building features a large bicycle storage and service area, a pet wash / grooming station, a rooftop patio and lounge area with a pool table and amazing VIEWS of downtown Calgary! Located just steps away from 17th ave with its many restaurants, shopping and nightlife, this building has one of the highest walk scores in the city! NUDE offers an exclusive opportunity to capitalize on the convergence of lifestyle and real estate. Boasting unparalleled downtown vistas, this industrial-style unit is strategically positioned just steps away from public transit arteries, supermarkets, and the dynamic tapestry of entertainment options lining 17th Ave and 14th St. (id:40616)
1612 25 Avenue Sw
Calgary, Alberta
Welcome to this stunning brand-new duplex, in one of the prime location in Calgary ( Bankview ), Built by well experience inner city builder ( Abstract Development ). with easy access to local amenities and transportation, Its perfectly designed for comfort and luxury living! With 5 spacious bedrooms and 4 modern bathrooms, with high end appliance package, 10 foot ceilings on main floor / 9 foot ceilings upper & basement, this property offers ample space for families, friends, and guests. don’t forget to enjoy the birds sound from the main floor balcony, and for more privacy we made loft with spacious bonus room, Bedroom, bathroom and big balcony to enjoy downtown view.- 5 large bedrooms with plenty of natural light and built-in closets- 4 stylish bathrooms with high-end fixtures and finishes- Double garage attached with additional storage space- Open-plan living area with gourmet chef’s kitchen, perfect for entertaining- High ceilings, elegant fixtures, and modern finishes throughout- Private outdoor spaces for relaxation and enjoyment- Energy-efficient appliances and systems- Smart home technology integration*Don’t miss out on this incredible opportunity! Contact us today to schedule a viewing and make this dream home yours!. Please Note: Photos are of a recent/similar build. (id:40616)
2025 26 Street Sw
Calgary, Alberta
***** OPEN HOUSE – Saturday June 8th 12 – 2 pm, Sunday June 9th 12 – 2 pm ****** FULLY LANDSCAPED | OVERSIZED INSULATED & DRYWALLED GARAGE | WEST BACK YARD | DESIGNER LIGHTING | ENGINEERED HARDWOOD | HIGH-END KITCHEN | CUSTOM BUILT-INS | HIGH-EFFICIENCY | 4 BEDROOMS & 3.5 BATHROOMS | FINISHED BASEMENT WITH HEATED FLOORS | LAVISH ENSUITE WITH HEATED FLOORS | AIR CONDITIONING | OUTSTANDING LOCATION | This impressive brand new, two storey home in the sought after family friendly neighbourhood of Killarney is situated across from a park and backing west. Pristine design entailes modern finishings, exquisite attention to detail, and contemporary final touches. This main floor includes oversized windows that brightens the foyer, living room, formal open dining room, high-end kitchen, mudroom & natural light from front to back. The kitchen has designer finishes, quartz contertop that can seat 6 individuals, upgraded stainless steel appliances such as a gas cooktop, convection walloven and microwave. The second floor invites you to explore three bedrooms, a full-size upper floor laundry room, five-piece ensuite, a four-piece bath, a lavish & relaxing master retreat w/custom walk in closet and magnificent ensuite with a large soaker tub, double vanity & custom shower. The lower level includes a well layed out family room, a full three-piece bath, rec room and 4th bedroom. The backyard is perfect with a large yard and deck to enjoy the summer nights. This home is located mere minutes from downtown Calgary, the shops in Marda Loop, gyms, boutique fitness facilities, schools, grocery stores & any other amenities that complete the perfect inner city lifestyle. (id:40616)
19 Elveden Place Sw
Calgary, Alberta
Welcome to 19 Elveden Place SW, an architectural marvel located in the esteemed Springbank Hill community. This majestic property offers over 11,000 sqft of lavish living space, designed for those with discerning taste. Upon entering this extraordinary home, you are greeted by two dramatic gand staircases, framed by stunning 22 ft. barrel ceilings. The entrance’s elegance is further accentuated by exquisite chandeliers that cast a graceful glow over the luxurious space. This estate features 6 sumptuous bedrooms upstairs and 2 additional bedrooms in the basement, each thoughtfully designed to offer ultimate comfort and refinement. The gourmet kitchen is a chef’s dream, adorned with two exotic granite islands and equipped with top-of-the-line appliances, including Subzero and Wolf brands. Entertaining and daily living are made effortless with the open and flowing layout, where each room seamlessly transitions into the next. Sophistication abounds in the formal dining and living areas, enhanced by rich finishes and meticulous attention to detail. The oversized triple-car garage, drive ways, and main entrance stairs are all equipped with a snowmelt system, ensuring convenience and safety during the winter months. The master suite serves as a private sanctuary, offering a serene escape from the bustling world. The spa-like ensuite bath and ample closet space add to the allure of this stunning retreat. Downstairs, the fully finished basement provides more lavish living space, complete with a home theater, wet bar, fitness center, and additional bedrooms. The connectivity between indoor and outdoor spaces promises year-round enjoyment, with lush landscaping and meticulously maintained grounds. In the fully landscaped backyard, you will find a built-in outdoor gas BBQ and an 8×16 ft. swim spa. Located in one of Calgary’s most prestigious neighborhoods, this home is a masterpiece of design and craftsmanship. 19 Elveden Place SW represents a rare opportunity to experience unp aralleled luxury and elegance in Springbank Hill. Contact us today to schedule a private viewing of this magnificent property. Your new life of luxury awaits at 19 Elveden Place SW. (id:40616)
114 Valour Circle Sw
Calgary, Alberta
Welcome to luxury living in the thriving inner-city community of Currie. Live where timeless charm meets contemporary comfort in a beautiful home nestled on Currie’s historic Valour Park. Built by Empire Custom Homes, 114 Valour Circle SW is a masterfully crafted home, boasting a contemporary inspired interior with a focus on thoughtful design and quality construction to foster a higher quality of life. Step inside and feel the difference of 10-foot ceilings across the main level, creating a spaciousness and welcoming ambiance. The gourmet kitchen, courtesy of Empire Kitchen & Bath, is a chef’s dream come true, complete with an upgraded Thermador appliance package, mosaic marble backsplash and an expansive oversized island perfect for culinary creations and entertaining guests. Cozy up by the living room gas fireplace, artfully surrounded by custom millwork. Enjoy the thoughtful design that extends to the primary retreat with 9-foot ceilings and a spacious walk-in closet offering plenty of storage. The ensuite bathroom is a sanctuary of relaxation, boasting a dual vanity, standalone tub, tiled shower with a bench, and heated floors for ultimate comfort. The fully developed basement adds another layer of versatility to this home, featuring an oversized family room, one additional bedroom, and the utility of a 4-piece bathroom. Step outside to discover the backyard and with an oversized double detached garage, you’ll have plenty of room for parking and storage. Live better in a luxury home that prioritizes your well-being with healthy home features such as wool carpet and formaldehyde-free insulation. Feel good with superior energy efficiency provided by triple-pane windows and a 96% high-efficiency furnace with a 2-zone system. Immerse yourself in a meticulously crafted home built for better living, 114 Valour Circle SW is waiting for you. Where contemporary inner-city living meets vibrant amenities, all in a historical setting that feels like home. Schedule your pri vate tour today to experience the exceptional lifestyle awaiting you in Currie. (id:40616)
171 Sierra Morena Terrace Sw
Calgary, Alberta
Welcome to a wonderful bungalow. A walk to SIGNAL HILL CENTRE. The oversize driveway can park at least 6 extra cars. The Magnificent Main Level greets you with an open concept, and Lovely hardwood flooring throughout. Large Living Room. Vaulted ceilings. LED Lights. They are 2 Large bedrooms and 2 Full Bathrooms on the main level. The Master bedroom features a walk-in closet and a full 5 pc ensuite. Plenty of natural light. The dining room offers a view on the Balcony and the wonderful backyard. The Updated Kitchen features a Quartz Island, Plenty of Quartz Counter Tops, Beautiful cabinetry, and Stainless Steel Appliances. Central Air Conditioner. The Fully Developed Lowe Level Features a SEPARATE ENTRANCE to the Attached Garage, A Large Recreational Room with a Fantastic Built-in Gas Fireplace. The Lower Level also Features a Separate Kitchen, a Full Bathroom, and a Bedroom. Close to schools, a Walk to the Library, Signal Hill Centre. The HOA fee includes Snow removal, Lawn care, and Irrigation System. Easy access to Stoney /Sarcee/ Glenmore Trails. (id:40616)
4131 18 Street Sw
Calgary, Alberta
***OPEN HOUSE SATURDAY JUNE 15th 2-4pm*** Built by Willow Haven Homes, this BRAND NEW home is absolutely stunning with a WEST-FACING BACKYARD and an ideal location on a QUIET NON-THOROUGHFARE STREET. Quality craftsmanship and attention to detail are evident the moment you step foot inside this elegant home boasting soaring 10’ CEILINGS, WIDE PLANK HARDWOOD FLOORS, DESIGNER LIGHTING, cleverly integrated storage and an exceptional floor plan that flows naturally. Oversized windows stream NATURAL LIGHT into the dining room creating an airy space to gather for family meals and with guests. The EPITOME OF HIGH-END LUXURY – THE KITCHEN is a breathtaking mix of style and function featuring FULL-HEIGHT CABINETS MADE FROM REAL WOOD (not melamine), an OVERSIZED FRIDGE, A GAS STOVE and a handily tucked away appliance counter. Adjacently, the living room is a calming space to relax with a gorgeous FIREPLACE FLANKED BY BUILT-INS for a cozy winter ambience and oversized patio sliders to enjoy a seamless indoor/outdoor lifestyle in the warm months. An enclosed mudroom with built-ins adds to your convenience as does the beautiful powder room with a showstopping design that includes a wallpaper feature wall and chic lighting. Those gleaming hardwood floors continue up the stairs and onto the upper level (no carpet!). A wood panel feature wall and COFFERED CEILING add to the grandeur of the primary bedroom where a large WALK-IN CLOSET and a LAVISH ENSUITE BOASTING DUAL SINKS, A FREE-STANDING SOAKER TUB, A CURBLESS SHOWER and IN-FLOOR HEATING will have you feeling spoiled daily. The two additional bedrooms on this level are almost as luxurious, both with grand coffered ceilings and one with a walk-in closet. Easy access to the stylish 4-piece bathroom with a huge oversized shower continues the opulence. Laundry with sink and storage is conveniently also on this level. The high-end design extends to the FINISHED BASEMENT that invites everyone to convene in the rec room with ample spac e for movies, games and entertaining. A WET BAR makes drink and snack refills a breeze. Rough-in in-floor heating further adds to your comfort. The 4th bedroom is ideally located near the 4-piece bathroom making it perfect for guests. Enjoy the west exposure from the rear VINYL DECK WITH GAS LINE that entices casual barbeques. The double detached garage leads to a paved back lane and is equipped with an 8’ door and a panel for a future EV charger. This incredible Altadore location is within walking distance to Sandy Beach Park, the Elbow River and the outstanding amenities throughout Marda Loop. Truly an outstanding location for this upscale home! (id:40616)
2402 25a Street Sw
Calgary, Alberta
2402 25a St SW – located on a quiet street in Richmond’s family-friendly neighbourhood, boasting 3+2 bedrooms and 3.5 bathrooms. The spacious kitchen features ample storage space, including a separate pantry, a double wall oven, a built-in microwave, and a gas cooktop. What’s more, unique stained glass window inserts between the den and hallway add to the distinctiveness of the property. The primary suite includes a large walk-in closet, five-piece ensuite with a double vanity, a stand-alone soaker tub, a water closet, and a glass-walled shower. The upper level comprises two generously sized bedrooms and a four-piece bathroom. On the lower level are two more bedrooms, a three-piece bathroom, a rec room, and additional storage. The home is down the street from a playground and a fully enclosed off-leash area. The community of Richmond has great schools and many opportunities for entertainment, retail, and dining, as well as lots of green space for outdoor fun and fitness. The community is easily walkable or bikeable, has excellent access to transit, and is a quick drive onto Crowchild Trail for a simple commute downtown or throughout the city. (id:40616)
108 Cantree Place Sw
Calgary, Alberta
Renovated top to bottom! This Canyon Meadows bungalow is move in ready. Entering the home you are welcomed with a bright, open floor plan featuring stunning details throughout. The kitchen is a dream with brand new stainless steel appliances, gleaming quartz countertops, tons of storage and huge island. The living space has a beautiful feature wall with custom built-ins surrounding the updated fireplace. The main floor is the perfect space for family gatherings and entertaining alike. 2 PRIMARY Suites on the main floor have impressive en-suites and walk-in closets with closet organizers. The lower level has a ton of additional space, 2 bedrooms and a bath. The recreation/family area could be used in so many ways. Rec room, theatre area, games room and more. A custom built in wet bar is another exiting addition to the space. An additional separate entrance to the lower level adds extra convenience. The back of the house has a nice open yard with deck and features a detached single garage with additional parking space. This home truly must be seen to be appreciated! The attention to finishing and details is superb. Canyon Meadows is one of Calgary’s most established communities. Enjoy access to the expansive Fish Creek Park and its never-ending path and trail network. Great schools, all amenities and convenient access to major routes in the city. Motivated seller! Incredible investment opportunity. (id:40616)
45, 10401 19 Street Sw
Calgary, Alberta
Welcome to fantastic 4-level split townhouse in heart of the SW community of Braeside, Calgary. This beautifully architecturally designed open concept home boasts over 1600 sqft of living space; offering a perfect blend of comfort, style and functionality for whole family. An open-plan layout creates a seamless flow throughout the home while the open riser-stairs enhance the airy sunny feel. An updated kitchen features a convenient eating bar- perfect for casual dining or parties. It also features a handy pass-through window to the adjacent dining room, making serving meals a breeze. Enjoy cooking with sunny large south-facing windows that flood the space with natural light- creating a warm and inviting atmosphere within your abode. The living room is a true focal point, boasting a vaulted ceiling and a stunning floor-to-ceiling stone surrounded wooden fireplace; creating a cozy ambient atmosphere for all your pleasant evenings. Hand-finished hardwood flooring graces the main living areas of the home, adding a touch of elegance, durability and master piece. Step outside to your own private retreat – a large deck surrounded by towering pines, offering a parklike setting for relaxation or outdoor gatherings for parties. The home offers three spacious bedrooms, providing ample space for the whole family and guests. With 2 full baths plus 1 half bath, morning routines will be a breeze. The primary bedroom features oversized large windows looking into the pine trees surrounding the home, a cozy reading nook, a walk-in closet and one of the three full bathrooms. Additional features include an attached garage spacious enough for an SUV with additional large outside parking which fit truck. In the corner of garage, you can find a handmade wooden cedar sauna which is perfect for unwinding after a long day. Located in close walking proximity to Southland Leisure Centre, schools, parks include Glenmore reservoir, shopping plaza, and other services; this home offers convenience at your doorstep. Easy quick driving access to Stoney Trail, Southland Dr, 14th street, Macleod Trail and Anderson Road ensures and commute to anywhere in the city and near proximity to downtown of Calgary. Don’t miss out on this fantastic opportunity to own a beautiful home in Braeside- book your private showing today! (id:40616)
107, 1728 35 Avenue Sw
Calgary, Alberta
Fantastic home for investors and those that want a lot of square footage in a great area! Enjoy fabulous urban living or rent out for over $3500 per month. This meticulously maintained 3-storey end unit townhome offers an abundance of space, and all the modern amenities of Marda Loop within walking distance. Located on a quiet street, this is the perfect sanctuary for discerning buyers.As you step inside, you’re greeted by designer-engineered flooring setting the stage for comfort and style. The main floor features an open-concept layout, seamlessly blending the kitchen, dining, and living areas. The kitchen is a chef’s dream, equipped with a gas range, raised breakfast bar, granite counters, and stainless-steel appliances. The kitchen has easy access to your private patio facing the Italian-themed courtyard perfect for al fresco dining.On the second floor, two generously sized bedrooms await, each boasting professionally built-in closets and ample natural light. The southwest-facing bedroom includes a Juliet balcony, offering stunning views of greenery and a tranquil retreat. A modern 4-piece bathroom completes this level, providing convenience and functionality.The third floor is dedicated to the luxurious owner’s retreat, featuring a spacious ensuite with a large walk-in closet. With its unique architectural design and abundance of space, this top-floor sanctuary is sure to impress. Located just three blocks from the vibrant Marda Loop shopping district, residents will enjoy easy access to a plethora of amenities, including shops, restaurants, coffee shops, a local craft brewery, wine bar, and entertainment options. With quick drives or bikes to 17th Ave, Mount Royal University, and numerous parks and recreational areas, there’s always something to explore. This location is a 10 minute drive or bike to the downtown core, offering convenience of lifestyle and lower commute times. Parking is a breeze with one underground stall included, as well as underground visitor parking available plus ample additional street parking available for guests. And with the condo fee covering heating, water, garbage, recycling, and sewer costs, you can enjoy worry-free living year-round.Don’t miss your chance to own this exceptional urban oasis. Schedule your private showing today and experience the epitome of inner city living! (id:40616)
108, 59 22 Avenue Sw
Calgary, Alberta
Introducing the illustrious Famous River Grande Estates! Rarely does an opportunity arise to claim residence in this coveted building. Boasting 2 expansive bedrooms, 2 full baths, in-suite laundry, impressive sized den and an open kitchen adorned with an oversized island and pantry, this residence embodies luxury living. French doors beckon from the dining area to a private west facing patio, while a separate den/flex space adds versatility. The grand living room, complete with a gas fireplace, invites relaxation. Additional amenities include underground heated parking, visitor parking, and separate storage. This unit has undergone a complete transformation, exuding opulence with high-end designer finishes. Revel in the allure of a new kitchen featuring stainless steel appliances and quartz countertops, complemented by new luxury vinyl plank floors and baseboards throughout. With over 1,350 ft² of refined living space, this residence surpasses the standard, offering a lifestyle of unparalleled elegance. Ideally situated just moments from the Repsol Center, Stampede Park, and the vibrant 4th Street district, as well as Elbow River pathways, schools, shopping centers, and public transit, this locale epitomizes convenience. Embrace urban living at its pinnacle, with the downtown core merely a leisurely stroll away. Don’t miss your chance to indulge in the epitome of sophistication and convenience! (id:40616)
41 Aspen Ridge Terrace Sw
Calgary, Alberta
This impressive home spans 4087 sq ft with an additional 1860 sq ft in the fully developed basement, equipped with modern conveniences and luxurious amenities. Enjoy in-floor heating in the basement, garage, and primary ensuite, complemented by LED light fixtures, a water softener system, and a water filter system, creating an unparalleled living experience. A sophisticated and welcoming atmosphere begin at the foyer, soaring high ceilings, open riser staircase with glass railings, hardwood flooring throughout main level for a sense of uniformity. Huge formal dining room, living room, main level office, 3 exits to separate decks in the backyard. Your fantastic designer Pedini Italian kitchen stands as a monument to culinary excellence, adorned with a sleek black and white design, custom cabinetry, curbed centerpiece island, induction cook-top and sub-zero fridge. Four bedrooms upstairs, each with an ensuite bath. Your primary bedroom is a sanctuary of opulence and comfort, enveloped in an ambiance of refined elegance. The focal point is the the ensuite bathroom, a masterpiece of luxury and indulgence, and a spacious walk-in closet, offering ample room for even the most extensive wardrobe collection. The lower level was built for entertainment and relaxation, with heated floors, 5th bedroom and ensuite bath, a theater room, and a recreation area. The triple heated garage with workshop area is a dream for anyone who loves to tinker or needs extra space for vehicles and storage. The home is Tech/Smart Enabled with wiring for surveillance camera, Wi-Fi relay and in ceiling speakers. South facing backyard works wonders for your garden and landscaping. Additionally, you are in close proximity to amenities like Calgary’s top schools such as Webber Academy, Rundle College, Ambrose University, Dr Roberta Bondar Elementary, Ernest Manning High School, and surrounded by walking paths, and many shopping and dining options. Don’t miss your chance to make it yours – schedule a sh owing today! (id:40616)
99 Eversyde Circle Sw
Calgary, Alberta
OPEN HOUE SAT MAY 18th from 2 to 4. Evergreen residents are usually out enjoying the trails & parks this peaceful community offers. Within close proximity to Fish Creek Park & short drives to Kananskis & Bragg Creek, Evergreen offers outdoor enthusiasts the perfect location to get out of the city with ease while enjoying the benefits of city life. 4 Level spilt home with 3 bedrooms|(2 up+1 lower level) and 3 full bathrooms.Separate entrance to fully finished basement walk out ,easy to rent .This home has a Double detached garage and backing into a park ,quiet street,walking distance to schools,bus stop,shopping area.Upgrades: -R 60 insulation in the attic- 3rd & 4th level glycol hydronic in-floor heat with separate zone control- Space between concrete and basement walls so heat can rise to the top floor- Dual heating system; Furnace and energy-efficient Boiler- Extension to the house with walk-in to 3rd level- 3rd & 4th floor sound barrier ceiling for noise reduction upstairs- 3rd & 4th level ceramic tile for heat retention- Build-in basement storage cabinets with removable clip-on base and office desk- Whole house water filtration system with descaler- Built-in central vacuum- Rough in for sink in 4th level storage closet- Fan in 4th floor storage closet for air circulation- Laundry Tub for convenience- Triple pane slider windows in the Master Bedroom and EnsuiteGarage- Built on concrete pony walls to prevent rot with 6″ floors to accommodate hydronics- 2 x 6 north wall for sturdier vehicle doors with R 20 Insulation- Glycol Hydronic in-floor heat with separate zone control for each side- Divider wall in the middle for sturdiness and dust control- Two 220-volt outlets- All plugs are on a single 15amp breaker- All garage plug wiring is fed through the top of the walls for no cross-stud drilling- Proper sink drain and water supply hook-up from the house- Extra hose bibs on one side- Built-in storage shelves and workbench- Individual hot wat er tank- Large windows and skylight to conserve switching the lights on- Two exterior Natural gas supply to accommodate BBQYard- Concrete sidewalk supported by sonotubes and steel brackets- Rigid foam underneath the concrete walkout to help prevent movement- Xypex was used for the concrete wall that the fence sits on for durability- No1 and 2 structural wood was used for the fence for extended life- Solid bollard to protect the corner of the garage…the list is endless.All permits avaiable. (id:40616)
206, 330 Dieppe Drive Sw
Calgary, Alberta
LUXURY BRAND NEW APARTMENTS | DESIGNER INTERIORS BY AWARD WINNING ‘LOUIS DUNCAN HE’ | INNER CITY (MINUTES TO DT/WALK TO MRU) | AIR BNB FRIENDLY | PET FRIENDLY | TITLED UNDERGROUND PARKING | 1 BED + DEN | Welcome to Quesnay at Currie (PRON. Ke-Nay), located in ‘Currie Barracks’, a one-of-a-kind historic inner city location. Home to Alexandria park (w/ off leash dog park), enthralled with over 100 years of legacy, over 23 acres of green space creating a vibrant space to live. UPGRADES/FEATURES: 9′ ft ceiling, 8′ doors, Kitchen cabinets to ceiling, elegant QUARTZ countertops, quartz backsplash, quartz waterfall counters, SS appliances, washer/dryer, Built in chic hood-fan, bespoke light fixtures, LVP floor, blinds included, A/C rough ins. ‘THE AMBRA’ BOLD designer condo features 1 bed + DEN, 1 bath, and spacious open floor plan to enjoy. At this stage, you can still pick your design interior finishes (limited time!). Step inside, and fall in love to the high 10ft ceilings and nearly floor-to-ceiling windows that leave the place sunny, and inviting. The chefs kitchen connects seamlessly to the living room, which offers waterfall quartz counters, beautiful cabinetry, built in appliances. The living room is a great size, with wainscotting, and striking crown molding to your full enjoyment of luxury living. The full bathroom features vanity with quartz counters, tiled right to ceiling, wallpaper fitting to the design interior you choose (limited time), and tub/shower combo that has a waterfall shower head and wand. The two bedrooms are a great size. Not to mention, you have your own private balcony space to enjoy. Don’t forget, you have titled heated underground parking, and lots of visitor parking for friends. This is a second floor unit. There is a bike storage room in the building and a great place to go with a bike, or your dog, would be Alexandria’s off leash dog park. Located close to Lincoln Park, the Westmount, ATCO corporate campus, 17 ave shopping/entertainme nt it makes not only the best place to LIVE, but to BE. Be part of history, in your BOLD NEW CONDO at ‘Quesnay at Currie’ Calgary’s hottest new development. Limited units left, we have others not listed (starting from $315k) you can choose from. Act now to secure your preferred unit, before its gone! (id:40616)
1639 11 Avenue Sw
Calgary, Alberta
Attention CONDO DEVELOPERS. Prime opportunity to build 26 unit 6 floor building (Far 4). Two 25 ft lots fronting onto 11 Ave and 16 St SW Corner Lot This is zoned as MH-1 land. Across from 2 parks and a block from LRT station. Unique opportunity to own a Residential home previously used as an office for oil company. This investment has the potential for value increase as Residential or office and also as zoned highrise development land. 3000 sq ft restored building on 50ft corner lot with 7 parking spaces including 4 enclosed and heated. 14 window offices, boardroom, kitchen and 3 washrooms previously used as owner occupied office space. Located across large park from Sunalta LRT Station with extensive non-metered street parking for staff and clients. The entire building was gutted and rebuilt with new insulation, commercial grade wiring connected to underground commercial trunk line, 2 new high efficiency furnaces, AC,office sound dampening, vacuflo, roofing and eavstrough. Recently painted throughout. Please see additional remarks. Building is easily sudivided into individual floors with separate entrances and bathrooms. Good site for affordable housing. (id:40616)
112, 330 Dieppe Drive Sw
Calgary, Alberta
LUXURY BRAND NEW APARTMENTS | DESIGNER INTERIORS BY AWARD WINNING ‘LOUIS DUNCAN HE’ | INNER CITY (MINUTES TO DT/WALK TO MRU) | AIR BNB FRIENDLY | PET FRIENDLY | TITLED UNDERGROUND PARKING | Welcome to Quesnay at Currie (PRON. Ke-Nay), located in ‘Currie Barracks’, a one-of-a-kind historic inner city location. Home to Alexandria park (w/ off leash dog park), enthralled with over 100 years of legacy, over 23 acres of green space creating a vibrant space to live. UPGRADES/FEATURES: 10′ ft ceiling (1/6 floor), 8′ doors, Kitchen cabinets to ceiling, elegant QUARTZ countertops, quartz backsplash, quartz waterfall counters, SS appliances, washer/dryer, Built in chic hood-fan, bespoke light fixtures, LVP floor, blinds included, A/C rough ins. ‘THE GIALLO’ BOLD designer condo features 2 bed, 1 bath, and spacious open floor plan to enjoy. At this stage, you can still pick your design interior finishes (limited time!). Step inside, and fall in love to the high 10ft ceilings and nearly floor-to-ceiling windows that leave the place sunny, and inviting. The chefs kitchen connects seamlessly to the living room, which offers waterfall quartz counters, beautiful cabinetry, built in appliances. The living room is a great size, with wainscotting, and striking crown molding to your full enjoyment of luxury living. The full bathroom features vanity with quartz counters, tiled right to ceiling, wallpaper fitting to the design interior you choose (limited time), and tub/shower combo that has a waterfall shower head and wand. The two bedrooms are a great size. Not to mention, you have your own private balcony space to enjoy. Don’t forget, you have titled heated underground parking, and lots of visitor parking for friends. This is a first floor unit that faces the court yard in the centre of the complex. You have direct access to your unit from the outside, adding to the convenience. Grab your bike, or dog, head right out from the balcony to Alexandria’s off leash dog park, perhaps? Loc ated close to Lincoln Park, the Westmount, ATCO corporate campus, 17 ave shopping/entertainment it makes not only the best place to LIVE, but to BE. Be part of history, in your BOLD NEW CONDO at ‘Quesnay at Currie’ Calgary’s hottest new development. Limited units left, we have others not listed you can choose from. Act now to secure your preferred unit, before its gone! (id:40616)
2518 16b Street Sw
Calgary, Alberta
Don’t miss this wonderful opportunity in the vibrant inner city community of Bankview. Modern build lot with plans and approved development permit for a 2,321 sqft. 3 storey (on grade) infill with legal suite. Further savings as demolition has already been completed for you. Minutes to the downtown core, eclectic shops and bistros along 17 Ave, shopping, parks, trendy Marda Loop district, public transit and Foothills & Children’s hospitals. Quick exit to Crowchild Trail. Prime inner city estate opportunity offering exciting build/hold possibilities. (id:40616)
1106, 7451 Springbank Boulevard Sw
Calgary, Alberta
Welcome to your serene sanctuary nestled in the heart of Springbank Hill! This immaculate main floor condo offers the perfect blend of comfort, convenience, and sophistication. Step inside to discover an inviting open-concept layout that seamlessly integrates the living, dining, and kitchen areas, creating an ideal space for both relaxation and entertaining. The focal point of the living room is a charming fireplace, adding warmth and ambiance to cozy evenings spent indoors. The well-appointed kitchen boasts a stylish breakfast bar, perfect for casual dining or hosting guests while preparing meals. With a convenient layout and ample storage space, this kitchen is the heart of the home. One of the highlights of this condo is the oversized patio, where you can unwind and soak in the tranquil views of the lush greenspace surrounding the property. Whether enjoying your morning coffee or hosting a summer BBQ, this outdoor oasis is sure to impress. This unit also features two spacious bedrooms, including a primary suite with its own ensuite bathroom, providing the ultimate retreat at the end of the day. Additional conveniences include secure titled underground parking with additional storage cage, an in-unit laundry room and a large outdoor storage closet for all your storage needs . Located in the prestigious community of Springbank Hill, this condo offers easy access to a wealth of amenities, including parks, schools, shopping, and dining options. With its combination of modern comfort and natural beauty, this is truly a place you’ll be proud to call home. Don’t miss out on the opportunity to make this exceptional property yours! (id:40616)
801, 1319 14th Avenue Sw
Calgary, Alberta
Experience luxury urban living at NUDE, the newest development by Battistella in the desirable West Beltline area. This brand new studio unit on the 8th floor offers stunning downtown views and top-notch features including custom kitchen and bathroom cabinets, quartz countertops, stainless steel appliances, air conditioning, and floor-to-ceiling windows. Enjoy the convenience of walking distance to transit, shops, and entertainment on 17th Ave. The building amenities include a communal rooftop garden, penthouse resident lounge, parcel room, bike parking garage, pet grooming station, and an onsite property manager. Take the first step towards affordable home ownership in style and comfort at NUDE. (id:40616)
827 19 Avenue Sw
Calgary, Alberta
Discover one of Calgary’s most unique modern residences. This one-of-a-kind architectural masterpiece in Lower Mount Royal, designed by European architect Thomas Debicki, resides in the heart of Calgary’s vibrant entertainment district. Experience breathtaking city skyline views from the top-floor loft and outdoor patio. Spanning nearly 4000 sqft of space, this luxurious 3 Bedroom residence showcases modern design elements that embrace abundant natural light. Floor-to-ceiling commercial grade glass on the north and south facades, coupled with a central 17 ft wide all-glass pyramid roof built by the Muttart Conservatory in Edmonton—the largest residential pyramid in Alberta—floods a 36 foot high central courtyard with natural light and allows for an indoor live Ficus Fig tree spanning 34 feet high, infusing the home with a sense of natural elegance. The house rises 43 feet above grade due to relaxations from adjacent properties, which cannot be duplicated. The expansive open floor plan and soaring high 13-foot ceilings will captivate your senses with openness and spaciousness in all floors while giving a feeling of grandeur and airiness to the interior. An extensive recent renovation, led by Master Craftsman Pawel Lewandowski of Liveable Spaces, features top-of-the-line finishes throughout including high end appliances (SubZero/Viking/Asko), crystal glass white tile, and a breathtaking 17-foot book-matched Statuario marble island. Crossing a glass bridge leads you to the spa-like master retreat, with an open-concept layout, extensive built in cabinetry, walnut display cabinet, 36” gas Fireplace, 10-foot-high closets w/ modular wall units & Servetto pull downs providing 438″ of linear hanging space. The Top floor loft has 360-degree windows, sliding glass doors to an outdoor patio and built in bar. An entertainer’s haven, this architecturally celebrated abode offers social spaces across three levels and a secluded backyard oasis. The outdoor living area f eatures a built-in outdoor kitchen with 32″ gas BBQ, sink, fridge, and outdoor TV, creating an ideal setting for gatherings with an aluminum electronic adjustable Pergola for complete privacy. A Side yard with pet friendly high-end artificial grass is an ideal dog run or kids play area. This house has captured the attention of multiple magazines, including the Calgary Herald, was showcased as a feature in the Calgary Art Walk and hosted the CityTV Breakfast television show. Experience the seamless fusion of innovative design and inviting family-friendly living in this stunning home, perfectly suited for both daily comfort and entertaining. There’s truly nothing else like it in all of Calgary. (id:40616)
7816 7 Street Sw
Calgary, Alberta
Welcome to this Delightful FAMILY FRIENDLY home nestled in the PRIME LOCATION of Kingsland, boasting over 2800 square feet of meticulously designed living space. This TRADITIONAL yet MODERN residence exudes charm and warmth, set amidst beautifully landscaped surroundings that have been tastefully updated. The main floor greets you with an open layout, allowing natural light to flow seamlessly from front to back, creating a perfect setting for entertaining guests. A TWO-WAY FIREPLACE elegantly divides the family, dining and living areas, accentuated by gorgeous HARDWOOD FLOORING throughout. Discover a total of 5 BEDROOMS and 2 Bathrooms spread across four levels, with the lower levels thoughtfully updated to provide a MORTGAGE HELPER complete with its own SEPARATE ENTRANCE. Step outside into your PRIVATE OASIS, where the backyard beckons with its SPACIO0US DECK and meticulously manicured landscaping offering a TRANQUIL and ideal space for outdoor gatherings and relaxation. From the moment you set your eyes on this home, the undeniable CURB APPEAL and ENDLESS possibilities will capture your heart. Close Proximity to Rockyview Hospital, Glenmore/Elbow Pathways, Glenmore Landing, Heritage Park, Downtown Core, Schools, Parks, Chinook/South Centre Mall, Bus/LRT Station, easy access to Glenmore, Stoney/Deerfoot Trail and short walk to Kingsland Plaza with many shops including Starbucks, Cobs Bakery, Shoppers Drug Mart and Veterinarian. This home checks all the boxes, is an absolute MUST SEE, and won’t disappoint. Call to view Today!!! (id:40616)


