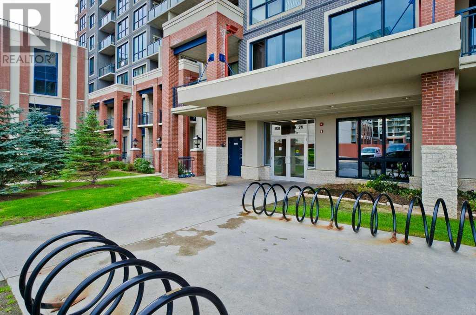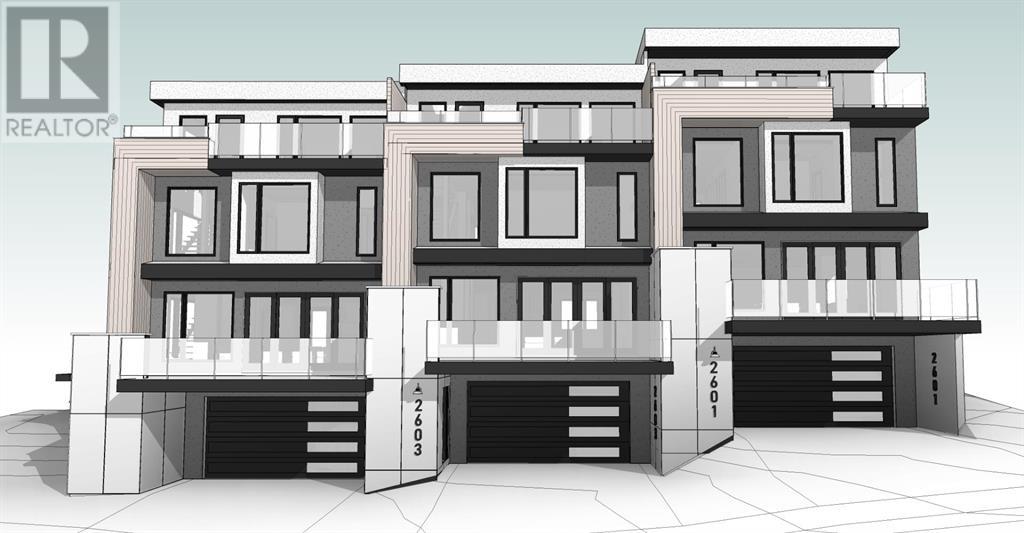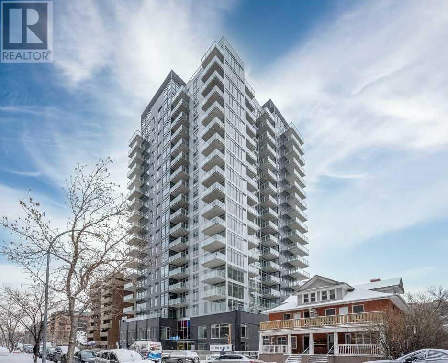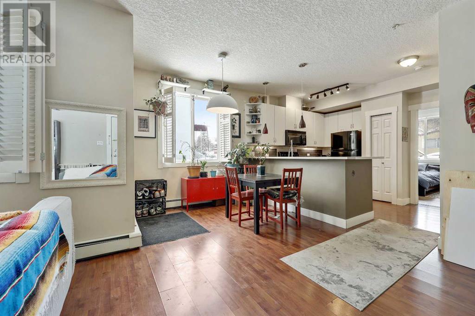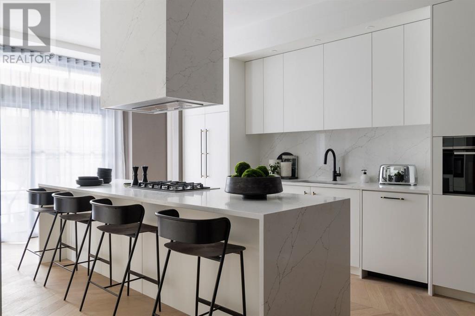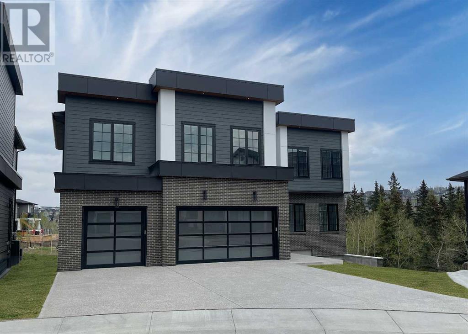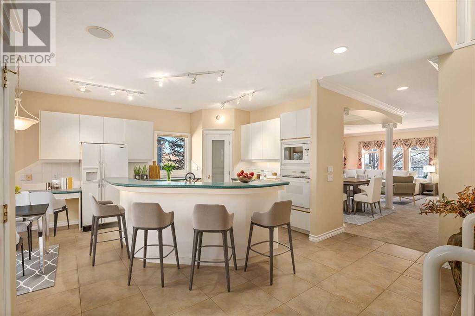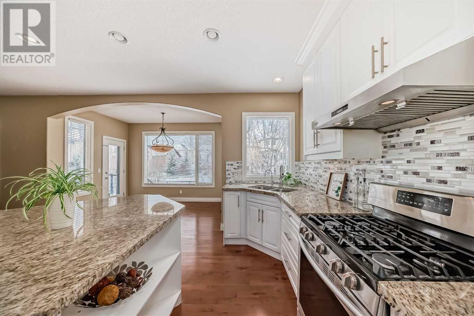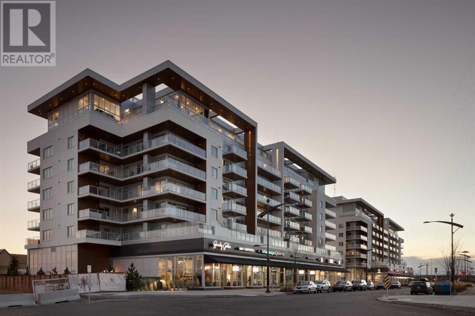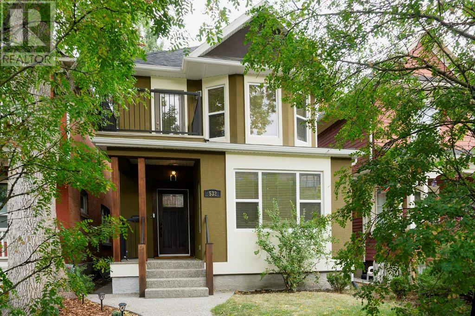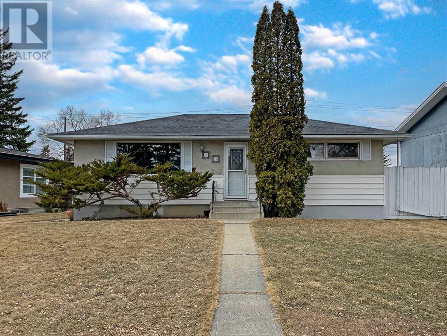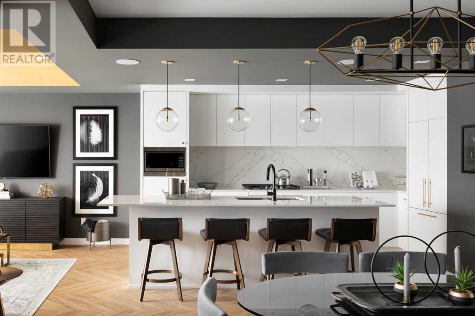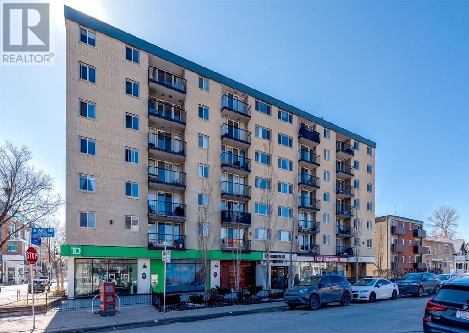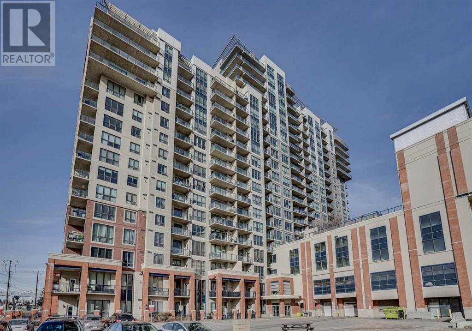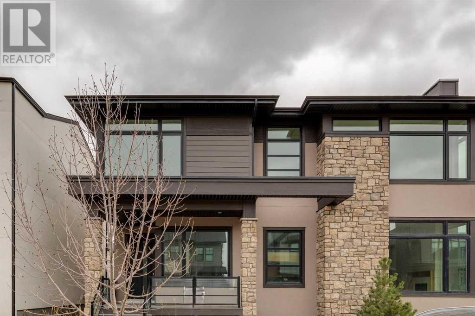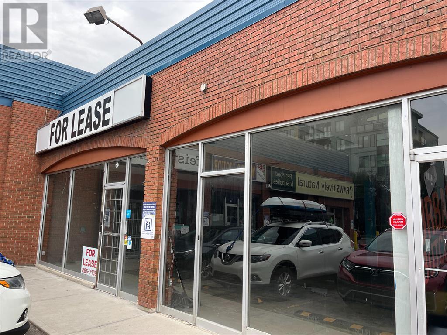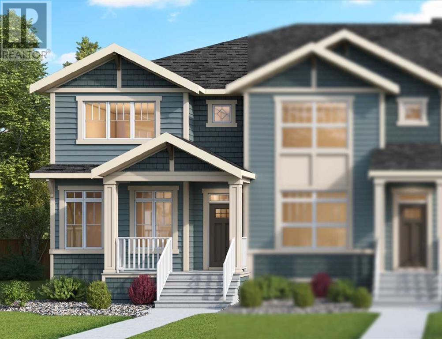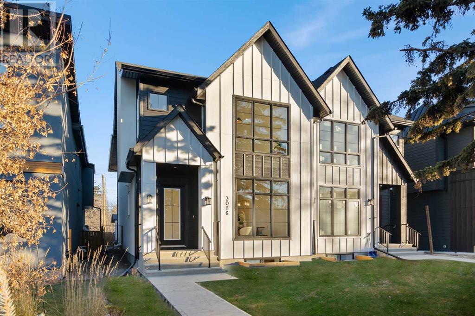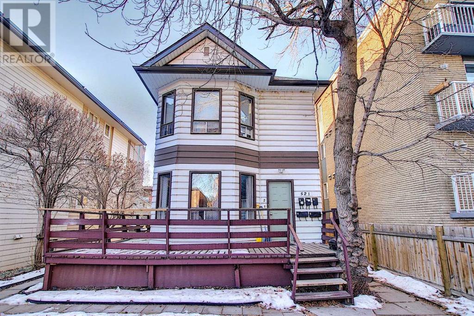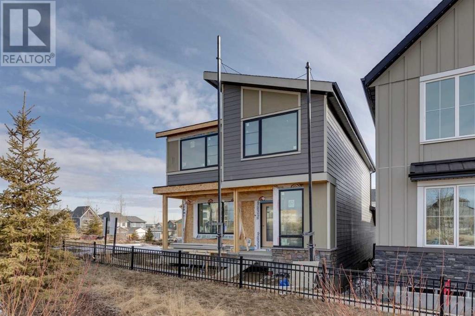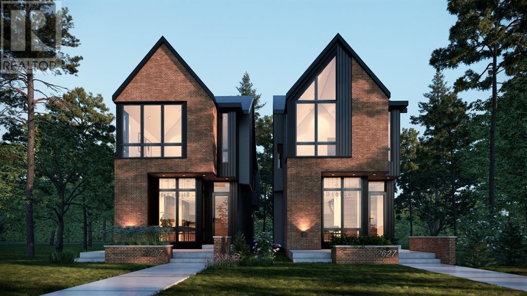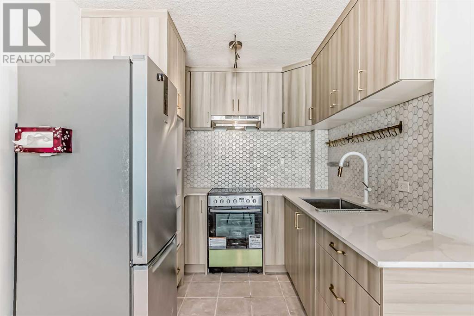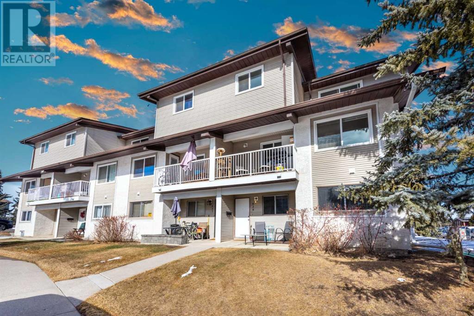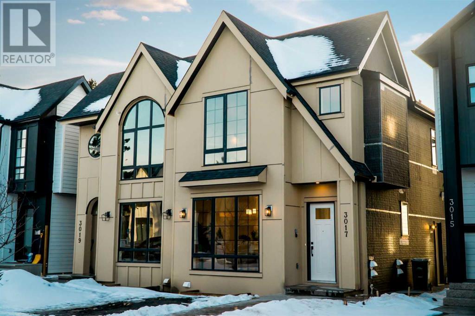LOADING
1302, 8880 Horton Road Sw
Calgary, Alberta
Urban living at its finest in the beautiful London at Heritage Station building! Ideally located with shops and restaurants literally right out the front door and just steps to the LRT Station. This 1 bedroom plus a den with gorgeous city views is vacant and move-in ready. The open concept design is perfectly centred around the full-height window framing city views while simultaneously streaming in endless natural light. Ample space to entertain in the dining room or gathered around the breakfast bar peninsula island. The living room is bright and open with clear sightlines throughout the main floor promoting unobstructed connectivity. Take in those outstanding views on the covered, glass railed balcony while sipping peaceful morning coffees or enjoying casual summer barbeques. A generously sized den is great for an office, hobby space or home gym. The large primary bedroom is located near the 4-piece bathroom for ultimate convenience. Adding to your comfort is in-suite laundry. The building’s amenities include underground parking, a modern lobby, 3 elevators for speedy service, a rec room for additional entertaining and gathering space and a tranquil rooftop patio with stunning downtown views, lovely gardens and tons of room for lounging. Phenomenally located within walking distance to everything – Heritage LRT Station, Save-On-Foods, Co-op, Tim Hortons, great restaurants, bars, parks, green spaces and more. Neighbouring South Glenmore Park lets you easily connect with nature on the tranquil pathways watching the sailboats cruise along. Truly an unbeatable location with both nature and urban settings giving you the best of both worlds! (id:40616)
2, 2703 Erlton Street Sw
Calgary, Alberta
This three storey townhome incorporates modern-traditional interior design elements for a sophisticated and timeless aesthetic. Perched upon a hill in one of Calgary’s most iconic river communities overlooking the picturesque skyline, this brand new unit is a culmination of high quality materials, thoughtful finishing selections, and grand inclusions. The attached triple car garage and private elevator are characteristic of the many luxurious additions strategically embedded within this home. The main floor layout includes a chef’s kitchen with premium panel-ready appliances, dining room, living area with gas fireplace, powder room, wet bar, built-in desk area, main floor balcony with sweeping city views, and an outdoor BBQ deck at the rear. On the second level there are two bedrooms, each with walk-in closets and 4 piece ensuites, along with laundry and a den. The entire third floor is occupied almost entirely by a spacious primary retreat with another gas fireplace, a walk-in-closet, an attached 5 piece ensuite including a steam shower, bidet and in-floor heating, an additional wet bar, and a third level balcony (designed and loaded for a hot-tub) overlooking the city. This intentional floorplan prioritizes comfort and convenience while maximizing utilization of space. Intricate millwork, ornate wall and ceiling mouldings, a textured kitchen island, brush gold accents, 9 foot ceilings, and herringbone hardwood all work together seamlessly to emulate carefully curated beauty. With unrivalled cityscape views, this home is a testament to deluxe inner city living. Notable specifications include: quartz countertops, Spanish porcelain tile, engineered European Oak hardwood, custom designed casing & mouldings, designer light fixtures, LED backlit staircase railings, millwork built-ins, satin brass and matte black hardware, along with rough-ins for speakers, a security system, power blinds and vacuum system. Situated amongst the natural landscape of the river pathways and surrounded by some of the city’s most notable landmarks in the peaceful community of Erlton. Quickly access the shopping and dining opportunities along 4th street, the brand new Convention Centre, Calgary Stampede Grounds, and get to the downtown core in minutes. Expected Completion March 2025. Inquire for a list of customizable and/or upgradable features. (id:40616)
908, 1319 14 Avenue Sw
Calgary, Alberta
Experience the essence of contemporary living with our new listing, tailor-made for young professionals or savvy investors seeking the ultimate urban lifestyle. Nestled in the heart of Calgary’s most dynamic neighbourhood, West Beltline, just steps away from Calgary’s vibrant Red mile, this brand new building offers a chic ecosystem designed for those who appreciate modern simplicity and vibrant city living. Indulge in the breathtaking views of downtown from the party room and rooftop patio, perfect for pre-Stampede gatherings and summer barbecues. Immerse yourself in the diverse culinary scene and lively music venues just steps away, while the minimalist design of these apartments fosters a renewed focus on happiness and simplicity. With sleek light oak and white cabinets in the kitchen, concrete flooring throughout, and floor-to-ceiling windows flooding the space with natural light, this home effortlessly blends style with functionality. Enjoy the serene balcony for relaxation on warm summer days, while the bedroom, ensuite, and in-suite laundry offer convenience and privacy. Welcome to the NUDE lifestyle – where urban sophistication meets peace and tranquility in your own space. (id:40616)
101, 3501 15 Street Sw
Calgary, Alberta
Welcome to the welcoming community of Altadore, just a stone’s throw away from the vibrant heart of Marda Loop. Here, you’ll find yourself surrounded by trendy boutiques, inviting cafes, and delectable restaurants, all within walking distance including transit.Throughout the year, Marda Loop buzzes with activity, playing host to a diverse range of community events and festivals for all ages. Whether it’s a lively street festival celebrating local culture or a bustling farmers’ market showcasing the freshest produce and artisanal goods, there’s always something exciting happening in this eclectic neighborhood.As you step into this remarkable home, you’ll immediately be struck by its bright and open layout. With your own private entrance, you can enjoy the convenience and privacy that comes with urban living. The well-thought-out floor plan makes this home perfect for those who crave the urban lifestyle without compromising on space or comfort.Whether you’re seeking a cozy evening in or looking to explore the vibrant offerings of Marda Loop, this home provides the ideal sanctuary to return to at the end of the day. Embrace the energy and charm of Altadore, where urban living meets community spirit, and discover the perfect place to call home.Tiles in the bathroom are being renovated as well as all the interior walls will be painted white.This unit will not last, reach me today and book your private showing today! (id:40616)
102, 835 78 Street Sw
Calgary, Alberta
Welcome to an unparalleled living experience in the heart of Calgary’s vibrant West District. Presenting a meticulously designed 2068 sq ft luxury corner unit condo, where every detail embodies the essence of premium living. This 3 bedroom, 2.5 bathroom residence is part of Parkside Estates, an exclusive collection of custom homes, offering single-level living that caters to the most discerning buyers. Built by TRUMAN, Parkside Estates is a 3-storey concrete building that offers residents luxury living with a selection of premium on-site amenities.This 3-bedroom corner unit features custom A.B. Cushing Mills cabinetry, chevron flooring from Divine Flooring and a custom lighting package from Cartwright Lighting. The unit boasts an oversized balcony and floor-to-ceiling windows, ensuring an abundance of natural light and breathtaking views. The living room features a built-in fireplace, setting the stage for cozy evenings and sophisticated entertaining.The chef’s kitchen is fully equipped with full-height custom cabinetry, a gas cooktop, and a quartz island range hood. The panelled fridge, under cabinet lighting, and quartz countertops with an oversized double waterfall island elevate the culinary experience. A built-in coffee maker and wine fridge add a touch of luxury and convenience.The spacious primary bedroom and ensuite bathroom are a sanctuary of relaxation, featuring a 12-foot shower, free-standing soaker tub, dual vanity sink and heated floors, promising a spa-like experience every day.Truman has masterfully created common spaces that foster a sense of community and engagement among residents. The rooftop event patio, Owner’s Lounge with Entertainment Kitchen, and on-site gym offer luxurious amenities for entertainment, fitness, and relaxation, with stunning views of West District’s Central Park.Situated in Calgary’s newest S.W. community, this condo offers a boutique living experience amidst the convenience and excitement of West District. With its unp aralleled design, exclusive amenities, and the opportunity for custom personalization, this residence is not just a home; it’s a lifestyle choice for those who expect nothing but the best. (id:40616)
25 Timberline Court Sw
Calgary, Alberta
Exquisite TRUMAN Home nestled in prestigious Timberline Estates, just minutes away from the Aspen Landing Shopping centre, Calgary Transit and LRT, World Class Schools, Parks, and Pathways with great access to the mountains – this location can’t be beat! Step inside to a Bright Open Concept home with Chef’s Kitchen featuring Full Height Custom Cabinetry, Gas Cooktop, Wall Oven, Panelled Fridge , Under Cabinetry Lighting, Quartz Countertops with Oversized Island and Expansive Cabinetry, Living Room features Open to Above with Floor to Ceiling Fireplace detailing, Large Dining area, all perfect for Entertaining but functional and Cozy for family nights in front of the Fireplace with views of the Ravine. The Main Floor also features a quite Den with Built in Cabinetry, Walk through Pantry with Built Ins, 2-piece Bathroom and Mudroom with Storage Bench Seating leading in from the Triple Garage. Step upstairs to the Central Bonus Room with Tray Ceiling detailing and Panoramic Views of the Ravine, then into the luxurious Owner’s Retreat with highlights such as Tray Ceilings , 5 piece Ensuite with Freestanding Soaker Tub, Tiled Shower with Built in Bench, Dual Vanities with Make-Up Desk, separate Water Closet, His and Her’s Wardrobe’s leading through to the Upper Floor Laundry Room with Built in Cabinetry and Sink. The Upper Floor features two additional Bedrooms both with Walk in Closets and Tray Ceilings. Bedroom #2 features a 4-piece Ensuite and Bedroom #3 features a Jack n’ Jill Bathroom. The Lower-Level WALK OUT features a Recreation Room with Wet Bar and Beverage Fridges, Living area opening to the Exercise Room, additional Bedroom and 3pc Bathroom with Tile Shower. Additional features include Painted Ceilings, High Ceilings, Tray Ceiling detailing with Wood Inlay in Primary Bedroom & Bonus Room, Wood Ceiling detailing in the Kitchen and Ensuite, Tray Ceilings in Bedroom #2 & Bedroom #3, Large Deck overlooking Greenspace, Walk Out Basement backing on to the Ravine, Lower Level Patio, Designer Lighting Package and much more! This Bright and Airy TRUMAN home is move in ready, book your viewing today! (id:40616)
63 Prominence Point Sw
Calgary, Alberta
OPEN HOUSES ALL WEEKEND | SATURDAY 1-4 and SUNDAY 12-3 | Are you looking for a home to customize, renovate, and make your own? In the desirable community of Patterson? Welcome to the pinnacle of luxury living in the prestigious GATED Brickburn community of Patterson! This exquisite bungalow offers the BEST AND LARGEST LOT in the entire neighborhood, boasting UNPARRALLELED VIEWS of the city skyline that will take your breath away!This property is all original, and perfect for renovating and making your own. Step inside to discover over 3700 sq/ft of open living space. The main level features a spacious primary bedroom, with large walk in closet and ensuite that is sure to impress. The main floor also features a walk our patio with stunning city views, large living are, kitchen, and laundry room. The walk-out basement is perfect for entertaining, with a gym, wine cellar, 2 extra bedrooms, and plenty of room for guests.The upper level is a true standout, featuring an amazing office area with pristine views that will make working from home a pleasure.The gated 18+ adult only gated Brickburn community is known for its friendly neighbors and welcoming atmosphere, making it the perfect place to downsize without compromising on luxury. Or for snowbirds, it offers the opportunity to just lock and leave, when you are travelling throughout throughout the year.Don’t miss your chance to own this stunning home in one of Calgary’s most desirable communities. Schedule your showing today and start living the life you deserve! (id:40616)
227 Everglade Circle Sw
Calgary, Alberta
STEPS to Fish Creek Park, 3550+ sq ft of LIVING SPACE- 3+1 bedrooms,3.5 baths located in Evercreek Bluffs. 9ft ceilings, main floor office, great room with fireplace, BONUS room + finished basement! CENTRAL AIR CONDITIONING! BRIGHT SUNNY GOURMET KITCHEN with GRANITE counters/island, MAPLE cabinetry and upper end appliances including gas stove. WALK THRU PANTRY with plenty of storage. Hardwood on the main. Upstairs there’s a SPACIOUS master bedroom with 5 pc ENSUITE – including JETTED tub, oversized shower and walk in closet, two good sized spare bedrooms, roomy BONUS room, 4 pc bath and laundry. FULLY FINISHED basement with WET BAR, 4th bedroom, 3 pc bath and utility room. Front porch, low maintenance deck with natural gas hook up. OVERSIZED 20X24 double garage. May God bless the family lives in the property! Seller will install NEW CARPETS from stairs to upper level & do FINAL MOVE IN CLEANING. (id:40616)
401, 8445 Broadcast Avenue Sw
Calgary, Alberta
Welcome to Gateway by TRUMAN nestled within the Master Planned community of West District. This concrete constructed 2 Bed, 2.5 Bath plus Den home with 1 titled underground parking stall. The highest in fit and finish including Air conditioning, Chevron Luxury Wide plank flooring throughout, custom penny round Mosaic Tiles in all baths, LED pot lights, 9 foot+/- painted ceilings, a custom Chef inspired Kitchen finished in a luxurious Super Matte finish accented by brushed gold hardware with high end Gas Cooktop and Wall Oven, an integrated 36″ Fisher & Paykel Fridge, panelled Dishwasher, soft close Custom Cabinetry, under cabinet lighting, highlighted by Quartz counter tops and back splash! Other included features are washer & dryer, and window coverings for your floor to ceiling glass leading out to the Balcony! Photo gallery of similar unit. (id:40616)
532 23 Avenue Sw
Calgary, Alberta
Stunning century “Green” home completely remodeled and professionally engineered to last another century and beyond. This stunning property was renovated from the studs up in 2008 with attention to detail, energy efficiency, and longevity you rarely find in any other century home. Beyond the masterfully redesigned modern open floor plan and high-level finishing, extensive work was completed to both the foundational structure and building envelope. The entire basement foundation was professionally re-engineered with Steele Brace Wall Reinforcement, a newly poured basement concrete pad, and a XPS Rigid Foam Insulation system to eliminate costs and challenges often experienced in century style homes. The extensive work completed on this home doesn’t stop there! Topping the upgraded low energy LED pot light system and low flow toilets, the entire building envelope was tastefully reconstructed with an Exterior Insulation Finish System (EIFS) to ensure a top performing thermal, moisture, and noise control! With a Energuide Rating achieving top 5% of similar home category, this beautiful property will surely reduce your carbon footprint! Open plan main floor flows from the spacious living room past a centre fireplace into dining room and kitchen, featuring stainless steel appliances, gas stove and built in microwave. A family room with french doors onto the private deck , yard and double garage, has great flexibility of use to suit your family and leads to office and powder room to finish the elegant main floor. Upstairs the grand master suite is highlighted by a 5 piece en suite , huge walk in shower, soaker tub and double vanity plus his and her closets and beautiful balcony with treetop views. Enjoy 2 further bedroom, 2nd having another balcony, and family bathroom. The fully finished basement has separate side entrance, recreation room , 3 piece bathroom and den which could be updated to a 4th bedroom. This is your chance to own a century home with modern comforts in the heart of the trendy Mission area, close to the river, shops, bars and restaurants. (id:40616)
88 Glenpatrick Drive Sw
Calgary, Alberta
4 Bedrooms + 2 Bathrooms | UPDATED Basement | Embrace the potential of this 4 bedroom, 2 bathroom bungalow in the sought-after community of Glenbrook. This home presents a unique opportunity for those with a vision to shape and customize the space to their liking. This home offers an opportunity for an investor, or an individual looking to add some sweat equity with some value add renovations on the main level. With an UDPDATED basement, abundant sunlight in the backyard, and proximity to amenities, this property is ready for your creative design. The main level offers a large living, and large dining space. The spacious kitchen boasts ample cabinetry, and the window overlooks to your backyard, which lets in plenty of sunlight! 2 bedrooms and a full bathroom complete the upper level. A separate entrance leads to your UPDATED basement, which features NEWER carpet, baseboards, windows, doors, closets, light fixtures, and a RENOVATED bathroom! An additional 2 bedrooms complete the basement. The backyard features a pool, and the garage provides additional parking space. Nearby Glenbrook School, and shopping plaza’s. Call your Realtor now to view! (id:40616)
114, 8445 Broadcast Avenue Sw
Calgary, Alberta
Welcome to Gateway by TRUMAN within the Master Planned community of West District. This concrete constructed 2 Level Brownstone features 3 Beds, 2.5 Baths plus Study with 2 titled underground parking stalls. The highest in fit and finish including Air conditioning, Chevron Luxury Wide plank flooring throughout, custom penny round Mosaic tiles in all baths, LED pot lights, painted ceilings, Custom Chef inspired Kitchen finished in a luxurious Super Matte finish accented by brushed gold hardware with high end Gas Cooktop and Wall Oven, an integrated 36″ Fisher & Paykel Fridge, panelled Dishwasher, soft close Custom Cabinetry, under cabinet lighting, highlighted by Quartz counter tops and back splash! Other included features are washer & dryer, and window coverings for your floor to ceiling glass leading out to the Patio and Balcony off the Primary Suite. *Photo gallery of similar unit, schedule your showing today. (id:40616)
501, 505 19 Avenue Sw
Calgary, Alberta
Calling all Savvy Investors! Introducing Urban Street, a great modernized complex boasting 66 units across six stories, nestled in the vibrant heart of Cliff Bungalow. Situated mere steps away from 4th Street and the bustling Mission district. This property showcases 2 bedrooms, 1 full bathroom, and over 750 square feet of thoughtfully designed living space, offering downtown city views. The unit features an underground, titled parking spot, concrete construction, a spacious private balcony, gorgeous espresso stained oak hardwood floors, and a well-appointed galley kitchen complete with a breakfast bar, stainless steel appliances and an all-in-one washer/dryer combo. Cliff Bungalow offers the ultimate downtown lifestyle with a walk score of 95. Walk to work, run/cycle the river pathways, dine at the best restaurants, socialize at coffee shops, mingle at happy hours or shop at the many boutiques along 4th street! Call your favourite Realtor to set up a viewing today! **Tenant must be assumed** (id:40616)
101, 8710 Horton Road Sw
Calgary, Alberta
FABULOUS 1ST FLOOR BEAUTIFUL APARTMENT IN DESIRABLE LONDON AT HERITAGE STATION. BRIGHT, NORTH FACING , OPEN CONCEPT PLANWITH VERY SPACIOUS LIVING ROOM , 9 FEET CEILINGS, GRANITE EATING BAR AND LARGE WINDOWS OPENING ONTO COMFORTABLE PATIO, VERY GOOD ACCESS TO LRT PEDWAY FROM THE BUILDING, BEAUTIFUL KITCHEN WITH MAPLE CABINETS, LARGE DEN PERFECT FOR HOME OFFICE, GRANITE COUNTER TOPS IN KITCHEN AND BATHROOM, IN SUITE LAUNDRY, NICE SIZE BEDROOM , EASY ACCESS TO LOVELY ROOF TOP GARDEN AREA AND SOCIAL ROOM, HEATED PARKING ON 3 RD FLOOR, TITLED PARKING STALL, ELEVATORS AND 24 HR. SECURITY , NEW PEDESTRIAN BRIDGE TO THE HERITAGE LRT STATION. VERY CLOSE TO SEVERAL AMENITIES, SHOWS VERY WELL. VACANT NOW FOR IMMEDIATE POSSESSION ! . A MUSE SEE ! (id:40616)
35 Bluerock Avenue Sw
Calgary, Alberta
Discover the epitome of luxury living in Alpine Park with the McLean by Calbridge Homes. This two-story masterpiece features 3 bedrooms, 2.5 bathrooms, and a triple attached garage. The main level boasts a den with a corner glass wall and large windows, creating a bright workspace or cozy retreat. The open concept living area seamlessly connects the living room, dining space, and kitchen with stone counters and a spacious island. Upstairs, enjoy a bonus room and convenient laundry facilities. The primary bedroom is a sanctuary with its ensuite featuring a sliding barn door, standalone soaker tub, double vanity, and separate shower. Outside, the meticulously landscaped yard offers a serene escape. Crafted with impeccable craftsmanship and thoughtful design, the McLean offers a harmonious blend of modern luxury and comfort. Whether entertaining guests or enjoying quiet moments, this home provides the perfect backdrop for every occasion. Photos are representative. (id:40616)
2, 2100 4 Street Sw
Calgary, Alberta
Awesome location in Mission. Busy street with lots of restaurants, retail outlets and offices nearby. Total size 2,057 sqft with reasonable rent. Current asking rent $15/sqft and op cost $25/sqft. Currently vacant and ready for your creative and dream business. Potential use subject to Landlord approval. No vape shops, cannabis shops etc. All tours and showings accompany by listing agent and owner. (id:40616)
262 Alpine Boulevard Sw
Calgary, Alberta
Introducing the Bennet Townhome crafted by Genesis Builders, where contemporary sophistication harmonizes with everyday comfort. This 3-bedroom, 2.5-bathroom abode showcases an inviting open-concept design, ideal for both lively gatherings and tranquil family moments. The heart of the home is its expansive kitchen, highlighted by a generous island adorned with quartz countertops, while the living area exudes warmth with its electric fireplace. Flooded with natural light, the space exudes an effortless sense of spaciousness. Upstairs, the primary bedroom beckons with an ensuite boasting a double vanity and a spacious walk-in closet. A versatile central bonus room offers endless possibilities, from a home office to a cozy media retreat. Completing the picture is the convenience of a single attached garage, rounding out the modern convenience of the Bennet Townhome. *Photos are representative* (id:40616)
3028 27 Street Sw
Calgary, Alberta
HIGH END FINISHES | WEST EXPOSURE | GLASS FEATURE WALL | VAULTED PRIMARY SUITE | SECONDARY BEDROOMS WITH TRAY CEILINGS | WALK-IN CLOSETS IN ALL BEDROOMS | HOME GYM | BUILT-IN WORK SPACE | Welcome to true luxury, inner-city living, where your home encompasses the best of both worlds – a house you’re proud to call home, and a community that receives you with open arms. Situated in the heart of KILLARNEY, a lively & active neighbourhood with mature trees and contemporary infills, with an active community association with a garden and many fun classes and activities to join! The convenience doesn’t end there – every inch of this floorplan has been thoughtfully designed for your family. The open-concept main floor features a chef’s inspired kitchen with ceiling-height custom cabinetry, a modern tile backsplash, designer pendant lights, & a vast waterfall island with ample bar seating, plus built-in feature lighting in the shelves for a truly contemporary aesthetic. Nicely finishing the kitchen is the upgraded stainless steel appliance package, which includes a double wide Full Fridge/Full Freezer, gas cooktop w/ custom hood fan, built-in wall oven, microwave, & dishwasher. The spacious living room centres on a stunning gas fireplace with custom tile, wood mantle, and built in storage. The large dining room offers oversized windows, allowing lots of natural light into the home, and the front foyer and back mudroom both host built-in closets and the rear has direct access to the elegant 2-pc powder room with stunning skirted quartz sink. A full-height glass wall takes you upstairs, where you’re greeted with hardwood floors, and the elegant primary suite showcases a soaring vaulted ceiling, oversized windows, and a spacious walk-in closet w/ built-in shelving. The spa-inspired ensuite is stylishly finished with heated tile floors, quartz countertops, dual under-mount sinks, a stand-alone soaker tub, and a stunning glass shower with rain shower and handheld shower heads. Two additional bedrooms each feature walk-in closets and soaring TRAY ceilings and share use of the 4-pc main bath w/ tub/shower combo w/ full-height tile surround. A built-in workstation is perfectly situated outside the secondary bedrooms and is perfect for a home office or homework station! There’s also a lovely laundry room w/ upper and lower cabinetry, quartz counter, and tile flooring. Downstairs, the fully developed basement has upgraded carpet w/ 8lb underlay, a large fourth/guest bedroom w/ built-in desk, and a spacious rec room with a full wet bar. Rare for many homes, this level also features a fully loaded home gym area with sport flooring! Killarney offers your family a vibrant lifestyle while still showcasing a touch of quiet suburban appeal. Shopping, restaurants, and recreation are all within easy reach – Marda Loop is only a 5-minute drive away, and downtown is easily accessible via Bow Trail or Westbrook LRT. Move in today and start enjoying this stunning home and 10/10 location! (id:40616)
521 22 Avenue Sw
Calgary, Alberta
Prime Investment Opportunity with a 6.68% Cap Rate in the Mission / Cliff Bungalow District of Central SW Calgary – Moments from Starbucks and the Dynamic 4th Street Scene!Seize the chance to own a remarkable investment on a prime 37’x120′ lot within Calgary’s coveted Mission district. This well-maintained 5-plex, standing proudly on a scenic, tree-lined street, blends the vibrancy of urban living with the enchanting allure of its early 1900s origins. Skillfully converted into five illegal suites (four 1-bedroom and one 2-bedroom), this two-story building captivates with each unit’s unique character, enhanced by modern amenities including a complete set of appliances (five refrigerators, five stoves, one dishwasher, and one combination washer/dryer, two washers & 1 dryer). Units #1, 3, 4, and 5 are being sold fully furnished, included in the sale price – you are ready for business!Recent renovations underscore the property’s commitment to quality and comfort, with new shingles installed in 2021 and the bathrooms in suites #1 and #2 completely remodeled in 2022, offering a contemporary living experience.Strategically situated, the property grants unbeatable access to the lively corridors of 17th Avenue and 4th Street SW, renowned for their rich assortment of dining, nightlife, and boutique shopping. It’s a haven for those who thrive on an active lifestyle, with the MNP Community & Sport Centre and picturesque bike paths along the Elbow River just a stone’s throw away. The convenience of biking or taking transit to downtown Calgary adds to this investment’s allure.This investment shines with a robust 6.68% cap rate, underlining its status as a high-performing asset. Four of the five illegal suites have been operating as lucrative Airbnb short-term rentals, a testament to their consistent demand and the property’s income-generating prowess. Currently, only 1 is operating as an AirBnB with the balance on long-term leases. In addition, four parking spaces at the rear enhance its attractiveness and functionality. Whether your goal is to bolster your rental portfolio with a property boasting a solid revenue history and recent upgrades or to explore future development possibilities on this versatile lot — be it constructing your dream home or a new multifamily unit — this opportunity is ripe with potential. Invest in a locale that offers both growth and a lifestyle that’s hard to match. (id:40616)
92 Treeline Common Sw
Calgary, Alberta
Welcome to the Kidd by Calbridge home in Alpine Park, where contemporary luxury meets functional design. Step into an inviting main level den, perfect for work or relaxation, before entering the expansive open concept living area. The kitchen, complete with a spacious island, seamlessly integrates with the dining and living spaces, ideal for entertaining guests or enjoying family time. Upstairs, discover four bedrooms, including a lavish primary bedroom with a walk-in closet and ensuite featuring a double vanity, separate soaker tub, and shower. A vaulted ceiling enhances the charm of the bonus room, offering a versatile space for leisure. Convenience is at your fingertips with an upper-level laundry room. Outside, a rear attached double car garage provides secure parking and additional storage. Experience the epitome of modern living in this meticulously crafted home, where luxury, comfort, and functionality converge effortlessly. (id:40616)
5020 21a St Sw
Calgary, Alberta
Welcome home to 5020 21A St SW in the stunning location of Altadore. This home is planned with ingenuity and built with integrity by Homes by Mountain View and the interior is designed by House of Bishop. and is currently under construction and offers top-notch finishes & features, including over 2800 sq ft of living space across 4 beds & 5 baths. Upon entry you are welcomed into the open-concept main floor features a chef’s inspired kitchen, and a huge island with ample bar seating, along with a spacious living room. Finishing off this level, the large dining room a 2 piece powder room, and a mud room. Continued up the stairs to the upper level you will find the spacious primary bedroom, with an impressive his and her walk in closets, as well as a spa-like 5-piece ensuite with dual sinks, a soaker tub, and a standing shower! Both additional bedrooms have their walk-in closets, one with its 2-piece bath, which is bright and generously sized sharing the 4-piece main bathroom. Downstairs, the fully developed basement offers your family a large entertainment area, with a wet bar. The 4th bedroom is perfect for a guest bedroom and a 4-piece bathroom! Finishing off this floor is a pocket office! . Ideally located close by are the multitude of amenities, restaurants and shops throughout trendy Marda Loop. This sophisticated new build has been meticulously constructed and exceptionally well planned out to include every modern luxury plus an unbeatable location in the heart of trendy Altadore. Book your viewing today! (**2 HOMES ARE AVAILABLE AND CURRENTLY UNDER CONSTRUCTION**) (id:40616)
410, 519 17 Avenue Sw
Calgary, Alberta
Incredible opportunity for the first-time home buyer or investor! This unit boasts a newer modern renovated kitchen with additional cabinets for storage and new vinyl plank flooring in the living room and the bedroom. A generously sized bedroom with a vibrant view of downtown. The building has a renovated elevator and upgraded hallways with low condo fees including heat and water. The neighbourhood has many popular restaurants, coffee shops, boutiques, and amenities. This is the perfect location for someone who loves the inner city lifestyle. Book your showing today! (id:40616)
428, 200 Brookpark Drive Sw
Calgary, Alberta
Prime Investment Townhouse in Braeside – Ideal Entry-Level Price, High PotentialQuick Sale Alert! Entry-Level Investment in Braeside: Modern Living with Community AppealType: 2 Bedroom, 1 Bathroom Townhouse. Parking: Assigned Stall. Location: Braeside, Calgary – Rich in Amenities and Community Spirit. Price: Attractive Entry-Level Investment. Current Rental Income: $1750/month until November 2024. Tenants pay for Gas and ElectricityDiscover a rare investment gem in Braeside, a vibrant community known for its perfect mix of city convenience and serene living. This 2-bedroom, 1-bath townhouse is an excellent entry-level investment opportunity, offering a modern lifestyle at an attractive price.Step into a world of style and functionality with an open-plan layout accentuated by a cozy kitchen featuring cabinets, laminate countertops, and a suite of appliances. Updated interiors include a mix of carpet, tile, and hardwood flooring, creating a welcoming atmosphere for tenants and homeowners alike. Situated in a peaceful location, the townhouse includes a West-facing patio for relaxation. An assigned parking stall adds to the convenience. Location is key, and this property is ideally situated near Glenmore Reservoir, Costco, Fish Creek Park, and various new shopping plazas. Essential amenities such as schools, parks, public transit, and recreational facilities are within easy reach.Perfect for those looking to settle down or seeking a profitable rental investment, this property stands out with its blend of tranquility and easy access to urban perks. Currently tenanted, generating a rental income of $1750/month until the end of November 2024, it’s a turnkey solution for investors seeking immediate returns.This Braeside townhouse is not just a home; it’s an opportunity for growth, community involvement, and a lifestyle of ease and elegance. Don’t miss out on this chance to invest in a strategically located, financially rewarding property. Act now and own a piece of Br aeside’s charm! (id:40616)
3017 27 Street Sw
Calgary, Alberta
FIND HOME on one of the BEST KILLARNEY STREETS! This beautiful 3130+ sqft home (2075 above grade) features excellent architectural style on a SUNNY SOUTH 125′ deep lot. It includes the development of an upgraded LEGAL BASEMENT SUITE*, designer finishes, and a JennAire appliance package! (Exterior completion pending weather.) The heart of a home is in its kitchen, and this home certainly has heart in spades! Beautiful two-tone stone countertops and cabinets center on a gorgeous JennAire gas range, farm-style apron sink, and 48″ built-in JennAir refrigerator. A massive island is adjacent to a flex pantry/ buffet/office area, ideal for the work-from-home lifestyle or serial entertainer. Copious morning light floods into the floor-to-ceiling (10 foot high ceilings) dining room window, detailed with beautifully considered light pendants and fixtures throughout. Lounge in your afternoon sun-flooded family room with patio doors to a full-width sun-soaked deck perfect for all seasons and for enjoying what Calgary living is all about – SUNSHINE! Check out the great fireplace accent wall and the timeless style of finishes throughout! The rear access mudroom leads to a hidden washroom jammed with locker closets and cabinets, perfect for the busy family. This floorplan gives the best utility by providing a hidden powder room, a huge mudroom area, additional pantry space in the kitchen, a large open staircase that leads upstairs, and perfect side access that can have a private removable door to your suite or side access to your home. Upstairs, a spacious vaulted primary bedroom with a large walk-in closet is highlighted by a stunning ensuite with gorgeous large-format stone tile, a free-standing tub, and a walk-in shower. A flexible upper bonus room features bright skylights and a homework desk, perfect for the kids or an office at home. Large bedrooms all include great-sized closets with built-ins. Make laundry a little more enjoyable with a laundry sink, tile detail s, plenty of cabinets, a drying rod and shelf, and a builder’s allowance for choosing the perfect machines. The lower level of this home includes a legal basement suite built with upgraded features any homeowner could appreciate. The home features a separate heating and HVAC system powered by in-slab water heating, creating an amazingly cozy lower level that keeps the whole house warm efficiently in winter. Upgraded insulation and sound channels minimize sound between levels. Solid doors on the mechanical room, upper stairwell, fire rating, and separate HRV and kitchen venting all ensure a seamless experience whether you have elderly parents, a stay-at-home grown kid, a bonafide renter, or maybe just for your enjoyment. A full lower-level kitchen features stainless steel Samsung applications, perfect for a bar setup, entertaining, or supplementing your upper kitchen during busy holidays. Well-located with easy access to Marda Loop, 17th Ave, and Crowchild. (id:40616)


