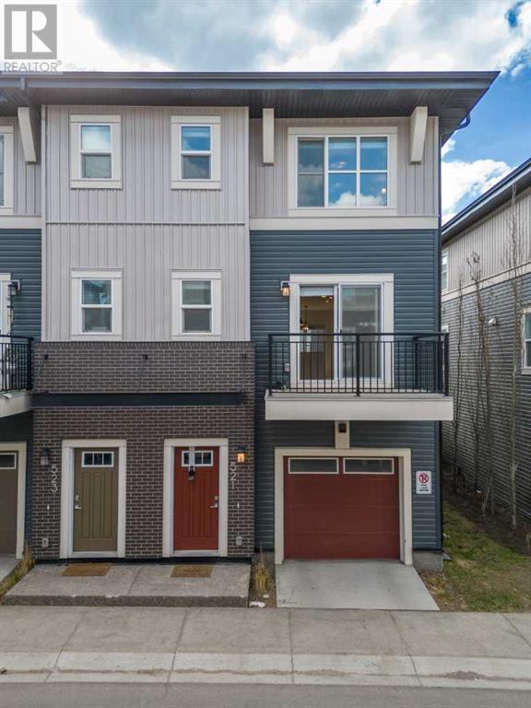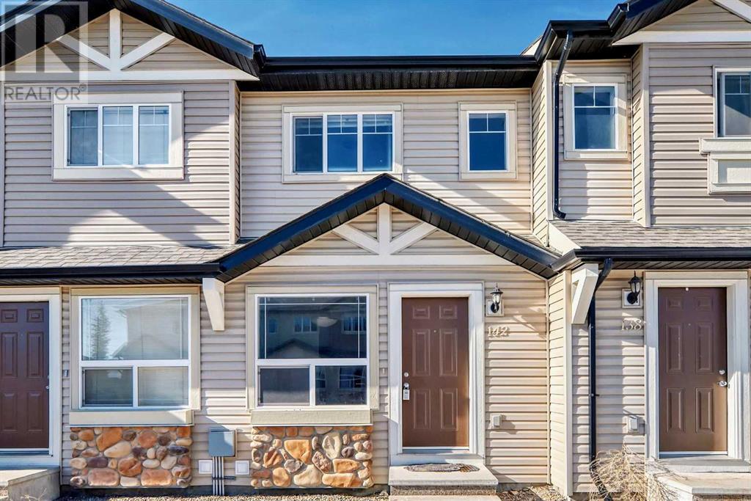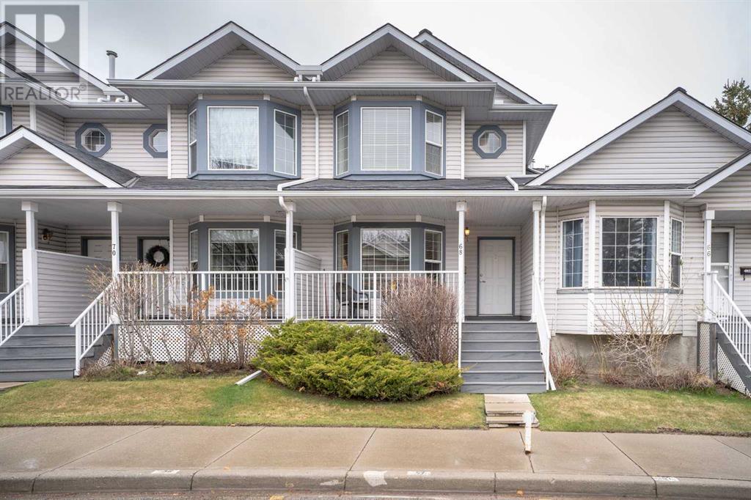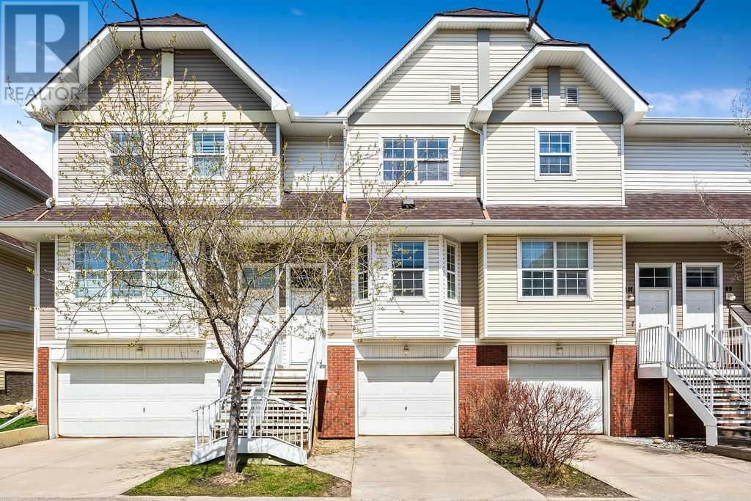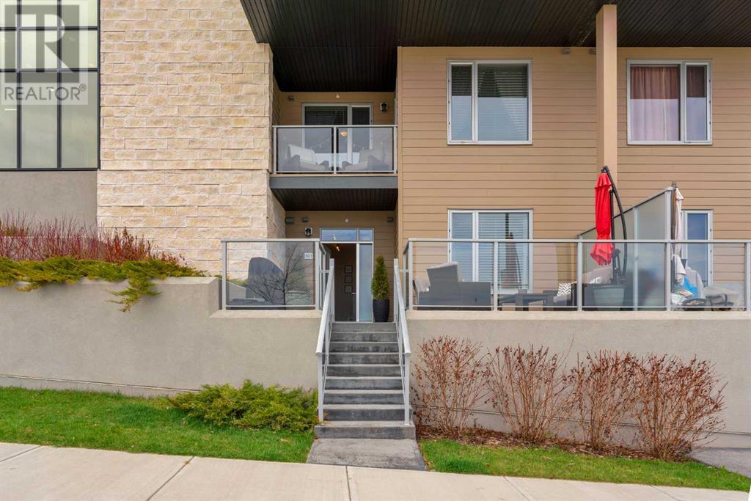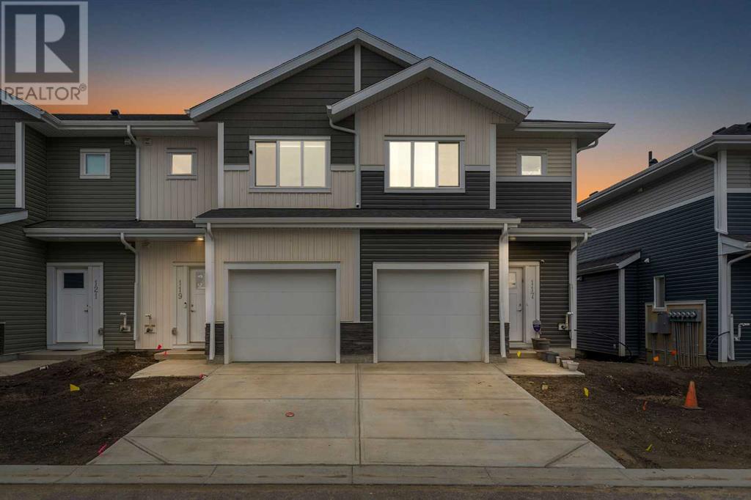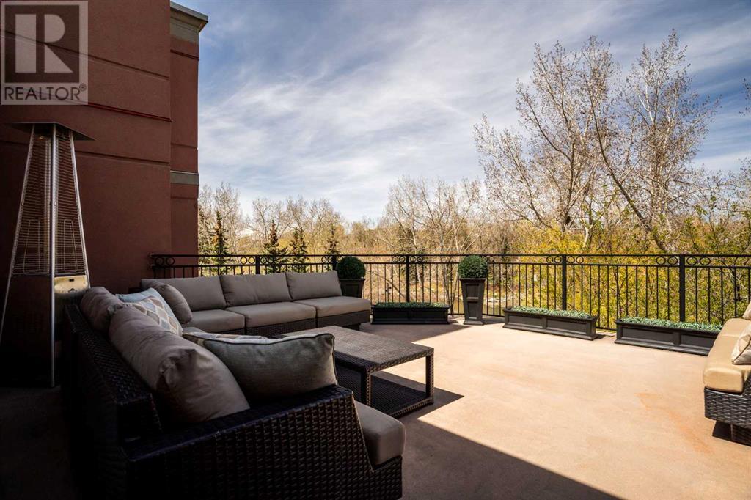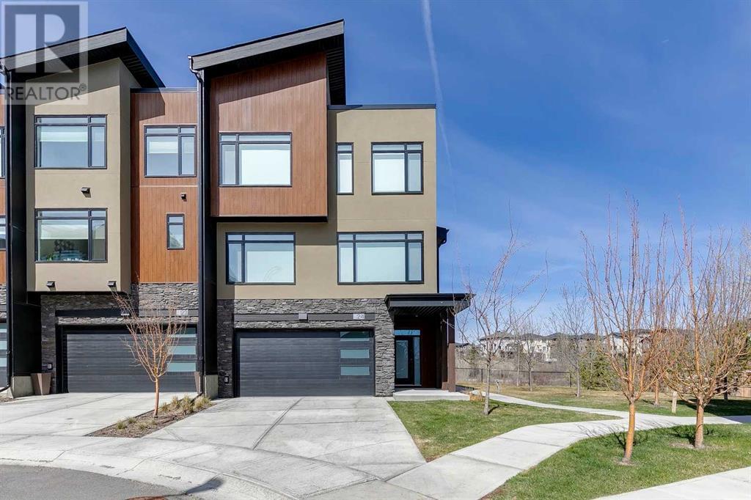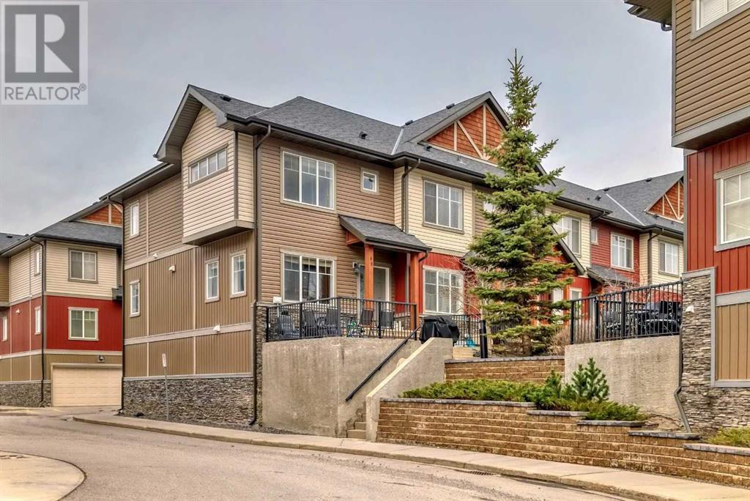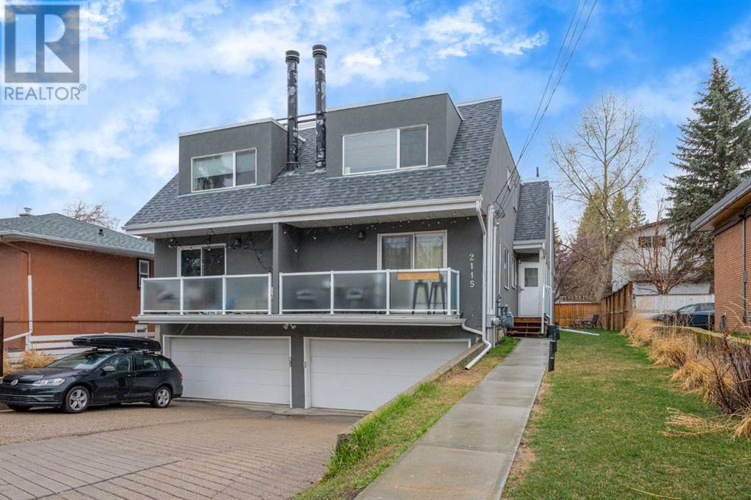LOADING
521, 72 Cornerstone Manor Ne
Calgary, Alberta
Welcome to a very family friendly community in Cornerstone. This END UNIT townhome features 3 Bedrooms + Den and 2.5 Baths. As you enter this 3 Storey townhome, you will be greeted by your new office/den space away from the hustle and bustle of the upstairs if you have a bigger family. You have access to your attached Double-car tandem garage and additional storage on this floor. As you go up the first flight of stairs, you are welcomed to a big open floor plan with your Kitchen, Living, Dining, and your Half bath. Not only that, but you also have two balconies on both sides of the home bringing in natural light throughout the day. The kitchen features a large Island for all your prepping and cooking needs with storage. On the side, you have a pantry for additional storage. The large living room features built in wall unit and space for your new TV. There is a little nook to place a book shelve or a table before going upstairs to the bedrooms. On the top floor, you have your master bedroom, walk-in closet and a 4-piece en-suite. There are two additional bedrooms of good size with an additional full bathroom. Your washer and dryer are on the top floor to make laundry easy and convenient. Location at its finest! You do not have to worry about commutes when you live in Cornerstone. You could walk over to grocery stores, shoppers, restaurants, banks, parks and schools. If you must, there are three interchange access to Stoney Trail within minutes from this home. Deerfoot Trail is just a hop away. Costco and Cross Iron Mills Mall are just 10 minutes away for your shopping needs. Within the heart of this townhome complex is a playground where all the children come together and play, or pet owners take their pets for a walk. It’s a great space to gather and connect with your neighbours! (id:40616)
32, 1901 Varsity Estates Drive Nw
Calgary, Alberta
Welcome to your exclusive retreat nestled in one of the most coveted locations, where every glance from your windows frames a million-dollar vista. Behold this exquisite Bungalow, where luxury meets panoramic perfection. Step inside to discover a meticulously updated kitchen, the heart of this residence, where culinary dreams come to life against a backdrop of unparalleled views. Whether you’re a gourmet chef or an amateur enthusiast, this space is designed to inspire culinary creativity. As you explore further, you’ll find the allure of possibility awaiting in the undeveloped basement, offering endless potential to tailor additional living space to your desires. Convenience is key with main floor laundry, ensuring that daily tasks are effortlessly managed. Indulge in the serenity of the large primary suite, a private sanctuary where relaxation reigns supreme. Pamper yourself in the spacious ensuite adorned with a luxurious soaker tub, providing the perfect respite after a long day. And with a walk-in closet, your wardrobe finds its perfect home, ensuring that organization meets elegance in this sanctuary of comfort. Beyond the confines of your lavish abode, convenience intertwines with luxury. Indulge in the proximity to premier shopping destinations, ensuring that every retail desire is effortlessly fulfilled. For those with a penchant for education, rest assured knowing that esteemed schools are within reach, providing the perfect environment for scholarly growth. Commute with ease, as this residence offers seamless access in and out of the city, ensuring that urban exploration and Rocky Mountain adventures are equally within reach. Yet, despite its accessibility, this home remains a serene sanctuary, offering respite from the hustle and bustle of city life. But perhaps the most enchanting feature of this abode is its rarity. Homes of this caliber, with such captivating allure, seldom grace the market. Seize this unparalleled opportunity to claim a piece of luxur y living that is truly one of a kind.For the discerning traveler, this residence is the epitome of perfection. With abundant natural parks just moments away, every day invites exploration and adventure. Immerse yourself in the beauty of your surroundings as you embark on leisurely strolls through pristine landscapes, letting nature’s tranquility wash over you.In summary, this luxury house transcends mere accommodation; it embodies a lifestyle of refinement, convenience, and adventure. Don’t miss your chance to make it yours and embark on a journey of unparalleled luxury and discovery. (id:40616)
142 Saddlebrook Point Ne
Calgary, Alberta
Welcome to this two story renovated town house in Saddleridge. This Townhouse has a lot of upgrades. It has 2 Bedrooms and 1 Washrooms. The Main level has beautiful Kitchen, dinning area and Family room, the upper level has two spacious bedrooms, full washroom. The basement is unfinished, energy efficient furnace. This Townhouse is close to all the amenities. Please do not miss the opportunity to own it. Call your Realtor and book a showing. (id:40616)
68 Martin Crossing Court Ne
Calgary, Alberta
Welcome Home! This beautiful two storey Townhouse offers the perfect place for your young family. Or perhaps you are looking to downsize. Either way you will not be disappointed with this well maintained, immaculate condo. Offering two good sized bedrooms, and a 4 pc bath on the upper level, also a 2 pc bath on the main floor. Good size dining area with a lovely living room to relax and enjoy. The covered patio is ideal for sitting, relaxing and enjoying your morning coffee on those summer days. The lower level offers storage, laundry and a flex area just waiting for your finishing touches. They Backyard is fenced and landscaped. For your convenience there are two assigned parking stalls. Don’t miss this opportunity come and have a look. (id:40616)
5, 135 Skyview Parade Ne
Calgary, Alberta
With 3 BEDS| 3BATHS| 1,556 Sq. Ft. Two car attached tandem garage| Drive through this community & check out to this BEAUTIFUL and WELL-MAINTAINED Town HOME in Skyview RANCH. Priced right to its comparables, asking $524,900.00.- 2018 built! WELCOMING front entrance, BRIGHT interior that will suit MANY decoration styles, an open concept. Big mirror with designer border at entry level. customized office desk, custom dressing table and closet made on site in master bedroom, study table in kid bedroom. (id:40616)
103 Tuscany Springs Gardens Nw
Calgary, Alberta
Welcome to this spacious two-storey townhome nestled in the heart of Tuscany, just moments away from the Tuscany LRT Station and conveniently close to parks, pathways, schools, and nearby amenities. This residence boasts two primary bedrooms upstairs, each accompanied by its own ensuite bathroom, ensuring comfort and privacy for all occupants. On the main floor, sunlight floods through large south-facing windows in the living room, while patio doors in the kitchen seamlessly connect to the backyard. The thoughtfully laid out kitchen offers ample counter space and cabinets, complemented by an updated refrigerator, stove and dishwasher, all purchased in the last 5 years. A convenient powder room enhances the functionality of this level for guests. Practicality meets convenience with a laundry/utility room providing additional storage space, supplemented by the oversized attached single car garage, offering even more storage options. A new hot water tank was installed last year, further enhancing the upgrades and efficiency of the home. Nestled within The Mosaic, a meticulously managed townhome complex, residents benefit from superb access to transit, shopping, schools, scenic walking paths, and the abundance of greenspace that characterizes the charming community of Tuscany. Don’t miss out on the opportunity to make this delightful property your next home. (id:40616)
101, 30 Shawnee Common Sw
Calgary, Alberta
Welcome to 101, 30 Shawnee Common SW, located in the award-winning Shawnee Slopes community. This stunning 2-storey condo offers an extraordinary living experience with its thoughtful design. The heart of the home is the open-concept living area, bathed in natural light, which includes a spacious family room, a generous dining area, and a stunning kitchen. The kitchen is equipped with sleek quartz countertops, high-end stainless steel appliances, and a versatile island, ideal for meal prep and casual dining. This unit also offers a practical laundry area. Ascend to the upper level where you’ll find an office nook, perfect for those who work from home. The primary suite includes a walk-through closet leading to a luxurious ensuite bathroom, and opens onto a patio, offering a private outdoor retreat. The second bedroom is equally impressive with its own ensuite. TWO HEATED UNDERGROUND parking spaces, a dedicated storage unit (steps away from your new home), and a large patio right outside of the front door complete this unit. Situated in an unbeatable location, this condo is just a short walk from the Fish Creek LRT Station, ensuring easy access to public transportation. Additionally, it’s close to provincial parks, public tennis courts, F45, and the vibrant Shawnee Park community playground. (id:40616)
119, 137 Red Embers Link Ne
Calgary, Alberta
ATTACHED GARAGE | 3 BED 3.5 BATH | FINISHED BASEMENT | LOCATED IN WELL-ESTABLISHED REDSTONEWelcome to this stunning contemporary townhouse nestled in the desirable community of Redstone. Boasting 3 bedrooms, 3.5 bathrooms, and a host of modern features, this home is sure to captivate the discerning buyer.As you step inside, you’re greeted by an inviting open foyer that sets the tone for the stylish interior. To the left, a convenient half bathroom offers added functionality for guests and residents alike.The main floor unfolds into a beautifully designed open concept layout, perfect for both daily living and entertaining. The chef-inspired kitchen is a focal point, featuring sleek modern finishes, a pantry for added storage convenience, and a striking kitchen island topped with elegant quartz countertops. The adjacent dining area seamlessly flows from the kitchen, creating an ideal space for family meals and gatherings. The living area, bathed in natural light, offers a cozy spot for relaxation and unwinding. A door at the back of the home leads to a private deck, extending the living space outdoors for al fresco enjoyment.Venture upstairs to discover the upper level, where three bedrooms await. The spacious primary bedroom is a true retreat, complete with a walk-in closet and a luxurious 4-piece ensuite bathroom, offering a serene sanctuary for rest and relaxation. Two additional bedrooms provide ample space for family members or guests. A dedicated laundry room on this floor adds convenience to everyday chores, while another well-appointed 4-piece bathroom ensures comfort for all.The lower level of this townhouse offers even more living space, with a large recreation room that’s perfect for entertaining friends and family. A third bathroom, complete with a shower, adds convenience for guests, while a storage and utility room provides practical solutions for organization and maintenance.Redstone is renowned for its desirable amenities, including schools , shopping areas, and major roadways, ensuring a convenient and vibrant lifestyle for residents.Don’t miss the opportunity to make this contemporary townhouse your new home in the vibrant community of Redstone. Schedule your viewing today! (id:40616)
4201, 400 Eau Claire Avenue Sw
Calgary, Alberta
UNIQUE RIVER FRONT OPPORTUNITY!! THREE PRIVATE ROOFTOP PATIOS!! Experience luxury living in desirable Eau Claire, in the heart of downtown, overlooking the serene Bow River. Marvel at the picturesque views and river pathways from not one, but two of your three expansive balcony areas. This unit has a beautiful private garden planter off the front door entrance area, perfect for a morning coffee, and growing summer vegetables! As you step inside you are greeted by the dining and kitchen area with Brazilian Cherry hardwood flooring which expands into main floor living area. With over 2,200 square feet of total living space, including two bedrooms and two and a half baths, this home is designed for comfort and elegance. The gourmet kitchen is a chef’s dream, featuring granite countertops, contemporary walnut cabinets, and custom lighting, creating the perfect ambiance for cooking and entertaining guests. As you move into the living room, sunlight pours in through the many windows. This bright and inviting space includes a fireplace and plenty of room for entertaining. On the second level is where your laundry closet, primary bedroom and spare bedroom are located. Primary bedroom boasts 2 closets and access to your private balcony surrounded by greenery and light. Retreat to your gorgeous ensuite, complete with a custom steam shower. The third floor has so much to offer with open loft space and access to the 2nd and 3rd balconies. The largest patio off of this level is very PRIVATE and has a beautiful view towards the park and pathways system. The possibilities in this space are endless! This condo has it’s own entrance to the parking garage where your 2 parking stalls are located and features a car wash (private for residents). Conveniently located within walking distance to the LRT, pathways, green spaces, and more, this home has so much to offer! (id:40616)
24 Royal Elm Green Nw
Calgary, Alberta
LUXURY at it’s finest! Welcome to the Ravines of Royal Oak and the BEST LOCATION IN THE COMPLEX! BACKING WEST ONTO A POND AND PATHWAY, SIDING ONTO A PARK, this CORNER UNIT offers exceptional quality developed spaces throughout with extra width being a corner unit! Extra windows facing the park, and extra-large windows looking out the greenery – this does not feel like a condo unit. Heavily upgraded on all levels, this unit has features other units just cannot have. From the Entrance with built-in Mudroom lockers to the oversized epoxy finished Double Garage with pristine lockers and extra storage, it is obvious this seller pays attention to detail. Selections from this fine builder, Janssen Homes, are second to none! Continue from the foyer, you enter a perfectly sized Media Room with wet bar. Wet bar is dual purpose and can serve the lower walkout patio as you sit outside and have a refreshing drink facing the pond, or in the park with neighbors having Happy Hour Fridays in the complex! The Main floor is open with great sightlines yet separated for function. The Kitchen is adorned with an oversized island that easily sits 4 or 5 with a Quartz countertop, undermount siligranite sink, Gourmet Stainless appliances, and a large walk-in pantry with built-ins! Dining Room is open to the kitchen and can easily seat 8 people, with the open Office space with a wall of windows for the person that works from home. Living room faces the pond and 2nd Level deck, has the unique feature in the complex of a gas fireplace with tile surround and a spot for the TV to watch the game or your favorite movie! Built-in speakers as well! Large Deck for the BBQ and Summer Dining! Wide planked white Oak LVP is impressive, as are the carpets on the stairs and upper level, which offers 3 bedrooms. The Primary room is quite large with a 5-piece Ensuite including a large soaker tub, oversized shower, Double sinks and a bright, clean look! Large walk-in closet, of course! Did I mention great view s to the West! 2 very large guest bedrooms, laundry with sink and shelving, and a 4-piece Main bath round out the upper level. AC unit, 9ft ceilings, Dekora switches, which are expected at this level. You will love this location a few minutes walk to the C-Train station, parking or bus available there as well. 20 minutes from Downtown, 15 minutes to the airport, 45 minutes to Canmore!! Lock and leave, life cannot be much better! (id:40616)
65 Skyview Springs Circle Ne
Calgary, Alberta
Welcome to this beautiful, well taken care of 3 Story END UNIT TOWNHOUSE in the heart of the incredibly desirable area of Skyview Ranch. AMAZING Opportunity to Own a PERFECT STARTER HOME as a Family Home! Stunning corner END UNIT TOWNHOUSE lot Located in the vibrant community. This property being an end-unit shares only one common wall, meaning only one adjacent neighbor, therefore maximizing the option of peace & quietness. Additional windows are seen throughout both levels, allowing for an abundance of bright & natural light. This floor is complete with an exit to your very own outside private patio! Step out back into your Fully Fenced Sun Facing Patio porch area where you can BBQ & entertain, or sit back and relax on the Huge deck Porch offering an amazing spot to enjoy your morning coffee or evening drinks with family and friends. This bright & sunny home consists of a BRIGHT OPEN LIVING AREA perfect for morning breakfast, lunch and dinner together with family. Heading few steps inside, you will be amazed with Neat & Clean Kitchen with open wide Office area consisting of a breakfast bar and a kitchen island. Main floor consists HARDWOOD flooring throughout along with a spacious pantry, kitchen cabinetry and a 2 PC Bathroom enhancing the beauty of the home and offering cozy retreat relaxation or entertaining feel. Don’t forget to notice the Upgraded refrigerator and Microwave as well. Going up to upper floor, you will find a master bedroom with En suited Bath & ATTACHED BIG HIS & HER CLOSETS along with BIG Windows getting in plenty of light for whole day time. Upstairs you are greeted with a full bathroom and reasonable size two more bedrooms each one having CLOSET. As you enter to the lower level, you will find a spacious area for laundry and a partially finished open area which can easily be used as a great storage.! Moreover, the DOUBLE ATTACHED GARAGE allows two large vehicles to be parked to give you full piece of mind and satisfaction. Located on a quiet street in Skyview Ranch, this is a highly desirable community that has amenities such as proximity to bus stops, a 15 min drive to the YYC International Airport, 10 min drive to Cross Iron Mills shopping centre, shopping plazas nearby, and only a 5 min walk to TWO K-9 schools. Skyview Ranch is home to a myriad of parks and trails, including a potential future LRT station, the City’s plans on building a $32 million-dollar sports Fieldhouse right in the community! Convenience to this community through access from Deerfoot Trail and Stoney Trail. This home won’t last long, get your offers in TODAY!Don’t miss this opportunity to make this home your dream house. This home comes with all the finishes & is a home you will need to see for yourself as the design and small details can only be noticed in person. Call your favorite realtor to book the showing as this beautiful house won’t last longer!Directions: (id:40616)
A, 2115 35 Avenue Sw
Calgary, Alberta
Modern and trendy townhome located in the exclusive inner-city community of Altadore offering 1,307 SF of developed living space with 3 bedrooms and 2 bathrooms. Situated within walking distance to Garrison Square Park, Marda Loop shopping and amenities and a quick bike ride to Sandy Beach as well as a variety of schools. The bright and open main floor features hardwood flooring throughout, a living room with cozy wood-burning fireplace which flows into the dining area and beautifully updated kitchen finished with quartz counter tops, breakfast bar, ceiling height cabinetry and sleek stainless steel appliances. The second level houses the private master retreat with incredible spa-inspired 4 piece ensuite with dual sinks and oversized steam shower. Basement development includes 2 bedrooms, a 4 piece bath and laundry/storage. Don’t overlook a single attached garage and sunny south back yard with deck. Nothing to do but move in and enjoy the community has to offer! (id:40616)


