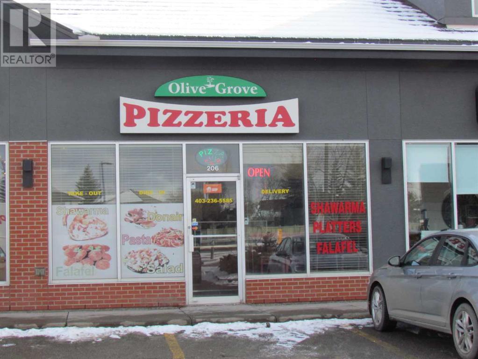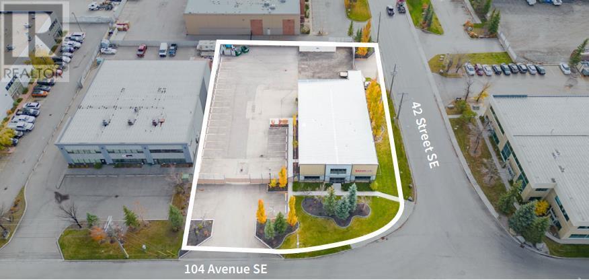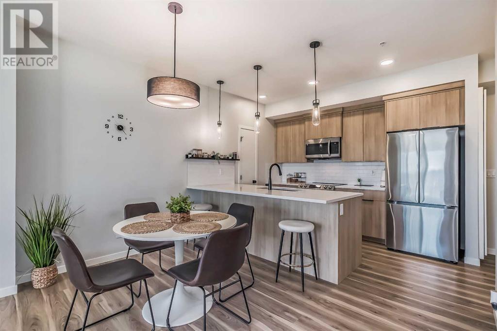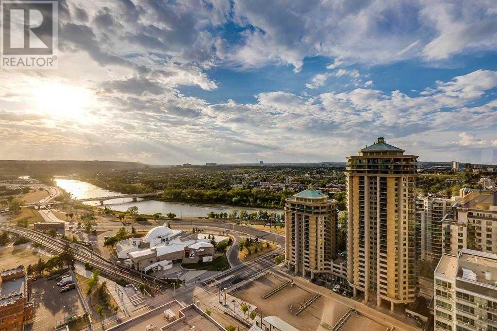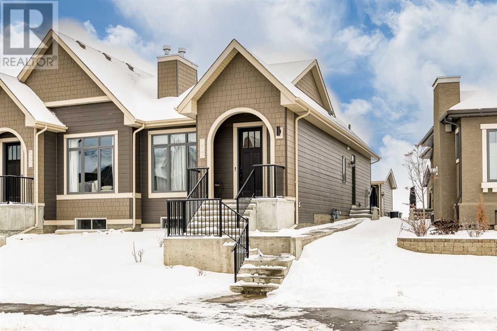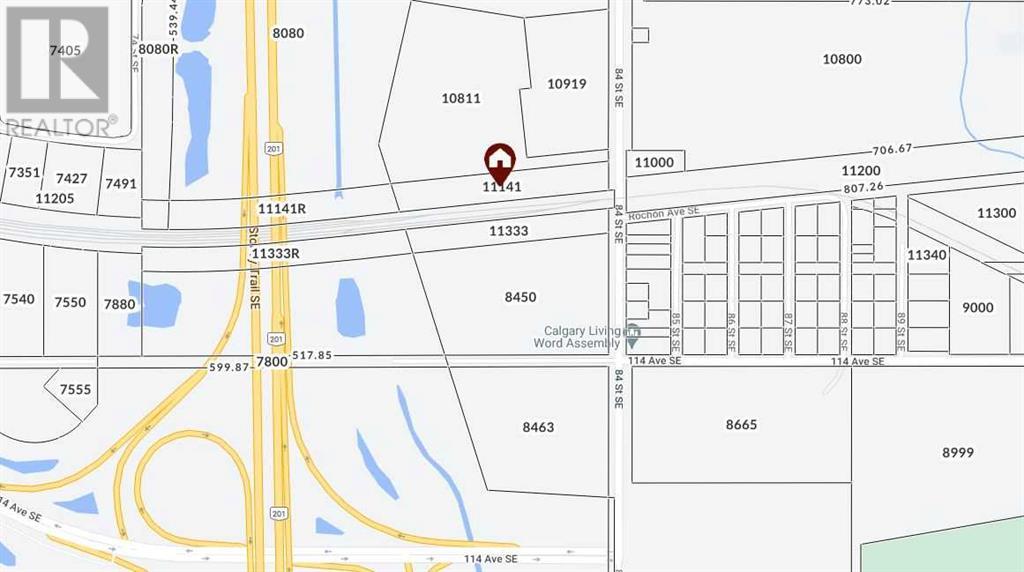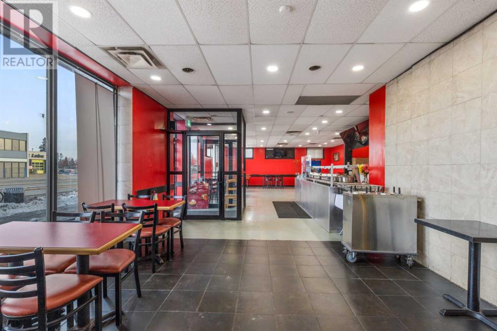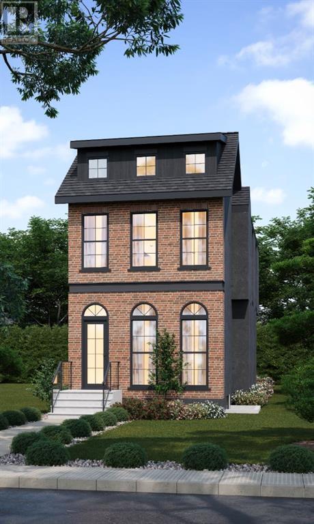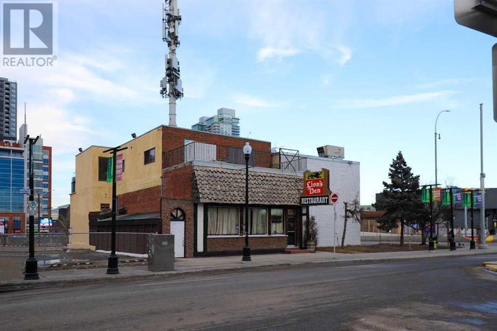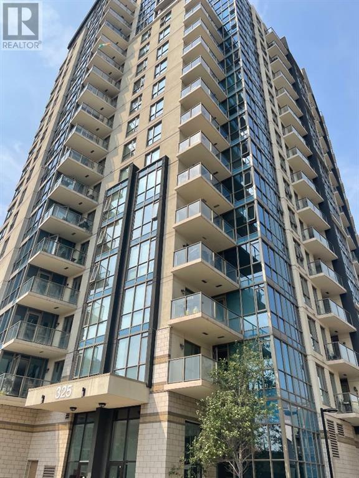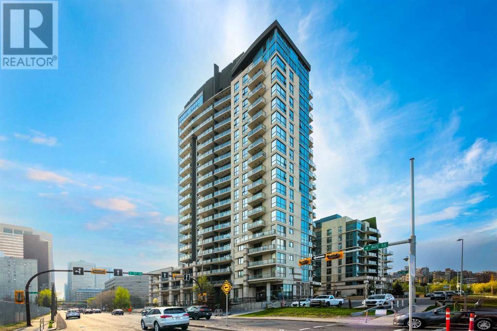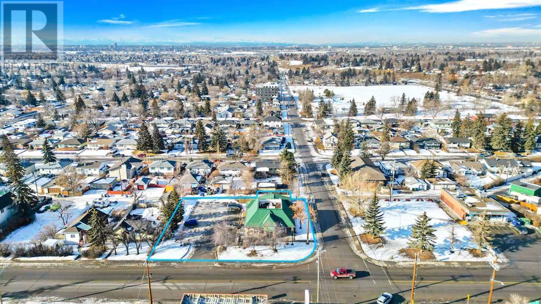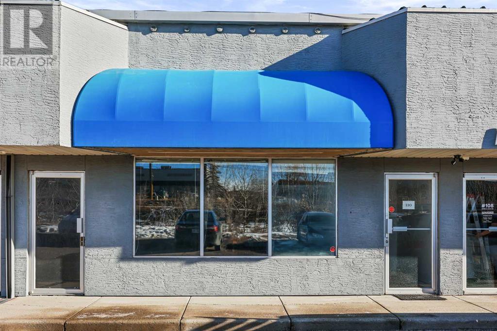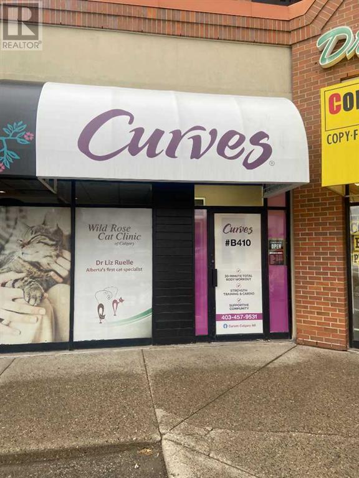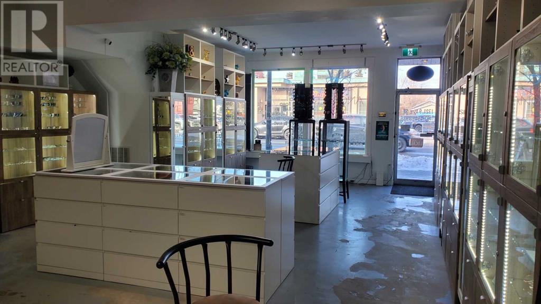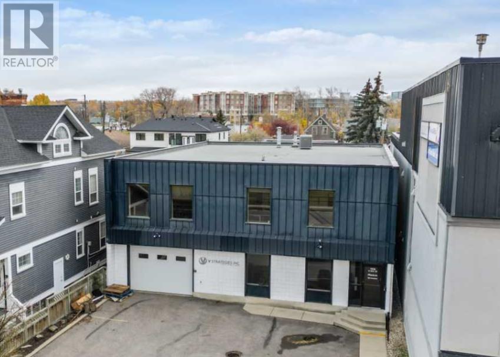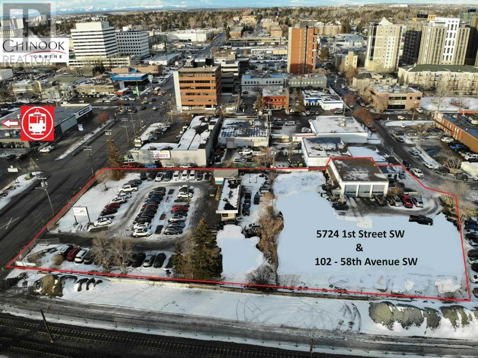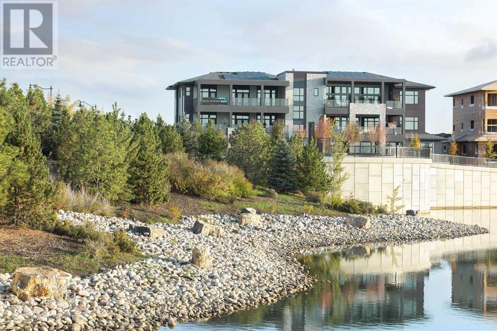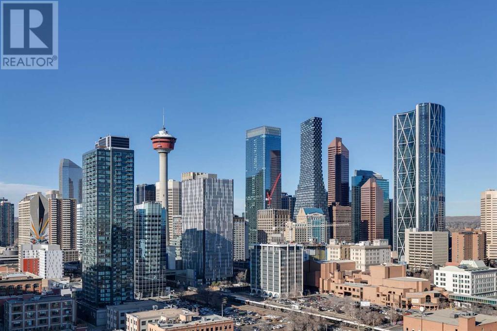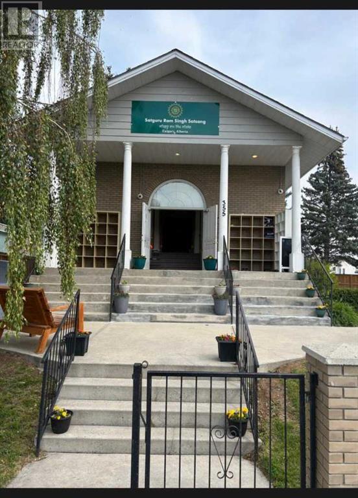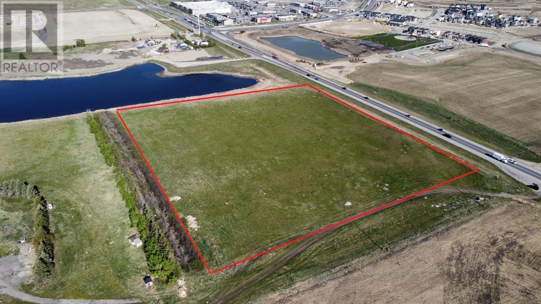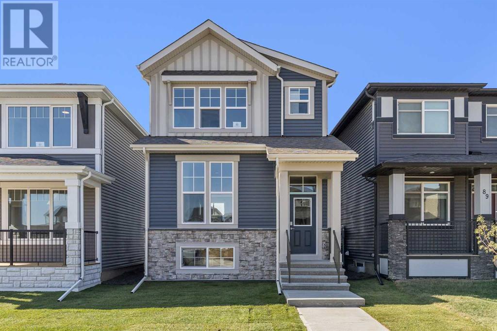LOADING
206, 11566 24 Street Se
Calgary, Alberta
Don’t miss the opportunity to acquire this Popular and Well Established Pizzeria in a Prime Location! Well known in the community and comes with a large customer base from surrounding corporate offices and business centers. Olive Grove Pizzeria has been a family favorite of the area residents since 1988. They are known for their use of the freshest and highest quality ingredients. Olive Grove has a 10.0 rating on Skip The Dishes. It is also located next to other popular businesses like McDonalds’s and Starbuck’s which brings in a lot of walk in business. All showings by appointment only. (id:40616)
10504 42 Street Se
Calgary, Alberta
Click brochure link for more info** Exceptionally rare purchase opportunity. Highly developed with unique layout, ‘silicon valley’ type open/collaborate improvements, ideal for creative occupiers (designers, architects, software development, engineers, etc.). Standalone building; directly adjacent to city transit stop. Ample parking / yard area. Dock and drive-in loading. 3 mins Access to Deerfoot Trail north and south 6 mins. Access to Stoney Trail SE via 114 Avenue 17 mins. Downtown Calgary 29 mins To Calgary International Airport (YYC). (id:40616)
1210, 220 Seton Grove Se
Calgary, Alberta
Welcome to unit 1210, 220 Seton Grove Southeast, where urban convenience meets modern comfort! This stunning 2-bedroom, 2-bathroom condo is ready to impress with its stylish upgrades and sleek finishes. As you step inside, you will immediately notice the modern charm this unit exudes. The natural light streaming in further enhances the inviting and warm atmosphere of this home. The open concept layout offers ample room to relax and unwind while creating a seamless flow between rooms. The thoughtfully designed layout maximizes every square foot of this 841 sq. ft. unit (904 sq. ft. builder’s measurements) and features premium LVP flooring, creating an elegant and low-maintenance atmosphere throughout the entire space. In addition, the upgraded roller blind has been thoughtfully added to all windows, allowing for privacy and light control at your convenience. The stainless steel appliances in the kitchen are complemented by striking black accents, adding a modern and sophisticated touch. The quartz countertops beautifully offset the sleek black kitchen sink, which is sure to make a statement. The spacious primary bedroom features large windows accompanied by a 4 piece ensuite bathroom and walk-in closet. The ensuite bathroom provides ample drawer space for all your belongings (and all that bulk toilet paper from Costco). The bright second bedroom also offers a spacious walk in closet. Located in the vibrant community of Seton, this condo offers more than just a beautiful interior. You’ll have access to a range of amenities, including parks, shopping centers, and excellent dining options. With easy access to major transit routes and close proximity to downtown, commuting will be a breeze. The patio faces the future homeowners association so no need to worry about obstructed views. Don’t miss out on this fantastic opportunity to own a contemporary condo in an unbeatable location. Whether you’re a first-time buyer or looking to downsize, this property has something for e veryone. Contact us today to book your private showing and experience the luxury and convenience that unit 1210 has to offer! (id:40616)
2703, 1100 8 Avenue Sw
Calgary, Alberta
Imagine waking up to breathtaking views of the Bow River and the majestic Rocky Mountains each morning! This fully renovated 27th-floor sub-penthouse condo in Calgary’s Downtown West End offers just that. With floor-to-ceiling windows, you can enjoy stunning views from the comfort of your own home. This luxurious 2442 sq. ft. 2-bedroom apartment features a modern kitchen with high-end appliances, including two built-in stoves and a microwave. The kitchen’s design is efficient and follows the “Chef’s Triangle” concept for easy meal preparation. The grand kitchen island is perfect for hosting up to six guests and provides ample drawer space for all your culinary essentials. The dining area is just off the kitchen, where you can enjoy the breathtaking views of downtown Calgary while having your meals. The living room features an open flame ethanol fireplace as its centrepiece, and just off the living room is the sunroom, where you can relax and watch the sunset behind the Rocky Mountains. The primary bedroom offers plenty of space and has a great view of the mountains and Bow River. This bedroom also features a large walk-in closet and a four-piece ensuite bathroom with a spacious walk-in shower with a pebble stone floor. The second bedroom also enjoys the same views and has a four-piece ensuite and a large walk-in closet. For your convenience, this apartment comes with a generous storage room, a 2-piece powder room, and a dedicated laundry space. It also includes two parking stalls, with the flexibility to accommodate a motorcycle or extra storage at the end. Residents of this building enjoy the services of a full-time, 24/7 concierge and exclusive access to a well-equipped gym, a pool, spa, steam room, sauna, and squash courts. The location of this property is unbeatable, with easy access to Prince’s Island Park, the iconic Red Mile, and Kensington, all just a short stroll away. This is a must-see property for anyone looking for a luxury condo with stunning vi ews in a prime location in Calgary. (id:40616)
537 Marine Drive Se
Calgary, Alberta
Welcome to this rare bungalow nestled in the highly coveted community of Mahogany, mere steps away from the tranquil lake. Upon entry, be impressed by the soaring 10ft ceilings, opulent vinyl plank floors, and an inviting open-concept design seamlessly connecting the kitchen, dining area, and living room – an ideal space for hosting gatherings. The living room provides breathtaking views of the lake and features a striking gas fireplace adorned with a herringbone patterned tile and finished with an exquisite white mantle. The kitchen is a culinary haven, boasting a substantial center island with a breakfast bar, accompanied by floor-to-ceiling cabinets that exude elegance. A premium stainless-steel appliance package (valued over 15k) enhances your culinary experiences. The primary bedroom is generously sized, featuring a walk-in closet and a spa-like ensuite. The 5-piece bath boasts a double vanity with quartz countertops, a spacious glass shower, and a soaker tub adorned with beautiful white tiling. As you make your way to the basement you will notice vinyl plank steps that lead into a large entertainment space – perfect for movie nights or sports enthusiasts. This level also encompasses two well-appointed bedrooms, and a 4-piece bathroom. Embrace comfort and technology with the inclusion of dual climate control zoning and an Air Conditioning unit to combat even the hottest summer days. The xeriscaped lot ensures easy landscaping during the summer months, complemented by a thoughtfully upgraded exposed concrete walkway that runs from the back of the home to the front steps, allowing easy and safe access to all doors. The spacious double detached garage adds convenience for storage needs and is wired with electrical an outlet to charge your electric vehicle. Welcome to a residence that seamlessly combines elegance, comfort, and breathtaking lakefront living. Residents of this esteemed lake community enjoy access to a variety of amenities, including PRIVATE LAKE ACCE SS, recreational facilities, and scenic walking trails. The possibilities for leisure and enjoyment are endless. Conveniently located near shopping, dining, and entertainment options, this home offers the perfect balance of tranquility and accessibility. (id:40616)
123 Anywhere Street Ne
Calgary, Alberta
– Accessible NE location, proximity to major traffic corridors- Turnkey opportunity includes everything required to operate a profitable autobody shop- Quality equipment , tools, parts and inventory- Ability to negotiate new lease with the Landlord- Bonus mezzanine lunchroom in warehouseRare Find, exceptional turnkey opportunity to purchase an established, profitable well equipped autobody shop in a great location. Sale includes everything required to continue operating a profitable autobody shop. Extensive quality list of equipment including paint booth, heavy duty frame machine, compressor, equipment, tools, small hand tools, extensive auto parts, existing inventory, client list, consisting of insurance companies, auto dealers and private long term clients as well as experienced tradesmen who would consider staying on with new owner. Well equipped and efficient 4,000 sq. ft. bay approx. 40′, x 100′. Ability to negotiate a long term lease with the landlord. (id:40616)
11141 84 Street Se
Calgary, Alberta
4.5 Acres Industrial Land within City Of Calgary. Easy access to Stoney Trail, Glenmore Trail and 22X. Excellent investment property for Truck Yard, Storage and Other Industrial Use. Rare opportunity to own industrial land approx 4.5 acres, fully fenced and situated in Shepard Industrial Park in City limits. Zoning DC – Direct Control allows you various options subject to City Approval. Huge workshop, large shed and 3 Bed 2 Bath mobile home (currently used as office) is included As is with the Land. All Chattels negotiable. (id:40616)
4303 17 Avenue Se
Calgary, Alberta
Excellent Location for Business with property currently running as Restaurant in Busy Place. Tenant Lease is Month To Month please do not approach Tenant. Possibilities o re-zone Meat shop, Nail shop, medical building or built a high rise building. Also option for lease and One of seller is licensed Realtor in Alberta. (id:40616)
1922 8 Avenue Se
Calgary, Alberta
Luxury pre-sale on the coveted street of Inglewood, NYC Inspired! This is a fantastic opportunity to own a brand new home and select finishes to your taste. A unique design with a well-thought-out floor plan built by Jerry Homes. Upon entry, you’re greeted by a spacious foyer and a 10ft ceiling throughout the main floor, leading into the office/den that features custom wainscoting and showcases an ample amount of natural sunlight from the large windows. The stunning kitchen features a massive 12ft island with a waterfall. Fisher & Paykel premium built-in appliances, gold, black handles and faucets, white cabinetry and under-cabinet lighting with quartz countertops and backsplash. Custom multiple-tier gas fireplace in the great room and mudroom with beautiful Italian-made checkered floor tiles. The upper floor includes a 9ft ceiling, a massive primary bedroom with a remarkable 5-piece ensuite featuring in-floor heat, Italian-made checkered floor tiles and two large walk-in closets. Two additional great size bedrooms, a 3-piece bath and a laundry room. The fully finished basement features in-floor heat rough-in, a massive rec room, a wet bar, a fourth bedroom, and a 3-piece bath, office or gym. Other features include rough-ins for A/C ceiling speakers, alarm systems, exterior cameras and options to select more upgrades. Close to school, parks, trendy restaurants, and bars. Quiet, but just minutes away from all the Inglewood fun. *Pictures are from the builder’s recent project with similar finishes* Call Today! (id:40616)
234 17 Avenue Se
Calgary, Alberta
LOCATION! LOCATION! NEXT TO THE NEW BMO CENTRE ON 17TH AVE!!! COULD BE A PART OF A LARGE LAND ASSEMBLY. SOLID BUILDING WITH A SUITE UPSTAIRS AND A FULL BASEMENT. FORMER FAMOUS LION’S DEN RESTAURANT. IDEAL LOCATION FOR MANY MANY USES. VACANT AND COULD BE REPURPOSED OR USE AS A RESTAURANT, COFFEE SHOP, FAST FOOD OUTLET, PIZZA ETC. THE COMMERCIAL USE MEASUREMENT IS 2325 SQ FT AND THE RESIDENTIAL UPSTAIRS MEASUREMENT IS 1578 SQ FT. LOCATION A FEW STEPS AWAY FROM THE ENTRANCE INTO THE NEW “BMO” CENTRE AND THE STAMPEDE GROUNDS. (id:40616)
1804, 325 3 Street Se
Calgary, Alberta
Excellent apartment condo with a tenant on a month to month lease ($1825/month). Tenant will go longer term if an investor is interested Just below top floor, excellent south view and sunshine direction. Spacious open plan with comfortable bedroom, full bath, separate laundry room with storage and one underground parking stall. Ammenities include an exercise room, secured front lobby entrance (id:40616)
121 Masters Cape Se
Calgary, Alberta
Welcome to your dream home in the picturesque lakeside community of Mahogany! This 2-storey, 2900+ sqft gem boasts a thoughtfully designed layout, featuring a main floor office/den, 9ft ceilings, a servery, a chef-style kitchen with upgraded appliances and built-in gas stove. The open living and dining space, adorned with a stone gas fireplace, is perfect for family gatherings.Ascending via the spiral stairs lined with iron spindles, the second floor offers a spacious bonus room, three bedrooms, and a convenient laundry room off the large primary suite. The ensuite is a sanctuary with his and hers vanity, granite counters, a stand-alone soaker tub, and glass-enclosed shower.The walk-out basement, with 9ft ceilings and ample natural light, awaits your creative touch. The home is also pre-wired for ceiling speakers on the main and upper level as well as for outdoor security cameras. Enjoy semi-private access to Mahogany Lake right across the street and the beach club. Prime location with nearby shops, restaurants, schools, and parks with quick access to all major commuter routes. This is not just a home; it’s a lifestyle. Make it yours today! (id:40616)
402, 325 3 Street Se
Calgary, Alberta
Welcome to this gorgeous river view 2 Bedroom & 2 Bathroom NE corner condominium with 2 titled U/G Parking Stalls in Riverfront Pointe. This great location high rise building features 24hr on site concierge/security, a stocked Gym/Fitness Center, a Bike Room and plenty of Visitor Parking. This well maintained suite is highlighted by a spacious Living/Dining room and a large northeast facing balcony, both with spectacular views of the Bow River Valley. You will also find a kitchen with Espresso Coloured Cabinets, Granite Counters, stainless steel appliances, and an Island Breakfast Bar. This unit comes with TWO titled underground parking stalls. The new Superstore, shops, and Downtown LRT Station is only minutes away. Enjoy a fashionable inner city lifestyle just steps away from the Chinatown, East Village, downtown core, the Bow River pathways, Prince’s Island Park and the Stampede Grounds. Don’t miss the opportunity to have this urban lifestyle, book your viewings today! (id:40616)
7401 Ogden Road Se
Calgary, Alberta
HERE’S YOUR CHANCE TO OWN A HISTORICAL ESTABLISHMENT – BEEN AROUND FOR OVER 30 YEARS! LOCATED ON A CORNER LOT RIGHT ON OGDEN ROAD SE WITH AMPLE PARKING! Easy access from Glenmore Trail SE! Over 3000 SQ FT! Perfect for food retail business. It is currently rented at $5500.00 + GST per month on a triple net lease (tenants pays for taxes, operating costs and insurance). Current lease has 4 years remaining and the tenant has the option to extend for another 5 years! PLEASE DO NOT APPROACH THE TENANTS! (id:40616)
110, 3208 8 Avenue Ne
Calgary, Alberta
This versatile commercial unit, located near 16 Ave NE, 36 Street NE, and Memorial Drive, offers a practical and adaptable space that can accommodate a variety of business needs. The 1000 sqft main floor features 2 glass front entrances to the unit, a back area with a bathroom and storage, while the 301 sqft mezzanine area provides additional customizable space, perfect for storage, an office, meeting space, or more. Included are three assigned parking stalls along with additional parking for customers, which is a bonus in a busy area. The surrounding business park is home to a mix of companies and services, and you’re close to big names such as Canadian Tire and Home Depot, not to mention the convenience of the nearby train station and mall. This space has great potential for someone looking to start or move their business to a central location with plenty of customer access. Whether you envision a high-end boutique, a bustling office space, or a niche service hub, the possibilities are endless. Start turning your business dreams into reality, and book a showing today! (id:40616)
B410, 9737 Macleod Trail Sw
Calgary, Alberta
Great Studio space with two washrooms and two offices; well situated in busy Southland Crossing, high ceilings and lots of parking (id:40616)
1321 9 Avenue Se
Calgary, Alberta
Looking to start your own retail space or a second location (optical)? Here is a beautiful retail store (business asset) for sale, located in historic Inglewood. Location has main street 9 AVE SE exposure with over thousands of cars and walking patrons daily. Bright, clean, organized and great layout for this 1,200SF space that has main showroom, two consulting rooms, handi-cap bathroom and extra storage room. Plenty of street parking for patrons of busy Inglewood, with 2 parking stalls at rear of business for new owner and staff. Ability to sign a new Head Lease with the Landlord. (id:40616)
1918 9 Avenue Se
Calgary, Alberta
Discover the potential of this 6,000 sqft mixed commercial building nestled in the heart of Inglewood. Zoned District Control (DC 4Z93), this property offers versatility and accessibility, with proximity to major routes like Blackfoot Trail, Deerfoot Trail, Memorial Trail, and the Downtown Core. This strategic location boasts a beautiful showroom with a welcoming reception area and spacious boardroom, creating an inviting atmosphere for clients and visitors. The main floor features a convenient overhead door and bay, enhancing the space’s adaptability. With easy access to major transportation routes, this property ensures connectivity to key areas in the city. Situated in the amenity-rich neighborhood of Inglewood, this commercial space is surrounded by conveniences and a highly desirable community. Ample parking with 10 surface parking stalls further ensures accessibility for both clients and staff. The main floor comprises five offices, a large bay area, a 9×12 bay door, two storage areas, and a washroom. On the top floor, discover four offices, a boardroom, a showroom, a reception area, an open work area, and additional storage space. Seize the opportunity to establish your business in a prime location, featuring a well-designed space catering to various business needs. (id:40616)
102 58 Avenue Sw
Calgary, Alberta
Prime multi-residential and mixed use redevelopment site in central Calgary with close proximity to Chinook Mall and Chinook LRT Station! Chinook Mall is western Canada’s premier shopping and entertainment destination with over 250 stores. Within a short walk are numerous financial institutions and primary retailers including CIBC, BOM, Home Depot, Marks, Staples and Community Natural Foods. Chinook LRT Station is less than a 10 min walk and being within 600m allows for higher density and reduced parking in a TOD development area. The site is located along 58 Avenue with the area transitioning from low density older industrial buildings into higher density commercial developments evidenced by the new Chinook 58 multi-building retail complex at 2 Street SE. Typical weekday traffic counts are 24,000 vehicles (2019) along 58 Avenue SW and another 18,000 vehicles (2019) along Centre Street South important for retail type developments. With the City actively encouraging higher housing density the highest and best use is rezoning for a multi-residential development with retail on the main floor. A nearby commercial property on 59 Ave SW was recently redesignated from C-Cor3 to M-H2 f5.5 h60. Also review City of Calgary Railway Corridor Policy Plan to verify that a setback from the freight line should not be applicable. Land assembly is two contiguous parcels 102 58 Ave SW – 0.87 acres and 5724 1 St SW – 0.71 acres. Current shop building approx. 3100 sq ft and temporary structures included “as is”. Seller discloses environmental impacts and reports are available upon execution of a confidentiality agreement. An exceptional holding property for approved automotive users with existing leases in place. This is a strong growth area with superior upside potential! (id:40616)
101, 190 Marina Cove Se
Calgary, Alberta
The Streams of Lake Mahogany present an elevated single-level lifestyle in our stunning Reflection Estate homes situated on Lake Side on Mahogany Lake. Selected carefully from the best-selling renowned Westman Village Community, you will discover THE BROOK, a home created for the most discerning buyer, offering a curated space to enjoy and appreciate the hand-selected luxury of a resort-style feeling while providing you a maintenance-free opportunity to lock and leave. Step into an expansive 1700+ builders sq ft stunning home overlooking Mahogany Lake featuring a thoughtfully designed open floor plan inviting an abundance of natural daylight with soaring 10-foot ceilings and oversized windows. The centralized living area, ideal for entertaining, offers a Built-in KitchenAid sleek stainless steel package with French Door Refrigerator and internal ice make and water dispenser, a 36-inch 5 burner gas cooktop, a dishwasher with a stainless steel interior, and a 30-inch wall oven with convection microwave; all nicely complimented by the Drizzle Elevated Color Palette. The elevated package includes 2 tone cabinets in the kitchen with oversized hardware in a chrome finish; glossy subway tile at the kitchen backsplash; hexagon mosaic wall tile detail at the bathrooms and a dark black feature tile at the ensuite shower; beautiful rectangular vessel sinks at the ensuite set off with a charcoal quartz countertop; shiny chrome interior door hardware with feature black plate throughout and a stylish modern light package in a chrome finish to match. All are highlighted with bright white Quartz countertops. You will enjoy two bedrooms on either side, nicely framed in the central living area, with the Primary Suite featuring a spacious 5-piece oasis-like ensuite with dual vanities, a large soaker tub, a stand-alone shower, and a generous walk-in closet. The Primary Suite and main living area step out to a 54ft terrace with a gorgeous view of the Lake and Pergola. Yours to soak in every single day. To complete the package, you have a sizeable foyer adjacent to the spacious laundry room and a double attached heated garage with a full-width driveway. Jayman’s standard inclusions feature their trademark Core Performance, which includes Solar Panels, Built Green Canada Standard with an Energuide rating, UVC Ultraviolet light air purification system, high-efficiency heat pump for air conditioning, forced air fan coil hydronic heating system, active heat recovery ventilator, Navien-brand tankless hot water heater, triple pane windows and smart home technology solutions. Enjoy Calgary’s largest lake, with 21 more acres of beach area than any other community. Enjoy swimming, canoeing, kayaking, pedal boating in the summer, skating, ice fishing, and hockey in the winter with 2 private beach clubs and a combined 84 acres of lake & beachfront to experience. Retail shops & professional services at Westman Village & Mahogany’s Urban Village are just around the corner, waiting to be discovered. (id:40616)
2007, 1122 3 Street Se
Calgary, Alberta
***BACK ON MARKET DUE TO FINANCING***Spectacular mountain & city skyline views from this very open south west corner unit with floor to ceiling windows bathing this unit in sunlight. Sleek modern kitchen with upgraded stainless appliance package, quartz countertops & a huge island with breakfast bar. Two good sized bedrooms including the master with double closets & a 4 pc bath with soaker tub. Three elevators whisk you up to your suite or down to the secure, titled parking stall. Fabulous amenities include an elaborately equipped gym with yoga studio, a social lounge, a rooftop patio for summer BBQ’s & a workshop, complete with a work bench & tools. Enjoy the convenience of the concierge to handle incoming packages & the comfort & safety of security personnel. Walk to work or enjoy the close proximity to Stampede Park, nearby Sunterra Market, shops, restaurants & entertainment or enjoy a stroll along the river & pathways. VACANT – FOR QUICK POSSESSION! (id:40616)
355 Riverglen Drive Se
Calgary, Alberta
WOW !!!! LOCATED IN THE HEART OF POPULAR RIVERBEND, WHAT AN OPPORTUNITY. CURRENTLY USED AS A PERMITTED PLACE OF WORSHIP. MANY POSSIBILITIES FOR THIS BEAUTIFUL 1/4 ACRE PARCEL WITH A FULLY FINISHED MAIN FLOOR AND BASEMENT OVER 1800 SQ.FT. OPEN CATHERDRAL ROOM ON THE MAIN LEVEL WITH VAULTED CEILINGS, ALONG WITH TWO OFFICES, THE BASEMENT LEVEL FEATURES A KITCHEN AND OPEN DINING AREA OR PLAY AREA, TWO HALF BATHS FOR HIS/HERS. FULLY MONITORED SECURITY SYSTEM WITH CAMERAS AND MOTION DETECTORS INCLUDED. LOTS OF PAVED PARKING STALLS ON SITE. THIS IS PERFECTLY SUITED FOR ANY CHURCH/ TEMPLE OR THIS WOULD BE AN IDEAL PLACE FOR A DAYCARE. EVEN FOR A DEVELOPER TO CONSTRUCT MULTIFAMILY HOUSING WITH A ZONING CHANGE. CLOSE TO TRANSPORTATION AND ALL AMENITIES, CALL FOR YOUR PRIVATE VIEWING TODAY. PARCELS LIKE THIS ARE FAR AND IN BETWEEN TO FIND. DON’T MISS YOUR OPPORTUNITY. (id:40616)
9025 & 9115 17 Avenue Se
Calgary, Alberta
Available 10 acres of raw farmland bordering 17 Av SE in the Belvedere ASP. Located south across 17th Av from the East Hills Shopping Center. The eastern corridor of 17 av hosts the rapidly maturing area of Belvedere. Increased traffic and exposure combined with easy access to the area benefit future commercial and residential development prospects. With all necessary servicing at your doorstep, this is an ideal opportunity to secure a mid-term development opportunity in a built area, where unencumbered land is hard to come by. With proposed transit routes, residential expansion, and an increase in infrastructure, This 10-acre parcel fronts and is accessed from 17 Av and the 15-acre parcel directly south is also currently listed for sale (MLS# A2027185) for a combined 25 acres Belvedere is one of the most desirable new areas for prospective builders and consumers alike! (id:40616)
93 Legacy Glen Place Se
Calgary, Alberta
* OPEN HOUSE ALERT – SAT/MON between 2:00 to 4:00 pm * BRAND NEW HOME ALERT * 10 SOLAR PANELS * MAIN FLOOR FLEX ROOM * Exquisite & beautiful, you will immediately be impressed by Jayman BUILT’s highly sought-after “COOPER” home located in the up & coming community of Legacy. A lovely neighborhood with new schools & great new amenities welcomes you into over 1700+ sq ft of above-grade living space featuring stunning craftsmanship and thoughtful design. Offering a unique open floor plan boasting a stunning GOURMET kitchen with a beautiful extended island with a flush eating bar & sleek stainless steel Whirlpool appliances, including a French door refrigerator with ice maker, electric slide-in range, Panasonic built-in microwave, and a Broan Power Pack hood fan with the modern square front. Elegant white QUARTZ countertops, soft close slab cabinets, and sil granite undermount sink compliment the space. Enjoy the generous dining area adjacent to the spacious kitchen, overlooking the lower rear Great Room with an 11-foot ceiling and an electric fireplace. To complete the main level, you have a convenient half bath for friends and family and a designated flex space perfect for an office or den. You will discover the 2nd level boasts 3 sizeable bedrooms, with the Primary Bedroom including a gorgeous 4 pc private en suite with an oversized walk-in shower, dual vanities, and generous walk-in closet along with 2nd-floor laundry for convenience. In addition, the rest of the family can enjoy a 5 piece full bath, including dual vanities. Raised 10 ft basement ceiling height and 3 pc rough-in for future bath development and space to build a double detached garage at your leisure. Not to mention your Jayman home offers Smart Home Technology Solutions, Core Performance with TEN SOLAR PANELS, Built Green Canada Standard, with an EnerGuide Rating, UV-C Ultraviolet Light Air Purification System, High-Efficiency Furnace with Merv 13 Filters & HRV Unit, Navien-Brand tankless hot water heater and triple pane windows. Save $$$ Thousands: This home is eligible for the CMHC Pro Echo insurance rebate. Help your clients save money. CMHC Eco Plus offers a premium refund of 25% to borrowers who buy climate-friendly housing using CMHC-insured financing. Click on the icon below to find out how much you can save! Enjoy the lifestyle you & your family deserve in a beautiful Community you will enjoy for a lifetime. (id:40616)


