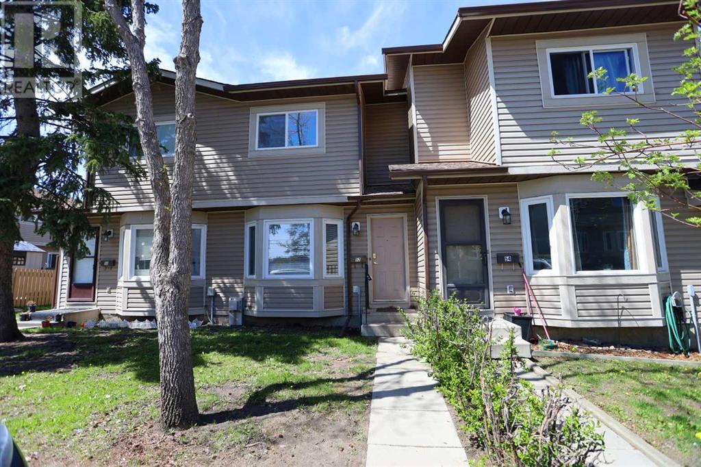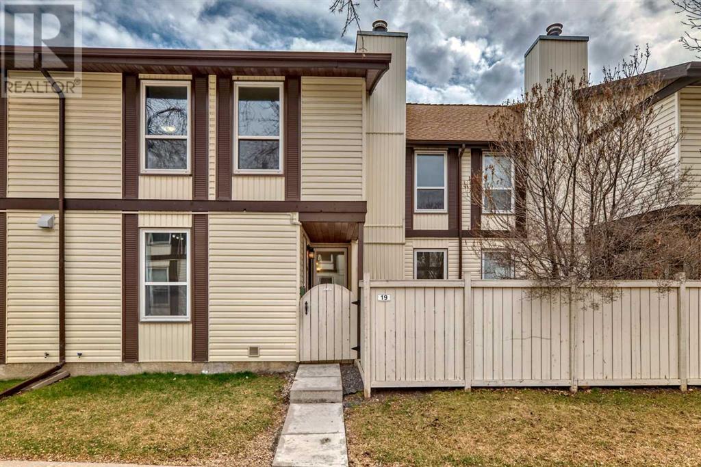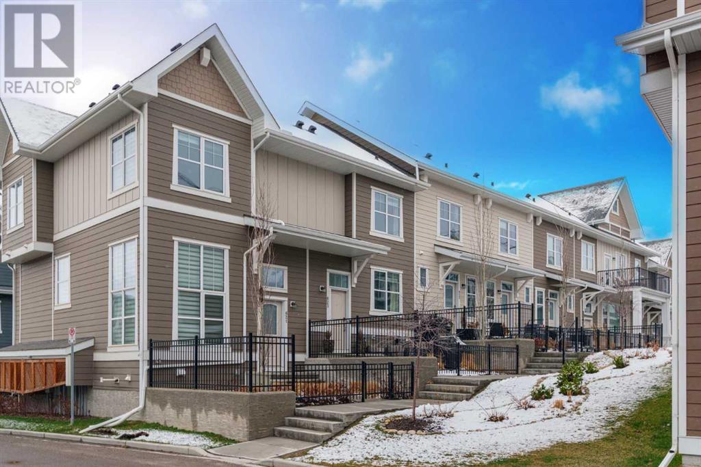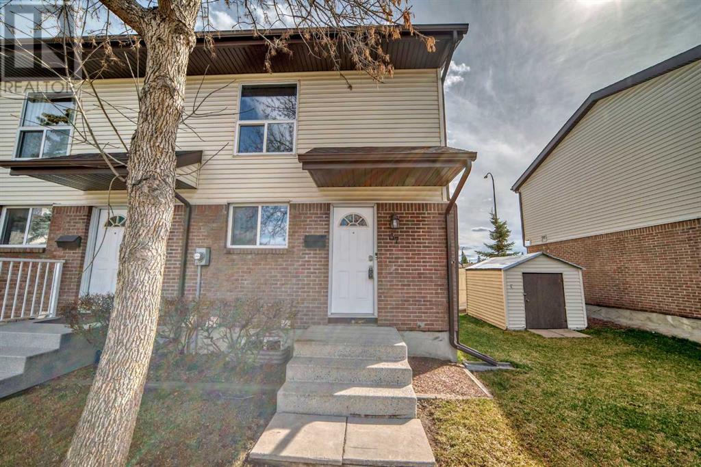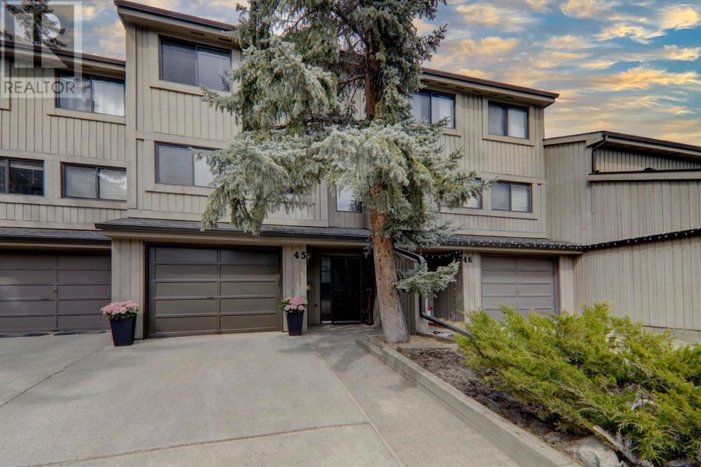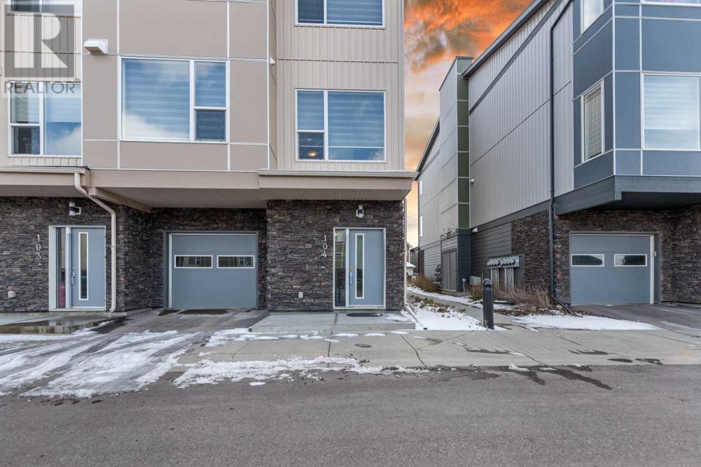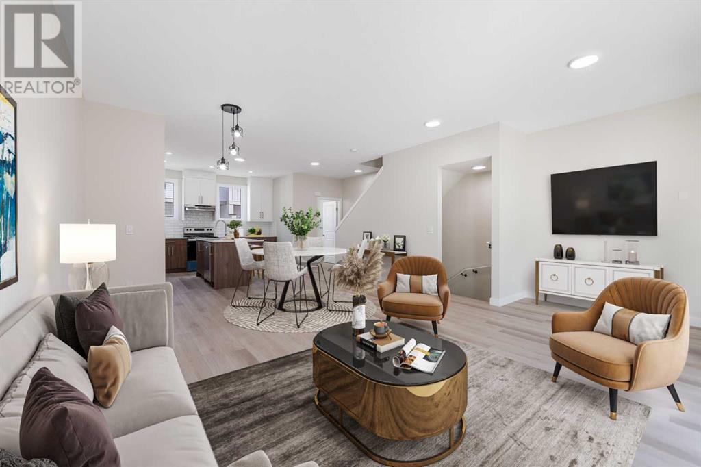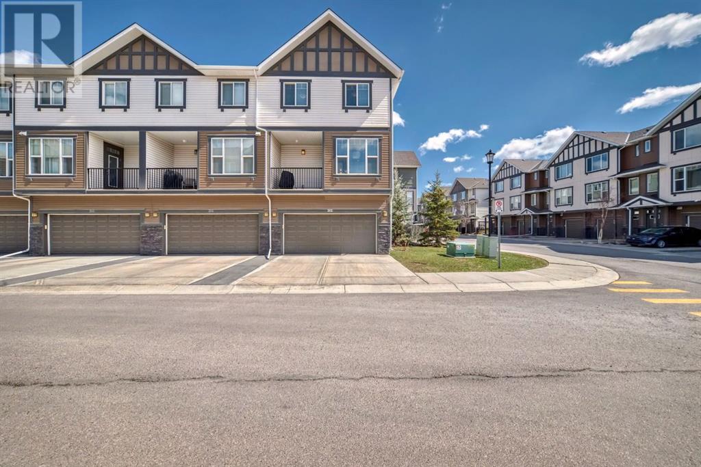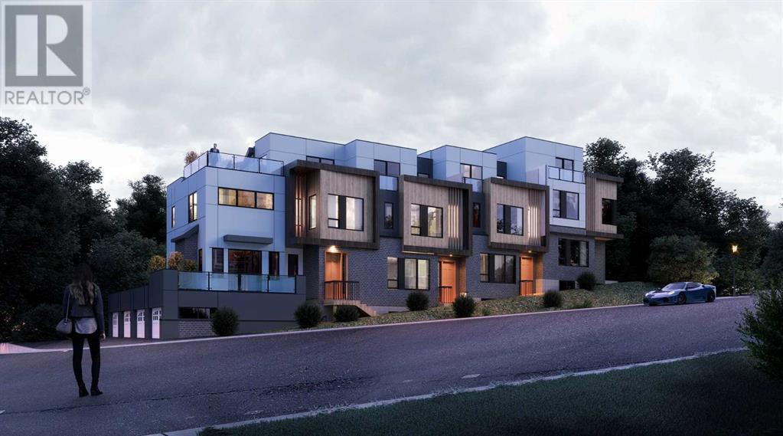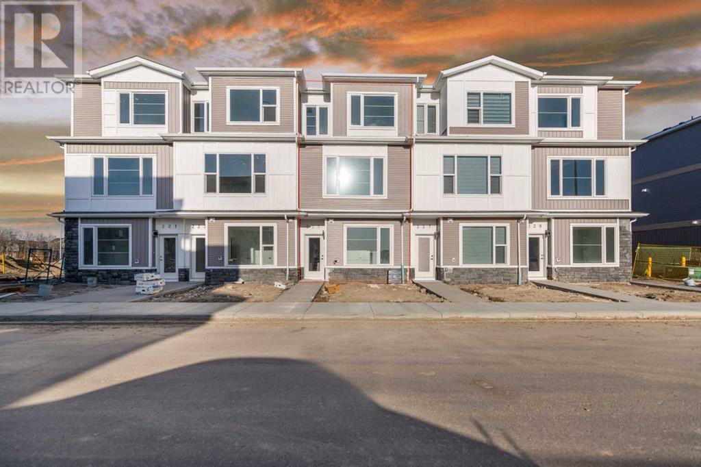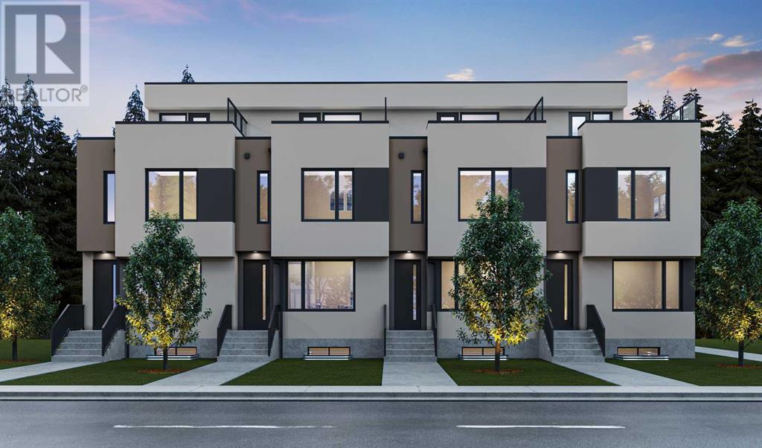LOADING
52 Falshire Terrace Ne
Calgary, Alberta
Outstanding opportunity for the first time homeowner or investment in this sunny & spacious home in the FALCONSHIRE LANE townhome project in Falconridge. This great-sized two storey unit enjoys eat-in kitchen, 3 bedrooms & 1.5 baths, unspoiled lower level & 2 parking stalls. The East-facing living room is a fantastic space with bay window. The open concept kitchen/dining room has plenty of cabinet space, white/stainless steel appliances & access onto the huge West-facing deck & fenced backyard. Total of 3 bedrooms & full bath on the upper level, & the master bedroom has a nice big closet. Lower level is unspoiled, with your laundry area, gas stove fireplace & super potential for future development. Two assigned parking stalls – with plug-ins, are just steps away. Prime location in this popular Northeast community, with walking distance to bus stops & local shopping plus quick easy access to the LRT, schools of all grade levels, Genesis Centre, Prairie Winds & the airport. (id:40616)
19, 3200 60 Street Ne
Calgary, Alberta
Open House June 15 12-3pm. Back on Market 2nd time ! New Vinyl Plank at Main Floor, Freshly Painted, Newer Windows, New Paint Kitchen Cabinet. Welcome to your new home in the heart of Tamarack Village! This charming townhouse unit offers over 1550 sqft of freshly painted and thoughtfully designed living space, featuring 3 bedrooms and 1.5 bathrooms. Step into your oasis through a private entry leading to an inviting interior. The main floor boasts a spacious living area seamlessly integrated with the kitchen and dining area, complemented by a convenient 2-piece bath. Upstairs, discover three cozy bedrooms, one of which offers versatility as an office space. The fully updated 4-piece bathroom showcases a marble tile-surround tub and a brand-new toilet for added comfort. Venture downstairs to find a generously sized rec room, ample storage, and the practicality of a dedicated laundry facility. Positioned in a serene corner facing the courtyard, enjoy the privacy of your fenced front porch and the convenience of assigned stall parking. Nestled in the vibrant community of Pineridge, this property is surrounded by schools, parks, public transportation, and all essential amenities. Whether you’re seeking a family home or an investment opportunity in the bustling rental market, this versatile property promises both comfort and potential, making it an ideal choice for anyone seeking a blend of functionality and opportunity. (id:40616)
623 Cranbrook Walk Se
Calgary, Alberta
This like-new townhome features 2 bedrooms, 2.5 bathrooms and over 1,200 square feet of living space over two levels and has its own private double attached garage. The bright and open main living space has a large living room, dining area and open concept kitchen complete with an island that includes additional seating. The main living area is complete with a central electric fireplace and the TV mounted above is also included! The timeless white kitchen includes quartz countertops, subway tile backsplash, an undermount silgranite sink, upgraded faucet and is complete with a suite of stainless steel appliances including a slide-in range. Resilient laminate flooring flows throughout the main level and a large storage room is conveniently located on this level – providing additional pantry space if needed. There is a rear balcony for capturing west sunshine and it’s the perfect spot for a BBQ and up just two stairs you’ll find the 2 pc powder room that completes the main level. Phantom screens on both the front door and rear balcony are seamlessly integrated and allow for natural airflow throughout the unit all day long. The second level has a central nook that makes the perfect home office space and there are two primary bedrooms, each complete with their own ensuites and walk-in closets. Primary bedroom #1 includes a walk-in shower with sliding glass doors and primary bedroom #2 has a 4pc ensuite with tub + shower. Stacked laundry is conveniently located on the top level – meaning you never have to do stairs for laundry! The basement is partially finished with a rubber floor and makes the perfect hobby space or home gym area. The garage has been fully finished with an epoxy floor, making for a clean and comfortable space all year long. The large front patio offers the perfect space to soak up sunshine and if it gets too hot, the central A/C will keep you cool all summer long. This property is located within walking distance to countless paths and the bow river whil e being just minutes from the endless amenities in Seton and easy access to main roads – Deerfoot Trail and Stoney Trail. This home is perfect for investors, downsizers, or first time buyers looking to stop paying rent and start owning. (id:40616)
67, 32 Whitnel Court Ne
Calgary, Alberta
INVESTORS AND FIRST TIME BUYERS ALERT. WHY RENT? THERES NO NEED TO, THIS HOME WILL GIVE YOU EVERYTHING YOU NEED TO START OUT WITH. Back on the market due to the buyers having a german shepard which is not allowed, so here is your chance again. 2 bdrms, 1 BATHS, private fenced yard facing south, private gate, parking outside, basement. Its a winner. PARTIALLY RENOVATED, with 2 brms, possible flex room in the basement, 1 baths, private fenced yard, pets allowed including 2 dogs, they just need to be registered. The kitchen is modern with a pantry and window over the sink. Theres a good-sized dining area and bright and sunny living room with sliding door to the private yard, facing south with a private gate. The flooring is hardwood and ceramic tile, baths were renovated. The basement has a office or flex room, but is unfinished. Lots of storage downstairs, washer and dryer, recently serviced furnace for peace of mind. The buildings are well maintained with the windows replaced and all the fences painted. All the roofs, eaves, and soffits on 1/2 of the complex were replaced a few years ago and the other 1/2 of the roofs, eaves and soffits will be redone in 2024, all paid for. The sidewalks are all being fixed this year as well, paid for. Located in the neighborhood of Whitehorn, you’ll have easy access to local amenities, schools, ELEMENTARY, JUNIOR AND HIGH SCHOOLS, parks, bike and walking path, and public transportation, and nearby shopping malls. This home is also close to transit including a MAX orange bus stop and LRT station. Don’t miss your chance the get into the market at a very affordable price in this delightful townhouse. I know an excellent mortgage broker that can assist you is you need assistance. Call your friendly realtor with any questions. (id:40616)
45, 10401 19 Street Sw
Calgary, Alberta
Welcome to fantastic 4-level split townhouse in heart of the SW community of Braeside, Calgary. This beautifully architecturally designed open concept home boasts over 1600 sqft of living space; offering a perfect blend of comfort, style and functionality for whole family. An open-plan layout creates a seamless flow throughout the home while the open riser-stairs enhance the airy sunny feel. An updated kitchen features a convenient eating bar- perfect for casual dining or parties. It also features a handy pass-through window to the adjacent dining room, making serving meals a breeze. Enjoy cooking with sunny large south-facing windows that flood the space with natural light- creating a warm and inviting atmosphere within your abode. The living room is a true focal point, boasting a vaulted ceiling and a stunning floor-to-ceiling stone surrounded wooden fireplace; creating a cozy ambient atmosphere for all your pleasant evenings. Hand-finished hardwood flooring graces the main living areas of the home, adding a touch of elegance, durability and master piece. Step outside to your own private retreat – a large deck surrounded by towering pines, offering a parklike setting for relaxation or outdoor gatherings for parties. The home offers three spacious bedrooms, providing ample space for the whole family and guests. With 2 full baths plus 1 half bath, morning routines will be a breeze. The primary bedroom features oversized large windows looking into the pine trees surrounding the home, a cozy reading nook, a walk-in closet and one of the three full bathrooms. Additional features include an attached garage spacious enough for an SUV with additional large outside parking which fit truck. In the corner of garage, you can find a handmade wooden cedar sauna which is perfect for unwinding after a long day. Located in close walking proximity to Southland Leisure Centre, schools, parks include Glenmore reservoir, shopping plaza, and other services; this home offers convenience at your doorstep. Easy quick driving access to Stoney Trail, Southland Dr, 14th street, Macleod Trail and Anderson Road ensures and commute to anywhere in the city and near proximity to downtown of Calgary. Don’t miss out on this fantastic opportunity to own a beautiful home in Braeside- book your private showing today! (id:40616)
104, 70 Saddlestone Drive Ne
Calgary, Alberta
Welcome to your picturesque oasis in the heart of NE! This charming 2-bedroom end unit, built by Genesis Homes, offers the perfect blend of convenience and tranquility. Located right beside a serene pond, your new home boasts endless scenic views, creating a peaceful ambiance that’s hard to match. With the C-train just minutes away, commuting to downtown or Stoney is a breeze. Plus, enjoy easy access to a wealth of shopping options just a block away (Saddleridge Plaza), making errands a simple task. Ideal for first-time buyers or savvy investors, this townhome offers a single-car garage and all the modern comforts you desire. Step inside to discover wide plank floors, elegant granite counters in the kitchen, and sleek stainless steel appliances. With loads of windows illuminating every corner, ample storage space, and convenient upper floor laundry included. This home truly offers everything you could want at an unbeatable price. Don’t miss out on the opportunity to make this your dream home sweet home! (id:40616)
318 Corner Meadows Square Ne
Calgary, Alberta
Brand New 3storey Townhome with double car garage attached In Cornerstone. With total of 4 Bedrooms and 4 washroom……Rest detail coming soon. (id:40616)
202 New Brighton Walk Se
Calgary, Alberta
End Unit | Double Garage | Full Driveway | Extra Windows | Walking distance to Pond, Park, Tim Hortons, Pizza and many other amenities. Step into contemporary elegance with this stunning 3-bedroom, 2.5-bathroom townhouse that offers the perfect blend of comfort and convenience, making it the ideal place to call home.Situated as an end unit, this townhouse boasts additional windows that flood the interior with natural light, creating a bright and airy ambiance throughout.As you step inside, you’re greeted by a spacious foyer boasting ample storage and a separate laundry room for added convenience. Not to be overlooked, this townhouse also features a double attached garage and a double driveway, providing ample parking space for vehicles and storage. Say goodbye to the hassle of street parking and enjoy the convenience of having your vehicles right at your doorstep.Upstairs, the second level awaits with bright, extra windows illuminating the space and lofty 9-foot ceilings adding to the sense of openness. The well-appointed kitchen features elegant white quartz countertops, floor-to-ceiling cabinetry, a pantry, and an oversized 10-foot island – perfect for entertaining friends and family. A convenient office nook adjacent to the living area provides a designated workspace, while a 2-piece guest bath adds extra functionality to the main level. Beyond the office space, you’ll find an open-concept living, dining, and kitchen area that’s perfect for both everyday living and entertaining guests. The spacious living room provides ample space to relax and unwind, while the adjacent dining area offers plenty of room for family meals or hosting dinner parties with friends.On the third level, you’ll find three generously sized bedrooms, providing plenty of space for the whole family. The master suite is a luxurious retreat, complete with a walk-in closet and a private ensuite bathroom, offering a tranquil escape from the hustle and bustle of daily life. Two additional bedro oms and a full bathroom provide flexibility and convenience for guests or family members.With the pond, park, and school all within walking distance, you’ll love the convenience of having everything you need right at your fingertips.Don’t miss your chance to experience modern elegance and urban convenience in New Brighton. Schedule your private viewing today and discover the endless possibilities awaiting you in this exceptional townhouse! (id:40616)
450 Shawnee Square Sw
Calgary, Alberta
BRAND NEW – NEVER LIVED IN – MOVE IN NOW! Settle into this sunny & spacious 1,314.8 sq ft townhome offering ample room for you and your family to spread out and thrive. With 3 bedrooms and 3 bathrooms, including a master suite sanctuary, every member of the household can enjoy their own private oasis. The heart of the home features a gourmet kitchen where a sleek kitchen island takes center stage, providing the perfect gathering spot for family meals and socializing with friends. Enjoy outdoors on your ground floor patio or upper balcony – both overlooking a serene, mature green belt with long-established trees & lawn. ATTACHED DOUBLE tandem garage and front apron allows for parking for 3 vehicles! Condo fees include: landscaping, snow removal, maintenance management and common insurance. (id:40616)
2630 Erlton Street Sw
Calgary, Alberta
Location! Location! location! Welcome to this luxury home of Upper Mission!!! This Brand New Inner-City Middle unit faces West and fronts onto Erlton Street and consists of rare 5 bedrooms, 4.5 baths, spans a total of 2247 sq.ft of architectural living space across 4 levels plus one roof top patio outdoor entertaining areas of an additional 148 sq.ft. Each floor are flooded with amazing natural light. The open concept main floor is contemporary, morden and inviting. Upgraded kitchen with custom soft closing drawers, stainless steel appliances and a spacious pantry. The large quartz central island is a chef’s and entertainers dream. There is a large, private deck with gas hook-up perfect for entertaining. Up to the second floor there is a giant primary bedroom with ensuite and walk-in closet, there are 2 more good sized secondary bedrooms with a bright 3-piece bathroom and a laundry room that will make doing laundry feel easy. The third level is loaded with one bedroom/Flex room, 3 piece full bathroom and huge rooftop patio acting as a perfect getaway to marvel at the epic city views. The basement will be fully developed with a rec room area plus a large bedroom and another bright 4-piece bathroom. The detached garage is finished, painted. Highlights include 9 ft ceilings, 8 ft doors, Level 5 finished flat ceiling on all levels. and This home has an incredible walk score with close proximity to the LRT, MNP Rec Centre, the Saddledome & Stampede grounds, walkable to the Elbow River & extensive trail system, Stanley Park, 4th Street restaurants, bars and shops, grocery and is a quick drive to downtown & main arteries to get anywhere you need to in or away from City. (id:40616)
225 Saddlepeace Crescent Ne
Calgary, Alberta
STUDIO AT MAIN LEVEL WITH SEPARATE ENTRANCE & LAUNDRY……………….. Welcome to this spacious 1700 plus sq ft townhouse in the vibrant community of Saddle Peace, located in Saddleridge NE of Calgary. This never-lived-in unit offers modern living across three storeys, perfect for families or individuals looking for convenience and comfort. Situated in the heart of Saddlepeace, within walking distance to Savanna Bazaar, Saddletowne LRT, schools, and various amenities, this west-facing unit provides natural light and a warm ambiance.The main floor features a versatile studio with a separate entrance, a wet bar, full bathroom with a standing shower, and it’s own laundry. This space can be rented separately, offering flexibility and additional income potential. Also on the main floor is a large single attached garage, adding convenience to your lifestyle. Moving up to the second level, you’ll find a spacious dining and living area, perfect for entertaining or relaxing after a long day. The gourmet kitchen boasts a stylish backsplash, soft-drawer cabinetry, stainless steel appliances, and a quartz kitchen island. Luxury vinyl plank (LVP) flooring adds comfort and style throughout this level. Step out onto the east-facing spacious balcony, ideal for enjoying morning coffee or evening sunsets.The third level is dedicated to your comfort, featuring a good-sized master bedroom with its own 4-piece ensuite. Two additional bedrooms also have their own 4-piece bathroom, providing privacy and convenience for everyone. Additionally, there’s a laundry area on the third level, ensuring easy access and functionality. This unit is vacant and available for quick possession, making it a seamless transition for your new home journey.Don’t miss out on this opportunity to own a beautiful townhouse in a prime location with modern amenities and a welcoming community ambiance. Schedule your viewing today and experience the best of Saddleridge living! (id:40616)
Unit E, 4-2220 26 Avenue Sw
Calgary, Alberta
2.99% EXCLUSIVE INTEREST RATE | Welcome to Richmond Luxe, built by the award winning Crystal Creek Homes. Where modern townhome living meets timeless elegance in the heart of the established Richmond community, this stunning townhome features 3 bedrooms and 2 1/2 bathrooms. Step inside and experience the luxury of 9′ main floor ceilings and exquisite luxury vinyl plank flooring throughout the main floor, setting the stage for a sophisticated lifestyle. Throughout the home, knockdown textured ceilings add an extra layer of refinement, ensuring every corner exudes elegance. The heart of the home, the stunning kitchen, beckons with quartz countertops, designer cabinetry, and a full-height tile backsplash, perfectly complemented by sleek black stainless steel appliances and black hardware. The large island, featuring a silgranite undermount sink and a beautiful feature light fixture above, invites culinary creativity and serves as the focal point for gatherings. And just steps away, your private patio awaits, promising delightful evenings of BBQs and relaxation. Ascend the staircase, where the beauty of craftsmanship unfolds with a gorgeous black metal spindle railing, accompanied by a shaker oak handrail. All bathrooms throughout the home boast quartz countertops and stunning polished tile, promising indulgent moments of self-care. The master bedroom, boasts a luxurious 3-piece ensuite bathroom offering a sanctuary of comfort and style. The second floor further impresses with two additional bedrooms, a 4-piece bathroom and a convenient laundry room, equipped with stackable front load steam washer and dryer, adding practicality to luxury living. With the basement ready for your personal touch, this home presents an opportunity to customize your living space to suit your unique style and needs. Enjoy having your own single detached garage just steps away from your front door and the ease of townhome living, having your lawn mowed and snow shovelled. Indulge in luxury liv ing at Richmond Luxe, where every detail is meticulously crafted for your utmost comfort and enjoyment. Reach out today and discover the epitome of refined living in Richmond. (id:40616)


