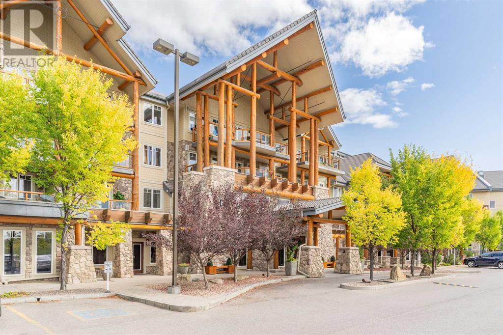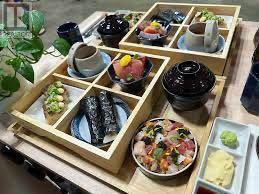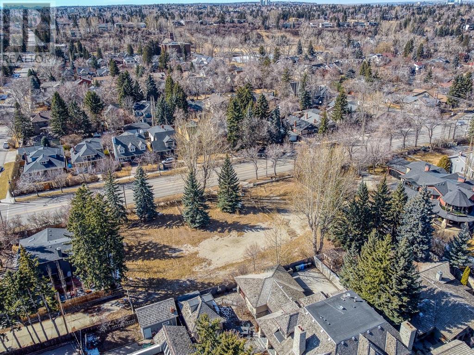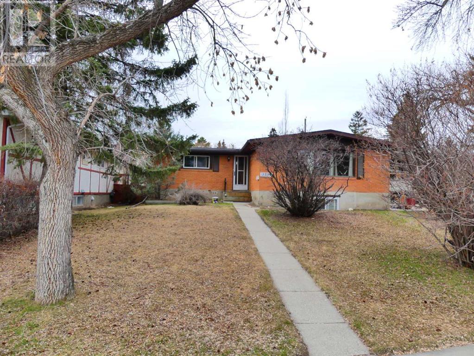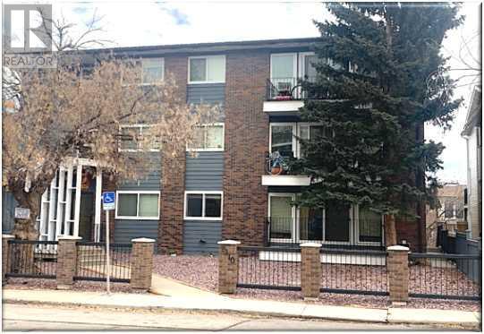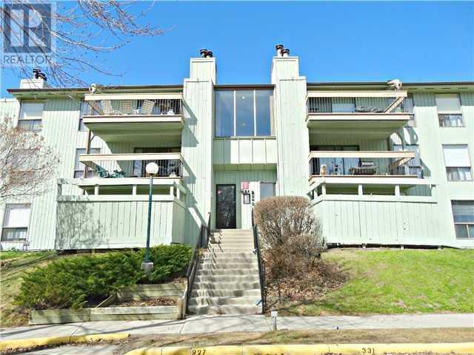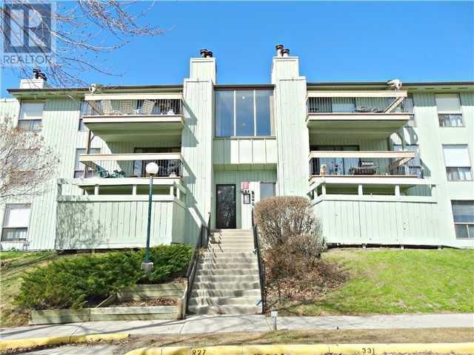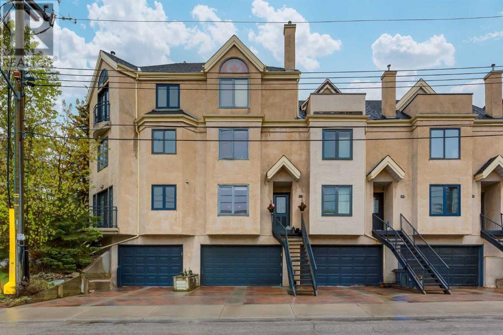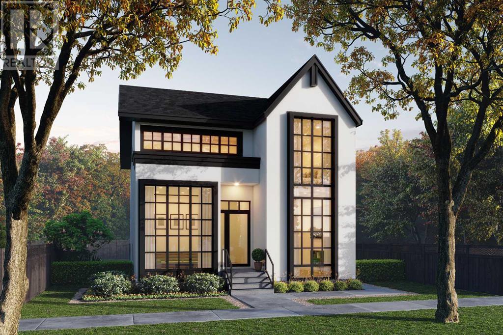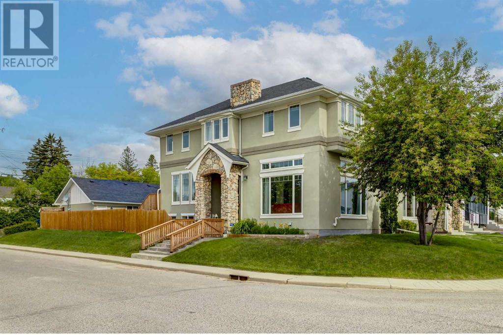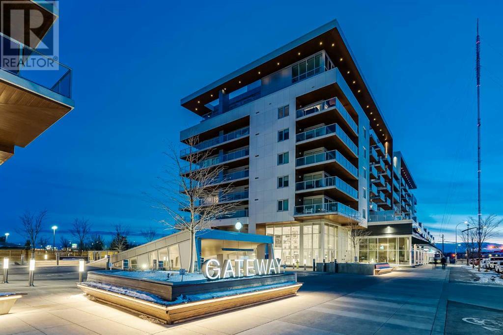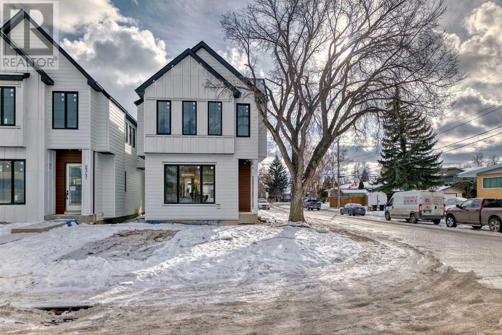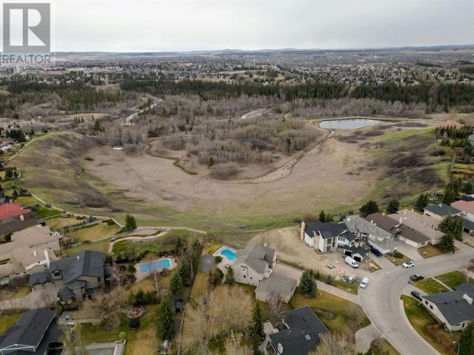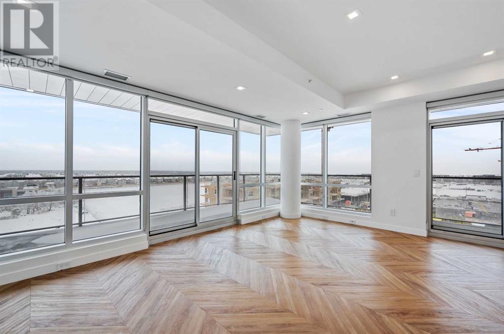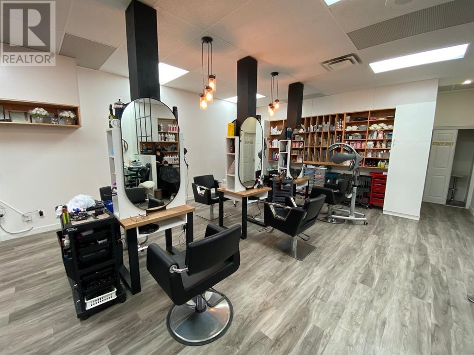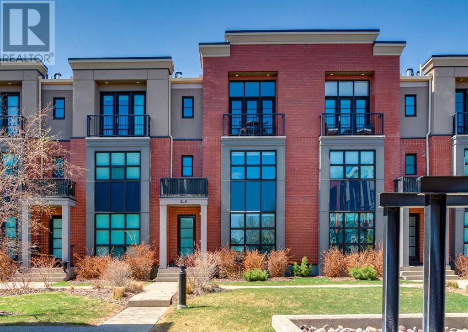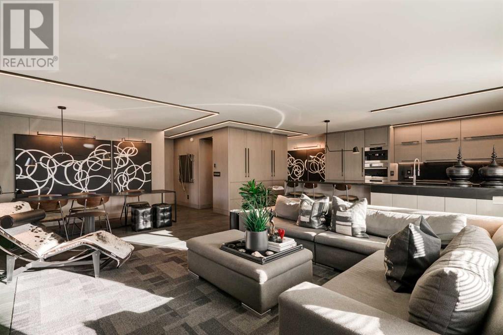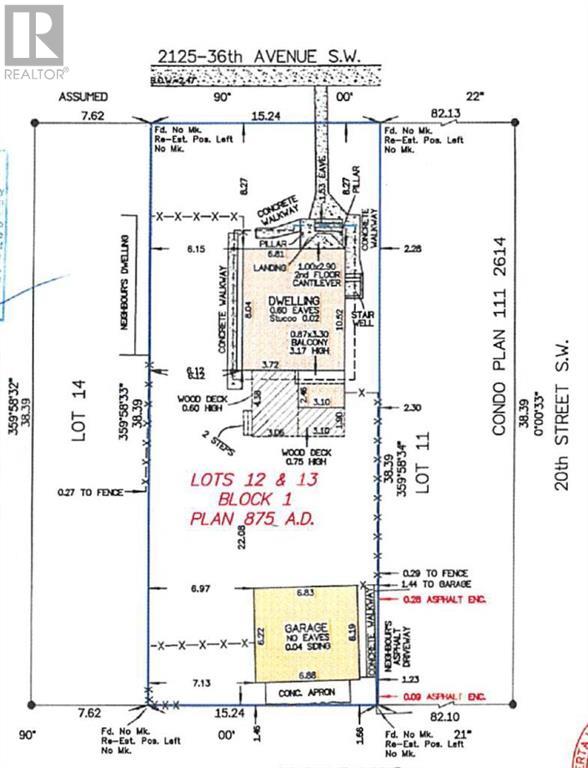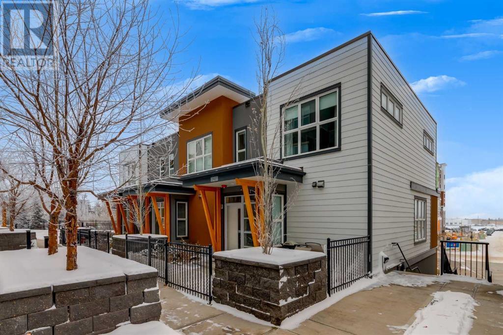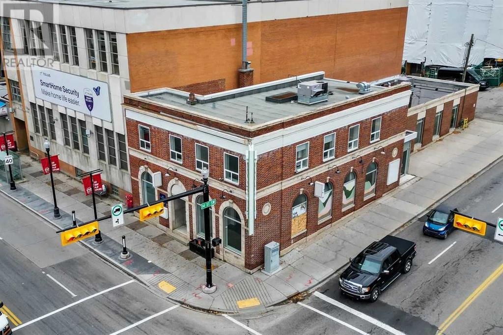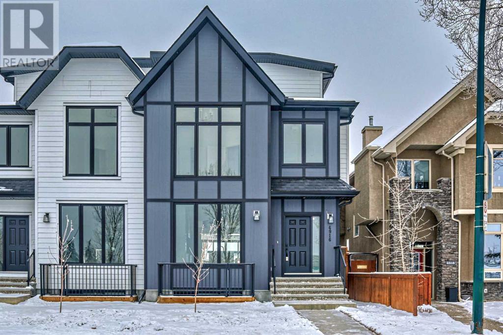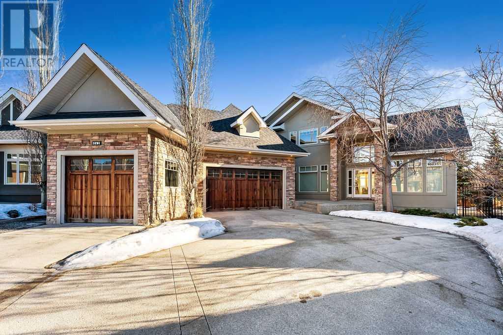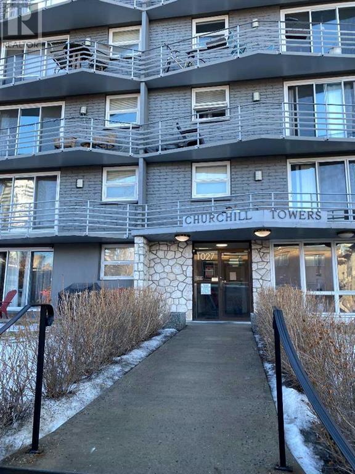LOADING
1442, 2330 Fish Creek Boulevard Sw
Calgary, Alberta
Indulge in the pinnacle of luxury living with this exceptional penthouse condo at 2330 Fish Creek Boulevard in Sanderson Ridge.Expansive yet refined, this 2,658-square-foot residence exudes elegance and sophistication. Upon entering the foyer, adorned with dual closets, revel in the abundant natural light cascading through the numerous windows, enveloping the home in warmth and welcome. Adjacent to the foyer, discover a meticulously designed office space, catering to your every need.Transitioning to the main living area, savor the intimate ambiance created by dual fireplaces in the living spaces, complemented by two dining areas and a gourmet kitchen boasting stone countertops and ample storage. Access two of the three private balconies from this area and bask in the awe-inspiring vistas of Fish Creek Park, providing a tranquil backdrop for everyday life.Journeying to the private quarters, encounter a convenient two-piece bathroom and a spacious in-suite laundry room, seamlessly integrated with matching cabinetry and countertops. The first bedroom features a luxurious four-piece ensuite, sizable closet, and expansive window. Adjacent, discover a cozy private den, offering versatility and functionality.Entering the master suite, spanning almost 350 square feet, immerse yourself in natural light streaming through the large window and door leading to the third private balcony. The opulent four-piece ensuite boasts a spa-like shower, dual vanities, ample storage, and a separate water closet. Completing the suite, the 6 x 11 walk-in closet ensures ample space and convenience.The property includes three titled parking spaces and is sold fully furnished. This condo epitomizes convenience and luxury.Sanderson Ridge, an esteemed adult community, offers an unparalleled array of amenities, including a movie theatre, bowling alley, games and poker rooms, fitness center, craft room, wine cellar, woodworking shop, barber shop, swimming pool, hot tub, steam room, coffe e bar, fully equipped kitchen, and access to “The Sanderson Room”, available for events. With two car wash bays and meticulously maintained grounds, every detail has been carefully curated.Do not miss the opportunity to call this extraordinary property home. Visit the property website for additional photos and details. Arrange your private viewing today! (id:40616)
111 Farmers
Calgary, Alberta
Be your own boss!! Great Location with lots of traffic. Embark on the journey of becoming your own boss with this exceptional sushi take-out business located in one of Calgary’s busiest farmer’s markets. Boasting an enviable location with high foot traffic, this turn-key opportunity operates efficiently from Thursday to Sunday, providing a perfect balance between work and personal life.Key Features:Prime Location and High Traffic:Situated in the heart of one of Calgary’s busiest farmer’s markets, this business benefits from a constant flow of customers seeking quality sushi.Limited Operating Hours for Lifestyle Flexibility:Enjoy the advantage of a shorter operating schedule, running exclusively from Thursday to Sunday, allowing for a more relaxed work-life balance.Established Reputation and Loyal Customer Base:With an excellent reputation and a royal customer base, this business has a solid foundation for continued success. The seller is committed to providing extensive training to maintain and enhance this reputation.Financially Sound Investment:Generating $370k in revenue and a net income ranging from $100k to $130k, this business presents a lucrative and financially stable opportunity.Central Location within Farmer’s Market:Positioned at the center of the mall, surrounded by bustling farmer’s markets and shops, the business enjoys maximum visibility and exposure.Ample Parking Convenience:Conveniently located in a shopping mall with ample parking spaces, ensuring ease of access for customers.Opportunity for Alcohol Sales:Explore the potential for increased revenue by introducing alcohol sales, catering to diverse customer preferences.Flexibility on Days Off:Capitalize on the business potential by operating on days off through delivery or catering services, maximizing income opportunities.Ready for Transition:A turn-key business, fully equipped and ready for a seamless transition. The seller is dedicated to offering comprehensive sup port during the transition period.This is a remarkable opportunity to own a successful sushi take-out business in a thriving market. Take the next step in your entrepreneurial journey – contact your preferred agent today for more details. (id:40616)
3630 Elbow Drive Sw
Calgary, Alberta
Make your dream home a reality with this prime lot located in the beautiful and sought after community of Elbow Park. Over 10000 SQFT of land spans across this 70’ x 129’ lot ready for a family or builder to transform it into a gorgeous home that will be the envy of the block. There is a rear access point that allows for entry via Elbow Park Lane. Development permits and plans for 5000 sqft home are in place and ready to go! This neighbourhood exemplifies a luxurious and relaxing lifestyle – enjoy the natural beauty of the Elbow River with a morning run or sunset walk, head to Mission a short distance away for shopping and top notch Calgary Dining experiences. There are many schools located nearby, along with parks and the exclusive Glencoe Club. (id:40616)
3739 Glenbrook Drive Sw
Calgary, Alberta
SOLID BRICK BUNGALOW!! IN A CUL-DE-SAC NEXT TO A PLAY GROUND.The home upstairs will be vacant at the end of this month April 30. THE HOME FEATURES VAULTED CEILINGS IN THE MAIN AREAS OF THE HOME. GALLEY STYLE KITCHEN, BACK AREA CONVERTED TO A DEN/LAUNDRY WITH ACCESS TO A LARGE DECK. THE LOWER LEVEL IS SUITED (ILLEGAL) WITH LARGE FAMILY ROOM, KITCHENETTE WITH ISLAND AND A 2 ROOMS, DEN, OFFICE, PLUS 3 PCE BATH. THE ELECTRIC PANEL IS 100 AMP AND THE FURNACE IS A GOODMAN AND (2018 HOT WATER TANK) THE SHINGLES ARE APPROX 10 YRS OLD. THE GARAGE IS A SINGLE WITH ADDITIONAL PARKING ON THE SOUTH SIDE OF THE YARD. WELL LOCATED STEPS TO A PLAYGROUND AND CLOSE TO CO-OP, TRANSIT, NEAR RICHMOND ROAD. LOWER IS $1225 LEASE ENDS JUNE 2024, OWNER PAYS ALL UTILITIES AND THIS IS AVERAGING $438. MONTHLY. (id:40616)
2310 17a Street Sw
Calgary, Alberta
VESPER – 12 suites in Bankview with extensive, quality cosmetic upgrades. All suites have balconies and are equipped with fridge, stove and ensuite laundry. 11 suites have microwaves, 9 suites have dishwashers. 1 unit was upgraded in 2015, the remaining 11 suites upgraded in 2022/2023. Other improvements – New shingle roof, boiler, spray foam insulation and drywall installed in cantilevered parking. (See supplements for upgrades). VESPER was appraised at $3,200,000 in June 2023. Suite sizes Bach – 502 sf 1 BR – 597 sf 1 BR & den – 688 sf 2 BR – 809 sf (id:40616)
115, 10120 Brookpark Boulevard Sw
Calgary, Alberta
Limited time offer of $5000 credit towards purchase for a renovation allowance, act today! Famous building #1.Generously sized one-bedroom with a 4-piece bathroom. Your affordable residence awaits on the main floor of building one. Walkout to the main floor grass /patio .Ideal for pet ownership. Enjoy hardwood flooring and a stunning stone-faced, wood-burning fireplace, perfect for chilly evenings. Step onto the walkout patio for summer relaxation, complete with storage, and find additional storage within the unit. The bedroom offers abundant natural light and a spacious closet. Condo fee includes heat,water sewer.An outstanding investment opportunity awaits, ideal for first-time homebuyers to assume tenant and build build equity. Tenant lease until Dec31/24.Long term tenant with rent $1400 Please note: Photos were taken before current occupant moved in. (id:40616)
135, 10120 Brookpark Boulevard Sw
Calgary, Alberta
Limited time offer of $5000 credit towards purchase for a renovation allowance, act today! Welcome to this inviting one-bedroom unit in Brookpark Gardens (Building #1). Situated on the top floor, this residence features a spacious balcony with adjacent outdoor storage, as well as additional storage within the unit. A stunning natural stone, wood-burning fireplace graces the home, offering a cozy retreat on chilly winter evenings. Upon entry, natural light floods the living room, creating an airy atmosphere. The living room seamlessly connects to the dining area, perfect for entertaining. The kitchen, adorned with a window connecting it to the dining room, enhances the overall open feel. The primary bedroom boasts ample natural light and generous closet space for all your storage needs. Pets are allowed with board approval. Whether you’re considering an excellent investment opportunity as tenant pays $1250 rent until Sept30/24 or taking the step into homeownership, and assume the tenant ,this property is ideal for gaining equity rather than paying rent. The designated parking stall is #135. Drive by 135, 10120 Brookpark Blvd SW! Please note: Photos were taken before current occupant moved in. (id:40616)
1409 22 Avenue Sw
Calgary, Alberta
This spacious 3 bedroom townhouse is located in the desirable neighbourhood of Bankview. With modern finishes and freshly painted , the property offers a stylish and comfortable living space.The kitchen features marble countertops, providing a sleek look and ample workspace for meal preparation. The open concept design allows for easy flow between the kitchen, dining area, and living room, making it ideal for entertaining guests or spending time with family.The primary bedroom is generously sized and boasts an ensuite bathroom, offering privacy and convenience. The two additional bedrooms are also spacious and can easily accommodate guests or be used as a home office or den.One of the highlights of this townhouse is its location. Situated within walking distance to shops and great restaurants, residents will have easy access to all the amenities that Bankview has to offer. Additionally, the property is conveniently located near Mount Royal elementary school, making it ideal for families with young children.Overall, this 3 bedroom townhouse with attached garage in Bankview offers modern living in a fantastic location, making it a great opportunity for buyers looking to experience the best of urban living in Calgary.Please note some furniture can stay . Also the bylaws permit Airbnb’s or short term rentals. (id:40616)
2616 26a Street Sw
Calgary, Alberta
This is everything you’re looking for in your family’s BRAND NEW DETACHED LUXURY INFILL in KILLARNEY! It features a spacious front home office, a large butler’s pantry, a vaulted primary suite, an upper bonus room, a built-in wine room, and a fully developed basement w/ TWO additional bedrooms! Plus, it has all the bells and whistles you expect from an infill of this calibre – engineered hardwood flooring, 10-ft ceilings on the main floor, quartz counters throughout, designer tile, an upgraded lighting package, and more! The location only adds to this highly desirable home – just north of 26th Ave, you’re nicely tucked away on a quiet street w/ other infills alongside mature trees. You’re a block away from the Killarney Community Assoc., 3 blocks from the Richmond Outdoor Rink, and 6 blocks from community favourites Luke’s Drug Mart, Inglewood Pizza, and Francesco’s Café! Shopping and amenities are conveniently located within a 5-10 min drive – either to Westbrook Shopping Centre or Westhills Towne Centre. This includes the Westbrook C-Train Station and Library and many cute and delicious restaurants along the way! The main floor of this exquisite home offers a grand foyer w/ direct access to the front formal dining room, quiet MAIN FLOOR OFFICE, and elegant 2-pc powder room. 10-ft ceilings and wide plank-engineered hardwood flooring span the entire level into the spacious shared kitchen and family room area, w/ a convenient walkthrough rear mudroom into the large and well-equipped BUTLER’S PANTRY. The open kitchen offers you tons of space for family and friends, w/ room for a breakfast table overlooking the back deck through three walls of windows. The oversized central island has a lovely quartz countertop, a dual basin undermount sink, and space for a wine fridge! There’s more space in the pantry, w/ a second fridge, prep sink, and more shelving and counter space! The family room enjoys an inset gas fireplace w/ built-ins on either side and direct access to the b ack deck through sliding glass doors. The rear mudroom not only has a bench, hooks, and lockers but also a WALK-IN CLOSET, perfect for any size of family, and access to the built-in detached TRIPLE CAR GARAGE.Up the wide staircase, you’re greeted to an open bonus room w/ lots of windows, two secondary bedrooms w/ built-in closets, a modern 4-pc bathroom w/ tub/shower combo w/ full-height surround, and a nice laundry room w/ sink, quartz folding counter, and cabinetry. The showstopper is the primary suite w/ vaulted ceiling and luxurious 5-pc ensuite w/ barn door entrance, direct access to the large walk-in closet, standing shower w/ full-height tile, dual vanity, and freestanding soaker tub! The living space continues into the developed basement, where you’ll be able to spread out across the TWO ADDITIONAL BEDROOMS, a main 4-pc bath, a sizeable 6-ft x 10-ft WINE ROOM, and, of course, the spacious rec area w/ built-in custom media centre and full-wall wet bar w/ quartz counters and full-height backsplash! (id:40616)
3510 25 Avenue Sw
Calgary, Alberta
Introducing modern French country gem, this four level split home epitomizes elegance and sophistication. Located in the sought after community of Killarney this charming corner lot , half duplex offers soaring 11 FT Main Floor Ceilings, Stunning Architectural Accents, 4 Beds, 4.0 Baths, a home gym/family rom , plus a bonus room all across aprox 2300 sq ft of living space. Rustic and Refined elements featuring exposed beams, open risers staircase or magnificent stone fireplace showcases this georgeous home. Upon entrance you will be welcomed by the Abundance South and East windows filled with sunshine and its breathtaking interiors will have you impressed! The open- concept layout seamlesslly flows into a goutmet kitchen that opens to a Dinning area with double French door to a patio. Gas stove, granite counter tops extended cabinets and island with a breakfast bar. Main floor laundry . Going upstairs you will find 3 large bedrooms with a master featuring 5 pcs ensuite with walk in closet , double sink, separate tiled shower and a soaker tub. Travertine tiles accents all bathrooms and a kitchen floors. Bonus room perfect for home office . The third level is half way above ground boasts guest bedroom with sunshine windows and a walk in closet. Coming to the lower level you will also find a specious family room that is perfect for entertaining or just chilling at front of the TV. Double detached garage completed the space on the exterior of the house. Killarney is a great family-oriented neighbourhood, & the community is home to several parks & conveniently located close to top-ranked schools & all the amenities you will need. Quick access to all major roadways, the mountains, & a short commute to downtown Calgary!Most deserving your private tour ! (id:40616)
701, 8505 Broadcast Avenue Sw
Calgary, Alberta
A very rare and highly sought-after 2-story Penthouse/Sub Penthouse unit. Experience the epitome of urban sophistication at the exclusive Concrete Constructed Gateway Condo situated on Broadcast Avenue, nestled within the coveted community of West Springs. This pristine 3-bedroom, 4-bathroom sanctuary exudes contemporary charm, boasting an enviable outdoor patio area with sought-after North and West exposures. Crafted with meticulous attention to detail, this residence showcases a versatile nook suitable for either dining or office space, tailored to suit your lifestyle requirements. Upon entry, be welcomed by an abundance of natural light cascading through high ceilings and lots of windows. The kitchen is a culinary enthusiast’s delight, featuring a spacious island, full-height cabinetry, soft-close doors, and top-of-the-line appliances including a gas cooktop, stove, fridge, dishwasher, and built-in microwave. There is a bedroom/office on the main with a 3PC ensuite. A convenient 2pc bathroom for guests as well. Upstairs you will find the primary bedroom offers the luxury of a walk-through closet leading to the master ensuite, complete with built-in closet organization and a glass-enclosed shower for a touch of refinement. Herringbone-style flooring throughout the unit provides a seamless and sophisticated aesthetic. A third bedroom with a 3PC ensuite, a separate laundry area with a washer and dryer enhances the functionality of this well-designed living space. The living experience is further enhanced by the gas line on the patio, offering the convenience of outdoor grilling or the option to add a heater for cooler evenings, transforming your patio into a private oasis. The Gateway Building offers added convenience with underground visitor parking stalls and a secured bike storage room. Residents can also enjoy the 8th-floor sundeck and 2nd-floor owner’s lounge, perfect for socializing or unwinding in style. Embrace the finer details of this home, with easy acces s to the new Stoney Trail addition and a variety of shops located below the condo, ensuring that daily necessities and indulgences are just steps away. With 1,752 square feet of thoughtfully utilized space, seize the opportunity to make Gateway your home and embrace the perfect fusion of comfort, style, and functionality. This is your invitation to a lifestyle where mountain views, sunset hues, and personalized comfort seamlessly intertwine. (id:40616)
176 Lissington Drive Sw
Calgary, Alberta
**Open House on May 16th 1-3pm, May 17th 2-4pm** Featuring an extra-wide cornet lot at 176 Lissington Drive, where luxury harmonizes with comfort in every detail. This exquisite property, built by Nascent Builders in the community of North Glenmore Park, is within walking distance to nearby schools, parks, and restaurants. Upon stepping into the heart of the home, you’ll be greeted by a bright dining area with built-in cupboards, 10 ft smooth painted ceilings, and wide-plank engineered oak hardwood flooring. Proceeding to the gourmet kitchen, equipped with high-end appliances, a massive 14 ft island, Quartz Countertops, full-height oak cabinets, and a beautifully selected backsplash, this culinary masterpiece is sure to inspire your inner chef. The open floor concept plan seamlessly connects the kitchen to the living and dining area, creating an inviting atmosphere for gatherings with loved ones. Cozy up by the gas fireplace with built-ins, illuminated by natural light streaming through the double sliding patio doors. A walk-in pantry and mudroom offer added functionality, keeping your home organized and clutter-free. Venture upstairs to discover a luxurious retreat in the master bedroom with a vaulted ceiling, walk-in closet, and a spa-like ensuite bathroom featuring dual vanities with Delta Trinsic faucets, a soaker tub, a huge walk-in shower with a rainfall showerhead, and indulgent in-floor heating. The upper floor offers 9 ft ceilings with 8 ft doors throughout. Two additional bedrooms, a full laundry room with Quartz Countertops, and a full bathroom complete the upper floor of the house. The fully finished basement offers extra storage underneath stairs, a wet bar with a wine fridge included, roughed-in security features, roughed-in speakers, roughed-in in-floor heating with 9 ft ceiling height. Also, a separate gym, 4th bedroom, full bathroom, and spacious rec room – perfect for hosting movie nights or entertaining friends. Outside, you can enjoy the full-w idth rear deck, south facing yard and a double garage offers convenient parking, The landscaping and lot fencing will be done in spring. Don’t miss this opportunity, schedule your showing today, and experience the unparalleled elegance of 176 Lissington Drive. (id:40616)
12808 Canso Crescent Sw
Calgary, Alberta
Rare opportunity to own a BRAND NEW luxurious designer home in Canyon Meadows Estates slated for completion for May 2024. An exquisite residence nestled atop the ridge, commanding breathtaking views of Fish Creek Park. This stunning home is the apex of luxury living designed with exceptional and sophisticated taste that will be sure to leave a lasting impression. One of the most anticipated homes to come to market this executive home stands out from all the rest and offers an amazing location, over 4,800 square feet of total living space, 4 bedrooms, 4.5 bathrooms, a fully finished walk-out basement, an oversized south facing estate pie lot, mammoth TRIPLE car garage that was designed to be lift ready for the car aficionado giving total space for up to four cars! This residence with a modern Hardie + stone exterior and thoughtful, open concept layout is one-of-a-kind. The main floor with large windows, engineered hardwood floors welcomes you into an open concept living space with vaulted ceilings in the living room, soothing gas fireplace, expansive windows with unparalleled views of the Park, formal dining room, front office, central kitchen with a butler’s pantry, and a dining nook. The High-end gas range and built in ovens is just the beginning of this professional chef-style kitchen. This kitchen will impress with high end built-in fridge/freezers, quartz countertops, an oversized waterfall island with room for 6, custom cabinets, and more. The butler’s pantry features extra storage, sink and a walk-in pantry. Enjoy luxury outdoor living on the mamoth covered patio with fireplace, composite duradeck, and the covered BBQ area. An elegant staircase leads upstairs with 9’ ceilings. The master retreat features a large, oversized walk-in closet, heated ensuite floors, a fully tiled walk-in curb-less shower, two separate vanities, a private water closet, a freestanding soaker tub and access to your balcony with amazing views. Each of the secondary bedrooms has an ens uite and a walk-in closet. A bonus room, den and laundry room complete the second level. 9’ ceilings in the fully developed walkout basement create spacious media and games rooms with in-floor heat and ceiling speakers throughout. A full wet bar with a wine fridge, an under-mount sink, quartz counters, make for easy family fun downstairs. The basement also features 4th bedroom, a full bathroom, and a home gym with rubber flooring. This stunning new home has everything on your wish list plus an UNBEATABLE LOCATION within an extremely family-oriented neighbourhood and includes great schools, parks, tennis courts, golf course and much more all within walking distance! Truly a rare opportunity and location where opulence meets nature, and luxury harmonizes with solitude. Purchaser may still have time to pick some finishes if desired. A must to see and own. Call today! (id:40616)
615, 8445 Broadcast Avenue Sw
Calgary, Alberta
Welcome to Gateway! CORNER UNIT with WRAPAROUND BALCONY! Bright and sunny 3 bedroom 2-bathroom open concept layout offers ton of natural light throughout the day. Beautiful open kitchen/dining/living with study is ideal for family gatherings and working from home. Sophisticated interior details such as chevron flooring, modern black hardware, quartz countertops, custom penny round mosaic tiles, integrated appliances, soft-close drawers, gas cooktop (gas line on patio), solid core doors, square pot lights are throughout the unit. Oversized windows allow light to flood the space, enhancing the overall ambiance. There are selected commercial tenants on the ground floor such as Deville Coffee, F45 gym, UNA Pizza, Metro Wine, Hot Shop Yoga etc. West Springs has pathways, playgrounds, sports fields, and picnic areas, offering residents spaces to enjoy nature and engage in leisure activities. West Springs is home to several schools, making it an attractive neighborhood for families. Some of the schools serving the community include West Springs School (K-4), West Ridge School (5-9), and Calgary French & International School (K-12). Elevate your lifestyle and experience the epitome of luxury living with this exceptional condo in West Springs. Only 15 minutes from Downtown, 60 minutes to the mountains and steps to shopping plazas with grocery stores, restaurants, cafes, fitness centers, and professional services. Amenities include an entertainment lounge and concierge (open Monday to Friday 9am-5pm). Pet friendly building (pet to be confirmed with the office). Do not miss excellent place to live or great investment opportunity! Seller is highly motivated and open to offers! (id:40616)
123 Avenue Avenue Sw
Calgary, Alberta
Turn key hair salon and aesthetics in Beltline. located in busy strip mall. Current owner’s been operating over 10 years at same location. Lots of recent Renos and upgrades. 6 chairs, 2 shampoo stations, and a separate aesthetic room. Plenty of opportunities to expand your business. Be your own boss and grow your clientele while earning consistent income from chair rental as well. Reasonable monthly lease rate with option to renew pending landlord approval. Note: business asset sale. (id:40616)
113 Aspen Meadows Hill Sw
Calgary, Alberta
This Manhattan loft-style home exudes a distinctive charm with its industrial-inspired elements. Positioned to overlook an expansive park area, it offers an East-facing front and a West-facing rear, ensuring ample natural light floods every level. Stepping into the private foyer, you’re welcomed by a versatile main-floor den/bedroom and a full bath. A custom steel barn door reveals a sprawling family room equipped with built-ins, a convenient Murphy bed, a private covered patio, and an adjoining wet bar featuring a Sub-Zero bar fridge and dishwasher. Moving to the second floor, you’ll find two more bedrooms and a laundry area with a sink and generous storage. The primary bedroom has a newly renovated ensuite, highlighting a custom shower and luxurious soaker tub. Dual sinks, a private balcony, and stylish designer accents, including contemporary lighting and tastefully wallpapered walls, elevate the ambiance. The second bedroom on this level reveals a private ensuite, perfect for guest comfort. The epitome of effortless entertainment awaits on the expansive top floor, featuring a sophisticated dining room, a balcony-accessible living room, and a stunning kitchen designed with precision. The bespoke kitchen centres around a lengthy island and top-of-the-line amenities, including a Sub-Zero refrigerator with dual freezer drawers, a 6-burner Wolf stove, and a Bosch dishwasher. Convenience reigns supreme with an elevator conveniently connecting each floor to the secure double-attached garage. The meticulously landscaped courtyard adds a touch of perfection to the environment, while nearby community amenities further enhance the allure of this luxurious living space. Bright and spacious, this unit offers a delightful fusion of luxury and comfort, making it an ideal sanctuary for modern living. (id:40616)
404, 629 Royal Avenue Sw
Calgary, Alberta
Are you ready to be wowed! This exceptional upmarket unit is situated in the heart of historic Upper Mount Royal just minutes to 17th Avenue and the downtown core. Attaining a walk score of 98, a bike score of 92 and a transit score of 86, this unit in Palace Royale exemplifies many of the mid-century architecture qualities found in this iconic period. Recently renovated down to the studs, this 1008 ft2 unit showcases finishing details and quality materials that have been thoughtfully curated throughout the space. The chef inspired kitchen has been equipped with a top of the line Miele appliance package including a freestanding fridge and freezer, built in coffee machine, steam oven, wall oven , dishwasher and a 32” induction cooktop with a fully integrated Faber hood fan. Custom millwork and storage is built in throughout the kitchen and is anchored by an impressive black granite backsplash and countertop with eating bar for 6 . The designer/owner chose to open up the main living area , removing the second bedroom to create a fabulous spacious dining room. This wall can easily be reconstructed if a second bedroom is preferred. The living room features extensive millwork with built-in cabinetry and storage with an LED lighting package and glass backsplash wired for a 6 zone surround sound audio system with pop down mechanism for a 65” TV. This large living space also provides access to a wrap around south and west facing balcony with some green space and city views . The main bathroom features wall to wall millwork and a floating vanity with surface mounted Kohler sink , a counter to ceiling mirror and a spectacular double shower clad in porcelain lappato tile with multiple shower heads. The primary bedroom is equipped with wall to wall wardrobes a built-in 55″ TV with multiple speakers, a platform bed with storage, nightstands, and upper cabinetry with built in space for a bluetooth subwoofer. A padded leather headboard and LED linear lighting finishe s the built in bed installation. The ensuite is also loaded with millwork including ample shoe storage, laundry station, freestanding black glass shower, surface mounted black Kohler sink with chrome faucet, black Kohler low profile toilet and a counter to ceiling mirror. Other features include custom foyer millwork containing the vacuum, storage pantry, coat closet and extra shoe storage, porcelain lappato finished tile throughout, upgraded Lux triple pane windows, a Hunter Douglas blind package, Reverse Osmosis water filtration system, soft water system, LED linear lighting, and LeGrand lighting system and switches. One assigned indoor parking stall and a large private storage room adjacent to the unit are also included. This building recently received a new roof, boiler, and elevator while the exterior envelope was completely restored and freshly painted for a worry-free long life ahead. This unit is a must to view! (id:40616)
2125 36 Avenue Sw
Calgary, Alberta
Welcome to an unparalleled redevelopment opportunity in the prestigious Marda Loop/Altadore neighborhood! This prime property comprises TWO LOTS, boasting an impressive total FRONTAGE of 50′ x 125′. For those with a grand vision, seize the chance to acquire an even more substantial parcel by including three adjacent lots (MLS#A2100250), resulting in a total frontage of 125 Feet! Positioned at the forefront of urban evolution this property sits across from a proposed 96 unit multi-family project awaiting approval from the City. Imagine being at the epicenter of an emerging architectural landscape, where innovation converges with upscale living. For seasoned developers seeking a canvas to craft a signature masterpiece, this is your calling. The Marda Loop/Altadore locale, renowned for its vibrant character and upscale ambiance, sets the stage for a venture that transcends the ordinary. Immerse yourself in the synergy of this marquee neighborhood, where every detail matters and every project is a statement. Don’t miss this rare opportunity to shape the future of one of Calgary’s most coveted areas. Sophisticated developers, envision your mark on the skyline and secure your place in the legacy of Marda Loop/Altadore. Act now and turn aspirations into reality in this prime redevelopment landscape! 2 storey, 2BR family home has been well- maintained and upgraded with a new kitchen featuring SS appliances, granite counters. 2 bedrooms + den. (id:40616)
2401, 95 Burma Star Road Sw
Calgary, Alberta
Welcome to the inviting atmosphere of Currie Barracks, where this lovely home beckons you with its unique features, including a rare walkout basement that adds to its appeal. Approaching the home, you’ll immediately notice its charming exterior, with a gated patio offering a glimpse of the private courtyard beyond. This outdoor space sets the tone for relaxation and enjoyment, providing a serene retreat right at your doorstep. Step inside, and you’ll be greeted by a spacious and stylish kitchen, boasting European-inspired design elements such as ample cabinet space, a marble tile backsplash, and modern LED under cabinet lighting. The kitchen is equipped with top-of-the-line stainless steel appliances, including a gas stove, ensuring a delightful culinary experience for the home chef. The living area is bathed in natural light, thanks to its sunny southeast exposure, creating a warm and inviting atmosphere. From here, step out onto the balcony, where you can unwind and soak in the surroundings, whether it’s enjoying a morning cup of coffee or hosting a barbecue with friends and family. Upstairs, the home offers three well-appointed bedrooms, including a spacious primary suite with an ensuite bathroom featuring dual sinks for added convenience. With the laundry conveniently located on the upper level, household chores become a breeze, leaving you with more time to relax and enjoy your home. Descend into the lower level of this home, where you’ll discover a versatile space that adds even more value and functionality. The fully finished basement features a convenient kitchenette, providing added convenience for entertaining guests or preparing snacks without needing to go upstairs. Adjacent to the kitchenette is a spacious family room area, perfect for movie nights, game days, or simply relaxing with loved ones. With its generous size and layout, this area presents endless possibilities. Alternatively, this lower level could serve as a separate living area, ideal for re nting out and generating additional income as a mortgage helper. In addition to its thoughtful design and layout, this home also boasts practical amenities, including two titled underground parking spots and storage lockers, providing both security and convenience. Plus, with the added comfort of air conditioning, you’ll stay cool and comfortable year-round. Heating & water/sewer are already included in the condo fees. The location of this home is another highlight, with its proximity to Mount Royal University, as well as a variety of shops and restaurants. Additionally, its easy access to downtown and other major destinations makes commuting a breeze, offering the perfect blend of convenience and tranquility. In summary, this home offers modern living at its finest, with its stylish design, practical amenities, and desirable location. Don’t miss out on the opportunity to make this stunning townhome your own – schedule a visit today and experience the beauty and charm of Currie Barracks living firsthand. (id:40616)
1429 17 Avenue Sw
Calgary, Alberta
Welcome to an exceptional ownership opportunity in the heart of Calgary’s vibrant inner-city district. Situated at the bustling corner of 17th Avenue SW and 14 Street SW, this prime corner property, the original Bank of Nova Scotia building, boasts an impressive and versatile building, offering a range of possibilities for its next owner. The building’s architectural design allows for various uses, including retail and office space. Expansive storefront windows flood the interior with natural light, creating an inviting atmosphere and providing an excellent opportunity for businesses to showcase their offerings. Additionally, the property offers the opportunity for extra on-site parking, a valuable commodity in this urban location, enhancing convenience for customers or clients. Positioned within the thriving 17th Avenue SW corridor, which has experienced significant revitalization, this property is poised to capitalize on ongoing development, ensuring business growth and real estate appreciation. With proximity to public transportation, parks, and an abundance of dining and shopping options, this location is highly convenient for employees or customers. This building preserves the heritage charm of the neighborhood while offering modern amenities, making it a unique and attractive choice for potential occupants. With a total area of 10,056 square feet across three levels, including 4,293 square feet each on the lower and main levels, and 1,497 square feet on the upper level, this property presents a rare opportunity for discerning investors. (id:40616)
311 Aspen Meadows Hill Sw
Calgary, Alberta
Unique high-end luxurious 3-Story townhouse in West 17 lofts with PRIVATE ELEVATOR. One Block from LRT. With a Top floor Manhattan style BRICK accented kitchen, extended height ceilings, 9 & 10 foot. This is a rare style of home that will wow everyone who walks in. This impactful design deliivers 3 floors (each with a balcony) of approx 3000 sqfts. 3 bedrooms, 3 full baths (2 ensuite baths) and large HEATED attached DEEP double garage plus abundant storage. HIGH END APPLIANCES. Extensive Brickwork throughout. Minutes to downtown (Driving or C-Train), Aspen Landing or Westhills shopping complex or a fast getaway west to Kananaskis, Banff & beyond. Book a view now. (id:40616)
4916 22 Street Sw
Calgary, Alberta
** OPEN HOUSE: Wednesday May15th 3-5pm, Sunday May 19th 1-3pm, Monday May20th 12-2pm ** Luxury 3-storey home with rooftop patio by prominent inner-city builder, Prime Altadore location giving you quick access to Crowchild & 50 Ave SW with Parks, playgrounds and schools at walking distance. This home has the most modern design selections and plenty of upgrades. You’ll notice the curb appeal right away. Upgraded flat painted ceilings on all levels, 8 ft interior doors and wide-plank engineered hardwood on main AND upper level. Pristine kitchen with premium wood cabinetry up to the ceiling, textured backsplash, quartz counters, coffee/wine bar, huge eat-in island & premium top of the line JENNAIR stainless steel appliance package included. Open main floor plan with kitchen, dining and living all in one space makes for an entertainer’s dream. The living room has double patio doors letting in tons of extra natural light that you will surely notice. Extra built-ins in the living room and mud room as well. Three bedrooms on the upper level plus full bathroom and laundry room. The primary bedroom is complete with a walk-in closet and spa-inspired ensuite with soaker tub, dual vanity and rainfall shower head. Top-level loft, patio, powder room and wet bar perfect for entertaining your friends and family in the most coveted inner-city community of Altadore! Fully finished basement with rec room, wet bar, fourth bedroom and full bathroom. Oversized full-width deck, and double detached garage complete the exterior of this home. (id:40616)
212 Aspen Meadows Court Sw
Calgary, Alberta
Exceptional Aspen Woods Estate home on a large pie lot awaits new owners. This custom home impresses inside and out. Every detail has been taken care of right down to the landscaping and sprinkler system. The custom floor plan is open, and spacious with plenty of room for a large family with 7 bedrooms and 7 bathrooms. With 5 of the bedrooms having a private ensuite. As you enter the home you will appreciate the oversized entry with views into the dining area, den, and the living room with vaulted ceiling. From the living room, you flow into the top-of-the-line kitchen built for entertaining with a large kitchen island, loads of prep area, granite counters, and in the kitchen dining area. Appliances include Viking and SubZero. This forward-thinking layout includes two master bedrooms, one on the main floor and one on the 2nd level. The main floor master would be a great spot for a nanny or grandparents. The 2nd level has 3 large bedrooms and the largest master bedroom which is complete with a luxurious ensuite bathroom and steam shower. The basement level is spacious and open like the rest of the home. As you come into the basement you notice the custom woodworking that was on the main and upper floor has been continued throughout the basement as well. Custom elements include wood accents, built-ins, doors, railings, and closet organizers. The basement level includes a media room with a 92″ screen and 7.1 audio, a games room perfect for a pool table, and a second family room with built-ins and TV. area, and a large bar area with lots of seating, dishwasher, wine cooler, and a beverage cooler. Two additional bedrooms are included in the basement along with loads of storage space and direct access from the garage into the basement. The parking area includes a heated triple-car garage (oversized) and room for 4 additional vehicles for guests on the driveway. Book your private showing today. (id:40616)
206, 1027 Cameron Avenue Sw
Calgary, Alberta
This one-bedroom updated condo is priced to sell and has the wow factor. It offers modern luxury with its vinyl plank flooring, a kitchen featuring a huge granite island with waterfall sides, an eating bar, stainless steel appliances, built-in pantry, upper cabinets with built-in lights, glass shelves, and doors, a full-height backsplash, and a deep stainless steel sink. The unit also has in suite laundry The spacious living room leads to a patio with a deck. The bedroom has sliding barn closet doors and a sliding barn door for an in-unit storage room. A second storage unit is conveniently located in the hallway right beside the condo. The bathroom boasts a long granite countertop with a bowl sink, a deep tub with tile to ceiling surround, and frosted glass doors with lever hardware. (id:40616)


