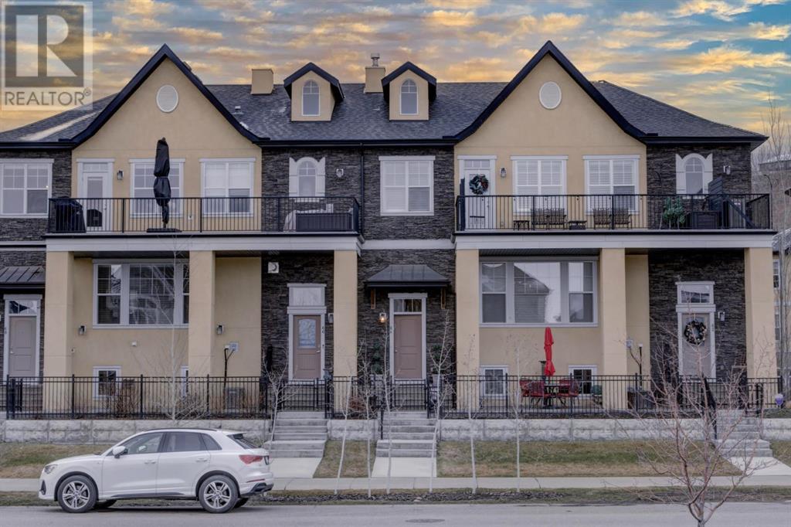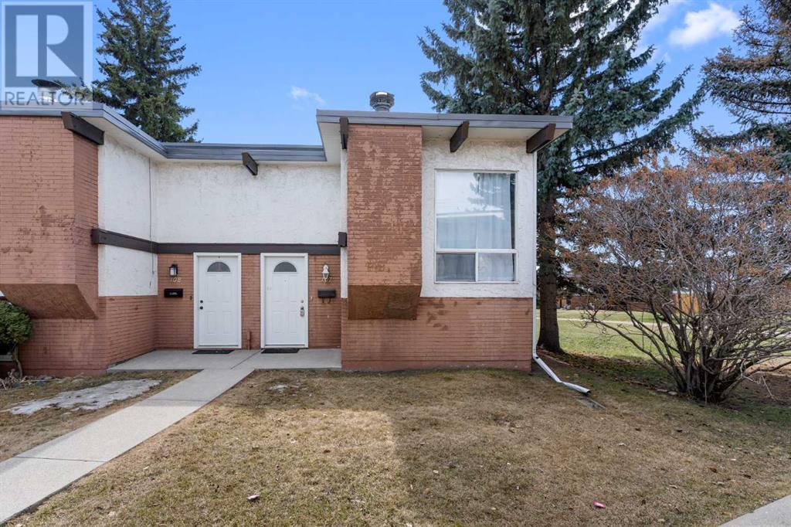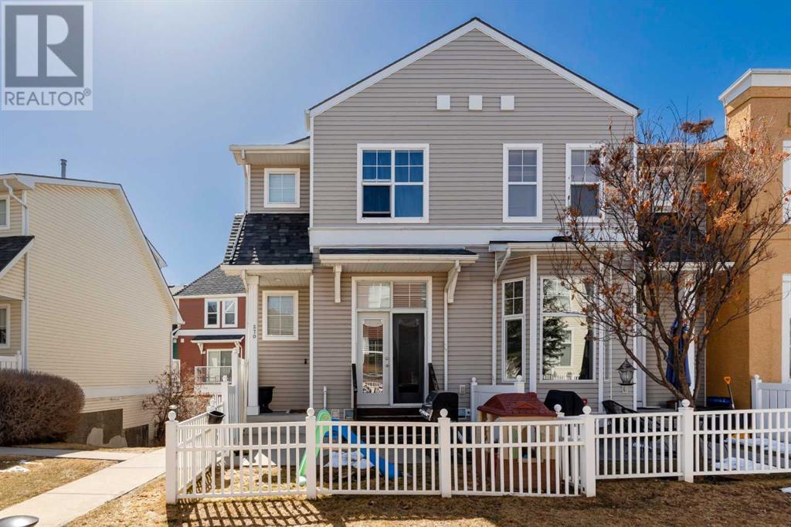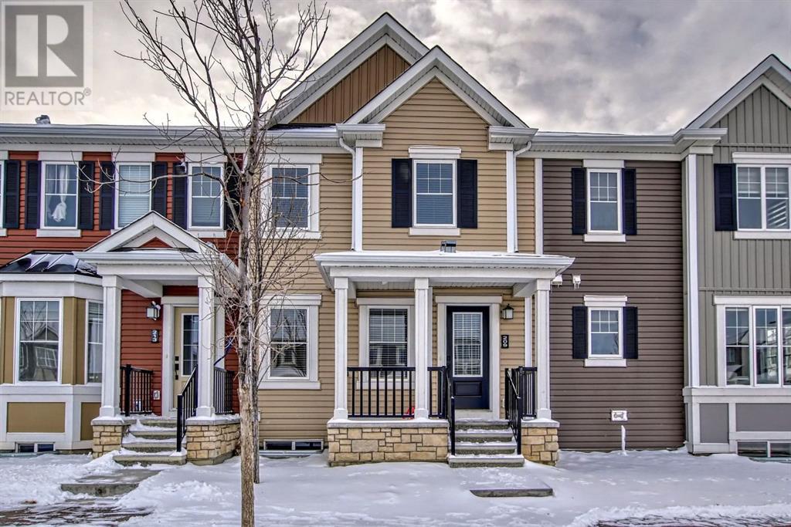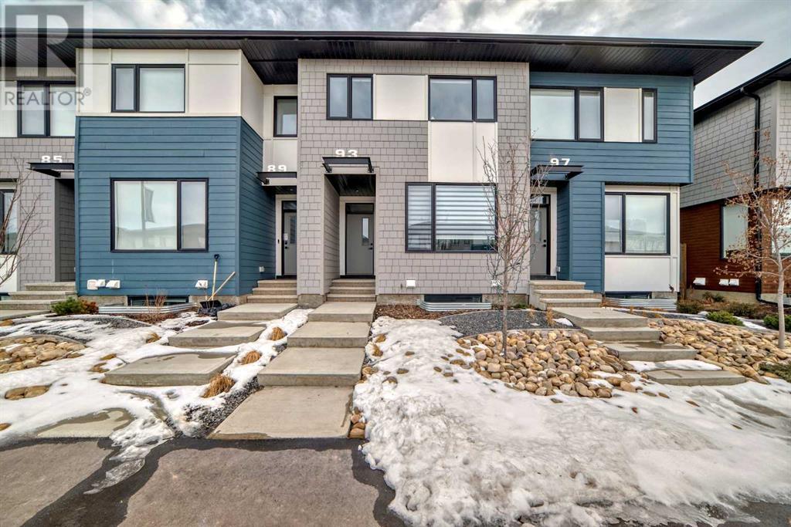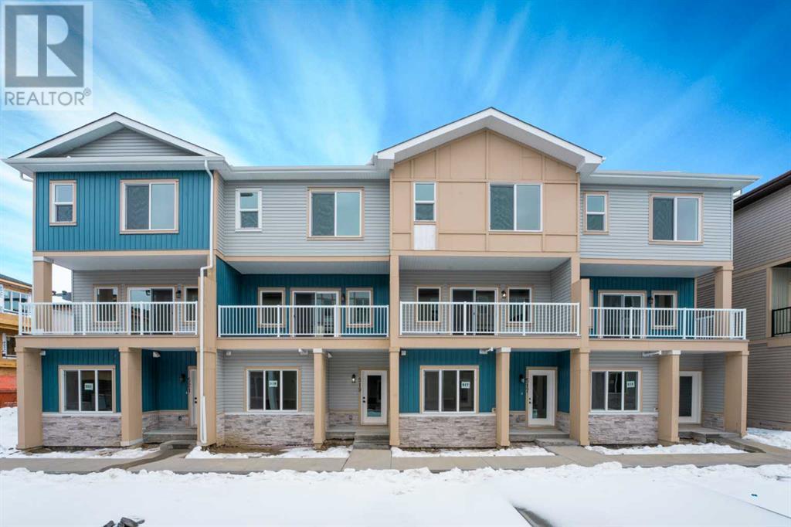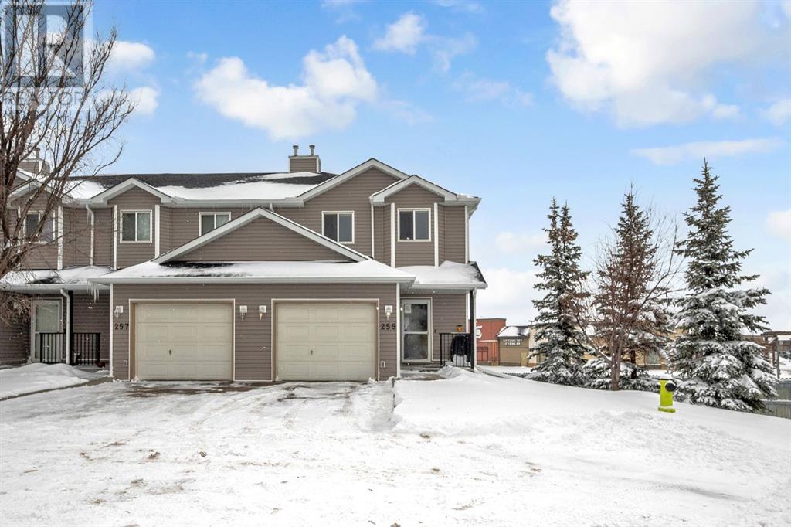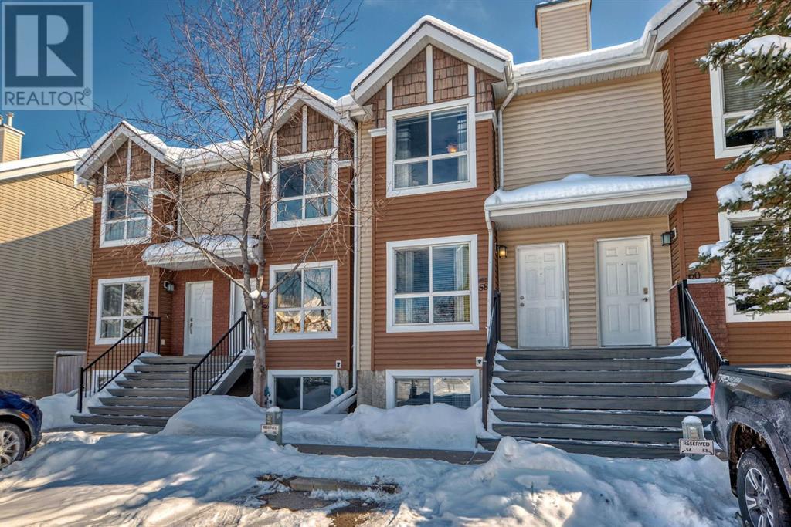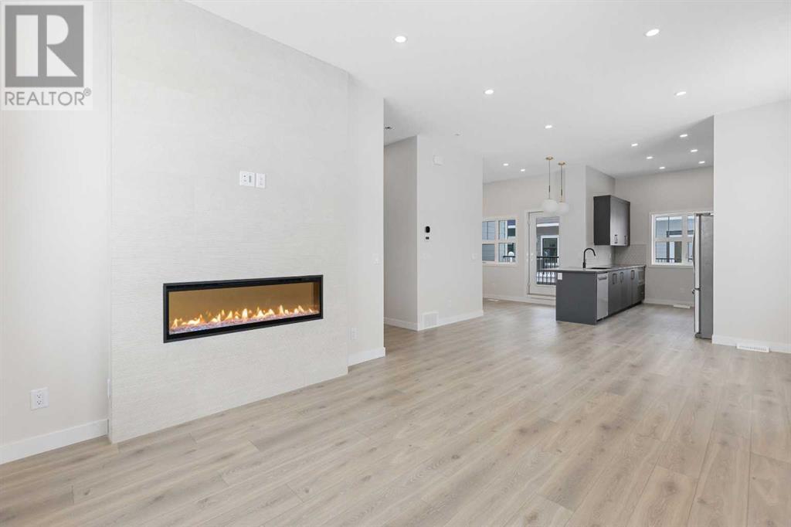LOADING
64 Cranbrook Drive Se
Calgary, Alberta
Experience effortless luxury in this stunning bungalow-style townhome with attached double garage in the sought after community of Riverstone in Cranston. Step inside to discover the open concept layout with 9’ ceilings, creating a spacious and inviting atmosphere. The beautiful bright kitchen features modern white cabinets, stainless steel appliances, quartz countertops, and a large island perfect for hosting gatherings. Entertain in style in the spacious eating area and unwind in the cozy family room enhanced by a charming fireplace. The primary suite offers a retreat with a walk-in closet and a spa-like ensuite featuring double sinks, quartz countertops, and heated tile flooring! Two additional bedrooms, a full 4 piece bathroom, and main floor laundry enhance the convenience of this home. The finished lower level provides extra living space or a versatile area for a home office or exercise area. This home also features beautiful hardwood flooring and air conditioning. Nestled in a very quiet complex, this townhome offers peaceful and serene, maintenance-free living away from the hustle and bustle. Its prime location, just steps from the stunning Bow River and the scenic pathways of Fish Creek Park, further enhances its charm. Don’t miss the opportunity to make this your new sanctuary! (id:40616)
90 Valley Ridge Heights Nw
Calgary, Alberta
Welcome to The Highlands of Valley Ridge, a great community within the community. This end unit has been freshly updated with new flooring and paint throughout. This wonderful unit features a large and open living and dining area, with the living area having a gas fireplace. The kitchen offers plenty of space with access to a large deck with gas hookup. The bedrooms are both of a good size and the primary bath featuring a new walk-in bathtub. The lower level features a large rec room, 3 pce bath and a double heated garage. Oh and did i mention that there is central air conditioning? Check this beautiful property out while it lasts. (id:40616)
107 Pinemont Bay Ne
Calgary, Alberta
***OPEN HOUSE, Sat, June 22, 1:00pm-4:00pm*** This is the one you’ve been waiting for! Sit back, relax & enjoy your beautiful & spacious END UNIT home offering 2 Bedrooms and 1 bath, high ceilings, bright open floor plan with spacious rooms, and loads of natural light. This home comes with assigned parking and an EN-SUITE laundry. Enjoy the backyard where you can relax and escape the hustle and bustle of city life. EASY ACCESS to dining, shopping, transit , park, playground and other amenities. The only thing missing from this home is YOU! ***VIRTUAL TOUR AVAILABLE*** (id:40616)
270 Mckenzie Towne Link Se
Calgary, Alberta
The FURNACE was replaced in November 2023. Perfect for first-time homebuyers and investors! Welcome to this end unit, 2-story townhome in the highly desirable community of McKenzie Towne. This unit comes with a double attached garage. The main level boasts a bright and open floor plan with a spacious living room and a large patio door leading to the backyard, perfect for children to play. The south-facing functional kitchen includes an island, and from the sunny dining area, you can access and enjoy your breakfast and morning coffee on a south-facing balcony. There is also a 2-piece bathroom on the main floor. The upper level offers spacious dual master bedrooms, each with an 4 PC ensuite bathroom and walk-in closet. The washer and dryer are located on the lower level, which also provides ample storage space. This location is close to all amenities, including shopping, parks, walking paths, schools, churches, and playgrounds. Quick access is available within minutes to Stoney Trail, Deerfoot Trail, and 52 Street. The current lease will end on Mar 31, 2025. (id:40616)
209 Cityscape Boulevard Ne
Calgary, Alberta
OPEN HOUSE ON 25 MAY & 26 MAY FROM 3:00PM TO 6:00PM :- This Beautiful property is situated in a prime location, this residence provides both convenience and style. Proximity to parks, shopping, dinning and major transport routes adds to the appeal of the this fantastic property. A very well maintained 3 BED, 2.5 BARTH, located in a vibrant community of cityscape with no condo fee, this town home provides the freedom to enjoy your property without the additional monthly cost, and offer the perfect blend of modern design and functional living.As you step into this well -maintained townhome, you are greeted by the inviting main floor featuring a spacious living area ,dinning area and well-appointed kitchen. The contemporary kitchen is highly functional. The main floor is completed with a convenient half bathroom and access to the attached 2-car garage which leads entry in/out from the back lane, ensuring both comfort and practicality. upstairs, where three generously sized bedrooms and two full washrooms await. The master bedroom with a private ensuite bath stands out with its luxurious feel and ample space,Two additional well-appointed bedrooms share a 4-pc bath. The upper floor also boasts a bonus room, offering flexibility for various uses and providing access to a full-width balcony – the perfect spot for enjoying morning coffee & barbeque. With its modern amenities, thoughtful layout, and the rarity of no condo fees, this townhome in Cityscape is not just a residence; it’s a lifestyle. Don’t miss the opportunity. (id:40616)
93 Homestead Boulevard Ne
Calgary, Alberta
Welcome to this charming one-year-old townhouse located in the sought-after community of Homestead! .This townhouse boasts luxurious living space with 3 bedrooms and 2.5 baths, all without any pesky condo fees. As you enter the main level, you’ll notice the open floorplan concept, featuring a spacious living room with large window, a dining area, and a well-equipped kitchen with a kitchen island and modern appliances. There’s also a convenient half bath on this level. Downstairs, you’ll find a large basement that’s partially finished and ready for your personal touch. Upstairs, the upper level offers 3 bedrooms and 2 full baths, including a master bedroom with an ensuite and walk-in closet. The laundry area, complete with upgraded washer and dryer, is conveniently located on this level too. Situated in Homestead, this home provides easy access to Stoney Trail, shopping centers, major grocery stores, restaurants, playgrounds, and more! With its great value and prime location, why wait? Book your private showing today! (id:40616)
228 Valley Ridge Heights Nw
Calgary, Alberta
A RARE OPPORTUNITY FOR A WALKOUT / END UNIT VILLA IN THE VERY SOUGHT AFTER ADULT ORIENTED COMMUNITY OF “THE HIGHLANDS OF VALLEY RIDGE . MAIN FLOOR FEATURES INCLUDE A SPACIOUS KITCHEN WITH EATING AREA. A DINING ROOM /LIVINGROOM COMBO WITH BACONY ACCESS , A GAS FIREPLACE AND LAUNDRY AREA . ALSO IS THE MASTER BEDROOM WITH A 3 PIECE ENSUITE , A SECOND BEDROOM /DEN AND A 4 PIECE BATHROOM. LOWER LEVEL WALKOUT HAS A GUEST BEDROOM, A SECOND 4 PIECE BATHROOM, AN OFFICE AND A 230 sq.ft STORAGE AREA WITH ITS OWN FIRE RATED SAFE. ; ALL KEPT WARM WITH IN FLOOR HEATING . THE FINISHED DOUBLE FRONT ATTACHED GARAGE ENTERS TO THE MAINFLOOR HALL ENTRY , HAS EXTRA HIGH CIELINGS AND SHELVING. THE SOUTH EXPOSED DRIVEWAY KEEPS THE ICE TO A MINIMUM IN THE WINTER. THE CLUBHOUSE IS ACROSS THE STREET IS THE CENTER OF THE SOCIAL ACTIVITIES , EVENTS . AND AVAILABLE FOR OWNERS TO USE FOR PRIVATE FUNCTIONS . THE VALLEY RIDGE COMMUNITY BENEFITS FROM THE WALKING PATH SYSTEM, THE GOLF COURSE , AND THE NEWLY COMPLETED STONEY TRAIL . SEE VIRTUAL TOUR FOR 360’S AND FLOOR PLANS. (id:40616)
521 Corner Meadows Square Ne
Calgary, Alberta
Welcome to your dream home! This stunning, never-occupied new construction boasts luxury and comfort at every turn. (CORNER UNIT), With a total of 4 bedrooms, 3.5 bathrooms, Attached Double Garage, including a convenient FULL room with washroom on the main floor, this residence offers ample space for family and guests. The 9-foot ceilings throughout enhance the sense of openness and grandeur, while the fully upgraded features, including quartz countertops and LED lights, add a touch of elegance. The main floor features a double attached garage for convenience, while the second-floor delights with a spacious kitchen complete with pantry, a cozy nook, a large living room, and a balcony equipped with a gas pipeline for your BBQ needs. Upstairs, the third floor is dedicated to relaxation and convenience, featuring a master bedroom with a walk-in closet and ensuite washroom, along with two additional well-sized bedrooms and another full washroom. The laundry room, complete with closets and a sink, adds practicality to daily living. Situated close to all amenities, this home offers not only luxury and comfort but also convenience and accessibility. Don’t miss out on the opportunity to make this your forever home! (id:40616)
259 Taracove Place Ne
Calgary, Alberta
Prime Location! Discover this delightful end-unit townhome perfectly positioned within walking distance to essential amenities including a bus stop, schools, and a bustling shopping center.Conveniently situated near a variety of conveniences such as a shopping plaza, banks, public transit, medical and dental clinics, Freshco, LRT, schools, restaurants, the lake, Genesis Centre, and more, this home offers unparalleled accessibility.Boasting 1341.38 sq. ft., this residence features a fully finished walkout basement with 2.5 bathrooms and 2 generously sized master bedrooms. Embrace the inviting common yard enclosed by a completed fence, a main floor kitchen with an adjacent dining area, spacious bonus room potential upstairs, 2 luxurious master bedrooms, and a sizeable living area in the fully finished walkout basement. Outside, the backyard presents a roomy common area, fully fenced for enhanced privacy and security.Don’t let this exceptional opportunity for living or investment slip away! (id:40616)
2, 3404 8 Avenue Sw
Calgary, Alberta
*SHOW SUITE NOW OPEN! The perfect balance of inner-city, luxury living to match your on-the-go, outdoor lifestyle! These upgraded, spacious, and modern SPRUCE CLIFF MEWS TOWNHOMES are the perfect option for your family, with prices starting at $699,900! Located on the corner of Spruce Drive SW, two blocks up from Bow Trail and across from Shaganappi Point Golf Course, it couldn’t be better suited to an active, metropolitan lifestyle. Enjoy golf course and DOWNTOWN VIEWS, but the open space doesn’t end there! Your neighbour to the north is the Spruce Cliff Community Association! There’s a playground, arts centre, basketball courts, lawn bowling, and open field. Just past the assoc. is a local shopping centre with everyone’s favourite Pie Junkie, a barber shop, a bakery, a pub, and more! Head south, and all the amenities, shopping, and restaurants you could need are within walking distance, including the Westbrook Mall, Westbrook C-Train Station and Library, local dining options along 17th Ave SW, and more as you travel along 17th Ave or 37th Street! Commute downtown in just 10 minutes, or hop on the train for stress-free morning travel. Spend lots of time outdoors all year round, with walking access to the Douglas Fir Trail, Edworthy Park, and the entire Bow River Pathway system! There are many playgrounds for little ones and easy access out of town following Bow Trail to Sarcee. Back home in your new townhome, you have THREE FLOORPLANS in varying price ranges! Each floorplan is loaded with the modern luxuries you want and expect from a new build, with quality finishes and craftsmanship alongside luxury upgrades. All floorplans feature an incredible ROOFTOP PATIO with East and West exposure and built-in planter boxes, a mix of luxury vinyl plank flooring and luxury carpet, 2 upper bedrooms with a third on the main floor that can also be used as a home office or flex space, and a secure, attached oversized single car garage. The gourmet kitchens are finished with upgr aded custom cabinetry with under cabinet lighting and soft-close hardware, quartz countertops, central islands with waterfall edges, and a Whirlpool stainless steel appliance package complete with a French door refrigerator, gas cooktop, wall oven and microwave, and dishwasher. Each home also features a kitchen balcony, complete with a gas line for a BBQ! Enjoy family meals and entertaining in the full-size dining room, and lounge comfortably in the spacious living room with a contemporary electric fireplace with tile surround! Two bedrooms, including the primary with a private 4-pc ensuite, are found on the third floor with a laundry closet and modern bathroom finishes. Don’t miss your opportunity for the ultimate live, work, and play lifestyle in these upcoming luxury townhomes! Be sure to view the floorplans, specs, and brochure for an immersive look into your family’s new home today! *Renderings are for inspiration purposes only; actual finishes and selections may vary. (id:40616)
58 Erin Woods Court Se
Calgary, Alberta
Welcome to your vibrant oasis in the heart of Erin Woods Community! Nestled conveniently near Stoney Trail Highway, this delightful townhouse offers the perfect blend of modern comfort and suburban charm.Step into this inviting abode and discover a spacious layout boasting three cozy bedrooms and two full bathrooms, providing ample space for you and your loved ones to thrive. Whether it’s peaceful slumber or refreshing showers, this home caters to your every need.The heart of the home lies in its expansive backyard, offering a private retreat where you can soak up the sun, entertain guests, or simply unwind after a busy day. With plenty of room for gardening, playtime, or your furry friends to roam, this outdoor haven is sure to be the envy of the neighborhood.No need to worry about parking woes, as this gem comes complete with not one, but two titled parking stalls, ensuring convenience and peace of mind for you and your guests.Perfectly situated near schools, this residence is a hub of activity and learning, making it an ideal setting for families with young scholars or those seeking a vibrant community atmosphere.Don’t miss your chance to call this charming townhouse your own – seize the opportunity to embrace comfortable living in a prime location! Schedule your viewing today and let the adventure begin! (id:40616)
110, 595 Mahogany Road Se
Calgary, Alberta
**YOU KNOW THE FEELING WHEN YOU’RE ON HOLIDAYS?** Welcome to Park Place of Mahogany. The newest addition to Jayman BUILT’s Resort Living Collection are the luxurious, maintenance-free townhomes of Park Place, anchored on Mahogany’s Central Green. A 13 acre green space sporting pickle ball courts, tennis courts, community gardens and an Amphitheatre. Discover the SHIRAZ! An elevated courtyard facing suite townhome with park views featuring the DOWN TO EARTH PALETTE. You will love this palette – The ELEVATED package includes an elegant textured hexagon kitchen backsplash. Luxe champagne gold cabinetry hardware. Sleek black finish on kitchen faucet. Stunning pendant light fixtures in gold and opal glass over kitchen eating bar. Matte black interior door hardware throughout. Large format wall tile at bathrooms around tub/shower, accented with unique hand-made style wall tile at vanity. The home welcomes you into over 1700 sq ft of developed fine living showcasing 3 bedrooms, 2.5 baths, flex room, den and a DOUBLE ATTACHED SIDE BY SIDE HEATED GARAGE. The thoughtfully designed open floor plan offers a beautiful kitchen boasting a sleek Whirlpool appliance package, undermount sinks through out, a contemporary lighting package, Moen kitchen fixtures, Vichey bathroom fixtures, kitchen back splash tile to ceiling and upgraded tile package through out. Enjoy the expansive main living area that has both room for a designated dining area, additional flex area and enjoyable living room complimented with a nice selection of windows making this home bright and airy along with a stunning liner feature fireplace to add warmth and coziness. North and South exposures with a deck and patio for your leisure. The Primary Suite on the upper level, overlooking the greenspace, includes a generous walk-in closet and 5 piece en suite featuring dual vanities, stand alone shower and large soaker tub. Discover two more sizeable bedrooms on this level along with a full bath and convenient 2nd floo r laundry. The lower level offers you yet another flex area for even more additional living space, ideal for a media room or den/office. Park Place home owners will enjoy fully landscaped and fenced yards, lake access, 22km of community pathways and is conveniently located close to the shops and services of Mahogany and Westman Village. Jayman’s standard inclusions for this stunning home are 6 solar panels, BuiltGreen Canada Standard, with an EnerGuide rating, UVC ultraviolet light air purification system, high efficiency furnace with Merv 13 filters, active heat recovery ventilator, tankless hot water heater, triple pane windows, smart home technology solutions and an electric vehicle charging outlet. To view your Dream Home today, visit the Show Home at 174 Mahogany Centre SE. WELCOME TO PARK PLACE! (id:40616)


