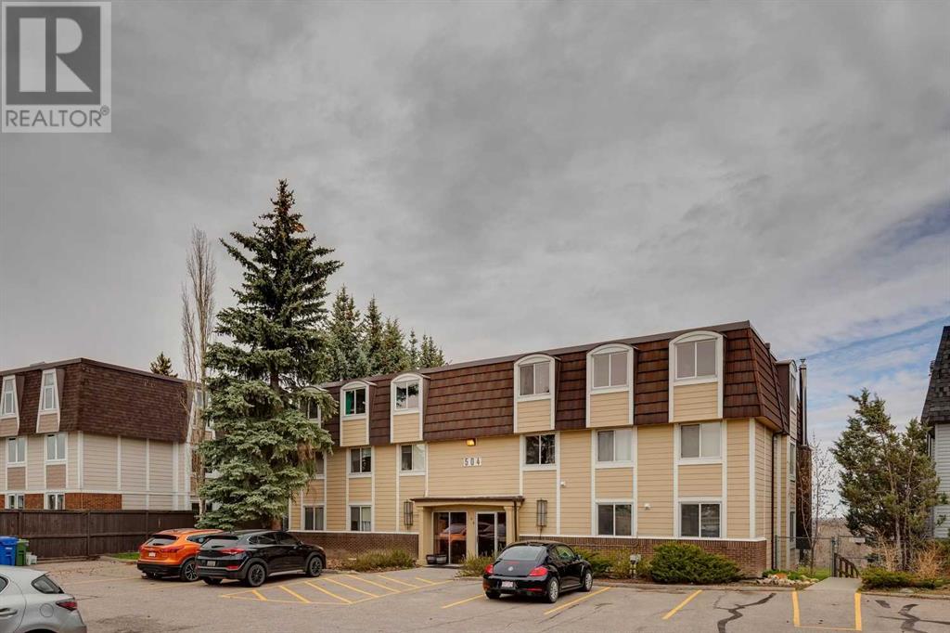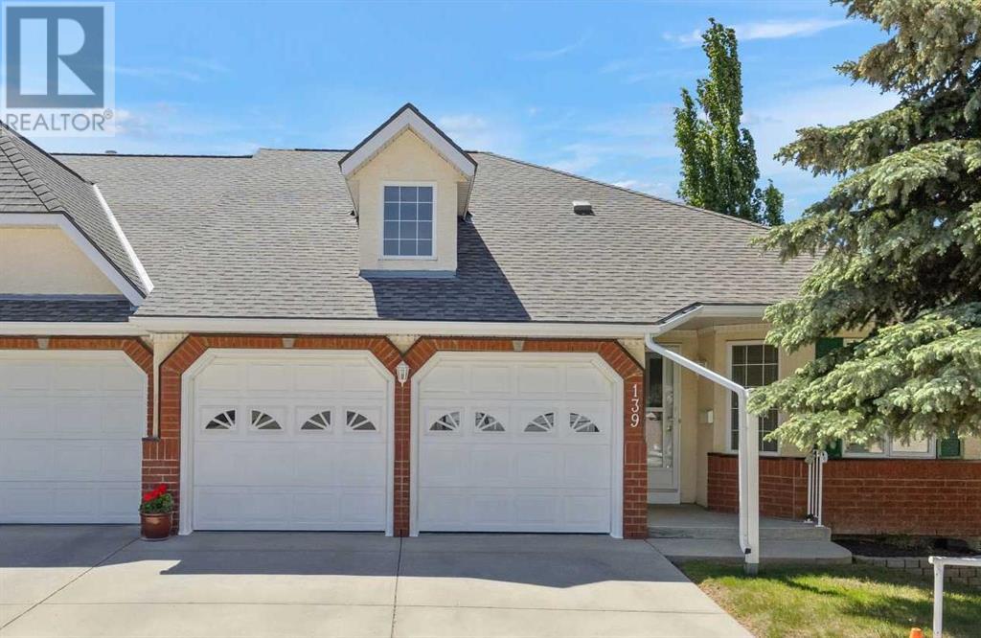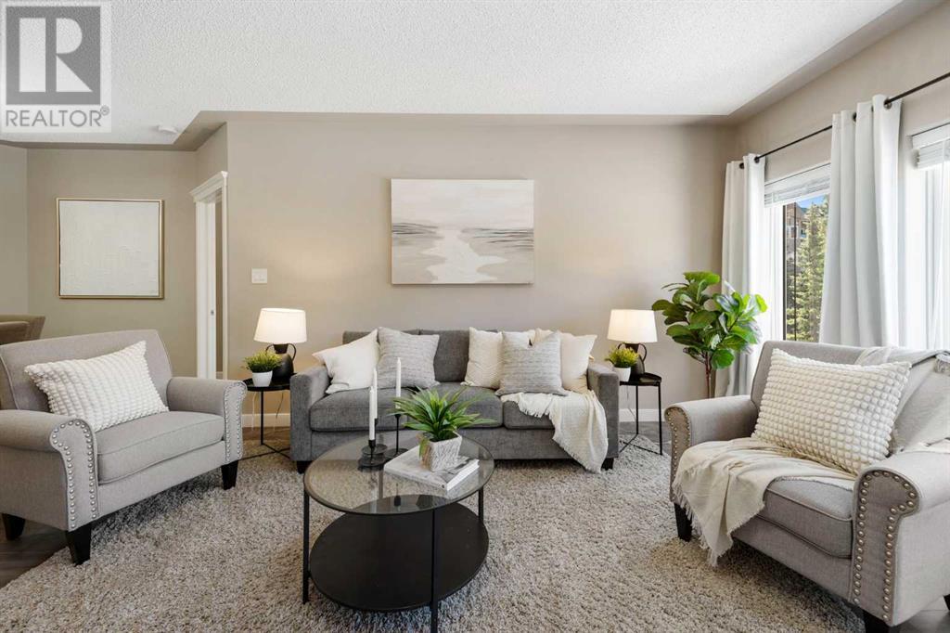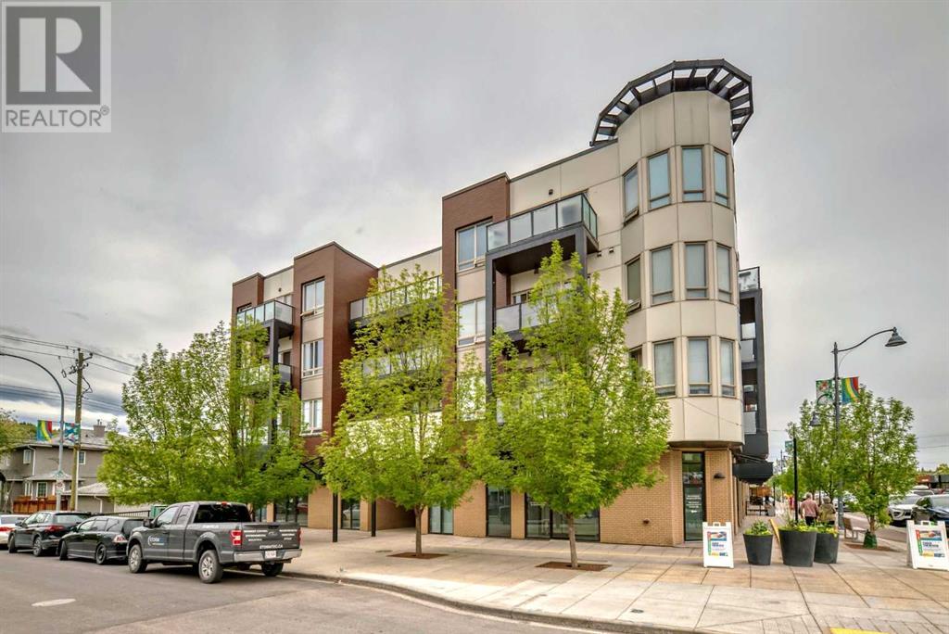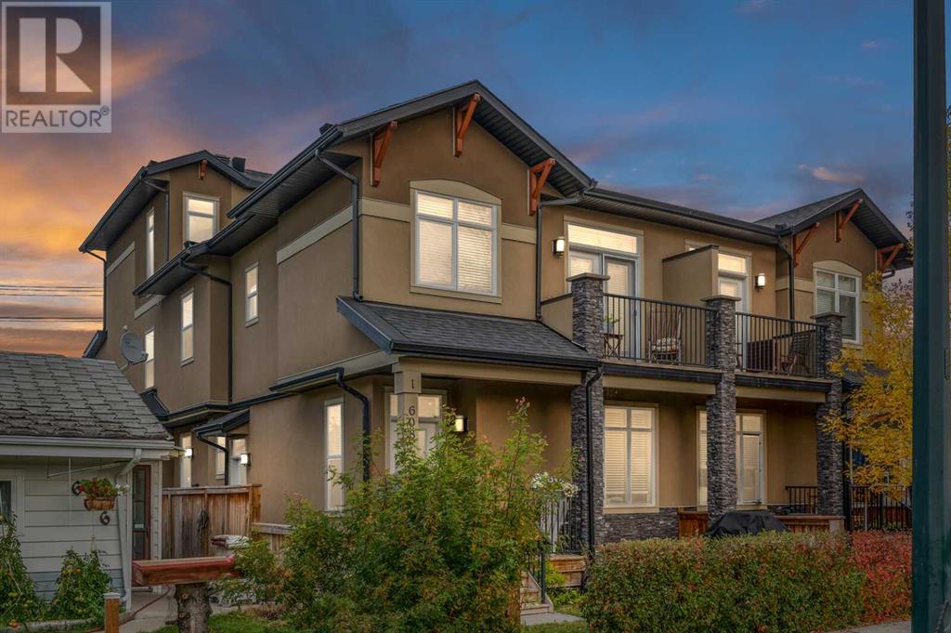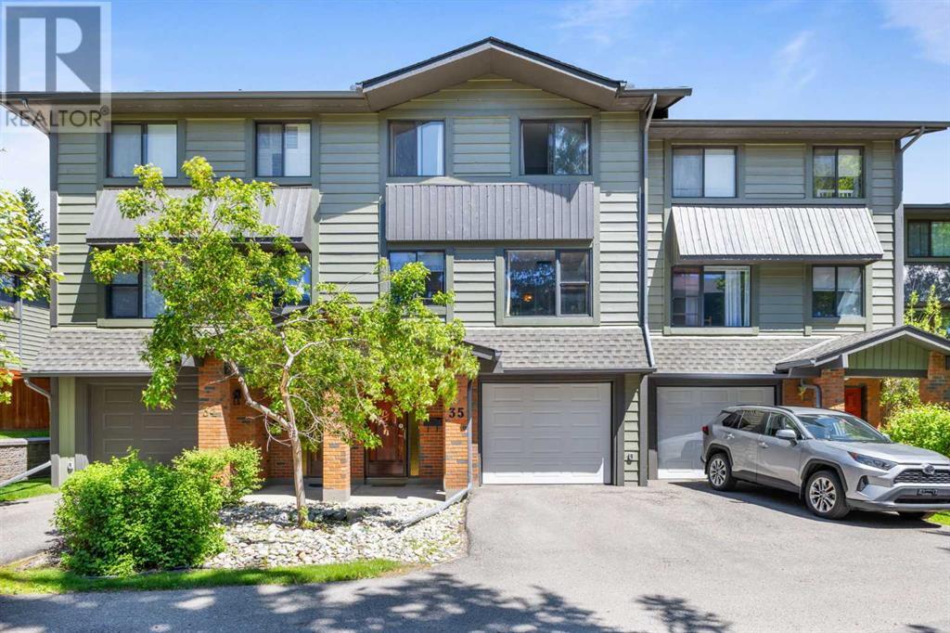LOADING
141 Shannon Estates Terrace Sw
Calgary, Alberta
This wonderful, upgraded villa is one of the largest floorplans in the coveted Shannon Estates villa complex; the main floor is lovely and bright, with a sunny west-facing deck for you to enjoy, or the electric awning on the balcony gives shade. Of course, the home is air-conditioned for your comfort. As you enter the freshly painted main floor from the double attached garage, you will see a half bath and laundry on your left. A good-sized office (possible bedroom) is to the right of the front door. If you enjoy entertaining, you will love the vast dining room with crown molding ceiling and the open kitchen with granite counters and a corner pantry. The functional island has four pot drawers! The stove was recently replaced and now has a double oven. The kitchen cabinets have been beautifully refinished. The primary bedroom is enormous, Allowing a king-sized bed plus a sitting area. The 5-piece ensuite bathroom has a massaging tub and two walk-in closets! The walkout basement is fully finished and has in-floor heat. It has a fireplace, built-in bookshelves, a wet bar, a three-piece bathroom, and two more bedrooms. The utility room has plenty of storage space. (id:40616)
331 Hawkstone Manor Nw
Calgary, Alberta
OPEN HOUSE – June 15th noon – 3pm. Nestled within the serene embrace of Hawkstone Manor, this charming end-unit townhouse stands as a beacon of comfort where manicured lawns and blossoming gardens greet your arrival. Step inside to discover a haven of warmth. The spacious layout unfolds effortlessly, offering ample room for both relaxation and entertainment. Natural light pours in through large windows, illuminating the inviting interior with a gentle glow. The heart of this home resides in its thoughtfully designed living spaces. A cozy living room with a gas fireplace beckons you to unwind, while a modern kitchen invites culinary adventures with its sleek appliances and ample counter space. Imagine gathering around the dining table with loved ones, sharing laughter and creating memories that will last a lifetime. Ascend the staircase to find three generously sized bedrooms, each offering a tranquil retreat from the hustle and bustle of everyday life. The master suite boasting a private sanctuary complete with a ensuite bathroom and ample walk-in closet space. Read to the fully developed basement for further entertainment and laundry/storage room. Outside, a single-car garage and carport provides convenient parking and storage, while a quaint patio offers the perfect spot for dining or simply soaking in the beauty of your surroundings. Here, residents enjoy access to on site amenities, Club house has bathrooms and small kitchen for hosting larger parties., tennis court, Lawn and Snow service. Near by parks, public and catholic schools and near by shopping centres Beacon Hill, Crowfoot Crossing are just minutes away. In Hawkstone Manor, every day is a celebration of the finer things in life – from the simple pleasures of a morning stroll through the neighborhood to the joy of coming home to a place that feels truly special. Welcome to your own piece of paradise. Welcome home. (id:40616)
502, 919 38th Street Ne
Calgary, Alberta
Well maintained and updated home in “Martello Court” complex. Neutral decor throughout, with updated white kitchen, newer vinyl flooring, and feature gas fireplace. Very open design with over ten foot high ceilings in the living room. Sliding patio doors to your own private fenced yard, great for barbecues. Two ample sized bedrooms with a walk-in closet in the masster bedroom and a full bathroom upstairs. The basement is great for extra storage, or can be developed for even more living space. Exceptional location within walking distance to LRT, shopping centres, and just minutes to downtown. (id:40616)
102, 504 Cedar Crescent Sw
Calgary, Alberta
You will love the Fabulous views of the city from your condo apartment located in the vibrant community of Spruce Cliff. This delightful 1-bedroom unit is nestled on a peaceful crescent bordered by picturesque parklands. If you prefer 2 bedrooms the original plan was designed for an additional bedroom. The unit features a bright, open floor plan accentuated by a wall of windows opening to a large balcony. The spacious living room boasts double-opening sliding doors and an inviting sitting area with a free-standing gas fireplace perfect for cozy evenings. The apartment includes a charming functional kitchen and dining area, a 4-piece bathroom and ample storage options. Convenience is key with in-suite laundry offering storage and large additional storage in the laundry room on the lower level. Assigned parking stall conveniently located to the front entrance. Ideally situated close to numerous shopping amenities including Westbrook Mall, Shaganappi Golf Course, Westbrook C-Train station, library, Edworthy Park, Douglas Fir Trail and Bow river walking and biking pathways. Close proximity to Bow Trail, Sarcee Trail and Crowchild trail providing easy access to downtown and the mountains. Nearby schools and playgrounds add to the family-friendly appeal of the area. A wonderful complex to call home! (id:40616)
203, 145 Redstone Walk Ne
Calgary, Alberta
Welcome Home to #203, 145 Redstone Walk, Calgary. Imagine stepping into a home where modern elegance meets unparalleled comfort. Nestled in the vibrant community of Redstone, this stunning end unit, built in 2021, is one of the last to be completed in the complex, offering exclusivity and a fresh start.As you enter, you’re greeted by an open-concept main floor that radiates warmth and sophistication. The kitchen, a chef’s delight, is bright and airy with ample cupboard space, stainless steel appliances, and modern finishes. Espresso cabinetry paired with a pristine subway tile backsplash and polished quartz countertops create a space that is both functional and beautiful. Picture yourself preparing a gourmet meal in this stylish setting, with every detail designed for both convenience and aesthetics.The kitchen flows seamlessly into the inviting living area, perfect for cozying up with a movie after a delightful dinner. The natural light pouring in through the large windows enhances the sense of space and comfort, making every moment spent here feel special.Venture upstairs to find two spacious bedrooms, each boasting its own luxurious bathroom. These large, inviting bathrooms are your private retreats, meticulously designed with modern finishes that exude a sense of calm and relaxation.Step out onto your private south facing patio, where warm summer nights beckon you to unwind with a drink in hand, enjoying the serene atmosphere of the community. Whether it’s a quiet evening alone or entertaining friends, this space is perfect for creating lasting memories.The property also features a large attached garage, providing ample space for your vehicles and storage needs, ensuring everything has its place. Walk out the side entrance of the garage to your very own courtyard to sit and read a book or watch the kids play.Located in the dynamic Redstone community, you’ll enjoy the perfect blend of tranquility and accessibility. With quick possession available, thi s barely-lived-in home is ready for you to make it your own.This is more than a home; it’s a sanctuary where every detail is designed to enhance your living experience. Welcome to your new beginning. Book your showing today. (id:40616)
29 Skyview Point Heath Ne
Calgary, Alberta
Welcome to Evolve Townhomes of Skyview! OPEN HOUSE JUNE 15- 12:00 TO 2:00 AND JUNE 16-1:00 TO 3:00. This stunning three-storey corner unit offers abundant natural light throughout the day. Enjoy a private front patio at ground level and a balcony on the main level, perfect for relaxing or hosting a summer BBQ amid nature’s vibrant colors.Ideal for young couples, growing families, or investors, this exceptional home features a modern, open-concept layout with 2 bedrooms, 2.5 baths, and high-end finishes.The ground level boasts an attached heated double car garage, a spacious mud room, and a versatile front flex room, perfect for an office or media room, all with tile flooring. The main level showcases an open-concept design with a kitchen, dining area, family area, and a half bath. The kitchen is a chef’s dream, with upgraded cabinets, a granite L-shaped countertop, and stainless-steel appliances. A built-in desk is conveniently located next to the family area. The main floor is finished with natural birch solid hardwood flooring and 9 ft ceilings, and it includes built-in speakers for a premium audio experience.Upstairs, you’ll find two master bedrooms, each with its own ensuite and closet. The ensuites are equipped with granite countertops and bathtubs. Additionally, a front-load stackable washer-dryer combo is located between the two bedrooms for added convenience.Situated just a few minutes’ walk from two schools, parks, and public transportation, this home is also close to multiple retail plazas, the airport, and highways.Don’t miss your chance to own this stunning townhome in the family-friendly community of Skyview! (id:40616)
28, 6841 Coach Hill Road Sw
Calgary, Alberta
Welcome to this amazing villa style bungalow nestled in sought after Coach Hill. This immaculate home is bathed in natural light and features a spacious layout with vaulted ceilings in the main living room and dining area, complemented by 9-foot ceilings throughout. The fully renovated kitchen is a chef’s dream, complete with a central island, breakfast nook, large walk-in pantry, stainless steel appliances, built-in wall oven and microwave, and electric cooktop. The main level also boasts a generously sized Primary bedroom with a walk-in closet and 5 piece ensuite with double sinks, a deep soaker tub, and a separate standing shower. Downstairs, the fully developed lower level includes two additional bedrooms, a full 4-piece bathroom, a large open recreational room, and a substantial storage area/utility room. With over 2,400 square feet of living space, this home features gas fireplaces on both levels and a central vacuum system. Adding to its appeal is a double attached garage and park across the street. Nestled within the serene Coulee Ridge Villas, a well-managed and mature complex surrounded by trees, this home is ideally located near walking/biking paths, shopping areas, schools, and public transportation. A must-see for those seeking elegance and comfort in a sought-after community! (id:40616)
139 Sienna Park Green Sw
Calgary, Alberta
*** OPEN HOUSE Saturday, 15 June·2:00 – 4:00pm *** Beautiful well maintained end unit, villa bungalow with a walk out basement in show home condition. Located in the Sienna Park Green 55+ complex. Very bright and open plan. This home boasts 2 bedrooms, 3 bathrooms, a double attached garage, and a south facing backyard with 2 decks. Gourmet kitchen with granite countertops, designer tile backsplash and stainless steel appliances opens to a large eating area. The large living area and formal dining room with vaulted ceilings make for a bright and open floor plan. French doors lead out from the dining room to a large duradek. Primary bedroom boasts a 3 piece ensuite. The second bedroom can also be converted into a large office. The main floor is complete with a 4 piece main bathroom and laundry area. Professionally developed walk out basement with a large family room and recreation room. 3 piece bathroom and large storage room. An additional bedroom could be added downstairs. French doors lead out from the recreational room to a large covered duradek. Newer furnace and hot water tank installed in January 2024. Pride of ownership shown throughout. Ready to move in and enjoy. Exceptional value! (id:40616)
424 Aspen Meadows Hill Sw
Calgary, Alberta
Welcome to your future sanctuary in the prestigious community of Aspen Woods. This exquisite residence is not just a house; it’s a lifestyle. Imagine yourself stepping through the front door of this desirable south facing end unit, where every detail has been thoughtfully designed to offer you unparalleled comfort and elegance.As you enter, you are greeted by an inviting foyer that sets the tone for the rest of the home. The fresh paint, which extends from top to bottom, enhances the bright and airy atmosphere, welcoming you with open arms.Take the elevator to the heart of the home – a stunning upper floor, open-concept kitchen that will inspire your culinary creativity. Illuminated by large windows beautifully draped in Hunter Douglas window covering’s, the space is bathed in natural light through every window, reflecting off the pristine hardwood floors. State-of-the-art stainless steel appliances, including a Wolf gas range, Sub-Zero fridge, and Sub-Zero bar and wine fridges, promise a professional-grade cooking experience. The large eat-up island, with its elegant granite countertops, is perfect for casual meals or entertaining guests.Ascend to the second level, where tranquility awaits in the spacious primary retreat. This private oasis features a luxurious ensuite bathroom equipped with in floor heat, high-end finishes, and a massive walk-in closet. The additional second level bedroom offers ample space, a beautifully appointed ensuite bathroom complete with in floor heat, ensuring comfort and privacy for the entire family. The main floor bedroom is the perfect flex space for guests, home office or hobby room. Situated in the prime location of Aspen Woods, this home provides easy access to a wealth of amenities. Enjoy the convenience of being close to the LRT, Westside Recreation Centre, premier shopping destinations, stoney trail, downtown core and walking trails. Families will appreciate the proximity to top-rated Aspen Woods schools.This home is designed to enhance your lifestyle with a host of exceptional features: air conditioning for year-round comfort, central vacuum system for effortless cleaning, a gas line for your BBQ perfect for summer gatherings, and a cozy electric fireplace to warm your evenings. The imported Spanish sandstone tile floors add a touch of elegance throughout the home.Don’t miss the opportunity to make this remarkable property your new home. Schedule a viewing today. (id:40616)
301, 705 56 Avenue Sw
Calgary, Alberta
*** OPEN HOUSE Saturday, 15 June·2:00 – 4:00pm *** One of a kind, executive 2 storey penthouse condo located in the inner city, very desirable community of Windsor Park. Located within walking distance to amenities and transportation. This NEWLY renovated unit boasts a total of 2047 Sqft over 2 levels with a total of 2 bedrooms, a den, loft, and 3 large bathrooms. Upon entry, you will be met with a phenomenal natural bright open floorplan with vaulted ceilings and a loft. Gourmet kitchen with oak finishings, newer stainless steel appliances, a built in gas range, and a breakfast eating bar. The floors are authentic hardwood with a special inlay of Purple Heart creating a showcase design. The kitchen opens up to a large living room with soaring vaulted ceilings, built-ins and a 3 sided gas fireplace that is open to a formal dining area. The large primary bedroom comes equipped with built-ins, a large walk-in closet, and a spa 5 piece ensuite, complete with a jetted tub and oversized shower. The walk in closet is connected to the large laundry room for added convenience. The private North facing balcony is nestled in the trees creating a tree house feel with privacy. The balcony is accessible from the living room and primary bedroom. The main level is complete with a 2 piece powder room. A gorgeous staircase leads you upstairs to a large family room loft overlooking the living and dining room. This unit boasts one of the most breathtaking, one of a kind, 1500sqft private rooftop terrace, perfect for hosting the most amazing events. The upper floor is complete with a second bedroom, an impressive 3 piece bathroom with a 5 person steam shower in floor heating, a den, and a bonus room, perfect for a home office or hobby room. The unit comes with an assigned underground stall in a heated parkade, as well as an oversized storage locker. The complex is very quiet, and professionally well managed. Located within minutes to downtown, amenities, shopping, and transportati on. Ideal for a professional couple or investor. Exceptional value! (id:40616)
203, 30 Discovery Ridge Close Sw
Calgary, Alberta
Welcome to your serene sanctuary in Discovery Ridge! This beautiful condo backs onto the lush Griffith Woods, offering a tranquil, tree-filled environment perfect for nature lovers. With ample visitor parking, entertaining guests is a breeze. Step inside to an open-concept layout that immediately feels welcoming and homey. Recent upgrades, including laminate flooring, quartz countertops, all-new faucets, and a state-of-the-art LG washer and dryer, add a touch of modern elegance to the space. This home is carpet-free, ensuring easy maintenance and a modern look. Professional cleaning was completed before listing, ensuring the home is move-in ready. This condo features two spacious bedrooms and two bathrooms, providing ample space for comfort and privacy. Enjoy your morning coffee or unwind after a long day on the large private balcony, surrounded by nature’s beauty. Enjoy unparalleled convenience! Stoney Trail is conveniently close by, providing easy access to the city’s major routes. Prestigious private schools such as Rundle Academy and Webber are in the vicinity, and one of the best high schools, Ernest Manning, is just 4.6 km away. For shopping and entertainment, Chinook Mall and Signal Hill Shopping Center are nearby, offering a variety of stores and dining options. Outdoor enthusiasts will love the proximity to several parks: Griffith Woods Park is just 1.2 km away, Discovery Heights Pond is 0.9 km away, and Elizeh Park is 2.7 km away. The Discovery Ridge community also features fantastic recreational amenities, including a children’s playground, basketball court, hockey rink, soccer fields, tennis courts, and a skating rink. Living in Discovery Ridge means being part of one of the safest communities in Calgary. The condo fee includes ALL utilities—gas, heat, water, and more—offering you convenience and peace of mind. Don’t miss this opportunity to own a piece of paradise in Discovery Ridge. Your dream home awaits! (id:40616)
23 Royal Oak Plaza Nw
Calgary, Alberta
**OPEN HOUSE June 15 & 16 from 11 – 2 PM** Nestled in the picturesque Royal Oak community, this meticulously maintained 4-level townhouse offers OVER 1,330 sq ft of modern living space. It features two spacious bedrooms, each with private ensuite bathrooms, and extensive updates, making it move-in ready for those seeking style and convenience. The home begins with an attractive front elevation and an oversized single garage with an epoxied floor, providing secure parking and extra storage. Inside, the large living room boasts 13′ ceilings, NEW luxury vinyl plank flooring and a cozy gas fireplace with upgraded tile and fan, enhancing warmth distribution. This leads to a sunny deck, ideal for relaxation, enhanced with NEW custom blinds on the patio doors for added privacy. The kitchen is the heart of the home with newer appliances, an island, and a bright dining area, all sitting atop NEW luxury vinyl flooring. NEW lighting fixtures brighten the space, while nearby, a laundry room with a NEW stackable washer and dryer and additional storage increases efficiency. A stylish two-piece bathroom serves this floor. The top level is reserved for the bedrooms, both featuring walk-in closets and private ensuites with NEW ceramic tiles and lighting fixtures. NEW Hunter Douglas blinds ensure a balance of natural light and privacy. The lower level is unfinished, offering the potential for customization into a home gym, office, or extra living space. Additional upgrades include NEW paint, NEW carpet and upgraded underlay, installed power blinds in the living room, and a water softener, underscoring a commitment to quality and comfort. Located within walking distance to shops, parks, and services, Royal Oak provides a community-oriented lifestyle perfect for various homebuyers. This is a must-see! (id:40616)
301, 1899 45 Street Nw
Calgary, Alberta
A rare southwest corner unit with one of the best layouts in the building. Two bedrooms, two full bathrooms and a great size at 1,086 sqft. The plentiful south and west windows in the open concept living area bathes the unit in natural light. #301 has a generous kitchen and eating island (plus a dining area) and even a convenient pantry. The spacious primary bedroom could easily fit a king sized bed. The second bedroom is down the hall from the primary, making it ideal for roommates or guests. Features include 9′ ceilings, in-floor heating, engineered hardwood floors, stainless steel appliances, granite counters, in-suite laundry, gas BBQ hookup, PLUS two titled side by side parking stalls. Montgomery Place is close to downtown, Children’s Hospital, Market Mall, University District, and is just a short walk to the Bow River and its pathway system. The 1st floor of the building is home to amenities and NOtaBLE Restaurant with Rising Tide Taproom just a skip across the street. All this and groceries are conveniently located close by. Book your viewing today! (id:40616)
2, 608 15 Avenue Ne
Calgary, Alberta
Elegant 3-Bedroom Condo in RenfrewDiscover a wonderful gem in the sought-after, established inner-city community of Renfrew. This rare home features three spacious bedrooms, each with its own ensuite bathroom. Built in 2014, this elegant corner townhome offers 1,588 sq ft of finished living space, with an additional 518 sq ft of unfinished basement ready for your personal touch.Key Features:Bedrooms: 3 master bedrooms, each with its own 4-piece ensuiteBathrooms: 4 total (3 ensuites + 2-piece powder room on the main floor)Living Space: 1,588 sq ft finished + 518 sq ft unfinished basementOutdoor Space: Fenced private backyard, balcony from the 2nd floorAssigned Parking: 1 garage stall in the double car garage off the lanewayBonus Room: 3rd level includes a bonus room alongside a bedroom and bathroomEnjoy the convenience of two entrances and easy access to major routes such as 16th Ave, Deerfoot Trail, Edmonton Trail, and Centre Street. Downtown Calgary is just an 8-minute drive away. (id:40616)
405, 605 14 Avenue Sw
Calgary, Alberta
Discover urban living at its finest with this stunning 2-bedroom, 1-bathroom condo located on the serene 14th Ave, just steps away from the vibrant energy of 17th Ave. Offering over 800 sq ft of stylish and functional living space, this unit is an ideal investment for those seeking their first home or looking to embrace the exciting downtown lifestyle. This well-maintained condo boasts two spacious bedrooms, perfect for relaxation and rest. The open-concept living area is bright and inviting, seamlessly flowing into a lovely balcony where you can unwind and enjoy summer evenings with a view. Convenience is at your fingertips with in-unit laundry, making day-to-day living a breeze. Additional features include an assigned parking stall with power and partial coverage, ensuring your vehicle is protected year-round. A dedicated storage locker provides extra space for your belongings. Investors will appreciate the Airbnb-friendly policy of the building, offering flexibility and potential for rental income. The sale can include all the stylish furniture within the unit, making it a turnkey investment opportunity. Seize the chance to own a piece of downtown Calgary and enjoy all the amenities and excitement that 17th Ave has to offer. Contact us today to schedule a viewing and make this condo your new urban sanctuary! (id:40616)
103, 312 15 Avenue Ne
Calgary, Alberta
Open concept, 2 bedroom renovated unit, large bedrooms, in suite washer dryer combo, open and bright, just steps away from16 Ave, in Crescent Heights, great location near all amenities. (id:40616)
501, 46 9 Street Ne
Calgary, Alberta
Here is an AIR-CONDITIONED Condo on the 5th Floor that has 713.84 Sq Ft, an 11’4” X 6’2” PRIVATE BALCONY, 2 BEDROOMS, 2 BATHROOMS (incl/EN-SUITE), 1 TITLED STALL in the UNDERGROUND HEATED GARAGE PARKADE, an ASSIGNED STORAGE Locker in the BRIDGELAND CROSSINGS II complex in the TRENDY Community of BRIDGELAND!!! ACCESS for RESIDENTS is the ON-SITE MANAGEMENT, + SECURITY, 2 FITNESS Centre’s, a YOGA Studio, SPORTS Lounge/Movie Room, Outdoor Patio Lounge w/BBQ, + FIREPIT area, a PUTTING GREEN, a COMMUNAL Garden, a CONVENIENT Dog Wash Station, a GUEST Suite, a CAR WASH, + BIKE Hub Station. Entering the Unit, you will see the WELCOMING Foyer, 9’ Ceilings giving an AIRY feel to the space, + OPEN CONCEPT Floor Plan w/NEUTRAL Colours throughout. This SLEEK Kitchen has Cabinetry, QUARTZ Countertops, Tiled Backsplash, SS Appliances incl/GAS Stove, + an Eat-Up ISLAND BREAKFAST Bar. The 14’6” X 11’5” Living/Dining Room is PERFECT for COZY Conversations or RELAXING after a long day, + it has EXPANSIVE Windows allowing in NATURAL LIGHT. Down the hallway is the Laundry Room, the 3 pc Bathroom w/SOAKING TUB, + a 2nd Bedroom which can also be used as an OFFICE. The Primary Bedroom has a WALK-THROUGH Closet, + a 3 pc EN-SUITE incl/STANDING GLASS Shower. This IMMACULATE HOME has a GREAT LOCATION as it is Kitty Corner to the Food Truck, + EVENTS at MURDOCK PARK. Just steps away from Murdoch Park, + Bridgeland Park is 1st Ave, + Centre St offer incl/AMENITIES, TRENDY SHOPS, RESTAURANTS, + MORE. The BRIDGELAND/RIVERSIDE Community Centre is within Walking Distance that has many EVENTS/ACTIVITIES which you can find in their website. You can walk to the Bow River Pathway System, Bridgeland Train Station, + Tom Campbell Hill’s Natural Park. ACCESS to Memorial Drive is Telus Spark Science Centre, The Calgary Zoo, St. Patrick’s, + St. George’s Islands, + The Core Shopping Centre. This Central Location is a MUST-SEE so BOOK your showing TODAY!!! (id:40616)
508, 1118 12 Avenue Sw
Calgary, Alberta
This stunning 2-bedroom-2-bath corner apartment boasts breathtaking views from its double-glazed, floor to ceiling windows on the southwest corner. These large windows let in an abundance of natural light and offer unobstructed views to the south and amazing mountain views to the west. An individually controlled heating and air conditioning system allows you to set the temperature within your home. As you step inside you’ll immediately appreciate the thoughtfully designed layout boasting 2-bedrooms with a built-in tech centre/home office space by the kitchen. The 9-foot ceilings enhance the sense of space and openness. The oversized balcony offers the perfect spot to take in the open views and enjoy some fresh air. Top-of-the-line gourmet stainless steel appliances from renowned brands like Bosch and Fisher & Paykel, including a gas cooktop that will delight any home cook. The luxury imported quartz countertops are both functional and elegant, provide ample space to prepare your meals and entertain guests. After a long day, retreat to your spacious bedroom with a private ensuite and slip into your soaker tub, the perfect way to relax and unwind. A heated underground secure parking space and storage locker provide convenience and peace of mind. At NOVA you get state-of-the-art community living where every detail has been thoughtfully designed to cater to your every need. Whether you’re seeking relaxation or a place to entertain guests, you can have it all here. Stay in shape and achieve your fitness goals at the fully-equipped fitness centre. After your workout, unwind in the spa/lounge area complete with steam rooms, shower and private change room. The lounge features a beautiful wet bar, perfect for hosting happy hour, and a cozy fireplace to warm up by during the colder months. Play a friendly game of pool with your guests or simply sit back in comfortable seating that accommodates small or large gatherings. Two fully furnished guest suites will make your visitors feel right at home giving them a little private space while still being close to you plus they can park in one of many visitor parking stalls. Shopping and schools are nearby and everything you need is just a stone’s throw away. NOVA has a very healthy reserve fund and also offers concierge service and full time security. Pets are permitted with condo board approval. Come experience the epitome of luxury living at NOVA. MAKE IT YOURS TODAY. (id:40616)
3603, 24 Hemlock Crescent Sw
Calgary, Alberta
Wonderfully located one bed, one bath + den condo in a concrete building steps from Shaganappi Golf Course. This unit has 9’ tall ceilings and an open floor plan with some laminate flooring, tiling and carpet. The kitchen is neutral and well laid out featuring STAINLESS STEEL APPLIANCES. In-suite laundry adds to your comfort and convenience. The bathroom has a separate soaker tub and shower. Enjoy the views from the covered balcony. The building’s amenities include a well-equipped fitness centre, a party room with a fireplace, guest suites, a workshop, carwash. Close to shopping, C-Train Station and walking paths. This unit is air conditioned(only floors 6-9 in the high rise has this) and comes with two titled parking stalls and a storage locker in a secure heated garage. (id:40616)
607, 3204 Rideau Place Sw
Calgary, Alberta
** Open house Sunday June 16th from 1-230 PM **Welcome home to this stunning one-bedroom plus den condo nestled in the heart of Rideau Park, with panoramic views you will never tire of! Renfrew House awaits you, perched on a hilltop surrounded by lush trees and overlooking the city skyline. Located a short walk to trendy Mission, offering endless shops and restaurants, as well as the River path system nearby. Boasting an open-concept living and dining area that’s perfect for entertaining guests. The space is bathed in natural light, showcasing the gorgeous hardwood floors that flow throughout. The kitchen features granite counter space and stainless steel appliances. Step out onto the expansive 41-foot balcony and take in the stunning views of the cityscape while enjoying the serenity of the quiet green space below. A beautiful newly renovated bathroom complete the space. Plus, you’ll appreciate the added security of underground parking with one assigned stall, a storage locker, and plenty of visitor parking. The den was previously a secondary bedroom and could easily be converted back. Don’t miss out on this incredible opportunity to own in one of Calgary’s most sought-after locations! (id:40616)
1005, 683 10 Street Sw
Calgary, Alberta
END UNIT | 2 BEDROOMS + 2 FULL BATHROOMS | IN-SUITE LAUNDRY | OPEN FLOOR PLAN | COVERED BALCONY | GYM, REC ROOM & SECURITY PERSONAL | TITLED UNDERGROUND PARKING | INCREDIBLE LOCATION CLOSE TO EVERYTHING! Enjoy breathtaking southwest views and a low-maintenance lifestyle at the amenity-filled Vista West building in downtown’s west end. Conveniently situated near Kirby LRT Station and the downtown free ride zone, this 2 bed, 2 bath end unit boasts an open layout, air conditioning, and a spacious outdoor area. The living room is flooded with natural light from corner windows unique to end units, while a glass railing on the covered balcony ensures unobstructed views of the stampede parade and city lights. The well-appointed kitchen with white cabinets and breakfast bar flows seamlessly into the dining area, perfect for entertaining. Retreat to the primary suite with walk-through closets and private ensuite, while the second bedroom offers privacy near the second bathroom. With in-suite laundry, titled parking, and additional storage, this location provides easy access to river paths, restaurants, Shaw Millennium Park, and more. Make you appointment today! (id:40616)
3109, 298 Sage Meadows Park Nw
Calgary, Alberta
STUNNING VIEWS OF POND & RESERVE: 2 bedroom/1 bathroom + Den in an area abundant with amenities, you’ll enjoy superb shopping, easy access to public transit, schools, and Stoney Trail. The home is beautifully updated with stainless steel appliances, quartz countertops, and luxury wide plank flooring throughout. The spacious master bedroom features a cheater door to a well-appointed bathroom with a tub/shower. The second bedroom is versatile, ideal as a guest room or office. Across the hall, the den serves as a perfect spot for additional storage or workspace. In-suite laundry is conveniently hidden away.Step outside onto the peaceful deck, a quiet serene escape facing the pond and reserve. Although the unit is on the ground floor, the balcony is elevated and doesn’t feel like you are on the ground floor, perfect for those who want privacy and don’t want to do stairs. Enjoy low condo fees that cover all except electricity and internet. Don’t let this exceptional opportunity pass you by—schedule your private showing today and experience the best of serene, convenient living. Surface Stall & Locker Included! (id:40616)
26 Quarry Lane Se
Calgary, Alberta
Welcome to this immaculate townhome located in the highly desirable Quarry Park community. This functional three-level unit offers both comfort and convenience, featuring a range of upgrades such as fresh paint and A/C for those warm summer evenings. Upon entering, you’ll be welcomed by 9-foot ceilings and a flexible office/den with a custom barn door on the lower level. The main floor offers a cozy living room with an electric fireplace, a spacious 2-piece bathroom, and a well-equipped kitchen with quartz countertops, stainless steel appliances, and ample storage space. Completing this level is an oversized balcony off the kitchen, ideal for enjoying your morning coffee. A laundry room and two primary bedrooms complete the upper level, each with a 4-piece ensuite showcasing quartz counters, upgraded fixtures, and walk-in closets. A single attached garage offers convenience and additional storage. Situated next to a tranquil greenbelt, this home provides easy access to the Bow River and a variety of amenities, including shopping centers, dining venues, public transit, playgrounds, and the YMCA. Sue Higgins Park is a short walk away for dog lovers. Don’t miss out on this rare opportunity to own a remarkable investment in a fantastic and quiet location! (id:40616)
35, 10030 Oakmoor Way Sw
Calgary, Alberta
Welcome to this inviting and open 2 bedroom, 2 bathroom townhome in serene Oakwood Lane. You enter into a large foyer with plenty of storage, and access to your single attached heated garage. Walk up to the main living area where you will find a great size living room with a wood burning fireplace and seamless access to your outdoor oasis with composite decking, grass and flowers. Up another set of stairs you find your formal dining space and huge newly updated kitchen, along with a 2 piece powder room. Big windows keep this area nice and bright! Upstairs you will find the two huge bedrooms with tons of closet space, and a cheater ensuite. Heading to the lower level, you’ll appreciate the convenience of in-suite laundry, plentiful storage options, and a versatile space perfect for an office or den. Behind the property you have access to green space which leads to the Co-op, Boston Pizza and other shopping, a 3 minute walk away! This complex is quiet and full of beautiful mature trees! Don’t miss out on the opportunity to make this your new home. Schedule your viewing today, as this property is sure to be snapped up quickly! (id:40616)





