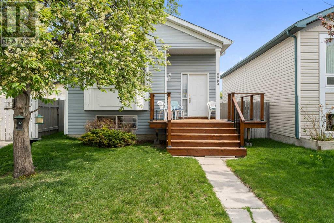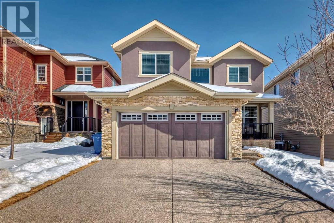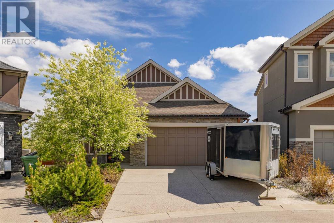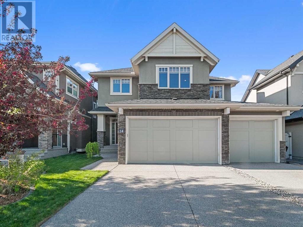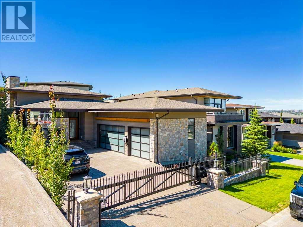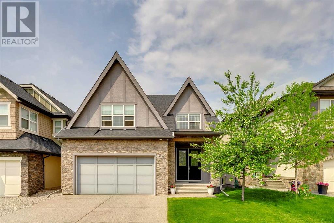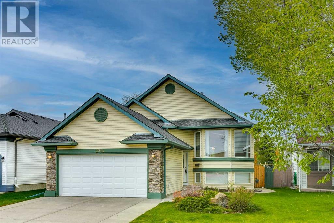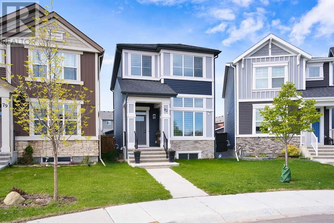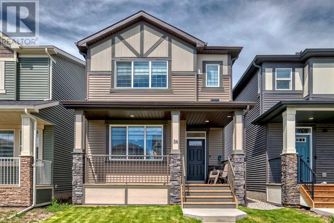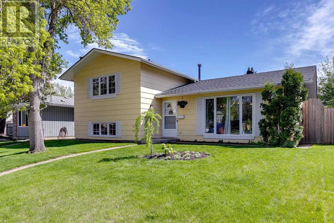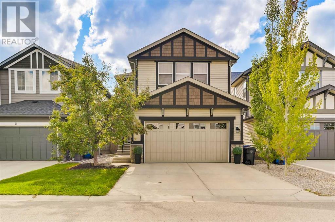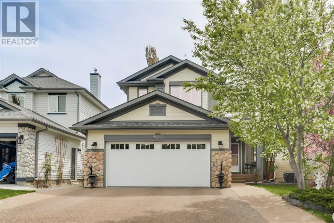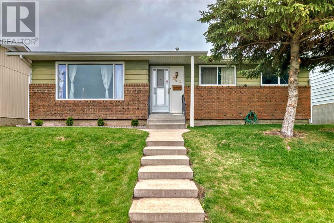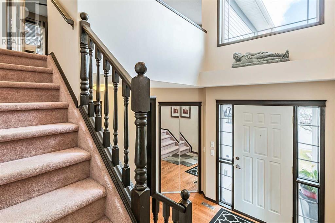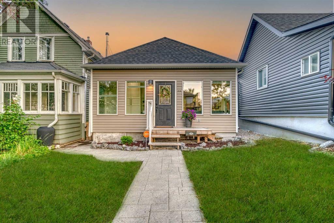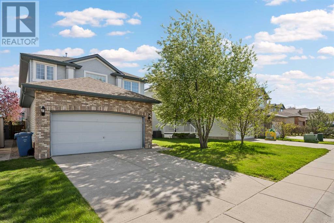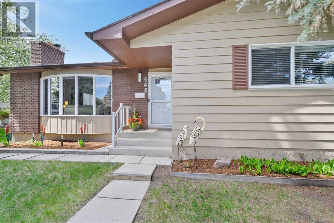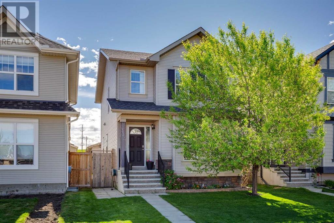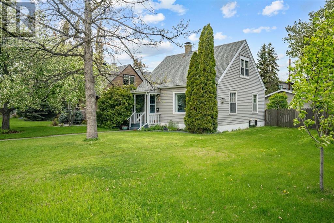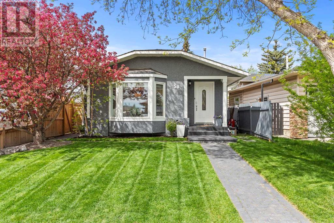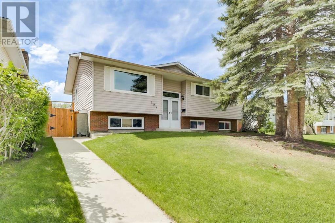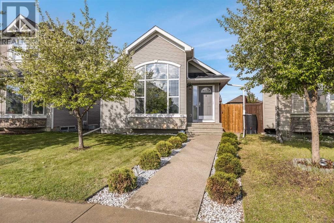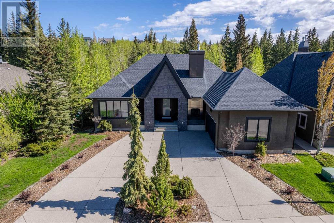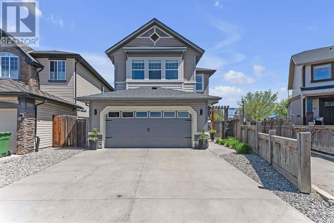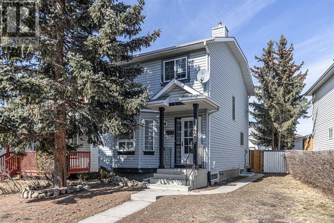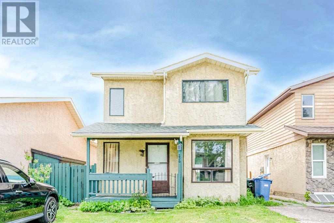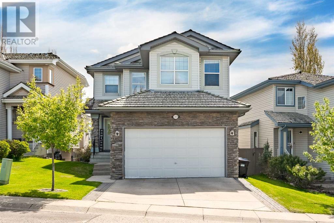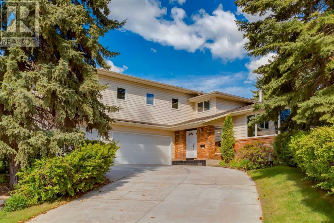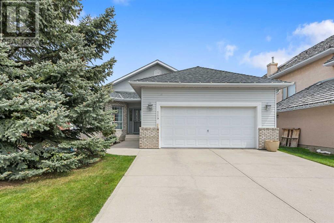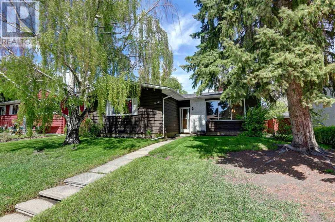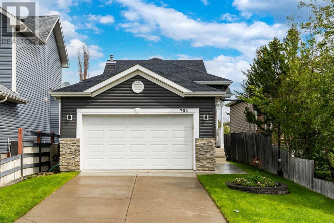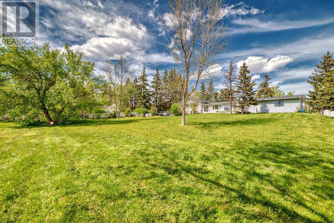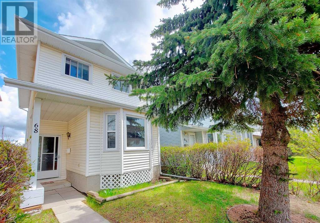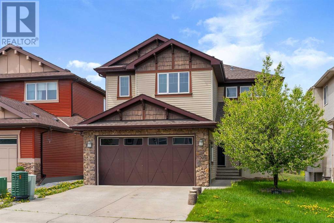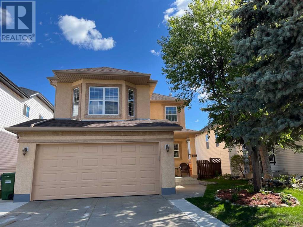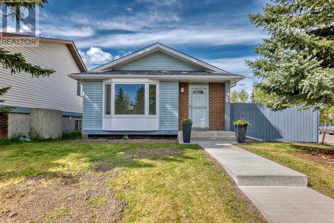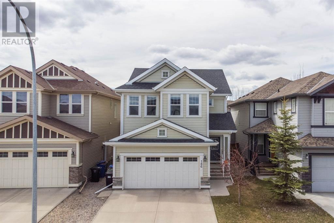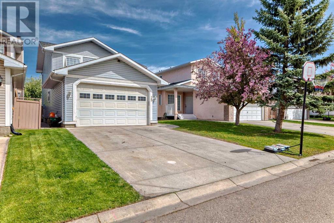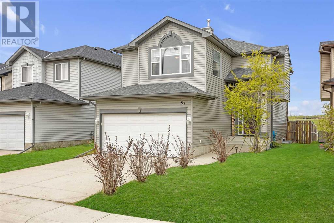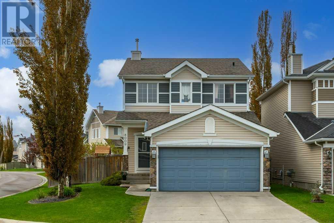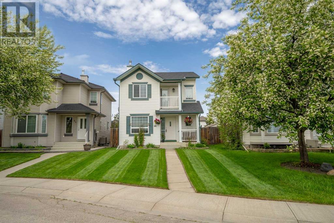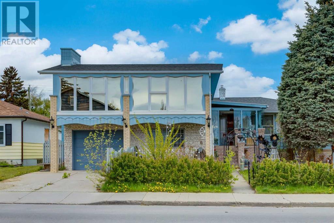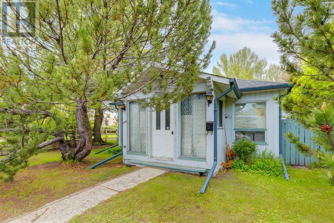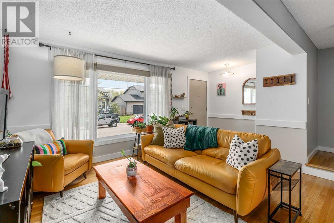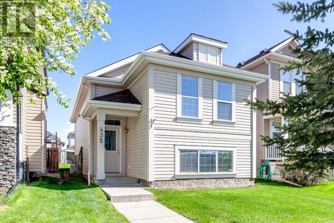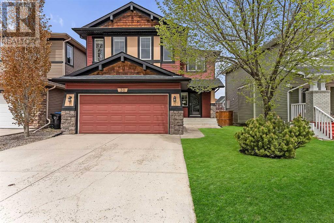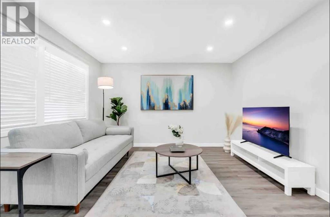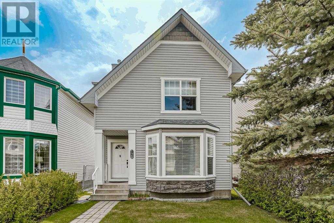LOADING
205 Martin Crossing Way Ne
Calgary, Alberta
Welcome to this spacious and gorgeous 3-bedroom home located in the most desired community of Martindale in NE. This home is situated in a highly convenient location, close to transportation, shopping, C-Train, schools, YMCA, and is currently occupied by the ORIGINAL home owners. The main level features 3 bedrooms, 1 full bathrooms, a kitchen, a living and dining area with loads of natural light, a vaulted ceiling, and a sunny dining room with a side door for convenient access to the backyard. The U-shaped kitchen with a window adds an extra touch of charm. Within the last 2 years the hot water tank, roof on the house and garage have been replaced as well as most of the siding, eves troughs and facia. The partially finished basement includes a massive family room with fireplace. It has its own private entrance so the lower 2 levels can be quite easily converted to a secondary suite (with permitting and consultation with the City of Calgary). Parking is never an issue ample street parking plus a HUGE double garage that has a heater and has previously been used as a shop. Nearby amenities include schools, shopping, banks, medical clinics, trails, transit, parks, YMCA, and Genesis Centre. This opportunity won’t last! (id:40616)
18 Rockford Road Nw
Calgary, Alberta
WELCOME TO ROCKY RIDGE! This 2 storey home has a total of 4 bedrooms upstairs, 3.5 bathrooms and over 2,400 SQFT above grade! The main level has hardwood floors throughout, gourmet style kitchen with granite counter tops, stainless steel appliances and tons of storage! East facing deck to enjoy the Morning Sun! The upper level has 4 bedrooms, 3 full bathrooms including a 5pce Master Ensuite with walk-in closet! Amazing location, close to schools, parks, walking paths, public transit and The YMCA! Call and schedule your showing today. (id:40616)
121 Aspen Glen Place Sw
Calgary, Alberta
Discover serene living in this luxurious bungalow located in a quiet cul-de-sac in the desirable Aspen Woods neighborhood. This 1,748 + 1640 sqft home offers 4 bedrooms and 3 bathrooms, designed with sophistication and comfort in mind. Upon entering, you are greeted by a versatile bedroom with coffered ceilings and wainscotting, bathed in natural light—perfect as a home office. The home flows into a formal sitting area which can also function as an open office, framed by 10 ft tall ceilings and elegant hardwood floors that extend throughout. The heart of this home is the open concept kitchen, dining, and family room. The kitchen is a culinary dream with granite countertops, a gas range, a built-in Viking microwave, a wine fridge, and a glass tile backsplash that adds a touch of elegance. It also features a corner pantry and ample drawer storage. The dining area is spacious and opens up to a south-facing balcony that spans the entire length of the home, offering a perfect spot for relaxation. A striking two-way fireplace with stonework reaching to the ceiling brings warmth and ambiance to the family and living rooms. The master suite is a sanctuary located on the main floor, featuring a luxurious 5-piece bathroom with a deep soaker tub, a corner shower with multiple spray heads, and a walk-in closet with built-ins. The main floor also includes a 4-piece bathroom, laundry machines in the mudroom, and access to the double garage with additional storage space and high ceilings. The walk-out basement adds 1,640 sqft of living space, featuring Berber carpet, a vast recreation room with a gas fireplace, built-in shelves, 2 additional bedrooms, a gym with cork flooring (which could be converted into another bedroom), and a 3-piece bathroom with a steam shower. Additional luxuries include in-ceiling speakers throughout, a water softener, in-floor heating, Vacuflo, and air conditioning. The backyard is a private oasis, beautifully landscaped with a fire pit and dense trees th at enhance privacy. This home is not just a residence but a retreat, offering both luxury and privacy in one of Calgary’s most sought-after neighborhoods. Make this house your home! (id:40616)
14 West Grove Point Sw
Calgary, Alberta
Welcome to this stunning modern triple garage FULLY FINISHED home(over 4,600 SQ.FT livable space) in Estate area of West Springs community. This spotless and gently lived home is located in a prestige sought after community. The main floor of this gorgeous home offers a spacious front foyer leading to the Home office area with a multi- color two(2)-sided fire place. As you pass the Home office you are welcomed with open and spacious living room with bright and large windows which you can enjoy the Walking Path/ biking path with no neighbors in your backyard. The main floor gourmet/ chef’s dream kitchen is equipped with a Sub Zero refrigerator, cooktop oven and stainless steel oven and microwave. The oversized kitchen cabinets and open concept convenient area is just another accent to already beautifully laid out kitchen. There is a separate pantry area where not only you can organize your groceries but also has a second sink with a refrigerator. The huge open closet area which lead you from the triple attached garage is spacious and convenient for those who have a large family. The second floor presents with 4 bedrooms and a large bonus room with a laundry room. The master bedroom offers well lit cozy room with huge en-suite bathroom (His and Her sink with a modern bath tub and a separate extra large shower area). The en-suite bathroom leads to another fabulous walk- in closet where you can store all your clothes and built -in drawers for your necessities. The bonus room with a glass door makes you enjoy the movie time with your family. The three other bedrooms are spacious and all have a large windows which you can have sun lights all day long. The laundry room which is located in the second floor is just another convenient factors for a family needs. The fully finished basement is equipped with a large bedroom and family room with a full wet bar where you can enjoy and relax. This home is truly move-in ready in a mint condition. Do not miss out this opportunity , it is a gently lived home. (id:40616)
577 Patterson Grove Sw
Calgary, Alberta
High-end West Coast modern bungalow located in the prestigious “The Point in Patterson Hills”. No expense was spared in the building of this stunning masterpiece with 3,700 sq. ft. of luxuriously finished space that incorporates dramatic finishes, central air conditioning, 6’ Haro wide plank flooring imported from Germany, Hunter Douglas window coverings & an exemplary blend of indoor/outdoor living. Soaring 16’ cathedral ceilings adorned with full-height commercial tinted windows add a sophisticated grandeur to the great room. Relaxation is easily achieved in the living room in front of the floor-to-ceiling Italian marble-encased fireplace. A custom bar & art nook enhance the dining area, where the second fireplace adds a warm atmosphere. Discover the heart of luxury in the stunning chef’s kitchen featuring quartz countertops, dual islands, a raised eating bar, a 150-bottle wine fridge & top-of-the line Wolf/Sub Zero appliances including an induction cooktop & an industrial-sized fridge perfect for culinary enthusiasts. Enclosed in glass the main floor den is a contemporary office that allows natural light to flood in while maintaining a sense of privacy. Escape at the end of the day to the opulence of the owner’s retreat, smartly designed to ensure your every comfort with an oversized window with automatic remote operated shade, separate laundry, custom walk-in closet & a lavish 5-piece ensuite boasting heated marble floors, dual sinks, a deep soaker tub & a walk-in rain shower. Made for entertaining & R&R the beautifully finished basement with 9’ ceilings has it all! Enjoy movie & games nights then grab a snack or refill your drink at the bar. On special evenings procure your favourite bottle of wine from the impressive Italian crafted, 528-bottle wine cellar. 3 spacious & bright bedrooms are on this level sharing the 4-piece bathroom while an additional powder room services the rest of this level. A second laundry room is on this level for ultimate convenience. The exterior is just as stylish with loads of thoughtful spaces to enjoy the great outdoors. A custom-built four-season room with a hot tub has motorized screens & a louvred ceiling giving plenty of options, that carries on to the pergola covered patio with epoxy coating & an outdoor kitchen area with a gas line & commercial appliances creating unlimited ways to convene outdoors. All nestled amongst mature trees & meticulous landscaping with app-controlled irrigation, cedar soffits & white crystal rock décor. The cherry on top of this sensational home is the heated oversized triple attached garage with epoxy floors, 12’ ceiling, 3 electric car chargers & 2 hoists. This former show home has one of the largest driveways that is privately tucked away behind a Lift Master gate. Located on a quiet cul-de-sac with easy access in & out of the community, easy access to tranquil pathways & just a quick drive to the shops & amenities in Strathcona, West 85 shops in Aspen Woods, the West Side Rec Centre & Winsport. (id:40616)
47 Legacy Circle Se
Calgary, Alberta
This stunning Trico built home has a ton of upgrades, VAULTED ceilings with real wood beams and backs onto GREENSPACE with a view of Legacy Small Pond. The main floor will impress! The front entrance features tiled entry with banquette with storage. The main living area is gorgeous with HUGE vaulted ceilings with skylight , wood beams & HARDWOOD FLOORS while the living room features gorgeous NATURAL GAS fireplace with STONE & mantle surround. The gourmet kitchen boasts GRANITE countertops, large island with breakfast bar, MAPLE cabinets, TILE backsplash & stainless steel appliances. The dining room is substantial enough for a large dining table and it also walks out to a large deck in the west backyard that overlooks a huge GREENSPACE as well as a view of the pond. The gorgeous master suite on the main floor is large with walk-in closet and also overlooks the greenspace. It features a 5 piece ensuite with DOUBLE VANITY with GRANITE countertops, TILE floor, MAPLE cupboards, soaker tub and lovely shower with TILE surround. Upstairs you will find a massive BONUS ROOM with exposed wood beams, NATURAL GAS fireplace with tile surround. The 2 upstairs bedrooms are quite large and share a 4 piece bath as well a laundry room. BONUSES include: large mud room, fully fenced & landscaped, BBQ gas hookup, lovely west backyard with stunning views, custom blinds, upgraded lighting, insulated and drywalled double garage, custom built-ins throughout & 9′ ceilings in basement. This home is amazing and so is Legacy. The HOA fee of $60 per year includes maintenance of amenities & land, skating rink, community gardens, Christmas Lights, Stampede Breakfast, entry monuments, clock tower, traffic circles, upgraded landscaping in certain medians and boulevards and the fountains in the ponds. The neighbourhoods features shopping, dining & lots of amenities. (id:40616)
2914 Douglasdale Boulevard Se
Calgary, Alberta
Uncompromised pride of ownership shines throughout this beautifully appointed family home, centrally located in the distinguished community of Douglasdale. Expansive windows flood the main living spaces with natural light, seamlessly connecting to the mature, south-facing backyard. The spacious kitchen, designed as the heart of the home, boasts modern updates and serves as the perfect gathering space for family and friends. Immaculate hardwood flooring and soaring vaulted ceilings accentuate the spaciousness of the formal living and dining areas, while a cozy family room with a gas fireplace invites relaxation. The main level is complete with two generous bedrooms, including a primary suite with a large walk-in closet and private ensuite. The sunshine basement, complete with a guest bedroom, bathroom, and laundry offers endless possibilities for personalization. Positioned directly across from Monsignor Smith School (K-9) and just two blocks from Fish Creek Park access. Be sure to view the 3D VIRTUAL OPEN HOUSE TOUR for a better look or schedule a private viewing today! (id:40616)
83 Belmont Gardens Sw
Calgary, Alberta
OPEN HOUSE: JUNE 1 & 2, SAT. & SUN. 1-4 PM. Welcome to this elegant & unique Jayman Built–Sonata Model 4-level split home that showcases many modern upgrades! As you step in, you will notice the spacious OPEN-CONCEPT LAYOUT with a SOARING 11-FOOT HEIGHT CEILING in the living room illuminated by a wall of windows on the main level. The upgraded Luxury Vinyl Plank Flooring and GLASS RAILINGS provide a seamless integration of the living room, dining room and kitchen areas. There is no shortage of QUARTZ COUNTER TOP space in the kitchen, finished with high-end cabinets and drawers, STAINLESS STEEL APPLIANCES including a French Door Refrigerator with water and ice dispenser, Chimney Hood Fan, and built-in Microwave Oven with Trim Kit. The upper level features carpets with 10-lb waterproof underlay throughout and a convenient UPPER-FLOOR LAUNDRY ROOM with a side-by-side Electrolux Front Load Steam Washer and Dryer. The spacious Primary Bedroom includes a WALK-IN CLOSET and a 5-piece ENSUITE BATHROOM with a standalone SOAKER TUB, DUAL SINK VANITY, and a separate shower. The other 2 bedrooms are spacious and share a full bathroom. The basement has high ceilings, includes a 3-piece roughed-in bathroom plumbing, and is ready for future development. The sunny south-facing FULLY-FENCED BACKYARD takes you to the OVERSIZED 24’X24’ DOUBLE DETACHED GARAGE and a boat/RV pad. Embrace modern living with 6 SOLAR PANELS, BUILT GREEN Canada Certified home, a High-Efficiency Furnace, an HRV (Heat Recovery Ventilator) unit, a TANKLESS ON-DEMAND HOT WATER HEATER, a CENTRALIZED AIR CONDITIONING SYSTEM, TRIPLE PANE WINDOWS, BBQ GAS HOOK-UP on deck, and Smart Home Technology additions. This exceptional family home is waiting for you! Belmont is home to the state-of-the-art Playground called Belmont Mounds of Fun for the young kids to enjoy and has planned 5 playgrounds and 40 acres of parks and pathways, 2 future schools, and a future recreation centre for the families to enjoy. With easy acce ss to Macleod Trail and Stoney Trail, this makes commuting and exploring the city a breeze. Don’t miss out on the chance to make this beautiful property your own. Come and see to appreciate! (id:40616)
56 Legacy Glen Place Se
Calgary, Alberta
Discover the perfect blend of style and functionality in this 3-bedroom, 2.5-bath residence located in the newly established Legacy community. Enter through the front entrance to find a thoughtfully designed open-concept living space, highlighted by a large kitchen island ideal for culinary pursuits and social gatherings. The upper level features three well-appointed bedrooms and a conveniently placed laundry room, enhancing the ease of everyday living. Additionally, the side entrance provides a unique opportunity for future basement suite potential, adding versatility and value to this already impressive home. With a prime location offering proximity to various amenities, this home presents an exceptional opportunity for buyers. Schedule your private tour today to experience the charm of this property. (id:40616)
263 Midlawn Close Se
Calgary, Alberta
Welcome to this exceptional 3-level split home nestled in the desirable community of Midnapore, ideally situated across the street from a park and on a tranquil street. Freshly painted and ready for its new family, this residence boasts a spacious open floor plan flooded with natural light from large windows. The main level invites you in with gleaming hardwood floors and a seamless flow between the expansive living room, cozy dining area, and the updated kitchen featuring a large island that overlooks the expansive backyard. Ascend to the upper level to discover three generously sized bedrooms, including a master suite complete with a walk-in closet, and a renovated 4-piece bathroom. The lower level offers even more living space with a bright family room warmed by a wood-burning fireplace, perfect for gatherings or relaxing evenings. A fully renovated 3-piece bathroom (2016), laundry room, and ample storage space, including an easily accessible crawlspace, complete this level. Step outside to your private oasis – a huge backyard complete with a massive deck, ideal for outdoor entertaining or enjoying the peaceful surroundings. A newly built fence (2017) and an oversized 24×24 detached garage (2017) add to the functionality and appeal of this outdoor haven. Additional features that bring peace of mind include a new furnace, hot water tank, and roof, all replaced in 2013. Plus, as a resident of Midnapore, you’ll enjoy lake privileges, adding to the allure of this already incredible home. Don’t miss out on this amazing opportunity – schedule your private viewing today! (id:40616)
7 Chaparral Valley Grove Se
Calgary, Alberta
FABULOUS FAMILY HOME in the heart of Chaparral. Situated on a quiet street, this 4 bedroom, 4 bathroom home offers over 2400 square feet of developed living space. The main floor features a beautiful open floor plan with 9′ ceilings and hardwood flooring. The cozy living room is centred on a gas fireplace. The modern kitchen boasts granite counters, NEW dishwasher, fridge & gas stove, range hood, corner pantry and extra seating at the centre island. The dining area opens to the sunny deck with a SWIM SPA and fully fenced, landscaped south backyard. Upstairs you will find a bright BONUS ROOM that would be ideal for a an additional family space or games area. Also on this upper level is a spacious primary suite with 4-piece ensuite complete with stand up shower, deep soaker tub and nice size walk-in closet. Round off the upper level with two generously sized bedrooms and 4-piece bathroom. The fully finished lower level offers a 4th bedroom, full bathroom, a good size family room & plenty of storage. Additional features of this home include CENTRAL AIR CONDITIONING and insulated oversized double attached garage. Close to schools, shopping, golf, Fish Creek pathways and Sikome Lake. Don’t miss out!! Call today for more information or to schedule a private viewing. (id:40616)
18352 Chaparral Street Se
Calgary, Alberta
Welcome to this beautifully kept two-storey home in the lake community of Chaparral. This 4-bed, 3.5-bath home offers over 2900 sqft of living space, central A/C, and many upgrades. Inside, an open foyer with high ceilings brings in plenty of light. The open-concept design features a central kitchen with stainless steel appliances, stone accents, and a center island. The dining area leads to an east-facing deck and low-maintenance backyard. The living room boasts a river rock fireplace and bright skylights. The main level includes a 2-piece powder room, laundry room, and mudroom connected to the double car garage. Upstairs, you’ll find 3 bedrooms and 2 full baths. The primary bedroom is spacious with a walk-in closet and a 5-piece ensuite. The other bedrooms have walk-in closets and share a 4-piece bath. The fully finished basement has 9-foot ceilings, a rec room with a gas fireplace, a 4th bedroom, a 4-piece bath, and a large den/office space. Enjoy year-round access to one of Calgary’s premier lakes, and convenient access to Blue Devil Golf Course, schools, shopping and Fish Creek Park. Book your showing today! (id:40616)
163 Rundlefield Crescent Ne
Calgary, Alberta
Welcome to this well kept home in the heart of Rundle. Located on a quiet street, close to all major shopping, schools, and amenities. Sitting on a large lot with an oversized double garage, lush garden and concrete patio. The basement is a blank canvas waiting for you to develop into a potential 2 bedroom suite. Having a perfect set up with a separate entrance and newer furnace. (id:40616)
238 River Rock Place Se
Calgary, Alberta
Welcome to this amazing chance to own a fully renovated gem in a vibrant family neighborhood in Riverbend! This exquisite residence, boasting over 2600 sq. ft. of refined living space, is ready for its new owners. Hidden on a peaceful street in Riverbend, it sits on a large sunny lot.Step through the door and be greeted by an inviting open layout, adorned with hardwood floors and a kitchen with granite countertops and top-of-the-line stainless steel appliances, including a gas stove. The kitchen is complemented by a spacious walk-in pantry and a sprawling island with breakfast bar seating, ideal for casual gatherings. Adjacent, a built-in workstation and an airy dining area await. The living room, bathed in natural light from large windows, offers a serene retreat.Step into the backyard haven through the garden door, where a meticulously landscaped oasis awaits, perfect for creating cherished memories with loved ones. Lounge on the expansive composite deck, graced by a charming gazebo, or indulge in relaxation in the inviting hot tub nestled under the pergola.Upstairs, a cozy bonus room beckons with its vaulted ceilings, custom built-ins, and a welcoming gas fireplace. The primary bedroom boasts a luxurious 5-piece ensuite with dual sinks and a secluded water closet. Two additional spacious bedrooms and an upgraded 4-piece bathroom await, each equipped with ceiling fans for added comfort.The fully finished lower level offers versatile space, including a flex room, storage area, and a hidden wine cellar. The insulated double garage boasts epoxy flooring. Outside, the fully fenced yard provides ample space for RV or trailer parking, accessible via the paved back lane, with two additional storage sheds on the west side.Additional highlights include a roof with 35-year shingles in 2018, a new high-efficiency furnace, and a hot water tank installed in 2020. Riverbend, an idyllic community, offers proximity to schools, transit, fitness facilities, shopping, and sce nic pathways. Just 15 minutes from downtown, 20 minutes from the airport, and mere steps from the Bow River, this opportunity is not to be missed! Call today to claim your slice of paradise. (id:40616)
905 20 Avenue Se
Calgary, Alberta
OPEN HOUSE – SATURDAY, JUNE 1 FROM 1 TO 4PM The best in Ramsay living – if you have never considered this incredible community then today is the time – Elbow River and the pathway system, Calgary’s best breweries, schools, parks, restaurants, the shops of Inglewood and Mission are all short walks and bike rides away. This home is ideally situated on a tree lined street that is also rich with architectural diversity. You’ll be greeted by a bright open concept home anchored with a chef’s kitchen highlighted with a Wolf range, white cabinetry, subway tile backsplash, granite countertops and plenty of storage. The living room is made for lounging with the serene plays of light and shade from the tree canopied street. Two good size bedrooms for your retreat also come with a bathroom featuring heated floors, double vanities and new washer / dryer. Lastly, enjoy a bright flex area that can accommodate a work space, yoga room and also comes with a Murphy bed to accommodate friends and family. A warm south yard ideal for basking in the sun or entertaining is low maintenance but with abundant greenery. Finally, a double garage with 220 volts completes this wonderful property. Upgrades include electrical, windows, plumbing and more. (id:40616)
175 Westpoint Gardens Sw
Calgary, Alberta
Open House Sat. 11-4, Sun. 2-4. Welcome to 175 Westpoint Gardens SW, a beautifully updated family home that offers both comfort and style. Situated in a serene neighborhood, this beautifully maintained residence, boasting a myriad of features designed to elevate your living experience is ready to welcome you with open arms.The entire house has been freshly painted, providing a clean and inviting atmosphere. A new front door with a glass window enhances the home’s curb appeal. The kitchen has been recently renovated with modern touches, including stunning quartz countertops and a spacious walk-in pantry, perfect for all your storage needs. The main living area offers the flexibility to choose between a family room with a fireplace or a dining room with a fireplace. Additionally, there’s a separate living room for more formal gatherings. Ideal for remote work or studying, the home features a spacious office area. The upper level boasts three large bedrooms. The primary suite features a large walk-in closet and a renovated ensuite with a glass walk-in shower, double sinks, and a soaking tub. The second bedroom includes a convenient walkthrough to the main bathroom, perfect for children or guests. Enjoy the large deck and private backyard with lush grass and a swing set, making it a perfect space for family activities and relaxation. The attached double garage provides plenty of space for your vehicles and additional storage. The home is air-conditioned, ensuring comfort during hot summer months. The unfinished basement is a blank canvas for you to customize according to your needs, whether it’s a home gym, entertainment area, or additional living space. Modern flooring includes vinyl tile at the entrance and in the renovated bathrooms, along with stylish charcoal carpet throughout the home. This home is designed to meet the needs of a modern family, offering ample space, contemporary amenities, and a warm, inviting atmosphere. Don’t miss the opportunity to make 175 We stpoint Gardens SW your new home! Call your favorite realtor today. (id:40616)
446 Queensland Place Se
Calgary, Alberta
Welcome to your bright and beautiful home in Queensland on the quiet Cul de Sac of Queensland Place!! This updated bungalow starts with an open concept kitchen/ living room with a wood fireplace and a large bay window that fills the room with natural light. Cabinets, kitchen island, counters and S.S appliances have all been updated with tons of storage options to keep you clean and organized. The bright dining room has plenty of space for family dinners or special events friends as you cook and entertain. 90% of the windows were all replaced (2015-2017) including modern baseboards and new solid doors hung on upgraded ball bearing hinges throughout the house (2019). Keeping it cozy, new carpet was installed in the upper bedrooms and the entire basement (2019). The primary bedroom is spacious for your King bed with room to spare and an updated 2pc ensuite. The 2nd & 3rd bedrooms have the space you expect from a bungalow with lots of light throughout the entire upper floor. The finished basement is clean and open with a flex room, another fireplace and family room/movie room including a 4pc bath. Easily converted into an extra bedroom if you need more rooms. Extra storage downstairs keeps everything decluttered and accessible. The electrical panel was updated (2013), with a new furnace and central A/C both recently installed (2019) and roof was replaced (2017). A large and perfectly landscaped yard gives you all of the space of a mature lot and the privacy you want for BBQ’s and hanging in the yard. Plus the garden has already started to bloom! A few steps up to the double garage that is heated and insulated with a new garage door (2019), there’s enough room for two vehicles and all of your tools. The back R.V/boat pad gives you space for your toys or for evening fires. The outdoor shed for all of your garden tools and yard toys gives you the storage you need for this large lot. THIS HOUSE IS MOVE IN READY! Call your favourite realtor now for a viewing before this is gone! (id:40616)
332 Cranberry Circle Se
Calgary, Alberta
Outstanding condition with upgrades and designer finishes comparable to a custom home; these original owners have meticulously maintained and updated this 1,538 SQFT home. It has everything! Most notably: New Flooring (carpet and Vinyl Plank) l Newer Appliances (including Kitchen Aide Dual Range) l Quartz Counters l Lutron Lighting Controls l Recessed Pot Lighting l Central Air Conditioning l On-demand Boiler (Hot Water) + Water-filtration/Softener. The fully-finished basement is also upgraded and features radiant in-floor heating, built-in speakers, sound insulation, and a full bar with additional fridge and built-in dishwasher; a 2pc bath has plenty of room for [and roughed-in to accommodate the addition of] a free-standing shower or tub/shower – making it perfect for in-laws or a future suite *subject to city approvals*. No expense has been spared outside where you’ll find an oversized (488 SQFT) detached garage that is insulated, drywalled & heated + comes with 60 amp panel and built-in shelving. Adjacent to the garage, a shed provides additional storage for garden tools, patio furniture, etc. The backyard has stamped concrete patio with gas lines for fire pit &/or BBQ – the flawless lawns are fully-irrigated and fertilized for the remainder of the Summer/Fall. Not to be missed either…hot and cold hose bibs!All of these exceptional features are presented in a great floorpan that offers main floor home office, large kitchen with tons of cabinets and work-surfaces, spacious dining and living room + front AND back hall closets for all your seasonal wear. Upstairs, three well-proportioned bedrooms include a primary retreat with ensuite + proper laundry room with sink and shelving. Great curb appeal on a desirable street also offers easy walking distance to schools, transit and all of Cranston’s local amenities for groceries, shops, & restaurants. (id:40616)
448 22 Avenue Ne
Calgary, Alberta
Welcome to this charming and immaculate 3-bedroom, 1.5-story character home in the sought-after community of Winston Heights/Mountview! This well-loved home sits on a 45 x 125-foot RC-2 lot, making it perfect for redevelopment or as a great starter home. Inside, enjoy a bright and spacious main floor with an updated kitchen and bathroom, a convenient laundry room, and a cozy gas fireplace in the living room. The home also features original hardwood floors throughout. Upstairs, you will find two more spacious bedrooms. The backyard offers a large, sunny deck, various fruit trees, garden boxes, and a double detached garage with extra parking off the back lane. Don’t miss this fantastic opportunity to own a beautiful home in a prime location close to parks, schools, and amenities, with easy access to Deerfoot Trail and downtown Calgary. Book your private showing today! (id:40616)
58 Sunvale Mews Se
Calgary, Alberta
Charming home nestled in a sought-after, year round lake community. Enjoy stunning curb appeal with beautiful landscaping and mature trees in the front yard. Inside, find a meticulously maintained interior with over 2000 sq ft of living space, with a cozy living room with dark hardwood, wood fireplace with mantel and bright windows. Kitchen has wraparound counters and new stainless steel fridge, hood fan and dishwasher and large window in dining room and side door to your backyard. Upstairs, a spacious primary bedroom overlooks the backyard, has a 3 piece ensuite with beautifully tiled shower and plenty of closet space. Second bedroom and 4 piece bathroom with unique glass sink and counter also located on the upper floor. The lower level offers a family room with beautiful wood burning stone fireplace, bright third bedroom, 3 piece bathroom. One more level down to enter the large, fully finished, recreation room and laundry room with new washer and dryer. Outside, your private backyard oasis includes a gas BBQ hookup on your wood deck and maintenance-free yard with newly rebuilt rear patio. The single carport, currently serving as a covered pergola area, has an automatic garage door and could easily be converted to a single garage. Updates in 2015 include new doors, roof, and exterior paint. Close to schools, Sundance Park and lake, minutes from Shawnessy shopping areas and transportation. (id:40616)
127 Pinewind Road Ne
Calgary, Alberta
ATTENTION: INVESTORS, FIRST TIME home buyers + GENERATIONAL FAMILIES! Beautiful Bi-level in the heart of Pineridge with LEGAL SUITE + loaded with UPGRADES and is a must see. Short distance to PARK, PLAYGROUND, SCHOOLS, Rec Center, Shopping + Restaurants. MAIN LEVEL: NEW LVP FLOORING, PAINT & UPGRADED kitchen all in (2023) including soft close CABINETS + SS Appliances (2023). Bright & open floor plan with spacious living room, dining/nook area with built-ins, updated modern white kitchen, with back entrance & washer/dryer. Updated 4 pc bath + 3 good sized bedrooms, including large primary bedroom featuring dual closets + updated 4 pc ensuite. SEPARATE ENTRANCE to lower level BOASTING a FULLY LEGAL 2 bedroom SUITE with large family room, storage, 2 nice sized bedrooms, 4 pc bath + separate laundry. Private WEST facing backyard with insulated/drywalled oversized DOUBLE garage w/ 10 foot ceiling + large parking pad. Additional updates and features include: WINDOWS (2023), Attic insulation (2023), newer Furnace, HWT + ROOF. Quick access to Stoney & Deerfoot trail + within walking distance to elementary, junior high, high school + Village Square Leisure Centre. Exceptional property! (id:40616)
49 Cranberry Way Se
Calgary, Alberta
ALL THE BELLS & WHISTLES in this 4 level split!! UNDERGROUND SPRINKLER SYSTEM, AC, PAINTED IN 2022, PHATOM SCREENS, 20 FT PLANTER WITH FERTILE SOIL, ROUGH IN for furnace in garage, SHED, NEW FAUCETS,NEW LED LIGHTING. LOCATED on a quiet street near schools and shops! This gorgeous upgraded home has it all…vaulted knock down ceilings greet you as you enter with gleaming hardwood floors running throughout the entire main floor, the kitchen is upgraded with high end granite countertops, loads of cabinet and counter space, soapstone tiled backsplash and upgraded stainless steel appliances- GAS STOVE. VAULTED CEILINGS in the living room with huge windows (with privacy and solar tint) sits next to GOURMET KITCHEN the kitchen and a generous sized eating area. Upstairs has 2 massive bedrooms both with their own bathrooms and wardrobe units built in. The lower 3rd level is a massive open family room which features new LVP flooring, custom built in window seats for storage and a MURPHY BED, continue down to the 4th level it’s fully finished as well with another huge bedroom and a full bathroom, storage and laundry room with sink and extensive cabinetry! Home is wired with built in speakers! The side entrance leads to back to the yard and the oversized garage . Wired for Hot tub, Auto dimming/sun detecting outdoor lights, patio, raspberry and blueberry bushes, 20 ft raised garden bed, gravel dog run area, fenced off storage, fence stained 2022. This home has it all! Located close to schools, transit & amenities! (id:40616)
56 Discovery Valley Cove Sw
Calgary, Alberta
Welcome to the exclusive gated community of Discovery Valley Cove in Discovery Ridge. This fully renovated walk-out bungalow harmoniously combines contemporary elegance with natural beauty, nestled against the vast woodlands of Griffith Woods Natural Environment Park. Situated on a massive lot, this custom-built and professionally redesigned home offers over 4,000 square feet of developed space, ideal for both everyday living and entertaining. Step inside to discover a bright and spacious open-concept main floor. The gorgeous kitchen features floor-to-ceiling cabinetry, a high-end appliance package, and a large centre island perfect for meal prep and casual dining. Adjacent to the kitchen is a formal dining area with a double-sided fireplace, enhancing the cozy ambiance. The living room extends to a generous rear deck, also boasting a double-sided fireplace for cool, cozy evenings. The primary bedroom suite, located next to the living area, includes an ensuite bathroom with an oversized rainfall shower and a spacious walk-in closet with built-ins. Additional main floor highlights include a second bedroom/office with an adjacent half bath and a mudroom with main floor laundry, pantry storage, and garage entry. The oversized heated double garage offers ample shelving, storage spaces, and access to both the side yard and the home. The walk-out basement expands your living space with a large family room featuring a two-way fireplace that opens to a private rear patio with a fire pit. This level also includes a spacious games room, a fully equipped home theatre, a private office or additional guest bedroom, two very private full bedrooms, a mechanical room with secondary laundry hookup, guest bathroom, and a wet bar complete with a dishwasher, sink, microwave, keg tap, and keg cooler. The stunning gallery wine cellar adds an extra touch of luxury. Throughout the home, you’ll appreciate numerous special features such as brand-new hardwood flooring, custom tile, new design er lighting, new kitchen cabinetry and counters, high ceilings and doors, massive windows, multiple fireplaces, and central AC and various family living zones. This exclusive community is ideal for outdoor enthusiasts who value being surrounded by wilderness and a robust pathway system, while remaining close to amenities, shops and restaurants, schools, protected parkway and the river, with quick access to major roadways including game changer Stoney Trail! This peaceful community is a hidden treasure, and this stunning home is sure to impress! Additional arial photos in “additional photos” section of listing! (id:40616)
603 Auburn Bay Heights Se
Calgary, Alberta
Welcome to 603 Auburn Bay Heights SE, a stunning residence offering an unparalleled blend of modern luxury and community-focused living. This exquisite 2589.65 sq ft home is designed to impress with its elegant features and thoughtful updates.Step inside to discover a beautifully updated interior that seamlessly blends style and functionality. The modern kitchen, complete with USB ports on the island, serves as the heart of the home. Multiple fireplaces and heated floors in two bathrooms (ensuite & basement) ensure warmth and comfort throughout, while the energy-efficient motion-detection lighting system keeps electricity costs low.The spacious primary suite is a private oasis featuring a lavish 5-piece ensuite. Additional living space is provided by the versatile bonus room, perfect for family entertainment or a home office. The finished basement suite offers extra accommodation options, ideal for guests or extended family.Every detail in this home has been carefully curated, including a customized laundry room with built-in storage for seamless sorting and organization. The double attached garage and newly installed roof add to the convenience and peace of mind for homeowners.Outside, enjoy the best of Auburn Bay’s community amenities. With exclusive lake access, you can indulge in year-round activities from paddleboarding to ice skating. The community clubhouse, tennis & pickleball courts, and a relaxing hot tub on your own property provide endless recreational opportunities.Meticulously maintained and move-in ready, 603 Auburn Bay Heights SE is not just a home—it’s a lifestyle. Don’t miss the chance to make this extraordinary property your own (id:40616)
42 Coverdale Way Ne
Calgary, Alberta
This stunning, fully renovated home in northeast Calgary offers luxurious living with a host of desirable features. As you step inside, you’ll immediately notice the craftsmanship and attention to detail, with abundance of built-in cabinets providing both functionality and style. The main floor boasts a beautifully upgraded kitchen with granite countertops, complemented by brand new blinds and appliances that add a modern touch. Natural light floods the interior, accentuating the fresh, modern feel of the space. The convenience of a laundry room on the main floor with the inclusion of brand-new washer and dryer enhances the practicality of daily living. Upstairs, you’ll find three spacious bedrooms, providing plenty of room for a growing family or guests. The master bedroom is a retreat, complete with its own ensuite bath for added privacy. The highlight of this home is its fully finished basement offering endless possibilities. Whether you choose to use it as a recreation or living room, the space is versatile and functional. Additionally, the basement features a brand new wet bar, a bedroom, a full bath, making it ideal for extended family. Outside, a brand new double garage provides secure parking and storage space. Situated close to schools. Don’t miss the opportunity to make this exquisite property your new home. (id:40616)
256 Abinger Crescent Ne
Calgary, Alberta
*OPEN HOUSE * SUNDAY 1 – 3 PM*. Updated 2-story home, finished basement. The main level greets you with a bright, open entry leading to the spacious white kitchen. The main floor features a half bathroom, kitchen, and living room, tiles and laminates through out the floors, sliding door that leads you to the large, fenced backyard. The upper floor features 3 good size bedrooms and a 4-piece bathroom. The basement is fully developed with a laundry room and large games room/flex room for your entertainment needs. Whether you are an investor or a family looking for an exquisitely developed home, this is the one for you. (id:40616)
30 Spring Mews Sw
Calgary, Alberta
LOCATION LOCATION! Welcome home to this BEAUTIFUL 2-storey with a fully finished WALKOUT basement in one of Calgary’s most desired SW Communities Springbank! Bright open floor-plan with 3 bedrooms & 3.5 bathrooms. You’ll love the high-end ultra-durable vinyl plank flooring on the main level, central air conditioning, huge windows bringing in plenty of natural light. The chef’s kitchen features granite counters, stainless steel appliances including a brand new stove. Sunny eating area leads you outside from french doors to a 27 x 11ft back deck with gas BBQ line. Perfect for summer BBQs and plenty of room to play and grow in the spacious fully fenced backyard with a gravel dog run area and raspberry and saskatoon bushes! The open concept spacious living room centers on a feature gas fireplace. Upstairs you have lots of versatile space in your BONUS ROOM and 3 nice sized bedrooms. The primary bedroom has its own full ensuite including a separate tub, shower and walk-in closet. The WALKOUT level basement is fully finished and leads you outside to a perfect hot tub area and stamped concrete patio. A great sized rec room with Huge windows and a full bathroom (with heated floors!) completes the WALKOUT lower level. The attached double garage is a great size at 23.5ft x 20ft. Location is PERFECTION: positioned close to Griffith Woods School (K-9), Ernest Manning High School, Rundle College (K-12), Ambrose University, West Side Rec, the 69 Street C-Train Station, Aspen Landing, and West Hills Shopping, every amenity is at your fingertips. If you’re seeking a family home in a vibrant community with proximity to top-rated schools and convenient amenities, this is for you! (id:40616)
3364 Varna Crescent Nw
Calgary, Alberta
Searching for an expansive property on one of the best streets in Varsity? Your search is over! Sitting on a large corner lot, this home boosts over 3,600 sq.ft developed living space and offers the room a growing family needs w/4 bedrooms and 4 full baths above grade. Open concept main floor keeps everyone connected between your kitchen, living and dining room. Kitchen is well equipped w/great storage, stainless steel appliances, granite counters plus a large island that provides plenty of prep space plus has room for stools. Spacious dining area is great for your family dinners w/ patio doors leading out to your private deck & yard that backs onto a pathway. Head upstairs and you will sure to be impressed with the huge primary retreat…not easily found in the community! The bedroom is flooded w/natural light and windows surrounding you on all sides. King bed and all your furniture will fit easily. A gas fireplace w/built-in maple cabinetry and views of the river and mountains; you won’t want to leave. 5-pc ensuite is complete w/heated floors, large walk-in shower, soaker air tub, large vanity w/great storage, double sinks and a separate make-up counter. Wondering about closet space? Fear not….huge walk-in closet w/ built in storage and drawers is what you have been waiting for. Spacious 2nd bedroom with views of the backyard plus a 4-pc ensuite is a huge bonus. The 3rd bedroom is also well sized w/access to the updated 3-pc bath. Upper floor is finished off with a private office….a quiet space to work complete w/a custom desk to fit the space. 3rd level has direct access to your backyard and patio w/a fire pit. The cozy family room is a great place to relax w/gas fireplace & custom feature wall and cabinetry. 3rd full bath and a 4th bedroom complete the level. Developed basement is perfect for the kids and offers a great rec space w/pool table, TV area w/entertainment centre, wet bar and your laundry room. Don’t forget about the spacious crawlspace for all your storage needs. The huge addition was thoughtfully designed to provide ample space and a heated triple attached garage…no more parking outside! Home is complete w/3 furnaces (2 high efficient furnaces replaced in 2015) 2 H2O tanks…one new in 2024, Hunter Douglas blinds throughout, shingles in 2012, underground sprinklers & A/C in the second floor addition. Location can’t be beat…steps to Bow River Pathway system and one block from Christine Meikle school. Minutes to the University of Calgary, Children’s hospital and quick access to the Foothills hospital and into downtown. Opportunities like this don’t come up often in Varsity Village. Don’t miss your chance. (id:40616)
229 Valley Ridge Green Nw
Calgary, Alberta
ONE OF THE KIND, truly sensational home with 4 very large bedrooms and 3 baths. Gorgeous ViEW WALKOUT BUNGALOW with combined of over 3400 SFT developed space. Cool ac will keep you comfortable during the summer. Beautiful hardwood throughout the main floor, bright luxurious kitchen with granite, and high end appliances. The deck is huge and ready for all your entertainments days or family gathering. The layout is perfect with wide open space in family room with cathedral ceilings and so many newly installed lights that will keep room bright at any time. Do not forget about cozy fire places that this home offers on both floors. The Master suite also has two WALK IN CLOSETs not one but TWO and full 5 PC en-suite. Developed WALKOUT-BASEMENT freshly painted with full media area, office space, FULL BATH, and TWO MORE LARGE BEDROOMS! Ample storage room, complete with 2 furnaces and newly installed water heater. OVERSIZED double front attached garage for all the toys complete this amazing home in an awesome location in VALLEY RIDGE! Prime location only a few short minutes to the golf course clubhouse & neighborhood shopping, with quick easy access to the TransCanada Highway & the new fully-completed Stoney Trail Ring Road to take you downtown or the mountains, University of Calgary, Canada Olympic Park & beyond! Welcome to open House on June 1/2024 12-3PM. (id:40616)
10327 Wapiti Drive Se
Calgary, Alberta
Attention builders and renovators. Willow park. Help bring this home from the 60’s to today’s modern look. This Bungalow has great bones! Mostly original 1360 sq/ft. 4+1 bedroom home in beautiful location on mature quiet street. Recent updates include high efficiency furnace and Hot water tank. Oak hardwood floors in the living room and dining room. 2 pce Ensuite plumbing. Close to all amenities,shopping and transit. (id:40616)
234 Bridlewood Road Sw
Calgary, Alberta
OPEN HOUSE THIS SATURDAY FROM 1:00-4:00PM. Discover an amazing opportunity to own this beautifully updated 4-level split home in the heart of Bridlewood, designed with families in mind. Upon entry, a spacious foyer welcomes you with stairs leading to the open-concept main level, featuring VAULTED CEILINGS, newer floors, and bright, modern paint colors. This level seamlessly connects the kitchen, dining, and living spaces, making it ideal for family gatherings and entertaining. The kitchen is a chef’s delight, boasting white cabinets, a subway tile backsplash, and an island for additional counter space. Whether you’re preparing a family meal or hosting friends, this kitchen is sure to impress. On the second level, you’ll find the primary bedroom with a spa-like ensuite, complete with a newer glass steam shower, vanity, jet tub & IN-FLOOR HEATING. A spacious walk-in closet provides ample storage. A 4-piece bath and a second bedroom complete this level, offering plenty of room for children or a home office. The lower level features a large rec room area with a gas fireplace and a WALK-OUT basement. This versatile space can be used as a kids’ play area, gym, or office, ensuring everyone in the family has their own space to enjoy. The basement includes an additional room and a full bathroom, ideal for guests, an older child, or even a home-based business. This added space ensures comfort and privacy for everyone. Worried about the warm summers? This property has CENTRAL AIR-CONDITIONING to keep you cool when needed. Plus, one of the biggest upgrades includes all-new EXTERIOR SIDING, TRIM & ROOF installed in 2022. Situated on a desirable and quiet street, this home is conveniently located near essential amenities, transportation options, and Monsignor J. J. O’Brien Elementary School, just a quick 2-minute walk away. The neighborhood offers a safe and friendly environment for children to grow and play. Don’t miss out on this incredible opportunity to create lasting family memories in a wonderful community. Make this home yours today! (id:40616)
10515 Eamon Road Nw
Calgary, Alberta
This unique property provides the perfect opportunity for a large family home or an investment property. Huge 0.6 Acre city lot around 125 ft. frontage x 211 ft. depth with a sunny southwest facing backyard and mountain view. This renovated bungalow style home offers 2315 sq ft of living space above grade with 4 spacious bedrooms, 3 +1/2 bathrooms and features a brand new kitchen, renovated bathrooms, and new flooring throughout. There is an additional 1 bedroom and large office walk out illegal basement suite (919 sq ft) with its own bathroom, kitchen, laundry facilities, and separate entrance, offering a great opportunity for extra income or multi-generational living. Recent upgrades in the last 5 years include a new roof, new boiler, tankless water heater, septic tank and lines, back fence, and Nest thermostats. There is an oversized heated two car garage, concrete parking pad in the back, and a fully enclosed fence. Conveniently located just a few minutes walk from the LRT station, you can easily leave your car at home and explore the city by train. Directly across from the house is a stunning park featuring a tennis court, basketball court, and a picturesque pond. Don’t miss out. Book your tour to view this amazing property now. (id:40616)
68 Edgeburn Crescent Nw
Calgary, Alberta
Welcome to this wonderful two-story home with a fully developed basement in Edgemont. This residence features three bedrooms and one and a half baths. As you enter, you be embraced by its practical layout, fostering a seamless flow between the living area, which boasts a brick-faced fireplace, the dining area, and the kitchen-all bathed in abundant natural light. The house exudes modern charm, highlighted by bay windows at the front and back. The main, upper, and lower levels feature hardwood and laminate flooring throughout. The functional kitchen, equipped with ample cabinet space and tiled flooring, is perfect for culinary adventures. The upper level offers three generously sized bedrooms and a full bath. Beyond these comforts, the large deck in the back provides the perfect setting for joyful morning coffees or sunny BBQ gatherings. The fully developed basement includes expansive recreation and living areas. This home is excellently located within walking distance of Tom Baines School and the bus stop. A short drive will take you to numerous amenities and a host of other conveniences. (id:40616)
50 Sage Hill Way Nw
Calgary, Alberta
Welcome to 50 Sage Hill Way, where luxury meets lifestyle. Fully upgraded house with finished WALKOUT basement boasting over 3600 sqft of total living space. Main floor comes with two living areas with double sided fireplace. Kitchen is a chef’s dream comes with HIGH END BUILT-IN appliances, induction cooktop, and 11 FEET LONG CENTER ISLAND. Dual tone cabinets are of superior quality and provides a lots of storage with deep pull out drawers. Enjoy the scenic RAVINE views from your living/dining area with oversize windows. Step outside to enjoy BBQ with your family and friends on a full width vinyl deck with glass railing. This is truly a masterpiece. Upstairs you have bonus area with inbuilt speakers and sound proof walls perfect for family movie night. Three generous size bedrooms with WICs, spa master suite, laundry room with sink and cabinets. Basement is fully finished with with massive rec room, two additional bedrooms, sunroom and concrete patio. Oversize garage is fully insulated and heated. House comes with central air conditioning unit. No expense spared when building this masterpiece. Excellent workmanship and meticulously maintained. Do not miss your opportunity, contact today to book your showing! (id:40616)
160 Somerglen Common Sw
Calgary, Alberta
Welcome to this well maintained and beautifully upgraded home in Somerset. This home has just over 2000 square feet of developed living space with numerous upgrades. Including real hardwood throughout the entire main and upper level, granite countertops in the kitchen and both full bathrooms, tiled back splash, vinyl plank tile flooring in the entry and all bathrooms, stainless steels appliances, upgraded fixtures, aggregate patio, central Air Conditioning, central vacuum connection, premium Stucco siding, epoxy garage flooring, extended concrete driveway and walkway. The home has also had the Roof and Gutters replaced less than 2 years ago. Situated on lot that faces 22x, enjoy the privacy and open views from your well maintained backyard and catch the Rocky Mountain views from the primary and secondary bedroom. Don’t wait, as this amazing home won’t last! (id:40616)
104 Abberfield Place Ne
Calgary, Alberta
Welcome to your next home in the desirable community of Abbeydale! This exceptional 4-level split property has been fully renovated from top to bottom, offering a blend of modern luxury and practical design, ideal for both investors and families seeking a move-in-ready home.Step inside and discover the seamless flow of this beautifully updated home. The spacious main floor welcomes you with a bright, open living area that leads into a kitchen featuring stainless steel appliances and ample counter space.Upstairs, you’ll find 2 big, bright bedrooms that offer comfort and privacy, perfect for restful nights. The modern upgrades continue throughout the home with updated windows, hot water tank, and newer roof, ensuring energy efficiency and peace of mind for years to come.The lower levels features a fully finished, 2 bedroom, illegal basement suite, complete with its own separate entrance and laundry, making it an ideal rental opportunity or an extended family living space. This added convenience and privacy make the home even more attractive.Situated on a prime corner lot, the exterior of this property is also impressive with a big backyard and room for an oversized double garage. New concrete steps enhance the curb appeal, with a landscaped yard offering lots of space for outdoor activities and relaxation.Every detail has been considered in this move-in-ready home, making it a standout choice for both investors and those seeking a turnkey property. Whether you’re looking to generate rental income or simply enjoy a beautifully renovated space, this home in Abbeydale delivers on all fronts.Don’t miss this amazing opportunity! Schedule your viewing today and experience the unparalleled charm and convenience of this fully renovated 4-level split in Abbeydale. (id:40616)
186 Chaparral Valley Way Se
Calgary, Alberta
Sophisticated as they come, this immaculate and fully finished family home in Chaparral Valley has been updated with modern charm with Central Air Conditioning and is ready for its new owners. A large front foyer greets you with high ceilings leading into the kitchen and dining where you will fall in love with an open atmosphere that is perfect for hosting friends and family. The kitchen impresses with espresso cabinets, quartz counters, a large centre island and upgraded finishes including a built-in oven and microwave, a stainless steel range hood above the gas cooktop and brand new dishwasher. Living and dining are perfectly adjacent and are complimented with huge windows that bathe the room in sunlight. A gas fireplace centres the living space and is flanked with built-in consoles with storage. Luxury vinyl plank floors (installed in 2022) are warm and inviting, and are carried throughout the main floor and down to the newly developed basement. Upstairs hosts 3 generous sized bedrooms, a 4 pc bathroom, a bonus room and laundry room. The primary bedroom is equipped with a 5 pc ensuite with his & hers walk-in closets and counters each with their own sink. Downstairs presents a stunning wet bar, family room, 4th bedroom and full 4 pc bathroom. Your west backing yard is a perfect size for children to play and to gather on the oversized, tiered deck with family and friends. At your doorstep is the Fishcreek pathway system, Blue Devil Golf Course and Sikome Lake! You can enjoy beach days right here in the valley without the annual HOA fee in Chaparral. Does it get any better?! Recent Updates: Shingles replaced in 2022, Deck was re-stained in 2023, hot water tank replaced in 2016, dog run added & new siding on the back and north side of the home. Book now and don’t miss your opportunity to own in this fantastic location of Chaparral Valley! (id:40616)
15 Riverwood Court Se
Calgary, Alberta
Welcome this amazing home nested on one of the best cul-de-sacs in the neighborhood, Step inside to discover the inviting main level, featuring a large formal dining room or playroom on the front of the house, which leads to a substantial kitchen with a massive island. The kitchen flows effortlessly into the TV room with built-in bookshelves. Upstairs boasts 3 bedrooms, with one of the biggest master bedrooms you will ever see! Heading down the stairs into the developed basement you will find an enormous TV room, bedroom & spacious bathroom. Recent upgrade including LVP flooring throughout main level, newer carpet, freshly painted, washer and dryer, dishwasher, both furnace and the roof replaced in 2009, Easy access to all amenities like shopping, schools, river pathway and Glenmore Trail, show today before it is gone! (id:40616)
87 Bridlecrest Street Sw
Calgary, Alberta
**OPEN HOUSE SAT. JUNE 1, 2-4 PM**Welcome to this stunning two-storey home, perfectly situated with a backdrop of lush green space, offering unparalleled PRIVACY AND BEAUTIFUL VIEWS. Designed with an open concept, the main floor features a spacious kitchen including a sit-up island, a walk-in-pantry and newer stove. The great room is accented with a cozy GAS FIREPLACE, perfect for family gatherings. Adjacent to the kitchen is a BRIGHT NOOK that opens out to a large deck, offering seamless indoor-outdoor living. Enjoy the private, fenced yard, landscaped with west views – ideal for watching evening sunsets. The main floor also includes a mudroom with laundry, and a 2-piece bathroom, providing easy access from the DOUBLE ATTACHED GARAGE. Upstairs, the optimal floor plan features a large BONUS ROOM, perfect for relaxing in the evening, separated from the 3 bedrooms. The primary bedroom serves as a serene getaway, complete with BAY WINDOW, a large 3-piece ensuite, and a walk-in-closet. The other two bedrooms share a well-appointed 4-piece bath. Recent updates include a NEW ROOF AND SIDING in 2022, along with the addition of AIR CONDITIONING to keep you comfortable during the summer months. This home boasts excellent access to Stoney Trail and is close to all essential amenities, making it a perfect choice for your next home. Don’t miss out on this gem and schedule your viewing today! (id:40616)
8009 Cougar Ridge Avenue Sw
Calgary, Alberta
Welcome to your dream family home in the heart of Cougar Ridge, where comfort, style, and convenience unite to offer you the perfect living experience. This home is designed to make you feel at ease, with every detail carefully considered for your comfort and convenience.As you walk in, you’re greeted by a bright and airy ambiance, courtesy of the open two-story entry and abundant natural light that floods the open-concept main floor. The heart of this home, the kitchen, open to the living area, is not just a place for cooking, but a hub for family bonding and entertaining. Imagine fun with the kids, entertaining friends, or cozy evenings by the fireplace, a place where memories are made and cherished.Four generously sized bedrooms provide ample space for everyone to unwind and recharge. With three full bathrooms and a convenient main-floor powder room, this home is designed to accommodate a busy family and seamlessly accommodate morning routines and evening rituals.Unleash your creativity in the new, professionally finished basement, a versatile space that can be transformed into a home theatre, a playroom for the kids, or a home gym. Say goodbye to laundry day woes with the brand-new laundry room, equipped with custom cabinets to keep your space organized and clutter-free.Step outside into your oversized, south-facing, fantastic backyard. Whether hosting BBQs with friends and family, playing catch with the kids, or simply basking in the warm Alberta sun, this backyard oasis has room for everyone to enjoy.Nestled in the vibrant community of Cougar Ridge, outdoor enthusiasts will revel in the proximity to the mountains, Canada Olympic Park, and Paskapoo Slopes, offering an array of recreational activities year-round. But it’s not just about the outdoors. This home is also conveniently located near excellent schools, shopping, restaurants, and amenities, offering a vibrant and convenient lifestyle.With excellent schools, shopping, restaurants, and amenities ju st moments away, convenience meets luxury in this prime location.Take your chance to make this happy house nestled in Cougar Ridge on the city’s western edge your place to call home! (id:40616)
98 Coville Square Ne
Calgary, Alberta
You will love this 3 bedroom, 2.5 bath two storey home on a big pie lot! As you drive up you will notice the pride of ownership with beautiful landscaping and great curb appeal. Open the door to the open concept main floor featuring an open to below ceiling and wall of windows, boasting a gas fireplace surrounded by custom built-ins. The kitchen/dining/living room all flow seamlessly in to each other and offer a nice view and access to the large back deck and yard. The main level also features a bedroom and full bath. Perfect for guests or extended family. Upstairs you will find two large bedrooms and an office space that leads to the upper deck. An excellent space for those that work from home or would like a playroom. There is also a four piece cheater ensuite. The lower level is completely finished with a large rec room (space to add a bedroom), half bath and laundry. Enjoy the oversized double detached garage!! Comes heated and with 220v power and work bench. A mechanics dream!! You will also appreciate the large garden shed, underground sprinklers and central air!!! (id:40616)
1407 26 Street Sw
Calgary, Alberta
***ATTENTION BUILDERS & DEVELOPERS *** This property measures (19.57m x 44.20m) it is perfect for redevelopment . Just steps away from the Shaganapi LRT Station . The home has 3+1 Bedrooms ,2 baths with over 2100 sq ft above grade on 3 levels. Some of the upgrades are newer windows & furnace with a single attached garage ( 25’x11′) a detached garage (24’x14″) a RV Garage ( (24×14′) as well as 2 storage shed . The home is being Sold AS-IS., no warranties or representaions . (id:40616)
2428 Westmount Road Nw
Calgary, Alberta
****ATTENTION BUILDERS & DEVELOPERS *** This R-C2 property is 13.83 m wide x 32.62 m deep. The property is being sold at Land Value only. The house is 862 sq ft with no basement, it has 2 bedrooms 1 bathroom. It also has a 21″x11′ shed in the back yard .The same tenant occupied for the past 25 yrs , ( Moving out June-30th ) The tenant disclosed that the main sewer was scoped by a plumbing company recently & has a low spot . Being Sold “As-Is ” . (id:40616)
111 Riverbirch Crescent Se
Calgary, Alberta
OPEN HOUSE Saturday, June 1, 1:00-3:00pm! As far as exterior goes- this is practically a new house! Within the last year, the roof was replaced with class 4 hail resistant shingles. At the same time, the siding, eavestroughs and downspouts were all changed as well. Insulation has added to the attic space to bring up the R-value. There is no doubt, this home has been well maintained and loved! The layout is conducive for a family and for hosting. Many gatherings have been had in this home over the years. It’s the home that everyone loved to go to. The gas-line BBQ was the heart of many Canada Day celebrations. The kitchen is beautiful and timeless in design and finishes and provides plenty of storage space for the growing family. The gas stove top will enhance your cooking experience and have the family wanting more of those delicious home cooked meals! Countless hours have been spent at the playground directly behind the house. The backyard has a deck, turf, raised garden beds, and a cement pad for backyard fires. The sheds offer storage for all the outdoor gear and seasonal decor. The parking stall at the back, gets the larger family vehicle off the street. The homes’ central air will keep you comfortable all summer long. The basement was recently recarpeted and painted. The space is perfect for Friday night movie nights or a play zone for the kids! Riverbend is arguably the best location in the city in regard to accessibility! The morning drop off to daycare and school will be very quick and stress-free as both are less than a 5-minute drive.Downtown is 15 minutes away. This location allows you to get onto all the main arteries of Stoney Trail, Glenmore Trail and Deerfoot with ease. Getting to work or errands has never been so easy. Restaurants, grocery shopping, coffee shops and IKEA…it’s all right close by! Not to mention, the proximity to Carburn Park for the kids and dog is unparalleled! (id:40616)
435 Evermeadow Road Sw
Calgary, Alberta
Your search for the perfect family home can end here in the fabulous SW community of Evergreen in this quaint 3 bed 3 bath home, with 1768 square feet of developed living space. Talk about location, this home offers you direct access to an incredible number of linked parks, ponds and pathways that wind through the neighborhood. From your front door you are a 9 min walk to Our Lady Of Evergreens School and a 7 min walk to Marshall Springs School! Sobeys, Tim Hortons and many other services are just over 1km away, walk there in 15min or get there driving before your car even warms up. Speaking of going somewhere in the car …..hop on nearby on Stoney Trail and you are going places – quickly and easily. The main floor of the home is characterized by its high vaulted ceilings, ample windows, new window coverings, new vinyl plank and open floorplan that give a bright, fresh modern feel. In the heart of the home the kitchen is open and provides the chef in the family plenty of countertop workspace and storage. A generous living space with views of your large backyard and a dining area are both adjacent to the kitchen making eating, cooking and hanging out in your everyday a pleasure. At the front of 435 Evermeadow Rd you will find a 4 piece bath, bedroom and the primary bedroom with large south facing windows and his and hers closets. Downstairs is a large open living space that is well suited to a number of uses such as recreational area for pool table, theater, kids play area or anything that suits your family. Completing the lower level is an additional bedroom,4-piece bath, storage area and laundry room. Don’t let this opportunity pass you by! (id:40616)
30 Tuscany Springs Terrace Nw
Calgary, Alberta
Welcome to the highly sought after community of Tuscany! If you’re looking for a vibrant neighborhood with great schools, plenty of walking paths, parks and greenspaces, convenient transit options including the Tuscany C-Train station, close proximity to shopping, groceries, restaurants, and quick access to the mountains, look no further! This home is perfect for families of all shapes and sizes. It features 5 bedrooms, 4 bathrooms, over 3,330 sq ft of total living space with a fully developed basement, and double attached garage. As soon as you set foot inside this well-cared-for home, you’re met with high ceilings, and an open, spacious layout. The roomy foyer leads to a flex area which could be used as a den, play area, formal dining space, or purposed for whatever suits your family’s needs. The living room is large, well proportioned, and highlighted by a cozy natural gas fireplace with attractive stone surround and mantle. This is the ideal space to entertain family, friends and guests! You’ll love the kitchen which features an island with bar seating, rich cabinetry, plenty of counterspace, walkthrough pantry, and stainless steel appliances. Enjoy outdoor living in the backyard on a beautifully built multi-tier deck with sleek railing and tempered glass panels. This is a great place to host BBQs, parties, or just sip on your morning coffee, admiring the nicely landscaped yard with attractive trees and planter beds. The second level of the home has a massive bonus room with numerous windows, each one bringing in tons of natural sunlight from the south exposure. The primary bedroom is huge! It easily fits a king size bed with lots of room to spare, and includes a walk-in closet and 5-piece ensuite. Two more nicely sized bedrooms, along with a 4-piece main bathroom finish off this level. The basement is thoughtfully and purposefully designed with two more bedrooms, another 4-piece bathroom, ample storage space, and a large rec room that’s well suit ed for a media/entertainment, toy, or hobby area. There’s so much value in this property, you must see it for yourself. Schedule a showing today! (id:40616)
3412 33 Street Se
Calgary, Alberta
FULLY UPDATED ~ GREAT CORNER LOT w/OVERSIZED DOUBLE DETACHED GARAGE ~ GORGEOUS KITCHEN ~ LEGAL SUITE ! Its not often we find a property in an up and coming community…checking so many of our wants/needs criteria at a price point we can actually afford especially with LEGAL SUITE which is a mortgage helper…But this one fits. Welcome to your newly updated home! This 3-bedroom house, located in the upscale and desirable community of Dover, is ready for creating homely memories. Nestled near Valley View park, this property offers both tranquility and convenience. The spacious living room with lots of sun through the vinyl windows, brand new quartz countertops for the kitchen and stainless steel appliance package make it a dream, and three cozy bedrooms up and one in the LEGAL basement suite and bold washroom design, provide endless possibilities for your lifestyle and customization. Step outside to a generous backyard, perfect for your landscaping ideas and outdoor enjoyment. The property also features an oversized double garage, providing ample space for your vehicles and storage needs. Enjoy the convenience of living close to schools, transit, and shopping centres. This house is not just a home but a lifestyle, offering the perfect balance of comfort and affordability. Don’t miss the chance to own this dream home in the heart of Dover. Schedule a viewing today and make it yours ! *Basement Legal suite is currently generating $1450/month and pay 40% of utilities* (id:40616)
120 Tarington Park Ne
Calgary, Alberta
This unique, fully finished two-storey home offers 1,195 square feet of thoughtfully designed living space, complete with a double garage built in 2018 for all your storage and parking needs. Situated on a tranquil street, this residence is a stone’s throw away from an off-leash dog park and Tarington Woods Park, perfect for outdoor enthusiasts who love walking paths and green spaces. Upon entering, you’ll discover a welcoming front living room with a cozy fireplace, setting the stage for intimate gatherings and relaxation. The kitchen, which includes a dining nook, opens to a backyard oasis through a door that leads to a newly constructed, maintenance-free deck. With its south-facing exposure, the backyard is ideal for sun lovers. It features a garden bed and a charming cherry tree, offering a delightful spot for gardening and outdoor dining. The main floor also includes a practical 2-piece bathroom combined with a laundry room, streamlining your daily routines. Upstairs, the home features three bedrooms with hard flooring, making it perfect for those who prefer a carpet-free environment. The primary bedroom boasts a spacious walk-in closet, providing ample storage space, while the remaining bedrooms share a well-appointed bathroom. The fully finished basement adds versatility to this home, offering a comfortable living area, a 3-piece bathroom with a shower, and a flex room that can be tailored to your needs, whether as a home office, gym, or guest room. Meticulously maintained (both Furnace and Roof replaced in 2023) and charming, this property stands out with its unique features and prime location. It’s a rare find that combines comfort, convenience, and a touch of nature, creating a space that feels like home when you step inside. (id:40616)


