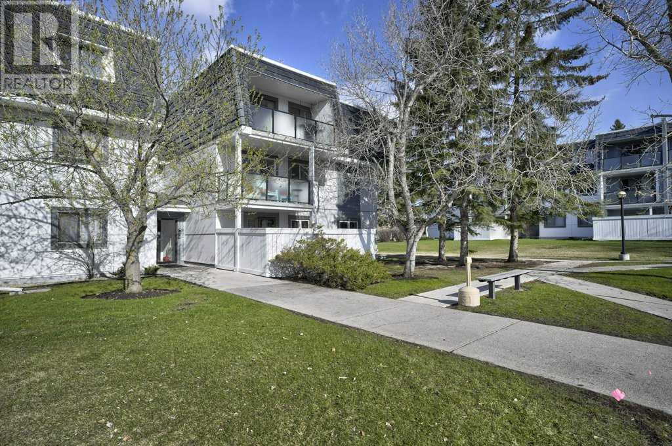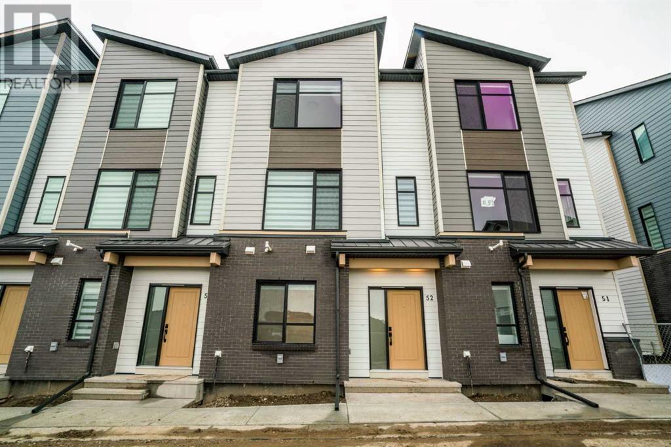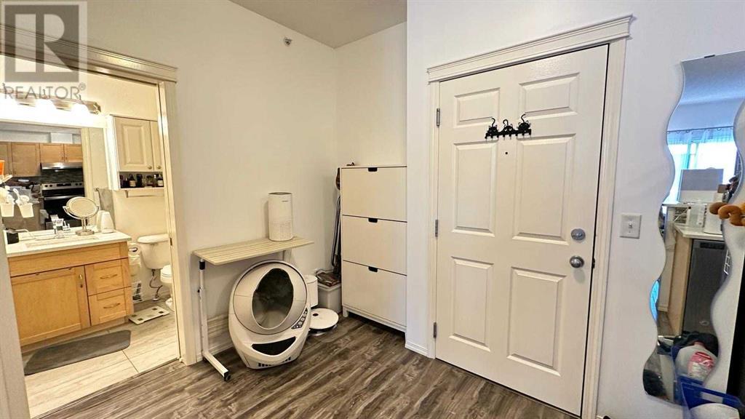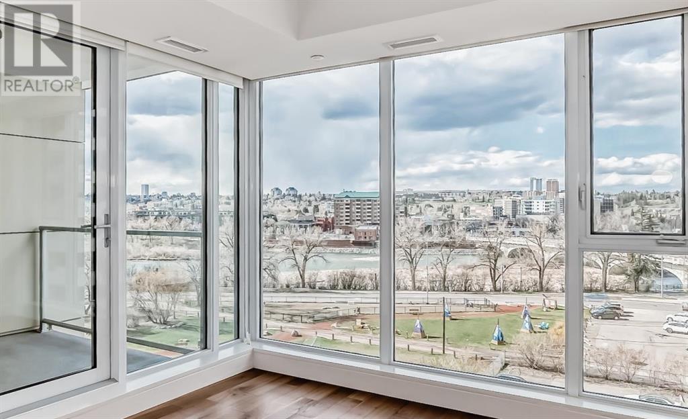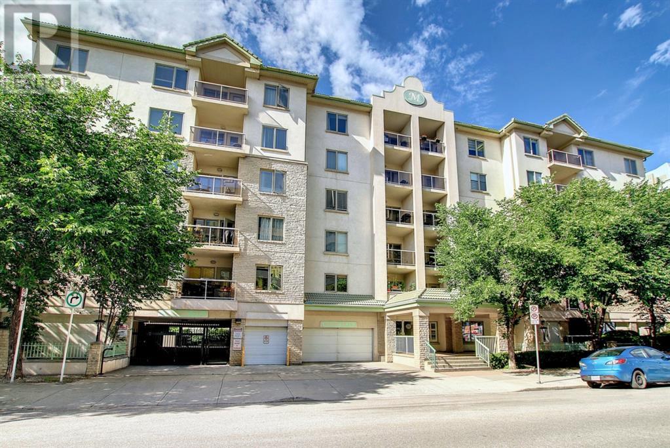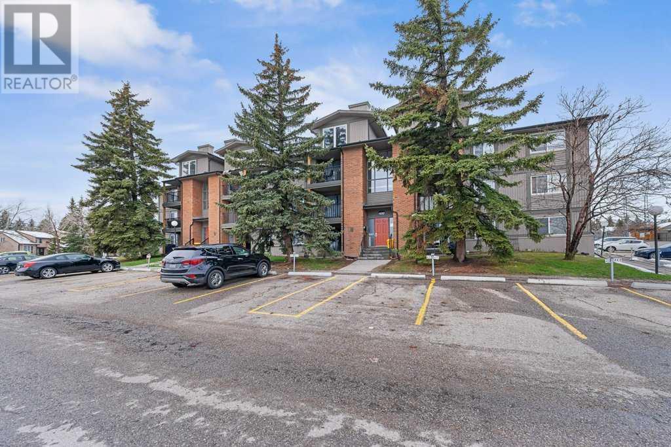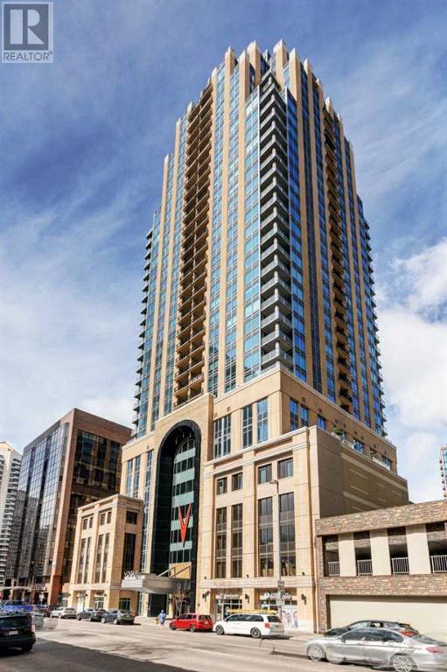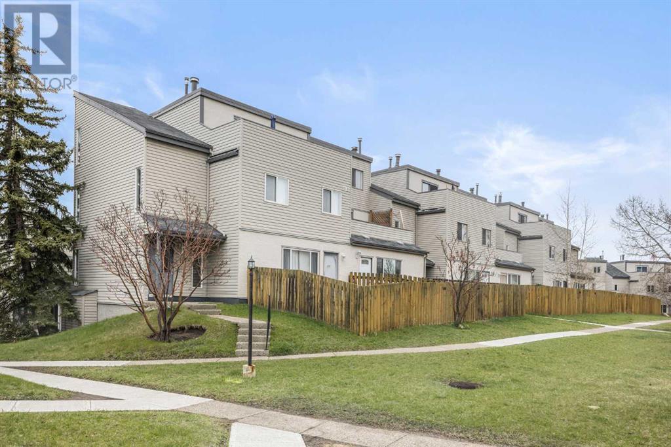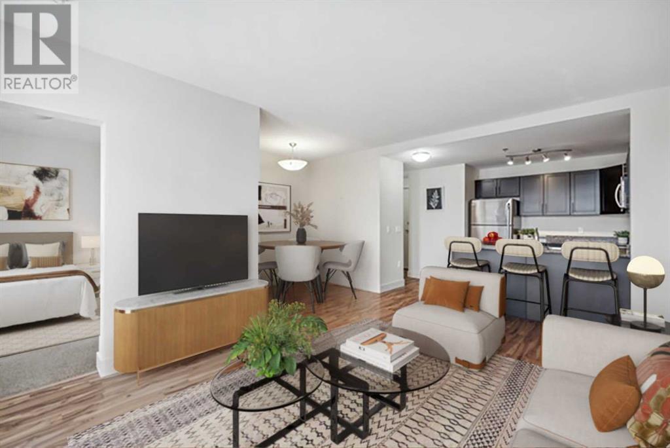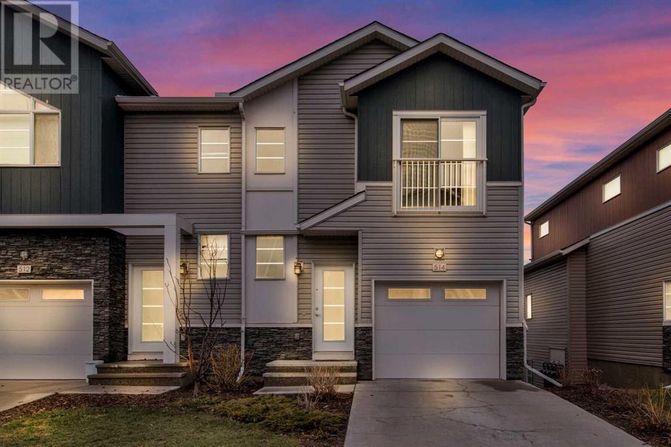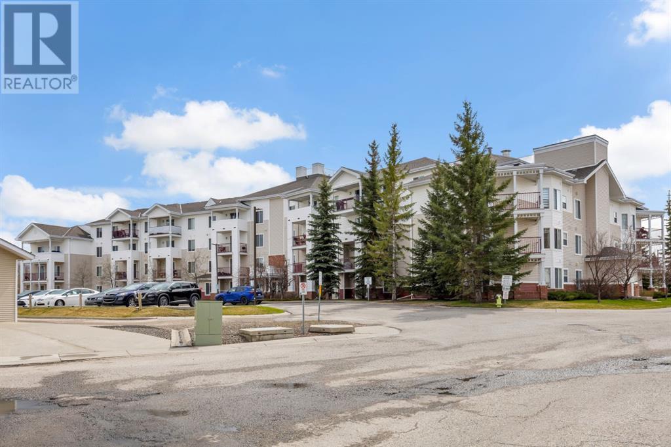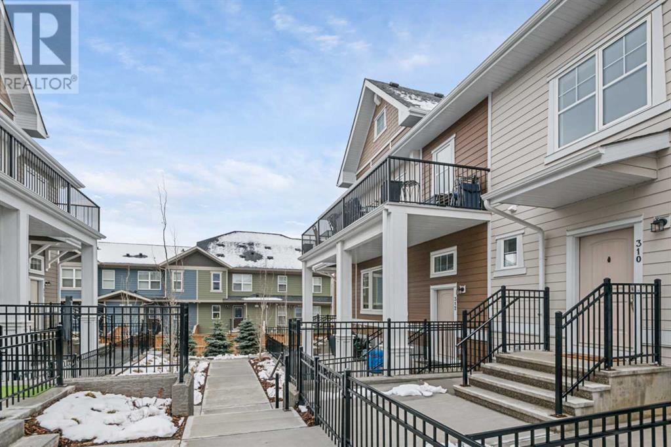LOADING
1109, 3115 51 Street Sw
Calgary, Alberta
Situated in the sought-after Glenbrook community, this ground-floor 2-bedroom corner unit boasts a prime location near various amenities such as shopping centers, schools, public transportation, dining spots, pubs, multiple walking and biking paths, as well as the Glenbrook off-leash dog park within walking distance. The open-concept dining and living room area is flooded with natural light thanks to additional windows. The unit includes an in-suite storage room, laundry room, and ample closet space. Sliding patio doors lead to a private yard with a patio for relaxation. Additionally, there are extra storage spaces and bike lockers available. The unit comes with an assigned parking spot, alongside ample visitor and off-street parking. Glenbrook provides easy access to Richmond Square, London Place West, Co-op Plaza, and Westhill/Signal Hill shops. For those venturing beyond the neighborhood, quick routes like Stoney Trail and Sarcee Trail offer convenient access. Don’t miss the opportunity to view this condo unit; schedule your showing today. (id:40616)
52, 903 Mahogany Boulevard Se
Calgary, Alberta
Step into the epitome of sophisticated living with this exquisite brand new townhome, the Manhattan floorplan, where modern elegance meets urban charm. As you enter, you’ll be delighted by the function of the mudroom entryway, with entrances from both the front door and back double-attached garage providing parking convenience. Need a space to get some work done or set up a at home gym? Look no further than the flex room, providing versatility to suit your lifestyle. The heart of this home is the oversized kitchen complete with quartz counters, where culinary dreams come to life and gatherings are effortlessly hosted. With stainless steel appliances adorning the spacious kitchen, every meal prep becomes a chef’s delight. The main floor is adorned with chic wide planked oak luxury vinyl flooring and adds an air of refinement while ensuring practicality for everyday living and maintenance. Escape to the balcony off the kitchen, where you can sip your morning coffee or enjoy an evening dinner while soaking in the warmth in those warm summer months. When it’s time to retire for the night, the primary suite awaits, boasting dual sinks, a walk-in closet, and enough space for a king bed – ultimate relaxation. Two additional bedrooms offer ample space for family or guests. Plus, laundry chores are a breeze with a conveniently located laundry area. Upgrades include luxurious air conditioning, oversized kitchen island unique to this unit, and automatic electric blinds. Don’t miss the opportunity to experience Mahogany lake living at its finest and schedule your viewing today, because you deserve to love your home. (id:40616)
3302, 70 Panamount Drive Nw
Calgary, Alberta
Well maintained TOP FLOOR 1 bedroom condo in PANORAMA HILLS. Great location, walking distance to amenities, schools, parks, and shopping malls. DON’T MISS OUT! (id:40616)
704, 1025 5 Avenue Sw
Calgary, Alberta
Welcome to Avenue West End, where exceptional design meets breathtaking river and city views! This exceptional 1-bedroom, 1-bathroom condo, showcasing panoramic views of the Bow River and city view, offers luxurious living space with top-tier amenities and enjoys a prime location. Floor-to-ceiling windows bathe the interior with natural light, enhancing the sleek finishes, including high-gloss white kitchen cabinets, quartz countertops, and stainless steel appliances. Wake up to the city skyline from the master bedroom, offering a daily dose of awe-inspiring views. The 4-piece full bath, adorned with tile walls and featuring in-floor radiant heating, adds an extra layer of indulgence. Recently installed hardwood flooring and plush carpeting seamlessly blend style with comfort. Convenience is key with secure underground parking and a titled stall, along with a storage unit. The building offers a premium fitness center, a pet wash station, and the added perk of an on-site Concierge. Explore the nearby Bow River walking paths, Kensington, and an array of fine dining options, all just steps away. With the C-train station only a block away, accessing all corners of downtown has never been more convenient. Don’t miss out on the opportunity to call Avenue West End home—a perfect blend of luxury, convenience, and unparalleled views! (id:40616)
107, 114 15 Avenue Sw
Calgary, Alberta
~ENORMOUS ONE BEDROOM AT THE MACKENZIE~Only steps to Downtown in the heart of Calgary’s trendy area. Located just off 1st Street SW and a short walk to 17th Avenue and Downtown, the location is vibrant & offers a life of convenience.A large 1 Bedroom plus Den & large open concept layout makes this quiet,The interior features an inviting open concept anchored by ceramic tile flooring, large south facing windows, a contemporary colour scheme and a functional kitchen with white cabinetry accented by a full white appliance package. ‘concrete-built’ condo a must see. High ceilings, lots of storage, desk/work area, walk-in closet in large master bedroom, large full bath with lots of natural light inspire this nicely maintained condo. Coupled with air-conditioning, your own titled, heated, underground parking space and visitor parking will make you feel at home. This location is amazing… You’ll find shops, restaurants, C-Train, REPSOL SPORT CENTRE, the Elbow River, Stampede grounds and all amenities close by. Please call to view! (id:40616)
432, 6400 Coach Hill Road Sw
Calgary, Alberta
Introducing an Amazing PENTHOUSE, 2 STOREY, TOP FLOOR unit nestled in coveted neighbourhood of Coach Hill, this striking 1 bedroom unit boasts soaring 17-foot ceilings, and versatile 2nd-storey LOFT, offering limitless possibilities as a second bedroom, office, or cozy retreat. Step into a seamlessly designed open-concept layout, where floor-to-ceiling windows illuminate the spacious living room, enhanced by an inviting electric fireplace. Unwind on your private balcony, with courtyard views, AND complete with a convenient storage room.The galley-style kitchen is striking, featuring granite countertops and stainless-steel appliance package. Adjacent, a dedicated dining area sets the stage for effortless entertaining, while a walk-in pantry provides practical storage solutions. Here you will also find a convenient in-suite laundry. Retreat to the generous primary bedroom, easily accommodating any size bed and situated adjacent to the 4-piece bathroom. Cleverly concealed storage beneath the stairs leads to the trendy second-story loft, offering a bird’s-eye view of the main level.With the convenience of an assigned parking stall, and additional storage locker in building 800, along with ample visitor parking, bike storage, and a pet-friendly environment, every aspect of urban living is effortlessly catered to. Enjoy a prime location with swift access to an array of amenities, downtown attractions, the ring road, public transit, shopping destinations, esteemed schools, and parks. Don’t miss this amazing opportunity! (id:40616)
2108, 930 6 Avenue Sw
Calgary, Alberta
Welcome to Vogue, where luxurious downtown living meets convenience and comfort. This beautiful 2 bed/2bath unit offers a large living room with floor to ceiling windows to allow lots of natural light to beam in with hardwood floors. You will love your beautiful modern kitchen with beautiful cabinets, stainless steel appliances and quartz countertops. Enjoy your lifestyle with modern amenities and breathtaking VIEWS. This unit has been curated to offer the best of functionality, style, and efficiency. The split bedroom layout with 2 full baths allows for privacy while maintaining a light filled open space. In-suite laundry, ample closet space, and a balcony completes the package, while the titled underground parking adds convenience and security. Additionally, residents and guests alike have access to a lot of amenities, including a rooftop sky gym, party room, yoga room, games room, boardroom/business center, and a secure bike room with a pet washing station. central A/C as well as stunning mountain views from the 36th floor Sky lounge. Visitor parking and concierge service 7 days a week ensures a seamless and enjoyable living experience. Situated just a block away from the C-Train station, commuting and exploring the city is effortless. You’ll find yourself surrounded by an array of shops, restaurants, and entertainment options. also Bow River Pathway is only a few blocks away. Whether you’re looking for luxurious living spaces, or breathtaking views, Vogue is your best choice. (id:40616)
512, 1540 29 Street Nw
Calgary, Alberta
Available Now!! Imagine the convenience and both time and cost savings (no parking fees!) of being able to walk out your door and across the street to the Foothills Medical Center and the new Calgary Cancer Center. There are very limited lower cost options with this proximity and demand will only grow. Use it for yourself or make a solid investment and rent it out to hospital workers or the steady flow of medical students that frequently inhabit the complex. Demand is usually no problem in Foothills Village with the amount of living space offered at the price point. Enjoy one of the best locations in the complex. It is a TOP FLOOR UNIT with a sunny SOUTH facing balcony facing the greenspace within the complex. A very clean move-in ready unit allows you to avoid the hassles of making improvements before you move in or put it up for rent. There are gleaming hardwoods throughout the entire unit including the bedrooms with tile in the bathroom. The open concept floor plan has a huge living room area, a kitchen with a generous island plus room for a decent dining area. Do your laundry in the comfort of your own suite. Enjoy the convenience of storage in suite and heat control for your own furnace. There is a very big south facing balcony that is actually a living space you can use. Keep both the sun and the snow off your car in the covered parking stall. The well-managed complex has undergone extensive recent exterior upgrades which have been paid for and the reserve fund is still a very healthy amount. Come and see for yourself today! (id:40616)
615, 955 Mcpherson Road Ne
Calgary, Alberta
Welcome to #615 in McPherson Place, a stunning 1 bedroom, 1 bathroom condo in the vibrant Bridgeland community. This top-floor unit boasts granite counters, stainless steel appliances, in-suite laundry, high ceilings, and a spacious living room. The dining area can double as an office space, while the bedroom features a walkthrough closet with a built-in organizer. Enjoy the park views from your north-facing balcony. This unit includes a titled underground parking stall. The building features a bike storage room, a large patio for gathering, and is pet friendly. Conveniently located to transit, parks, and restaurants you can enjoy urban living at its finest. Don’t miss the opportunity to make this charming condo your new home. (id:40616)
514 Redstone View Ne
Calgary, Alberta
Welcome to your dream home! This stunning End Unit townhome with Walk out Basement, boasts luxury and convenience at every turn. Situated in a prime location, this property offers the perfect blend of comfort and style. As you step inside, you’re greeted by a spacious main level featuring 9-foot ceilings and an abundance of natural light. The open-concept floor plan seamlessly connects the living, dining, and kitchen areas, creating an ideal space for both relaxing and entertaining. The gourmet kitchen is a chef’s delight, showcasing granite countertops, modern cabinets, and a stylish tile backsplash. With full upper cabinets reaching the ceiling, soft-close drawers, and doors, this kitchen offers both elegance and functionality. Enjoy breathtaking views from your west-facing backyard, complete with a lovely deck off the main level. Perfect for summer barbecues or simply unwinding after a long day. Upstairs, you’ll find a spacious primary bedroom with an en-suite bathroom and a large walk-in closet, providing a serene retreat at the end of the day. Two additional bedrooms, one with vaulted ceilings, and a second full bathroom offer ample space for family or guests. The walk-out basement awaits your personal touch, with rough-in plumbing and rough-in air conditioning, providing the opportunity to create the ultimate recreation or living space. Step outside to your fully fenced backyard, complete with a gate leading to the pond and walking paths beyond. Conveniently located near major roadways, shopping, and restaurants, this home offers easy access to everything you need. Plus, with a single-car garage equipped with a space heater, you’ll always arrive home to comfort, no matter the season. Lots of visitor parking right across from this home and a playground just steps away. Don’t miss your chance to own this exceptional property. Schedule your private showing today and make this your forever home! (id:40616)
304, 9 Country Village Bay Ne
Calgary, Alberta
PRIDE OF OWNERSHIP | SUPREME LOCATION, 3rd FLOOR | LARGE 2 BED 1 BATH UNIT | SEPARATE STORAGE UNIT | All in the sought after developed Calgary community Country Hills Village – where you have a plethora of amenities to enjoy nearby like theatres, grocery, restaurants, Ponds & more. UPGRADES/FEATURES: parking, open floor plan, covered balcony, 3rd floor (views), north facing (keeps unit nice and cool during hot summer) and so much more. Step inside and find yourself in a unit that has been lovingly cared for over the years. It’s evident this property has been enjoyed by its current owners for many years, and with minimal work needed you can move right in and relax. With almost 900 sq ft, this is a large unit and you can tell as you walk in as its an open floor plan with the living room and dining connected to create a large living space for you and guests. The large balcony sliding doors let in lots of sunlight and invites you to go lounge on the covered balcony. The kitchen has beautiful white cabinetry that looks like new, with white appliances to match the design, good amount of cabinet space and a small island to enjoy food on the go or for extra prep-space. Down the hall are 2 bedrooms, 1 of which being a fantastic size primary. The primary has a double sided closet for her and her (let’s be real), and a cheater door to the full bath. Full bath is for your enjoyment with shower/bath combo, tiled. This unit is completed with in suite-laundry, separate storage room, surface parking and visitor parking. If there is one area you can choose to live, choose Country Hills Village, and what better unit than this lovingly kept home. The seller has never smoked in unit or had pets. Book your showing today before…. it’s gone! Click on link to view 3D tour. (id:40616)
312 Cranbrook Walk Se
Calgary, Alberta
Welcome to 312 Cranbrook Walk SE. This home checks many of the boxes for both 1st time buyers, moving up or downsizers. Bungalow style layout on the upper floor, features 3 Bedrooms all one level, with a Double attached garage. With over $20+K in upgrades, this one shows a step ahead of most other townhomes in the area. Upgrades include Custom colored Cabinets, Sleek Black quartz counters, Chimney style hood fan, Upgraded Stainless Steel appliances, including Gas stove, Upgraded lighting with pot lights, Railings, Laundry room with cabinets, Mantle above fireplace, Basement Sink, Water Softener, Garburator, Air Conditioning, Custom Blinds. Coming in from your front entrance, you have a foyer that leads you to either the upper floor or lower level with a flex / hobby room that is finished with Vinyl Plank flooring. The main living area is great for entertaining in open an concept + end unit with extra windows providing a bright space. Durable Vinyl Plank flooring is throughout the home other than in bedrooms + bathrooms. You will notice how much more open the home is with the wrought iron railings with this layout. Having 3 Full bedrooms, including primary with 3 piece ensuite with stand up shower with glass doors + walk in closet area + The additional 2 bedrooms work great for guest, office or kids rooms. The large patio has room for extra furniture, a gas bbq outlet + duradeck for outdoor comfort. This home shows like new + will make your move into Cranston an easy decision. Check out the 3D Tour and Call your Favorite Agent to book a showing today. (id:40616)


