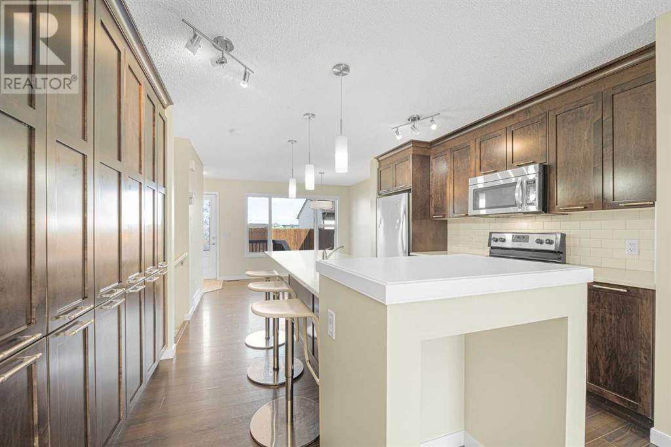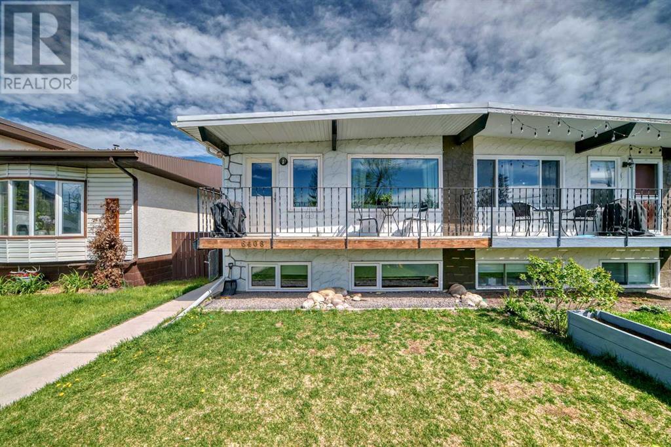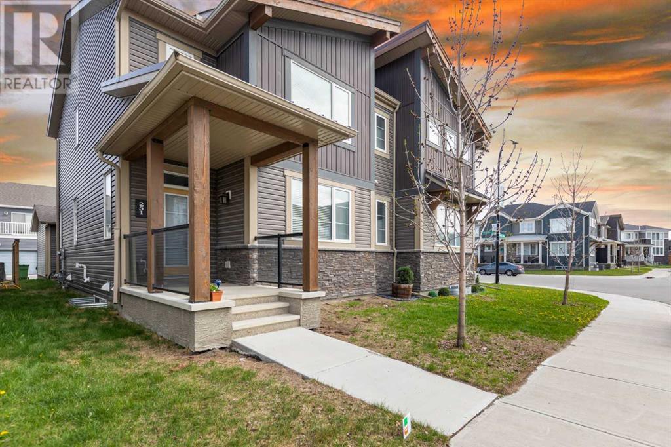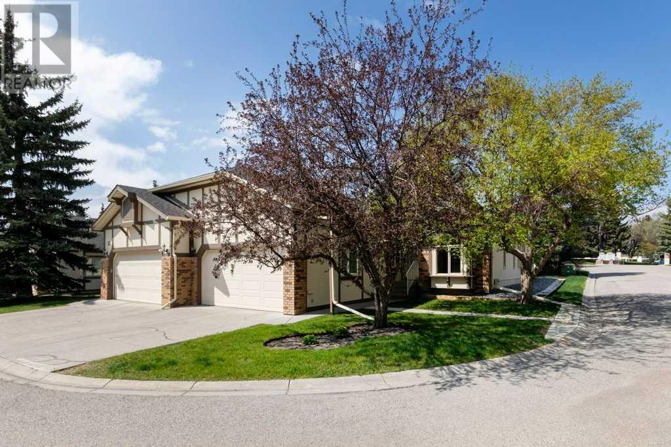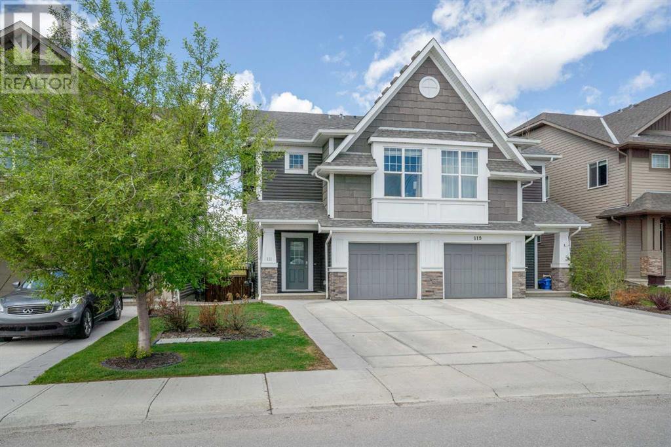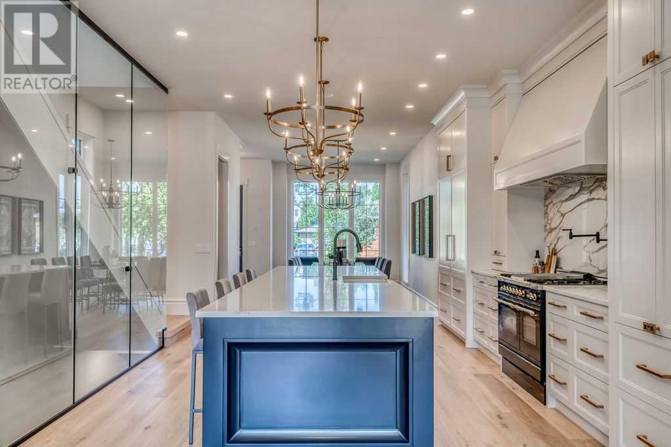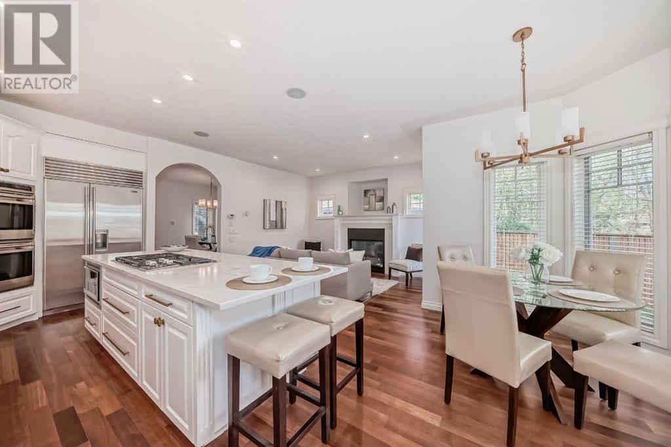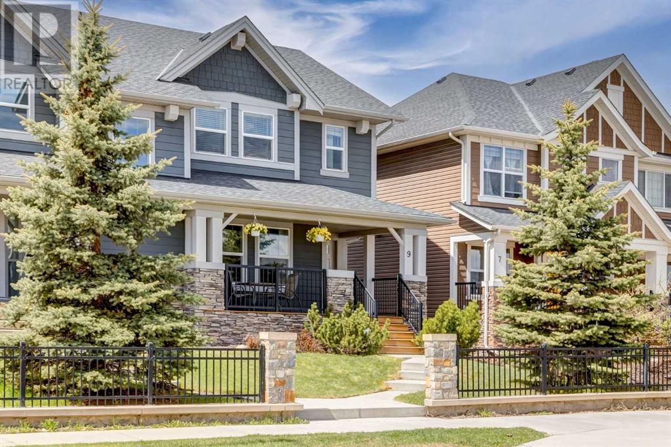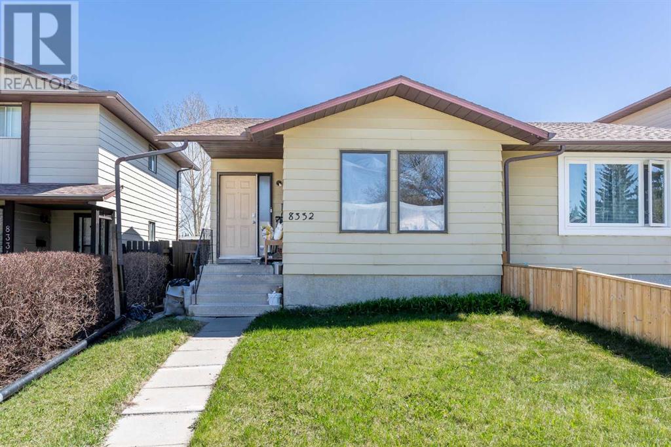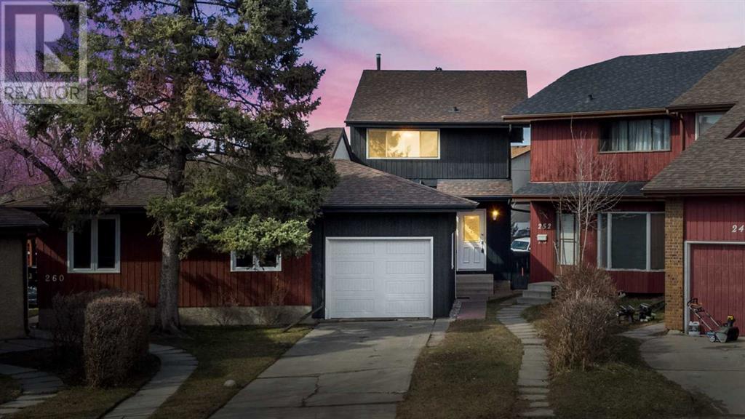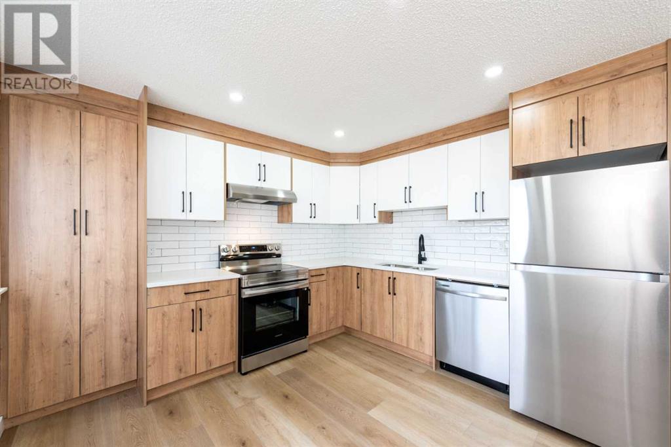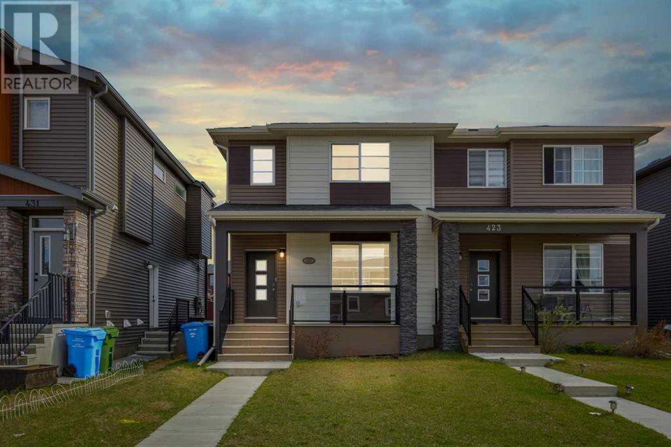LOADING
206 Cranford Park Se
Calgary, Alberta
Welcome to 206 Cranford Park! This 3 bed, 2.5 bath duplex is ready for you to move in! When you walk through the front door you will be greeted by a large living area, perfect for your comfy couch, to snuggle up in front of the gas fireplace! The open floor plan then brings you to the kitchen with an oversized quartz island, featuring a raised breakfast bar. With tons of storage in your full wall pantry, you can stock up on all the essentials for hosting friends in family in your new home! A two piece powder room and dining area finish off the main floor. Out back, you can escape to your private, fenced yard with a cute deck and gas line for your bbq. The upper floor boasts 3 bedrooms, and 2 full baths. The primary suite, located on the front of the home is large enough for a king sized bed, and all of your clothes in the oversized walk in closet! You will also enjoy the privacy of your own 4 piece ensuite. This home could not be in a better location, close to shopping, schools and quick access to major routes you will love this place! Book a showing with your favorite realtor today! (id:40616)
6408 34 Avenue Nw
Calgary, Alberta
Mortgage Helper! Calling all first time buyers or investors looking to cashflow. Here’s a lovingly cared for & amazingly renovated (from top to bottom) bi-level 1/2 duplex with south balcony, an amazing open concept main floor layout that features a chef’s dream kitchen, 4 total bedrooms, a bright and spacious 2 bedroom illegal basement suite down and an oversized single detached garage with additional RV/extra parking. Prime Central Bowness location, just steps from the shops and restaurants of Main Street, The Bow River, several tot lot parks and tennis/basketball courts of Shouldice Park, plus close by to all levels of schools. No expenses spared on the renovations here which were all done within the last 10 years, including: new rubber membrane roof on the house and new asphalt shingles on the garage (Over $20k value), all new doors and all new triple pane windows, opened up layout to feature a huge centre island with quartz countertops that was all remodelled in 2020, top of line stainless steel appliances, all soft close cabinetry and extra long countertop/kitchen extension with lots of room for all your kitchen appliances/gadgets and storage needs. Other upgrades include new bath fitter in both bathrooms, all trim work, doors, paint, LVP flooring thru-out, new hot water heater, newer furnace, upgraded electrical including rough in for pendants above the kitchen island, new poured concrete sidewalks, new deck, nicely landscaped front and rear yard, and more! Put this on your list of properties to view this May Long Weekend. Quick End of June possession available! (id:40616)
251 Carrington Circle
Calgary, Alberta
Nestled in the beautiful community of Carrington NW, this 3 Bedroom semi-detached home with impeccably designed layout offers perfectly planned space ,a private court yard and a sizable attached double garage. Offering a unique open floor plan, the home opens to a bright and open kitchen with Quartz countertops. Stainless-steel appliances, including an electric stove, dishwasher, and a microwave providing both functionality and style. The main floor is completed with a 2-piece powder room and a walkthrough mudroom. The upper floor boasts of a spacious primary bedroom with a beautiful 4-piece ensuite bathroom and walk-in closet. Two more good sized bedrooms, laundry room and a 3-piece bathroom complete this floor. The basement is unfinished and awaiting your ideas. The home is within proximity to Playgrounds, Shopping, and minutes to YYC International Airport. Your new home awaits! (id:40616)
49 Confederation Villas Nw
Calgary, Alberta
Welcome to this immaculate and renovated villa bungalow in the coveted NW neighbourhood of Collingwood. This pristine home presents a wonderful floorplan in over 1,400 square feet on the main level. The living room, with its vaulted ceilings and hardwood floors (which expand through the unit aside from kitchen/bathrooms) is very bright and open. The kitchen has been beautifully renovated with quartz counter tops, full height tile backsplash, pot lights and travertine flooring. The adjacent breakfast nook is situated next to the back deck where you can enjoy your morning coffee or casual meals. The dining room is spacious enough for larger or formal gatherings or entertaining. The spacious master retreat boasts a luxurious ensuite with dual granite vanity and walk-in shower. The second bedroom is down the hall across from the renovated 4-piece bathroom. A sunny den at the front of the home features a built-in cabinet. Your main floor laundry make single-level easy and the heated double garage adds convenience. The basement is ready for additional development into living space or storage. With the neutral palette and numerous upgrades, there is absolutely nothing you need to do here but move in and enjoy the elegance of this home and the wonderful community of residents. This quiet complex is ideally situated near Confederation Park and golf course, schools, shopping, main transportation corridors, the Winter Club and U of C with a quick commute to downtown. It’s a perfect home for those desiring a maintenance-free lifestyle, with gorgeous gardens and grounds to enjoy with reasonable condo fees. There are no age restrictions and pets are allowed with board approval. Units rarely come up for sale so book your showing before it’s gone. (id:40616)
111 Auburn Meadows Place Se
Calgary, Alberta
Welcome to this exquisite former showhome backing onto a serene pond in the highly coveted lake community of Auburn Bay. With its well maintained interior and thoughtfully designed open-concept layout, this residence offers both comfort and versatility on four fully developed levels. Step inside to the main level, where an open-concept living space awaits, designed for effortless entertaining. A pristine white kitchen with a spacious island overlooks the expansive living and dining areas, perfect for hosting gatherings. Ascend to the next level to find the primary retreat, featuring vaulted ceilings, abundant natural light, a luxurious en suite, and a walk-in closet. Continue up another half flight of stairs to discover a spacious bonus room, two additional bedrooms, a laundry room and a well-appointed main bathroom. The fully developed walkout basement features an inviting family room, 4 piece bathroom and a sliding patio door to the private rear yard. In the summer months, you will be sure to enjoy the central air conditioning. This three-bedroom, 3.5-bathroom home epitomizes contemporary living at its finest. Nestled in the heart of Auburn Bay, residents can enjoy the year-round pleasures of lake living, with Auburn Station and the amenities of Mahogany Village just moments away. Whether you’re a growing family, first-time buyer, downsizer, or investor, this home offers unparalleled comfort and convenience. Don’t miss the chance to make this exceptional property yours – schedule your viewing today! (id:40616)
2812 26 Street Sw
Calgary, Alberta
BEAUTIFUL EXECUTIVE BUILD by award-winning builder Urban Indigo Fines Homes. This amazing home is situated on one of the most desirable streets in Killarney with a coveted location giving you quick access to either the mountains or the downtown core. The home includes 3,217 square feet of developed luxury living space, with 4 bedrooms, 3.5 bathrooms, a finished basement with wet bar and double garage, all thoughtfully placed on this inner-city lot. The quality and invested details are remarkable both from the street and the moment you step inside. The 10’ ceilings, fully integrated custom millwork, custom tile-lay and 13’ island will ensure that you never run out of awe moments. The kitchen impresses with dully integrated built-in fridges and freezers, custom black and gold Italian range and a custom hood fan which are all well-established signatures of this home. The main floor living room welcomes the concept of indoor/outdoor living with its 12 ½’ slider patio leading to a low maintenance covered vinyl deck. The primary bedroom and lavish ensuite are beautifully appointed with vaulted ceilings and a stunning lighting package that provides a timeless and bold aesthetic. Feel spoiled daily thanks to the dual sinks, oversized shower and deep soaker tub. The large walk-in closet is designed with custom built-in cabinetry throughout that is impressive, to say the least. This level is completed by 2 additional well-appointed and spacious bedrooms that share the indulgent 5-piece family bathroom and a dramatic laundry room that is the ultimate in convenience and beauty making laundry less of a chore. The finished basement has a huge bedroom and fully enclosed glass room that can either work as an in-home gym or office. Kick back and relax in the family room then grab a snack or refill your drink at the chic and glamourous wet bar. The roughed in radiant floor heat has been zoned for three areas is an added bonus. The detached double garage also has potential for an elec tric car charging station. Design considerations in this home are plentiful and will stand the test of time! (id:40616)
2307a Osborne Crescent Sw
Calgary, Alberta
Indulge in executive living at its finest with this meticulously renovated Richmond home! Spanning nearly 3,000 square feet of living space, this residence seamlessly blends opulence and practicality, boasting 9-foot ceilings and heated flooring throughout. The gourmet kitchen, featuring top-of-the-line Wolf gas stove, Miele dishwasher, and Sub-Zero fridge, is adorned with maple cabinets, quartz countertops, and a large island, perfect for culinary exploration and entertaining. Brazilian walnut hardwood flooring adds sophistication, while the dedicated office space caters to remote work or creative endeavours. The master suite beckons with a 5-piece spa-like ensuite, walk-in closet, and a captivating 3-sided fireplace. Air conditioning ensures comfort,. While the fully finished basement offers a 4th bedroom with a 4-piece bathroom, and family room featuring a wet bar, is ideal for entertaining. With 8-foot garage doors and a double attached garage, this home offers both convenience and style. Complete with a new water boiler and nestled near downtown, 17th Avenue, and Marda Loop, this prime location offers unparalleled convenience. Elevate your lifestyle and schedule a viewing today! (id:40616)
9 Legacy Gate Se
Calgary, Alberta
Welcome Home to the Award Winning Community of Legacy! This Semi-Detached home is FULLY FINISHED, with 4 bedrooms, 3.5 bathrooms, and a Double Car Garage. Open concept floor plan maximizes square footage in this home and allows the daylight to pour in! Your living room is a wonderful size, with a built in Shiplap Fireplace and large windows for the morning sun. The kitchen is gorgeous, with black granite counter-tops, stainless steel appliances, a designated pantry, and a large island with breakfast bar seating. The dining area is the perfect spot for your family dinners. The WEST facing backyard is a DREAM with a large deck, fully landscaping, and has a separate dog run for your furry friend. The upper level has 3 great sized bedrooms and all three bedrooms have walk in closets! There is a 4 piece bathroom for the kiddos, and upper level laundry provides the utmost convenience! The primary bedroom is sprawling in size with it’s own 4 piece en-suite bathroom and stunning feature wall. The lower level is Spectacular! Newly renovated with a large recreation area, a 3 piece bathroom with walk in glass shower, and a fourth bedroom. Storage room on the lower level is convenient for all your seasonal goods, in addition to the 21 X 21 detached garage in the rear! Don’t wait, this could be the one! Book your private showing today. (id:40616)
8332 Centre Street Ne
Calgary, Alberta
Calling all renovators and investors! This semi-detached home holds immense potential, featuring 3 bedrooms on the main floor alongside a full bath. The basement has some development, but it’s ripe for a fresh start, offering an opportunity to customize and finish it according to your preferences. With creativity and effort, you can transform this space into an additional living area, a home office, or whatever suits your need. Conveniently located within walking distance of Safeway, Co-Op, T&T Supermarket, and other amenities, this property also boasts excellent public transit options to Downtown. This home is ready for a fixer-upper to turn it into a profitable investment or your dream home. (id:40616)
256 Whiteridge Place Ne
Calgary, Alberta
FULLY RENOVATED, ALMOST 1600SQFT OF LIVEABLE SPACE, ILLEGAL SUITE SEPARATE ENTRANCE, DECK BACK YARD, CUL-DE-SAC, OVERSIZED SINGLE GARAGE WITH LONG DRIVEWAY – Welcome to your FULLY RENOVATED and elegantly designed home. Walking in your foyer open into a large living room with and upgraded ELECTRIC FIREPLACE and large windows to bring in a lot of natural light. Your kitchen is complete with modern STAINLESS STEEL appliances and a sleek design opens onto your DECK and FENCED BACK YARD. Upstairs a total of 3 bedrooms and 2 bathrooms provides ample living space, the included ensuite boasts a larger bedroom and additional storage. The ILLEGAL BASEMENT SUITE has a SEPARATE ENTRANCE and is complete with one bedroom, large rec room, bathroom and kitchen. The SINGLE OVERSIZED GARAGE adds convenience to this home and the long driveway can be used as RV or TRAILER STORAGE. This home is in a solid location with shops, schools, and parks nearby. Please note that some images are virtually staged. (id:40616)
3110 Doverville Crescent Se
Calgary, Alberta
FULLY RENOVATED | 3 BEDS 2 BATH | NO CONDO FEES | HUGE LOT | UNBEATABLE LOCATION | Welcome to 3110 Doverville Crescent SE! This home has been completely redone and is awaiting you to enjoy the luxurious finishes. As you enter the home you are welcomed with a large living area with your WOOD BURING FIREPLACE! An abundance of natural light coming through the large windows truly endures the look of this home! Further, you have your LARGE Kitchen with a two – tone concept! Plenty of space to store you needs in this kitchen, UPGRADED QUARTZ COUNTERTOPS within your kitchen! The upper level consists of 3 bedrooms and 1 full bathroom, all LUXURY VINYL PLANK FLOORING THROUGHOUT THE MAIN AND UPPER FLOOR! Heading to the basement you are greeted with your HUGE OPEN REC ROOM area with a dry bar to entertain all your guests! The basement is completed with another FULL BATHROOM and your laundry room! ELEGANT LIGHTING THROUGH THE HOME! DO NOT MISS THIS OPPORTUNITY TO OWN THIS HOME! THIS WON’T LAST LONG!!! (id:40616)
427 Cornerstone Avenue Ne
Calgary, Alberta
Location!!! Location!!! Location!!!Welcome home to this fantastic 1650+ sq ft of living space 2-storey gem, perfectly suited for first-time buyers or savvy investors! Nestled in a prime location close to an abundance of shopping options, including the convenience of a Chalo FreshCo supermarket, delectable restaurants, esteemed schools, picturesque parks, and an array of other desirable amenities, this property promises a lifestyle of ease and comfort.Step inside to discover a well-kept two-story layout that maximizes space and comfort. The main level features an open floor plan where the living room, kitchen, and dining area blend seamlessly together, creating an inviting atmosphere for everyday living and entertaining. An additional den or formal sitting area provides a perfect space for family dinners or gatherings. A 2-piece bathroom on this level adds convenience for guests and family alike.As you ascend the stairs, you’ll find the extra-large master bedroom, offering a peaceful retreat with its luxurious 5-piece ensuite bathroom, perfect for relaxation. Two additional spacious bedrooms and a 4-piece bathroom provide ample space for family or guests. A versatile family room or flex room on this level is ideal for a kids’ play area, home office, or cozy movie nights with loved ones. Conveniently located on this floor is the laundry room, making household chores a breeze.Additionally, the undeveloped basement offers endless possibilities to tailor the space to your needs and preferences. Whether you envision a home gym, additional living quarters, or a recreational area, this blank canvas allows for customization to suit your lifestyle.Step outside to the backyard oasis, featuring a sizable patio that enjoys full-day sunlight thanks to its south-facing orientation. This sunny retreat is perfect for hosting BBQs, lounging, gardening, or simply soaking up the warmth and brightness all day long.Don’t miss out on this fantastic opportunity to own a well-mai ntained single-family home in a prime location, complete with a sun-drenched backyard for all your outdoor enjoyment. Schedule your viewing today with your favourite realtor and make your homeownership dreams a reality! (id:40616)


