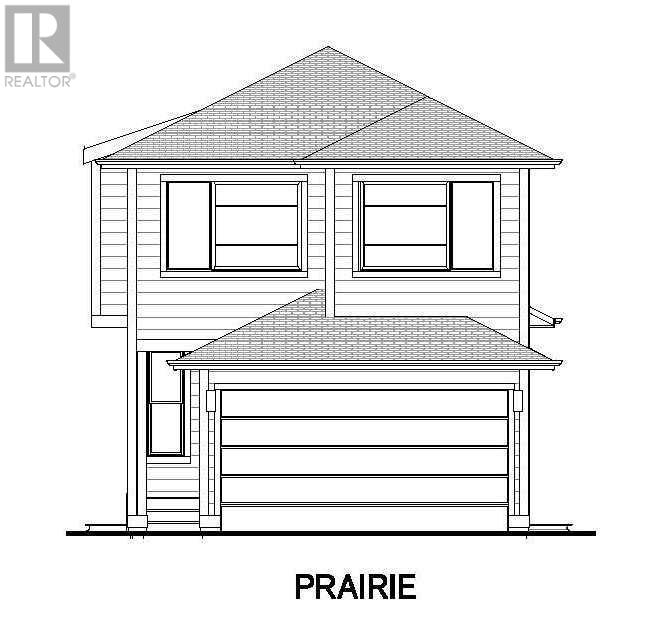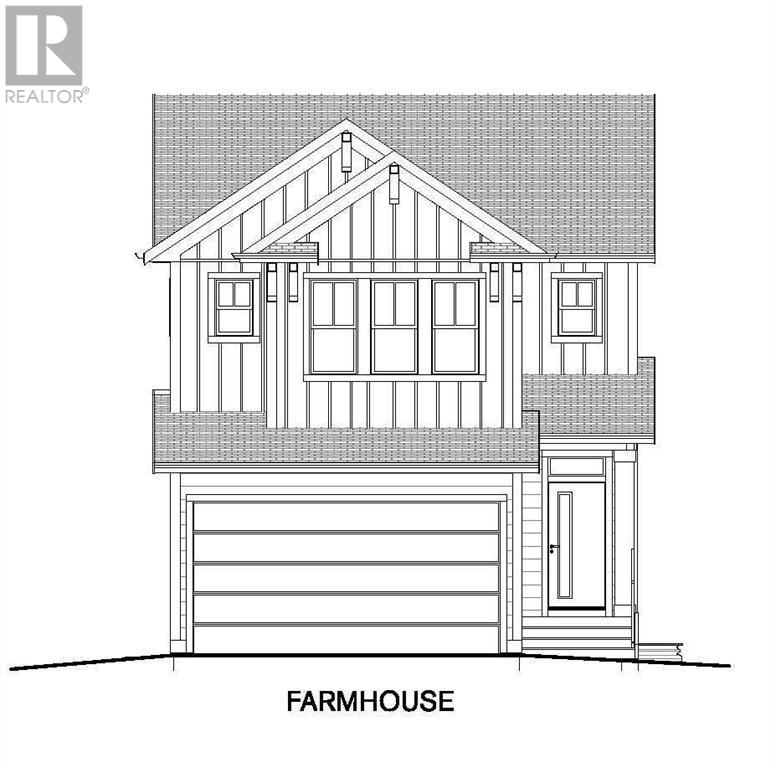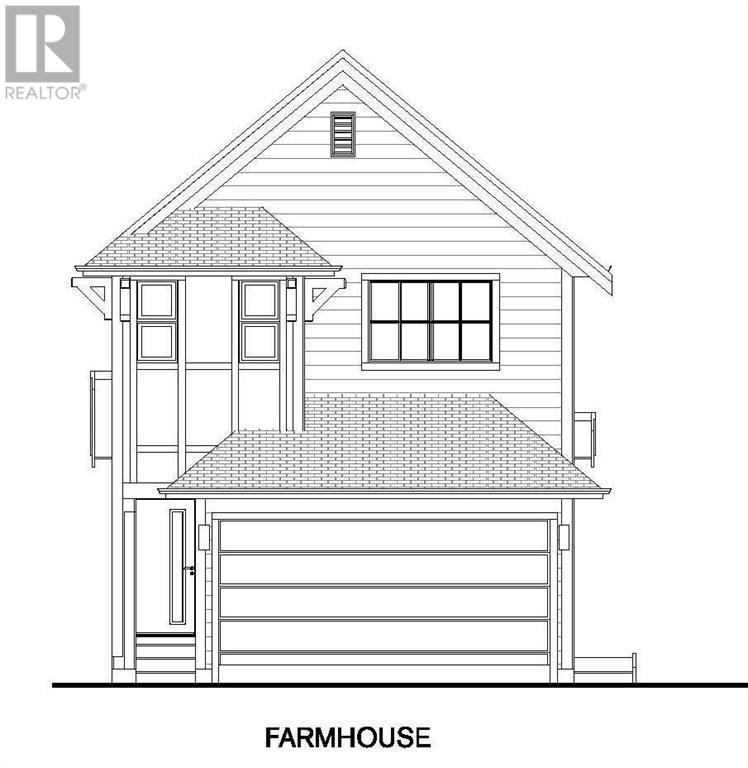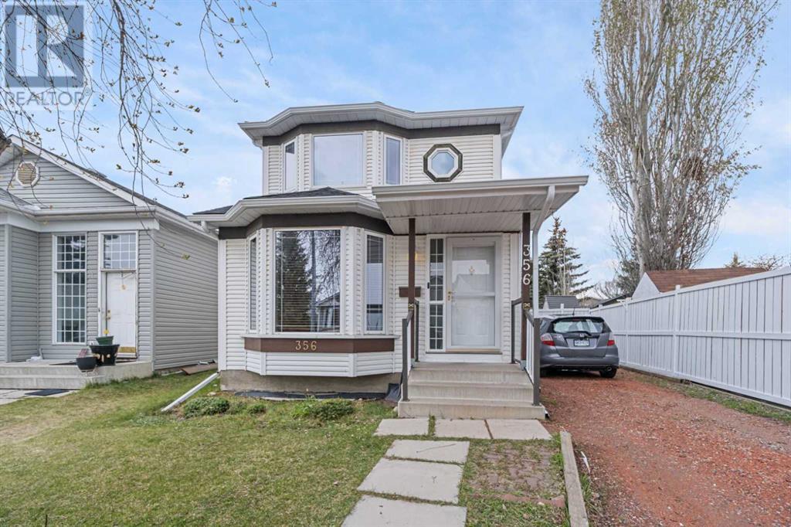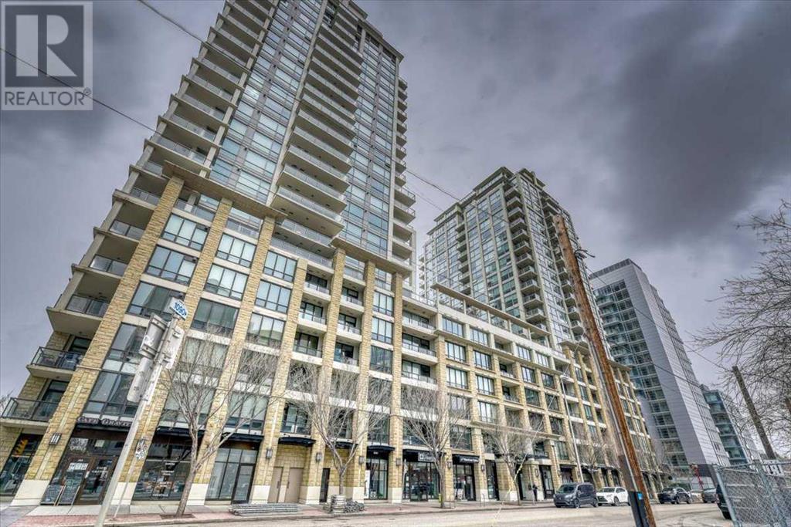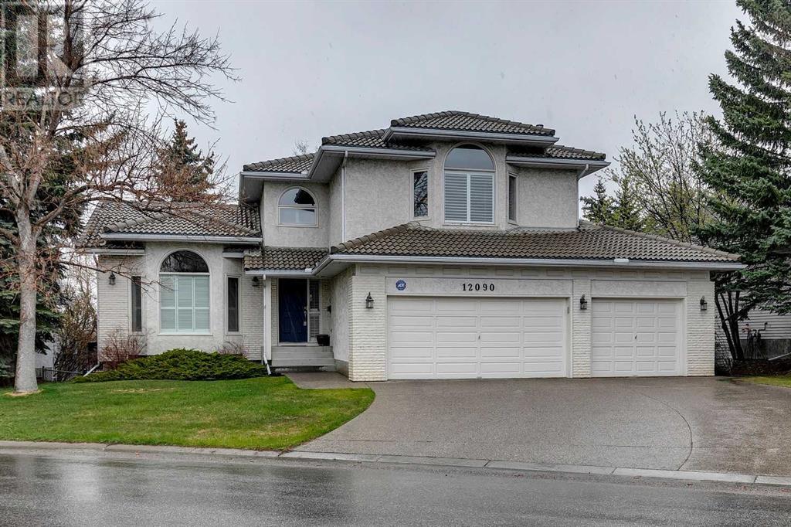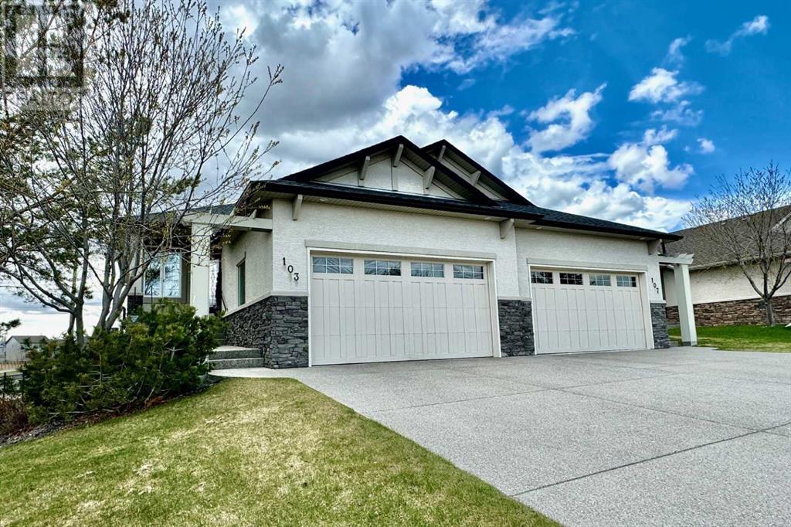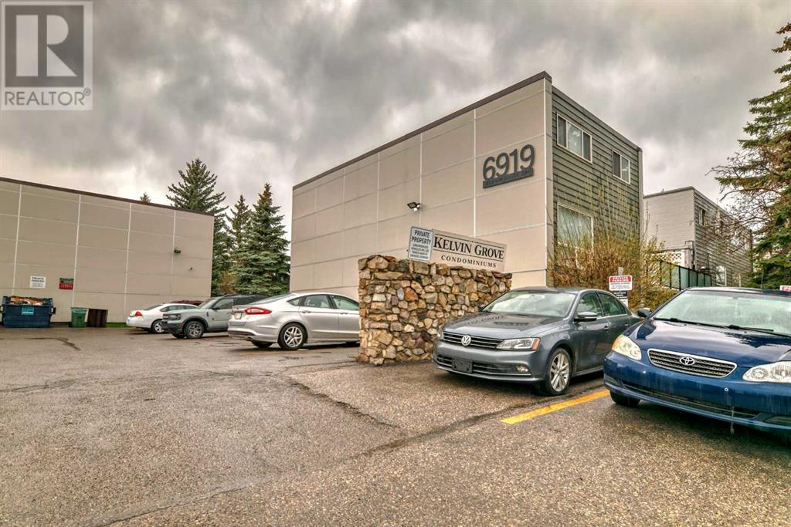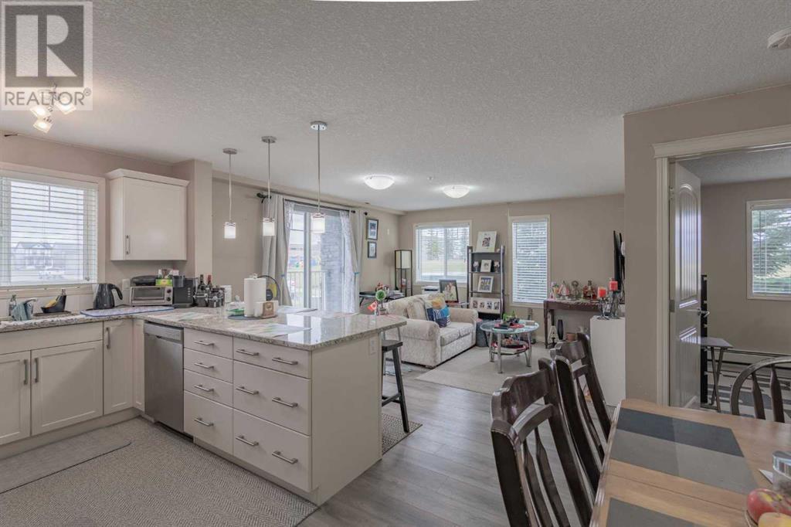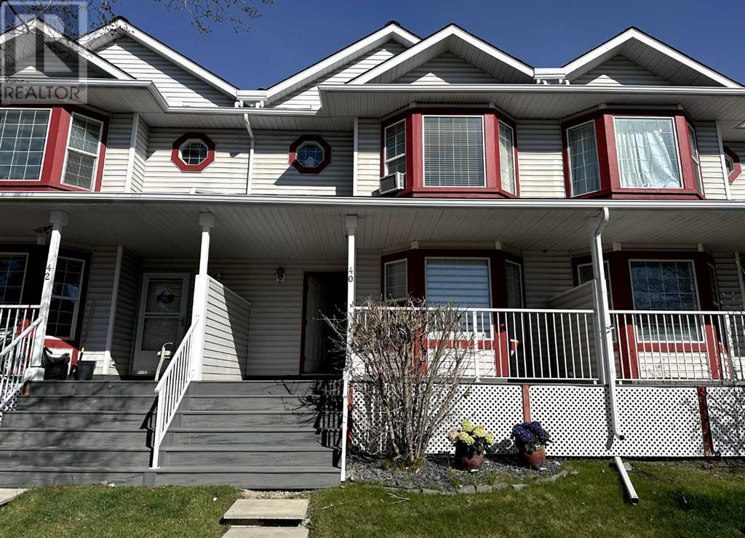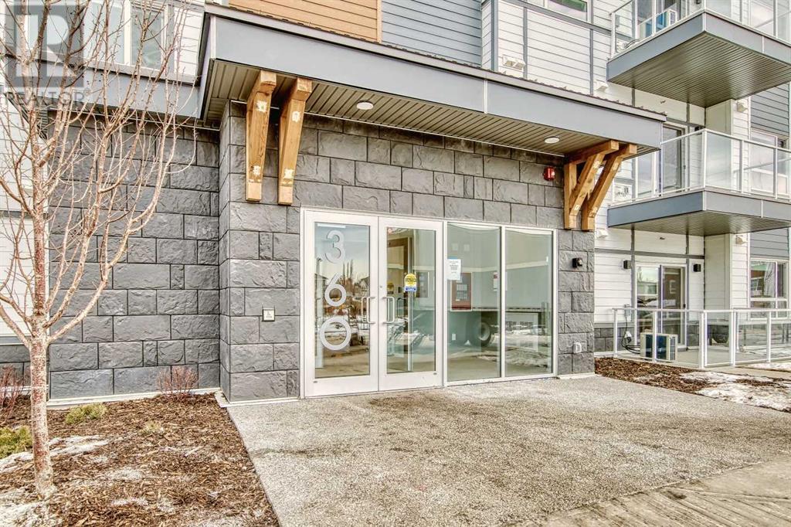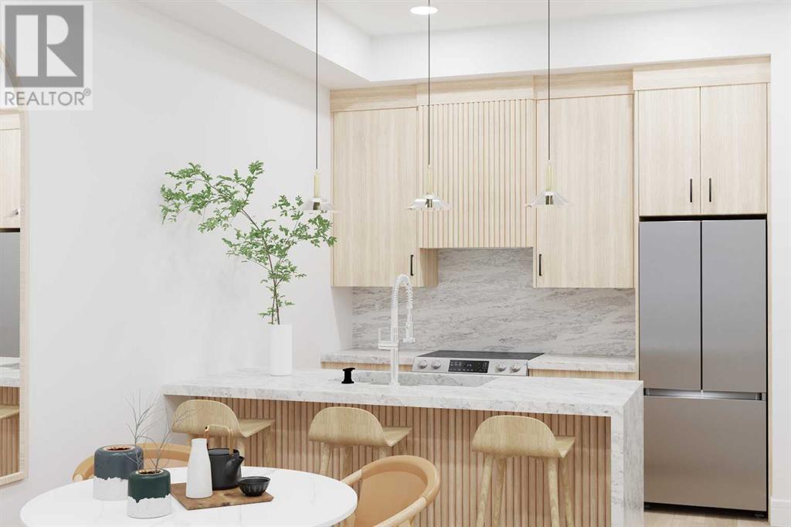LOADING
137 Copperhead Way Se
Calgary, Alberta
Step into spacious living in this 2,172 square foot haven, where every detail speaks of comfort and style. Featuring 4 bedrooms and 3.5 bathrooms, this home welcomes you with high ceilings, vaulted ceilings, and vinyl windows creating an airy atmosphere throughout. The open floorplan effortlessly blends living spaces, while quartz counters in the kitchen add a touch of luxury. Enjoy the convenience of walk-in closets and a separate entrance for added privacy. Beyond its walls, discover a vibrant community with schools, parks, and walking paths nearby, offering endless opportunities for recreation and relaxation. Come envision your new lifestyle in this captivating residence! (id:40616)
75 Copperhead Grove
Calgary, Alberta
Indulge in the epitome of executive living within the heart of Copperfield, Calgary, with this stunning home. Offering over 2200 square feet of refined living space, this residence guarantees a lifestyle characterized by both comfort and sophistication. Upon arrival, prepare to be captivated by the expansive layout and upscale finishes that define this home. Vaulted ceilings create an ethereal atmosphere, suffusing each room with natural light. Ascend the staircase, adorned with chic railings that seamlessly marry modern design with timeless elegance. The upgraded kitchen serves as a culinary haven, boasting high-end appliances, sleek countertops, and custom cabinetry, making it perfect for entertaining guests. Retreat to the master suite, complete with a spa-like ensuite and a generously sized walk-in closet. Additional bedrooms offer flexibility for guests or a home office. Step outside onto the walkout patio and immerse yourself in the picturesque surroundings, perfect for basking in the vast Alberta sky. Situated in the vibrant community of Copperfield, this home provides convenient access to amenities, parks, and schools. Don’t let the opportunity slip away to own this exquisite residence—schedule a viewing today and embrace luxury living in Calgary! (id:40616)
161 Copperhead Way Se
Calgary, Alberta
Welcome to this stunningly crafted 3-bedroom, 2.5-bathroom sanctuary spanning over 2100 square feet of modern elegance. Every detail of this newly constructed home has been meticulously designed for a lifestyle of luxury and comfort. Natural light floods the living space, creating an inviting atmosphere perfect for hosting gatherings or unwinding after a long day. The heart of the home, the kitchen, boasts quartz countertops, ceiling-height cabinets, and stainless-steel appliances, elevating both style and functionality. The open-concept layout seamlessly connects the dining and living areas, catering to both intimate moments and lively celebrations.Retreat to the private primary suite, where a tray ceiling sets the tone for relaxation. Pamper yourself in the 5-piece ensuite, complete with a freestanding soaking tub and separate walk-in shower. Two additional bedrooms offer ample space and storage, while thoughtfully designed bathrooms throughout showcase high-end fixtures and quartz countertops.Nestled in a prestigious neighborhood, this home enjoys proximity to schools, shopping, and dining, offering convenience without compromising on luxury. With easy access to major transportation routes, endless entertainment and experiences await just beyond your doorstep. Don’t let this opportunity slip away – schedule your private showing today and make this exquisite home your own! (id:40616)
356 River Rock Circle Se
Calgary, Alberta
WELCOME to this well maintained property in the quiet Riverbend community; 4 BEDROOMS (3+1 ); backing onto a green space & has walking paths that goes all the way to Carburn Park . As you step inside , you’re greeted by the sense of warmth and inviting ambiance that flows throughout; Main floor features GLEAMING HARDWOOD FLOORING ,FRESHLY PAINTED WALLS ; BRIGHT LIVING ROOM ,KITCHEN has NUMEROUS CUPBOARDS AND SPACIOUS COUNTERTOPS ; a family room with Fireplace has CATHEDRAL CEILING with TONS OF NATURAL LIGHT ; main floor LAUNDRY comes with NUMEROUS CABINETS – it has access to a DECK w/ NATURAL GAS HOOK UP BBQ, BACKYARD IS REALLY HUGE w/ 3 STORAGE SHEDS rarely seen in a home of this size ; Property has off street parking on the side drive , gravel parking pad provides more room for vehicles ( 3 cars) leading to a future double detached garage ; A GREAT SIZE MASTER BEDROOM , 2 OTHER BEDROOMS and 4 pc BATHROOM complete the Upper level ; The basement offers a RECREATION ROOM /OFFICE , 1 HUGE BEDROOM , 3pc BATHROOM , UTILITY ROOM and AMPLE STORAGE/lot of shelvings . Upgrades includes ASPHALT SHINGLES (2024) , VINYL SIDINGS ( 2024) , ALL STAINLESS/ BLACK APPLIANCES ARE NEWER; LOCATION: Riverbend is considered INNER CITY LIVING – as it a 20 mins drive from DOWNTOWN CALGARY and minutes away from ALL MAIN ROADWAYS – Glenmore Trail, Deerfoot & the RING ROAD. Close to Community Schools, Playgrounds, Bike Paths by the River, Shopping, Quarry Park , and YMCA , and you’ll benefit from the future Green line LRT station in the community. Call you favourite Realtor to VIEW TODAY ! (id:40616)
1526, 222 Riverfront Avenue Sw
Calgary, Alberta
Welcome to the epitome of sophisticated urban living in the Waterfront Condos, located in the heart of Calgary’s vibrant downtown just steps away from the Bow River, Chinatown, C-Train and more. This exquisite 1 bedroom + den property offers a unique blend of modern elegance, unparalleled convenience, and breathtaking views of the Bow River and Calgary’s skyline. Stepping into this unit you are greeted with an open concept floor plan and modern finishings throughout. The kitchen offers integrated appliances, stone counters, a gas range and an inviting breakfast bar. The spacious living area offers a functional design that is flooded with natural light from the south facing floor to ceiling windows with a balcony that runs the entire length of the condo. Off of your living area you will find a perfectly sized den for a home office nestled next to your gas fireplace. The bedroom oasis will lead you to your walkthrough closet with ample storage completed with an ensuite bathroom. Completing this unit is 1 underground parking stall and large storage locker (5’x10′). This building is Air BnB/Short Term Rental friendly for the savvy investor! The Waterfront condos offer over 6,000 sq.ft of amenity space including a fitness center/yoga room, concierge service with security, fob accessed entry and elvators, outdoor garden courtyard, indoor whirlpool, sauna, movie theatre, private owners social lounge, visitor parking and car wash! Stepping outside the building you are just steps to the Bow River bike/running paths, C-Train and the Downtown Core. The perfect mixture of urban living while remaining connected to nature. (id:40616)
12090 Diamond View Se
Calgary, Alberta
OPEN HOUSE: Thurs May 9, 4:30-7pm…. HIDDEN GEM WALKOUT with TRIPLE GARAGE backing onto nature and pathways and river views and almost 4000 Sqft of living space…Step into this exceptional 6-bedroom, plus den, 4-bathroom home nestled in the coveted Diamond View community. Built in 1990 by its original owners, this bespoke custom home showcases meticulous craftsmanship and thoughtful design. As you enter, a grand foyer and staircase greet you, setting the tone for the elegance and comfort found throughout. The main floor boasts generously sized dining, living, and family rooms, perfect for both entertaining and everyday living. The kitchen and den offer functionality and style, while a convenient laundry room and a bathroom add to the main level’s convenience. Master craftsman built-ins adorn the family room and primary bedroom, while bespoke plantation shutters add elegance to select areas. Upstairs, discover four bedrooms, including a LUXURIOUS PRIMARY SUITE featuring double walk-in closets, custom builtins, vaulted ceiling and a spa-like ensuite bath with a walk-in shower and jetted tub. An additional bathroom serves the remaining 3 oversized bedrooms. The LOWER LEVEL WALKOUT is a haven for relaxation and recreation, with ample storage, a bathroom, and a versatile rec room, all complemented by custom built-ins. Recent plush carpeting in the basement adds a fresh touch, enhancing the ambiance of the space. Additionally, it features two spacious bedrooms, perfect for accommodating guests or creating private retreats within the home. Outside, this home offers both an upper deck off the kitchen and a walk-out patio from downstairs. The OVERSIZED BACKYARD OASIS backs onto scenic paths, offering tranquility and privacy and is beautifully planned with sculptured gardens, trees and views that occasionally invite Bambi and friends to stop by. Access the Calgary bike path directly from your backyard, inviting outdoor adventures and leisurely strolls. Noteworthy features in clude two furnaces and air conditioners for optimal comfort, stunning kitchen and family room renovations completed in 2012, and quartz countertops in the kitchen, adding a touch of luxury to daily life. Hardwood floors grace both the main and upper levels, lending timeless appeal and elegance. The Uncrate Concrete Tile Roof, inspected in 2023, ensures durability and longevity, with two new skylights installed for added natural light, illuminating the home’s interior with warmth and brightness. Additional highlights include a gas and wood-burning fireplace and a triple garage with mobility elevator lift for wheel chair access and custom-built storage solutions, catering to both practical needs and aesthetic preferences. With its unique features, meticulous upkeep, and prime location offering both convenience and serenity, this home presents a rare opportunity to experience luxury living in Diamond Cove.. (id:40616)
103 Tuscany Ravine Heights Nw
Calgary, Alberta
Step into the understated elegance of this well-appointed bungalow villa, situated in Tuscany, a perfect haven for those seeking a seamless blend of comfort and convenience. Ideal for empty-nesters or frequent travellers, this home offers the peace of mind of a ‘lock-and-leave’ lifestyle, with essentials like snow removal and lawn maintenance taken care of for you. Inside, the bright and open floor plan is accentuated by high ceilings and warm hardwood flooring, creating an inviting and comfortable ambiance. The main floor hosts a versatile front flex room, an ideal den for quiet contemplation or creative pursuits. The kitchen, a true focal point, marries style with functionality, boasting rich shaker-style cabinets, sleek granite countertops, and an array of stainless steel appliances, including a recent update of the fridge and dishwasher. A skylight bathes the kitchen in natural light, adding to the room’s airy feel. Additionally, the kitchen is equipped with a rough-in for a gas stove, offering flexibility for those who prefer cooking with gas. The central island is a multifunctional feature, providing essential workspace and cleverly incorporating wine storage, making it a focal point for social gatherings as well as culinary endeavours. The adjacent dining nook, overlooking the green space, opens onto a cozy upper deck, a tranquil spot for quiet mornings or intimate evenings. The family room, with its vaulted ceiling and tasteful stone-faced fireplace, offers a comfortable and inviting setting, where large windows frame the beauty of the outdoors. The primary bedroom, complete with a walk-in closet and an ensuite featuring granite counters, an oval soaker tub, and a separate shower, offers a private spa-like retreat. Practicalities are also covered, with a convenient laundry area on the main floor leading to a double attached garage, providing ample space for vehicles and additional storage. Descend to the fully-finished walkout basement, a thoughtf ully designed space by the original builder. This area features a substantial family room, adaptable for a variety of leisure activities, and is equipped with a second gas fireplace, built-in TV storage, and an elegant wet bar. Two spacious bedrooms, each with walk-in closets, and the comfort of in-floor heating throughout, further enhance this level. The patio offers a peaceful setting to enjoy the adjoining green space, contributing to the home’s overall allure. With its triple-pane windows, the villa ensures a tranquil and energy-efficient living environment. Positioned in a sought-after part of Tuscany, the property provides easy access to walking paths, local amenities, the Tuscany Club, and convenient transit connections. This villa is more than just a home; it’s a harmonious blend of style, functionality, and the natural beauty of its surroundings, waiting to be cherished by its new owners. (id:40616)
114, 6919 Elbow Drive Sw
Calgary, Alberta
Welcome to this lovely home, lots of space in this two story corner unit that faces the courtyard, huge windows that allows plenty of natural light to beam in, two very large bedrooms, renovated bathroom, laundry in unit, kitchen with separate dining area that leads you to a private deck. Close to downtown, shopping, transit and so much more. Come have a look today. (id:40616)
3101, 115 Prestwick Villas Se
Calgary, Alberta
Welcome to your new home at Prestwick Place! Situated in a vibrant neighborhood, this 2 Bedroom + Den; 2-Bath corner-unit offers easy access to local shops, restaurants, and public transit. Built in 2012, the building maintenance is top notch with the Condo Board team ensuring common areas are in pristine condition, providing a clean and safe environment for all. Located on the main floor (no stairs or elevators needed), with two generously sized bedrooms, and a large den that can easily function as a third bedroom, home office, or cozy guest room, this unit has 2 full-bathrooms featuring contemporary finishes with ample storage and upgraded granite countertops. High-quality LVP flooring spans the entire open-concept living & dining area, with abundant natural light and a seamless flow that extends to the spacious kitchen. Upgraded granite countertops, custom walk-in closets, new stainless steel appliances (fridge and microwave in 2022), and modern spacious cabinetry add to the practical layout of the unit. This unit comes with a standalone underground parking space and an above-average-sized locker unit, and is located conveniently close to the McKenzie Town elementary school. This exceptional condo is a rare find with its spacious layout, versatile den, and attractive park view. Don’t miss your opportunity to call this modern and inviting condo your home. Contact Us Today! (id:40616)
40 Martin Crossing Court Ne
Calgary, Alberta
Discover this stunning 2-story condo townhouse boasting 3 bedrooms and 1.5 bathrooms, nestled in a gated, private cul-de-sac where “Home” welcomes you with a spacious covered porch. Step inside to explore the modern, luminous interiors beginning with the living room, flowing seamlessly to a convenient 2-piece bathroom, a well-appointed kitchen, dining area, and family room, all on the main level. Enjoy the open-concept kitchen featuring a generous u-shaped layout, raised eating bar, and sleek stainless steel appliances, ideal for entertaining loved ones. Ascend the stairs, passing a chic 3-piece bathroom with a beautiful vanity and glass-enclosed shower, to discover three bright and generously sized bedrooms. Both the primary and secondary bedrooms boast walk-in closets for added convenience. Venture downstairs to the basement, where a versatile space awaits your personal touch, alongside laundry facilities, storage, and a utility room. Positioned facing a serene park, this property is conveniently located near schools and an LRT station. Plus, benefit from the ease of two assigned parking stalls right at your doorstep! (id:40616)
219, 360 Harvest Hills Way Ne
Calgary, Alberta
Discover modern living at its finest in this private and spacious condo nestled in the sought-after community of Harvest Hills. This move in ready 2nd floor unit promises both comfort and style high-end finishes throughout. Featuring 2 bedrooms, 2 bathrooms, and the convenience of underground parking, this condo is designed for modern living. The open floor plan boasts a sleek kitchen equipped with quartz countertops, stainless steel appliances, and abundant cabinet space, making meal prep a breeze. A central breakfast island adds both functionality and style to the space. The master bedroom offers an ensuite bathroom with dual sinks complete with a standing shower and a walk-in closet. The second bedroom is located conveniently adjacent to the shared bathroom, provides flexibility for guests or family members. Additional amenities include in-unit laundry for added convenience. Beyond the confines of your home, discover a vibrant community teeming with amenities, including a tennis court within the Home Owner’s Association, as well as proximity to schools, parks, Coventry Hill shopping center, VIVO Rec Centre, grocery stores, restaurants, cafes, Home Depot, Superstore, Cineplex, TNT Supermarket, North Pointe bus terminal, and easy access to major highways such as Deerfoot and Stoney Trail. Plus, enjoy the convenience of being under 10 minutes away from the Calgary International Airport. Don’t miss out on the opportunity to make this modern condo your new home sweet home. (id:40616)
309, 330 Dieppe Drive Sw
Calgary, Alberta
Welcome to you new home……Introducing The Nero by Rohit Homes, nestled in the picturesque Quesnay at Currie Barracks. This 2-bedroom, 2-bathroom condo is a sanctuary of luxury, complete with features that will elevate your lifestyle including the convenience of titled underground parking. The kitchen is a culinary masterpiece, with kitchen cabinets finished to the ceiling, featuring exquisite quartz countertops, a stylish quartz backsplash, and waterfall counters, complemented by stainless steel appliances. Further enhancing the space are a built-in chic hood-fan, custom light fixtures, sumptuous vinyl plank flooring, and installed blinds throughout. Standard A/C rough-in is an added bonus. Both bedrooms provide ample space, with the primary suite boasting dual sinks and a large walk-in shower & closet for added convenience. The second bedroom offers an abundance of closet space with a walk-through closet and a jack and jill door to the main bathroom. Furthermore, the large windows flood the interior with natural light, creating a welcoming atmosphere throughout. Ideally situated near Mount Royal University, Quesnay at Currie is just moments away from vibrant areas like Marda Loop and downtown. Here, you’ll discover an array of exceptional dining options, shops, and amenities, including a nearby dog park, catering to a vibrant and fulfilling lifestyle. Take this opportunity to select one of Rohits three stunning Designer interiors. Through the collaboration with the renowned award-winning designer, Louis Duncan-He, Rohit brings you an unmatched level of luxury living. Prepare to be captivated by the magazine-worthy interiors, expertly curated to redefine modern living with three distinct themes: Neo Classical Revival, Ethereal Zen, and Haute Contemporary. Each theme offers its own unique blend of elegance, tranquility, and contemporary flair, ensuring that your home reflects your personal style and preferences. (id:40616)


