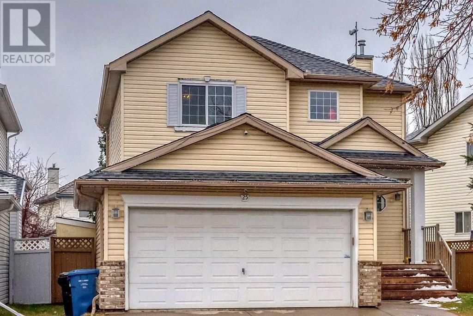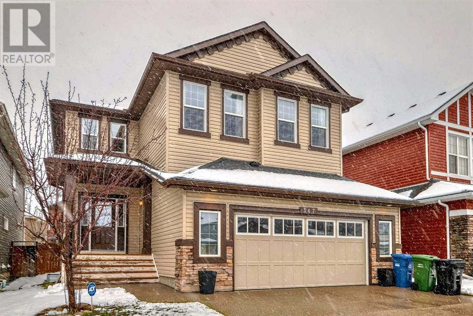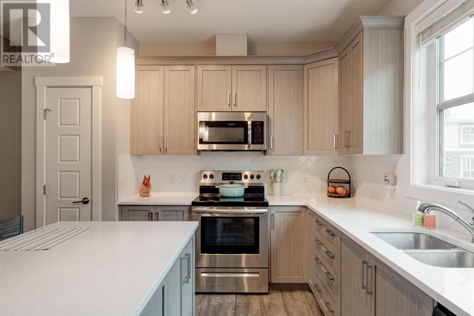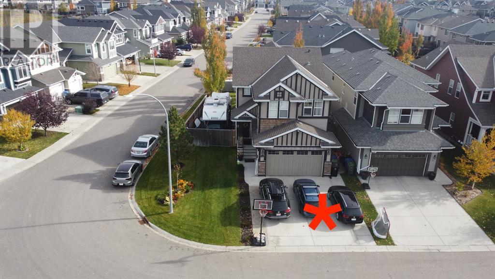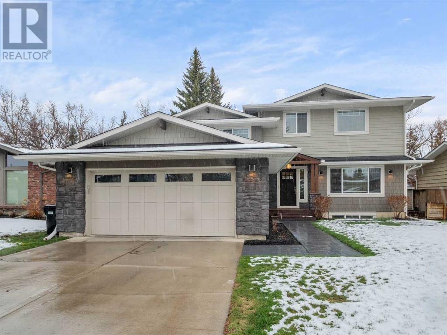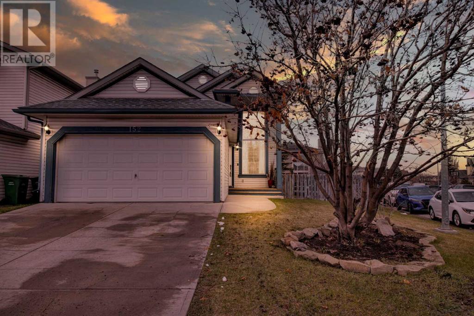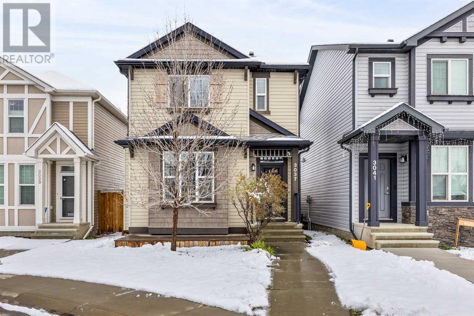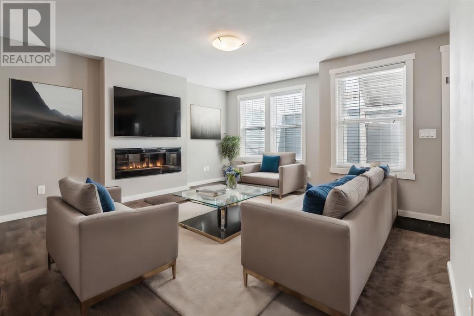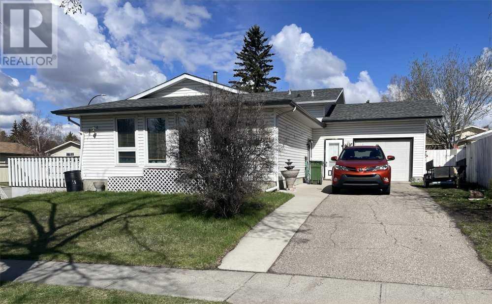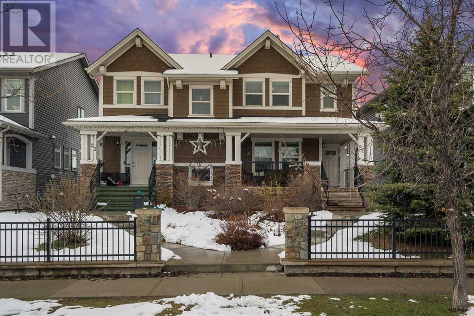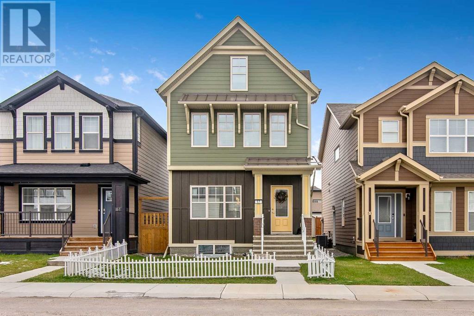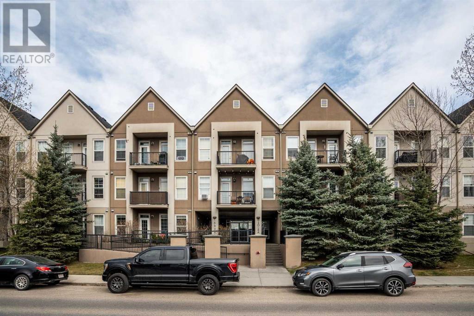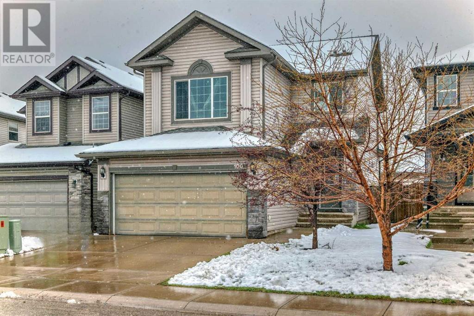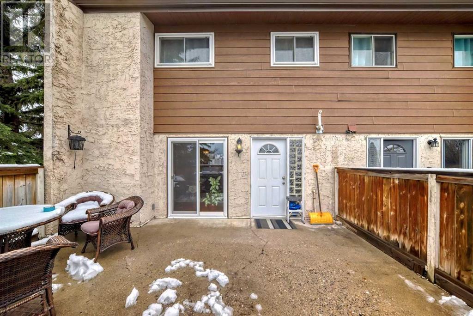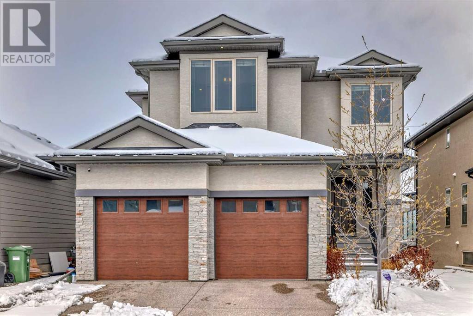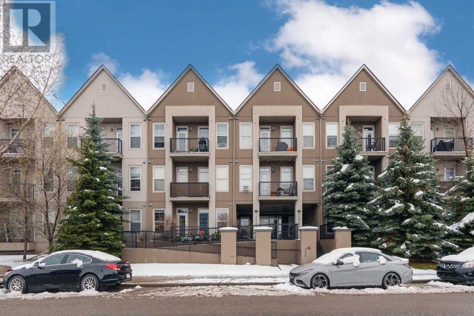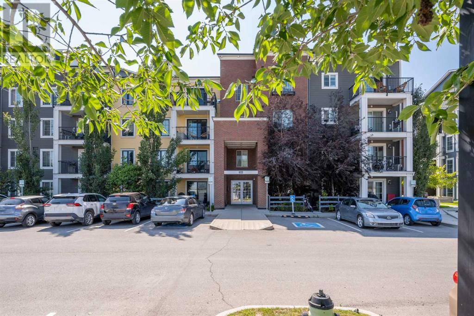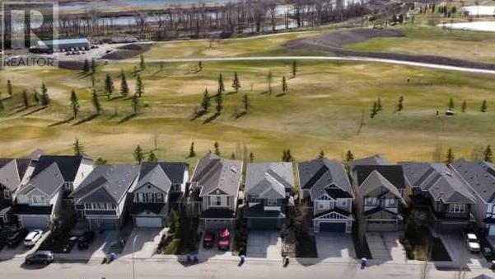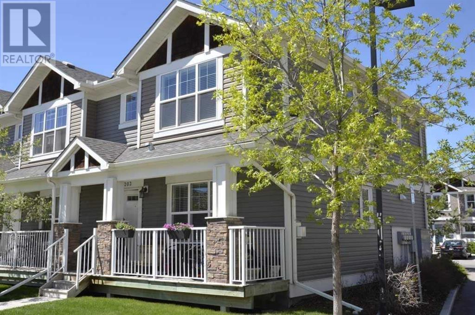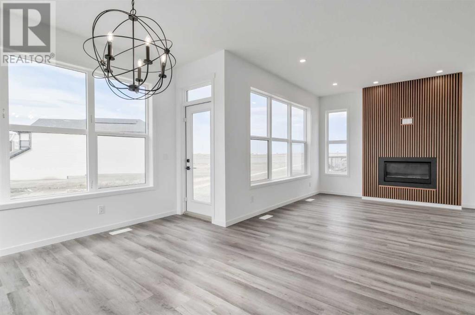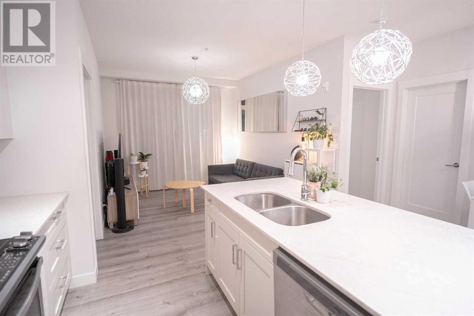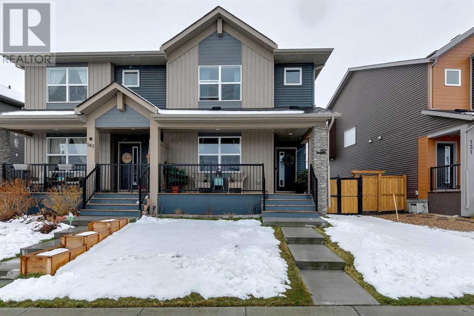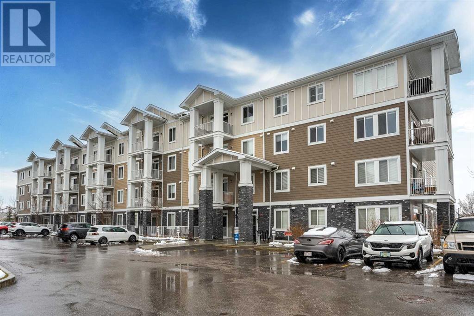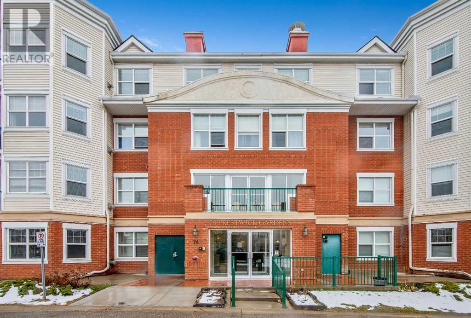LOADING
25 Douglas Glen Crescent Se
Calgary, Alberta
Nestled in a peaceful CUL-DE-SAC, this spacious family home boasts over 2200 square feet of developed living space spread over three levels, providing ample room for your family to spread out and relax! Step inside and be greeted by the warmth of home with a spacious entryway to welcome your guests.This gem has been well maintained and is just waiting for you to move in. A bright white kitchen with granite counters and abundant light opens to a dining area and an inviting living room featuring a gas fireplace for those chilly mornings. The convenience of a main floor powder room/laundry (including a full-size stand-up freezer) and a double attached garage ensures that daily life is as effortless as it is comfortable. Upstairs, you’ll find a large primary bedroom complete with a walk-in closet and a corner soaker tub in the oversized ensuite. Additionally, there are two more generously sized bedrooms (will be freshly painted), an office/bonus room area, and a full bathroom.The fully finished basement is a versatile space offering endless possibilities for relaxation, recreation, and entertainment. It includes a full bathroom complete with a stand-up shower and a separate storage room. In the utility room, you’ll find an updated furnace and HWT.Step outside and discover your personal oasis—a sprawling, two-level deck complete with GAS BBQ line, beckoning for gatherings and quiet moments alike. Bask in the sunshine, entertain guests under the stars, or simply enjoy the tranquility of your own backyard retreat. Your SOUTH-FACING BACKYARD leaves plenty of room for the kids and the dog to play!Conveniently situated in the heart of Douglas Glen, this house offers more than just a home—it provides a lifestyle. Enjoy easy access to top-rated schools, a plethora of shopping and dining options, along with seamless connectivity to Deerfoot Trail and Fish Creek Park for endless adventures.Don’t miss your chance to make this dream home yours—schedule a viewing today a nd start living the lifestyle you’ve always dreamed of! (id:40616)
347 Silverado Boulevard Sw
Calgary, Alberta
Welcome to the community of Silverado. This stunning 2-storey is a must-see! With 2,688 sq. ft, 3 beds, and 2.5 baths, it offers plenty of space for a growing family. The main floor features 9′ high ceilings and gleaming hardwood flooring throughout. The main floor offers an open floorplan with a spacious foyer, living room with 3 sided gas Fireplace, gourmet kitchen, dining area, family room, laundry room, and half bath. The kitchen and all baths boast granite countertops and plenty of storage space. The Upper level offers a massive Bonus room with 9’8″ Vaulted ceilings. The huge Master Bedroom also features a walk-in closet, and a 5 pc Ensuite with Granite countertops, Double vanity, Soaker tub, double glass shower, and windows. There are 2 additional large Bedrooms, each with walk-in closets, and a 4 pc Bath with Granite countertops and Double vanity. The unfinished Basement with Bathroom rough-in provides endless possibilities for customization. The Backyard is Fully Fenced and Landscaped with Flower Beds. The property is conveniently located within walking distance to Holy Child School, Ron Southern School, playgrounds, and public transit. Close proximity to shopping centers, restaurants, pond, and major roads like Stoney Trail. (id:40616)
135 Cranbrook Walk Se
Calgary, Alberta
**OPEN HOUSE SATURDAY APRIL 4, 1:00 PM – 3:00 PM. This well-cared for and like-new townhomes features 2 bedrooms, 2.5 bathrooms and a private double attached (tandem) garage located in the heart of Riverstone overlooking green space. The bright and spacious main level has an open concept layout with a large kitchen that overlooks both the living and dining spaces. The kitchen is complete with warm mid-tone cabinetry, quartz countertops, a full pantry, a suite of stainless steel appliances and an island with additional seating. A large window over the kitchen sinks allows natural light to pour through the space all day long. Resilient vinyl flooring flows throughout the main level and the open layout makes the perfect space for entertaining. The main level is complete with a 2 pc powder room. On the upper level there are two primary bedrooms, each with their own private ensuites. Vinyl flooring flows throughout the upper level as well – perfect for those with pets, children or allergies to carpet. The largest primary bedroom overlooks the park / green space on the development and captures natural light all evening long. The room is complete with double closets and a 3 pc ensuite with walk-in shower. The second primary bedroom includes double closets and a 4 pc ensuite with tub and shower. The central hallway between the bedrooms includes a linen closet, conveniently located upper-floor laundry and a flex space with ample room for a desk if desired. The private double tandem garage has space for two vehicles or could be a great spot for a home gym + additional storage for those with one vehicle. This home is equipped with central A/C to keep you cool all summer long and the attached garage will keep your vehicle and valuables safe as well. Located in one of the best spots – this townhouse overlooks the development’s green space and is within walking distance to the countless pathways and Bow River – all within Riverstone! With easy access to Seton’s amenities and majo r roads, this property is perfectly located and ideal for first time buyers, downsizers or investors! **Virtual tour available upon request. (id:40616)
89 Auburn Springs Park Se
Calgary, Alberta
Welcome to your dream home in the heart of a vibrant lake community! If you’re seeking the perfect blend of luxury, functionality, and convenience, your search ends here. Situated in a prime location just a 7-minute stroll from the pristine lake beach, this home offers a lifestyle that’s second to none.Step outside and discover ample parking for up to 5 vehicles, with additional space along the side for your 45ft RV and boat – just imagine the adventures that await! And that’s just the beginning. Step inside to find a thoughtfully designed main floor boasting a spacious office, ideal for remote work, and a gourmet kitchen that will delight any culinary enthusiast. Adorned with stunning cabinetry, a vast island, gas cooktop, wall oven, walk-in pantry, upgraded appliances and granite countertops, this kitchen is a masterpiece.Adjacent to the kitchen is a generous dining area and a cozy living room featuring a gas fireplace, perfect for unwinding after a long day. Step out onto the deck, revamped with composite boards in 2023, and soak in the serene ambiance of your East-facing backyard.Upstairs, a central bonus room awaits, along with a convenient upper- level laundry room. Retreat to the primary bedroom sanctuary, complete with a luxurious 5-piece ensuite, dual walk-in closets, and ample space to unwind. Three additional spacious bedrooms and a full bathroom ensure comfort for the entire family.The lower level is an entertainer’s paradise, boasting a fully finished space with 9” ceilings, a stylish bar equipped with a wine/beverage fridge, and a gym area. Enjoy year-round comfort with radiant in-floor heating and three layers of insulation for ultimate warmth and privacy.With two furnaces, two Central Air Conditioners, a newly installed 50- gallon hot water heater (2023), water softener, built-in speakers, and updated appliances, this home spares no expense in modern convenience.Outside, the absence of sidewalks simplifies snow maintenance, while a 4-zone underground sprinkler system bestows the gift of time. Access the nearby pathway system leading to schools, parks, playgrounds, and moreThe heated, insulated double garage offers ample storage and workshop potential, with water tap and drain for added convenience.Experience the best of lakeside living, with a host of amenities including top-notch schools, parks, shopping, dining, and easy access to transit. Don’t miss out on this exceptional opportunity – schedule your viewing today and make this stunning property your own! (id:40616)
120 Midridge Close Se
Calgary, Alberta
Location Alert: BACKING ONTO FISH CREEK PARK ! Seize this rare opportunity to own a home in the lake community of Lake Midnapore, situated on a 7500+ sq ft lot that backs directly onto Fish Creek Park. This unique home, boasting over 3250 sq ft of developed living space, underwent a major renovation and addition, enhancing both its size and style. Main Floor: Includes open-concept living room, dining area, and kitchen, all with hardwood flooring throughout. The spacious kitchen features quartz countertops, stainless steel appliances, a gas cooktop, wall oven, microwave, and designer white cabinetry. The dining area includes sliding patio doors leading to a covered, screened-in deck, presenting the perfect spot to enjoy the secluded views of Fish Creek. The main floor also includes a den, ideal for working from home, with built-in cabinetry. The attached oversized garage has a convenient entrance with built-in cubbies in the mudroom. Upper level has Four bedrooms, including a Master Bedroom retreat unlike any other. The ensuite includes a soaker tub, tiled shower, double vanities, makeup desk, water closet, and a walk-in closet with built-ins. The bedroom area features large windows overlooking Fish Creek Park. The upper level also includes three full bathrooms, an upper flex room, and a large laundry room with built-in cabinets, a sink, and a raised washer and dryer. Basement: A fully finished basement which includes a great room with a projector and screen, a workout space, and a unique gaming/kids play area with sliding glass doors to contain the noise. The enviable backyard features two patio areas, one of which is a fully screened, covered patio, a stone walkway leading to a firepit, a large shed, an irrigation system, and black iron rod fencing onto Fish Creek Park. Additional Features: Other features include an insulated garage with a washing station, basement storage, a 200AMP panel, two high-efficiency furnaces (2019), high efficiency hot water tank (2019 ), underground sprinklers, storage shed + Numerous updates to this home makes it move in ready ! Lake Midnapore is a family community with Community centre with Lake access to paddle board, kayak + swim, hang at the beach in summer, pickle ball/ tennis, + Winter activities ice skating , ice fish, along with numerous things to keep kids busy ! Check out the 3D Tour + Enjoy this family opportunity in Lake Midnapore. (id:40616)
152 Douglas Ridge Circle Se
Calgary, Alberta
Come check out this fantastic affordable family home situated on a large corner lot in Douglasdale. The home is a 4 level split -with only 3 stairs between the two main living areas. It features 3 bedrooms and 3 full bathrooms (two with jetted tubs). The main floor has a super tall ceiling in the entryway and living room / dining area. You’l also find a very functional kitchen with a patio door to a large wrap around deck. Three steps down is the master bedroom with ensuite and another separate patio door to a lower deck so you can enjoy the extremely private landscaped back-yard. There is also a cozy family room with fireplace on this level. Upstairs you’ll find two bedrooms with a jack and jill bathroom. In the finished basement there is another large family room and full bathroom. The options for redevelopment exist if you are in need of another bedroom or kitchen/bar. Flooring Recent updates have been completed. New flooring in the master bedroom in 2024, the roof was completed in 2016, and the Furnace and HW Tank 2021. There is a parking pad in the fully fenced backyard to store toys or an RV. The attached double garage is finished inside and includes a workbench. Stay cool with the central air conditioning! This home has a wonderful mix of great indoor and outdoor spaces for you to enjoy. Don;t miss out – Call your favourite REALTOR and set up a viewing today! (id:40616)
3037 New Brighton Grove Se
Calgary, Alberta
Welcome to this delightful single-family home nestled in a serene and family-friendly community. Boasting three bedrooms, two and a half baths, and a double detached garage, this residence offers both comfort and convenience. Upon entry, you’re greeted by a warm and inviting living space with a gas fireplace, perfect for relaxation or hosting guests. The open-concept layout seamlessly connects the living room to the dining area and kitchen, fostering a sense of togetherness. Natural light floods the space, enhancing its welcoming atmosphere. The modern kitchen features sleek appliances, ample cabinet storage, and a spacious island, making meal preparation a breeze. Adjacent to the kitchen, the dining area provides an ideal setting for family meals or casual gatherings. The second floor hosts three cozy bedrooms, including a master suite complete with a private ensuite bath, offering a tranquil retreat at the end of the day. The additional bedrooms are versatile spaces, perfect for children, guests, or a home office. Outside, the charm continues with a well-maintained yard, providing the perfect backdrop for outdoor activities and entertaining. The double detached garage offers convenient parking and additional storage space, catering to your practical needs. (id:40616)
905 Auburn Bay Circle Se
Calgary, Alberta
Nestled in the sought-after community of Auburn Bay!! This stunning 1149 SQFT residence invites comfort and exudes modern elegance. With its open floor plan and thoughtful design, every detail was carefully selected and quality crafted. Highlights include a beautiful, spacious kitchen that becomes the heart of the home, featuring a large island, pristine quartz countertops, and top-of-the-line stainless steel appliances—perfect for those who love to cook and entertain.The expansive master bedroom offers a private sanctuary, complete with a generous walk-in closet and a private ensuite, ensuring a private space where you can unwind and relax. An additional bedroom alongside another full washroom provides ample space for family or guests, complementing the thoughtful layout of this home.In-suite laundry adds to the convenience of this magnificent home, while in-floor heating throughout ensures your comfort in every season.This property represents a perfect blend of luxury and convenience, ideal for those seeking a serene and upscale lifestyle. Experience the unique charm of living in a home where every detail contributes to a grand, yet cozy, living experience. Enjoy walks in this amazing community, whether it’s strolling around the beautiful lake or taking your companion to the dog park nearby. This home is situated within walking distance to Seton’s Retail district, South Health Campus, the LARGEST YMCA on Earth, Mahogany’s growing retail district and more! Auburn Bay is directly beside Deerfoot Trail & Stoney Trail for ease of commuting. Don’t miss the opportunity to own this incredible home, where each day feels like a retreat. (id:40616)
892 Abbotsford Drive Ne
Calgary, Alberta
Great location for this family home on a huge corner lot. 3 bedrooms up with 3pce ensuite and a 4rth bedroom downstairs. Third level has a huge family room with fireplace. This home needs TLC but nothing major and is priced accordingly. (id:40616)
21 Legacy Gate Se
Calgary, Alberta
Welcome to this immaculate home in the sought after southeast community of Legacy. This home is surrounded by walking paths and parks, it is walking distance to shops, stores, restaurants and cafes and it is close proximity to schools, day cares and both highways; Stoney Trail and 2A (Macleod Trail) for easy access and commuting ! This home welcomes you with a large east facing front porch leading you into the front foyer, a large family room off the entrance, perfect for the family TV, with perfect condition dark hardwood floors throughout the entire main level, a dining room big enough to host family holiday dinners of all sizes and a perfectly laid out upgraded kitchen at the back of the home! In the kitchen there is a large window over the sink overlooking the backyard for you to watch the kids while making dinner! This kitchen also possesses tons of counter space with granite counter tops, an oversized island, stainless steel appliances with an upgraded stove/oven and dark wood cabinets! The main floor is complete with a 2 piece bathroom and a large back door mud room leading you out onto the wood deck, setup for your gas BBQ, then into your good sized grass yard and to the detached garage, with RV parking and a paved alley. This west facing backyard also gets all the evening sun! Upstairs you’ll find a large primary bedroom with a walk-in closet and a 4 piece ensuite, 2 more good sized bedrooms with walk-in closets, a 3 piece bathroom with linen closet, and stacked washer & dryer in the laundry room! The unfinished basement awaits your design with many options! This well cared for home also has a central vacuum system, a gas line on the back deck, and Hunter Douglas blinds! This home will sure impress and has to be seen to be truly appreciated, Don’t miss out ! (id:40616)
57 Masters Street Se
Calgary, Alberta
Welcome to Mahogany! This Porter model by Excel Homes is sure to please with over 2,600 square feet of developed space! There is a loft on the third level, featuring a 4 piece washroom, large bedroom, and den. Second level has 3 spacious bedrooms, while the main level features 9 foot ceilings, Engineered wood, and has a Chefs kitchen featuring Quartz counter tops. The basement suite (illegal)is Tenant occupied (April 2025), fully furnished, LVP Flooring, full kitchen with separate entrance, separate furnace thermostat, and separate stacked washer and dryer. All the work was professionally done with basement renovation permits. The Tenant pays $1,475 per month and is a great mortgage helper! Backyard has a large parking pad, 2 large openable doors to allow 2 cars to park, and a large Gazebo(for summer) which can be used as a car port during the winter. The front yard features a small, semi-permanent fence to keep small pets and kids inside the property. More pics to follow shortly. (id:40616)
306, 15304 Bannister Road Se
Calgary, Alberta
Welcome to this wonderfully maintained top floor condo with Lake Midnapore access! You’ll love the open concept floorplan, perfect for entertaining. Through the front door you’ll find the kitchen with plenty of cabinets for storage, stainless steel appliances, and a breakfast bar too. This unit features one bedroom with a good size closet, and a very versatile den. The living room is a great size, and provides access to your patio with gas line for bbq. The in suite laundry is a total game changer. 9’ ceilings, in floor heating, fresh paint and carpet within the last two years, and an assigned underground parking spot add to the convenience and charm and take this place to the next level. Conveniently located right next to Fish Creek Park, and just a few minutes walk to the LRT train station, schools, parks, playgrounds, restaurants, and all amenities. Dogs and cats are welcome with board approval. Give your Realtor a call and come see everything this wonderful condo has to offer! (id:40616)
100 Cranberry Circle Se
Calgary, Alberta
OPEN HOUSE Sat, May 4 from 2-4PM & Sun, May 5 from 1-4PM***Location, location, location! Close to all amenities including Sobeys, Cineplex, the South Hospital, and not far from all the 130th amenities including Superstore, London Drugs, Walmart, and many restaurants. Also close to public transportation, parks, schools, and easy access to Deerfoot Trail, Stoney Trail, 22x and Macleod Trail. This two story home located in the heart of Cranston is a must to see. Enter into a spacious foyer with hardwood flooring leading throughout the main level with the exception of carpet in the living room. Open concept floorplan from the kitchen to the living room and eating area. The kitchen features lots of cabinets and counterspace, black appliances, a corner pantry, and a large working island with eating bar. Patio door off the dining area to a large west-facing deck complete with gasline for a BBQ. Enjoy the cozy fireplace in living room. Half bath on main as well as a mud room area leading to a fully insulated and dry-walled, double attached garage. Upstairs features a spacious bonus room with vaulted ceiling, 3 bedrooms including master with 4 piece ensuite and walk-in closet. Another 4 pce bath up. The other 2 bedrooms are generously sized as well. Downstairs to a fully finished basement offering a large rec room area, 4 pce bathroom and another bedroom, that would be perfect for guests. Laminate floors down. Large back yard is landscaped and fully fenced. This home is move-in ready and shows 10 out of 10. Don’t miss this opportunity! (id:40616)
327, 5404 10 Avenue Se
Calgary, Alberta
GREAT OPPORTUNITY TO OWN THIS PROPERTY IN THE HEART OF PENBROOKE COMMUNITY, THIS PROPERTY HAS A AN OPEN LAYOUT , GOOD SIZE LIVING ROOM FLOODED WITH NATURAL LIGHTS, DINING ROOM IS ADJACENT TO THE KITCHEN WITH STAINLESS STEEL APPLIANCES. HEAD UPSTAIRS YOU WILL FIND THREE GOOD SIZE BEDROOMS AND A FULL BATHROOM. THIS HOUSE IS EASY TO MAINTAINED BOTH MAINFLOOR AND UPPER FLOORS INCLUDING STAIRS HAS A BEAUTIFUL LAMINATE FLOORING, ALL WINDOWS IN BOTH BEDROOMS OVERLOOKING THE FRONT OF THE HOUSE HAS BEEN CHANGED, SLIDING DOOR ACCESS TO THE ENCLOSED PATIO HAS BEEN CHANGE TOO. FURNACE IS 7 YEARS OLD AND HAS BEEN SERVICED EVERY YEAR, HOT WATER TANK IS TANKLESS, WASHER/DRYER IS TWO YEARS OLD. ROOF AND ATTIC INSULATION IS ALSO NEWER. THIS HOUSE IS TURN KEY AND ALSO AND END UNIT. (id:40616)
103 Walden Landing Se
Calgary, Alberta
Breathtaking estate home nestled in a serene neighborhood on a quiet cul-de-sac in Walden. This 2 storey home offers over 3828 sq ft of developed living space, finished with endless upgrades from the massive windows, tray ceilings, custom mudroom, 8’ foot doors, high-end chefs kitchen, walk-out basement, custom millwork, a fantastic layout and don’t forget about the A/C! The open concept main level is highlighted by the kitchen that’s both immaculate and modern. The sleek white cabinets complement the built-in stainless steel appliances. The spacious kitchen is exaggerated by the walk-in butler’s pantry. Moving onto the living room you’ll find yourself drawn to the breathtaking views of lush green space, also visible from various rooms throughout the home. Cozy up in front of the warm gas fireplace or relax on the covered balcony where you can take in those views. Retreat to the upper level where you will find your primary bedroom with 5 pc ensuite, finished with upscale fixtures and finishes, creating a spa-like oasis right in the comfort of your own home. The upper level also houses 2 additional bedrooms, both with ensuite bathrooms & walk-in closets. Last but certainly not least, you will find the perfect bonus room that could easily double as an additional family room. The walk out lower level continues with the oversized windows that directly open to the low maintenance sunny west facing backyard. A guest bedroom, bathroom & walk in closet are also be found on the basement level. The property is fully landscaped and is surrounded by gorgeous green space, great amenities and is steps from endless walking paths. Do not wait on this one! (id:40616)
116, 15304 Bannister Road Se
Calgary, Alberta
Welcome to this beautifully renovated condo located in the sought-after community of Midnapore that is perfect for investors, first-time buyers, or those looking to downsize. This 1 bedroom, 1 bathroom + den property features an open-concept layout with 640 square feet of living space. New vinyl flooring flows throughout the freshly painted unit and large South-facing windows allow natural light to flow throughout the space all day. The kitchen offers a brand new microwave hood fan, newer stove and dishwasher and features ample counter and storage space, and a breakfast bar for additional seating. The kitchen overlooks the living and dining area – making this the perfect space for entertaining friends and family. The bedroom features two large South-facing windows and can comfortably fit a king-sized bed and is located directly across from the 4-piece bathroom. The large den space is great for a home office set up, additional storage, or an informal guest room. Completing this unit is a large South-facing patio with a gas line for your barbecue, in-suite laundry with a newer washer and dryer, and titled parking in the building’s secure underground parkade to keep your vehicle out of the elements. Ideally situated in Midnapore, this property is a short walk from nearby shopping and amenities, Midnapore Lake and Recreation Centre, and Fish Creek Park. Access around the city and daily community is easy with quick access to the Shawnessy LRT station, McLeod Trail, and Stoney Trail. Don’t miss out on this incredible opportunity in Midnapore! (id:40616)
2103, 755 Copperpond Boulevard Se
Calgary, Alberta
Welcome to this delightful 1-bedroom plus 1-bathroom gem nestled in the heart of Copperfield, one of Calgary’s most sought-after neighborhoods. Whether you’re a first-time buyer, downsizing, or seeking an investment opportunity, this cozy abode checks all the boxes. This unit is conveniently situated on the 1st floor with an open floor plan that maximizes space and natural light. The modern Kitchen boast granite countertops and stainless-steel appliances. The living room is bright and overlooks the west facing patio, perfect for sipping coffee or hosting friends. Your very own titled parking stall awaits, ensuring hassle-free parking and you will also enjoy an assigned storage unit, separate from the living space that provides extra room for your belongings. This location is a dream! Close to parks, shopping, dining, and more. You’ll love the close proximity to Fish Creek Park, Sikome Lake, and a number of enviable golf courses. Don’t miss out on this fantastic opportunity! Schedule a viewing today and envision yourself living in this charming Copperfield apartment. Contact me for more details or to arrange a showing. (id:40616)
175 Chaparral Valley Way Se
Calgary, Alberta
Welcome to this fully finished Jayman built home BACKING ONTO THE GOLF COURSE! As you step inside, the main floor greets you with a sense of openness and sophistication. The 9-foot knockdown ceilings allow you to take advantage of sweeping views with oversized windows, while the upgraded GRANITE counters and SOFT CLOSE DOORS AND DRAWERS in the kitchen showcase the attention to detail throughout. Enjoy BUILT-IN SPEAKERS ON ALL 3 LEVELS of the home including, the kitchen and adjoining great room, perfect for entertaining or simply unwinding. The corner pantry, central island, and breakfast bar add convenience and function, while the dining room offers panoramic VIEWS of the golf course and direct access onto the back deck. The main level combines indoor and outdoor living, with a FULL LENGTH DECK providing ample space for outdoor dining or lounging while soaking in the surroundings. The COVERED LOWER DECK, accessible from the walkout level, offers shade and privacy, creating an ideal retreat for relaxation or hosting gatherings. PROFESSIONALLY LANDSCAPED with a tiered yard, complete with stairs leading to an ARTIFICAL TURF and fire pit area, the outdoor space is designed for family in mind. The OPEN RAILING STAIRCASE leads you to the upper level, where a CENTRAL BONUS ROOM awaits. GLASS SLIDING POCKET DOORS offer flexibility and privacy, making it an ideal space for work or play. The PRIMARY BEDROOM boasts sweeping VIEWS of the golf course, and a luxurious 5-PC ENSUITE featuring floor-to-ceiling tile, HEATED FLOOR, DUAL VANITIES with a make-up counter, and 2 WALK-IN CLOSETS. Two additional bedrooms, a 4-piece guest bath, and UPSTAIRS LAUNDRY complete the upper level, ensuring convenience and functionality for the whole family. The walkout basement offers additional living space, with a family room equipped with a WET BAR, perfect for movie nights or entertaining guests. Two additional bedrooms and another 4-piece bath provide versatility and comfort. This home is full y equipped with CENTRAL A/C and a NEW ROOF was installed in 2023! Located just steps away from RIVER PATHWAYS and with easy access to Stoney Trail, this home offers not only a serene retreat but also convenient access to outdoor activities and urban amenities. Whether you’re relaxing at home or exploring the surrounding area, this meticulously maintained home is what your growing family has been waiting for! (id:40616)
203 Cranberry Park Se
Calgary, Alberta
OPEN HOUSE SATURDAY MAY 4th, 1-3pm. Arguably the best unit in Cranston Place! Former show home for the complex, loaded with extras including PROFESSIONALLY DEVELOPED BASEMENT and 1828 square feet of living space. End unit with extra windows on the side. Large entry with hard-surface floor and generous closet. Hardwood floors throughout the entire main floor. Large and stylish living room with gas fireplace. Fantastic kitchen with bright-white cabinetry, light-tone quartz counters including an overhang for stools, stainless appliances (fridge over freezer) and a corner pantry…the perfect chef’s kitchen. Spacious dining room with sliding doors to the rear deck (gas for BBQ). 3 bedrooms on the upper level and the Primary suite has both a walk-in closet and a 3-piece ensuite bath with walk-in shower with seat. The developed lower level has a full bath, media wiring-speakers, and a flex-work from home space. Additional features: central vacuum, Hunter Douglas blinds, 2 titled parking stalls right at the front door. Semi-private fenced yard with sunny west exposure…easy to keep track of kids and pets (4 units share). ~3 minute drive to Deerfoot Trail, Seton Shopping and Entertainment Centre, the new South Hospital and all the schools in Cranston and Seton. Across from Dr. George Stanley Middle School in Cranston. Don’t miss this one! (id:40616)
36 Magnolia Crescent Se
Calgary, Alberta
Welcome to our Brand New Two-Story Home in Mahogany, one of the most desirable Communities of Calgary. This 4 bedroom home on a Traditional lot with additional 2 bedroom legal suite is a meticulously designed residence presents a thoughtfully planned layout with three bedrooms, three full bathrooms, and a den on the main floor that can serve as an additional bedroom if desired. As you step into the home, you’ll be greeted by an open-to-below main entrance, complemented by high ceilings, gorgeous hardwood flooring, and abundant natural light. The kitchen is a chef’s dream, adorned with stainless steel KitchenAid appliances and sleek quartz countertops. The main floor boasts 9-foot ceilings, a generously sized living area, a separate dining space, and a gas fireplace with tiles reaching the ceiling. Completing the main level is a full bathroom with a standing shower, perfect for guests, and a gourmet kitchen that will inspire your culinary creations. Moving upstairs, you’ll discover a luxurious master bedroom featuring a large walk-in closet and an ensuite bathroom with a lavish soaking tub. The upgraded laundry room adds convenience to your daily routine, while two additional bedrooms and another full bathroom provide ample space for family members or guests. The basement has 9 foot ceiling 2 bedrooms, washroom and kitchen with a side entrance. Beyond the home’s captivating features, its location is truly unbeatable. Just minutes away, you’ll find essential amenities such as a picturesque lake, schools, a sandy beach, a recreational center, walking and bike trails, shopping destinations, delectable dining options, and much more. Don’t miss out on this extraordinary home. Call today for more information and take the first step towards making it yours. (id:40616)
212, 30 Walgrove Walk Se
Calgary, Alberta
Welcome to this newly 2 bed and 2 baths condo in the Community of Walden. The living, dining, and kitchen areas are seamlessly connected in an open floor plan, fostering a spacious and welcoming atmosphere. The kitchen of your dreams features stainless steel appliances, elegant quartz countertops, a large island, and a spacious pantry. Start your day with a cup of coffee while admiring the breathtaking scenery from your balcony. This modern well-maintained home comes with a titled underground parking stall and storage locker, providing added comfort and convenience. Commuting is made easy with its close proximity to public transport and major highways. Don’t miss out on the chance to own this property – schedule a viewing today! (id:40616)
137 Creekside Boulevard Sw
Calgary, Alberta
A serene front porch greets you as you walk up the front stairs. Take a step inside this beautiful home in one of the most sought-after communities in Calgary, Pine Creek. You are greeted with a large open foyer including front hall closet, tile floors and a 3D textured ceiling. UPGRADES UPGRADES UPGRADES! Stunning luxurious vinyl plank flooring leads you through the main floor. The bright beautiful open living room boasts of large bright windows and tall ceilings. Formal dining area just off the living room flows nicely into the chef inspired kitchen with soft close drawer, shaker style cabinets, breakfast bar, stainless steel appliances, stone counters, full height tile backsplash and deep undercount sinks. A 2-piece bath and door leading out to your deck and backyard living space. Upstairs you will find the spa inspired master retreat complete with a large walk-in closet and a 3piece ensuite, with stand-up shower, stone counter vanity and custom tile flooring. Two additional massive bedrooms both complete with walk in closets and large windows, a 4-piece bathroom with storage closet and a separate stacked laundry closet. The relaxing basement is fully developed with a massive Rec /family room, a fourth bedroom, and yet another 4-piece bath. Tons of storage space. The backyard is fully fenced and landscape with a private deck area and plenty of room for a garden. A double detached garage with back-alley access. Too many upgrades to mention. including recessed lighting, dual heat zone thermostats, updated, luxurious vinyl plank flooring, 9’ ceilings, custom tile, neutral paint colors… this is the perfect place to call home. Book your viewing today! (id:40616)
4111, 522 Cranford Drive Se
Calgary, Alberta
This is the one you’ve been waiting for! Enjoy maintenance free living in this gorgeous, well-built 2 bed 2 bath condo by award-winning Cardel Homes. This contemporary unit is the perfect opportunity for investors, first-time home buyers and those looking to downsize! Upon entering this immaculate home you will instantly notice the open concept floorplan showcasing a gourmet kitchen with modern light fixtures, quartz countertops, spacious center quartz island with a breakfast bar, premium stainless steel appliances and a convenient corner pantry. Next to the kitchen is a formal dining area and a sun-drenched living room with access to your massive 190 square foot balcony perfect for entertaining friends and family, or letting your pets get some fresh air. Completing this condo is a large 4-piece bathroom, generous sized bedroom, in-suite laundry room with ample storage space and your master retreat offering a walk-through closet and a spa-like 4 piece ensuite bathroom with dual vanity sinks. This unit includes titled/underground/heated parking and additional storage in front of the stall. Located in the desirable ‘Cranston Ridge’ building close to all major amenities, including the Bow River, shopping, restaurants, theaters, YMCA, South Calgary Hospital and Cranston Residents Association. Easy access to Deerfoot and Stoney Trail, a quick drive to downtown Calgary, Okotoks and much more! Book your private viewing today before it’s gone! (id:40616)
211, 78 Prestwick Gardens Se
Calgary, Alberta
Welcome to the spectacular community of McKenzie Towne, where you will be walking distance to several amenities for shopping, dining, churches, banks, gym and more, as well as, having close access to public transit, Deerfoot and Stoney Trail, Fish Creek Park and South Campus Hospital. This beautiful building has a large foyer, library and games room for residents to enjoy with views of a peaceful green space, mountain views and McKenzie Pond. This SW facing, second floor unit has a bright and open floor plan with nine foot ceilings, kitchen (appliances purchased two years ago) and living room, gas fireplace, eat up breakfast bar and large closet/pantry. There are two bedrooms and a three piece washroom with stackable laundry, purchased a year ago. The private deck has a roll out awning and gas hookup for the bbq. With elevators and ramps, there is easy access to the titled, outdoor parking stall and the titled, heated underground parking stall with an assigned storage locker. Move in as is or come and put your own decorative touches into this unit and make it your own. (id:40616)


