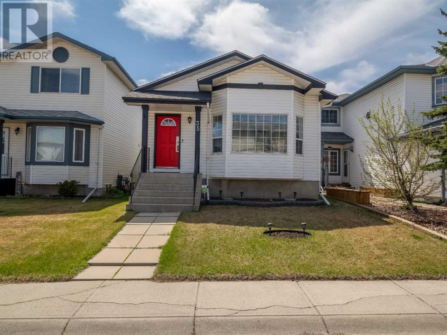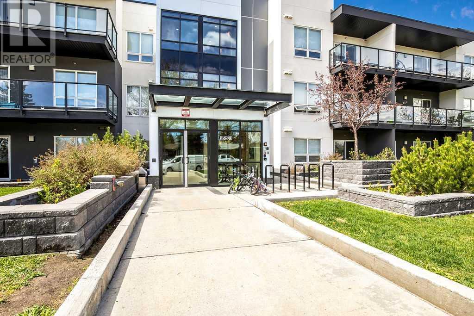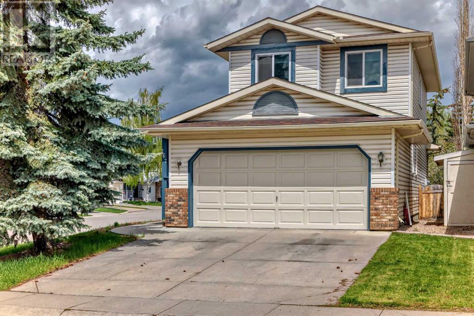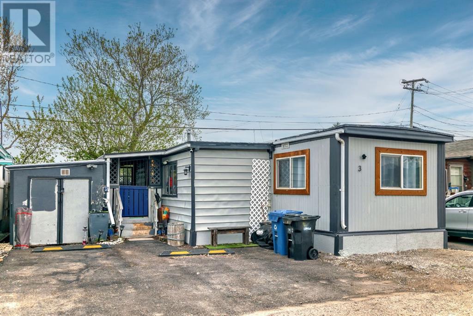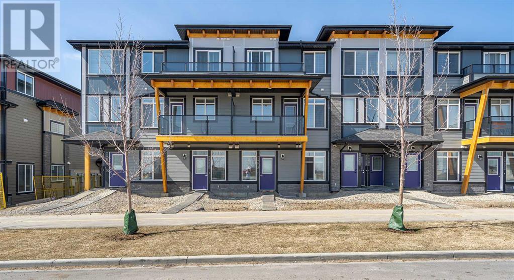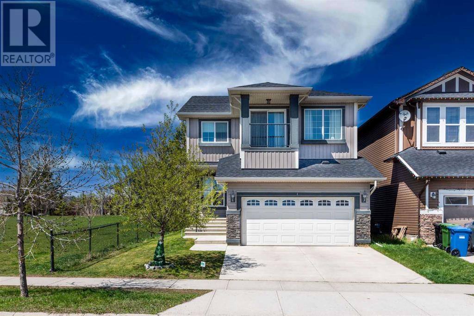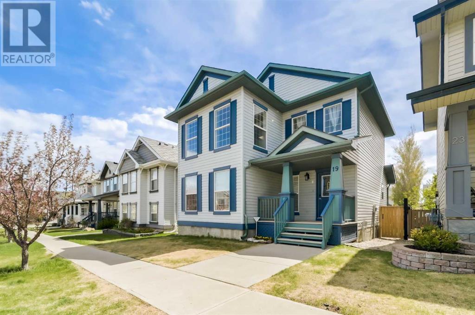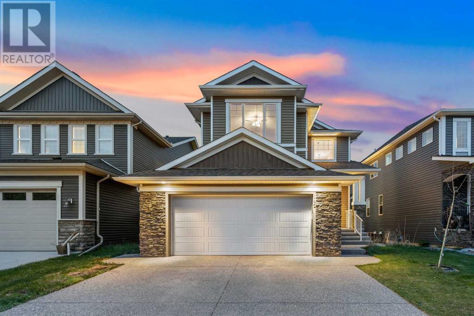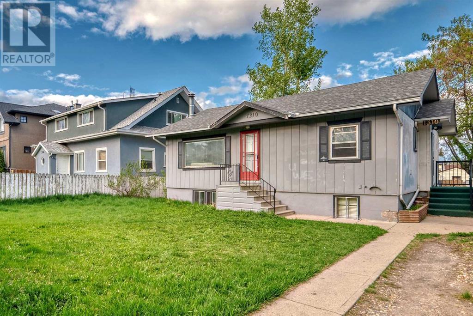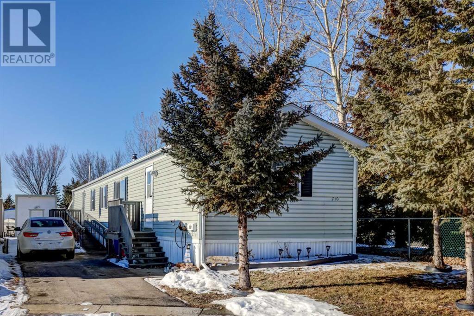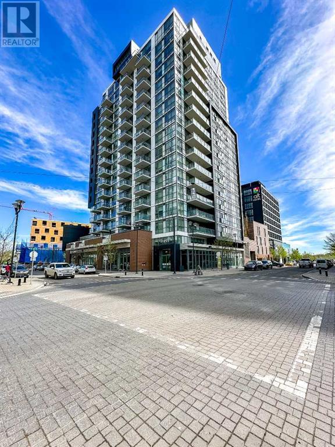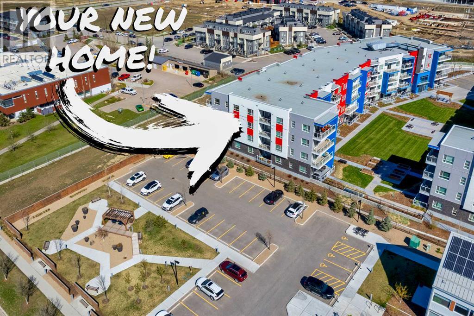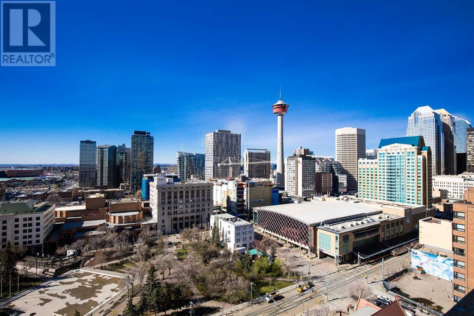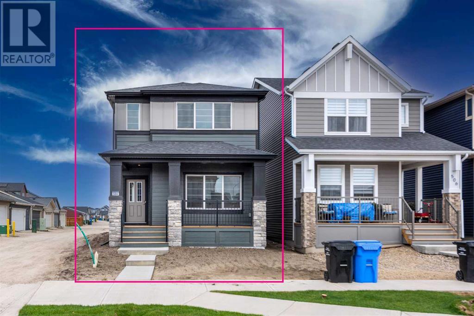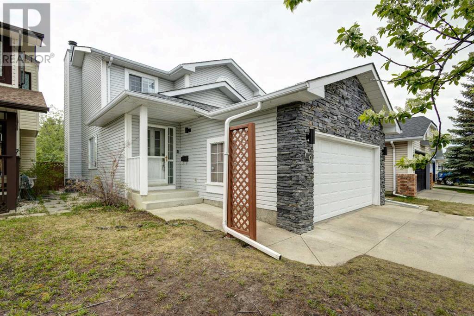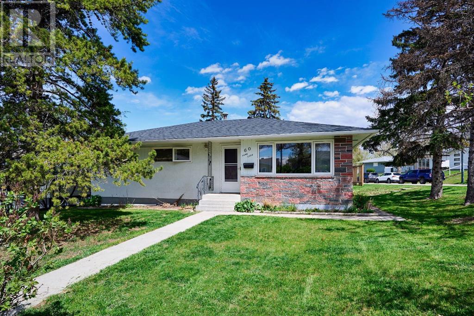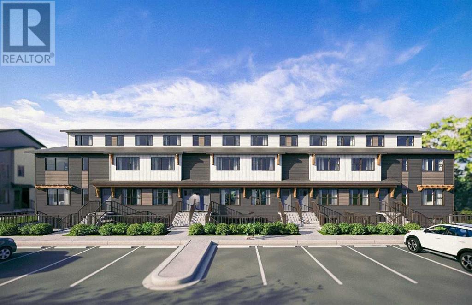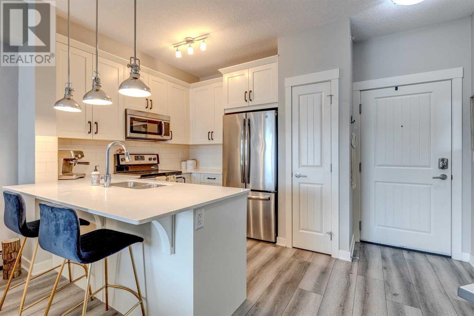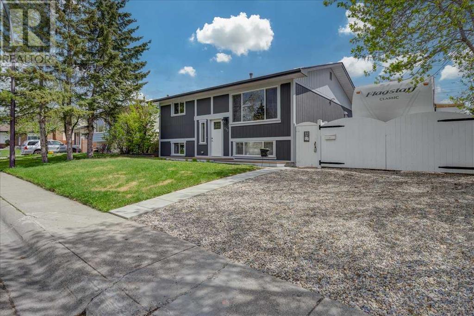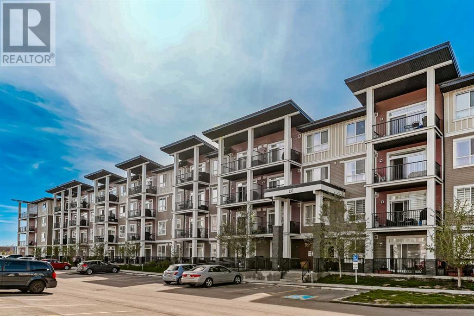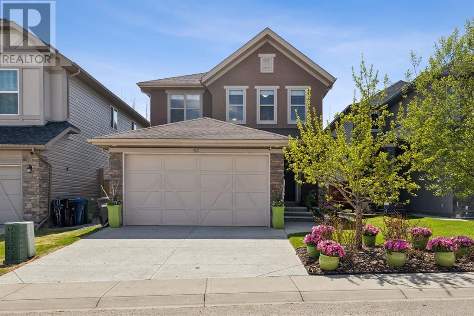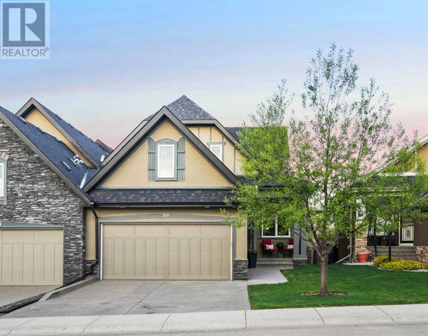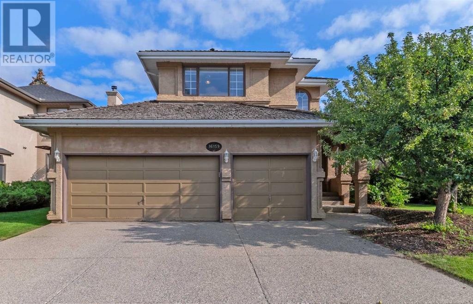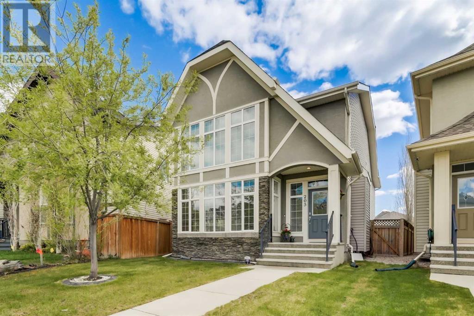LOADING
35 Appleburn Close Se
Calgary, Alberta
Welcome to this very inviting home! The style of this Bungalow home is so versatile for all styles of homeowners. This is everything you want for a great first Family Home or for empty nesters with all the convenience of a Villa, with no Condo Fees. (Low maintenance Yard too). Enjoy the Bright Living Room. The Large Kitchen area is fantastic for family gatherings. Cook with friends, gather around the large dining table or move out to the great south facing deck, sunny all day long. Two Bedrooms and one full bathroom round out the main level. There are two more bedrooms in the basement and another full bath and Laundry Room and flex room. The flex area already has a gas line for installation of a fireplace. This room can be anything you want it to be – Den, Rec Room, TV Room, Reading Room or Office. The garage is also a great size. Close to schools, park sown the street and East Hills Shopping area less than 10-minute drive away. Easy access to Stoney Trail. (id:40616)
218, 15233 1 Street Se
Calgary, Alberta
Welcome Home to this CORNER Suite with 2 bedrooms 2 Baths PLUS a small DEN/Office. Located in Desirable Southeast LAKE COMMUNITY and blocks away from Fish Creek Park. Enjoy this newer build with all the Upgrades including Quartz countertops, Kitchen Island and Stainless Steel Appliances. Living room features Patio doors to Balcony where you can relax and enjoy the morning sun from your EAST facing suite. 2nd Bedroom can also be used as guest room or office space, lots of closet space plus In-suite Laundry. UNDERGROUND Parking Stall and separate Storage are also included. Walking distance to tons of EXCELLENT Amenities including Lake with Beach area and Recreation Facilities, Tennis Courts and Community Hall, Catholic & Public Schools, St Mary’s University, Grocery Stores, Coffee shops, local Pubs, C-train Station & Bus Routes all within Walking Distance. An Excellent LOCATION!!! (Pet friendly building and LAKE Fee is included in condo fee.) Call today to view! (id:40616)
167 River Rock Crescent Se
Calgary, Alberta
Great family-oriented community, next to Quarry Park, Carburn park and river pathways. An up graded home in a Large quiet corner lot back to a beautiful park. Main level featuring tile and hard wood flooring thorough out. The 9-foot ceiling Main floor includes specious living room, family room, kitchen that looks out to landscaped gardens, with matured apple and cherry trees. The main floor has a two piece bathroom and laundry room. You will enjoy working in the spacious kitchen with a large center island, granite top with stainless steel appliances. The large breakfast nook that opens to an outdoor deck featuring park views.The second-floor features three bed rooms, master bedroom has a walk-in closet and a four-piece bath. two additional bedrooms and full 4-piece bath. Fully finished basement includes a den, fourth bedroom, family room, a 3-piece bathroom, storage room and a large kitchenet. All the major items have been up-graded, new paint through out the house, newer appliances, windows and doors, Hot water tank and furnace. Radon Gad mitigation systemin place. (id:40616)
3, 2106 50 Street Se
Calgary, Alberta
Located in the heart of Calgary, this lovely mobile home has renovations to offer a perfect mix of modern comfort and cozy living. Here are some key features: Security system, New skirting, New white knight roof (tin and mix shingle) Exterior painted, electric fireplace, barn doors. Step into a space where modern design meets warmth. The open-concept layout fills the living area with natural light, creating a welcoming atmosphere for relaxation and entertaining. Kitchen: Ample counter space, LG refridgerator, kitchen hutch and breakfast bar. It’s perfect for hosting dinner parties or preparing your favorite meals with ease. Outdoor Oasis: The property includes a private treed outdoor space with perennials, large yard with ample space for gardening or enjoying a backyard fire. Picture yourself sipping your morning coffee on the deck with tree canope in your bee loving backyard. Convenient Parking: The home comes with 2 dedicated parking spaces on driveway, prioritizing your convenience. Whether you travel frequently or simply appreciate easy access, this feature adds an extra layer of comfort to your lifestyle. Lot fees include water, sewer, and garbage. (id:40616)
19613 45 Street Se
Calgary, Alberta
*OPEN HOUSE SUNDAY MAY 19th 10AM-2PM* An INCREDIBLE INVESTMENT opportunity in the heart of SETON! This charming 1 bedroom, 1 bathroom townhome is perfect for first-time home buyers, investors, health care professionals, or those looking to take advantage of all that Seton has to offer with its walkability, restaurants and numerous shops. This property has been a successful AirBnB, showcasing its potential for generating income. The open floor plan offers ample space for comfortable daily living and entertaining. Finished in the ‘Contemporary Classic’ style, the interior features two-tone white upper and grey base cabinets, warm wood accents, plush carpeting, brushed chrome fixtures, and designer lighting. Enjoy the convenience of a titled parking stall and low condo fees, making homeownership both affordable and maintenance-free. Don’t miss out on the chance to own this beautiful home in Seton! (id:40616)
8 Auburn Springs Boulevard Se
Calgary, Alberta
!!Don’t miss the opportunity to own this beautiful custom-built property by Bay west Homes!!. Located on a corner lot, next to and across from a park, and within walking distance to the lake, this home offers many WOW factors. This charming residence features thoughtful upgrades and abundant living space, making it a true gem. Upon entry, you’re welcomed by a bright, open main floor with a living room, a large office, and a spacious upgraded kitchen with granite counters and stainless steel appliances, perfect for cooking enthusiasts and hosting gatherings. The upper level houses three cozy bedrooms, a laundry room, and two full bathrooms. The spacious primary bedroom offers a walk-in closet with organizers and an en-suite 5-piece bathroom, ensuring comfort and privacy. The unfinished basement is awaiting for your ideas. Outside, there’s a beautiful backyard oasis with a lawn area and a sizable composite deck, perfect for outdoor dining or gardening. Notable features include an oversized double garage. This meticulously maintained home is within walking distance to Bayside Elementary, Joane Cardinal-Schubert High School, YMCA, South Health Campus, transit, and all major amenities. Schedule your showing today, as homes of this caliber are rare in this market. !!!Do not miss to View the 3D VIRTUAL TOUR!!!. (id:40616)
19 Prestwick Heath Se
Calgary, Alberta
Welcome Home! This truly remarkable home is located in the community of McKenzie Towne. If you are in the market for a unique home that no one else has, you are in luck! This newly renovated original owner, custom-built home by Cedarglen Homes. No detail or expense was overlooked when customizing this one-of-a-kind home. If you want to feel like you are living in a chalet, then this is the perfect home for you. You are on top of the world on the second floor—which is the main living area and kitchen. While relaxing in the living room, or cooking in the kitchen, you only have views of the blue sky and rooftops instead of your neighbor’s house and fence. If you are looking for a great place to start your family, retire in, or simply an investment opportunity, this custom-designed home truly is a must see. Upon entering the home, you can’t help but be impressed with all the natural light cascading into the large foyer from the main floor window, French doors, and the second story windows. The foyer features a rich, durable tile (a design feature used throughout the entire home in all the washrooms as well as the kitchen). A beautiful archway leads you to the huge primary bedroom which is complete with new carpet and paint; a massive walk-in closet; and five-piece ensuite. The ensuite features two sinks and a custom-designed, lowered vanity area (perfect for getting ready for work or a glamourous night out). The large soaker tub is fantastic and is sure to be a feature you will love for years to come. Off the foyer are frosted French doors that open up to the large, brightly lit secondary bedroom (also with new flooring and paint), which boasts a four-piece ensuite and large closet. Ascend the open, carpeted stairs to the second level landing and be prepared to be amazed. The glass banister and natural wood railings around the stairs and landing add a touch of elegance and openness to this level—a feature not seen in homes in this price range. The patio doors lead to th e south-facing balcony, which is perfect for relaxing or having a BBQ with friends or family. The balcony features a modern glass railing, adding to the overall chalet feel of the home. The French doors off the landing open to the large bedroom or den which features an abundance of south-facing windows. The open-concept main living area is a show-stopper with its beautiful vaulted ceiling, modern lights, skylight, and large windows that open—which fill the entire room with soul-lifting natural light and natural airflow. The gas fireplace features a beautifully trimmed, alder hardwood mantel which matches the kitchen cabinetry. The beauty of this level is further enhanced by the kitchen with its stunning cabinetry; stainless-steel appliances; corner pantry; and large island, featuring a raised eating area. The partially basement is waiting for your creative touch to be whatever you desire with rough-in plumbing and two windows. Home has all new carpet and has been freshly painted. Book your showing! (id:40616)
142 Silverado Bank Circle Sw
Calgary, Alberta
***Centralized Air-Conditioning, Walkout Basement, 40 feet wide Lot, 2212 Sq.Ft. Above Grade, Roof & Sidings were replaced in 2022***. Step into this beautiful home located in Silverado, one of the sought-after SW neighbourhoods of Calgary. Enjoy the sunrise and city views from the large windows flooding the space with natural light. When you enter, you will be greeted by an airy layout, a versatile flex room/Den/Office Room with elegant French doors, a spacious dining area and soaring 9-foot knock-down ceilings. The journey continues through a convenient laundry/mudroom beyond a walk-thru pantry into the inviting living room adorned with a cozy gas fireplace, seamlessly merging with the gourmet kitchen boasting granite countertops, a sleek eat-in island, rich cabinetry, and stainless-steel appliances, including a Gas Stove. Ascending to the upper level reveals vaulted ceilings adorning the bonus room and the serene master bedroom retreat featuring a 5-pc ensuite and a spacious walk-in closet; two additional generously sized bedrooms and a full bath complete this level. The lower level, boasting ample windows, awaits your personal touch with a roughed-in bathroom and a well-placed corner mechanical room primed for future customization; it can be easily converted into a two-bedroom legal suite (subject to City Approval) to generate extra income. Outside, relish in the fully landscaped backyard accessed via convenient side stairs, where a sprawling concrete patio and elevated deck beckon for alfresco gatherings and playtime. An oversized garage (22 x 22) provides ample storage, while the tranquil surroundings of this quiet street offer a welcoming atmosphere, ideal for families. Explore nearby Silverado walking paths, take advantage of two new schools (K-9 Catholic, K-4 Public), and enjoy easy access to parks, transit, Cardel REC/Library/YMCA, and shopping. Don’t miss this opportunity – listed for the discerning buyer seeking the best in contemporary living. This home is within walking distance to the new K-6 and 7-12 schools for the Southern Francophone Education Region, located at 100 Silverado Drive SW, Calgary. Contact your preferred REALTOR to schedule a private viewing today! (id:40616)
1310 37 Street Se
Calgary, Alberta
Investor , first time buyer alert !! 50′ X 126 ” R2 lot . This home has two bedrooms on the main level and a one-bedroom illegal suite in the basement , seperate entrance , *** walk up basement *** single oversize garage . close to school,shopping and transit . (id:40616)
710, 1101 84 Street Ne
Calgary, Alberta
**OPEN HOUSE SUNDAY, MAY 19, 2:00-4:00 pm ** THIS HOME IS PRICED TO SELL! AWESOME LOCATION on this air-conditioned home with 1200 sf on ONE level & affords you large private & quiet location, partially fenced with only one neighbour beside you & truly move in ready with nothing at all to do but enjoy. If this is what you’ve been looking for then you have just found your new home! Perfect for the budget conscious and those who don’t want ‘shared walls’. This home is the last home on a cul de sac, good size lot, large mature Evergreen trees face the home & is nature’s way of giving you privacy. Large yard has huge custom workshop that is 11 x 9.5 wired and insulated, 2nd shed for storage is 10 x 10 and is wired as well, both built in 2017 with Permits! It also has a covered area for outdoor furniture and still room for small garden. The minute you walk into this home, you can see the PRIDE OF OWNERSHIP! The living room is large with a gas fireplace, tons of natural light from the oversize window and the kitchen is a chef’s delight with newer appliances, good size island, skylight that brings in more natural light, dining area that fits table for 6, built in china cabinet and a computer/work-station tucked around the corner & that’s just the start. The primary bedroom is big with a large closet and 4 pce ensuite. Two good size bedrooms are at the other end of the home with a full 4 pce bath. The upgrades that have been done include in 2017: HWT, toilets, medicine cabinets, shutoff valves in kitchen and bathroom sinks. 2018: front steps replaced, flooring replaced in living room and 3 bedrooms & new baseboards. 2019: stove, fridge and freezer replaced, roof seal done, gutter screens installed. 2020: driveway repaved, landing and railing replaced on back steps. 2021: interior of home repainted, air conditioner installed (with permits) & shutters installed on 4 windows. 2022: OTR microwave installed & new dishwasher installed. Lease fee of $630 includes water, s ewer, snow removal, common area maintenance, garbage pick-up, landscaping & full use of the club facilities. Minutes to East Hills shopping, Costco, Walmart, Theatres & Stoney Trail to name a few. Bus service is in the park as well as school bus service. RV storage is available on site so it’s nice and close to home. When home is the most important word these days, you will certainly be proud to call this one yours! I know it’s said all the time but you’ve got to see this beautiful home! (id:40616)
407, 550 Riverfront Avenue Se
Calgary, Alberta
Incredible value in this trendy, one bedroom condo, perfectly located in the East Village! This great unit offers a bright, open plan, 9 ft. ceilings, contemporary finishes throughout and central air-conditioning. Functional kitchen with moveable island, quartz countertops and stainless appliances. Master bedroom complete with walk-in closet and 3 piece ensuite bath. Enjoy a spacious east facing balcony with gas barbeque hook-up, convenient in-suite laundry, a designated storage locker and one titled, underground parking stall. Wonderful building amenities include a roof top patio with spectacular views, entertainment/party room, guest suite, exercise room and yoga studio and concierge. Just steps to river pathways, restaurants and shops. Live your best lifestyle in this vibrant community! Welcome home! (id:40616)
2412, 19489 Main Street Se
Calgary, Alberta
Welcome to this spacious top-floor, one-bedroom unit, featuring extensive upgrades, A/C, titled underground parking, and storage! Upon entering, you’ll notice the impressive 9′ ceilings and luxurious wide-plank flooring. The modern kitchen includes quartz countertops, stainless steel appliances, and a large island.Step out onto the balcony, an oasis with breathtaking views and a gas hookup, perfect for outdoor grilling.The sizeable bedroom easily accommodates a king-size bed and includes an installed AC wall unit for year-round comfort. The three piece bathroom has an extended vanity with plenty of couter space, and a glass shower with tile upgrades. Additional features include in-suite laundry and secure underground parking. Experience the best of both worlds: serene nature views from your south-facing windows and the vibrant life of Seton’s community. This pet-friendly complex is located just steps away from the sprawling YMCA, South Health Campus, schools, cinemas, grocery stores, and a diverse selection of dining and shopping destinations.With everything you need right at your doorstep, this home is an exceptional find for those seeking contemporary comfort and urban convenience. (id:40616)
2309, 221 6 Avenue Se
Calgary, Alberta
Picture this: Nestled on the 23rd floor, your cozy abode offers a panoramic vista of bustling Olympic Plaza, the vibrant Arts Common, and the twinkling cityscape sprawling beneath you, all kissed by the gentle southern sun. Step inside to discover a cute kitchen adorned with sleek quartz countertops and white cabinets, seamlessly flowing into a spacious living and dining area, perfect for entertaining or unwinding after a busy day. Your sanctuary boasts a bedroom and a four-piece bath, complete with ample storage to stow away your treasures. But the real showstopper? A sprawling balcony beckoning you to soak in the sights and sounds of the city below. With the convenience of a laundry room just a few doors down and the assurance of underground parking, every aspect of urban living is effortlessly catered to. And let’s not forget the cherry on top—your prime locale puts a plethora of delectable eateries, lively bars, and even a library right at your doorstep. With easy access in and out of the downtown core, this is not just a condo; it’s a haven in the heart of the action. (id:40616)
504 Legacy Circle Se
Calgary, Alberta
#CORNER LOT# SIDE ENTRY # MAIN FLOOR BEDROOM & FULL BATH # BONUS ROOM# DOUBLE DETACHED GARAGE# A lovely neighborhood with new schools & great new amenities welcomes you into 1700 sq ft of above grade living space featuring stunning craftsmanship and thoughtful design. Offering a unique open floor plan boasting a stunning GOURMET kitchen with a beautiful extended island with flush eating bar & sleek stainless steel Whirlpool appliances including a French door refrigerator with ice maker, electric slide in range, built-in microwave and a Power Pack hood fan and Stunning elegant QUARTZ counter tops. Enjoy the generous dining area that overlooks the spacious Great Room with quaint veranda out front along with a FOURTH BEDROOM and FULL BATH located on the main level for additional family members or visiting guests that prefer no stairs. You will discover the 2nd level boasts 3 sizeable bedrooms with the Primary Bedroom including a gorgeous 4 pc private ensuite and generous walk-in closet along with 2nd floor laundry for ease of convenience. Enjoy the lifestyle you & your family deserve in a wonderful Community you will enjoy for a lifetime. (id:40616)
70 Riverwood Crescent Se
Calgary, Alberta
Set in the heart of peaceful Riverbend, this stunning home features gorgeous updates and is steps from the parks and pathways that make this community such a hidden gem. Attractive stonework on the double attached garage will catch your eye as you pull onto the driveway. A covered front porch welcomes you; inside, an airy open layout immediately makes you feel at home. Rich-toned hardwood floors add a sense of rustic comfort, emphasized in the living area by a wood-burning fireplace. Exposed beams and knockdown ceilings visually enhance the spacious layout, and big windows flood this level with amazing natural light. In the kitchen, upgraded cabinetry includes accent lighting above, while under-mount lighting illuminates your prep area and the statement shiplap backsplashes. Mottled granite counters are a sleek choice that forms an upscale aesthetic paired with stainless appliances, which include a French door refrigerator and a flat top range with double ovens. A breakfast bar overlooks the dining room, where sliding glass doors offer an easy transition to dining on the deck. Off the entry from the heated garage, a laundry area and a powder room complete this level. Upstairs, the primary suite is a sanctuary, where a stone feature wall with an electric fireplace begs you to relax. The cleverly designed ensuite has couples in mind, with an anteroom holding the sink and an extensive walk-in closet, followed by a separate wash closet for the tub, shower, and toilet. Two more bedrooms on this storey are generous in size, and share a beautifully-appointed main bathroom. Downstairs, a rec area has room for your home theatre, a kids’ play area, or both! An office is perfect for your work-from-home setup and could easily double as a guest room. There’s another bathroom on this floor, plus a cold room and tons of storage space in the plentiful closets and the utility room. Outside, the south-facing yard is a private oasis. Entertain as you grill, and watch kids or pets play on the lawn. Mature trees provide lovely dappled shade, and brick garden beds will call to the family green thumb. Gather around the fire in the evening for memories that last a lifetime. The alley behind is wide enough to pull a car or the RV along the fence without blocking traffic; a great perk when you want to pack up for summer adventures. This area is one of the most family friendly areas in Calgary. There is a playground at the end of the street, and the river pathway starts just a few blocks away. Area schools are within walking distance, as is the community association, which puts on events and markets throughout the year. The Riverbend Centre is just up the road with a range of amenities, and nearby Quarry Park also offers a selection of shopping and dining options. This area is well-connected to the rest of the city, with Deerfoot and Glenmore Trails in close proximity, and you can commute downtown in under 20 minutes. This one checks all the boxes. (id:40616)
60 Fawn Crescent Se
Calgary, Alberta
Incredible VALUE for this spacious BUNGALOW on a large CORNER LOT in desirable Fairview. Upgrades include NEWER roof, furnace and windows. The main floor features plenty of windows, making it BRIGHT and CHEERY. The sunny kitchen has STAINLESS STEEL appliances and window overlooking the backyard. There is also a dining room and large living room. There are 3 bedrooms on the main floor including a primary bedroom with an ENSUITE. The basement is ready for your personal touch. The backyard is huge and there is parking pad with room for a garage. Excellent location, close to shopping, parks, schools and easy access to major roadways. Don’t miss out on this great opportunity! (id:40616)
206, 135 Mahogany Parade Se
Calgary, Alberta
The Ambrosia floorplan at ZEN Mahogany is where contemporary living meets Net Zero innovation. This 2-bed, 2.5-bath home boasts an open-concept layout, seamlessly connecting the dining, living, and kitchen areas. The kitchen features gorgeous cabinetry, an island with an eating bar and a pantry for storage. Step outside to discover a fenced backyard, ideal for outdoor gatherings or relaxation. Built to our Net Zero specification package, this home with be third-party tested and labelled this home prioritizes sustainability without compromising comfort. Double-coated, triple-pane windows, a Fresh Air System (HRV), and airtight walls minimize heat loss and enhance indoor air quality, providing an exceptional living experience. Photos are representative. (id:40616)
401, 130 Auburn Meadows View Se
Calgary, Alberta
Welcome to this TOP FLOOR 2 bedroom (second bedroom is a good sized den that the builder sold as a bedroom) and 2 bathroom SOUTHWEST facing unit with 9’ ceilings in the beautiful Auburn Walk condo building. This unit has been recently renovated with wall to wall Luxury Vinyl Plank floor that has a double backed soundproofing cork, new doors, new appliances, new lighting, custom Shade-O-Matic blinds, etc. The AC keeps this beautiful unit at a cool and refreshing temperature while the large windows allow light to stream in, making it a cheerful place to spend your days. Without a doubt the highlight of the unit is the large patio that has full mountain views! This unit also comes with a TITLED parking spot and an assigned storage locker for your convenience. (id:40616)
232 Manora Road Ne
Calgary, Alberta
LEGAL SUITE !! This ONE of a Kind house has tons of UNIQUE Features! It has been completely RENOVATED top to bottom all by permit. There are 2 Bedrooms on the main floor with good size closets, (primary has a newer Air-conditioning unit) Newer 4 piece bath, MAIN Floor laundry. The living room is very spacious with a BIG screen TV that stays. The Newer Kitchen is functional with tons of cupboards & counter, Newer appliances. Flooring through out the house is Newer. The backdoor leads to a fabulous NEWER Covered deck. The lower level has a LEGAL 2 bedroom suite with Big windows, Gorgeous Kitchen and a spacious functional floor plan. Newer appliances and in suite laundry, the Newer 3 pcs bath has Heated floor. The Mid-Efficiency Furnace is only 8 years old. Hot water tank is newer also. The Backyard is SUPER. There is a Gazebo with louvers hiding a BIG HOT TUB that stays. In Addition an OVERSIZED Heated double garage, one stall has been converted to an office, that could easily be removed. In the garage is a Newer 200 amp panel with separate meters for the main floor & Legal Lower suite. A 3rd meter is for the RV in the yard, Owner of RV rents this space and would like to stay. There is also a second RV hook-up. MORE FEATURES: House and garage have Newer shingles, Windows are Newer, The garage has fold away stairs leading to a storage loft. The interior of the house has been freshly painted. The insulation has been upgraded. All plumbing Fixtures are Newer. There are 4 wall mounted TVs that stay. There are many more great features that have been added to this property you simply need to see for yourself. ***The Lower suite is Legal, for that reason the rental income can help you qualify for the mortgage.***The description doesn’t do this property justice. OPEN HOUSE Saturday May 18. Come take a look for yourself. Bring your favorite Realtor with you. (id:40616)
312, 20 Walgrove Se
Calgary, Alberta
Welcome to this beautiful and well-cared-for 2-bedroom, 2-bathroom apartment that exudes contemporary elegance and comfort. As you enter, you’re greeted by a burst of bright modern colors that infuse the space with vibrancy. The living and kitchen areas seamlessly connect, providing ample room for both relaxation and gatherings. The kitchen is a culinary delight, combining style and functionality with beautiful cabinetry that offers plenty of storage space for all your kitchen essentials. The sleek quartz countertops not only elevate the aesthetic appeal but also ensure durability and easy maintenance for your cooking adventures. Adjacent to the kitchen, you’ll find the laundry room, equipped with modern appliances for utmost convenience. Say goodbye to trips to the laundromat and hello to effortless chores within the comfort of your own home. As you make your way to the bedrooms, you’ll appreciate the thoughtful design that prioritizes comfort and privacy. Step outside onto the southeast-facing balcony and bask in the sunshine as you enjoy panoramic views of the surroundings. Whether you’re sipping your morning coffee or unwinding after a long day, this outdoor space offers the perfect setting to sit back and relax. Stay cool during the warm summer months with the added comfort of air conditioning, ensuring that you can always escape the heat and enjoy a comfortable indoor environment. Convenience meets security with underground parking, providing shelter for your vehicle and peace of mind. Located in the sought-after community of Walden, this apartment offers easy access to many restaurants, shops, and transit options, enhancing your overall lifestyle experience. Don’t miss your chance to experience modern luxury at its finest. Schedule a viewing today and make this exquisite apartment your new home! (id:40616)
43 Cranarch Landing Se
Calgary, Alberta
An outstanding family home awaits you! Ideally located on a quiet street steps away from incredible mountain views, the ravine, and the walking pathways of the Cranston Escarpment. Natural light cascades through the expansive windows of the warm, inviting great room with a cozy stone gas fireplace and 9-foot ceilings. The bright, open chef’s dream kitchen features an upgraded stainless steel appliance package with a double oven gas stove, wine fridge, new microwave, ample cabinet storage, wine rack, pot rack and a fantastic walk-in pantry. The large island with a gorgeous granite countertop is the perfect place to gather for a snack or drink after work or school. Have friends and family enjoy dinner in the beautiful dining area or have the option to dine outdoors with easy access through the sliding patio doors to the large deck with a gas BBQ hook-up. After dinner, relax and enjoy a glass of wine on the rest of the expansive deck while listening to the birds, admiring the beautiful, professionally landscaped south-facing backyard and watching the kids play. The spacious main floor office with double French doors provides a perfect work-at-home environment, and the generous mudroom off the insulated, heated three-car tandem attached garage is ideal for a busy family. Upstairs, you will find three spacious bedrooms, including the bright and spacious primary suite with a serene spa-like ensuite, a walk-in shower, a luxurious soaker tub, and a massive walk-in closet.The additional family/bonus room upstairs with built-in speakers is a sublime spot to watch a movie, enjoy a home gym space, create a kids’ playroom, or utilize it as a 2nd home office—a full bath and convenient laundry room with tons of storage complete the 2nd level. Central air conditioning, a central vacuum system, California closets, an underground sprinkler system, and a utility sink in the garage are just a few of the many upgrades of this meticulous home. Walk to the elementary school and playgr ound and enjoy full access to the many amenities of Cranston, including the fabulous Century Hall with tennis/pickle ball courts, splash park, skating rink, and toboggan hill. It is also just five minutes to Seton’s full amenities, which include many restaurants, pubs, movie theatres, multiple grocery stores, and the South Calgary Health Campus. A fantastic lifestyle awaits you! Welcome home! (id:40616)
218 Cranleigh Place Se
Calgary, Alberta
**OPEN HOUSE CANCELLED!!** Gorgeous LUXURY BUNGALOW! Enjoy villa-style living with NO CONDO FEES in a highly desirable, quiet CUL-DE-SAC. The location of this home is perfect for all stages of life, a short walk to the bus, close to schools and shopping, South Health Campus, and just a 3-minute walk from the FISH CREEK PATHWAY. With OVER 3000 SQFT OF FULLY DEVELOPED LIVING SPACE, this home has the perfect blend of sophistication and functionality with an abundance of natural light and an open floor plan that offers distinct separation of living spaces and features rich hardwood floors. CATHEDRAL CEILINGS grace the open & airy living room, inviting you to sit back & relax in front of the GAS FIREPLACE while your favourite music plays through the BUILT-IN CEILING SPEAKERS. From here, patio doors lead to a freshly updated deck with enclosed under-storage, large professionally installed stone patio, and a low-maintenance east-facing backyard, complete with in-ground irrigation. The kitchen is terrific… equipped with upgraded cabinetry, stainless steel appliances, granite counter tops, wine fridge, a center island with undermount sink, a large corner pantry, and ample cabinet/prep space. The King-Sized MAIN FLOOR PRIMARY bedroom is complete with a spacious ENSUITE boasting DUAL SINKS, A DEEP JETTED SOAKER TUB, STAND UP SHOWER with body jets, IN-FLOOR HEATING as well as dual closets. Finishing out the main floor is a large office/den near the front foyer along with laundry & mudroom that leads to the IN-FLOOR RADIANT HEATED & FINISHED DOUBLE ATTACHED GARAGE with custom built-in metal cabinets. The SECOND UPSTAIRS SPACIOUS PRIMARY bedroom also has its own 3pc bathroom with walk-in shower and in-floor heating, a large walk-in closet, as well as a cozy lofted bonus room! Downstairs you will love the in-floor radiant heating throughout the fantastic family entertainment area that comes with a wet bar with full sized fridge, and 2 more generous sized bedrooms! Extra amenit ies such as NEW HOT WATER TANK, Hunter Douglas blinds, Kohler sinks, CENTRAL AIR CONDITIONING, built-in vacuum system and a natural gas barbecue hook-up on the deck make this home truly comfortable and complete. The sellers are also including a WHOLE HOME KENETICO REVERSE OSMOSIS WATER TREATMENT SYSTEM. For evening relaxation, the nearby Bow River Pathway offers stunning sunset views over the Rocky Mountains. Offering numerous long-term options for families & multi-generational living as well as flexibility for different lifestyles and life stages, this delightful and RARE “Bunga-Loft” is ready to welcome you home, and so are the amazing neighbours! View the 3D MATTERPORT tour on Listing Agent Website (id:40616)
16159 Mckenzie Lake Way Se
Calgary, Alberta
OPEN HOUSE this FRIDAY May 17 from 5-7pm and SATURDAY May 18th from 12-2pm. If you are looking for a premium semi-private lake access location with the opportunity to renovate and make this your family home – do not miss out! Lake access out of your back gate and along the path! Fully finished 2 storey home with a 3 car attached garage. This property offers 4 beds and 3.5 baths. There are 3 beds up with a loft area. The master ensuite offers double sinks, oversized tile, and glass shower, with a separate soaker tub. The main floor has a front living room and separate formal dining room, both with hardwood flooring. The kitchen features hardwood, cabinets, appliances, granite, and backsplash. The open concept to the family room with vaulted ceiling and fireplace creates an inviting space for friends and family. The lower level has new carpet and offers a full bath, 4th bed and a games/rec room area. Great private access to the lake with schools just a couple of blocks away; fully finished with a 3-car garage! (id:40616)
205 Cranarch Place Se
Calgary, Alberta
Welcome to the coveted community of Cranston! This stunning 4-bedroom, 3.5-bathroom home shows 10/10 offering over 3,200 sq. ft. of living space and is sure to impress. Step inside to a striking spiral staircase and high ceilings off the living room, which features a stone gas fireplace and bright windows. The chef’s kitchen includes a huge center island, high-end stainless steel appliances, a pantry, and plenty of cabinet space. The large dining area comfortably seats eight, and there’s a convenient den facing the back private patio. The large mudroom connects to a massive attached double car garage (36′ x 19’6″). A 2-piece powder room completes this level. Upstairs, you’ll find two bedrooms, including a huge primary bedroom with a spa-like 5-piece bathroom and a large walk-in closet. There’s also a second full bath, upstairs laundry, and loft space. The basement was fully finished by Trico homes and features high ceilings, two additional bedrooms, a 4-piece bath, and a rec room. There is ample storage throughout the home. Home is equip with CENTRAL A/C. The backyard is a private oasis with many trees and the large pie lot offers a second outdoor space perfect for relaxation. This home is conveniently located close to schools, shopping, parks, pathways, and all major amenities. Book your showing before it’s gone! (id:40616)


