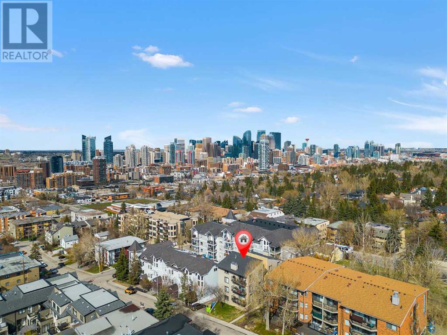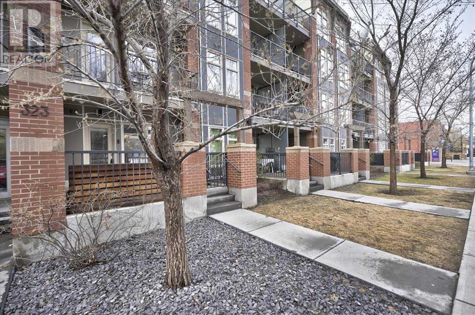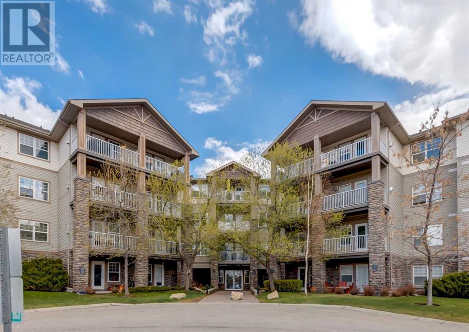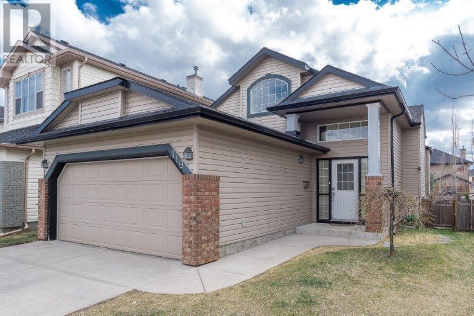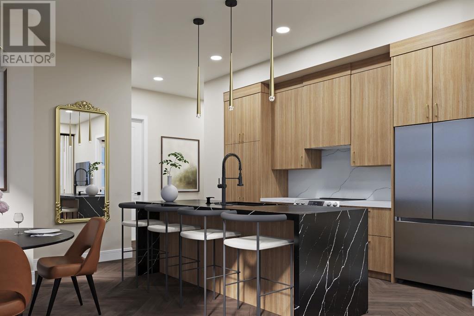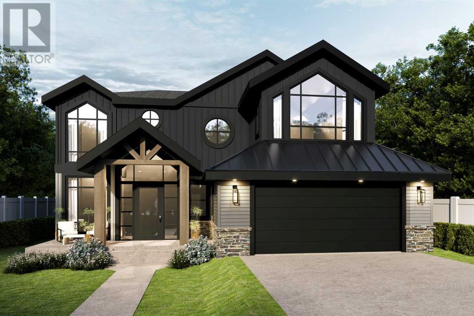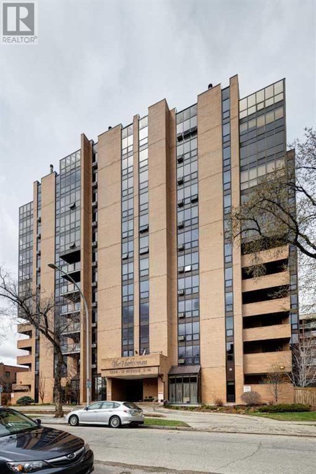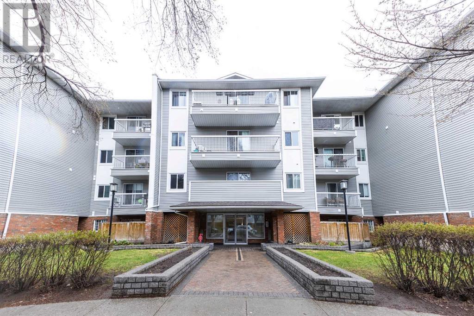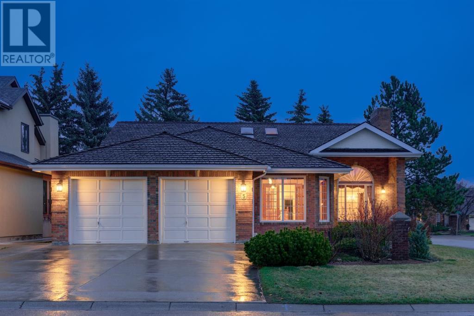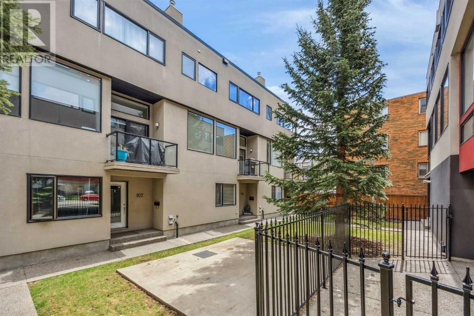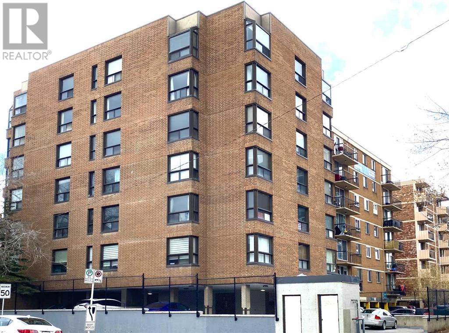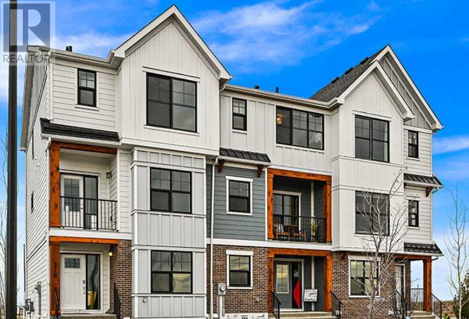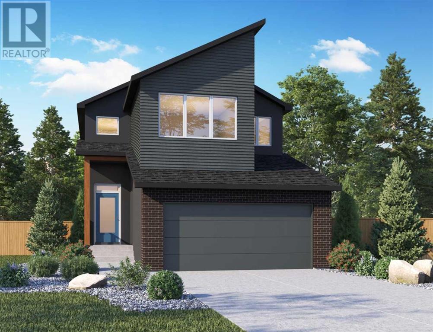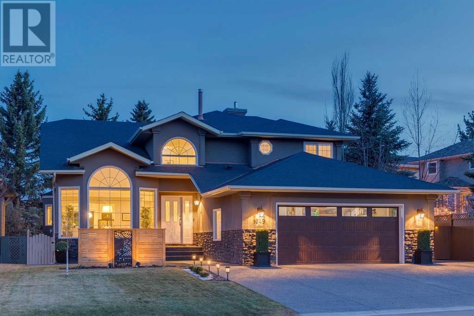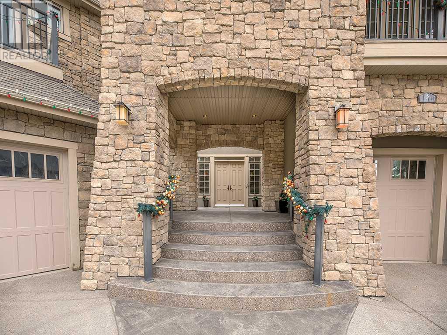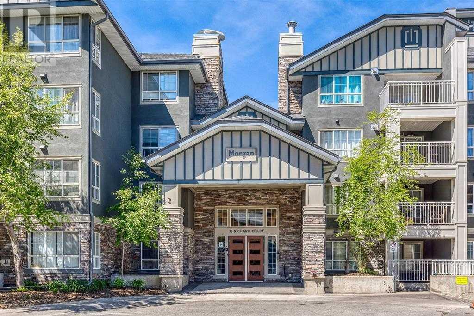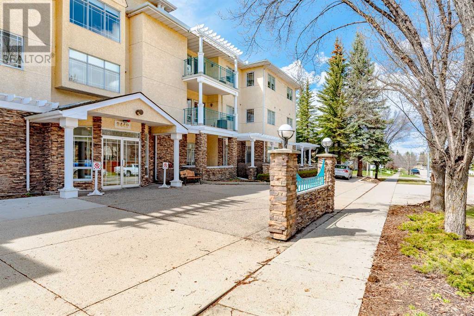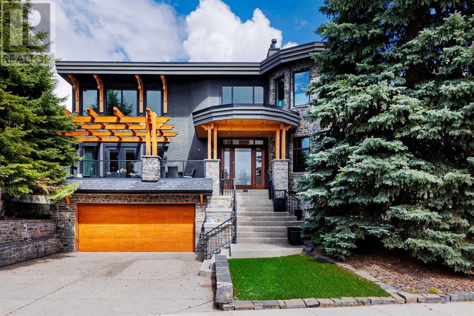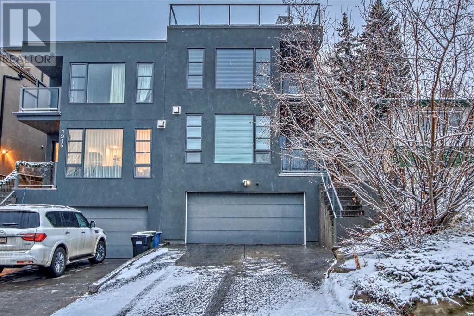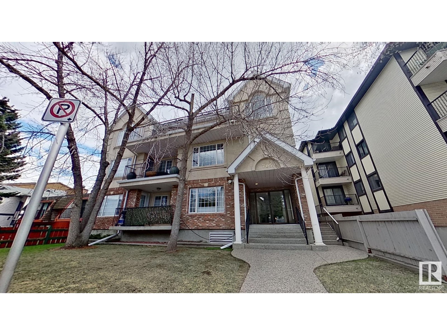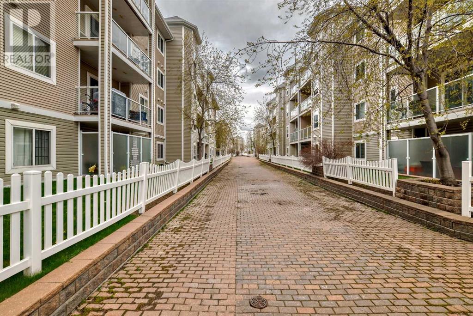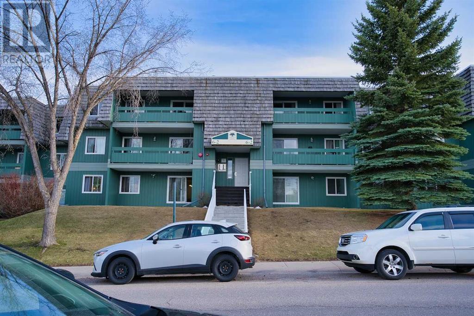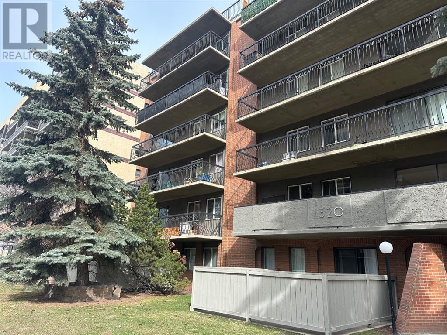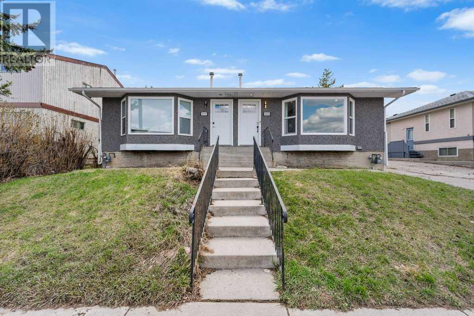LOADING
22, 2414 14a Street Sw
Calgary, Alberta
Inviting Inner-City Living in Bankview…..Welcome to urban living at its finest! Nestled in the vibrant community of Bankview, this bright and inviting 2-bedroom END unit with lots of windows offers the perfect opportunity for first-time buyers or savvy investors.This beautiful property is centrally located in the heart of Bankview, so enjoy easy access to all the amenities and attractions of inner-city living. Take a leisurely stroll to the eclectic shops, trendy restaurants, and bustling cafes along 17th Avenue. Step inside to discover newer vinyl plank flooring with increased insulation and fresh paint, creating a modern and stylish ambiance throughout. The spacious living room beckons with its cozy corner wood-burning fireplace, providing the perfect setting for relaxing evenings at home.The well-appointed kitchen boasts ample cabinetry and countertop space, while the adjacent dining area is ideal for enjoying meals with family and friends.Both bedrooms offer generous closet space, providing plenty of room for storage and organization. Conveniently located in-suite laundry and storage, with private balcony for enjoying your morning coffee or evening breeze. This unit also comes with one assigned parking stall, and additional storage for bikes.Embrace the vibrant inner-city lifestyle with nearby parks, schools, and public transit options. Commuting downtown is a breeze, making it easy to enjoy all that the city has to offer.Don’t miss your chance to experience the best of urban living in this fantastic Bankview residence. Schedule your showing today and make this your new home sweet home! (id:40616)
120, 323 20 Avenue Sw
Calgary, Alberta
Attention investors, first-time buyers, or anyone seeking incredible value, look no further! Step into this exquisite condo and immerse yourself in its bright, open floor plan, complete with abundant built-in storage and a private entrance. The expansive living room seamlessly transitions into the dining area and kitchen, creating an entertainer’s paradise! The chef-inspired kitchen features high-end European appliances, sleek stone countertops, and ample space for all your culinary essentials. As you venture into the bedroom, you’ll discover a welcoming oasis where even your king-sized bed feels perfectly at ease. Journey down the hall, where plentiful storage awaits to accommodate all your needs. The generously sized bathroom boasts stunning countertops and a luxurious, oversized tub that will surely impress any guest. Adding to the allure, this home offers in-suite laundry, a TITLED parking stall, and additional storage space. Don’t miss out on the opportunity to make this exceptional property yours – book your showing today before it’s too late! (id:40616)
420, 1408 17 Street Se
Calgary, Alberta
Completely renovated 2 bedroom, top floor end unit overlooking Pearce Estate Park. Stylishly designed to be both beautiful and functional this gorgeous condo with a high-end design is highlighted by wide plank flooring, a neutral colour pallet and an open floor plan that is flooded with natural light. Culinary adventures await in the gourmet, chef’s dream kitchen featuring a plethora of crisp white cabinets, stainless steel appliances, herringbone tile backsplash and a breakfast bar on the peninsula island to convene around. A full-sized dining room ensures plenty of additional space to entertain and gather. Soaring vaulted ceilings in the living room create an airiness that only a top-floor unit can provide. Spend cool evenings with your feet up, unwinding in front of the gas fireplace. Enjoy the warm weather on the expansive balcony with a gas line for casual barbeques while Pearce Estate Park views grant a tranquil backdrop. Retreat at the end of the day to the primary oasis, a true owner’s sanctuary thanks to the large walk-in closet and updated ensuite. A second spacious bedroom and another updated full bathroom ensure ample space for guests, a roommate, a home office or hobbies. In-suite laundry and titled underground parking add to your comfort and convenience. This amenity-rich building also includes a well-equipped fitness room and a recreation room, when you do need to leave the complex this phenomenal location has it all! Walk to vibrant 9th Avenue and take in the lively pubs, award-winning restaurants, quaint cafes, bustling markets, boutique shops, breweries and much more. Easily walk to the bird sanctuary, the Bow River, East Village and downtown. Truly an outstanding inner-city location for this exceptionally renovated home, there’s nothing left to do but move right in! (id:40616)
119 Bridlemeadows Common Sw
Calgary, Alberta
Welcome to Bridlewood, this Bi-Level home has great usage of space with its unique layout provides many opportunities for families, empty nesters or investors. Front drive double garage, good sized lot with 1190 SqFt of living space, with an additional 846 SqFt below grade provides ample room for all. Entering the home there’s a spacious foyer, large closet and entrance into the garage. You can proceed either upstairs or down from short flights of stairs. Plenty of natural light on either floor, there are 2 bedrooms upstairs, primary bedroom has a spacious layout, a walk-in closet and ensuite bathroom with soaking tub and separate shower. Second bedroom is well sized, good closet space and large windows for natural light. Upper level area has open-concept layout comprising the living room, dining area, and kitchen with vaulted ceilings providing a spacious/open feeling. Kitchen has new fridge, plenty of cabinetry, granite countertops, centre island comprises of dishwasher, sink with garburator and has bar ledge perfect for an additional eatery area, and plenty of storage in pantry. Second full bathroom and laundry closet, sliding glass doors off of the dinning area lead to a South exposure spacious upper deck. The lower level has two additional good sized bedrooms both with new carpet, third full bathroom, living area which walks out to back yard, fully appointed second kitchen and large under stairs storage area and closet. Lower floor has new laminate wood flooring. This location is outstanding, only minutes to Fish Creek Park and Highways 201 and 22x, numerous shopping within the community and sounding areas and schools within walking distance. This home is the perfect place to call home for individuals looking to be situated in Southwest Calgary. (id:40616)
219, 330 Dieppe Drive Sw
Calgary, Alberta
Indulge in luxury living in Calgary’s coveted Currie Barracks with this stunning 2 bed 2 bath condo. Impeccably designed by award-winning interior designer Louis Duncan-He, this residence boasts premium upgrades throughout. Entertain guests effortlessly in the upgraded kitchen featuring a sleek waterfall island, floor-to-ceiling cabinets, and a spacious eating bar. Retreat to the master ensuite oasis offering double sinks, a walk-in tiled shower, and a generous walk-in closet. Enjoy the convenience of underground titled parking and the option to add air conditioning for year-round comfort. Relax and unwind on your private balcony overlooking the serene surroundings. Experience the epitome of modern elegance and urban convenience in this meticulously crafted home. (id:40616)
2219 Kelwood Drive Sw
Calgary, Alberta
Crafted by renowned builder Birch Hill Custom Homes, this executive family home showcases timeless design and impeccable craftsmanship across its 3,444 Sq Ft, 4 bedrooms, 3 bathrooms upstairs, including an ensuite. The main level boasts an open floorplan with engineered wood floors, a spacious living area, and a gourmet chef’s kitchen featuring a Butler’s Pantry, granite or quartz countertops, soft-close cabinets, and a top-notch appliance package. Step through the patio doors from the living room to discover a large, covered deck leading to an uncovered deck and a landscaped, fenced yard. The main level also includes a good-sized dining room and a 2-piece bathroom. Transitioning to the second level, neutral hardwood flooring seamlessly continues. The primary suite is a haven of opulence with large walk-in closet and a spa-like ensuite bathroom featuring a double vanity, linen closet, freestanding soaker tub, and a glass-enclosed shower. Three generously sized bedrooms, and 2 full baths and a well-appointed laundry room with a soaker sink. Conveniently located within walking distance to elementary schools within the CBE and the CSSD, as well as the Glendale Community Centre, Optimist Athletic Park, ice rink, gardens, and private tennis courts. Accessibility is a highlight, with a short drive leading to 17th Avenue, the gateway to the bustling downtown core. For those seeking a scenic escape, a quick hop onto Highway 1 West will transport you to Banff and the majestic Rocky Mountains, offering an unparalleled natural backdrop to your daily life. This thoughtfully designed home is destined to stand the test of time, ensuring a legacy of enduring elegance. It’s more than a home; it’s a statement of discerning taste and a testament to the artistry of unparalleled craftsmanship by Birch Hill Custom Homes. For those seeking the pinnacle of high-end living, this custom-built masterpiece awaits – a residence where luxury and lifestyle converge to create an extraordinary liv ing experience. Welcome home to timeless elegance in Glendale. (id:40616)
1003, 1334 13 Avenue Sw
Calgary, Alberta
Large 1 bedroom 1.5 bath suite . Was 2 bedroom and could be again if you want . South facing windows over looking Sacred Heart Church just steps away .Enclosed balcony with fantastic South / West views Lots of light and space, glass solarium / deck extends your space. Nice size primary bedroom , new carpet and 2 closets, and a jack and Jill access to the bathrooms. Large laundry and in suite storage, . Concrete and Steel construction, workout room, roof top BBQ /garden area, with racquet court. assigned underground parking. Just a short 4 block walk to 17 th. Avenue. transit and bike paths very close. Bathroom’s have sliding doors to suit your preference for a 4 piece en-suite bath or a 4 piece main bath. Nice South West exposure, on the 10 th. Floor. Window A/C unit, Hunter Douglas Blinds, Stackable washer and dryer, and in suite storage, (id:40616)
310, 545 18 Avenue Sw
Calgary, Alberta
Welcome to the heart of Cliff Bungalow/Mission where you are steps away from the trendiest and liveliest areas in the City – 17th Avenue and 4th Street. This bright, spacious and well-laid out TOP FLOOR unit is ready for a first-time homeowner, executives who work downtown (or from home), students, or an INVESTOR LOOKING FOR A GREAT INCOME OPPORTUNITY. The layout is great for entertaining with a spacious dining room and large living room that is warm and inviting. Step through the large sliding glass doors which open onto a generously sized balcony. MASTER bedroom has plenty of space for a KING-sized bed plus a WALK-IN closet with cheater door to the main bath providing ensuite access. Come check it out today!! (id:40616)
5 Christie Briar Green Sw
Calgary, Alberta
LOCATION ALERT! A quiet little corner of wonderful Christie Park Estates, a cul de sac location in Christie Briar – closeby the LRT & Westside Rec Centre, ease of access downtown and west to the mountains, a 9000 sq ft corner lot (with NO sidewalks!), a southwest exposure, a volume of mature trees – PRIVATE & QUIET. This executive bungalow represents a fantastic opportunity to make it your own…. 2493 sq ft on the main, with another 1630 sq ft developed down, large principal rooms, towering ceilings, an abundance of skylights, a SW exposure – WARM & BRIGHT throughout. On the main you will enjoy a large, and open, living room and dining space, under a 19’ vaulted ceiling, adjacent a private den/home office. In the back your family room, with wood burning fireplace, breakfast nook and generous kitchen… all of this leading to a large deck and your rear yard, buried in mature trees. The primary suite is generous in size, also under a vaulted ceiling, with a 5pc en suite and his & hers walk-in closets. There are two additional beds up sharing a 4pc bath. The lower level features an open rec room with wet bar and wood burning fireplace, a games room featuring a billiards table, a 4th bedroom(LARGE!), full bath and an abundance of storage… there is also direct access to the garage from the lower level as well. (id:40616)
108, 1720 12 Street Sw
Calgary, Alberta
Beautiful LOWER MOUNT ROYAL CONDO! More than 2000 square feet of living space above ground. Step through the courtyard entrance into the ground level foyer, which features a large flex/ bedroom and a three-piece bathroom. Ascend to the main level with its lofty 10-foot ceilings, flooded with natural light from large windows and adorned with hardwood flooring. The living room offers ample space and features a cozy corner gas fireplace. The open concept kitchen is equipped with granite countertops, a sizable breakfast bar, a gas stove, and plenty of cabinet space. Adjacent to the kitchen is the dining room, leading out to a balcony and a large deck, perfect for entertaining. Upstairs, discover more hardwood flooring and an impressive skylight. The master suite includes a generous walk-in closet and a four-piece ensuite bathroom. Two additional bedrooms and another three-piece bathroom complete this level, along with convenient upstairs laundry facilities. With a total living area of 2767 square feet, including the finished basement, there’s plenty of storage throughout the home. This home boasts a double attached heated garage and a spacious private deck. Additional features include air conditioning, a vacuum system, and the convenience of inner-city living, with popular 17th Avenue shopping and restaurants just a half block away. (id:40616)
301, 1202 13 Avenue Sw
Calgary, Alberta
This is your opportunity to own a 2-bedroom Apartment Condo in the vibrant Beltline Community that is situated within easy walking distance to Downtown or to 17th Ave Business District. This 3rd Floor unit has: en-suite Laundry and Storage room, 4-piece Bathroom, a large Dining Room area, Laminate flooring throughout, and A/C. Assigned above ground Parking Stall (#16) with plug-in has easy access on North side of building. Pets allowed with board approval. Amenities: Ramp to Main Entry doors, Elevator, Garbage chute, Visitor Parking. Located within walking distance to the Downtown LRT stations and close to buses, bike paths, shopping and parks. Please Note: Limited pictures due to tenants’ rights. (id:40616)
726 Alpine Avenue Sw
Calgary, Alberta
Introducing the Haley Townhome crafted by Genesis Builders, where contemporary sophistication harmonizes with everyday comfort. Located across from a future school site, this end unit boasts 3 bedrooms and 3 bathrooms, providing ample space for families looking for a comfortable and contemporary living space. The heart of the home is its expansive kitchen, highlighted by a generous island adorned with quartz countertops. Flooded with natural light, the space exudes an effortless sense of spaciousness. Upstairs, the primary bedroom beckons with an ensuite and a spacious walk-in closet. A versatile central bonus room offers endless possibilities, from a home office to a cozy media retreat. Completing the picture is the convenience of a double attached garage, rounding out the modern convenience of the Haley Townhome. *Photos are representative* (id:40616)
43 Versant View Sw
Calgary, Alberta
Welcome to the Whitlow by Genesis Homes, where modern luxury meets comfort. This stunning two-story residence boasts 3 bedrooms, 2.5 baths, and a double attached garage, providing ample space for both living and storage needs. Step into the airy open-concept living area, accentuated by a vaulted ceiling on the second floor, creating a sense of grandeur and spaciousness. The elegant spindle railing adds a touch of sophistication, leading to the open-to-above dining room, perfect for entertaining guests. Upstairs, discover a bonus room ideal for relaxation or recreation, along with a convenient laundry area. The primary bedroom is a sanctuary, complete with dual sinks and a spacious walk-in closet, offering both functionality and luxury. With its thoughtful design and upscale features, the Whitlow is a true embodiment of refined living. *Photos are representative* (id:40616)
1049 Shawnee Drive Sw
Calgary, Alberta
Elegantly Redefined Residence in Shawnee Estates. Discover the epitome of urban sophistication with this 2,755 square foot two-storey home, offering over 4000 square feet of total finished area nestled in the highly sought-after Shawnee Estates. This residence has undergone a remarkable transformation, boasting a newly revamped exterior complete with acrylic stucco, an exposed aggregate driveway, custom landscaping, and energy-efficient triple-pane windows. Step inside to experience a home that celebrates unique architecture, highlighted by a dramatic two-storey foyer and an open rail upper hallway. The vaulted living room and formal dining room set the stage for memorable gatherings, while the chef-inspired kitchen dazzles with quartz countertops, upgraded stainless steel appliances, and a serpentine natural stone backsplash. The new extra wide induction stovetop can easily be converted to gas as the line is still present. The home’s flooring is a testament to quality, featuring wall-to-wall white oak engineered hardwood that flows seamlessly upstairs, recently installed to enhance the home’s allure. The main floor family room has been transformed into a contemporary haven, showcasing an imported porcelain tile feature wall, a modern linear fireplace, and custom floating shelves. A touch of elegance is found in the Scotch Bar, perfectly positioned between the family room and the renovated main floor den—an ideal workspace for those who work from home. Practicality meets style in the spacious mud/laundry room, equipped with custom built-ins to accommodate a bustling family life. Retreat to the primary bedroom, a sanctuary inspired by the finest hotels, featuring a luxurious standalone tub, a 10-mil glass shower with body jets, and his and hers California Closets. The home offers a total of five bedrooms, with the upper level housing large secondary bedrooms and the basement providing additional rooms, including one currently styled as a whimsical “Tiki Room”.The p rofessionally finished basement is an entertainer’s dream, complete with a games/billiards area, family room, and a custom bar. High-quality finishes mirror the upper levels, with large windows, designer carpeting, and a full bath that rivals the home’s other exquisite bathrooms. With no Poly B plumbing, upgraded mechanical systems, water softener, heated garage, and air conditioning, this home is as functional as it is beautiful. The recent investments ensures that this home is not just a dwelling, but a masterpiece of residential design. (id:40616)
5 Elveden Point Sw
Calgary, Alberta
Welcome to this majestic estate home located in the renowned community of Springbank Hill in the West of Calgary. This exceptional property boasts 10,000+ sq ft total living space and 0.30 acres of land with an extra-long green belt in front, where you could make ample parking space for your guests. Walking through the grand STONE courtyard, you come to the double front door. While being impressed by the stone facade, you are welcome by the 12’ high ceiling guest room where you greet your friends. On your left, the formal dining room is big enough for you to host a banquet. There is a patio door for your entry into the castle courtyard with a delicate outdoor fireplace. The grand gourmet kitchen comes with a GIANT island (6’x15’) with tons of cabinets underneath for your storage. There is also a separate breakfast area by the windows where you will not miss out on the enormous deck overlooking the fantastic backyard. The den has its closet and washroom. Two 2-piece baths are located on the main level.The see-through stairs are located on both the West and the East sides of the home for your easy access to the 9’ upper level where you will find 4 spacious suites including the primary retreat, and two laundry rooms. The secluded primary bedroom features a hallway overseeing the courtyard through windows, a 5 pc spa-like ensuite with a jetted tub surrounded by 3 fireplaces, a huge retreat with its balcony, his/her walk-in closets, two very functional dens with windows, and its laundry room. You will enjoy the views of Glenmore Reservoir from its balcony.Winding down to the fully finished gorgeous WALKOUT basement with a 10’ ceiling, you will pass one den, one family room with a fireplace, one pool table room, and one message room, and arrive at the theatre from the West side of the home. Multi-function Gym, a recreation room, and Ping-Pong Room, and a 3 pc bath enrich the enjoyment of your daily life. The oversized & insulated double garage (30’LX22’WX13’H) and s ingle garage (26’LX15.5’WX14’H) are also ready for your double-decker car storage. The gas line is already for a heated garage. In-flooring heating has been roughed in for the basement. This residence is near Calgary’s best schools including the prestigious Ambrose University, Rundle College, and Webber Academy. Your kids can walk to the top-ranking public school (K-9) in 3 minutes. Close to shopping, parks, West Side Rec Centre and so much more! Enjoy living in the executive Elveden Estate of Springbank Hill. This home is perfect for a big & growing family. The asking price is lower than the city assessment of $2.48M (2024). The current owner purchased the drywall stage home in 2018 and completed the interiors in 2019. (id:40616)
236, 35 Richard Court Sw
Calgary, Alberta
Welcome to The Morgan. This sophisticated and unit is one of the best locations in the complex offering 1 bedroom, 1 full bathroom, in-suite laundry, underground parking plus additional assigned storage. The perfect home for students and professionals. Upon entering, you’ll immediately appreciate the attention to detail in this well-designed condo. The stylish kitchen, equipped with significant counter & cabinet space, will surely inspire your inner chef. Whether you’re hosting friends or enjoying a peaceful meal, the kitchen is sure to impress. The open concept layout flows through the dining area and into the living room where the gas fireplace adds warmth and aesthetics. Oversized bedroom with 2 closets and a walk through to the 4pce bathroom. The view from this condo truly unique as it over looks your large patio & beautiful mature trees. This outdoor living space is the perfect oasis for relaxation and entertaining. Location-wise, it doesn’t get much better! Situated steps away from multiple bus routes, Mount Royal University, extensive amenities and major roadways (Glenmore & Crowchild). This condo is an ideal option for students, professionals or anyone seeking a vibrant community with easy access to all you need. “The Morgan” is known for its outstanding amenities, including a fitness centre that ensures you can stay active and maintain a healthy lifestyle. Whether you’re an experienced investor or a first-time buyer, this condo offers a fantastic opportunity. Its prime location and design make it a sound investment and an inviting place to call home. Don’t miss your chance to own a piece of real estate in the highly desirable community of Lincoln Park. Schedule a viewing today and see for yourself why The Morgan is the perfect place to live. (id:40616)
202, 9449 19 Street Sw
Calgary, Alberta
Welcome to The Manors at West Park! Located in the desirable community of Palliser, this well maintained complex is conveniently located near numerous amenities, such as the Glenmore Landing Shopping Center, the Southside Rec Centre, South Glenmore Park, Oakridge CO-OP, public transit, bike/walking paths, and more. This air-conditioned unit features an open floor plan with a large kitchen/eating area. The dining room connects to the living room, which includes a gas fireplace and access to the unit’s spacious balcony overlooking the courtyard. Additionally, the air-conditioned unit features large primary bedroom with a 5-piece ensuite, a second bedroom, 3-piece main bathroom, and an in-suite laundry/storage room. The titled underground parking stall (66) is conveniently situated near the elevator, along with an additional storage locker (7). Residents can also enjoy various amenities such as a guest suite, a party room with a kitchen, a sunroom, a fitness room, a car wash, a workshop, and bike storage in the electrical room. No pets allowed. Call today for your private viewing! (id:40616)
1122 Valois Avenue Sw
Calgary, Alberta
Welcome to this magnificent custom built Maillot home boasting over 6400 sqft of luxurious living space, this executive residence is located on a quiet street in the prestigious community of Upper Mount Royal. As you step into the foyer, your eyes are drawn to the grandeur of the space, highlighted by soaring vaulted ceilings and gorgeous natural light flooding the main living spaces. To your right, an incredible office awaits, nestled off the front entrance, offering curved windows that provide panoramic views of the front yard and surroundings. A fireplace, adorned with a wooden mantle and stone surround, adds warmth and sophistication to the ambiance. The kitchen is a culinary enthusiast’s dream, featuring an expansive island with a gas range stove and a sleek range hood. Top-of-the-line stainless steel appliances stand ready to assist in your culinary endeavours, while ample cabinetry space ensures organization and functionality. A seamless transition leads to the butler’s pantry, complete with a secondary sink and glassware cabinetry, offering convenience for entertaining. Another entrance to the sprawling deck beckons, inviting you to enjoy alfresco dining and relaxation. The adjacent dining room, open to the back deck and butler’s pantry, sets the stage for memorable gatherings and culinary delights. An inviting eating nook, nestled off the kitchen and open to the living room, offers a cozy space to enjoy casual meals and unwind. The living room, adorned with high ceilings and another fireplace boasting floor-to-ceiling windows overlooking the front deck, adorned with a gorgeous pergola and expansive seating area, inviting natural light to flood the space and offering stunning views. Ascending to the upper level, you’ll discover two well-appointed bedrooms, each boasting a luxurious 4-piece ensuite for ultimate comfort and convenience. The upper-level laundry room, complete with a sink and cabinetry, is functional and convenient. The primary suite is a sanctu ary unto itself, featuring a private seating area with curved panoramic windows that mirror those in the main floor office. A vaulted ceiling and yet another fireplace create an atmosphere of tranquility, while the 5-piece ensuite offers a dual vanity, private WC, and a soaking tub for indulgent relaxation. Custom built-ins in the walk-in closet provide organization and style. Descending to the lower level, you’ll find a haven for recreation and relaxation. A fitness room awaits, offering space for workouts and wellness pursuits. Access to the triple car garage ensures convenience. The full-scale bar, complete with a breakfast bar seating area, sets the stage for entertaining, while the temperature-controlled wine room adds a touch of sophistication. Ample cabinetry provides storage, while two spacious bedrooms, accompanied by a 4-piece bathroom and secondary laundry space, offer comfort and privacy for guests or family members. In every detail, this home epitomizes luxury, comfort, and style! (id:40616)
1917 28 Avenue Sw
Calgary, Alberta
Welcome to a beautifully located infill in the heart of South Calgary. This unique 3-storey has DOWNTOWN VIEWS from its 3rd level outdoor patio. A dream for most home owners! In 2022 home was completely remodeled by Renova Custom Home & Renovations. Main level has a front living area with gas fireplace. Hardwood throughout the main. Kitchen has quartz counter tops, new cabinets and walk in pantry. A unique wine cellar off the kitchen built in with a large dining room. Access to the yard where a built in hot tub, pergola, and 2 tiered yard which is nicely landscaped. 2nd level has 3 bedrooms of which the primary is large with its own walk in closet, 5 piece ensuite, small deck with downtown views & fireplace. The spa bathroom has walk in shower, dual sinks and soaker tub. 2 additional bedrooms with a 4 piece bathroom. Upper level has options; could be an additional bedroom or a games room area. A patio overlooks the entire north part of the city along with fabulous views of our downtown. Basement level has access to the double attached garage, a huge rec room which could be made into an additional bedroom. Also, tons of storage and a 4 piece bathroom. Home is in close proximity to major thoroughfares, 5 minutes drive downtown, and numerous schools in the area to raise a family! You will love this renovation! (id:40616)
#301 705 56 Av
Calgary, Alberta
One of a kind 2050 ft. two bed, three bath penthouse in a very desirable/ central location. Newly renovated 2024 brand new six appliances, brand new marble floor kitchen/ entrance / laundry, brand, new master bedroom / walk in closet carpet. This property boasts one of the largest rooftop south facing terrace in the city and amazing architectural features throughout including 20 foot ceiling. Immaculately, quiet kept professional building. Has an exceptionally large functioning kitchen with loads of custom built, oak cabinets, including an island that opens into the grand living room separated by a three-way natural gas fireplace into a spacious dining room. The master bedroom is spacious and has a huge en-suite with an oversized closet attached to the laundry. The second floor has 2nd bedroom plus office and a reading room with a four piece bath which boasts an oversized five person steam shower. The unit has one underground heated parking stall and large storage unit. Phenomenal natural light. (id:40616)
211, 260 Shawville Way Se
Calgary, Alberta
Welcome to your urban oasis in Shawnessy, SE Calgary! This delightful 2 bedroom, 1 bathroom apartment offers both comfort and convenience. Step into an airy living space, perfect for relaxing after a long day. The kitchen features modern appliances and plenty of counter space, ideal for whipping up your favorite meals.Both bedrooms are spacious and offer decent closet space for storage. The well-appointed bathroom includes a shower-tub combo, providing the perfect place to unwind.Located just a 3-minute walk from the NB Somerset – Bridlewood transit station, commuting couldn’t be easier. Enjoy quick access to downtown Calgary and beyond, as well as nearby amenities including shopping, dining, parks, and schools.Whether you’re a first-time buyer, downsizer, or investor, this apartment offers the perfect blend of comfort and convenience in one of Calgary’s most sought-after neighborhoods. Don’t miss out on the opportunity to make this apartment your new home! (id:40616)
6106, 315 Southampton Drive Sw
Calgary, Alberta
Why rent when you can own? Here is a fantastic opportunity to own this WELL-PRICED 2-bedroom home in the well-managed and family-friendly Southampton Green Condominium Complex that offers TONS OF RECREATIONAL AMENITIES! This condo unit offers an OPEN-CONCEPT LAYOUT that leads out to the LARGE COVERED PATIO and an EXTERIOR STORAGE ROOM for your private use. This home offers a functional and good-sized living room, dining room, kitchen, and an extra inside STORAGE/PANTRY room. The spacious Primary Bedroom features a WALK-IN CLOSET. The 2nd bedroom is good-sized as well. The laundry room is located on the second level within the building 6-2 for your convenience. The assigned Parking Stall is #130. The monthly condo fees include heat & water. This condominium complex offers an abundance of amenities for its residents: a Private Clubhouse with a Gym/Fitness Room, a Social/Party Room with a Kitchen, a Ping Pong Table, a Squash Court, a Tennis Court, a Basketball Court, even Hopscotch and Four Square! There are ample Visitors Parking Stalls. The location is great – near bus stops, Anderson Train Station, schools, shopping (like Southcentre Mall), and easy access to major routes. Come and see to appreciate! (id:40616)
504, 1320 12 Avenue Sw
Calgary, Alberta
A great investment opportunity or for first time home buyers! A very bright and spacious 1- bedroom condo in maintained, very quiet concrete building located in the desirable community of Sunalta. Fantastic layout features a large, well laid out kitchen with breakfast bar overlooking the living room. Sliding doors bring in loads of natural light and lead to the oversized balcony. In-suite storage/laundry complete this space. This unit comes with an assigned outdoor parking stall. Condo fees include all heat, sewer & water and maintenance, just pay your own electricity, cable and internet, pets allowed with board approval. Sunalta Manor is a well managed complex, with an elevator and gives quick access to Downtown, Shopping & Transportation. Don’t miss this opportunity and call for your viewing today! (id:40616)
3009 12 Avenue Sw
Calgary, Alberta
Welcome to this beautiful duplex located close to downtown and all amenities! This 4 Level Split semi detached home welcomes you with a spacious living room boasted with natural lighting and vaulted ceiling, open concept kitchen with stainless steel appliances and loads of cabinet space. A large dining room and a family room with a wood-burning fireplace, patio doors to a spacious covered deck with a fully fenced backyard, including a single detached garage. The lower level features 2 spacious bedrooms with a 4 piece bathroom. The basement has a rec room, laundry and plenty of storage space. Located across the street from C-train, walking distance to Safeway, Walmart, restaurants, shopping centres and 5 minutes drive to downtown. Come see this beauty before it’s gone! (id:40616)


