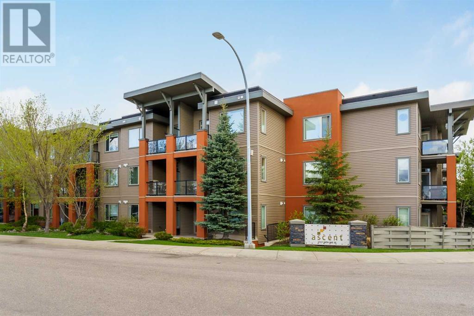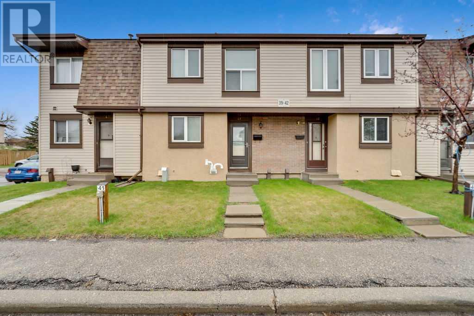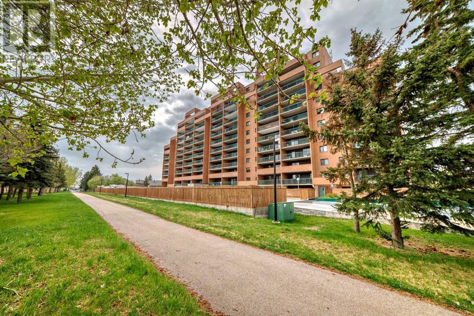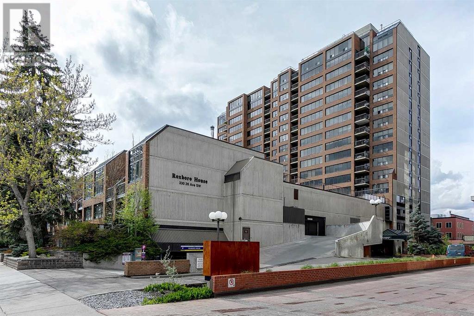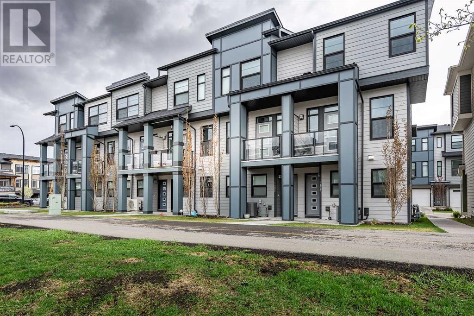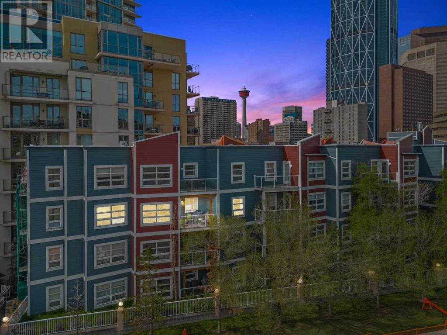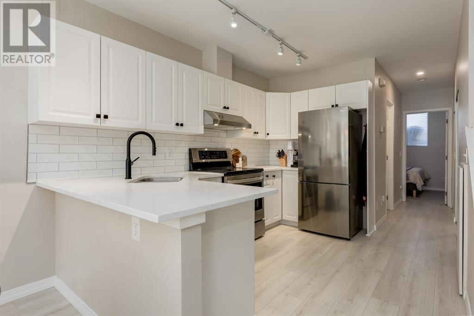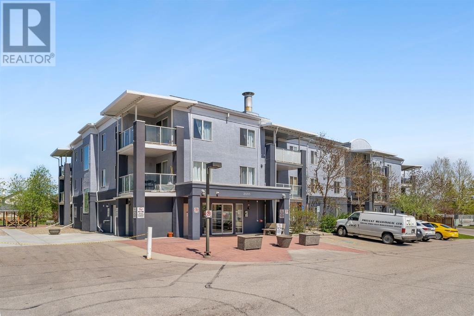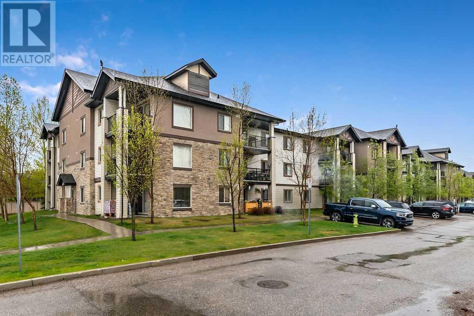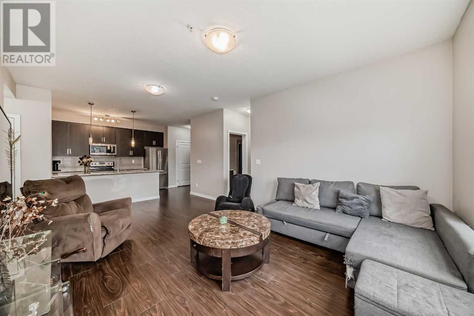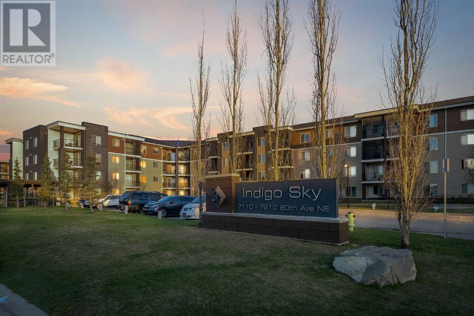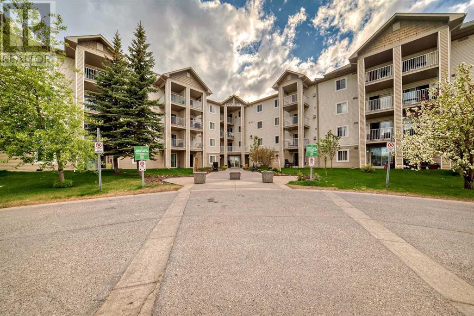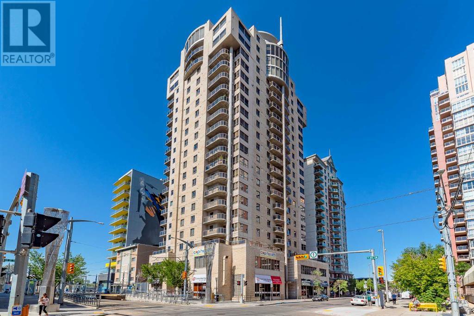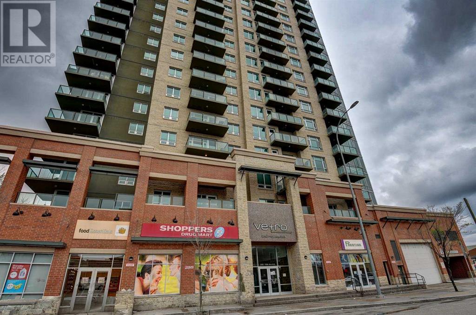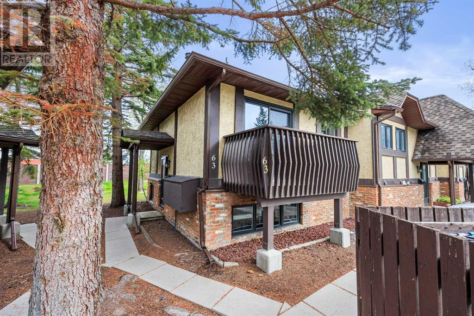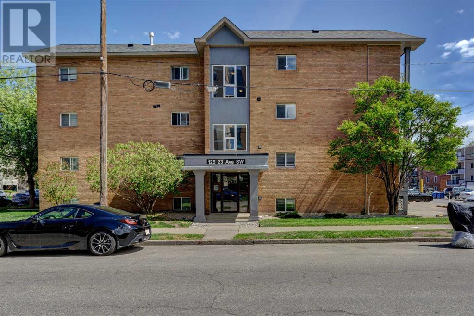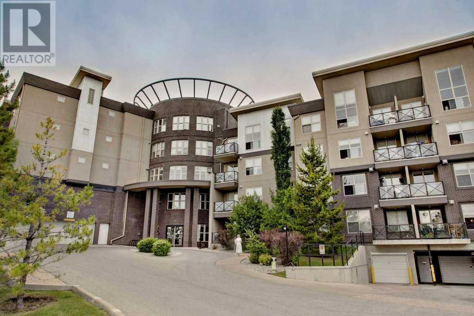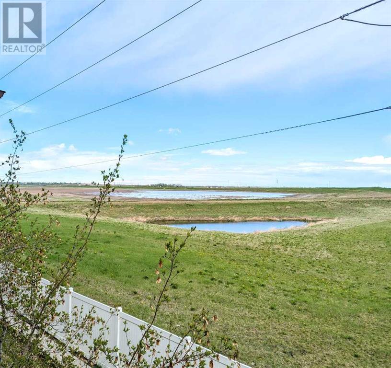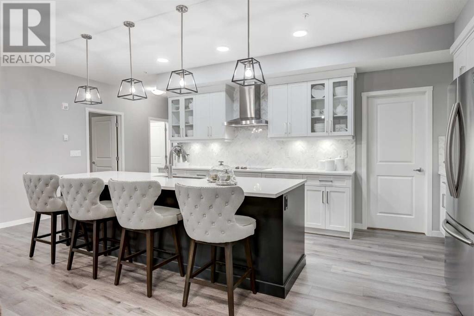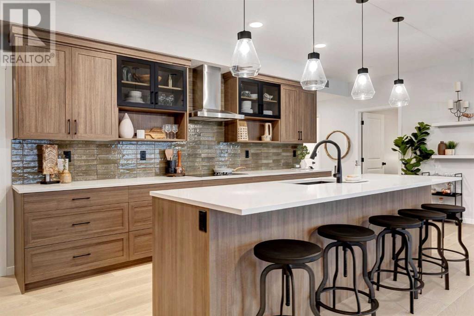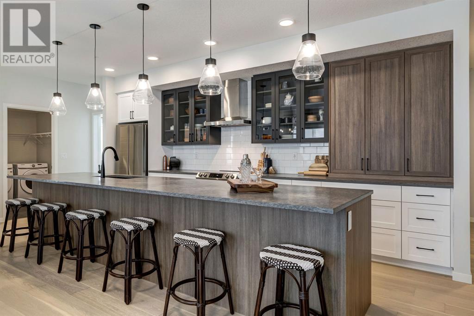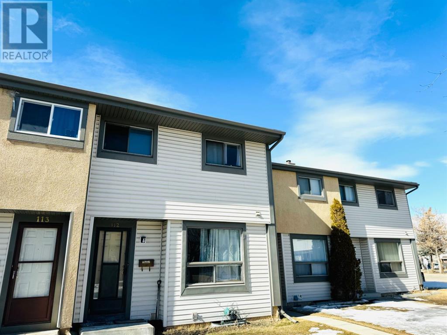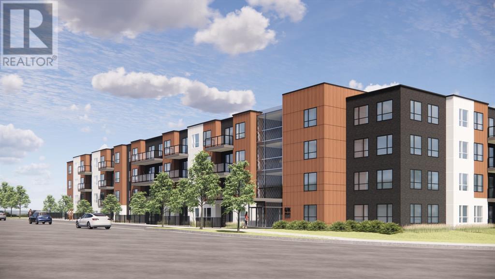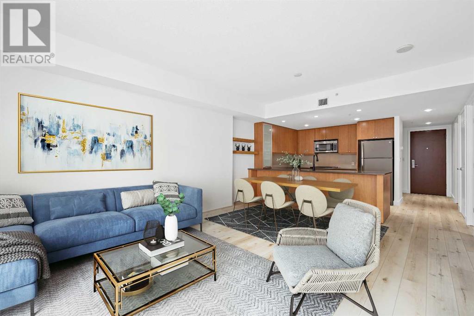LOADING
321, 2727 28 Avenue Se
Calgary, Alberta
Welcome to a 2 bedroom/1 bathroom apartment located on the TOP FLOOR of the sought after Ascent Condos! This outstanding property is a great option for a young family or a couple working downtown/a professional or a savvy investor that’s looking for a revenue generator. The fully-equipped kitchen boasts stylish cabinetry, stainless steel kitchen appliances, and beautiful granite countertops. The modern bathroom is complete with all the essentials, including a bathtub, shower, and plenty of storage space. The large bedroom features ample closet space, and natural light. The second bedroom can be either used for sleeping or an office. Your future home comes with a title surface stall with a plug-in. The Ascent complex showcases a contemporary design, a picturesque courtyard with mountain vistas, and proximity to YYC, 17th Ave, transit, Deerfoot and Stoney Trails, the Bow River, Valleyview Park, walking pathways, golf courses, and shopping destinations.Schedule your private viewing RIGHT NOW! (id:40616)
41, 2727 Rundleson Road N
Calgary, Alberta
Introducing this 3 bedroom 1.5 bath townhouse in Rundle. This amazing unit is for you to check out! Ideal for young families, starters and empty nesters as well. The location can’t be more practical as it is just right opposite the Peter Lougheed Hospital, Sunridge Mall, London Drugs and plenty of commercial shops, accessible to several elementary, middle and high schools as well as public transportation both bus and C-train. This property is well maintained and have been updated for you to enjoy. Recently repainted and finished with laminate flooring and carpets on the stairs. The Kitchen is beautifully updated with brand new stainless steel appliances, not every unit in the complex has a dishwasher but this one does! The cabinets were refaced in white paint and backsplash is in a light neutral color that complements and brightened up your counter space. There is a small eat in area in your kitchen too. As you proceed the main floor, the dining and Living area is open which allows for free movement and make your space more efficient. Your living room view extends to the fenced and large backyard where you can build your own oasis. The second floor has 3 very spacious bedrooms and 1 full bath. The basement is unfinished for your to explore your creative ideas to customize it as you need. the Hot water tank was replaced recently and the Furnace, washer and dryer are brand new! Parking is a breeze as it’s right in front of your doorstep. What else can you ask? This is property is ready to move in to, just waiting for you! View it before it gets sold! (id:40616)
610, 5204 Dalton Drive Nw
Calgary, Alberta
Listing Realtor is an owner. The building is Post Tension cable with up-to-date Engineering inspections and a Reserve fund of over $3M. Quiet 6th floor facing NE with full views of Nosehill Park. Updated cabinets, counter tops, fixtures, appliances and flooring. Large in-unit storage and large covered balcony. Assigned underground parking stall #23. The building has a large main-floor laundry room along with a Social Room that residents can book for special occasions. 2nd floor features a fitness room with a Sauna and games room. Outside there are tennis courts that require key access. There are also spaces available for residents to plant their own gardens in the planters available. 7-minute walk to Dalhousie LRT station, bike lanes and pathway adjacent to the building with shopping nearby. (id:40616)
801, 330 26 Avenue Sw
Calgary, Alberta
Stunning views of the Downtown through to the Stampede Grounds from this 1479.45 square foot 2-BEDROOM + DEN. Excellent layout + spacious rooms throughout. The large living + dining rooms with expansive windows to enjoy the views + opens to the den. Efficient kitchen with with stainless steel appliances, ample cabinet + counter space. Roomy primary bedroom with full ensuite, a second bedroom and full bath, in-suite laundry. Unit comes with one indoor parking and separate storage locker. Many amenities include 24/7 security staff, intercom entry, two elevators, indoor pool with sauna + hot tub, two party rooms, large landscaped private outdoor patio, guest suite, workshop + an exercise room. A wonderful walkable lifestyle awaits you in Roxboro House with The Elbow River + pathway system just across the street, coffee shops, restaurants + grocery shopping also steps away. Very close to downtown, the Glencoe Club + The Talisman Center. (id:40616)
4153 Seton Drive Se
Calgary, Alberta
END UNIT with AIR CONDITIONING & DOUBLE CAR GARAGE!! Welcome to Seton one of Calgary’s most desired communities which is home to the Seton YMCA and South Health campus. This STUNNING three-story townhome is modern, beautiful and packed with features you will LOVE!! The main level features an OPEN CONCEPT design with 9 ft ceilings and tons of natural light. The kitchen is UPGRADED with QUARTZ countertops, full height expresso cabinetry, GAS stove and beautiful TILE backsplash. The kitchen is complemented but the large dining and living rooms which are filled with natural light and are the perfect spot for entertaining all of your family and friends!! You will LOVE the stunning wood floors that flow throughout the main floor as well as all the natural light that comes in from the extra windows which is another benefit of being an end unit. Step out onto your balcony which offers open views and is the perfect place to enjoy a glass of wine after work or a BBQ during the beautiful summer nights. Upstairs you will find two spacious bedrooms both with walk-in closets and ensuites + enjoy the convenience of upstairs laundry!! This townhome is 100% READY TO GO!! Enjoy the DOUBLE tandem garage with extra storage, A/C during the warm Summer days, more natural light from the extra windows + you will appreciate the modern finishes throughout. Located in an unbeatable location with easy access to shopping, amenities, dining, Stoney & Deerfoot trail plus everything Seton has to offer! (id:40616)
359, 333 Riverfront Avenue Se
Calgary, Alberta
The Riverfront! This 3rd-floor corner unit captures copious amounts of natural light as it overlooks the famous Bow River Boardwalk! A quiet, convenient location for the active individual who enjoys the luxury of frequenting one of Calgary’s finest amenities. A highly desirable location that has no issue fetching far above the average rental prices, while remaining at an affordable acquisition cost! This unit is one of the largest and most private in the complex, stretching out over 900 square feet. With parking becoming such a hot commodity as population density continues to grow, the heated underground stall with this unit continues to grow in value. This condo is also PET FRIENDLY, has in-unit laundry, free bike storage, and the opportunity to rent even more storage if you desire! Incredible value, Get into this Bow River-facing unit before it is gone! (id:40616)
108, 1014 14 Avenue Sw
Calgary, Alberta
| 2-BED | 2 FULL BATHS | 2-STOREY TOWNHOUSE | OVER 1,000 DEVELOPED SQFT | DETACHED GARAGE | GAS FIREPLACE | RENOVATED | VIBRANT DOWNTOWN | Welcome to St. James, a Victorian-style building that is beautifully tucked away on a QUIET STREET in the Beltline. This 2-bed and 2-FULL BATH TOWNHOME features an incredibly updated kitchen and bath with 1000+ sq ft of total living space. Pride of ownership evident throughout. Highlights in the freshly updated kitchen are the Haristone Caprice QUARTZ COUNTERTOPS with a timeless subway tile backsplash, undermount sink, and on-trend black accent faucet and cabinet pulls. You will find the matching countertop and backsplash in the updated 4-piece bath, along with a stylish black honeycomb tile. Add in new LVP flooring and updated lighting – designer choices throughout! There is 1 bed and 1 full bath on both levels in this townhome, as well as separate entrances – an ideal layout for roommates and out of town guests. Upper level bedroom/den can also double as an office. Shared garage for parking and extra storage. Out of Calgary’s 200+ neighbourhoods, the Beltline boasts the #1 Walk Score in the city! Incredible value at this price point to find a RENOVATED 2 BED/2 FULL BATH in the heart of the city that is on this quiet of a street. With only 5% down at today’s interest rates, your mortgage payments could be around $2,200 per month. What are you paying in rent? Take advantage of the current environment and get into the rising townhouse market today. Pet are allowed with Board Approval. (id:40616)
2109, 2280 68 Street Ne
Calgary, Alberta
1 BED – 1 BATH | UNDERGROUND PARKING | STORAGE CAGE | GROUND FLOOR | 530+ SF | Introducing a true gem nestled in the heart of Monterey Park, one of Calgary’s most sought-after communities. This stunning 1-bedroom condo, complete with a 4 piece 1 bathroom, redefines urban living. Experience the ultimate in convenience with in-unit laundry facilities, adding to the ease of everyday life.Step inside to discover a sophisticated interior boasting a sleek design and secure property which is ready to move-in. Sunlight streams effortlessly through the windows, illuminating the spacious layout and accentuating the sense of openness. Nice and open plan with Big Living room with patio doors to the Balcony, Open kitchen area with Dining, 1 Bedrooms on the main floor with full bathroom and In-suite Laundry Very Good building and maintained. Walking distance to shopping and other Amenities and close to Trans Canada Hyw and Stoney trail. 1 Titled Underground Parking with storage unit.Strategically situated in a vibrant, high-amenity area, residents enjoy access to an array of conveniences right at their doorstep. From trendy cafes and restaurants to boutique shops and recreational facilities, everything you need is just moments away.In addition to the clean interiors and prime location, enjoy the added convenience of a titled parking spot in the heated underground parkade, ensuring your vehicle stays protected year-round.Don’t let this opportunity pass you by – indulge in the perfect blend of style and functionality by scheduling your viewing today. Experience the epitome of urban living in this meticulously renovated condo, where every detail has been thoughtfully designed to enhance your lifestyle.Electricity, Heat and water is included in the condo fee. Book a showing with your favourite Realtor! (id:40616)
5112, 16969 24 Street Sw
Calgary, Alberta
The original owner of this pretty unit has gently lived in this home since 2009. There have been many updates during this time, including flooring, appliances and washer & dryer. You will love the location of this unit on the main floor backing greenspace. There is a large patio to enjoy the sunny south view. As you enter you will appreciate how clean, tidy and how spacious this home is. The kitchen updates include the glass subway tile backsplash and stainless appliances. This area opens up to the dining room where you will find a generous space for entertaining with just the perfect amount of bling on the chandelier. The living room has a sliding garden door and is large enough to handle your big screen TV. A full size washer and dryer are housed in their own laundry room and there is extra room in here for storage. Make your way around the corner to your bedrooms and 4 piece bathroom. This is a pet friendly building (with board approval) and there is no better floor location if you have a pet. If you are trying to get into the Calgary market this is an incredible place to start. All you need to do is move in and enjoy the walkability of this property to grocery stores, restaurants and unique shops. (id:40616)
202, 200 Cranfield Common Se
Calgary, Alberta
Welcome to this thoughtfully designed 2 bedroom, 2 bath condo located in the beautiful area of Cranston. As you enter, you are greeted by a spacious open concept living area with laminate flooring and large windows that flood the space with natural light. The kitchen is perfect for entertaining, featuring granite countertops, modern cabinetry that extends all the way to the ceiling, a pantry for additional storage and stainless steel appliances. The primary bedroom is everything you could want, with a walk-in closet and 4 pce ensuite. The second bedroom is perfect for guests or a home office, and a second 4 pce bathroom for added convenience. The condo also boasts ample storage space throughout, including a laundry room with stackable washer/dryer. Step outside onto the private balcony overlooking the park and enjoy a cup of coffee or a beverage at the end of the day. Completing this unit is a separate storage locker and assigned parking stall right outside the front door. Cranston is a community known for its family-friendly atmosphere and strong sense of community. Cranston offers a wide range of amenities and recreational opportunities for residents of all ages. The community is home to numerous parks, walking paths and just minutes from Fish Creek Park. Condo is conveniently located to schools and boasts a variety of shopping. The location and home are a wonderful place to call home. (id:40616)
121, 7210 80 Avenue Ne
Calgary, Alberta
***Perfect property for First Time Home Buyers, Young Professionals, Couples or even Real Estate Investors. Available for immediate possession!! ***Welcome to dream home. We are thrilled to present this stunning, 2-bedroom and 2 full bath condo, situated in a building close to a bustling commercial plaza, delightful restaurants, Tim Hortons and easy access to public transit. Step into Freshly painted, new floor and well-kept cleaned home—a magnificent ground-floor unit nestled in the heart of Saddle ridge! Upon arrival, you will be greeted by the bright and spacious atmosphere created by the abundance of natural light streaming through the expansive windows. The master bedroom includes a walk-in closet, 4pc ensuite adding a touch of luxury to your daily routine. Meanwhile, the secondary bedroom offers ample space with its sizable closet. Included with the unit 2 Parking spots, one is a titled underground heated parking, and other parking stall outside the building ensuring convenience and comfort, especially during the colder months. Beyond these comforts, the unit includes a large, covered balcony — the perfect setting for a joyful morning coffee or sunny BBQ gatherings with friends and family. Don’t miss out on the opportunity to make this your new home. Contact us today for a viewing! (id:40616)
209, 1717 60 Street Se
Calgary, Alberta
Stunning Updated Condo:Welcome to your beautifully updated condo, featuring brand-new flooring, fresh paint, stylish new light fixtures, and gleaming stainless steel appliances. The spacious primary bedroom offers a tranquil retreat, while the large den is perfect for a cozy TV room or a productive home office.The elegant 4-piece bathroom includes a luxurious tub/shower combination, and the convenience of in-suite laundry is enhanced by a stacked washer and dryer. The modern, open-concept kitchen seamlessly integrates with the living room and boasts a versatile movable island, allowing you to customize your storage needs.Step out onto the expansive West-facing balcony, the perfect spot for enjoying sunny evening coffee. The balcony also features a gas hookup, ideal for BBQ enthusiasts.This secure building offers ample visitor parking and is just a short drive to downtown. Enjoy proximity to schools and beautiful parks, including Elliston Park and Lake, right across the street from the complex. Additionally, a conveniently located bus stop is just outside the complex, ensuring easy transportation.Experience the perfect blend of comfort, style, and convenience in this stunning updated condo! (id:40616)
401, 683 10 Street Sw
Calgary, Alberta
FULLY RENOVATED ($40,000) I DOWNTOWN APARTMENT I 2BEDROOM & 2 BATHROOMWelcome to your serene oasis in the heart of downtown West End, where luxury meets convenience. This stunning 2-bedroom, 2-bathroom apartment on the 4th floor offers an unrivalled view of the majestic Bow River. As you step inside, you are greeted by a harmonious neutral colour scheme that creates an inviting atmosphere, making it truly feel like home. Natural light floods the apartment from the abundance of windows. The heart of this home is the fully upgraded kitchen, boasting top-quality countertops, tiles, and faucets. No detail has been spared in the renovation. Both bathrooms have undergone a complete transformation, featuring new showers, cabinets, flooring, and sinks. Every inch of this home exudes sophistication and modern elegance. You will find an oversized master bedroom with 2 closets and an additional oversized second bedroom. The unit has a large balcony facing the bow river view with a gas line for summer BBQ and the unit has AC. In addition, the apartment has new flooring, paint, light fixtures. Costing over $40,000 to create a beautiful space brand-new space. Convenience is key, with secured underground heated parking ensuring your vehicle is safe and sound. For those who prefer public transit, the LRT station (Downtown West Kerby) is just steps away, providing easy access to all that downtown has to offer. The apartment also has a gym and social room. With a myriad of restaurants, grocery stores, and amenities at your fingertips, everything you need is within reach. Whether you’re seeking a peaceful retreat or the vibrancy of downtown living, this apartment offers the best of both worlds. Don’t miss your chance to experience luxury living in this prime location. (id:40616)
609, 210 15 Avenue
Calgary, Alberta
Welcome to this beautiful FULLY RENOVATED CONDO in trendy Vetro. This spacious one bedroom condo has gone a major renovation: A NEW vinyl plank flooring throughout all unit (never been used/ brand new), New Quartz counter tops, a new baseboard and much more. This condo looks like a brand New condo, and comes with one underground heated garage, storage unit, in suite laundry. The gorgeous unit boasts with all amenities in walking distance: Victoria Park C-Train station, Casino, Public transportation, choices of grocery stores nearby, Saddle dome, pharmacy and conveniently located restaurants and fast foods. The spacious lay out unit welcomes you with open concept and huge kitchen with white Quarts counter tops throughout with matching cabinets that makes you use the kitchen area for gourmet cooking. The South facing living room has all season’s warm sunshine and unobstructed view of downtown are just another accent to already Luxury condo. The primary bedroom is facing south with a large walk-through closet, which has a plenty room for your clothes . The quiet bedroom has a large windows and enjoy the openness and unblocked view of downtown skyline. Vetro condo has all the amenities you can imagine, 2 story gym with various fitness equipment, a privately located Jacuzzi/ Hot tub where you can relax, a private party room with a pool table and cozy sofas and preparation area, and one and only a private cinema room. This condo is truly so convenient and makes your downtown life so much easier. This unit offers stylish modern looking touches throughout , convenient amenities nearby and easy access to all amenities in Downtown Calgary life style. Please check out this opportunity. (id:40616)
63 Storybook Gardens Nw
Calgary, Alberta
Welcome to this charming development in the vibrant community of Ranchlands. This pet-friendly condo is ideally located near major roadways, Crowfoot Crossing shopping centre, and is within walking distance to schools of all levels. Recent updates include a newly painted kitchen, new appliances, fresh paint, and new carpet throughout. The decks and all windows have also been recently replaced.Upon entering the upper level, you’ll find a freshly painted kitchen and a spacious dining room with a generous pantry. The upper level also features a large family room with a cozy wood-burning fireplace. Walk out onto the private back deck. The lower level includes two sizeable bedrooms, a bathroom, and a laundry room. This is a great opportunity to call such an amazing place home for you and your pets. Call today for your private viewing. (id:40616)
10, 125 23 Avenue Sw
Calgary, Alberta
Incredible 1 bedroom, 1 bath condo in Mission. CORNER UNIT with lots of NATURAL LIGHT and windows. Perfect for urbanites looking for an EXCELLENT LOCATION WALKING DISTANCE to many amenities. Large SOUTH FACING BALCONY ideal for enjoying summer’s patio weather. A tasteful and MODERN Scandinavian interior with excellent use of space and PLENTY OF STORAGE in the unit. UPGRADED KITCHEN that is well designed and maximizes space. LARGE PRIMARY bedroom with window and large closet. Two barn doors give the unit a CHIC YET SPACIOUS feel. Unit comes with IN-SUITE WASHER AND DRYER, stove, microwave, dishwasher, fridge and tasteful elegant blinds. Assigned outdoor PARKING STALL, and STORAGE LOCKER accompany the unit. Brick concrete building on ONE OF THE BEST STREETS in Mission. Low condo fees in a well maintained building. Close to everything. Walk to work, c-train, beltline shops and restaurants. Walk to Stampede grounds, minutes from the elbow river pathway system, Lindsay Park, MNP Community and Sports Centre, and the bustling 4th street cafes, restaurants, shopping, and nightlife in the beltline. Don’t miss the opportunity to own an incredible unit in Mission at a fantastic price! Live in the unit, an affordable start for a young adult child, or an investment property (excellent tenant is currently open to staying). (id:40616)
413, 88 Arbour Lake Road Nw
Calgary, Alberta
AMAZING LOCATION in the sought after community of Arbour Lake walking distance to Crowfoot Centre & LRT and private lake access to the rec center/beach house providing year-round activities such as swimming, kayaking, boating, fishing and ice skating. This TOP FLOOR END UNIT with 9′ ceilings offers a nice open floor plan featuring a large living room with gas fireplace, balcony with nice views & gas hookup, master bedroom with walk through closet & 3 piece ensuite, second bedroom next to main 4pc bathroom, private den and in-suite laundry. The unit also comes with 2 underground parking stalls and a full sized storage locker right in front. This well managed building offers a classy lobby with soaring ceilings and its amenities include a well-equipped fitness room (3rd floor), a party room with full kitchen (4th floor), bike storage (main floor) and underground visitor parking. West by Stonecroft offers contemporary urban living in the community of Arbour Lake surrounded by green space & walking paths with easy access to major routes leading into the city or out to the mountains and yet close to schools, parks, transit, shopping, restaurants & all the amenities that Crowfoot Center has to offer. (id:40616)
425 Coperpond Landing Se
Calgary, Alberta
The Chakra Design is a beautiful end-unit townhouse with an attached garage & driveway. AURA OF COPPERFIELD is a quiet community located in SouthEast Calgary. Gorgeous neighborhood! Shows pride of ownership. This 3 bedroom 2.5 bath home features: 9′ ceiling; Quartz countertop, plank laminate flooring, tiles; stainless steel appliances against dark woodgrain cabinets & a pantry. A gas fireplace with tile surround and a mantel; 2 Balconies (one in the kitchen facing East & the other in the living room facing North). The balcony facing East overlooks a green space and pond. The main level has a Walk-out and through the door, you have another patio! The top floor offers 3 bedrooms. Huge master bedroom with a walk-in closet and a full 4-piece ensuite. Two other bedrooms are a good size. The garage is drywalled and insulated plus an exterior water valve. Low condo fee. New paint! Newer Roof! High efficiency furnace was recently serviced & newer hot water tank, everything works and well maintained! An amazing location with a short drive to Canada’s largest YMCA. Close to all shopping, schools, public transportation, playgrounds and the South Health Campus. Close to the Highway! This gem won’t last and call today! (id:40616)
4102, 550 Belmont Street Sw
Calgary, Alberta
SHOW HOME LEASEBACK OPPORTUNITY! Introducing BELMONT PLAZA, a highly sought-after development in BELMONT, Calgary. BUILT BY CEDARGLEN LIVING, WINNER OF THE CustomerInsight BUILDER OF CHOICE AWARD, 5 YEARS RUNNING! BRAND NEW “S1” SHOW HOME with high-spec features. You will feel right at home in this well thought-out 1,184.63 RMS sq.ft. (1,262 sq.ft. builder size) 3 bed, 2 bath home with open plan, 9′ ceilings, AC, LVP flooring & upgraded carpet to bedrooms, Low E triple glazed windows, electric baseboard heating, BBQ gas line on the patio, Fresh Air System (ERV) in every unit and so much more. The kitchen is spectacular with full height cabinets (glass inserts in uppers), extra pot/pan drawers, quartz counters, undermount upgraded sink, rough-in water line to the fridge and BUILT-IN S/S appliances. The island is extensive with built in dining area, which transitions into the spacious living area, perfect for entertaining. The spacious primary bedroom has a large bright window, sizeable walk-in closet with upgraded wire shelving and wow, the ensuite comes with dual sinks, extra drawers, tiled shower with fiberglass base, LED mirrors and barn door. 2 additional bedrooms and 4pc bathroom are located on the opposite side for privacy and noise reduction. Laundry & storage closet is thoughtfully planned, definitely a must see. Highlights include: sound reducing membrane to reduce sound transmission between floors, clear glass railing to balconies and 1 titled underground parking stall included. This beautiful complex will be fully landscaped, includes a community garden with walking paths and seating areas nearby. Steps away from shopping, restaurants and so much more. Belmont offers a vibrant neighbourhood that’s extremely well-connected through Calgary’s major arteries. Community living with inspired design. PET & RENTAL FRIENDLY COMPLEX, UNIT IS UNDER CONSTRUCTION AND PHOTOS ARE OF A FORMER SHOW HOME, FINISHING’S/PLAN WILL DIFFER. Estimated Completion date for this unit is August 29, 2024. (id:40616)
4105, 550 Belmont Street Sw
Calgary, Alberta
SHOW HOME LEASEBACK OPPORTUNITY! Introducing BELMONT PLAZA, a highly sought-after development in BELMONT, Calgary. BUILT BY CEDARGLEN LIVING, WINNER OF THE CustomerInsight BUILDER OF CHOICE AWARD, 5 YEARS RUNNING! BRAND NEW “L3” CORNER UNIT SHOW HOME with high-spec features. You will feel right at home in this very spacious 1,051.76 sq.ft. RMS (Builder size 1,115 sq.ft.), 2 bed, 2 bath home with open design, 9′ ceilings, LVP & carpet flooring, Low E triple glazed windows, electric baseboard heating, BBQ gas line on the patio, Fresh Air System (ERV) and so much more. The kitchen is expansive and showcases full height cabinetry, chimney hood-fan, extended island with waterfall, induction range, upgraded lighting package and so much more. Peering over the island is the spacious living and dining area, perfect for entertaining. This is a SW EXPOSURE CORNER unit with amazing natural sunlight. The primary bedroom is spacious and features a 4pc ensuite with dual sinks, full height tile above the shower and lots of counter space. The walk-in closet in the primary bedroom is expansive, you’ll love the amount of storage space. 1 additional bedroom and 4pc bathroom are located on the opposite side for privacy and noise reduction. Laundry & storage closet is thoughtfully planned, definitely a must see. 1 titled underground parking stall included along with air conditioning. Steps away from shopping, restaurants and so much more. Belmont offers a vibrant neighbourhood that’s extremely well-connected through Calgary’s major arteries. Community living with inspired design. PET & RENTAL FRIENDLY COMPLEX, unit is UNDER CONSTRUCTION and PHOTOS ARE OF A DIFFERENT SHOW SUITE FOR REFERENCE ONLY, FINISHING’S/PLAN WILL DIFFER. ESTIMATED COMPLETION August 27, 2024. (id:40616)
2108, 33 Carringham Gate Nw
Calgary, Alberta
SHOW HOME LEASEBACK OPPORTUNITY! INTRODUCING CARRINGTON SQUARE, IN BEAUTIFUL NORTHWEST CALGARY. BUILT BY CEDARGLEN LIVING, WINNER OF THE CustomerInsight BUILDER OF CHOICE AWARD, 5 YEARS RUNNING! BRAND NEW “S1” unit with notable features. You will feel right at home in this well thought-out 1,184.63 RMS sq.ft. (1262 sq.ft. builder size), 3 bedroom, 2 bathroom home with open plan, 9′ ceilings, LVP flooring throughout (no carpet), Low E triple glazed windows, electric baseboard heating, knockdown ceilings, BBQ gas line on the patio, Fresh Air System (ERV) and so much more. The kitchen is expansive and showcases upgraded dual tone cabinets, engineered stone kitchen backsplash, full height cabinetry with built-in appliance package and so much more. Peering over the island is the spacious living and dining area, perfect for entertaining. This is a west exposure unit with large patio to soak in all that natural sunlight. The 4pc ensuite with dual sinks is spacious and showcases an upgraded tiled shower with fiberglass base and upgraded door. The walk-in closet in the primary bedroom is expansive with upgraded wire shelving – you’ll love the amount of storage space. 2 additional bedrooms and 4pc bathroom are located on the opposite side for privacy and noise reduction. Laundry & storage closet is thoughtfully planned, definitely a must see. 1 titled underground parking stall included with limited storage lockers available for purchase. Location is spectacular, across from the new NO FRILLS grocery store and new shopping center. Enjoy the Carrington kids/skate park, basketball court and pathways only 1 block away. Easy access to 14th street NW to Stoney Trail, get where you need to go quickly. PET FRIENDLY COMPLEX, unit is UNDER CONSTRUCTION and PHOTOS ARE OF A DIFFERENT SHOW SUITE FOR REFERENCE ONLY, FINISHING’S/PLAN WILL DIFFER. ESTIMATED COMPLETION IS JULY 4, 2024. VISIT THE SHOW SUITE TODAY FOR MORE INFO! (id:40616)
112, 2720 Rundleson Road Ne
Calgary, Alberta
Calling first time buyers and investors! Great location for this 3 bedrooms townhouse back on to green space. Great unit, upgraded flooring and freshly painted. Spacious living room. Large eating nook, private yard just off the deck. 3 bedrooms upstairs. 1.5 washroom. Close to all amenities. Walking distance to LRT. Shopping (Sunridge Mall), Peter Lougheed Hospital, Bus, School and Rundlelawn Park. Great Complex. Won’t last long. (id:40616)
111, 245 Edith Place Nw
Calgary, Alberta
INTRODUCING GLACIER RIDGE, IN BEAUTIFUL NORTHWEST CALGARY. BUILT BY CEDARGLEN LIVING, WINNER OF THE CustomerInsight BUILDER OF CHOICE AWARD, 5 YEARS RUNNING! BRAND NEW “GR-05” unit with high-spec features and customizable. You will feel right at home in this well thought-out 614.73 RMS sq.ft. (675 sq.ft. builder size) 1 bed, 1 bath home with open plan, 9′ ceilings, LVP & LVT flooring, carpet to bedrooms, Low E triple glazed windows, BBQ gas line on the patio, Fresh Air System (ERV) in every unit and so much more. The kitchen is spectacular with full height cabinets, quartz counters, undermount sink, rough-in water line to the fridge and S/S appliances. The island is extensive with built in dining area, which transitions into the spacious living area, perfect for entertaining. The spacious bedroom has a large bright window (triple pane windows) and sizeable walk-in closet. Nearby is the spacious laundry/storage room (washer & dryer included) and a 4pc bath with quartz counters and undermount sink. Highlights include: Hardie board siding, white roller blind package (except patio doors), designer lighting packages available, sound reducing membrane to reduce sound transmission between floors, clear glass railing to balconies, 1 titled underground parking stall included and limited storage cages available for purchase. A once in a lifetime community in Northwest Calgary. Framed by views of the Rocky Mountains and distinguished by natural coulees that cross the land, Glacier Ridge offers a rare chance for families to live in a new community. PET FRIENDLY COMPLEX, PRE-CONSTRUCTION OPPORTUNITY and PHOTOS ARE OF A DIFFERENT SHOW SUITE FOR REFERENCE ONLY, FINISHING’S/PLAN WILL DIFFER. ESTIMATED COMPLETION RANGE JULY 2025 – JULY 2026. VISIT THE SHOW SUITE TODAY FOR MORE INFO! (id:40616)
1805, 1118 12 Avenue Sw
Calgary, Alberta
Fully renovated executive condo with spacious open floor plan in Calgary’s desirable Beltline community. This luxurious 1 bed/1 bath unit is located on the 18th floor of the popular Nova Building. Upgrades include: new Luxury Vinyl Plank flooring throughout, all walls and ceilings have been re-painted, new bathroom vanity and light, decorative ship-lap wood wall treatments plus wallpaper in the bedroom. The gourmet kitchen features quartz counters, breakfast bar, soft-close cabinetry, high-end stainless steel appliances with gas stove. Nine foot ceilings with floor to ceiling windows make for a bright, open space. Extras include a built-in desk/workstation, Air Conditioning, large in-suite storage room and a balcony with fantastic downtown views plus titled underground parking. The bedroom has walkthrough closet to the 4-piece ensuite, with in-suite laundry, separate shower and soaker tub. Within walking distance to the best of what Calgary has to offer: bike to work, minutes from trendy shops and restaurants on 17th Ave. The Nova building features full-time concierge service and security, party room, owner’s lounge, guest suite, gym and steam rooms. Call your favourite Realtor today for a private showing. (id:40616)


