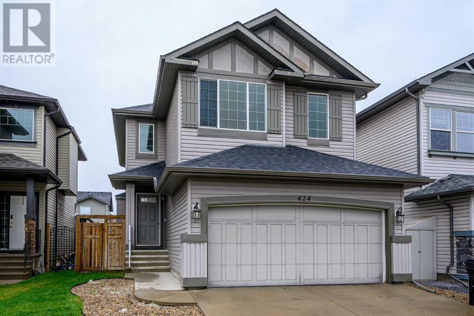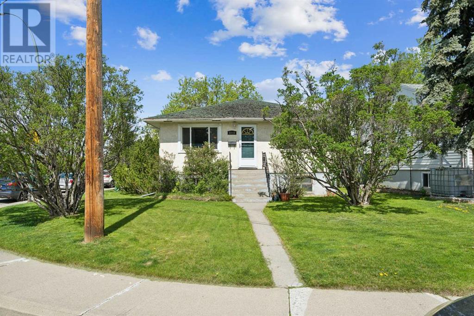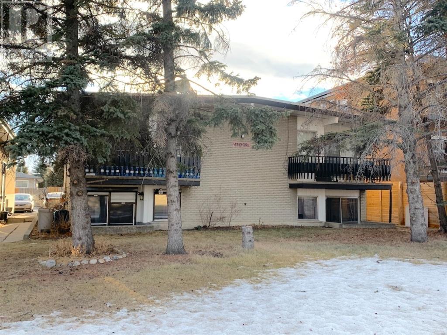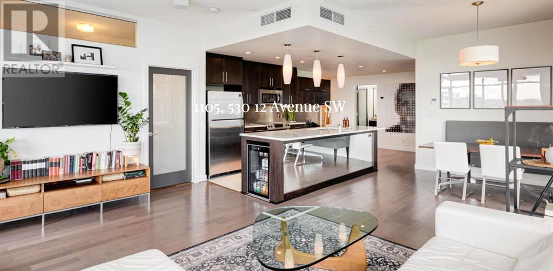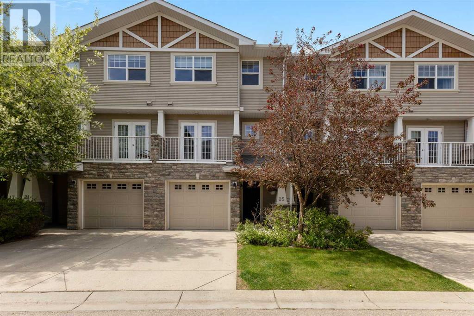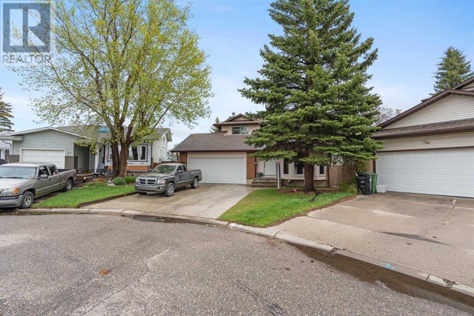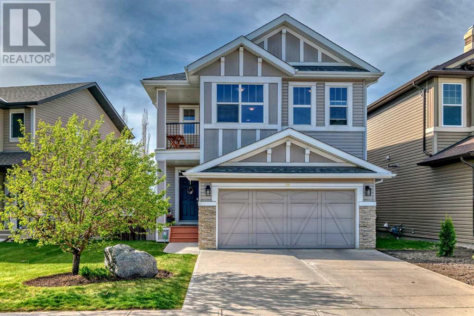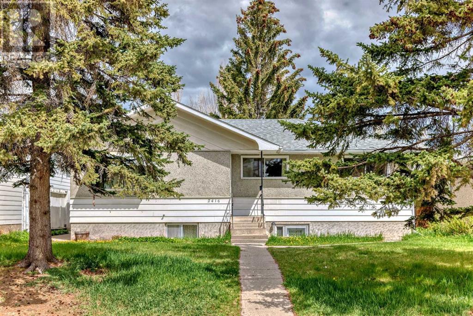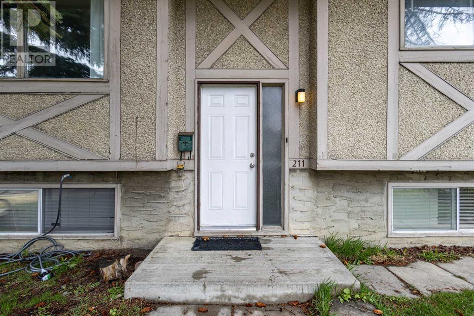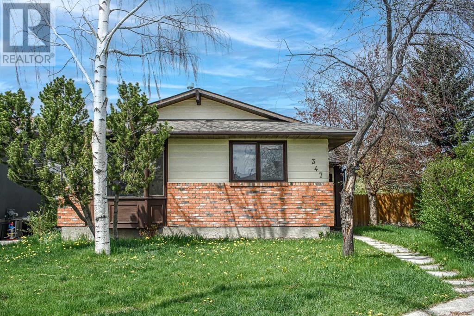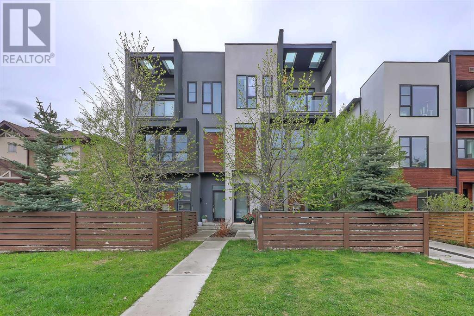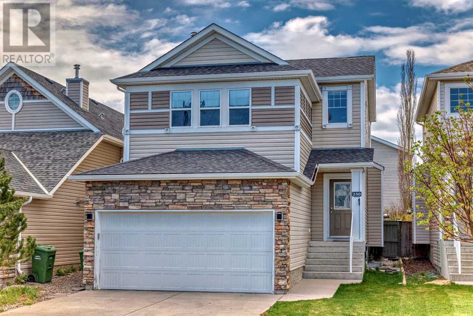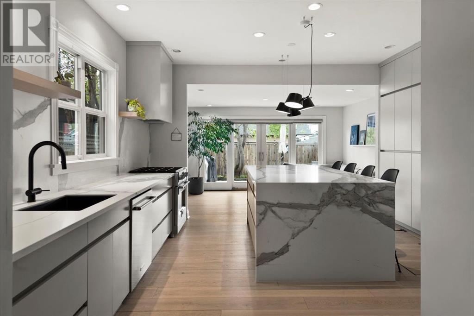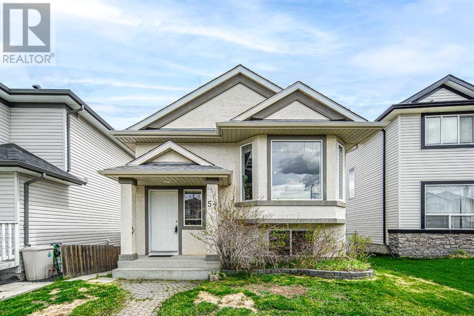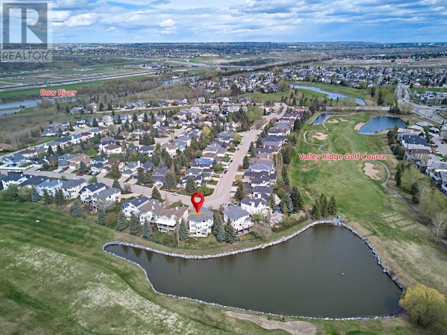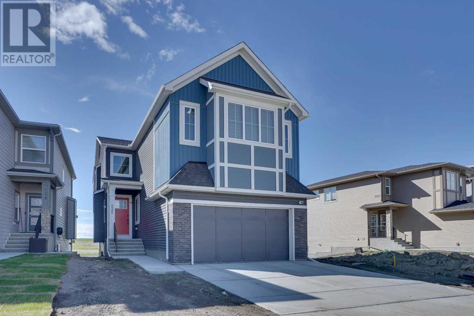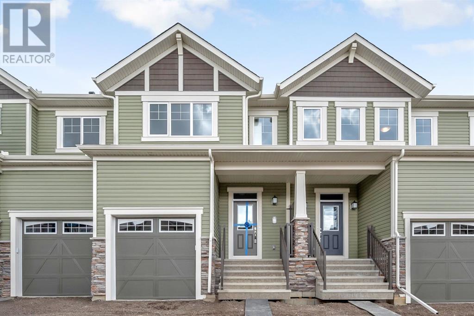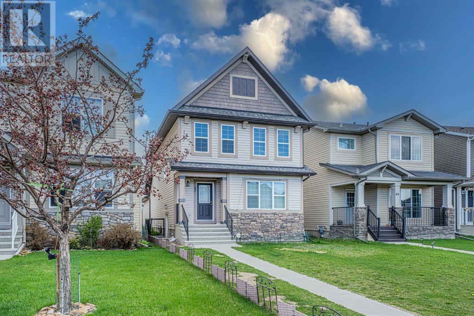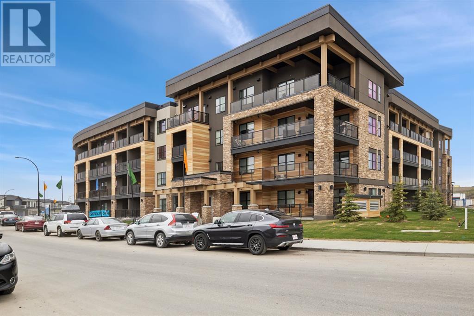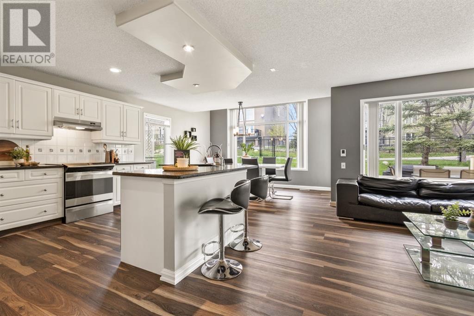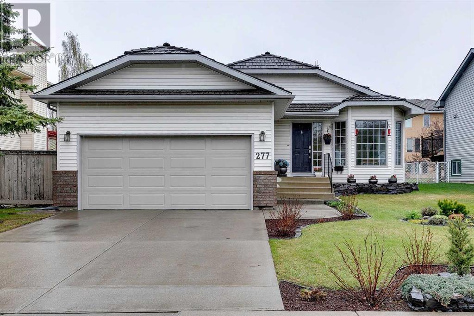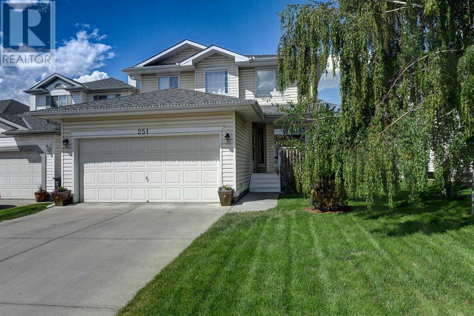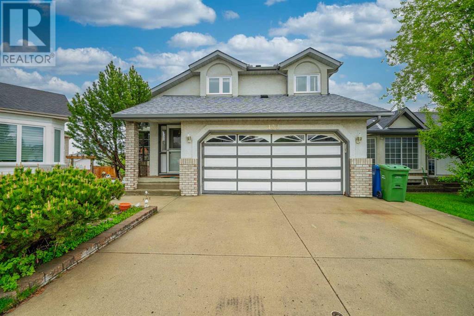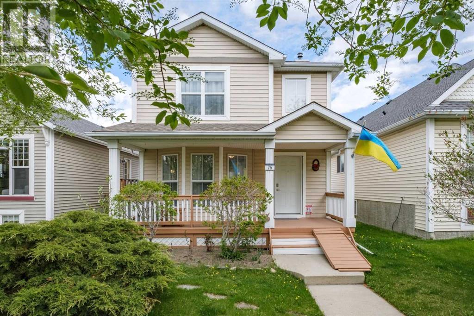LOADING
424 New Brighton Drive Se
Calgary, Alberta
Nestled in the heart of New Brighton, this wonderful 3-bedroom, 2 and a half bathroom two-storey home with double attached garage offers a perfect blend of location and family-friendly functionality. Open-concept main floor with expansive living and dining areas, perfect for entertaining and family gatherings. Large windows throughout the home flood the space with natural light, creating a warm and inviting ambiance. The spacious kitchen features stainless steel appliances, a generous island with seating, ample cabinetry and a walkthrough pantry. There also is a large dining area just off of the kitchen and your outside deck to enjoy the sunny south exposure. The main floor is complete with hardwood floors, large living room with gas fireplace as well as main floor laundry. Upstairs, you are greeted by a large and versatile bonus room, ideal for a home office, playroom, or media center with vaulted ceiling. There is a full 4-piece bathroom to support the upper floor bonus room and two additional bedrooms. The primary bedroom is large and features a 4-piece ensuite with large soaker tub, walk-in closet and shower. The basement is ready for your personal touch! Some development has been started and there is enough drywall there to complete the basement project. Located in highly sought-after New Brighton, known for its community parks, recreational facilities, and family-friendly atmosphere, this home is sure to please. Close proximity to schools, shopping centers, restaurants, and public transit, ensuring convenience and easy access to all amenities. Possession is available as soon as mid-June. Call your favourite realtor today to schedule a private viewing. (id:40616)
1901 Mountview Crescent Ne
Calgary, Alberta
CORNER LOT raised bungalow with an illegal suite located in the highly sought-after inner-city community of Winston Heights-Mountview. With almost 1900 Sq.Ft. of living space, this home is ideal for both families and/or those looking for an investment opportunity. Great holding property for future re-development. Beautiful curb appeal with mature trees. The main level layout offers a primary bedroom with newer large picture windows and walk in closet, spacious living areas, and secondary bedroom, all well-designed for comfortable living. An abundance of natural light makes the interior of this home feel bright and welcoming. Additionally, you will find an illegal 2-bedroom basement suite that offers flexibility for rental income or extended family living.The inclusion of a single-car garage and parking pad is a practical perk, along with the west facing backyard that offers an ideal space to entertain.Amenities include playgrounds, schools, restaurants, walking paths, dog parks and major grocery stores all within walking distance. Minutes to downtown, the YYC airport, SAIT, UofC, The Foothills and Children’s hospital.Overall, this home offers a perfect blend of convenience, comfort, and potential, making it a compelling option for buyers or investors in the area. (id:40616)
4211 Bow Trail Sw
Calgary, Alberta
6 plex in Rosscarrock 4 -1BR, 1 2BR, 1 3BR. The 2 BR is a furnished unit. Owners pay electrical for the 2 BR, tenants pay their own electrical for all other units. There have been many recent cosmetic upgrades to the suites and the exterior landscaping. In 2021 upgrades include a new torch on roof and a new hot water tank. Laundry set of 1 washer and dryer included. It is a 15 minute walk to Westbrook Mall and the CTrain station and good access to the downtown core. (id:40616)
1105, 530 12 Avenue Sw
Calgary, Alberta
Upscale living in an OUTSTANDING location that offers it all – SPECTACULAR VIEWS, UNDENIABLE STYLE and a VIBRANT INNER CITY ADDRESS! Welcome to your eleventh floor corner sanctuary in the coveted Castello tower, high above the many amenities mere steps away. This modern residence boasts several upgrades throughout its nearly 1,200 sq ft of impressive living space. Natural light floods the open concept kitchen, living, and dining rooms through the vast expanse of floor to ceiling windows while the warm and stylish colour palette creates an atmosphere of relaxed sophistication. Rich cabinetry highlights the kitchen which features stainless steel appliances, quartz countertops and a sprawling island. The adjoining dining space is cleverly situated making for a perfect place to entertain family and friends. The beautifully bright living room provides access to the expansive balcony with vast views to the east, west, south and north! The large primary suite continues to offer exceptional views through its banks of windows and accomodates a king sized bed as well as additional space for a seating area or a work station. The lux ensuite boasts a stunning renovated shower and large vanity with dual sinks. A walk in closet furnishes the owner’s private retreat. The comfortable secondary bedroom provides additional in suite storage with 2 closets. Completing this exceptional unit is a well appointed second bathroom and convenient in suite laundry. Other notable highlights of this remarkable property include; 1. TWO TITLED PARKING STALLS 2. One additional titled storage unit 3. Air conditioning and 4. New wine fridge and microwave (2024). The well maintained Castello boasts a concierge, a gym, a car wash, a guest suite and a highly sought after location. This beautiful home requires no compromises – close to restaurants, pubs, downtown, LRT/transit and the vibrant 17’th avenue district. Enjoy a lifestyle with a walk score that is second to none including a short stroll to path ways, Memorial Park and the historically significant Memorial Park Library established in 1912. Welcome home to Luxury living at an affordable price. (id:40616)
25 Inglewood Grove Se
Calgary, Alberta
*** Open House Monday May 20 1p-3p *** Welcome to Inglewood Grove. Nestled in a quiet pocket of Inglewood, this stunning townhome offers the best of both worlds: the convenience and fun of inner city living in one of Calgary’s trendiest communities, and also peace and serenity within a little slice of nature. This incredible property blends function and style with over 1500 sq feet of finished living space, 3 bedrooms and many upgrades throughout, including A/C. The location here cannot be beat; it backs on to walking/bike paths and the Bow River which are merely steps from your back porch. Plus close proximity to shops, restaurants, breweries and main roads such as Deerfoot Trail and Blackfoot Trail. Inside, you’ll be greeted with a living area which boasts soaring ceilings, ample natural light and a gas fireplace to cozy up with. Just up a few stairs is a beautifully upgraded kitchen which features newly refinished cabinets, granite countertops, an island, under mount sink with garburator, and a complete set of newer sleek stainless steel appliances. The kitchen is bright with a balcony off the dining area, perfect to enjoy the sunset or a morning coffee. Adjacent to the kitchen is a conveniently located powder room/laundry room combo. The top level features 3 bedrooms perfect for kids or even office space. The primary bedroom is large with it’s own deck featuring views of the bow and lush greenery plus a bright walk-in closet complete with a window. The 4-piece bathroom upstairs has been beautifully upgraded with marble details and a jet tub. The basement is a finished space perfect for a family room, playroom, office or extra storage. For added convenience, there is an attached garage with storage and plenty of visitor parking in the complex for friends and family. Venture around the complex and discover a picturesque gazebo and water feature. There have been additional upgrades to the home recently, such a brand new luxury vinyl plank floor on the 3rd leve l, new garage door, and newer furnace and hot water tanks (2021 & 2022) to name a few. Don’t miss out on your chance to live the Inglewood life! Book your showing today. (id:40616)
119 Cedargrove Court Sw
Calgary, Alberta
*** Open House Today Sunday – May 19th 1-4PM*** Don’t miss your opportunity to own this beautiful home backing green space in the fantastic community of Cedarbrae! This home has the perfect location tucked away on a quiet cul-de-sac walking distance to great shopping and schools with easy access out of the city via the newly completed ring road. The new Tsuu T’ina shopping complex is less than 10 minutes away! When you enter this home you will be greeted by soaring ceilings, gleaming hardwood floors. You have large living room, formal dining room, seperate eat in Kitchen with fresh backsplash, stainless steel appliance and a step down into a well sized family room. From the family room you can enjoy your large deck, hot tub, the large yard and views overlooking the green space behind your home. The main floor also has a 2 pc bath, laundry and a great garage space with its own furnace, workbench and epoxy coated floors. Upstairs you will find 2 large secondary bedrooms and a 4 pc bath as well as massive primary retreat with its own balcony, his and her closets and a beautiful 3 pc bathroom. The basement features a large rec room, bar, tons of storage and 1 more bedroom with a large bright window. This is a fantastic opportunity to own a great home in a spectacular location! This home is freshly painted, has air conditioning for those hot summer days around the corner and is ready for its next owner! (id:40616)
54 Auburn Glen Manor Se
Calgary, Alberta
OPEN HOUSE SAT. May 25th & SUN. MAY 26th FROM 11:00AM-2:00PM. Welcome to the epitome of luxury living in the prestigious community of Auburn Bay. This home features more than 2800 square feet of developed living space over 3 levels. This home offers four generously sized bedrooms and three and a half bathrooms, providing ample space for family and guests. Each bedroom is designed with comfort and privacy in mind, featuring large windows that allow natural light to flood the rooms. The bathrooms are beautifully appointed with modern fixtures and high-quality materials. The primary retreat is a true sanctuary within this home, which includes a private balcony where you can enjoy your morning coffee or unwind after a long day while taking in the beautiful views of the surrounding area. The kitchen features granite countertops with stainless appliances, and enough room for the kids to sit at the counter with a nice snack or a great place for them to work on their homework. You will absolutely love the open concept design in this home, where the living room with cozy fireplace, dining room and kitchen are all together and easy to access. The bonus room upstairs is a fantastic place for the family to enjoy movie night or family game night, and the bonus room separates the primary retreat from the other bedrooms on the upstairs level. The lower level is professionally developed with a fourth bedroom and another full bathroom for guests. There is even enough space on the lower level to set-up your home gym or office. The big e-gress windows in the basement let in a ton of natural light and are above ground. The spacious heated garage with 220 power can accommodate multiple vehicles and offers additional storage space for tools, sports equipment, and other belongings. This home is designed with sustainability and energy efficiency in mind. Features such as the four-zone sprinkler system and high-efficiency air conditioning contribute to reduced energy consumption and lower u tility bills. Sustainable building materials, like composite decking in the front and back of the home, further enhance the home’s eco-friendly profile, making it a responsible choice for environmentally conscious buyers. Auburn Bay is renowned for its serene environment, beautiful landscapes, and abundant recreational facilities. The community is designed around a stunning 43-acre lake that offers year-round activities, from swimming and fishing in the summer to ice skating in the winter. Proximity to schools and shopping centers, Auburn Bay is home to several top-rated schools, ensuring your children receive a quality education close to home. The nearby shopping centers, including Seton and Mahogany Village Market. Auburn Bay is known for its safe and secure environment. The community benefits from low crime rates and a strong neighborhood watch program. Additionally, this home is equipped with modern security features, including an advanced alarm system. Book your showing today! (id:40616)
2416 53 Avenue Sw
Calgary, Alberta
Investor/Developer Alert!!! This 3+2 bedroom LEGAL suited home sits on a 50×117 R-C2 lot is in a great location close to schools and Marda Loop amenities. There’s also a double garage and new development all around on this quiet cul-de-sac and would make a great rental/holding property. Tenants up/down in lease until April 20, 2025. (id:40616)
211 Marlyn Place Ne
Calgary, Alberta
PRICED TO SELL, LOCATION, LOCATION, LOCATION! Welcome home to amazing value! Bi-level home that features over 1,500 sq ft of development, perfect starter home or investment property, located in a cul-de-sac. This home has plenty of open space and stainless-steel Kitchen appliances, cappuccino cabinets, eat-In counter, sliding glass door to deck, upgraded bathrooms, newer flooring, washer, dryer and newer Roof. The Backyard is Massive with plenty of room for a huge garage, located near schools, playgrounds, restaurants, and shopping at the TransCanada Centre, easy get away via Highway 1, Deerfoot Trail (QE II), and Stoney Trail. Schedule your showing today because homes like this will not last long in the market!! (id:40616)
347 Templevale Place Ne
Calgary, Alberta
Please check the link “3D tour” of this Bungalow in Temple! Located in the quiet and safe cul-de-sac of the Temple community, this spacious bungalow offers an ideal family living environment. The home features 1230 sqft of main floor space and an additional 1100 sqft in the finished basement. With a total of five bedrooms—three on the main floor—and three full baths, this residence provides ample room for everyone. The sunny south-facing master bedroom includes an ensuite full bath, while the kitchen is equipped with wood cabinets, fulfilling all your culinary needs. The finished basement boasts an open living area, two additional bedrooms, and another full bath, offering versatile living options. An oversized double garage (24X22) with RV parking provides plenty of space for parking and storage. The home is conveniently located within walking distance to grocery stores, restaurants, parks, and an elementary school. Junior high and high schools are less than an eight-minute drive away, and a bus stop is just 300 meters from your doorstep. Additionally, the nearby community center offers tennis courts, basketball courts, a hockey rink, and a fitness center, ensuring plenty of recreational options. Enjoy the perfect blend of comfort, convenience, and community in this delightful home. Don’t miss out on the opportunity to make this home your own—schedule a viewing today! (id:40616)
1, 4729 17 Avenue Nw
Calgary, Alberta
You can’t beat this location in MONTGOMERY with this luxury 3-storey 4-BED, 4.5-BATH TOWNHOME by Red Tree Custom Homes w/ FULLY DEVELOPED BASEMENT! Across the street from Shouldice Park, the Bow River, and the Shouldice Aquatic Centre, with local favourites within walking distance along Bowness Rd, including NOtaBLE, Abbey’s Creations, and Angel’s Café! The Alberta Children’s Hospital, University of Calgary, Foothills Medical Centre, and Market Mall are all under 8 minutes away, and Foundations for the Future Charter School and Terrace Road School are a 15 and 8-minute walk away. It’s an ideal location for any young couple looking to live in the area who don’t want to sacrifice luxury or convenience! Spread out across four levels of fully developed living space, this upgraded home includes 3 upper bedrooms (each with private ensuites), a single detached garage, an open concept layout, and upgraded finishings throughout! The main floor enjoys a full wall of transom windows, flooding the home with natural light, with high ceilings and engineered WALNUT HARDWOOD flooring complimenting the open space. The front living room centres on a stunning gas fireplace with a tiled surround and beautifully framed by windows! A decorative tray ceiling with designer light distinguishes the dining room from the rest of the floor, ideal for entertaining, while the clean and modern kitchen overlooks the space welcoming the chefs in your family! A long island with quartz counter enjoys bar seating, a dual undermount stainless steel sink, and lots of storage. The flat panel cabinetry sits alongside a stylish tile backsplash, with designer pendant lightings bringing it all together. The stainless-steel appliance package includes a fridge/freezer, a gas range, a dishwasher, and a built-in microwave on the island. Upstairs, two junior suites with private 4-pc ensuites with fully tiled tub/shower combos await, with a linen closet and laundry area. The primary suite features more transom wind ows, a spacious walk-in closet w/ built-in shelving, a PRIVATE BALCONY, and a 5-pc ensuite w/ heated tile floor, soaker tub, dual sinks, quartz counter, and large shower w/ full-height tile surround and rain shower head. The fully developed basement features a large recreation area, a hobby room, and an additional 4-pc bathroom, expanding your living space in this already incredible townhome! Living in Montgomery is unlike any other, w/ easy access to Bowness & all its shops & amenities, WinSport, Edworthy Park, plus all the restaurants & shops along 16th Ave! Highway 1 is just a stone’s throw away, too, giving you complete access to the entire city for easy commuting and direct access to the mountains. Drive around the neighbourhood, stop into an open house, or book your private viewing to see your new home for yourself – you will love what you see! (id:40616)
250 Cougar Plateau Mews Sw
Calgary, Alberta
Welcome to an Exquisite Home nestled in a tranquil cul-de-sac. The main floor boasts elegant hardwood floors and soaring 9-foot ceilings. The gourmet kitchen is the heart of the home, showcasing granite countertops, a spacious island, stainless steel appliances, pantry and a charming tiled backsplash. The dining room provides a picturesque view of the expansive, recently renovated patio and the stunning, south-facing backyard. The inviting living room features a built-in gas fireplace, complemented by new pot lights that add a warm ambiance throughout the living room, dining room, and kitchen. The main floor bathroom is adorned with a granite-topped vanity.Upstairs, you’ll find a generous and bright bonus room, a full bathroom. and three spacious bedrooms, including a master suite with a walk-in closet. The fully developed basement offers a large family or recreational room and a full bathroom with a striking glass backsplash. This home is conveniently located near walking paths, parks, Canada Olympic Park, shopping centers, restaurants and schools. (id:40616)
437 12 Street Nw
Calgary, Alberta
* OPEN HOUSE May 19 12-2 pm* A jewel box home on a fantastic coveted tree-lined street in Hillhurst. Situated on one of the most desirable streets in the city, tucked between vibrant Kensington and Riley Park. Renovated (2021) to the highest standards, Sub-Zero, Fulgor and Miele appliances, engineered ceramic countertops, white oak hardwood floors add to both modern convenience and style. A new gas fireplace in the front room adds a touch of warmth and ambiance, perfect for cozy evenings. The den/office conveniently doubles as an extra bedroom with a Murphy bed and full ensuite. A brand new (2023) east-facing large deck is perfect for morning coffee and with a west-facing back is perfect for late summer nights. Turn on your Gemstone lights for the holidays or for fun custom lighting. The upper floor is complete with three bedrooms, it offers flexibility for families or guests. A renovated bathroom complete with in floor heat offers an added luxury.A great neighborhood for families, with daycare, elementary and junior/high schools within walking distance. Located within walking distance to the heart of Kensington, you have access to restaurants, small shops, parks and schools. With Sunnyside c-train close by, this home is a significant benefit for commuters or those who enjoy exploring the city. A wonderful place to call home, combining the heritage charm of Calgary with modern, renovated finishings in this desirable community. (id:40616)
57 Coville Bay Ne
Calgary, Alberta
OPEN HOUSE MONDAY 11-1PM, MAY 20, 2024 Please check the link of “3D tour” of this charming Coventry Hills house! Discover this charming single-family home in Coventry Hill, featuring an oversized single garage, a WALKOUT LEGAL basement SUITE , and an extra parking pad for RV parking. Nestled in a terrific cul-de-sac location, this home boasts numerous recent upgrades, including a new roof installed in 2023 and a newly built deck in 2022. The home offers three bedrooms and two full baths, with a main floor designed for comfortable living. The living room is highlighted by picture windows and a cozy stone fireplace in the corner. The main floor is adorned with vinyl plank flooring, and the kitchen is equipped with everything you need, including plenty of storage space and a raised breakfast bar. The dining room features a bow window and connects seamlessly to the deck, perfect for summer BBQs or morning coffee. The main floor also includes two bedrooms and one full bathroom. The legal walkout basement provides a private entrance, one bedroom with full kitchen, making it ideal for guests, tenants, or young adults. With its own living area and facilities, this space offers flexibility and convenience. This home is situated just a 20-minute drive from downtown ,13 mins from airport and 12 minutes from CrossIron Mills, where you can find all your entertainment activities. Additionally, it’s less than a 5-minute drive to elementary and junior high schools, with a bus stop just 500 meters away, ensuring easy access to all necessary amenities. Experience the perfect blend of comfort, convenience, and modern living in this delightful Coventry Hill home. (id:40616)
107 Valley Ridge Green Nw
Calgary, Alberta
Super Location! Super Location! Super Location!Walkout stunning home BACKING ONTO THE POND OF THE 12th FAIRWAY of the VALLEY RIDGE GOLF CLUB!Welcome to this Fully developed upgrading beautiful walkout family home in desired community- Valley RidgeSignificant Newly renovated includes One new hot water tank install (2024), All Triple Windows replaced (2023), Front door replaced (2023), Balcony door replaced (2023), New backyard concrete patio and shed (2021), Balcony replaced (2020), two new Air Conditioning installed (2017), New basement flooring replacement (2016), One hot water tank replaced (2016), all of the poly B piping was removed and replaced (2016). Do not miss this remarkable home. Hardwood floors throughout most of the main floor, both staircases, and master bedroom. Newly laminate wood flooring throughout most of the walk-out basement. Two new high efficiency furnaces with power humidifiers. Main floor the high ceilings with natural light throughout the living room and formal dining room. Updated kitchen granite counter tops, a down draft cook top and stainless steel appliances. Breakfirst nook with great view with the pond on the golf area. Upper floor features a spacious master with French door, and has a sitting/dressing area, walk-in closet and 5 piece ensuite with jetted tub. Another two good size bedrooms sharing the 4 pc bathroom. Walk out basement developed with a huge recreation/games room with gas fireplace, another 4 pc bedroom, a workshop and storage area. Enjoying your backyard is a pleasure; featuring a new patio area with a shed. Spectacular golf course views all surrounded by mature trees for privacy. Potential to have a walk out legal suite! Come to the Open Houses Saturday and Sunday from 2:00-4:00 pm May 18th and 19th at 107 Valley Ridge Green NW. (id:40616)
132 Belvedere Drive Se
Calgary, Alberta
2749SqFt | 4-Bedrooms | 3-Bathrooms | Open Floor Plan | Custom Finishings | 9′ Ceilings | Upper Level Bonus Room | Vaulted Ceilings | Walk-out Basement | Double Attached Garage. This flawless masterpiece has been created with perfection and exceptional craftsmanship. This walk-out 2-storey is a perfect blend of luxury and functionality featuring a wide range of upgrades such as maple railings with black spindles on the stairs, 9′ ceilings on all 3 levels, motorized blinds, custom light fixtures, black plumbing fixtures, floating vanities, California closet built-ins, custom cabinet handles, 45+ pot lights, feature wall with custom design, Lux doors and windows (exterior), 8′ tall interior and exterior doors on the main, central vacuum, central AC, Zone heating system and Google thermostat. Double attached garage comes with a heater and side mount garage opener. Perfectly laid out main floor has a bedroom with a closet, a 4pc bathroom and a walk-through pantry attached to both the kitchen and the mudroom to the garage. Durable wider plank vinyl flooring runs throughout the main floor while 60oz two-tone carpet covers upstairs. Stylish kitchen is embellished with quartz counter tops, quartz back splash, gas stove, custom oversized island, 2-tone cabinets and custom wood work on pantry door and wall. The living room boasts a 100″ wide electric fireplace and built-ins above it. Enjoy outdoor entertaining on this maintenance-free vinyl deck surrounded by glass railing and frosted privacy glass on both sides. The upper level features 3 bedrooms, two full bathrooms, a bonus room & a laundry room. The master retreat showcases a luxurious 5pc ensuite with dual vanities, custom shower with 10mm glass, freestanding tub with standing gold-coloured faucet. This level further has an open and spacious bonus room that features beamed vaulted ceilings with black and gold design in the background. Two additional bedrooms with walk-in closets, a 4pc bathroom and laundry room complete this level. The walk-out basement is unspoiled but has oversized windows, 9′ ceilings and rough-in done for a 4pc bathroom. Hurry and book a showing to fall in love with your new home!.Walk to East Hill Shopping centre with Wal-Mart,Costco,Dollarama,Stapples,Major Banks and restaurants,very easy access to stoney trail. (id:40616)
120 Cityline Square Ne
Calgary, Alberta
No Condo Fees | Brand New 2024 Build | Move-In Ready | 3-Bedrooms | 2.5-Bathrooms | Stainless Steel Appliances | Electric Stove | Full Height Cabinets | Front Porch | Single Attached Garage | Private Backyard. Welcome to your brand new home! 120 Cityline Square ne located in bustling neighborhood of Cityscape is stunning 2-storey townhome with no condo fees! This home boasts 1535 SqFt throughout the main and upper levels with an additional 671 SqFt in the unfinished basement to design to fit your family’s needs. Step inside from your front porch to a bright main level with vinyl flooring, recessed pot lighting and high ceilings. The open floor plan kitchen, living and dining compliments the flow in this home. The kitchen is finished with countertops, stainless steel appliances, electric stove, and a large kitchen island with barstool seating. The dining room is plenty spacious for an 8 seater dinner table! The main level is complete with a 2pc bathroom tucked near the interior garage door and stairwell to the basement. Upstairs holds 3 bedrooms, 2 full bathrooms, a spacious bonus room and upper level laundry room. The bonus room separates the Primary from bedrooms 2 & 3 complimenting its privacy. The primary bedroom is partnered with a walk-in closet and private 4pc ensuite bathroom with a tub/shower combo. Bedrooms 2 & 3 are both great sized; these share the main 4pc bathroom. Downstairs is an unfinished basement with rough-in plumbing ready for your creative touch! This NO CONDO FEE townhome comes with attached garage which is an added convenience for your vehicles in the winter months and private backyard Street parking is readily available for any family and friends you host in your new home! The location here can’t be beat; the highly sought after neighborhood of Cityscape is family friendly with parks, walking paths and loads of shopping and amenities just down the street! Hurry and book a showing at your brand new home today! (id:40616)
42 Panora Street Nw
Calgary, Alberta
This well-maintained home has lots of space inside, with rooms that are a good size and designed well. It has over 1500 square feet of living area. Inside, there are smooth knockdown ceilings and beautiful hardwood floors on the main floor. The entryway and bathrooms have modern tiles, while upstairs features soft shag carpeting for added comfort.The living room has big windows that let in lots of natural light. There’s also a fireplace with a mantel surrounded by tiles, which makes the room cozy. The kitchen is great for families, with a big island, raised eating bar, dark cabinets, a corner pantry, tile backsplash, stainless steel appliances, and accent pot lighting. Next to the kitchen, there’s a sunny breakfast nook facing west, perfect for starting your day.Upstairs, there are three good-sized bedrooms, each with plenty of closet space. The main bedroom has its own private ensuite bathroom for convenience and privacy. Outside, there’s a double detached garage.The fully finished basement adds more living space with an extra suite that includes one bedroom, a bathroom, a kitchen, a living area, and windows that let in daylight. This suite has its own private entrance and laundry area, which gives you flexibility. (id:40616)
412, 55 Wolf Hollow Crescent Se
Calgary, Alberta
**Top Floor Luxury Condo in Wolf Willow’s Riverside Community**Discover the pinnacle of modern living in this exceptional top-floor condo located in the coveted Riverside community of Wolf Willow. Boasting 10’ high ceilings, this unit is the best in the building, offering breathtaking views of the upcoming Central Park from your private covered balcony.This heavily upgraded home features an open concept design with high-end finishes throughout. The kitchen is equipped with top-of-the-line appliances, including an upgraded washer and dryer. Thoughtfully upgraded, the kitchen also boasts a sil granite sink, a hood vent, 42” cabinets extending to the ceiling, and an upgraded flooring. The spacious living area flows seamlessly into the dining space, enhanced by automated honeycomb blinds, making it ideal for entertaining.The condo offers two well-appointed bedrooms, each with walk-in closets, providing ample storage space. The luxurious bathroom includes a beautifully designed tile shower and vanity drawers, adding to the home’s modern elegance.Additional features of this unit include:- A separate storage unit conveniently located on the same floor.- One parking stall in the heated underground parkade.- Bike storage.- Natural gas hook-up on the deck.- Extra backing for TVs.The unit is next to new, having been meticulously maintained and used for only a few months. Nestled close to a scenic golf course and the river, the community offers numerous amenities within walking distance, with more developments on the horizon. This unit stands out in exclusivity, as similar ones are all sold out, with new possessions extending into 2026.Don’t miss your chance to own this premium residence in one of Wolf Willow’s most desirable locations. Experience luxury living at its finest. (id:40616)
134 Rocky Ridge Green Nw
Calgary, Alberta
Welcome to Rocky Ridge Pointe, care-free living in the heart of one of Calgary’s top NW communities. Upon entering you are greeted by brand new luxury vinyl plank flooring throughout the main floor leading you to the entertaining space. The kitchen offers granite countertops, a large island, corner walk-in pantry and opens up to the dining and living area. The dining nook is surrounded by windows and easily fits a table for 8 and comes with access to the peaceful backyard with deck and BBQ gas line. The backyard has access to a walking path that will be perfect for summer walks or bike rides around the neighbourhood. The living room is spacious and features a corner fireplace with mantle and a large window looking out into the backyard. On this floor you’ll also find a powder room and the laundry room with stacked washer and dryer and extra storage shelves. Upstairs you’ll find the primary bedroom with a 4-piece ensuite bath with soaker tub and standup shower and access to the walk-in closet. 2 more bedrooms share another full bathroom (with a full closet) and at the top of the stairs you’ll find a bonus room that could be used as a TV room or a home office. The basement is fully finished and offers a bright and grand rec room that can be used as flex space to cater to the changing needs of the family. This home also features central vacuum, speakers in the basement and rough in on main floor, new furnace installed 2022, AC, newer exterior doors, freshly painted and neighbours only on one side! This beautiful family home is perfectly located in a quiet cup de sac and is within walking distance to the Rocky Ridge Ranch were residents can enjoy year round programs, splash park, tennis courts and playground during the summer as well as skating during the winter. The ranch also offers a beautiful rental hall perfect for hosting big events. A 5 min drive to the Tuscany Train station or Crowchild Trail and less than a 10 min drive to the large Royal Oak Shopping centre t his home checks off all the boxes! (id:40616)
277 Hawkstone Drive Nw
Calgary, Alberta
MOVE IN READY! MINT CONDITION! This 4 level split with a total of 4 bedrooms + 1,896 sq ft of living space shows fantastic + has been extensively renovated/updated in the past 3 years. Open plan with huge great room + vaulted ceilings which create fabulous volume + with the large windows, lots of natural light. The kitchen/dining areas are spacious + there is a comfortable informal eating area/nook with entrance to the deck. The kitchen has been renovated with lots of counter space + ample storage + with newer appliances. Upstairs are 3 spacious bedrooms + two full bath. The primary bedroom is very roomy with walk in closet + four piece. One level down from the main floor is a very welcoming large family room stone trimmed fireplace, additional bedroom + full bath. The lowest level is unspoiled with plenty of room for storage. In the renovations, all Poly B plumbing was removed, HWT is one year old, Furnace is 1.5 years old, the house freshly painted with a neutral pallet, all bathrooms stylishly updated as well as flooring. Fantastic lot, landscaped, flat with a small vegetable garden with rhubarb and raspberries, two crab apple trees, 5 cherry bushes, and a blueberry bush. The back yard is roomy and is fully enclosed for children/pets and a perfect space for outdoor enjoyment. Excellent location close to schools, shopping + all amenities. (id:40616)
251 Mt Selkirk Close Se
Calgary, Alberta
Step into this delightful family residence nestled in the highly coveted community of McKenzie Lake. Upon entering, you’llbe greeted by the soaring vaulted ceiling and expansive windows that flood the space with natural light. A spacious dining area and formal living room are perfect for hosting large family gatherings. The functional kitchen boasts an island with granite undermount sinks, sleek granite countertops, a stylish glass backsplash, and stainless steel appliances. A generously sized pantry provides ample storage. Sliding doors off the kitchen lead to a sprawling deck and a sizable lot, ideal for watching your children play. Adjacent to the kitchen is a cozy family room featuring a gas fireplace, perfect for chilly evenings. Convenient main floor laundry and mudroom offers access to the heated double attached garage. Upstairs, discover a unique layout with four well-appointed bedrooms, ideal for a growing family. The master bedroom includes a four-piece ensuite and a walk-in closet, while another four-piece bathroom completes the upper level. The fully developed basement offers a three-piece bathroom, a gym space, and a family room illuminated by three egressed windows. Outside, the yard is fully fenced and includes a fire pit, creating a welcoming space for gatherings with family and friends. Enjoy easy access to amenities such as schools, hospitals, transit, golf, and McKenzie Lake. Plus, benefit from full access to the lake community—an added bonus to this exceptional home (id:40616)
132 Hidden Vale Place Nw
Calgary, Alberta
Welcome to the very sought after community of Hidden Valley, located on a quiet cul-de-sac, but close to schools, shopping, public transportation and important roads such as 14th Street, Stoney Trail, Beddington Trail and Shaganappi Trail, this community is a hidden valley and this home is its hidden gem! This 2-storey split home has been well cared for and offers over 2900 sqft of developed living space. The main floor greets you with stunning HARDWOOD floors and beautiful vaulted ceilings! There is a Formal Living room and Dining room right off the front entrance. Moving into the main OPEN CONCEPT living area, the Kitchen features extended cabinet space with pot drawers, GRANITE countertops, newer appliances including a Gas stove. You will love hosting get-togethers and there is a perfect computer desk built in! The living room provides a feeling of home with the built ins and cozy brick facing gas fireplace. It is spacious, bright and provides access right off the dining room to the massive patio with Electric powered AWNING for the really sunny days! The main floor also has a 2-piece bathroom and a laundry room with an abundance of storage. Head upstairs and discover your very own primary bedoom with an oasis of an ensuite that features a huge SOAKER JET TUB, DOUBLE vanity and a oversized walkin shower, plus dont forget the walk in closet too. Upstairs you also have two very well sized bedrooms along with a 4 piece bathroom! Downstairs has so much to offer with a 4th bedroom with large closet, a 4 piece bathroom , and a massive rec area that also is doubled as an office space. The basement mimics the main floor with the beautiful built in’s and Tile facing gas fireplace. As if all of this was not enough, the basement is a WALK OUT!! Walk out side and you are greeted by a MASSIVE YARD!! Plus you have access to Hidden Valley walking paths right from your backyard! This home shows pride in ownership and has been a loved family home for over the past 20 years and is looking for its next family who can make great memories in it. Come view it today to see if this is the family home you have been searching for! (id:40616)
75 Inverness Gardens Se
Calgary, Alberta
WELCOME TO THIS WELL MAINTAINED HOME nestled in the charming community of McKenzie Towne! Boasting a MULTITUDE OF UPGRADES AND RENOVATIONS completed in 2022/2023, this residence offers an ideal blend of modern amenities and cozy charm. As you step inside, you’ll be greeted by the inviting open concept design that seamlessly integrates the living spaces. The main and second floors have been refreshed with RECENTLY (2022) PAINTED CEILINGS, DOORS, TRIMS, BASEBOARDS on the main and second floors. Enjoy the tranquil outdoors from the comfort of your front porch or fenced yard, offering a perfect retreat for relaxation and entertaining. The property also features a new shed and a deck and fence that have been freshly painted to enhance their appeal. A host of practical upgrades have been thoughtfully added to this home, including ADDED INSULATION IN THE ATTIC for energy efficiency, NEW WINDOWS (2022) in the master bedroom and basement for enhanced natural light, and new front and back doors for added security and style. Further enhancing the functionality and aesthetics of the home are new vinyl flooring on the second floor, new carpet on the main stairs, and new faucets in the bathrooms and kitchen. The kitchen has been upgraded with additional cupboards and counter space, ensuring ample storage and workspace for culinary enthusiasts. Car enthusiasts and hobbyists will appreciate the NEW (2022) OVERSIZED 24′ x 24′ DOUBLE DETACHED GARAGE with an EXTRA-WIDE OVERHEAD DOOR, providing ample space for vehicles and storage. Other notable improvements include the FULL REPLACEMENT OF POLY-B WATER PIPES (2022), the installation of a NEW WATER SOFTENER, and a NEW HUMIDIFIER (2022) for enhanced comfort. Residents of McKenzie Towne enjoy a vibrant community with a plethora of amenities, including schools, parks, playgrounds, and shopping centers, creating a convenient and family-friendly environment. DON’T MISS THE OPPORTUNITY to make this beautifully renovated home your own oasis in McKenzie Towne! Schedule a showing today and experience the perfect blend of comfort, style, and functionality in this wonderful family home. (id:40616)


