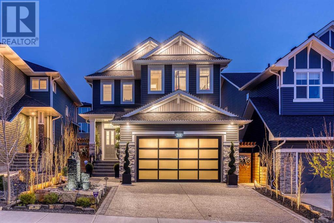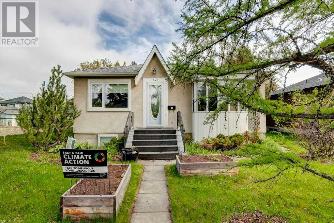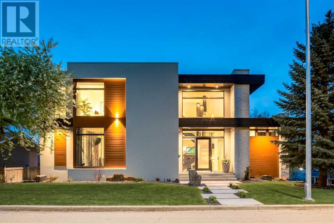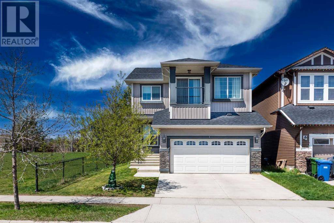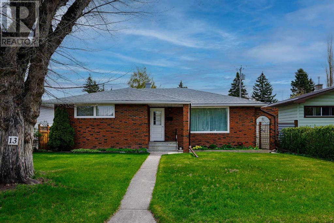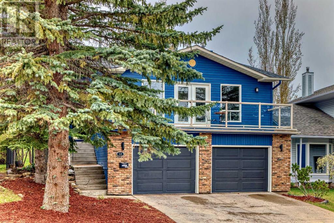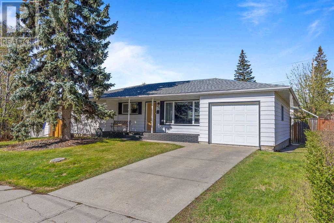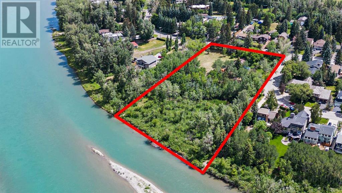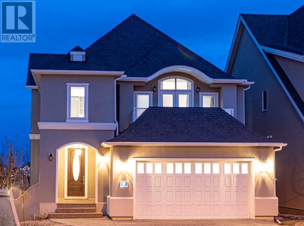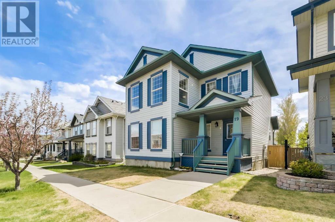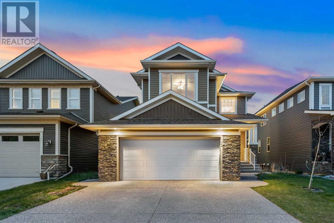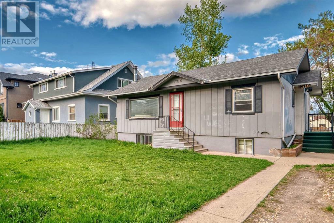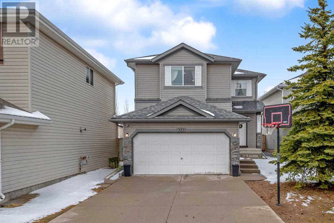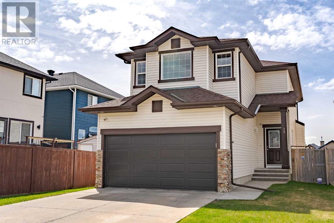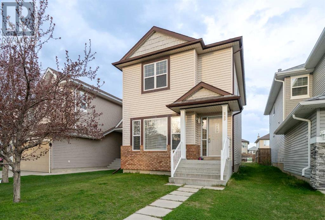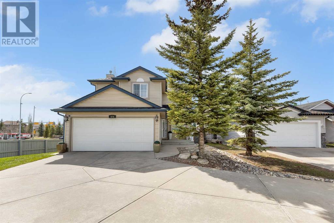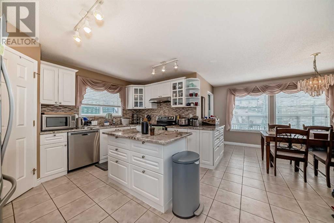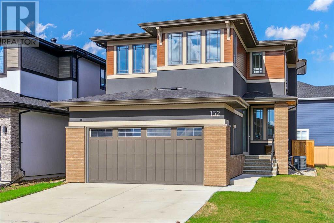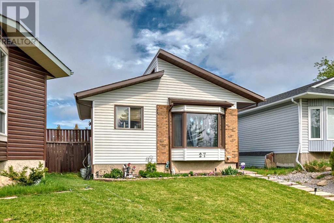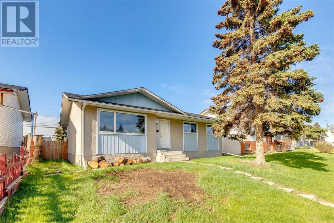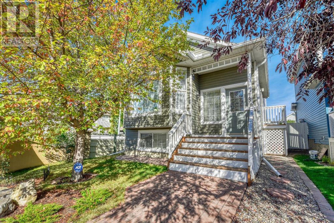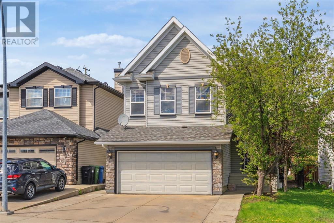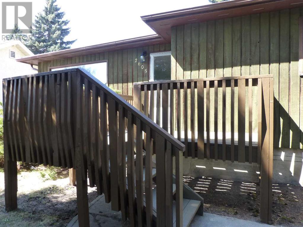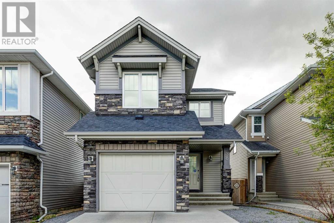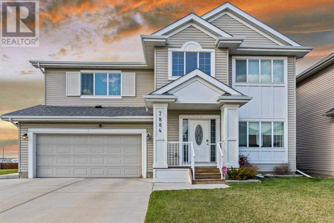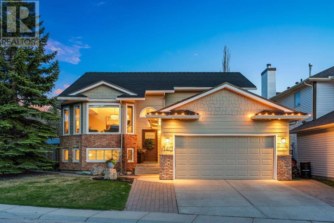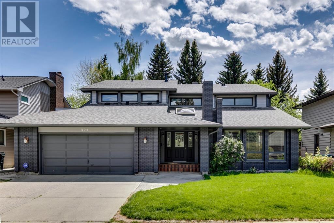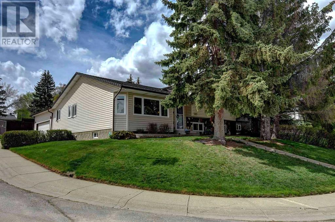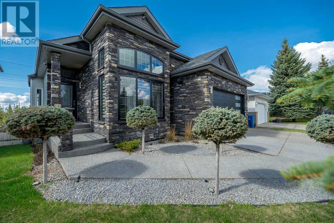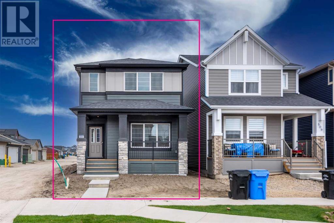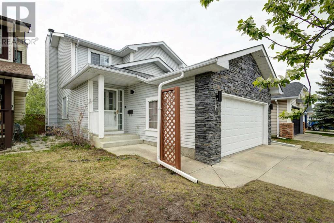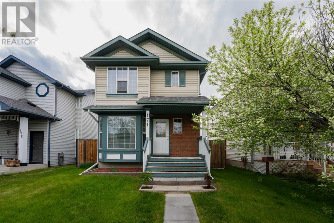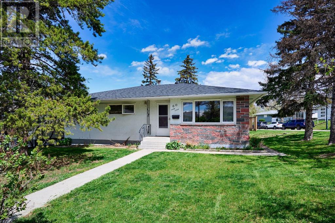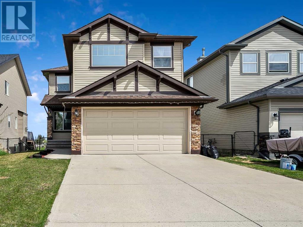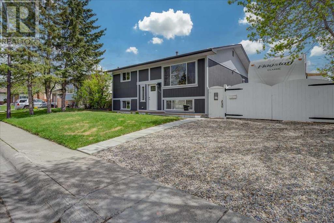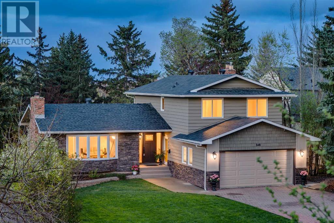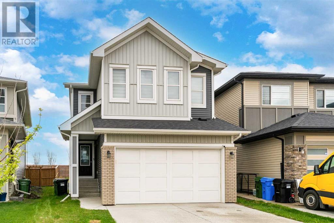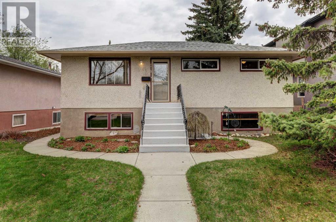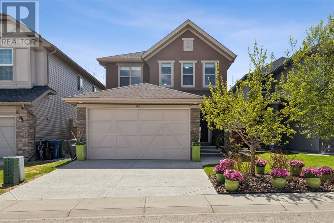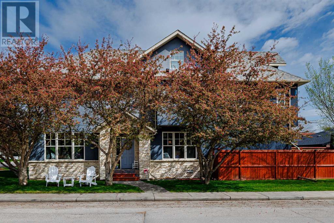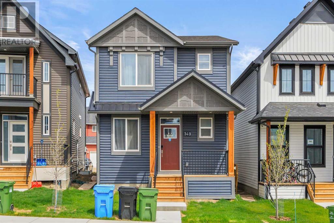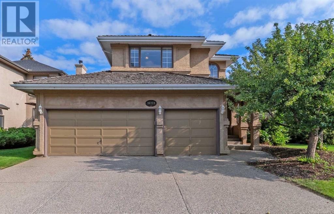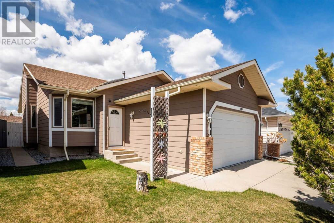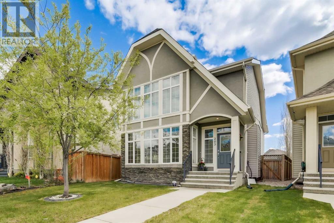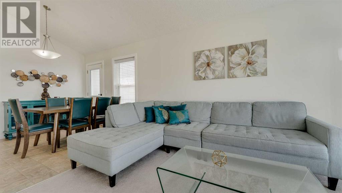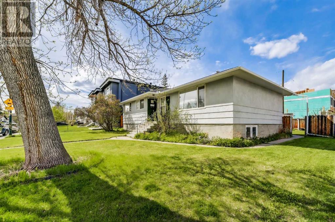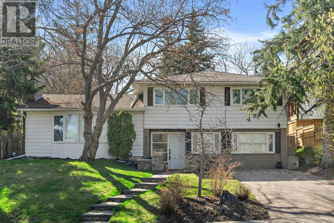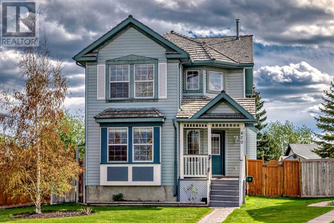LOADING
318 Crestmont Drive Sw
Calgary, Alberta
Nestled in the heart of the prestigious Crestmont community, this extraordinary residence epitomizes the finest lifestyle. This meticulously upgraded home boasts a total living space of over 3,300SF including a fully developed basement and is set on a sprawling lot. From the moment you arrive, you’ll be captivated by the stunning curb appeal, highlighted by front water bubblers, installed with precision by Water by Design Calgary’s premiere water feature builder, and perfectly matched to the custom double attached garage door displaying an attractive dark tint for privacy. Step inside and be welcomed by an interior that exudes elegance and sophistication. You’ll be greeted by gorgeous hardwood flooring and an open floor-plan flooded with natural light surrounding the gourmet kitchen, living room, and dining area. The kitchen is adorned with top-of-the-line stainless appliances, gas cooktop, ceiling-height cabinets, walk-through pantry, and a large quartz island to seamlessly host friends and family. The oversized custom gas fireplace serves as the focal point of the living area, complemented by extra-large floor tiling and custom light fixtures that add a touch of opulence. A convenient home office, upgraded door and closet handles, drapery, and blinds throughout further enhance the home’s refined aesthetic. The exterior is equally impressive, with beautiful decking, multiple trees for privacy, concrete window wells, beautiful fencing, surrounded by yard lights and professionally landscaped grounds that create a private oasis. The backyard is a true sanctuary, featuring a breathtaking rock and waterfall installation with up-lighting, transforming the space into a Zen retreat. The aggregate drive and epoxy front entrance, along with the finished heated oversized double garage with epoxy flooring and built-in storage, offer practicality without compromising on style. Flow to the expansive Primary Retreat with a large walk-in closet and a stunning 5 pc. ensuite complet e with double vanity, free standing soaker bath, and glass shower. This level includes two additional well-sized bedrooms, a bonus/flex room, and a convenient upper laundry room. The additional bedroom and family room in the fully developed basement with 9’ ceilings provide ample space for family and guests.This home is not only a visual delight but also highly functional, with amenities such as air conditioning and upgraded registers throughout. The attention to detail is evident in every corner, from the custom finishes to the professionally installed outdoor lighting that illuminates the fencing, trees, and water features, creating a magical ambiance. Living in Crestmont, you’ll enjoy a vibrant family community known for its natural beauty and serene environment. With proximity to parks, golf courses, Canada Olympic Park, walking trails, Farmer’s Market, and top-notch amenities, this neighborhood offers a perfect blend of tranquility and convenience to downtown Calgary and easy access to the mountains. (id:40616)
642 25 Avenue Nw
Calgary, Alberta
Introducing an exceptional investment opportunity in the highly sought-after neighborhood of Mount Pleasant. This charming bungalow sits on a generous 50×120 lot, presenting immense potential for future development. Nestled on a serene and picturesque tree-lined street, this property offers a tranquil and peaceful living environment. Just 1 block from Confederation park, outdoor pools 2 block away. The bungalow boasts 3 spacious bedrooms, hardwood flooring throughout. Updated windows throughout the home flood the interior with natural light, creating a warm and inviting ambiance. The main floor features a well-appointed 4-piece bathroom, ensuring convenience and comfort for all occupants. The heart of the home is the spacious kitchen, complete with a window overlooking the beautiful backyard. This functional and practical space is perfect for culinary enthusiasts and offers a delightful view while preparing meals. Step through the back door and discover a large, private yard, ideal for outdoor entertaining and relaxation. The double detached garage provides convenient parking and additional storage space. The developed basement adds versatility to this property, featuring a bedroom and a 4-piece bathroom. Ample storage space is also available, catering to all your organizational needs. With its prime location and endless possibilities, this property presents a golden opportunity for both homeowners and investors. Whether you envision creating your dream home or exploring future development options, the potential is boundless. Don’t miss out on the chance to transform this bungalow into a remarkable residence or capitalize on its investment potential. Embrace the promising prospects that await in this Mount Pleasant gem. (id:40616)
1307 23 Street Nw
Calgary, Alberta
Don’t miss your chance on this stunning inner-city home located in the highly sought after neighbourhood of Briar Hill! Very high quality construction throughout with triple pane windows, 2-zone hydronic in-floor heating in the basement & attached triple garage w/floor drains, dual zoned HVAC system, extensive landscaping w/irrigation system, Lutron lighting control, 9-zone sound system with ceiling speakers & 7.1 surround in the rec room, security system w/cameras, solid core interior doors, Italian large format porcelain tiles, imported marble and Caesarstone counters, full height draperies and sheers w/power blinds in the master and foyer, and R/I for electric car charging & hot tub. The interiors of this home were professionally designed with huge open and airy living spaces, 10’ main floor ceilings, oversized windows with views from the upper level, built-in Jenn-Air appliances including 36” induction cook top & speed oven, butler’s pantry with beverage centre and prep sink, built-in breakfast nook with custom banquette seating, massive formal dining room which can easily accommodate dinners for 10-12 people, stunning wine cellar located off the dining room with custom wine racking, stone and marble clad indoor/outdoor fireplace surround in the living room with dual patio sliders opening up to the rear deck, large main floor den/office w/custom cabinetry, and an incredible powder room that will have all your guests talking! Upstairs you’ll find 3 large bedrooms (all ensuite) including the gorgeous Primary Suite with 5-piece bath, heated floors w/ large format tile, walk-in closet with loads of drawers, shelves and cabinets, and SW views of the Bow River Valley! The walk-out basement features a 4th bedroom, large rec room with built-ins, 7.1 surround, wet bar, and oversized sliding doors leading to the patio w/ hot tub rough-in and fully landscaped backyard. The basement also showcases a home gym and mudroom which accesses the oversized triple garage easily ac commodating 3 vehicles and all your seasonal gear. This 1 year old home offers the perfect mix of inner city living with close proximity to Kensington and the Downtown core, Hospitals, Sait, UofC, as well many nearby amenities for the active lifestyle, such as the Bow River pathways, West Hillhurst tennis & pickleball courts, off-leash dog parks, and easy access to 16th Ave for those weekend trips out to the mountains. Don’t miss out, this one won’t last long! (id:40616)
8 Auburn Springs Boulevard Se
Calgary, Alberta
!!Don’t miss the opportunity to own this beautiful custom-built property by Bay west Homes!!. Located on a corner lot, next to and across from a park, and within walking distance to the lake, this home offers many WOW factors. This charming residence features thoughtful upgrades and abundant living space, making it a true gem. Upon entry, you’re welcomed by a bright, open main floor with a living room, a large office, and a spacious upgraded kitchen with granite counters and stainless steel appliances, perfect for cooking enthusiasts and hosting gatherings. The upper level houses three cozy bedrooms, a laundry room, and two full bathrooms. The spacious primary bedroom offers a walk-in closet with organizers and an en-suite 5-piece bathroom, ensuring comfort and privacy. The unfinished basement is awaiting for your ideas. Outside, there’s a beautiful backyard oasis with a lawn area and a sizable composite deck, perfect for outdoor dining or gardening. Notable features include an oversized double garage. This meticulously maintained home is within walking distance to Bayside Elementary, Joane Cardinal-Schubert High School, YMCA, South Health Campus, transit, and all major amenities. Schedule your showing today, as homes of this caliber are rare in this market. !!!Do not miss to View the 3D VIRTUAL TOUR!!!. (id:40616)
13 Winslow Crescent Sw
Calgary, Alberta
**OPEN HOUSE SATURDAY 12-3PM** This enchanting red brick 5 bedroom bungalow exudes an irresistible charm that effortlessly captures the essence of yesteryears. Standing proudly in its original form yet meticulously maintained, it is a testament to timeless architecture and immaculate preservation. From the moment you approach, its quaint facade welcomes you with warmth and character, adorned with intricate details that showcase its historic roots.Stepping through the front door, you are greeted by a cozy interior that feels like a comforting embrace. Original hardwood floors whisper tales of generations past and have been restored to their glory days! A soft glow of natural light dances throughout this home from all the windows perfectly placed throughout. Each room tells its own story, with charming accents and period features that evoke a sense of nostalgia and wonder.The heart of the home, the living area, beckons with its inviting atmosphere, perfect for gatherings with loved ones or quiet evenings and the all important dining areas where every family dinner was held. The kitchen, with its vintage charm and yet modern conveniences, is a culinary haven where memories are made and flavors are shared. The sink is perfectly placed in front of a large window overlooking the back yard where you can watch all the family life unfold.As you explore further, you’ll discover 3 main floor bedrooms, each offering a haven of comfort where peaceful nights and rejuvenating mornings await and one full bathroom. The basement offers a large family room, quaint kitchenette with dining space, a great storage area, a full bathroom, and 2 more bedrooms. Outside, a lush flower beds flank the side of the bungalow, a huge covered patio, concrete parking pad and spacious grass area, a haven of natural beauty and serenity, offering endless opportunities for relaxation and exploration.Immaculately preserved and undeniably adorable, this red brick bungalow is more than just a home; it’s a timeless sanctuary where the past and present converge in perfect harmony. Step into a world of endless charm and undeniable allure, where every corner tells a story and every detail whispers of where moments happen and memories are made. Some interesting facts; the roof was replaced in 2008, the furnace was replaced in 2002, the hot water tank in 2009, the electrical panel updated, outstanding fences, (id:40616)
12 Stratton Hill Rise Sw
Calgary, Alberta
(OPEN HOUSE SAT MAY 18 & SUN MAY 19, 1-3PM)) Amazing Strathcona location, on a quiet crescent with WEST backyard BACKING DIRECTLY on to Olympic Forest wooded/green area that is part of the Olympic Heights School grounds! No need to drive your kids to school activities as it is a safe 4 minute walk through green space to Olympic Heights Elementary School. This is a MOVE-IN READY split level home (over 2400 sf of developed space) with NUMEROUS RECENT UPGRADES including newer furnace, washer, dryer, dishwasher, oven, fridge, hot water tank, built in pantry, new exterior paint, the deck has been sanded and stained, and there’s new basement flooring. The popular split level design boasts a BRIGHT AND AIRY VAULTED kitchen, living room ,and, dining room with large front deck. Upstairs are 2 bedrooms and 2 full baths of which the master is an INCREDIBLE SPA-LIKE RETREAT! The 3rd level is completely above grade and offers another bedroom, half bath, and access to the HUGE MULTI-LEVEL DECK, basking in the west sun, backing directly onto Olympic Forest! For extra space, the 4th level boasts a large rec room and another bedroom! This wonderful family home in highly sought after Strathcona Park is perfectly positioned with only a minute walk to the tennis court and skating rink and a minute more to the community centre for after school kids programs! (id:40616)
71 Haysboro Crescent Sw
Calgary, Alberta
Charming 1245 sq ft bungalow, situated on a 65’x100′ lot, that seamlessly combines comfort and style. This home features an open-concept living area with a renovated kitchen boasting a large center island, quartz countertops, stainless steel appliances, and an electric-induction stovetop, making it a chef’s dream. The adjacent dining and living rooms provide an ideal space for entertaining. The main level offers three generously sized bedrooms and a 4-piece bathroom. The fully developed basement extends the living space with three additional bedrooms, a spacious rec room, and another 4-piece bathroom. Newer carpet adds a fresh touch, and the large utility/laundry room ensures convenience. All windows have been replaced since 2014 enhancing energy efficiency. A unique feature of this property is the single attached front drive garage and a massive 30′ x 26′ detached shop/garage in the backyard, complete with alley access, radiant heating, and 220V power—perfect for hobbyists or extra storage. The west-facing backyard is a private oasis with a large wooden deck, a sunken stone patio, a variety of shrubs and perennial flowers, and a dedicated dog run. Located in the family-friendly community of Haysboro, this home is close to schools and shopping, offering an ideal blend of suburban tranquility and urban convenience. (id:40616)
7232 Bow Crescent Nw
Calgary, Alberta
Welcome to the largest single river lot on the Bow River in the entire city! The massive 3 acre legacy family estate is located on a 240ft wide frontage, by 600ft deep, mature treed, very private river lot and still retains the original charm of the 1930’s farm house!! Check out the aerial video tour of this amazing property! You can build your dream estate home or it has the potential to subdivide (subject to city permit approvals, of course) into multiple river estate lots. This property is truly an amazing river location and is surrounded by multi million dollar homes dotted all along beautiful Bow Crescent! Only four streets in all of the City of Calgary are deeded right to the high water mark of the river offering the ultimate privacy! This lot is located in the flood fringe of the Alberta flood map but the location of the house did not experience any overland flooding in the 2013 flood event. Offerings of this magnitude only come by once in a lifetime. Fantastic inner city location, the regional river bike path system is right at your doorstep right, across from Bowmont off-leash park, and a short walk to Bowness park. Close to the University of Calgary, two hospitals and the Tom Baker Centre, the Bowness Superstore, Greenwich Farmer’s Market and Trinity Hills box stores are only a few blocks away, easy access west to the mountains and a short 10-15 minute drive to downtown. *** Access by appointment only please, tenant occupied. *** (id:40616)
7 Aspen Summit Court Sw
Calgary, Alberta
OPEN HOUSE SUNDAY, MAY 19, 11:30-12:30PM Former Canterra Show home offers both luxury and practicality by combining custom built-ins, high ceilings, quality hardwood flooring on main, with lush carpeting on the upper and lower floors, and ceramic tile in the mudroom and bathrooms to withstand tough conditions. The neutral decor plus artistic architectural details adds sophistication to the open space. Almost 4200 sq ft of fully developed living space, this 6 bedroom 3.5 bath home sits on a large corner lot backing onto green space and soccer field. The back of the house is south facing, bright and sunny living room with vaulted ceilings and a gas fireplace surrounded by rich wood built-in shelving. The dining room, accompanied by the wine room with built-in wet bar is definitely going to be the envy of all your friends! Your gourmet kitchen will satisfy the most discerning home chef. Composed of custom finished cabinets, top of the line appliances like the Sub Zero fridge and Wolf gas cooktop, dual built-in wall oven, microwave, waterfall island, and quartz countertops. Every detail is carefully chosen to provide the utmost in quality. Upstairs, there are 3 bedrooms including your primary bedroom that has double doors walking out to your private balcony and a lavish 5 pc ensuite, soaker tub and large standing shower. The walk-in closet will satisfy your inner shopaholic, while the other bedrooms also enjoy large closet spaces. Fully developed basements adds an additional 3 bedrooms and one bath, recreation room and ample storage. For added convenience, the double attached garage is insulated and drywalled. Perhaps the most enticing feature is the location. With a south view and backing onto green space, residents can enjoy an easy walk to parks, golf and country clubs, and plenty of shops and amenities nearby. Situated in the heart of Aspen, this home enjoys the benefits of being in a prestigious community known for its top public and private schools such as Ernest Manning High School, Ambrose University, Rundle College, and Webber Academy. The community offers a beautiful park with tennis courts, walking distance to the LRT station and Westside Recreation Center. (id:40616)
19 Prestwick Heath Se
Calgary, Alberta
Welcome Home! This truly remarkable home is located in the community of McKenzie Towne. If you are in the market for a unique home that no one else has, you are in luck! This newly renovated original owner, custom-built home by Cedarglen Homes. No detail or expense was overlooked when customizing this one-of-a-kind home. If you want to feel like you are living in a chalet, then this is the perfect home for you. You are on top of the world on the second floor—which is the main living area and kitchen. While relaxing in the living room, or cooking in the kitchen, you only have views of the blue sky and rooftops instead of your neighbor’s house and fence. If you are looking for a great place to start your family, retire in, or simply an investment opportunity, this custom-designed home truly is a must see. Upon entering the home, you can’t help but be impressed with all the natural light cascading into the large foyer from the main floor window, French doors, and the second story windows. The foyer features a rich, durable tile (a design feature used throughout the entire home in all the washrooms as well as the kitchen). A beautiful archway leads you to the huge primary bedroom which is complete with new carpet and paint; a massive walk-in closet; and five-piece ensuite. The ensuite features two sinks and a custom-designed, lowered vanity area (perfect for getting ready for work or a glamourous night out). The large soaker tub is fantastic and is sure to be a feature you will love for years to come. Off the foyer are frosted French doors that open up to the large, brightly lit secondary bedroom (also with new flooring and paint), which boasts a four-piece ensuite and large closet. Ascend the open, carpeted stairs to the second level landing and be prepared to be amazed. The glass banister and natural wood railings around the stairs and landing add a touch of elegance and openness to this level—a feature not seen in homes in this price range. The patio doors lead to th e south-facing balcony, which is perfect for relaxing or having a BBQ with friends or family. The balcony features a modern glass railing, adding to the overall chalet feel of the home. The French doors off the landing open to the large bedroom or den which features an abundance of south-facing windows. The open-concept main living area is a show-stopper with its beautiful vaulted ceiling, modern lights, skylight, and large windows that open—which fill the entire room with soul-lifting natural light and natural airflow. The gas fireplace features a beautifully trimmed, alder hardwood mantel which matches the kitchen cabinetry. The beauty of this level is further enhanced by the kitchen with its stunning cabinetry; stainless-steel appliances; corner pantry; and large island, featuring a raised eating area. The partially basement is waiting for your creative touch to be whatever you desire with rough-in plumbing and two windows. Home has all new carpet and has been freshly painted. Book your showing! (id:40616)
142 Silverado Bank Circle Sw
Calgary, Alberta
***Centralized Air-Conditioning, Walkout Basement, 40 feet wide Lot, 2212 Sq.Ft. Above Grade, Roof & Sidings were replaced in 2022***. Step into this beautiful home located in Silverado, one of the sought-after SW neighbourhoods of Calgary. Enjoy the sunrise and city views from the large windows flooding the space with natural light. When you enter, you will be greeted by an airy layout, a versatile flex room/Den/Office Room with elegant French doors, a spacious dining area and soaring 9-foot knock-down ceilings. The journey continues through a convenient laundry/mudroom beyond a walk-thru pantry into the inviting living room adorned with a cozy gas fireplace, seamlessly merging with the gourmet kitchen boasting granite countertops, a sleek eat-in island, rich cabinetry, and stainless-steel appliances, including a Gas Stove. Ascending to the upper level reveals vaulted ceilings adorning the bonus room and the serene master bedroom retreat featuring a 5-pc ensuite and a spacious walk-in closet; two additional generously sized bedrooms and a full bath complete this level. The lower level, boasting ample windows, awaits your personal touch with a roughed-in bathroom and a well-placed corner mechanical room primed for future customization; it can be easily converted into a two-bedroom legal suite (subject to City Approval) to generate extra income. Outside, relish in the fully landscaped backyard accessed via convenient side stairs, where a sprawling concrete patio and elevated deck beckon for alfresco gatherings and playtime. An oversized garage (22 x 22) provides ample storage, while the tranquil surroundings of this quiet street offer a welcoming atmosphere, ideal for families. Explore nearby Silverado walking paths, take advantage of two new schools (K-9 Catholic, K-4 Public), and enjoy easy access to parks, transit, Cardel REC/Library/YMCA, and shopping. Don’t miss this opportunity – listed for the discerning buyer seeking the best in contemporary living. This home is within walking distance to the new K-6 and 7-12 schools for the Southern Francophone Education Region, located at 100 Silverado Drive SW, Calgary. Contact your preferred REALTOR to schedule a private viewing today! (id:40616)
1310 37 Street Se
Calgary, Alberta
Investor , first time buyer alert !! 50′ X 126 ” R2 lot . This home has two bedrooms on the main level and a one-bedroom illegal suite in the basement , seperate entrance , *** walk up basement *** single oversize garage . close to school,shopping and transit . (id:40616)
332 Citadel Meadow Bay Nw
Calgary, Alberta
Welcome to Shane Home built located on a Quiet cul-de-sac. The large porch makes the entrance super welcoming. Spacious and great size foyer with a large window and good size closet lead you to an open concept floor plan, with a wonderful size living area and lovely kitchen, with plenty of lights and nice white cabinets, Double sink located on a raised island with wood countertops and large size corner pantry. Laundry room & 2pc bath complete the main floor. The dining room leads you to a massive sundeck and massive backyard, perfect place for outdoor entertaining and enjoying the fresh air! The upstairs offers a massive bonus room with a large window and corner gas fireplace. 2 large bedrooms with 4 pc bathroom. A large master bedroom that can easily fit a king bed with an extra dresser, offers a great size walking closet and 4 pc ensuite bathroom. Fully developed basement with large windows with one bedroom suite (illegal). New Roof ( 2019 ). Close proximity to (2) Elementary Schools, transit and access to Stony Trail Ring Road. Superstore, Walmart, Costco, also a big shopping area within a few minutes drive. (id:40616)
15 Saddleland Way Ne
Calgary, Alberta
Fantastic Home offered at a Fantastic Price! Bright, cozy, open concept floor plan with neutral colors through-out. On the main floor, you’ll find the beautiful kitchen with lots of cabinet space, quartz countertops, breakfast bar, dazzling backsplash, a big pantry, and stainless steel appliances (stove & dishwasher are brand new). This floor also includes a dining room, a living room with a gas fireplace, 2 piece guest bathroom, 9 foot ceilings, & a mudroom with laundry leading to the double attached garage. Upstairs you’ll find the large master bedroom with a 4 piece ensuite and spacious walk-in closet, 2 additional bedrooms, a full bathroom, & a lovely huge bonus room that completes this floor. The unfinished basement has rough-in plumbing for a bathroom, & awaits your creative ideas. The South Backyard is fully fenced, landscaped, has a good sized deck, & the back alley is paved. This house also includes air conditioning and is offered for the first time on the market by the Original Owners. Close to all sorts of amenities such as schools, playgrounds, shopping, restaurants, grocery stores, transportation, LRT, Genesis Centre, Stoney Trail, and much more. Be sure to click on the 3D Icon to do a virtual walk-through and view the floor plans of this immaculate Home! (id:40616)
245 Covewood Circle Ne
Calgary, Alberta
Your dream home awaits in Covewood! This charming 3-bedroom, 2.5-bathroom detached property at 245 Covewood Circle NE offers 1390 square feet of comfortable living space, perfect for families or those seeking a spacious haven. The modern kitchen features black appliances, ideal for creating culinary delights. Unwind in the sprawling backyard – a blank canvas for your green thumb or the ideal spot for summer soirees. With room for a double garage, you’ll have ample storage for vehicles and outdoor gear. Covewood Circle NE places you within a vibrant community, offering peaceful suburban living with easy access to parks, shops, schools, and everything Calgary has to offer. Don’t miss your chance to be part of the Covewood lifestyle – contact me today to schedule a viewing! (id:40616)
470 Millrise Square Sw
Calgary, Alberta
Presenting this beautiful, fully finished family home with over 2,600 sq ft of developed living space, located on a huge oversized corner, cul-de-sac lot in the family-friendly community of Millrise. This exquisite home is perfectly situated close to Fish Creek Park, walking and bike paths, transportation, shops, schools, and all amenities.Step inside to discover an exceptional floor plan featuring an open-to-below living area with a central gas fireplace, huge windows throughout, and hardwood floors. The formal dining room provides a sophisticated space for entertaining. The updated kitchen is a delight, boasting granite countertops, a granite center island, maple cabinets, stainless steel appliances, and a corner pantry. The bright nook area off the kitchen opens onto a newly finished composite 2-tiered deck, perfect for outdoor dining and overlooking the expansive backyard. The upper level offers a serene master retreat with a walk-in closet and a full ensuite bathroom, complete with a soaker tub and separate shower. Two additional bedrooms and a full bathroom complete the upper level. The fully finished basement features a spacious family/games room, plenty of windows for natural light, and a full bathroom equipped with in-floor heating.Additional highlights include a new roof installed in October 2023 which the guarantee is transferable, a double attached garage with a large curved driveway for additional parking, main floor laundry, and an 8×10 shed. The home boasts great curb appeal and is in immaculate condition—truly a must-see.Schedule your private showing today! (id:40616)
125 Tarington Park Ne
Calgary, Alberta
MOVE IN READY IN TARADALE! Welcome to 125 Tarington Park NE! With 4 beds and 3 baths this FULLY FINISHED home boasts a recently replaced roof and siding as well as loads of recent updates and finishings! The CURB APPEAL screams pride of ownership with BEAUTIFUL LANDSCAPING, annual plants and a MATURE GARDEN that is perfect for those with a green thumb! Upon entry the front Living Room is perfect for entertaining, and flows into the focal point of the property the UPDATED KITCHEN with upgraded STONE COUNTERTOPS and beautiful white cabinetry! The dedicated dining area is perfect for those busy mornings with ample room for friends and family. The upstairs has a large master suite with 4 piece bath and a walk in closet. There are two more bedrooms for the kids and another 4 piece bath for their use. Downstairs has new plush carpeting and is fully developed with a 4th Bedroom for guests or those looking for multi generational living. The backyard has a large deck for relaxing and a convenient DETACHED DOUBLE GARAGE! This home is perfectly located near the ring road for quick access to anywhere in the city, as well as nearby parks and the Dashmesh Cultural Center! Quick possession available! (id:40616)
152 Rock Lake View Nw
Calgary, Alberta
Encapsulated in beauty and functionality, this chic property offers luxurious and comfortable spaces throughout! High ceilings and LUXE lighting offer an exquisite ambiance for an AIRY and OPEN MAIN FLOOR that features an ELEGANT OFFICE SPACE upon entering an INVITING FOYER. The CHEF INSPIRED KITCHEN is comprised of PROFESSIONAL SERIES APPLIANCES, SPARKLING QUARTZ COUNTERS, CABINET READY HOOD FAN, and FULL HEIGHT CABINETRY that features GORGEOUS CROWN MOULDING. HUGE CENTRAL ISLAND with DISHWASHER, BUILT-IN MICROWAVE & OPULENT ACCENT LIGHTING. The GREAT ROOM presents a CENTRAL ROCK FACED FIREPLACE with MANTLE, GRAND VAULTED CEILINGS and LARGE WINDOWS showcasing an EXQUISITE POND and MOUNTAIN VIEW from the inviting sitting area. The MAIN FLOOR DINING ROOM is spacious and open featuring glass doors to an EXPANSIVE DECK for outdoor entertaining and al fresco dining! A HOTEL INSPIRED HALF BATH is enrobed in DESIGNER WALL PAPER from baseboard to ceiling and also features a high ceiling, beautiful fixtures and ambient lighting. The UPPER LEVEL will not disappoint with a floor plan designed exceptionally for family comfort. The IMPRESSIVE PRIMARY SUITE offers a spacious layout for supreme relaxation allowing for a KING BED and AMPLE FURNITURE. From here, your MOUNTAIN VIEW is breathtaking! The SPA INSPIRED 5 PIECE ENSUITE BATH is ultra luxurious with OVERSIZED TILE, STAND ALONE SOAKER TUB, HUGE SHOWER, ENCLOSED WATER CLOSET and DOUBLE VANITY SINKS! The WALK IN CLOSET is also spacious offering built in storage. The 2 ADDITIONAL BEDROOMS are both a generous size and feature big windows for lots of natural all day light and WALK IN CLOSETS! An UPPER LEVEL LAUNDRY is also A BEAUTIFUL BRIGHT LARGE SPACE TO WORK featuring UNDER COUNTER WASHER & DRYER WITH FOLDING COUNTER… QUARTZ OF COURSE! It also features a SINK for fine washables. Completing this level is a 2ND OFFICE SPACE or STUDY SPACE with BUILT IN WORK COUNTER, STORAGE CLOSET FOR COMPUTER, PRINTER AND FILE S and a beautiful window to brighten the space all day long. A 5 PIECE UPPER MAIN BATH allows for 3 children to get ready for school at once as the bath and shower and water closet are private and closed off from the double vanity area! A magnificent LOWER LEVEL awaits you and your guests with HUGE FAMILY ROOM / MEDIA CENTRE, RECREATION AREA with WET BAR, 4th LARGE BEDROOM and 4 PIECE FULL BATH! This fabulous property has so much to offer but the real prize is the outside where a natural reserve pond offers a grand scape frame to the beautiful mountain view over head. Watch the natural beauty of nature unfold right before your eyes as moose and deer roam behind your back yard while enjoying your morning coffee. The ESTATES OF ROCK LAKE offer you and your family the serenity of a beautiful community to grow and play in for a long time to come with it’s proximity to major routes, schools, shopping and natural parks and walking paths for all enthusiasts. COME SEE….. (id:40616)
27 Taraglen Court Ne
Calgary, Alberta
Great value in this cozy well kept home on a quiet cul-de-sac with huge back yard. Developed on all 4 levels, this home features vinyl siding, 3 bedrooms, 2 full bathrooms, large family room with wet bar and fireplace on 1st lower level (complete with gas log lighter) plus an additional large flex room on 2nd lower level, a 2-tiered deck. Lotsa room to build a huge garage in back yard. (id:40616)
47 Penworth Crescent Se
Calgary, Alberta
ATTENTION FLIPPERS + BUYERS WILLING TO PUT SWEAT EQUITY INTO A HOME. Located on a quiet Crescent, this incredibly SOLID bungalow enjoys a sunny south backyard and has the potential to be a fabulous starter home or renovated/sold in the high $500K’s. There are 3 bedrooms up, a 4 piece bath, large living room, and kitchen overlooking the big back yard. The lay-out can easily be “opened-up” into a concept space that makes the home perfect for entertaining. With approval and permitting from the City of Calgary, a suite could be added to the lower level or simply re-imagined into a great rumpus room. This location is close to transit, parks, playgrounds, and endless amenities. OFFERS will be reviewed Sunday May 19th at 11am. (id:40616)
218 Bridlewood Road Sw
Calgary, Alberta
Welcome Home to this absolutely immaculate 4 level split on a corner lot in the desirable community of Bridlewood! This home is supremely clean and maintained, (including one year old roof and hot water tank) for the most particular buyer. Beautifully vaulted ceiling on the main floor with stunning oak hardwood throughout the main and second level family room. The kitchen is the heart of the home with two toned cabinetry, a granite island, corner pantry, gas stove, French door, bottom freezer fridge, and dishwasher – all stainless steel. There is a formal living room adjacent and a nicely appointed dining area on this level, complete with a sliding glass door as a side entry. Loads of natural light shines through all the large windows on this level as well as the lower family room. The upper level has 3 bedrooms, including the primary, a linen closet and an updated 4 piece bathroom with a floating vanity, heated floors and heated towel rack for warmth with an updated European finish. The basement level contains a spacious bedroom/den with a walk in closet, another 4 piece bath with heated floors and a soaker tub. Cute laundry room with retro octagon dot black and white tile and just beyond the laundry is a handy crawlspace for extra storage! The lower level is a massive family room with an exterior door to the backyard and double detached garage. Enjoy the low maintenance yard space and create your own outdoor oasis! Another great note is there is no sidewalks to shovel along the side of the lot! Don’t miss out on this gem of a home – book your viewing today! (id:40616)
167 Panorama Hills Way Nw
Calgary, Alberta
Welcome to this exquisite two-story residence in Panorama Hills! This property is close to any school your family desires and is nestled in one of the most coveted communities offering an unparalleled living experience against the backdrop of a serene private green space. Spanning over 2623 square feet of luxurious living space, every corner of this abode exudes elegance and comfort. As you enter, be greeted by the grandeur of the expansive foyer, setting the tone for the elegance that awaits within. The heart of the home unfolds before you with a spacious 26-foot open-concept living area, seamlessly integrated with the kitchen, where a cozy gas fireplace invites gatherings and conversations to flourish. The kitchen, a culinary haven, features a sleek bamboo island, perfect for both meal preparation and storage, complemented by a built-in cooktop that enhances both functionality and aesthetic appeal. A wine fridge stands ready to accommodate your favorite vintages, ensuring that every occasion is marked with sophistication and style. Ample cabinetry space provides organizational ease, while generous seating beckons friends and family to gather and create lasting memories. Convenience is key with a half bath on the main floor, effortlessly accessible from the main living area. Adjacent, discover a full laundry room boasting abundant storage, simplifying household tasks and maintaining an aura of effortless elegance. Ascend to the upper level and find respite in the bonus room, where 10-foot ceilings elevate your experience of relaxation and leisure. Three bedrooms await down the hall, with the master suite offering a walk-in closet adorned with cabinetry for additional storage. The accompanying four-piece ensuite bath boasts ample counter space, catering to your every indulgence. One will also find another 4 piece washroom on the upper level as well. Descending to the lower level, A versatile recreation room awaits, currently configured as a home gym and entertainmen t space, complete with a movie theatre screen, projector, and speakers, ensuring that every movie night is an unforgettable experience. Additional highlights on this lower level include a practical 2-piece washroom and a utility room with storage. Step outside and immerse yourself in the serenity of the expansive deck, adorned with a gazebo that invites al fresco dining and relaxation. A trampoline and shed provide additional opportunities for outdoor enjoyment and storage, ensuring that every aspect of this property is thoughtfully curated to enrich your lifestyle. Don’t miss your chance to make this exquisite residence your own. (id:40616)
2605 25 Street Sw
Calgary, Alberta
LARGE 50′ x 125′ CURRENTLY ZONED R-C2 PROPOSED TO BE CHANGED TO R-CG AUGUST 6th AS PER CITY BLANKET RE-ZONING RULES, LOCATED IN RICHMOND WITH WEST FACING BACKYARD, Quiet street with easy access to amenities and close to downtown. Perfect for redevelopment or long term hold. Big Double GARAGE at the back of the lot with a Front Drive way. (id:40616)
38 Nolanfield Road Nw
Calgary, Alberta
Welcome to this charming detached home in family friendly community of Nolan Hill! With almost 1800 sqft living space, this well-maintained home will be perfect for small family or first home buyers! Welcoming foyer leading to an open-concept living area. Hardwood flooring throughout the main floor, adding elegance and durability. Upon entry, you will find stylish kitchen with granite countertops, stainless appliances and ample cabinet space + pantry. Cozy living room with a fireplace is creating a warm and inviting atmosphere for family gatherings and relaxation. Formal dining room adjacent to the kitchen is perfect for enjoying meals together and entertaining guests. Highlight primary bedroom on the upper level with ensuite bathroom and walk-in closet, offering privacy and convenience. WIth upper-level laundry room, you can add more convenient, making laundry tasks more manageable. Two additional rooms on the upper level are ideal for a growing family or guests and are providing separation and privacy for the primary bedroom. The fully finished basement with full bath offers extra living space or potential for a home office, gym, or entertainment area. Step-out deck in the south-facing backyard, perfect for outdoor entertaining, relaxing, and enjoying sunny days. No neighbors behind the property, providing additional privacy and tranquility. Single Attached garage is for your convenient parking and additional storage space. Experience community living with nearby amenities such as parks, playgrounds, and walking trails. Close proximity to shopping centers (including Costco, T&T Market, Walmart and H-Mart), restaurants, and cafes for convenient access to everyday necessities and entertainment. Great News for you! New K-9 Catholic School , walking distance from this home will be ready within few years. This is providing educational opportunities for families with children. Don’t miss out on this wonderful opportunity to own a beautiful home in the desirable communi ty of Nolan Hill! Book your private showing! (id:40616)
7884 Martha’s Haven Park Ne
Calgary, Alberta
Welcome to this exquisite front garage home located in the desirable community of Martindale, Calgary. This beautifully designed property offers a spacious and luxurious layout, huge lot perfect for families and investors alike.*Main Floor Features:*- Grand foyer at the entrance- Expansive den, ideal for a home office or study- Inviting living room with abundant natural light- Elegant dining area for family gatherings- Modern kitchen with ample storage and countertop space- Convenient half bathroom*Upstairs Features:*- Large master bedroom with a walk-in closet and an additional small closet- Luxurious ensuite bathroom featuring a huge spa-like tub- Two additional spacious bedrooms- Generous bonus room, perfect for family entertainment- Full bathroom*Basement Features:*- Separate entrance for added privacy and currently rented.- Fully finished basement with two good-sized bedrooms, a cozy living area, and a fully equipped kitchen, laundry and full bathroom*Outdoor Features:*- Huge backyard and a side yard, ideal for outdoor activities and potential garden suite development (with city permission)- Rare Approx 8,700 SQFT lot offering ample space – hard to find such a huge corner lotDon’t miss this opportunity to own a beautiful home in Martha Haven with incredible potential.Make this stunning house yours today! Schedule a viewing now! (id:40616)
140 Edgebrook Circle Nw
Calgary, Alberta
Welcome home to one of the best-maintained houses in all of Edgemont! Nestled in a quiet cul-de-sac, this corner lot backs onto a playground and green space. Once inside, you’re greeted by double-height ceilings and a completely renovated interior–no dated finishings here! Upstairs, the large windows and tall ceilings give your living room/dining room combination an expansive feel. Past that, the open-concept kitchen features two ovens, a gas range, a French-door fridge, matched with a brand-new stainless steel faucet. Just off of the kitchen is a door that leads to your large deck, complete with a gas hook-up and privacy frosted glass. Back inside, the large primary bedroom has tons of natural light, even in the en-suite which has heated floors, an air-jet tub, and double sinks. Upstairs, you’ll also find two more bedrooms and a bathroom with a walk-in shower. Downstairs, the basement is not only finished but re-finished with brand-new vinyl plank flooring. The downstairs bathroom has heated floors and double sinks. In addition to two more bedrooms, the basement also has a family room, laundry room, wine cellar, and a sound-proofed home theatre. And that’s just inside the home! There is also a double attached garage with an EV charger, which leads to your completely landscaped exterior, including a sprinkler system. The roof is made of rubber hail-resistant shingles and the Hardie Board siding is extra durable. This home is move-in ready with recently replaced water tanks, triple-pane windows, electrical switches, and a fresh coat of paint–there are too many updates to name in this well-loved home! Book your showing today to see why homes like this don’t come up often! (id:40616)
395 Canterville Drive Sw
Calgary, Alberta
Many updated features in this gorgeous Canyon Meadows Estates home with over 5000 sqft of luxury living space. Situated on a quiet crescent with a private, sunny SE yard. The two storey foyer opens to a dramatic curved staircase to the 2nd floor. Very open floor plan with hardwood, & tile flooring flowing throughout. Living room with vaulted ceiling & 2 story fireplace open to family sized dining area with wet bar. Gorgeous new custom kitchen with sleek white extended height cabinets, 2 islands – one with breakfast bar & one with cook top with downdraft. Built in oven and microwave. Upgraded all newer stainless appliances. Built-in pantry & flat painted ceiling with pot lights. Good-sized eating nook with fireplace & patio doors overlooking a large deck. The family room features a two story ceiling & includes a fireplace & is open to the kitchen. The main floor also includes a private office with a spiral staircase to the master, a 4 pc bath with shower plus sauna, a laundry room & gym. The 2nd floor features 3 large bedrooms including a king size master with a 5 pc en-suite, lots of closet space & patio doors to a private deck – perfect for your morning coffee. The lower level includes 2 additional large bedrooms, a 4pc bath, huge rec room with wet bar & a games room. This is a fabulous family home in a sought after community with lots of parks, schools & shopping. Easy access to Fish Creek Park, the LRT, many shops, restaurants & schools. (id:40616)
203 Norfolk Road Nw
Calgary, Alberta
OPEN HOUSE SATURDAY- SUNDAY 2 TO 4 PM -Spectacular! RENOVATED 2,985 sq. ft. totally developed 4-level split in Desirable Upper North Haven N.W. 4 bedrooms, 3 baths, Stunning character cedar ceilings, Beautiful Acacia walnut hardwood flooring, throughout the living room, dining room, kitchen, and upper level, located on a corner so allowing for loads of natural light, Newer triple pane windows, PROFESSIONALLY designed chef’s kitchen, large granite island and countertops, travertine backsplash, upgraded stainless appliances, Range is an induction glass cooktop with a 3 fan-convection oven, New Fridge with water & ice Thin QLG., soft close Cherry cupboards w/ pantry drawers, Heated floors in kitchen, Washer & Dryer in main floor laundry area. Hallway to attached oversized Double heated Garage, Smart thermostat- Take a few hardwood steps to upper level main 4pc bath across from 2nd and 3rd good size bedrooms, Primary bedroom is large with double closets and ensuite 3pc bath, walk-in shower, granite countertop. 3rd level, huge family room with wood burning flush mount stove ( which can heat the whole house) supplements the gas bill- Average Winter -$150.00, Large sunshine windows on this level, 4th Bedroom next to 3pc bath- oversized shower, sink and new toilet. Great for guests, hobby room, or office. The 4th level is a blast from the past- Super Cool! with a wet bar and a Retro party area. Storage and utility room- New Hot Water tank – Rheem, R52 insulation in the attic, High-efficiency furnace. 2 entrances to the Double attached Garage (21.2 x 21, ft.) 1 from lower level – super handy. 4ft. crawl space for more storage off the utility room. HAIL PROOF Rubber Roof installed. in 2020 with a 46-year transferable warranty remaining. (discount for home insurance should be applicable) Access to the Sunny West yard off the kitchen hallway, patio stones, and garden area, steps to a greenhouse shed ( 12.x 10. ft. ) and a huge garden awaits your planting 18×30 ready for ve ggies, Natural gas roughed -in to the backyard for BBQ. Seller has hooked up a convenient water system. Pressure treated fully fenced private yard. ( 12 x 24 ft. Parking RV Pad) beside the garden with access off the back lane. The community of North Haven has a great children’s playground, Beautiful Egert’s Park (Off-Leash Area), and Nose Hill Park 1 block away for walking, mountain biking, etc. All schools close by. Loads of shopping, restaurants, and easy access to the Airport and Downtown. Minutes to the Calgary Winter Club ( private premier club) for families. You will love this Stunning N.W. Community it has so much to Offer !! (id:40616)
227 Schubert Hill Nw
Calgary, Alberta
An award winning floorplan by Jayman homes! Come see the OPEN HOUSE THIS SATURDAY & SUNDAY MAY 18 & 19. 2:00-4:00 pm…227 Schubert Hill NW… A stunning walk out Bungalow, loaded with features, backing onto greenspace! This castle of a home is truly remarkable, with a stone exterior, manicured landscaping, stone aggregate driveway and walk ways. 15 foot high ceilings soar in the majestic great room with feature fireplace, built in TV and cathedral windows! Travertine tile leads to the formal dining room. A Designer Chandelier accents your celebrations! The kitchen is a delight with granite counters, corner pantry, central island, high vaulted ceilings and an open to below ties your eating nook to your lower level. A door leads to your secluded BBQ deck with privacy glass and outdoor electric fireplace! The main bedroom features hi ceilings, soft indirect lighting, a walk in closet and an ensuite with jetted tub., A separate shower and spacious granite vanity add to the glamour! A 2nd bedroom and 4pce bath are just off the hall and the mudroom features your laundry with cabinets! A stone feature wall leads to your walk out below, with tera cotta tile, a wet bar, cozy family room with a feature gas fireplace and an active games room. The towering wall of windows bath this level with light! This level features 2 big bedrooms, a den (with 5th bedroom potential) and a secluded computer room! There is lots of storage too! From your walk out, you step out to a private patio and an amazing backyard to enjoy! A raised deck supports your sheltered hot tub, with privacy lattice. A backyard lounge is close by and an outdoor fireplace is a favorite spot to share on summer nights. Out your back gate you connect to a sprawling greenspace that will lead on miles of adventures, on off leash, bike path and hiking trails! You can walk to the LRT station in Tuscany, or hike to the Bow River! This home features terrific features including 2 high efficiency furnaces, heated double g arage with overhead storage, and inground sprinkler system! This home is a marvel and sure to please! Book your showing today! (id:40616)
504 Legacy Circle Se
Calgary, Alberta
#CORNER LOT# SIDE ENTRY # MAIN FLOOR BEDROOM & FULL BATH # BONUS ROOM# DOUBLE DETACHED GARAGE# A lovely neighborhood with new schools & great new amenities welcomes you into 1700 sq ft of above grade living space featuring stunning craftsmanship and thoughtful design. Offering a unique open floor plan boasting a stunning GOURMET kitchen with a beautiful extended island with flush eating bar & sleek stainless steel Whirlpool appliances including a French door refrigerator with ice maker, electric slide in range, built-in microwave and a Power Pack hood fan and Stunning elegant QUARTZ counter tops. Enjoy the generous dining area that overlooks the spacious Great Room with quaint veranda out front along with a FOURTH BEDROOM and FULL BATH located on the main level for additional family members or visiting guests that prefer no stairs. You will discover the 2nd level boasts 3 sizeable bedrooms with the Primary Bedroom including a gorgeous 4 pc private ensuite and generous walk-in closet along with 2nd floor laundry for ease of convenience. Enjoy the lifestyle you & your family deserve in a wonderful Community you will enjoy for a lifetime. (id:40616)
70 Riverwood Crescent Se
Calgary, Alberta
Set in the heart of peaceful Riverbend, this stunning home features gorgeous updates and is steps from the parks and pathways that make this community such a hidden gem. Attractive stonework on the double attached garage will catch your eye as you pull onto the driveway. A covered front porch welcomes you; inside, an airy open layout immediately makes you feel at home. Rich-toned hardwood floors add a sense of rustic comfort, emphasized in the living area by a wood-burning fireplace. Exposed beams and knockdown ceilings visually enhance the spacious layout, and big windows flood this level with amazing natural light. In the kitchen, upgraded cabinetry includes accent lighting above, while under-mount lighting illuminates your prep area and the statement shiplap backsplashes. Mottled granite counters are a sleek choice that forms an upscale aesthetic paired with stainless appliances, which include a French door refrigerator and a flat top range with double ovens. A breakfast bar overlooks the dining room, where sliding glass doors offer an easy transition to dining on the deck. Off the entry from the heated garage, a laundry area and a powder room complete this level. Upstairs, the primary suite is a sanctuary, where a stone feature wall with an electric fireplace begs you to relax. The cleverly designed ensuite has couples in mind, with an anteroom holding the sink and an extensive walk-in closet, followed by a separate wash closet for the tub, shower, and toilet. Two more bedrooms on this storey are generous in size, and share a beautifully-appointed main bathroom. Downstairs, a rec area has room for your home theatre, a kids’ play area, or both! An office is perfect for your work-from-home setup and could easily double as a guest room. There’s another bathroom on this floor, plus a cold room and tons of storage space in the plentiful closets and the utility room. Outside, the south-facing yard is a private oasis. Entertain as you grill, and watch kids or pets play on the lawn. Mature trees provide lovely dappled shade, and brick garden beds will call to the family green thumb. Gather around the fire in the evening for memories that last a lifetime. The alley behind is wide enough to pull a car or the RV along the fence without blocking traffic; a great perk when you want to pack up for summer adventures. This area is one of the most family friendly areas in Calgary. There is a playground at the end of the street, and the river pathway starts just a few blocks away. Area schools are within walking distance, as is the community association, which puts on events and markets throughout the year. The Riverbend Centre is just up the road with a range of amenities, and nearby Quarry Park also offers a selection of shopping and dining options. This area is well-connected to the rest of the city, with Deerfoot and Glenmore Trails in close proximity, and you can commute downtown in under 20 minutes. This one checks all the boxes. (id:40616)
171 Country Hills Drive Nw
Calgary, Alberta
That’s right. A detached single house in NW Calgary under $500,000. You will not find another one easily in the current market. Fully renovated and upgraded 8 years ago then well-maintained. Upon entry the good sized living room will make you feel like home. Through the building you will find a bright and spacious dining area that overlooks the massive rear deck. Across the dinning room there is your beautifully updated kitchen with espresso cabinets, glass mosaic tile backsplash & 8 years old STAINLESS STEEL APPLIANCES. On upper level there is your Master Bedroom with a huge walk-in closet. You will also find 2 other good sized bedrooms and a 4 pc full bathroom on this level. The large and flat backyard will fit any of your family need. A 12×9.5×14 barn style shed adds additional storage room. You could also build your future garage from the back lane. This is a prefect turn-key home for 1st time buyers, or could be a good investment property. Why buy an apartment or townhouse and pay condo fees? Book a view today and seize the opportunity to get you a single house home! (id:40616)
60 Fawn Crescent Se
Calgary, Alberta
Incredible VALUE for this spacious BUNGALOW on a large CORNER LOT in desirable Fairview. Upgrades include NEWER roof, furnace and windows. The main floor features plenty of windows, making it BRIGHT and CHEERY. The sunny kitchen has STAINLESS STEEL appliances and window overlooking the backyard. There is also a dining room and large living room. There are 3 bedrooms on the main floor including a primary bedroom with an ENSUITE. The basement is ready for your personal touch. The backyard is huge and there is parking pad with room for a garage. Excellent location, close to shopping, parks, schools and easy access to major roadways. Don’t miss out on this great opportunity! (id:40616)
94 Bridlecrest Boulevard Sw
Calgary, Alberta
Step into this charming residence nestled in the heart of Bridlewood. Upon arrival, you’ll be greeted by an inviting office with elegant glass French doors and captivating stained glass windows, offering natural light and privacy. Continuing through the main floor, you’ll discover a spacious dining area overlooking the green space that the home backs onto to, with seamless access to the deck for outdoor enjoyment. Adjacent to the dining space lies a generously sized kitchen, complete with a convenient breakfast bar, a well-appointed corner pantry, and dark cabinetry that harmonizes with the rich hardwood flooring in the living area. Rounding out the main level is a functional 2-piece bathroom for added convenience. Ascending to the upper floor, you’ll find a cozy retreat in the primary bedroom, boasting a luxurious 5-piece ensuite bathroom featuring dual sinks, a jetted tub, and a sleek glass door stand-up shower. The second floor also accommodates two additional spacious bedrooms and a tastefully designed 4-piece bathroom, perfect for accommodating guests or children. The bonus room on this level offers additional space for family gatherings and entertainment, showcasing a charming tiled gas fireplace with a mantel. The lower level of this home presents an entertainment area complete with a home theatre setup, ideal for hosting gatherings or movie nights. With its walk-out access to the patio and yard overlooking the park, the basement offers seamless indoor-outdoor living and entertainment options. Conveniently situated within walking or biking distance to a number of amenities, including schools, grocery stores, and restaurants, this home offers unparalleled convenience and lifestyle opportunities. Experience the epitome of comfort and convenience in this Bridlewood gem. (id:40616)
232 Manora Road Ne
Calgary, Alberta
LEGAL SUITE !! This ONE of a Kind house has tons of UNIQUE Features! It has been completely RENOVATED top to bottom all by permit. There are 2 Bedrooms on the main floor with good size closets, (primary has a newer Air-conditioning unit) Newer 4 piece bath, MAIN Floor laundry. The living room is very spacious with a BIG screen TV that stays. The Newer Kitchen is functional with tons of cupboards & counter, Newer appliances. Flooring through out the house is Newer. The backdoor leads to a fabulous NEWER Covered deck. The lower level has a LEGAL 2 bedroom suite with Big windows, Gorgeous Kitchen and a spacious functional floor plan. Newer appliances and in suite laundry, the Newer 3 pcs bath has Heated floor. The Mid-Efficiency Furnace is only 8 years old. Hot water tank is newer also. The Backyard is SUPER. There is a Gazebo with louvers hiding a BIG HOT TUB that stays. In Addition an OVERSIZED Heated double garage, one stall has been converted to an office, that could easily be removed. In the garage is a Newer 200 amp panel with separate meters for the main floor & Legal Lower suite. A 3rd meter is for the RV in the yard, Owner of RV rents this space and would like to stay. There is also a second RV hook-up. MORE FEATURES: House and garage have Newer shingles, Windows are Newer, The garage has fold away stairs leading to a storage loft. The interior of the house has been freshly painted. The insulation has been upgraded. All plumbing Fixtures are Newer. There are 4 wall mounted TVs that stay. There are many more great features that have been added to this property you simply need to see for yourself. ***The Lower suite is Legal, for that reason the rental income can help you qualify for the mortgage.***The description doesn’t do this property justice. OPEN HOUSE Saturday May 18. Come take a look for yourself. Bring your favorite Realtor with you. (id:40616)
348 Pump Hill Crescent Sw
Calgary, Alberta
OPEN HOUSE SATURDAY MAY 18 1:30 to 3PM. Exceptional tranquility on a massive lot, in one of Calgary’s most unique and prestigious neighbourhoods. This comfortable, updated home offers over 3000 sqft of developed living space, with a beautiful WALKOUT basement that gives you direct access to a gorgeous, quiet and very private back yard. The lot is over 1000sqm, nearly 11000 sqft, and over ¼ of an acre. The backside of the house has a patio, deck or balcony on every level, so you can soak up the views and the morning sun from any level in the home. The kitchen boasts stone counter tops and backsplash. Separate dining area showcases views of the yard. Family room off of the kitchen grants access to a huge sunny deck to enjoy the long views and serenity. The mainfloor also has an extra bedroom or office, whichever you prefer. The WALKOUT basement is currently used as predominantly bedroom space, and also features a full bathroom and tons of storage. This level could be adapted to host a family member or guest. Don’t miss the secure and spacious shed which has been designed into the space under the mainfloor deck. The roomy master bedroom has its own balcony for romantic evenings, and the ensuite bathroom features a steam shower and jetted DOUBLE soaker tub. Two more bedrooms and a bathroom complete the upstairs rooms. The over-sized double garage has beautiful epoxy floors so it always looks good, and is an easy clean in winter time. All doors and windows, bathrooms, kitchen, and most exterior features of the house have been replaced/updated in recent years. The home has an irrigation system, security system, 2 furnaces and an over-sized water tank. The vistas out back are stunning and private, but the same is true for the view out the front of the home. The house does not face any neighbours directly and instead faces the green space of the park across the street. This area of Pump Hill puts you just steps away from Southland Leisure centre, shops, schools, a baseball diamond, parks, pathways, and preserved green spaces; it also grants easy access to main thoroughfares when you need to get somewhere. If you want the home that has it all, call to book your showing soon, as it is sure to attract a new family very quickly. (id:40616)
227 Savanna Way Ne
Calgary, Alberta
Located in the heart of the vibrant and eclectic Savanna neighbourhood, this stunning two-story residence boasts modern luxury and spacious comfort, perfect for families seeking style and functionality. With 2,268 square feet of living space, this home offers ample room to grow and thrive. As you step inside, be greeted by elegance and sophistication, showcasing a chef’s dream kitchen with quartz countertops, sleek cabinetry, and stainless steel appliances. Adjacent to the kitchen, a cozy dining space beckons for memorable meals shared with loved ones, while a spacious living room offers comfort and relaxation. Prepare culinary delights with ease in the fantastic spice kitchen, complete with a gas stove, sink, and ample storage, ideal for culinary enthusiasts. Versatility reigns supreme on the main level, with a flexible room that can efficiently serve as an additional bedroom or home office. A nearby 3-piece bathroom adds convenience and accessibility, perfect for accommodating guests or elderly residents easily. Ascend the stairs to discover a sanctuary of tranquillity on the upper level, featuring two full bathrooms and four bedrooms, including a lavish primary suite adorned with a spa-like ensuite bathroom and a generous walk-in closet. A sprawling bonus room provides the perfect space for family gatherings and entertainment, while a conveniently located laundry room ensures efficiency in daily routines. The possibilities are endless, with the unfinished basement boasting a separate side entrance and ample space for customization. Whether you envision a home gym or entertainment haven, the choice is yours to shape your dream space. Enjoy a traditional lot (not a zero-lot line), offering privacy and seclusion with no neighbours behind the home, providing the ideal backdrop for outdoor gatherings and relaxation. Experience the allure of Savanna living, where modern amenities and urban conveniences converge seamlessly. Don’t miss your chance to own a piece of para dise in Savanna—schedule your showing today and make this dream home a reality! (id:40616)
2812 41 Street Sw
Calgary, Alberta
Come view this fantastic 4-bedroom home in Glenbrook, with 3-bedrooms up and a 1-bedroom illegal suite down. This home is extremely well maintained and is situated on a large 50x120ft lot. The main floor has 3 bedrooms, full bath, living room with a functional layout, a kitchen with custom cabinets, pantry, and white appliances. The kitchen counters are made of PaperStone which has the durability like stone products but can be worked like dense hardwoods. The lower level consists of shared laundry and a self-contained 1-bedroom illegal suite with another full bathroom, spacious living room and kitchen. There is a separate entrance for the illegal suite which is covered and leads out to the front walkway and street. This home is beautifully landscaped front and back. There is a landing off of the back door leading to a lower stamped concrete patio, with a gas line which is surrounded by greenery offering a cozy private space. The patio flows down stone steps taking you to a fire pit area, flex area (garden, RV or kids outdoor play area), and the oversized double garage. Here are a few other things to note about this home, it has original hardwood flooring up and down. The sewer line had a new Sleeve, 2013. The garage is equipped with a separate meter and a 100amp main breaker panel as well as a 220-volt power supply. The electrical panel for the house was upgraded with a 100 amp main breaker in 2008. There have been a number of recent items replaced within the past 5 years, dishwasher main floor 2023, main floor Fridge 2021, Washer 2021, Dryer 2019, Hot Water Tank 2021, and New Shingles April 2024. (id:40616)
43 Cranarch Landing Se
Calgary, Alberta
An outstanding family home awaits you! Ideally located on a quiet street steps away from incredible mountain views, the ravine, and the walking pathways of the Cranston Escarpment. Natural light cascades through the expansive windows of the warm, inviting great room with a cozy stone gas fireplace and 9-foot ceilings. The bright, open chef’s dream kitchen features an upgraded stainless steel appliance package with a double oven gas stove, wine fridge, new microwave, ample cabinet storage, wine rack, pot rack and a fantastic walk-in pantry. The large island with a gorgeous granite countertop is the perfect place to gather for a snack or drink after work or school. Have friends and family enjoy dinner in the beautiful dining area or have the option to dine outdoors with easy access through the sliding patio doors to the large deck with a gas BBQ hook-up. After dinner, relax and enjoy a glass of wine on the rest of the expansive deck while listening to the birds, admiring the beautiful, professionally landscaped south-facing backyard and watching the kids play. The spacious main floor office with double French doors provides a perfect work-at-home environment, and the generous mudroom off the insulated, heated three-car tandem attached garage is ideal for a busy family. Upstairs, you will find three spacious bedrooms, including the bright and spacious primary suite with a serene spa-like ensuite, a walk-in shower, a luxurious soaker tub, and a massive walk-in closet.The additional family/bonus room upstairs with built-in speakers is a sublime spot to watch a movie, enjoy a home gym space, create a kids’ playroom, or utilize it as a 2nd home office—a full bath and convenient laundry room with tons of storage complete the 2nd level. Central air conditioning, a central vacuum system, California closets, an underground sprinkler system, and a utility sink in the garage are just a few of the many upgrades of this meticulous home. Walk to the elementary school and playgr ound and enjoy full access to the many amenities of Cranston, including the fabulous Century Hall with tennis/pickle ball courts, splash park, skating rink, and toboggan hill. It is also just five minutes to Seton’s full amenities, which include many restaurants, pubs, movie theatres, multiple grocery stores, and the South Calgary Health Campus. A fantastic lifestyle awaits you! Welcome home! (id:40616)
2440 25 Street Sw
Calgary, Alberta
Beautifully maintained corner lot with large upper level loft, nestled in the family friendly neighborhood of Richmond must be seen. Surrounded by magnificent trees, the curb appeal is unsurpassed. In close proximity to Marda Loop, restaurants, shops, within the walk-zone for Richmond School and Killarney Montessori and an easy drive or bus ride to downtown this location can not be beat. This home offers over 3000sqft of gorgeous living space with 4 bedrooms, 3 full bathrooms and one half bath. Being a corner lot, the natural light flows throughout the main floor through the numerous large picture windows. As you enter the home, you are greeted by the large living room, home to the cozy gas fireplace surrounded custom built cabinetry. Moving away from the living room, you walk through an archway leading you past the formal dining space to the kitchen which is equipped with lovely wood cabinetry, an electric and gas oven and island. The flow of this space is perfect for evenings of entertaining. Upstairs you will find 2 bedrooms, a 4 piece bathroom, the laundry room as well as the primary bedroom with 5 piece ensuite complete with dual sinks, a large soaker tub and shower with glass doors. The third level loft is the perfect place for a playroom, office or workout space. The basement houses one more bedroom, a 4 piece bathroom and a large recreation room. This home is complete with a fully insulated and heated double detached garage, stunning Gem Stone lighting on the exterior, A/C and a paved back alley. Book your showing today! (id:40616)
349 Calhoun Common Ne
Calgary, Alberta
STUNNING 4 BEDROOMS LEGAL BASEMENT SUITE, LANE HOME WITH SIDE ENTRANCE, AIR CONDITIONER AND LOTS OF UPGRADES!!!Welcome to 349 Calhoun Common NE, Calgary, a spacious detached home boasting 2707 sqft of luxurious living space. The main floor offers an inviting layout, a spacious Living room, a convenient Powder room, Office, Dining room with large Windows creating a bright and airy ambiance throughout for relaxing or entertaining family and friends. The heart of the main floor is the Upgraded Kitchen, with built-in Microwave, built-in Oven, Electric Cook top, Dishwasher, Refrigerator, Chimney hood fan, full height Cabinets, and Pantry.Upstairs, the primary Bedroom beckons with a spacious layout, a closet, 4-piece ensuite Bathroom, providing a private retreat for homeowners. 2 other Large Bedrooms and closets, a 4-piece Bathroom, Laundry room for convenience, and a large Bonus room completes the upstairs.Downstairs boasts a 1 BEDROOM LEGAL BASEMENT SUITE with beautiful finishes like vinyl plank Flooring from the separate Side Entrance through the stairs, onto the kitchen, dining and living rooms. The kitchen has beautiful stainless-steel appliances (Refrigerator, Dishwasher, Range, Range Hood, Microwave). This floor also hosts a good-sized Bedroom with a Closet, separate laundry room, a 4-piece bathroom and a separate Mechanical room with 2 separate furnaces for heating, and HRV for peace of mind. The electrical panel is 200 amps. The house also comes with a front porch, a backyard, and a 2-car gravel parking pad at the back.This astounding home is in Livingston one of Calgary’s sought after Community. Livingston is conveniently accessible and connected to the rest of Calgary, with quick access to Stoney Trail, Deerfoot Trail and the Calgary International Airport. The community also has nearby Amenities such as Grocery, Restaurants, Cafes, Parks, and nearby Services such as Schools, Transit, Police, Hospital, Fire Station.This is the perfect home for you! Please do not miss out on this gorgeous home! Book your showings today! (id:40616)
16159 Mckenzie Lake Way Se
Calgary, Alberta
OPEN HOUSE this FRIDAY May 17 from 5-7pm and SATURDAY May 18th from 12-2pm. If you are looking for a premium semi-private lake access location with the opportunity to renovate and make this your family home – do not miss out! Lake access out of your back gate and along the path! Fully finished 2 storey home with a 3 car attached garage. This property offers 4 beds and 3.5 baths. There are 3 beds up with a loft area. The master ensuite offers double sinks, oversized tile, and glass shower, with a separate soaker tub. The main floor has a front living room and separate formal dining room, both with hardwood flooring. The kitchen features hardwood, cabinets, appliances, granite, and backsplash. The open concept to the family room with vaulted ceiling and fireplace creates an inviting space for friends and family. The lower level has new carpet and offers a full bath, 4th bed and a games/rec room area. Great private access to the lake with schools just a couple of blocks away; fully finished with a 3-car garage! (id:40616)
411 Shawbrooke Circle Sw
Calgary, Alberta
***OPEN HOUSE*** FRIDAY 5-7PM, Welcome home to the highly sought after community of Shawnessy! This well maintained home has a total of 5 bedrooms, 2 full bathrooms on the main level and a 3 piece bathroom in the finished lower level. This home has many recent significant updates including air conditioning, newer shingles, windows and siding has been upgraded to Hardie board. Conveniently located within walking distance to both elementary school and middle school, and just minutes driving to Costco, shopping center, C-train station, and easy access to Stoney Trail. Don’t miss out this fantastic opportunity! (id:40616)
205 Cranarch Place Se
Calgary, Alberta
Welcome to the coveted community of Cranston! This stunning 4-bedroom, 3.5-bathroom home shows 10/10 offering over 3,200 sq. ft. of living space and is sure to impress. Step inside to a striking spiral staircase and high ceilings off the living room, which features a stone gas fireplace and bright windows. The chef’s kitchen includes a huge center island, high-end stainless steel appliances, a pantry, and plenty of cabinet space. The large dining area comfortably seats eight, and there’s a convenient den facing the back private patio. The large mudroom connects to a massive attached double car garage (36′ x 19’6″). A 2-piece powder room completes this level. Upstairs, you’ll find two bedrooms, including a huge primary bedroom with a spa-like 5-piece bathroom and a large walk-in closet. There’s also a second full bath, upstairs laundry, and loft space. The basement was fully finished by Trico homes and features high ceilings, two additional bedrooms, a 4-piece bath, and a rec room. There is ample storage throughout the home. Home is equip with CENTRAL A/C. The backyard is a private oasis with many trees and the large pie lot offers a second outdoor space perfect for relaxation. This home is conveniently located close to schools, shopping, parks, pathways, and all major amenities. Book your showing before it’s gone! (id:40616)
132 Saddlebrook Circle Ne
Calgary, Alberta
Welcome to your charming abode at 132 Saddlebrook Circle NE, nestled in the heart of Saddleridge, Calgary. This beautifully maintained home offers a perfect blend of comfort, convenience, and contemporary living.As you step inside, you’re greeted by an inviting ambiance, characterized by an open floor plan that seamlessly connects the living, dining, and kitchen areas. Natural light floods the space and the elegance of the modern finishes throughout.The spacious kitchen is a chef’s delight, featuring sleek countertops, ample cabinetry, and a convenient island for meal preparation and casual dining. Whether you’re hosting a dinner party or enjoying a quiet meal with family, this kitchen is sure to inspire your culinary adventures.Upstairs, you’ll find two generous bedrooms. Each bedroom offers a tranquil sanctuary for rest and relaxation, with plush carpeting and large windows framing picturesque views of the surrounding neighborhood.Basement is two bedrooms illegal suite. Which was kept in a very good condition. The house is located near two school and walking distance to bus station.Outside, the backyard beckons with its serene atmosphere and plenty of space for outdoor entertaining or simply unwinding after a long day. Located in the vibrant community of Saddle Ridge, this home offers easy access to a wealth of amenities, including shopping, dining, parks, and schools. With quick access to major roadways, commuting to downtown Calgary or beyond is a breeze.Don’t miss this opportunity to make 132 Saddlebrook Circle NE your new home. Schedule your private showing today and discover the perfect blend of comfort and convenience in this delightful Calgary residence. (id:40616)
3004 14 Avenue Sw
Calgary, Alberta
RARE OPPORTUNITY for investors or builders who want to earn income while waiting to redevelop!! This inner-city bungalow has TWO illegal suites in the basement and a long list of upgrades!! Hassle free rental till the day comes to start your redevelopment. This well-maintained home has updates that include – windows, furnace, H2O tanks, roofing, bathroom, kitchen, soffits and much more. The 21 x 21 detached garage could also be used as another revenue stream or a shop while building.This home is currently fully occupied. The main floor and two lower illegal suites all have existing tenants. The main floor unit has 3 bedrooms and a newly renovated 4 pc bathroom. The 2 illegal basement suites each have 1 bedroom, a 3pc bathroom each, with one also having a newer kitchen. Situated on a flat 65 X 105 lot, zoned R-C2. This site is great for generating revenue and ideal for future development. Located in the desirable community of Shaganappi, this property has fast and direct access to Downtown, 17th avenue, and quick 5-minute walks to Westbrook LRT Station, Nicholls Family Library and Westbrook Mall. Convenient access to all levels of excellent schools, the Shaganappi Golf Course, and the Killarney Aquatic Centre. Earn income while you wait for the area to redevelop. Another home like this won’t hit the market anytime soon!! (id:40616)
811 Crescent Boulevard Sw
Calgary, Alberta
Comfortable and happy family home in CENTRAL BRITANNIA close to CRESCENT PARK, BRITANNIA RIDGE PARK (off-leash for dogs), the ELBOW RIVER PATHWAY system and all the SHOPS AND SERVICES OF BRITANNIA PLAZA. This location offers NICE PRIVACY WITH NO HOUSE DIRECTLY ACROSS the Boulevard. This 4-level split has a total of 2542 square feet of developed area with 4 bedrooms and 2 full baths. The main level has a charming living room with fireplace, dining room with French doors to the rear deck and an efficient kitchen with vintage cabinetry. Family room and rec room with another fireplace are on the lower level. 3 Bedrooms with a 4pc bathroom are on the upper level. BEAUTIFUL REAR YARD WITH MATURE LANDSCAPING AND SUNNY EXPOSURE. Double garage at the rear. THE LOT IS APPROX 8390 ft2 with 72′ frontage and would be an ideal candidate for redevelopment. This is truly a gem for an interior Britannia location!!!! (id:40616)
420 Mt Aberdeen Close Se
Calgary, Alberta
OPEN HOUSE MONDAY VICTORIA’S DAY MAY 20TH FROM 2 TO 4.In the beautiful community of Mckenzie Lake, overlooking a greenspace with park, this home sits on an oversized pie lot with a sunny south facing backyard. This is a gorgeous family home with a generous size and modern open layout with ample natural light (quiet street, close to schools and bus stop). The main floor offers a spacious living room, cozy dining room with fireplace with a beautiful Kitchen. The kitchen was completely updated in 2015 with a large island, granite counters, extensive cupboard space and upgraded lighting along with built-in pantry storage. The upper floor features the primary suite with walk-in closet and 4 piece ensuite, with another 4 piece bath and two additional bedrooms. Fully renovated basement has a very welcoming open floor plan with plush padded carpet. You’ll notice brand new PEX plumbing and a new furnace installed (2022), upgraded hot water tank (2022), new large capacity AC unit (2023) and 2-piece bathroom with tons of storage/closet space. Huge pie shaped backyard for you and your family to enjoy with a large double-door shed (2023), you’ll have so many options for landscaping and gardening. The lot also includes a huge parking space where a triple-car garage or RV storage would fit perfectly! Only minutes away from Fish Creek Park, The Bow River pathway, shopping district on 130 Ave, Deerfoot and Stoney Trail. (id:40616)


