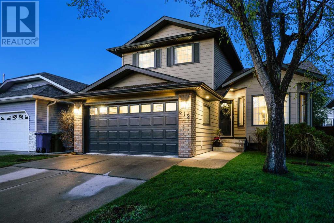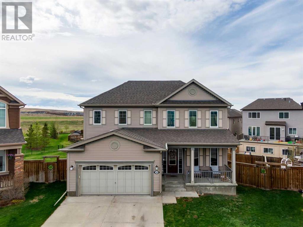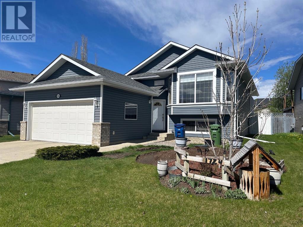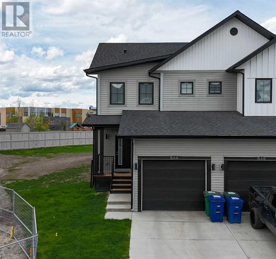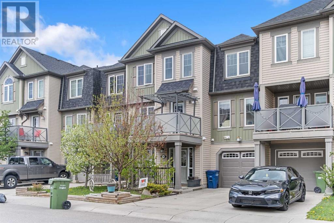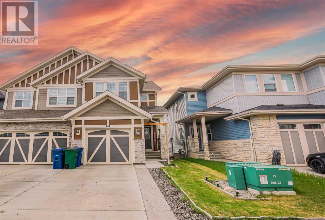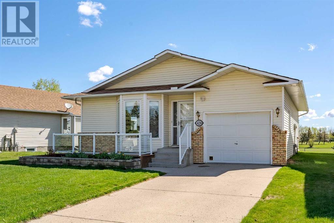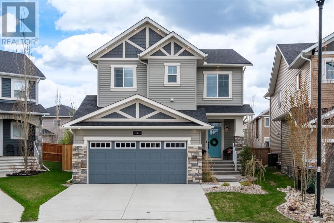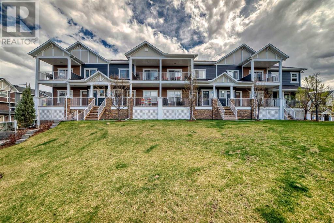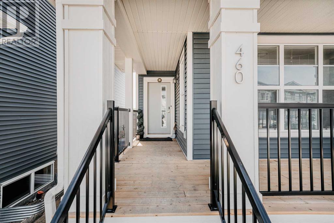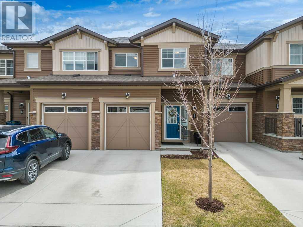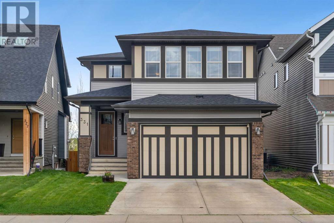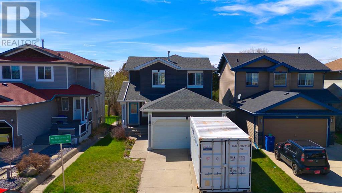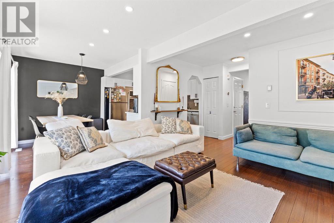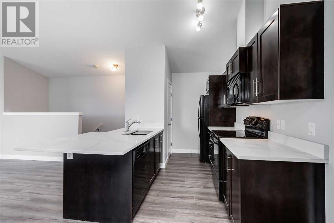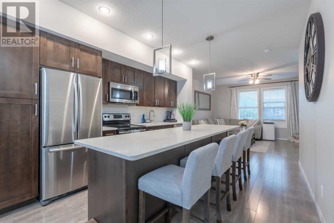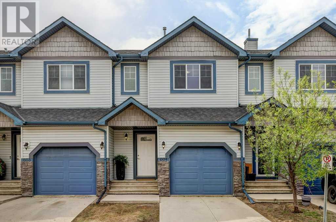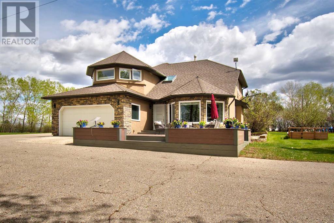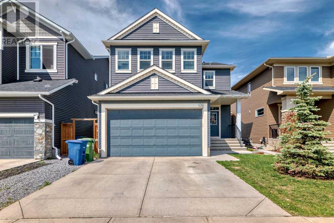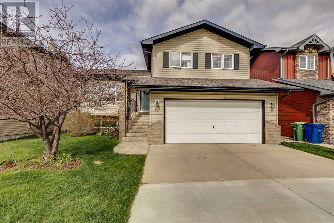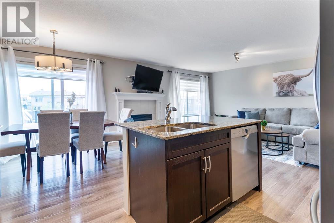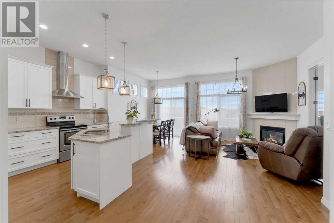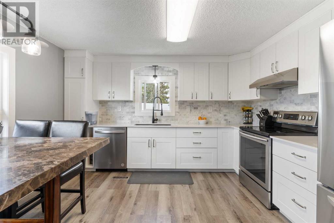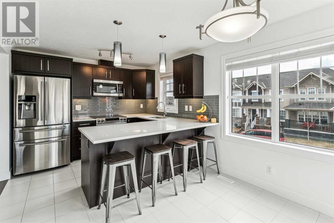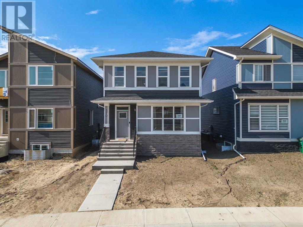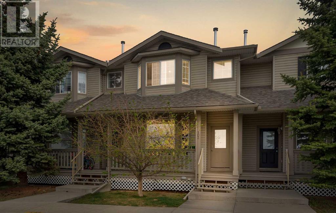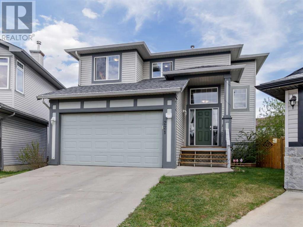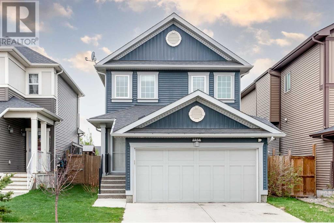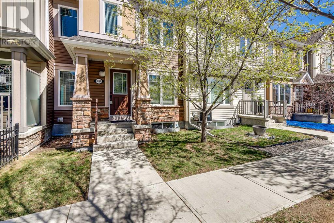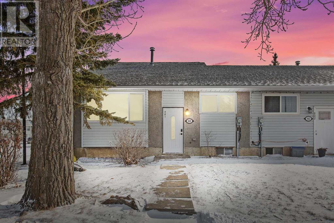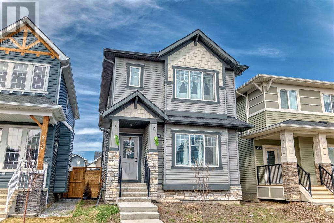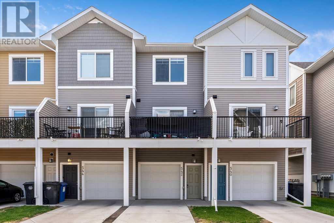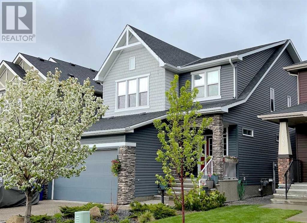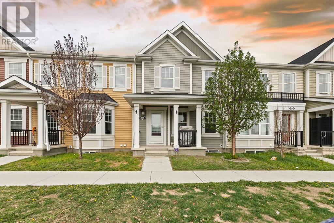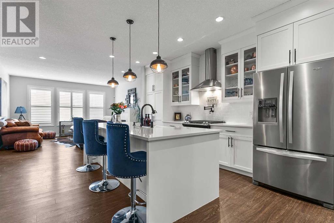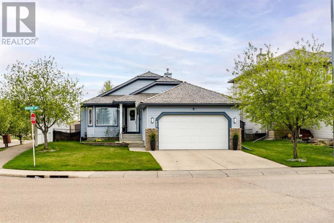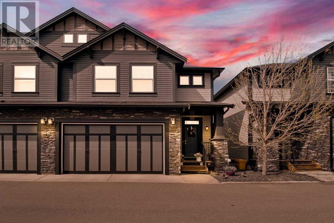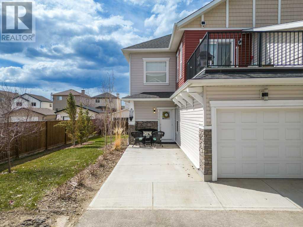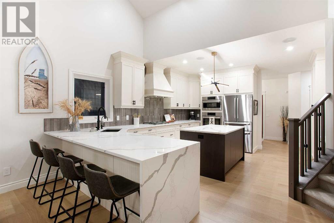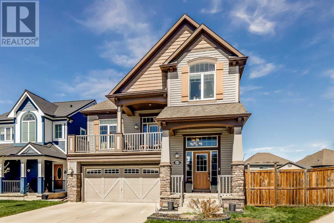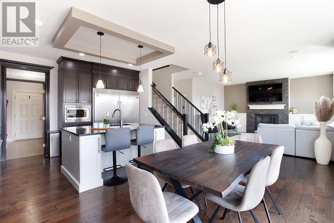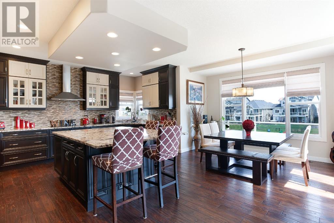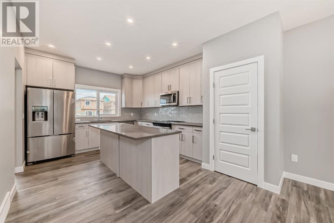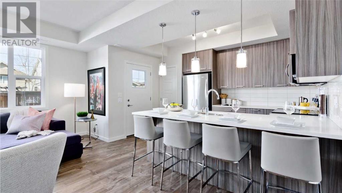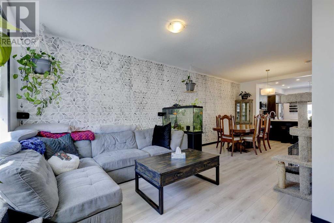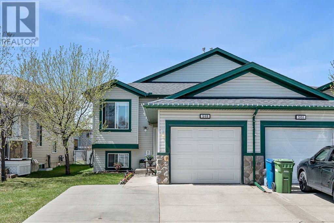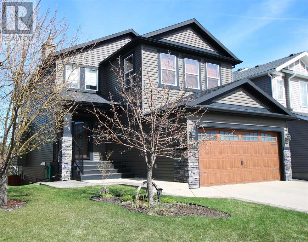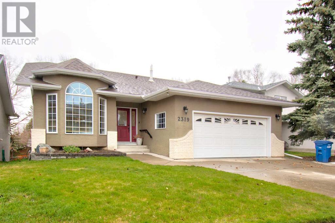LOADING
612 Meadowbrook Bay Se
Airdrie, Alberta
WELCOME to your DREAM HOME!!! This IMMACULATE 2 STOREY SPLIT has 2800 Sq Ft of DEVELOPED LIVING SPACE, 5 BEDROOMS, 4 BATHROOMS (incl/EN-SUITE), an ATTACHED DOUBLE GARAGE, a 18’2” X 10’0” DECK, + a 22’0” X 16’0” PATIO, a 7’8” X 7’4” SHED w/LUSH GARDEN in back, situated in a CUL-DE-SAC; on a 5683.34 Sq Ft LOT in the Community of MEADOWBROOK!!! AMAZING CURB APPEAL w/MATURE LANDSCAPING incl/Tree, + Bushes (NEW SOD in Front, + Back). Step inside to an INVITING Floor Plan w/Tiled Foyer, KNOCKDOWN VAULTED CEILINGS, + NATURAL LIGHT coming in gives a RELAXING, + SPACIOUS Feeling as you enter the Main Level. GORGEOUS HARDWOOD Floors in the Living Room. The Dining Room is GREAT for Dinners or Conversations around the Table w/FAMILY, + FRIENDS. The “Heart of the Home” is this SLEEK, HIGH-END Kitchen that has WHITE Cabinetry, TILED Backsplash, SS APPLIANCES, GRANITE Countertops incl/CENTRAL ISLAND w/BREAKFAST BAR for those on-the-go meals, + a WINE RACK. In the corner is a COZY BAY WINDOW that gives SEATING w/STORAGE, + a VIEW of the CAPTIVATING Backyard. The Family Room has a Tiled GAS FIREPLACE incl/MANTLE for those Chilly Evenings, + provides AMPLE space for both ENTERTAINING, + RELAXATION. There is the 2 pc Bathroom, a Laundry Room (NEW W/D), + a DEN or EXTRA BEDROOM which is Perfect for Guests when needed. The Upper Level has a PRIMARY Bedroom w/STUNNING FIREPLACE FEATURE Wall, a WALK-IN Closet, a 3 pc EN-SUITE incl/STAND UP GLASS SHOWER w/Floor to Ceiling PORCELAIN TILE. There is the 2nd, + 3rd GOOD-SIZED Bedrooms, + a 4 pc Bathroom. In the Full Basement w/NEW POTLIGHTS, is the 21’0” X 10’9” RECREATION Room incl/BAR Area, + POOL TABLE for a FANTASTIC area to SOCIALIZE in. There is a CONVENIENT 10’6” X 10’6” STORAGE Room, a 4 pc Bathroom, a HUGE 4th Bedroom (Non. Egress), + the Utility Room (H2O Tank replaced in 2023) as well. EXCITING NEW UPGRADES in this HOME are HARDY PLANK on Exterior, NEW ROOF, Wooden Accent Walls throughout, NEW Paint (Walls, Baseboards, Doors, Ceilin gs), NEW Light Fixtures, 2 NEW Toilets, Fireplace Wall, + Fan in Primary Bedroom, Bar downstairs, + Cabinet in Bay Window. The ENCHANTING BACKYARD is a PEACEFUL RETREAT away from the Hustle and Bustle of City Life. A PRIVATE COVERED VINYL Deck w/SKYLIGHTS for LOUNGING as you gaze out at the Manicured Lawn, accentuated by the Soft Lighting along the Fencing. The Patio has a BBQ Station which makes it easy for INTIMATE, + SOPHISTICATED OUTDOOR DINING. The STREAM FLOWING into the POND is a CALMING sound of GENTLE MOVING water. The STONE WALKWAY takes you to a separate FIREPIT area for Stargazing, + CREATING lasting MEMORIES w/LOVED ONES. It exudes CHARM, + every detail is thoughtfully DESIGNED for Modern Living. It is CONVENIENTLY located near 2 SCHOOLS, PARKS/PATHWAYS a block away, GENESIS CENTRE w/PROGRAMS/POOL, GREEN SPACES, 15 min to a MALL for Shopping/Amenities, + COMMUNITY EVENTS. There is Consistent Public Transportation, + EASY access to HWY 2. SCHEDULE your showing TODAY!!! (id:40616)
56 Windgate Close Sw
Airdrie, Alberta
BREATHTAKING VIEWS | WALK-OUT BASEMENT ONTO HUGE PIE-SHAPED LOT | RARE 4 BEDROOMS UPSTAIRS | 2,233 sqft ABOVE GRADE + BASEMENT | CHARMING FRONT PORCH | Introducing your perfect retreat: a stunning two-storey haven with unrivaled charm and endless views. This meticulously designed property offers four bedrooms upstairs, ideal for restful nights and peaceful mornings. The main floor is a symphony of elegance with hardwood flooring throughout, boasting a formal dining room, office space right off the main entrance, large inviting living room with gas fireplace, and a chef’s kitchen that will inspire your culinary adventures. The beautiful kitchen features granite countertops, walk-in pantry, island with a breakfast bar, gas stove, cork flooring, updated pendant lights, lots of storage space, a secondary eating area, and access to the amazing deck. Step outside onto the expansive back deck that spans the entire back of the house (durable Duradek decking, glass railings, gas BBQ hook-up, and stairs leading down to the backyard) and be greeted by breathtaking vistas that stretch for miles. Enjoy the vast backyard, fully fenced for privacy and endless possibilities. The main floor also features a half bathroom and laundry/mudroom off the garage. The second floor boasts a grand staircase, 2 full bathrooms, and 4 bedrooms including an oversized primary suite with walk-in closet and spa-like ensuite bathroom with large jet tub, dual sinks, and beautiful tiled shower. With an undeveloped walk-out basement, create your personalized space – whether it’s a home gym, entertainment haven, quiet sanctuary, or guest bedroom. The double attached garage is perfect for winter since it is insulated (or for extra storage space) and features 220 volt and cold water tap. Gemstone outdoor soffit lights included (change the colours from your phone!). Deck redeveloped in 2017. Air conditioner added in 2021. New washer, dryer, and dishwasher in 2023. The amazing location is not to be overlooked – this special home is located next to a walking path, 10-minute walk to Chinook Winds Park (water park, rink, ball diamonds), close to school and amenities, close drive to Costco, and quick access to the highway. Don’t miss the chance to make this your forever home. Schedule a viewing today and experience luxury living with a view that will steal your heart. Welcome home to tranquility and comfort. (id:40616)
1724 Big Springs Way Se
Airdrie, Alberta
Searching for a FAMILY HOME that is ready to move in? Check out this freshly painted home that has been well maintained and shows pride of ownership. This Bi-level home is located close to schools, shopping, green spaces, pathways, and recreation amenities! You cannot find such in Calgary…. Move to Airdrie and enjoy! Starting with attached double car garage, unload your groceries and family and walk right into your new home. The main floor features a south facing living room, recently renovated kitchen that leads out to covered deck for easy BBQing and access to yard for kids and dogs. Upstairs has two bedrooms, main bath and primary bedroom with 3-piece ensuite. Lots of options in basement with family room, large rec room/media room or oversized bedroom, half-bath, small partial kitchenette, laundry room and large storage area. Need alley access?… this may work for you if you need space for RV or another vehicle. Upgrades include garage door, opener and heater 2021; phantom screens 2022; Replaced poly-B 2023; Central Air 2023; Carpet and window coverings 2020; Complete kitchen renovation 2021; and complete interior paint 2023/2024. Airdrie boasts one of the best linear pathway systems in North America, where you can jump on your bike and travel to all corners of Airdrie. Consider this property for your future in Airdrie. (id:40616)
644 Southpoint Heath Sw
Airdrie, Alberta
This charming home is located in the desirable Southpoint community of Airdrie and offers 1549 sq.ft. of living space. The main floor features a Dining Area, a Kitchen with Stainless Steel Appliances, a Living Area with an Electric Fireplace, a Welcoming Foyer, and a convenient 2-piece bath. On the upper floor, you’ll find The Master Bedroom with a 4-piece ensuite, two Additional Bedrooms, a 4-piece bathroom, and a laundry area. The property also includes an undeveloped basement for your creativity, a single attached garage, and a backyard that opens to a playground. Prime location within walking distance to Playgrounds, Two Schools, and other amenities. Only a 5-minute drive to shopping with easy access to the new 40 Ave overpass to Deerfoot. This fantastic home will not last! Book your showing today! (id:40616)
104 Windstone Mews Sw
Airdrie, Alberta
“NO CONDO FEES” Welcome the heart of Airdrie’s serene Windstone community, this charming 2-bedroom, 1.5-bathroom townhouse presents a blend of modern comfort and convenience. Step into the inviting interior, where a stylish kitchen awaits with sleek stainless steel appliances and gleaming granite countertops—perfect for both everyday cooking and hosting gatherings. The open-concept layout effortlessly connects the kitchen to the living area, which, along with the upstairs bedrooms, is equipped with beautiful hardwood flooring, fostering a warm ambiance ideal for unwinding after a long day or entertaining guests.Venture upstairs to discover two generously sized bedrooms, offering ample space for rest and relaxation. The master bedroom provides a tranquil retreat, ensuring a peaceful night’s sleep. With its prime location in Windstone, residents enjoy easy access to nearby amenities, parks, and schools, making it an appealing choice for families, professionals, and anyone seeking a harmonious blend of convenience and comfort. Don’t miss out on the opportunity to experience the best of Airdrie living in this delightful townhouse. (id:40616)
631 Kingsmere Way Se
Airdrie, Alberta
SHOWSTOPPER RIGHT HERE!!! Welcome home to the popular Jayman BUILT MOTIV! A beautiful home located in the great community of KINGS HEIGHTS! A truly modern & unique space featuring a spacious great room overlooking your beautiful kitchen & dining room showcasing your open floor plan. Beautiful Luxury Laminate flooring graces the main floor with a stylish kitchen that boasts POLAIRE QUARTZ counter tops including a centre island with flush eating bar, pendant lighting & upgraded sleek stainless steel appliances that include a French door fridge w/Icemaker, glass top stove, built-in dishwasher, built-in mic & designer hood fan. To complete this great space you have a convenient half bath & spacious foyer with closet at the entry as well as a BBQ Gasline. The 2nd level features a Master suite with a private en suite & large walk-in closet,2 additional bedrooms for family & friends,2nd Floor Laundry & centralized Flex Space for additional living.3pc roughed-in plumbing in basement for ease of finishing & single attached garage (id:40616)
428 Woodside Drive Nw
Airdrie, Alberta
Step into serenity at Woodside, a distinguished 55+ community where tranquility meets panoramic views. This charming bungalow boasts a well-appointed, 3 bath, 2-bedroom, layout, featuring one bedroom on each level for added convenience. Set upon a generous lot that backs onto a sprawling golf course, the home is enveloped by mature landscaping, offering a gardener’s paradise. Inside, bask in the warm embrace of natural light that illuminates the beautiful hardwood floors throughout most of the main. The central kitchen, adorned with updated appliances and cork flooring, has served as the heart of the home for many family gatherings. A quiet sitting area or main floor den provides a peaceful retreat, while a heated sunroom invites relaxation with scenic views. The main floor is further enhanced by a spacious primary suite, complete with ample closet space and its own 3-piece ensuite. Main floor laundry and an additional 4-piece bath add to the home’s practicality and comfort. Descending to the basement, discover a vast recreation and living area, ideal for entertaining or unwinding. A generously-sized second bedroom, equipped with a newer egress window, offers space and privacy for guests. An additional office or craft room provides versatility, while a convenient 3-piece bath caters to every need. Abundant storage space ensures organizational ease. Recent updates include a hot water tank (2021), stove (2022), fridge (2020), and washer/dryer (2018). Main floor windows were refreshed in 2018, excluding the sunroom. Embrace the joys of community living with ease – just a hop, skip, and jump away from the Woodside Golf & Clubhouse and Woodside seniors clubhouse, where members & activities await. For owners, There is a membership fee of $50 per person per year. Enjoy convenient access to a host of amenities nearby. Don’t miss your chance to experience the perfect blend of modern comforts and natural beauty in this delightful Woodside retreat. Further enhance your lif estyle with optional snow removal and grass cutting services available for just $86.00 per month. (id:40616)
7 Bayside Cove Sw
Airdrie, Alberta
**OPEN HOUSE: MAY 18TH – 11AM-2PM** Welcome to your stunning McKee Built two-story retreat on a quiet, family friendly cul-de-sac! Prepare to be captivated by the gorgeous curb appeal as you approach this inviting home, complete with a bright and welcoming porch.Step inside and be greeted by the spacious front foyer, adorned with functional built-ins inside the closet. The main floor has an incredibly open floorplan, seamlessly blending the living, dining, and kitchen spaces into a bright and airy oasis. Relax by the cozy gas fireplace in the Living Room, surrounded by extra windows that flood the space with natural light. This Dining Room has plenty of space for any sized dining table. Features in the kitchen are too many to name, but we will give it a try! Tons of drawers, cabinets underneath the island for extra storage, pull-out garbage, chimney hood fan, a cute window over the stove (great for growing herbs and letting more light in), undercabinet lighting, sliding cooktop, built-in microwave, roll out’s in almost every cabinet (open one up and see for yourself). The pantry is thoughtfully designed with built-in shelving, for your morning coffee routine. It conveniently connects to the mudroom, complete with another beautiful built-in for organizing kids’ jackets and shoes. A half bath completes the main floor for your guests’ convenience.Upstairs, be welcomed into a spacious bonus room with vaulted ceilings and west-facing windows, perfect for relaxation or entertainment. The primary suite is a true haven, offering ample space for a king bed or entire bedroom set, complemented by a luxurious ensuite featuring double sinks, quartz countertops, shower, and a FREESTANDING TUB. The walk-in closet is a masterpiece of organization, with well-crafted built-ins including drawers. The kids’ bedrooms are thoughtfully laid out in a Jack and Jill style, sharing a bathroom with double sinks and plenty of storage. A beautiful laundry room with shelving to hang clothes comp letes the upper level for added convenience. The basement is a playground waiting to happen, with ‘the floor is lava’ carpeting already in place for endless fun. Customize this space to your liking or leave it as is! The garage offers plenty of room for two vehicles and additional storage options with its great height. A few other things to note: 75 gallon hot water tank, extra windows have been added throughout the house and tons of pot lights throughout. FINALLY, step outside to discover the backyard oasis you’ve been dreaming of. With its pie-shaped layout, pergola, huge deck, fire pit area, and lush landscaping including dozens of trees and bushes, this backyard is sure to be your personal paradise. Don’t worry! You have IRRIGATION that connects right to your phone! Don’t miss the shed on the side of the house, perfect for storing outdoor essentials. Spend afternoons exploring all the fun little details that have been added to this exceptional outdoor space. Don’t wait to make this dream home yours! (id:40616)
1202, 1225 Kings Heights Way Se
Airdrie, Alberta
Open house Saturday May 18: 2-4pm. Welcome to this charming home in Kings Heights! This lovely bungalow-style townhome offers the perfect blend of comfort and convenience. Step inside and discover a well-appointed kitchen boasting quartz countertops, gleaming stainless steel appliances, a generously sized island, and an abundance of cabinet and counter space. Adjacent to the kitchen is the spacious & inviting dining room area-great for those family dinners! The living room is also a good size and a great spot to kick back and relax after a long day of work. It gives access to the west facing balcony, where you can soak up the sunshine. This open concept floorplan is sure to please the most discerning buyer and is great for entertaining family and friends. Retreat to the tranquility of two spacious bedrooms, each offering ample space. This floor also has a full bathroom plus laundry. Convenience is key with an attached single-car garage, along with the added bonus of a titled parking stall. And Stonekeep has lots of room for visitor parking! This property has easy access to major roads, shopping, schools and golf. This is a great investment, or an ideal place to call home. Come check this one out before it is gone! (id:40616)
460 Creekrun Crescent Sw
Airdrie, Alberta
Welcome to your dream home in the vibrant new community of Cobblestone in SW Airdrie! This stunning 4-bedroom, 3 full bath home boasts a well-thought-out layout and an endless list of luxurious finishes that will take your breath away. Cobblestone, developed by the renowned Melcor, is strategically located on the SW corner of Airdrie, with fantastic in and out access for commuters, thanks to the new overpass being built from HWY 2 and future connectivity to 40th. With a planned school site and connective pathways to Chinook Winds park, this community offers the perfect blend of urban amenities and natural beauty. Upon entering, the spacious entryway welcomes you, leading to the main floor bedroom with full washroom. The wide open main floor living area is adorned with stylish wide plank luxury laminate flooring that leads you to the spacious kitchen and dining area. The kitchen boasts two-toned cabinetry, a beautiful backsplash, and lovely quartz countertops. The cabinets are thoughtfully designed to include convenient pot drawers and full-height upper cabinets. The large kitchen island provides additional seating options, and the pantry and stainless-steel appliances, including a fridge, make this a chef’s dream come true. The dining area provides access to the backyard, while the bright and inviting living room space completes the main floor layout. Moreover it is a conventional lot. Upstairs, you’ll find a convenient laundry room area, two sizable secondary bedrooms, both with large closets, and a 4-piece main bathroom with quartz countertops. The large primary suite, located down the hall, is a private oasis complete with a large walk-in closet and a 4-piece ensuite that is also finished with beautiful countertops. As you head downstairs, you’ll find a 3-piece rough-in for future basement development and a basement awaiting your design, with a side entrance already developed. This home is newly built and includes sod landscaping in the front. Plus, there is a H ome Owner’s Association registered, but not yet in effect, providing you with peace of mind. Don’t miss out on the opportunity to make this stunning home in the sought-after Cobblestone community yours. Call your favourite realtor today to book a showing and start living your dream! (id:40616)
293 Hillcrest Square Sw
Airdrie, Alberta
Incredible opportunity to own this fully developed and highly upgraded home! Backing onto the farmer’s field, you’ll love the privacy of this location. The main level is a welcoming open-concept space with low-maintenance laminate floors and neutral paint tones. The white kitchen is a focal point of the main level with a central island that is the hub. The living room and dining space are open to each other creating convenience when there are young children to keep an eye on. Sliding doors lead out to the SOUTH backyard which is fully hardscaped with a deck for the BBQ and a spacious patio for evening campfires. Upstairs, the primary suite is warm and inviting and includes a walk-in closet and a 4 piece ensuite. With lovely views, you’ll feel completely at peace in this space. Two additional bedrooms and a 4 piece bath complete with a large vanity and a separate water closet door are ideal for hectic mornings. Upper laundry adds practicality for the busy family. The basement is fully finished with a large recreation area, plenty of storage, and a 2 piece bathroom. Completing this wonderful property is a single attached garage and a driveway for additional parking. Highly sought-after location in Airdrie, close to Highway 2, schools, shopping, and playgrounds! (id:40616)
331 Reunion Green Nw
Airdrie, Alberta
* Open House May 18 12-2* Opportunity knocks with this Spacious and meticulously maintained air-conditioned home on a quiet family-oriented street with views of the pond and spacious yard. A neutral colour pallet, laminate floors, and 9′ ceilings greet you as you enter the home. Making your way to the gleaming white kitchen, you will admire the full-height cabinetry, expansive granite countertops, sleek stainless-steel appliances, and a massive peninsula offering seating for the whole clan. The living room features a focal point gas fireplace with a stone mantle and large windows adorned with Hunter Douglas blinds, which will be found on all the windows throughout the home. Hosting family events will be a breeze with the open-concept dining room, which blends seamlessly into the backyard to enjoy summer evenings and views of the pond. The main floor also features an office/flex room and a spacious entry from the double attached garage. Head upstairs, where a central bonus room separates the primary suite and the secondary and third bedrooms, all incredibly spacious. Stepping into the primary suite, you will find a commodious retreat that can accommodate a king-size bed and then some! The spa-like ensuite offers a soaker tub, stand-alone shower, tiled floors, and dual sinks. The walk-in closet is also generously sized. Complimenting the 2nd level is a 4-piece bathroom and a laundry room with convenient storage. The basement is a blank canvas, awaiting your creative ideas. The community of Reunion offers walking paths through the community, a picturesque pond, playgrounds, and Herons Crossing School, which is a short distance away. (id:40616)
80 Springs Crescent Se
Airdrie, Alberta
Welcome to this bright and sunny three-bedroom house located in the highly desirable community of Big Springs. Perfect for young families or first-time home buyers, this home is ideally situated close to schools, shopping centers, and playgrounds. The main floor boasts a spacious kitchen, Den area, a cozy dining area, and a large living room perfect for gatherings. You’ll also find a beautiful deck, ideal for outdoor relaxation, and a convenient 2-piece washroom. Upstairs, the primary bedroom features its own walk-in closet and a luxurious 4-piece ensuite bathroom. Two additional generously sized bedrooms share another 4-piece bathroom, providing ample space for family and guests. The basement, equipped with rough plumbing, offers endless potential for customization to suit your needs. Additionally, the front-attached double garage provides added convenience for daily living. Homes like this are in high demand and don’t stay on the market for long. Don’t miss out on this opportunity – call today to schedule your showing! (id:40616)
37, 567 Edmonton Trail Ne
Airdrie, Alberta
This charming townhome in Airdrie presents an incredible opportunity to own a meticulously maintained property with an abundance of character in a peaceful gated community. With 4 bedrooms, 2.5 bathrooms, a fully finished basement, and a front-drive attached garage, this home offers both convenience and comfort. Moreover, the numerous upgrades such as hardwood floors, new pot lights, updated light switches, and stunning light fixtures add a touch of elegance.As you walk through the doors, you are greeted with an open concept living area boasting a gas fireplace and abundance of natural light. The kitchen has been tastefully renovated with brand new quartz countertops, faucet, oversized sink, and cabinet handles. Don’t forget the sliding doors beside the dining area leading you to your own private deck and green space bringing in even more light. The main floor’s open floor plan, including a neatly tucked away powder room, makes this space great for gathering with family and friends. Upstairs you will find 3 bedrooms and a flex space including a built-in desk perfect for a home office. The Primary ensuite features a newly updated bathtub, sliding door, tiles on the back wall (without grouting for easy clean), quartz countertops and a new faucet! The large sunken bedroom with vaulted ceilings and a large arching window is truly the centre of attention. The basement includes a 4th bedroom, full bathroom, and a laundry area. This property is located within a 4 minute drive to Superstore, Dollarama, Fit4less gym and many other amenities, as well as, super quick access to Deerfoot trail for your commute to Calgary! Don’t miss your chance to view this amazing property packed with upgrades. Book a viewing today! (id:40616)
1206, 2781 Chinook Winds Drive Sw
Airdrie, Alberta
**ALBERTA SPRING SPECIAL** Strolling up to the ATTRACTIVE front entrance, shaded by BEAUTIFUL LARGE TREES, you begin to think, ‘Maybe this is THE one!’. One step inside, onto the BRAND-NEW FLOORING, you begin to SMILE! Arriving upstairs you take in the welcoming BRIGHT & OPEN room with tons of NATURAL LIGHT & vaulted ceilings! You notice the SPACIOUS east-facing oversized balcony & imagine enjoying morning coffees out there watching the SUNRISE! Turning to the INVITING kitchen with GLEAMING white stone countertops you finally KNOW, this is it! A couple of steps & you find the LARGE & COMFORTABLE bath, as well as two GENEROUS sized bedrooms! It’s hard to believe that you can get all of this for only $15.498.750 down and $1,744.76 per month (o.a.c.). OPEN HOUSE EVERY DAY (Call for times)! (id:40616)
504, 280 Williamstown Close Nw
Airdrie, Alberta
When it comes to townhomes, location is key – and this street-facing townhome in Gateway at Williamstown doesn’t disappoint! Inside, the sleek finishes add a touch of luxury. At the sizeable eat-at kitchen island, the white quartz countertops complement the wood cabinetry and the wall feature in the dining area. Counter space will never be a concern! In the living room, cozy up by the electric fireplace or enjoy the fresh air and sun with your south-facing balcony!! Upstairs, the secondary bedroom offers tons of space and complements the bathroom in the hallway. The laundry area is located conveniently upstairs in the hallway as well! Inside the primary bedroom, you will find tons of room and all the ensuite features you would expect from a stand-alone house – including a double quartz countertop vanity, huge walk-in closet and spacious shower! Downstairs, the double tandem garage provides flexibility and space. The additional garage space can add extra storage and development potential downstairs for an extra office or recreation space, or if you do have more than one vehicle, there is more than enough space for both cars and some toys, not to mention another space on the driveway. Not that you would need any more with street parking directly available in front of your new home. The complex offers plenty of visitor parking, a playground, and green spaces. It is steps away from shopping, Nose Creek, and Veterans Boulevard and is a 10-minute walk from Woodside Golf Course! You can enjoy the best that townhouse living has to offer. Come see why Gateway at Williamstown is the perfect spot for your new home. You’ll love living here! (id:40616)
604, 620 Luxstone Landing Sw
Airdrie, Alberta
Welcome to your lovely new home! This three bedroom, tasteful townhome has just been freshly updated. It is not only BEAUTIFUL – but It also offers a perfect blend of style and practicality. It is the first time on the market- original owner. Boasting a functional layout with an attached garage and an open concept main floor, everything is designed to enhance your everyday living. The entire home has been professinally painted including the kitchen cabinets to bring its stunning style to light. 2 full bathrooms up and a main floor half bath. The primary bedroom is spacious with a large walk in closet that has a window of its own! Two additional large bedrooms complete the upper level. The living room and dining room has a gas fireplace and hardwood floors surrounded with windows overlooking the gorgeous green space. The enclosed, west facing backyard is the perfect spot to take in sunsets, enjoy the night sky and plan your upcoming adventures with your loved ones. The basement is undeveloped and waiting for your personal touch. Don’t be afraid to dream big and make this place your own! Just steps away from Nose Creek Park and easy walking distance to 3 great schools! It is move in ready with a quick possession available. From your first steps through the front door, you will be impressed, you will definitely- Love this Home! (id:40616)
271196 Range Road 13 Nw
Airdrie, Alberta
Welcome to Airdrie – country living with city convenience. As you arrive, you’ll be greeted by a stunning two-story home on 3.2 acres within city limits. The property includes a triple detached garage, providing ample space for your vehicles and hobbies, in addition to the double attached garage for everyday convenience. Inside, the main floor features a traditional layout, including a formal living room and dining room. The heart of this home is undoubtedly the custom kitchen, adorned with solid wood cabinets, granite countertops, and top-of-the-line stainless steel appliances. A walk-in pantry ensures you have plenty of storage. Enjoy your morning coffee in the cozy breakfast nook, overlooking the gorgeous backyard. Adjacent to the kitchen, a sunken living room invites you to unwind by the gas fireplace, creating a warm and inviting atmosphere. Off the living room is a home office that could also function as an additional bedroom, along with a convenient two-piece bathroom and a custom mudroom with a sink, situated just off the garage. Up the curved staircase with skylights above, you’ll discover four bedrooms, including the primary bedroom with a walk-in closet and a separate wardrobe and hidden storage. The five-piece bathroom is shared for upstairs while you get your own personal ensuite with a corner shower and a jetted tub. The fully finished basement features a spacious entertainment rec room equipped with a wet bar and ample cabinet space. It’s the perfect spot for family movie nights and hosting friends. Additionally, you’ll find a well-appointed four-piece bathroom, a cold room, and a hobby room, plus a SEPERATE ENTRY COVERED WALK UP that gives the basement easy and private access. Now, let’s talk about the outdoor space. Your backyard is complete with a playground, fire pit area, and an entertainment zone where you can host barbecues and soak in your hot tub. The mature trees provide natural privacy, and there’s plenty of storage for your RV, boats, and all your toys. Don’t miss the opportunity to make this extraordinary property your forever home! (id:40616)
136 Ravenskirk Close Se
Airdrie, Alberta
Nestled in the heart of Southeast Airdrie, 136 Ravenskirk Close welcomes you with its charm and elegance. This exquisite residence boasts a spacious layout that seamlessly blends functionality with style. From the inviting living areas to the gourmet kitchen adorned with modern amenities, every detail has been carefully curated to offer a luxurious living experience. The open and bright interior boasts gleaming hardwood floors, an abundance of natural light & a modern yet comfortable design. The living room provides relaxation with an open floor plan that encourage friendly conversations with family and guests. Beautiful floor-to-ceiling tile for the fireplace is a focal point and immediately sets the tone for this highly UPGRADED HOME. Anyone will feel inspired in the stunning BROWN OAK kitchen featuring granite countertops, all major appliances including but not limited to refrigerator, glass cook top stove, microwave/hood fan combo, plus a built in dishwasher, a walk-through pantry for extra storage, and a massive breakfast bar island for everyone to gather around. Encased in windows the dining room is bright and sunny with peaceful backyard views. Access to your private deck with steps leading to your very own oasis boasting covered gazebo/patio! 9’ ceilings on the main level, upgraded lighting fixtures. The oversized concrete front porch welcomes you to the main foyer of this beautiful home. Step into the heart of this home, where warmth and comfort intertwine seamlessly in a spacious family room designed for cherished moments and lively gatherings. Bathed in natural light cascading through large windows, the family room invites you to unwind in its expansive embrace, offering ample space for relaxation and connection. A BIG sized master bedroom adjoined with 4pc ensuite bathroom with two additional SPACIOUS bedrooms and a SPACIOUS bonus room with vaulted ceilings provide comfort and tranquility to anyone enjoying the upper level. Basement is tastefully develop ed with a good-sized bedroom alongside a luxury 3pc bathroom and a cozy rec room. A front double attached garage completes the visual endurance of this beautiful property. Ravenswood is located in Southeast Airdrie, making the drive into Calgary easier than ever. The neighborhood also hosts all ages of schools, parks, pathways and is mere minutes to every amenity. Big amenities with a small-town commute come together in this exceptional home full of upgrades! Book your private viewing today before this one gets sold! (id:40616)
71 Canoe Circle Sw
Airdrie, Alberta
LOCATION, LOCATION, LOCATION…… Welcome to this delightful four-level split home with over 2040 sq ft of developed space, nestled in a very well kept, quiet neighborhood walking distance to three schools and the pathways along the scenic canals. This 5 bedroom, walk out property offers a harmonious blend of comfort, functionality, and outdoor enjoyment. This property offers a unique layout across four levels, providing ample space for every member of the family to enjoy their own retreat while still fostering a sense of togetherness. The main level features a spacious living room with gas fireplace and large windows, and a kitchen and dining area that are perfect for family meals and entertaining. Open railing off the kitchen area allows for a sightline to the third level which is also above grade. This living room area has sliding doors that lead out to a newer, maintenance free deck! Step outside to the expansive backyard, where you’ll find a SWIM SPA (purchased 3 years ago and still has some warranty)—a true oasis for relaxation and fitness. Whether you’re unwinding after a long day or enjoying a morning swim, this feature adds a touch of luxury to your lifestyle. The large yard provides endless possibilities. Create a play area for kids, set up a cozy fire pit, or cultivate a beautiful garden. The options are yours to explore. Also on the third level is a two piece bathroom; a laundry room with newer washer and dryer; and the entry to the double attached garage. The fully finished fourth level of this home provides even more versatility, with additional living space that can be used as a family room, home office, or gym plus a fourth bedroom. Upstairs on the top floor you will find three generous sized bedrooms. The primary bedroom has a walk in closet with shelving and an ensuite that has been recently renovated. An additional four piece bathroom completes this level. This well cared for home even has a new Hot water tank (1 year old) and a newer furnac e (6 years old)!! This is one you don’t want to miss out on! Schedule your private showing today!! This one won’t be around long! (id:40616)
153 Bayside Loop Sw
Airdrie, Alberta
Welcome HOME to an exquisite two-storey home, where elegance meets comfort at every turn. Nestled within a tranquil neighborhood of Bayside, you will absolutely love it here. This spectacular home has the distinction of being meticulously cared for by a single owner since the first turn of the key. As you step inside, you are greeted by a warm and inviting atmosphere. The spacious entryway will lead you directly into the mud room, where you will find your laundry space along with direct access to the double garage, a sanctuary for both man and machine. For your convenience and comfort, you will also find a two-piece bathroom on the main floor. Illuminated by natural light streaming through large windows, the open-concept kitchen and living area invites gatherings and relaxation, with a seamless flow from the cozy living room to the modern kitchen/dining area, adorned with sleek, granite countertops and stainless-steel appliances as well as a walk-through pantry for extra storage. As you walk up the stairway to the second floor, serenity awaits you here. The primary suite is a sanctuary unto itself, featuring a luxurious ensuite bathroom and a walk-in closet. Two additional bedrooms offer ample space for family or guests, each thoughtfully designed with comfort in mind. You will also find an additional bathroom for guests or family as well as a linen closet. Outside, a beautiful spacious yard provides a retreat for outdoor entertaining, family BBQs or simply taking in some Vitamin D. Whether enjoying a morning coffee on the deck or hosting a barbecue with friends, this home offers the perfect backdrop for creating lasting memories. Conveniently located close to shopping, cafes, restaurants making it effortless to explore the city and proximity to major highways for that weekend escape to the mountains. If you have kiddos, there are schools nearby which makes drop offs so convenient. The main unique feature of this family neighbourhood is the picturesque c anal that winds through the community of Bayside which makes it perfect for summer activities such as canoeing and boating. If you love to run, bike, or just take strolls with your family, you will love the pathway system that interconnects the entire neighbourhood to various green spaces, parks and other destination meeting spots. This home embodies more than just a physical structure. It’s a sanctuary where one finds comfort, belonging, and cherished memories. It’s a place where love resides, laughter echoes, and where one can truly be themselves. Home is the heart of family, the backdrop of life’s moments, and the haven we return to, no matter where life takes us. With its impeccable craftsmanship, thoughtful design, and ideal setting, this two-storey is more than just a house—it’s a place to call home, where every moment is infused with beauty and comfort. Don’t wait, book your private viewing TODAY. (id:40616)
195 Reunion Grove Nw
Airdrie, Alberta
*Open House Saturday May 18th 12-2* Welcome to 195 Reunion Grove. This beautiful 2264 sq ft fully finished home sits on a desirable 6383 pie lot, and with its open and airy feel and high-end finishings, you will immediately fall in love. Entering the home, a tiled entrance, high ceilings, open railings and a neutral colour pallet greet you. Head up a few short stairs to the main level, where hardwood flooring spans the space through the open-concept kitchen, dining room and living room, with grand 10′ ceilings and tall 8′ doors. The crisp kitchen features white cabinetry, sleek stainless steel appliances, granite countertops and a functional island with an eat-in bar. The living room features a striking floor-to-ceiling tiled fireplace and large windows that allow natural light to flow through the space. Watch the kids or four-legged family members play in the massive backyard and soak up the west sun. A main floor bedroom with a walk-in closet, an office/flex room, and a full bath and laundry complement this floor. Venture up to the primary wing, a spacious retreat featuring a walk-in closet and spa-like ensuite with dual sinks and a large shower. The basement is fully finished with an ample-sized recreation room, 3rd bedroom, full bathroom, den, storage and laundry. The double attached garage is convenient and practical. This home is meticulously maintained with brand new plush carpet throughout and paint. You won’t need to lift a finger! Just move in and enjoy all the recreational amenities the community has to offer. (id:40616)
244 200 Spring Haven Court Se
Airdrie, Alberta
Welcome to this charming 4-bedroom, 3-bathroom family home located in a serene cul-de-sac in Airdrie, ideal for those seeking tranquility and community amenities within easy reach. This recently upgraded property showcases a modern kitchen featuring quartz countertops and new laminate flooring that extends throughout the main living areas, enhancing the home’s bright and airy feel. The living room is equipped with a brand-new front door, and the promise of a new window installation within the next 4-6 weeks ensures continued improvements.Outdoor living is a delight here, thanks to the large lot adorned with mature trees and a west-facing backyard that invites sunset viewings and personal landscaping projects. The substantial outdoor space is perfect for family gatherings and leisure.Convenience is key, with both Schools and the vibrant Airdrie East Lake Recreation area less than a kilometer away, ensuring educational and recreational needs are easily met. The detached double garage and a lengthy driveway provide ample parking, a valuable feature for homeowners with multiple vehicles or guests.Descend to the lower level to find a spacious area with a cozy wood-burning fireplace, an extra bedroom, and a partially finished bathroom ready for your final touches. This space is perfect for entertainment or as a private guest suite.This house not only offers a welcoming atmosphere but also the practicality of close proximity to shopping, dining, and the Genesis Place Rec Centre. Whether upsizing or simply looking for a ready-to-move-in home with room to grow, this property promises a balanced lifestyle of comfort and convenience. It’s more than a house; it’s your new home waiting to be filled with new memories. (id:40616)
224 Windford Crescent Sw
Airdrie, Alberta
Welcome to your ultimate sanctuary of modern living, nestled in the heart of convenience and comfort! This remarkable 3-storey corner townhome is a standout gem, offering a harmonious blend of opulence and practicality, all without the hassle of condo fees. Step into an impeccably designed space spanning across three finished levels, meticulously crafted to cater to your every need. Boasting 3 generously sized bedrooms, including a spacious master retreat complete with its own ensuite bath, and a total of 2.5 thoughtfully appointed washrooms, this home ensures comfort and privacy for every member of the household. The lower level unveils a sprawling den, a versatile space ready to transform into your ideal haven – whether it’s a cozy home office, a serene lounge area, or an entertainment zone for hosting friends and family. The main floor is an entertainer’s dream, seamlessly connecting the inviting living area to the outdoor balcony, perfect for savouring your morning brew or entertaining guests under the open sky. The kitchen steals the spotlight with its sleek granite countertops, high-end stainless steel appliances, and ample cabinetry, complemented by a charming nook area ideal for casual dining. Convenience reigns supreme with a convenient half bath and laundry facilities rounding out this level. Ascend the stairs to the upper level, where tranquility awaits. Discover 3 bright and airy bedrooms, each exuding its own unique charm, along with two full washrooms, including the luxurious ensuite bath for the utmost convenience. This home is not just visually stunning; it’s also exceptionally practical, with recent updates including fresh paint throughout and professionally cleaned carpets, ensuring a seamless move-in experience for its fortunate new owners. Embrace the simplicity of maintenance-free living with vinyl flooring adorning the main and first levels, offering durability and effortless maintenance without compromising on style. With a single attached gar age and a full driveway accommodating two cars, plus a prime location that puts you within easy reach of all amenities – from schools and shopping to dining and entertainment – this is the opportunity you’ve been waiting for to elevate your lifestyle to new heights.Don’t let this exquisite townhome slip through your fingers – seize the chance to make it yours today and embark on a journey of unparalleled luxury and convenience! (id:40616)
310 Midgrove Link Sw
Airdrie, Alberta
Welcome to this stunning fully developed 5 bedroom, 3.5 bathroom home in the vibrant community of Midtown in Airdrie. As you step inside, you’re greeted by the seamless fusion of style and functionality. With the oversized front entry, large front family room/den, and main floor greatroom, there is plenty of space for the whole family. The kitchen is adorned with sleek quartz countertops, complemented by durable vinyl plank floors. Stainless steel appliances add a modern touch, ensuring both beauty and practicality in this heart of the home. Head upstairs to discover the primary bedroom, a retreat unto itself, featuring a spacious walk-in closet and a private 4-piece ensuite bath, providing peace and privacy. Moving on, the upper level also has three additional generously sized bedrooms, a well-appointed main bathroom, and a convenient laundry room, catering to the needs of a busy household with ease. Venture downstairs to find a FULLY DEVELOPED BASEMENT, designed for entertainment and relaxation. The Rec Room includes FULL KITCHEN CABINET bar allowing future nanny suite potential . Additionally, the basement includes a comfortable bedroom and a modern bathroom, ensuring comfort and convenience for all. With a SEPERATE ENTRANCE to the basement, this home offers flexibility and potential for multi-generational living arrangements or rental income opportunities. Out back, step onto the 10×10 wood deck, complete with aluminum railing, and envision tranquil mornings or lively gatherings in this inviting outdoor space, perfect for soaking up the sunshine or hosting barbecues with loved ones. You’ll also find the convenience of a double detached garage nestled behind the deck. Fully drywalled with 9-foot ceilings, it provides space for parking and storage, catering to all of your practical needs. This meticulously crafted home offers a blend of elegance, comfort, and functionality, providing a retreat for modern living in the heart of Midtown with golf courses, shopping , schools and walking paths nearby, you don’t want to miss your chance to make this property your own. (id:40616)
102, 2001 Luxstone Boulevard Sw
Airdrie, Alberta
Great opportunity to own this beautiful 4 BEDROOM and 2.5 BATHROOM Townhome with LOW CONDO FEES, and 2 PARKING STALLS in the great community of Luxstone. This Beautiful townhome has a spacious main level, BRIGHT and sunny all day long, OPEN CONCEPT kitchen with dining room, and an ISLAND looking into the living room with an OFFICE DEN and a 2 piece bathroom . Upstairs in this amazing townhouse you will find two spacious bedrooms that share a full bathroom and a cozy master bedroom with a four-piece ensuite bathroom. Basement is partially finished and has one bedroom, a laundry area and more. Minutes away from Shopping Centers, street malls, restaurants, schools and easy access to Highway 2. Come and see for yourself what makes this incredible home so special! (id:40616)
221 Luxstone Green Sw
Airdrie, Alberta
Welcome Home to Tranquil Elegance in Luxstone Green SW, Airdrie. Nestled within the serene confines of Luxstone Green SW, Airdrie, this exquisite two-storey walkout residence highlights modern family living at its finest. Situated on a quiet cul-de-sac, this meticulously crafted home offers a sanctuary of comfort and style amidst a vibrant community backdrop. As you step through the threshold, you’re greeted by a sense of warmth and sophistication that flows to every corner of this thoughtfully designed home, including the main floor fireplace. Expansive windows usher in an abundance of natural light, casting a radiant glow upon the open-concept living spaces adorned with new vinyl flooring, enhancing both aesthetics and durability. Boasting three bedrooms and three and a half bathrooms, including a luxurious master suite, this home provides ample space for both relaxation and rejuvenation. The finished walk out basement offers additional living space, perfect for entertaining guests or indulging in quiet moments of solitude. Convenience abounds with main floor laundry facilities, making household chores a breeze, while the newer appliances in the kitchen ensure culinary endeavors are met with ease and efficiency. The great layout invites effortless flow between living, dining, and cooking areas, fostering an atmosphere conducive to family gatherings and memorable moments shared. Step outside to discover a sprawling backyard retreat, where children’s laughter mingles with the gentle rustle of leaves, creating a backdrop for outdoor dining, play, and relaxation. Embrace the charm of community living with close proximity to schools, parks, shopping centers, strip malls, walking trails, restaurants, and easy access to Highway 2, ensuring easy access to all amenities and destinations. Experience the ultimate in suburban luxury and convenience with this remarkable property in Luxstone Green SW, Airdrie. Your dream home awaits, offering a harmonious blend of comf ort, convenience, and style. Shingles replaced in 2015, Furnace and hot water tank in 2013. (id:40616)
1358 Kings Heights Way Se
Airdrie, Alberta
Nestled in the highly sought-after Kingsview area, this meticulously maintained residence offers an enviable blend of style and functionality. Situated alongside a serene walking path, this home boasts a prime location in a family-friendly neighborhood teeming with conveniences. Step inside to discover a harmonious fusion of elegance and livability. The thoughtfully designed layout seamlessly integrates spaciousness and connectivity, creating an ideal setting for modern living. Inside, you’ll find a layout that’s perfect for daily life. The kitchen is a chef’s dream with its breakfast bar island, stainless steel appliances, and ample storage. The dining room flows seamlessly into the living area, making it easy to entertain guests or relax with family. Upstairs, the primary bedroom is a retreat with its own walk-in closet and ensuite bathroom. Two additional bedrooms are spacious and bright, perfect for kids or guests. Outside, the large deck is ideal for summer barbecues, and there’s plenty of space in the sunny backyard. Convenience is key, with proximity to esteemed educational institutions such as Heloise Lorimer School and Airdrie Francophone School, as well as a myriad of preschools, daycares, and recreational facilities catering to the vibrant community. Explore a wealth of shopping, dining, and entertainment options just moments away along Yankee Valley Blvd, with easy access to Cross Iron Mill Mall, Costco, and beyond. Experience the epitome of modern suburban living in this exquisite abode, where function meets everyday practicality. (id:40616)
3124 Windsong Boulevard Sw
Airdrie, Alberta
This fantastic and affordable 3-bedroom townhome in the heart of Windsong is a true gem. Meticulously maintained, it offers a spacious main floor with luxury vinyl flooring extending through the living area, dining area, and up the stairs. The kitchen boasts abundant counter space and storage, featuring rich dark cabinetry and stainless steel appliances, including a newer dishwasher and microwave. Upstairs, you’ll find three generously sized bedrooms, including a master suite with a walk-in closet and a 3 piece ensuite bathroom. The top floor also features a versatile bonus room perfect for a TV area and a convenient laundry space. The basement while not finished yet, has been wired to do so. Outside, the private east-facing deck is ideal for enjoying a cup of coffee while soaking up the morning sun. Completing this charming home is a generously sized double car garage. Located close to schools, parks, playgrounds, and shopping, this townhome offers both comfort and convenience. And did I mention…no condo fee’s. (id:40616)
801, 700 Allen Street Se
Airdrie, Alberta
*OPEN HOUSE: MAY 18 2024 SATURDAY 12PM – 2PM *Welcome to your new spacious and meticulously maintained townhouse located right in the heart of Airdrie! Less than 5minutes away from elementary (AE Bowers Elementary School), middle (Muriel Clayton Middle School) and high schools (George McDougallHigh School) this home is perfect for all phases of life. As well as being situated in the peaceful neighborhood of Airdrie Meadows, thisproperty offers convenience, comfort, and modern living all in one. As you step inside you discover a warm inviting open-concept layout,featuring a generously sized living room perfect for hosting gatherings and illuminated in natural light pouring through expansive windows.The eloquent dining area seamlessly compliments the space, offering an ideal setting for creating unforgettable moments. The adjoiningkitchen strikes a balance between functionality and aesthetics. It boasts stainless steel appliances, providing a modern touch, and offersplenty of cabinet space for easy organization and storage. Elevating the interior experience, a beautiful contemporary washroom serves asthe perfect finishing touch. The basement is partially finished with a side entrance and framing, just ready for your finishing touches. Witheasy access to major highways this condo makes commuting around Airdrie and travel to Calgary a breeze. Don’t miss your opportunity toturn this beautiful condo into your home, schedule your showing today! (id:40616)
208 Ravenstern Crescent Se
Airdrie, Alberta
Welcome to your dream home in Ravenswood, Airdrie! Nestled in the heart of this vibrant community, this stunning 1,886.7 sq ft(total living space) single-family abode offers modern living with its open floor layout and abundant natural light flowing into the living area. The stylish kitchen features a sleek island, ample cabinets, and appliances, creating the perfect space for cooking. A convenient 2-piece bath and laundry room add to the functionality of the main floor. Upstairs are three spacious bedrooms, including a primary suite complete with an ensuite 4-piece bath and a walk-in closet, ensuring privacy and relaxation. Two additional bedrooms share a 4-piece bath, perfect for family or guests. The basement is a haven for entertainment, featuring a generous family room for movie nights or gatherings, along with a cozy bedroom accompanied by its own ensuite 3-piece bath, ideal for overnight visitors. Outside, you will find a fenced backyard perfect for summer days and a double detached garage which provides secure parking and storage space for your vehicles and outdoor gear. Experience the welcoming community of Ravenswood, where tree-lined streets and scenic parks create an ideal setting for family-friendly living. With amenities, schools, major roads, and recreational facilities nearby, this location offers the perfect blend of convenience and tranquility. Don’t miss the opportunity to make this exquisite property your own! Schedule a viewing today and let this home exceed your expectations. (id:40616)
542 Canals Crossing Sw
Airdrie, Alberta
Step into this stunning residence featuring a sprawling open-concept living area adorned with expansive windows, creating an airy ambiance complemented by towering 9-foot ceilings. On the main floor, a generously sized den provides versatility as a home office or multipurpose space. The heart of the home is the exquisitely upgraded kitchen, showcasing lavish QUARTZ countertops and an impressively spacious island, perfect for relaxed dining experiences. Indulge in the luxury of a private balcony adjacent to the kitchen, offering a delightful space for basking in sunny days. Ascend to the third floor to discover a generously proportioned primary suite complete with an ensuite bathroom adorned with sleek QUARTZ counters. Across the hall, another sizable bedroom awaits, accompanied by a full bathroom. Nearby, a convenient laundry closet equipped with a Full Size Washer & Dryer adds to the home’s practicality. Embracing both luxury and convenience, this home is ideally situated amidst an unbeatable locale, with a plethora of amenities such as coffee shops, a grocery store, and picturesque canal-side trails all within easy walking distance. (id:40616)
1544 Ravensmoor Way Se
Airdrie, Alberta
As a former show home, this air conditioned, fully Landscaped beauty, backing onto a green space was master-crafted to highlight the builder’s impressive abilities. This immaculate 3 bedroom, 2400 sq ft masterpiece was designed from the outset to showcase the builder’s abilities and workmanship. The list of features is more extensive than can be summarized in this short description. Such a list would include hardwood floors, matching granite countertops throughout the home, a mantled fireplace framed by built-ins, air conditioning, speaker system through-out and a spectacular master ensuite retreat that’s as large as the master bedroom itself. With a full stainless appliance ensemble, a chef-style gas range, stylish arabesque tile backsplash and a generous adjoining dining area, this pristine, bright white kitchen is so spectacular that it was featured on the NuVista Homes website as an example of one of their nicest kitchens. This perfect home also features a convenient walk-through mudroom-to-pantry hallway, a formal dining room or office with privacy windows ..and a large open front foyer. Upstairs is fully carpeted and you’ll find a central bonus room, two generous bedrooms, the ever-popular second floor laundry, main bath and double doors that open to a master bedroom with an extra-EXTRA large master bath retreat with his/hers granite-topped vanities flanking an outstanding stand-alone tub surrounded by gleaming ceramic tile ..with adjoining water closet, glass-door shower and walk-in closet. Outside, exposed aggregate concrete work leads from the landscaped no-maintenance front yard to a large concrete front landing then into the dual side-lite front door. In the rear, a large composite deck looking over a sizeable yard and then backing onto a landscaped walkway that keeps neighbouring homes a good distance away and greatly enhances privacy. A newer cedar shed keeps the backyard neat and tidy. The kids can walk to school and a large park for the pup is just th ree doors away. This home should be on your list as the one to compare all others. NOTE: NO SIGN ON PROPERTY (id:40616)
4144 Windsong Boulevard Sw
Airdrie, Alberta
Look no further! This is it! You will fall in love with this gorgeous townhome with $0 condo fees! This home has great curb appeal and offers a front porch with room for your barbecue. Walking in you are treated by the openness of the main floor featuring a gorgeous kitchen with beautiful cabinets, granite countertops, stainless steel appliances, island with sink and eating bar. You will love to entertain! This level also offers an open concept living and dining area and a guest bathroom. The upper level of this lovely home offers 3 bedrooms plus two full bathrooms including the primary bedroom ensuite. The Primary bedroom also features a walk in closet. This level also features a laundry area and a lovely balcony area over the double attached garage. This home has so much to offer plus there’s a full basement with rough in plumbing for any future plans you may have. Come and fall in love with this wonderful home! (id:40616)
203 Bayview Circle Sw
Airdrie, Alberta
This stunning home is a one-in-a-million find, boasting $135K in upgrades that make it truly exceptional. The chef’s kitchen is a dream, featuring a farm sink, GAS RANGE, REVERSE OSMOSIS water filtration system, and a POT FILLER at the GAS RANGE. The 3-bedroom layout includes a gorgeous primary bedroom with a walk-in closet that seamlessly connects to the UPPER LAUNDRY ROOM. The home also features QUARTZ COUNTERTOPS, VINYL PLANK flooring, and AIR CONDITOINING. Step outside to a one-of-a-kind BACKYARD OASIS, complete with a Natural gas heated HOT TUB , OUTDOOR KITCHEN , wrap-around BAR with OVERHEAD HEATERS, fire pit, and maintenance-free landscaping with UNDERGROUND SPRINKLERS to top it all off.. The double attached garage is a MAN CAVE DREAM, fully furnished with a GARAGE HEATER, EPOXY flooring, games room, and second OPEN BAR. Ample storage above garage floor with an awesome workbench and 10×12′ storage mezzanine . Additionally, $20,000 in solar panels have been recently installed to help save on electricity bills. The lower level is set up as as a full gym with all GYM EQUIPMENT INCLUDED. This home offers unparalleled luxury and unique features that you won’t find anywhere else. Don’t miss out on this extraordinary opportunity! (id:40616)
903 Woodside Way Nw
Airdrie, Alberta
Welcome to this gorgeous upgraded 1420 sq ft bungalow where you will feel like you are right at home. There is a great view of the 11th hole green from not only the large composite deck and brick patio but also from the living room. Dream kitchen has newer cabinets and 3 large granite counter top areas including large island, built in dishwasher, ceramic top oven, fridge and even a water distiller. Kitchen and dining room with gleaming hardwood floors overlook a beautiful living room with cathedral ceilings and a 3 sided gas fireplace. Hallway with gleaming hardwood floors leads to a 4pc main bath, a huge primary bedroom with oversize walkin closet and a spa like 5 pc ensuite with very large jetted tub, a full size tiled stall shower plus vanity with double sinks. Large 2nd bedroom with french doors, large bright bay window, that doubles as an office. Main floor laundry room,Basements features a large recroom and family area with gorgeous laminate flooring throughout . 2 large bedrooms with the same high quality laminate and double closets. Just down the hall is a 4 pce bath with large tiled shower, jetted tub. There is also a big storage area and mechanical room plus a cold room ideal for food storage or that fine wine. Basement was developed with all required permits and inspections. Other great features of this home include central air, central vacuum and accessories, Beautiful fenced landscaped with beautiful flower beds and loads of perennials, Dog run, double attached garage, wood shingle roof on home and garage, storage shed. Call your favourite realtor today to view this home (id:40616)
203, 110 Coopers Common Sw
Airdrie, Alberta
~ COME FALL IN LOVE WITH AN AFFORDABLE DREAM ~ Yes you can have it all in Coopers Crossing … voted “Airdrie’s Best Community for 11 Years in a Row” ~ Discover this intentionally designed neighbourhood with character-rich homes and unique streetscapes, lush parks, and a network of pathways connecting every corner of the community ~ This LARGER THAN LIFE townhome has space for everyone and from the minute you walk in it ‘FEELS LIKE HOME’ ~ This home has been lovingly cared-for and has an EXTREMELY FUNCTIONAL FLOOR PLAN allowing you to spread out and ‘Entertain for Days’ ~ Enjoy modern, upscale finishings throughout the home (high ceilings, recessed lighting, gas fireplace, no-maintenance quality laminate flooring) are some of the ‘extras’ that set this home apart from the rest ~ OPEN FLOOR PLAN with stylish kitchen cabinets, sit-up island, granite, stainless appliances, pantry, dedicated Dining Area, large Living Room (Mounted TV & Area Rug are staying) & swanky little 2-Piece Bath w/ new toilet …. ‘NOTHING PLAIN JANE’ about this BEAUTY and you truly feel the difference that the EXTRA SQUARE FOOTAGE makes!!! ~ Upstairs you’ll find a LARGE PRIMARY SUITE with a Tray Ceiling, Window Seat, Walk-In Closet, a Five-Piece Ensuite featuring dual sinks, granite, soaker tub, walk-in shower, separate toilet room w/ new toilet …. a TRUE SANCTUARY!!! ~ You’ll also enjoy two spacious Guest Bedrooms, a Family Bath (granite w/ new toilet), Upstairs Laundry (w/ shelving) & a secluded Loft Area (great for ‘Gamers’ or ‘Working From Home’) ~ The unfinished basement houses a high-efficiency furnace and h/e hot water tank and has r/i plumbing tucked into it’s own corner for a future bathroom ~ There is also a large ‘Sunshine’ Window, allowing for lots of natural light and great for future development ~ Your vehicles will be happy too parked in the drywalled & insulated Double Attached Garage ~ Relax on your back deck w/ gas line hook-up, overlooking the beautifully maintained greensp ace/ walking path behind your new home ~ THERE IS SOMETHING HERE FOR EVERYONE & PETS ARE WELCOME!!! ~ The Complex has an Outdoor Common Area allowing residents to casually get together for a TRUE SENSE OF COMMUNITY ~ For those commuters there is quick/ easy access to the QEII ~ The Pond, featuring the ‘MUSIC OF NATURE’, is literally steps out your front door ~ START THE CAR & COME FALL IN LOVE 😉 (id:40616)
304, 115 Sagewood Drive Sw
Airdrie, Alberta
*** OPEN HOUSE CANCELLED ***Incredible opportunity to own this gorgeous END UNIT bungalow in the most desirable location in Newport Landing! Nicely tucked into the corner, this 1 bedroom, 1 bathroom home is private and is surrounded by greenery. You’ll love the numerous updates that show pride of ownership. Modern screen doors let the natural light through and allow you to enjoy the fresh air. With over 760 square feet, the layout is incredibly comfortable. Gorgeous laminate floors run throughout the entire living space, while neutral paint tones add warmth. The large window at the back lets in plenty of sunshine from the west through the beautiful custom shutters, making this a bright and cheery space. The kitchen is equipped with quartz countertops, full-height cabinetry with updated hardware, an oversized silgranit sink, and top-of-the-line stainless steel appliances. The large breakfast bar is a focal point of the space, accented by modern pendant lighting. The primary bedroom can easily accommodate a king-sized bed, and the walk-in closet is spacious. The charming interior is completed by a 4-piece bathroom and a laundry closet. At the rear, there’s a concrete patio perfect for enjoying a quiet evening. This unit is very peaceful, backing onto a green belt. You’ll have your own parking spot right in front of your home, and there’s plenty of visitor parking for your guests. This complex is pet-friendly, although subject to board approval. Very low condo fees at $182.53 and they include common area maintenance, reserve fund contributions, insurance, professional management, landscaping, and snow removal. With your own furnace and hot water tank, you get the luxury of managing your usage. Be sure to check out the virtual tour! (id:40616)
1149 Coopers Drive Sw
Airdrie, Alberta
Welcome to this exquisite custom built, executive family home that is located in the most desirable community in Airdrie. Boasting almost 3,600 square feet of luxurious living space; featuring 4 total bedrooms, 3.5 bathrooms and a walk out basement, this home is a rare find!. This luxurious home features over $160,000 in recent professional renovations, showcasing a spacious open concept main floor with 17′ ceilings, in-ceiling speakers, wide plank white oak hardwood floors, and a cozy gas fireplace with a full-height stone surround. The large windows flood the space with natural light, while the formal dining room boasts designer lighting. A patio door leads out to a luxurious oversized deck with composite decking, offering a view of the greenspace and pond. The outdoor area includes seating for quiet nights or hosting guests, a gas fire table, BBQ area, and the serenity of the outdoors.Inside, the kitchen is fully upgraded with new cabinetry, featuring dovetail drawers, sleek white and dark shaker full-height cabinetry, upgraded fixtures, stainless steel appliances, top-grade quartz counters with a waterfall island, a new Wolf gas stove, Fisher Paykel dishwasher, Bosch built-in oven, dual door fridge with stainless steel interior, built-in microwave, under-counter lighting, ample storage, custom pendant light, and a tiled backsplash.The main floor primary suite is a retreat with striking vaulted ceilings, designer wallpaper, a spacious walk-in closet with custom California closet organizers, and a luxurious spa ensuite with an oversized shower, makeup counter, modern fixtures, gorgeous double vanity, and in-floor heating. The oversized mudroom features built-in lockers, a new washer and dryer, a folding station with a drying rod, and access to an oversized heated double car garage with epoxy coating designed to be lift-ready, accommodating additional cars or family gear.Upstairs, the spacious bonus room with vaulted ceilings and California shutters is perfec t for a home office. The second and third bedrooms across the hall have generous closets, comfortably accommodating king-size beds, and share a 4-piece washroom with additional storage. The fully finished lower level is an entertainer’s dream with a rec area for movie nights, a games area, a 3-piece washroom with Dornbracht and Kohler accessories, a large bedroom with a spacious closet, and a brand new gym which features a commercial grade gym floor and custom glass wall. This home boasts estate-level finishes such as custom woodwork, A/C, smart home thermostats, wide plank flooring, high-end Shaw carpet, custom paint, and designer lighting and fixtures. Situated in the exclusive estate community of Coopers Crossing in Airdrie, it backs onto winding pathways, biking trails, a pond, parks, and is minutes from some of the best eateries, lounges, and pubs. Enjoy the quiet setting, ample parking, and proximity to schools. Welcome to your forever home on the quiet side of Coopers Drive (id:40616)
628 Windridge Road Sw
Airdrie, Alberta
Welcome home to 628 Windridge Road in the thriving community of Windsong. Rarely does a property offer such a perfect balance between indoor and outdoor space. This fully finished walk-out home, boasting nearly 3,000 square feet of living area and situated on a park-sized lot that offers endless possibilities for family fun.Upon entering, you’ll discover one of the community’s most sought-after floor plans. The open concept design spans multiple levels, each with unique features that cater to modern living. The kitchen is a chef’s dream, featuring ample counter space, abundant storage, a highly desirable pantry, stainless steel appliances, granite countertops, rich brown cabinetry, and a gas stove. The kitchen flows seamlessly into the main floor living area, creating a perfect space for dining and entertaining.Ascending the first set of stairs, you’ll find an inviting family area with soaring ceilings and a stunning fireplace. This space is ideal for family gatherings or entertaining friends. Additionally, you can step out onto the front balcony to soak in the morning sun. On the next level, you’ll appreciate the generous size of the bedrooms, particularly the master suite, which includes a luxurious 5-piece ensuite and his-and-hers closets.The finished basement offers additional living space, including a versatile recreation room. The west-facing back deck spans the width of the house, providing multiple uses and direct access to the expansive backyard. Whether you envision a garden, play area, sunbathing space, or any other activity, this yard can accommodate it. And when you step back inside you will love the central air in the summer time.Nestled on a quiet, family-friendly street, 628 Windridge Road is conveniently close to schools, parks, and shopping. This wonderful home is ready to welcome your family. Thanks for reading. Have a great day. (id:40616)
653 Coopers Crescent Sw
Airdrie, Alberta
Welcome to 653 Coopers Crescent, where luxury meets extravagance in the heart of Coopers Crossing! With over 3,700 square feet of living space, this stunning residence boasts an incredible backyard, perfect for outdoor entertaining and relaxation.Upon entering, you’ll be greeted by a grand entranceway, setting the tone for the spaciousness that awaits. The main level features a bright office with a beautiful coffered ceiling and French doors, ideal for working from home or as a serene retreat. Step into the chef’s dream kitchen, complete with a double-wide fridge/freezer combo, a 5-burner Bertazzoni oven, ample cabinet space, and granite countertops. The pantry offers even more storage and counter space, along with an additional fridge. The dining room is spacious enough to accommodate oversized tables for hosting guests, while the main level living room features floor-to-ceiling stonework around the gas fireplace and built-in shelving.Upstairs, you’ll find a huge bonus room with built-in speakers and a vaulted ceiling, perfect for relaxation or entertainment. The main bathroom includes double sinks and matching granite counters, while the 2nd and 3rd bedrooms offer generous space for guests or family members. The upper-level laundry room adds convenience, featuring plenty of cabinet space, granite counters, and a sink. The master bedroom boasts floor-to-ceiling windows, flooding the room with natural light. The luxurious 5-piece ensuite features double sinks, a large tiled shower, and a beautiful standalone tub, while the walk-in closet is thoughtfully designed with custom-built-ins.Descending to the fully finished walk-out basement, you’ll discover a spacious rec room split into two sections. One side features a media area with a stunning stone feature wall, gas fireplace, and wet bar, while the other side offers versatility for various uses, such as a playroom or gym. The basement also includes a fourth bathroom and a large bedroom.Stepping out to the bac kyard, you’ll find an outdoor paradise that must be seen to be believed. From the stone patio, walking paths, and retaining walls to the synthetic turf, putting green, custom playset, and outdoor firepit, no expense was spared in creating this breathtaking space.Don’t miss the opportunity to experience the epitome of luxury living in Coopers. Book your showing today and prepare to be amazed! (id:40616)
2329 Bayside Circle Sw
Airdrie, Alberta
Welcome to your new walkout home in Bayside Circle, where luxury meets comfort in a picturesque setting backing onto the tranquil canal. This stunning 2-storey residence boasts a breathtaking wraparound deck, offering unparalleled views and the perfect spot for relaxation or entertaining guests.Designed with family gatherings and entertainment in mind, the main floor features a spacious layout that seamlessly flows from room to room. The walkout basement adds an additional dimension to the home, impressing guests with its open design and ample space for various activities.No expense has been spared in this exquisitely appointed home, which boasts over 3500 square feet of living space. Upstairs, you’ll find four bedrooms along with a vaulted bonus room, providing plenty of room for the whole family. The master retreat is a true sanctuary, complete with a walk-in closet, a luxurious 5-piece ensuite, and a private balcony overlooking the serene canal.From engineered hardwood floors to zoned in-floor heating in the basement, every detail has been carefully considered to ensure comfort and elegance throughout. This home is also equipped with structured wiring for home theatre, offering modern convenience. With upgraded appliances and countless other enhancements, this property truly has everything you could desire and more. Welcome home to luxury living at its finest in Bayside Circle. (id:40616)
253 Midgrove Mews Sw
Airdrie, Alberta
MIDTOWN Brand new build in 2024 – never lived in cozy semi-detached/landed duplex, comes with Builder’s Warranty. All-day natural light with beautiful interiors. 3 entrances: Front door, private side entrance (to the unfinished basement), and back entry to the yard and parking pad. 9ft ceiling on the main level comes with an open concept kitchen with quartz countertops, a large central island with plenty of cabinets up to the ceiling, a double-door fridge attached to a water line, a living room, pantry, dining area, and powder room. Upstairs, you will have a 3 pc en-suite master bedroom with a walk-in closet, a laundry room, and 2 more bedrooms with double door closets, alongwith a common 4 pc bathroom. The basement is not developed yet and is waiting for your future rec room or additional bedroom. As it’s just built, the Builder has to give the final touch to exterior finishings, including the front lawn and backyard with a double parking pad as per weather conditions. The front porch has a balcony to enjoy sunny days! Great location with quick access to a pond, shopping, schools and Eat outs etc. (id:40616)
403, 115 Sagewood Drive Sw
Airdrie, Alberta
Welcome to the Caden by Genesis Builds, a charming and modern 1 bed, 1 bath townhome designed for comfort and functionality. As you step into the Caden, you’ll be greeted by an inviting open concept design that seamlessly blends living, dining, and kitchen spaces. The 9′ ceilings create an airy and spacious atmosphere, perfect for relaxation and entertaining. The kitchen is the heart of the home, boasting a sleek peninsula and quartz counters that provide ample space for meal preparation and casual dining. Whether you’re hosting a dinner party or enjoying a quiet meal at home, the kitchen offers both style and functionality. The oversized bedroom is a sanctuary of comfort, featuring a generous walk-in closet that provides plenty of storage space for your wardrobe and personal belongings. With its cozy ambiance and ample natural light, the bedroom is the perfect retreat after a long day. Step outside onto the rear deck and enjoy your morning coffee. *Photos are representative* (id:40616)
208 South Point Park
Airdrie, Alberta
Welcome to your beautiful townhome in the vibrant community of South Point Airdrie! Nestled within this burgeoning neighborhood, this charming townhouse offers the perfect blend of modern amenities and convenience.Step into this freshly painted abode and discover its inviting ambiance. Boasting 2 bedrooms and 2.5 bathrooms, including an ensuite bathroom with his and hers sinks, luxury meets functionality at every turn. The primary bedroom features a spacious walk-in closet, ensuring ample storage for your wardrobe essentials.Prepare to be impressed by the sleek kitchen on the main floor, complete with quartz countertops and abundant storage space for all your culinary needs and a large balcony for all your bbq and relaxing needs. Adjacent to the kitchen, the cozy living room beckons with an electric fireplace, creating the ideal setting for relaxation and gatherings with loved ones.Convenience is key with an upstairs laundry area situated just outside the primary bedroom, making household chores a breeze. Park with ease in the almost 40′ long tandem garage, offering ample space for your vehicles and storage needs.With low condo fees, this home offers an affordable yet luxurious lifestyle. Enjoy the convenience of being close to schools, shopping centers, and an off-leash dog park, providing endless opportunities for recreation and entertainment.Don’t miss out on this incredible opportunity to call South Point Airdrie home. Schedule your viewing today and experience the epitome of contemporary living! (id:40616)
548 Stonegate Way Nw
Airdrie, Alberta
Welcome to this humble yet quaint bi-level home! Step into the open foyer, greeted by high ceilings and a convenient coat closet, with easy access to the attached garage. Ascend the steps to discover an inviting open floor plan closed off as its own oasis, featuring a functional kitchen with an island boasting a flush eating bar, ideal for casual dining. The adjacent dining area seamlessly flows into a cozy living space, complete with access to a lovely rear west yard, bordered by a privacy wall and backing onto an alley with additional parking. On the main floor, you’ll find two bedrooms, including the primary retreat with its own 4-piece ensuite. An additional bedroom and 4-piece main bath offer comfort and convenience. The fully finished basement has yet again its own separation and presents a multitude of possibilities. This level boasts two bedrooms, a 3-piece bath showcasing a large tiled shower, laundry facilities in the common area, a wet bar/kitchen area, and a spacious living/rec room. This home also boasts 240v in the garage, upgraded blinds bottom up/top down on the upper floor, and is situated in a family-friendly community. Its proximity to schools, shopping, medical facilities, and restaurants adds to its appeal. Whether you’re looking to downsize or seeking an investment opportunity, this property is sure to exceed your expectations. (id:40616)
339 Sagewood Place Sw
Airdrie, Alberta
WELCOME TO YOUR NEW HOME! This Beautiful 2 storey home, located in the great family community of SAGEWOOD, boasts nearly 2900 sq feet of living space, has a walkout basement & double attached garage. As you enter the home you will notice the beautiful upgraded front door that leads you into an inviting foyer area. The MAIN Floor offers a GREAT OPEN FLOOR PLAN with kitchen, dining and living areas as well as a formal dining room or flex room. The kitchen features hazelwood oak cabinets with plenty of drawers and cupboards, a corner pantry, and stainless-steel appliances. The Harwood floors on the main floor are a Brazilian Tigerwood. The living room boasts a warm, cozy, brick gas fireplace. There is also a 2-piece powder room, large storage closet & a main floor laundry (with a Full-size Washer & Dryer) to complete the main. The upper level boasts a HUGE BONUS ROOM. The primary bedroom has a 4-piece ensuite with a soaker tub & separate shower and has an extra-large walk-in closet. The 2nd & 3rd bedrooms are located down the hallway with a 4-piece bathroom right beside. The upper deck off the kitchen/ eating area looks out to a sloping back yard surrounded by trees making it a private oasis, a relaxing area to visit & barbeque. Lots of large windows on all levels offering lots of natural light. The property backs onto a green belt, seasonal stream & a paved walking/ bike path. You are just a short walk to a large park area with lots of walking paths, ponds & wide-open greenspaces. This home has amazing curb appeal with updated siding, shingles, eaves, front door & garage door and has CENTRAL AIR. This home is close to all amenities including schools, shopping, dining, transit, and easy access to the QE11, Cross Iron Mills, & Calgary International Airport. One of the Sellers is a Real Estate Associate registered in the Province of Alberta. (id:40616)
2319 Morris Crescent Se
Airdrie, Alberta
This amazing bungalow is a rare find in this sought-after neighborhood! Homes in this area are highly coveted and don’t often come on the market. Prepare to be impressed by this fully developed, in-floor heated WALK-OUT BUNGALOW that backs onto picturesque pathways and greenspace on a quiet street. The property features professionally installed permanent outdoor lighting that can be controlled right from your phone.An oversized 24×21.5 garage, recently painted and outfitted with custom shelving, provides ample storage space. Step inside the extremely well-maintained home and you’ll be greeted by a welcoming front entry that leads to the spacious family room and formal dining/sitting room, both boasting brand new hardwood flooring installed in 2021.The kitchen has been tastefully updated with granite countertops and stainless steel appliances. Adjacent to the kitchen, you’ll find another dining area and a back door leading out to the deck overlooking the peaceful pathways.The main floor offers two generously sized bedrooms and two full bathrooms, including a primary suite with an ensuite and a walk-in closet. Downstairs, the fully finished basement features in-floor heating, a large rec room, a bar area, a family room with a gas fireplace, and an additional bedroom. The laundry room provides ample space as well.Step out the walkout basement entry to the lower deck, where you can relax in the brand new hot tub (with all new plumbing, control module, and spa pack installed in 2021) under the cover of an electric Covana Oasis top. Enjoy the beautifully landscaped yard and easy access to walking paths in this highly sought-after community. Conveniently located near schools and shopping, this home also boasts a newer furnace and water heater (2020), central air conditioning (2019), an alarm system, a Nest doorbell camera, new asphalt shingles and gutters (2014), and an underground sprinkler system. This stunning bungalow is a must-see for anyone seeking a well-maintai ned, move-in ready home in a desirable neighborhood. Don’t miss your chance to make this your dream property! (id:40616)


