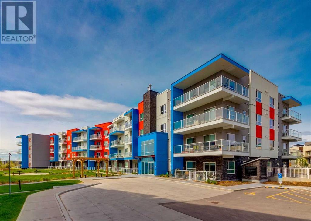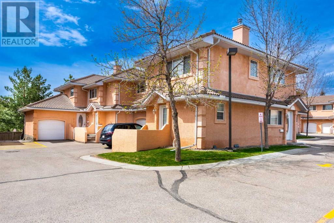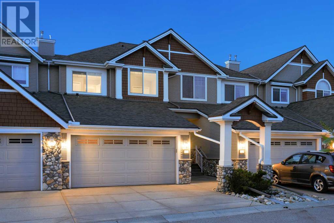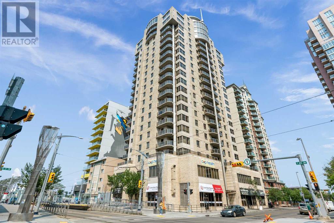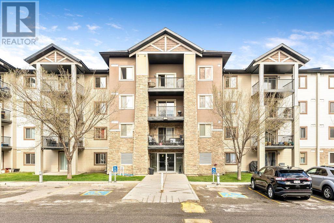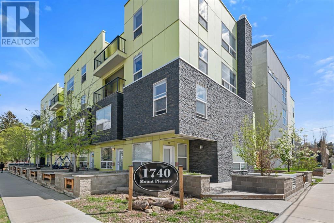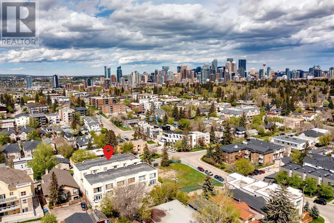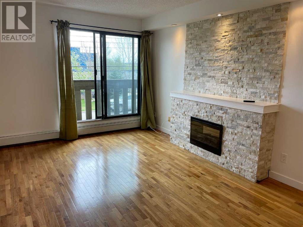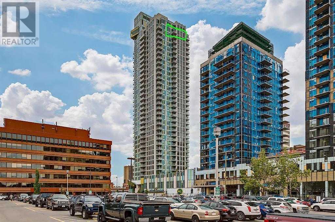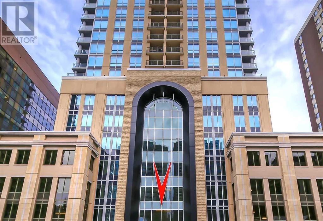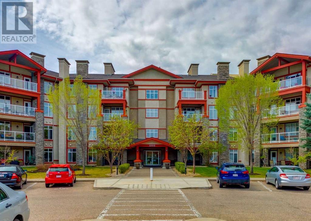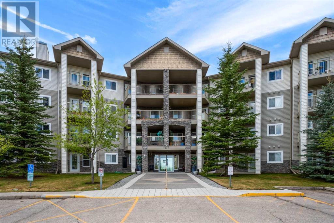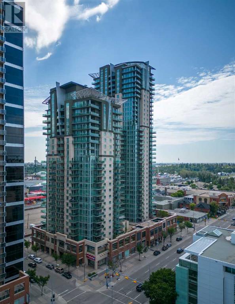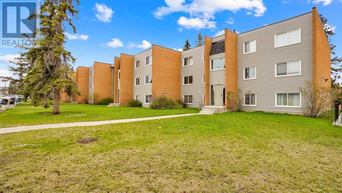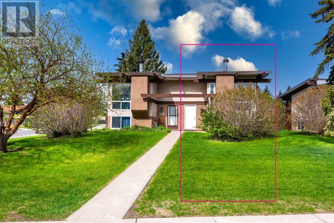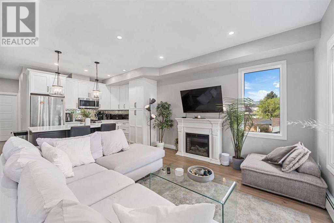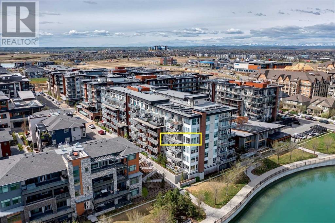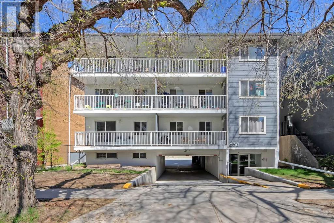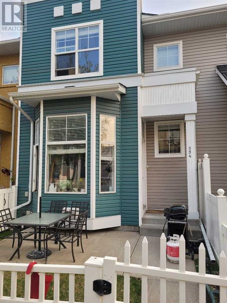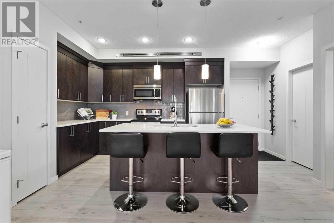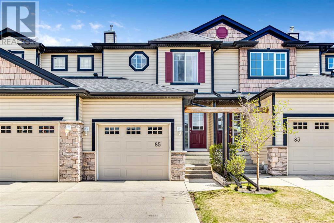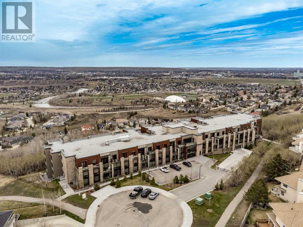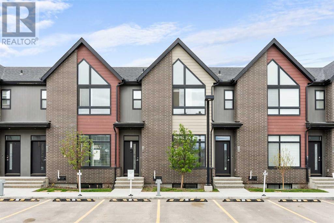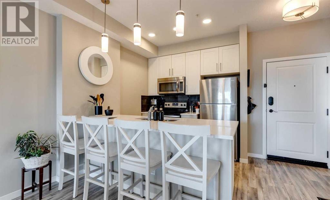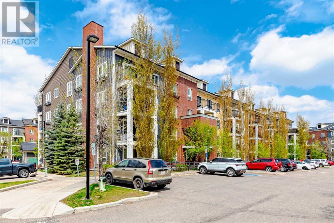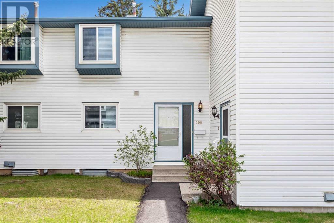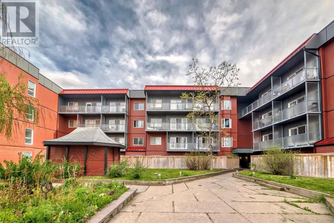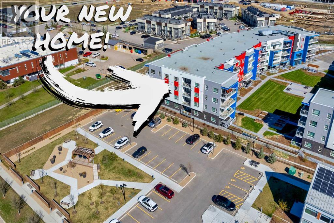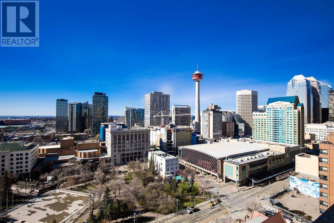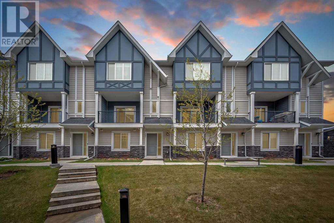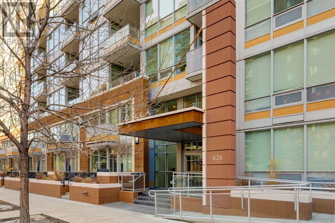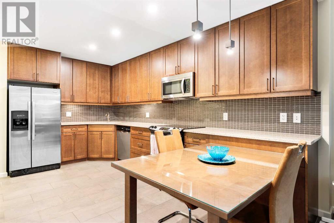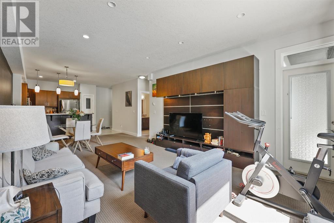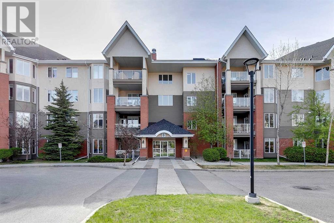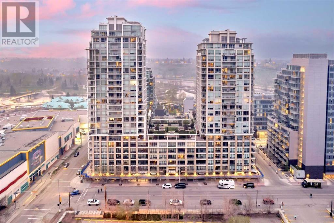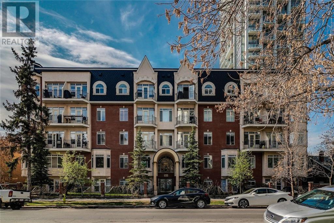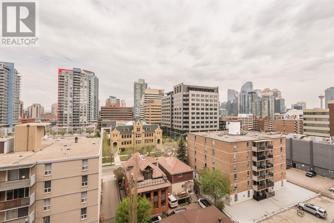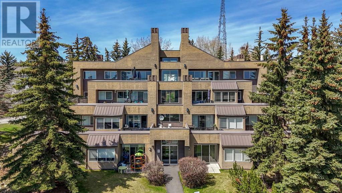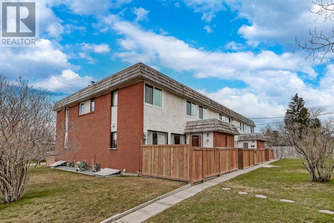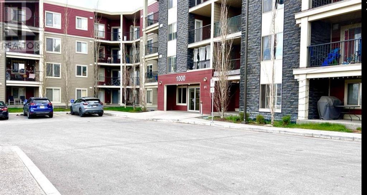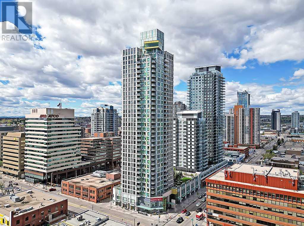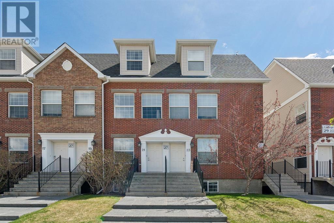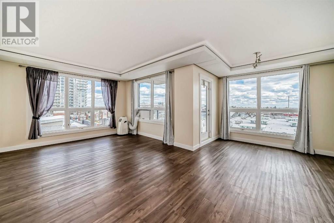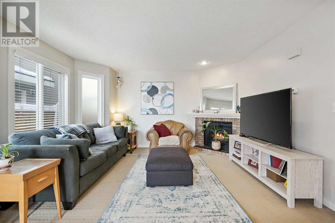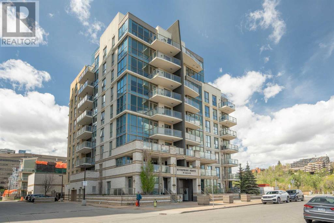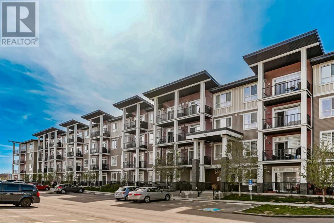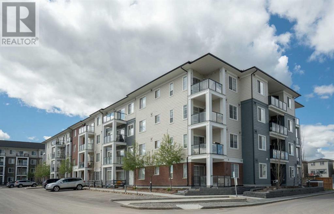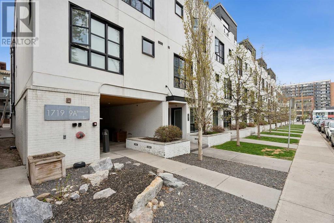LOADING
2409, 19489 Main Street Se
Calgary, Alberta
Modern and sophisticated top floor, 2 bedroom, 2 bathroom unit with west exposure highlighting evening sunsets and mountain views! This quiet, pet-friendly complex (on board approval) is in an unsurpassable location within the vibrant community of Seton. Mere minutes to the public library, the world’s largest YMCA, South Health Hospital, Joanne Cardinal-Schubert High School, the Cineplex Theatres, Superstore and numerous restaurant and shopping options. After all of that adventure come home to a quiet sanctuary. This top floor unit immediately impresses with 9’ ceilings, vinyl plank flooring, a wide open floor plan and an abundance of natural light. The sleek and modern kitchen is well laid out with opulent finishings including quartz countertops, stainless steel appliances, a timeless subway tile backsplash and a large breakfast bar island to casually gather around. Clear sightlines into the inviting living room encourage unobstructed conversations. Adjacently the glass-railed balcony promotes a seamless indoor/outdoor lifestyle that includes a gas line for summer barbeques while the radiant sunsets and majestic mountains provide the stunning backdrop. The 2 bedrooms are separated by the main living spaces for the ultimate in privacy! Retreat at the end of the day primary escape and feel spoiled daily thanks to the luxurious ensuite with dual sinks and a large walk-in closet. The second bedroom is ideally situated near the second full bathroom, perfect for guests or a home office. In-suite laundry and a heated underground parking stall add to your comfort and convenience. All this plus an incredible location within this unique community that is extremely walkable with an extensive pathway system, a 365-acre urban district with many shops, restaurants and pubs, Union Park and the always popular Brookfield Residential Community Centre home to the YMCA, ice rinks, library and more! Truly an exceptional, move-in ready home in a phenomenal location! (id:40616)
319 Coral Cove Ne
Calgary, Alberta
A charming 3-Bedroom Townhouse in Exclusive Gated Community. Nestled within the serene confines of a well-maintained gated community, this inviting townhouse offers a harmonious blend of comfort and potential. Featuring three cozy bedrooms and one and a half bathrooms, this home is ideal for families or those seeking a peaceful retreat.As you step inside, you are greeted by a warm and welcoming atmosphere, with a layout that flows effortlessly from room to room. The main living area provides a spacious environment for relaxation and socializing, while the adjacent kitchen is equipped with all the necessities for daily living.Upstairs, the bedrooms offer personal havens of tranquility, each one boasting ample natural light and closet space. The full bathroom is conveniently located on this level, providing easy access for all.The townhouse’s hidden gem is the unfinished basement—a canvas awaiting your creative touch. Whether you envision a recreational room, an additional living space, or a home office, this area offers endless possibilities to customize and enhance your living experience.Residents of this community enjoy the added security and privacy afforded by the gated entrance, as well as the friendly neighborhood atmosphere. (id:40616)
38 Discovery Heights Sw
Calgary, Alberta
WELCOME to this EXQUISITE 2 STOREY that has 2219.23 Sq Ft of DEVELOPED LIVING SPACE, 3 BEDROOMS, 4 BATHROOMS (incl/EN-SUITE), a 7’1” X 5’7” STORAGE ROOM, an ATTACHED DOUBLE GARAGE, a 10’5” X 6’8” DECK, on a 2314 Sq Ft LOT in DISCOVERY RIDGE!!! This HOME has the PEACEFUL CHARM of a WOODED LANDSCAPE behind it for a SERENE Backyard OASIS. The BEAUTIFUL CURB APPEAL starts w/CRAFTED STONEWORK, + the ARCHWAY is an AESTHETIC MARVEL which ACCENTUATES the Garden Bed creating STUNNING Focal Points around the Complex. The COVERED Porch is INVITING as you step inside to the SPACIOUS Tiled Foyer. The 9’ Ceilings, Bamboo Laminate Flooring, + OPEN CONCEPT Floor Plan has NATURAL LIGHT creating an inviting, + uplifting atmosphere. There is the 2 pc Bathroom, a Laundry Room, + a Mud Room leading to the Garage. Back into the SPACIOUS Living Room where you will find a RETREAT of COMFORT, + RELAXATION around the CRAFTED STONE Gas Fireplace w/Wood Mantle that adds SOPHISTICATION. It is PERFECT for ENTERTAINING w/FAMILY, + FRIENDS. The Dining Room hosts COZY CONVERSATIONS, DINNERS, + Making MEMORIES around the Table. The door leads to the Deck where NATURE awaits outside for QUIET, + PRIVACY to have your morning coffee or sit at the end of the day watching the stars. The Kitchen has GORGEOUS RICH-STAINED OAK Cabinetry, Tiled Backsplash, BLACK Appliances, + BREAKFAST BAR area to sit for a quick meal on the go. The Carpeted UPPER Floor has a 4 pc Bath, a PRIMARY Bedroom that has a VAULTED CEILING, a Huge WALK-IN Closet, a 4 pc EN-SUITE Bathroom incl/JETTED Tub, a separate Shower, + Water Closet. There are 2 GOOD-SIZED Bedrooms as well. In the Full Basement is the 17’11” X 10’7” FAMILY Room that is GREAT for those MOVIE Nights or Family GAME nights, a 3 pc Bathroom, a 12’3” X 11’8” FLEX Area, a WALK-CLOSET, a UTILITY Room (HE Furnace), a STORAGE ROOM, + UNDER the STAIRS STORAGE!!! AMAZING VALUE!!! The FRIENDLY COMMUNITY of DISCOVERY RIDGE has Ice Rink, Tennis/Pickleball Courts, Green Spaces, as well as the Discovery Ridge Community Centre w/PROGRAMS, + ACTIVITIES for all ages. There is also GRIFFITH WOODS PARK which is an ENVIRONMENT RESERVE w/White Spruce Forest (230 ACRES), + Natural Wetlands. Many PATHWAYS for Biking/Hiking/Rollerblading/Running/Horseback Riding too. You can wade in the ELBOW RIVER, Throw Rocks, or to observe Deer/Rabbits/Beavers/Moose/Squirrels, + Birds. There are SHOPPING, SCHOOLS, RESTAURANTS, + RECREATION all close by as well as STONEY TRAIL, HWY 46, + HWY 1, GLENMORE TRAIL, + HWY 8. EXPERIENCE Modern Living in a TRANQUIL setting surrounded by NATURE, BOOK your Showing TODAY!!! (id:40616)
1602, 683 10 Street Sw
Calgary, Alberta
Experience downtown living at its finest in this stunning 16th-floor condo located in the vibrant West End. Boasting two spacious bedrooms, including a primary bedroom with a walk-through closet leading to a luxurious four-piece en suite, this residence offers comfort and style. The renovated kitchen features stainless steel appliances, a beveled glass backsplash, and a center island creating the perfect space for culinary enthusiasts. The open-concept living and dining area provides ample room for entertaining, with space for a dining table to host gatherings. Enjoy the refreshment of air conditioning during hot summer months.Additional features include built-in storage in the second bedroom and an east-facing balcony offering expansive views of downtown and the Bow River. Access river’s edge pathways in just three minutes and Kensington shops and restaurants are a mere 10 minutes away to complete the experience of an ultimate urban lifestyle. Transportation around the city is a breeze, with easy access to the LRT within the free fare zone. To all of this, add the convenience of a garbage chute on every floor!! (id:40616)
3407, 16969 24 Street Sw
Calgary, Alberta
OVER 900 square feet of BRIGHT and SPACIOUS living space in the excellent community of Bridlewood. This wonderful home has been FRESHLY PAINTED and well maintained by the current owner. Featuring an EXCELLENT FLOOR PLAN centered on an open concept living room / dining room and kitchen with breakfast bar. The TWO LARGE BEDROOMS flank each side of the main living area CREATING PRIVACY for EACH – ideal for KIDS of ALL AGES, tenants and visiting guests. The primary bedroom features an ENSUITE and ALWAYS CONVENIENT AND EFFICIENT WALK-THROUGH CLOSET. The SECONDARY bedroom sits ADJACENT to a FULL SECOND BATHROOM. If you crave some more space enjoy the privacy of your charming balcony while GRILLING some STEAK and ASPARAGUS. Finally, there is abundant storage including a good sized front closet and LAUNDRY area with ADDITIONAL storage. Book a tour today! (id:40616)
107, 1740 9 Street Nw
Calgary, Alberta
Welcome to the epitome of townhome-style living in Mount Pleasant! Step into Unit #107, the most sought-after residence in this beautiful condo complex, designed by renowned architect Jeremy Sturgess. This home boasts 4 BEDROOMS, 3 BATHROOMS, and 3 EXTERIOR DECKS! Positioned as a CORNER UNIT, the third deck is covered and completely private. Located in an unbeatable location, you’ll enjoy easy access to a variety of amenities including the C-Train, Tim Hortons, Kensington, schools like SAIT, restaurants, and shopping. Inside, you’ll find soaring 18.5ft ceilings in the living room, and 8.5ft ceilings throughout. Recently painted and renovated with newer vinyl flooring, carpet, kitchen, and appliances, it’s ready for your family to enjoy. The kitchen features granite countertops, modern cabinetry, a light backsplash, and stainless appliances. The primary bedroom is spacious and inviting and features a 4 piece en suite. Another full bathroom plus 3 well appointed bedrooms, along with upstairs laundry complete the upper level. The building also offers an inner courtyard and secure underground parking, making it ideal for students, investors, families, or anyone seeking a low-maintenance lifestyle. Don’t miss out on the opportunity to see this remarkable home for yourself – reach out today for your own private viewing! (id:40616)
105, 1611 28 Avenue Sw
Calgary, Alberta
Welcome to The Alexander! Nestled on a quiet street in South Calgary, this 2 bed, 2 bath unit is perfect for young professionals and couples looking for a low maintenance property close to everything! The main level is bright and open with high ceilings & large north facing windows; finished with Luxury vinyl flooring & honeycomb blinds. The open floor plan is perfect for entertaining with the well-appointed kitchen with large island, quartz counters and stainless-steel appliances overlooking the living room with gas burning fireplace, and private entrance to your own outdoor area. Also on this level is a 2-pc bath, storage closet and main building access. On the upper level you’ll find high ceilings, large windows, recessed lighting, 2 bedrooms, 5 pc bath and laundry. The jack-and-jill bath offers dual vanities, large soaker tub, separate walk-in shower, and water closet with pocket doors for added privacy. The second bedroom makes for a perfect home office or nursery. Included is titled parking and a titled storage unit. The parking stall includes an additional storage locker and is in a secure, underground parkade. Access to the separate storage locker is conveniently located across the hall from the unit. Steps to the Marda Loop Community Association with outdoor pool, tennis courts and large park. Walk to all the shops, restaurants, and amenities of 17th Ave SW. Close to Mount Royal University, SAIT & University of Calgary. The nearby 7 & 22 buses make for easy access to downtown and the CTrain. (id:40616)
6, 3911 1 Street Ne
Calgary, Alberta
This beautiful 2 bedroom one bathroom has hardwood floors and newer kitchen cabinets. Freshly painted throughout. You will love the electric fireplace. This clean bright condo has so much to offer. Close to the Deerfoot and Centre Street, quick access to downtown. Small pets on board approval. Secured underground parking stall comes with garage remote. There is also a fantastic courtyard that is perfect for bbqing, gardening and entertaining. Quiet location, close to downtown, parks, restaurants, shopping and transportation. Must be seen to be appreciated. Best on the market in this area!! (id:40616)
3302, 901 10 Avenue Sw
Calgary, Alberta
Incredibly rare opportunity to own the ONLY one bedroom + den unit (w/ one titled parking stall & storage locker) on the PENTHOUSE floor in the new sleek & sophisticated MARK on 10th, located in the heart of downtown Calgary! You will enjoy warmth of the light that floods the unit, the stylish/modern design featuring an open concept layout, stunning unobstructed west facing views of the city/mountains & high-end finishing’s throughout. The kitchen features German made cabinets, stainless-steel Liebherr and AEG appliance package and quartz counter-tops w/ gas cooktop. To top it all off, beautiful upgrades have been added including: custom island w/ built-in storage & quartz counter-top, built-in entertainment unit, built-in shelving and desk, designer chandeliers and custom window coverings. With private stairwell access from the 33rd floor to an array of luxurious amenities including a private yoga studio, gym, lounge w/ media center, pool table, bar, sauna/steam room, rooftop outdoor kitchen w/ fire-pit, & sundeck with oversized hot tub, this building has it all. 1 underground heating parking stall in the most convenient P1 level (first stall with extra high ceilings) (id:40616)
2510, 930 6 Avenue Sw
Calgary, Alberta
**Multiple Units & Floorplans Available – VISIT MULTIMEDIA LINK FOR FULL DETAILS!** This sunny South-facing 1-bed, 1-bath condo in upscale Vogue is a must see! There are only 4 upgraded floors in the Vogue building which were specially customized for Bedouin Suites, and this is one of them! EXCLUSIVE BEDOUIN FEATURES include upgraded hallways and common areas, as well as INCREDIBLE UNIT UPGRADES like custom kitchen islands with bar seating, upgraded appliances & lighting including dimmers throughout, custom bedroom paneling including built-in side tables with convenience plugs, upgraded bathrooms with tile wainscoting and glass shower doors, built-in closets throughout, built-in walnut entertainment units, a Smart Sensor energy management system for the eco-minded buyer and MORE! This customized ‘AVALON’ floorplan also had a kitchen wall removed for improved flow and natural light and WOW does it look good! Flat painted ceilings & upgraded luxury vinyl plank flooring runs throughout the main areas, with floor-to-ceiling windows to showcase the incredible natural light and views. The modern kitchen boasts woodgrain cabinets w/ modern hardware & under cabinet lighting, a specially-designed central island with quartz counters, tile backsplash, dual basin undermount sink, & upgraded stainless steel appliances including a chimney-style hoodfan. The sunny living room features a built-in walnut entertainment unit with wall-mount TV included, and access to the large South-facing balcony. The primary bedroom features custom wall panelling w/ built-in side tables, wall sconce lighting and a convenient receptacle w/ a USB port, plus an included wall-mounted TV. A large walkthrough closet w/ built-in organizers and stacked laundry provides cheater access to the 4-pc bathroom complete with occupancy-sensored lights, quartz countertops, tile wainscoting, an undermount sink with modern faucet, tile backsplash, modern vanity with storage, tile floors, and a large tub/shower combo w ith full height tile and an upgraded glass door. Complete w/ central AC, in-suite laundry, and 3 wall-mounted TVs! VOGUE is a high-end building w/ executive amenities including a gorgeous lobby, full-time concierge, fitness room, games room, large party room w/ kitchen, owners lounge, meeting room, and more. Surrounded by parks, transit, the LRT, shopping & more, & within easy walking distance to the downtown core & all Kensington shops & services – this location offers the best urban lifestyle in the Downtown Commercial Core! An underground parking stall with an extra private storage locker can be available for an additional $50k. *(Please note, interior photos and video tour guide are from #2210 – which has the same floorplan, finishings, and view.) (id:40616)
-, 1205 Lake Fraser Green Se
Calgary, Alberta
Immaculate 2 bedroom, 2 bathroom, end unit promoting a convenient, low-maintenance lifestyle with 2 underground parking stalls! This friendly, well-run and amenity-rich complex has it all including a fantastic clubhouse to visit with neighbours or host guests. A gated entrance and secure underground parking provide extra peace of mind. The sophisticated open concept design is bathed in natural light with numerous windows that only an end unit provides. Show off your culinary prowess in the timeless kitchen boasting stainless steel appliances, quartz countertops, hand-crafted cabinetry and a peninsula island to gather around. Relaxation is invited in the bright living room in front of the fireplace flanked by windows. Adjacently the dining room features clear sightlines throughout, perfect for entertaining. Overlooking the courtyard, the covered balcony entices peaceful morning coffees, evenings barbequing with friends and lazy weekends soaking up the sun. Retreat at the end of the day to the calming primary oasis where walk-through double closets lead to your private 4-piece ensuite, no need to share! The second bedroom is spacious for guests or a home office and is serviced by another full bathroom room. In-suite laundry and 2 title parking stalls in the heated underground parkade add to your comfort and convenience. The building amenities are seemingly endless including a modern and inviting foyer with 2 elevators, a car wash, a workshop, visitor parking, a well-equipped fitness room, a theatre room, an entertainment area with a pool table, a library, a full kitchen and a private dining room, an outdoor patio with barbeque, guest suite and much more! This phenomenal location is just steps to Avenida shopping and restaurants, transit, the Trico Centre, Southcentre Mall and tranquil Fish Creek Park! Truly an exceptional home within a much sought after neighbourhood! (id:40616)
204, 5000 Somervale Court Sw
Calgary, Alberta
Welcome to Legacy Estates Somerset! This spacious 55+ complex offers a worry-free lifestyle. Featuring the largest floorplans rarely available, this unit boasts two sizable bedrooms, two bathrooms, and a generous laundry/storage room. Updated with durable laminate flooring throughout, enjoy easy maintenance and durability. The deck offers serene views of the greenspace and abundant sunshine. The well-appointed kitchen, complete with a Sub-Zero fridge, ample cabinet space, and storage, is a chef’s dream. Included are a TITLED underground parking spot and assigned storage locker. Meticulously maintained and freshly painted, with neutral paint. Condo fees cover heat, water, and electricity. Join a vibrant community offering activities like shuffleboard, pool, card games, and more in the rec room. Unwind by the fireplace in the cozy library or join in on pub and movie nights. Experience the best of community living at Legacy Estates, it is move in ready with a quick possession available. (id:40616)
2306, 1410 1 Street Se
Calgary, Alberta
Welcome to the best of PENTHOUSE living at Sasso! This large 2 STOREY corner unit has the finest features and panoramic views of both the mountains and the vibrant city skyline, all from the 244+ square foot wrap-around southwest balcony.Step inside to discover a world of luxury, where hardwood floors and travertine tile set the stage for elegance. The attention to detail is in every corner, from the quartz countertops to the iron spindle railings adorning the staircase.The thoughtfully designed floor plan offers the ultimate in comfort and convenience. On the upper floor, you’ll find the expansive master suite including a walk-in closet and a spa-inspired ensuite bathroom complete with double sinks, a jetted tub, and a separate shower.On the main floor, lofty 10-foot ceilings enhance the sense of openness, while a second bedroom, bathroom, laundry room, and den provide versatility and functionality for modern living.You’ll find a wealth of amenities that cater to your every need, including an exclusive owner’s lounge with pool tables, a private theatre for movie nights, a fully equipped gym, rejuvenating steam showers, and a relaxing hot tub to unwind after a long day.Conveniently located just a short stroll away from the Stampede grounds, fine dining, and the LRT for easy commuting. Plus, find all your daily essentials just steps away at the shops on the main floor.This exceptional residence comes complete with TWO TITLED PARKING STALLS and an assigned storage locker. With ample visitor parking and an attentive concierge service, welcoming friends and enjoying the perks of ownership is effortless.Welcome home to Sasso, where luxury living meets urban convenience in the heart of Calgary. (id:40616)
201, 3522 44 Street Sw
Calgary, Alberta
Nestled in the heart of Glenbrook, this charming second-level apartment at offers a blend of comfort and convenience, boasting 847 sq ft of living space! This two-bedroom unit is perfect for those seeking a cozy and updated retreat in this popular neighborhood in Calgary, located so close to all amenities. Upon entering the apartment, the hall connects the east and west entrances, providing easy access to all areas of the complex. Freshly painted walls enhance the space with a modern feel. The kitchen features updated cabinets, tile backsplash and a breakfast bar for a very functional layout. Off the kitchen is a dining nook which seamlessly leads into a large living room that offers picturesque views of the courtyard, creating an inviting atmosphere for relaxation and socializing. The primary bedroom is spacious, providing a ton of room and large windows for natural light not to mention a Walk-in Closet. Additionally, the storage room is off of the kitchen area and can double as a pantry or extra storage, offering extra space for your needs. One of the standout features of this apartment is the balcony, which overlooks a quiet courtyard, providing an outdoor space to unwind. Being on the second floor means fewer worries about noise and enhanced security. Situated in Glenbrook, this apartment is adjacent to a park and community center, enhancing the sense of community and providing green space for outdoor activities. The neighborhood is known for its friendly vibe and accessibility. Public transportation options are readily available, making commuting straightforward and hassle-free. Local amenities, including shops, restaurants, and schools, are easily accessible, ensuring all amenities are close by. This apartment is ideal for those looking to live in a well-maintained, updated space within a vibrant community. Its thoughtful layout and prime location make it a fantastic choice for potential buyers looking for convenience and lifestyle close to all amenities . Call today to book your showing! (id:40616)
2329 50 Street Ne
Calgary, Alberta
FULLY RENOVATED GEM IN RUNDLE! Perfect for Investors & First-Time Buyers! Step into this exceptional opportunity nestled in the heart of RUNDLE, offering comfort and convenience in a sought-after family community. This beautiful half duplex, boasting over 1,073 square feet of livable space, invites you into a spacious, open-concept living and dining area. Featuring vaulted beamed ceilings and a charming wood-burning stone fireplace, it’s ideal for both entertaining and relaxing evenings. Recent upgrades include BRAND NEW STAINLESS STEEL APPLIANCES in the well-appointed kitchen, along with a beautifully renovated full bathroom boasting an upgraded vanity and shower/tub. Enjoy the luxury of a NEW FURNACE, NEW ELECTRIC PANEL, and a HOT WATER TANK replaced in 2020 for both comfort and efficiency. Assigned parking at the rear and additional on-street parking at the front provide ease of access. The fully renovated basement features two bedrooms, a laundry/storage room equipped with BRAND NEW WASHER AND DRYER, and convenient under-the-stairs storage. Relax and unwind in your backyard retreat, complete with a patio and deck, ideal for personal enjoyment or entertaining guests. With recent renovations including new flooring throughout, updated kitchen cabinets and bathroom vanity with quartz countertops, fresh paint, new doors and trims, and modernized with new light fixtures and tile bathtub surround & backsplash. Conveniently located within walking distance of Village Square Mall, this property offers easy access to shopping, schools at all levels, various dining options including McDonald’s and Tim Hortons, and quick routes to the TransCanada Highway/16th Avenue. This home offers quick routes to Stoney Trail, 52 Street, and downtown. Enjoy proximity to major shopping centers such as Sunridge, Marlborough, and Pacific Place malls, as well as medical facilities at Peter Lougheed Centre. Transit options, including LRT and bus routes, further enhance convenience for reside nts. Schedule your viewing today and make this your next home sweet home or investment opportunity! (id:40616)
2, 232 20 Avenue
Calgary, Alberta
OPEN HOUSE SAT AND SUN 12-5 PM This unique townhouse includes ALL UTILITIES: electricity, gas and water with a condo fee of just $708. At 1750 square feet, this townhouse is both spacious and functional. It features four bedrooms, two bathrooms, a rooftop patio with great neighborhood views, and a huge bonus room, making it perfect for families, with schools nearby.The location is a major plus. There are two Italian grocery stores nearby—one across the road and another just minutes away, both offering hot, fresh Italian food. A variety of dining options are within walking distance on Edmonton Trail and Centre Street, while 16th Ave, also known as the Trans Canada Highway, offers even more food choices.The quality craftsmanship shows in the attention to detail, sturdy exterior, premium materials, and amazing kitchen. The building also features TELUS fiber optic for high-speed internet.Investors will find opportunities to cater to young professionals or well-funded college students, and Airbnb rentals are a viable option for short-term or medium-term stays. The location is just a 12-minute drive from the airport. Neighbors attest to the convenience of commuting downtown—whether by car or on foot. Driving is quick, and a leisurely walk to downtown takes 30 to 40 minutes. (id:40616)
402, 11 Mahogany Circle Se
Calgary, Alberta
Presenting a one-of-a-kind lakefront residence perched on the fourth floor of the Calligraphy in Westman Village – a landmark anchored in the award-winning community of Mahogany. A rare offering of 1,055 sqft of living space that flows seamlessly throughout the integrated floor plan that embraces uninterrupted views from every room. The kitchen serves as the epicenter of the space, while the generous living room and indoor/outdoor dining areas are a host’s best friend and can accommodate gatherings of all sizes. The expansive primary wing offers a tranquil escape with calming views of the city and nature. Complete with a private guest suite, second bathroom, laundry, ample storage space, and two parking stalls. Your lifestyle will grow accustomed to the opulent convenience of 24hr concierge service at your assistance along with countless amenities that include: a full service car-wash bay, wine cellar, events room, board room, indoor swimming pool, hot tub, fitness centre, spa, woodworking shop, art room, games room, indoor walking track, movie theater, gymnasium, golf simulator, botanical garden, library, Arnie’s rooftop terrace, the marketplace, and Chairman’s Steakhouse. This incredible opportunity reflects the essence of luxury living that caters to those looking for an active lifestyle that is truly second to none! Call today to set up a private tour. (id:40616)
102, 638 Meredith Road Ne
Calgary, Alberta
SPACIOUS 2 BEDROOM LAYOUT | GREAT WALKABLE LOCATION | SECOND FLOOR END UNIT! This renovated and spacious second level unit is located in the heart of the community, just a block from the river and within easy walking distance to an abundance of amenities including countless restaurants and pubs, coffee shops, Central Bridgeland & East Village districts, Murdoch Park, St. Patrick’s Island, the Calgary Zoo, downtown core, LRT and so much more. Whether you’re heading out for a scenic walk or run along the Bow River Pathway or Riverwalk, hopping on a scooter and spending the afternoon exploring the shops and restaurants in historic Inglewood or enjoying the parks, greenspaces and services right in the neighbourhood, this location provides absolutely all the best that inner city living has to offer.This large end unit offers smart updates throughout and a very functional and flexible floor plan. The renovated kitchen is adjacent to the dining area and offers newly refinished butcher block countertops, a sleek black double sink and cabinet hardware, ample cupboard space and a full appliance package. The main living area is massive and can accommodate a wide variety of uses and configurations and has access to the oversized 18’ x 6’ covered balcony great for entertaining, summer BBQ’s or simply relaxing and enjoying a morning coffee. The floor plan is completed with 2 generously sized bedrooms, a fully renovated 4-piece bathroom, large front closet and a separate laundry room with shelving. The list of additional features includes a dedicated storage locker on the lower level (#102), assigned parking stall (#4) with a plug in, sliding barn door to the second bedroom, custom headboard with reading lights in the primary bedroom, built-in bench with storage in the dining room, updated bathroom and kitchen fixtures, hardwood floors in the main living areas, updated closet doors and lighting fixtures, brand new paint throughout and much more. Welcome Home. (id:40616)
334 Mckenzie Towne Link Se
Calgary, Alberta
You will love the open concept of this beautiful 2 storey townhouse. Once you enter the home you are welcomed by the fantastic foyer. The large windows facing NE in the front and SW at the rear fills the house with streams of light most of the day. The balcony off the kitchen is the place to hang out in the afternoon as it is so sunny and enjoy your morning coffee on the patio out front. The kitchen has plenty of counter space with a center island and a good sized dining room. There is newer laminate flooring and a half bath on the main floor. There are 2 good sized bedrooms each with their own walk-in closet and a bonus space between the bedrooms for an office and a four piece bathroom. The laundry/utility room has plenty of storage space in the lower level. You will love the double attached garage. This vibrant community of McKenzie Towne offers plenty of character, located near High Street shops, restaurants, Tim Hortons, Starbucks, banks, fitness studios, entertainment, schools, public transit, walking trails, parks, bike pathways, dog park, soccer fields, a skate park, medical, and more all near by. The whole city is at your fingertips with quick access to Stoney Trail, Deerfoot Trail and 52 Street. Come see this great home in a fantastic community. (id:40616)
110, 6603 New Brighton Avenue Se
Calgary, Alberta
With 2 PARKING STALLS, a LARGE KITCHEN, A/C & a massive laundry room, this unit would be PERFECT for SO MANY BUYER TYPES especially because of this LOCATION. New Brighton is a community in Calgary’s SE quadrant, you have charming biking paths/walking trails surrounding beautiful ponds & I love the amenities INSIDE & JUST OUTSIDE of New Brighton. On 130th you have everything you could need, on 52nd + along McKenzie Towne you have even MORE & walking distance you have a plaza w/ more shops + the Copperfield stores nearby. Living here, you’ll get to enjoy the NB Community Center, where you’ll find a Clubhouse – perfect for birthday parties, a splash park, a skating rink, various sporting courts; new playgrounds, established schools & The NB Athletic park for summertime fun. You’ve got quick access to Deerfoot & Stoney Trail + there is an express bus taking you downtown & the future Green Line train station coming nearby. OK, enough about the community, LET’S GET TO THE UNIT! Welcome to the Elements a development built by the reputable builder Cedarglen. Upon reaching building 6603, you’ll find a spacious lobby & down the hall you’ll reach Unit 110. WELCOME TO YOUR NEW HOME. Upon entering you’ll love your BIG WINDOWS w/ views of a green space & pond across the street. You have 9ft ceilings & one of my favourite features is THIS KITCHEN w/ upgraded espresso wooden cabinets, brushed chrome hardware & notice that your cabinets go all the way to the ceiling? You have a subway tile backsplash, TONS of storage & a large island. With a sink on your island, you’ll always be a part of everything going on & entertaining will be a breeze. You have white quartz countertops, SS appliances + a PANTRY. As you head to your living room, you’ll appreciate your light, wide plank laminate flooring & your large living room w/ sliding doors onto your patio. Perfect if you have a pet. Your patio has a Gas BBQ hookup & trees for privacy. You also have a NEW Lennox A/C unit ensuring comfort & o n opposite sides of each other, you’ll find 2 room. The Primary Bedroom fits a queen bed w/ nightstands, you could even fit a king; there’s a TV mount in place & from your bed, you’ll catch views of walkout homes across the street. You have a door leading to your walk-through closet w/ closet organizers on BOTH sides & your ensuite ft. a big shower & a vanity w/ quartz countertops. Across the hall, you’ll find a 2nd bedroom ft. a beautiful nursery, but given its size, this room could be used for whatever you need! You have a 2nd bathroom ft. a deep tub, medicine cabinet & plenty of counter space & outside this room, you have an IMPRESSIVE LAUNDRY ROOM w/ a side-by-side washer/dryer & STORAGE GALORE. Assigned PARKING x 2 – UNDERGROUND parking stall #179 w/ a storage cage & secured bike storage in the parkade, PLUS OUTDOOR STALL #10 + visitor parking. With a beautiful courtyard just outside of your building, your CONDO FEES COVER EVERYTHING BUT ELECTRICITY & this is a pet-friendly building – WATCH VIDEO! (id:40616)
85 Royal Birch Mount Nw
Calgary, Alberta
Welcome to your future home! This charming two-story, three-bedroom townhouse is nestled in the serene community of Royal Oak, conveniently close to top schools, University of Calgary, and fantastic shopping options. Boasting numerous upgrades, this residence features sleek quartz countertops in the kitchen and both upper bathrooms, complemented by a stylish subway tile backsplash. The kitchen shines with expansive full-height cabinetry and a convenient island housing an under-mount granite sink, seamlessly connecting to the dining room and flooded with natural light in the bright living room. The main floor exudes warmth with its gleaming hardwood floors, offering a spacious dining area ideal for hosting gatherings and a convenient half bath with a pedestal sink. Ascend to the upper level to discover the master bedroom, complete with an upgraded ensuite. Two additional bedrooms and another bathroom provide ample space for family or guests. Step outside to your backyard oasis, featuring a generously sized deck and stairs leading to the expansive yard, perfect for outdoor enjoyment and relaxation. Enjoy the convenience of walking distance to plazas and shopping, coffee shops, fitness/yoga centers, and easy access to head to the mountains. This meticulously upgraded townhouse is ready to welcome you home! (id:40616)
409, 15 Cougar Ridge Landing Sw
Calgary, Alberta
Welcome to luxury living at The Views, where this top-floor 3-bedroom unit offers a blend of modern elegance and timeless design. Constructed with concrete and steel, this state-of-the-art building stands as a testament to enduring quality. Step inside and immerse yourself in the inviting ambiance illuminated by floor-to-ceiling windows that bathe the space in natural light. The open-concept layout seamlessly integrates the living, dining, and kitchen areas, fostering an ideal environment for entertaining. The kitchen, a haven for culinary enthusiasts, boasts a spacious island, ample quartz countertops, and top-of-the-line Wolf appliances, including an induction stove top with the option to switch to gas, a built-in microwave, dishwasher, wall oven, and subzero fridge. Additional storage is provided by the generously-sized walk-in pantry. In the living room, a cozy electric fireplace offers solace during Calgary’s colder months, while a large entertaining patio beckons with a convenient gas line for barbecues. A 2-piece bathroom caters to guests with ease. On one side of the unit lies the luxurious owner’s retreat, featuring a private sitting area, balcony with mountain views, expansive walk-in closet, and a stunning 5-piece ensuite. On the opposite side, two more spacious bedrooms, each boasting walk-in closets, are complemented by a shared 4-piece bathroom and a convenient laundry room equipped with a sink and ample storage. An additional room serves as the perfect home office. This unit also includes two side-by-side titled parking stalls, a storage locker, and an extra storage bin for added convenience. The award-winning building offers amenities such as a heated driveway leading to the parkade, a gym with a golf simulator and sauna, a secure bike room, lounges on every floor, an owner’s lounge, and a two-level outdoor terrace boasting panoramic river and city views. Residents can enjoy the BBQ area, an outdoor fireplace with lounge seating, and access to city p athways for leisurely strolls and bike rides. Ideally situated near parks, schools, walking paths, public transportation, and enveloped by an environmental reserve, this residence epitomizes upscale urban living at its finest. (id:40616)
150 Sage Meadows Gardens Nw
Calgary, Alberta
Welcome to 150 Sage Meadows Gardens NW in the sought-after community of Sage Hill, NW Calgary! This gorgeous townhouse boasts 2 spacious primary bedrooms (both with their own ensuite and walk-in closet) and 2.5 spa-inspired bathrooms in 1,142 square feet of developed living space! This spectacular property has a private west-facing backyard with no neighbours behind, and comes with an assigned parking stall (parking stall is #150 as is conveniently located in front of the unit). Upgrades here include: quartz countertops throughout, stainless steel appliances (gas stove), 9’ ceilings on the main floor, soaring vaulted ceilings on the upper floor, instant hot water on demand system, luxury laminate flooring, and 2” blinds package! East and west exposure and a surplus of oversized windows for plenty of natural light!! Low condo fees of only $240/month! Ample visitor parking steps from the unit. Near to all amenities. This one won’t last long – call now! (id:40616)
303, 10 Mahogany Mews Se
Calgary, Alberta
This is your chance to live in the sought after community of Mahogany. This 1 bedroom, 1 bathroom with a den, offers 644 square feet of living space. As you walk into your new home, you’ll notice the modern kitchen with stainless steel appliances. Off to your left is a beautiful 4-piece ensuite which leads to the master bedroom through the master walk in closet. The enclosed den with a window can easily be used or converted into a second bedroom. Outside you’ll find a large balcony with unobstructed views. With windows in every room, you’ll enjoy the ample natural light which comes into the condo throughout the day. The building is well managed and allows guests to enjoy a guest suite for entertaining, as well as a fitness facility on site. The unit also comes with its own titled parking stall and assigned storage locker. Enjoy all that Mahogany has to offer, including a private beach club, lots of nearby shops and restaurants, along with a 63-acre freshwater lake which weaves throughout the community. Enjoy swimming and sunshine all summer, and ice skating and other activities all winter. Don’t wait, book your showing today so you can begin the lake life in time for summer. (id:40616)
1204, 279 Copperpond Common Se
Calgary, Alberta
Open house Monday May 20th 2-4pm. Modern 2-bedroom, 2-bathroom condo, great for roommates as each bedroom offers its own ensuite bathroom, providing privacy and convenience. This second floor condo features an uber-efficient floor plan with numerous upgrades including glass tile backsplash, portofino floor tile, floating hardwood floors on cork underlay, stainless steel appliances, pendant lighting, granite countertops, spacious kitchen island, venetian blinds, and much more. The balcony with a gas line for BBQs is perfect for cozy evenings. Enjoy the luxury of in-suite laundry and keep belongings organized with the spacious storage locker. Located near transit, schools, parks, playgrounds, shopping, and restaurants, this condo offers easy access to everything you need. With immediate possession available, you can make this your new home sweet home right away. (id:40616)
100, 4810 40 Avenue Sw
Calgary, Alberta
Welcome to the very clean 3 Bedrooms townhome in wonderful Glamorgan! On main floor there’s a good sized closet for coats, then a galley style kitchen with white cabinetry and a dining area. The living room is a really good size. And A 2 piece bathroom. Upstairs there are 3 bedrooms and 1 bath, There’s a sliding door to the back yard, Fully fenced south back yard, about 50 feet from playground, walk to parks, shopping, westhills and public transportation. (id:40616)
127, 333 Garry Crescent Ne
Calgary, Alberta
Discover exceptional value under $200,000! Perfectly situated near downtown and the Calgary International Airport, this property is brimming with opportunity. Boasting 1 bedroom, 1 bathroom, and 700 SqFt of indoor living space complemented by a spacious private patio, this ground floor unit offers convenience and comfort. Recent renovations have elevated its appeal, ensuring a well-maintained residence. Don’t let this opportunity slip away—schedule your viewing today and seize the chance to own one of these exquisite apartments! (id:40616)
2412, 19489 Main Street Se
Calgary, Alberta
Welcome to this spacious top-floor, one-bedroom unit, featuring extensive upgrades, A/C, titled underground parking, and storage! Upon entering, you’ll notice the impressive 9′ ceilings and luxurious wide-plank flooring. The modern kitchen includes quartz countertops, stainless steel appliances, and a large island.Step out onto the balcony, an oasis with breathtaking views and a gas hookup, perfect for outdoor grilling.The sizeable bedroom easily accommodates a king-size bed and includes an installed AC wall unit for year-round comfort. The three piece bathroom has an extended vanity with plenty of couter space, and a glass shower with tile upgrades. Additional features include in-suite laundry and secure underground parking. Experience the best of both worlds: serene nature views from your south-facing windows and the vibrant life of Seton’s community. This pet-friendly complex is located just steps away from the sprawling YMCA, South Health Campus, schools, cinemas, grocery stores, and a diverse selection of dining and shopping destinations.With everything you need right at your doorstep, this home is an exceptional find for those seeking contemporary comfort and urban convenience. (id:40616)
2309, 221 6 Avenue Se
Calgary, Alberta
Picture this: Nestled on the 23rd floor, your cozy abode offers a panoramic vista of bustling Olympic Plaza, the vibrant Arts Common, and the twinkling cityscape sprawling beneath you, all kissed by the gentle southern sun. Step inside to discover a cute kitchen adorned with sleek quartz countertops and white cabinets, seamlessly flowing into a spacious living and dining area, perfect for entertaining or unwinding after a busy day. Your sanctuary boasts a bedroom and a four-piece bath, complete with ample storage to stow away your treasures. But the real showstopper? A sprawling balcony beckoning you to soak in the sights and sounds of the city below. With the convenience of a laundry room just a few doors down and the assurance of underground parking, every aspect of urban living is effortlessly catered to. And let’s not forget the cherry on top—your prime locale puts a plethora of delectable eateries, lively bars, and even a library right at your doorstep. With easy access in and out of the downtown core, this is not just a condo; it’s a haven in the heart of the action. (id:40616)
207 Nolanlake Villas Nw
Calgary, Alberta
Step into Elements at Nolan Hill, where Cedarglen presents a meticulously crafted collection of townhomes within the vibrant Symon’s Valley community. Discover the sleek sophistication of the 3-story Elliston model, featuring upgraded engineered hardwood floors and quartz countertops throughout. This residence offers unparalleled convenience with its attached 2-car garage, providing both security and easy access. Inside, an open concept layout awaits, perfect for entertaining or enjoying quiet evenings at home.The heart of the home lies in the upgraded kitchen, boasting an oversized center island, subway tile backsplash, and premium Whirlpool stainless steel appliances. Adjacent, the dining area seamlessly flows into the spacious living room, leading out to a covered balcony equipped with a natural gas line for your BBQ. Upstairs, three generously sized bedrooms await, including the luxurious master suite with a large walk-in closet and a private ensuite featuring a separate shower and quartz counters. An additional full bathroom, also adorned with quartz counters, ensures convenience and comfort for family and guests. On the ground level, a flexible space awaits, perfect for a home office, guest bedroom, or exercise area to suit your lifestyle needs. The attached 2-car garage is fully insulated and drywalled, Conveniently located with quick and easy access to major trails such as Stoney, Sarcee, and Shaganappi, as well as shopping centers, the airport, and a plethora of amenities, this home offers the perfect blend of suburban tranquility and urban convenience. Don’t miss out on the opportunity to make this dynamite home your very own retreat! (id:40616)
1109, 626 14 Avenue Sw
Calgary, Alberta
Welcome to Calla, a fantastic building in the heart of Calgary’s Beltline district! This sub-penthouse 1 bedroom offers a well-appointed sunny south-facing exposure with a fantastic wide-open floorplan, perfect for entertaining. The living area features ceiling to floor wall to wall windows taking advantage of all the natural light pouring in and sliding doors to your own private south facing covered balcony. The kitchen is equipped with stainless steel appliances, soft close cabinetry, quartz countertop island and room for dining space. The south facing bedroom is well appointed with ample closet space and room for a dresser. The 4-piece bath provides plenty of storage and a full tiled shower/deep tub for your relaxation. Other notable features include 9’ ceilings, durable laminate flooring, in-suite laundry, air conditioning, underground titled parking stall, a storage locker just down the hall and a secure bike storage room located in the parkade for convenience. The building amenities are impressive and extensive including a concierge, steam room, yoga room, gym, guest suite & outdoor owners’ courtyard. The location is ideal, situated in the central beltline district and within walking distance to trendy 17th Ave, with an abundance of shops, cafes, and restaurants. Even better, you can catch the stampede fireworks from your 11th floor patio and it is across from the beautiful Beaulieu Gardens, historic Lougheed House, and steps away from Central Memorial Park. This is the perfect condo for a first-time buyer or savvy investor. (id:40616)
1501, 211 13 Avenue Se
Calgary, Alberta
*** Airbnb is allowed (Conditions Applied)***, Currently rented for $2255 [$2050 (Unit) and $205 (Parking)]. If you are looking for a condo unit with amenities like full-time security, centralized Air-Conditioning, concierge services, a fully equipped gym, bike storage room, an Underground Heated TITLED parking spot, en-suite laundry and assigned storage space, and all of these with a low condo fee, then the Nuera building located a couple of steps from the C-Train station in the vibrant Beltline area is a perfect choice. This one-bed, one-full-bath unit is located on the 15th floor, and the floor plan of this unit is one of the best in the building; 9′ ceilings and floor-to-ceiling windows showcase a spectacular view of Stampede Grounds; you can enjoy the fireworks during the stampede from the open concept living and dining area. The kitchen of this unit is fully upgraded with granite countertops, Stainless steel appliances, high-end maple cabinets and a glass backsplash. The living room is super cozy and well-connected to the good-sized balcony where you can enjoy your morning coffee or evening bbq. City chic meets upscale design in this sophisticated urban oasis in the heart of Calgary; a couple of blocks away from the 17th AVE restaurants and shops, the Talisman Leisure Center, Sunterra Food Market, Shoppers Drug Mart, Coffee Shops, downtown core, walking and biking paths along the river; NUERA features, 3 high-speed elevators, garbage chute & a 15,000 sq ft terrace. Uptown living needs to be viewed to be truly appreciated; This one is perfect for a savvy investor who is looking to add a turnkey investment property to his/her investment portfolio. Call your favourite REALTOR and book a private viewing today! (id:40616)
105, 320 12 Avenue Ne
Calgary, Alberta
Location, Location, Location!Discover your dream home in this stunning ground-floor condo, just minutes from downtown and within walking distance of an array of amenities. Step into a bright and spacious 1 BED/1 BATH open-concept living area where style meets comfort. The gourmet kitchen, complete with sleek granite countertops and stainless steel appliances, is perfect for anyone who loves to cook. A newly installed microwave hood fan enhances functionality, giving you even more counter space to work with.The expansive living room is perfect for relaxation and entertainment, featuring a built-in FLOOR TO CEILING entertainment center and direct access to a very private patio. The sun-drenched bedroom is oversized and conveniently located across from a luxurious 4-piece bathroom with granite countertops.Enjoy the convenience of in-suite laundry with newer washer and dryer, making laundry day easier and on your own time. Additionally, you’ll have peace of mind with a dedicated parking stall in a secure, heated underground garage. This condo not only exudes pride of ownership throughout the interior, BUT ALSO, has had a major facelift with its exterior. Don’t miss out on this incredible opportunity to own a piece of paradise in a prime location! (id:40616)
413, 15 Everstone Drive Sw
Calgary, Alberta
Welcome to Sierras of Evergreen, an exquisite 55+ community nestled on Everstone Drive. Discover the epitome of convenience and comfort in this splendid condo, ideal for those embracing a simpler lifestyle. This top-floor 1-bedroom, 1-bathroom residence boasts impeccable maintenance, featuring in-suite laundry, A/C and a balcony offering breathtaking views. Indulge in the plethora of amenities this remarkable complex has to offer. Stay active with a refreshing dip in the pool, a relaxing soak in the hot tub, or a workout session in the gym. Unwind in the tranquil ambiance of the library or catch a film in the theatre. Host gatherings in the meeting rooms or enjoy leisure time in the party/games room. Explore your creative side in the craft centre or woodworking shop. Take advantage of practical conveniences such as the car wash and wine-making room, along with the added convenience of several guest suites. Experience the pinnacle of senior living at Sierra of Evergreen, where every day is filled with comfort, convenience, and community. (id:40616)
538, 222 Riverfront Avenue Sw
Calgary, Alberta
Experience elevated living like never before! This exquisite apartment in Calgary’s Eau Claire district, nestled within the Riverfront development, boasts breathtaking views and sophisticated European design. Facing south, its floor-to-ceiling windows showcase a captivating downtown panorama. The stylish kitchen, featuring sleek oak cabinetry, is equipped with top-of-the-line European appliances, including a discreet panel refrigerator, gas range top, built-in wall oven, microwave, and dishwasher. The free standing island seamlessly integrates with the living room, facilitating seamless entertainment and conversation flow. Adjacent to the kitchen area, you also get a custom office desk with storage and space for a desktop. With 9’ ceilings accentuating the space, every inch of the stunning vista is appreciated. The studio design accommodates a spacious bedroom area near the entrance, complete with a frosted window for privacy and ample custom closet space. The luxurious bathroom offers a glass shower, central lavatory, and a custom vanity atop black tiled flooring. In-unit laundry with a stacked washer/dryer adds convenience. Enjoy premium amenities such as concierge service, fitness facilities, hot tub, sauna, movie theatre, social lounge, and two outdoor garden patios, along with visitor parking and a car wash. Embrace waterfront living along the Bow River and Princess Island Park, with downtown, Chinatown, East Village, Eau Claire Market, YMCA, shops, and restaurants all within walking distance. Whether for first-time buyers or investment purposes, this property offers low condo fees covering nearly everything, within a meticulously managed building, ensuring an exceptional lifestyle. See this one today! (id:40616)
111, 923 15 Avenue Sw
Calgary, Alberta
Amazing opportunity to own a 2-bedroom, 2.5 bathroom 2-storey townhome with 2 titled underground parking spots in the heart of the trendy 17 Ave district! Open concept main floor with a huge living room and gas fireplace and central kitchen makes it a great space for entertaining family and friends. There is a large storage room on the main level as well. Upstairs boasts a large master bedroom with walkthrough closet and nicely appointed 4 piece ensuite. You will also find another large bedroom with walk-in closet, another full 4 piece bathroom and in suite laundry! Sunny south exposure allows for great natural lighting throughout the unit. The ground level patio provides another option as a private entrance and an outdoor space you can enjoy. The Savoy is extremely pet friendly and is centrally located with a quick walk to the downtown core and even shorter walk to everything 17 Ave has to offer! Don’t miss this one! (id:40616)
901, 924 14 Avenue Sw
Calgary, Alberta
Fully renovated executive one-bedroom unit in the desirable, well-managed Dorchester Square building. It’s within walking distance to downtown office towers, 17th Ave entertainment, Safeway shopping, and Barb Scott Park. This spacious, open-concept condo features an upgraded kitchen with top-of-the-line appliances. It also boasts a large balcony with downtown views, separate storage with built-in shelving, a modern, good-sized bedroom, a private updated bathroom, and titled underground parking. Renovations include an expanded kitchen with upgraded cabinets and granite counters, a funky backsplash, and stylish décor and paint throughout. The unit has laminate and tile flooring and updated bedroom and bathroom. The building offers a state-of-the-art gym, racquet court, sauna, party and recreation room, and secure bike storage. It is located on a quiet street close to all amenities, shopping, and restaurants. (id:40616)
7, 101 Village Heights Sw
Calgary, Alberta
Well-situated in one of Calgary’s most sought-after neighborhoods, this multi-level unit in Patterson provides easy access to an array of amenities within the complex and nearby. Neighboring communities offer shopping, restaurants, and parks. 15 minutes from downtown with public transit steps away this is a perfect location allowing for a quick escape to the mountains. Privately located on the far SW corner of “The News at Broadcast Hill”, this lovely end-unit provides privacy that is unmatched. You will love the dual outdoor patios, each with its own charming setting. The southeast-facing kitchen patio offers plenty of sunshine and city views. The larger west-facing patio is a cooler setting during the day, surrounded by trees, bordering a quiet green space with plenty of late afternoon sunshine. This pet-friendly condo offers a fitness centre, pool, hot tub, tennis/basketball courts, entertainment room, multiple greenspaces, plenty of freshly paved pathways and respectful neighbors.This property is one of the very few units with 2 assigned underground parking stalls. It also offers an additional storage unit for your belongings. In-suite laundry is conveniently located on the main level next to an entryway closet and half bathroom. The kitchen features a functional layout, stainless steel appliances, granite countertops, breakfast bar, pantry closet, and a south-facing window above the sink surrounded by mature trees. Spread across multiple levels, the property offers an ample living room area with 17-foot lofted ceilings, a wood burning fireplace, and huge windows immersing you in nature from the comfort of your home. Retreat to the upper level where you’ll find tranquil bedrooms designed for rest and rejuvenation. Each bedroom offers generous closet space and large windows allowing natural light to filter in throughout the day. The full bathroom offers plenty of space, a separate tub and shower, and new flooring. Ideal for a first-time buyer, a busy professional, or as an investment property, this residence is sure to exceed your expectations. Similar sized units are fetching $2600/month in rent despite lacking a few key features that this property provides. Short term rentals are also permitted with board approval.Schedule a viewing today to experience the unique feeling of comfort and privacy in this lovely end unit property. (id:40616)
6, 6147 Buckthorn Road Nw
Calgary, Alberta
Welcome to this delightful townhome nestled in the highly coveted community of Thorncliffe! Upon entering, you’re greeted by a striking large floor-to-ceiling window that fills the space with natural light, creating an inviting ambiance that instantly feels like home. This property boasts vinyl plank flooring, modern paint colors, and a thoughtfully designed layout that maximizes functionality and comfort. Upstairs, you’ll find two generously sized bedrooms along with an 4-piece bathroom featuring a stunning vanity, and tiled accents promising both style and convenience. The basement presents a spacious entertaining area, offering endless possibilities as a gym, office, or play space for the kids. Additionally, the mechanical room on this level features washer/dryer units. There is also a newer furnace & hot water tank ensuring efficiency and convenience. A standout feature of this home is its private patio space, WEST facing to soak up the abundant sunlight during the afternoon and evenings, providing the perfect spot for relaxation and outdoor enjoyment. Situated in a central yet peaceful location within a well-maintained community, this unit offers ample green space for children to play safely. Enjoy easy access to major roads and public transportation, making commuting a breeze. Plus, you’ll appreciate the convenience of being within walking distance to all school levels, shopping center, community center, library, and Thornhill Aquatic Centre. Notably, this home is zoned for Diefen Baker High School, one of four high schools in Calgary authorized to offer the full IB curriculum, ensuring top-tier education opportunities for your family. Don’t miss out on the chance to make this charming townhome yours! Schedule you’re viewing today and embrace the unparalleled lifestyle offered by Thorncliffe living. (id:40616)
203, 5 Saddlestone Way Ne
Calgary, Alberta
This amazing apartment with Two Beds, Two Full Baths (one ensuite), an open concept Kitchen with Huge Dining and Living Room, Sunny Balcony, positioned in a Prime Location at the beautiful lively community Saddleridge. Newer Stove, Over the Range Microwave, Dishwasher, Fridge, Separate Laundry room with Washer and Dryer. Additional features of this great unit include 1 Heated Underground titled Parking Space and Bicycle Storage. There are 3 gates available in this building, surprisingly 1 Gate besides this unit directly goes to main road where 3 Bus Stops available, Lake with Park Gym (outdoor gym equipments), 4 Children Parks, Shopping Malls, Grocery Stores, Dining, Walking Clinic, School, Daycare, Gas Station, Circle K and Tim Horton. A short walk to the C-Train Station, Shoppers Drug Mart, Dental Clinic, Police Station and Chalo Freshco. Genesis centre (Public library, swimming pool, Socer centre, leisure centre, and more), TD Bank and Fritou are also 3 mins drive away. This property likely won’t last long, also offers great opportunities for investors as this condo rent very quickly. (id:40616)
2206, 901 10 Avenue Sw
Calgary, Alberta
**OPEN HOUSE SAT MAY 18 FROM 2PM-4PM** Welcome to Mark on 10th! Located in the heart of the Beltline, this unit offers luxury living and unmatched walkability with quick access to the C-Train, shops, restaurants, downtown, 17th Ave and the Bow River pathway system!This stunning northeast facing unit features 2 beds + den, 2 baths, and over 902 SqFt of living space. It also comes with AC, a titled underground parking stall and a storage locker! Recent upgrades to the home include brand new laminate floors, fresh paint, and other minor touch ups/repairs throughout the home.When you enter the home you are greeted with a large entryway. You’ll find a 4-piece bathroom adjacent to the entrance as well as your stacked laundry in the front hall closet.The well appointed kitchen features top end stainless steel appliances, quartz countertops, and loads of cabinetry. As you move into the open concept living space, the floor to ceiling windows reveal downtown views of Calgary’s skyline and a large northeast facing balcony. The living/dining spaces are generously sized making it perfect to entertain family and friends!You’ll find the bedrooms are well separated on either side of the living space providing extra privacy. The primary suite has a large walk-in closet and well designed 3-piece ensuite. The second bedroom is well sized and there is a den with an elegant sliding glass door adjacent to the bedroom making it perfect for a home office!Mark on 10th has fantastic building amenities including a fitness center, sauna, spa/hot tub, a party room and rentable guest suites. With a Safeway grocery store steps away and endless amenities within blocks, Mark on 10th is the ultimate urban living! (id:40616)
23, 27 Springborough Boulevard Sw
Calgary, Alberta
1300 sq ft of total living space! Rare opportunity to own a 3 bedroom Brownstone in a very desirable sw location. Situated across from established shopping and professional services with easy access to the C train station and the West Side Rec Center this unit reflects a modern active lifestyle. The main level features a large living area with a fireplace, a 2 pc bathroom with laundry and a well laid out kitchen with maple cabinets, black appliances and a central island. A french door leads you to the private deck with natural gas outlet and stairs leading you to your detached single garage. The lower level features a master bedroom with 3 piece ensuite and a walk in closet, 2 more bedrooms and a 4 pc bathroom. All of the bedrooms have large windows, nine foot ceilings and are partially below grade ensuring quiet slumber and privacy. There is a large amount of built in storage space. If you have been waiting for a Brownstone in this location, now is your chance to own at an incredible price! (id:40616)
1009, 8880 Horton Road Sw
Calgary, Alberta
Northeast Corner Unit on the 10th floor near C-Train Station. All the windows are newly replaced. This unit offers a wide open living space and an abundance of natural light with large windows. As you entering into the unit, there are two large closets and a seating area. Going into the unit, there are stacked Washer and Dryer in foyer hallway closet. Kitchen has granite counters, Stainless Steel Appliances, glass door cabinet. The wide open Living Room and Dining room are connected and functionally separate the bedrooms. The Primary Bedroom with east window offers a four-piece bathroom ensuite. The second bedroom with north window is also a good size. The east facing Balcony with city view comes with a gas line hookup for BBQ. Enjoy the convenience with The Shoppes at London Square for daily living. There are restaurants, salons, pet store, medical clinic, grocery store and other essential services. For grocery shopping, there is direct access to Save on Foods by scaping the winter cold through the heated parkade. Additional amenities include heated underground parkade for owners and visitors, secure bike storage, common Sunroom and the Rooftop Patio. The Heritage C-train station is connected by a pedestrian bridge and easy transportation to Downtown and Universities with no train connection needed! This highly convenient location is desirable for investors, first time buyers and empty nesters. Make it your home and enjoy the super convenience. (id:40616)
3, 2417 28 Street Sw
Calgary, Alberta
OPEN HOUSE MAY 18 2-4PM Nestled in the heart of Calgary’s Killarney community, this lovely unit is in a great location. Featuring a spacious living room with a cozy gas fireplace, a separate dining area, and an open kitchen, perfect for everyday living. Featuring large windows throughout, the home is filled with plenty of natural light, making it feel open and bright. Upstairs, two generously-sized bedrooms offer a cozy retreat for rest and relaxation. The rare backyard space adds an extra touch of appeal to the property. This property is also maintenance free, no shoveling or mowing lawns. The basement is unfinished, buyers are afforded the opportunity to develop the space to their personal preferences. Just a short 10-minute drive to downtown and easy access to the amenities of Killarney and nearby Marda Loop, this property offers both comfort and accessibility. Recent upgrades to the building, including a new roof, sidewalks, and fence completed within the last two years. (id:40616)
602, 315 3 Street Se
Calgary, Alberta
Welcome to #602 315 3 Street SE in the Riverfront Pointe Building. This stunning condo is light bright, spacious with some amazing views of the Bow River. This is perfectly located with easy access in and out of downtown Calgary, walking distance from some of the best paths along the riverwalk, 2 minutes from groceries and other amenities. This 2 bed, 2 full bath unit futures a comfortable, functional layout with the bedrooms and bathrooms spread on opposite sides, divided by the living area which offers enough room for a full size dining table. The kitchen has been updated with newer stainless-steel appliances and stone countertops and you will notice laminate flooring throughout for durability. There is one feature of this unit which is incredibly rare to find in a condo and that is Tandem Double Car Parking. No need to worry about finding a rental stall as you comfortably park two larger vehicles in this conveniently located space. The building also has a gym onsite for those who aren’t too busy enjoying a run on the riverwalk. Reach out to your favourite realtor to book your private showing today! (id:40616)
312, 20 Walgrove Se
Calgary, Alberta
Welcome to this beautiful and well-cared-for 2-bedroom, 2-bathroom apartment that exudes contemporary elegance and comfort. As you enter, you’re greeted by a burst of bright modern colors that infuse the space with vibrancy. The living and kitchen areas seamlessly connect, providing ample room for both relaxation and gatherings. The kitchen is a culinary delight, combining style and functionality with beautiful cabinetry that offers plenty of storage space for all your kitchen essentials. The sleek quartz countertops not only elevate the aesthetic appeal but also ensure durability and easy maintenance for your cooking adventures. Adjacent to the kitchen, you’ll find the laundry room, equipped with modern appliances for utmost convenience. Say goodbye to trips to the laundromat and hello to effortless chores within the comfort of your own home. As you make your way to the bedrooms, you’ll appreciate the thoughtful design that prioritizes comfort and privacy. Step outside onto the southeast-facing balcony and bask in the sunshine as you enjoy panoramic views of the surroundings. Whether you’re sipping your morning coffee or unwinding after a long day, this outdoor space offers the perfect setting to sit back and relax. Stay cool during the warm summer months with the added comfort of air conditioning, ensuring that you can always escape the heat and enjoy a comfortable indoor environment. Convenience meets security with underground parking, providing shelter for your vehicle and peace of mind. Located in the sought-after community of Walden, this apartment offers easy access to many restaurants, shops, and transit options, enhancing your overall lifestyle experience. Don’t miss your chance to experience modern luxury at its finest. Schedule a viewing today and make this exquisite apartment your new home! (id:40616)
2117, 298 Sage Meadows Park Nw
Calgary, Alberta
Welcome to your new home in the vibrant community of Sage Hill Park! This modern 1-bedroom apartment offers a stylish and comfortable living space with numerous features to enhance your lifestyle. The sleek, contemporary design boasts an open-concept floor plan that maximizes space and natural light, creating a bright and inviting atmosphere. The apartment is finished with high-end details, including luxury vinyl plank flooring and tile throughout, as well as quartz countertops in both the kitchen and bathroom. The stylish kitchen, equipped with stainless steel appliances, is perfect for both cooking enthusiasts and casual diners alike. You’ll also love the convenience of a walk-though closet and in-suite laundry, making everyday living easy and efficient. The suite & building are well-maintained, ensuring a pleasant and hassle-free living experience. If you love to barbecue, your private patio has the gas line already roughed in. This suite also includes 1 titled parking stall, assigned storage and the complex is Pet Friendly. Located close to shopping, restaurants, schools, and public transit will make everyday life easy. Plus, there are parks and fantastic pathways nearby for your enjoyment. Don’t miss out on this great opportunity to live in a beautiful, modern apartment in a great area. Schedule a showing with your favourite realtor today and make this lovely apartment your new home! (id:40616)
441, 1719 9a Street Sw
Calgary, Alberta
Welcome to your new Home! Introducing “The Block”, built by Avi Urban, where urban living meets contemporary comfort! This one bedroom condo located in the heartbeat of Lower Mount Royal and steps away from the vibrant and trendy 17 Ave won’t last long! Step inside this 4th level unit and experience the open concept floorplan with the added bonus of vaulted ceilings! Natural light flows through the large windows creating an inviting space to get your business done at the built in desk or put your feet up and relax on your east facing spacious patio. You will appreciate the warm in-floor heating during the winter months. The luxurious upgraded kitchen offers soft close cabinetry, sleek stainless steel appliances including a gas stove, quartz countertops, tile backsplash, under-mount lighting and abundant storage space. Retreat through your large sliding barn door into the primary bedroom with vaulted ceiling, a large west facing window creating a bright and airy environment, and a spacious walk in closet. The 3-piece bathroom boasts a floor to ceiling tiled shower, floating vanity and modern finishes. Feel free to entertain your guests in the center courtyard which has an inviting vibe with patio lights, seating, and games. Finish this complete package off with a titled underground parking stall, elevator, storage locker and gated ground level building access ensuring both security and functionality. This unbeatable walkable location is close to shopping, restaurants and many amenities. “The Block” offers the ideal combination of style, convenience and location. Don’t miss this opportunity! (id:40616)


