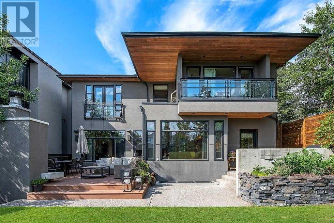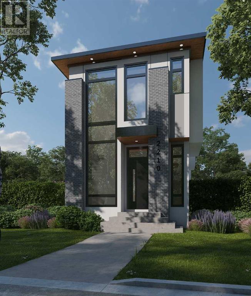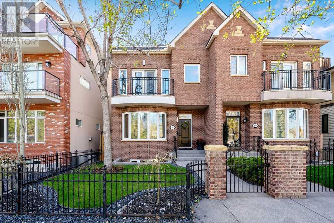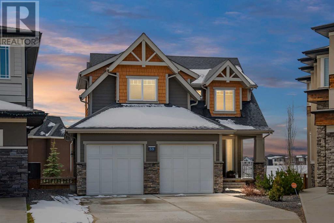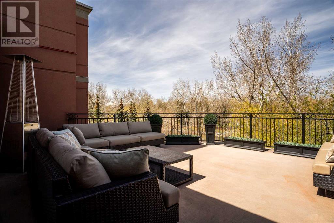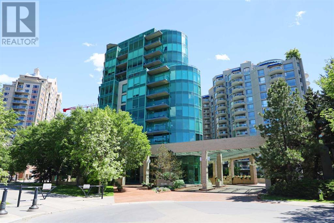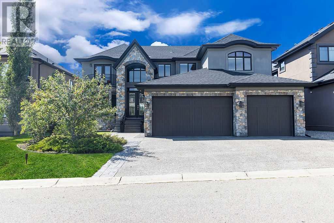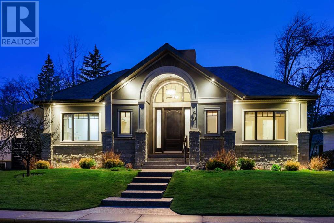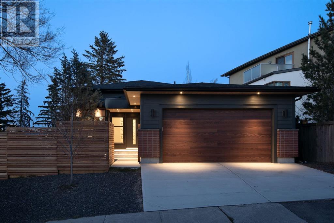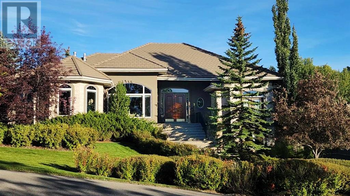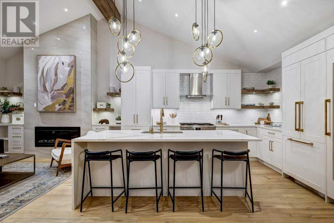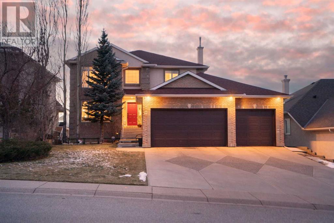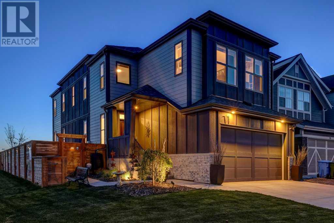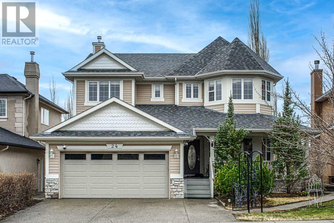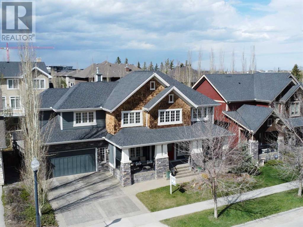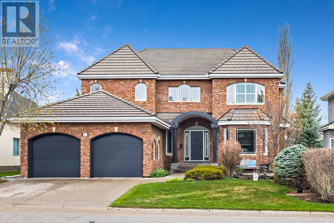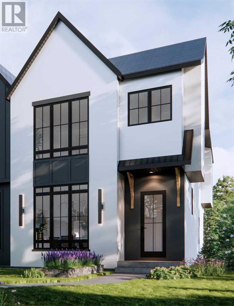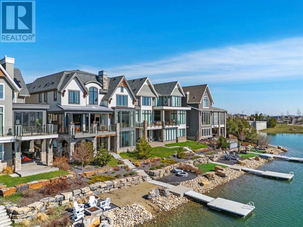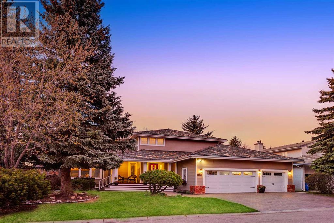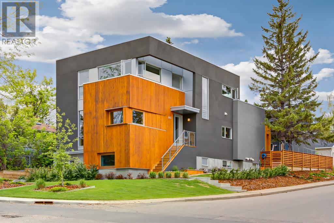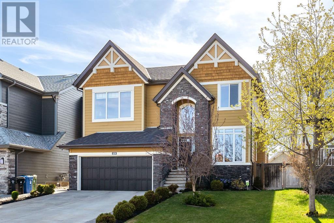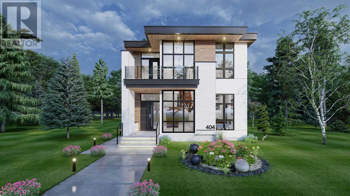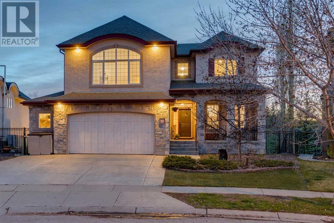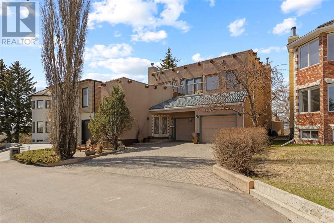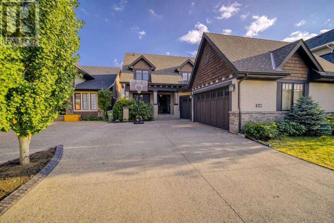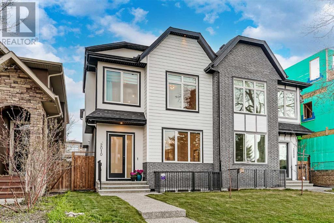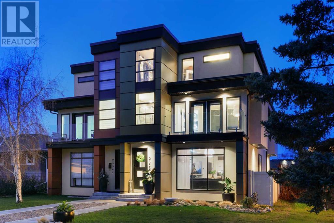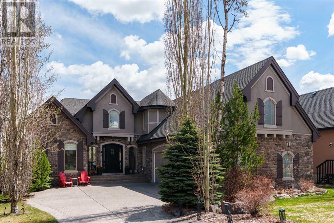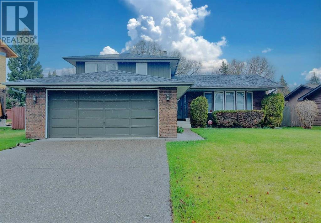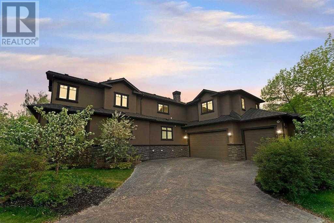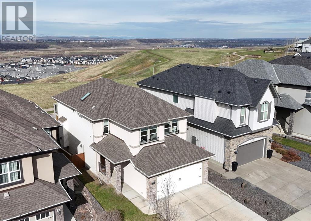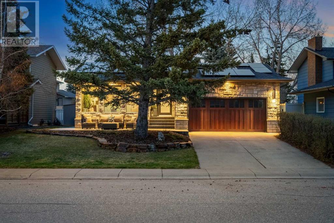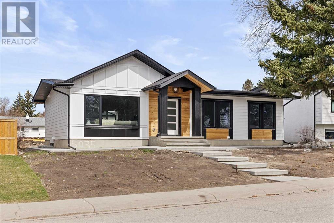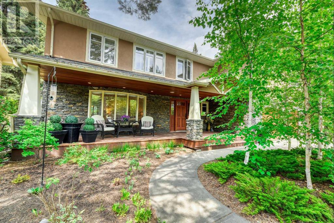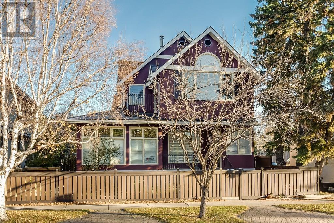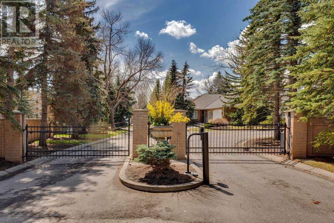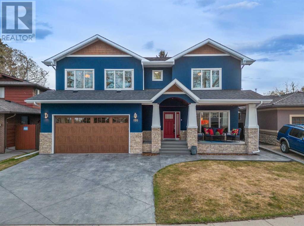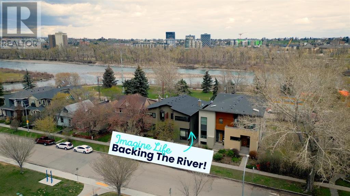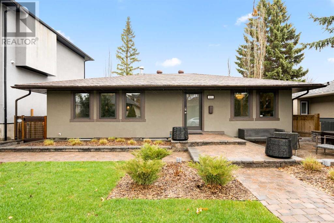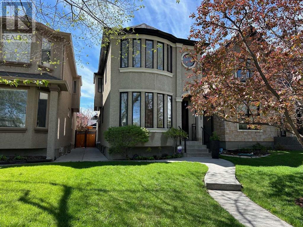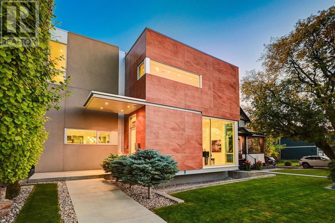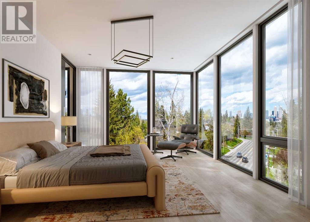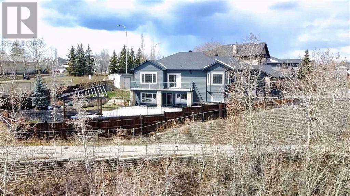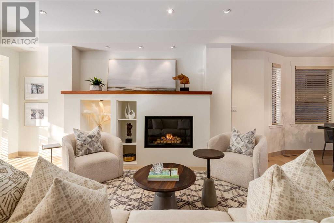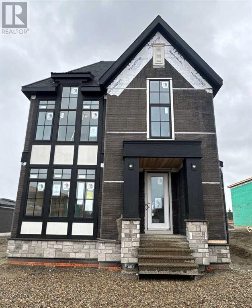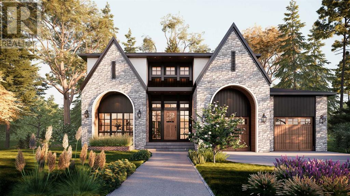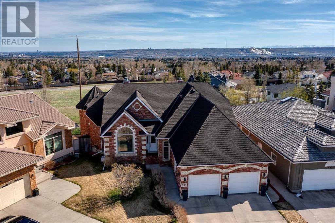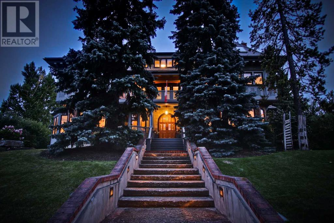LOADING
2203 29 Avenue Sw
Calgary, Alberta
Elegant sophistication in the heart of Calgary nestled on a 50′ x 125′ corner lot in Richmond, this stunning home is a masterpiece of modern elegance. With its sleek, contemporary design and premium finishes, this property is the epitome of luxury. Close to schools, restaurants and shopping the location can not be beat. The open-concept living area with soaring ceilings is perfect for entertaining with its expansive windows and glass doors leading to a private south-facing backyard with a large dura-deck area, aggregate stone patio, custom built playhouse and gorgeous outdoor fireplace. The main floor boasts hardwood flooring with extensive walnut millwork throughout. The seamless transition between kitchen, dining, and living area, is perfect for socializing and relaxation. The gourmet kitchen is equipped with high-end appliances, expansive stone countertops, a large island, butlers pantry and ample storage. Discreetly tucked away from the kitchen is a mudroom with built-ins, a dog wash and access to the backyard. Upstairs you will find the primary bedroom which offers a private balcony, a 4 piece ensuite with a deep soaker tub, heated flooring, dual vanities, a steam shower and let’s not forget a private bar area. The primary walk in closet has ample storage along with a washer and dryer. There are two other bedrooms generous in size with one lucky enough to feature a Juliet balcony which overlooks the backyard. There is another 4-piece bathroom which completes the upper floor. The basement area, has heated flooring, and is where you will find your personal gym with mirrored walls, a cozy rec room with gas fireplace, a den used as a guest bedroom and another bedroom with a four piece ensuite which could be converted into a nanny suite. This stunning home is complete with a double detached garage with Epoxy flooring and an electric heater. Further upgrades include, air conditioning and wiring throughout for WIFI. The RTI home automation system controls all mus ic zones and matrix for the televisions…all which can be operated from your phone or wall panels. Schedule a viewing and make this incredible property your dream home! (id:40616)
2210 4 Avenue Nw
Calgary, Alberta
Welcome to this stunning new infill property, where modern elegance meets comfort and convenience. This detached home is a true gem, offering a spacious and functional layout designed for contemporary living. With over 3,000 square feet of living space, this home offers room for your family to grow and thrive. The main floor features an open concept design with beautiful hardwood flooring that enhances the sense of space and light. Whether you’re entertaining guests or enjoying a quiet evening at home, this versatile layout has you covered. Upstairs, you’ll find three generously sized bedrooms, each with warm carpeting for added comfort. The primary suite boasts a private en-suite bathroom with double vanity and soaking tub, providing a peaceful retreat after a long day. Additionally, there’s a jack and jill bathroom on this level for the convenience of the other two bedrooms. The basement is fully finished and includes a fourth bedroom, making it an ideal space for guests or a workout space. This property comes with a rough-in for air conditioning and a double detached garage ensuring your comfort in all seasons. Don’t miss the opportunity to make this beautiful home your own. Book your showing today! (id:40616)
812 Memorial Drive Nw
Calgary, Alberta
OPEN HOUSE SUNDAY, MAY 12th, 2- 5 pm. Experience the vibrant urban lifestyle with breathtaking views of the Bow River, Peace Bridge, and Princes Island Park from this professionally renovated brick home spanning over 2700 sq ft. The entire house underwent a comprehensive renovation, starting from the studs, with every detail meticulously attended to, resulting in a seamless transformation. The open floorplan creates a stunning living space with custom herringbone oak flooring, new LED pot lighting, and an elegant designer chandelier casting a warm glow. The centrepiece is the 12’ft island featuring a stunning quartzite slab with a book-matched waterfall, making it a dream kitchen for any chef, complete with high-end appliances including an Italian Fulgor 6-burner gas range, Fulgor speed oven, panel-ready Fhiaba fridge, and Cove dishwasher. Adjacent to the kitchen, the living room invites relaxation with its striking tiled floor-to-ceiling fireplace. It offers a cozy ambiance: a convenient mudroom and chic 2-piece powder room round out the main level. Upstairs, the luxury continues with more WOW factor herringbone flooring throughout. The primary bedroom delivers a luxurious sanctuary with a custom-built walk-in closet and spa-like ensuite featuring floor-to-ceiling porcelain tile, a free-standing tub, a steam shower, and heated floors, all with stunning city skyline and river views. The second bedroom serves as an office and is conveniently located across from the laundry room, while the large, bright third bedroom with a walk-in closet completes the second level. Enjoy a family movie night or entertain guests on the loft level while viewing the Stampede fireworks from the expansive outdoor deck. The fully finished basement echoes the high-end finishes of the rest of the home, featuring a welcoming family room, fourth bedroom, walk-in closet, flex room or gym, all with plush carpeting. A spacious, bright 3-piece bathroom and another laundry closet add to the basemen t’s functionality. Additional features of this remarkable home include air conditioning, water softener, new triple-pane windows, spray foam insulation for enhanced soundproofing, motorized blinds, custom blackout drapery, an alarm system, and ceiling speakers. Outside, the zero-maintenance backyard features quality turf, new fencing, a sizable composite deck, and a double garage. Experience the epitome of urban living without living in a condo with high monthly fees. In minutes, you can walk to downtown, parks, playgrounds and the Bow River pathway, with Kensington’s dining, pubs, and theatres just around the corner. (id:40616)
59 Aspen Summit View Sw
Calgary, Alberta
**OPEN HOUSE SAT MAY 11th 11 am – 1 pm** A universally designed home for the whole family in coveted Aspen Woods. Featuring an elevator to all floors, this two-storey 4 bedroom plus flex (or 5th bedroom) home is situated on a large SW backing pie shaped lot with excellent privacy and features large room sizes, open concept design and natural light throughout. The main floor hosts maple hardwood flooring, 10′ ceilings and a sun drenched living room with focal gas fireplace. The gourmet chef’s kitchen features ceiling height cabinetry, granite countertops, stainless steel appliances, large eating island and adjacent pantry. The dining space easily accommodates a crowd and flows seamlessly to the large rear deck where you can enjoy el fresco dining and the beautiful Alberta sunsets. The upper level is home to an expansive primary bedroom with mountain views and spa-inspired ensuite with freestanding soaker tub, curbless shower, dual sinks, private water closet and access to the oversized closet/dressing room. Additionally on the upper are two more spacious bedrooms, a full 4 piece bath and excellent storage. The walk-out level hosts a fourth bedroom, laundry room (with a laundry chute from all levels), full four piece bath and a large flex room with Murphy bed, perfect as a family room, fitness room, or fifth bedroom. The SW backing yard is very private and fully fenced so Fido has a place to play fetch, and also hosts a large concrete patio for additional outdoor seating. The oversize double garage has plenty of space for storage and also has elevator access into the home. With exceptional access to Aspen Landing, many of Calgary’s top public and private schools, the Stoney Trail Ring Road, the Rocky Mountains and downtown Calgary, this “future-proofed” universally accessible home is a must-see. Please see additional Feature Sheet for more information. (id:40616)
4201, 400 Eau Claire Avenue Sw
Calgary, Alberta
Experience luxury living in desirable Eau Claire, in the heart of downtown, overlooking the serene Bow River. Marvel at the picturesque views and river pathways from not one, but two of your three expansive balcony areas. As you step inside you are greeted by the dining and kitchen area with Brazilian Cherry hardwood flooring which expands into main floor living area. With over 2,200 square feet of total living space, including two bedrooms and two and a half baths, this home is designed for comfort and elegance. The gourmet kitchen is a chef’s dream, featuring granite countertops, contemporary walnut cabinets, and custom lighting, creating the perfect ambiance for cooking and entertaining guests. As you move into the living room, sunlight pours in through the many windows. This bright and inviting space includes a fireplace and plenty of room for entertaining. On the second level is where your laundry closet, primary bedroom and spare bedroom are located. Primary bedroom boasts 2 closets and access to your balcony with spectacular views. Retreat to your gorgeous ensuite, complete with a custom steam shower. The third floor has so much to offer with open loft space and access to the 2nd and 3rd balconies. The possibilities in this space are endless! This condo has it’s own entrance to the parking garage where your 2 parking stalls are located and features a car wash. Conveniently located within walking distance to the LRT, pathways, green spaces, and more, this home has so much to offer! (id:40616)
704, 837 2 Avenue Sw
Calgary, Alberta
Rare opportunity not-to-miss in one of Calgary’s most exclusive condo projects…here in the iconic POINT ON THE BOW nestled on the banks of the Bow River Pathway System in Eau Claire. Showcased by an expanse of windows to take in the incredible city & river views, this luxurious 7th floor home enjoys 2 bedrooms + den, 3 fireplaces & 2 balconies, 2 full baths, 2 titled parking stalls & first-class amenities including indoor pool, gym & 24 hour onsite concierge. Embrace the inviting & elegant design of this beautiful home, with its gracious & relaxing living room with gas fireplace, spacious open concept dining room with access onto 1 of the 2 balconies & sleek cherrywood kitchen with granite countertops, walk-in pantry & Frigidaire Gallery/GE stainless steel appliances including cooktop stove & built-in convection oven. In the bedroom wing are 2 bedrooms & your home office; the owners’ retreat has its very own private balcony, fireplace, walk-in closet & jetted tub ensuite with granite-topped double vanities & separate shower. Between the bedrooms is the office with fireplace…the perfect spot to cozy up with a good book. Convenient insuite laundry with sink & space-saving Frigidaire Gallery washer/dryer. Another bonus of your new home is both of your parking stalls as well as your storage room have their own separate titles. Both forced air units in the condo were also replaced in last few years. As one of Eau Claire’s premier buildings, this glittering emerald green tower has a stunning tropical atrium with lush gardens, stone planters & bridge, granite waterfalls & library with wet bar & billard table. Residents also benefit from 24 hour concierge & access to car wash, underground visitor parking for your guests & top-notch amenities including central air, fully-equipped exercise room, indoor pool & hot tub, outdoor terrace & beautifully renovated lounge complete with kitchen. Unbeatable location tucked away in this quiet cul-de-sac next to the Bow River Pathway system, walking distance to the Peace Bridge & Prince’s Island, trendy neighbourhood hotspots, Plus 15 Skywalk System, LRT & only minutes to everything you’ve been dreaming of in your new downtown home! (id:40616)
32 Aspen Ridge Manor Sw
Calgary, Alberta
Proudly presenting this luxurious residence and former Elegant Homes Show Home nestled in the prestigious community of Aspen Estates. This exquisite property offers an exceptional blend of elegance, modern amenities, and picturesque surroundings, making it the perfect dream home for the discerning buyer. This home boasts a timeless design that beautifully combines classic and contemporary elements, creating a visually captivating facade and interior spaces. The home features abundant living space with six bedrooms and five bathrooms including 4 ensuites plus a powder room, providing ample room for comfortable living and entertaining. The main foyer is grand with 19 foot ceilings and welcomes you into this beautiful home. A dedicated home office/library space ensures a quiet and productive environment for remote work. The home features multiple living areas, including a sophisticated formal living room with 60 inch horizontal fireplace with raw Carrera marble stone surround and 19 foot ceilings with adjacent formal dining room and built-in bar with wine fridge. The gourmet kitchen is a chef’s delight, equipped with top-of-the-line appliances, six burner gas cooktop, dual wall ovens, two sinks, abundant custom cabinetry, a generous island for culinary adventures, and waterfall granite countertops. The eating nook is perfectly located next to the cozy family room with natural gas fireplace, providing the perfect setting for relaxation and entertainment. The large main floor laundry room is conveniently located near the kitchen and provides ample storage with a sink and plenty of counter space. The primary suite is a sanctuary of luxury, offering a spacious bedroom, a lavish en-suite bathroom, and a walk-in closet, promising a serene retreat after a long day. The upper floor features three more large bedrooms, two with their own ensuite bathrooms and walk-in closets. A lovely loft library overlooking the main foyer completes the upper floor. The fully developed walkout basement features radiant in-floor heating, two more large bedrooms, one with an ensuite bathroom, large recreation area with natural gas fireplace, a stunning wet bar complete with full-sized refrigerator and dedicated wine room. Step outside into an enchanting outdoor oasis, where a beautifully landscaped backyard and a spacious patio beckon for gatherings and enjoyable evenings. The home offers a four-car garage, providing secure parking and additional storage space. Pride of ownership is evident in this non-smoking and no animal home, built-in speakers, custom millwork throughout, incredible amounts of storage, Hunter Douglas window coverings, vaulted and barrel ceilings, hot water on demand, dual air conditioning units, 200 amp electrical service and irrigation. Enjoy the absence of a sidewalk in front of the home making the snow removal obligations easier. Located in the upscale cul-de-sac of Aspen Ridge Manor, enjoy easy access to Calgary’s premier schools, shops, restaurants and recreation. (id:40616)
49 Mayfair Road Sw
Calgary, Alberta
NESTLED in the CHARMING NEIGHBOURHOOD of MEADOWLARK, this EXQUISITE AIR-CONDITIONED BUNGALOW has 3644.99 sq ft of Developed Space, it has 5 Bedrooms, 4 Bathrooms (incl/2 EN-SUITES), 3 Gas Fireplaces, a 12’3” X 10’8” DECK, an ATTACHED OVERSIZED DOUBLE GARAGE (access to the 14’8” X 11’6” PATIO, + on the other side to the Backyard), all on a 5898 Sq Ft LOT!!! This HOME has BEAUTIFUL CURB APPEAL w/Low-Maintenance LANDSCAPING, Exterior BRICK detail, and a CATHEDRAL Covered Porch leading up to the Main Entryway that already exudes a WARM, + INVITING AMBIANCE from the moment you step inside. You are GREETED by the BARREL CEILING over the GORGEOUS Iron/Wood Grand Central STAIRCASE leading down to the Basement. A 2 pc Bathroom, a Foyer WALK-IN Closet, a DEN/OFFICE showcasing a Gas Fireplace, + BUILT-IN Bookcases on either side. LARGE Windows in this UNIQUE HOME bring in NATURAL LIGHT. The HARDWOOD Floor, + NEUTRAL Colour Tones carry throughout the OPEN-CONCEPT Floor Plan. The CUSTOM BUILT-INS enclose the COZY Dining Room which is GREAT for FAMILY, + FRIENDS sitting around the Table. It also has TRIDEM WINDOWS, + BUILT-IN WINE CABINETS on either side. There is a VAULTED CEILING in this SLEEK Kitchen along with 2-TONED Cabinetry, Tiled Backsplash, GRANITE Countertops, SS APPLIANCES incl/BUILT-IN Dishwasher/Refrigerator, + DUAL Ovens, GAS Cooktop, an ISLAND w/Breakfast Bar for those On-The-Go Meals, + WALK-THROUGH Butler Pantry w/SINK, + EXTRA STORAGE in Cabinetry. The Mud Room w/MARBLE Flooring is off that leading into the Garage, + into the 2 pc Bathroom. The 2nd Bedroom has BUILT-IN Bookcases w/Desk. The Living Room is PERFECT for RELAXING or ENTERTAINING. It has a STONE Clad Gas Fireplace, BUILT-IN Cabinets, + a door leading to the Deck. Along the staircase on the Main Floor is the HUGE PRIMARY Bedroom w/WALK-IN Closet incl/BUILT-IN Shelving, a Modified 4 pc EN-SUITE that has DUAL sinks, a GLASS Steam Shower, Water Closet, IN-FLOOR Heating, + a BUILT-IN Washer/Dryer. The Ba sement has LIGHTS in the Wide Carpeted Staircase leading down to the LARGE Recreation Room w/Gas Fireplace, BUILT-IN Cabinets, a WET Bar incl/2 Wine Fridges, a Utility Room (O/S H2O), a Laundry Room, 3 more GENEROUS-SIZED Bedrooms (1 has Gym Floor), + a 4 pc Bathroom. The Backyard has the BBQ on the Deck, + room to have GATHERINGS. Close to Golf Course, Church, School, Green Spaces, Shopping Centres, Amenities, + more. Easy access to Glenmore Trail, also close to 14th St; which leads to Heritage Park and the Rockyview Hospital. This is a NEIGHBOURLY Community. WELCOME HOME!!! (id:40616)
2123 18a Street Sw
Calgary, Alberta
The ULTIMATE LIVING experience in the heart of Bankview!! RARE UNICORN OFFERING —When was the last time you have seen an inner-city VIEW LOT come on with a full walk-out basement with an attached double garage on one of the highest elevated streets in the inner-city? This fully renovated EXECUTIVE 4-bedroom bungalow home spans over 3,100 sq ft of LUXURY LIVING space and sits on a full-size 50 ft R-C2 view lot. Designed with EXCEPTIONAL taste that will surely leave a lasting impression, this executive home stands out from all the rest. This home was completely overhauled, stripping the property down to its frame and adding a full addition and rebuilding it from the ground up. Upon entry, you are greeted with a calm ELEGANCE & exceptional details of designer features such as the flat ceilings, herringbone white oak hardwood flooring, patio sliders out back, MASSIVE VAULTED ceilings with two-story textured ceilings, grand windows, bright & open contemporary living area with a soothing gas fireplace & built-ins, a large dining room that is poised to host many dinner nights overlooking the sculpted interior lines, mature landscaping & built-ins with a hidden dry bar feature!! Across from the dining room is the showstopper kitchen with a granite island, sleek custom white-oak cabinetry, Thermador fridge, Miele gas cooktop, wine fridge, pot filler, upgraded fixtures, built-in Miele oven/microwave, great storage, open glass pantry & fabulous LED lighting!! You will enjoy the thoughtfully positioned layout, oversized mudroom with built-in lockers, access to your oversized double-car garage, a new custom garage door and the brand-new concrete driveway!! At the end of the hall is a spectacular primary RETREAT overlooking the yard with VIEW, large spacious walk-in closet with custom closet built-ins, a LUXURIOUS spa ensuite with a custom 10 mm glass shower, designer tile, soaker tub, modern Grohe fixtures, gorgeous double vanity with mitred countertops and heated floors. Across the hall is a large second bedroom and office with beautiful custom built-ins and a GORGEOUS 3-piece bathroom and a 2-piece powder room with designer tile & wallpaper. The lower walk-out area features a fully finished entertainer’s DREAM SPACE that hosts a recreation area perfect for those movie nights and features custom built-ins, gas fireplace, an amazing custom wet bar with a full-size wine fridge, gym, family fun games area, 2nd laundry area, 4-piece bathroom, spacious 4th + 5th bedrooms with egress windows & storage!! Don’t miss the upgrades such as the Hardie composite exterior, high-end LUX windows, exceptional appliance package, large yard with new patio and glass balcony, upgraded mechanicals including $25,000 in new main sewer and main water line upgrades, new insulation, upgraded wiring, estate-level finishing, designer lighting and much more!! Opportunity Knocks!! Especially living in a community on the doorstep of winding pathways and Downtown Calgary. A must to see – CALL TODAY to view!! (id:40616)
10 Slopeview Drive Sw
Calgary, Alberta
This luxurious custom-built bungalow in the gated community of The Slopes, Springbank Hill, presents a range of notable features. With a grand entrance boasting 14-foot ceilings, the open floor plan and expansive windows contribute to a spacious and stylish ambiance. Highlights include a central fireplace, octagon dining room, chef’s kitchen, and an outdoor entertainment area with a natural gas barbecue. The primary bedroom features a Juliette balcony, spa-like ensuite, and a substantial walk-in closet. The family room impresses with a 22-foot vaulted ceiling, large windows, and a double-sided fireplace shared with a private home office. The main level includes a half bath, laundry room, and an additional bedroom with its own 4-piece bathroom. A curved staircase leads to the lower level’s ‘entertainment haven,’ encompassing a wet bar, wine room, recreation area, family media room, and custom millwork throughout. Radiant floors offer both heating and cooling. The lower level also houses two spacious bedrooms, additional bathrooms, storage/utility room, and a 4-car garage. The private backyard features meticulous landscaping, a waterfall, stream, and pond, creating an ideal private setting for relaxation and outdoor entertainment. Extra features include independent furnaces and A/C systems, in-floor heating & cooling, water softening and filtration systems, surround sound, and a security system. Positioned on the foremost lot in The Slopes, adjacent to a municipal reserve green space, this distinctive home is a rare opportunity. (id:40616)
16 Calandar Road Nw
Calgary, Alberta
Bellevue Custom Homes and MasterCraft Renovations proudly presents their Collingwood Showhome. As a Showhome, there are far too many extras and custom features to mention in this writeup and the photos do not do this home justice. With five bedrooms and three and a half baths, this home caters to many different needs. Conveniently located within a 10-minute drive to Downtown, Market Mall, Foothills Hospital, and SAIT, and 6 minutes to the University of Calgary, enjoy easy access to urban amenities. Excellent schools such as St. Margaret Elementary and St. Francis High School are within walking distance, while Nose Hill Park and Confederation Park offer recreational opportunities just minutes away.You will not be able to ignore the quality and passion that has built this home. Situated in the esteemed Collingwood neighborhood, 16 Calandar Road NW boasts an enviable location within the Triwood area, renowned for its lush green spaces and established community vibe. Boasting a beautiful and very private rear and side yards, this property offers a sense of spaciousness rarely found in communities like this. This meticulously complete landscaped property features thoughtful design, including custom cedar decks, a flagstone back patio, and a fully sodded lawn. Architectural details such as exposed retaining walls with lighting and beautifully curated trees add to the allure of the outdoor space. James Hardie siding and paneling enhance the home’s aesthetic appeal while ensuring durability for years to come. The property boasts modern utility services, including new electrical service and high-speed underground fiber optic internet wiring. A new 200 amp panel in the garage, along with provisions for an Electric Vehicle Charging Station, catering to contemporary needs. Smart home technology abounds offering Remote Systems for lighting and security from anywhere in the world via smartphone. The Brilliant Smart Controller enables access to the included Sonos Speaker Sy stem globally, while a Ring Security System provides peace of mind. The Wiser Halo locking system ensures top-tier security, with exterior locks controllable via keypad or smartphone. The kitchen is equipped with very high end custom appliances, including Bosch Benchmark and Subzero. Accent lighting throughout enhances functionality, while ample storage solutions cater to convenience. This home represents the epitome of luxurious living in Calgary’s sought-after Collingwood neighborhood. From its meticulously landscaped exterior to its state-of-the-art interior features and smart home technology, this property offers unparalleled comfort, convenience, and security for discerning buyers. Please note, as this home is considered a new home by CRA, GST is payable. GST is included in the listed price. (id:40616)
59 Signature Heights Sw
Calgary, Alberta
OPEN HOUSE – SUN MAY 19 – 1:00-3:00 PM. – Welcome to your dream home in the prestigious estate neighborhood of Signal Hill. This stunning 2-storey walkout executive home offers over 3,900 square feet of impeccably developed living space, perfect for your growing, large, or multi-generational family. Step inside to an open-to-above entry hall with a circular stairway leading to a skylighted landing, blending contemporary luxury with timeless charm. The heart of this home is the chef’s kitchen, featuring rich, dark, ceiling-height maple cabinets, granite countertops, and top-of-the-line built-in stainless steel appliances. With a 6-burner countertop gas range with center-grille and a wall oven, this kitchen is a culinary enthusiast’s dream. On the main floor, a formal dining room is perfect for elegant dinners, and a formal living room offers a sophisticated space for entertaining. The spacious family room, with a cozy gas fireplace and built-ins, is ideal for relaxed gatherings. Adjacent to the family room, the over 200-square-foot west-facing sunroom, equipped with its own gas heater, provides a serene retreat filled with natural light, allowing you to enjoy it even in low outside temperatures. Additionally, a home office/den off the main hallway offers an ideal workspace. Ascend to the upper level to find the primary retreat, a luxurious haven featuring a 5-piece ensuite with double sinks, a jetted spa, and a separate shower. Three additional bedrooms, one of which can be transformed into an additional walk-in closet for the primary bedroom, and a 5-piece main bath complete the second floor. The walk-out level is a versatile space with a huge multiuse great room with stunning built-ins, two good-sized bedrooms, an extra-large storage room, and a covered stone and aggregate patio. The main floor and walk-out level feature a built-in speaker system, and Venetian blinds throughout add privacy and elegance. Outside, the landscaped yard is maintained with a 6-zone irrig ation system, ensuring lush greenery year-round. Professional updates include a renovated primary bathroom and fresh paint in 2023, 2 high-efficient furnaces, 2 A/C units, 2 Smart Thermostats, a 70-gallon hot water tank, and a top-of-the-line Water Softening System, all installed in 2019. The roof was replaced in 2015, and 50% of the windows were replaced in 2012, along with a substantial kitchen renovation. This home’s location is unparalleled, offering a serene and prestigious environment within walking distance to Westside Rec. Centre and the West-LRT. You’re just minutes from major routes, walking and cycling paths, and some of Alberta’s most prestigious public and private schools. With less than a 20-minute drive to downtown, 35 minutes to the airport, and 45 minutes into the mountains, this home provides the perfect balance of convenience and tranquility. Experience the epitome of luxury living in Signal Hill – a home that offers not just a residence, but a lifestyle! (id:40616)
11 Arbour Lake Heights Nw
Calgary, Alberta
**OPEN HOUSE SUNDAY MAY 19th 1-3PM** Welcome Home to this move in ready, fully developed stunning home in fabulous Arbour Lake West! This remarkable new development by Hopewell started in 2021 within the established community of Arbour Lake with lake access minutes away, a playground park across the street and is located nice and close to all that Crowfoot Crossing has to offer. This 4 bedroom, 3.5 bathroom home was thoughfully built with many wonderful and functional upgrades and it doesn’t stop there! The owners curated a yard that is the envy of the neighbourhood. The corner lot was maximized to create an outdoor oasis that was professionally designed and ready for your enjoyment. The interior of this gorgeous home boasts 3,290 square feet of luxurious living space with LVP throughout the main and upper level. An ideal home for a larger family, extended family and entertaining all your friends and family. Every room in this home has been intentionally thought out to create a culmination of space which defines relaxation and peacefulness. This immaculate home has been meticulously maintained making it practically brand new! Contact your favorite realtor and ensure they show you this home!! (id:40616)
24 Discovery Ridge Rise Sw
Calgary, Alberta
A beautiful 2 story home in one of Calgary’s nicest communities. Stepping the front is the wraparound porch with great space. Entering the home, you will see a huge dining room. Following the open plan kitchen featured with granite counter, an electric stove (gas stove connect tube at the back of the stove, can be used for gas stove as well), hardwood floors, you can view the backyard scenery from the breakfast dinning space. The big window gives the great family room bright sight. one set of washer and dryer located at the entrance of garage. The master suite upstairs has 5 piece ensuite bath and a roomy walk-in closet. A large bonus/office area. Two more ensuite bedrooms in the upper floor. In the walkout level, there is a large family room featured with a gas fireplace. the 4th ensuite bedroom, and a summer kitchen with a refrigerator and the second set of washer and dryer. Walking down to backyard from the front, the stairs with handrails was recently built. The south-facing back deck with a lower patio, fenced, treed, private yard with sprinkles in outdoor space. There is a network of paths leading to Griffith Woods Park. A playground and park across the street. Welcome to Discovery Ridge. (id:40616)
7816 9 Avenue Sw
Calgary, Alberta
Exceptional 2-story located on an expansive lot in the heart of West Springs. The grand entrance foyer is abundantly filled by natural lighting and features soaring vaulted ceilings. Impressive open railing staircase! The main floor office is perfect for those remote work days. Spacious kitchen fully equipped with upgraded Monogram appliance package including a 36 inch gas cook top with built in center grill. Breakfast nook with sliding patio doors for direct access to rear deck. Separate formal dining has upgraded Wainscoting for an elegant ambiance. The family room has a focal gas fireplace with a nice view to the rear yard. Upstairs offers a beautiful open loft. Vaulted ceilings in the spacious master bedroom, and a 5 piece ensuite upgraded with a 3-way fireplace and skylight. Two additional bedrooms with ample closets. Central A/C is installed for your comfort. Oversized 21’6″ by 20’11” garage (interior dimensions) with man door for direct access to backyard. The rear is fully landscaped with a stamped concrete patio, a composite deck, and mature Aspens for added privacy. Upgraded Hardie Board siding for excellent durability. Upgrades list available in a supplement through your realtor. Original owners have enjoyed and cared for this lovely home for 16 years. Many highly regarded schools close by, including Webber Academy, Rundle College, CFIS, West Spring School, West Ridge School, Earnest Manning, and St Joan of Arc. Children’s playground is just down the block & tennis court is around the corner. Convenient access to the newly completed NW section of Stoney Trail. West Springs is an upscale and well established family friendly neighbourhood. It’s unique proximity to many highly rated schools (both public and private) makes it a desirable community for a growing family. Call today to set up your private viewing! (id:40616)
46 Christie Estate Terrace Sw
Calgary, Alberta
DREAMS CAN COME TRUE! Nestled into the very heart of exclusive Christie Park Estates, this stunning 2 Storey/Walk-out ‘Ravine Home’ is a custom-built masterpiece, offering over 4800 sf of beautifully renovated living space. Truly a beautiful and bespoke “forever family home” that rarely, if ever, comes available. The curb appeal is off the charts with the timeless combination of brick and black detailing for the exterior. The grand and dramatic main floor features an elegant formal living/dining room ideal for entertaining and open to the beautiful vaulted foyer with curved staircase. Intricate and traditional detailing mix seamlessly throughout the home with the more contemporary touches, creating an eclectic and sophisticated feel. You will be in awe of the many thoughtful details throughout this executive home, including custom built-in storage throughout, artistic ceiling designs, marble flooring, crown mouldings, high-end flooring and artistic tile work. Though the glass french doors is the stunning family space including a sun-filled kitchen with central island and built-in appliances, roomy breakfast area and connected family room with gas fireplace – all amidst the backdrop of 20 ft windows, showcasing the stunning and ever-changing ravine views. The expansive main floor offers everything a busy family will need… main floor office, huge boot/laundry room and entry from the Triple Garage. Upstairs is a dream layout featuring an open flex area, perfect for homework or a home office. The Primary retreat offers the same stunning ravine views, tons of built-in storage (in addition to the huge walk-in closet) and an absolute dream of an ensuite with luxurious jetted tub, large steam shower and dual custom vanities. Spacious and bright bedrooms 2 and 3 have room for the kids to grow, walk-in closets and share the large main bathroom with dual vanities. The welcoming and luxurious walk-out basement has been designed with style and care, including a fully tiled 3PC bath with a 2nd steam shower – perfect for after your workout in the ready-made fitness room. (Note: there is a wall bed but the space would be very easy to convert into a 4th bedroom) A massive games and recreation space is comfy and cozy and has a cool and custom wet bar with built-in fridge, ice maker, sink and dishwasher. There are plenty of opportunities to revel in the nature surrounding this special home whether on the large upper deck, in the spacious backyard or gathering around the built-in fire pit. All this in the perfect West Hill location, walkable to top schools (both private and public), local amenities, the West LRT and the Westside Rec Centre. Watch your family thrive and grow as the the seasons change around this special, once-in-a-lifetime home. (id:40616)
702 26 Avenue Nw
Calgary, Alberta
Resovia Homes hits another home run with this BRAND NEW (still in the final stages of construction- occupancy available end of June 2024) inner-city 3+1 bedroom luxurious semi-detached infill with over 2,900 sq ft of developed living space. Located in the prestigious NORTH MOUNT PLEASANT area – this home is less than a block away from CONFEDERATION PARK. Nestled on a coveted quiet corner lot – this home features extra light and privacy along with certainty of surroundings with single family homes across the street (front and side). The modern farmhouse exterior design, in the final stages of finishing, is welcoming and impressive. The interior is equally high-end with modern lighting and finishes that all work seamlessly together, individually selected by Prjkt Design Co. The bright and open-concept main floor boasts wide plank hardwood floors, soaring 10’ ceilings, large windows, custom full height cabinetry, high-end Kitchen Aid Stainless Steel appliances including a gas range and a custom range hood, along with a discreetly hidden microwave. The 13’ long island with quartz countertops makes this kitchen a show stopper and perfect for both entertaining as well as day to day living. There is also a full mud-room entrance at the back with plenty of storage. Dual sliding doors complete the main floor – opening to a peaceful rear deck, featuring a natural gas connection for your barbeque or radiant heater, along with an elegant woodgrain vinyl deck surface. The commanding 4’ wide stairway leads to the upper floor where you will find three bedrooms, two 5-piece baths, a dedicated laundry room w/sink and linen closet. The primary bedroom is a calming retreat with a modern chandelier, vaulted ceiling and walk-in closet with ample built-ins. The spa-like primary ensuite features a curbless shower with bench and niche, separate toilet closet, dual sinks, a freestanding soaker bathtub and heated floors. Hardwood in the upper floor hallway leads to two additional bedrooms. T he lower level features a large recreational space with full wet bar and beverage fridge, 4 piece bath with in-floor heat and 4th bedroom. There is a double garage off the alley which is insulated and dry walled with a gas line already in place for your future heater. The backyard will be fully fenced. All of this within walking distance to beautiful pathways, Mount Pleasant Community Sportsplex (featuring a rink and outdoor pool), restaurants and SAIT. Easy access to downtown, Foothills Hospital, schools, U of C, golf courses and the Calgary Winter Club. Make this home yours and move in before summer. (id:40616)
222 Marine Drive Se
Calgary, Alberta
Introducing an exquisitely crafted masterpiece, this former Calbridge Lottery home stands as a singular embodiment of luxury and elegance, impossible to replicate. Meticulously designed by top-tier professionals and furnished with the finest materials, this residence spans nearly 6000 sq.ft of lavish living space, with an impressive 52′ of lakefront serenity, offering Southeast exposure, a private dock, and access to Mahogany’s resort-style amenities. Step into sheer elegance as you enter this residence, where no detail has been spared. The gourmet kitchen is a fusion of modernity and sophistication, featuring Italian Bertazzoni appliances, cascading quartz countertops, and a striking 10m glass wine display. Entertain guests in the sunken nook area, effortlessly blending indoor and outdoor living with TAG folding doors, while the covered patio and heated sunroom ensure year-round comfort. Cozy up by the custom-designed fireplace, accented with blackened stainless metals and leathered finishes, beneath soaring 20ft vaulted ceilings adorned with handcrafted beams and floor-to-ceiling windows offering panoramic lake vistas. Ascend the hand-forged metal spindle staircase to the bonus room, complete with a bar area and full media system, all while enjoying breathtaking lake views from every angle. Retreat to the private Primary suite, where vaulted ceilings, custom lighting, and a designer-inspired walk-in closet await. The ensuite is a sanctuary unto itself, featuring a luxurious claw foot Victoria & Albert soaker tub overlooking the lake, alongside a curbless stone-detailed shower enclosed in 10m glass. Experience the convenience of the Control 4 Home Automation System, providing seamless control of smart home features throughout. The lower level beckons with in-floor heating, walkout windows, a spacious bar and wine room, media center, and games area. Customize the unfinished space to suit your desires, whether it be a gym, playroom, or virtual reality zone. With a sp lit triple car garage offering ample storage for your recreational equipment alongside heated double garage for your vehicles, this home epitomizes unparalleled luxury and functionality. Don’t miss this opportunity to own a residence of such caliber and value. (id:40616)
210 Canova Close Sw
Calgary, Alberta
Welcome to this stunning 2-story home nestled beside Fish Creek Park in Canyon Meadows Estates. This exquisite home stands out with its newer construction from 1989, offering superior construction featuring 9ft ceilings, 2×6 framing and enhanced electrical, insulation, and plumbing systems, ensuring improved efficiency and safety compared to the average homes in the area. As you step onto the luxurious 9” wide luxury vinyl plank flooring inside you are greeted by a grand entry featuring a soaring cathedral ceiling. The main floor displays a spacious front living room, illuminated by the warmth of a custom 2-sided wood burning fireplace that is also enjoyed by family room adjacent to the timeless kitchen, showcasing high-quality ceiling-height cabinetry, built-in bench seating for the ideal breakfast nook, centre island with prep sink and garburator, black pearl granite countertops, stainless-steel appliances including a Subzero refrigerator, Bosch dishwasher, Gas cooktop, double wall oven, built-in microwave, corner pantry and coffee bar.The elegant private dining room features bevelled glass French doors, custom estate baseboards, and crown mouldings, creating the perfect setting for intimate dinners. The home offers a spacious main floor office/library, complete with a custom pale oak desk system, large built-in shelving and views of mature foliage in backyard . The office also has already upgraded to fibre-optic for your convenience. The main floor is completed with a renovated powder room, ample storage, and large windows to let in the beautiful surroundings. Venture upstairs to discover four spacious bedrooms, including a luxurious primary bedroom suite with dual closets and a well designed 5-piece ensuite bathroom fully renovated to include a fully tiled step-in shower, free-standing soaker tub, dual vanity with touch-enabled light-up mirrors, abundance of windows finished with in-floor heating. Convenient second floor laundry with bonus hobby space. All othe r bathrooms in the home have been meticulously renovated with new fixtures and granite countertops. The lower level of this home is fully developed, featuring high ceilings, large living space, wine cellar, renovated bathroom, and enough storage for any family. The oversized garage includes a workshop with the potential for a car lift, providing ample storage and workspace for all your projects. At the garage entrance, you have a mudroom equipped with a sink and storage cabinets. Outside, the home is equally impressive, relax and unwind on the cedar deck with fireplace feature or enjoy a soothing soak in the hot tub, surrounded by the tranquil ambiance of the meticulously maintained gardens. Additional features include 2 air conditioning units, humidifier, central vac system, humidifier, water conditioner, 6-zone underground sprinkler system, and is prewired for a sauna in the basement. This home truly embodies luxury living at its finest. (id:40616)
3901 17 Street Sw
Calgary, Alberta
This contemporary gem is meticulously crafted to blend indoor and outdoor living across every level seamlessly. You’ll discover a distinct LEGAL TWO-BEDROOM SUITE within the home with a private entrance and patio area. This versatile legal suite offers opportunities for generating rental income or providing independent living for family members. Nestled on a corner lot, the open-concept design floods the space with light, featuring ample windows, a main-floor den, and a great room with patio doors leading to a covered outdoor area on two sides extending to the sun-drenched West yard. The Euro-inspired kitchen is a culinary haven adorned with walnut cabinets, top-tier appliances, and a gas cooktop on the island. Additional highlights include a bespoke walnut mudroom, a powder room, and an expansive living room with an elongated gas fireplace under distinctive 10-foot ceilings. Ascending to the upper floor unveils three bedrooms and a convenient laundry area. The primary bedroom offers captivating downtown vistas and delivers a spacious custom walk-in closet with a skylight: the sleek ensuite features dual sinks and a custom shower. An intimate rooftop patio with a western exposure provides an adaptable outdoor retreat. The LEGAL LOWER-LEVEL SUITE features a generous great room with upscale appliances, a sizable island for casual dining, and separate laundry facilities. It is all under lofty 9-foot ceilings with expansive windows, creating a welcoming ambiance. Outside, the landscaping blends mature and newly planted trees and shrubs, enhancing its aesthetic appeal. An insulated and dry-walled oversized triple garage accommodates two vehicles, with the third bay converted into a private studio for immersive “jam sessions” without disturbing the neighbourhood. With its unparalleled design and amenities, this property stands as a truly unique offering. (id:40616)
19 Auburn Sound Cove Se
Calgary, Alberta
Wow! This is the home you have been waiting for! A combination of a premium Lake access location, excellent layout, and beautiful finishes is unlike anything you will find in the area. Situated on a quiet cul-de-sac featuring a total of 4 large bedrooms, 3.5 bathrooms, fully finished basement, over 3880 sq ft of total living space & an interior rich with natural light resulting in connectivity to the Auburn Bay neighborhood that it resides within. Upon entry, you are greeted with an exceptionally bright and open contemporary floor plan with an open foyer with vaulted ceiling, 9 ft ceilings, living area with a soothing gas fireplace, beautifully refinished hardwood floors, a wall of windows spanning the back of the home providing a fantastic feeling of space and tranquility with access out to the gorgeous sunny west large deck overlooking the beautiful backyard /green belt & ample seating to enjoy a quiet night or BBQ to host your guests! Back inside, enjoy your chef’s kitchen offering upgraded stainless steel appliances, large granite-stone island, custom maple cabinetry, ample counter & cupboard space, pantry with amazing organizational shelving, built-in oven and large dining room that is poised to host many dinner nights with friends + family while enjoying the sculpted interior lines flowing harmoniously throughout. Around the corner from the dining room is a fantastic den perfect for the work from home situations, large mudroom accessing your fully finished DBL car garage, 2-piece powder room, an abundance of pot lighting and a wood/ironsteel rail staircase complete your main floor. On the upper floor, enjoy the spectacular upper bonus room with soaring views of the lake, Primary bedroom retreat w/ custom French doors, large windows , oversized custom huge walk-in closet with California closet organizers, luxurious ensuite with comfort-height dual vanity, separate shower, soaker tub, water closet & storage! Down the hall is a large second and third bedroom with big windows with views, upper floor laundry area & a clean 4-piece bathroom with modern fixtures. Fully finished walkout basement offering exceptional additional space with plenty of storage, guest bedroom, gym/play area, large rec room perfect for those movie nights, big windows, 3 pc bathroom & access to your rear stamped concrete patio with hot-tub! As you are taking it all in don’t forget to notice the upgraded high-efficiency mechanical with central A/C, water softener, Hardie plank exterior, and beautiful landscaping work! Opportunity Knocks in Auburn bay. Here you will appreciate the serenity of the lake and commune with nature while enjoying the abundance of walking paths/ biking trails, and backs onto a green belt & connects to the shared dock. If you are looking for a show-stopper Estate home close to the Lake with exceptional quality and light, this is your next home! You will not be disappointed, pride in ownership is evident. A must to see and own. Call today. (id:40616)
404 21 Avenue Nw
Calgary, Alberta
Welcome to a modern architectural masterpiece by CCC Homes! Where luxury flows from room to room across 4,040+ sq ft of FULLY FINISHED space across 4 beds, 4.5 baths, a BUTLER KITCHEN, main floor flex/office space, UPPER BONUS ROOM/OFFICE SPACE W/ PRIVATE BALCONY & FIREPLACES, in-floor heating in all ensuites, engineered hardwood on main & upper levels & staircase, a fully developed basement w/ home gym, rec room, & T.V. room, dual furnaces, plus A TRIPLE DETACHED 22-ft x 30-ft GARAGE! Located on a unique street lined w/ elm trees in desirable Mount Pleasant – a lovely, family-friendly community w/ lots of new developments, the area is an excellent choice for families looking for a convenient location to fit into their lifestyle. Situated between 4th Stand Centre St w/ 4th Spot Kitchen & Bar, Milk Ice Cream, Velvet Cafe, Lina’s Italian Market & Café, Rosso Coffee Roasters, & UniMarket all within a 4-block radius; plus, your new home is only 2 blocks away from the outdoor pool! Within walking distance to St. Joseph Elementary Junior High School & Ecole de la Rose Sauvage & Confederation Park is a 6-min bike ride away w/ walking paths, tennis courts, playgrounds, & an off-leash dog park. An elegant foyer w/ views of the sun-drenched glass stairwell welcomes you w/ 11-ft ceilings & a front flex space. The open-concept high-end kitchen features luxurious JENN AIR appliance package, including a panel-ready 48-inch fridge, custom cabinetry, a modern tile backsplash, a large walk-in pantry, designer pendant lights, & a huge LEATHER FINISHED NATURAL STONE island, plus a desirable BUTLER KITCHEN w/ an ADDITIONAL GAS RANGE. The dedicated dining area has a 7-ft tall BUILT-IN WINE/BEVERAGE FRIDGE. The spacious living room centres on a huge gas fireplace w/ a full-height tile surround, a built-in hearth shelf, & dual glass sliding doors. Upstairs features 10-ft ceilings & a bright bonus room w/ a custom millwork wall is an ideal home office setup, library, or kid’s area, complet e w/ a private South-facing balcony w/ outdoor fireplace! The elegant primary suite features large windows, an oversized walk-in closet, & a spa-inspired ensuite w/ heated tile floors, quartz countertops, dual top-mount sinks, a make-up desk, a freestanding soaker tub, & a glass shower with body jet. Two additional good-sized bedrooms enjoy walk-in closets & 4-pc ensuites w/ heated tile floors, modern vanity, & a fully tiled tub/shower combo. The fully finished basement features a spacious rec area, a dedicated T.V. room w/ a wet bar, a home gym w/ a glass wall, dedicated storage, & a fourth/guest bedroom w/ direct access to the 4-pc main bathroom. Outside, the backyard is fully fenced w/ a huge composite deck, hot & cold water, plus a rough-in for BBQ & patio heaters, & a TRIPLE DETACHED GARAGE, perfect for storing the ATV or sports car & your daily drivers, w/ rough-ins for electric car charging! This luxury family retreat is UNDER CONSTRUCTION & can be FULLY CUSTOMIZED for your family’s dream home! (id:40616)
19 Elgin Estates Hill Se
Calgary, Alberta
OPEN HOUSE Sat May 11th 2-4:30pm… Welcome to your dream custom-built home in the heart of McKenzie Towne! As you enter, you’re greeted by an elegant staircase and impeccable attention to detail. The main floor boasts a seamless blend of functionality and style, featuring a spacious living and dining area adorned with hardwood floors that add to the home’s timeless charm. Enjoy your very own chef-inspired kitchen, equipped with top-of-the-line Meile appliances, custom two-tone cabinetry, and stunning granite countertops complemented by not one, but two islands and a breakfast bar. Let’s add a touch of elegance and tranquility with a solarium incorporated into the main floor. Step out onto the screened-in deck, offering a serene outdoor space to enjoy your morning coffee. Additionally on this floor, you will find a generously sized office complete with a double sided fireplace, ideal for those who work from home. Upstairs, retreat to the primary bedroom oasis featuring a luxurious five-piece ensuite and large walk-in closet. Indulge in relaxation in the deep soaker tub or rejuvenate in the walk-in shower. While two additional bedrooms and another five-piece bathroom provide ample space for family or guests. Conveniently located laundry facilities on the upper level add to the home’s practicality and a HUGE bonus room with vaulted ceiling provides the perfect space to relax and entertain. The walk-out basement boasts a spacious family room, an additional bedroom, a four-piece bathroom, a rec room and storage. Enjoy the comfort of central air conditioning as well as two furnaces. Outside, the low-maintenance turf backyard provides the perfect setting for outdoor gatherings or leisurely afternoons. Additionally, indulge in the convenience of an oversized double garage with a bump-out for toys or workspace, providing ample room for all your storage needs. With its prime location backing onto Elgin Hill and proximity to all amenities (restaurants, shops, cafes) McKenzie Towne has to offer, this home truly encompasses luxury living at its finest. Don’t miss your chance to make this stunning property your own! (id:40616)
1115 16a Street Nw
Calgary, Alberta
OPEN HOUSE Sat May 11th – 1-3pm and Sun May 12 – 1-3pm HOLY VIEWS!!!! This home offers unobstructed downtown views out the living room and primary bedroom windows, it is truly a striking scene of modern skyscrapers and can be thoroughly enjoyed fromdifferent vantage point! Meanwhile, at the back of the home, you can enjoy serene valley and mountain views, providing a beautiful contrast to the urban landscape. It’s a perfect blend of city sophistication and natural beauty, offering captivating vistas from both ends of the property. This distinctive home, designed by Seville homes, stands out from the crowd in Calgary, evoking the charm of Santa Fe architecture and transporting you to the sun-drenched landscapes of New Mexico from the moment you step inside. Upon entry, you’re greeted by soaring natural skinned log ceilings and expansive windows offering panoramic views of Calgary’s skyline. Situated on a ridge crest with parks in both the front and the back, this property occupies a truly unique location. Inside, the house exudes an enchanting blend of authentic colours and materials. Designed with entertaining in mind, the spacious layout includes a generous living room, dining area, breakfast nook, and a high-end kitchen. A fully equipped wet bar adds to the appeal for hosting gatherings. Upstairs, natural light floods in through a magnificent skylight and ample windows, creating an inviting atmosphere. The primary bedroom serves as a personal sanctuary, complete with a private balcony offering stunning downtown views. The accompanying five-piece ensuite and walk-in closet provide both luxury and functionality. Two additional bedrooms share a well-appointed five-piece bathroom with a double vanity, offering picturesque mountain vistas. Downstairs, a sizable living area awaits, offering versatility for customization. Whether you envision an entertainment space, home gym, or both, there’s ample room to realize your vision. Outside, the backyard provides an ideal setting for summer barbecues and cozy evenings gathered around the wood-burning fireplace. Conveniently located just minutes from Kensington and downtown, this property offers easy access to all the amenities Calgary has to offer. Don’t miss your chance to experience the allure of this exceptional home and its unparalleled surroundings. (id:40616)
19 Aspen Meadows Manor Sw
Calgary, Alberta
**OPEN HOUSE: 1-3 PM SAT & SUN MAY 11, 12,2024.** Welcome to your new estate home located on Aspen Ridge in the wonderful family community of Aspen Woods. This walkout home is situated on a large lot and features over 4500 sqft of total living quarters with luxury craftsmanship and woodworking finishes throughout your new home. Your estate home offers 5 bedrooms, 5 full baths and 1 half baths with 3 master suites and an amazing open floor plan with a sunny south backyard.Upon entering this luxury home, you will find a grand entrance leading to a spacious office, formal dining room. vaulted ceiling in the living room. Chef’s dream kitchen loaded with ceiling height cabinets, granite countertops. Walkthrough pantry and a mudroom/laundry room with a sink and 2 piece bath finished the main level. Master bedroom boasts a spa-like ensuite with cast iron claw-foot tub & steam shower. huge walk-in closet with skylights. The second bedroom comes with an ensuite as well. 2 more great sized bedrooms with a shared full bathroom complete the upper level.The south facing lower level walkout is fully finished with heated floor throughout, an additional master suite featuring an ensuite. Completing the walkout is a jaym, wet bar, and a large recreation room leading out to your backyard patio. Many recent upgrades such as 2 new furnaces and an in-floor heating boiler in 2020. Upgraded underground sprinkler system. This home is within walking distance to Rundle, Webber, LRT, and shopping, along with amazing nature paths throughout the community with only 15 minutes to downtown and 45 to the mountains…this home is a must see to be appreciated. (id:40616)
2010 41 Avenue Sw
Calgary, Alberta
Indulge in the pinnacle of urban luxury living with this stunning three-story masterpiece featuring a rooftop retreat, meticulously crafted by the esteemed inner-city builder Chandan Homes. Embrace the essence of Altadore’s prime location, granting effortless access to Crowchild and 50 Ave SW. Boasting contemporary allure, this home showcases a wealth of upscale upgrades, from the captivating brick siding to the sleek exposed aggregate walkway. Inside, revel in the refined details, including upgraded flat painted ceilings, built-in speakers, and 8-foot interior doors, all complemented by wide-plank engineered hardwood flooring throughout the main and upper levels. Prepare to be captivated by the pristine white kitchen, adorned with premium wood cabinetry, textured herringbone backsplash, and quartz countertops. A sprawling eat-in island, accommodating up to six stools, anchors the space, while a top-of-the-line JENNAIR stainless steel appliance package adds a touch of sophistication. Designed for seamless entertaining, the open main floor seamlessly integrates the kitchen, dining, and living areas, enhanced by soaring 12-foot ceilings and abundant natural light streaming through extra transom windows above the double patio doors. Additional built-ins in the living room and mudroom elevate both style and functionality. The upper level, where three spacious bedrooms await, accompanied by a full bathroom and convenient laundry room. Ascend one more floor to the top level, where the primary suite has been located making this unique home stand out from the rest. Full primary bath and even a rooftop patio off your bedroom. So cool. The fully finished basement offers added space for relaxation and entertainment, boasting a rec room with a built-in media unit, wet bar, fourth bedroom, and full bathroom. Very rare chance to own this combination in Altadore, 5 bedrooms total including 2 primary bedrooms with ensuites, making for a total of 4.5 baths. Don’t wait too long to pi ck up this ultra-rare floorplan. (id:40616)
2332 24 Avenue Sw
Calgary, Alberta
This immaculate home is a true design marvel. With over 3100 square feet of developed living space, 5 bedrooms and 4.5 bathrooms, you will find this property functional, beautiful and oozing with pride in ownership. This house is located in the sought after community of Richmond, tucked away on a quiet street right next to a park, yet just a few minutes away from shops, restaurants, grocery, pathways and more. As you enter you will immediately be in awe of the glass enclosed staircase and spacious open concept floor plan. The kitchen is truly a chef’s dream with its large waterfall island, gas range and double cylinder hoodfan along with ample storage space, built in spice racks and top of the line appliance package. This floor also has a large back mudrooms with built in cubbies and cabinets – off the mudroom is a large backyard area with a newly built two tiered patio keeping this additional space maintenance free. As you head up to floor 2 you will find a large 2nd primary suite with its own private balcony and ensuite bathroom complete with a glass shower. On this floor you will find two more generously sized rooms and another full bathroom. Heading up those gorgeous stairs one more level is the top floor, spa like Primary Suite boasting over 700 square feet PLUS a large private balcony. This floor is a homeowners dream. With its cozy ambience of the double sided fireplace, 5 piece en suite including a steam shower, duel sinks with built in lights in the mirrors, heated floors, soaker tub and grand walk in closet- this space truly is the definition of the word “Retreat”. The developed basement level has an additional media room, office nook, built in wine room, wet bar, another full bathroom and bedroom. This home has every upgrade imaginable from its ambient lighting, automated undermount and stair lighting, heated floors throughout and much more. This remarkable property is one you do not want to miss. (id:40616)
43 Wentwillow Lane Sw
Calgary, Alberta
43 Wentwillow Lane SW – Willows of Wentworth – West Springs: Welcome to this executive walk-out bungalow in the exclusive development, Willows of Wentworth. This fully renovated bungalow includes 4,801 sq ft of developed space: 5 total bedrooms, 3 full bathrooms and an attached triple garage. The expansive front entry offers stunning views of the home and yard. The open plan main floor has hardwood flooring and a bright, modern kitchen. The dream kitchen has Flos Glo ball pendant lighting, Caesarstone Quartz counters, a large island, Miele appliances (induction cooktop, steam oven, main oven, warming drawer, dishwasher, hood fan) and a separate Butler’s Pantry. The sunny breakfast nook has deck access, and is perfect for enjoying the beautiful view of the yard. The great room has vaulted tray ceilings, built-in storage, and a freestanding Jotul gas fireplace. The formal dining room offers plenty of entertaining space. Circular stairs lead to the flexible upper-level loft which can be used as a sitting area or home office. The spacious primary bedroom has tranquil backyard views, access to the back deck, and a 6 pc spa-like ensuite with heated floors, freestanding soaker tub, dual vanities, large glass steam shower with rain head, shower wand & bench; linen closet & custom walk-in closet. You will also find a 2nd, good-sized bedroom with large windows; a 3 pc bathroom with glass shower, floating vanity, and heated floors on the main floor. The generous laundry/mud room has lots of built-in closets/storage and a laundry area with a washer, dryer, and sink. The fully developed walk-out basement features luxury vinyl plank and in-floor heat throughout: a games area/rec room; a glass walled family room with a wet bar, beverage fridge, glass barn door and a door to the backyard. The theatre room has plentiful seating space, a projector and screen, built-in speakers, and sliding pocket doors. There is also a separate gym and 3 additional bedrooms, each with walk-in closets : 2 bedrooms have the convenience of a sink; a 4 pc main bathroom with a glass shower with rain head and shower wand with heated tile floors and heated towel rail. This home has lots of storage including a large under-stair storage room, an additional storage/mechanical room, and a glass wine storage/display. Additional features of this home include a triple garage with epoxy flooring, two furnaces, a tankless hot water system, a water softener, and speakers throughout the home. The walkout basement provides access to the concrete stamped patio, hot tub, and beautiful, forest-like backyard. This spectacular home is situated on a 0.24-acre lot surrounded by Aspen trees in one of the most desirable locations on the West Hill. It is located only blocks away from all of the amenities you would expect, including West Springs Village, restaurants, just minutes to some of Calgary’s best schools, and a short commute to downtown Calgary. Call for more info! (id:40616)
1112 Varsity Estates Drive Nw
Calgary, Alberta
Open House Saturday May 11th 1-3 PM. Welcome to Varsity Estates, one of the most coveted community of Calgary! This home offers Leisure, Sunny & Spacious lifestyle with over 2200 SF living space. The new family would enjoy 4 Spacious Bedrooms , 2.5 Full bathroom ,Oversized double attached garage and private backyard. (id:40616)
434 29 Avenue Ne
Calgary, Alberta
Step into this opulent urban oasis nestled in the heart of Winston Heights/Mountview, where luxury and comfort converge seamlessly. Spanning nearly 6,000 square feet, this magnificent residence boasts 6 bedrooms, 3 full baths, a 6 piece ensuite and 2 half baths. Approach the property to be greeted by stamped walkways and a driveway adorned with cultured stone and acrylic stucco, topped with eco-friendly rubber shingles. As you enter the grand foyer, bask in the natural light pouring in through the open ceilings and skylight, illuminating the elegant central staircase. Indulge your culinary desires in the custom gourmet kitchen featuring a breathtaking 3-inch slab granite island and top-tier Dacor appliances. A 17-foot Butler’s pantry and a prep kitchen equipped with a second set of appliances elevate the functionality of this culinary haven. Outside, a deck awaits, complete with a built-in BBQ/smoker and wood-fired pizza oven, perfect for al fresco dining and entertaining. Retreat to the primary bedroom sanctuary boasting a vaulted ceiling, cozy fireplace, and a lavish ensuite adorned with marble counters, travertine tiles, and deluxe amenities including in-floor heating, a jetted tub, and a steam shower. Descend to the fully finished lower level, where entertainment awaits with a state-of-the-art $100K entertainment system, a gas fireplace, wet bar, and wine room. The 6th bedroom, ideal as a private nanny suite, comes with a full bath and a secondary private staircase for convenience. Additional highlights include built-in speakers on all levels, in-floor heating on the lower level, and a triple attached garage. Outside, a charming orchard awaits with 9 Apple Trees, 4 Crabapple Trees, and 4 Cherry Trees, adding to the allure of this extraordinary property. (id:40616)
216 Cranarch Crescent Se
Calgary, Alberta
Proudly presenting this spectacular home, backing onto the Bow River Valley in Cranston with 180-degree mountain views! Featuring a sunny, west facing yard, this home has all the custom finishes you could want to reflect today’s modern style. Custom quartz & quartzite countertops everywhere, stone features throughout, 6″ wide heated plank tile on the main floor and primary bedroom. The chef’s kitchen has ample counter space, induction range, custom cabinets up to the ceiling, with soft close drawers and crown mouldings. The big mudroom and massive walkthrough pantry will provide all the storage you and your family will need, it even has a workstation in here for all your device charging and easy access to a workspace that will help keep you organized! Upstairs in the primary, you have plenty of space for a king-sized bed and the upper balcony offers another area to enjoy your mountain and river valley view. The ensuite has a dual vanity, 10mm glass curb-less walk-in shower, again featuring heated plank tile floor & a heated quartzite shower bench. The spacious walk-in-closet & upstairs laundry will provide the functionality you deserve. The bonus room has tray ceiling, and a space like this is a perfect complement to the rest of the upper level. An over-sized garage (22×24) can fit trucks thanks to an 18×8 overhead door! The features of this home are top notch. Cranston is a special place, don’t miss your opportunity to view, we’d love to accommodate your showing needs today! (id:40616)
453 Lake Simcoe Crescent Se
Calgary, Alberta
Welcome to Lake Bonavista Estates & to 453 Lake Simcoe Crescent. This property presents you with an opportunity to secure one of the best & most thoughtfully planned renovations you will find. These owners have put so much special care & attention into so many unique features offered in this home. As you pull up to the home, you will immediately notice the beautiful curb appeal which is a consistent feature up & down Lake Simcoe Crescent. Gorgeous stone, elegant garage door & concrete stamped walk. Note the solar panels which provide net zero cost or profitable electricity. Illuminate your home at Christmas with outdoor lights – switch in the front closet & at the back of the home as well. Kayu wood at the front entrance leads you to the open main floor plan, centred by the riser staircase leading to the upper level. Cozy living area with gas fireplace flows into the dining room & then into arguably one of the best kitchen/family room spaces you will find. The kitchen is so smartly designed – some of the notable features include the kitchen island with seating for 4, featuring ambient under counter lighting, induction cooktop, numerous outlets, huge recycle centre, & downdraft fan. Under cabinet lighting, spacious pantry outfitted with additional outlets for small appliances, soda stream installed in the fridge, high end appliances & loads of prep space. Adjacent family room space has another gas fireplace & walks out to a beautiful concrete patio space & hot tub. Note the in-ceiling speakers – home entertainment is wired throughout the home + on the patio. There is a walnut, built-in bar in the family room with beverage fridge – the main level & transition to the outdoor space is so well planned & is an entertainer’s delight. Loads of pot lights on all levels, most on dimmers for great ambience. Smartly designed mudroom with floor to ceiling shoe wall & enclosed lockers for tidy storage. Keyless entry to the back door & garage. 3 bedrooms up, the primary bedroom f eaturing an ensuite with a steam shower & double sinks. Convenient in-cabinet bathroom outlets & in-floor heating in all bathrooms. The basement features a 3D home theatre projector with surround sound, 4th bedroom, full bath & huge storage space. Additional “Costco” pantry with freezer here as well. HDMI & ethernet in every bedroom & 2 wifi points for optimized connectivity. The upper level furnace has AC, which sufficiently cools the house. Lake Simcoe Crescent is a premier location in Lake Bonavista Estates, & this home enhances the estate quality of this street. Great access to the things that people love about Lake Bonavista. There is a huge green space just outside your back gate, easy access into Fish Creek, a short walk to the C-train & Avenida amenities, & easy to get in and out of the community to get you on your way. And don’t forget the jewel of this community, Lake Bonavista! This is a seldom found chance for a beautifully renovated family home. What a great opportunity for your family! (id:40616)
5035 Bulyea Road Nw
Calgary, Alberta
Welcome to the epitome of luxury living in Brentwood! This exquisite bungalow, nestled within the pristine community, boasts an impressive farmhouse-style exterior and sits majestically on an oversized lot, offering unparalleled space and privacy. As you step inside, you’ll be greeted by a grand open-concept main floor that seamlessly combines the living room, kitchen, and dining area, creating an inviting space perfect for both entertaining and everyday living. Indulge in the ultimate comfort and sophistication within the expansive primary bedroom suite, complete with a spacious walk-in closet and a spa-like ensuite bath, providing a serene sanctuary to unwind and relax. Two additional generously sized bedrooms on the main floor offer ample space for family or guests, while a conveniently located washroom and laundry room add to the home’s functionality and convenience. The allure of this home continues into the basement, where a vast recreation area awaits, ideal for hosting gatherings or enjoying leisure activities. A well-appointed wet bar/gym area provides the perfect spot for entertainment or fitness enthusiasts. Two additional bedrooms and a tastefully appointed washroom complete the lower level, offering versatility and space for all your needs. Outside, a large triple garage provides ample storage for vehicles and outdoor equipment, adding to the convenience and appeal of this remarkable property. Don’t miss your chance to experience luxury living at its finest in Brentwood. Schedule your private viewing today and discover the endless possibilities awaiting you in this stunning home! (id:40616)
6948 Livingstone Drive Sw
Calgary, Alberta
Gorgeous Lakeview Estate Home! Over 5,000 square feet of professionally developed living area. The finest finishings throughout all areas of this home. Granite counters, State of the Art Appliances, Meranti Tropical Wood front and rear Deck and Trim, and hardwood floors throughout make this exceptional home unique. This home boasts high quality built-in’s, impressive lighting, high end granite counters, gorgeous Chef’s Kitchen, and room for the whole family to grow and thrive. An abundance of Windows and Sky Lights flood this home with Sunshine year round. All areas of this home are spacious and bright. Oversized heated garage has stairs leading directly to the lower level of the home. In addition, there is a 220 volt outlet in the garage, ideal for charging your EV. This 6 bedroom/5 bathroom home provides ample space, and its location next to walking/bike paths in North Glenmore Park make this home the perfect place to raise a family. Lakeview has so much to offer, parks, walking paths, biking, hiking, kayaking, or sailing; a lifestyle most only dream of. Summer Vacation right in your own Community. Treat Yourself to our Virtual Tour and book your private showing today! (id:40616)
210 8 Avenue Nw
Calgary, Alberta
Wonderful Crescent Heights home located one block off of Center street on a quiet street, one block to the ridge and a large inner city park, this is a fabulous location. This character home has over 3000 square feet above ground plus a fully developed basement and it sits on a 50 foot wide well landscaped lot with a oversized double garage. The floor plan is quite formal with a large living and dining room , main floor den with it’s own separate entrance at the front of the house, large kitchen that looks into a huge main floor family room. Hardwood floors all through out the first and second floors with the loft being fully carpeted. The second floor features a huge master bedroom that has a great view of the city plus a very large 5 piece ensuite bath, two more spacious bedrooms and a 4 piece bath. the loft is very large and could be used for a variety of purposes such as a teenagers really cool bedroom. The laundry room is on the main floor and the basement features very nice development with a large rec room and a separate bedroom plus another full bath and plenty of storage. This fine home has had a tremendous amount of recent upgrades , eg. floors, bathrooms, paint, shingles, AIR CONDITIONING UNIT, NEWER HE FORCED AIR FURNACES ,etc. As i said the location is fabulous with so many amenities close at hand, transit, restaurants, parks, schools, Sait, one block to the best views of the city that you will find plus it is a easy walk into downtown. This beautiful home is ready to move into and enjoy immediately, come and have a look. (id:40616)
212, 5555 Elbow Drive Sw
Calgary, Alberta
Lovely 1.5 story Villa in desirable Country Club Estates, one of the cities few gated communities! There is a total of 2668.98 square feet; 1842.47 square feet of luxury living space on the main floor which together with the upper primary quarters was completed + stylishly renovated in 2010. The open concept is ideal for entertaining. Living room with gas fireplace flows into huge informal dining room . Dream kitchen with huge island, loads of counter + cabinet space, professional appliances, huge pantry + breakfast nook overlooking the back garden. Comfy family room off the kitchen. Large private office off the front entrance + main floor laundry room. Site finished hardwood flooring on the main floor. Upstairs is the designated primary living space with huge bedroom + sitting area, balcony, substantial dressing room + ensuite bath with soaker tub, stand alone shower, dual vanities + ample storage. The lower level is very roomy with flexible spaces in addition to two comfy bedrooms, 2 bathrooms, family room with fireplace + storage. During the renovation, all Poly B plumbing was removed, electrical upgraded + specialized in floor closed heating system with distilled water installed. Moments to Sunterra Shops, Calgary Golf + Country Club, Chinook Center, Glencoe Club, pathway system + downtown. (id:40616)
136 Parkview Green Se
Calgary, Alberta
*OH, Sat. Mar. 11, 130-330pm* Welcome to 136 Parkview Green, a haven of luxury & tranquility nestled in the heart of Parkland. Situated on arguably one of the community’s most coveted streets, this exceptional home offers an unparalleled combination of elegance, comfort, & convenience. Boasting an estate-quality homes, Parkview Gr offers a sense of quiet sophistication, with gorgeous curb appeal lining the tree-lined street. Step onto the green space out front & you’ll immediately appreciate the sense of community that defines this location. As you enter this meticulously built home, you’re greeted by a sense of warmth & sophistication. The home practically functions as a newer build, as it was taken down to the foundation/subfloor & rebuilt in 2017. Almost 3000 sq.ft on the main & upper, & 4000 sqft across the entire home. The main floor is a masterpiece of modern design, featuring large principal rooms adorned with high-end finishes. The kitchen has a large island & opens to the family room with gas f/p. Caesarstone quartz counters grace the kitchen & bathrooms, perfectly complementing the contemporary aesthetic. There’s a spacious mudroom off the garage-essential for busy families. The highlight of the upper level is the primary suite, a serene retreat boasting a spacious walk-in closet, luxurious ensuite, & a dedicated home office—a perfect blend of style & functionality. Further, a Jack & Jill ensuite connects the children’s bedrooms, providing both privacy & convenience for the whole family. Convenient upper laundry room. The lower level offers even more space to spread out & relax, with a large, bright basement with an additional bedroom, full bath, & ample storage. You’ll love the luxurious carpet under your feet with upgraded underlay. Whether you’re hosting guests or enjoying quality time with family, this versatile space is sure to impress. The home is equipped with Hunter Douglas window treatments throughout, ensuring privacy & comfort. The true beauty o f this home lies in its thoughtful construction & top-of-the-line features. From the all new wiring + plumbing, 2×6 construction, the A/C on the upper level to the triple-pane windows & spray foam insulation throughout, every aspect of this home has been designed with comfort & efficiency in mind. Plus, with upgrades like trimlight LED holiday lights, upgraded electrical for easy generator use in case of power outages, & concrete exterior stucco (woodpecker proof), you can rest easy knowing that this home is as practical as it is beautiful. Outside, the west-facing sunny backyard is the perfect spot for entertaining or simply unwinding. Composite decking in front & back. Parkland’s are amenities just steps away—including access to Fish Creek & Park 96, a vibrant place with activities for all ages-there’s no shortage of ways to enjoy the outdoors. In short, 136 Parkview Gr is more than just a home—it’s a lifestyle. Experience the epitome of modern living in one of Calgary’s most sought after communities. (id:40616)
914 8 Avenue Se
Calgary, Alberta
*OPEN HOUSE SAT MAY 11th 1:00 – 3:00pm* Imagine a lifestyle where inner-city night life and the beauty of nature combine. Imagine waking up each morning grabbing a coffee and sitting on your balcony admiring the beautiful Bow River yet only being a block from trendy 9th Avenue with all the restaurants and shops. Imagine going for dinner at the Deane house only a few feet away or taking a 15 minute stroll into downtown. Welcome to 914 8th Ave SE, step inside this captivating 2-storey attached home and be greeted by its character and charm. High ceilings and bright windows adorn the sunken foyer, welcoming guests with open arms. The gourmet kitchen, boasting ample counterspace, sets the stage for culinary delights before hosting gatherings in the spacious dining area.Tucked away behind Japanese-inspired sliding doors, the main floor office offers privacy without sacrificing natural light. The living room dazzles with vaulted ceilings, open beams, and a tile surround feature fireplace, providing direct access to the rear balcony and breathtaking river views.Upstairs, a lofted area awaits, perfect for a baby grand piano or a cozy reading nook. Alongside a full bathroom and secondary bedroom lies the primary suite, offering a retreat with a private balcony, walk-in closet, and luxurious ensuite bathroom featuring a dual vanity and tiled shower.The fully finished basement, warmed by in-floor heating, invites relaxation with its spacious rec area, full bathroom, and laundry room, all accessible through the attached rear double garage.This home boasts numerous upgrades, including central A/C, ensuring comfort year-round. Outside of your oasis, Inglewood beckons with its eclectic charm. Explore the Music Mile, home to venues like The Blues Can and The Ironwood Stage & Grill, offering live performances in a lively atmosphere reminiscent of Austin or Nashville.Don’t miss the Inglewood Night Market, a free outdoor event featuring artisan vendors, food trucks, live music, and more. And with attractions like the Calgary Zoo, Inglewood Bird Sanctuary, and Harvie Passage nearby, adventure is always at your doorstep.Experience the best of both worlds at 914 8th Ave—urban excitement and natural beauty seamlessly intertwined. Welcome home to Inglewood living at its finest. (id:40616)
3112 Kilkenny Road Sw
Calgary, Alberta
Welcome to this meticulously and thoughtfully updated bungalow. Nestled on a quiet inner city street in sought-after Killarney. Spacious Layout, with four large bedrooms, including a walk-out basement addition provides room for teenagers to have their own retreat or for downsizers to enjoy single-level living without the compromise of space. This bungalow has been throughly updated to the studs with no expense spared, new electrical , plumbing and insulation. Upgrades include Hardwood floors, contemporary fixtures, and spa-like bathrooms with infloor heat. Move right in and start enjoying the comforts of modern living. The heart of the home is the gourmet kitchen with high-end stainless steel appliances, granite countertops, with in floor heated open concept. Whether you’re hosting family dinners or preparing a quick meal, this kitchen has you covered. Car enthusiasts and families with multiple drivers will appreciate the heated three-car garage with plenty of space for vehicles, storage, and hobbies. Step onto the deck and take in the outdoor Oasis, with covered deck perfect for summer entertaining, barbecues, or simply relaxing with a book. This Killarney listing offers quiet tree-lined streets, close to parks, schools, and nearby amenities. Plus, easy access to downtown Calgary, Don’t miss out on this gem! Must be seen to be appreciated, schedule a private showing before it’s too late. (id:40616)
1741 47 Avenue Sw
Calgary, Alberta
Click on the virtual tour for a preliminary walk through the property. Classic design, pride of ownership throughout. Beautifully maintained fully developed, 2 bedroom, 3 full, 1 half bath sunny south backyard with a double detached garage. Come appreciate the design elements right from the custom front door. Welcome visitors in the formal living and dining space naturally lit by the bow windows and flanked by a dramatic curved staircase. Make memorable meals in the kitchen with stone counters, trendy large single bowl stainless sink, stainless appliances, gas stove, a variety of drawers and cabinets finished with beautiful tile backsplash, tall upper cabinets with two accent glass doors and built-in wine storage. Enjoy morning coffee or a quick meal at the kitchen island, the two bar stools are included, or sit and relax at the eating nook. After dinner retire to the cozy family room overlooking the beautifully landscaped south backyard. A gas fireplace creates extra warmth on those cold winter nights. Since homeowner access will mostly be from the double detached garage a handy mud room keeps the dirt and clutter at bay. In the new era of working from home, at the top of stairs is a bonus room with built-in storage and cabinetry which could be an office or upper family room, your choice. Relax and settle in for the night in the luxurious spacious primary suite. Read a book by the light of the setting sun by the bay window with storage seating. Get ready in the mornings in the updated ensuite bath with large, tiled glass shower with dual shower heads and double vanity. Laundry is made easy with a handy laundry chute in the walk-in closet complete with custom cabinetry. A spare bedroom and full bath are great for additional family members or guests. 9’ ceilings on the main and vaulted ceilings with 2 sky lights on the upper floor give the entire house an open and airy feel. A handy 2pce bath is located on the way down to the fully finished lower. E ntertain larger gatherings in the downstairs family room complete with built-in shelving and storage cabinets and reclining sectional which is included. If you prefer to give your guests a more private space the room at the back could easily be converted into a bedroom (currently being used as a large storage room) and they would have access to their own 3 pce bath. A laundry room with handy sink completes the lower level. Additional upgrades to enjoy include real hardwood floors on the main, radiant in-floor heat in the lower, central air conditioning, central vac, and built-in speakers on all floors. A big, grassy park with playground is just kitty-corner to the house. Monogram Coffee and Pegasus Greek restaurant are just a block away. River Park, Sandy Beach Park, the off leash dog park, Glenmore Athletic Park, Aquatic Centre, Stu Peppard Arena and Lakeview Golf Course are all within a 10 minute walk. Make this your home today. (id:40616)
227 2 Avenue Ne
Calgary, Alberta
Forget everything you think you know about modern homes. This isn’t just a house, it’s an award- winning masterpiece, where jaw-dropping style meets intelligent functionality. Thoughtfully designed by renowned architect Andrew King, step inside & prepare yourself. Imagine a home that floats above the landscape, bathed in city light. Walls of glass reveal a breathtaking connection with nature, all from within a soaring, open living space. Details include: exposed steel i-beams, architectural cantilevers, maintenance-free exterior, & a control-from-anywhere home automation system. Throughout the entire home, central AC & in-floor heat provide year-round comfort. In the living room, a welcoming eco-friendly fireplace & floor-to-ceiling window create a perfect spot to unwind with a glass of wine & a book. Stepping up to the main living area, you’ll notice concrete floors that flow seamlessly from the modern chef’s kitchen (complete with Wolf & Sub-Zero appliances) all the way to the family room. A large centre island provides ample seating & transitions effortlessly into the formal dining area; perfect for entertaining family & friends. The spacious family room, surrounded by more expansive windows, offers easy access to the backyard. Open-riser stairs with glass rails ascend to the 2nd floor, where you’ll find a versatile loft space bathed in natural light, ideal as a workspace or library. A long corridor unfolds, leading you to a serene primary retreat. This expansive room easily accommodates a massive bed & sitting area, all while highlighting stunning views of downtown. Prepare to be dazzled by a master closet, unlike any other. Spanning the entire length of the corridor & flanking both sides, guiding you towards your luxurious 6pc ensuite with gleaming tile floors, his/her sinks, a grand glass-enclosed shower, & a jetted tub. Also located in the master suite, a ceiling access panel provides access to the roof for a potential rooftop patio. For art enthusiasts, a sp acious hallway provides the perfect canvas to arrange & display your favourite pieces. The 2nd floor also boasts a second bedroom with a private 3pc bath. The lower level is equally impressive mirroring the high standards of the rest of the house with 9’ ceilings, an extensive rec/theatre room, wet bar, & a full bathroom. The space easily accommodates a home gym or studio, and leads to a 3rd bedroom. The south facing backyard offers an unparalleled expanse of green space, rare for the inner-city, while three expansive patio spaces provide the perfect setting for relaxing or entertaining friends. In addition, a powerful overhead gas heater extends the enjoyment of your patio year-round. A heated double detached garage with room for a workshop, completes the picture. Imagine stepping outside your door and being 7 minute walk from the heart of the city. This property, ideally situated represents the pinnacle of refined living where abundant dining options, dog parks, tennis courts, and views surround you. (id:40616)
4708 Elbow Drive Sw
Calgary, Alberta
A truly modern masterpiece designed and built by New West Luxury Homes. This modern home has breathtaking views of Calgary’s downtown skyline showcasing striking architecture with clean lines and geometric shapes. This expansive home sits perched on a hill so you feel as if you are in the trees encased in full height walls of glass that shower the space with light. Enjoy 3840 square feet of living space perfect for hosting lavish gatherings or for spending quality time with family. A combination of inviting open concept living with thoughtfully curated private spaces provide maximum flexibility and enjoyment. A true chef’s kitchen with oversize island, butler’s pantry and top of the line Wolf and Sub Zero fully integrated appliances that look beautiful while being fully functional. Bespoke custom cabinetry in a modern slab profile with sleek black hardware. The interior color scheme blends natural materials with a neutral color palette and a calming aesthetic. Move through the space via the centre floating staircase with steel monorail or alternately ride the elevator which conveniently services all floors. Be sure to hit the top floor loft space and outdoor balcony to enjoy evening cocktails with the cities downtown skyline in full view. Your ultimate Master Retreat showcases all the must haves, a large bedroom, a safe room, oversize Ensuite and expansive custom closet. Create an at home spa experience in the immaculate Ensuite featuring oversize porcelain slab tiles and newly released Brizo Allaria brilliance black onyx and matte black plumbing fixtures, chromatherapy tub and heated towel drawer. Enjoy family time on one of the home’s many outdoor spaces. The east/west exposure and a private backyard are sure to impress. As part of New West Luxury Homes healthy home initiative you can have amazing design while creating a functional and safe space for your family. Enjoy custom white washed maple hardwood floors by Lauzon with Pure Genius technology that actually c leans impurities from your home’s air. The lower level of the home showcases the ultimate retreat with entertaining space and custom bar with unobstructed views to the expansive garage, perfect for displaying your collection of automobiles. A completely separate structure can be used as a home office, yoga space, home gym or anything you desire. State of the art smart home technology runs the home for you or enjoy easy access of your home’s technology through your smart devices. This home is luxury living at its finest. Please note this property is under construction and these are color renderings. Completion date is Mid August, the Builder is willing to make changes depending on the stage of construction. Please call listing agent for more details. (id:40616)
24 Royal Highland Court Nw
Calgary, Alberta
WELCOME HOME TO YOUR PRIVATE CITY OASIS!!! Tucked away on a quiet cul-de-sac, this walkout bungalow with over 3,500 developed square feet of living space offers incredible private expansive views. This gorgeous walkout bungalow features a total of 5 bedrooms, 3 bathrooms and open concept living complete with views on both levels. This home has been extensively renovated and upgraded and must be seen to be appreciated. Your walkout basement offers the option for generational living, equipped with a kitchenette area with fridge, dishwasher and microwave. 2 bedrooms, 1 bathroom and 3 different living spaces lead to your impressive walkout outdoor living. As well as the option to add in a second washer and dryer.The oversized lot (10,624 square feet) with expansive deck will make entertaining a joy. Surrounded by nature and not neighbors. The garage is not your ordinary garage, it’s heated and has polyaspartic floors to keep the dirt and dust down. Other features include: An oversized shed to house your outdoor tools and equipment. Newer furnace and hot water tank (5 yrs old). Newer Shingles and eves (4 yrs old). Durable exterior hardy board to stand up to Calgary weather. Wired for exterior security and so much more. You will adore the layout of this home for your family.Call your favorite agent today to view this magnificent home!! (id:40616)
524 23 Avenue Sw
Calgary, Alberta
Introducing the ultimate urban oasis in the heart of Cliff Bungalow. Step into a completely rebuilt home (2008) that combines modern luxury with timeless charm. The exterior is adorned with classic brick, exuding timeless elegance and a sense of luxury; the style seamlessly blends traditional aesthetics with modern elements, resulting in a true masterpiece. Upon entering the home, you are greeted by a spacious and inviting foyer that leads into the heart of the house. The main floor is the home’s social hub, featuring the open-concept living, dining, and kitchen areas. The custom kitchen is a culinary enthusiast’s dream, featuring top-of-the-line appliances, a stunning seamless granite island, a panel-ready sub-zero built-in refrigerator and more. The flooring blends travertine marble and walnut, creating a sense of warmth and sophistication everywhere you step. Open the doors directly to the main floor deck and landscaped backyard, perfect for al fresco dining and relaxation. The second floor of the home is a versatile and well-thought-out space that offers a variety of options for customization. Whether you choose to use the rooms as bedrooms, an office, a den, or a home gym, the opportunities are endless. A stunning laundry room with granite countertops and a private bathroom with a walk-in shower combines practicality and luxury, providing a comfortable and inviting environment. The top floor features a luxury primary bedroom oasis of comfort and style. It’s a space designed with meticulous attention to detail and focused on providing a serene, indulgent retreat within your home. The basement is a versatile space with a family room, extra storage, and a guest bedroom and bathroom. For added convenience and accessibility, this luxury home features an elevator that services all four floors. The attention to detail in this home ensures any owner can effortlessly navigate through all four floors, making daily living and entertaining a breeze. Walking distance to all the restaurants and shops within Mission, the Elbow River pathway system, and much more. (id:40616)
333 Bessborough Drive Sw
Calgary, Alberta
Welcome home to Homes By Us’ Marigold model- This 3,431 sqft new build is set to be completed by Summer 2024. It is situated in the lively and bright community of Currie. The open concept plan will impress with a spacious living area, large windows and a custom kitchen. The kitchen includes a paneled fridge, curved hood fan detail, and a built-in wall oven. It is anchored by a beautiful 10’ x 5’ island. The second floor boasts a large bonus room with a gorgeous tall vaulted ceiling, laundry, two bedrooms with a shared bathroom and luxurious primary suite. The third floor includes an open to below, large sitting area and two more bedrooms with a shared bathroom. The 1,074 sqft basement will impress and includes a built-in wet bar, large rec area, floor to ceiling glass panels lining the fitness room, reading nook, sixth bedroom and a bathroom. This home also includes a three-car garage, full landscaping and window coverings. Don’t miss the opportunity to come check it out! Please note that all images are of the builder’s current showhome (same model). The colours and finishes will be different for this home- please see colour board included in the photos. (id:40616)
6914 Livingstone Drive Sw
Calgary, Alberta
Nestled within the prestigious Lakeview Village, this bespoke luxury estate home, meticulously crafted by renowned builders Serenity Custom Homes & Renovations, epitomizes elegance and sophistication. Situated in a rare tranquil enclave, the property boasts an unparalleled vista overlooking a serene greenspace, offering a sanctuary of peace and privacy. Spanning over 5600 sq.ft of meticulously designed living space, this masterpiece includes four generously appointed bedrooms on the upper level, ensuring ample space for comfort and relaxation. The convenience of a 3-car attached garage with in-floor heating adds both practicality and luxury. Exuding opulence, the residence is adorned with an array of high-end upgrades, featuring central air conditioning, radiant in-floor heating in the basement, and Lutron-controlled smart lighting, elevating the ambiance and functionality of every room. Enhanced by a built-in sound system throughout, the home effortlessly merges modern convenience with timeless sophistication. Exterior elements showcase natural stone and stucco with cedar accents, complementing the picturesque surroundings. Inside, a family room adorned with a gas fireplace encased in natural stone creates a warm and inviting atmosphere, perfect for gatherings and relaxation. The gourmet kitchen is a culinary enthusiast’s dream, equipped with top-of-the-line appliances including a 48” Wolf 6 burner gas cooktop with infrared griddle, Wolf double convection oven, and Sub Zero integrated fridge and freezer. Hardwood flooring graces the main and upper levels, adding a touch of warmth and refinement to the living spaces. Additional luxuries abound, such as a filtered drinking water system, water softener, and steam shower, ensuring the utmost comfort and convenience for discerning homeowners. A comprehensive list of features and specifications is available upon request, showcasing the meticulous attention to detail lavished upon this exceptional property. With possessio n slated for the end of July 2024, seize the opportunity to call this unparalleled estate home yours, and indulge in a lifestyle defined by luxury, comfort, and tranquility. (id:40616)
531 Hawkside Mews Nw
Calgary, Alberta
Welcome to your dream home in the heart of Hawkwood. Step inside, and you’ll immediately sense the care and attention to detail that went into crafting this exceptional residence. Every aspect of this home speaks to its originality, a testament to the meticulous craftsmanship that brought it to life. Original hardwood floors grace the pristine interior, complemented by ceilings adorned with plasterwork, a rare touch that adds character and charm. Natural light floods the home through an abundance of windows, creating an inviting atmosphere where sunlight dances freely throughout, while also catching a glimpse of the stunning views of the city and rocky mountains surrounding this property. Entertaining is a delight in the dining room, with a concealed wet bar, perfect for hosting gatherings with friends and family. The spacious living room offers a cozy retreat, complete with a wood burning fireplace where you can unwind and enjoy your favourite shows. The kitchen is a chef’s delight, featuring ample space to prepare meals for loved ones, granite counters and stainless appliances. A bright and airy dining nook beckons with the warmth of a large brick fireplace, a beautiful focal point that adds to the home’s unique appeal. Built-in shelving and cabinetry provide both functionality and style, offering a perfect showcase for your artwork and collectibles. Retreat to the primary bedroom, a luxurious sanctuary boasting a gas fireplace, large windows, and a walk-in closet. The ensuite offers a dual vanity, bathtub, and walk-in shower, creating relaxing ambiance in your own home. Additional bedrooms and a bathroom on the main floor offer comfort and convenience, while an office and laundry/mud room off of the triple attached garage provide practicality for everyday living. Venture downstairs to the walk-out basement, where a spacious family room awaits, perfect for entertaining or watching hockey nights in Canada. A game area made for friendly rounds of poker, while two mo re bedrooms and a large bathroom accommodate guests or family members with ease. Stay fit and active in the home gym, and take advantage of ample storage space to keep belongings organized. The living space seamlessly transitions from indoor to outdoor, with a deck accessible from the kitchen and a spacious backyard with a gate opening to the green space behind offering endless possibilities for relaxation and enjoyment. Don’t miss the opportunity to make this one-of-a-kind property your own, where every detail has been thoughtfully designed to create a truly exceptional living experience. (id:40616)
717 Royal Avenue Sw
Calgary, Alberta
Historic Charm Meets Modern Elegance! This Mount Royal Mansion extends from Royal Ave to Durham Ave along 7th St SW and sits on a RARE 1 acre plot right at the core of the city! Historically known as the Sayre Estate, this 5 bed, 6 bath home can accommodate a large family, encompassing 7,544 ft² of developed living space in the main house, and complemented with an additional 942 ft² in the fully autonomous 2 bedroom carriage suite above the double detached garage. As you step through the majestic arched wooden doors at the front foyer, you are welcomed by beautiful oak floors, and a GRAND staircase crowned by an Italian chandelier. Designed with versatility in mind, this property features multiple zones, ensuring every family member finds their own haven for relaxation. Effortlessly blending casual comfort with formal elegance, numerous rooms offer panoramic downtown views from both the main and upper floors! Formal dining is open to the family room, perfect for entertaining, and features a gas fireplace with an imported limestone mantle and surround. This home has undergone major renovations over the years including mechanical, Enviro Shake shingles, 4 car garage with shop/work area, snow melt driveway, and the list goes on. The property is accented with a large south deck, patio, perennials, mature trees, gardens, and full size tennis court (or use it for pickle ball!) Secured for your privacy with 3 separate gates on the North, West, and South entrances, plus spacious driveways that can park a dozen vehicles while entertaining! The location is unbeatable and truly a one-of-a-kind ESTATE with its manicured and PRIVATE grounds for the whole family to enjoy. This estate also has has potential for re-development as it’s location lends itself to several variations and possible styles of homes. Be sure to check out the virtual tour, and property website for additional photos and video! (id:40616)


